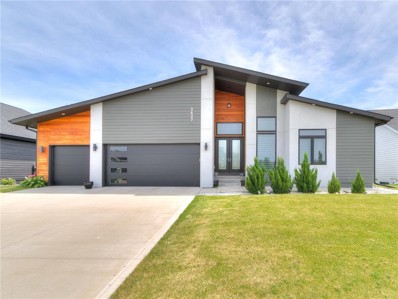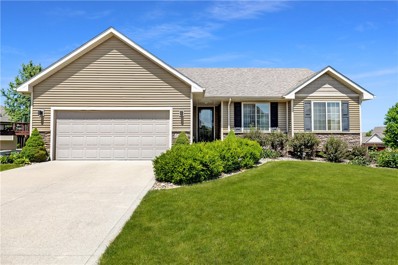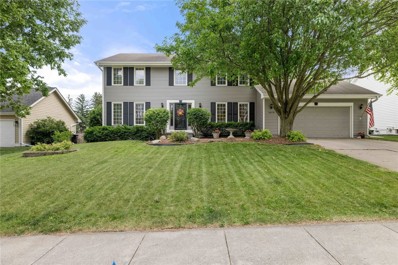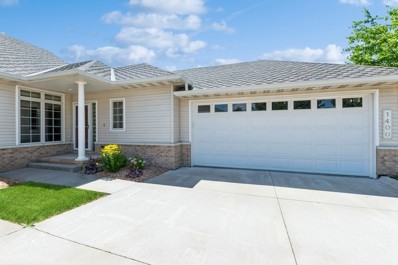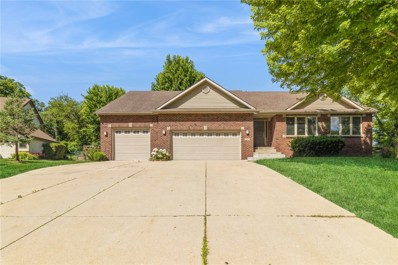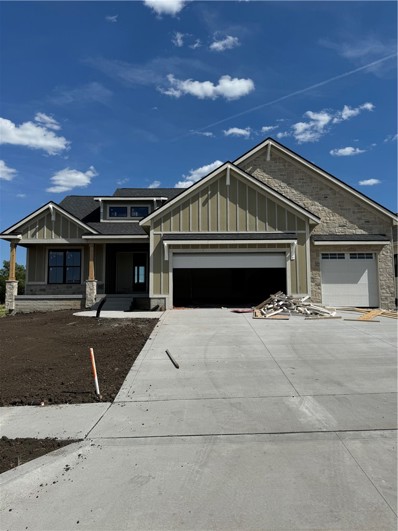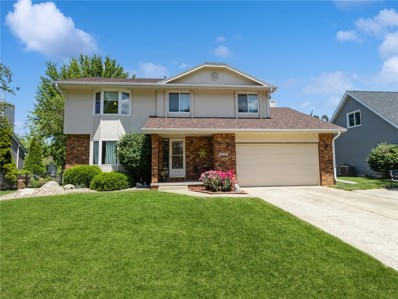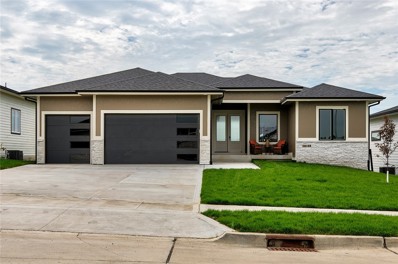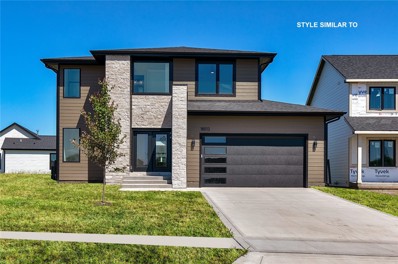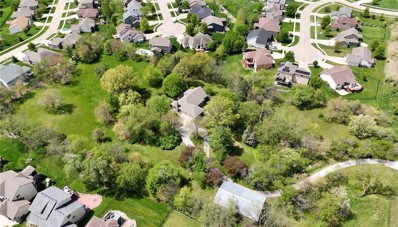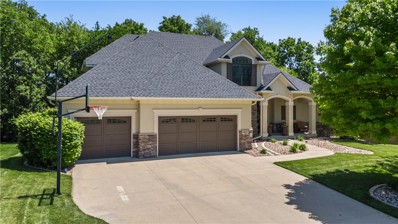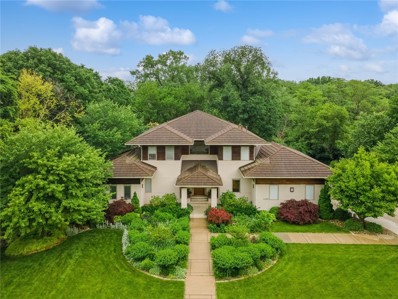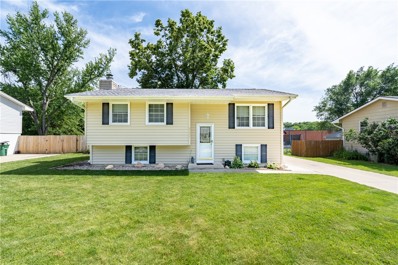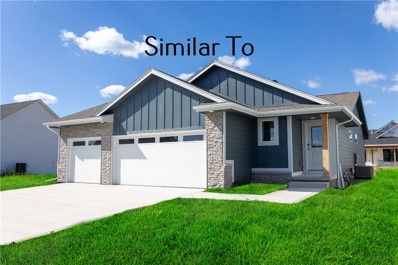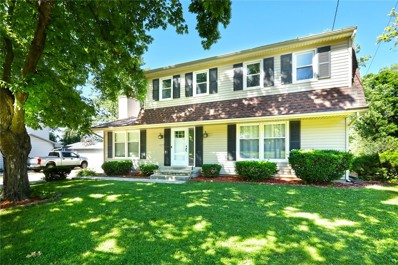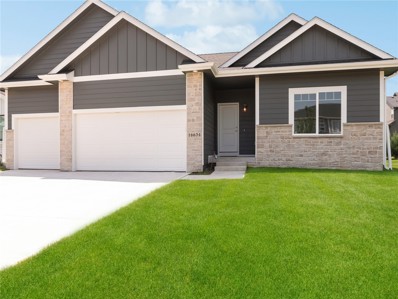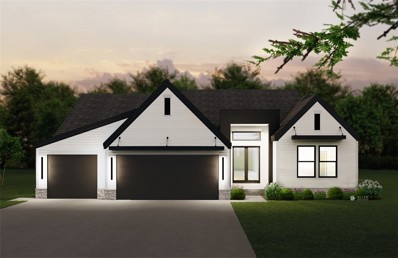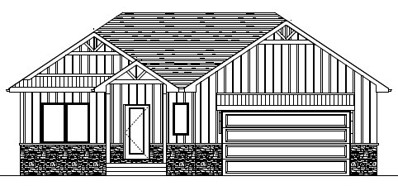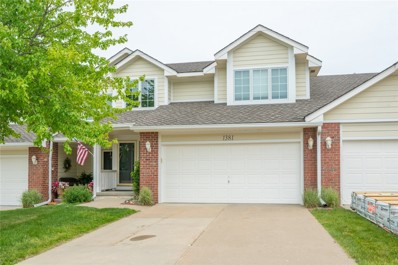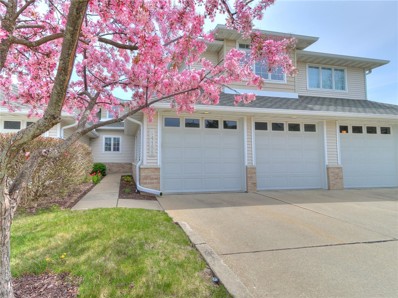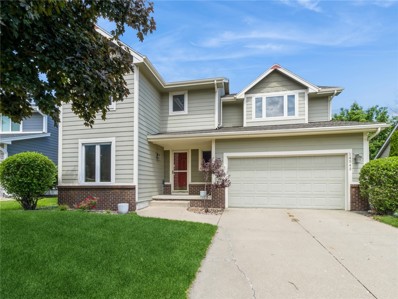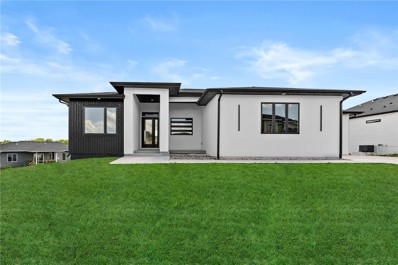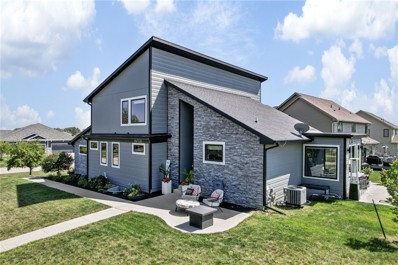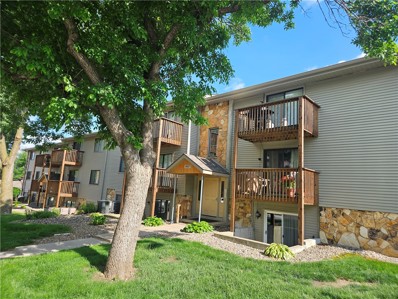Clive IA Homes for Sale
$747,000
3627 NW 167th Street Clive, IA 50325
- Type:
- Single Family
- Sq.Ft.:
- 2,155
- Status:
- NEW LISTING
- Beds:
- 5
- Lot size:
- 0.27 Acres
- Year built:
- 2020
- Baths:
- 3.00
- MLS#:
- 697131
ADDITIONAL INFORMATION
This stunning custom-built ranch-style home boasts 5 bedrooms, 3 baths, and a 3-car garage, with 3,885 sq. ft. of finished space on a 0.27-acre lot. Perfect for families, the residence is equipped with modern amenities, making it ready for you to move right in! Enter through impressive double doors into a vast open-concept floor plan. The grand foyer, featuring 12-foot-high ceilings and tall windows that fill the space with natural light, leads to the great room adorned with an electric fireplace and floor-to-ceiling tiles. The chef-style kitchen, with a stylish island and seating, is perfect for gatherings. It includes tall cabinets with ample storage, a gas stove, a farmhouse sink, an oversized pantry, and top-of-the-line stainless steel appliances. The dining area opens to an above-ground deck with stairs leading to the spacious backyard. The main level features 3 bedrooms and 2 baths, including the principal bedroom with a spa-like ensuite. This luxurious bathroom offers a soaker tub, double vanities, and a large, tiled shower with rain shower heads. The lower level includes 2 bedrooms, 1 full bath, a wet bar, surround sound, and additional space for a media room, home office, or rec room. Sliding doors provide access to the backyard. A convenient mudroom/laundry room with closets is located off the garage. This well-maintained home is a must-see in the highly desirable Waukee School District!
- Type:
- Single Family
- Sq.Ft.:
- 1,519
- Status:
- NEW LISTING
- Beds:
- 4
- Lot size:
- 0.26 Acres
- Year built:
- 2009
- Baths:
- 3.00
- MLS#:
- 697370
ADDITIONAL INFORMATION
Move in ready 4 bedroom 3 bathroom ranch style home with a fully finished walkout lower level. There are so many wonderful updates in this home that include: Fresh paint, beautiful updated kitchen with tall white cabinets, quartz countertop and sink. New Bosch Gas cooking range, vent hood, and Bosch dishwasher. New Roller shades in master bedroom and updated blinds in living room. Update light fixtures and fans throughout the home. New top of the line HVAC March 2024 with 10 year parts warranty. Established landscaping and zero maintenance exterior. Updated Water Heater in 2020, and radon mitigation already installed. Come take a look at this lovely home in a kid friendly neighborhood with 3 parks within walking distance, Shuler and Waukee Northwest Feed, and a convenient address to the interstate and the all amenities on the west side.
$414,900
14578 Hawthorn Drive Clive, IA 50325
- Type:
- Single Family
- Sq.Ft.:
- 2,388
- Status:
- NEW LISTING
- Beds:
- 4
- Lot size:
- 0.25 Acres
- Year built:
- 1992
- Baths:
- 3.00
- MLS#:
- 697338
ADDITIONAL INFORMATION
Welcome home to this two-story Clive home in the coveted Country Club West neighborhood. Boasting almost 3,000 sq ft of finished space, this four bedroom, three bathroom house has space to spread out! Starting with the main level, you'll find a large office/den or bonus living room to your left and a spacious formal dining space to your right. Walk down the hall and you'll find a large family room anchored by a fireplace and a beautiful built-in shelves. You'll find the kitchen has plenty of storage and counter space plus room for another dining area! From there you can step outside onto the large patio where you can enjoy the shade from the mature trees in the fully fenced-in backyard! Back inside take a trip upstairs where you'll find a spacious master suite with walk-in closet and bathroom boasting double vanities and large jet-tub with shower. You'll have plenty of room to get ready here! You'll also find three more bedrooms, full bath and laundry on the upper level as well. The lower level has two finished flex rooms (perfect for home theater or workout space) in addition to a large unfinished area ideal for storage or a blank canvas for additional finished space later! Don't miss your chance to check out this spacious two-story in the highly coveted Waukee School District. All information obtained from seller and public records.
$455,000
1400 NW 141st Street Clive, IA 50325
- Type:
- Condo
- Sq.Ft.:
- 1,626
- Status:
- NEW LISTING
- Beds:
- 3
- Year built:
- 2005
- Baths:
- 3.00
- MLS#:
- 697154
ADDITIONAL INFORMATION
Welcome to this stunning ranch, end unit, walkout townhome in the highly sought-after Pinnacle of Country Club in Clive. This 3-bedroom, 3-bath home offers 2868 sq. ft. of beautifully finished space, brimming with charm and modern improvements. Elegant wood flooring spans throughout the main level. Inviting family room featuring a cozy fireplace and access to a deck, perfect for relaxation. Spacious kitchen equipped with stainless steel appliances, granite countertops, ample cabinets, and a large pantry with laundry access. The primary suite boasts a custom walk-in closet, soaker tub, shower, and double sinks. The second bedroom on the main level is ideal for use as an office or study. Finished walkout lower level features a grand family room with a fireplace, wet bar, and access to a porch area for enjoying summer evenings. There’s also a large third bedroom with easy access to a 3/4 hall bath. Near Des Moines Golf & Country Club, close to shopping, trails, and parks with convenient interstate access. This home seamlessly combines elegance, comfort, and modern amenities in a prime location. Don't miss the opportunity to make this beautiful townhome your own!
$394,900
2462 NW 152nd Street Clive, IA 50325
- Type:
- Single Family
- Sq.Ft.:
- 1,772
- Status:
- NEW LISTING
- Beds:
- 5
- Lot size:
- 0.34 Acres
- Year built:
- 2001
- Baths:
- 3.00
- MLS#:
- 697037
ADDITIONAL INFORMATION
Welcome home to this 5 bedroom, open concept walk-out ranch with over 3100 sq ft finished. Generous sized living room with vaulted ceiling, gas fireplace & formal dining/study. Large primary suite with walk-in closet on main level. Finished lower level with wet bar and custom built-in shelving. 3 car garage - 3rd stall 23 feet x 15 feet. This private backyard backs to Water Works storage reservoir. New Stonegate Park within walking distance (200 yards). Schedule a showing today!
- Type:
- Single Family
- Sq.Ft.:
- 1,857
- Status:
- NEW LISTING
- Beds:
- 4
- Year built:
- 2024
- Baths:
- 4.00
- MLS#:
- 697105
ADDITIONAL INFORMATION
Stunning home from Heartland Custom Homes of Iowa! Modern mountain lodge feel to this home in the Shadow Creek neighborhood in the Waukee school district. Beautiful finishes for this home that has a super functional layout. Huge kitchen with oversized island and a massive vaulted ceiling through the living room. Huge master suite with large walk in closet. Basement features great entertaining space with bar nook area. 2 large bedrooms with a jack 7 jill bathroom, a half bathroom and a dedicated office. Large covered deck with composite deck boards. All information obtained from Seller and public records.
$399,000
10587 Elmcrest Drive Clive, IA 50325
- Type:
- Single Family
- Sq.Ft.:
- 2,381
- Status:
- NEW LISTING
- Beds:
- 4
- Lot size:
- 0.24 Acres
- Year built:
- 1985
- Baths:
- 4.00
- MLS#:
- 697050
ADDITIONAL INFORMATION
Location, Location, Location... Nice Two Story home conveniently located in Clive . Over 2,300' of living space on upper two floors. There are four bedrooms and two bathroom areas on 2nd level. The lower lower has a rec room, bath and bonus room. The home is located down the street from a neighborhood park. You will enjoy living close to shopping, schools, churches, Clive library, restaurants and the Clive Greenbelt trails. The house has been well maintained and has had many nice updates including roof shingles in 2022, windows in 2020 and HVAC in 2017. The family room has hardwood floors and a gas log fireplace. This home is located in the West Des Moines School District. Exceptional Value!!
$700,000
18088 Townsend Drive Clive, IA 50325
- Type:
- Single Family
- Sq.Ft.:
- 1,865
- Status:
- NEW LISTING
- Beds:
- 4
- Lot size:
- 0.24 Acres
- Year built:
- 2024
- Baths:
- 4.00
- MLS#:
- 697024
ADDITIONAL INFORMATION
Want a walk out ranch with a 4 car garage but one of the four is off the back of the home for all of your lawn equipment and toys? We have the perfect home for you. This 4 bedroom home also has a flex room with a window that could be used as a workout room or whatever else your needs may be. The front porch greets you with lovely light colored stone. The stone fireplace is so cozy and looks over your covered deck. Wait until you see the primary shower. You truly will feel liked you are on vacation at a spa. The basement has a full bar with space for a frig and walks out to your beautiful backyard. The tuck under garage could even be used as a fun indoor outdoor space. The ideas for this home is unlimited. All of this in the Shadow Creek neighborhood and Waukee schools.
$414,900
18355 Alpine Drive Clive, IA 50325
- Type:
- Single Family
- Sq.Ft.:
- 1,920
- Status:
- NEW LISTING
- Beds:
- 3
- Lot size:
- 0.14 Acres
- Year built:
- 2024
- Baths:
- 3.00
- MLS#:
- 696979
ADDITIONAL INFORMATION
Another beautiful home from Clearview! This 2-story, 3 bedroom/3 bathroom has all the quality finishes you have been looking for at the value you want. Backing to pond, the home has a modern-style exterior with a sharp double door entry, kitchen with quartz countertops, tile backsplash, full stainless-steel appliance package, good size pantry with built-in shelving, great room with modern linear fireplace and cabinet/shelving surround, office, and a drop zone off the 2-car garage with built-ins. The 2nd floor has a large primary suite with spacious tile shower, double vanity with quartz countertops, and a walk-in closet. Also on the 2nd floor are 2 additional bedrooms, full bath with quartz counters, and a laundry room with cabinets. 2x6 construction. See for yourself why Clearview is a clear choice. All information obtained from Seller and public records.
$799,000
16800 Meredith Drive Clive, IA 50325
- Type:
- Other
- Sq.Ft.:
- 2,710
- Status:
- NEW LISTING
- Beds:
- 3
- Lot size:
- 4.57 Acres
- Year built:
- 1975
- Baths:
- 3.00
- MLS#:
- 696987
ADDITIONAL INFORMATION
Looking for an in-town acreage with lots of privacy? Then this is the one you've been waiting for! Featuring a 2100 sq ft, 3-car garage ranch set in the center of a beautiful 4.5 acre piece of privacy. Listen to the birds and nature on quiet evenings amongst the mature trees and rolling hills to relax at the end of the day. Lets not forget about the 36'x72' steel outbuilding with a concrete floor. Set up a time to view soon, as this property has unmatched potential to be a legacy estate and these type of properties do not come available very often! All information obtained from seller and public records.
$850,000
4251 NW 164th Street Clive, IA 50325
- Type:
- Single Family
- Sq.Ft.:
- 3,010
- Status:
- NEW LISTING
- Beds:
- 4
- Lot size:
- 0.43 Acres
- Year built:
- 2007
- Baths:
- 5.00
- MLS#:
- 696741
ADDITIONAL INFORMATION
From the dramatic 2-story great room, to the private wooded firepit area, this executive home has 5,000 sq feet, 1.5 walkout, modern elements, & custom details today's buyer wants. The kitchen is made for big gatherings because it has its own fireplace & butler's pantry, & a curved island. Upscale cabinetry & finishes give a luxury feel. Primary suite on the main level features a large bedroom, ensuite bath with jet tub and custom cabinetry in the walkin closet. Upstairs you have 2 bedrooms, one with a Murphy bed, & both have ensuite baths. LLL is an entertainment paradise. It's not just a wet bar, it is a full kitchen wet bar, & it faces the family room with mounted projector & full theater screen. There's an exercise space & pocket office in that space. Then, there's the rec room, with space for indoor activities. Off this space is the LL bedroom with walk in closet & ensuite bath. Outdoor living is next level in this property, starting with the main deck (Trexx flooring), LL patio, and leading out to a semi-private wooded space featuring a firepit and seating. Kollmorgen Park is about a block away, and you can even fish there! Come take a look! Home highlights worth mentioning: 3 car garage has hot/cold faucet with drain and thermostat controlled heat, window treatments are custom wood clear wide slat shutters, 3 zone hydron geothermal unit with a 10 year warranty installed 2020, new roof gutters 2021, new water softener 2023, wet bar includes a dishwasher.
$1,495,000
13288 Lake Shore Drive Clive, IA 50325
- Type:
- Single Family
- Sq.Ft.:
- 3,933
- Status:
- Active
- Beds:
- 6
- Lot size:
- 0.67 Acres
- Year built:
- 1995
- Baths:
- 5.00
- MLS#:
- 696898
ADDITIONAL INFORMATION
Spectacular updated contemporary 1.5 story that is architecturally designed on a large .66-acre wooded lot backing to the Clive Greenbelt Park. The home has 6,083 square feet finished, including a walk-out basement, 6 BRs, 5 baths, hard wood floors, first floor primary BR with sitting area plus his & her walk-in closets, spa like primary bath has 2 sinks, soaking tub, large tile shower with two rain heads and a hand wand; large library area with floor to ceiling Porto book shelves; kitchen with sleek white high-end Poggenpohl European cabinets, granite counters, 6 burner gas cooktop, built-in refrigerator, separate built-in freezer and outside cook vent. Read and enjoy your morning coffee in the solarium room with welcoming morning light. The grounds are incredible with trees and flowers everywhere. Flowers include 800 daffodils and allium, majestic magnolia tree, peonies, boxwoods, hydrangea, dahlias, and annuals blooming all spring and summer. Escape to your own bird and butterfly sanctuary.
$315,900
7850 Drake Street Clive, IA 50325
- Type:
- Single Family
- Sq.Ft.:
- 1,000
- Status:
- Active
- Beds:
- 4
- Lot size:
- 0.22 Acres
- Year built:
- 1966
- Baths:
- 2.00
- MLS#:
- 696798
ADDITIONAL INFORMATION
Welcome home to this stunning, meticulously maintained 4-bedroom, 2 full bath split-foyer offers the perfect blend of comfort and convenience. The main floor features 3 bedrooms, full bath and beautiful updated kitchen while the lower level boasts a fourth bedroom and a second bath. The basement includes a beautiful family room with a wet bar, a wood fireplace, and a walk-out that provides easy access to the backyard—ideal for outdoor activities and entertaining. The 2-car garage offers secure parking and extra storage. Conveniently located close to malls, shops, grocery stores, and major freeways, this home is situated on a quiet end street.
$349,000
18323 Alpine Drive Clive, IA 50325
- Type:
- Single Family
- Sq.Ft.:
- 1,486
- Status:
- Active
- Beds:
- 4
- Lot size:
- 0.16 Acres
- Year built:
- 2024
- Baths:
- 3.00
- MLS#:
- 696788
ADDITIONAL INFORMATION
Don't forget to ask about financing promotions with the preferred lender. Greenland Homes is also building in Adel, Altoona, Ankeny, Bondurant, Clive, Elkhart, Granger, Grimes, Madrid, Norwalk, Urbandale and Waukee. FInd your dream home today!**For Sale: Stunning New Harrison 2-Story Home by Greenland Homes** Welcome to your dream home in the desirable Shadow Creek community of Clive! This beautiful New Harrison 2-story plan, expertly crafted by the locally-owned Greenland Homes, epitomizes affordable luxury living. With a spacious layout featuring four bedrooms and 2.5 modern bathrooms, this home is perfect for families seeking comfort and style. Enjoy peace of mind with a 2-year builder warranty from Greenland Homes, ensuring quality and reliability. Located in the highly sought-after Waukee School District, this home provides excellent educational opportunities for your children. Experience the quality and care of a house built by a local expert who truly understands the community. Situated in the vibrant Shadow Creek neighborhood, you'll have convenient access to parks, shopping, dining, and all the amenities Clive offers. Don?t miss out on this fantastic opportunity to own a Greenland Homes masterpiece at an affordable price. Schedule your showing today and step into the future of comfortable, stylish living!
$397,000
18032 Alpine Drive Clive, IA 50325
- Type:
- Single Family
- Sq.Ft.:
- 1,215
- Status:
- Active
- Beds:
- 4
- Lot size:
- 0.14 Acres
- Year built:
- 2024
- Baths:
- 3.00
- MLS#:
- 696773
ADDITIONAL INFORMATION
Explore the epitome of modern living with the Greenland Homes Nixon II ranch plan. This meticulously crafted residence boasts 2 bedrooms on the main level, adorned with stylish painted cabinets and hardware in the kitchen, and elegant Quartz countertops. Outside, LP Siding with exterior stone accents creates a charming facade, inviting you into a world of comfort and luxury. Step into sophistication with a walkout finished lower level, offering an additional 2 bedrooms and ample space for relaxation or entertainment. Warm up by the stylish electric fireplace with a shiplap surround, adding a touch of coziness to your living space. Rest easy knowing your new home comes with a 2-year builder warranty, ensuring quality craftsmanship and peace of mind. Located in the coveted Shadow Creek community in Clive, enjoy access to top-rated Waukee Schools and the convenience of suburban living with urban amenities just moments away. If this home doesn't meet your needs, explore our 14 other communities. Contact us today to find your perfect fit! Don't forget to ask about financing promotions with the preferred lender. Greenland Homes is also building in Adel, Altoona, Ankeny, Bondurant, Clive, Elkhart, Granger, Grimes, Madrid, Norwalk, Urbandale and Waukee. FInd your dream home today!
$320,000
1972 NW 90th Street Clive, IA 50325
- Type:
- Single Family
- Sq.Ft.:
- 1,716
- Status:
- Active
- Beds:
- 4
- Lot size:
- 0.3 Acres
- Year built:
- 1968
- Baths:
- 3.00
- MLS#:
- 696739
ADDITIONAL INFORMATION
Well-maintained 4 bedroom, 3 bath home located in a highly desirable Clive neighborhood. This home is within minutes to many amenities including shops, restaurants, and access to the Clive Greenbelt Trail. Home is located in the highly rated West Des Moines School District. This home has a large eat-in kitchen. Cabinets w/pull out shelves and solid surface countertops. MBR has private bathroom. Walk out has Pella sliding door to a huge deck, large private backyard and mature trees. No backyard neighbor! Oversized 2 car gar. Energy efficient furnace & AC.
$477,900
16634 Wilden Drive Clive, IA 50325
- Type:
- Single Family
- Sq.Ft.:
- 1,570
- Status:
- Active
- Beds:
- 5
- Lot size:
- 0.22 Acres
- Year built:
- 2022
- Baths:
- 3.00
- MLS#:
- 696721
ADDITIONAL INFORMATION
Price just reduced $26,900. The Carter ranch plan facing North, featuring 5 bedrooms, 3 baths, 3 car garage, finished level and 12 x 12 covered patio. All CCS homes are 2x6 energy star rated with radon systems. They take measures to assure your home will be more sound with more energy efficient than like built properties. White kitchen cabinets with accent color island, main level great room with tray ceiling and electric fireplace, center island kitchen with shiplap accent. Walking distance to Shuler Elementary.
$794,900
3736 NW 183rd Street Clive, IA 50325
- Type:
- Single Family
- Sq.Ft.:
- 2,204
- Status:
- Active
- Beds:
- 4
- Lot size:
- 0.36 Acres
- Year built:
- 2024
- Baths:
- 3.00
- MLS#:
- 696517
ADDITIONAL INFORMATION
Welcome to Genesis Homes brand new ranch plan in the highly desired Shadow Creek development. This home features four bedrooms, three baths, and over 3500 sq ft of finished space. Open concept living area boasts large picture windows and a electric fireplace. The kitchen/dining area features quartz countertops, a butler's pantry, and stainless steel appliances. The master suite boasts a double vanity, full tile shower, large tub, and walk-in closet with a pass through to the laundry room. Bedroom two is situated at the front of the house with a full bath. The lower level finish has a large family room, bar area, game area, flex room, 3/4 bath and two additional bedrooms with plenty of storage. Ask about $2,000 in closing costs provided by our preferred lender.
$399,900
18021 Alpine Drive Clive, IA 50325
- Type:
- Single Family
- Sq.Ft.:
- 1,419
- Status:
- Active
- Beds:
- 4
- Lot size:
- 0.16 Acres
- Year built:
- 2024
- Baths:
- 3.00
- MLS#:
- 696544
ADDITIONAL INFORMATION
You are going to love The Tuscan built by ClearView Homes! This wonderful 4bd/3ba ranch-style home includes over 2,200 sf of high-quality finished living space with the beautiful design choices that ClearView is known for. Superior 2x6 construction, James Hardie siding, and stone make up the striking exterior. The main floor includes premium LVP, great room with fireplace, kitchen with quartz counter tops and tile backsplash, full suite of stainless-steel appliances, dining area, and a wonderful pantry with built-ins. Nice size primary bedroom with en suite and walk-in closet. The main floor also includes 2 additional bedrooms, a full bath, and a drop-zone/laundry room off the garage entry. The finished lower level has a 4th bedroom, full bath, an additional great room with walk-up wet bar, and great storage space. A beautiful home at a beautiful price! All information obtained from Seller and public records.
$299,900
1381 NW 137th Court Clive, IA 50325
- Type:
- Condo
- Sq.Ft.:
- 1,540
- Status:
- Active
- Beds:
- 3
- Lot size:
- 0.05 Acres
- Year built:
- 1994
- Baths:
- 4.00
- MLS#:
- 696404
ADDITIONAL INFORMATION
If you want easy living in a picturesque community with a prime location, look no further! The main floor with vaulted ceilings and open space includes a laundry room and half bath for guests, as well as the owner's suite, complete with a luxurious en-suite bathroom and walk-in closet. You will also find a lovely deck with matures surrounding trees that give you privacy and nature. Upstairs includes an open and flexible space that can be used as a work out room, office, or whatever you need extra space for. Complete with another bedroom and bath, the upper level provides plenty of space and privacy for everyone. The basement offers an additional bedroom, spacious living area, another full bath, and ample storage space. As a resident, you will also have access to the beautiful private lake in the community. With new windows, a newer roof, and new siding, this home is move-in ready and beautiful. The owner is offer 5k (with an acceptable offer) to go towards updates of the buyers choice. Book your tour today!
- Type:
- Condo
- Sq.Ft.:
- 1,799
- Status:
- Active
- Beds:
- 4
- Year built:
- 2002
- Baths:
- 4.00
- MLS#:
- 696228
ADDITIONAL INFORMATION
Welcome to your dream home in the prestigious Pinnacle at Country Club of Clive! This expansive townhome offers an open floor plan designed for modern living, featuring a main level primary suite w/full bath and first floor laundry. The updated kitchen is complete with granite countertops and stainless-steel appliances. The main level offers new LTV flooring throughout. Walk outside and enjoy a glass of wine or a BBQ with friends on the large composite upper deck. On your way upstairs you’ll notice the new carpet beneath you that leads to a versatile loft/bedroom that overlooks the family room, perfect for a home office, reading nook, or lounging/game/workout area. This level also includes an additional bedroom and a full bath, providing comfort and privacy for family or guests. The walk-out, fully finished, lower level is a bright and inviting space with 9 ft. ceilings and is complete with an additional guest bedroom, ¾ bath, and new carpet. It also has a 5th non-conforming bedroom and includes a covered patio making it ideal for entertaining or a private retreat. Enjoy low-maintenance living in a serene setting, while being just minutes away from all the amenities near Jordan Creek. Don’t miss out on this incredible opportunity to own a spacious and stylish home in one of Clive’s most sought-after communities!
$344,900
14543 Summit Drive Clive, IA 50325
- Type:
- Single Family
- Sq.Ft.:
- 2,132
- Status:
- Active
- Beds:
- 4
- Lot size:
- 0.2 Acres
- Year built:
- 1993
- Baths:
- 3.00
- MLS#:
- 696255
ADDITIONAL INFORMATION
Below market Clive 2 story home with LOTS of updates: new lVP flooring on both floors and new interior paint (2024), newly power-washed/stained double-tier deck (2024), newer HE central air (2021), newer HE gas furnace (2020), quality/updated cement board siding, most original windows replaced with newer minimal-maintenance vinyl one, etc. Convenient 2nd floor laundry near bedrooms. Lower level rec room not shown on public records. Fenced back yard for children or pets. Mature trees and landscaping. Convenient to parks/trails, school, shopping, etc. An excellent value here!
- Type:
- Single Family
- Sq.Ft.:
- 2,007
- Status:
- Active
- Beds:
- 5
- Lot size:
- 0.32 Acres
- Year built:
- 2024
- Baths:
- 4.00
- MLS#:
- 696178
ADDITIONAL INFORMATION
Beautiful 5 bed/4 bath, over 4,000 Sq Ft walkout ranch on over a third of an acre in Clive’s sought after, Shadow Creek Community. Upon entering, you're welcomed by a grand entry to a spacious open floor plan w/ Luxury Vinyl flooring, oversized windows, sprawling ceilings, and custom trim work throughout (no wire racks in this home!). The kitchen features soft close cabinetry, quartz countertops, an oversized quartz waterfall island, walk-in pantry, high end appliances, and a large dining space. 3 bedrooms on the main floor including the primary suite & bath ensuite that features dual vanities, soaker tub, tiled shower & a large custom built walk-in closet. Washer and dryer included in the main level laundry room! The finished walkout lower level boasts a huge family/rec room w/ a custom wet bar, 2 additional bedrooms, full bath with a dual vanity, tons of storage space and a large fitness room/theater room connected to a storm shelter that can also be turned into a spa w/ sauna or wine cellar. 4 car oversized garage with sink, irrigation system, & Waukee schools! All information obtained from Seller and public records.
$599,999
16708 Boston Parkway Clive, IA 50325
- Type:
- Single Family
- Sq.Ft.:
- 2,418
- Status:
- Active
- Beds:
- 5
- Lot size:
- 0.33 Acres
- Year built:
- 2017
- Baths:
- 5.00
- MLS#:
- 696067
ADDITIONAL INFORMATION
1.5 story w/ unique features & upgrades located in family-friendly neighborhood, quiet street close to Shuler Elementary.Located on corner lot at a dead end street,lot of privacy on the front patio.2story vaulted ceiling above main living space w/ open concept LR, dining area, &kitchen.All share Luxury Vinyl Plank floor installed in 2019.Spacious LR has gas fireplace.Adjacent dining area has unique interior garage door connected to dining area that fully opens to the large back patio, connected to a granite outdoor bar top & serving area.Kitchen w/ quartz countertops & tile backsplash.Walkin pantry & large island serves as convenient breakfast bar w/ room for 5 bar stools,& has under cabinet lighting.Upgraded stainless kitchen appliances are included.Primary BR on main level has large walk-in closet & en-suite bath w/ ultra modern dual sinks, makeup vanity & tiled step-in shower w/ rain shower head.Main floor has half bath,walk-in laundry room,& exit to attached 3car garage.Upper level has 3-BR,all w/ walk-in closets & 2 full baths.2 BR share a Jack-&-Jill style bath,& 3rd BR has walk through closet to the full bath.There is an open loft space w/ TV & sitting area pre-plumbed for bar/sink leading out to a top level composite deck.Finished lower level has BR, full bath w/ tiled shower, 2 storage areas & family room.Custom metallic epoxy floors makes a great surface. Other exterior features are hardiplank siding, invisible dog fence, & professional landscaping w/ five???????????????????????????????? trees.
- Type:
- Condo
- Sq.Ft.:
- 755
- Status:
- Active
- Beds:
- 1
- Year built:
- 1973
- Baths:
- 1.00
- MLS#:
- 695719
ADDITIONAL INFORMATION
Nice 1 bedroom 1 bathroom condo - 2nd floor - no pets. You can use as rental! Community pool - appliances included.

This information is provided exclusively for consumers’ personal, non-commercial use, and may not be used for any purpose other than to identify prospective properties consumers may be interested in purchasing. This is deemed reliable but is not guaranteed accurate by the MLS. Copyright 2024 Des Moines Area Association of Realtors. All rights reserved.
Clive Real Estate
The median home value in Clive, IA is $270,800. This is higher than the county median home value of $187,000. The national median home value is $219,700. The average price of homes sold in Clive, IA is $270,800. Approximately 74.11% of Clive homes are owned, compared to 20.98% rented, while 4.91% are vacant. Clive real estate listings include condos, townhomes, and single family homes for sale. Commercial properties are also available. If you see a property you’re interested in, contact a Clive real estate agent to arrange a tour today!
Clive, Iowa 50325 has a population of 17,134. Clive 50325 is more family-centric than the surrounding county with 41.38% of the households containing married families with children. The county average for households married with children is 34.82%.
The median household income in Clive, Iowa 50325 is $94,907. The median household income for the surrounding county is $63,530 compared to the national median of $57,652. The median age of people living in Clive 50325 is 39.3 years.
Clive Weather
The average high temperature in July is 85 degrees, with an average low temperature in January of 12.2 degrees. The average rainfall is approximately 35.9 inches per year, with 39.3 inches of snow per year.
