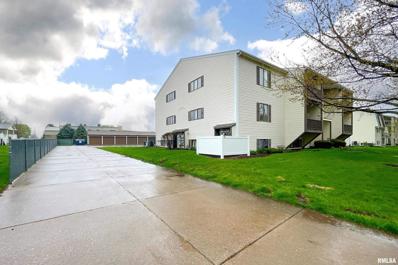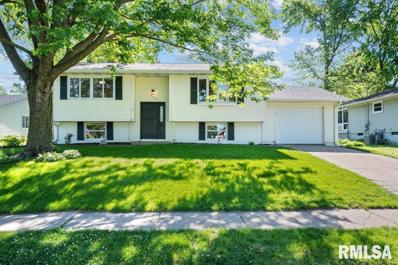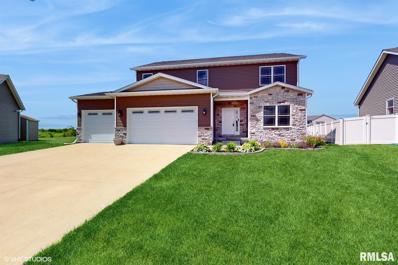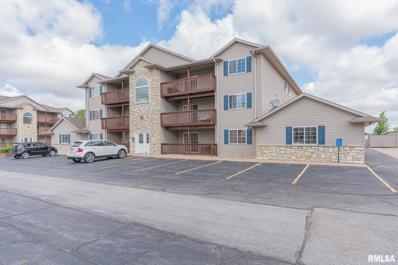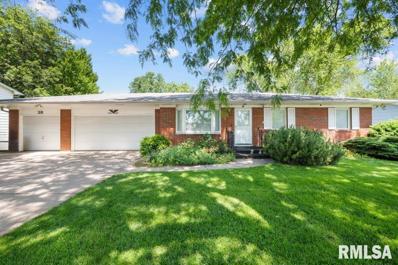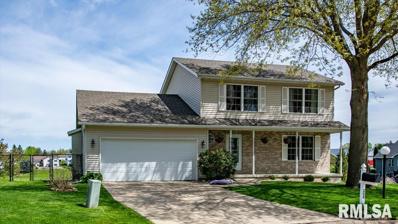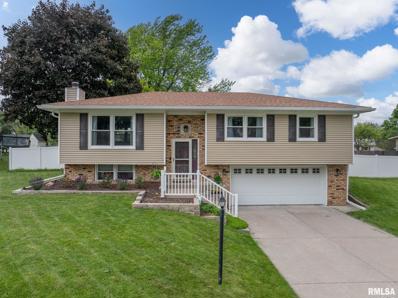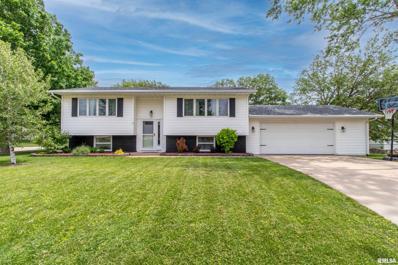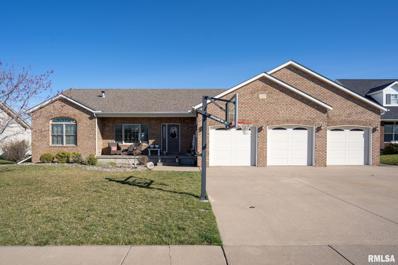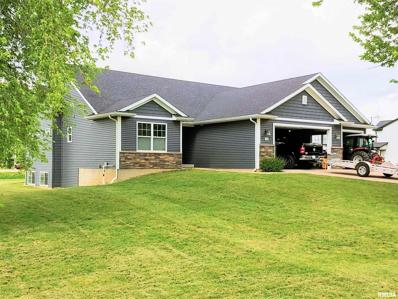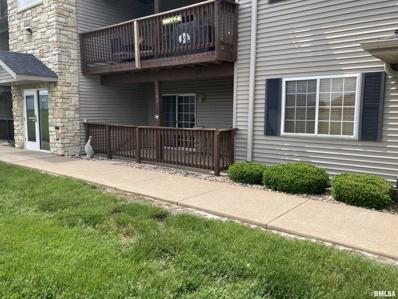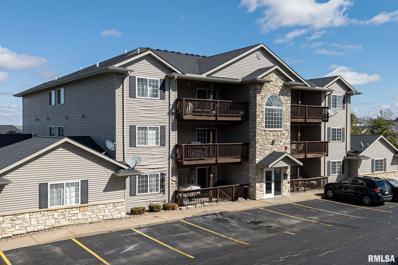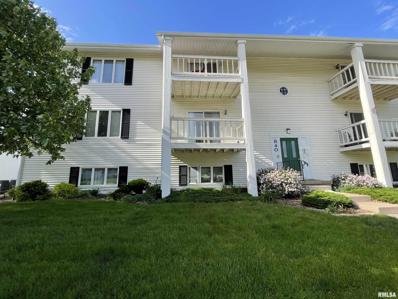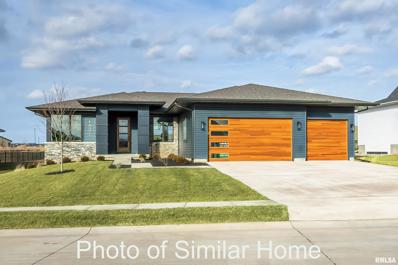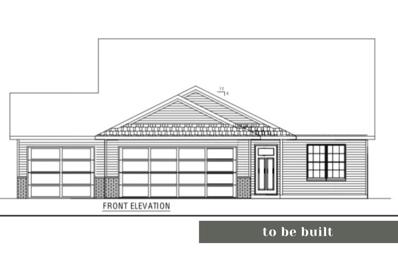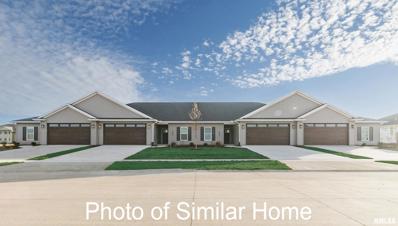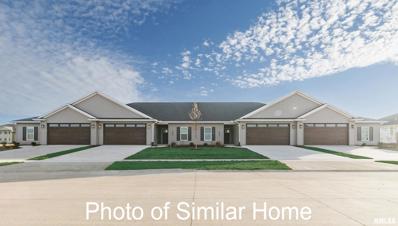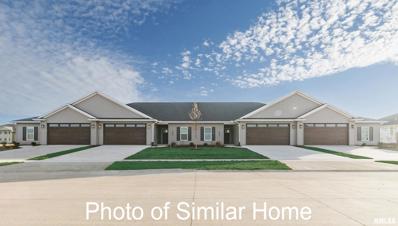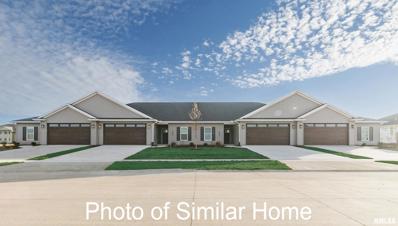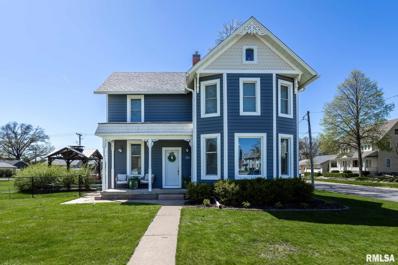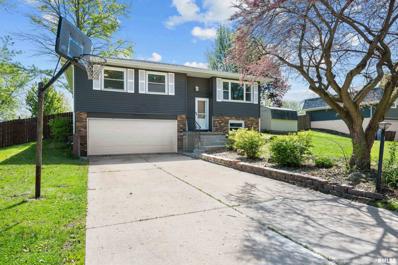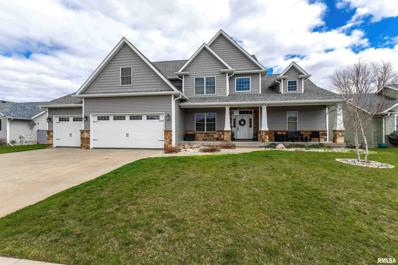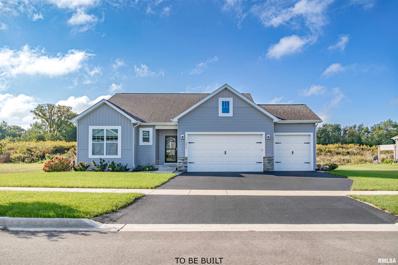Eldridge IA Homes for Sale
- Type:
- Other
- Sq.Ft.:
- 1,060
- Status:
- NEW LISTING
- Beds:
- 2
- Year built:
- 1979
- Baths:
- 1.00
- MLS#:
- QC4253135
- Subdivision:
- Pheasant Hills Condo
ADDITIONAL INFORMATION
Nicely decorated, and updated Eldridge,Ia condo. Two BR one bath second floor condo. No pets, No rentals
$265,000
609 S 5th Street Eldridge, IA 52748
- Type:
- Single Family
- Sq.Ft.:
- 1,426
- Status:
- NEW LISTING
- Beds:
- 3
- Year built:
- 1975
- Baths:
- 2.00
- MLS#:
- QC4253101
- Subdivision:
- Eldridge Acres
ADDITIONAL INFORMATION
The home you have been waiting on! This 3 bed, 2 full baths and attached 1 car garage is waiting for you to come take a tour! You will find so many updates throughout! Which include new flooring on the main level, trim, doors, countertops, bathrooms, electrical outlets and fresh paint. Roof replaced in 2017 and electrical panel in 2019. Enjoy the ease of your brand new deck that is assessable from the informal dining room into the backyard that has so much space! Enjoy the scenery across the street that over looks an empty field and the ease of being so close to everything Eldridge has to offer. Only blocks away from the elementary, junior high and highschool! Don't wait on this one!
- Type:
- Single Family
- Sq.Ft.:
- 3,331
- Status:
- NEW LISTING
- Beds:
- 5
- Lot size:
- 0.25 Acres
- Year built:
- 2017
- Baths:
- 4.00
- MLS#:
- QC4253099
- Subdivision:
- Rustic Green
ADDITIONAL INFORMATION
Here is your chance for an INCREDIBLE DEAL in the Rustic Green Subdivision of Eldridge!!! Home is priced WELL BELOW ASSESSED VALUE! This beautiful 5 bedroom, 4 bath home built in 2017, (but only lived in for 3 ½ years), has over 3,300 sq ft of finished living space & is located in the highly sought after Alan Shepard Elementary School District. Located on a cul-de-sac with farmland behind, you can drive your golf cart to the Rustic Green Golf Course. As you enter the front door, you will find a large private office that can be used as a 6th bedroom. At the back of the home is the living room that is open to the dining room featuring sliding glass doors leading to the patio & backyard. The gorgeous kitchen has soft close cabinets & drawers, a breakfast bar, & walk-in pantry. Upstairs are 4 good sized bedrooms. Primary bedroom is spacious & features a beautifully tiled walk-in shower with dual shower heads. Laundry is upstairs by bedrooms for convenience! Basement is finished with rec room & 5th bedroom with closet that has a hidden area behind a sliding barn door. Enjoy sunsets from your back patio looking out at the open farmland. A little bit of suburban country living just a short drive to the Quad Cities metro. Hurry & make this home yours!
- Type:
- Other
- Sq.Ft.:
- 1,020
- Status:
- NEW LISTING
- Beds:
- 2
- Year built:
- 2003
- Baths:
- 2.00
- MLS#:
- QC4253061
- Subdivision:
- Sheridan Meadows Condos
ADDITIONAL INFORMATION
Step inside this highly sought after Eldridge condo that's within close proximity to both Whitey's Ice Cream and the YMCA. This two bedroom, two bath condo is move in ready with new carpet/flooring, paint, ceiling fans, blinds and bathroom vanity that have all been installed in the last few weeks. On cold nights cozy up to the gas fireplace in the open concept kitchen/living room and when you need fresh air step outside to enjoy the view and great breezes from your personal balcony. Seller to provide a 1 year AHS Home Warranty ($630) as well as a new front door prior to closing.
- Type:
- Single Family
- Sq.Ft.:
- 2,424
- Status:
- NEW LISTING
- Beds:
- 3
- Lot size:
- 0.22 Acres
- Year built:
- 1968
- Baths:
- 2.00
- MLS#:
- QC4253050
- Subdivision:
- Park View
ADDITIONAL INFORMATION
One owner well cared for home. 3 Bedroom, with possible 4th con-conforming in the basement, 2 Bath with a 3 car garage & extra storage. Generac generator as a whole house backup. With your loving touches and some updates you can make this home your own. Can you find the hidden pantry? Look behind the mirror! Ample storage space throughout! Seller does not know how or if the old security system works.
- Type:
- Single Family
- Sq.Ft.:
- 2,604
- Status:
- Active
- Beds:
- 3
- Year built:
- 2001
- Baths:
- 4.00
- MLS#:
- EB453552
- Subdivision:
- Park View
ADDITIONAL INFORMATION
Welcome to your charming 3 bed, 3.5 bath home in Park View! Built in 2001, this residence offers modern comfort with hardwood floors, granite countertops, and stainless steel appliances. Enjoy cozy evenings by the gas fireplace and entertain in the finished basement with a pool table. Exit outside on your composite deck overlooking the serene paths and parks of Park View. With a convenient location just 15 minutes from the Quad Cities, this home is perfect for making memories.
$269,900
46 Park Avenue Park View, IA 52748
- Type:
- Single Family
- Sq.Ft.:
- 1,614
- Status:
- Active
- Beds:
- 3
- Lot size:
- 0.33 Acres
- Year built:
- 1969
- Baths:
- 2.00
- MLS#:
- QC4252895
- Subdivision:
- Park View
ADDITIONAL INFORMATION
This is just what you have been waiting for! 3-bedroom, 2 bathrooms move in ready home with North Scott Schools! Recently remodeled kitchen with new cabinets, tile backsplash, and stainless-steel appliances. Slider leads out to spacious deck, huge fully fenced yard, & newer shed! 3 nice size bedrooms on the main level & full bathroom. The finished lower level has a nice rec room with fireplace, and second bathroom. Attached 22 x 22 two car HEATED garage with custom shelving and work bench. Convenient location with neighborhood parks, schools, and close proximity to interstate access! Call for you private showing, this beautiful home won't last long!
$285,000
701 S 5th Street Eldridge, IA 52748
- Type:
- Single Family
- Sq.Ft.:
- 1,917
- Status:
- Active
- Beds:
- 3
- Lot size:
- 0.19 Acres
- Year built:
- 1975
- Baths:
- 2.00
- MLS#:
- QC4252896
- Subdivision:
- Eldridge Acres
ADDITIONAL INFORMATION
Come check out this 3 bedroom, 2 bath Eldridge home! The main level offers a great room, family room, informal dining room, and kitchen with stainless steel appliances. Updates per seller; furnace 2024, roof 2024, and fence 2024. There are two bedrooms, including the primary bedroom and a full bath on the main. The lower level has an additional bedroom, full bath, rec room, and laundry room. Enjoy relaxing on your deck, overlooking the fenced-in-yard. You will love the over-sized two car garage. Call today to schedule an appointment!
- Type:
- Single Family
- Sq.Ft.:
- 3,542
- Status:
- Active
- Beds:
- 4
- Lot size:
- 0.27 Acres
- Year built:
- 2005
- Baths:
- 4.00
- MLS#:
- QC4252812
- Subdivision:
- Burmeister
ADDITIONAL INFORMATION
North Scott Ranch with everything you need and over 2000 sq ft on main level and heated 3-car garage. Great room with built-in cabinetry, gas fireplace and vaulted ceiling. Large kitchen with double oven, plenty of cabinetry and additional seating at the breakfast bar. Primary suite features large walk-in closet and custom 6x6 tiled shower with glass surround. Main floor laundry with utility sink. Enjoy summer nights out back on the 32x14 composite deck or around the wood burning firepit. Take a dip in the heated in-ground pool (18 x 38) or sit around the poured patio. Storage shed for pool items. Additional partially finished basement with full bath and 4th non-conforming bedroom. Tons of unfinished storage/workshop space. Vinyl fence replaced and pool heater 2023, water heater 2024.
- Type:
- Single Family
- Sq.Ft.:
- 2,913
- Status:
- Active
- Beds:
- 4
- Lot size:
- 0.9 Acres
- Year built:
- 2018
- Baths:
- 4.00
- MLS#:
- QC4252741
- Subdivision:
- Lobos Add.
ADDITIONAL INFORMATION
Design & Construction by J.P. Condon Inc. Country setting with small town conveniences. Enjoy neighboring pond water feature from your front yard and endless vista views from the rear deck. 9/10th acre flat lot. Buried downspout drains and gutter guards. Heated garage w/paint protected floor. Full appliance package. Basement features Knock Out bar feature and second fireplace. Surround sound entertainment. Plenty of full windows and glass capture the pleasing views. Truly better than new yet priced below today's reconstruction cost.
- Type:
- Other
- Sq.Ft.:
- 1,020
- Status:
- Active
- Beds:
- 2
- Year built:
- 2007
- Baths:
- 2.00
- MLS#:
- QC4252743
- Subdivision:
- Blackhawk Hills Townhomes
ADDITIONAL INFORMATION
This highly sought after 1st Floor - Ground Level Condo with an unobscured green space view right outside the patio could be yours! With easy access to the adjoined garage and no steps, this move-in ready unit with southern exposure won't last long. Just imagine enjoying a quiet, serene evening sitting on your patio, or an evening snuggled up by the gas log fireplace in the living room. Call to schedule your private showing today!
- Type:
- Other
- Sq.Ft.:
- 1,050
- Status:
- Active
- Beds:
- 2
- Lot size:
- 0.08 Acres
- Year built:
- 2007
- Baths:
- 2.00
- MLS#:
- QC4252574
- Subdivision:
- Blackhawk Hills Townhomes
ADDITIONAL INFORMATION
Discover your new home in Eldridge's Blackhawk Hill Townhomes. Unit 301 offers two bedrooms, two baths, and 1050 sqft of cozy living space. Enjoy a fireplace, updated toilets, and new cabinet hardware and paint. The kitchen features new appliances, and a spacious balcony awaits outside. 1 car garage. Washer and dryer go with the property. Act fast - condos here go quickly!
- Type:
- Other
- Sq.Ft.:
- 1,060
- Status:
- Active
- Beds:
- 2
- Year built:
- 1979
- Baths:
- 1.00
- MLS#:
- QC4252482
- Subdivision:
- Pheasant Hills Condo
ADDITIONAL INFORMATION
Impeccably Maintained 2 Bed, 1 Bath Eldridge Condo with Ideal Location! Discover comfortable living in this well maintained condo in Eldridge. Updated in the last 6-7 years, this unit offers modern touches in a convenient setting. The interior features a well-designed layout. The kitchen showcases newer appliances and a pass through to the informal dining room as well as newer cabinets, providing both style and functionality. Both bedrooms offer comfortable private spaces. The bathroom is updated and has an attached laundry room for a relaxing experience. Updates per the previous seller include a new HVAC system in 2021, ensuring comfort year-round. This condo provides a 1 car detached garage, but it is not owned. The HOA ensures the building is well cared for covering garbage, landscaping, snow removal, and hallway maintenance. Please note, no renting or pets are allowed. Located near shopping, dining, fitness center, in North Scott Schools, and with easy access to Highway-61 don't miss out on this fantastic opportunity. Schedule your private showing today!
- Type:
- Single Family
- Sq.Ft.:
- 2,001
- Status:
- Active
- Beds:
- 3
- Lot size:
- 0.28 Acres
- Year built:
- 2024
- Baths:
- 3.00
- MLS#:
- QC4252365
- Subdivision:
- Townsend Farms
ADDITIONAL INFORMATION
A beautiful Aspen Home to be built in ELDRIDGE! This Blackwood floor plan comes with all the bells and whistles. 3 bedrooms and 2.5 baths with over 2,000+ sq. ft. finished on the main level. The first step into this lovely home you will be greeted by the wall of windows across the back of the main living area, allowing for tons of natural light. Beautiful LVP flooring, corner gas fireplace, a wide U-shaped stairwell, along with loads of other features. Kitchen is spacious with a full appliance package, large island and quartz countertops. Definitely enough space for all your kitchen needs in the oversized pantry. The primary bedroom has a private bath with tiled walk-in shower, dual sinks and walk-in closet access. Two additional bedrooms complete the main level.
- Type:
- Single Family
- Sq.Ft.:
- 1,480
- Status:
- Active
- Beds:
- 2
- Year built:
- 2024
- Baths:
- 2.00
- MLS#:
- QC4252316
- Subdivision:
- Grunwald Grove
ADDITIONAL INFORMATION
Welcome to the new Grunwald Grove 2nd Addition in Eldridge, IA, where luxury living meets convenience! This stunning subdivision offers the perfect blend of comfort and ease with its HOA services that include lawn care and snow removal, allowing you to relax and enjoy your beautiful surroundings without the hassle of maintenance. Step inside one of the exquisite homes in this community and discover a spacious 2-bedroom, 2-bathroom layout designed for modern living. The primary bedroom boasts a walk-in closet and ensuite bathroom, providing a private retreat within your own home. The open kitchen features elegant granite countertops, perfect for meal prep and entertaining guests. To top it off, the property includes a convenient 3-car garage, ensuring plenty of space for your vehicles and storage needs plus a patio perfect for entertaining in the backyard space. Don't miss the opportunity to experience the comfort and luxury of Grunwald Grove 2nd Addition - your dream home awaits!
$339,250
456 N 3rd Avenue Eldridge, IA 52748
- Type:
- Other
- Sq.Ft.:
- 1,518
- Status:
- Active
- Beds:
- 2
- Lot size:
- 0.15 Acres
- Year built:
- 2024
- Baths:
- 2.00
- MLS#:
- QC4252189
- Subdivision:
- Ivy Acres
ADDITIONAL INFORMATION
Welcome to Aspen Homes latest exclusive neighborhood in Eldridge! Ivy Acres ~ Ranch villas have a well-planned layout including zero entry from the attached 2 car garage, 4 season room, 2 bedrooms, 2 baths, quartz countertops, luxury vinyl plank flooring and 9' ceilings. The design finishes are unparalleled and like nothing buyers have seen in this community. HOA includes snow removal and lawn maintenance. No age restrictions. Enjoy the convenience of walking to the YMCA, library, Sheridan Meadows Park, Eldridge bike trail, restaurants and more! Call today to schedule your appointment. This unit is scheduled to be completed approx. October 2024.
$325,370
450 N 3rd Avenue Eldridge, IA 52748
- Type:
- Other
- Sq.Ft.:
- 1,518
- Status:
- Active
- Beds:
- 2
- Lot size:
- 0.13 Acres
- Year built:
- 2024
- Baths:
- 2.00
- MLS#:
- QC4252188
- Subdivision:
- Ivy Acres
ADDITIONAL INFORMATION
Welcome to Aspen Homes latest exclusive neighborhood in Eldridge! Ivy Acres ~ Ranch villas have a well-planned layout including zero entry from the attached 2 car garage, 4 season room, 2 bedrooms, 2 baths, quartz countertops, luxury vinyl plank flooring and 9' ceilings. The design finishes are unparalleled and like nothing buyers have seen in this community. HOA includes snow removal and lawn maintenance. No age restrictions. Enjoy the convenience of walking to the YMCA, library, Sheridan Meadows Park, Eldridge bike trail, restaurants and more! Call today to schedule your appointment. This unit is scheduled to be completed approx. October 2024.
$303,600
444 N 3rd Avenue Eldridge, IA 52748
- Type:
- Other
- Sq.Ft.:
- 1,350
- Status:
- Active
- Beds:
- 2
- Lot size:
- 0.13 Acres
- Year built:
- 2024
- Baths:
- 2.00
- MLS#:
- QC4252187
- Subdivision:
- Ivy Acres
ADDITIONAL INFORMATION
Welcome to Aspen Homes latest neighborhood in Eldridge! Ivy Acres ~ 2 story townhomes have a well-planned flowing layout. 2 bedrooms, 2 baths, quartz countertops, 9' ceiling, and luxury vinyl plank flooring. The design finishes are unmatched and well thought out for versatility. HOA includes snow removal and lawn maintenance. Enjoy the convenience of walking to the YMCA, library, Sheridan Meadows Park, Eldridge bike trail, restaurants and more! Call today to schedule your personal appointment and discover what it's like to build with Aspen Homes. This unit scheduled to be completed approx. October 2024.
$346,085
438 N 3rd Avenue Eldridge, IA 52748
- Type:
- Other
- Sq.Ft.:
- 1,518
- Status:
- Active
- Beds:
- 2
- Lot size:
- 0.15 Acres
- Year built:
- 2024
- Baths:
- 2.00
- MLS#:
- QC4252186
- Subdivision:
- Ivy Acres
ADDITIONAL INFORMATION
Welcome to Aspen Homes latest exclusive neighborhood in Eldridge! Ivy Acres ~ Ranch villas have a well-planned layout including zero entry from the attached 2 car garage, 4 season room, 2 bedrooms, 2 baths, quartz countertops, luxury vinyl plank flooring and 9' ceilings. The design finishes are unparalleled and like nothing buyers have seen in this community. HOA includes snow removal and lawn maintenance. No age restrictions. Enjoy the convenience of walking to the YMCA, library, Sheridan Meadows Park, Eldridge bike trail, restaurants and more! Call today to schedule your appointment. This unit is scheduled to be completed approx. September 2024.
$389,900
134 N 4th Street Eldridge, IA 52748
- Type:
- Single Family
- Sq.Ft.:
- 2,116
- Status:
- Active
- Beds:
- 3
- Lot size:
- 0.43 Acres
- Year built:
- 1890
- Baths:
- 2.00
- MLS#:
- QC4252165
- Subdivision:
- Lensch
ADDITIONAL INFORMATION
This beautiful, charming home was built in 1890. You will enjoy vintage charm with many updates throughout. The first thing you will notice is the gorgeous landscaping around the large fenced in yard. Experience the composite deck out back with a covered gazebo. The new roof and siding go along with details to keep the vintage look alive. This 3-bedroom, 2 full bathrooms has many high-end finishes, including quartz countertops, new kitchen appliances, luxury vinyl plank flooring, electric fireplace, and 9' ceilings. Large 2 car garage with attic storage and large climate-controlled room off the back side. This beautiful property offers a double, corner lot, giving plenty of room to have fun or relax & unwind. As well as allowing you the convenience of walking to North Scott schools, YMCA, library, Sheridan Meadows Park, Eldridge bike trail, restaurants, and more. The design finishes are unparalleled as it is updated modern, but keeping with its historical roots. Call today for a private showing.
- Type:
- Single Family
- Sq.Ft.:
- 1,480
- Status:
- Active
- Beds:
- 3
- Lot size:
- 0.23 Acres
- Year built:
- 1979
- Baths:
- 2.00
- MLS#:
- QC4252133
- Subdivision:
- Park View
ADDITIONAL INFORMATION
Introducing this wonderful home that offers not only a scenic walking and biking trail with several playgrounds right in your backyard but also a host of other desirable features. This property has recently undergone significant updates. With a new roof installed in 2020 and new siding in 2021, new front door installed in 2022 and the sliding glass door off the back in 2021 you can be assured of a strong and durable exterior. The kitchen has also been remodeled in 2021, providing a modern and stylish space for culinary delights. Featuring 3 bedrooms on the main level, this home also has a nonconforming 4th bedroom in the basement, offering versatility and flexibility for your living needs. With 2 bathrooms, convenience is prioritized for all occupants. The large fenced-in yard provides ample space for outdoor activities and ensures privacy and security. In addition, this property includes a 2-car garage, perfect for parking and storage. One notable feature of this home is the wood burning fireplace, which adds warmth and ambiance to the lower level living space. Imagine cozying up by the fireplace on a chilly evening. With its prime location, beautiful updates, and convenient amenities, this home is truly a gem. The front steps were recently repaired with a two year warranty. Don't miss out on the opportunity to make it yours. Schedule a showing today and experience the comfort this home has to offer.
- Type:
- Single Family
- Sq.Ft.:
- 3,700
- Status:
- Active
- Beds:
- 4
- Lot size:
- 1.24 Acres
- Year built:
- 1991
- Baths:
- 4.00
- MLS#:
- QC4251634
- Subdivision:
- Lake Huntington Estates
ADDITIONAL INFORMATION
Enjoy year-round lake living at its best! This lakefront property sits on over 1 acre, just steps away from a private beach and maintenance-free dock with electricity and water. Located in the desirable Lake Huntington community. Cherish summer memories of boating, swimming, fishing, or building sandcastles, and winters ice fishing and ice skating on the private fully stocked 20-acre community lake. The open floor concept is great for entertaining with panoramic views of the lake from every room. The kitchen features granite countertops, a center island, black stainless-steel appliances, a dining area as well as a peninsula for casual dining. Off of the kitchen features a large walk-in pantry, mudroom, and laundry room. Main-level features a gas & wood burning fireplace, 4 seasons room with windows surrounding the lake, formal dining room with a beautiful double tray ceiling and custom built-ins, and an updated half-bathroom. Upstairs you will find 3 bedrooms. The spacious primary suite has a gas fireplace, walk-in closet, fully updated bathroom with a shower, tub, and 2 vanities. Attached to the primary suite, enjoy sunrises over the lake from the 4 seasons room. Also included on the upper level is an updated jack-and-jill bath. The walkout basement has a 4th bed, full bath and rec room. Enjoy outdoor entertaining on the wrap around deck, covered patios, firepit or a sunrise cruise. 3 car garage has workstation and attic storage.
- Type:
- Single Family
- Sq.Ft.:
- 4,785
- Status:
- Active
- Beds:
- 5
- Lot size:
- 0.37 Acres
- Year built:
- 2011
- Baths:
- 5.00
- MLS#:
- QC4251413
- Subdivision:
- Townsend Farms
ADDITIONAL INFORMATION
Welcome to this beautiful home featuring a 2 story Great Room, 5+ bedrooms, 4.5 bathrooms, an oversized, heated 3 car garage with poly floors! Main floor primary suite with a large tiled shower, dual shower heads, and a custom designed walk in closet. This home has a stunning kitchen with island, pantry and quartz counter tops. Formal & informal dining areas. The 4 Seasons room leads out to a maintenance free deck, take a few steps down to your very own basketball court! Upper level has one en-suite bedroom, along with 2-3 additional bedrooms, a dual vanity full bathroom and a nice landing over looking the main floor. The lower level walk out is also loaded with finish: Rec room, wet bar, custom built ins surrounding the Theater projector & 6:1 surround sound, work out room, bedroom, full bath, and additional golf cart/storage garage! Call today for your private showing!
- Type:
- Single Family
- Sq.Ft.:
- 3,156
- Status:
- Active
- Beds:
- 4
- Lot size:
- 0.26 Acres
- Year built:
- 2016
- Baths:
- 4.00
- MLS#:
- QC4251357
- Subdivision:
- Rustic Green
ADDITIONAL INFORMATION
Like new two story home built in 2016 in the Rustic Green neighborhood. This home features a den/office with built-in Murphy bed, gorgeous hardwood flooring flowing from the beautiful entryway, through the open living room, and into the island kitchen. A quick look around, you’ll find sprawling quartz countertops, tiled backsplash, soft close cabinets, stainless steel appliances, 5x5 walk-in pantry and sliding glass door to the MASSIVE low-maintenance deck overlooking the private views of the country in the backyard. The backyard space is rounded out with a huge paver patio and enclosed under deck storage. The 2nd floor includes two spacious bedrooms, laundry room, study area w/ built-in desk, and a master suite with a walk-in tiled shower, double vanity, crown molding and an 8x15 walk-in closet!! The finished daylight basement has 9' ceilings, 25x18 recreation room, full bath, and basement workout room that can be converted back to 4th bedroom. Hard to find a home of this age in better condition!
- Type:
- Single Family
- Sq.Ft.:
- 1,625
- Status:
- Active
- Beds:
- 3
- Lot size:
- 0.18 Acres
- Year built:
- 2024
- Baths:
- 2.00
- MLS#:
- QC4251232
- Subdivision:
- Grunwald Grove
ADDITIONAL INFORMATION
Proposed New Construction presented by Silverthorne Homes. The Westwood plan is perfect for the homeowner looking for a sleek and luxurious spin on the open concept ranch. As you walk through the front door of the Westwood, you’ll be greeted by an entryway taking you past two secluded bathrooms that share a bathroom. From there, you’ll enter the exposed kitchen with granite countertops and an island that looks out over the great room. This immense great room is complete with cathedral ceiling and optional fireplace, creating a wide-open, yet cozy retreat. Just off the great room, you’ll find a master bedroom with tray ceilings and a master bath featuring double bowl sinks and tiled shower along with a small fixed window for some more natural light. And if you’ll one day find the need to grow, the 9-foot deep basement allows for a limitless number or renovation options. Homes built with smart home technology from Honeywell, Schlage and Lutron. Pictures of previously built homes, some with upgrades.
Andrea D. Conner, License 471020674, Xome Inc., License 478026347, AndreaD.Conner@xome.com, 844-400-XOME (9663), 750 Highway 121 Bypass, Ste 100, Lewisville, TX 75067

All information provided by the listing agent/broker is deemed reliable but is not guaranteed and should be independently verified. Information being provided is for consumers' personal, non-commercial use and may not be used for any purpose other than to identify prospective properties consumers may be interested in purchasing. Copyright © 2024 RMLS Alliance. All rights reserved.
Eldridge Real Estate
The median home value in Eldridge, IA is $222,300. This is higher than the county median home value of $151,000. The national median home value is $219,700. The average price of homes sold in Eldridge, IA is $222,300. Approximately 70.78% of Eldridge homes are owned, compared to 24.82% rented, while 4.39% are vacant. Eldridge real estate listings include condos, townhomes, and single family homes for sale. Commercial properties are also available. If you see a property you’re interested in, contact a Eldridge real estate agent to arrange a tour today!
Eldridge, Iowa 52748 has a population of 6,231. Eldridge 52748 is more family-centric than the surrounding county with 42.96% of the households containing married families with children. The county average for households married with children is 32.14%.
The median household income in Eldridge, Iowa 52748 is $66,544. The median household income for the surrounding county is $57,681 compared to the national median of $57,652. The median age of people living in Eldridge 52748 is 35.4 years.
Eldridge Weather
The average high temperature in July is 83.5 degrees, with an average low temperature in January of 12.7 degrees. The average rainfall is approximately 36.5 inches per year, with 26.3 inches of snow per year.
