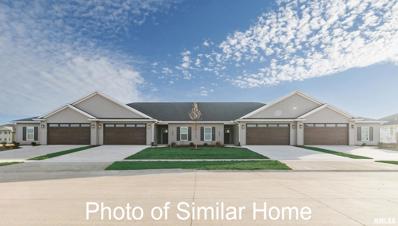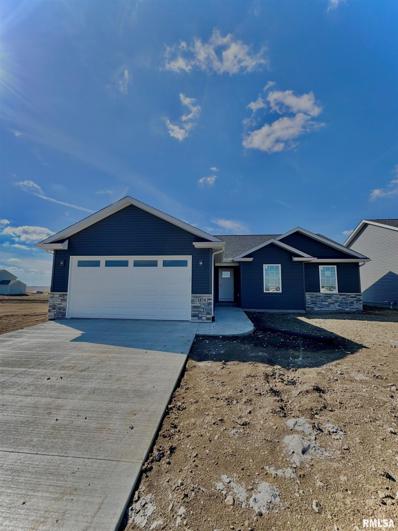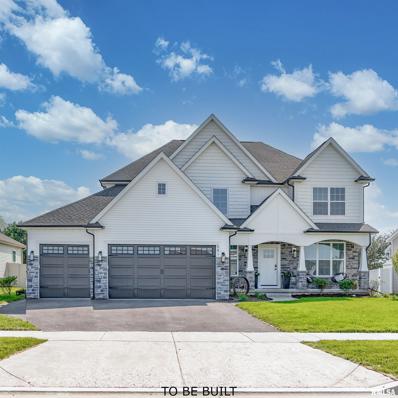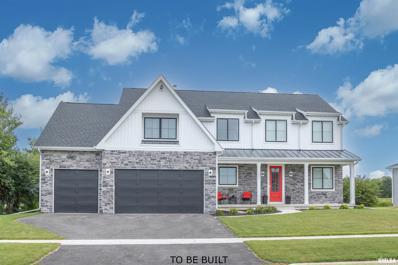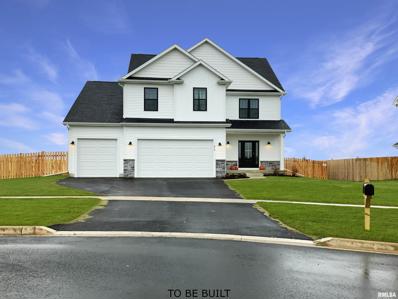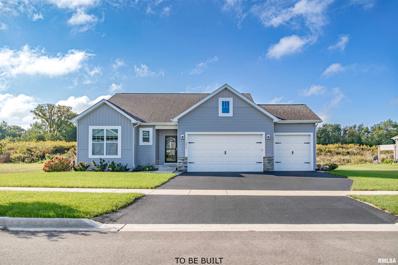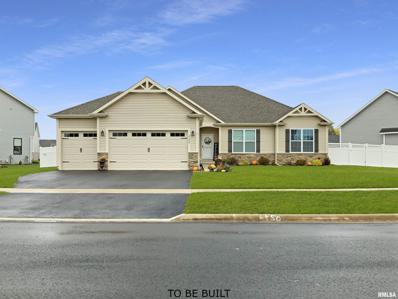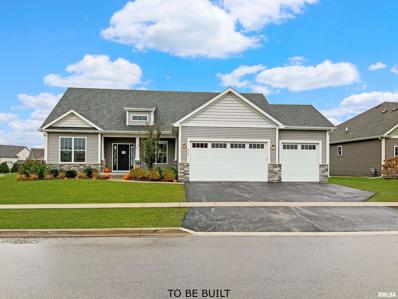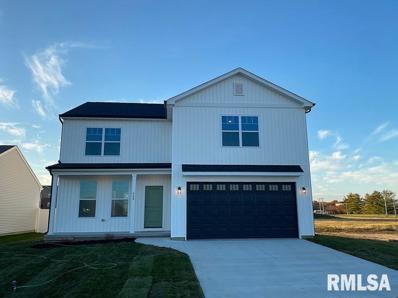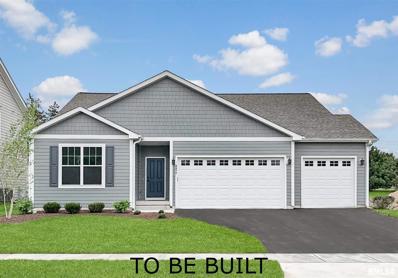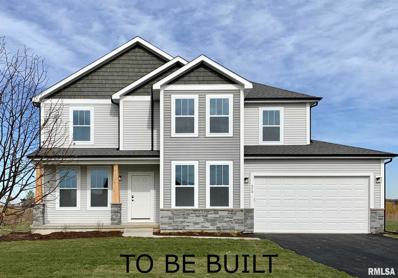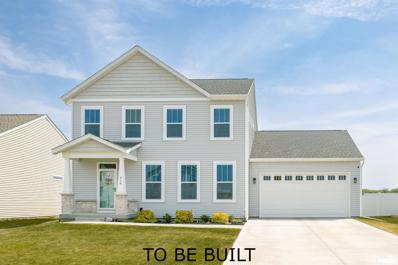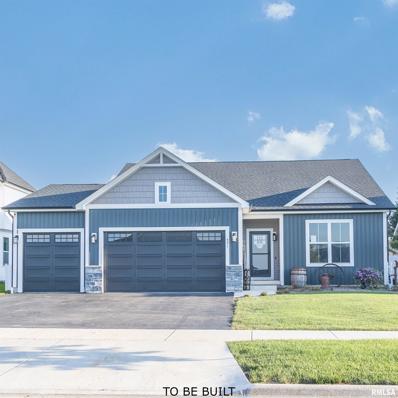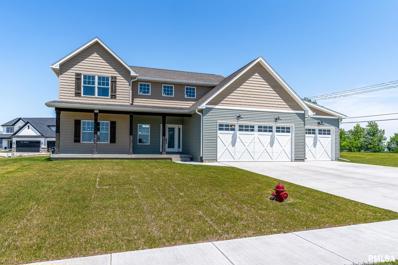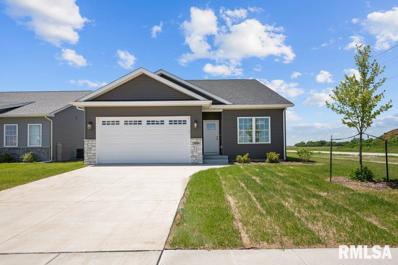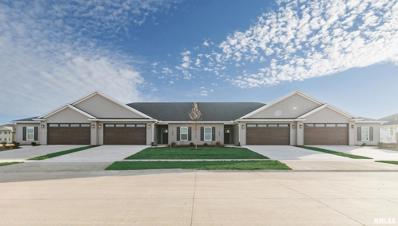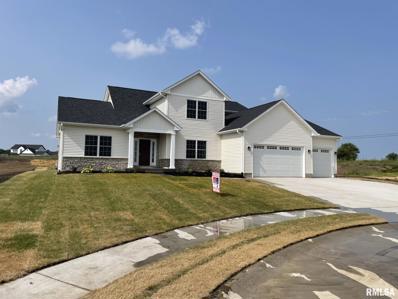Eldridge IA Homes for Sale
$402,010
457 N 3rd Avenue Eldridge, IA 52748
- Type:
- Other
- Sq.Ft.:
- 1,518
- Status:
- Active
- Beds:
- 2
- Lot size:
- 0.13 Acres
- Year built:
- 2023
- Baths:
- 2.00
- MLS#:
- QC4248532
- Subdivision:
- Ivy Acres
ADDITIONAL INFORMATION
**MODEL WITH SIMILAR LAYOUT AND FINISHES CAN BE VIEWED AT 361 E. DONAHUE STREET, ELDRIDGE.** Welcome to Aspen Homes latest exclusive neighborhood in Eldridge! Ivy Acres ~ Ranch villas have a well-planned layout including zero entry from the attached 2 car garage, 4 season room, 2 bedrooms, 2 baths, quartz countertops, luxury vinyl plank flooring and 9' ceilings and an UNFINISHED LOWER LEVEL. The design finishes are unparalleled and like nothing buyers have seen in this community. HOA includes snow removal and lawn maintenance. No age restrictions. Enjoy the convenience of walking to the YMCA, library, Sheridan Meadows Park, Eldridge bike trail, restaurants and more! Approximate completion May 2024.
- Type:
- Single Family
- Sq.Ft.:
- 1,546
- Status:
- Active
- Beds:
- 3
- Year built:
- 2024
- Baths:
- 2.00
- MLS#:
- QC4247555
- Subdivision:
- Grunwald Grove
ADDITIONAL INFORMATION
Are you looking for a beautiful completed new build home built by the local ENCORE HOMES in the highly fought over North Scott School District? This ranch home features a beautiful open concept main floor living with 3 spacious bedrooms and 2 luxurious bathrooms. Don’t forget about the 2-car attached garage to protect your vehicles from Iowa’s always changing weather. You get a total of 1546 sq ft on the main floor with the option of finishing the very large basement. Be sure to schedule your showing today!!
- Type:
- Single Family
- Sq.Ft.:
- 3,065
- Status:
- Active
- Beds:
- 5
- Lot size:
- 0.17 Acres
- Year built:
- 2023
- Baths:
- 3.00
- MLS#:
- QC4247505
- Subdivision:
- Grunwald Grove
ADDITIONAL INFORMATION
Proposed New Construction presented by Silverthorne Homes. The Williamson's palatial exterior provides a perfect overture for a truly astonishing interior. From the moment you enter you will be mesmerized by the chic tray ceiling in the foyer, which leads past an exclusive study and into a two story great room. If you can take your eyes away from the cinematic balcony, you'll be drawn to a stunning and immense kitchen ready to host the most fabulous dinner parties. A fifth bedroom rounds out this incredible first floor. The remaining four bedrooms are situated upstairs, connected by a hallway that overlooks the great room. The master bedroom offers plenty of room for furniture and connects to a bathroom with separate soaking tub and stand-alone shower and large walk in closet. Homes built with smart home technology from Honeywell, Schlage, and Lutron. Pictures of previously built homes, some with upgrades.
- Type:
- Single Family
- Sq.Ft.:
- 2,604
- Status:
- Active
- Beds:
- 4
- Lot size:
- 0.17 Acres
- Year built:
- 2023
- Baths:
- 3.00
- MLS#:
- QC4247504
- Subdivision:
- Grunwald Grove
ADDITIONAL INFORMATION
Proposed New Construction presented by Silverthorne Homes. The Modern Farmhouse new home boasts a thoughtfully designed floor plan that maximizes functionality and comfort. Let's explore its standout features: The open-concept layout creates a seamless flow between the kitchen, dining area, and living space. This design promotes a sense of spaciousness and encourages social interaction, making it ideal for entertaining guests. The kitchen is a focal point of the home, featuring top-of-the-line appliances, ample storage space, and stylish cabinetry. It is equipped with modern conveniences and designed to accommodate culinary adventures, making it a dream for aspiring chefs and cooking enthusiasts. The master suite offers a private retreat within the home. It typically includes a spacious bedroom, a well-appointed en-suite bathroom, and a walk-in closet. This tranquil sanctuary provides a space to unwind and rejuvenate after a long day. Additional bedrooms in the floor plan are versatile and can be adapted to suit different needs. Whether you require guest rooms, home offices, or playrooms, these rooms can be personalized to meet your specific requirements. This includes an optional first floor in-law suite. The inclusion of multiple bathrooms ensures convenience and privacy for both residents and guests. Well-designed bathrooms feature quality fixtures, stylish finishes, and functional layouts. . Pictures of previously built homes.
- Type:
- Single Family
- Sq.Ft.:
- 2,416
- Status:
- Active
- Beds:
- 4
- Lot size:
- 0.17 Acres
- Year built:
- 2023
- Baths:
- 3.00
- MLS#:
- QC4247503
- Subdivision:
- Grunwald Grove
ADDITIONAL INFORMATION
Proposed New Construction presented by Silverthorne Homes. It’s like the original Haven, but new and improved. The Haven 2.0 still give you the best of both worlds; an open floor plan with an eat-in-kitchen and a separate dining for more formal family gatherings. The kitchen opens to the large great room, allows for conversation to flow freely between the two ‘rooms’ and makes this space ideal for entertaining. Unlike the original Haven, the Haven 2.0 is home to a spacious flex room, perfect for an office, den, study, or playroom; the options are endless. On your way to the second floor, while admiring the open railings, you’ll come to the spacious four bedrooms all located within reasonable distance to the laundry room, making chores easy and efficient. The master suite boasts a beautiful vaulted ceiling and large walk-in closet, giving you all the space you need. The master bath features his and hers basins, a stand-up shower and a separate corner soaker tub. The Haven 2.0, much like the Haven, is a great floor plan for any family with plenty of room to grow. Second floor laundry, Vaulted ceiling in the master suite, Arched doorways in living areas. Included Features: 3-Car Garage, Honeywell Thermostat, Optional Rounded Corners, 42? Cabinets, Hardwood Floors, Granite Counters and Zip System weather barrier. Pictures of previously built homes, some with upgrades.
- Type:
- Single Family
- Sq.Ft.:
- 1,625
- Status:
- Active
- Beds:
- 3
- Lot size:
- 0.17 Acres
- Year built:
- 2023
- Baths:
- 2.00
- MLS#:
- QC4247501
- Subdivision:
- Grunwald Grove
ADDITIONAL INFORMATION
Proposed New Construction presented by Silverthorne Homes. The Westwood plan is perfect for the homeowner looking for a sleek and luxurious spin on the open concept ranch. As you walk through the front door of the Westwood, you’ll be greeted by an entryway taking you past two secluded bathrooms that share a bathroom. From there, you’ll enter the exposed kitchen with granite countertops and an island that looks out over the great room. This immense great room is complete with cathedral ceiling and optional fireplace, creating a wide-open, yet cozy retreat. Just off the great room, you’ll find a master bedroom with tray ceilings and a master bath featuring double bowl sinks and tiled shower along with a small fixed window for some more natural light. And if you’ll one day find the need to grow, the 9-foot deep basement allows for a limitless number or renovation options. Homes built with smart home technology from Honeywell, Schlage and Lutron. Pictures of previously built homes, some with upgrades.
- Type:
- Single Family
- Sq.Ft.:
- 1,873
- Status:
- Active
- Beds:
- 3
- Lot size:
- 0.2 Acres
- Year built:
- 2023
- Baths:
- 2.00
- MLS#:
- QC4247500
- Subdivision:
- Grunwald Grove
ADDITIONAL INFORMATION
Proposed New Construction presented by Silverthorne Homes. The Ashbury model offers an impressive list of amenities in a manageable package. Cathedral ceilings and a beautiful fireplace accentuate an impressive great room which opens into a dining area and kitchen, all lined by hardwood floors. And with granite countertops, 42” dovetail cabinetry, soft close drawers and crown molding, the kitchen provides the practicality and luxury that every chef covets. The kitchen leads into a laundry room that connects to a spacious three-car garage. Opposite the laundry room, you’ll find three bedrooms and two bathrooms, highlighted by an opulent master bedroom featuring tray ceilings, and a serene master bath with double sinks, and large shower with transom window. Homes built with smart home technology from Schlage, Chamberlain, and Honeywell. Pictures include some of previously built homes to showcase the finishes, some include upgraded features.
- Type:
- Single Family
- Sq.Ft.:
- 2,009
- Status:
- Active
- Beds:
- 3
- Lot size:
- 0.21 Acres
- Year built:
- 2023
- Baths:
- 2.00
- MLS#:
- QC4247499
- Subdivision:
- Grunwald Grove
ADDITIONAL INFORMATION
Proposed New Construction presented by Silverthorne Homes. The Bettendorf is the open floor plan with a split bedroom layout for the homeowner who wants something uniquely chic. The foyer opens up to a tremendous great room and dining room accentuated by impressive 13' tray ceilings. The kitchen overlooks the entire area over an angled island with breakfast bar reminiscent of a chic metropolitan penthouse. This luxurious kitchen also includes granite countertops, and 42" dovetail cabinetry with soft close drawers and crown molding. For optimum privacy the two guest bedrooms are split from the master suite and bathroom which offer all indulgence that you could want. Homes built with smart home technology from Honeywell, Schlage, and Lutron. Pictures of previously built homes, some with upgrades.
- Type:
- Single Family
- Sq.Ft.:
- 2,096
- Status:
- Active
- Beds:
- 4
- Lot size:
- 0.2 Acres
- Year built:
- 2023
- Baths:
- 3.00
- MLS#:
- QC4246728
- Subdivision:
- Grunwald Grove
ADDITIONAL INFORMATION
Proposed New Construction presented by Silverthorne Homes. The Smith is a wide open two story home with plenty of space for entertaining. From the moment you walk in you are greeted with a large wrap around great room and the stairs to the 2nd floor. Next to the great room is a spacious kitchen that includes a walk in pantry and slider going to the backyard along with access to the full basement for even more space. Mudroom conveniently off the garage that features 10' tall ceilings and 8' overhead doors. 2nd floor features 4 large bedrooms including a master suite with private bath that features a double bowl sink and large shower. Pictures include some of previously built homes, some with upgraded features. Homes built with smart home technology from Schlage, Chamberlain, and Honeywell.
- Type:
- Single Family
- Sq.Ft.:
- 1,817
- Status:
- Active
- Beds:
- 3
- Lot size:
- 0.17 Acres
- Year built:
- 2023
- Baths:
- 2.00
- MLS#:
- QC4246727
- Subdivision:
- Grunwald Grove
ADDITIONAL INFORMATION
Proposed New Construction presented by Silverthorne Homes. The Halsted abounds in modern open design with an emphasis on efficiency throughout this spacious ranch plan. Split bedroom floorplan with open kitchen and great room that is a perfect space for nearly any occasion. Luxury kitchen features include quartz countertops, 42" cabinets and large island. First floor laundry adjacent the spacious mudroom that leads to the garage with 10' ceilings and 8' overhead doors. Full basement that is full of potential that allows you to grow into the space if needed or allows for a large amount of storage. Homes built with smart home technology from Schlage, Honeywell and Chamberlain. Pictures include some of previously built homes to showcase the finishes, some are upgraded features.
- Type:
- Single Family
- Sq.Ft.:
- 2,572
- Status:
- Active
- Beds:
- 4
- Lot size:
- 0.2 Acres
- Year built:
- 2023
- Baths:
- 3.00
- MLS#:
- QC4246726
- Subdivision:
- Grunwald Grove
ADDITIONAL INFORMATION
Proposed New Construction presented by Silverthorne Homes. This large feature gives a beautiful overlook from the second story hall, opening up both the first and second floors. Flanked by the large great room, the eat in kitchen offers plenty of space for casual dining. However, if a formal dining area is more your style, near the front of the home and directly off the entrance lays the perfect location for a formal dining room. With a bonus room perfect for an office, play room, or library, there is plenty of space for gathering as well as privacy on the first floor. Upstairs you will find four bedrooms, including a spacious master suite dawning a beautiful tray ceiling. Enjoy the privacy of a private bath and large walk-in closet in the master, while the remaining bedrooms share a hall bath. All of which are conveniently located around the laundry room, no more lugging baskets of clothes up and down stairs. Pictures of previously built homes, some with upgrades.
- Type:
- Single Family
- Sq.Ft.:
- 1,735
- Status:
- Active
- Beds:
- 3
- Lot size:
- 0.17 Acres
- Year built:
- 2023
- Baths:
- 3.00
- MLS#:
- QC4246723
- Subdivision:
- Grunwald Grove
ADDITIONAL INFORMATION
Proposed New Construction presented by Silverthorne Homes. The Remington opens to an impressive great room and eat-in-kitchen with a beautiful view from the sliding glass doors to your back patio. For most, the kitchen is the heart and soul of the home, perfect for get togethers, making this large kitchen the perfect spot for entertaining. Heading upstairs will lead you to two secondary bedrooms of equal size and a master suite, the perfect size for the heads of household. Offering a large walk-in closet and a private bath, the privacy of the master bedroom will never be a concern. The laundry room is conveniently located on the second floor near the bedrooms, which help make clean up and chores a breeze. No more traveling down two flights of stairs for laundry and back again to put the clothes in their rightful place. Pictures of previously built homes, some with upgrades.
- Type:
- Single Family
- Sq.Ft.:
- 1,387
- Status:
- Active
- Beds:
- 3
- Lot size:
- 0.17 Acres
- Year built:
- 2023
- Baths:
- 2.00
- MLS#:
- QC4246720
- Subdivision:
- Grunwald Grove
ADDITIONAL INFORMATION
Proposed New Construction presented by Silverthorne Homes. The Lincoln plan has the right amount of space with plenty of room to grow in the full basement. Open floor plan with cathedral ceilings in the great room that is open to the kitchen with added pantry cabinet for even more storage in the kitchen. Master suite with a large master shower accented by the transom window above for natural light in this space. Laundry and mudroom off the oversized garage with 8' tall overhead doors and 10' ceiling height. 2x6 exterior walls, zip wall weather barrier system and much more go into the quality construction materials and methods used to give you a great home. Homes built with smart home technology from Schlage, Chamberlain, and Honeywell. Pictures include some of previously built homes to showcase the finishes, some include upgraded features.
- Type:
- Single Family
- Sq.Ft.:
- 3,927
- Status:
- Active
- Beds:
- 6
- Lot size:
- 0.38 Acres
- Year built:
- 2022
- Baths:
- 5.00
- MLS#:
- QC4246679
- Subdivision:
- Townsend Farms
ADDITIONAL INFORMATION
Stunning new construction in North Scott School District with nearly 4,000 finished square feet. Local builder Quality Custom Homes has meticulously built this 1-1/2 story, 6 bedroom, 5 bathroom home just awaiting its owner! Gorgeous open floor plan with 18' ceiling and a wall of Anderson double-hung windows with custom carpenter crafted trim & details throughout. The great room opens to the amazing kitchen which boasts a gas stovetop with custom handcrafted hood, huge quartz island, & hidden walk-in pantry. Custom carpentry continues in the mudroom & main floor laundry room. The primary suite includes a large walk-in closet, huge walk-in tiled shower & double vanity. Walk upstairs to the catwalk that overlooks the main level and 3 large bedrooms. Need a big garage? This one is almost 1,000 square feet, with a doubly deep 3rd stall with service door, overhead door, utility sink & water spigot. There are so many extras to this one, you just have to come see the quality and detail yourself.
- Type:
- Single Family
- Sq.Ft.:
- 1,980
- Status:
- Active
- Beds:
- 3
- Lot size:
- 0.24 Acres
- Year built:
- 2023
- Baths:
- 3.00
- MLS#:
- QC4246390
- Subdivision:
- Grunwald Grove
ADDITIONAL INFORMATION
Looking for a cozy and comfortable living space built by a local builder? Look no further than this charming 3 bed, 3 bath home with a 2 car garage and a basement featuring an egress window. This beautiful Encore Homes, LLC built home boasts a spacious and inviting living area, perfect for entertaining guests or relaxing with your loved ones. Whether you're snuggled up on the couch or gathered around the dining table, this home has everything you need to feel right at home.The bedrooms are designed to provide you with the ultimate comfort and privacy. With plenty of natural light, you'll love waking up to the sun shining in your window. The bathrooms are modern and luxurious, offering you a spa-like experience every time you step in. And don't forget the two car garage, perfect for keeping your vehicles safe and secure, as well as providing ample storage space. The basement features a bedroom with an egress window, rec room and full bath! Don't miss out on the opportunity to make this charming home yours today.
Open House:
Sunday, 6/9 5:00-7:00PM
- Type:
- Other
- Sq.Ft.:
- 1,518
- Status:
- Active
- Beds:
- 2
- Lot size:
- 0.12 Acres
- Year built:
- 2023
- Baths:
- 2.00
- MLS#:
- QC4242754
- Subdivision:
- Ivy Acres
ADDITIONAL INFORMATION
ASPEN HOMES MODEL VILLA. Welcome to Aspen Homes latest exclusive neighborhood in Eldridge! Ivy Acres ~ Ranch-style villas have a well-planned layout including zero entry from the attached 2 car garage, 4 season room, 2 bedrooms, 2 baths, quartz countertops, luxury vinyl plank flooring and 9' ceilings. The design finishes are unparalleled and like nothing buyers have seen in this community. HOA includes snow removal and lawn maintenance. No age restrictions. Enjoy the convenience of walking to the YMCA, library, Sheridan Meadows Park, Eldridge bike trail, restaurants and more! Call today to schedule your appointment!
- Type:
- Single Family
- Sq.Ft.:
- 2,623
- Status:
- Active
- Beds:
- 4
- Lot size:
- 0.36 Acres
- Year built:
- 2022
- Baths:
- 3.00
- MLS#:
- QC4236597
- Subdivision:
- Townsend Farms
ADDITIONAL INFORMATION
Great family home in Eldridge's Townsend Farm Addition. Located on a cul-de-sac. Close to North Scott Schools. Don't miss this quality built home by Oetzmann Builders.
Andrea D. Conner, License 471020674, Xome Inc., License 478026347, AndreaD.Conner@xome.com, 844-400-XOME (9663), 750 Highway 121 Bypass, Ste 100, Lewisville, TX 75067

All information provided by the listing agent/broker is deemed reliable but is not guaranteed and should be independently verified. Information being provided is for consumers' personal, non-commercial use and may not be used for any purpose other than to identify prospective properties consumers may be interested in purchasing. Copyright © 2024 RMLS Alliance. All rights reserved.
Eldridge Real Estate
The median home value in Eldridge, IA is $341,323. This is higher than the county median home value of $151,000. The national median home value is $219,700. The average price of homes sold in Eldridge, IA is $341,323. Approximately 70.78% of Eldridge homes are owned, compared to 24.82% rented, while 4.39% are vacant. Eldridge real estate listings include condos, townhomes, and single family homes for sale. Commercial properties are also available. If you see a property you’re interested in, contact a Eldridge real estate agent to arrange a tour today!
Eldridge, Iowa has a population of 6,231. Eldridge is more family-centric than the surrounding county with 43.85% of the households containing married families with children. The county average for households married with children is 32.14%.
The median household income in Eldridge, Iowa is $66,544. The median household income for the surrounding county is $57,681 compared to the national median of $57,652. The median age of people living in Eldridge is 35.4 years.
Eldridge Weather
The average high temperature in July is 83.5 degrees, with an average low temperature in January of 12.7 degrees. The average rainfall is approximately 36.5 inches per year, with 26.3 inches of snow per year.
