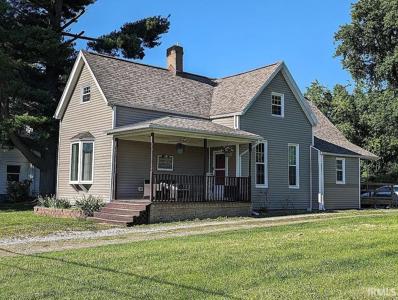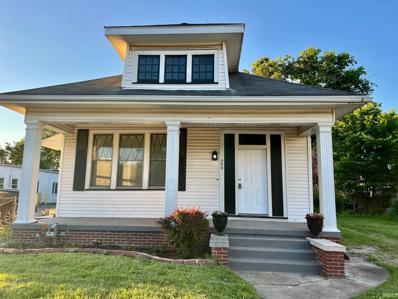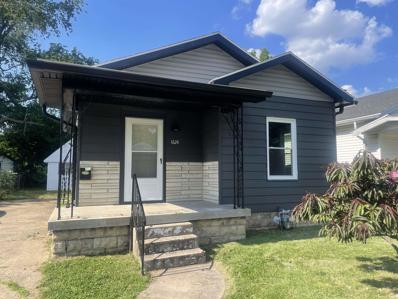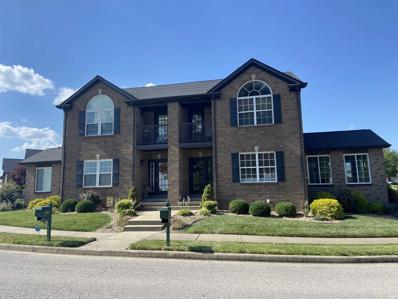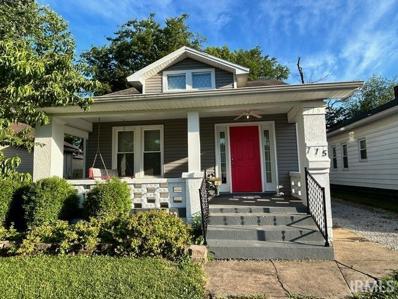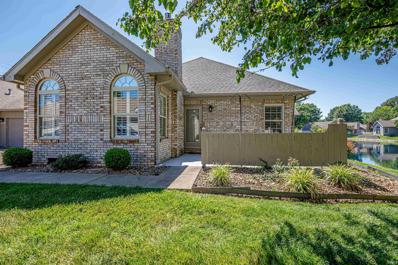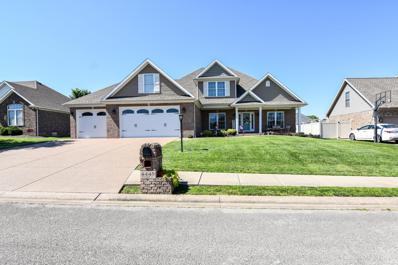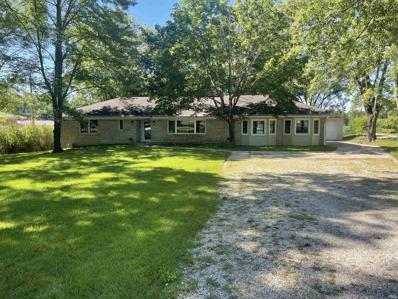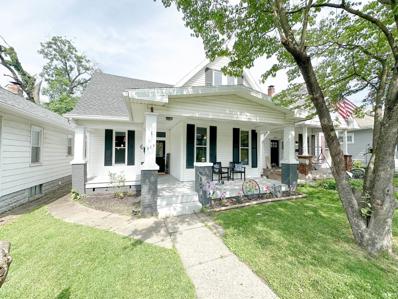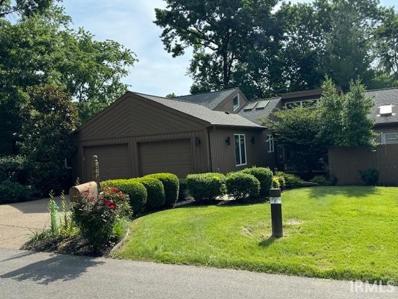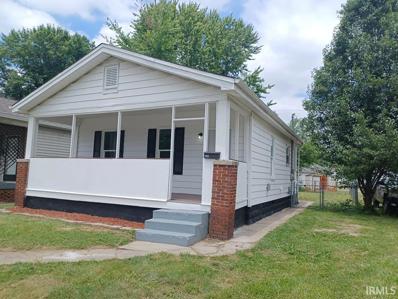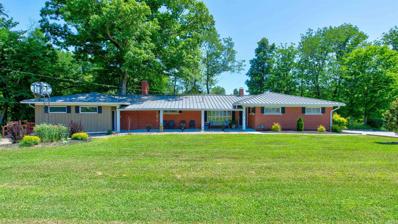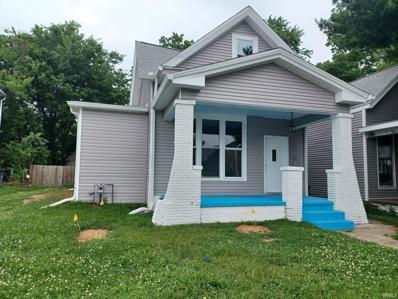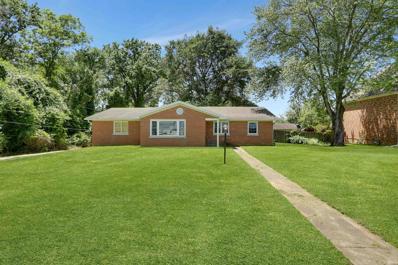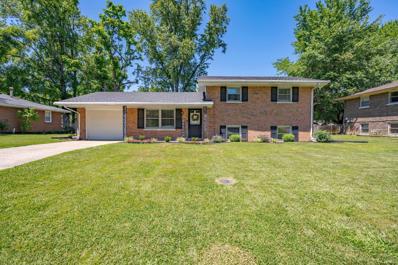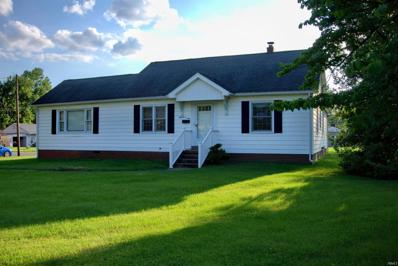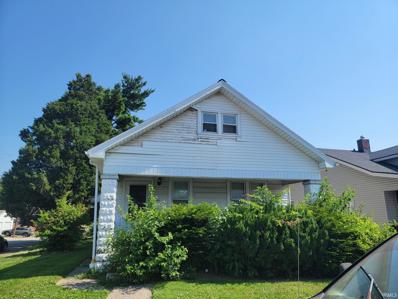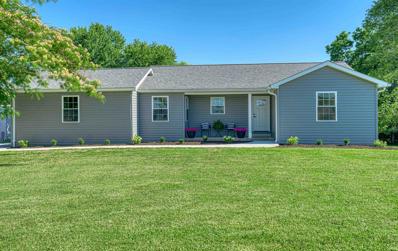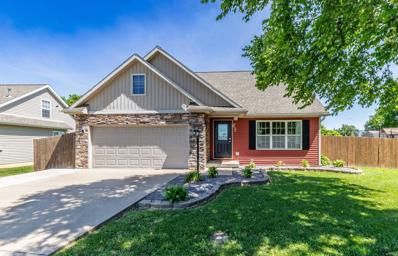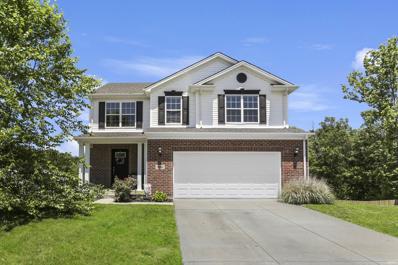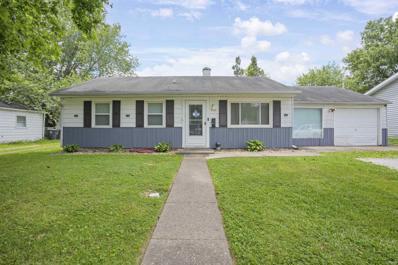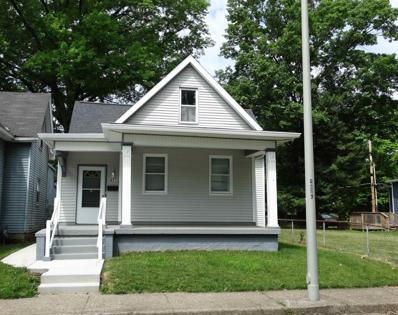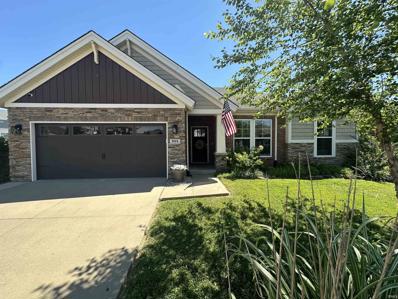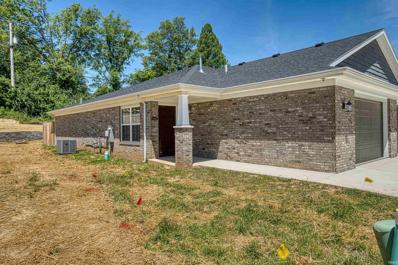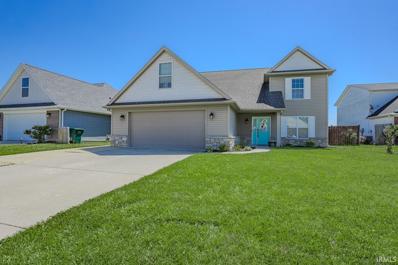Evansville IN Homes for Sale
- Type:
- Single Family
- Sq.Ft.:
- 2,058
- Status:
- NEW LISTING
- Beds:
- 4
- Lot size:
- 0.6 Acres
- Year built:
- 1890
- Baths:
- 1.00
- MLS#:
- 202421965
- Subdivision:
- None
ADDITIONAL INFORMATION
Located in the heart of the north side sits this historic beauty! Built in 1890, this farmhouse type home sits on a large lot! A large porch welcomes you into the living area that has engineered wood look plank flooring which leads to the large kitchen. A wall of freshly painted cabinets of cool green gives you plenty of storage and the gold accents of hardware, new counter, sink, faucet and stainless appliances move the kitchen to 2024. For your convenience, the laundry area is on the main level, conveniently tucked away in the closet. Two bedrooms are located on the main level. One can be a in home office, toy room, craft room, etc., while the other is the owner's room with large closet and bay window. Up the freshly painted stairs, are two large rooms - both have large closets! One can be used as a large bonus room, game room, guest room, etc. The bathroom has been updated with a bathfitter tub surround, shower doors, settings mirror, vanity, sink and faucet. Outside is an entertainers dream with a nice patio with lighting, and large back yard. Updates per seller: new sink, new counter, faucet, garbage disposal, painted kitchen cabinets and hardware, all new windows, new water proof Luxury vinly plank flooring, new back door, new bath, paint, water heater, roof.
- Type:
- Single Family
- Sq.Ft.:
- 1,428
- Status:
- NEW LISTING
- Beds:
- 3
- Lot size:
- 0.25 Acres
- Year built:
- 1909
- Baths:
- 1.00
- MLS#:
- 202421964
- Subdivision:
- None
ADDITIONAL INFORMATION
Welcome home to this remodeled 3/4 bed, 1 bath home on Riverside Drive. This home features a completely renovated interior including new paint, flooring, drywall in several rooms as well as all new plumbing, water heater and even a new deck outside to enjoy. The large living room splits the kitchen between two spacious bedrooms downstairs. There is an additional bedroom that is on the back of the home that has access to the deck. The kitchen features shaker cabinets with brand new stainless steel appliances that come with the home. The bathroom has been renovated with new tub, shower, vanity, and all new fixtures. There are new light fixtures, outlets, and switches throughout. This home is move in ready and just needs you.
- Type:
- Single Family
- Sq.Ft.:
- 696
- Status:
- NEW LISTING
- Beds:
- 2
- Lot size:
- 0.1 Acres
- Year built:
- 1923
- Baths:
- 1.00
- MLS#:
- 202421940
- Subdivision:
- Garvinwood
ADDITIONAL INFORMATION
Welcome to this adorable home located on Evansvilles northeast side. This charming home has been extensively remodeled and has a ton of updates. You will find new flooring and fresh paint throughout, as well as, new lighting fixtures and ceiling fans. The living room has built in shelving for added character and both the living room and both bedrooms have brand new neutral carpet. The eat-in kitchen has new laminate wood flooring, brand new white cabinets & neutral countertops, new lighting, a brand new stainless steel cooktop stove, and a brand new deep sink and faucet. The bathroom has all new fixtures including new toilet, lighting, towel racks, mirror, and vanity. The HVAC and roof are both approximately 5 years old. Don't forget to check out the new doors and the brand new replacement windows throughout too! Step into the large fenced in backyard and you will find a very spacious storage shed, perfect for storage or an extra she-shed/man cave.
- Type:
- Condo
- Sq.Ft.:
- 1,852
- Status:
- NEW LISTING
- Beds:
- 3
- Year built:
- 2004
- Baths:
- 3.00
- MLS#:
- 202421939
- Subdivision:
- Cambridge
ADDITIONAL INFORMATION
Discover luxurious living in this stunning 3-bedroom, 2.5-bathroom townhome nestled within a prestigious golf community. This residence seamlessly combines modern convenience with the amenities of a golf course setting. Three spacious bedrooms provide ample room for relaxation and privacy offering 2.5 bathrooms that provide both functionality and elegance, ensuring your daily routine is both convenient and stylish. Unwind in the tranquil sunroom where you can soak up natural light and panoramic views of the lush surroundings. It's the perfect spot for morning coffee or an evening read. Gather around the warmth of the gas fireplace in the living area, creating a cozy ambiance that invites family and friends to relax and gather. Enjoy even more of the outdoors from your own second-level balcony, a private escape where you can savor the beauty of the golf community and catch a breathtaking sunset. Also conveniently located on the upper level the laundry room ensures that chores are a breeze, making daily life in this townhome both comfortable and efficient. The one-car attached garage provides secure parking and additional storage space, offering the utmost convenience for your lifestyle. Seller has recently updated the flooring with french oak engineered hardwood throughout and fresh paint. Cambridge Subdivision offers an 18 hole golf course, in-ground pool with clubhouse, tennis and basketball courts. COA fee is $250 per month and the HOA $50 per month include exterior maintenance and insurance, trash and mowing.
- Type:
- Single Family
- Sq.Ft.:
- 1,638
- Status:
- NEW LISTING
- Beds:
- 3
- Lot size:
- 0.11 Acres
- Year built:
- 1919
- Baths:
- 1.00
- MLS#:
- 202421932
- Subdivision:
- Dixieland
ADDITIONAL INFORMATION
This cute 3 bed 1 bath on the northside is a must see. It is spotlessly clean and move in ready! Come home to this freshly painted spacious porch and relax in the swimg in the tranquil setting. Open the newly painted front door and step into an oversized Living room which leads to an eat in kitchen and main floor laundry. There is a very large room upstairs that could be a 3rd bedroom, a media room, or play room. The two bedrooms on the main floor are nice sized. Outside there is covered RV parking or a great covered party space and a freshly painted back deck. There is a partially fenced yard with a 2.0 car garage, which could also double as a workshop. The garage is sold as is. The home includes Washer, Dryer, Fridge and range/oven. A home warranty is provided for the new owners.
- Type:
- Condo
- Sq.Ft.:
- 1,115
- Status:
- NEW LISTING
- Beds:
- 2
- Year built:
- 1995
- Baths:
- 2.00
- MLS#:
- 202421944
- Subdivision:
- River Park Villas
ADDITIONAL INFORMATION
Fantastic 2 bedroom 2 bath condo all on one floor. Completely remodeled and located on the lake in Villas of River Park, which is conveniently located of the eastside of Evansville. There is engineered hardwood floor throughout. As you enter there is a double coat closet, large living room with tons of natural light, a vaulted ceiling, a tiled gas log fireplace and is open to the dining room. The updated kitchen has a breakfast bar, plenty of cabinet and counter space, panty, and extremely functional laundry area. The full hall bath has a tub/shower combination. The large Ownerâs suite has a full bath with a double vanity, a tiled, step-in shower, and a walk-in closet. The 2nd bedroom has a ceiling fan and a double closet with built-ins. The attached 1.5 garage has a screen that has a door that could be pulled down for additional living space, built-in cabinets, table, refrigerator, epoxy floor. There is a great Clubhouse for entertaining, a workout room and an inground pool. HOA fee is $235/month and covers outside maintenance, insurance, lawn care, snow removal.
- Type:
- Single Family
- Sq.Ft.:
- 2,989
- Status:
- NEW LISTING
- Beds:
- 4
- Lot size:
- 0.25 Acres
- Year built:
- 2008
- Baths:
- 3.00
- MLS#:
- 202421909
- Subdivision:
- Windham Hill
ADDITIONAL INFORMATION
Welcome to this wonderful 4-bedroom, 2.5-bath brick two-story home located in the desirable Windham Hill neighborhood. Step inside and be greeted by a beautiful living room on the right, featuring a double-sided fireplace, 9ft ceilings, crown molding, and elegant wood floors. To the left, you will find a charming dining room with crown molding and wood floors, perfect for entertaining and special occasions. The heart of this home is the spacious open-concept kitchen, family room with fireplace, built-in shelving and breakfast nook. The kitchen is a chefs dream with a large island, wall oven, counter range, dishwasher and tile floors. Enjoy your morning coffee in the breakfast nook, with windows offering a pretty view of the backyard. From here, step out to the delightful screened porch, ideal for relaxing and enjoying the sunshine. The main floor master suite is a true retreat, boasting two spacious walk-in closets, new laminate flooring, and a beautiful coffered ceiling. The luxurious master bath features a corner jetted tub, double vanity, and a walk-in shower. A convenient half bath is located off the hall for guests. Upstairs, you will find three additional bedrooms, walk-in closets, plus a walk-in storage area. The full hall bath includes a double vanity and a tub/shower combo, ensuring comfort and convenience for all. The attached 3-car garage with new 8ft doors provides ample space for vehicles and storage. Outside, enjoy the great level yard with attractive landscaping, making it easy to maintain and perfect for outdoor activities. This exceptional home offers the perfect blend of elegance, comfort, and functionality.
- Type:
- Single Family
- Sq.Ft.:
- 2,052
- Status:
- NEW LISTING
- Beds:
- 4
- Lot size:
- 1.19 Acres
- Year built:
- 1959
- Baths:
- 2.00
- MLS#:
- 202421906
- Subdivision:
- North Lake / Northlake
ADDITIONAL INFORMATION
This great westside home located on North Lake with over 1 Acre and a huge back yard thatâs attached to the lake for wonderful fishing, swimming and small boating. There is a screened-in back porch for summertime relaxing and a 1 car garage with double doors for easy access to the road or the lake. There also is a large concrete pad near the water that a lakeside shelter could be placed. The home has replacement windows and quality Bedford stone exterior and has been painted and has new appliances. Convenient to city stores and shops yet has a country living atmosphere. Home is in the Reitz, Helfrich Park, Cynthia Heights school district in a neighborhood that is very well maintained
- Type:
- Single Family
- Sq.Ft.:
- 1,605
- Status:
- NEW LISTING
- Beds:
- 4
- Lot size:
- 0.12 Acres
- Year built:
- 1910
- Baths:
- 2.00
- MLS#:
- 202421865
- Subdivision:
- Igleheart Park
ADDITIONAL INFORMATION
Welcome to this charming 1.5 story, 4-bedroom, 2-bath home located on Evansville's desirable westside. This beautifully remodeled residence showcases beautiful origional woodwork, blending classic elegance with modern convenience. Completed just a year ago, the renovation highlights a harmonious balance between historic charm and contempory updates. The spacious interior offers a welcoming atmosphere with its warm wood tones and thoughtfully design layout.The main floor features a bright and airy living area,a fully updated kitchen with modern appliances including a gas range and a cozy dining space perfect for family gatherings around the fireplace. Four generously sized bedrooms provide ample space for rest & relaxation, while the two beautifully renovated bathrooms offer comfort and style. Visit this amazing remodeled home today.
- Type:
- Condo
- Sq.Ft.:
- 4,635
- Status:
- NEW LISTING
- Beds:
- 3
- Year built:
- 1985
- Baths:
- 3.00
- MLS#:
- 202421854
- Subdivision:
- Fall Creek Condos
ADDITIONAL INFORMATION
Tucked within the fabric of the north side is a 3 bed 2.5 bath condo in a community known as Fall Creek. Upon entry from the foyer the fireplace and mantle is perfectly placed in the open concept great room with vaulted ceilings. The space further opens up to the dining room, kitchen with access to the deck area. The main bedroom has its own deck access, but ultimately leads to the grand bathroom with heated flooring throughout. The large walk-in shower has multiple water sources including a rain-shower feature with heated tile flooring. The 2nd bedroom has been converted to a exceptionally large walk-in closet to make it more of an ensuite for the main floor. The main floor is complete with a half bath for the guests and efficient laundry area. Heading up to the loft, will find a large office overlooking the main floor area or possibly an additional bedroom with plenty of storage. But the real star of the show is the lower level. There are plenty of combinations for this space and they all promote fun and entertainment. There could be 1 or 2 bedrooms on the lower lever or a bedroom and a work-out room with sauna. A spacious billiards area open to a wet bar and another large living room. This living room has floor to ceiling bookshelves and the second of two fireplaces to round out the amenities. The lower-level leads to the large patio area partially covered by the upper deck and fenced for privacy and pets. Condo living is a real thing at Fall Creek.
- Type:
- Single Family
- Sq.Ft.:
- 644
- Status:
- NEW LISTING
- Beds:
- 2
- Lot size:
- 0.11 Acres
- Year built:
- 1930
- Baths:
- 1.00
- MLS#:
- 202421842
- Subdivision:
- Wood Haven / Woodhaven
ADDITIONAL INFORMATION
Welcome to your dream starter home! This charming, remodeled house is perfect for first-time buyers seeking a blend of classic appeal and modern comforts. Featuring two cozy bedrooms and a beautifully updated bathroom conveniently located off the kitchen, this home offers the perfect setting for creating lifelong memories. Step inside and be greeted by a stunning new kitchen, boasting stylish countertops and includes all kitchen and laundry appliances The open porch invites you to unwind and savor quiet evenings. Nestled on a corner lot, this gem provides ample outdoor space for gardening, play, or simply soaking up the sun. The fenced backyard ensures privacy and security. Recent upgrades like replacement windows infuse the space with natural light while enhancing energy efficiency. Seller is providing a 1-year Home Warranty for buyer's peace of mind.
- Type:
- Single Family
- Sq.Ft.:
- 4,445
- Status:
- NEW LISTING
- Beds:
- 4
- Lot size:
- 5 Acres
- Year built:
- 1955
- Baths:
- 3.00
- MLS#:
- 202421818
- Subdivision:
- None
ADDITIONAL INFORMATION
Welcome to your west side prime outdoor retreat! Nestled on five scenic acres, in the heart of Evansville's west side, this stunning four-bedroom, three-bathroom home offers the perfect blend of luxury and tranquility. The walk-out basement provides easy access to your private outdoor oasis, featuring breathtaking views of a serene 2 acre lake. With spacious living areas, modern amenities, and picturesque surroundings, this property is an ideal escape for those seeking a peaceful lifestyle without sacrificing convenience. Various types of wildlife visit this beautiful home as well, the lake is stocked with sunfish, bluegill, and bass. You won't want to miss the ample space for outdoor activities such as fishing, swimming, paddle boating, pristine nature watching, and even gardening! The west wing of 9707 Denzer offers a bar, built-in indoor wood burning grill, seating area and lots of indoor entertainment opportunity as well. There is a laundry chute in the upstairs bathroom for accessible downstairs laundry as well as upstairs. The property offers a 30X48 detached garage with ample storage space, and RV hookup, 4 garage doors, and with solar energy installed in 2021. The property also offers a 12 x 24 open front shed. Equipped with a bonus room downstairs, and ample storage inside and out this is an entertainers dream and a MUST SEE!
- Type:
- Single Family
- Sq.Ft.:
- 2,896
- Status:
- NEW LISTING
- Beds:
- 3
- Lot size:
- 0.14 Acres
- Year built:
- 1889
- Baths:
- 2.00
- MLS#:
- 202421797
- Subdivision:
- None
ADDITIONAL INFORMATION
Updated and Ready to move into! Home features Spacious Living room and 3 bedrooms and 2 bath on main floor. Laundry room just off kitchen on first floor. Large Bonus / family room area on second floor.
- Type:
- Single Family
- Sq.Ft.:
- 2,392
- Status:
- NEW LISTING
- Beds:
- 3
- Lot size:
- 7.1 Acres
- Year built:
- 1964
- Baths:
- 3.00
- MLS#:
- 202421764
- Subdivision:
- Other
ADDITIONAL INFORMATION
Discover country living at its finest in this charming 3-bedroom, 3-bath brick ranch nestled on 7.1 sprawling acres. A covered entry welcomes you into a bright and airy living room bathed in natural light. The eat-in kitchen boasts ample cabinet space and a spacious dining area, perfect for family gatherings. The main level features a primary suite complete with a full bath and a convenient walk-in shower. Two additional bedrooms and another full bath ensure comfortable living for family and guests. The full basement offers a large rec room, providing plenty of space for multiple uses. An additional full bath with a walk-in shower and a laundry area with storage add to the home's practicality. Outside, enjoy the beauty of 7 expansive acres, ideal for gardening, recreation, or future projects. The property includes a barn and a second home which offer potential for those with a creative vision.
- Type:
- Single Family
- Sq.Ft.:
- 1,656
- Status:
- NEW LISTING
- Beds:
- 3
- Lot size:
- 0.23 Acres
- Year built:
- 1968
- Baths:
- 2.00
- MLS#:
- 202421726
- Subdivision:
- Melody Hills
ADDITIONAL INFORMATION
Beautiful, tri level home on the northside of Evansville in Melody Hills! This lovely home has 3 bedrooms (all with wood flooring). Main level has large great room (that is having BRAND NEW carpet installed on Saturday June 15!) and tiled kitchen/dining room area. On the lower level, there is another large great room which is perfect for a play room! The laundry room has plenty of space for additional storage. A half bath finishes the lower level. There is a door that leads to the huge, fenced in backyard with mature trees and patio area. New HVAC in January. New water heater as well. Set up your showing today!!
- Type:
- Single Family
- Sq.Ft.:
- 1,860
- Status:
- NEW LISTING
- Beds:
- 3
- Lot size:
- 0.59 Acres
- Year built:
- 1945
- Baths:
- 2.00
- MLS#:
- 202421717
- Subdivision:
- None
ADDITIONAL INFORMATION
A rare find - one owner, well-maintained 3 bedroom, 2 full bath home on a large 0.59 acre lot! This spacious home offers large living spaces along with a convenient eat-in kitchen. Currently set up as a formal dining room, there is the potential for an additional 13 x 18 family room space on the main floor. The primary bedroom features an en-suite full bathroom complete with walk-in cedar closet and stackable washer & dryer for convenience. There is also a second full bathroom and bedroom on the main floor. Upstairs, a third bedroom space or bonus space is provided. There is plenty of convenient storage in the unfinished basement. Outside, the lot size has to be seen to be appreciated - plenty of room for gatherings and play! A 2.5 car detached garage with separate overhead door for lawnmower is also provided. Plentiful storage throughout this well-cared for home along with the generous lot and garage all add up to a home that is sure to impress.
- Type:
- Single Family
- Sq.Ft.:
- 768
- Status:
- NEW LISTING
- Beds:
- 2
- Lot size:
- 0.14 Acres
- Year built:
- 1924
- Baths:
- 1.00
- MLS#:
- 202422008
- Subdivision:
- None
ADDITIONAL INFORMATION
Great starter or investment home. Very nice corner lot. Home is close to major roadways and within walking distance of the public library.
- Type:
- Single Family
- Sq.Ft.:
- 2,131
- Status:
- NEW LISTING
- Beds:
- 3
- Lot size:
- 4.18 Acres
- Year built:
- 1982
- Baths:
- 2.00
- MLS#:
- 202421827
- Subdivision:
- None
ADDITIONAL INFORMATION
This north side home on 4.18+/- acres with the perfect spot for a pole barn is a rare find and has been thoughtfully renovated with the finest of touches throughout. This immaculate ranch home with full finished walk-out lower level offers great curb appeal with covered front porch and exterior updates including new landscaping, vinyl siding, concrete walks, patio, and back deck. Once you step inside this beautifully remodeled home offering 3 bedrooms and 2 full baths you will appreciate the quality amenities with everything inside being new including the drywall! The foyer with LVP flooring that continues throughout the main living areas opens to the great room and the kitchen. The spacious great room offers access to the new 12x26 deck overlooking the acreage. The totally new kitchen offers an abundance of custom cabinetry, quartz counter tops, stainless steel GE appliances, and a dining area. The main level offers two spacious bedrooms with large closets and all new carpet, light fixtures, hardware, and doors. The totally updated full hall bath offers a raised double sink vanity and walk-in shower. Family and friends will enjoy gathering in the quality finished lower level with an abundance of daylight offering a spacious family room with wet bar with quartz countertops and access to the new patio. The laundry room with barn door offers gorgeous cabinetry, quartz countertops, and sink. The lower level offers an additional bedroom and updated full bath. Storage is not a problem with the unfinished storage room in the lower level in addition to the side load 2.5 car garage and storage shed. Situated on 4.18+/- acres this home offers many opportunities for outdoor enjoyment. Located in a desirable north side location without a HOA or covenants and restrictions this home with newer HVAC and roof has been completely renovated inside and out!
$369,900
15531 Aj Drive Evansville, IN 47725
- Type:
- Single Family
- Sq.Ft.:
- 2,306
- Status:
- NEW LISTING
- Beds:
- 4
- Lot size:
- 1.67 Acres
- Year built:
- 2007
- Baths:
- 3.00
- MLS#:
- 202421674
- Subdivision:
- Chadwick Place
ADDITIONAL INFORMATION
This charming four-bedroom, two-and-a-half-bath home is nestled on a 1.67 acre lot in a friendly neighborhood. The property boasts a half-acre pond perfect for relaxing by the water or enjoying some recreational fishing. As you approach the house you will be greeted by a well-maintained front yard with lush greenery and mature trees providing ample shade. Inside the home features a spacious open floor plan with plenty of natural light streaming through large windows. The living room flows seamlessly into the modern kitchen equipped with stainless steel appliances, kitchen island and large walk-in pantry. The four bedrooms are generously sized, offering comfort and privacy for all family members. The main floor primary suite includes an en-suite bathroom featuring a double sink vanity and tiled walk-in shower. The additional bedrooms share a well-appointed full bathroom and there is a convenient half bath on the main level for guests. The backyard is the true highlight of the property featuring a large deck perfect for outdoor entertaining. The lawn leading down to the pond where you can enjoy peaceful afternoons by the water or host summer barbeques. The neighborhood is known for its strong sense of community, hosting several events throughout the year. Residents look forward to the Fourth of July parties, complete with fireworks and fun activities for all ages. Halloween is a special treat with festive bashes that bring everyone together. This fosters a friendly atmosphere making it easy to build lasting relationships with your neighbors.
- Type:
- Single Family
- Sq.Ft.:
- 2,854
- Status:
- NEW LISTING
- Beds:
- 5
- Lot size:
- 0.23 Acres
- Year built:
- 2016
- Baths:
- 4.00
- MLS#:
- 202421623
- Subdivision:
- Enclave At Eagle Cliff
ADDITIONAL INFORMATION
The Westside is truly the bestside in this 5 bed, 3.5 bath beauty within walking distance to USI. This 2-story with a walkout basement has been lovingly updated and perfected just in time for the current owners to sell it to someone else. Step through the open foyer room into the great room with new bamboo plank vinyl flooring and Scandinavian allure, all flowing into the dining and kitchen area that features granite counters, a shiplapped island with bar seating, and enough cabinetry to store all those things you only use once and forget about. The laundry room has a dedicated drop zone, pantry shelving, a cat hammock, and is plumbed for a sink. Tasteful tropical wallpaper, new fixtures, and a walk-in closet make the remodeled master bathroom a delight, and the master bedroom is spacious enough for a king size bed and desk area. There are 3 additional bedrooms upstairs for anyone not important or grown enough for the master suite, but all still have new luxury carpets, fresh paint, and share a full bath. Descend into your dream walkout basement that's been fully finished and customized. Through the basement foyer is a dedicated theater room with an included projector and screen, remote-controlled blinds, and an eat-in kitchen area with bar seating and a wine rack. Perfect for a guest suite or older kids you trust not to sneak out at night, the fifth bedroom is right next to the walkout basement door. The basement full bath has a custom tiled walk-in shower, solid surface vanity, and separate storage and utility closet. Don't miss the secret bookshelf room wired with RGB lighting and custom shelving that hides at the bottom of the stairs! Making full use of the main level wood deck, the ground level covered patio has a garden area and swings. The backyard has a privatized retaining wall section, re-dirtified flat lawn space, and is enclosed by black wrought-iron to shame your friends for their filthy wood fences. Experience the way neighborhoods were meant to be at the Enclave!
- Type:
- Single Family
- Sq.Ft.:
- 1,083
- Status:
- NEW LISTING
- Beds:
- 3
- Lot size:
- 0.18 Acres
- Year built:
- 1952
- Baths:
- 1.00
- MLS#:
- 202421625
- Subdivision:
- Country Club Manor
ADDITIONAL INFORMATION
This wonderful north side home offers laminate flooring, a covered back patio, fenced backyard and great curb appeal. As you enter this 3 bedroom home, you're greeted by a spacious living room for family to gather that opens to the kitchen. The kitchen leads to a large bedroom with walk in closet. The home also includes 2 additional bedrooms and a full hall bath with walk-in shower. There is a laundry area with cabinetry and a flex room that is perfect for dining room, office, or playroom, with access to the covered back patio. Storage is not a problem with the attached garage in addition to the storage shed. This wonderful home offers a great location close to shopping and dining.
- Type:
- Single Family
- Sq.Ft.:
- 1,601
- Status:
- NEW LISTING
- Beds:
- 3
- Lot size:
- 0.2 Acres
- Year built:
- 1919
- Baths:
- 2.00
- MLS#:
- 202421608
- Subdivision:
- None
ADDITIONAL INFORMATION
Welcome to this updated 3 bedroom 1.5 bathroom home, within walking distance to the vibrant Haynie's Corner. Step inside to fresh paint creating a bright and welcoming atmosphere. Enjoy peace of mind with a newer roof and gutters, updated electric, plumbing and newer water heater and furnace. Seller is offering a $515 AHS Warranty.
- Type:
- Single Family
- Sq.Ft.:
- 1,700
- Status:
- NEW LISTING
- Beds:
- 3
- Lot size:
- 0.62 Acres
- Year built:
- 2014
- Baths:
- 2.00
- MLS#:
- 202421594
- Subdivision:
- The Orchards
ADDITIONAL INFORMATION
Prepare to fall in love with this stunning home on your very own LAKE LOT! This immaculate residence offers a warm welcome with hand-scraped hardwood floors, gleaming granite countertops, and a stylish Kraus double sink. The kitchen is a chefâs dream with its level 4 Aristocrat cabinets, soft-close drawers, under-cabinet lighting, and top-of-the-line appliances. Bask in the elegance of honeycomb motorized blinds in the great room, complemented by a Pella door with built-in blinds. Throughout the home, you'll find upgraded lighting, lofty 9-foot ceilings, and refined baseboard trim. Cozy up by the fireplace in the great room, which also features built-in surround sound for an immersive experience. The magic continues outside on the covered patio, where you can enjoy music and a serene water feature while admiring the lake you co-own. Additionally, feel secure at home with the all included state-of-the-art home security system. This is cul-de-sac living at its finest â inviting, luxurious, and could be uniquely yours!
$227,000
5424 Riley Lane Evansville, IN 47710
- Type:
- Condo
- Sq.Ft.:
- 1,100
- Status:
- NEW LISTING
- Beds:
- 2
- Year built:
- 2023
- Baths:
- 2.00
- MLS#:
- 202421537
- Subdivision:
- Kennel Estates
ADDITIONAL INFORMATION
Welcome to this nearly new, turn-key condo! The living room, dining room and kitchen are open concept. The kitchen features granite counter tops and a pantry. The laundry and half bath are located off the kitchen. The living room features a tray ceiling and crown molding. Down the hall, the Owner Suite has a walk-in closet and pocket door to the bathroom with a walk-in fiberglass shower. The sunroom is located at the back of the condo with access to your private patio. The garage is attached and has pull down stairs to the attic. The doors are 3 ft wide to allow room for a wheel chair. The HOA fee covers: water, sewer, trash, outside maintenance, snow removal and building insurance (exterior).
- Type:
- Single Family
- Sq.Ft.:
- 2,299
- Status:
- NEW LISTING
- Beds:
- 3
- Lot size:
- 0.32 Acres
- Year built:
- 2015
- Baths:
- 3.00
- MLS#:
- 202421390
- Subdivision:
- Kinway Park
ADDITIONAL INFORMATION
This home is truly ready to move right in! On the main level you will find an open concept design, with easy access between the living room, dining room, and kitchen. Kitchen has stainless steel appliances, pantry, island and a large amount of cabinets. Also on the main level a den/office that could be a 4th bedroom or playroom. Upstairs you will find 3 spacious bedrooms, the laundry room, two bathrooms and over the garage large bonus room. The large master suite offers two walk in closets, a double vanity, and a walk-in shower. The fenced in backyard overlooking the lake has an extended patio and a 12x12 patio cover. There is an extra parking pad that has been laid for plenty of space! Updates per seller: 2021 - New LG kitchen appliances, LVP downstairs, interior painted, ADT system installed, new thermostadts. 2022- Landscaping in front of home

Information is provided exclusively for consumers' personal, non-commercial use and may not be used for any purpose other than to identify prospective properties consumers may be interested in purchasing. IDX information provided by the Indiana Regional MLS. Copyright 2024 Indiana Regional MLS. All rights reserved.
Evansville Real Estate
The median home value in Evansville, IN is $198,500. This is higher than the county median home value of $114,600. The national median home value is $219,700. The average price of homes sold in Evansville, IN is $198,500. Approximately 47.52% of Evansville homes are owned, compared to 39.65% rented, while 12.83% are vacant. Evansville real estate listings include condos, townhomes, and single family homes for sale. Commercial properties are also available. If you see a property you’re interested in, contact a Evansville real estate agent to arrange a tour today!
Evansville, Indiana has a population of 119,806. Evansville is less family-centric than the surrounding county with 22.7% of the households containing married families with children. The county average for households married with children is 27.57%.
The median household income in Evansville, Indiana is $36,956. The median household income for the surrounding county is $44,815 compared to the national median of $57,652. The median age of people living in Evansville is 37.2 years.
Evansville Weather
The average high temperature in July is 90.3 degrees, with an average low temperature in January of 26 degrees. The average rainfall is approximately 46 inches per year, with 11.1 inches of snow per year.
