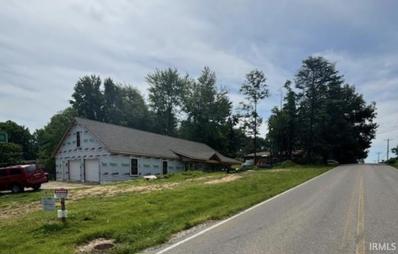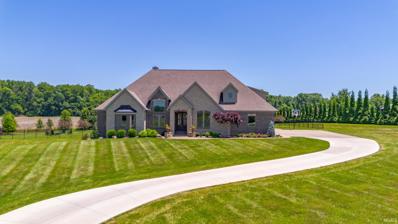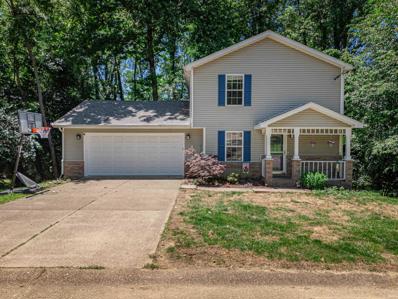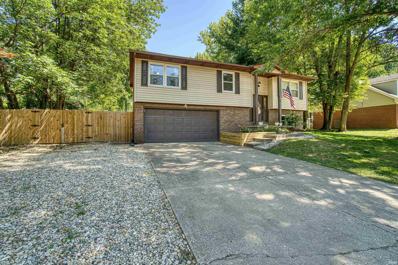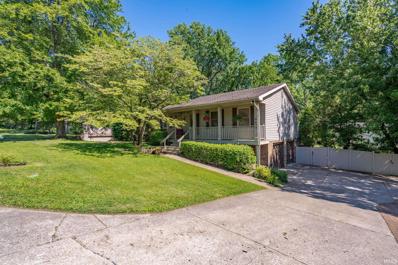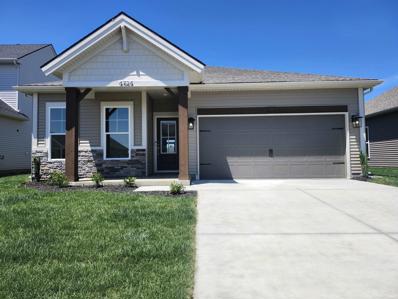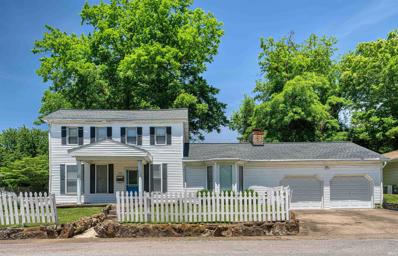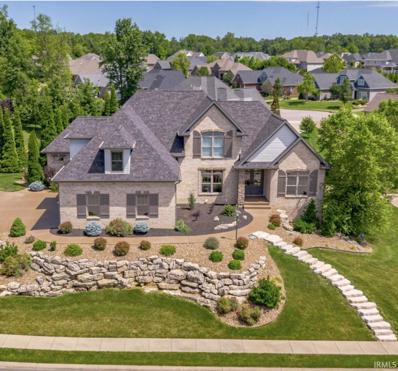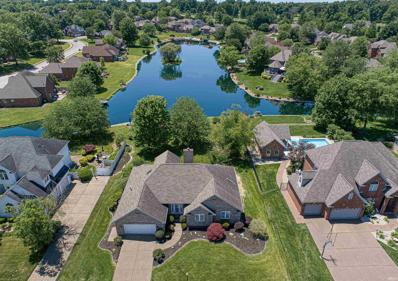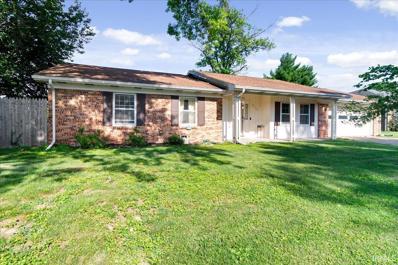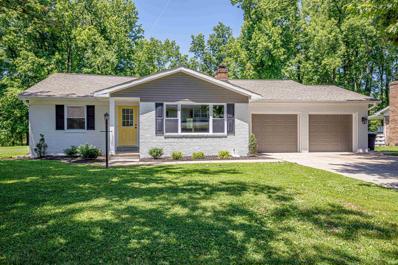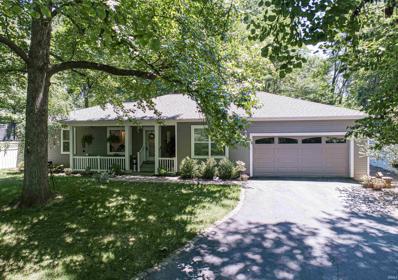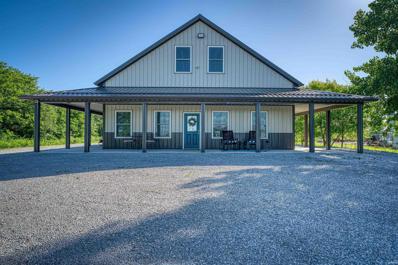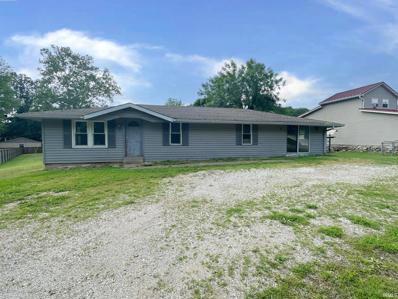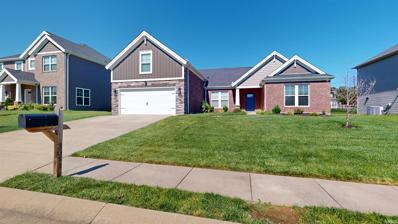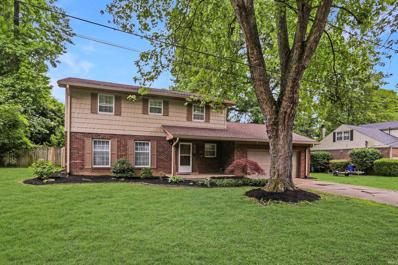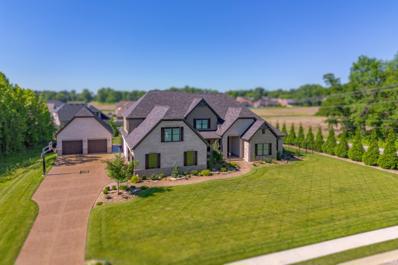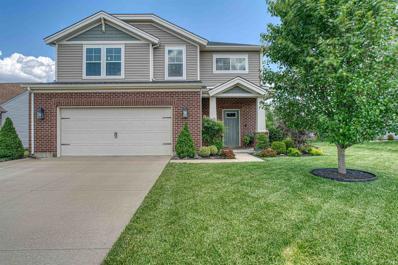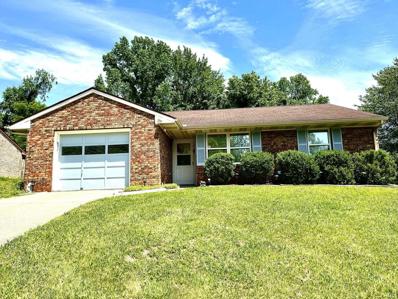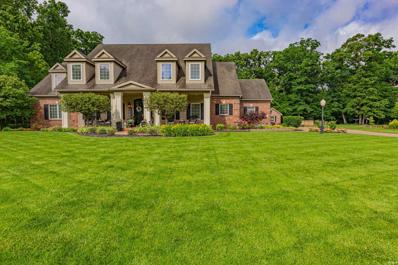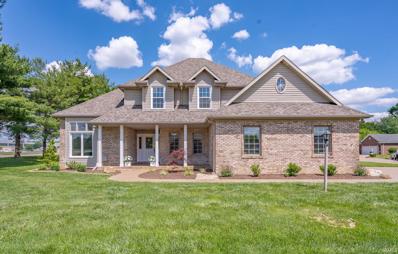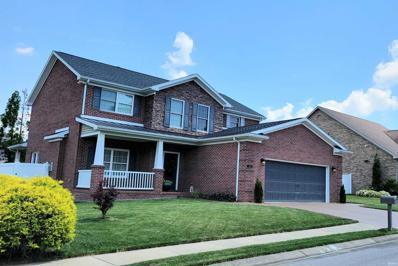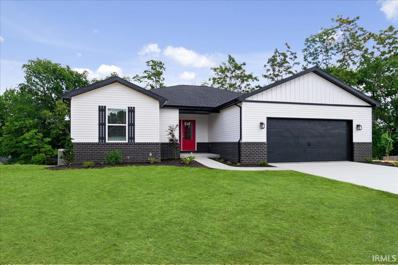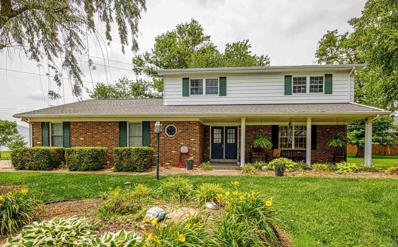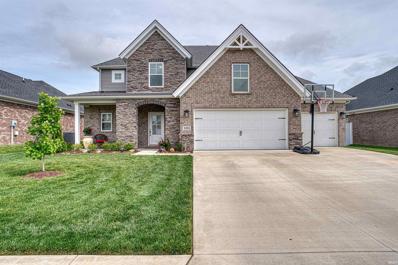Newburgh IN Homes for Sale
$289,900
7711 Pamela Lane Newburgh, IN 47630
- Type:
- Single Family
- Sq.Ft.:
- 2,814
- Status:
- NEW LISTING
- Beds:
- 5
- Lot size:
- 0.93 Acres
- Year built:
- 2024
- Baths:
- 3.00
- MLS#:
- 202421980
- Subdivision:
- None
ADDITIONAL INFORMATION
Looking to build a new home in Newburgh Indiana without the long build times? Then look no farther than 7711 Pamela Lane. This 2,810 square foot nearly finished is being offered as-is for $289,900. This 3 to 5-bedroom and 2-3-bathroom home could be your new dream home. The drywall is nearly finished on the main level and all of the heating, cooling, electrical, and plumbing are finished. This is your chance to customize all of your finishes, cabinets, countertops, and siding and finish construction in weeks vs months. There no HOA fees associated with location and it sits in an established well-developed neighborhood just minutes from all that Newburgh has to offer. Come check out what could be your new dream home today.
$1,200,000
5100 Ellerbusch Road Newburgh, IN 47630
- Type:
- Single Family
- Sq.Ft.:
- 6,006
- Status:
- NEW LISTING
- Beds:
- 3
- Lot size:
- 2.5 Acres
- Year built:
- 2014
- Baths:
- 4.00
- MLS#:
- 202421907
- Subdivision:
- None
ADDITIONAL INFORMATION
Rare opportunity in Newburgh! This beautiful home sits on 2.5 acres and has geothermal heating and air. The newly concreted driveway leads you to a home that has so much offer- a great room with coffered ceilings, stone fireplace and built in shelving; kitchen features glass front cabinets, new countertops and a pot filler; office with French doors, vaulted ceiling and new Fehrenbacher built in bookcase; formal dining with new accent wall; laundry room with built in cabinets and new countertops; half bath with new vanity; and built in lockers. Upstairs has a landing/sitting area, 2 bedrooms, a full bathroom, bonus room and 34X17 unfinished storage area. The finished walkout basement hosts an exercise room, full bathroom, huge great room area and storage area. The outside oasis boasts a 30X14 saltwater fiberglass pool. A perfect area for entertaining! This home has so many updgrades and is a MUST SEE in person! Set up your showing today!
- Type:
- Single Family
- Sq.Ft.:
- 1,942
- Status:
- NEW LISTING
- Beds:
- 3
- Lot size:
- 0.3 Acres
- Year built:
- 2001
- Baths:
- 4.00
- MLS#:
- 202421845
- Subdivision:
- None
ADDITIONAL INFORMATION
Welcome to this stunning 3-bedroom, 3.5-bath home, where elegance meets comfort. Nestled in a serene neighborhood, this property offers a perfect blend of modern amenities and natural beauty, providing an ideal living environment for you and your family. As you enter, you're greeted by a warm and inviting living room, perfect for relaxation and gatherings, next is a well-appointed kitchen with plenty of counter space and storage. Conveniently located off the kitchen is the dining room, ideal for entertaining, out through the dining room is access to the upper level deck, over looking the partially wooded backyard. All 3 Bedrooms are located upstairs One bedroom features a private ensuite, offering comfort and luxury. Last, but definitely not least is the full finished walk-out basement that adds extra living space for entertainment, hobbies, or a home office. This home also comes with a $499 Home Warranty with America's Preferred. Updates per Seller: 2021 - Main floor vinyl plank flooring, baseboards, all lights, door hardware, kitchen countertops, cabinet hardware, sink, stove, dishwasher and refrigerator. 2020 - Roof. 2018 - Water Heater. 2017 - HVAC.
$239,000
7622 Gourley Lane Newburgh, IN 47630
- Type:
- Single Family
- Sq.Ft.:
- 1,564
- Status:
- NEW LISTING
- Beds:
- 3
- Lot size:
- 0.28 Acres
- Year built:
- 1985
- Baths:
- 2.00
- MLS#:
- 202421768
- Subdivision:
- Gourley Place
ADDITIONAL INFORMATION
Updated Bi-Level located in Newburgh. Brand new paint, carpet, and luxury vinyl wood plank flooring throughout. The newly renovated kitchen has a prep island, and includes all appliances. There is also a sliding glass door that leads to the deck and spectacular back yard. The upper or main level features a living room, kitchen, three nice sized bedrooms , and a full bath. The lower level offers a large family room with solid surface flooring, a wood burning fireplace, the laundry room, and a full bath. Mature trees and a 2 car garage complete this wonderful home. New full privacy fence, new HVAC in 2024, new landscaping, and much more.
$299,000
8677 Sharon Road Newburgh, IN 47630
- Type:
- Single Family
- Sq.Ft.:
- 2,492
- Status:
- NEW LISTING
- Beds:
- 3
- Lot size:
- 0.31 Acres
- Year built:
- 1977
- Baths:
- 3.00
- MLS#:
- 202421739
- Subdivision:
- None
ADDITIONAL INFORMATION
Rare opportunity to own a Ranch home with a walk out basement located in Newburgh. This 3 bedroom, 2.5 bath home has 2492 sq feet. As you walk in there is a very large living room that is open to the breakfast nook and kitchen. The kitchen has an abundance of kitchen cabinets and a built in cabinet that is perfect for your coffee bar. There is a cute bay window above the kitchen sink. Off of the breakfast nook is a large wooden deck and it overlooks the spacious back yard. The owners suite has a built in bed and wall to wall cabinets, walk in closet and a bath with a stand up shower and twin vanities. Another full bath and 2 bedrooms complete the main level living space. The finished basement has tall ceilings and a fireplace. There is also a half bath with plenty of space to add on a shower. There is a large laundry room and an oversized 2.5 car garage. Walking out of the basement is a seating area and a koi pond. Great use of outdoor space. The large aquarium, fish, koi pond and gold fish can Stay! Per owner: Newer carpet in bedrooms. Newer garage doors.
$309,800
4724 Alaina Drive Newburgh, IN 47630
Open House:
Tuesday, 6/18 5:30-7:00PM
- Type:
- Single Family
- Sq.Ft.:
- 1,395
- Status:
- NEW LISTING
- Beds:
- 3
- Lot size:
- 0.17 Acres
- Year built:
- 2024
- Baths:
- 2.00
- MLS#:
- 202421650
- Subdivision:
- Essex At Berkshire
ADDITIONAL INFORMATION
This Leonardo has Expanded, 2' Larger Family Room and 2' added to Owners Suite ! This Home also QUALIFIES FOR 5.125% Rate . Your NEW KITCHEN boasts "Dallas White" GRANITE work surfaces, Centennial White ceramic backsplash and stainless steel appliance package including gas range. The expansive ownerâs suite located in the rear of the home provides a sense of privacy, including a private bath with double bowl vanity, fiberglass shower stall and a large walk-in closet.This plan also includes two secondary bedrooms, each with their own walk-in closet, a secondary full-bath, laundry room, and attached 2-car garage. Luxury Vinyl Plank flooring is throughout the main living areas. Pull down stairs have been added to the garage for ATTIC STORAGE. The Sod and landscapping are in place making for great Curb Appeal. Enjoy life near Beautiful Friedman Park in Newburgh ! Jagoe Homes Provides A Home Warranty and a Builders Warranty in this Low maintenance Home. A 2-10 Home Warranty is Provided by Jagoe Homes. They will also Give you a TechSmart Orientation, youâll learn how easy it is to control your homeâs locks, doors and thermostat from wherever you are.
$269,900
426 W Main Street Newburgh, IN 47630
- Type:
- Single Family
- Sq.Ft.:
- 2,400
- Status:
- NEW LISTING
- Beds:
- 3
- Lot size:
- 0.21 Acres
- Year built:
- 1860
- Baths:
- 4.00
- MLS#:
- 202421639
- Subdivision:
- None
ADDITIONAL INFORMATION
Charming two-story home on a lovely lot -- ideally located near the heart of downtown Newburgh and only a couple of blocks from the river! The spacious first floor includes a separate living room (with built in shelving and knotty pine paneling) and family room (with gas-log fireplace), a warm and inviting kitchen (with lots of cabinets, breakfast bar and separate dining area), a guest bathroom (1/2 bath), main floor primary bedroom (with vaulted ceiling and full bathroom), oversized laundry room (with half bath), and a multi-use room off the attached garage. Up the extra-wide staircase, two additional bedroom, a recreation room (or would be perfect as office space) and an abundantly-sized bathroom round out the second floor. Must see to appreciate all the back yard has to offer: a unique stone old smoke house, mature trees, large concrete patio area, a fire pit and an outbuilding. Come see this amazing property today!
- Type:
- Single Family
- Sq.Ft.:
- 6,836
- Status:
- NEW LISTING
- Beds:
- 7
- Lot size:
- 0.45 Acres
- Year built:
- 2015
- Baths:
- 6.00
- MLS#:
- 202421631
- Subdivision:
- Woodfield
ADDITIONAL INFORMATION
Discover the epitome of luxury in this exquisite home crafted by CAC Development, nestled in the coveted Woodfield Subdivision. As you step into the grand foyer, prepare to be captivated by the light and airy ambiance that defines the open main level. Rich Knob Hill wood floors and elegant stacked crown molding run throughout, creating a seamless flow from one space to the next. The formal dining room and home office with a closet seamlessly flow into the great room, which boasts a gas fireplace, stone accents, and built-in display cabinets. The gourmet kitchen is equipped with granite countertops, all stainless Viking appliances, a gas cooktop, double ovens, a Kohler farm sink, a beverage fridge, a center island, and a cozy breakfast nook. Adjacent to the kitchen, the covered patio features spiral stairs leading down to the ground-level patio, in-ground pool, and hot tub. The master suite is a true retreat, offering an elegant ensuite bathroom with suede granite double vanities, a walk-in tiled shower with dual shower heads, a soaking tub, and his & her walk-in closets. The main floor also includes a guest bedroom, full bath, powder room, and laundry room. Upstairs, a spacious bonus area with a walk-in closet, unfinished attic storage, a third bedroom with a private full bath, and two additional bedrooms connected by a Jack and Jill bath await. One of the bedrooms features a hidden room perfect for a playroom or tech area. The fabulous walkout finished basement provides a large open family room with a second kitchenette, granite countertops, a wraparound bar seating seven, custom cabinets, a tap, and stainless appliances. This level also includes the sixth and seventh bedrooms, a storm room, full bath, a huge gym with a wall of mirrors, and a second laundry area. Two unfinished storage areas, one with a second laundry area, offer additional space, with one providing access to the backyard. The in-ground heated saltwater pool measures 16 x 36 feet, is 6 feet deep, and includes an inset auto cover, lights, and a fountain, all surrounded by newly stained stamped concrete. The hot tub features a brand-new locked cover. Beyond the iron fencing, a putting green is surrounded by lush landscaping. The three-car side-loading garage has an epoxied floor, and the home also features a family drop entrance/zone, extensive stonework, and mature landscaping. Indulge in the ultimate in luxury and sophistication with this stunning home that truly has it all.
- Type:
- Single Family
- Sq.Ft.:
- 2,401
- Status:
- NEW LISTING
- Beds:
- 3
- Lot size:
- 0.52 Acres
- Year built:
- 1995
- Baths:
- 3.00
- MLS#:
- 202421529
- Subdivision:
- Lakeridge Crossing
ADDITIONAL INFORMATION
You will love this Ready to Move-In, 1.5 story brick home with the lake view, spacious 4-bedroom, 2.5-bath, Brazilian Cherry wood flooring throughout and new carpet in the most popular Lakeridge Crossing Subdivision. Professionally landscaped front yard, Covered front porch and high ceilings in the Foyer welcome you into the home with a Spacious Great Room and formal dining room just off the entry. The great room features a Gas Log fireplace and mantel. Granite countertops and Abundance of cabinets can be found in this wonderful open Eat-in kitchen with stainless appliances, a Roll-Out Drawer pantry, and large Breakfast Nook overlooking the lake, with access to the covered porch. The half-bath and laundry room are on the main level. The over-sized primary suite offers bay windows, a marvelous lake view, and Wood floor, large bath with jetted-corner tub, double-sink vanity, and walk-in closet. Three additional bedrooms and a full bath complete the Main floor. Outside, you will enjoy the breathtaking lake views from the Covered-porch, and large Tree filled back yard. There is a 4th Bedroom/Bonus Room on the Second level with a lake view and Skylights. Many updates, a full year Home Warranty at $935.00 from AHS is included for buyer's Satisfaction.
$224,900
9799 Powers Drive Newburgh, IN 47630
- Type:
- Single Family
- Sq.Ft.:
- 1,517
- Status:
- NEW LISTING
- Beds:
- 3
- Lot size:
- 0.32 Acres
- Year built:
- 1976
- Baths:
- 3.00
- MLS#:
- 202421464
- Subdivision:
- Powers Place
ADDITIONAL INFORMATION
What a fantastic location for this cozy little 3 bedroom 2 1/2 bath brick ranch house! 2.5 car attached garage! This home is perfect for a first time homebuyer who wants the Newburgh location without the Newburgh price tag! Spacious living room and designated dining area are perfect for family gatherings. Enclosed back patio is perfect for enjoying these warm summer evenings bug free while watching your kids/pets play in the spacious completely fenced in backyard with your very own above ground pool installed in 2020!Primary bedroom has its own full bath and guest bath is across from other two bedrooms. Another half bath is on the other side of the house. Per seller***-New roof 2015-Stove and dishwasher 2015-Fridge 2019-Heating and air 2020 -Enclosed patio 2019This adorable home is being sold as is for you to put your own finishing touches and upgrades on. Seller is offering a one year 2-10 limited home warranty for buyers peace of mind! Hurry this one will go quickly! Home to be sold AS IS.
- Type:
- Single Family
- Sq.Ft.:
- 1,455
- Status:
- NEW LISTING
- Beds:
- 3
- Lot size:
- 0.29 Acres
- Year built:
- 1974
- Baths:
- 2.00
- MLS#:
- 202421454
- Subdivision:
- Cypress Acres
ADDITIONAL INFORMATION
Beautifully Updated Brick Ranch plus extra detached garage! A must see with 3 bedrooms, 2 full baths, open eat-in kitchen and family room, 2 car attached garage, plus an additional 2.5 car detached garage (24'x30'). Updates throughout include: all new kitchen with appliances, new flooring, new light fixtures, updated bathrooms with custom tiled showers, fresh paint, new windows, and more! Kitchen offers breakfast bar island, back splash, quartz countertops, new appliances, and spacious dining area that's open to the family room with wood burning fireplace. Back door access to large new deck. Electric water heater, electric furnace. Located on a dead end street in established Cypress Acres off Ferstel.
- Type:
- Single Family
- Sq.Ft.:
- 1,705
- Status:
- NEW LISTING
- Beds:
- 3
- Lot size:
- 0.8 Acres
- Year built:
- 2018
- Baths:
- 2.00
- MLS#:
- 202421427
- Subdivision:
- None
ADDITIONAL INFORMATION
Nestled in the woods on a hill sits an almost like new ranch home built by Mike Talbert with three bedrooms, two full baths and a flowing open floor plan that invites gathering. All the windows allow an enchanting view of the wooded front and back yards. Plus, all the bedrooms have large walk-in closets and the custom kitchen enjoys a walk-in pantry, soft close cabinets and drawers, pull out shelving and built in matching KitchenAid appliances. All counter tops throughout the home are qualtz. When the outdoors call you there is plenty of room on the large Trex deck to relax or perhaps enjoy the evening around the firepit. With almost an acre to play with there is parking for your recreational vehicles or Motorhome. Come check out this oasis that is close to town but feels like the country.
$450,000
4744 Roslin Road Newburgh, IN 47630
- Type:
- Single Family
- Sq.Ft.:
- 1,253
- Status:
- NEW LISTING
- Beds:
- 1
- Lot size:
- 1.31 Acres
- Year built:
- 2019
- Baths:
- 2.00
- MLS#:
- 202421004
- Subdivision:
- None
ADDITIONAL INFORMATION
Welcome to the barndominium of your dreams. Currently being used as an Airbnb, This cozy 1-bedroom, 1.5-bath Amish-built pole barn home awaits, boasting 1,253 square feet of living space. The inviting wrap-around porch sets the stage for a charming living experience. The ample natural light streaming through the windows in the great room of this open floor plan creates a warm and inviting atmosphere. The brightness enhances the feeling of spaciousness and airiness, making the room feel even more open and welcoming. The kitchen boasts elegant quartz countertops, white shaker style cabinets, and recessed lighting. Stainless steel appliances and a farmhouse sink add a modern touch. The spacious island offers room for both bar stools and dining, making it a versatile and inviting space for cooking and entertaining. There is a laundry area that sits just off of the kitchen. The raised height vanity in the full bath adds a touch of elegance and convenience. The glass-doored shower not only looks modern but also makes the bathroom feel more spacious. In the bedroom, dual closets provide ample storage space and organization for a couple's belongings. From the living quarters, youâll enter the 56 x 36 garage area with absolutely endless possibilities. Equipped with 2 commercial overhead doors, a service door, half bath, and a utility sink, this space is a workman's dream. The heating and cooling system ensures comfort year-round, while the electric setup provides convenience for various tools and equipment. The storage closet adds organization to the space, making it an ideal spot for any DIY enthusiast or professional tradesperson looking for a well-equipped workspace. The finished upper level bonus room off the garage is a spacious 23 x 14 living area with separate exterior access. Don't miss your chance to own this unique property.
$109,900
5233 State Rd 261 Newburgh, IN 47630
- Type:
- Single Family
- Sq.Ft.:
- 1,456
- Status:
- Active
- Beds:
- 3
- Lot size:
- 0.5 Acres
- Year built:
- 1950
- Baths:
- 1.00
- MLS#:
- 202420901
- Subdivision:
- None
ADDITIONAL INFORMATION
Great Newburgh location! Spacious 3 bedroom home on a half acre lot. Nice 2 car detached garage. Large deck spanning the entire back side of the home. Separate laundry room. The family room offers additional living space and a flexible floor plan. There is an additional room that could be easily converted into a 4th bedroom. So much potential!
$389,900
3043 Megan Drive Newburgh, IN 47630
- Type:
- Single Family
- Sq.Ft.:
- 2,469
- Status:
- Active
- Beds:
- 4
- Lot size:
- 0.2 Acres
- Year built:
- 2017
- Baths:
- 2.00
- MLS#:
- 202420697
- Subdivision:
- Brookstone
ADDITIONAL INFORMATION
Experience this Awesome Ranch Home (the Tamarack plan) with 4 main-level bedrooms plus a bonus room and numerous amenities. Take a virtual stroll through this beautiful home with our 3D Matterport tour! Enjoy a spacious entryway with a stylish, convenient drop zone and open concept living space featuring a gas fireplace, a decorative tray ceiling, and an expansive island. The split bedroom layout ensures privacy, with brand new carpet in all bedrooms and ceramic tile throughout other areas. Step into a dream kitchen boasting ample storage, a massive 12' island with bar seating, quartz countertops, a tile backsplash, and recently updated dishwasher and refrigerator (in the last year). Retreat to the spacious primary bedroom with an en suite that includes a tiled shower, dual sink vanity, furniture space underneath the transom window and a large walk-in closet. The second full bath is equally impressive with a dual sink vanity, tub/shower combo, transom window, and linen closet. The bonus room, with its raised 7' knee walls and zoned HVAC, offers versatile space for various needs. Embrace outdoor living with a 21' Firemaster pool installed just two years ago. The full vinyl privacy fence, covered deck, grilling area, and open deck for sunbathing create a perfect backyard oasis. Recent upgrades include fresh paint throughout the house, new carpet, and significant construction enhancements such as a 2' bump through the living and dining area, a tray ceiling in the living room, raised height of the bonus room knee walls, an expanded kitchen island, and quartz countertops. This home also features a water softener, security system, gas tankless water heater, and a whole house water filter. Located near Friedman Park and walking trails, and within the Castle Elementary School District, this home combines modern amenities with thoughtful design. Additionally, the seller provides an AHS $575 home warranty. Donât miss your chance to own this exceptional property!
- Type:
- Single Family
- Sq.Ft.:
- 2,292
- Status:
- Active
- Beds:
- 4
- Lot size:
- 0.31 Acres
- Year built:
- 1976
- Baths:
- 3.00
- MLS#:
- 202420387
- Subdivision:
- Forrest Park
ADDITIONAL INFORMATION
Welcome to your dream home in the desirable Forrest Park subdivision! This stunning 4-bedroom, 2.5-bath residence has been thoughtfully updated to meet all your needs. Step inside to find a spacious main level featuring an open-concept kitchen and family room, complete with a cozy fireplace perfect for gatherings. Enjoy formal dinners in the elegant dining room and relax in the comfortable living room. A convenient half bath and laundry room complete the main level. Adding to the charm, there is a delightful sunroom equipped with a wood-burning stove, creating a perfect space to unwind all year round. Upstairs, the luxurious primary suite boasts a built-in wardrobe (2023) and a full bath, providing a private retreat. Three additional bedrooms and a beautifully updated second bath (2022) offer plenty of space. Step outside to a large deck overlooking a serene backyard with mature trees, ideal for outdoor gatherings and relaxation. Recent updates include new HVAC in 2024, stylish flooring throughout in 2022, and sleek new door knobs in 2023. Seller is a licensed real estate agent. Seller is working to correct some of the inspection repair items.
$1,999,000
977 Chatham Place Newburgh, IN 47630
- Type:
- Single Family
- Sq.Ft.:
- 7,204
- Status:
- Active
- Beds:
- 5
- Lot size:
- 0.84 Acres
- Year built:
- 2021
- Baths:
- 6.00
- MLS#:
- 202420583
- Subdivision:
- None
ADDITIONAL INFORMATION
Built in 2021 by R.A. McGillem Custom Homes, this property offers a rare chance to own a magnificent home with 5 bedrooms, 4 full and 2 half baths, spanning over 7,000 square feet on nearly a full acre. Upon entering through the foyer, you are welcomed by a cozy home office space to your left. The foyer then opens up to the living room featuring charming beamed ceilings, a rustic stone fireplace, and delightful views of the backyard. The dining space overlooking the living room makes for a seamless and enjoyable entertainment space. The gourmet kitchen, equipped with chef-grade stainless steel appliances, a sizable island with bar seating, and a concealed butler pantry featuring a beverage fridge and icemaker, adds luxury to the home. The family room boasts a double-sided fireplace and beamed ceiling. The main floor features two owner suites, each with their own en suite bathrooms and walk-in closets. Upstairs you will find the remaining bedrooms, each offering ample space with large closets and en suite bathrooms, one Jack & Jill and the other accessible via the hallway. The spacious bonus room can cater to a variety of additional needs. The finished basement is a multifunctional area with plenty of space for recreational activities. The exercise room offers a private workout space, while a spacious rec room can be a hub for entertainment. Having a wet bar/kitchenette adds convenience for hosting, and a half bath ensures comfort. There are two spacious storage areas as well with one serving as a storm shelter. The outdoor space is a dream come true for anyone who enjoys spending time outdoors. The covered patio area with a fireplace, ceiling fans, and an outdoor kitchen with a built-in grill, sink, and beverage fridge provides the perfect setting for entertaining guests or simply relaxing with family. By the stone, free-standing fireplace or in the steamy hot tub you can stay warm on cooler nights, creating a perfect atmosphere for relaxation. The inground saltwater pool and open patio space offer plenty of opportunities for outdoor activities and fun. The fenced, Arborvitae lined yard allows for both privacy and safety while you enjoy the space. Having a 3 car attached garage and a 2 car detached garage provides ample parking and storage space for all your needs. This home offers every imaginable amenity. Don't overlook this opportunity - it's a dream come true for those seeking a grandeur living experience.
$355,000
3162 Megan Drive Newburgh, IN 47630
- Type:
- Single Family
- Sq.Ft.:
- 2,152
- Status:
- Active
- Beds:
- 4
- Lot size:
- 0.2 Acres
- Year built:
- 2016
- Baths:
- 3.00
- MLS#:
- 202420129
- Subdivision:
- Brookstone
ADDITIONAL INFORMATION
Located in Brookstone subdivision, this immaculate 4 bedroom, 2 1/2 bath home is the epitome of luxury and comfort. As you step through the foyer into the Great Room, you'll be greeted by a stunning stone fireplace that creates a cozy atmosphere. Wood grain LVT flooring runs through the entire main level, as this home has an abundance of upgrades along with freshly painted interior and beautiful landscaping. The kitchen features a prep island, granite counter tops, stainless steel appliances, a custom backsplash, and a pantry. All bedrooms are on the second level. The spacious primary suite features a walk-in closet and a custom tile walk-in shower. There are three additional bedrooms, and a loft area for an extra living space. Outside you will enjoy relaxing on the extra large covered patio with drop down shades and string lighting. There is also a maintenance free aluminum fully fenced in yard, and extra poured concrete for the driveway. Don't miss your chance to call this beautiful house your new home!
- Type:
- Single Family
- Sq.Ft.:
- 1,212
- Status:
- Active
- Beds:
- 3
- Lot size:
- 0.3 Acres
- Year built:
- 1984
- Baths:
- 2.00
- MLS#:
- 202420051
- Subdivision:
- Whispering Hills
ADDITIONAL INFORMATION
This charming and inviting 3 Bed 2 Bath brick home in the Newburgh community of Whispering Hills just off of Ferstel Road is waiting for it's new owner. The entrance of home leads to the spacious family room with vaulted ceiling adding a wonderful sense of spaciousness to the natural light filled space with French doors opening to the patio and large backyard. The eat in kitchen also has a breakfast bar that connects to the family room and plenty of cabinets/countertop space as well as recently updated stainless steel appliances. The split bedroom layout is a plus for privacy consisting of a primary bedroom retreat with full bath and walk-in closet and two additional bedrooms and full bath located on the opposite side of the home. There is also an attached 1 car garage with extra storage space. This home is perfect for a family or anyone looking for comfort, enjoyment and functionality. Average monthly electric utility bill is $153.
- Type:
- Single Family
- Sq.Ft.:
- 3,950
- Status:
- Active
- Beds:
- 3
- Lot size:
- 1.54 Acres
- Year built:
- 2005
- Baths:
- 3.00
- MLS#:
- 202419549
- Subdivision:
- Lincoln Wood Estates
ADDITIONAL INFORMATION
Stunning home situated on a 1.54 acre tree lined lot. Built by John Mattingly this home is loaded with exceptional features and amenities. 3950 sq ft with 3 bedrooms and 2.5 bath. You are welcomed by the charming covered front porch and foyer entry. The luxurious home office has coffered ceilings and custom built in cabinets. The great room with soaring 2 story ceiling has a wall of windows looking out to the beautiful lot, custom built-ins and gas fireplace. The open floor plan seamlessly moves to the recently remodeled kitchen with custom cabinets, tile backsplash, quartz counters, coffered ceiling, island, casual bar seating, stainless steel appliances with beverage fridge and breakfast nook. Easily access from the kitchen is a relaxing screened porch. The dining room features gorgeous windows and wood floor. The main floor owner's suite is massive with bay window and door to your picturesque back patio. The en-suite bath has double vanity, jetted tub, separate walk-in, full body tiled shower and huge walk-in closet. The laundry room has large closet, storage cabinets, hanging area and utility sink. Upstairs there are 2 nice sized bedrooms separated by a jack and jill bath, a secondary living room and 2 floored walk-in storage spaces. The oversize 3 car garage has storage closet and utility sink. As impressive as the house is, you will be dazzled by the back yard. Private, tree-lined with stone wood burning fireplace, fountain, fire pit and built-in grilling space. In addition there is a full brick out building with additional covered storage. Quality features: arched doorways, double and triple crown molding, hardwood floors, custom walk-in closets throughout, sprinkler system with separate meter, water softener, central vac for main floor, 2 sump pumps in crawl space, circulating water pump for on demand hot water, professionally wired speaker system for main floor and exterior
- Type:
- Single Family
- Sq.Ft.:
- 2,739
- Status:
- Active
- Beds:
- 4
- Lot size:
- 0.64 Acres
- Year built:
- 1995
- Baths:
- 3.00
- MLS#:
- 202419545
- Subdivision:
- Ivy Glenn
ADDITIONAL INFORMATION
Welcome to your beautifully remodeled retreat in the desirable Newburgh area, just moments away from Evansville's vibrant east side. This meticulously updated home boasts not only aesthetic enhancements but also major investments in its infrastructure, ensuring both style and functionality for years to come. The exterior showcases a new roof and a partial wood fence, providing privacy for your outdoor enjoyment. Step inside to discover a stunning transformation throughout the home. The kitchen has been completely remodeled with custom cabinets, black honed quartz countertops, and sleek black Delta faucets, creating a contemporary yet timeless space. A walk-in pantry with wood built-in shelves adds convenience and style, featuring a frosted glass door for added elegance. The thoughtful design extends throughout the home, with new cabinets, sinks, and faucets in every bathroom. Neutral warm gray SW Colonnade Gray paint sets the tone for a cohesive and inviting atmosphere, while added coffered ceiling trim in the Great Room adds a touch of sophistication. Luxury vinyl plank floors grace the main level, offering both durability and aesthetic appeal, while plush pad carpeting in the bedrooms provides comfort underfoot. New light fixtures, outlets, and switches add a modern touch, enhancing both form and function. The main floor primary bedroom offers a tranquil retreat, complete with a fully remodeled en-suite bath featuring an oversized double shower with a glass door. Upstairs, you'll find two matching bedrooms with charming window seat/storage and large closets, as well as a grand 4th bedroom that can double as a bonus room. Additional storage space is available in the walk-in attic, ensuring ample room for all your belongings. Plus, this home comes complete with Lot 21 East English Ct. (LOT 21 IVY-GLENN), offering even more space for outdoor enjoyment or future expansion. The neighborhood also has a deep lake that you can fish in. No swimming or boats allowed.
- Type:
- Single Family
- Sq.Ft.:
- 2,466
- Status:
- Active
- Beds:
- 4
- Lot size:
- 0.22 Acres
- Year built:
- 2014
- Baths:
- 3.00
- MLS#:
- 202419432
- Subdivision:
- Fieldcrest Place Prud
ADDITIONAL INFORMATION
Welcome home to this turnkey 2 story home with 4 bedrooms, 2.5 baths, 2 living areas and a fantastic kitchen. There are so many high-end UPGRADES and modern amenities throughout this nearly 2500 square foot home. This immaculate home is located in central Newburgh, just around the corner from everywhere you need to be. The main level has an open floor plan that includes a living room with a gas fireplace, and built-in shelving; the dining area is adjacent with a sliding door to the back yard. The KITCHEN has granite countertops, an island with breakfast bar, pantry, and high end appliances including a gas range/oven, all are included. The PRIMARY EN-SUITE offers a large bedroom, walk-in closet, full spa-like bathroom with granite countertops on the double bowl vanity, water closet, plus large LUXURY tiled shower with 2 shower systems. Also on the main level: a half bath, coat closet, nook, and a closet for smart home equipment. The upper level has an open family room, 3 bedrooms all with ample closet space, and a full bathroom with separate shower room. Also on the upper level is a large laundry room with the included high end washer and dryer. Outside you will find an inviting covered porch, sodded grass, and beautiful landscaping, a vinyl privacy fence, covered back patio, shed, and an extra wide garage. The irrigation system has an independent water meter. There is a one year Home Warranty. Donât miss your chance on this outstanding home!
- Type:
- Single Family
- Sq.Ft.:
- 2,826
- Status:
- Active
- Beds:
- 4
- Lot size:
- 0.41 Acres
- Year built:
- 2024
- Baths:
- 3.00
- MLS#:
- 202419550
- Subdivision:
- Hillside Meadow
ADDITIONAL INFORMATION
"Parade Home" in the Hillside Meadow Subdivision. Welcome to this exquisite new construction home featuring 4 bedrooms, 3 baths, and a 2-car attached garage on a spacious lot. The home is adorned with neutral colors and offers an open concept layout connecting the kitchen, dining, and great room. Enjoy a split bedroom design for added privacy. The kitchen is a chefâs dream with beautiful white cabinets, granite countertops, stainless steel appliances, a large island with seating, and a generous pantry. The great room is perfect for gatherings, complete with a cozy fireplace and access to a large back deck off the dining area. The ownerâs suite includes double vanity sinks, a walk-in shower, and a spacious walk-in closet. The walk-out basement provides additional living space with a bedroom, bathroom, and a huge family room that opens to the back patio, along with ample storage. Conveniently located off the garage is a utility room with a bench, perfect for everyday needs. This home seamlessly blends modern amenities with comfort and style, ideal for family living and entertaining. The amount of taxes will be adjusted once the property has been assessed.
- Type:
- Single Family
- Sq.Ft.:
- 2,500
- Status:
- Active
- Beds:
- 4
- Lot size:
- 0.56 Acres
- Year built:
- 1976
- Baths:
- 3.00
- MLS#:
- 202418848
- Subdivision:
- Colonial Hills
ADDITIONAL INFORMATION
Spacious 2 Story on .56 Acre lot in Colonial Hills located on a cul-de-sac! This home offers 2500sqft with 4 bedrooms, and 2.5 baths. Main floor includes: foyer, living room, eat-in kitchen, dining room, family room with fireplace, laundry room, and a half bath. Kitchen offers a breakfast bar island, stainless steel appliances, 2 pantries, and dining area with access door to back patio. Family room is open to the kitchen with vaulted ceiling and fireplace. Living room and formal dining room are also on the main level. Upstairs there are 4 bedrooms, 2 full baths, and a laundry chute in linen closet. Owner's suite offers a walk-in closet and full bath; there's also a hallway bath with double sink vanity. Other Features Include: Covered front porch ((8'x27'), large driveway, side-load garage, extra concrete pad for trailer, roof is 4 years old, back yard has patio (14'x14'), mature trees, beautifully landscaped. Close to Deaconess Gateway; Immediate possession!
- Type:
- Single Family
- Sq.Ft.:
- 2,680
- Status:
- Active
- Beds:
- 4
- Lot size:
- 0.2 Acres
- Year built:
- 2021
- Baths:
- 3.00
- MLS#:
- 202418642
- Subdivision:
- Berkshire
ADDITIONAL INFORMATION
Looking to live within walking distance of Friedman Park in Newburgh? This immaculate all-brick home, built in 2021, is practically new and meticulously maintained. The spacious open-concept living room features a gas fireplace and engineered hardwood floors. The kitchen boasts quartz countertops, an oversized island, a gas stove, and stainless steel appliances. The main bedroom is conveniently located on the first floor and includes a large main bath. Upstairs, you'll find a versatile flex room, three additional bedrooms, and a full bath. Vinyl fence in backyard and extended the patio by an additional 27 feet, perfect for entertaining. The three-bay garage houses the tankless water heater.

Information is provided exclusively for consumers' personal, non-commercial use and may not be used for any purpose other than to identify prospective properties consumers may be interested in purchasing. IDX information provided by the Indiana Regional MLS. Copyright 2024 Indiana Regional MLS. All rights reserved.
Newburgh Real Estate
The median home value in Newburgh, IN is $329,000. This is higher than the county median home value of $170,800. The national median home value is $219,700. The average price of homes sold in Newburgh, IN is $329,000. Approximately 72.11% of Newburgh homes are owned, compared to 23.99% rented, while 3.89% are vacant. Newburgh real estate listings include condos, townhomes, and single family homes for sale. Commercial properties are also available. If you see a property you’re interested in, contact a Newburgh real estate agent to arrange a tour today!
Newburgh, Indiana has a population of 3,280. Newburgh is more family-centric than the surrounding county with 37.13% of the households containing married families with children. The county average for households married with children is 34.62%.
The median household income in Newburgh, Indiana is $67,816. The median household income for the surrounding county is $66,080 compared to the national median of $57,652. The median age of people living in Newburgh is 45.1 years.
Newburgh Weather
The average high temperature in July is 88 degrees, with an average low temperature in January of 24.2 degrees. The average rainfall is approximately 46.6 inches per year, with 11.7 inches of snow per year.
