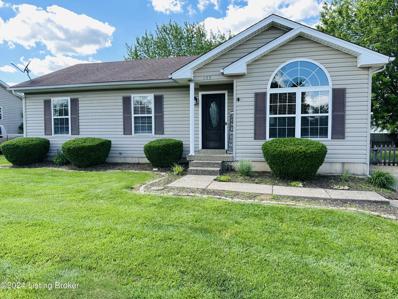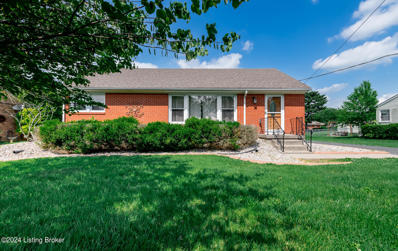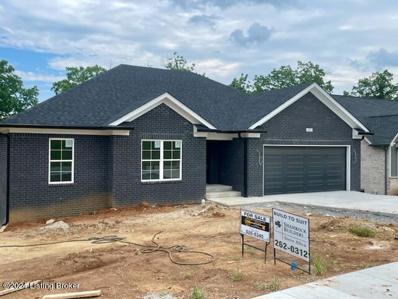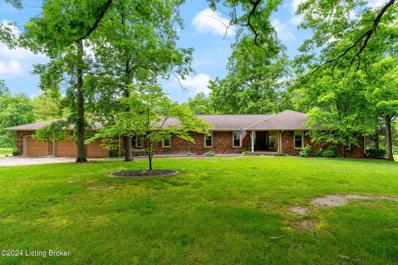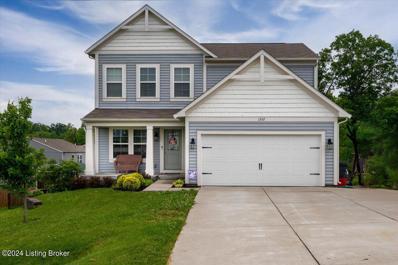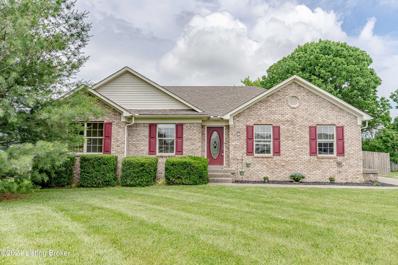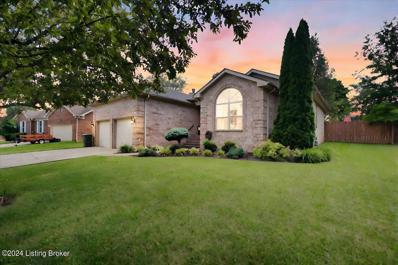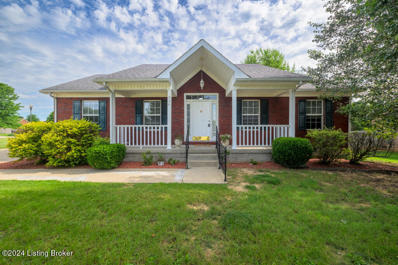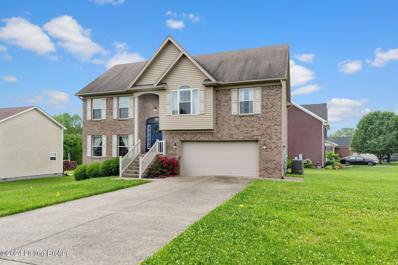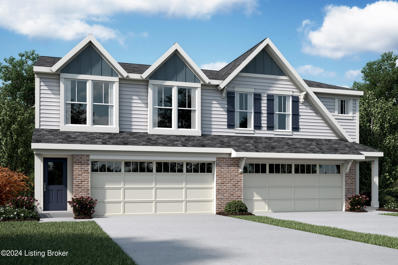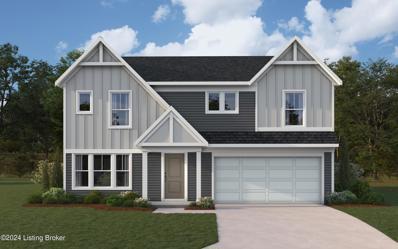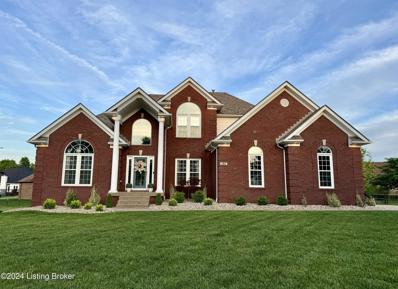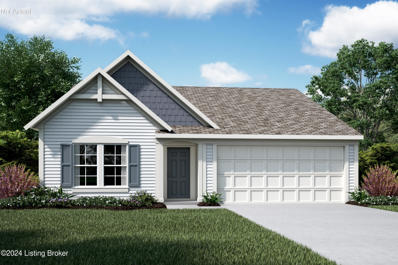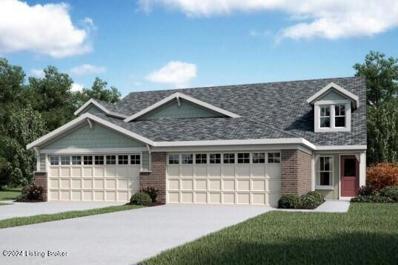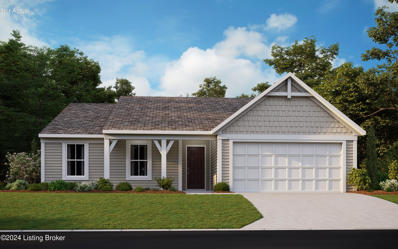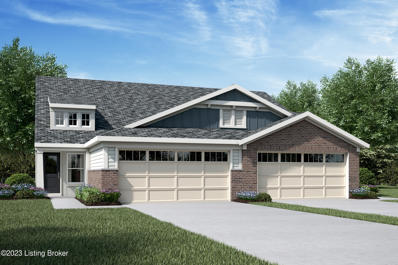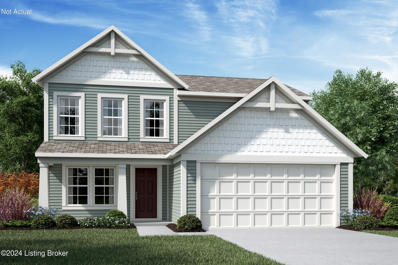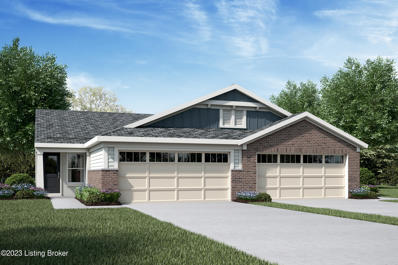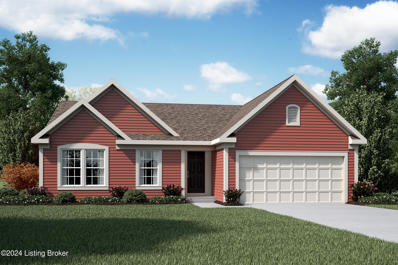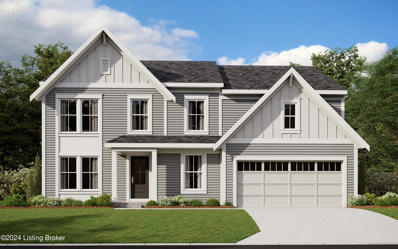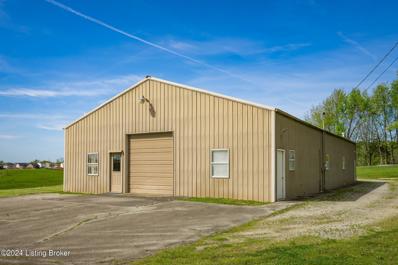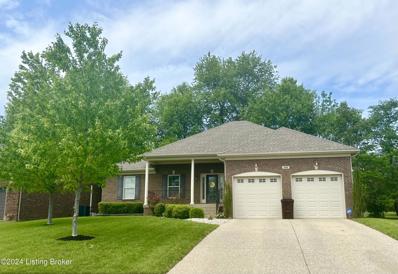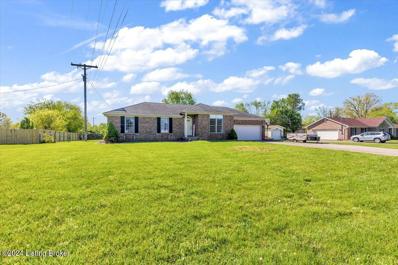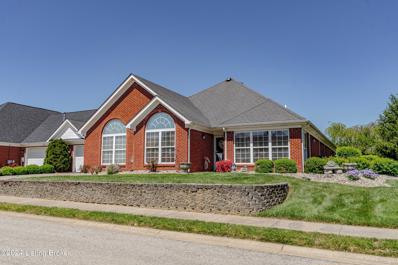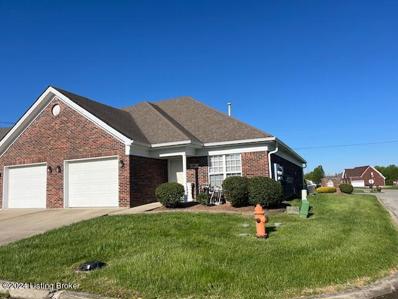Mt Washington KY Homes for Sale
- Type:
- Single Family
- Sq.Ft.:
- 1,201
- Status:
- NEW LISTING
- Beds:
- 3
- Lot size:
- 0.28 Acres
- Year built:
- 1997
- Baths:
- 2.00
- MLS#:
- 1661195
- Subdivision:
- Bayfield
ADDITIONAL INFORMATION
Welcome home to this newly updated three bedroom fenced in ranch style home. Through the front door you will be greeted by new LVP flooring in this open floor plan family room and kitchen. A special treat is the big family room window with lots of sunlight, kitchen cabinetry recently painted, as well as a new dishwasher. Follow the hallway to the primary bedroom that features an attached bathroom and big walk in closet with fresh carpet laid in 2023. The other two bedrooms and bathroom allow plenty of room for accommodations for guests and family! Come outside to your beautiful back yard. With a big deck and cozy fire pit you will be relaxing and roasting marshmallows in no time! Sellers installed new HVAC in 2021 and a new water heater in 2023! Schedule your showing today!
- Type:
- Single Family
- Sq.Ft.:
- 1,080
- Status:
- NEW LISTING
- Beds:
- 2
- Lot size:
- 0.4 Acres
- Year built:
- 1955
- Baths:
- 1.00
- MLS#:
- 1661187
- Subdivision:
- Green Acres
ADDITIONAL INFORMATION
You will not want to miss this darling all brick cottage like home in the heart of Mt Washington, KY! This all brick ranch is clean and move in ready. When you walk in you are greeted with fresh paint and solid surface floors throughout! The unfinished basement is a perfect blank canvas to finish how you like if you so desire. The oversized two car garage is great for a workshop and a garage combo. Seller just had HVAC cleaned and serviced! Contact me today for your private showing!
- Type:
- Single Family
- Sq.Ft.:
- 1,876
- Status:
- NEW LISTING
- Beds:
- 3
- Year built:
- 2024
- Baths:
- 2.00
- MLS#:
- 1661030
- Subdivision:
- Rivercrest
ADDITIONAL INFORMATION
New construction, near completion. 1876 sq ft walk out ranch with open floor plan. Great room with 10' ceiling, crown molding & LVP flooring. Kitchen cabinets are white with quartz counter tops, large grey Island and tile back splash. Walk in pantry. Stainless steel appliances include dishwasher, microwave & range. Primary bedroom is spacious & has a hip vault trey ceiling, recessed lighting & crown molding. The en-suite boast tiled shower, double bowl vanity & large walk-in closet. There are 2 additional bedrooms with another full bath. A Mud room off the kitchen with separate first floor laundry room. The walkout basement includes a 3rd full bathroom that's roughed in. Unfinished walkout has 10'' ceilings. A 12x16 covered deck with phenomenal views of the woods behind your home. The walkout basement includes a 3rd full bathroom that's roughed in. Unfinished walkout has 10" ceilings. The exterior offers a covered front porch and a covered rear deck. Attached front entry 2 car garage. 1 year builder warranty included. Closing to be completed with Limestone Title Agency, Attorney Steve Parker . Builder does not provide or pay for mailbox. Any HOA fees owing or due is the sole responsibility of the buyer(s). Central Park Fund of $1500.00 to be reimburse to builder at closing by buyers. Restrictions of Rivercrest HOA to this property is section 4. All information deemed correct & provided to Realtor by Builder. This is a varible commission rate-based listing.
- Type:
- Single Family
- Sq.Ft.:
- 4,042
- Status:
- NEW LISTING
- Beds:
- 3
- Lot size:
- 1.5 Acres
- Year built:
- 1977
- Baths:
- 5.00
- MLS#:
- 1661021
ADDITIONAL INFORMATION
Looking for a home where you can spread out a bit? How about 5 full bathrooms?! Well, this house has it! Nestled on a beautiful private lot, this house will not disappoint! This one has it all! A 20' x 30' unground pool with low-maintenance decking, a 14'x24' spa room, tons of square footage, and a finished basement with unfinished area for storage! Just to top it off, a 3 car garage with additional area for those larger vehicles. Check it out folks!
- Type:
- Single Family
- Sq.Ft.:
- 1,827
- Status:
- NEW LISTING
- Beds:
- 3
- Lot size:
- 0.28 Acres
- Year built:
- 2019
- Baths:
- 3.00
- MLS#:
- 1660981
- Subdivision:
- Bogard Woods
ADDITIONAL INFORMATION
This home features like-new living in one of the fastest growing areas in Mt Washington without having to wait for a builder to complete construction! This gorgeous home features tons of space with 3 bedrooms, two and a half baths, a second living area upstairs, plenty of outdoor living space, and most importantly, a walkout basement. As you enter, you're greeted with an open office area. Just past that is the heart of the home with an open concept living room, a kitchen featuring upgraded cabinetry, granite countertops and modern fixtures, and a fantastic dining space that opens up to the outdoor deck. First floor laundry and a half bath round out the first level. Upstairs features a second living room as well as all three bedrooms. The Primary Bedroom features an en-suite bath with double sinks. A gem of this home is the walkout basement with a bathroom rough in, framing completed, and spray insulation already in place. Both the upstairs deck and downstairs patio lead to a fenced in backyard with plenty of outdoor living space. Call today for a private showing and be moved in before Bullitt County Schools start this fall!
$287,500
422 Erin Cir Mt Washington, KY 40047
- Type:
- Single Family
- Sq.Ft.:
- 1,623
- Status:
- NEW LISTING
- Beds:
- 4
- Lot size:
- 0.23 Acres
- Year built:
- 2005
- Baths:
- 3.00
- MLS#:
- 1660942
- Subdivision:
- Wilchar Estates
ADDITIONAL INFORMATION
Welcome to 422 Erin Circle located in Wilchar Estates. The home offers a rare find with 4 Bedrooms and 3 FULL Baths. The standout feature in this home is the spacious versatile bedroom that can be used as a primary suite, mother-in-law suite, or even a family room. The great room has a vaulted ceiling and opens to the large eat-in kitchen. Doors in the great room lead to a concrete patio. The laundry room is off the kitchen for extra convenience. The second primary bedroom with a full bath, 2 spare bedrooms and a full bath on other end of home. New carpet was installed in the bedrooms in February 2024 and roof replaced in 2023. The backyard has a shed and privacy fence. A Great location, close to schools and the new Mt Washington Sports Complex. Schedule your showing today!
- Type:
- Single Family
- Sq.Ft.:
- 1,425
- Status:
- NEW LISTING
- Beds:
- 3
- Lot size:
- 0.21 Acres
- Year built:
- 1995
- Baths:
- 2.00
- MLS#:
- 1660936
- Subdivision:
- The Village
ADDITIONAL INFORMATION
Ranch in The Villages in Mt Washington....... Located just off Hwy 150 (Bardstown Rd), this home offers easy access to the Louisville or Bardstown business districts. The family room features a fireplace, vinyl plank flooring, a trey ceiling with fan, access to the deck and is open to the dining area. The kitchen is attached to the dining area and is galley styled, with ample cabinet and counter space and all kitchen appliances are to remain. The laundry closet is also located in the kitchen. Down the hall to the right are all three bedrooms, including the primary suite with attached full bath and walk-in closet. There is also a full bath in the hallway. Outside is a deck, big enough for a table and chairs and grill. The backyard is fully enclosed with a wood privacy fence. T There is also a 2-car attached garage with extra storage as well. Be sure to call your agent now to schedule your private showing!
- Type:
- Single Family
- Sq.Ft.:
- 1,248
- Status:
- Active
- Beds:
- 3
- Lot size:
- 0.26 Acres
- Year built:
- 2002
- Baths:
- 2.00
- MLS#:
- 1660655
- Subdivision:
- Forest Ridge
ADDITIONAL INFORMATION
Great Mt. Washington location and a premium lot! Well maintained 3 BDRM 2 BA split floorpan ranch with spacious vaulted ceiling great rm opening wide to kitchen with dining area perfect for entertaining. Updates include EASY TO CARE for plank flooring throughout, luxury vinyl flooring tiles in Baths and Kitchen. Both baths have upgraded shower heads, commodes and fixtures and Kitchen with newer fixtures and tile backsplash. Newer ceiling fans/light fixtures in every room.Refreshed with decorator paint throughout. A wide from porch to welcome you and a rear deck in privacy fence surrounded back yard to enjoy. Make your appointment today!
- Type:
- Single Family
- Sq.Ft.:
- 2,537
- Status:
- Active
- Beds:
- 4
- Year built:
- 2012
- Baths:
- 3.00
- MLS#:
- 1660525
- Subdivision:
- Reserves At Bethel Branch
ADDITIONAL INFORMATION
Welcome to the Reserves of Bethel Branch, where spacious comfort meets modern convenience. This impressive home boasts 4 bedrooms and 3 full bathrooms. The main level features an open concept layout with a seamlessly connected living, dining, and kitchen area, complete with a peninsula and all appliances included. The primary bedroom offers a walk-in closet and ensuite full bath, while two additional bedrooms are conveniently situated by the hall full bath. Completing the main level is a laundry room with ample storage space. Downstairs, discover a versatile flex room, currently used as an office, along with the 4th bedroom and another full bath. Plus, enjoy the convenience of an attached two-car garage. Outside, a beautiful corner lot awaits, with a deck perfect for entertaining and overlooking the backyard. Please be sure to check out the virtual 3D tour and schedule your private showing today.
- Type:
- Single Family
- Sq.Ft.:
- 1,651
- Status:
- Active
- Beds:
- 3
- Lot size:
- 0.09 Acres
- Year built:
- 2024
- Baths:
- 3.00
- MLS#:
- 1660017
- Subdivision:
- Harvest Point
ADDITIONAL INFORMATION
New Construction by Fischer Homes in the beautiful Harvest Point community featuring the Hudson Plan. This plan offers an island kitchen with pantry, upgraded cabinetry and quartz countertops. Spacious family room expands to light-filled dining room, which has walk out access to the back patio. Upstairs primary suite with attached private bath featuring a dual vanity sinks, walk in shower and walk-in closet. Two additional bedrooms, loft, hall bath and convenient second floor laundry room complete the upstairs. Attached two car garage.
- Type:
- Single Family
- Sq.Ft.:
- 2,793
- Status:
- Active
- Beds:
- 4
- Lot size:
- 0.22 Acres
- Year built:
- 2024
- Baths:
- 3.00
- MLS#:
- 1660004
- Subdivision:
- Bethel Springs
ADDITIONAL INFORMATION
New Construction by Fischer Homes in beautiful Bethel Springs featuring the Jensen floorplan. This plan offers an island kitchen with upgraded quartz countertops, tons of cabinet space and a huge walk in pantry. The kitchen is open to a huge family room and light filled morning room, which has walk out access to the back patio. Tucked away rec room/flex room in back of home. Private study with double doors off of entry foyer. Upstairs owners suite with oversized vanity, walk in shower and private commode and large walk in closet. Three additional bedrooms, large loft, hall bath and convenient second floor laundry room complete the upstairs. Attached two car garage.
- Type:
- Single Family
- Sq.Ft.:
- 2,483
- Status:
- Active
- Beds:
- 3
- Lot size:
- 0.45 Acres
- Year built:
- 2002
- Baths:
- 3.00
- MLS#:
- 1659974
- Subdivision:
- Wildwoods
ADDITIONAL INFORMATION
Welcome home to 182 Woodland Pass. Located in the Wildwoods, this beautifully maintained home has natural hardwood floors, quartz countertops, and tile and stone accents throughout. As you walk into the grand foyer, you'll be greeted by the French doors that open to the flex room. The extra large living room lends to the open-concept layout and boasts a floor-to-ceiling stone fireplace surrounded by bookshelves. Upstairs there are two bedrooms and a full bathroom. The oversized, vaulted master bedroom provides a quiet retreat coupled with a spa-like bathroom. Although the forced walk-out basement is not fully finished, it has been framed and insulated. A covered deck and large fenced backyard make this home the total package. You won't want to let this one get away!
- Type:
- Single Family
- Sq.Ft.:
- 1,414
- Status:
- Active
- Beds:
- 3
- Lot size:
- 0.22 Acres
- Year built:
- 2024
- Baths:
- 2.00
- MLS#:
- 1659927
- Subdivision:
- Bethel Springs
ADDITIONAL INFORMATION
Stylish new Beacon Cambridge Cottage plan by Fischer Homes in beautiful Bethel Springs featuring one floor living with an open concept design. Island kitchen with stainless steel appliances, upgraded maple cabinetry with 42 inch uppers and soft close hinges, quartz counters, pantry and walk-out morning room to the patio and all open to the large family room. The homeowners retreat is tucked away in the back of this home and includes an en suite and walk-in closet. There are 2 additional bedrooms with a full bathroom in between. 2 bay garage.
- Type:
- Single Family
- Sq.Ft.:
- 2,187
- Status:
- Active
- Beds:
- 3
- Lot size:
- 0.11 Acres
- Year built:
- 2024
- Baths:
- 3.00
- MLS#:
- 1659926
- Subdivision:
- Harvest Point
ADDITIONAL INFORMATION
New Construction by Fischer Homes in the beautiful Harvest Point community with the Wembley Western Craftsman plan, featuring a stunning island kitchen with lots of cabinet and countertop space. Spacious family room expands to open dining area. Private study with double doors. Primary Suite with private bath and walk-in closet. Two additional secondary bedrooms, loft, and hall bath. Two car garage.
- Type:
- Single Family
- Sq.Ft.:
- 1,621
- Status:
- Active
- Beds:
- 3
- Lot size:
- 0.25 Acres
- Year built:
- 2024
- Baths:
- 2.00
- MLS#:
- 1659933
- Subdivision:
- Bethel Springs
ADDITIONAL INFORMATION
Stylish new Preston Western Craftsman plan by Fischer Homes in beautiful Bethel Springs featuring one floor living and open concept design. Large island kitchen with stainless steel appliances, upgraded cabinetry with 42 inch uppers and soft close hinges, quartz counters, walk-in pantry and walk-out morning room all open to the large family room. Tucked away homeowners retreat is in the back of this home and includes an en suite with a double bowl vanity, garden tub, separate shower and walk-in closet. The remaining 2 bedrooms are located in the front of the home and share a hall bathroom. 2 bay garage.
- Type:
- Single Family
- Sq.Ft.:
- 2,187
- Status:
- Active
- Beds:
- 3
- Lot size:
- 0.13 Acres
- Year built:
- 2024
- Baths:
- 3.00
- MLS#:
- 1659832
- Subdivision:
- Bluegrass Meadows
ADDITIONAL INFORMATION
New Construction by Fischer Homes in beautiful Bluegrass Meadows lifestyle community with the Wembley plan, featuring a stunning kitchen with lots of cabinet space and granite countertops. Spacious walkout family room expands to open dining space. Private study with double doors. Primary Suite with private bath, and walk-in closet. Two additional secondary bedrooms, loft, and hall bath. Two car garage. Bluegrass Meadows is a trendy Lifestyle community with both patio homes and paired patio designs.
- Type:
- Single Family
- Sq.Ft.:
- 1,842
- Status:
- Active
- Beds:
- 3
- Lot size:
- 0.17 Acres
- Year built:
- 2024
- Baths:
- 3.00
- MLS#:
- 1659765
- Subdivision:
- Bluegrass Meadows
ADDITIONAL INFORMATION
Trendy new Wesley Western Craftsman plan by Fischer Homes is coming soon in beautiful Bluegrass Meadows featuring a welcoming covered front porch. Once inside you'll find a private 1st floor study with double doors. Open concept design with an island kitchen with stainless steel appliances, upgraded cabinetry with 42 inch uppers and soft close hinges, quartz counters, pantry and walk-out morning room and all open to the spacious family room. 1st floor laundry. Upstairs homeowners retreat with an en suite that includes a double bowl vanity, walk0in shower and walk-in closet. There are 2 additional bedrooms each with a walk-in closet, a centrally located hall bathroom and large loft. Full walk-out bsmt w/full bath rough-in and 2 car garage. Bluegrass Meadows is a trendy Lifestyle community.
- Type:
- Single Family
- Sq.Ft.:
- 1,243
- Status:
- Active
- Beds:
- 2
- Lot size:
- 0.13 Acres
- Year built:
- 2024
- Baths:
- 2.00
- MLS#:
- 1659778
- Subdivision:
- Bluegrass Meadows
ADDITIONAL INFORMATION
Trendy new Wembley paired-patio home by Fischer Homes in beautiful Bluegrass Meadows featuring one floor living with an open and airy design with an island kitchen with stainless steel appliances, upgraded cabinetry with 42 inch uppers and soft close hinges, quartz counters, pantry and morning room all open to the large walk-out family room. Tucked away homeowners retreat is in the back of this home and includes an en suite with a double bowl vanity, walk-in shower and walk-in closet. The second bedrooms is in the front and includes a walk-in closet and a full bathroom just across the hallway. 2 bay garage.
- Type:
- Single Family
- Sq.Ft.:
- 1,669
- Status:
- Active
- Beds:
- 3
- Lot size:
- 0.19 Acres
- Year built:
- 2024
- Baths:
- 2.00
- MLS#:
- 1659756
- Subdivision:
- Bluegrass Meadows
ADDITIONAL INFORMATION
Stylish new Magnolia American Classic plan by Fischer Homes in beautiful Bluegrass Meadows featuring one floor living at it's finest with an open concept design with 9ft ceilings, an island kitchen with stainless steel appliances, upgraded multi-height maple cabinetry with soft close hinges, upgraded quartz counters, walk-in pantry and an expanded walk-out morning room to the 12x14 patio and all open to the large family room with tray ceiling. The tucked away homeowners retreat is in the back of the home and includes an en suite with a double bowl vanity, soaking tub, separate shower and walk-in closet. There are 3 additional bedrooms and full bathroom. 2 bay garage. New Build not yet started as of 5/1/2024.
- Type:
- Single Family
- Sq.Ft.:
- 2,719
- Status:
- Active
- Beds:
- 4
- Lot size:
- 0.2 Acres
- Year built:
- 2024
- Baths:
- 3.00
- MLS#:
- 1659748
- Subdivision:
- Bluegrass Meadows
ADDITIONAL INFORMATION
Stunning new Grandin Cambridge Cottage plan by Fischer Homes in beautiful Bluegrass Meadows featuring a private 1st floor study with double doors. Open concept design with a furniture island kitchen with stainless steel appliances, upgraded multi-height maple cabinetry with soft close hinges, quartz counters, pantry and an expanded walk-out morning room and all open to the soaring 2 story family room. Just off the kitchen is a casual living room that could easily function as a formal dining room. Upstairs homeowner retreat with am en suite that includes a double bowl vanity, walk-in shower and large walk-in closet. There are 3 additional bedrooms, a centrally located hall bathroom and convenient 2nd floor laundry room for easy laundry days. 2 bay garage.
- Type:
- Single Family
- Sq.Ft.:
- 1,200
- Status:
- Active
- Beds:
- 2
- Lot size:
- 1.45 Acres
- Year built:
- 1990
- Baths:
- 1.00
- MLS#:
- 1659426
ADDITIONAL INFORMATION
RARE FIND AND OPPORTUNITY ~ Once used as an Event Venue this Dwelling offers a Living Area with a HUGE Attached Garage that is Nestled on a 1.45 Acre Lot in Mt Washington ~ SUPER CONVENIENT Location - Don't Let This One Pass You By!
- Type:
- Single Family
- Sq.Ft.:
- 3,012
- Status:
- Active
- Beds:
- 3
- Lot size:
- 0.24 Acres
- Year built:
- 2011
- Baths:
- 3.00
- MLS#:
- 1659399
- Subdivision:
- Fernwood Acres
ADDITIONAL INFORMATION
Introducing your dream home: This beautiful 3/4 bedroom, 2.5 bathroom home has a covered front porch located on quiet culdesac lot. Step inside to discover the heart of the home featuring a spacious living area with ample natural light, perfect for entertaining or cozying up by the fireplace. This home has the timeless elegance of hardwood floors, quality fixtures and hardware, beautiful cabinetry with decorative back splash, breakfast bar, pendant & recess lighting. (Kitchen appliances to remain) Situated close by is the inviting eat-in kitchen, perfect for morning gatherings or casual meals, or step outside to the shaded and private backyard with patio and firepit creating the perfect space for outdoor entertaining. A privacy fence encloses the backyard with storage shed to remain. The primary suite is spacious with trey ceiling/crown molding providing a private sanctuary for relaxation. The ensuite bathroom has a double bowl vanity, custom tile, walk-in shower, whirlpool jetted tub, separate linen closet in addition to the large walk-in closet. Descend to the finished basement which expands the living space and includes a large family/ entertainment space offering versatility for various lifestyle needs. There are 2 additional rooms, one used as an office, and a second room with barn style doors used as a bedroom. The space also has a 1/2 bath, 2 large size unfinished storage areas one with keypad door lock/entry, as well as an under the stairs storage space. The 2 car attached garage has two 8' overhead doors with openers and offers ample space for vehicles and storage. Embrace the tranquility and charm of this remarkable property!
- Type:
- Single Family
- Sq.Ft.:
- 1,630
- Status:
- Active
- Beds:
- 3
- Lot size:
- 0.46 Acres
- Year built:
- 1992
- Baths:
- 2.00
- MLS#:
- 1659213
- Subdivision:
- Washington Heights
ADDITIONAL INFORMATION
Perfectly set in Washington Heights, this delightful 3-bedroom, 2-full baths home offers a blend of comfort and style. The totally renovated kitchen is a chef's dream, with stainless steel appliances, features subway tile, and ample cabinet space, making meal preparation a joy. The great room is the heart of the home, boasting a double trey ceiling with crown molding and beautiful floor-to-ceiling windows that flood the room with natural light. The primary bedroom highlights a trey ceiling with an ensuite bathroom offering a vaulted ceiling, adding to the sense of spaciousness and luxury, along with a garden tub and separate shower for a spa-like experience. Two additional generously sized bedrooms for your family or guests, complemented by a full hall bathroom. The 14x12 sunroom provides a tranquil space to unwind and enjoy the changing seasons, creating a seamless indoor-outdoor living experience. Step outside to the large, fully fenced backyard, perfect for outdoor gatherings or simply enjoying the fresh air. Experience the ease of a 2-car attached garage, providing year-round protection for you and your vehicles. Don't miss out on the opportunity to make this wonderful home YOURS. Schedule a showing today!
- Type:
- Single Family
- Sq.Ft.:
- 1,520
- Status:
- Active
- Beds:
- 2
- Lot size:
- 0.2 Acres
- Year built:
- 2003
- Baths:
- 2.00
- MLS#:
- 1659212
- Subdivision:
- Woodlake
ADDITIONAL INFORMATION
Discover comfort and convenience in this charming patio home. Bask in natural light, an open concept, and galley-style kitchen.Experience seamless indoor-outdoor living with a private patio. Relax by the sparkling community pool and serene pond. Enjoy leisurely walks amidst meticulously maintained grounds. It's more than a home; it's a lifestyle.
- Type:
- Condo
- Sq.Ft.:
- 1,160
- Status:
- Active
- Beds:
- 2
- Year built:
- 2006
- Baths:
- 2.00
- MLS#:
- 1659220
- Subdivision:
- Cornell Village
ADDITIONAL INFORMATION
Looking for a two-bedroom two full bath condo? This condo features a great room with vaulted ceiling, dining area, kitchen with bar, new flooring new paint one car garage, patio area with privacy vinyl fence located in Mount Washington, Kentucky appliances to remain.

The data relating to real estate for sale on this web site comes in part from the Internet Data Exchange Program of Metro Search Multiple Listing Service. Real estate listings held by IDX Brokerage firms other than Xome are marked with the Internet Data Exchange logo or the Internet Data Exchange thumbnail logo and detailed information about them includes the name of the listing IDX Brokers. The Broker providing these data believes them to be correct, but advises interested parties to confirm them before relying on them in a purchase decision. Copyright 2024 Metro Search Multiple Listing Service. All rights reserved.
Mt Washington Real Estate
The median home value in Mt Washington, KY is $347,495. The national median home value is $219,700. The average price of homes sold in Mt Washington, KY is $347,495. Mt Washington real estate listings include condos, townhomes, and single family homes for sale. Commercial properties are also available. If you see a property you’re interested in, contact a Mt Washington real estate agent to arrange a tour today!
Mt Washington, Kentucky has a population of 7,142.
The median household income in Mt Washington, Kentucky is $63,894. The median household income for the surrounding county is $59,917 compared to the national median of $57,652. The median age of people living in Mt Washington is 36 years.
Mt Washington Weather
The average high temperature in July is 86.8 degrees, with an average low temperature in January of 24.1 degrees. The average rainfall is approximately 46.9 inches per year, with 4.8 inches of snow per year.
