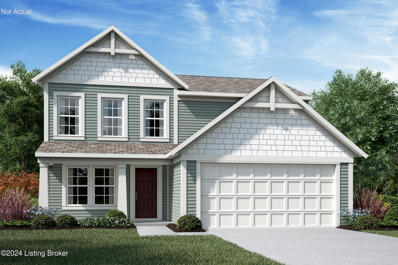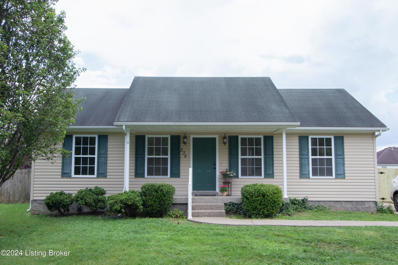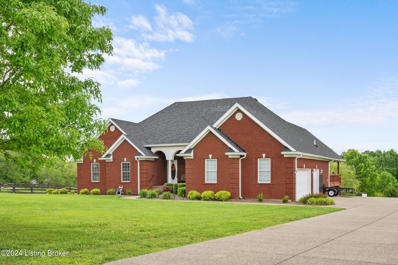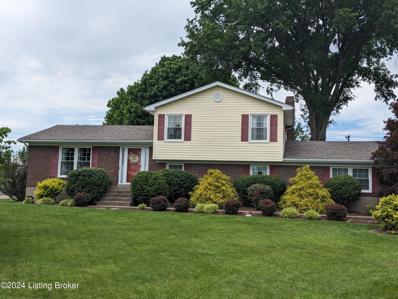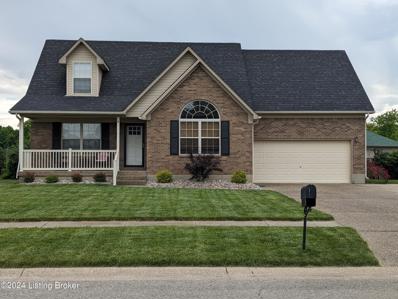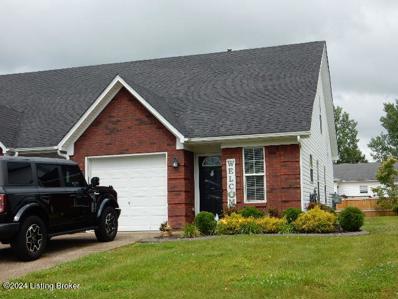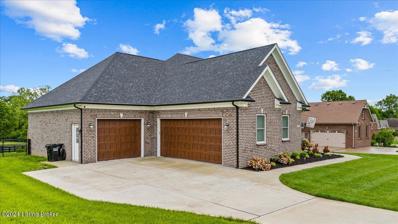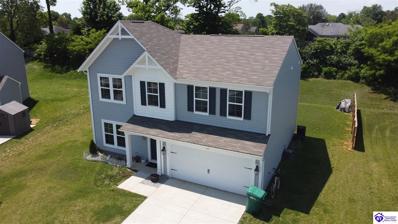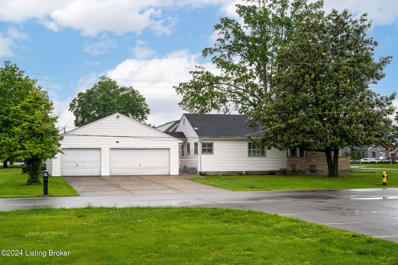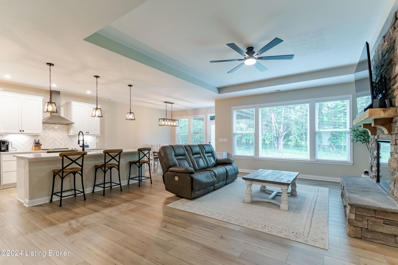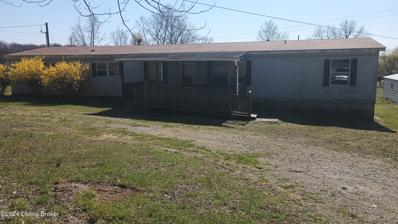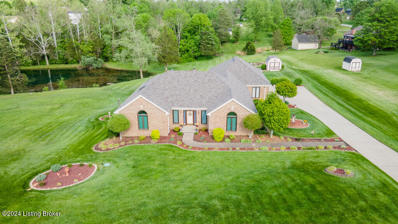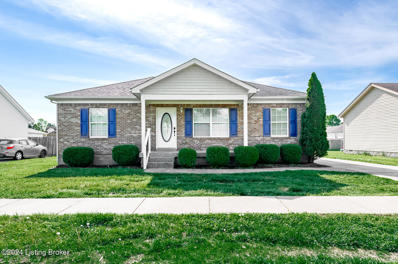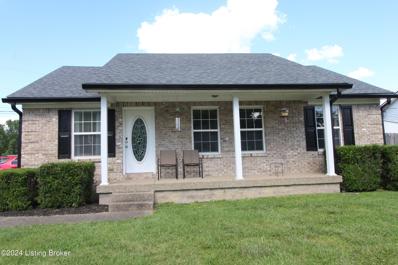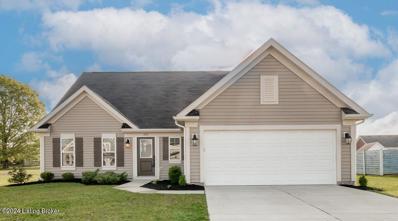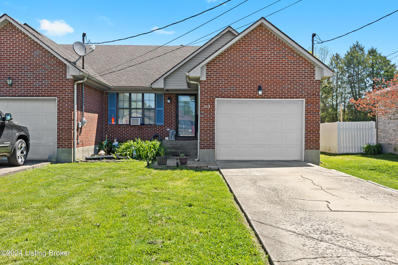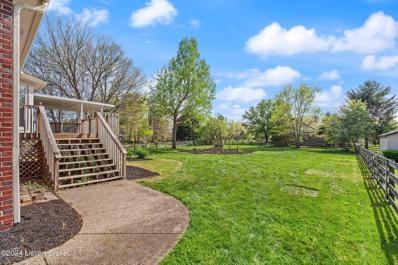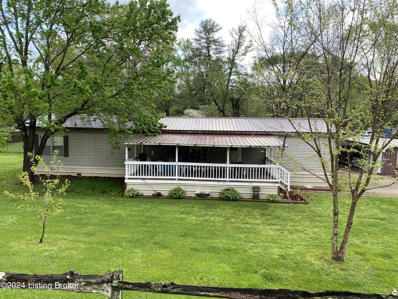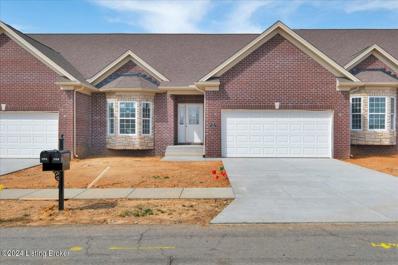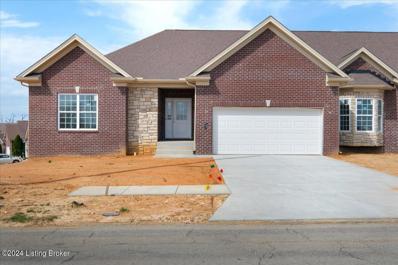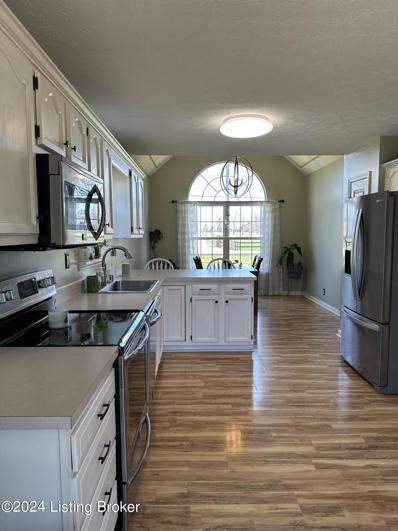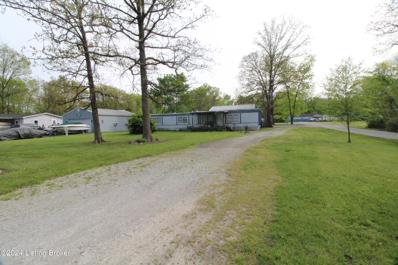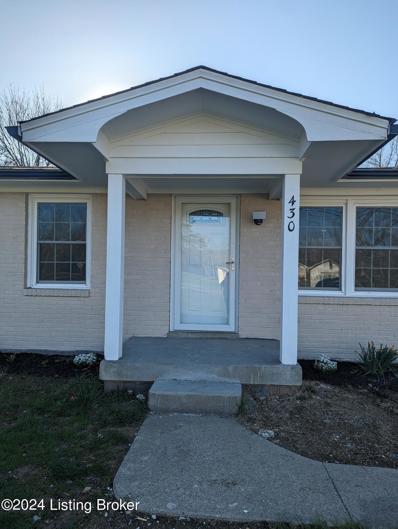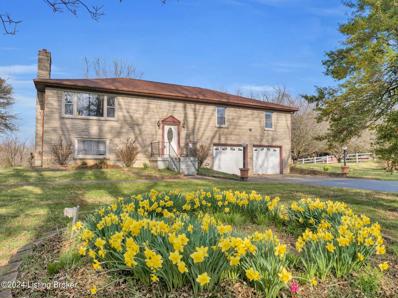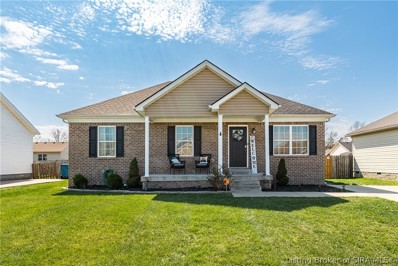Shepherdsville KY Homes for Sale
- Type:
- Single Family
- Sq.Ft.:
- 1,842
- Status:
- NEW LISTING
- Beds:
- 3
- Lot size:
- 0.23 Acres
- Year built:
- 2024
- Baths:
- 3.00
- MLS#:
- 1661170
- Subdivision:
- Round Rock
ADDITIONAL INFORMATION
Trendy new Wesley Western Craftsman plan by Fischer Homes in beautiful Rough Rock at Oakwood featuring a private 1st floor study with double doors. Open concept with an island kitchen with stainless steel appliances, upgraded cabinetry with 42 inch uppers and soft close hinges, durable quartz counters, pantry and walk-out morning room and all open to the large family room. Upstairs homeowners retreat with an en suite that includes a double bowl vanity, walk-in shower and walk-in closet. There are 2 additional bedrooms each with a walk-in closet, a centrally located hall bathroom, and loft. 2 bay garage.
- Type:
- Single Family
- Sq.Ft.:
- 1,050
- Status:
- NEW LISTING
- Beds:
- 3
- Lot size:
- 0.2 Acres
- Year built:
- 2007
- Baths:
- 2.00
- MLS#:
- 1661057
ADDITIONAL INFORMATION
Welcome to 534 Hensley Rd, a wonderful home designed for families of all sizes. Its spacious layout & welcoming atmosphere provides everything needed for comfortable living This home features three freshly-carpeted bedrooms & two full bathrooms. The master suite includes a walk-in closet and en-suite. You'll open the front door to a centralized living room and eat-in kitchen just steps away. It boasts brand new appliances & ample cabinet space. This area is ideal for relaxing or entertaining guests. Off the kitchen is the laundry room with a door to your own outdoor oasis. This large, privacy-fenced backyard is perfect for a multitude of activities, has a great patio, & a fire pit ready for warm conversations & roasting s'mores. The shed offers extra space for storage or hobbies
- Type:
- Single Family
- Sq.Ft.:
- 4,099
- Status:
- NEW LISTING
- Beds:
- 3
- Lot size:
- 0.72 Acres
- Year built:
- 2004
- Baths:
- 4.00
- MLS#:
- 1660995
- Subdivision:
- Grandview Estates
ADDITIONAL INFORMATION
Rare find! Welcome home to this stunning all brick walk-out ranch home with a wonderful .72Acre yard that sits privately back at the end of a cul de sac in the desirable neighborhood of Grandview Estates. As you make your way up to the front door notice the beautiful design of the covered front porch with the double arches & columns. Upon entry notice that the great room is very open to the dining room & has a cozy gas fireplace, newer paint, gleaming hardwood floors, & 2 beautiful Palladian windows letting in natural light. The kitchen comes complete with all appliances, pantry, & an abundance of cabinets, countertops, and a desk. You will love the French doors that lead out to a very large covered deck off of the dining area overlooking a very large private backyard. Pamper yourself in the primary suite featuring a heart shaped jetted tub, double vanities, tile floors, private commode, separate shower, & walk in closet. Two more bedrooms, full bath, laundry room, & half bath complete the main level. The finished basement is amazing with a large family room, full bath, and another room with a closet (used as a 4th large bedroom),a mini kitchen with sink, refrigerator, cabinets, & countertops. This could make a wonderful mother-in-law suite. There are a couple unfinished rooms for storage. One could make a great workshop with doors out to the backyard. There are a lot of windows letting in light and another set of French doors that walk out to a covered patio. The backyard is very private and backs to an acreage. This one owner home has been very well maintained including a 30K new roof in 2023! This home is located in the desirable Zoneton area. Very close to schools, stores, restaurants, etc, but with a wonderful country feel. Don't delay, call for a showing today!
- Type:
- Single Family
- Sq.Ft.:
- 2,475
- Status:
- NEW LISTING
- Beds:
- 4
- Lot size:
- 0.51 Acres
- Year built:
- 1975
- Baths:
- 2.00
- MLS#:
- 1660925
- Subdivision:
- Wade
ADDITIONAL INFORMATION
You don't want to miss this one, it's a MUST see! This home has been meticulously maintained, greeting you with warmth upon entrance. This property is located less than 10 minutes from Shepherdsville and I-65 but still provides a quaint, peaceful neighborhood for you to call home. This 4 bedroom, 2 bathroom home has two living room spaces and an additional area for family time in the basement! Enjoy your coffee from the covered patio, while you admire the massive, mature trees and spacious backyard. This home offers plenty of space to spread-out but also come together! Don't let this opportunity pass you by! NEW roof installed August 2023!
- Type:
- Single Family
- Sq.Ft.:
- 1,620
- Status:
- NEW LISTING
- Beds:
- 3
- Lot size:
- 0.17 Acres
- Year built:
- 2002
- Baths:
- 2.00
- MLS#:
- 1660924
- Subdivision:
- Lakes Of Dogwood
ADDITIONAL INFORMATION
Welcome to this lovely, 3 bedroom 2 bath home, located in the Lakes of Dogwood subdivision. The location of this home is spectacular with a beautiful lake view from the backyard and the neighborhood playground directly behind the home. Enjoy breakfast in your eat-in kitchen or on the back porch, while watching the ducks on the lake! This home also offers a spacious bonus area upstairs that could be utilized in countless ways. Grab your fishing pole and schedule your showing today, this one is a must see! Lake fishing is catch and release ATTENTION: The following items from the living room & bonus room will remain with the home: big screen TV, surround sound system, living room couch, futon, chair and side table. Appliances will stay, including the washer and dryer
- Type:
- Single Family
- Sq.Ft.:
- 1,030
- Status:
- NEW LISTING
- Beds:
- 2
- Lot size:
- 0.13 Acres
- Year built:
- 2006
- Baths:
- 2.00
- MLS#:
- 1660851
- Subdivision:
- Miles Pl
ADDITIONAL INFORMATION
Spacious 2 bedroom, 2 bath Patio Home with 2 Primary Suites, 1 downstairs and 1 upstairs. Perfect for 1st time home buyers or to down size. Convenient area to I-65, schools or shopping.
- Type:
- Single Family
- Sq.Ft.:
- 3,602
- Status:
- NEW LISTING
- Beds:
- 4
- Lot size:
- 0.88 Acres
- Year built:
- 2022
- Baths:
- 3.00
- MLS#:
- 1660802
- Subdivision:
- Sunshine Estates
ADDITIONAL INFORMATION
This house is fully loaded! Here are just a few highlights. This beautiful home sits on a 0.88 acre corner lot, Custom built less than 2 years ago by Mike Guelda Custom Homes. Finished walkout basement with wet bar, granite countertop, full bath, and an epoxy floor, plus a bonus room, currently used as a 5th bedroom (no window). The first floor has pergo flooring throughout the living room, kitchen, bedrooms, and laundry room. The primary bedroom with double tray ceilings, has an attached bathroom featuring beautiful, tiled shower, deep tub, double vanity sinks with lots of storage and a walk-in closet. The family room features double tray ceilings, a gas fireplace with shiplap surrounding and a wood beam mantle, plus an outlet for a tv above the fireplace. The kitchen has upgraded custom Kraft Maid soft close cabinets, an oversized island with marble countertops/large sink, tile backsplash, and granite countertops, with a double oven gas stove. Walk out back to the beautiful, covered deck that overlooks the beautiful 16x38 saltwater inground pool, with a tanning ledge and the pool comes with a heater to extend your swim seasons. The backyard is fully fenced with a beautiful 4 board fence. The attached 3rd car garage is large enough for your full-size pickup and or boat plus all your lawn equipment and storage, lets not forget, its already wired for all your electric charging vehicle needs. There's plenty more so schedule a showing today.
- Type:
- Single Family
- Sq.Ft.:
- 2,256
- Status:
- NEW LISTING
- Beds:
- 4
- Lot size:
- 0.26 Acres
- Year built:
- 2023
- Baths:
- 3.00
- MLS#:
- 1273092
- Subdivision:
- Meadows At Summers Cabin
ADDITIONAL INFORMATION
Sellers Loan at 4.75% is assumable. Subject to lender approval of buyer. This is a one owner, immaculate, clean home with upgrades. A two car garage, primary suite with a private bath and walk-in closet, beautiful kitchen with large island, Bedroom/Office on first level. three baths total, more than 2200 sq ft. Private fencing, Patio out back, Living room, dining room, kitchen is a large open concept. on a cul-d-sac. HOA $220 Annual. HOA Guidelines in Documents
- Type:
- Single Family
- Sq.Ft.:
- 1,417
- Status:
- NEW LISTING
- Beds:
- 2
- Lot size:
- 0.25 Acres
- Year built:
- 1954
- Baths:
- 1.00
- MLS#:
- 1660722
ADDITIONAL INFORMATION
Fantastic listing. Shows Great..Ideally located in Shepherdsville and minutes from everything...pharmacy, governmental buildings, retail, restaurants and more. I-65 minutes away. Original hardwood flooring throughout. Charming large Family Room with fireplace and open Dining Room area. Dining Room has built in hutch/china cabinet. Kitchen has been remodeled, ceramic tile flooring, double sink. Full bathroom with ceramic tile flooring and other updates such as granite vanity top. Two nice size bedrooms. Wood shutters throughout the home. Basement has been waterproofed. There is a finished room in the basement ideal for office, study or exercise room and offers room to make changes of your design. Special feature is the 3 CAR GARAGE!!!. Large patio off the kitchen.
- Type:
- Single Family
- Sq.Ft.:
- 1,672
- Status:
- Active
- Beds:
- 3
- Lot size:
- 0.23 Acres
- Year built:
- 2023
- Baths:
- 2.00
- MLS#:
- 1660250
- Subdivision:
- Sanctuary At Mallard Lake
ADDITIONAL INFORMATION
Welcome home! This sanctuary at Mallard Lake home has over $90,000 in builder upgrades plus an additional $15,000 in upgrades by the seller. This home was fully customizable. Some of the upgrades include a smart thermostat, luxury oversized primary shower with 4 shower heads, hardy board exterior, covered patio, keyless entry, 30-year shingles and a smart garage door opener. This home offers 1,672 square feet of living space with 3 bedrooms and 2 baths and features an open concept kitchen with quartz countertops, oversized island, tiled backsplash, matte black hardware, fixtures, and slate-colored stainless-steel appliances. The kitchen opens to the living area which has 9' tray ceilings, a stone encased electric fireplace with a cedar mantle, and an expanded morning room. The primary suite boasts a large walk-in closet that has an upgraded closet system, a full luxury shower that includes 2 rain shower heads with a frameless glass enclosure, tile flooring and double vanities with quarts countertops. There is upgraded luxury vinyl plank flooring and window covering throughout and a water softener rough-in already included. The 2-car garage includes a 4'x16' bump-out and storage racks above for plenty of storage. Enjoy the many amenities this community has to offer which includes a pool, clubhouse, many stocked ponds and a play ground. You don't want to miss out on this opportunity to call this house your home!
- Type:
- Single Family
- Sq.Ft.:
- 2,052
- Status:
- Active
- Beds:
- 4
- Year built:
- 1997
- Baths:
- 2.00
- MLS#:
- 1660226
ADDITIONAL INFORMATION
SOLD AS IS! Lots of space on this one! Needs work! Lot size per pva 100 x 259. Large rooms! Fireplace! Roof appears to be updated. Plumbing did not hold pressure when being winterized. NO utilities will be turned on. Buyer to ascertain the properties condition . proof of funds and good faith deposit will be required when submitting offer online. ***** All offers must be submitted by the buyer's agent using the online offer management system. Access the system via the link below. A technology fee will apply to the buyer's broker upon consummation of a sale.''
- Type:
- Single Family
- Sq.Ft.:
- 2,200
- Status:
- Active
- Beds:
- 3
- Lot size:
- 2.06 Acres
- Year built:
- 1989
- Baths:
- 3.00
- MLS#:
- 1660145
- Subdivision:
- Lazy River North
ADDITIONAL INFORMATION
Imagine waking up every morning to this picturesque view of this large stocked pond watching the geese raise their babies & deer playing....well, your dream can be reality!!! This 1 owner custom built sprawling ranch situated on 2.06 acres is waiting for it's new family to make years of memories....This home features an all OPEN floor plan .Enter into the large foyer that looks into the great room w/ soaring cathedral ceiling's & a cozy cobblestone gas fireplace. Most of the home features recessed lighting & several skylights. The large kitchen has an abundance of cabinets, w/ a Jenn Air built in cooktop & grill. All kitchen appliances will remain including washer & dryer. The dining area will accommodate a large table & hutch .Enjoy your view out the large bay window in the dining area. The primary bedroom measures 17'4 x 13'6 w/ a trey ceiling. The attached primary bath features a jetted tub, stand up shower, his/her closets & double sinks...2 other nice size bedrooms , large hall full bath. There is a separate laundry room w/ cabinets & built in ironing board & 1/2 bath. You will love the outside!!! Enjoy the upcoming summer evenings on the large deck grilling out & enjoying the 16 x 24 round pool. Wait until you see the attached side entry 3 car garage ( 4 cars will fit per seller), it's huge!! Approx. 1,200 sq ft of just garage , several non attached cabinets will remain. This home has so many updates/ roof 2023, 30 year dimensional shingles / numerous windows have been replaced, sliding doors to deck, skylights, tile flooring/ pool. This home shows true pride in ownership!! Located in Mt Washington School System (per seller) & minutes to Mt. Washington & Shepherdsville.
- Type:
- Single Family
- Sq.Ft.:
- 1,040
- Status:
- Active
- Beds:
- 3
- Lot size:
- 0.18 Acres
- Year built:
- 2005
- Baths:
- 2.00
- MLS#:
- 1659915
- Subdivision:
- Hensley Estates
ADDITIONAL INFORMATION
Check out this adorable 3 bedroom, 2 bath ranch home with a fenced in back yard! This home offers a covered front porch that welcomes you into the spacious living room with a vaulted ceiling that allows natural light to fill the room. The eat-in kitchen provides modern gray cabinets and attractive stainless steel appliances. The dining area allows plenty of space for a good sized table and also has a door leading to the patio off the back of the home, the perfect place for grilling and enjoying the outdoors. Make your way to the primary bedroom where you will find a decorative tray ceiling, en suite private bathroom, and plenty of closet space. Within the fenced back yard you will have a storage shed for lawn equipment or seasonal storage. Schedule a showing today!
- Type:
- Single Family
- Sq.Ft.:
- 1,205
- Status:
- Active
- Beds:
- 3
- Lot size:
- 0.17 Acres
- Year built:
- 2005
- Baths:
- 2.00
- MLS#:
- 1659810
- Subdivision:
- Fairland
ADDITIONAL INFORMATION
HOME SWEET HOME!! Lovely 1205' ranch home with 3 bedrooms and 2 full baths. The living room has a vaulted ceiling and laminate flooring. The kitchen is complete with appliances remaining (except for refrigerator.) There is a walk-in closet in the primary bedroom, as well as a trey ceiling and en suite bath. Relax on front porch or the deck with trex flooring. A complete privacy fence surrounds the large back yard. The double wide side entry driveway is located on Treasure Bay, This home has wonderful curb appeal with newer roof and popular black gutters. Don't miss your opportunity to own this wonderful home!!
- Type:
- Single Family
- Sq.Ft.:
- 2,129
- Status:
- Active
- Beds:
- 3
- Lot size:
- 0.3 Acres
- Year built:
- 2022
- Baths:
- 3.00
- MLS#:
- 1659369
- Subdivision:
- Summers Cabin At Oakwood
ADDITIONAL INFORMATION
Welcome to your new home, where every corner is filled with warmth and comfort! Step through the front door into a cozy foyer that sets the tone for the inviting atmosphere that awaits you. As you enter, a spacious living room that greets you with sunlight streaming through a large picture window, casting a warm glow over the entire open floor plan. The heart of the home lies in the open kitchen, where modern appliances and a generous eat-in area beckon you to gather with loved ones. Imagine preparing meals together, laughter filling the air, while the aroma of delicious dishes wafts through the room. Retreat to the first-floor primary suite, your own personal sanctuary, complete with a luxurious ensuite bath boasting a large shower and a dreamy walk-in closet room where you can indulge in a moment of tranquility. Convenience is key in this home, with a laundry room just steps away from the kitchen, making chores a breeze. For guests, a welcoming half bath near the front door ensures their comfort and privacy. Upstairs, a cozy sitting area awaits, perfect for unwinding with a good book or hosting family game nights. Two spacious bedrooms and a full bath offer ample space and privacy for everyone in the household. Within walking distance you can enjoy the allure of Penn Run Golf Course (public) beckons, promising leisurely days spent on the green amidst picturesque surroundings. This 2-year-old home looks and feels brand new and radiates a sense of community and belonging. Rest assured that this haven is waiting for you to call it home. Don't miss your chance to experience the warmth and hospitality of this wonderful home - schedule a viewing today and start making memories that will last a lifetime.
- Type:
- Single Family
- Sq.Ft.:
- 1,174
- Status:
- Active
- Beds:
- 3
- Lot size:
- 0.13 Acres
- Year built:
- 1992
- Baths:
- 2.00
- MLS#:
- 1659241
- Subdivision:
- Howlett Heirs
ADDITIONAL INFORMATION
Welcome to 164 Howlett Drive! This brick patio home boasts 3 bedrooms, 2 full bathrooms, and an attached 1 car garage. When you enter the home, you are greeted by the main living area with a great open floor plan. The living room and dining area open up directly to the kitchen. All three bedrooms are spacious and offer you plenty of room. Outside, you will find a deck overlooking the fenced in backyard. Schedule your showing today!
- Type:
- Single Family
- Sq.Ft.:
- 3,057
- Status:
- Active
- Beds:
- 4
- Lot size:
- 0.5 Acres
- Year built:
- 2002
- Baths:
- 3.00
- MLS#:
- 1658837
- Subdivision:
- Floyds Fork Estate
ADDITIONAL INFORMATION
Welcome HOME to this brick ranch that is sure to impress! Offering 4 bedrooms, 3 full updated bathrooms, a walk-out finished basement and a HUGE lot. As soon as you step inside, you'll notice the beautiful light wood floors throughout and an abundance of natural light. This house is going to make you feel right at home. Both the primary bedroom and laundry are on the first floor, providing the ultimate convenience. NEW paint throughout the entire house, brand NEW carpet leading down the stairs and in the basement. The bedroom downstairs offers its own ensuite and walk-in closet. Ready for summer bbqs?! The deck is going to be your go-to and is large enough to entertain. Don't miss your opportunity to own this completely renovated home on one of the best lots in the neighborhood!
- Type:
- Single Family
- Sq.Ft.:
- 1,500
- Status:
- Active
- Beds:
- 2
- Lot size:
- 0.5 Acres
- Year built:
- 1996
- Baths:
- 2.00
- MLS#:
- 1658511
ADDITIONAL INFORMATION
Welcome to 530 Pryor Valley Road in Shepherdsville. Enter by the huge deck on the front porch. Open concept in living room, dining room and kitchen. Primary bedroom has a built in computer desk. Vaulted ceiling in living room and two bedrooms and two baths. Additional 8 feet added to living room. Primary bedroom is 18 x 22 with a walk in closet that is 8 x 8. A built in computer desk in also added in primary bedroom. 2nd bedroom has 22 x 10 sq feet, wit a walk in closet 8 x 8. Garage is extra long with 20 x 35 feet long. Carport is 22 x 20. Porch is 12 x 26, deck is 5 x 8 on back of home. Storm shelter is 36 tall and 10 feet long, measurements are all approximate. Come see this sweet country home today!
- Type:
- Condo
- Sq.Ft.:
- 1,378
- Status:
- Active
- Beds:
- 2
- Year built:
- 2024
- Baths:
- 2.00
- MLS#:
- 1658223
- Subdivision:
- Villas At Grand Oak
ADDITIONAL INFORMATION
**New Construction** Patio homes in Villas at Grand Oak in Bullitt County! Multiple units currently available to make your own! 9ft ceilings, (2) bed, and (3) bedroom options. This unit is a (2) bedroom (2) full bath with a full, unfinished walkout basement. Photos represent a recently sold (2) bedroom unit. High end finishes, LVP flooring, solid wood soft close cabinets, granite tops are standard. Hurry in, these are the last new patio home builds in the neighborhood!
- Type:
- Condo
- Sq.Ft.:
- 1,678
- Status:
- Active
- Beds:
- 3
- Year built:
- 2024
- Baths:
- 2.00
- MLS#:
- 1658222
- Subdivision:
- Villas At Grand Oak
ADDITIONAL INFORMATION
**New Construction** Patio homes in Villas at Grand Oak in Bullitt County! Multiple units currently available to make your own! 9ft ceilings, (2) bed, and (3) bedroom options. This unit is a (3) bedroom (2) full bath with a full, unfinished walkout basement. Photos represent a recently sold (2) bedroom unit. High end finishes, LVP flooring, solid wood soft close cabinets, granite tops are standard. Hurry in, these are the last new patio home builds in the neighborhood!
- Type:
- Single Family
- Sq.Ft.:
- 1,543
- Status:
- Active
- Beds:
- 3
- Lot size:
- 1 Acres
- Year built:
- 1998
- Baths:
- 2.00
- MLS#:
- 1658028
- Subdivision:
- Crumbacker Estate
ADDITIONAL INFORMATION
REDUCED! Motivated Seller. Highly Sought-after Northern Bullitt Co. A little Country living but convenient to shopping, restaurants, interstates. This 3 Bedroom, 2 Bath home on 1 acre has a few fruit trees a 24x34 Storage Bldg. The home has 1540 sq ft main floor and upstairs 1000 in unfinished basement. You won't believe the size of the kitchen with plenty of cabinet space, pantry, stainless appliances, Living Room with Tray Ceiling, Ceiling Fan. Large Master Bedroom on 1st floor with Tray Ceiling, his and hers closets, pocket door leading to Bath with linen closet bath also leads to hallway. Upstairs Large Bedroom could be used as a Master, 3 windows for extra sunlight, nice size closet, ceiling fan, Full Bath and 3rd Bedroom. Play set remains. Call today for your private showing
- Type:
- Single Family
- Sq.Ft.:
- 980
- Status:
- Active
- Beds:
- 2
- Lot size:
- 0.6 Acres
- Year built:
- 1974
- Baths:
- 2.00
- MLS#:
- 1659630
ADDITIONAL INFORMATION
Check out this mobile home on over 1/2 acre with a huge pole barn and shed in a private setting. Home has 2 bedrooms, 2 full baths, and kitchen appliances remain. There is a covered front deck, a deck, and a large 24x32' pole barn/detached garage.
- Type:
- Single Family
- Sq.Ft.:
- 1,265
- Status:
- Active
- Beds:
- 3
- Lot size:
- 3.1 Acres
- Year built:
- 1969
- Baths:
- 2.00
- MLS#:
- 1657509
ADDITIONAL INFORMATION
Renovated brick home with 2 car garage on nearly 3 acres with 3 bedrooms and 2 full baths - New HVAC, flooring throughout and new stainless refrigerator, stove/oven and microwave. This home features a primary bedroom with walk-in closet and private bath with walk-in shower. Secondary bedroom also has walk-in closet. Home is situated on 2.8 acres partially fenced. Old barn is on back of property. Some chattels of neighbors on property will not be removed before closing. Washer/Dryer hook ups are located within a laundry closet.
- Type:
- Farm
- Sq.Ft.:
- 2,872
- Status:
- Active
- Beds:
- 3
- Lot size:
- 129.06 Acres
- Year built:
- 1982
- Baths:
- 3.00
- MLS#:
- 1657200
ADDITIONAL INFORMATION
There is something special about this unique property! Sprawling 129+/- acres of beautifully wooded rolling varied terrain with ample livewater frontage including 1.4+/- miles creekfront, 1.2+/- miles riverfront and 2 beautiful, picturesque ponds! The home itself is a solid builtjust under 3,000sf 1982 split level home with new roof in 2023. Offering 3 bedrooms and 3 full bathrooms. Large kitchen, all bedrooms,living area, dining, sunroom with property views all on main level. Lower level with family area, fireplace, and full bath. There arehandicap amenities with a stair lift to both levels including a walk-in sitting tub in the master. Although a bit dated, the home is comfortable and could be awesome with your own creative farmhouse or modernizing touches. Attached is a deep 2 car garage at 750+/-sf. There is a detached solid 30x36+/- ft metal shop on paved pad with large roll up door. A rustic looking barn. Ample room for 2ndhome or additional shop, etc. But the property, the property is what makes this property so special. No shortage of deer tracks justabout everywhere you look. There were cranes hanging out in the riff raff feeding on fish along the bank of the year-round creek thatwind along the property's full westerly edge where two creeks merge into one. A hawk was soaring in the wind above the tree banks. Aturtle floating on the water was staring in awe as we walked along the scenic edge at one of two good sized tree lined ponds. A group ofwhitetail deer drinking from the second pond fled up towards the bluffs as we cruised along in the ATV exploring the land. Deer standssit within the trees in multiple areas. An avid youth hunter built a creative deer stand overlooking the terrain atop the bluffs within thetree canopies. A good few miles of roads roll through the terrain, wind across the creek, in and out of the trees, over the bluffs and downalong nearly the full river's edge. Many unique bluff caverns, beautiful outcroppings and even a neat cave that shoots within the bluffsedge. Monster bass, catfish and multiple species both in the river, creeks and ponds. This is a beautiful place. Perfect for the kids oradults to roam and be free. Would make an awesome hunting retreat, youth camp or year-round homestead. This is truly a specialproperty with hard to match amenities. You will fall in love with this place!
- Type:
- Single Family
- Sq.Ft.:
- 1,189
- Status:
- Active
- Beds:
- 3
- Lot size:
- 0.17 Acres
- Year built:
- 2017
- Baths:
- 2.00
- MLS#:
- 202406657
ADDITIONAL INFORMATION
Cute as a button! This 3 bedroom 2 bath home is waiting for you. The open floor plan is great for entertaining. Living room has shiplap wall accent. Kitchen has ample counter space and cabinets. Nice sized kitchen island. Primary bedroom has walk in closet. Relax on the back patio or have some drinks around the firepit. Tiki torches & benches remain! Store your lawn equipment in the large shed. Roof is only 1 year old. All appliances to stay, including the washer/dryer.

The data relating to real estate for sale on this web site comes in part from the Internet Data Exchange Program of Metro Search Multiple Listing Service. Real estate listings held by IDX Brokerage firms other than Xome are marked with the Internet Data Exchange logo or the Internet Data Exchange thumbnail logo and detailed information about them includes the name of the listing IDX Brokers. The Broker providing these data believes them to be correct, but advises interested parties to confirm them before relying on them in a purchase decision. Copyright 2024 Metro Search Multiple Listing Service. All rights reserved.
Albert Wright Page, License RB14038157, Xome Inc., License RC51300094, albertw.page@xome.com, 844-400-XOME (9663), 4471 North Billman Estates, Shelbyville, IN 46176

Information is provided exclusively for consumers personal, non - commercial use and may not be used for any purpose other than to identify prospective properties consumers may be interested in purchasing. Copyright © 2024, Southern Indiana Realtors Association. All rights reserved.
Shepherdsville Real Estate
The median home value in Shepherdsville, KY is $303,990. This is higher than the county median home value of $168,300. The national median home value is $219,700. The average price of homes sold in Shepherdsville, KY is $303,990. Approximately 59.42% of Shepherdsville homes are owned, compared to 35.7% rented, while 4.89% are vacant. Shepherdsville real estate listings include condos, townhomes, and single family homes for sale. Commercial properties are also available. If you see a property you’re interested in, contact a Shepherdsville real estate agent to arrange a tour today!
Shepherdsville, Kentucky has a population of 12,006. Shepherdsville is more family-centric than the surrounding county with 34.56% of the households containing married families with children. The county average for households married with children is 29.5%.
The median household income in Shepherdsville, Kentucky is $49,765. The median household income for the surrounding county is $59,917 compared to the national median of $57,652. The median age of people living in Shepherdsville is 32.2 years.
Shepherdsville Weather
The average high temperature in July is 88.6 degrees, with an average low temperature in January of 25.5 degrees. The average rainfall is approximately 47.4 inches per year, with 4.8 inches of snow per year.
