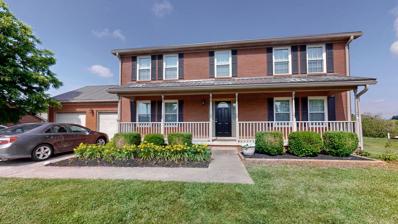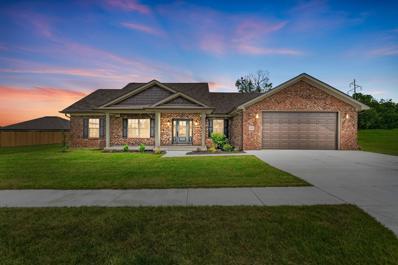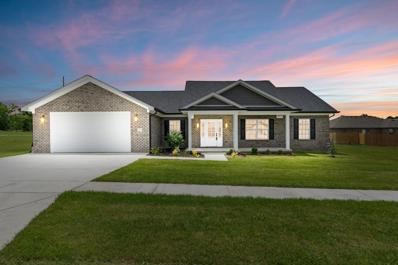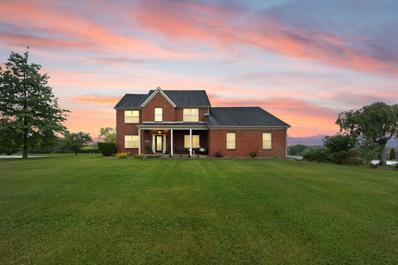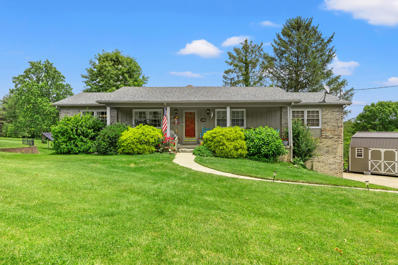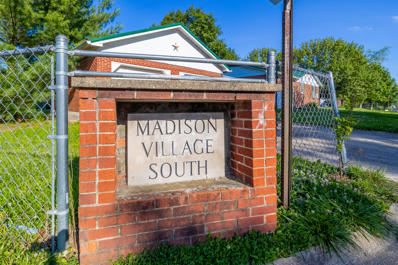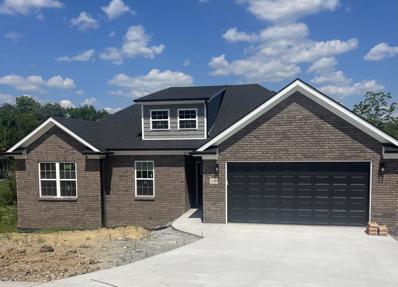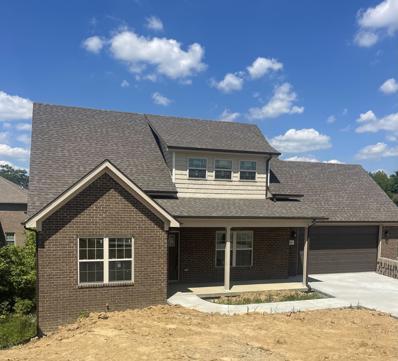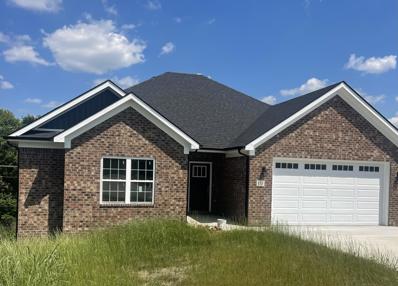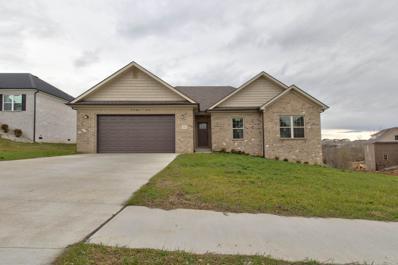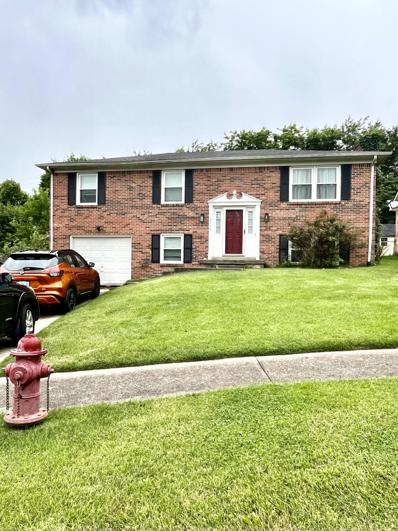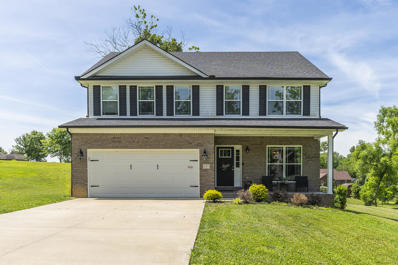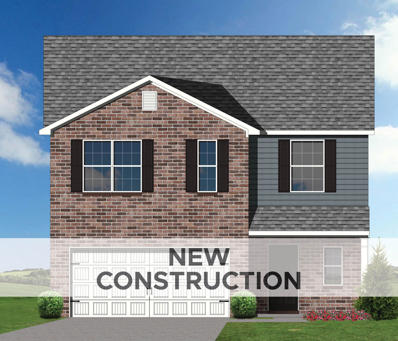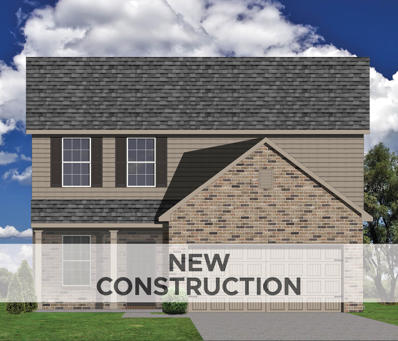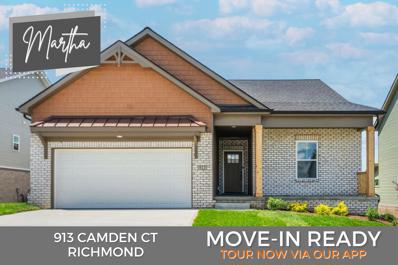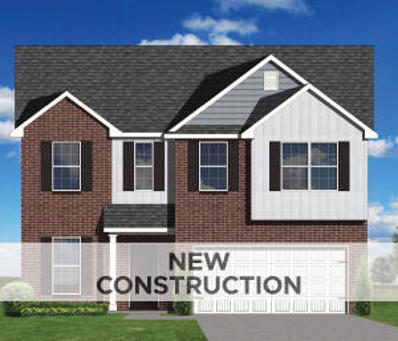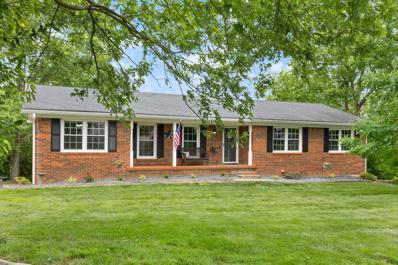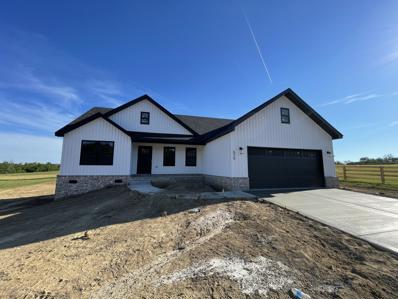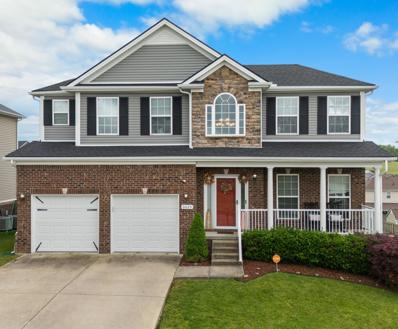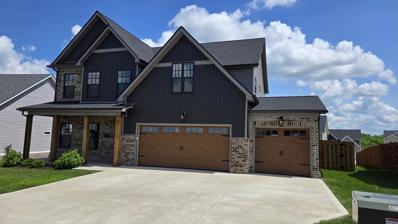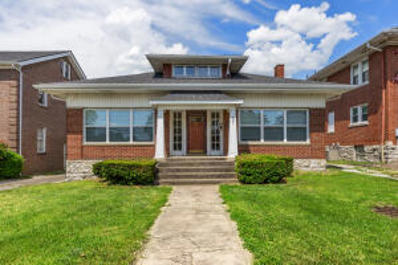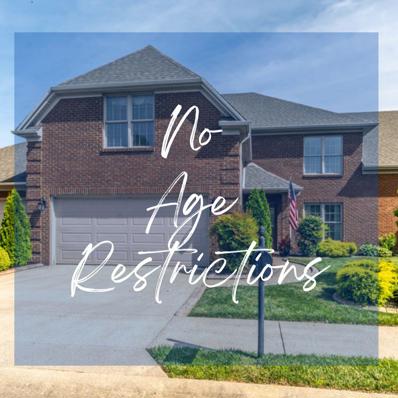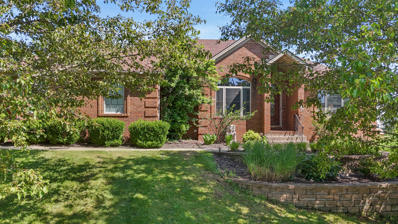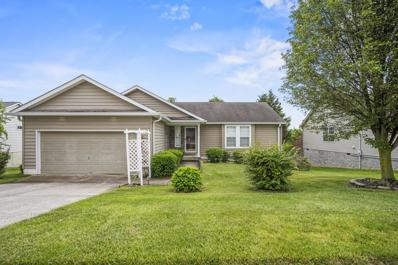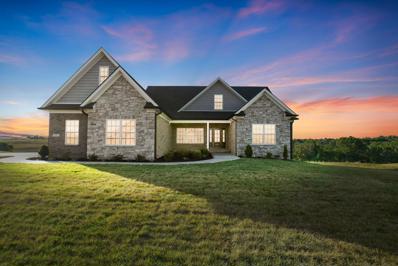Richmond KY Homes for Sale
- Type:
- Single Family
- Sq.Ft.:
- 3,422
- Status:
- Active
- Beds:
- 4
- Lot size:
- 1 Acres
- Year built:
- 2000
- Baths:
- 4.00
- MLS#:
- 24011563
- Subdivision:
- Mockingbird
ADDITIONAL INFORMATION
Beautiful, spacious, two story home with a finished basement surrounded by beautiful countryside in Northern Madison County. The huge back yard opens up to the scenic country views all around. The home is situated on a cul-de-sac in a well-established neighborhood. The brick home has an inviting front porch and a covered back porch to enjoy barbques and sunsets. The home boasts an open concept on the main floor with connecting kitchen, dining and living room spaces. The important, often unnoticed until its too late updates include a new metal roof and new windows in addition to the recently fully remodeled finished basement. This well-loved and appreciated home is ready for new owners!
- Type:
- Single Family
- Sq.Ft.:
- 2,028
- Status:
- Active
- Beds:
- 3
- Lot size:
- 0.35 Acres
- Year built:
- 2023
- Baths:
- 2.00
- MLS#:
- 24011494
- Subdivision:
- Fair Vista Landing
ADDITIONAL INFORMATION
Introducing this stunning new construction, 2,028 sq ft, 3-bedroom, 2-bathroom ranch-style home that exudes modern elegance and comfort. As you step inside, you'll be greeted by an open-concept design that seamlessly connects the kitchen, living, and dining areas under vaulted ceilings, while the rest of the home boasts consistent 9ft ceilings. The split bedroom floor plan ensures privacy, with the primary suite offering a custom-tiled shower, free-standing soaking tub, and an oversized walk-in closet. The kitchen features granite countertops and shaker cabinets, complemented by waterproof luxury vinyl planking floors throughout. Additional highlights include a flexible room that can serve as an office, a large laundry room, and two covered porches, with the back patio featuring an outdoor ceiling fan. The flat yard and great curb appeal add to the charm, and the builder's attention to detail ensures this home has everything you need and more. Schedule your showing today!
$370,000
301 Pageant Drive Richmond, KY 40475
- Type:
- Single Family
- Sq.Ft.:
- 2,017
- Status:
- Active
- Beds:
- 3
- Lot size:
- 0.34 Acres
- Year built:
- 2023
- Baths:
- 2.00
- MLS#:
- 24011490
- Subdivision:
- Fair Vista Landing
ADDITIONAL INFORMATION
Introducing this stunning new construction, 2,017 sq ft, 3-bedroom, 2-bathroom ranch-style home that exudes modern elegance and comfort. As you step inside, you'll be greeted by an open-concept design that seamlessly connects the kitchen, living, and dining areas under vaulted ceilings, while the rest of the home boasts consistent 9ft ceilings. The split bedroom floor plan ensures privacy, with the primary suite offering a custom-tiled shower, free-standing soaking tub, and an oversized walk-in closet. The kitchen features granite countertops and shaker cabinets, complemented by waterproof luxury vinyl planking floors throughout. Additional highlights include a flexible room that can serve as an office, a large laundry room, and two covered porches, with the back patio featuring an outdoor ceiling fan. The flat yard and great curb appeal add to the charm, and the builder's attention to detail ensures this home has everything you need and more. Schedule your showing today!
- Type:
- Single Family
- Sq.Ft.:
- 2,806
- Status:
- Active
- Beds:
- 3
- Lot size:
- 1 Acres
- Year built:
- 2000
- Baths:
- 3.00
- MLS#:
- 24011466
- Subdivision:
- Indigo Run
ADDITIONAL INFORMATION
Such a lovely tastefully decorated north Madison county 2 story home in desirable Indigo Run subdivision. This spacious move in ready home has 3 bedrooms , 2.5 bathrooms, front foyer, office/study, formal dining room, kitchen open to comfortable open design living room w/ majestic stone fireplace (gas logs). The 1st floor primary suite has large walk in closet & shower with double vanity. Per seller deck off of the living room updated 2023 with a covered area overlooking spacious back yard on 1 acre lot making it a wonderful outdoor area to enjoy. Interior painted 12/22 . Per seller roof replaced 2023. Move in ready beautiful home with plenty of room to spread out & enjoy. Go to https:indigorun.org to read about the relaxing country neighborhood in northern Madison county with horse boarding options! Prequalified buyers only to view. (Boundary picture is not guaranteed)
$330,000
125 Redwood Drive Richmond, KY 40475
- Type:
- Single Family
- Sq.Ft.:
- 2,186
- Status:
- Active
- Beds:
- 3
- Lot size:
- 1.83 Acres
- Baths:
- 2.00
- MLS#:
- 24011290
- Subdivision:
- Barnes Mill
ADDITIONAL INFORMATION
Welcome to the highly desirable Barnes Mill Estates! With just one entry in and out of the neighborhood and the large private lots, you're given a country feel with the convenience of being just 5 minutes from town! This charming ranch on a walk-out basement has been lovingly cared for! Setting on 1.83 acres, this is a rare opportunity you won't want to miss! On the main level you will find open flowing living and dining area, a cozy den with beautiful built-in shelving and fireplace, 3 bedrooms, 2 full bathrooms and more! Downstairs you will find another large family room with a second fireplace, a bar space perfect for entertaining, a good sized storage room, and laundry! The upper and lower decks are ideal for overlooking the picturesque property! The spacious garage and separate workshop with ample cabinetry are a dream! You are sure to love all that this one has to offer! Call today for your private showing before it's too late! Buyer to verify all aspects.
$249,999
501 Lee Court Richmond, KY 40475
- Type:
- Single Family
- Sq.Ft.:
- 1,196
- Status:
- Active
- Beds:
- 3
- Lot size:
- 0.25 Acres
- Year built:
- 1977
- Baths:
- 2.00
- MLS#:
- 24011464
- Subdivision:
- Madison Village
ADDITIONAL INFORMATION
Charming Ranch Home with Multiple Garages in Northern Madison CountyWelcome to your new home! Nestled in the serene Northern Madison County, this delightful 3-bedroom, 1.5-bath ranch offers the perfect blend of comfort and convenience. Located just off Interstate I-75 at exit 95, you're only 20 minutes away from the vibrant city of Lexington.Close Proximity to schools, parks, and local amenitiesQuiet and friendly neighborhoodPotential for customization and personalization to suit your taste.This home is a rare find in a sought-after location. Whether you're a first-time buyer, looking to downsize, or seeking a convenient commute to Lexington, this property offers a fantastic opportunity.
$389,900
312 Pam Street Richmond, KY 40475
- Type:
- Single Family
- Sq.Ft.:
- 1,660
- Status:
- Active
- Beds:
- 3
- Lot size:
- 0.52 Acres
- Year built:
- 2024
- Baths:
- 2.00
- MLS#:
- 24011335
- Subdivision:
- Laney Brooke Place
ADDITIONAL INFORMATION
$389,900
309 Pam Drive Richmond, KY 40475
- Type:
- Single Family
- Sq.Ft.:
- 1,910
- Status:
- Active
- Beds:
- 3
- Lot size:
- 0.28 Acres
- Year built:
- 2024
- Baths:
- 3.00
- MLS#:
- 24011334
- Subdivision:
- Laney Brooke Place
ADDITIONAL INFORMATION
$389,900
153 Shelby Court Richmond, KY 40475
- Type:
- Single Family
- Sq.Ft.:
- 1,580
- Status:
- Active
- Beds:
- 3
- Lot size:
- 0.29 Acres
- Year built:
- 2024
- Baths:
- 2.00
- MLS#:
- 24011333
- Subdivision:
- Laney Brooke Place
ADDITIONAL INFORMATION
$337,900
233 Iva Drive Richmond, KY 40475
- Type:
- Single Family
- Sq.Ft.:
- 1,580
- Status:
- Active
- Beds:
- 3
- Lot size:
- 0.24 Acres
- Year built:
- 2024
- Baths:
- 2.00
- MLS#:
- 24011332
- Subdivision:
- Laney Brooke Place
ADDITIONAL INFORMATION
- Type:
- Single Family
- Sq.Ft.:
- 3,360
- Status:
- Active
- Beds:
- 5
- Lot size:
- 0.21 Acres
- Year built:
- 1980
- Baths:
- 3.00
- MLS#:
- 24011276
- Subdivision:
- S Bluegrass Jct
ADDITIONAL INFORMATION
Room for the whole family!!! Check out this Large 5 bedroom, 3 bath home just off Interstate I-75 and 15 minutes to Lexington. ! This home features a Living Room, Kitchen/Dining area, 3bed/2 bath on main level and the lower level boasts a Large Family Room with a wood burning fireplace, 2 bed/1 bath and a private Theater Room complete with surround sound. This home also has a built in Water filtration system! Don't miss your opportunity to own a home that is so close to Dining, Shopping, Schools & more!
- Type:
- Single Family
- Sq.Ft.:
- 2,580
- Status:
- Active
- Beds:
- 4
- Lot size:
- 1 Acres
- Year built:
- 2020
- Baths:
- 3.00
- MLS#:
- 24012288
- Subdivision:
- Waco Heights
ADDITIONAL INFORMATION
The location of this home paints a serene picture that effortlessly blends modern comfort with the beauty of nature. The spaciousness of a full acre lot allows for endless possibilities, from creating lush gardens to setting up a cozy outdoor seating area under the shade of mature trees. The open floor plan invites warmth and connection, making it ideal for both intimate family gatherings and lively parties with friends. And the covered back porch adds an extra layer of charm, offering a peaceful spot to enjoy the sights and sounds of the surrounding landscape.
- Type:
- Single Family
- Sq.Ft.:
- 2,043
- Status:
- Active
- Beds:
- 4
- Lot size:
- 0.25 Acres
- Year built:
- 2024
- Baths:
- 3.00
- MLS#:
- 24010947
- Subdivision:
- Arbor Woods
ADDITIONAL INFORMATION
Contract writing period through 12:00 noon on Tuesday, June 4th, 2024.The Bedford Hill, part of the Trend Collection by Ball Homes, is two story plan with a very open first floor layout. The island kitchen offers both a breakfast area and countertop dining, and a large pantry. Granite kitchen counter tops with stainless steel 50/50 under-mount sink and full back splash. Upgrade features also include stainless steel appliances including smooth top range, microwave and dishwasher. The kitchen opens to the family room at the rear of the home. Upstairs are the primary bedroom suite, two bedrooms and a hall bath, plus a spacious loft. The primary bedroom suite includes a bedroom with vaulted ceiling, large closet, and spacious bath with tub/shower, and linen storage. Raised vanities in baths and 12x10 concrete patio. Job# 52RW
- Type:
- Single Family
- Sq.Ft.:
- 1,997
- Status:
- Active
- Beds:
- 4
- Lot size:
- 0.25 Acres
- Year built:
- 2024
- Baths:
- 3.00
- MLS#:
- 24010946
- Subdivision:
- Arbor Woods
ADDITIONAL INFORMATION
Contract writing period through 12:00 noon on Tuesday, June 4th, 2024.The Laurel Square, part of the Trend Collection by Ball Homes, is two story plan with a very open first floor layout. The island kitchen offers both a breakfast area and countertop dining, and a large pantry. Granite kitchen counter tops with stainless steel 50/50 under-mount sink and full back splash. Stainless steel appliances including smooth top range, microwave and dishwasher. The kitchen opens to the family room at the rear of the home. Upstairs are the primary bedroom suite, two bedrooms and a hall bath, plus a spacious loft. The primary bedroom suite includes a bedroom with vaulted ceiling, large closet, and spacious bath with tub/shower, window, and linen storage. Raised vanities in baths and 12x10 concrete patio. Job# 51RW
$488,400
913 Camden Court Richmond, KY 40475
- Type:
- Single Family
- Sq.Ft.:
- 2,901
- Status:
- Active
- Beds:
- 4
- Lot size:
- 0.29 Acres
- Year built:
- 2024
- Baths:
- 3.00
- MLS#:
- 24010944
- Subdivision:
- Magnolia Pointe
ADDITIONAL INFORMATION
ELIGIBLE FOR CHOICE OF 1 of 3 PROMOS if contract written by JUNE 30, 2024. MOVE-IN READY. This Martha plan with French Country exterior facade offers spacious living on the first floor and in the partially finished basement. As you enter the home through the covered porch, you will be greeted by an expansive foyer that leads to an open kitchen, family room, and breakfast room. The floor plan has bedrooms 2 and 3 tucked away on the front of the home while the primary suite is located in the opposite back corner of the first floor. The breakfast room leads to the deck. Other appealing interior features include a dedicated first floor laundry room, a huge walk-in closet in the primary suite, and an oversized kitchen pantry. Extra living space has been added with a 4 foot extension on the rear of the home. The partially finished basement includes a large living area, bedroom, and full bath. These connected living features are included in every home: a Ring doorbell and chime, WiFi garage door opener, 2 iDevice outlet switches, a data hub, and a Wifi thermostat. Ask about James Monroe Homes Build With Confidence Promise. Home virtually staged.
- Type:
- Single Family
- Sq.Ft.:
- 2,266
- Status:
- Active
- Beds:
- 4
- Lot size:
- 0.25 Acres
- Year built:
- 2023
- Baths:
- 3.00
- MLS#:
- 24010933
- Subdivision:
- Arbor Woods
ADDITIONAL INFORMATION
Contract writing period through 12:00 noon on Monday, June 3rd, 2024The Haywood Park, part of the Trend Collection by Ball Homes, is a two story plan with a versatile flex/dining room off the entry and an open kitchen and family room at the rear of the home. The kitchen offers both a breakfast area and countertop dining at the island, and a large walk-in pantry. Granite kitchen counter tops with stainless steel 50/50 under-mount sink and full back splash, stainless steel appliances including smooth top range, microwave and dishwasher make for fantastic upgrades. Upstairs are the primary suite, three bedrooms and a hall bath. The primary bedroom suite includes a bedroom with vaulted ceiling, large closet, and spacious bath with tub/shower, window, and linen storage. Raised vanities in baths and 12x10 concrete patio. Job#50RWLot measurements per site plan supplied by Ball Homes drafting department.
- Type:
- Single Family
- Sq.Ft.:
- 2,898
- Status:
- Active
- Beds:
- 5
- Lot size:
- 0.52 Acres
- Year built:
- 1979
- Baths:
- 3.00
- MLS#:
- 24010931
- Subdivision:
- Deacon Hills
ADDITIONAL INFORMATION
Embrace the best of both worlds in this spacious 5-bedroom home located in a charming subdivision. With a roomy dining area and two comfortable living rooms, there's ample space for family gatherings and relaxation. Cozy up by the fireplace during cooler evenings, adding warmth and charm to your home. While nestled in a subdivision, you'll still enjoy the surrounding natural beauty, offering a serene backdrop to your everyday life. Don't miss out on this wonderful opportunity - schedule your viewing today and make this lovely property your own! PROFESSIONAL PHOTOS COMING SOON!
- Type:
- Single Family
- Sq.Ft.:
- 1,462
- Status:
- Active
- Beds:
- 3
- Lot size:
- 1 Acres
- Year built:
- 2024
- Baths:
- 2.00
- MLS#:
- 24010887
- Subdivision:
- Rural
ADDITIONAL INFORMATION
Welcome to your new home! This newly built ranch home on a vast 1-acre lot with beautiful rural surroundings. As you walk inside, you?ll love the open concept floor plan with 1,462 square feet of living space that was thoughtfully designed for comfort and convenience. The split floor plan separates the living areas from the three bedrooms and two bathrooms, creating a sense of privacy and balance. Moving through the home, the smooth, elegant luxury vinyl plank (LVP) flooring underfoot adds sophistication to the open concept living area. The kitchen, a bright and inviting space, features sleek granite countertops, offering plenty of room for cooking and casual dining. Stepping out onto the back area, you?ll feel the expanse of the 1-acre lot, a perfect space for gardening, play, or simply enjoying the fresh air and serene rural views. This modern ranch home blends contemporary amenities with the tranquility of country living. Schedule a visit today to experience this beautiful, unrestricted property for yourself!
- Type:
- Single Family
- Sq.Ft.:
- 2,948
- Status:
- Active
- Beds:
- 4
- Lot size:
- 0.21 Acres
- Year built:
- 2012
- Baths:
- 4.00
- MLS#:
- 24010594
- Subdivision:
- Derby Chase
ADDITIONAL INFORMATION
Spacious 4 bedroom, 3.5 bath home in the desirable Derby Chase subdivision in Northern Madison County. The first floor consists of large living room with hard wood floors, dining area, kitchen, pantry and half bath. Upstairs is the primary ensuite with tiled shower & soaking tub, along with 2 more bedrooms, full bath and laundry room. In the walkout basement you have another huge family room, bedroom, full bathroom and utility garage for storage and lawn mower. The backyard boasts a huge deck, concrete patio with fire pit and privacy as the entire yard in fenced in. This home is perfect for those needing more space with a great convenient location. Home has a brand-new roof, some of the gutters and siding replaced. Inspections welcome but seller is selling as is, listing agent will provide buyers with a 1 year home warranty at closing. Motivated Sellers, schedule your showing today!
$499,900
728 Shaker Drive Richmond, KY 40475
- Type:
- Single Family
- Sq.Ft.:
- 2,681
- Status:
- Active
- Beds:
- 3
- Lot size:
- 0.18 Acres
- Year built:
- 2021
- Baths:
- 3.00
- MLS#:
- 24010501
- Subdivision:
- Magnolia Pointe
ADDITIONAL INFORMATION
Don't miss out on this immaculate 3 bed, 2.5 bath home in Magnolia Pointe. This house features 2,681 square feet of living space on a great lot. Additional features of this home include: Beautiful engineered hardwood flooring throughout; Eat-in kitchen with quartz counter tops and stainless steel appliances (Gas Cooktop); Living room and Dining room; Large primary bedroom with charming bathroom and huge walk-in closet; Second floor laundry room; Oversized 3-car garage; and Privacy-fenced back yard with large patio covered patio. This house is full of upgrades and smart home features. Do not miss your opportunity because this one will not last. Schedule your private showing today!
$285,000
627 W Main Street Richmond, KY 40475
- Type:
- Single Family
- Sq.Ft.:
- 3,573
- Status:
- Active
- Beds:
- 3
- Lot size:
- 0.3 Acres
- Baths:
- 3.00
- MLS#:
- 24010327
- Subdivision:
- Downtown
ADDITIONAL INFORMATION
Rare opportunity in the heart of historic Richmond. This charming craftsman is ready for new owners. Nestled on a massive lot, this home has endless potential. The main level consists of a large living area, dining room. two bedrooms, two full bathrooms, and kitchen. Downstairs features another living area, a third bedroom, secondary kitchen, a half bath with potential for a full bathroom. The finished attic space is non-conforming but has potential to be an additional bedroom or bonus space. Outside you will find a large two car garage, extra parking pad, and a large yard. The roof has recently been replaced and the HVAC system has been updated. The property is located in the H-1 district. New owners may have the opportunity for a zone change to allow for business use or multi-family. Call today to set up a private showing.
- Type:
- Condo
- Sq.Ft.:
- 2,749
- Status:
- Active
- Beds:
- 3
- Year built:
- 2012
- Baths:
- 3.00
- MLS#:
- 24010289
- Subdivision:
- Grey Oaks
ADDITIONAL INFORMATION
Welcome to this stunning 3 bedroom, 2 1/2 bath condo spanning over 2,700 sq ft, nestled in the gated community of Clairmont at Grey Oaks, where low-maintenance living, convenience and style are paramount!Immediately, you're greeted by a spacious formal dining/living area that leads to an open kitchen w/ ample cabinetry, solid surface counters and a large pantry. Adjacent to the kitchen is a generously sized living room that boasts cathedral ceilings showcasing the open stairway, lots of natural light and a cozy fireplace. The 1st floor primary is light and airy w/ access to a private patio and offers a well-appointed primary ensuite complete w/ a double vanity, soaker tub, shower and walk-in closet. With a 1st floor laundry, this home has everything you need all on 1 level! Upstairs discover 2 expansive bedrooms w/ a full bath and additional storage options as well as a private office/bonus area! If you need assistance to the 2nd level, home is equipped with a chair lift that conveys! W/ fresh paint throughout, this home is move-in ready! Additionally, access to the community clubhouse and workout facility is yet another perk of this wonderful development! Don't miss out!
- Type:
- Single Family
- Sq.Ft.:
- 3,684
- Status:
- Active
- Beds:
- 4
- Lot size:
- 0.47 Acres
- Year built:
- 2002
- Baths:
- 3.00
- MLS#:
- 24010212
- Subdivision:
- Boones Trace
ADDITIONAL INFORMATION
Looking for a Very Nice Home (Brick Ranch On a Basement), In the Great Location of the Desirable Boones Trace Subdivision, of Richmond, KY, Nearby the Boone's Trace National Golf Course??? Only Minutes From Downtown Richmond, the Cities of Lexington, Winchester and Berea. This Home 4 Bedrooms, Including 1st Floor Primary, 3 Full Bathrooms, Living Room w/Fireplace, Galley Kitchen w/Granite Countertops, Formal Dining Room, Dining Area, the Basement Features a Bar, Rec Room, Family Room and So Much More.
$349,900
132 Covington Way Richmond, KY 40475
- Type:
- Single Family
- Sq.Ft.:
- 2,586
- Status:
- Active
- Beds:
- 4
- Lot size:
- 0.28 Acres
- Year built:
- 2004
- Baths:
- 3.00
- MLS#:
- 24010245
- Subdivision:
- Covington Woods Estates
ADDITIONAL INFORMATION
A Rare Find... Ranch on a FINISHED walk out basement in town with a private fenced back yard! This super clean and neat home features an open concept right when you walk into the front door. The main level living room has an electric fireplace & laminate floors. The kitchen is fully equipped with space for a large kitchen dining table! My favorite part is the covered back porch! WOW... its so lovely! Laundry room, 2 car garage, 3 bedrooms & 2 baths complete the main level. Downstairs you'll LOVE the huge family room with a gas logs ventless fireplace, 4th bedroom, 3rd full bathroom and an unfinished storage/mechanical room! This home has been well cared for and maintained. There is also a storage building in the back yard as well as some gorgeous landscaping & mature trees!
- Type:
- Single Family
- Sq.Ft.:
- 3,406
- Status:
- Active
- Beds:
- 4
- Lot size:
- 1.24 Acres
- Year built:
- 2024
- Baths:
- 4.00
- MLS#:
- 24010161
- Subdivision:
- Lake Ridge Estates
ADDITIONAL INFORMATION

The data relating to real estate for sale on this web site comes in part from the Internet Data Exchange Program of Lexington Bluegrass Multiple Listing Service. The Broker providing this data believes them to be correct but advises interested parties to confirm them before relying on them in a purchase decision. Copyright 2024 Lexington Bluegrass Multiple Listing Service. All rights reserved.
Richmond Real Estate
The median home value in Richmond, KY is $315,000. This is higher than the county median home value of $160,000. The national median home value is $219,700. The average price of homes sold in Richmond, KY is $315,000. Approximately 31.03% of Richmond homes are owned, compared to 59.21% rented, while 9.76% are vacant. Richmond real estate listings include condos, townhomes, and single family homes for sale. Commercial properties are also available. If you see a property you’re interested in, contact a Richmond real estate agent to arrange a tour today!
Richmond, Kentucky has a population of 33,993. Richmond is less family-centric than the surrounding county with 26.64% of the households containing married families with children. The county average for households married with children is 31.74%.
The median household income in Richmond, Kentucky is $34,754. The median household income for the surrounding county is $46,674 compared to the national median of $57,652. The median age of people living in Richmond is 25.8 years.
Richmond Weather
The average high temperature in July is 85.8 degrees, with an average low temperature in January of 21.9 degrees. The average rainfall is approximately 46.5 inches per year, with 12.5 inches of snow per year.
