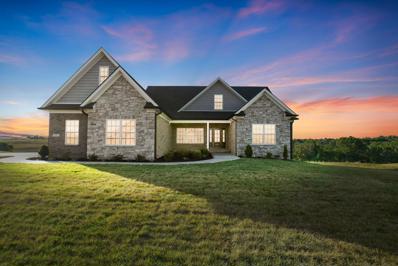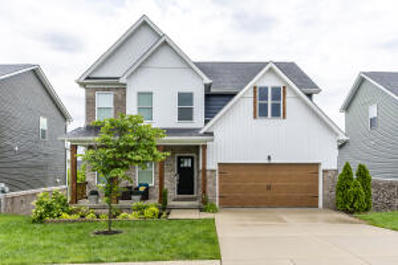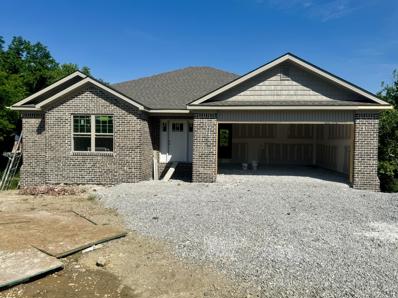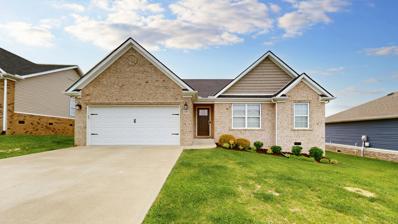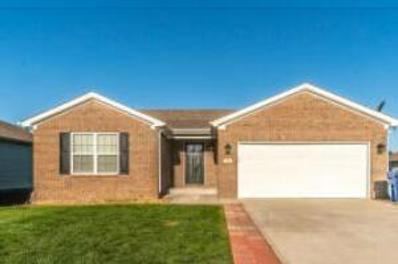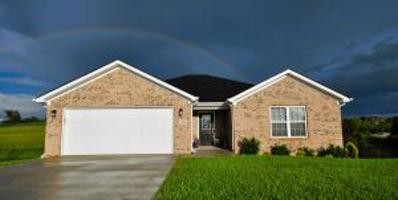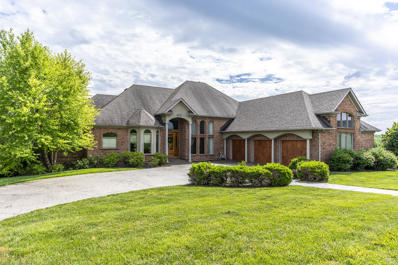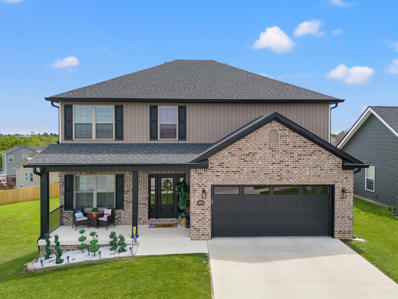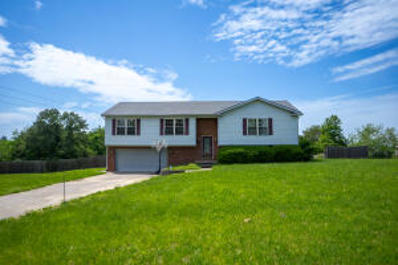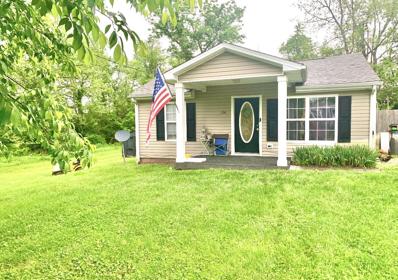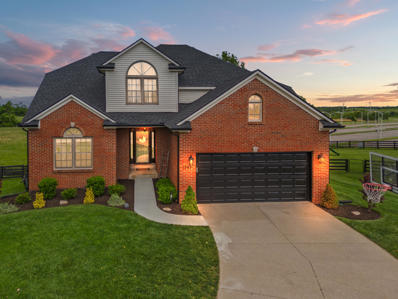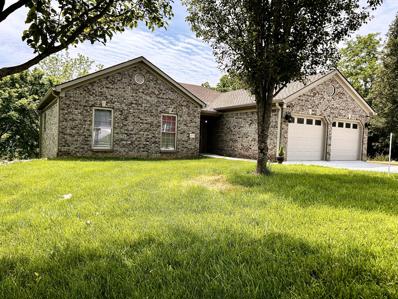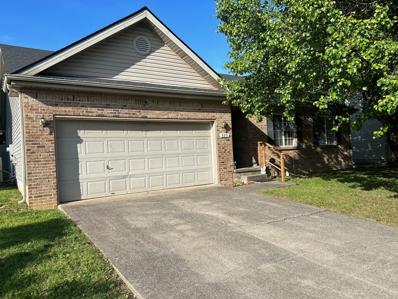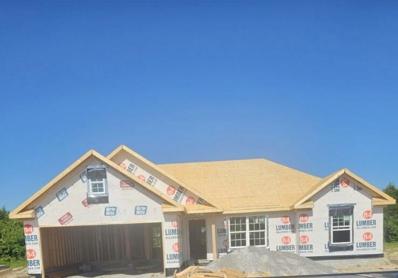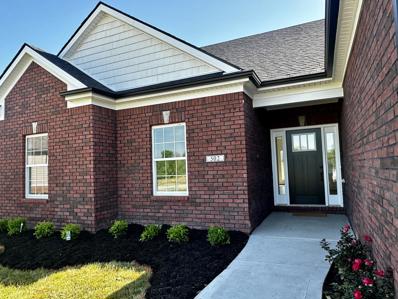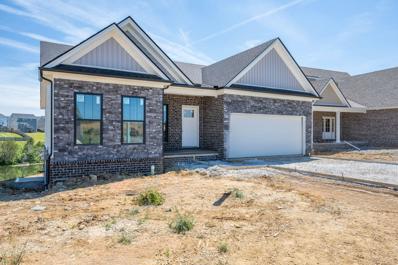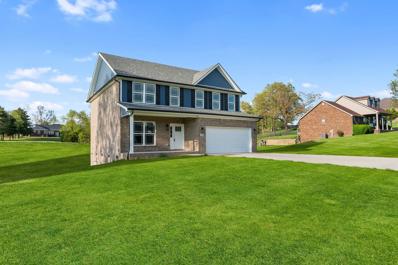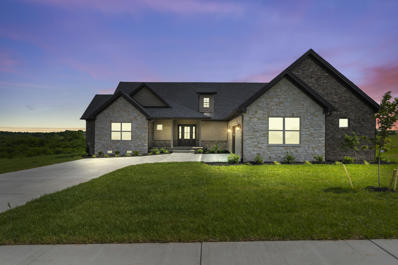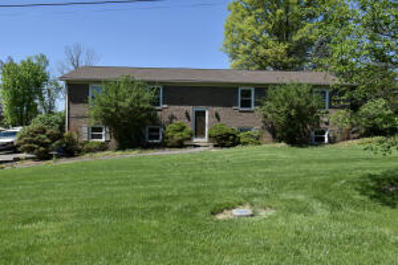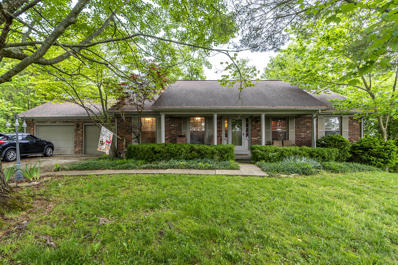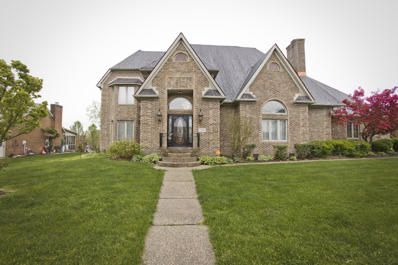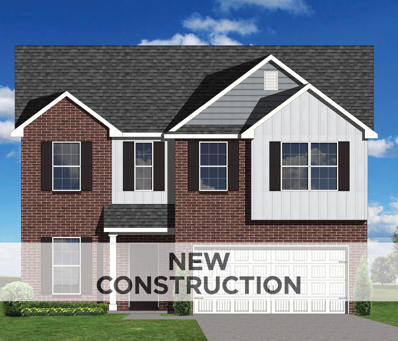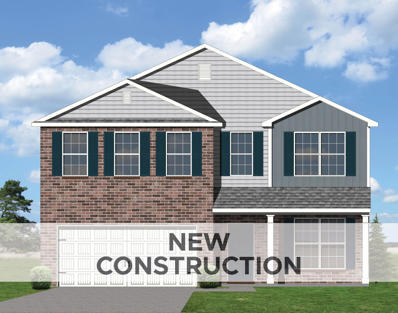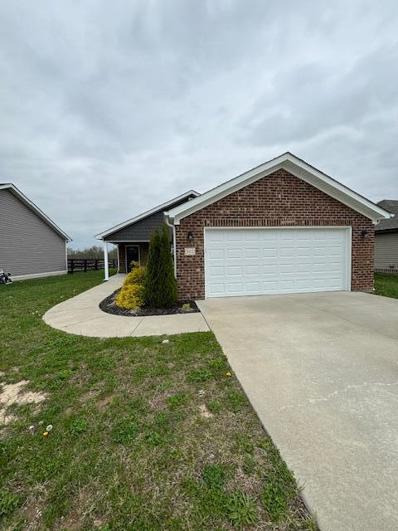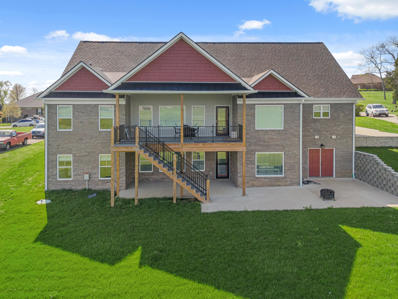Richmond KY Homes for Sale
- Type:
- Single Family
- Sq.Ft.:
- 3,406
- Status:
- Active
- Beds:
- 4
- Lot size:
- 1.24 Acres
- Year built:
- 2024
- Baths:
- 4.00
- MLS#:
- 24010161
- Subdivision:
- Lake Ridge Estates
ADDITIONAL INFORMATION
- Type:
- Single Family
- Sq.Ft.:
- 3,139
- Status:
- Active
- Beds:
- 4
- Lot size:
- 0.2 Acres
- Year built:
- 2020
- Baths:
- 4.00
- MLS#:
- 24010389
- Subdivision:
- Magnolia Pointe
ADDITIONAL INFORMATION
Nestled in Magnolia Pointe, this stunning 2 story home on full basement has been upgraded at every turn. Don't sit and wait for a new build when you can move into a jewel of this caliber! With upgraded flooring throughout, there isn't a piece of carpet in the house. The gourmet kitchen is a show stopper with dovetail drawers, granite countertops, undermount lighting, 5-burner gas rangetop, not to mention a wall mounted oven and microwave. The floorplan flows nicely across the back to the large living room focused around a beautiful stone fireplace and a number of windows accenting the community space. The primary suite is next level with a large bedroom adjoined to a bathroom with dual heads in the massive tiled walk-in shower. The custom built-in cabinetry in the closet is just the finishing touch needed. The basement is mostly finished with the perfect amount of space left for organized storage. The 4th bedroom is downstairs with a full bathroom to compliment. The backyard is large and surrounded by a 3 plank fence with mesh. Upgrades include tankless gas water heater, water softener, tile accents, lights, faucets, and just too many more to list. Don't wait, come today!
- Type:
- Single Family
- Sq.Ft.:
- 1,550
- Status:
- Active
- Beds:
- 3
- Lot size:
- 1 Acres
- Year built:
- 2024
- Baths:
- 2.00
- MLS#:
- 24009937
- Subdivision:
- Hidden Point
ADDITIONAL INFORMATION
Ranch home (Lacie Plan) on unfinished basement in established Hidden Point all nestled on one acre ! Inviting foyer ( with tray ceiling) leads into a spacious living room (fireplace included) with vaulted ceilings. Kitchen comes equipped with custom white cabinets, stainless appliances, kitchen island, granite, pantry, with tons of storage. Dining area just off the kitchen great for get togethers. Spacious Primary suite has tray ceilings, walk in closet, full bath with double vanity, walk in tiled shower. Two other generous size bedrooms both with walk in closets and ceiling fans. Separate utility room just off Primary ensuite.. Unfinished basement to include endless possibilities! Family room, rec room, or add a 4th or 5th bedroom and storage!. Separate utility garage space for lawn mowers or extra workshop. IDEAL LOCATION- less than two miles to Richmond Centre, I-75, Baptist Health, EKU and more.
$309,000
345 Memory Lane Richmond, KY 40475
- Type:
- Single Family
- Sq.Ft.:
- 1,486
- Status:
- Active
- Beds:
- 3
- Lot size:
- 0.23 Acres
- Year built:
- 2020
- Baths:
- 2.00
- MLS#:
- 24009889
- Subdivision:
- Orchard Hills
ADDITIONAL INFORMATION
Enter into this nearly NEW immaculate home, where you'll be embraced by a flawless open-concept layout that seamlessly blends the island kitchen, dining space, and living area, enhanced by a charming gas fireplace and accentuated by a majestic vaulted ceiling. Imagine opening the inviting French doors to the expansive fenced patio, with views of your garden awaiting your personal touch. The raised patio is perfect for hosting BBQs and memorable gatherings, while the spacious backyard offers endless possibilities to design your outdoor oasis just the way you envision.This ready-to-move-in treasure boasts three generously-sized bedrooms, two full bathrooms, and an insulated two-car garage, providing both comfort and convenience tailored to your lifestyle. Don't miss this chance to make this residence your personal haven in a peaceful and well-connected neighborhood, offering a perfect canvas for you to unleash your creativity.
- Type:
- Single Family
- Sq.Ft.:
- 2,529
- Status:
- Active
- Beds:
- 4
- Lot size:
- 0.2 Acres
- Year built:
- 2019
- Baths:
- 3.00
- MLS#:
- 24009873
- Subdivision:
- Heritage Place
ADDITIONAL INFORMATION
RANCH ON A FINISHED BASEMENT right in the heart of everything! Shopping and eating establishments just a few stone throws away!!! ANYONE need a separate living space for mother/father in law, etc...this home is perfect with the basement finished into family/rec room/ kitchenette, 4th bedroom and a 2nd laundry room and a storage area...main floor offers an open floor plan with a split bedroom concept a 2 car garage and a privacy fenced back lawn
- Type:
- Single Family
- Sq.Ft.:
- 1,496
- Status:
- Active
- Beds:
- 3
- Lot size:
- 0.42 Acres
- Year built:
- 2022
- Baths:
- 2.00
- MLS#:
- 24009815
- Subdivision:
- Prairie View
ADDITIONAL INFORMATION
Ranch home sitting on a basement in the desirable Prairie View Subdivision of Richmond. This home features high end finishes and architectural elements. An open floor concept, vaulted ceilings and a spacious open living room with luxury vinyl plank flooring throughout. Spacious kitchen with all the amenities you need to make this home feel like home, including white cabinets, stainless appliances, beautiful countertops and a large kitchen island. Off the kitchen you will find a dining area with spectacular views of the lake. The Primary suite also offers stunning view and tray ceilings and a large walk-in closet. Ensuite offer a remarkable tiled walk-in shower. Down the hall is 2 generous size bedrooms and with walk in closets and a full bath. The basement is already framed for you to create that dream space you always wanted. Featuring fantastic views of the lake and a second lower deck. Schedule your showing today,. Easy quick access to I-75 and Richmond this home wont last long.
- Type:
- Single Family
- Sq.Ft.:
- 6,319
- Status:
- Active
- Beds:
- 5
- Year built:
- 2006
- Baths:
- 5.00
- MLS#:
- 24009599
- Subdivision:
- Boones Trace
ADDITIONAL INFORMATION
Welcome to your dream retreat at Boones Trace! This stunning ranch on a basement boasts 5 bedrooms, 4.5 baths, & a 3-car garage plus golf cart space, spanning over 6000 finished sq ft. Impeccable craftsmanship & detail adorn every corner, with tall ceilings adding to the grandeur. The primary bedroom is a sanctuary, complete with a dual-sided fireplace, oversized walk-in shower, & dual water closets. Indulge your culinary passions in the kitchen, equipped with an induction stove & dual pantry closets. The formal dining room is currently being used as a bar with lounge seating, perfect for entertaining. Modern conveniences abound, including a central vacuum, Nest thermostat, & intercom system throughout. Spacious guest rooms share a Jack & Jill bath with dual sinks for added convenience. The basement is a haven for relaxation & recreation, boasting 2 bedrooms, a home gym, entertainment space with built-in bookcases, & is pre-mapped for home theater speakers. One guest room with newer carpet & an oversized closet offers flexibility for an in-law suite, complemented by another full bath. Don't miss your chance to experience luxury living at its finest - schedule your tour today!
$459,900
404 Drayton Place Richmond, KY 40475
- Type:
- Single Family
- Sq.Ft.:
- 2,358
- Status:
- Active
- Beds:
- 4
- Lot size:
- 0.28 Acres
- Year built:
- 2022
- Baths:
- 3.00
- MLS#:
- 24009594
- Subdivision:
- Kensington Place
ADDITIONAL INFORMATION
This one is a dream home! This 'better than new' 4BR/2.5BA gem boasts handsome upgrades & is nestled on a cul-de-sac street. Step onto the covered front porch to be greeted by a welcoming foyer leading to a large dining space, perfect for entertaining or transforming into an office. The open-concept w/gorgeous laminate floors, flows into the spacious living area, complete w/a wonderful view of the extended deck. Prepare gourmet meals in the dream kitchen, w/oversized island, customized lighting, quartz countertops, dual pantries, stylish marble backsplash, & stainless-steel appliances. Upstairs, discover 4 massive BR's, providing ample space & privacy for everyone. The owner's suite is a retreat in itself, boasting 2 walk-in closets, a luxurious tile shower, & dual sinks w/quartz. With an unfinished basement, the possibilities are endless to design your dream living space. Outside, the spacious yard is perfect for pets or outdoor activities. Located just moments away from the interstate, shopping, dining, EKU, and healthcare facilities. Also features: 1/2 BA for guests, 2-car garage w/upgraded garage door, shingles/board & batten siding/gutters/patio door all in 2023.
$335,000
2168 Todd Lane Richmond, KY 40475
- Type:
- Single Family
- Sq.Ft.:
- 2,405
- Status:
- Active
- Beds:
- 4
- Lot size:
- 2.33 Acres
- Year built:
- 1998
- Baths:
- 2.00
- MLS#:
- 24009546
- Subdivision:
- The Concords
ADDITIONAL INFORMATION
Discover your slice of country paradise! Situated on 2.33 acres of flat, sprawling land, this delightful 4-bedroom + an office, 2-bathroom home offers a peaceful retreat mere minutes from town. With a generous 2-car garage, there's ample space for vehicles and storage. This home has a very large living room and dinning area. The kitchen has stainless appliances, nice dark cabinets, and granite countertops. It is being sold as-is but inspections are welcome.
$179,000
134 Rose Lane Richmond, KY 40475
- Type:
- Single Family
- Sq.Ft.:
- 616
- Status:
- Active
- Beds:
- 2
- Lot size:
- 0.33 Acres
- Baths:
- 1.00
- MLS#:
- 24009435
- Subdivision:
- Rural
ADDITIONAL INFORMATION
Great investment opportunity or starter home, two bedroom one bath home situated on a double lot, large fenced in back yard. Located between Richmond and Berea. Buyer to verify square footage of home and lot size. Buyer to verify flood plane information.
- Type:
- Single Family
- Sq.Ft.:
- 3,144
- Status:
- Active
- Beds:
- 4
- Lot size:
- 0.37 Acres
- Year built:
- 1995
- Baths:
- 4.00
- MLS#:
- 24009129
- Subdivision:
- Highland Park
ADDITIONAL INFORMATION
Welcome to this stunning 4BR/4BA home on finished walk-out basement nestled on a fenced cul-de-sac lot backing to Gibson Bay rec area. Step into the foyer to be greeted by an inviting space that leads to a formal dining area that opens to a vaulted great room w/gas fireplace & a light & bright kitchen, complete w/ bar & breakfast area, perfect for casual dining. Equipped w/all appliances, including a gas range. Adjacent to the kitchen, you'll find a utility rm boasting an oversized pantry. The main fl boasts 2BR/2BA, inc. a luxurious primary suite w/its own private BA, providing a retreat-like experience. Venture upstairs to discover a loft area and additional BR's, providing ample space for all. The finished walkout basement adds versatility, featuring a large living area, a convenient kitchenette, a bonus rm that could serve as a 5th BR & storage space. Outside, a freshly poured patio + deck overlook the lush fenced yard, making it an ideal playground for pets & children alike. With multiple updates throughout, such as flooring/paint/shingles/shutters/HVAC/patio/sidewalk/carpet & more. *Accepted Contract w/24 hour kickout in place - Please bring offers!.*
$539,000
1077 Amberly Way Richmond, KY 40475
Open House:
Sunday, 6/16 2:00-4:00PM
- Type:
- Single Family
- Sq.Ft.:
- 3,336
- Status:
- Active
- Beds:
- 5
- Lot size:
- 1 Acres
- Year built:
- 2007
- Baths:
- 4.00
- MLS#:
- 24008771
- Subdivision:
- Castlewood
ADDITIONAL INFORMATION
Schedule your appointment today to see this gorgeous property located just off of Exit 87. This home has a very unique floor plan, it's 2 homes in 1! Special features include, 2 full kitchens, 4 full bathrooms, 5-6 bedrooms, 2 separate living areas, and a picturesque private yard, located in the cul de sac. And many more features, including a fully finished, walkout basement. Recently updated throughout, you won't want to miss this opportunity!
- Type:
- Single Family
- Sq.Ft.:
- 1,488
- Status:
- Active
- Beds:
- 3
- Lot size:
- 0.26 Acres
- Baths:
- 2.00
- MLS#:
- 24008679
- Subdivision:
- Richwood
ADDITIONAL INFORMATION
Richwood Place, ranch 3 bedroom, 2 bath, garage , privacy fenced back yard.
- Type:
- Single Family
- Sq.Ft.:
- 1,324
- Status:
- Active
- Beds:
- 3
- Lot size:
- 0.21 Acres
- Year built:
- 2024
- Baths:
- 2.00
- MLS#:
- 24008668
- Subdivision:
- Firebrook
ADDITIONAL INFORMATION
Open concept in this all brick home offering split bedroom concept, living room with ventless fireplace, vaulted ceilings, dinning area and kitchen with island, granite counters, tile backsplash and stainless steel appliances & pantry! Primary bedroom offers trey ceilings, tiled walk in shower and walk in closet. Covered back patio and much more. Home is in the beginning stages act fast and pick your own colors! Pictures are of similar home!
- Type:
- Single Family
- Sq.Ft.:
- 1,438
- Status:
- Active
- Beds:
- 3
- Lot size:
- 0.21 Acres
- Year built:
- 2024
- Baths:
- 2.00
- MLS#:
- 24008531
- Subdivision:
- Firebrook
ADDITIONAL INFORMATION
This Beautiful new home offers an open concept with ventless gas fireplace in living room, open to kitchen with island, tile backsplash, granite counter tops and stainless steel appliances as well as dinning area & a large pantry! Primary bedroom offers a large walk in closet and bathroom with walk in shower and stand alone tub. Two other bedrooms with bath as a split concept. Laundry room and 2 car attached garage walk out to the large patio. Yard is sod from front to back! MUST SEE
- Type:
- Single Family
- Sq.Ft.:
- 2,713
- Status:
- Active
- Beds:
- 4
- Lot size:
- 0.21 Acres
- Year built:
- 2024
- Baths:
- 3.00
- MLS#:
- 24008372
- Subdivision:
- Magnolia Pointe
ADDITIONAL INFORMATION
Purchase with confidence and discover the distinctive quality of Payne Homes. With over 30 years of building experience in Madison County, Payne Homes are renowned for their award-winning functional floor plans, premium STANDARD features and meticulous attention to energy-efficient details. HOA Fee $250/Year. Estimated completion date is 8/31/2024.
$375,000
303 Waco Heights Richmond, KY 40475
- Type:
- Single Family
- Sq.Ft.:
- 2,316
- Status:
- Active
- Beds:
- 4
- Lot size:
- 1 Acres
- Year built:
- 2020
- Baths:
- 3.00
- MLS#:
- 24008069
- Subdivision:
- Waco Heights
ADDITIONAL INFORMATION
Introducing a pristine gem: a like-new four-bedroom, two-and-a-half-bathroom home situated on an expansive acre lot in Waco, Kentucky, mere minutes from the bustling hub of Richmond. This charming abode comes complete with an open floor plan on the first floor, perfect for entertaining, and a gorgeous fire place with built in book shelves. With its convenient location, you'll enjoy easy access to the amenities of Richmond while still relishing the tranquility of rural living. Don't miss out on this opportunity to make this slice of Kentucky paradise your own--schedule a viewing today and uncover the possibilities awaiting you in this delightful home.
- Type:
- Single Family
- Sq.Ft.:
- 3,022
- Status:
- Active
- Beds:
- 4
- Lot size:
- 1.28 Acres
- Year built:
- 2024
- Baths:
- 4.00
- MLS#:
- 24007921
- Subdivision:
- Lake Ridge Estates
ADDITIONAL INFORMATION
Step into luxury living with this stunning sprawling ranch nestled within the confines of a prestigious gated community. Boasting four bedrooms and three-and-a-half baths, this meticulously designed residence offers a harmonious blend of elegance and comfort. Explore the spacious interiors adorned with high-end finishes and thoughtful touches throughout. From the inviting living spaces to the gourmet kitchen outfitted with top-of-the-line appliances, every corner of this home exudes timeless charm and modern convenience.Beyond the main living areas, discover a versatile 500 square foot bonus room, perfect for accommodating your unique lifestyle needs, whether it be a home office, gym, or entertainment space. Set on over an acre. Take in the breathtaking views of the surrounding landscape from the comfort of your own backyard, where lush greenery and scenic vistas provide the perfect backdrop for outdoor leisure and entertainment.
- Type:
- Single Family
- Sq.Ft.:
- 2,720
- Status:
- Active
- Beds:
- 4
- Lot size:
- 0.6 Acres
- Year built:
- 1983
- Baths:
- 3.00
- MLS#:
- 24007861
- Subdivision:
- Milford Estates
ADDITIONAL INFORMATION
Step into luxury living with our stunning split-level home boasting 4 spacious bedrooms and 3 bathrooms. The roof is less than 2 years old, and the Septic system is less than 1 year old. Crafted with timeless elegance, this all-brick residence exudes durability and charm, promising enduring quality for generations to come. Indulge in the seamless flow of indoor-outdoor living with a sprawling deck, providing ample space for al fresco dining, relaxation, and memorable gatherings under the open sky. Each room is thoughtfully designed to maximize comfort and functionality, offering ample natural light and ample storage solutions. Located in a nice neighborhood, this home offers the perfect balance of tranquility and convenience, with easy access to schools, parks, shopping, and more.
- Type:
- Single Family
- Sq.Ft.:
- 2,856
- Status:
- Active
- Beds:
- 4
- Lot size:
- 1 Acres
- Year built:
- 1974
- Baths:
- 3.00
- MLS#:
- 24009117
- Subdivision:
- Rural
ADDITIONAL INFORMATION
Located near the end of a small rural subdivision, this ranch-style home offers the perfect blend of comfort and tranquility. Step inside to discover a spacious layout with four bedrooms and three baths. The finished basement adds extra versatility to the home, offering additional living space or the perfect spot for a recreation room and work out area. Plus, with the convenience of an extra attached garage at the lower level, there's plenty of room for your vehicles, tools, or hobbies. Outside, escape to your own private oasis on this 1 acre lot. Lounge by the pool on the deck, or unwind in the hot tub under the stars. The backyard is a true sanctuary, surrounded by rural views that offer a sense of peace and seclusion. Schedule a showing today and discover the tranquility and charm that await you in this rural retreat.
$550,000
1200 Parkview Way Richmond, KY 40475
- Type:
- Single Family
- Sq.Ft.:
- 4,392
- Status:
- Active
- Beds:
- 3
- Lot size:
- 0.4 Acres
- Year built:
- 1996
- Baths:
- 4.00
- MLS#:
- 24007654
- Subdivision:
- Highland Park
ADDITIONAL INFORMATION
Indulge in luxurious living within the Gibson Bay community with this newly updated home. As you enter the grand foyer, adorned with Italian Marble flooring and a dazzling crystal chandelier, you're immediately enveloped in elegance. The sweeping circular staircase, a true architectural marvel, sets the tone for the sophistication that awaits throughout.On the main level, discover a sanctuary of comfort with a primary bedroom suite, complete with its own ensuite bathroom for ultimate relaxation. Upstairs, two additional bedrooms offer ensuites and walk-in closets, ensuring privacy and space for all.Entertain in style in the sunken living room, featuring built-in cabinets for storage, and the formal dining room with lofty ceilings, perfect for hosting gatherings. A bonus room adds versatility, whether for a home office, reading nook, or play area.Outside, the sprawling corner lot provides ample space for outdoor enjoyment, from quiet reflection to lively gatherings. And to accommodate your vehicles and storage needs, a spacious three-car garage completes this exquisite home.AS-IS Inspections Welcome.
- Type:
- Single Family
- Sq.Ft.:
- 2,266
- Status:
- Active
- Beds:
- 4
- Lot size:
- 0.26 Acres
- Year built:
- 2024
- Baths:
- 3.00
- MLS#:
- 24006856
- Subdivision:
- Arbor Woods
ADDITIONAL INFORMATION
Contract writing period through Tuesday, April 16th at 12:00 noon.The Haywood Park, part of the Trend Collection by Ball Homes, is a two story plan with a versatile flex/dining room off the entry and an open kitchen and family room at the rear of the home. The kitchen offers both a breakfast area and countertop dining at the island, and a large walk-in pantry. Granite kitchen counter tops with stainless steel 50/50 under-mount sink and full back splash, stainless steel appliances including smooth top range, microwave and dishwasher make for fantastic upgrades. Upstairs are the primary suite, three bedrooms and a hall bath. The primary bedroom suite includes a bedroom with vaulted ceiling, large closet, and spacious bath with tub/shower, window, and linen storage. Raised vanities in baths and 12x10 concrete patio. 46RW
- Type:
- Single Family
- Sq.Ft.:
- 2,478
- Status:
- Active
- Beds:
- 4
- Lot size:
- 0.26 Acres
- Year built:
- 2024
- Baths:
- 3.00
- MLS#:
- 24006855
- Subdivision:
- Arbor Woods
ADDITIONAL INFORMATION
Contract writing period through Tuesday, April 16th at 12:00 noon.The Sycamore Bend, part of the Trend Collection by Ball Homes, is a two story plan that includes a first floor guest bedroom. The plan offers a versatile flex room off the entry and an open kitchen and family room at the rear of the home. The kitchen offers both a breakfast area, countertop dining at the island, and a pantry. Granite kitchen counter tops with stainless steel 50/50 under-mount sink and full back splash. Stainless steel appliances including smooth top range, microwave and dishwasher. Upstairs are the primary bedroom suite, two bedrooms, a loft and a hall bath. The primary bedroom suite includes a bedroom with vaulted ceiling, huge closet, and spacious bath with tub/shower, window, and linen storage. Raised vanities in baths and 12x10 concrete patio.
$274,900
312 Memory Lane Richmond, KY 40475
- Type:
- Single Family
- Sq.Ft.:
- 1,673
- Status:
- Active
- Beds:
- 3
- Lot size:
- 0.21 Acres
- Year built:
- 2021
- Baths:
- 2.00
- MLS#:
- 24006750
- Subdivision:
- Orchard Hills
ADDITIONAL INFORMATION
**PRICE IMPROVED! **Welcome to this 2021 built ranch home in the desirable Orchard Hills Subdivision. The house has a split bedroom design and open floor plan to make it feel spacious and private at the same time. There is a separate laundry room off the a two car garage and covered back porch. As you walk into the spacious foyer, you are greeted by a wood chevron pattern accent wall with coat hooks. Then proceed into a large vaulted family room. The bright white galley kitchen features granite countertops, stainless steel appliances, and modern lighting. The bathrooms and laundry room showcase modern fixtures and polished porcelain marble floor tile.The dining room has custom built shelving with touch accent lighting to showcase art or other treasures and unique bench seating with pipe legs. The 2nd bedroom features a custom built wood live-edge stained white corner desk with pipe legs that could serve as a home office. With plenty of personal creative touches throughout, this home is truly one-of-a-kind. Don't miss out on the opportunity to own this impeccable property. Schedule your showing today!
- Type:
- Single Family
- Sq.Ft.:
- 4,854
- Status:
- Active
- Beds:
- 5
- Lot size:
- 0.39 Acres
- Year built:
- 2022
- Baths:
- 4.00
- MLS#:
- 24006722
- Subdivision:
- Boones Trace
ADDITIONAL INFORMATION
Welcome to this stunning 5BR/3.5BA home in the heart of Boones Trace gated Golf Course community. This luxurious residence, built in 2022, boasts a prime location backing to the 7th fairway, offering picturesque views. Upon entering, you'll be greeted by an inviting wide-open plan, featuring a spacious great rm w/gas FP that seamlessly flows into the dining & chef's dream kitchen, complete w/a walk-in pantry, gas range & quartz island w/seating. 3BR/2.5BA on 1st fl, inc. a primary suite w/a large en-suite BA, complete w/a beautifully tiled shower & dual sinks, offering a spa-like experience right at home. Main level also boasts laundry, office & 3-car garage. Downstairs, the bsmt opens up to a generous living w/electric FP, perfect for entertaining or relaxing w/family & friends. You'll also find a 2nd full kitchen, ideal for hosting gatherings + a golf cart garage for easy access to the course & clubhouse for delicious dining. 2 BR's, 2nd laundry & rec rm provide ample space for guests or hobbies. A large covered deck + patio & lush yard offer the perfect spots for enjoying the outdoors. The pinnacle of luxury living in a premier golf course community. 12 car parking +RV plug-in

The data relating to real estate for sale on this web site comes in part from the Internet Data Exchange Program of Lexington Bluegrass Multiple Listing Service. The Broker providing this data believes them to be correct but advises interested parties to confirm them before relying on them in a purchase decision. Copyright 2024 Lexington Bluegrass Multiple Listing Service. All rights reserved.
Richmond Real Estate
The median home value in Richmond, KY is $315,000. This is higher than the county median home value of $160,000. The national median home value is $219,700. The average price of homes sold in Richmond, KY is $315,000. Approximately 31.03% of Richmond homes are owned, compared to 59.21% rented, while 9.76% are vacant. Richmond real estate listings include condos, townhomes, and single family homes for sale. Commercial properties are also available. If you see a property you’re interested in, contact a Richmond real estate agent to arrange a tour today!
Richmond, Kentucky has a population of 33,993. Richmond is less family-centric than the surrounding county with 26.64% of the households containing married families with children. The county average for households married with children is 31.74%.
The median household income in Richmond, Kentucky is $34,754. The median household income for the surrounding county is $46,674 compared to the national median of $57,652. The median age of people living in Richmond is 25.8 years.
Richmond Weather
The average high temperature in July is 85.8 degrees, with an average low temperature in January of 21.9 degrees. The average rainfall is approximately 46.5 inches per year, with 12.5 inches of snow per year.
