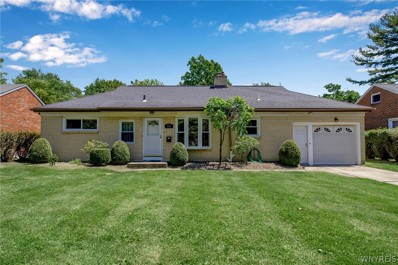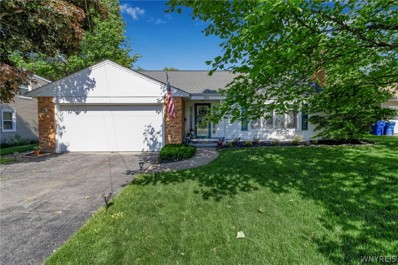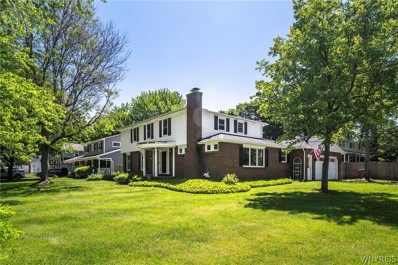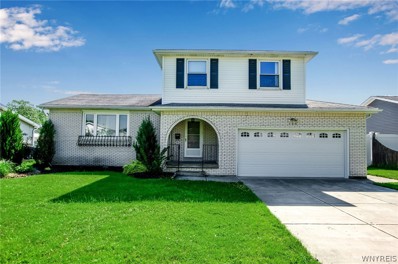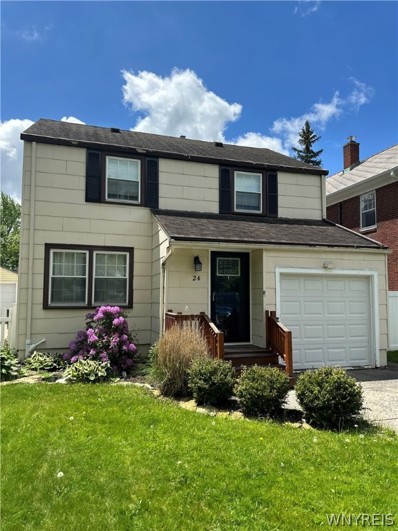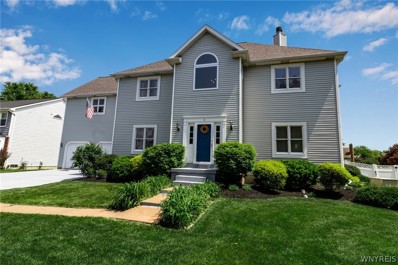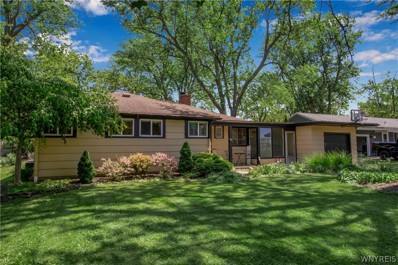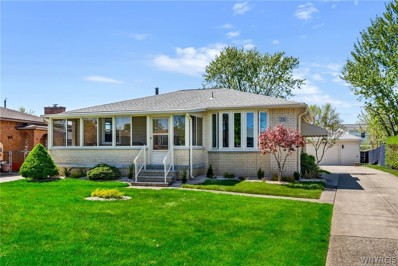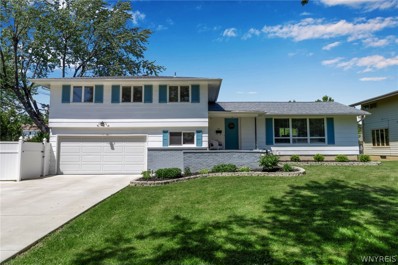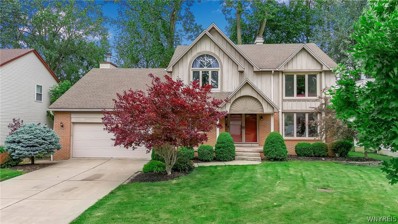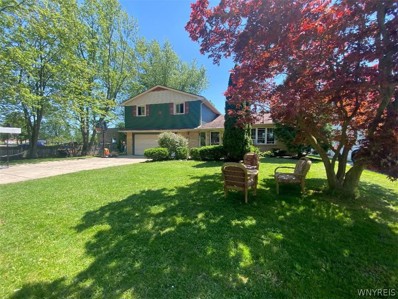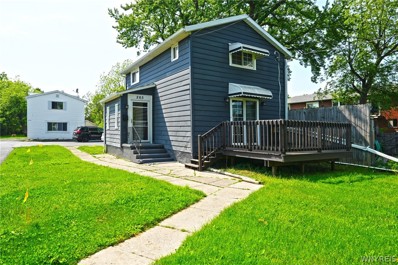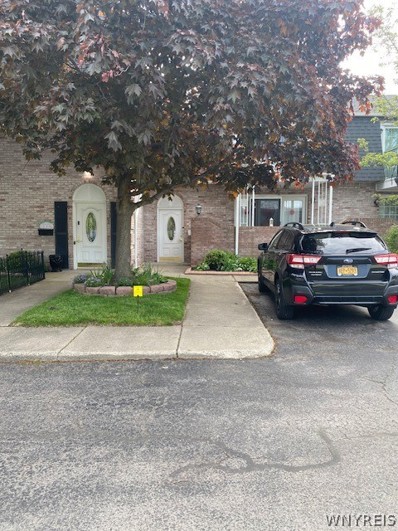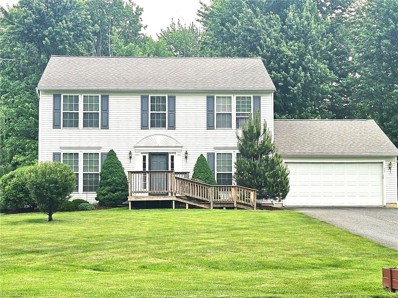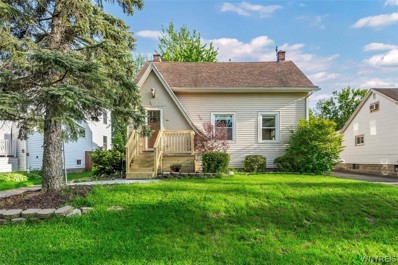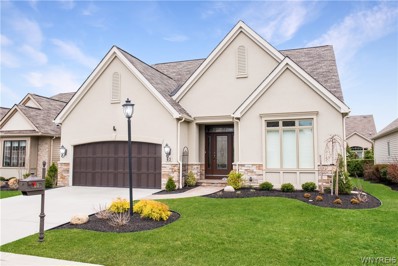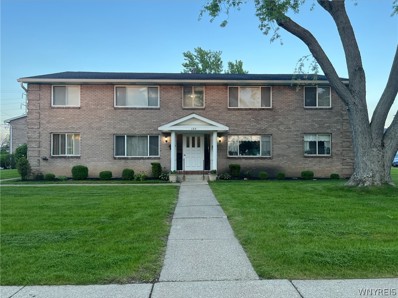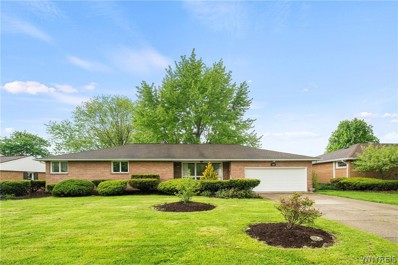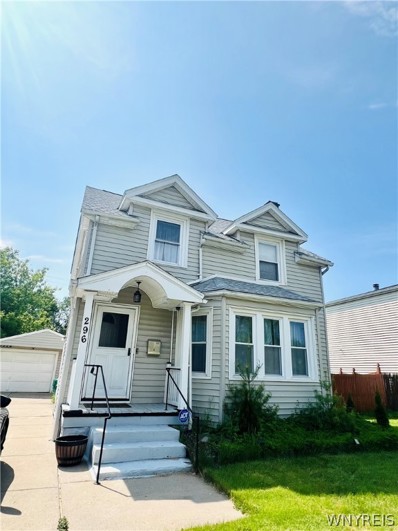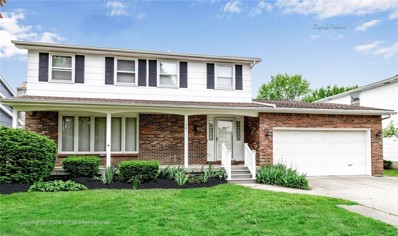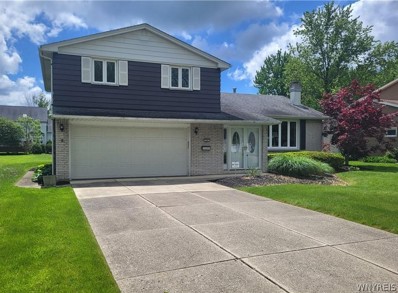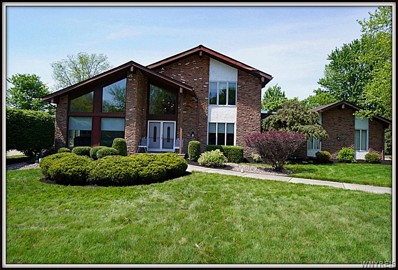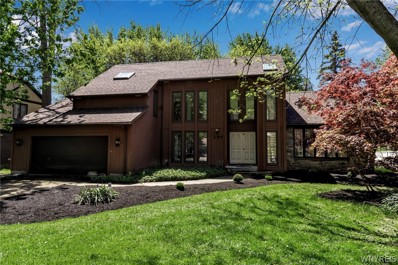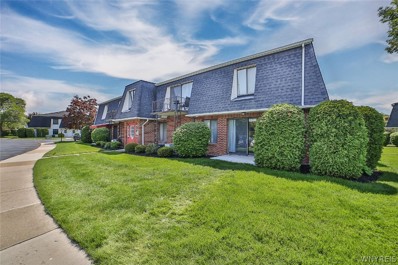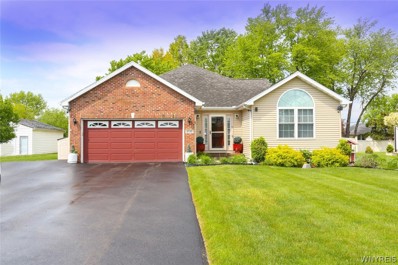Amherst NY Homes for Sale
$269,900
152 Lafayette Blvd Amherst, NY 14221
- Type:
- Single Family
- Sq.Ft.:
- 1,075
- Status:
- NEW LISTING
- Beds:
- 3
- Lot size:
- 0.28 Acres
- Year built:
- 1952
- Baths:
- 1.00
- MLS#:
- B1541265
- Subdivision:
- Amherst Gardens
ADDITIONAL INFORMATION
Welcome to this stunning all brick ranch located steps from Main Street in Williamsville! This 3 bedroom, 1 bath home is a wonderful space to live & entertain w/ 1,075' of living space. As you enter, a beautifully updated kitchen with maple cabinetry, stone countertops and stainless appliances. Glass cabinetry separates a dedicated dining space with a beautiful view out the bay window. Impeccable hardwood flooring leads you to the expansive living room with a gas fireplace & picture windows providing tons of natural light & space to entertain. Leading down the hall, a full bath w/ soaking tub, neutral tile & fresh paint. Three lovely bedrooms with ample closets & room for the entire family. Convenient first floor laundry tucked away in kitchen closet. Massive rear stamped patio & fenced yard provide lots of space to enjoy the outdoors w/ ample privacy. One car attached garage with additional storage. No expenses spared on newer mechanicals, vinyl windows & more! Located in the coveted Williamsville Central School District and a stone's throw away from all major highways. First showings begin @ Open House on Sat 6/1 from 1-3pm and any offers are due on Weds 6/5 @ 12pm.
$299,990
125 N Union Rd Amherst, NY 14221
- Type:
- Single Family
- Sq.Ft.:
- 1,610
- Status:
- NEW LISTING
- Beds:
- 3
- Lot size:
- 0.25 Acres
- Year built:
- 1956
- Baths:
- 2.00
- MLS#:
- B1540979
ADDITIONAL INFORMATION
Beautiful 3-bedroom, 2-bath Cape Cod located in the Village of Williamsville. Upon entering, you'll find a foyer that leads into a spacious family room with a gas fireplace and a large dining room. This home features a first-floor bedroom, full bath, and laundry for added convenience. Adjacent to the kitchen is an unheated sunroom, perfect for enjoying your morning coffee. Upstairs, you'll find large bedrooms with ample closet space. The house boasts hardwood floors and newer windows throughout. Conveniently located near Main Street and Forest Elementary School, with easy access to nearby stores. Showings begin at the open house on Wednesday, May 29th. Offers, if any, by 06/04/2024 @ Noon.
$469,000
94 Eastwick Dr Amherst, NY 14221
- Type:
- Single Family
- Sq.Ft.:
- 2,559
- Status:
- NEW LISTING
- Beds:
- 4
- Lot size:
- 0.28 Acres
- Year built:
- 1969
- Baths:
- 3.00
- MLS#:
- B1539890
ADDITIONAL INFORMATION
Center Entrance Colonial situated on a large lot with beautiful private backyard. First floor has a large family room w/ WBFP (NRTC) open to the gourmet remodeled Kitchen '11 with large island with seating, a wet bar, fully applianced Dishwasher '23. Doors open to patio and backyard. Formal Dining Room leads to Living Room. !st floor laundry room. 2nd floor has 4 bedrooms including the primary suite. Both 2nd fl full baths have been recently redone. Partially finished basement, great rec room and office space. 2 car attached garage. The backyard is an oasis with in-ground pool, built-in BBQ, beautiful patio covered by an awning. The many upgrades include heated floors '10 in kitchen, family room, laundry and back hall, Bamboo floors in Kitchen, Family room, back hall-laundry room '10, In ground pool and hot tub '13, Siding '12, Roof '12, Boiler '23, Air conditioning '19, Replacement Pella windows '07, Upstairs bathroom remodel '15, En suite bathroom remodel '21, Luxury vinyl floors- basement '20. Offers due to listing agents by Monday, June 3rd by 3pm.
$264,900
199 Teakwood Ter Amherst, NY 14221
- Type:
- Single Family
- Sq.Ft.:
- 2,090
- Status:
- NEW LISTING
- Beds:
- 5
- Lot size:
- 0.21 Acres
- Year built:
- 1972
- Baths:
- 2.00
- MLS#:
- B1540301
ADDITIONAL INFORMATION
Welcome to 199 Teakwood Terrace, Williamsville, NY 14221! The possibilities are endless with this well priced home in the Williamsville School District. This sprawling Split Level/Colonial has much to offer. Features include 4 spacious bedrooms with closets and 2 full baths, eat-in kitchen, living room, family room, dining room, sunroom off the family room including a first floor bonus room off the bathroom perfect for a 5th bedroom/office, 2.5 car attached garage, fenced private yard and utility shed. Improvements include electric, furnace, windows, siding and landscaping. Bring your creativity and let's make your home ownership dream come true. Open House Sunday, June 2, 2024 from 11 -1 pm with offers due Tuesday, June 4, 2024 by 10:00 am. Leading You Home!
$259,900
24 Fairchild Dr Amherst, NY 14226
- Type:
- Single Family
- Sq.Ft.:
- 1,201
- Status:
- NEW LISTING
- Beds:
- 3
- Lot size:
- 0.11 Acres
- Year built:
- 1951
- Baths:
- 1.00
- MLS#:
- B1541213
ADDITIONAL INFORMATION
Welcome to this charming colonial on a quiet street in Amherst. This home has a formal living room & dining room with updated flooring. The formal dining room has French doors which lead to a fenced-in yard. The galley eat-in kitchen has ceramic flooring. There are 3 spacious bedrooms upstairs as well as a full bathroom. The house has all newer vinyl windows and newer furnace with central air. A full basement with laundry hookups, glass block windows and updated electrical panel. Showings begin at Open House - Saturday, June 1, 2024 from 11:00 -1:00 pm; Sunday, June 1, 2024 from 11:00 am to 1:00 pm. Don't miss your chance to own a home in this well sought after area. Negotiations will begin on 6/4/2024 at 2:00 pm. Per seller's request, no time-stamped offers will be reviewed prior to offer negotiation date.
$499,900
3 Guinevere Ct Amherst, NY 14068
- Type:
- Single Family
- Sq.Ft.:
- 2,654
- Status:
- NEW LISTING
- Beds:
- 4
- Lot size:
- 0.26 Acres
- Year built:
- 1990
- Baths:
- 3.00
- MLS#:
- B1540992
- Subdivision:
- Dearborn Sub
ADDITIONAL INFORMATION
Spectacular 4 bedroom, 2.5 bath center entrance Georgian Colonial in premier Dearborn Estates! Don’t waste money on renovation costs because this house is turnkey ready. Updated and maintained to perfection! Upon entry you are greeted by a living room with glistening hdwd floors, stone double-sided fireplace and custom built-ins. Spacious family room with hardwood floors opens to a stunning kitchen with artisan cabinetry! Cabinets with glass to the ceiling, recessed LED lighting, tile backsplash, qtz counters, SS appliances, mud room and giant walk-in pantry!! Formal dining room off kitchen with hdwd floors and crown molding. 2nd floor includes 4 generously sized bedrooms and 2nd flr laundry! Dreamy primary suite with cath ceiling, walk-in closet, updated bath with marble counters and htd floors! Partially finished basement makes great space for entertaining! Bonus 500 sq ft over the garage could be additional living space. Large, fenced in lot with stamped concrete patio and pergola perfect for entertaining, relaxing or kids playing. Home also has automatic whole house generator. Possible VA loan assumpt at low rate! Showings begin May 31st at 9am. Offers due June 5th at 8pm.
$365,000
187 Getzville Rd Amherst, NY 14226
- Type:
- Single Family
- Sq.Ft.:
- 1,364
- Status:
- NEW LISTING
- Beds:
- 3
- Lot size:
- 0.31 Acres
- Year built:
- 1951
- Baths:
- 3.00
- MLS#:
- B1540344
- Subdivision:
- Holland Land Company's Su
ADDITIONAL INFORMATION
Settle in to this well-kept ranch home situated in the sought-after Smallwood school district within the charming Snyder neighborhood. This residence boasts three spacious sized bedrooms two and a half updated bathrooms, a modern kitchen and a finished basement. Enjoy patio season with a generously sized stamped concrete patio that leads into a park like setting back yard with an additional shed. See for yourself at our open house on Saturday June 1st 11am-2pm. Showings start Wednesday May 29th with negotiations on Monday June 3rd at Noon.
$275,000
224 Woodcrest Dr Amherst, NY 14226
- Type:
- Single Family
- Sq.Ft.:
- 945
- Status:
- NEW LISTING
- Beds:
- 2
- Lot size:
- 0.21 Acres
- Year built:
- 1967
- Baths:
- 1.00
- MLS#:
- B1535934
ADDITIONAL INFORMATION
OPEN HOUSE SAT 12-2PM! This STUNNING all-brick ranch home has undergone a breathtaking transformation with meticulous attention to detail and exquisite finishes. Fabulous eat-in kitchen featuring shaker style cabinets with pull outs, Granite countertops, subway tile backsplash and new stainless steel appliances. Open-concept living area with lots of natural light from the gorgeous bay window, built-in shelving and new LED recessed lighting create a bright and airy atmosphere. 2 good sized bedrooms with large closets and custom organizers. Experience luxury with the newly renovated bathroom featuring a stylish walk-in shower, sleek fixtures, contemporary tile surround and Bluetooth mirror with 3 lighting selections. The partially finished and dry basement offers additional living space, complete with a wet bar ideal for game nights and movie marathons, separate laundry area and utility room for storage. Enclosed sunporch surrounded by easy slide open windows to let in the summer breeze. 2 car garage with bonus heated workshop area! Garage roof 2024, A/C 2022, vinyl windows, custom baseboard covers, refinished hardwoods. *Showings begin Tues 5/28 at 10am. Offers due Mon 6/3 at 10am!*
$389,900
20 Berwin Dr Amherst, NY 14226
- Type:
- Single Family
- Sq.Ft.:
- 1,984
- Status:
- Active
- Beds:
- 5
- Lot size:
- 0.35 Acres
- Year built:
- 1962
- Baths:
- 3.00
- MLS#:
- B1540669
ADDITIONAL INFORMATION
Well maintained, split-level home in a thriving location of Amherst is truly a must see!!! This cozy, contemporary home boasts 5 bedrooms with 2.5 bathrooms. Family room is set up for entertainment, with fireplace, built-ins that include cabinets with stove and mini fridge. There have been so many updates that were done to this house which include: 2021 new kitchen cabinets, sink, stove, and flooring. New roof, landscaping, front fence, as well as the sunroom was painted and carpeted. Brand new double-wide concrete driveway, pool was recoated as well as a new cover was added. Central AC was added for upstairs. Bathrooms fully remodeled in 2021/2023. Kitchen appliances staying with house. The home sits on a larger lot and is located on a quiet street. The backyard is fully fenced in, has a large inviting patio with a refreshing gunite 20 x 40 ft heated pool by Beauty Pools and Spa, and is 13ft deep. Home is located within walking distance to park. Come check it out today, you won’t be disappointed. Showings begin on Monday 5/27 at 9am.Offers due by Wednesday, 6/5 at 3:00pm.
$499,900
138 Daven Dr Amherst, NY 14068
- Type:
- Single Family
- Sq.Ft.:
- 2,360
- Status:
- Active
- Beds:
- 4
- Lot size:
- 0.25 Acres
- Year built:
- 1989
- Baths:
- 3.00
- MLS#:
- B1539495
- Subdivision:
- Daven
ADDITIONAL INFORMATION
Welcome to this charming and well-maintained 4-bedroom, 2.5-bathroom home, perfect for comfortable living and entertaining. Located in a desirable neighborhood, this property boasts a host of features that make it a standout choice for discerning buyers! The main level offers a convenient half bath and a laundry room, enhancing everyday functionality. Relax in the inviting family room, complete with a vaulted ceiling and a stunning stone fireplace, creating a cozy yet grand atmosphere. The kitchen is a culinary delight with sliding doors that open to a patio deck, perfect for indoor-outdoor dining and entertaining. Step outside to a large sized backyard, providing ample space for gardening, play, & relaxation. Upstairs, you’ll find 4 generously sized bedrooms and 2 full bathrooms, offering privacy & comfort for family and guests. Enjoy the comfort of central air throughout the home! This home blends charm and modern amenities, making it a perfect fit for families looking to create lasting memories. Don't miss the opportunity to make this delightful property your new home! Join us for the Open Houses 5/30 from 5pm to 7pm and 6/1 and 6/2 1pm to 3pm, both days. Offers due 6/6 at 5pm.
$394,900
39 Plaza Dr Amherst, NY 14221
- Type:
- Single Family
- Sq.Ft.:
- 2,436
- Status:
- Active
- Beds:
- 4
- Lot size:
- 0.31 Acres
- Year built:
- 1963
- Baths:
- 2.00
- MLS#:
- B1540738
ADDITIONAL INFORMATION
Welcome to your new home. Large sunny foyer entrance. So many renovations throughout this sprawling home. Newer flooring, newer windows, fresh paint. Kitchen is a gourmets dream. Large breakfast bar. Separate morning room with gas insert fireplace and skylights. New ss microwave and dishwasher. Gas range. Refrigerator, deep double ss sinks.disposal. New countertops, fixturing. Oversized family room has new flooring and a brand new door to the sunroom. Sunroom has new ceiling and walls. Half bath is updated. Upstairs has 4 large bedrooms with hardwood flooring. Great closet space. Your covered patio is just delightful as is your huge fenced backyard. Near so many amenities. Recreation centers, playground, shopping. Showings to begin Sunday May 26 @11am
$425,000
265 S Union Rd Amherst, NY 14221
- Type:
- Single Family
- Sq.Ft.:
- 2,650
- Status:
- Active
- Beds:
- 3
- Lot size:
- 0.38 Acres
- Year built:
- 1920
- Baths:
- 2.00
- MLS#:
- B1540632
ADDITIONAL INFORMATION
Two homes on one lot! Wow what a find in Amherst, two homes on one lot. Front home has 3 bedrooms, 2 baths, back house has 2 bedrooms, 1.5 bath with a huge private yard. Many updates within the last few years including, a new boiler, some new windows, new AC. Live in one and rent out the other.
- Type:
- Condo
- Sq.Ft.:
- 1,197
- Status:
- Active
- Beds:
- 2
- Lot size:
- 7.8 Acres
- Year built:
- 1989
- Baths:
- 2.00
- MLS#:
- B1540429
- Subdivision:
- Overbrook Condo C
ADDITIONAL INFORMATION
Wonderful second level condo with soaring Cathedral ceiling, living room/dining room combination, galley kitchen with new range, dishwasher and newer refrigerator, breakfast bar. In-unit washer (new) and dryer off kitchen. Good size primary bedroom with ensuite bathroom and closet, second good size bedroom and closet, plus full bath in hallway. Nook area between living/dining rooms could be used for a computer station or study area. A balcony is off the living room, and a new balcony door has been ordered and will be installed once received. A bonus area is in the unit's basement, which could be used for storage, home gym office, etc. The condo has been freshly painted and new carpeting has been installed. Close to schools,2 Cats allowed. Offers will be reviewed as they are received.
$424,900
881 Campbell Blvd Amherst, NY 14228
- Type:
- Single Family
- Sq.Ft.:
- 1,944
- Status:
- Active
- Beds:
- 5
- Lot size:
- 0.79 Acres
- Year built:
- 2006
- Baths:
- 3.00
- MLS#:
- R1539992
- Subdivision:
- Town/Amherst Ph 1
ADDITIONAL INFORMATION
NO DELAY!!!! SHOW & SELL>>>> MUST SEE... WILLIAMSVILLE SCHOOLS~Move-in ready! QUICK CLOSE POSSIBLE!! Beautiful, very well-maintained 2 Story / Colonial featuring~5 Bedrooms, 3 full Bath. Freshly painted, newer luxury vinyl flooring and modern updates all sitting on an Amazing 3/4 acre lot!! Additionally, this home has a convenient 1st floor guest bedroom or home office & 1st floor full bath w/walk-in shower. Open living room & kitchen area to enjoy with friends & family. Sliding doors that lead to a large backyard with a built-in activity playground w/treehouse. Private giant Master bedroom with a walk-in closet and En-suite. Brand new (5/2024) 50 yr. Architectural roof with warranty. All this and more. PROOF OF FUNDS WITH ALL OFFERS All appliances included! Verizon Fios Available! This Home is a Must See!~ Don't Miss Out!
$224,900
513 Longmeadow Rd Amherst, NY 14226
- Type:
- Single Family
- Sq.Ft.:
- 1,728
- Status:
- Active
- Beds:
- 3
- Lot size:
- 0.31 Acres
- Year built:
- 1928
- Baths:
- 2.00
- MLS#:
- B1540057
ADDITIONAL INFORMATION
Welcome to your dream home in the Amherst school district! This spacious 3-bedroom, 2 full bathroom home sits on a large lot and features hardwood floors, a wood-burning fireplace, and a recently remodeled kitchen complete with granite countertops and marble floors. Updates include new AC (2022), new furnace (2024), new sump pump (2022), and a freshly painted rear deck. The 2nd floor master bedroom includes a gorgeous full bathroom and bonus office space. Rebuilt front stairs are to be stained prior to closing. Experience comfort, style, and modern living in this well maintained home. Open houses Saturday May 25th from 1-3pm and Tuesday May 28th from 5-7pm. All offers are due Thursday, May 30th, by noon.
$968,900
49 Brockton Rdg Amherst, NY 14221
- Type:
- Single Family
- Sq.Ft.:
- 2,381
- Status:
- Active
- Beds:
- 3
- Year built:
- 2023
- Baths:
- 3.00
- MLS#:
- B1539861
- Subdivision:
- Brentwood
ADDITIONAL INFORMATION
This Spectacular Greythorne Patio Home is currently under construction. The gourmet kitchen features white cabinetry at the perimeter, center island for bar stools and large dinette eating area. Other features include 9' ceilings at 1st floor, open basement entry, hardwood flooring and a beautiful sunroom off the living room that leads out to your covered porch. Spacious 1st floor primary suite with sitting area and a gorgeous spa bath with a walk - in shower and ceramic tile flooring, 2 bedrooms, a loft and bath at second level. This home is located in Marrano's Private, Gated Community. It is luxury at its best! Taxes TBD, Pictures are of a similar home. Model is located at 28A Stonham open Mon-Wed, Sat& Sun 1:00pm-5:00pm.
- Type:
- Condo
- Sq.Ft.:
- 1,078
- Status:
- Active
- Beds:
- 2
- Lot size:
- 9.46 Acres
- Year built:
- 1966
- Baths:
- 1.00
- MLS#:
- B1539537
ADDITIONAL INFORMATION
Welcome Home! This first floor Lamplighter Condominium is conveniently located close to local restaurants, shopping, UB North Campus, and is in the Williamsville school district. It is situated on a parklike, tree-lined residential street with parking lots on both sides. The nicely sized kitchen opens to both the living room and dining room for an open feeling. The 2 spacious bedrooms both feature double closets. The basement laundry area has space for your washer and dryer and includes a utility sink. Private storage space in basement. No rentals. No Pets. No Smoking within 20 feet of building.
$359,000
124 Redwood Ter Amherst, NY 14221
- Type:
- Single Family
- Sq.Ft.:
- 1,731
- Status:
- Active
- Beds:
- 3
- Lot size:
- 0.31 Acres
- Year built:
- 1960
- Baths:
- 2.00
- MLS#:
- B1539722
ADDITIONAL INFORMATION
Welcome to this all brick mid-century ranch with attached two car garage. Large living room leads to a spacious dining room, both with classic mid-century windows allowing light to stream in. Kitchen is equipped with plenty of cabinet space and room for an island or additional dining. Kitchen steps down into the family room with sliding glass door revealing concrete patio and massive fully fenced yard. Primary bedroom has double closets, on-suite full bath and classic corner windows allowing for plenty of layout options. Two additional large bedrooms, a full bath and central air round out this beautiful home. Down to the basement which is partially finished and has two large storage closets. Offer deadline Monday June 3rd at 5PM.
$319,900
296 Capen Blvd Amherst, NY 14226
- Type:
- Single Family
- Sq.Ft.:
- 1,368
- Status:
- Active
- Beds:
- 3
- Lot size:
- 0.17 Acres
- Year built:
- 1920
- Baths:
- 2.00
- MLS#:
- B1539645
ADDITIONAL INFORMATION
Welcome to 296 Capen Blvd. located on a quiet tree-lined, neighborhood street. Enter to find a large living room ideal for entertaining which then flows right into the formal dining room and then kitchen with white cabinets and black granite counter tops. Three spacious bedrooms are located on the second floor each with a large closet. Then up the stairs there is also a finished third floor that can be used as a playroom or for storage space. The full bathroom has both a stand up shower and a separate jetted soaking tub. The large backyard is partially fenced with a deck. The garage has a full door on the front and the backyard side; with an extra storage room attached as well. Glass block windows in the basement, a newer boiler, updated electrical and the roof was done in 2020. Amherst school district. Conveniently located close to UB, the village of Williamsville and a short drive to downtown. Showings will begin at the Open House Saturday May 25th 1pm to 3pm.
$374,900
198 Sprucewood Ter Amherst, NY 14221
- Type:
- Single Family
- Sq.Ft.:
- 1,922
- Status:
- Active
- Beds:
- 4
- Lot size:
- 0.2 Acres
- Year built:
- 1974
- Baths:
- 3.00
- MLS#:
- R1539250
- Subdivision:
- Dana Heights
ADDITIONAL INFORMATION
4 bedroom 2.5 bath Colonial in Sought-After Dana Heights! - This is your chance to move into one of the most sought-after Sub-Divisions in Erie County: Dana Heights! More than that, this home is located in the highly desired Williamsville School Systems, but wait.... Country Parkway Elementary, Transit Middle School and Williamsville East High School!! This 4 bedroom 2 story colonial has 2.5 bathrooms, A big covered front porch, magnificent 2 story foyer and big rooms with almost 2,000 sq/ft. of living space! The family room boasts a cathedral ceiling and fireplace. The roof is approx. 5 yrs. old, the newer furnace is hi-efficiency. The Central Air is newer within 5 yrs old. The kitchen has lots of cabinet and counter-space and even a generous size food pantry, and, a built-in desk! Newer kitchen appliances. The spacious master bedroom has it's own private full bathroom. More photos to Coming! Note: Some photos may have been digitally enhanced to improve viewing experience and spatial perception.
$349,900
586 Cottonwood Dr Amherst, NY 14221
- Type:
- Single Family
- Sq.Ft.:
- 2,004
- Status:
- Active
- Beds:
- 3
- Lot size:
- 0.3 Acres
- Year built:
- 1965
- Baths:
- 3.00
- MLS#:
- B1539170
ADDITIONAL INFORMATION
Large and well kept split in terrific location. Check out the open feeling in this home. Big and welcoming front foyer opens to large living room with fireplace. Good sized formal dining room is open to the living room. There appears to be hardwood under the carpet. Enter a large kitchen with built in oven and range top, and plenty of cabinets offering ample storage. Kitchen has open floor plan that leads to family room boasting beautiful shelves as a focal point of the room. Step forward into the stunning all season room that looks onto a massive and well manicured yard. Pretty stone patio is another bonus for entertaining space. Full basement with laundry hooks ups. Plus there a huge attic space over approximately half the house. Three good sized bedroom. Master bedroom has terrific closet space and an ensuite bath. Home has been well maintained. Vinyl windows, new entrance door, newer boiler, sump with backup. Loads of storage throughout the house. All kitchen and basement appliance stay. Park-like backyard. Offers due on May 26, 2024 at 5 pm.
$679,900
67 Crestwood Ln Amherst, NY 14221
- Type:
- Single Family
- Sq.Ft.:
- 3,496
- Status:
- Active
- Beds:
- 4
- Lot size:
- 0.37 Acres
- Year built:
- 1978
- Baths:
- 3.00
- MLS#:
- B1538740
ADDITIONAL INFORMATION
Beautiful 4 BDRM, contemporary style home with traditional flair, magnificent details throughout. Lovely open floor plan – added warmth with fireplaces in both living room and family room. 34 foot fully applianced gourmet kitchen with large eating area overlooking patio/deck and beautifully landscaped (fully fenced area) treed yard. Naming a few extras: Sprinkler system, home generator, full house/attic fan, finished rooms in basement for recreation. “Other Room” is (17 x 9) first floor office. #1 rated Williamsville Schools! This home is truly a special home with so much to offer. Open House, Sat. 06/01/2024 1:00pm - 3:00pm.
$425,900
284 Forestview Dr Amherst, NY 14221
- Type:
- Single Family
- Sq.Ft.:
- 2,979
- Status:
- Active
- Beds:
- 3
- Lot size:
- 0.35 Acres
- Year built:
- 1980
- Baths:
- 3.00
- MLS#:
- B1537746
ADDITIONAL INFORMATION
Open house Sat 5/18 1-3pm. Beautiful Contemporary home in the sought after Forest Heights neighborhood. Filled with loads of light and walls of windows, this wonderful property is just waiting for you to add your personal touch. First floor has an open floor plan and sensational space for entertaining including a formal dining area, large living room with a fantastic fireplace, wonderful eat-in kitchen, first floor laundry, and powder room. 2nd floor boasts a loft, nice sized bedrooms and two full baths. Primary bedroom has its own glamour bath. Large deck, private backyard, and Williamsville Schools. I’d like to Welcome you to your home! Some photos have been virtually staged.
- Type:
- Condo
- Sq.Ft.:
- 1,010
- Status:
- Active
- Beds:
- 2
- Lot size:
- 9.19 Acres
- Year built:
- 1988
- Baths:
- 1.00
- MLS#:
- B1538378
- Subdivision:
- Foxberry Village Condo
ADDITIONAL INFORMATION
MOVE IN READY! Don't miss this rare opportunity to own a first floor unit, in Foxberry Village Condominium. Private entry, in-unit washer and dryer (negotiable), access to the community pool and convenient location close to the 990. Enter through the front door foyer, that leads into main living space & dining room with newer LVP flooring throughout. Living room has sliding glass doors with access to outdoor patio. Kitchen features oat cabinetry and with some stainless steel appliances. Main bedroom features walk-in closet, with additional storage behind. 2nd bedroom has California closet system. Utility room contains in-unit washer and dryer & bonus AC! Low HOA! Pet policy, application required. 1 dog or 1 cat, not exceeding 30 pounds. Top-rated Williamsville School District!
$451,000
4510 Sheridan Dr Amherst, NY 14221
- Type:
- Single Family
- Sq.Ft.:
- 1,603
- Status:
- Active
- Beds:
- 3
- Lot size:
- 0.48 Acres
- Year built:
- 2005
- Baths:
- 3.00
- MLS#:
- B1538188
ADDITIONAL INFORMATION
Great ranch in the heart of Amherst. Come see this lovely maintained home close to all conveniences. Enter through the large foyer that opens to the living room with tray ceiling, open kitchen concept with under cabinet lights and recessed lighting in addition to the breakfast bar and newer ss appliances. The dining area sliders lead to the sunroom('14) that's heated with an electric fireplace to enjoy year round. The primary bedroom boasts a tray ceiling, walk-in closet and updated large bathroom. 2 other bedrooms and another full bath finish off the first floor. The large finished basement was previously used as a media room and an additional room that could be used as an office and a 1/2 bath was added as well. The beautiful yard also has a deck and patio with a pergola('23) to enjoy the warmer months outside. Additional updates and conveniences include:new driveway ('21),gutters/leaf guard ('20),sump pump with back-up('20), hwt/furnace('19), generator('17), newer flooring, most light fixtures, water softener, central vac, 1st fl laundry, electric sec gate. Square footage is different than tax records, See floor plan

The data relating to real estate on this web site comes in part from the Internet Data Exchange (IDX) Program of the New York State Alliance of MLSs (CNYIS, UNYREIS and WNYREIS). Real estate listings held by firms other than Xome are marked with the IDX logo and detailed information about them includes the Listing Broker’s Firm Name. All information deemed reliable but not guaranteed and should be independently verified. All properties are subject to prior sale, change or withdrawal. Neither the listing broker(s) nor Xome shall be responsible for any typographical errors, misinformation, misprints, and shall be held totally harmless. Per New York legal requirement, click here for the Standard Operating Procedures. Copyright © 2024 CNYIS, UNYREIS, WNYREIS. All rights reserved.
Amherst Real Estate
The median home value in Amherst, NY is $310,000. This is higher than the county median home value of $159,400. The national median home value is $219,700. The average price of homes sold in Amherst, NY is $310,000. Approximately 73.44% of Amherst homes are owned, compared to 21.76% rented, while 4.8% are vacant. Amherst real estate listings include condos, townhomes, and single family homes for sale. Commercial properties are also available. If you see a property you’re interested in, contact a Amherst real estate agent to arrange a tour today!
Amherst, New York has a population of 125,024. Amherst is more family-centric than the surrounding county with 31.95% of the households containing married families with children. The county average for households married with children is 26.89%.
The median household income in Amherst, New York is $72,459. The median household income for the surrounding county is $54,006 compared to the national median of $57,652. The median age of people living in Amherst is 40.1 years.
Amherst Weather
The average high temperature in July is 81.2 degrees, with an average low temperature in January of 17.8 degrees. The average rainfall is approximately 38.7 inches per year, with 85.8 inches of snow per year.
