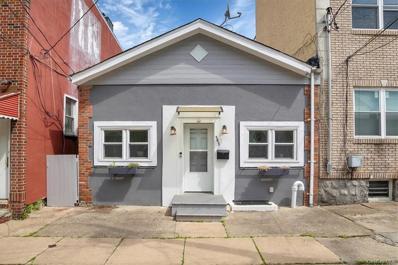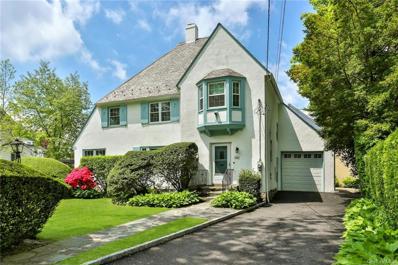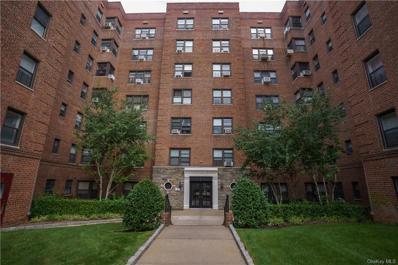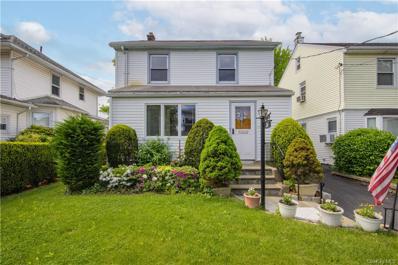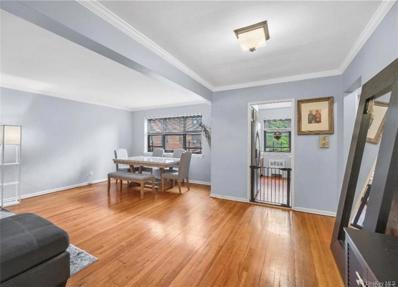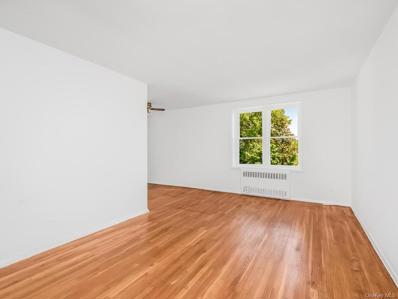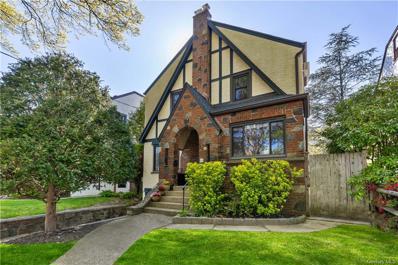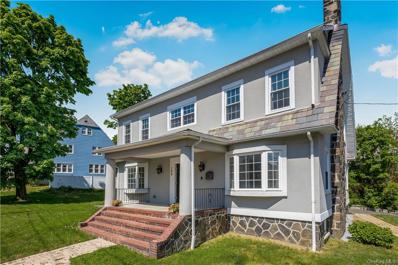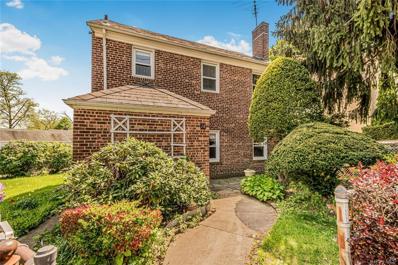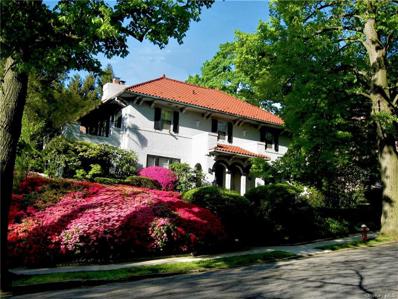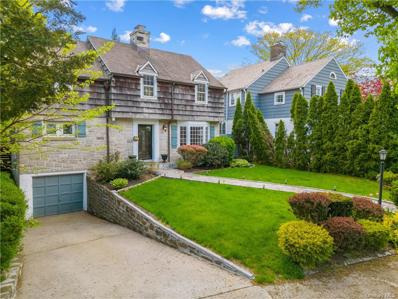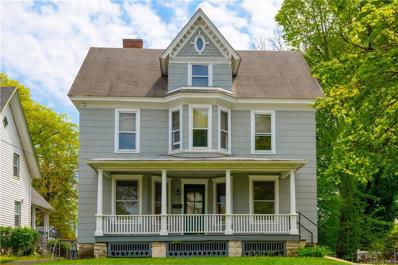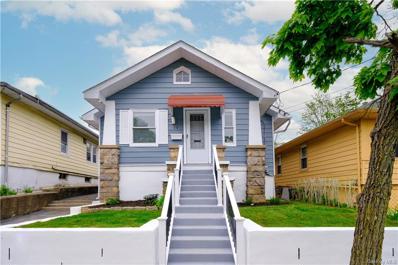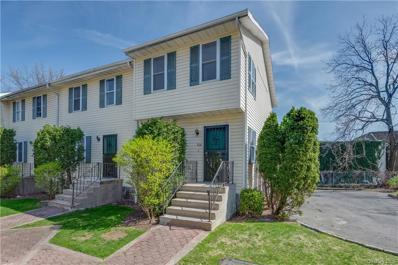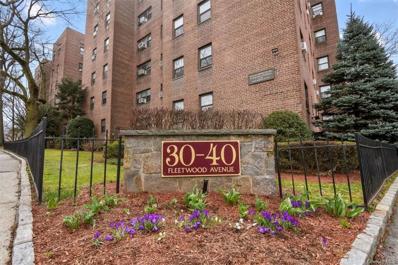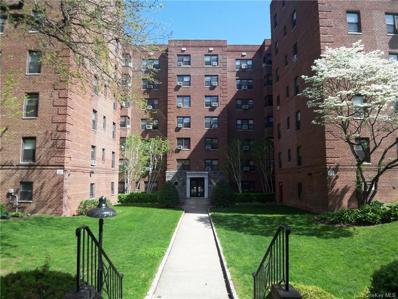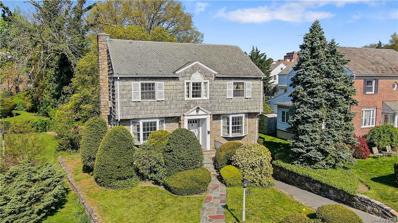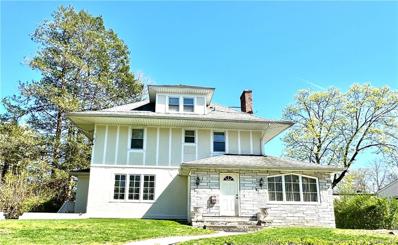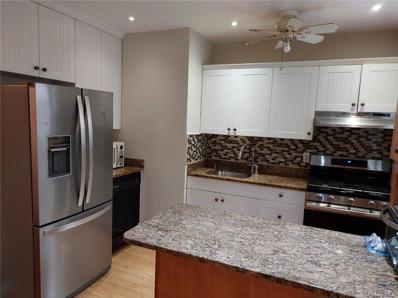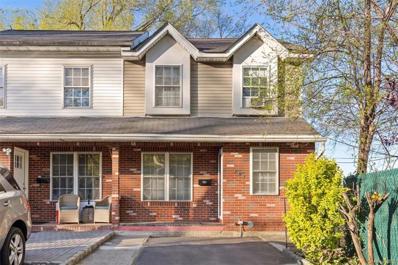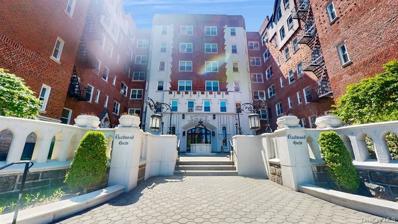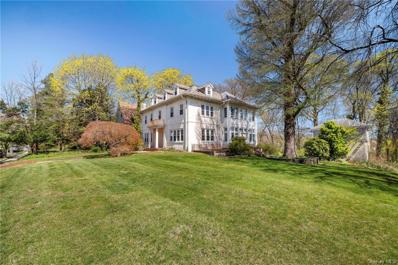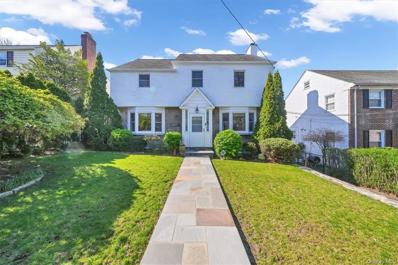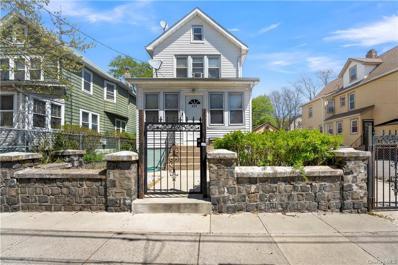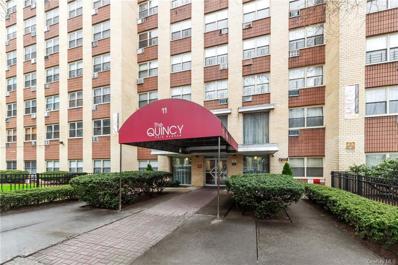Mount Vernon NY Homes for Sale
- Type:
- Single Family
- Sq.Ft.:
- 1,350
- Status:
- NEW LISTING
- Beds:
- 3
- Lot size:
- 0.06 Acres
- Year built:
- 1900
- Baths:
- 2.00
- MLS#:
- H6305847
ADDITIONAL INFORMATION
Welcome to this must-see house in the heart of Fleetwood! If you're looking for a conveniently located home, then look no further. This charming house features 3 bedrooms and 1.5 bathrooms, offering ample space for comfortable living. Enjoy the beauty of wood floors throughout the home and the freshness of newly painted walls. The home boasts a large kitchen, perfect for all your culinary needs, making meal preparation and entertaining a delight. One of the standout features of this property is its great outdoor space, ideal for relaxation or hosting guests. Additionally, the location is highly desirable, with just a 10-minute walk to the Fleetwood train station, making commuting a breeze. The proximity to Montefiore Hospital adds to the convenience for healthcare professionals or those seeking easy access to medical services. Don't miss out on this fantastic opportunity to own a home that combines comfort, style, and a prime location. Schedule a viewing today!
- Type:
- Single Family
- Sq.Ft.:
- 2,122
- Status:
- NEW LISTING
- Beds:
- 5
- Lot size:
- 0.19 Acres
- Year built:
- 1922
- Baths:
- 3.00
- MLS#:
- H6306459
- Subdivision:
- Oakwood Heights
ADDITIONAL INFORMATION
You have everything to gain at 140 Lorraine! Classic design melds with thoughtfully curated choices that will inspire to aspire. This stand out Oakwood Heights home sited on one of the prettiest streets in The City Of Homes is one you'll want to call your own. A half mile to Pelham Metro North & Mt. Vernon East RR stations & even closer to cafe's, bake shops, restaurants & art venues makes this an easy choice. An entry foyer welcomes you in & invites you to drop your bags, slip off your shoes, & hang your coats as there is ample wall and built-in storage space. A twelve paned glass door opens into the hall where your eye will be captivated by the abundance of natural light & period details such as wide room entries, high ceilings, crown moldings, & the warm, luxuriant glow of original hardwood floors. The superbly proportioned living room has room enough to hold multiple seating areas and is anchored by a picture window & a wow-worthy wood-burning fireplace with a stone hearth & surround (with storage nooks) that will warm your hearts. An adjoining and aptly named sun-room has a wall of windows & provides a delightful place to play, read, study, WFH, host a movie night the fun choice is yours!. A door out to the jaw-dropping, verdant three sided, large & level yard with a patio & pergola provides separate spaces to toss a ball, throw a frisbee, hang out in a hammock, garden, grill & dine al-fresco or land some toads in a hole. Back inside to the formal dining room which exudes the craft & design elements built in a time when form and function were top of mind. From the chair rail molding to the alcoved accent windows this room is ready to make gatherings a joy. A pivot door swings you into the true eat-in kitchen with its banquette seating, custom radiator covers, quartzite counters & plenty of prep & cabinet space to make any meal or party a breeze. Did I mention the separate pantry & mudroom with door out to the property? Or the tucked away laundry nook that makes life convenient? The main level powder room & door to driveway & garage round out the 1st floor. A stair landing closet leads the way upstairs where light & bright bedrooms await. Every one of this homes 5 bedrooms can be purposed any way you wish (office? craft room?) & feature design accents & details that are unique to each. From multiple window exposures to picture rail moldings, bayed windows and recessed bump outs for a desk, a sewing station or simply bench seating this layout provides! Linen storage closets plus 2 full bathrooms make life easy for all. Downstairs you will find an enormous basement to store all of your things & will hold your wines, your house-made pickles, sourdough starters, your garden harvested preserves .you can finally put those tik-tok recipes & kitchen hacks into play. New energy efficient windows, a 7 year young boiler, 200 amp electric, insulated attic & attached garage brings it (& you( all the way home. Come stake your claim on sweet Lorraine!
- Type:
- Co-Op
- Sq.Ft.:
- 850
- Status:
- NEW LISTING
- Beds:
- 1
- Year built:
- 1952
- Baths:
- 1.00
- MLS#:
- H6300753
- Subdivision:
- Vernon Manor
ADDITIONAL INFORMATION
This sun-filled home features gleaming hardwood floors and a crisp updated kitchen with ample cabinet space to prepare favorite meals. The renovated bath boasts stylish finishes, providing a relaxing atmosphere to unwind. Enjoy access to a private event space perfect for hosting gatherings, and garage for secure parking (Waitlist). You'll love the ample and oversized closets, perfect for storing all your belongings. Just steps from public transportation and a 20min stroll to the Pelham Metro North Train, living in this beautifully landscaped community makes commuting a breeze. The $660monthly maintenance includes annual STAR REBATE, providing additional savings. Own for less than $1500/month; 700+ Credit, 60K income, 6mos maintenance in reserve, DTI under 30%. Financials available upon request.
$675,000
24 Orchard St Mount Vernon, NY 10552
- Type:
- Single Family
- Sq.Ft.:
- 1,700
- Status:
- Active
- Beds:
- 3
- Lot size:
- 0.11 Acres
- Year built:
- 1926
- Baths:
- 2.00
- MLS#:
- H6306351
- Subdivision:
- Fleetwood
ADDITIONAL INFORMATION
"Home" for 30 years! A lifetime of cherished memories. Make new memories in the neighborhood, home , garden and spacious rear yard, which until just recently was filled with fruits, vegetables and herbs. Original hardwood floors. Improvements include: central a/c, siding, replacement windows, and a kitchen remodel in 1994. Square foot measurement includes 2 finished rooms in the basement and is per town records.. Convenient and desired Fleetwood neighborhood nestled between Bronxville and the Cross County Parkway- great central location for easy access to NYC and the airports: HPN LGA, JFK and EWR; Manhattan is 20 minutes by car or a train commute to Grand Central. Great local shopping, entertainment, and eateries on Gramatan and in Bronxville. Picture book perfect Pennington school, the Bronxville Field Club, and Hunts Wood Park are a short stroll.Taxes listed do not include STAR exemption $1633.71 if qualified. Great opportunity in a wonderful and convenient neighborhood.
- Type:
- Co-Op
- Sq.Ft.:
- 950
- Status:
- Active
- Beds:
- 2
- Lot size:
- 0.11 Acres
- Year built:
- 1950
- Baths:
- 1.00
- MLS#:
- H6306437
- Subdivision:
- 30-40 Fleetwood Avenue C
ADDITIONAL INFORMATION
This two bedroom one bath apartment is an absolute gem! Gleaming hardwood floors throughout and ample natural light creates a bright and airy atmosphere. Its location in the heart of Fleetwood, coupled with its proximity to the train station, makes it an ideal choice for commuters seeking convenience. Only 25 minutes to NYC, a commuters dream come true! Surrounded by trendy shops and restaurants offers residents plenty of options for entertainment and dining. With its spacious closets and well-appointed kitchen featuring stainless steel appliances and plenty of cabinets, this apartment offers both comfort and practicality. A wonderful opportunity for anyone looking for a cozy yet modern living space in a vibrant neighborhood. A perfect haven for those seeking tranquility without compromising on convenience.
- Type:
- Co-Op
- Sq.Ft.:
- 822
- Status:
- Active
- Beds:
- 1
- Lot size:
- 0.79 Acres
- Year built:
- 1955
- Baths:
- 1.00
- MLS#:
- H6306631
- Subdivision:
- Plymouth House
ADDITIONAL INFORMATION
Introducing an incredible opportunity to own a Junior Four at an amazing price located in the Fleetwood section of Mount Vernon, at the Plymouth House. Boasting a remarkably low maintenance fee of just $767, this freshly painted cooperative invites you to unleash your creativity and design vision within its welcoming spaces. Step inside to discover a generously sized entry foyer, offering the perfect canvas for a small office area or dining nook. The unit features wood floors throughout, adding warmth and character to the interiors. Enjoy ample natural light in the spacious living room, which seamlessly flows into a dining L that can easily be transformed into an additional room to suit your needs. The galley kitchen benefits from a window, infusing the space with sunlight and offering a pleasant cooking environment. The Plymouth House impresses with meticulously maintained grounds and includes a live-in superintendent, two common laundry rooms, a bike room, storage room, and indoor garage. Ideal for NYC commuters, this residence is conveniently situated near buses and just a 7-minute walk to the Fleetwood Metro North Station, providing swift access to Grand Central Station in under 30 minutes. Explore the vibrant neighborhood with shopping options including restaurants, Starbucks, and CVS, all within walking distance. With a 10% down payment option available, seize this opportunity to own a piece of Mount Vernon's finest living. Several photos have had furniture virtually staged.
- Type:
- Single Family
- Sq.Ft.:
- 2,035
- Status:
- Active
- Beds:
- 3
- Lot size:
- 0.09 Acres
- Year built:
- 1929
- Baths:
- 4.00
- MLS#:
- H6300884
ADDITIONAL INFORMATION
Cheerful and bright sunny Tudor with updated finishes is a delight on a beautiful tree-lined street in Fleetwood. A large entrance foyer overlooks an elegant step-down living room with fireplace and beamed ceiling. A gracious formal dining room leads to the updated open kitchen with island seating, breakfast bar, stainless steel appliances, sliders to deck + powder room. The 2nd floor primary bedroom features a bank of closets + ensuite bath. Two additional comfortable bedrooms + hall bath complete the 2nd floor. The 3rd floor offers a multi-purpose flexible space with room for an office. The lower level provides a new LG washer & dryer, bath and room for a gym or playroom. New roof 2022 and new windows. Private fully fenced rear yard. Centrally located and walkable to Fleetwood Metro North train (28 minute express to Grand Central) and Bronxville village restaurants and shops. A gem in lower Westchester - don't miss it! Highest & Best bids due on Tuesday, May 21 at 3 pm.
Open House:
Sunday, 6/2 1:00-3:00PM
- Type:
- Single Family
- Sq.Ft.:
- 3,200
- Status:
- Active
- Beds:
- 6
- Lot size:
- 0.28 Acres
- Year built:
- 1930
- Baths:
- 5.00
- MLS#:
- H6306127
ADDITIONAL INFORMATION
Beautifully done, great family home spaciously offers 6 bedrooms 3 and 2 half baths, 2 car garage. Complete move in condition. Easy showing with showing time booking
$485,000
12 W 8th St Mount Vernon, NY 10550
- Type:
- Single Family
- Sq.Ft.:
- 1,800
- Status:
- Active
- Beds:
- 3
- Year built:
- 1931
- Baths:
- 2.00
- MLS#:
- H6304188
ADDITIONAL INFORMATION
Wonderful fixer-upper oozing with potential and surrounded by a beautifully manicured yard. The layout of the first floor flows nicely with a spacious dining room, kitchen, nook, huge living room, and guest bathroom. The second floor has three bedrooms, bathroom and oversized sunroom. The extra large corner lot is perfect for entertaining and family fun. With a little TLC and some upgrades, this home has great potential to become a modern oasis for its new owner. Make an offer before this home is gone. Close to all. This home is being sold "As Is".
$1,325,000
130 E Cedar St Mount Vernon, NY 10552
- Type:
- Single Family
- Sq.Ft.:
- 3,748
- Status:
- Active
- Beds:
- 4
- Lot size:
- 0.17 Acres
- Year built:
- 1929
- Baths:
- 4.00
- MLS#:
- H6304893
ADDITIONAL INFORMATION
Best curb appeal in Fleetwood! This elegant, renovated four-bedroom Mediterranean Villa-style home near Bronxville is set on a lushly landscaped large corner property. The arched, covered portico, massive stone walls, terraces, patios, in-ground sprinkler system and fully operable in-ground gunite mini pool complete the outdoor oasis. A raised, lightly wooded buffer area between the yard and the street affords complete privacy. The flagstone walkway leads to a grand entry foyer with sweeping curved staircase and uniquely carved balustrades. The formal center hall layout is perfect for entertaining and relaxing, with double leaded glass French doors opening to the huge living and dining rooms with gleaming maple floors. An additional paneled room with three exposures, a bay window, and custom built-ins can be used as a home office or bedroom. The updated kitchen and butler's pantry have granite counters, a breakfast nook and mud room. The huge ensuite master bedroom has its own private 220 SF 2nd floor terrace, cedar closets, and enormous tiled bath with separate shower room. Two additional bedrooms and full bath are on the second level, and there is a half bath with gold-plated fixtures on the first floor. The lower level, which includes a family room, full bath and playroom, accommodates au pair or in-law living. The utility room is adjacent to heated storage space, and the oversized, heated, two-car garage is below the house, with direct lower level access. The 1,500 SF attic with cathedral ceiling (not included in house area) can be finished to suit your needs. New paint, 200 amp service and electrical upgrades throughout. Move-in ready.
$1,000,000
190 E Devonia Ave Mount Vernon, NY 10552
- Type:
- Single Family
- Sq.Ft.:
- 2,480
- Status:
- Active
- Beds:
- 3
- Lot size:
- 0.11 Acres
- Year built:
- 1930
- Baths:
- 3.00
- MLS#:
- H6304853
ADDITIONAL INFORMATION
Welcome Home this charming enclave of Huntswood in Mount Vernon with lots of amazing features and add ons. Please see attached FACT SHEET for more info. 4th BEDROOM option in the lower lever. GARAGE & Tranquil BACK YARD. 5 Minutes to Train and Just 40 Minutes to GRAND CENTRAL STATION. A lot of Add On's and Improvements.
- Type:
- Single Family
- Sq.Ft.:
- 2,025
- Status:
- Active
- Beds:
- 4
- Lot size:
- 0.21 Acres
- Year built:
- 1902
- Baths:
- 2.00
- MLS#:
- H6304776
- Subdivision:
- Chester Hill Park
ADDITIONAL INFORMATION
Welcome to 437 N. Columbus Ave, an extraordinary opportunity to purchase a just renovated Victorian farmhouse style home with lots of light and enormous back yard! Enter by the large lemonade porch through double doors into your newly renovated home with *spectacular* polished heart of pine and oak floors plus oversized widows which admit tremendous light in every room. Relax in your choice of Parlor or Living Room and indulge in fabulous meals in your formal dining room. Enjoy your new eat-in-kitchen with luxurious counters and cabinets. Adjacent is a full bath all redone with gorgeous tile and huge walk in shower! Take the original oak stairs to the second floor where you will find four bedrooms, a new hall bath and bonus space with bay window that could be configured to your desires. Both levels boast many original details including stunning wall sconces in the bedrooms and original door hardware. Up the stairs to the third floor enormous attic with approximately 900 SF of floor area with endless possibilities. Finally down to the full size 600 SF unfinished basement with plenty of space to build out a recreation room, wine cellar or exercise facility! The house sits on almost a quarter acre with boundless space to entertain or just relax. The fenced backyard is tremendous with plenty of space for gardening and recreational uses. A two car detached garage and a long driveway which could accommodate several cars easily is here as well! The living spaces have just been renovated to the highest standard and includes all new kitchen, two new baths, new plumbing, electrical wiring and power panel, sheetrock, insulation, redone floors and paint. The exterior was painted within the past three years, and the underground oil tank, asbestos heating pipe wrap and domestic lead piping removed. The house has a new Certificate of Occupancy and the work was fully permitted. The property is perfect for the commuter with Route 22 and the Cross County Parkway at your doorstep and Metro North and shopping close by. Huntwoods Park is a three minute walk! Chester Hill Park has an active Homeowners Association with events through the year. This lovely home will not last!
- Type:
- Single Family
- Sq.Ft.:
- 1,600
- Status:
- Active
- Beds:
- 3
- Lot size:
- 0.08 Acres
- Year built:
- 1925
- Baths:
- 1.00
- MLS#:
- H6302525
ADDITIONAL INFORMATION
Step inside this beautifully renovated bungalow situated on a quiet street. Upon entering the house, you'll immediately notice the high level of renovation. The kitchen features sleek modern cabinetry coupled with white quartz countertops and stylish herringbone subway tile. In addition to the three bedrooms on the main level, there is a fully finished basement with endless possibilities for entertainment and additional sleeping space. Not to be forgotten is the fully finished attic that could serve as another bedroom or living area. The back yard is freshly sodded and is ready for summer play. This one will be gone in a New York minute!
- Type:
- Condo
- Sq.Ft.:
- 1,000
- Status:
- Active
- Beds:
- 2
- Lot size:
- 0.08 Acres
- Year built:
- 2000
- Baths:
- 2.00
- MLS#:
- H6301846
- Subdivision:
- Hillcrest
ADDITIONAL INFORMATION
Experience the epitome of urban living in this renovated 2-bedroom, 2-bathroom condo duplex apartment in Mount Vernon. Complete with parking and additional basement space, this residence offers both convenience and versatility. Enjoy modern upgrades throughout, creating a stylish and comfortable atmosphere. With its prime location and ample amenities, this property presents a unique opportunity for a contemporary lifestyle in the heart of the city.
- Type:
- Co-Op
- Sq.Ft.:
- 950
- Status:
- Active
- Beds:
- 2
- Year built:
- 1950
- Baths:
- 1.00
- MLS#:
- H6298718
- Subdivision:
- 30-40 Fleetwood Avenue A
ADDITIONAL INFORMATION
Showings begin May 15th, but you can reserve your appointment now. Come see this 2 bedroom one hall bath apartment that offers stunning views of the Manhattan skyline. The apartment has beautiful hardwood floors, kitchen with stainless steel appliances and Corian counter tops with plenty of cabinets. Freshly painted living room and dining area/home office. Located on a quiet road the building offers a private outdoor seating area. Bus and Metro North train station are in walking distance which makes this a commuters dream. Amenities include 24 Hour Security Surveillance, Emergency Broadcasting System, Laundry Room, Storage Room. You can also bring your cat!
- Type:
- Co-Op
- Sq.Ft.:
- 750
- Status:
- Active
- Beds:
- 1
- Year built:
- 1952
- Baths:
- 1.00
- MLS#:
- H6304171
- Subdivision:
- Vernon Manor 1
ADDITIONAL INFORMATION
Indulge in the ultimate comfort and tranquility of this stunning 1 bedroom co-op in the coveted Vernon Manor Complex, Oakwood Heights, Mount Vernon, NY! With an amazing floor plan, this gem boasts an oversized living room perfect for relaxing and entertaining, a spacious bedroom that easily accommodates a king-size bed and more, and modernized kitchen and bathrooms that will leave you in awe. Step into your new haven and experience the pleasure of living in this beautifully updated co-op. Schedule your viewing today and make this dream a reality! The building offers added conveniences like two laundry rooms and assigned parking with a short wait. Maintenance with STAR is $625.33
- Type:
- Single Family
- Sq.Ft.:
- 2,100
- Status:
- Active
- Beds:
- 4
- Lot size:
- 0.16 Acres
- Year built:
- 1956
- Baths:
- 3.00
- MLS#:
- H6304146
ADDITIONAL INFORMATION
Welcome to this well maintained, sun-filled center hall colonial located in the Fleetwood section of Mount Vernon. Original architectural details throughout, gracious layout is perfect for family gatherings and entertaining. Entry foyer, living room French doors lead to spacious yard, and patio, living room highlighted by hardwood floors and wood burning fireplace, eat-in-kitchen, formal dining room, large primary bedroom with en-suite bathroom, three additional bedrooms and hall bath. Walk up attic with great potential, basement, family room, laundry and storage, park like setting backyard with beautiful plantings for year-round enjoyment and activities. Commuter friendly, short walk to the Fleetwood Metro North Station. Conveniently located to all major parkways, shopping, restaurants and more.
- Type:
- Single Family
- Sq.Ft.:
- 2,515
- Status:
- Active
- Beds:
- 4
- Lot size:
- 0.21 Acres
- Year built:
- 1911
- Baths:
- 4.00
- MLS#:
- H6304385
ADDITIONAL INFORMATION
Beautiful 1 Family Stucco detached house located in the OakWood Heights area in Mt.Vernon. This property has 4 bedrooms and 3.5 bathrooms, it features an attic with a full bath and Jacuzzi, the big closet and open space can be utilized for different purposes. Basement contains a laundry room, boiler room, full bath, bar table with stools, and a large open space with a storage area. Next, the elegant formal dining room accentuates the crown moldings and the hardwood floors creating the perfect setting for memorable dinners and gatherings. The gourmet kitchen is complete with stainless steel appliances, granite countertops, generous cabinet space for storage, a heated floor and a convenient half-bathroom. As you walk up to the second floor on the brand new staircase, you are met with a primary bedroom complete with spacious closets, where you will find three additional bedrooms and a full bath. The entire house is freshly painted with a new staircase and railings. This property is very close to Pelham and Mount Vernon East R.R. stations and a 25 min drive to Manhattan.
- Type:
- Co-Op
- Sq.Ft.:
- 1,275
- Status:
- Active
- Beds:
- 2
- Year built:
- 1955
- Baths:
- 2.00
- MLS#:
- H6299325
- Subdivision:
- 55 Tenants Corp
ADDITIONAL INFORMATION
Unique multi-unit combined apt features renovated kitchen w/ stainless steel refrigerator, new stove, granite countertops, dishwasher, ceiling fan, window, & farmhouse island. 2 updated bathrooms, w/reglazed tubs. Recessed ceiling lighting thru-out. Master bedroom features full bathroom & changing area. Office space has its' own private entrance to common area. Refurbished hardwood floors & wall to wall carpet. Updated electrical outlets thru-out. All fixtures except dining area chandelier included in sale. Common area recently renovated w/ new lighting, flooring, painting, security cameras, laundry rooms, & mailboxes (incoming & outgoing mail). Property is wired for both FIOS & Spectrum cable. Quaint 50 unit co-op located on a quiet Mt. Vernon North side street with easy access to all parkways & Cross County Shopping Mall. Only 30 minutes to Midtown Manhattan via Metro-North trains. Mntc does not reflect basic STAR credit. $7,500 grant available via major lender (call for details).
$525,000
457 E 3rd St Mount Vernon, NY 10553
- Type:
- Single Family
- Sq.Ft.:
- 1,457
- Status:
- Active
- Beds:
- 3
- Lot size:
- 0.09 Acres
- Year built:
- 2004
- Baths:
- 2.00
- MLS#:
- H6303606
ADDITIONAL INFORMATION
Discover the joys of homeownership with this charming semi-detached home, boasting 3 bedrooms, 1.5 bathrooms, and loads of character! Enjoy a spacious, walk-out basement with high ceilings ideal for a game room or extra lounge. Outdoors, you have your own driveway and lovely patios at the side and back, perfect for relaxing and entertaining. Situated in a friendly neighborhood close to everything you need, this home offers convenience and comfort in one adorable package. Will not last long, reach out ASAP!
- Type:
- Co-Op
- Sq.Ft.:
- 672
- Status:
- Active
- Beds:
- 1
- Year built:
- 1928
- Baths:
- 1.00
- MLS#:
- H6303742
- Subdivision:
- Fleetwood View
ADDITIONAL INFORMATION
LOCATION: Just about 100 feet from the Fleetwood Train Station and a 28 minute ride into Grand Central! Plenty of shopping and restaurants at your fingertips! 1 mile to the Cross County Shopping Center. This prewar building called the Fleetwood View is your new convenient home. Attractive, recently refinished hardwood floors greet you as you enter the apartment- to your left is your spacious Livingroom which features two large windows and is laid out directly next to the kitchen with your brand new Whirlpool refrigerator! As you head toward the bedroom you pass the full bathroom with tub and shower. Then on to the primary bedroom that features two closets(one is cedar lined) and two large windows! This apartment receives plenty of natural light! On the basement level is the on site laundry room and recycling center.
$1,300,000
131 Esplanade Mount Vernon, NY 10553
- Type:
- Single Family
- Sq.Ft.:
- 4,859
- Status:
- Active
- Beds:
- 6
- Lot size:
- 0.58 Acres
- Year built:
- 1914
- Baths:
- 5.00
- MLS#:
- H6303900
ADDITIONAL INFORMATION
Prepare to be enchanted by this magnificent colonial located on one of the most prestigious streets, Esplanade! This impressive Colonial offers a large foyer, spacious formal living room with fireplace, family room, large kitchen with butler's pantry, bedroom, full bathroom, and back staircase to second floor. Completing this level is a beautiful dining room with coffered ceilings and French doors leading to the sunroom surrounded by walls of windows overlooking the magnificent private gardens. Second floor has the primary bedroom with ensuite bathroom and fireplace, 3 additional bedrooms, two full bathrooms and an enclosed sunroom. Third floor has a large family-room/media room with wet bar, an additional bedroom and a bathroom. Gleaming parquet hardwood floors throughout, high ceilings and lots of closets. Recently painted and new windows throughout home. Laundry room and utilities in basement. There's also a Carriage House over the extra garage. House on .58 acres and possible sub division opportunity.
$725,000
16 E Cedar St Mount Vernon, NY 10552
- Type:
- Single Family
- Sq.Ft.:
- 1,939
- Status:
- Active
- Beds:
- 3
- Lot size:
- 0.15 Acres
- Year built:
- 1941
- Baths:
- 3.00
- MLS#:
- H6302773
ADDITIONAL INFORMATION
Step inside to discover this stunning residence nestled in the most convenient & quiet area of Mount Vernon. This spacious home offers the perfect blend of modern style and endless comfort. As you step through the inviting entryway, you're greeted by an atmosphere of warmth and sophistication. Touring this cozy abode you will envision all the pleasant memories with loved ones and friends. Whether it's sitting by the fireplace during winter snow, enjoying the summer air out in the backyard or balcony, or basking in the radiant sunroom drinking Sunday coffee - this home will feature everlasting moments. This home boasts a 3 bed 2 and half bath layout with a finished basement. There is a master bedroom with a full master bathroom, updated kitchen, vibrant sunroom, full attic, 1 car garage and lengthy driveway, leveled and large backyard, working fireplace, and bountiful space! Located within minutes of Fleetwood train station & public trans, & within minutes of shopping centers.
$595,000
439 S 9th Ave Mount Vernon, NY 10550
- Type:
- Single Family
- Sq.Ft.:
- 2,000
- Status:
- Active
- Beds:
- 4
- Year built:
- 1918
- Baths:
- 2.00
- MLS#:
- H6303171
ADDITIONAL INFORMATION
Welcome to 439 South 9th Avenue a 4 bedroom, 2 bathroom home that was originally a two-family. The flexibility in layout is a huge plus, allowing for customization to suit different needs and preferences. Having plenty of closets and large windows is fantastic for both storage and natural light, enhancing the overall ambiance of the home. Its fully finished basement with separate entrances offers even more possibilities, whether it is for extra living space or a recreational area. The paved yard is a great feature for gatherings or simply enjoying some outdoor time. This home has everything you need for a comfortable and enjoyable living. Nestled on a tree lined street conveniently close to amenities such as shops, restaurants, schools, parks and places worship. Additionally, commuting will be easy with parkways, highways, buses, subway, Metro North nearby. Schedule your tour today. Sold As Is. America's Preferred Home Warranty Included!
- Type:
- Co-Op
- Sq.Ft.:
- 1,164
- Status:
- Active
- Beds:
- 2
- Lot size:
- 1.67 Acres
- Year built:
- 1968
- Baths:
- 2.00
- MLS#:
- H6302670
- Subdivision:
- The Qunicy
ADDITIONAL INFORMATION
Welcome to the Quincy! This fourth floor, corner unit is a commuter's dream. The passthrough kitchen features built-in dishwasher and stainless steel appliances while the living room is large and spacious with tons of natural light and balcony access. The primary bedroom offers two closets and en suite bathroom while the second bedroom is just as large. Walk to buses for commuting within Westchester County. Walk to Metro North for commuting to NYC and Connecticut. Close to shops, groceries and restaurants. Laundry on site. No dogs allowed. Parking is waitlisted.

The data relating to real estate for sale on this web site comes in part from the Broker Reciprocity Program of OneKey MLS, Inc. The source of the displayed data is either the property owner or public record provided by non-governmental third parties. It is believed to be reliable but not guaranteed. This information is provided exclusively for consumers’ personal, non-commercial use. Per New York legal requirement, click here for the Standard Operating Procedures. Copyright 2024, OneKey MLS, Inc. All Rights Reserved.
Mount Vernon Real Estate
The median home value in Mount Vernon, NY is $270,000. This is lower than the county median home value of $630,700. The national median home value is $219,700. The average price of homes sold in Mount Vernon, NY is $270,000. Approximately 36.33% of Mount Vernon homes are owned, compared to 55.29% rented, while 8.38% are vacant. Mount Vernon real estate listings include condos, townhomes, and single family homes for sale. Commercial properties are also available. If you see a property you’re interested in, contact a Mount Vernon real estate agent to arrange a tour today!
Mount Vernon, New York has a population of 68,671. Mount Vernon is less family-centric than the surrounding county with 21.41% of the households containing married families with children. The county average for households married with children is 35.41%.
The median household income in Mount Vernon, New York is $54,573. The median household income for the surrounding county is $89,968 compared to the national median of $57,652. The median age of people living in Mount Vernon is 38.5 years.
Mount Vernon Weather
The average high temperature in July is 85.2 degrees, with an average low temperature in January of 24.8 degrees. The average rainfall is approximately 48.6 inches per year, with 30.4 inches of snow per year.
