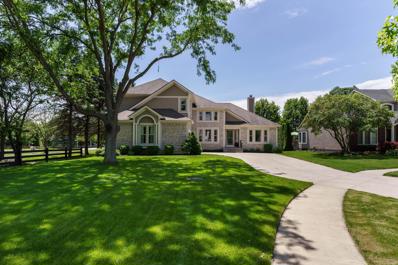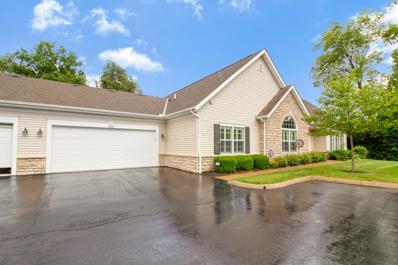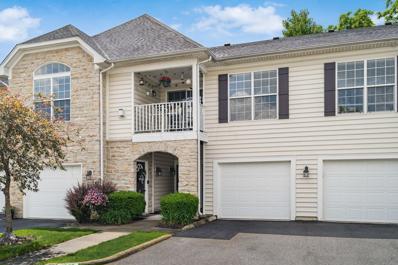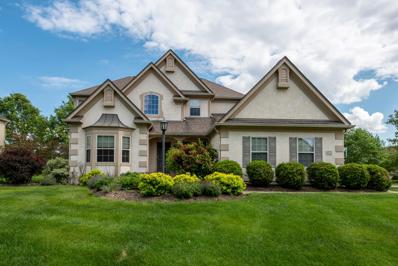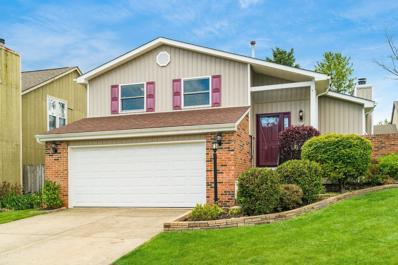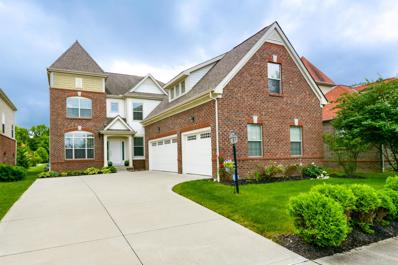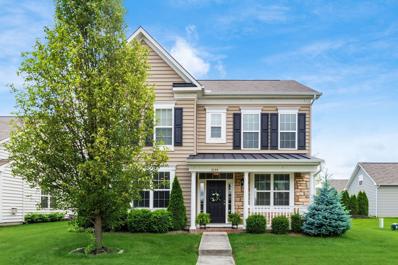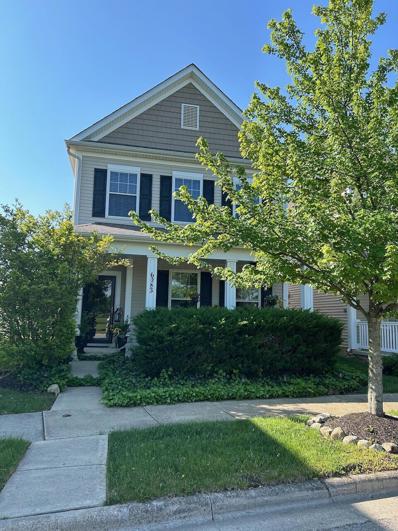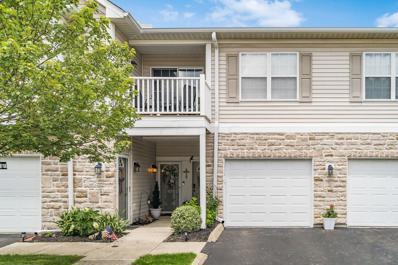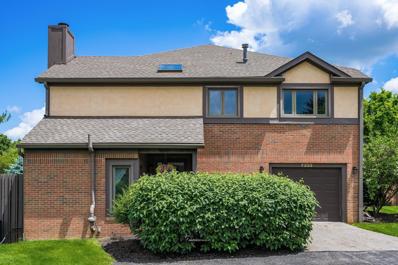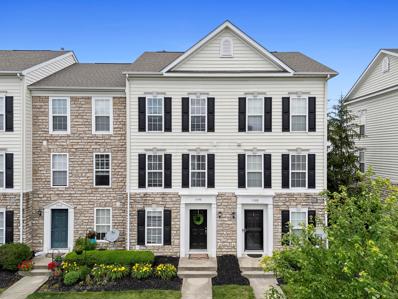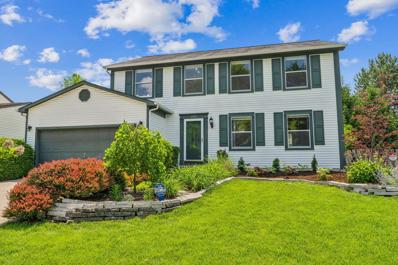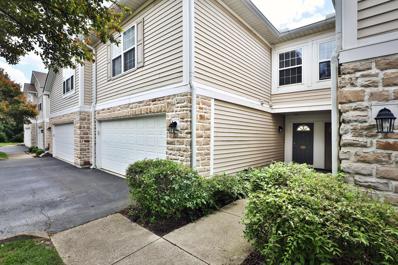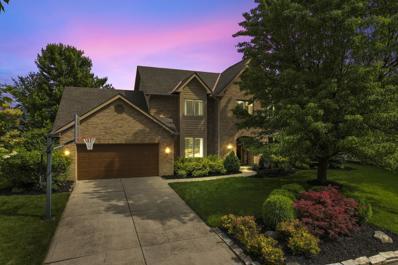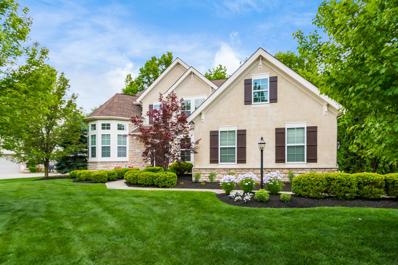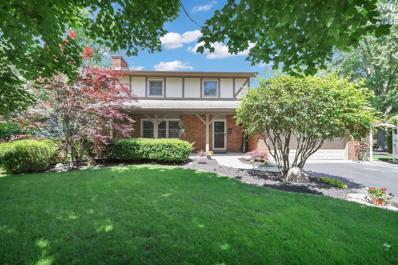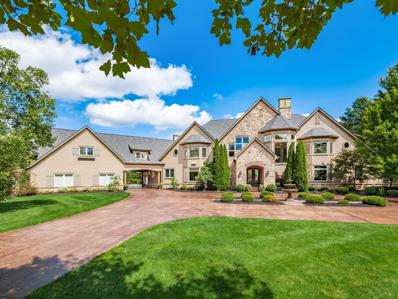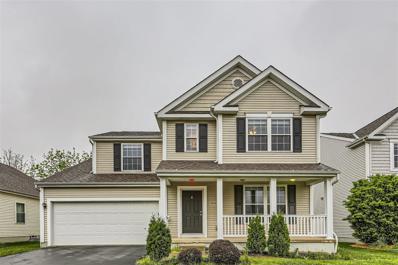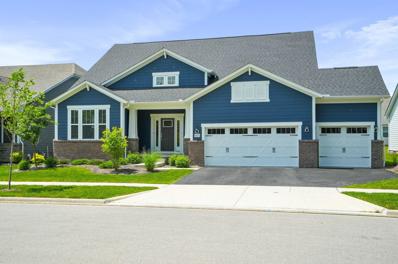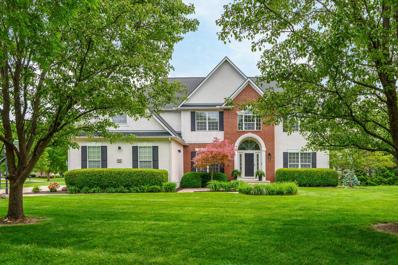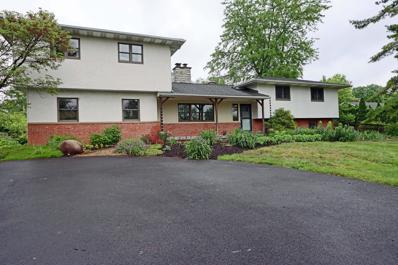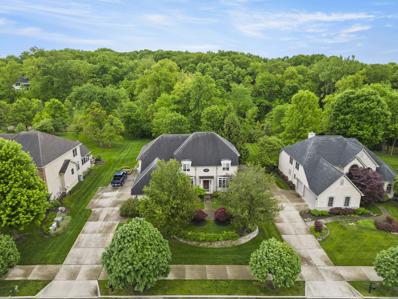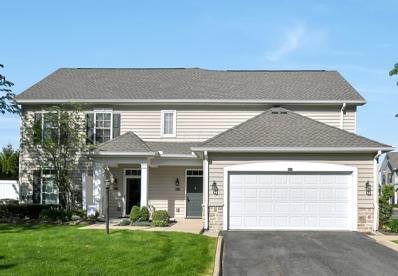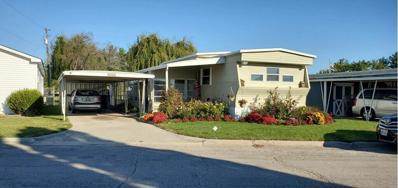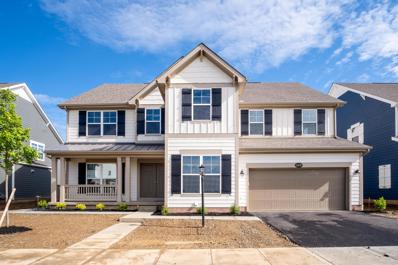Dublin OH Homes for Sale
$584,900
6251 Bono Court Dublin, OH 43016
- Type:
- Single Family
- Sq.Ft.:
- 2,882
- Status:
- NEW LISTING
- Beds:
- 3
- Lot size:
- 0.45 Acres
- Year built:
- 1999
- Baths:
- 3.00
- MLS#:
- 224017836
- Subdivision:
- Shannon Glen
ADDITIONAL INFORMATION
Showings start Sun Open house 6/2 1-3pm.Located in desirable Shannon Glen on a .45 ac lush lot- this unique home boasts a stunning architecture w/vaulted ceilings, dramatic angles, open floor plan, a 2 sided fp,w/ an aesthetic staircase leading to a loft, 2 generous brs + ba. Plus a 3 season porch w/cath. ceiling provides a spacious atmosphere 4 entertaining! Updates: roof'15,windows '21+'10, new HVAC'18, radon mediation system '18, wood flooring grt, din rm,+foyer, hot h2o tank '20, new carpet master Br, Lr, and front stairs '21 and exterior and interior painting '19-'20. Massive 1st floor owner suite with it's personal deck, his and her walk-in closets, and updated mbr w/ free standing tub and glass shower Kit. updates '15 with stainless steel appliances-loads of storage What a find!!
$374,999
4865 Ashleigh Drive Dublin, OH 43016
- Type:
- Condo
- Sq.Ft.:
- 1,634
- Status:
- NEW LISTING
- Beds:
- 2
- Lot size:
- 0.05 Acres
- Year built:
- 2015
- Baths:
- 2.00
- MLS#:
- 224017691
- Subdivision:
- Ashleigh Village Condominium
ADDITIONAL INFORMATION
Stunning! Welcome to Ashleigh Village! Sun-filled rooms, gleaming hardwood flooring, and soaring ceilings! Situated on a premium lot at the end of a dead-end backing up to a wooded area with scenic views all year round! Chefs dream kitchen fully remodeled with walls of shaker cabinetry featuring pull outs and tons of storage space complete with stainless steel appliances, granite counters, and eat-in breakfast bar! Turn-key and move-in-ready! Cuddle around the fireplace or enjoy your morning coffee in the 4-season room overlooking the private backyard! 2 beds + den that can flex into 3rd bedroom and updated 2 full bathrooms! With clean lines, well-appointed finishes & fantastic location your options for entertainment, food & shopping are endless, while keeping the peace & quiet at home!
Open House:
Saturday, 6/1 2:00-4:00PM
- Type:
- Condo
- Sq.Ft.:
- 1,564
- Status:
- NEW LISTING
- Beds:
- 2
- Lot size:
- 0.02 Acres
- Year built:
- 2003
- Baths:
- 2.00
- MLS#:
- 224017598
- Subdivision:
- The Vinings At Tuttle Crossing
ADDITIONAL INFORMATION
Spacious open floor plan ranch style second floor condo, Dublin address & Columbus taxes. 2 Bedrooms each with private bathrooms located in the popular Vinings community, close to Tuttle Mall, shopping & restaurants, with easy access to I-270. Great Room with gas fireplace & large windows, Dining Area, & Open Kitchen with breakfast bar. Laundry Room with newer washer and dryer that shall remain with unit. Primary Suite with walk-in closet & full bathroom. Bed 2 on opposite side of the living area includes walk-in closet & adjacent full bath. Balcony style Deck for outdoor relaxing, and a single car attached garage. Community amenities include a clubhouse (can be rented for events), fitness center and outdoor pool with pool-side lounge chairs. Water included with HOA. Immediate move in!
- Type:
- Single Family
- Sq.Ft.:
- 2,778
- Status:
- NEW LISTING
- Beds:
- 4
- Lot size:
- 0.37 Acres
- Year built:
- 2004
- Baths:
- 4.00
- MLS#:
- 224017562
ADDITIONAL INFORMATION
Welcome to this stunning 4 bedroom, 3.5 bath home w/ a 3-car attached garage. The 1st floor features a private office/den, formal dining room, living room, and a great room with a fireplace, flowing into an open-concept kitchen with an eat-in area. A door off the great room leads to a stamped concrete patio in the backyard. The main floor also includes a laundry room and half bath. Upstairs, the primary bedroom offers a private en suite bath, while three additional bedrooms share a second full bath. The finished basement features a versatile rec room and a third full bath, providing extra space for entertainment and relaxation. This home is move-in ready with modern amenities and plenty of space.
$389,900
2435 Sutter Parkway Dublin, OH 43016
- Type:
- Single Family
- Sq.Ft.:
- 1,458
- Status:
- NEW LISTING
- Beds:
- 3
- Lot size:
- 0.16 Acres
- Year built:
- 1986
- Baths:
- 3.00
- MLS#:
- 224017524
- Subdivision:
- Olde Sawmill
ADDITIONAL INFORMATION
Fully renovated, well maintained, clean, and spacious 4-level split featuring updated kitchen, master ensuite w/private bath, living room w/wood burning fireplace, and lower level rec room/den/office. Custom-made shaker cabinets, granite counters, subway tile, Samsung stainless appliances all new 2020. LVP flooring and carpet installed 2021. Other major updates include: new roof and decking 2015; new vinyl siding, Pella windows, front door, gutters & guards 2020; new AC 2016; furnace replaced 2007; hot water tank 2009. Insulated garage w/newer Clopay door and Liftmaster opener 2014. Olde Sawmill Park across the street with tennis, basketball, playground, picnic area and the NW Public Library. Schools, dining, shopping all nearby. Washer, Dryer, and 4 bar stools convey. Move right in!
Open House:
Saturday, 6/1 1:00-3:00PM
- Type:
- Single Family
- Sq.Ft.:
- 3,230
- Status:
- NEW LISTING
- Beds:
- 4
- Lot size:
- 0.17 Acres
- Year built:
- 2015
- Baths:
- 4.00
- MLS#:
- 224017458
- Subdivision:
- Oak Park
ADDITIONAL INFORMATION
** DUBLIN SCHOOLS ** Exceptional one owner 5 level split with loaded w/upgrades. Very open floor plan. Beautiful kitchen w/SS appl, built-in wall oven, large island Convenient 1st fl den/office room. Lovely owner suite & deluxe bath, oversize shower, garden tub & huge bonus rm/walk-in closet, paver patio , 3 car side loaded garage professionally painted ,2nd &3rd bedrooms with Jack-N-Jill bath, 4th Bedroom with attached bath room, media room, water softener, Multi-zone (4) HVAC, Centralized Vaccum, 9 ft full basement plumbed for extra bath can be added for more space, ready to finish! Access to the community clubhouse/gym, public play area in the backyard, walking distance to Glacier Ridge Metro Park and Jerome High School! Easy commute to US-33, I-270 and shopping centers
Open House:
Saturday, 6/1 10:00-12:00PM
- Type:
- Single Family
- Sq.Ft.:
- 1,876
- Status:
- NEW LISTING
- Beds:
- 3
- Lot size:
- 0.15 Acres
- Year built:
- 2014
- Baths:
- 3.00
- MLS#:
- 224017426
- Subdivision:
- The Falls At Hayden Run
ADDITIONAL INFORMATION
Welcome to 5199 Wildcat Falls. This home features a desirable open floor plan great for entertaining. The kitchen has a large dining area and with granite countertops and stainless steel appliances. Just off the kitchen you will find the spacious living room with a gas fireplace. As you head upstairs you will find a loft area which could easily be converted into a 4th bedroom, or office. The primary suite has great vaulted ceilings, a large walk in closet , and an en suite bathroom with a separate soaking tub.Just down the hall you will find two additional bedrooms and a full bathroom completing the upstairs. This home offers a two car garage as with a walk up storage area that could be finished but is great for extra storage. Community amenities : clubhouse, 2 pools, gym, walking paths.
- Type:
- Single Family
- Sq.Ft.:
- 1,834
- Status:
- NEW LISTING
- Beds:
- 3
- Lot size:
- 0.11 Acres
- Year built:
- 2006
- Baths:
- 3.00
- MLS#:
- 224017706
- Subdivision:
- Hayden Farms
ADDITIONAL INFORMATION
M/I Hillcrest Home Plan with one of the largest home sites in the community. Enjoy a stamped concrete patio with a fenced-in yard. The large front porch looks onto the pond. 1st floor with large great room, office, and kitchen. The kitchen features an island and a large dining area. 3 bedrooms on the 2nd floor featuring a master with a vaulted ceiling. Laundry on the 2nd floor with washer and dryer that stay with the home. Stainless appliances in the kitchen. 2 car detached garage. The furnace and A/C were replaced in 2021.
- Type:
- Condo
- Sq.Ft.:
- 1,394
- Status:
- NEW LISTING
- Beds:
- 2
- Lot size:
- 0.06 Acres
- Year built:
- 2001
- Baths:
- 2.00
- MLS#:
- 224017624
- Subdivision:
- Commons At Tuttle Crossing
ADDITIONAL INFORMATION
Best location in the neighborhood!! Say goodbye to steps and walk right into this updated 2 bedroom 2 bath condo backing to nothing but trees and water views! Sellers updated every bit of this condo in 2019 adding New Granite, New carpet, LVP flooring in the kitchen and owner bath & New Paint! The White Island kitchen overlooks the great room and out to the covered patio and trees. The attached one car garage has room for additional storage as well. Fantastic spot for washer/dryer (which will stay!) & walk in closets for both bedrooms! The owner bath has a gorgeous new shower with sturdy grab bars. All exterior maintenance is covered including snow removal. Nothing to do but move in and enjoy!
Open House:
Saturday, 6/1 11:00-3:00PM
- Type:
- Condo
- Sq.Ft.:
- 1,437
- Status:
- NEW LISTING
- Beds:
- 3
- Lot size:
- 0.02 Acres
- Year built:
- 1984
- Baths:
- 3.00
- MLS#:
- 224017438
- Subdivision:
- Villages At Inverness
ADDITIONAL INFORMATION
Condo living at its finest. This three bedroom, two-and-a half bath is nestled in a surprisingly quiet, and small, community right off Sawmill Road. You will not find a more convenient location with all the features this unit has. Think big potential with a full unfinished basement! Well maintained, properly updated and just waiting for you! See Documents for recent updates including brand new kitchen, refreshed paint throughout, roof and mechanicals.
Open House:
Saturday, 6/1 12:00-2:00PM
- Type:
- Condo
- Sq.Ft.:
- 1,288
- Status:
- NEW LISTING
- Beds:
- 2
- Lot size:
- 0.01 Acres
- Year built:
- 2007
- Baths:
- 3.00
- MLS#:
- 224017401
- Subdivision:
- Falls At Hayden Run
ADDITIONAL INFORMATION
Updated 2-bedroom, 2.5-bathroom with one car attached garage near Dublin & Hillard. This stylish condo features a spacious family room with LVP flooring and upgraded eat-in kitchen with stainless steel appliances. Each bedroom features an en-suite full bathroom, providing privacy and convenience. The primary suite has an upgraded bath with new flooring & paint, vanity, light and the bedroom has been freshly painted with new Roman Shades. Enjoy the in-unit laundry, half bath, and private balcony off family room. Community Amenities are AWESOME including a fitness center, swimming pool, clubhouse and abundant open green spaces and sidewalks. Situated in a vibrant neighborhood, this condo is minutes from shopping, dining, and parks including both downtown Dublin and downtown Hillard.
$450,000
1973 Sutter Parkway Dublin, OH 43016
- Type:
- Single Family
- Sq.Ft.:
- 2,036
- Status:
- NEW LISTING
- Beds:
- 4
- Lot size:
- 0.17 Acres
- Year built:
- 1987
- Baths:
- 3.00
- MLS#:
- 224017326
ADDITIONAL INFORMATION
Discover the charm of this meticulously maintained 4-bedroom, 2.5 bath home in Olde Sawmill. Lovingly cared for by long-term owners, this home features ample natural light and hardwood floors throughout. The updated kitchen has granite countertops and stainless-steel appliances. A partially finished basement offers additional living space while also providing extra storage, including a newly insulated crawl space. Fantastic additional finishes in the 2-car garage. Moving outside, the property has a private backyard, perfect for entertaining guests or enjoying some quiet time. Conveniently located near the amenities of 315 and Sawmill Road, this home combines comfort, style, and accessibility. Don't miss the opportunity to make it yours!
Open House:
Saturday, 6/1 11:00-1:00PM
- Type:
- Condo
- Sq.Ft.:
- 1,618
- Status:
- NEW LISTING
- Beds:
- 3
- Lot size:
- 0.03 Acres
- Year built:
- 2001
- Baths:
- 3.00
- MLS#:
- 224017232
- Subdivision:
- The Commons At Tuttle Crossing
ADDITIONAL INFORMATION
Welcome to The Commons at Tuttle Crossing! This spacious 2-story condo is ready to move into! Three good sized bedrooms, each with nicely sized closets that offer plenty of space. 2.5 bathrooms can accommodate busy mornings with ease. Cathedral ceiling in the great room offers a wide-open feel to the space. Open kitchen offers granite countertops, stainless steel appliances with plenty of storage space. First floor laundry and a two-car garage complete the list of amenities provided by the home. Just steps away from the pool and gym! Pond view from the back porch to enjoy on a cool summer evening. Easy access to shopping and highways--this property won't last long!
- Type:
- Single Family
- Sq.Ft.:
- 2,932
- Status:
- NEW LISTING
- Beds:
- 4
- Lot size:
- 0.27 Acres
- Year built:
- 1993
- Baths:
- 3.00
- MLS#:
- 224017405
- Subdivision:
- Wexford Woods
ADDITIONAL INFORMATION
Stunning home located in Dublin, featuring 4 spacious bedrooms, 2.5 baths, Great Room with fireplace, cathedral ceilings, and built-ins. The hardwood floors add warmth and character to the space, while the kitchen features a center island, tile flooring, and quartz countertops, making it a dream kitchen. This property offers the perfect blend of convenience and tranquility. The beautiful landscaping surrounds a private secluded yard with a large deck for entertaining, and comes with an Invisible Fence for your pet children. Additionally, it is located within the desirable Dublin Schools district.
$815,000
6032 Trafalgar Lane Dublin, OH 43016
Open House:
Saturday, 6/1 2:00-4:00PM
- Type:
- Single Family
- Sq.Ft.:
- 3,316
- Status:
- NEW LISTING
- Beds:
- 3
- Lot size:
- 0.34 Acres
- Year built:
- 2010
- Baths:
- 4.00
- MLS#:
- 224017058
- Subdivision:
- Ballantrae
ADDITIONAL INFORMATION
Welcome to this charming two-story home in Ballantrae. Lush landscaping and vibrant flowers enhance the picturesque curb appeal, creating an inviting atmosphere. Inside, the beautiful entryway with tall ceilings sets an elegant tone. The spacious living room features luxurious upgraded carpet and large windows with serene views. A bright sitting room is perfect for reading and relaxing. The extra-large owner's suite boasts tray ceilings and a spa-like en-suite bath. The finished basement is an entertainer's dream, with a theater room, kitchenette, wet bar, workout room, and flex space. Outdoor living is impressive, with a space perfect for dining or entertaining. This home combines luxury, comfort, and practicality, including a 3-car garage, irrigation system, and ample storage space.
$399,900
5540 Cara Court Dublin, OH 43016
- Type:
- Single Family
- Sq.Ft.:
- 1,626
- Status:
- NEW LISTING
- Beds:
- 3
- Lot size:
- 0.67 Acres
- Year built:
- 1977
- Baths:
- 3.00
- MLS#:
- 224017056
- Subdivision:
- Miller Estates
ADDITIONAL INFORMATION
Super clean and updated home nestled into a huge lot at the end of a cul-de-sac. Park-like setting offers mature trees and tons of privacy. Move-in ready home offers a custom kitchen and sun room on the first floor. Upstairs all bedrooms and baths are immaculate, Owners bedroom is huge. Finished basement with custom built in laundry area still have plenty of storage space left. Spacious attached garage, oversized patio for relaxing or entertaining, outdoor storage buildings, radon mitigation system, and reverse osmosis system round out some of the highlights of this home.
$2,894,900
7016 Bordeaux Court Dublin, OH 43016
- Type:
- Single Family
- Sq.Ft.:
- 9,532
- Status:
- NEW LISTING
- Beds:
- 5
- Lot size:
- 0.92 Acres
- Year built:
- 2007
- Baths:
- 8.00
- MLS#:
- 224017006
- Subdivision:
- Tartan Fields West
ADDITIONAL INFORMATION
$408,000
5858 Myrick Road Dublin, OH 43016
- Type:
- Single Family
- Sq.Ft.:
- 2,050
- Status:
- Active
- Beds:
- 3
- Lot size:
- 0.14 Acres
- Year built:
- 2007
- Baths:
- 3.00
- MLS#:
- 224016858
- Subdivision:
- Hayden Farms
ADDITIONAL INFORMATION
Welcome to 5858 Myrick Road, a charming 3-bedroom, 2.5-bathroom home. Vaulted ceiling, a bay window with natural light pouring in your breakfast nook, and no backyard neighbor are just a few of the surprises that await you inside. Adjacent to the kitchen is the inviting great room, providing a seamless flow for entertaining and relaxation while offering views of the backyard. Convenience meets efficiency with the inclusion of a first-floor laundry room and an office tucked away behind glass French doors. Head to the second floor to discover the primary bedroom suite. Featuring dual sinks, a soaking tub, and a generously sized walk-in closet. Schedule your tour today!
- Type:
- Single Family
- Sq.Ft.:
- 2,292
- Status:
- Active
- Beds:
- 4
- Lot size:
- 0.22 Acres
- Year built:
- 2022
- Baths:
- 4.00
- MLS#:
- 224016595
- Subdivision:
- Autumn Rose Woods
ADDITIONAL INFORMATION
Welcome to this nearly new Pulte ''Bourges''. The loft has been converted to a bedroom w/a closet, and the office/flex room could easily be a 5th bedroom, should your needs require that. The main floor features a huge primary suite, great room, gourmet kitchen (with quartz counters, soft close cabinets w/ pull-outs, built in appliances and a walk in pantry), and a huge laundry room with plenty of storage. Upstairs you'll find an oversized loft, two bedrooms with walk in closets and a dual vanity bathroom. The finished lower level includes a large rec room, as well as two huge rooms (with closets) and a large full bathroom, as well as a bar area for all of your entertaining needs, and an unfinished storage area. See floorplan within the photos!
- Type:
- Single Family
- Sq.Ft.:
- 3,030
- Status:
- Active
- Beds:
- 4
- Lot size:
- 0.47 Acres
- Year built:
- 2004
- Baths:
- 4.00
- MLS#:
- 224015906
- Subdivision:
- Belvedere
ADDITIONAL INFORMATION
Come see this spacious Belvedere Subdivision Home in Dublin. As you step inside, you're greeted by a grand two-story foyer, setting the tone for the luxury that awaits. The first floor features hardwood floors throughout. The updated kitchen, the heart of the home, is a chef's delight. It features granite countertops, stainless steel appliances, and a dream oversized walk-in pantry. Upstairs, you'll find a spacious loft & four generously sized bedrooms, including a master suite retreat with a walk-in custom. The location is unbeatable! Dublin Jerome High School is within walking distance, and Grizzell Middle School and Deer Run Elementary are nearby.
Open House:
Sunday, 6/2 1:00-3:00PM
- Type:
- Single Family
- Sq.Ft.:
- 3,348
- Status:
- Active
- Beds:
- 4
- Lot size:
- 0.87 Acres
- Year built:
- 1961
- Baths:
- 4.00
- MLS#:
- 224015860
ADDITIONAL INFORMATION
Walking distance to Bridge park where you can enjoy fine restaurants and bars. Fabulous, one of a kind mid century home with huge in-law residence addition. Total of 4 BRs, 3-1/2 Baths, 2 Bedrooms with ensuite Baths, newer addition has its own Kitchen & Living Area, tankless water heater, laundry, HVAC & electric. This separate wing could be a private Primary Suite too! The main living area has a large Living Rm, Dining Rm, spacious kitchen & steps down to a huge, walk-out Family Room. 3 original BRs & 2 Full Baths on opposite side of living area from addition. Basement with lots of storage & egress stairs to 3+ car side load Garage. Fenced back yard with several Patio areas, mature trees & perennial gardens. Newer paved driveway & parking. Convenient location! See A2
Open House:
Saturday, 6/1 1:00-3:00PM
- Type:
- Single Family
- Sq.Ft.:
- 4,939
- Status:
- Active
- Beds:
- 4
- Lot size:
- 0.46 Acres
- Year built:
- 2002
- Baths:
- 5.00
- MLS#:
- 224015508
- Subdivision:
- Wyandotte Woods
ADDITIONAL INFORMATION
Online Real Estate AUCTION, the RESERVE (Minimum Bid) is $550,000. Bidding takes place on Auction Ohio's website. The auction ends at 7:00 PM, Thursday, June 13th, 2024. BUYERS MUST SIGN ACKNOWLEDGEMENT OF TERMS to bid. Agents, please see 'A2A' for auction terms and conditions. Custom built home on almost 1/2 an acre lot that backs to 15 acres of wooded reserve for privacy. Enjoy your huge deck & brick patio with pergula making it the perfect spot to entertain. Alot of house for the money w/almost 5000 sqft w/full finished LL that offers a home theater space, granite bar w/sink & full bath to relax in or entertain. Primary suite has vaulted ceilings, lavis bath, huge walk-in closet w/built-ins. 1st floor den w/built-ins and 1st floor laundry. Needs TLC but a lot of house for the money!
- Type:
- Condo
- Sq.Ft.:
- 1,544
- Status:
- Active
- Beds:
- 3
- Lot size:
- 0.02 Acres
- Year built:
- 2012
- Baths:
- 2.00
- MLS#:
- 224015370
- Subdivision:
- Broadway Condominium
ADDITIONAL INFORMATION
WANT SPACE?? THIS IS ONE OF THE LARGEST UNITS IN THE COMMUNITY! This condo is ONLY ONE OF TWO with a finished sunroom!! ADDING 300 SQUARE FEET OF LIVING SPACE!! This is a one-owner well maintained property that boasts vaulted ceilings, great room with cozy fireplace and soaking tub. This home offers an open floor plan with an abundance of natural light! It has been freshly painted with neutral colors and modern lighting package. A large 2 car garage tops it off. You'll love the close proximity to I-270, Bridge Park and all that Dublin has to offer! Broadway owners can purchase a membership to The Barn for a small yearly membership fee. Membership includes access to the pool & fitness room!! Priced below comps, don't miss this opportunity! Schedule your showing today!
- Type:
- Other
- Sq.Ft.:
- 924
- Status:
- Active
- Beds:
- 2
- Year built:
- 1980
- Baths:
- 1.00
- MLS#:
- 224015141
- Subdivision:
- Ponderosa
ADDITIONAL INFORMATION
Beautiful and professionally installed landscaping will welcome you to this mobile home in 55 plus community! Offering newer flooring, carport and 2 sheds.
$974,000
6470 Scarlett Lane Dublin, OH 43016
Open House:
Saturday, 6/1 1:00-4:00PM
- Type:
- Single Family
- Sq.Ft.:
- 4,598
- Status:
- Active
- Beds:
- 6
- Lot size:
- 0.23 Acres
- Year built:
- 2023
- Baths:
- 6.00
- MLS#:
- 224014905
- Subdivision:
- Avondale Woods
ADDITIONAL INFORMATION
Luxurious Dublin Home in Avondale WoodsThis stunning 6-bedroom, 5.5-bathroom offers top-grade finishes and meticulous details throughout. Featuring a 5-level split design with a wall of windows, formal dining room, private den/office, and a beautifully appointed kitchen with a huge island, quartz top, and white cabinets. The Entry level includes a bedroom suite, one messy kitchen in addition to the main kitchen, den, dining room, living room and laundry room. The fully finished basement with walk-out stairs leads to the backyard. This brand-new construction includes a 2-car garage with 2 220 V car charging ports. Experience luxury living in this exquisite Dublin home; The listing agent has a financial interest in the property appraisal is for 1 Million and twenty five Thousand Dollars
Andrea D. Conner, License BRKP.2017002935, Xome Inc., License REC.2015001703, AndreaD.Conner@xome.com, 844-400-XOME (9663), 2939 Vernon Place, Suite 300, Cincinnati, OH 45219
Information is provided exclusively for consumers' personal, non-commercial use and may not be used for any purpose other than to identify prospective properties consumers may be interested in purchasing. Copyright © 2024 Columbus and Central Ohio Multiple Listing Service, Inc. All rights reserved.
Dublin Real Estate
The median home value in Dublin, OH is $388,600. This is higher than the county median home value of $175,400. The national median home value is $219,700. The average price of homes sold in Dublin, OH is $388,600. Approximately 74.16% of Dublin homes are owned, compared to 22.29% rented, while 3.56% are vacant. Dublin real estate listings include condos, townhomes, and single family homes for sale. Commercial properties are also available. If you see a property you’re interested in, contact a Dublin real estate agent to arrange a tour today!
Dublin, Ohio 43016 has a population of 44,442. Dublin 43016 is more family-centric than the surrounding county with 44.81% of the households containing married families with children. The county average for households married with children is 30.4%.
The median household income in Dublin, Ohio 43016 is $128,916. The median household income for the surrounding county is $56,319 compared to the national median of $57,652. The median age of people living in Dublin 43016 is 39.7 years.
Dublin Weather
The average high temperature in July is 84.3 degrees, with an average low temperature in January of 20.8 degrees. The average rainfall is approximately 39.3 inches per year, with 19.4 inches of snow per year.
