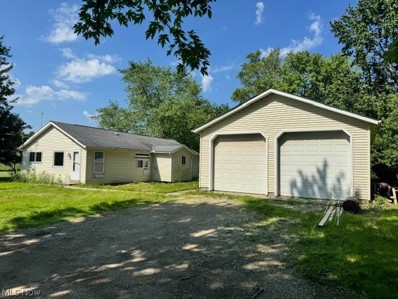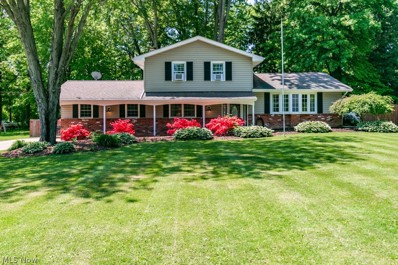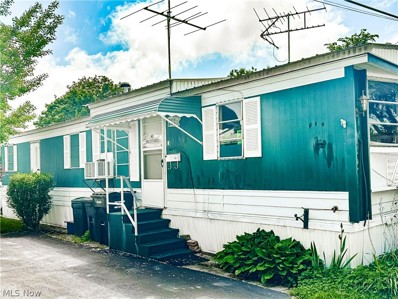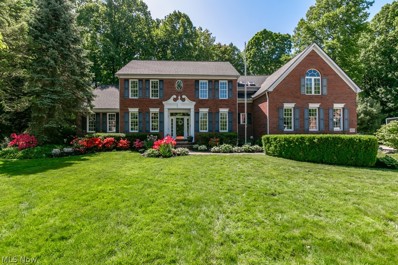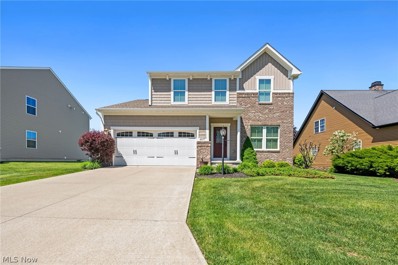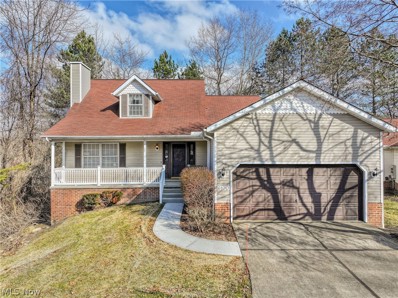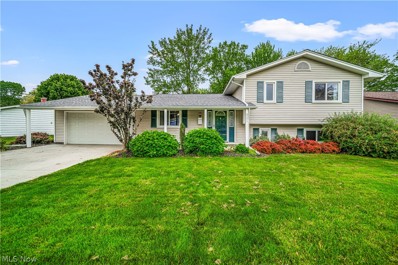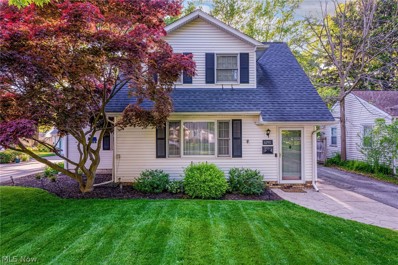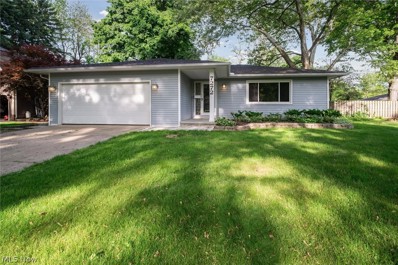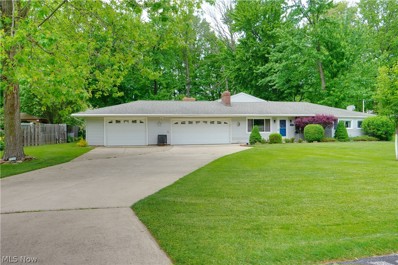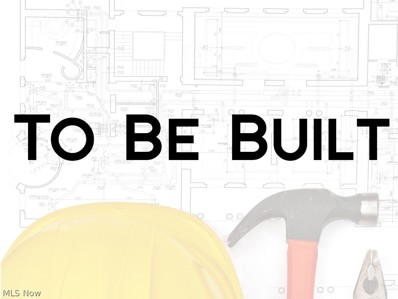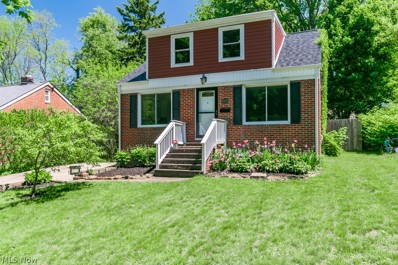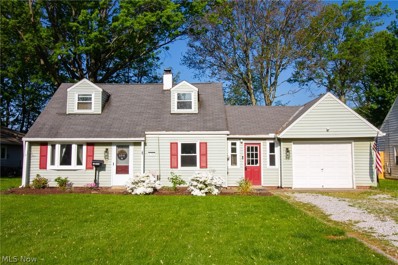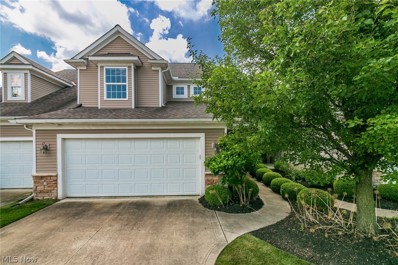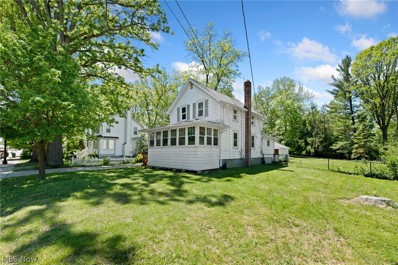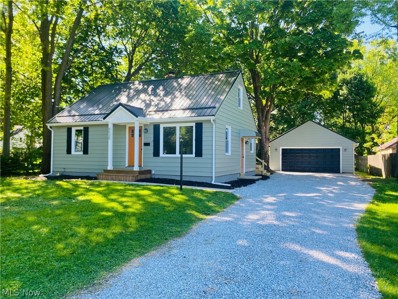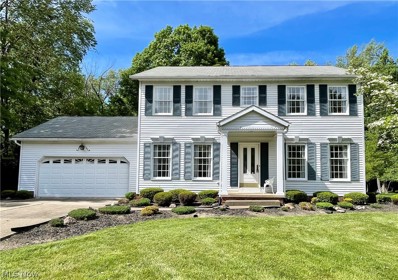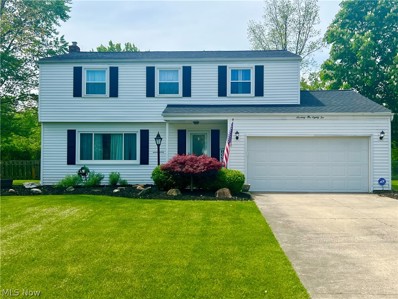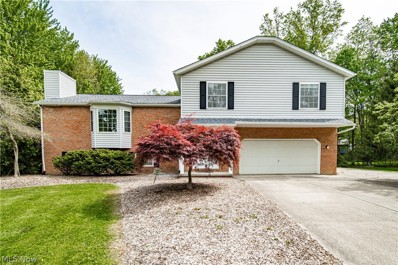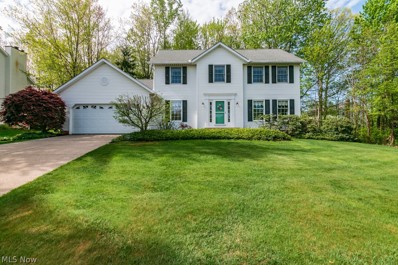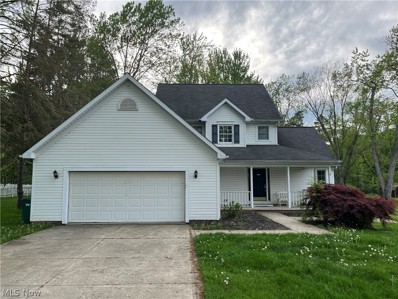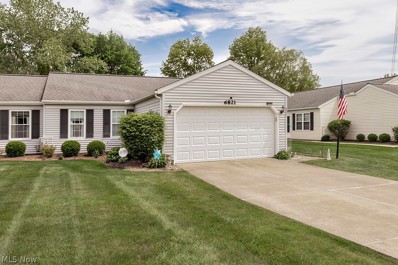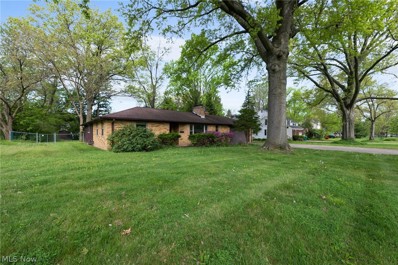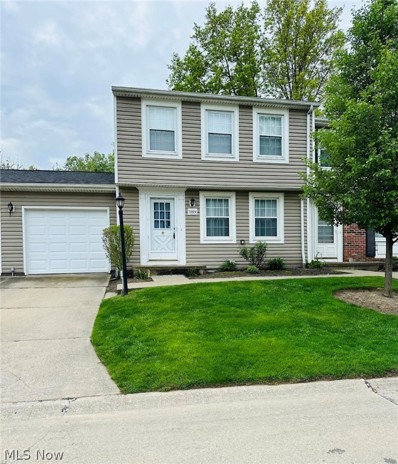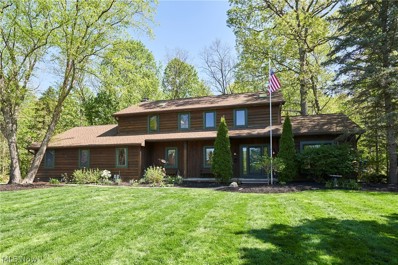Mentor OH Homes for Sale
- Type:
- Single Family
- Sq.Ft.:
- 1,286
- Status:
- NEW LISTING
- Beds:
- 3
- Lot size:
- 0.63 Acres
- Year built:
- 1955
- Baths:
- 2.00
- MLS#:
- 5039892
- Subdivision:
- Mentor Acres Sub
ADDITIONAL INFORMATION
Welcome to this ranch-style home located in Mentor at 8312 Bellflower Road nestled on a spacious lot of approximately 0.629 acres. This single-family residence offers a comfortable living experience with its well-thought-out design. Constructed in 1955, this home spans approximately 1,286 square feet of living space. The layout encompasses a total of six rooms, including three bedrooms and two full bathrooms, a kitchen with dining area, laundry room and a living room. The property also includes a detached garage that measures 32 feet by 24 feet offering plenty of room for parking and storage. The expansive lot, with a frontage of approximately 133.8 feet and a depth of 206 feet, offers endless possibilities for landscaping or expansion. While the property is in need of finishing touches and updates to reflect your personal style, its desirable location make it a promising opportunity. This home presents an ideal canvas for creating your dream living space. Experience the potential of this property and make it your own. Don't miss out on the chance to transform this house into the home you've always envisioned!
- Type:
- Single Family
- Sq.Ft.:
- 2,062
- Status:
- NEW LISTING
- Beds:
- 4
- Lot size:
- 0.51 Acres
- Year built:
- 1965
- Baths:
- 3.00
- MLS#:
- 5038949
- Subdivision:
- Beaver Creek Colony
ADDITIONAL INFORMATION
Beautiful split level home in Beaver Creek Colony welcomes you! Gorgeous foyer presents the spacious living room with plenty of natural light and great bay window. Separate dining room leads to kitchen with maple cabinetry, granite counter tops, includes all appliances and potential for an eat in kitchen. Cozy family room offers a wood burning fireplace with amazing views, relax with your morning coffee on the screened in porch overlooking the private tranquil semi-wooded fenced in backyard. One bedroom or potential office space is located on the main floor, remaining three are on the second floor. Gleaming hardwood floors encompass the second floor living area, master bedroom includes an oversized tiled walk-in shower. Lower level finished recreational room can be used as a playroom, work out space or extra living area. Workshop has extra space for storage with a cedar-wood closet and new boiler 2023. Two car heated garage with Nature Stone, and storage shed offers plenty of storage. The curb appeal is breath taking, landscaping and yard is impeccable. Schedule your tour today, you will not want to miss this one!
- Type:
- Single Family
- Sq.Ft.:
- n/a
- Status:
- NEW LISTING
- Beds:
- 2
- Year built:
- 1976
- Baths:
- 1.00
- MLS#:
- 5039360
- Subdivision:
- Township/Mentor
ADDITIONAL INFORMATION
Cozy two bedroom, one bath manufactured home in Mentor, waiting for your personal touch! This charming older home features a comfortable living space, kitchen with included appliances, and a shed for additional storage. Please note that the property is being sold 'as-is' and is subject to probate approval. This means the seller is unable to make any repairs or concessions, and the sale is contingent on court approval. A great opportunity for a buyer looking for a affordable home to make their own! Schedule a showing today and make this house your home!
$599,900
9325 Megan Court Mentor, OH 44060
- Type:
- Single Family
- Sq.Ft.:
- 4,298
- Status:
- NEW LISTING
- Beds:
- 4
- Lot size:
- 0.61 Acres
- Year built:
- 1999
- Baths:
- 5.00
- MLS#:
- 5038071
- Subdivision:
- Shoreman Abbey Sub 7
ADDITIONAL INFORMATION
Welcome to your new beautiful and spacious home! This home is located in one of the most highly sought after communities in Mentor! The entry boasts a grand two-story foyer which opens to a charming family room, complete with vaulted ceilings and a floor to ceiling stone fireplace, perfect for those cozy evenings. This large 4-bed, 4.5-bath Colonial has plenty of living spaces. Choose from one of two Master bedrooms, both complete with en-suites. When you step inside the home you will be greeted by newly refinished hardwood flooring, providing beauty and durability. The gourmet eat-in kitchen features granite countertops, white wood cabinets, a garden window, island, and a convenient desk area. The formal dining room provides ample space when hosting family or dinner parties and is accented with crown molding. The grand home office features coffered wood ceilings, built-in shelving, and a bay window. The first-floor master suite is complete with a large glamour bath including granite countertops, a wood vanity, a jetted tub, walk-in shower, and a spacious walk-in closet. Upstairs you will find the second, massive, master bedroom with en-suite, two additional bedrooms with walk-in closets and a loft/flex space. One of the bedrooms even has access to a semi-private updated bathroom. The finished lower level offers a recreational room, and media room, providing ample space for entertainment, tons of storage, as well as 2 more private guest rooms. With a 3-car attached garage, a large deck, stamped concrete patio, and a private wooded lot offering breathtaking views of nature, this home offers it all. The home features recently updated bathrooms with new vanity and tile. Additional newer upgrades include a brand-New Roof (2023), hot water tank (2017), sump (2023), and a transferable warranty from Ohio State Waterproofing (2023). This home is ready for you to love it and add your own personal touches. Come view this property today!
$349,900
8677 Indigo Trail Mentor, OH 44060
- Type:
- Single Family
- Sq.Ft.:
- 2,251
- Status:
- NEW LISTING
- Beds:
- 3
- Lot size:
- 0.08 Acres
- Year built:
- 2014
- Baths:
- 3.00
- MLS#:
- 5036911
- Subdivision:
- The Villages Of Marshview Landing
ADDITIONAL INFORMATION
Experience the allure of this exquisite home located in Marshview Landing from the moment you arrive, where captivating curb appeal sets the stage for what lies within. Step inside to discover a bright and inviting family room adorned with a gas fireplace, seamlessly flowing into the chef's dream kitchen. Boasting ample cabinets, granite countertops, a breakfast bar, and stainless-steel appliances—all included for your culinary pursuits. Adjacent to the kitchen, a charming dining area awaits, complete with a vaulted ceiling and direct access to the rear deck, providing an ideal setting for hosting gatherings with loved ones. Adding to the charm is a formal living room, offering an additional space for relaxation or gatherings. On the main level, you'll also find a thoughtfully placed laundry room and a convenient half bath. Ascend to the second floor, where a cozy loft offers a relaxing retreat, perfect for unwinding after a long day. The spacious owner's suite beckons with its generous proportions, featuring a customized walk-in closet and a full bath with an expansive vanity. Completing this level are two additional spacious bedrooms with closet and another full bath, ensuring comfort and privacy for all. Venture downstairs to the lower level, where the living space extends with a finished rec area, ideal for movie nights or friendly game competitions. Outside, the rear deck invites you to savor tranquil evenings or indulge in summer cookouts, while the expansive yard offers ample space for gardening and outdoor recreation. Attached two car garage. One year America’s Preferred home warranty being offered by seller. Welcome home to a lifestyle of elegance and comfort.
$305,000
6100 Cabot Court Mentor, OH 44060
- Type:
- Condo
- Sq.Ft.:
- 2,791
- Status:
- NEW LISTING
- Beds:
- 3
- Year built:
- 1988
- Baths:
- 4.00
- MLS#:
- 5038501
- Subdivision:
- Governors Landing Condo
ADDITIONAL INFORMATION
Located in sought after Governor’s Landing is this unique, single-unit 3 bedroom, 3.5 bath condominium featuring large rooms, a luxurious master suite, and a basement with plenty of space for recreation and separate rooms for workshop/man cave/she shed. Newer countertops in kitchen, brand new (2022) LVP flooring in Great room and Dining room. Other features include a gas fireplace, jetted bath in master suite, solid wood doors on the first floor, and upgraded architectural hardware and fixtures throughout. Appliances are newer and are all included. The entire front porch is brand new including floor, rails and steps (November 2023). Close to everything great Mentor has to offer, Schedule your appointment today to see how you can make this one-owner condominium your easy-living home.
$349,000
8291 Fairfax Drive Mentor, OH 44060
- Type:
- Single Family
- Sq.Ft.:
- 2,468
- Status:
- NEW LISTING
- Beds:
- 4
- Lot size:
- 0.35 Acres
- Year built:
- 1964
- Baths:
- 2.00
- MLS#:
- 5039190
- Subdivision:
- Hometown Park Sub 5
ADDITIONAL INFORMATION
Mentor split level with the added bonus of a beautiful custom built Great room! Barn Door styled glass doors can be closed but still allow plenty of natural light in. Warm brick hearth with a gas fireplace. Vaulted wood and beamed ceiling. Windows on all 3 sides. Direct access to stone patio and deck with a Gazebo. Entertainers paradise. The eat in Kitchen is nicely updated with Granite countertops, dark cabinets, Stainless Steel appliances, and recessed lighting, all overlooking a spacious family room. Upstairs are 3 bedrooms and a full bath. Lower level has a bedroom or office, laundry area, family room and a full bath. Off the kitchen is the 2 car attached garage, with an added bonus room currently used as a workout area. Would make an excellent workshop as well. Such a spacious home. The location can't be beat! Close to schools, Route 2, medical, shopping restaurants and Lake Erie! If you've been waiting for the perfect home to hit the market, your wait just may be over! Don't miss your chance, schedule an appointment today! *Interior pictures coming*
- Type:
- Single Family
- Sq.Ft.:
- 2,452
- Status:
- NEW LISTING
- Beds:
- 3
- Lot size:
- 0.17 Acres
- Year built:
- 1953
- Baths:
- 2.00
- MLS#:
- 5036774
- Subdivision:
- Chestnut Woodlands
ADDITIONAL INFORMATION
Welcome to one of the most pristine homes in the Chestnut Woodlands neighborhood of Mentor! This beautiful 1950s-built colonial sits on a lush, .17-acre lot with a fully fenced backyard, perfect for outdoor enjoyment and privacy. Step inside to discover a spacious living area bathed in natural light. Elegant dining area seamlessly connects to the living room creating a perfect space for entertaining guests. Updated kitchen is a dream, featuring sleek white cabinetry, granite countertops, a peninsula island and a full suite of stainless steel appliances. The Kitchen overlooks a casual dining area with glass doors leading to a beautifully landscaped backyard and patio—perfect for summer barbecues and relaxing evenings. Two versatile bedrooms on the first floor, one of which is currently utilized as a home office. An updated full bathroom with a tub-shower combo adds to the convenience. Upstairs, the primary suite is a true retreat with a private bathroom featuring a double sink vanity and a huge walk-in closet. Enjoy views of mature trees from every room, creating a tranquil escape. The partially finished lower level offers fantastic recreational space with a wall of built-in closets, providing ample storage. AMPLE unfinished storage area as well! Impressive and clean laundry area with nature stone flooring. This home has been lovingly maintained with regular servicing of the HVAC systems and numerous owner improvements throughout. A detached one-car garage offers additional storage space above. Ideally situated close to parks, public beaches, restaurants, and more, this home offers both convenience and charm. Don’t miss out - schedule your private showing today!
- Type:
- Single Family
- Sq.Ft.:
- 1,628
- Status:
- NEW LISTING
- Beds:
- 4
- Lot size:
- 0.37 Acres
- Year built:
- 1973
- Baths:
- 2.00
- MLS#:
- 5037873
- Subdivision:
- Mentor Foothills Sub
ADDITIONAL INFORMATION
Welcome to 7272 Beechwood Dr. located on a secluded street in beautiful south Mentor. This home features 4 bedrooms and two full baths. The entire home has numerous updates. The new roof was installed this spring. The kitchen has new cabinets, granite countertops, and all appliances are brand new. The entire home has a new refreshing coat of paint, that gives the home a very calm, relaxing feel. The new flooring is a high quality luxury vinyl plank, and high-end carpeting in each bedroom. Finally, the furnace and AC has been serviced and certified by a licensed HVAC technician. Other may claim it, but this home is truly move in ready. Seller is a licensed Real Estate Broker.
$359,900
7559 Texas Avenue Mentor, OH 44060
- Type:
- Single Family
- Sq.Ft.:
- n/a
- Status:
- NEW LISTING
- Beds:
- 4
- Lot size:
- 0.51 Acres
- Year built:
- 1958
- Baths:
- 2.00
- MLS#:
- 5038555
- Subdivision:
- Western Park Allotment 4
ADDITIONAL INFORMATION
Welcome to 7559 Texas Ave Mentor, OH 44060, located minutes from highway access to shopping and dining. Pulling into the neighborhood, you will notice it is a private neighborhood with not much traffic, especially at the end of the street. A beautifully landscaped yard and a large concrete driveway offer a good seven parking spots and a three-car garage, which is rare to find with decorative window doors. With a total of 1,957 sqft range, this place has plenty of room to roam. Entering the front door, you're invited by a formal family room with a fireplace and dining area leading to an updated kitchen with elegant cabinetry, granite countertops, and an island with storage and a set-up area. The kitchen has an open area looking into the wet bar entertaining area and a great room and freshly finished wood-burning fireplace. There is a full bath in the extension of the home as well, with cedar ceilings and a full shower. The great room offers a sliding glass door leading to an oversized back patio with an overhang and a man door leading to the garage, making this an excellent home for entertaining. Extension offers two large bedrooms in the back of the house and two rooms up front, one being a main bedroom with a master bath and walk-in closet. The fourth bedroom is in front of the home and could be used as an office or bedroom. The seller is willing to put the door back up if desired. The laundry room is off the garage; all appliances stay, so no worries. Over half an acre lot is fully fenced in, and it goes beyond the fence with a little wooded area in the back. A massive shed in the back with concrete flooring is great for all the storage and yard tools. Call today and see what this oversized one-floor living ranch has to offer. The seller wishes to sell in "as is" condition.
- Type:
- Single Family
- Sq.Ft.:
- 1,549
- Status:
- Active
- Beds:
- 3
- Lot size:
- 0.11 Acres
- Year built:
- 2024
- Baths:
- 3.00
- MLS#:
- 5038122
- Subdivision:
- Salida Sub
ADDITIONAL INFORMATION
New build opportunity by Lake Counties Premier Developer/Builder ,WR Dawson Homes for under $300k!! Near parks, mentor lagoons and marina, Mentor Harbor Yacht Club, shopping, Rt 2, many restaurants, Grocery and entertainment!! Commit now and choose all of your own selections! Fabulous new floor plan "The Washington" Classic series.
$199,000
7297 Cadle Avenue Mentor, OH 44060
- Type:
- Single Family
- Sq.Ft.:
- n/a
- Status:
- Active
- Beds:
- 3
- Lot size:
- 0.22 Acres
- Year built:
- 1945
- Baths:
- 2.00
- MLS#:
- 5037460
- Subdivision:
- City/Mentor 08
ADDITIONAL INFORMATION
A rare find in a great neighborhood!!! This 3 bedroom bungalow has eat in kitchen with tile floors, living room and bedrooms have hardwood flooring. Fireplace in living room. Full basement partially finished with a full bath. Fenced yard and deck. One car garage. Don't wait!
$210,000
4796 Forest Road Mentor, OH 44060
- Type:
- Single Family
- Sq.Ft.:
- n/a
- Status:
- Active
- Beds:
- 3
- Lot size:
- 0.17 Acres
- Year built:
- 1951
- Baths:
- 1.00
- MLS#:
- 5037251
- Subdivision:
- Mentor Headlands Park Sub
ADDITIONAL INFORMATION
Welcome to your dream Cape Cod home! This immaculately remodeled 3-bedroom, 1-bath home boasts a plethora of upgrades, ensuring a modern and comfortable living experience. Step inside to the bright airy foyer to discover a newly renovated interior featuring gleaming floors, a sleek modern kitchen with ample cabinetry and countertop space, complemented by a new stylish modern backsplash and all appliances stay including new washer and dryer in the laundry room. Enjoy the serenity of the cozy living room bathed in natural light from the new bay window. Relax in the comfort of the master bedroom offering access to a sprawling 50x25 foot deck illuminated by charming deck lights and adorned with flower boxes just waiting for your green thumb! This beauty boasts all new gutters system, gutter guards, and privacy fencing. The shed is perfect for lawn care storage. Owners transformed the garage to add additional entertainment space making it perfect for any use. The second floor has new flooring, paint in another oversized bedroom and a wonderfully convenient laundry room. Nestled in a tranquil neighborhood, this Cape Cod gem exudes warmth and sophistication at every turn. The thoughtful upgrades continue throughout, from the new bathroom vanity to the freshly painted walls, ensuring a move-in-ready experience. New Ceiling fans grace nearly every room, providing comfort year-round, while the new hot water tank ensures convenience and efficiency. Whether you're hosting gatherings on the expansive full length deck or simply enjoying quiet moments in the fully fenced yard, this home offers the perfect blend of indoor-outdoor living. Only a short walk to the Mentor Lagoons preserve and a quick jaunt to Lake Erie! With its updated features, ample space, and prime location, this property presents an unparalleled opportunity to embrace the joys of homeownership in style without breaking the bank. Don't miss out on this opportunity!
$340,000
8338 Beaumont Drive Mentor, OH 44060
- Type:
- Condo
- Sq.Ft.:
- n/a
- Status:
- Active
- Beds:
- 2
- Year built:
- 2008
- Baths:
- 3.00
- MLS#:
- 5037519
ADDITIONAL INFORMATION
Step into this sought after townhouse in Newell Creek and you'll be amazed! Constructed in 2008, this residence is primed for immediate occupancy. Upon entry, revel in the hardwood flooring adorning the foyer and expansive great room, boasting volume ceilings. The well appointed kitchen showcases granite countertops and modern stainless steel appliances. Retreat to the first floor master bedroom, complete with a walk-in closet and luxurious ensuite featuring a double sink, shower, and bathtub. Upstairs, discover a second bedroom, another full bathroom, a spacious bonus room, and a versatile loft area. Enjoy the amenities of Newell Creek, including access to the clubhouse and pool. Don't miss out- schedule your viewing today!
$224,900
7754 Center Street Mentor, OH 44060
- Type:
- Single Family
- Sq.Ft.:
- 1,352
- Status:
- Active
- Beds:
- 3
- Lot size:
- 0.41 Acres
- Year built:
- 1915
- Baths:
- 2.00
- MLS#:
- 5036884
- Subdivision:
- Morley T D
ADDITIONAL INFORMATION
Welcome to this well-kept 1915 colonial-style home. The previous owners of this home have made some thoughtful updates, some of which include a new roof (2024), 2+ oversized detached garage (2023), and a newer finished bonus room in the basement (2019). Take a look inside and be welcomed by the screened-in front porch area that is perfect for enjoying a cup of coffee. Immediately upon entrance into the home, you will step into the sizable carpeted living room. Just past the living room is the formal dining room with custom built-in storage. The kitchen provides ample amounts of storage with its built-in cabinetry and has LVT flooring. The full bath is conveniently located on the first floor and has a single-sink vanity with quartz countertops, and walk-in shower. Upstairs is where you will find the bedrooms all of which have spacious closets and windows that allow natural light to fill each room. There is also an additional half bath on the second floor. Downstairs in the partially finished basement is where the laundry is located and has a finished 12x12 room. Outback is the large grassy yard that is the perfect size for children and pets to play.
$250,000
8530 Argee Drive Mentor, OH 44060
- Type:
- Single Family
- Sq.Ft.:
- 1,457
- Status:
- Active
- Beds:
- 3
- Lot size:
- 0.26 Acres
- Year built:
- 1956
- Baths:
- 2.00
- MLS#:
- 5034943
- Subdivision:
- Argee Allotment
ADDITIONAL INFORMATION
This is a beauty! Don't miss out on this fully remodeled 3 Bedroom Mentor home. Everything has been redone and is ready for its new owner. Kitchen with all appliances, brand new cabinets, new granite countertops, tile backsplash, soft close drawers and new flooring. All bedrooms have ample closet space and new carpet. Large living room with vinyl plank flooring. Two full baths with ceramic tile, all new fixtures and new tub/shower surround. Brand new front and rear decking and a cement patio to enjoy. 2 car detached garage. New metal roof on the house and garage, new 200 amp electrical service, 90% new wiring, new surge protected electrical panel, ALL new plumbing drains and supply lines, brand new furnace and AC, all new windows and entry doors, new garage door opener, fresh paint throughout, fresh landscaping, lots of storage, large lot, partially fenced, new exterior facelift and so much more.
$329,900
9585 Musket Drive Mentor, OH 44060
- Type:
- Single Family
- Sq.Ft.:
- 2,266
- Status:
- Active
- Beds:
- 4
- Lot size:
- 0.51 Acres
- Year built:
- 1987
- Baths:
- 3.00
- MLS#:
- 5037145
- Subdivision:
- Winchester Woods Sub
ADDITIONAL INFORMATION
Bring your interior design visions to life in this beautiful South Mentor Colonial. Situated on a quiet street, conveniently located at the end of a cul de sac. Through the front door you are greeted with lots of natural lighting from the living and dining room. Upstairs you will find 4 spacious bedrooms with double closets everywhere you look! Also included upstairs will be a large jack and jill bathroom and full hall bath. The downstairs offers an open living space with kitchen and extra dining space. The basement is unfinished, however offers maximum storage. The back yard is a little slice of heaven that has been very well cared for. The home is being sold as is. Book your showings today!
$375,000
7182 Fillmore Court Mentor, OH 44060
- Type:
- Single Family
- Sq.Ft.:
- 2,640
- Status:
- Active
- Beds:
- 4
- Lot size:
- 0.4 Acres
- Year built:
- 1970
- Baths:
- 3.00
- MLS#:
- 5034955
- Subdivision:
- Mentor Garden Estates Sub 2
ADDITIONAL INFORMATION
Spacious 4 bed 2.5 bath colonial with so much to offer in a desirable neighborhood. The first floor offers an updated eat-in kitchen with large island that opens up to a massive great room with vaulted ceilings and brick faced fireplace. The great room offers access to the deck and patio combo with pergola and the large fully fenced in back yard. An updated half bath located conveniently off of the kitchen, and first floor laundry built in to the hall closets can be moved to the basement or remain on the first floor. The large dining room (used as office) and living room (used as dining room) complete the first floor. The second story boasts a large master with walk-in closet and a full bathroom as well as 3 other nicely sized rooms and an updated full bath in the hallway. Basement is half finished plus loads of storage. Attached two car garage. Tons of updates including: Furnace (To be completed 2024), Roof (2024), AC (2023), sump pump (2023), new LVT on first floor (2021), newer full bath, many windows, and paint throughout. Basement waterproofed by previous owners. See supplements for full list of updates. Amazing location and rear backyard connects to local park and pond for fishing. Scheduled your appointment today!
$414,900
9401 Goodell Court Mentor, OH 44060
- Type:
- Single Family
- Sq.Ft.:
- n/a
- Status:
- Active
- Beds:
- 4
- Lot size:
- 0.75 Acres
- Year built:
- 1996
- Baths:
- 3.00
- MLS#:
- 5036518
- Subdivision:
- Whispering Creek Sub
ADDITIONAL INFORMATION
Welcome to this spacious multi-level home offering versatility and comfort for modern living. With 4 bedrooms and 3 full baths, this residence presents ample space. Enter into a welcoming foyer, where you'll find a convenient full bath and a bedroom with sliding glass doors leading to the backyard. Descend a few steps to discover a cozy family room adorned with a wood-burning fireplace, an office (which could easily serve as a 5th bedroom), and a laundry room. Upstairs awaits a large living room boasting vaulted ceilings, providing an airy ambiance perfect for relaxation or entertainment. Adjacent, the kitchen, also with vaulted ceilings, invites culinary delights, while the dining room, with sliding glass doors leading to a brand new deck installed in 2023, offers seamless indoor-outdoor living. Journey further upstairs to discover three additional bedrooms and two full baths. The Owners Suite, featuring vaulted ceilings, a large walk-in closet, and an en-suite bath with a luxurious jacuzzi tub. Additional highlights of this home include an oversized two-car garage, recent updates including a new roof and skylights installed in 2023, and fresh interior paint throughout, including ceilings, walls, and closets. The added peace of mind of an alarm system installed in 2023 completes the package. Don't miss out on the opportunity to make this your dream home. Schedule your showing today and experience the comfort and convenience this home has to offer!
- Type:
- Single Family
- Sq.Ft.:
- 2,518
- Status:
- Active
- Beds:
- 4
- Lot size:
- 0.52 Acres
- Year built:
- 1989
- Baths:
- 3.00
- MLS#:
- 5032386
- Subdivision:
- South Hampton Hills Sub 2
ADDITIONAL INFORMATION
Beautifully nestled on a wooded and scenic .52 acres of natural beauty, welcome home to your own slice of heaven in this 4 Bedroom, 3 Bath home in Concord Township. Walk along the front Walkway and step in through the front door to the 2 story Foyer. To your left, a dedicated Dining Room with generous space. To your right, a lovely Living Room with French Doors and beautiful natural light. Continue into the Family Room with brick Fireplace & gorgeous views . The Eat-in-Kitchen boasts a Pantry, Island, and ample cabinet storage. Around the corner, a convenient Half Bath and Laundry Room. Step upstairs to the second floor with 4 spacious Bedrooms and two Full Baths. One of the bedrooms is a lovely Master Suite with double doors, Walk in Closet, Vaulted Ceilings, and on-suite Master Bath. The HUGE basement has a dedicated Office and the rest is a blank canvas- finish however you like! Step outside through the Sliding Door of the Family Room to the stunning yard with freshly stained Deck & picturesque Stone walkway. This home has been impeccably maintained with numerous updates & professional landscaping. Generously including a 1-year Home Warranty. Come make this marvelous home YOURS before it is GONE!
$349,900
7504 Demshar Drive Mentor, OH 44060
- Type:
- Single Family
- Sq.Ft.:
- n/a
- Status:
- Active
- Beds:
- 4
- Lot size:
- 0.71 Acres
- Year built:
- 1999
- Baths:
- 5.00
- MLS#:
- 5036519
- Subdivision:
- Demshars
ADDITIONAL INFORMATION
Bring your renovations ideas to 7504 Demshar Dr! Located in S. Mentor on a cul-de-sac street, this home has unlimited potential. An attached suite to the Foyer (also with an outside side entrance) includes a family room, full kitchen, full bath, and large bedroom w/ plenty of storage space. This suite is perfect for In-Laws, Teens, or Guests. Main home has an open floor plan w/ a large breakfast bar opened into the family room w/ a gas fireplace, large basement, and beautiful wooded lot. This home is literally close to everything. Schedule your showing today! Home sold AS-IS.
- Type:
- Condo
- Sq.Ft.:
- 1,140
- Status:
- Active
- Beds:
- 3
- Year built:
- 1988
- Baths:
- 2.00
- MLS#:
- 5035874
- Subdivision:
- Farmington Meadows Condo
ADDITIONAL INFORMATION
Welcome to this charming move-in ready ranch condo. First floor living at its finest. With 3 bedrooms and 2 full bathrooms, convenience meets comfort effortlessly. Walk into the sprawling living room that extends into the eat-in kitchen for an open-concept feel. As if first floor living isn't enough, the highlight of this home is the sunroom, offering a serene retreat bathed in natural sunlight, perfect for relaxation or entertaining guests. Enjoy the ease of single-level living coupled with the allure of a private outdoor oasis. This ranch condo is not just a home; it's a lifestyle. Low maintenance lifestyle.... Situated in a convenient location close to shopping, parks, schools, and freeway access.
$265,000
8106 Middlesex Road Mentor, OH 44060
- Type:
- Single Family
- Sq.Ft.:
- n/a
- Status:
- Active
- Beds:
- 2
- Lot size:
- 0.51 Acres
- Year built:
- 1954
- Baths:
- 3.00
- MLS#:
- 5036073
- Subdivision:
- Brentwood Sub 2
ADDITIONAL INFORMATION
Experience the convenience of single-level living in this meticulously maintained home! Step into a spacious and luminous living room, featuring a charming woodburning fireplace, recessed lighting, and an expansive window that floods the space with natural light. Entertain guests in the intimate dining area, or whip up culinary delights in the well-appointed kitchen boasting ample white cabinets, granite countertops, a stylish backsplash, and stainless-steel appliances—all included. Retreat to the sizable owner's suite after a long day, complete with a generous walk-in closet, a bathroom featuring a spacious vanity with ample storage, a luxurious soaking tub, and a separate walk-in shower. The second bedroom offers a large closet, while a versatile tandem room with recessed lighting can serve as an additional bedroom or a home office. Start your day with a cup of coffee in the delightful four-season sunroom, offering access to the rear deck for easy outdoor enjoyment. Additional amenities include a second full bath with a tub, a convenient half bath, and a laundry room for added functionality. Summer gatherings are a breeze in the fully fenced rear yard, complete with a large deck and a shed for storage. Attached two car garage. Recent updates include replaced wood on deck 2023, new carpet in the living room, sunroom and tandem bedroom, fresh interior paint in living room, tandem bedroom and hallway. The seller is offering a one-year America’s Preferred home warranty valued at $499. Home is being sold as is. Embrace the ease and comfort of main-floor living in this inviting home!
- Type:
- Condo
- Sq.Ft.:
- 1,240
- Status:
- Active
- Beds:
- 3
- Lot size:
- 0.24 Acres
- Year built:
- 1979
- Baths:
- 2.00
- MLS#:
- 5035760
- Subdivision:
- Chestnut Commons Condo
ADDITIONAL INFORMATION
Welcome to your dream condo! This meticulously maintained end unit boasts a plethora of new updates, ensuring modern comfort and style. Step inside to discover freshly laid flooring, sleek kitchen granite countertops, and a custom island that's perfect for both meal prep and entertaining. No need to worry about appliances; everything stays, from the stainless-steel refrigerator to the washer, dryer, and even an extra refrigerator in the basement. And let's not forget the icing on the cake? a stunning 70' TV that's yours to enjoy. Outside, a brand-new vinyl fence adds privacy and charm to the backyard oasis. Inside, you'll find a spacious walk-in closet in the master bedroom, providing ample storage for all your wardrobe essentials. But that's not all? this condo also features a finished basement, offering even more living space and the potential to easily add a third bathroom for added convenience. Plus, with an attached one-car garage and additional parking nearby, coming home has never been easier. Don't miss your chance to call this condo home. Schedule a showing today and experience the perfect blend of luxury, convenience, and comfort.
- Type:
- Single Family
- Sq.Ft.:
- 4,054
- Status:
- Active
- Beds:
- 5
- Lot size:
- 0.38 Acres
- Year built:
- 1983
- Baths:
- 4.00
- MLS#:
- 5035210
- Subdivision:
- Morley Hill Estate 05
ADDITIONAL INFORMATION
Fabulous Colonial on Park Like Setting! 5 bedrooms and 3.5 baths. 3 car attached and heated garage. Paver walkway to Inviting front porch leads into 2 story foyer with skylight. Step down living room with vaulted ceiling and French doors leading to deck. Remodeled, eat-in kitchen with island, granite countertops, breakfast bar, pantry and stainless-steel appliances. Formal dining room. Family room with gas fireplace and more doors leading to deck. Large, updated 1st floor laundry room and mud room leads to attached garage. 1st floor 1/2 bathroom. 2nd floor has Master Suite has skylight, walk in closet and completely transformed, private full bathroom with double sinks, separate shower and stand-alone soaking tub. 3 more nice size bedrooms and updated 2nd full bathroom complete the 2nd floor. Huge, walk-out basement is finished and offers a rec room with gas fireplace, kitchenette, 5th bedroom and the 3rd full bathroom. Outside is made for entertaining with large multi-level deck with hot tub. Radon Mitigation System in basement. Newer garage doors and garage door openers installed in Oct 2019. State of the art high efficiency steam heat/forced air heating system installed in 2013. Additional recent improvements include: new interior paint, new carpet and flooring, new roof windows and skylights, This home was built right with 2x6 construction and extra insulation. Central vacuum system. Home Warranty included. Wonderful, move-in ready home awaits its' new owner!

The data relating to real estate for sale on this website comes in part from the Internet Data Exchange program of Yes MLS. Real estate listings held by brokerage firms other than the owner of this site are marked with the Internet Data Exchange logo and detailed information about them includes the name of the listing broker(s). IDX information is provided exclusively for consumers' personal, non-commercial use and may not be used for any purpose other than to identify prospective properties consumers may be interested in purchasing. Information deemed reliable but not guaranteed. Copyright © 2024 Yes MLS. All rights reserved.
Mentor Real Estate
The median home value in Mentor, OH is $247,450. This is higher than the county median home value of $150,000. The national median home value is $219,700. The average price of homes sold in Mentor, OH is $247,450. Approximately 80.92% of Mentor homes are owned, compared to 13.21% rented, while 5.86% are vacant. Mentor real estate listings include condos, townhomes, and single family homes for sale. Commercial properties are also available. If you see a property you’re interested in, contact a Mentor real estate agent to arrange a tour today!
Mentor, Ohio has a population of 46,933. Mentor is more family-centric than the surrounding county with 28.56% of the households containing married families with children. The county average for households married with children is 27.95%.
The median household income in Mentor, Ohio is $70,625. The median household income for the surrounding county is $61,137 compared to the national median of $57,652. The median age of people living in Mentor is 47.2 years.
Mentor Weather
The average high temperature in July is 81.2 degrees, with an average low temperature in January of 18.6 degrees. The average rainfall is approximately 40.7 inches per year, with 35.9 inches of snow per year.
