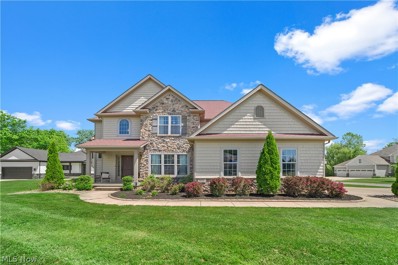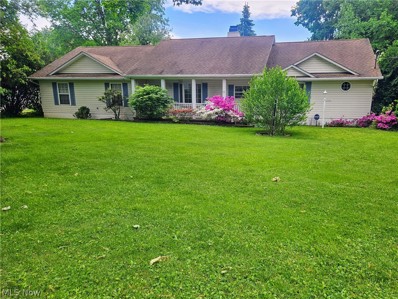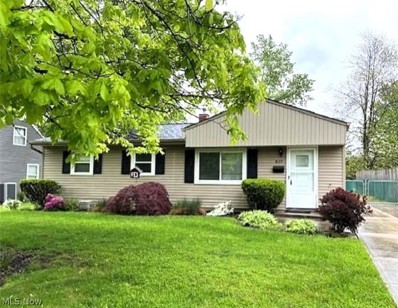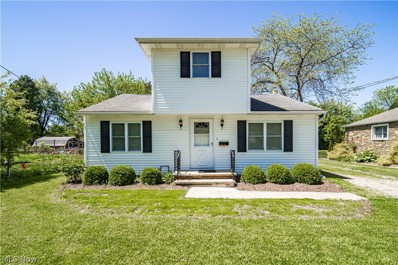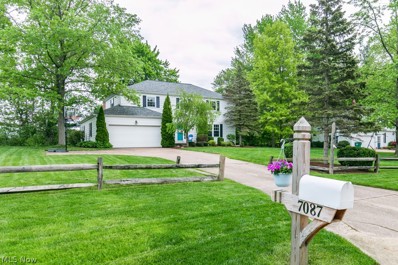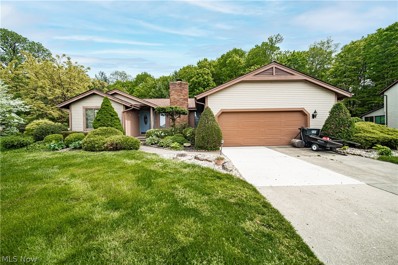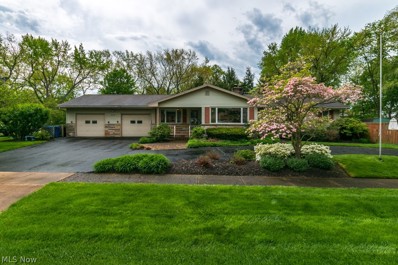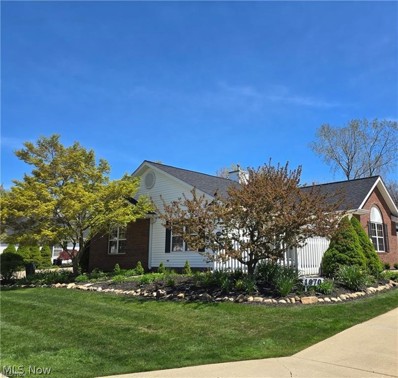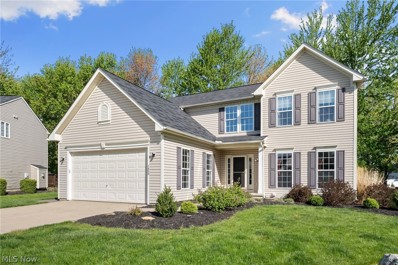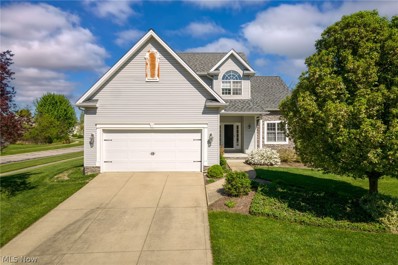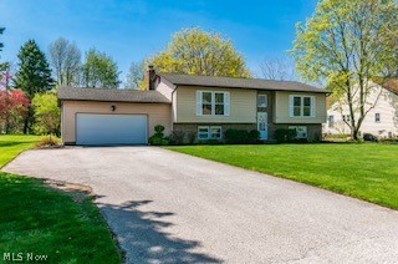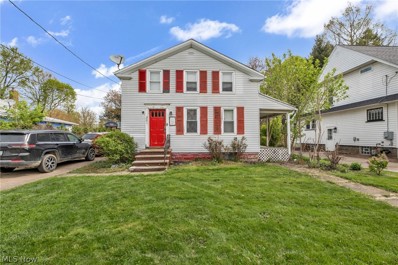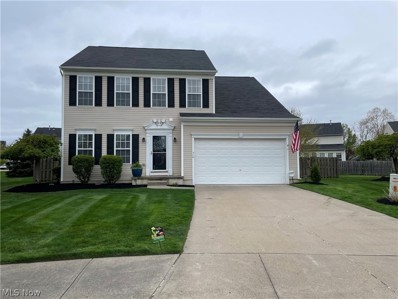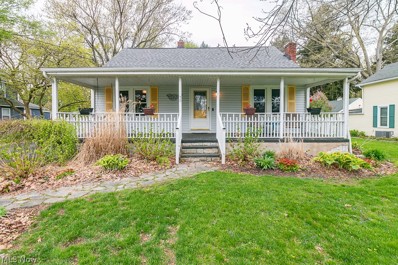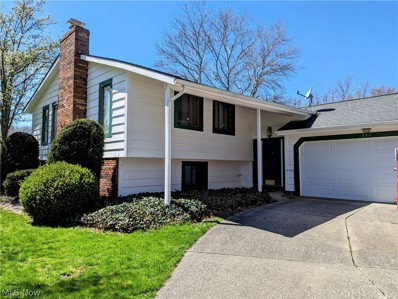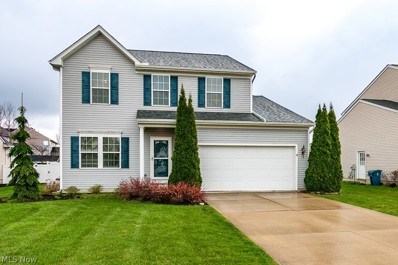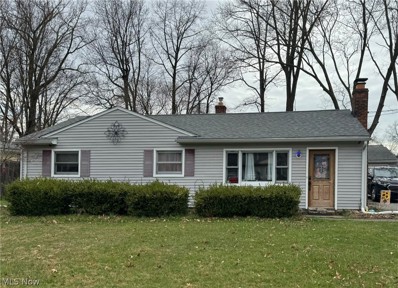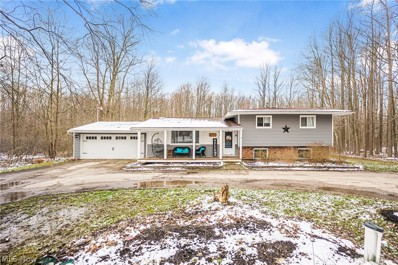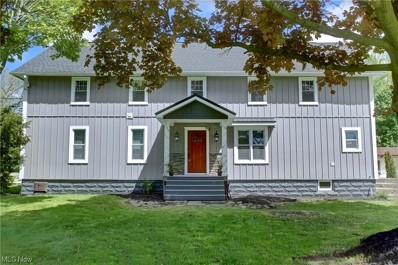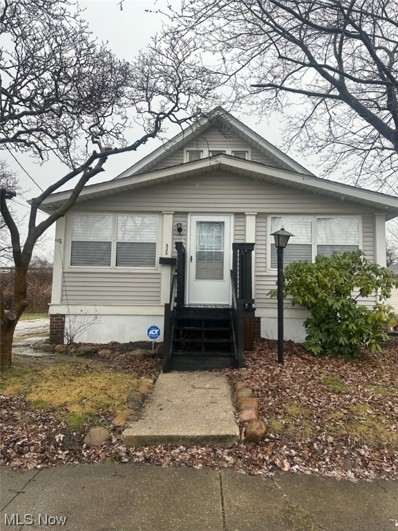Painesville OH Homes for Sale
- Type:
- Single Family
- Sq.Ft.:
- 3,700
- Status:
- NEW LISTING
- Beds:
- 4
- Lot size:
- 0.31 Acres
- Year built:
- 2014
- Baths:
- 4.00
- MLS#:
- 5039291
- Subdivision:
- North Shore Estates At Lake Erie Shores
ADDITIONAL INFORMATION
Coastal charm meets modern comfort in the sought-after property in North Shore Estates of Lake Erie Shores. This stunning residence offers a perfect blend of elegance, and comfort, promising a lifestyle of luxury and convenience. Step into the inviting foyer, and enjoy the open-concept main level, entertain guests in the spacious formal dining room or unwind in the Great Room by the cozy gas fireplace. The gourmet kitchen is a chef's delight, featuring granite countertops, stainless steel appliances, and ample cabinetry, complemented by bar-style seating and a convenient pantry. The main level also features an oversized mudroom, a well-appointed laundry room, and an updated half-bath for convenience. Upstairs, retreat to the sizable Owner's Suite with hard surface flooring, dual walk-in closets, and a spa-style en-suite bathroom featuring a ceramic-tiled walk-in shower and a rain shower. Three additional bedrooms, a full bathroom, and a versatile loft area complete the upper level, offering ample space for family and guests. The lower level is an entertainer's paradise, with a recently updated bar area, a cozy media/living room, and flexible spaces perfect for an additional guest room, office, or bonus room. A full bathroom and plenty of storage ensure comfort and practicality for everyday living. Outside, enjoy the charm of the cozy front porch, the spacious side yard, and access to a private beach just minutes away at Lake Erie Shores. With an attached 3-car garage and ample driveway parking, this meticulously maintained home offers the perfect blend of luxury, comfort, and convenience. This is the opportunity to make this extraordinary property your own. Don’t miss out—schedule a viewing today and start living your best coastal life!
- Type:
- Single Family
- Sq.Ft.:
- 1,831
- Status:
- NEW LISTING
- Beds:
- 3
- Lot size:
- 0.45 Acres
- Year built:
- 1995
- Baths:
- 2.00
- MLS#:
- 5039324
- Subdivision:
- Cherry Farm Sub
ADDITIONAL INFORMATION
Rare Find!!! This 3 bdrm 2 full bath Ranch sits just minutes away from shopping and restaurants. Nestled on nearly 1/2 acre lot w/private backyard. Over 2100 sq ft of living space and a 3 car garage!!! Family Rm with fireplace and built-ins along w slider to deck overlooking private yard. Owners suite w/ full bath. Eat-in kitchen w/breakfast bar and all appliances, Dining Rm, Office/Den which can also be used as a sitting room. Laundry Room. Cosmetic updates beats the cost of building in todays market!!!
- Type:
- Single Family
- Sq.Ft.:
- 936
- Status:
- NEW LISTING
- Beds:
- 3
- Lot size:
- 0.23 Acres
- Year built:
- 1973
- Baths:
- 1.00
- MLS#:
- 5036156
- Subdivision:
- Pville Overlook 02 Resub
ADDITIONAL INFORMATION
One floor living at its best! Move-in-ready 3 bedroom Ranch with a fully fenced in yard. A spacious carpeted living room leads to your eat-in kitchen with vinyl flooring, all appliances stay.. The laundry room features a wall of built-ins for storage. The washer and dryer stay. Three carpeted bedrooms with spacious closets and an updated bathroom with ceramic tile flooring and a tub with tile surround. Oversized 24x30 garage is perfect for your vehicles, lawn equipment, bicycles, extra storage – you choose! Newer Roof (2023). Replacement vinyl windows and A/C. Conveniently located near US-20, OH-2, OH-44, OH-84 for ease of access to shopping and restaurants. Don't miss out on a great opportunity to make this home yours!
Open House:
Sunday, 5/19 1:00-3:00PM
- Type:
- Single Family
- Sq.Ft.:
- 1,168
- Status:
- Active
- Beds:
- 4
- Lot size:
- 0.25 Acres
- Year built:
- 1948
- Baths:
- 2.00
- MLS#:
- 5037263
- Subdivision:
- Arthur Nero
ADDITIONAL INFORMATION
Welcome home! Nestled in a serene neighborhood, this charming 3-bedroom, possibly 4-bedroom (one bedroom on the main floor was converted to a laundry room), 1.5-bathroom home awaits its next owners. Meticulously maintained, it offers a cozy interior, abundant kitchen cabinetry and ample green space for outdoor enjoyment and gardening enthusiasts alike. Discover a welcoming atmosphere where comfort meets functionality. Recent updates ensure modern convenience, including upgraded insulation (R45-50) in the attic and R13 insulation in all walls, providing optimal energy efficiency. The new main-level bathroom was installed just 3 years ago, while fresh drywall was installed in all rooms except the kitchen. Enjoy natural light streaming through vinyl windows, which were installed less than 8 years ago. Stay comfortable with a furnace and central air conditioning system replaced in 2020, ensuring your comfort and peace of mind. Additionally, the basement floor has been updated with an under-floor drainage system and reinforced with concrete and also includes an accessory gas heating system, offering flexibility and supplemental warmth during colder months. Rest easy knowing that maintenance has been taken care of, with the septic system professionally serviced by Wolcott Sanitization Services in 2022. Outside, a detached two-car garage awaits, complete with an attached storage area, providing ample space for vehicles, tools, and equipment. Conveniently located and move-in ready. Don't miss your chance to make this delightful property your own!
- Type:
- Single Family
- Sq.Ft.:
- 2,600
- Status:
- Active
- Beds:
- 4
- Lot size:
- 0.56 Acres
- Year built:
- 1972
- Baths:
- 3.00
- MLS#:
- 5036686
- Subdivision:
- Brightwood Community Sub 2
ADDITIONAL INFORMATION
This 2600 sqft home is on a quiet cul-de-sac in the sought-after Brightwood Lakes neighborhood with mature trees and privacy. The main floor has a substantial eat-in kitchen with gas range & stainless steel appliances. The kitchen flows into spacious dining & living spaces, with a recently updated powder room. A second living space has been updated with new wood floors & finishes, and features a gas fireplace, beamed ceilings, & lots of windows. Upstairs, there are 3 bedrooms with an updated full bath featuring a large vanity and bath/shower combo. The large owners suite is roomy and light, and features a completely remodeled bath and walk-in closet. The basement has been refinished with new wood floors. Outside, the oversized deck offers a peaceful retreat overlooking the large backyard.
Open House:
Saturday, 5/18 11:00-1:00PM
- Type:
- Single Family
- Sq.Ft.:
- 2,204
- Status:
- Active
- Beds:
- 3
- Lot size:
- 0.67 Acres
- Year built:
- 1987
- Baths:
- 2.00
- MLS#:
- 5036388
- Subdivision:
- Kingsborough Sub 2
ADDITIONAL INFORMATION
Welcome home to this peaceful and charming Ranch located in a desirable neighborhood in Painesville! Conveniently located near shopping and many different restaurants and amenities. This 3 bedroom, 2 full bath home offers inspiring spaces and an exceptional amount of outdoor space. Enjoy the back patio, the sunroom and/or your backyard oasis after a long day. Inside, you'll find a gorgeous fireplace that welcomes you into the living room and a kitchen that has all the counter space you could ever want with bar top seating - perfect for those family gatherings. Utilize the dining area that overlooks the backyard, or the formal dining room. The primary bedroom features an en-suite bathroom, a walk-in closet, and an abundance of natural light. The ensuite bath is equipped with double vanities and plenty of storage space. In addition, this property offers more than just a beautiful living area - create your own space in the basement! Roof (2022). As soon as you step inside, you'll feel the warm and welcoming vibe. This property is well-cared for, and ready for new owners. Welcome home!
- Type:
- Single Family
- Sq.Ft.:
- n/a
- Status:
- Active
- Beds:
- 3
- Lot size:
- 0.39 Acres
- Year built:
- 1957
- Baths:
- 2.00
- MLS#:
- 5035808
- Subdivision:
- Edgewood Sub
ADDITIONAL INFORMATION
Charming one story living in beautiful Old Painesville neighborhood. Features include circular drive, fenced yard, nice landscaping, stone porch. Every room you could possible need: Living room, dining room, sun room, office, 2 full baths, 3 bedrooms. Big basement with home workshop! Granite counter tops, stainless appliances, fireplace. Back yard features stone patio, swing set and a storage shed. Two laundry areas including one on the main floor. There is also ample space for storage or workshop in the extra wide 2 car heated garage w/electrical access. Updates:2019 basement rooms finished- 2020: A/C condenser, refinished hard wood floors, kitchen cabinet update-2021: painted throughout, fresh carpet 2023: SS appliances, close to restaurants, parks & rec, shopping, schools & medical care.
- Type:
- Condo
- Sq.Ft.:
- 1,512
- Status:
- Active
- Beds:
- 2
- Year built:
- 2002
- Baths:
- 2.00
- MLS#:
- 5035800
- Subdivision:
- Marsh Landing Condo
ADDITIONAL INFORMATION
Welcome to this meticulously remodeled Painesville Condo located in the highly sought out neighborhood of Marsh Landing. Step inside and be greeted by the vaulted ceilings of the great room. This room gives the home a cozy feel with its corner stone fireplace and large arched window that allows natural light to fill the room. The remodeled eat-in kitchen has a modern tiled backsplash, granite countertops, and space for a breakfast table. The master bedroom is sure to impress with its spacious layout and en-suite master bathroom. This bathroom boasts a beautiful Tyvarian walk-in shower and single sink vanity. The second bedroom is also sizable and has hardwood flooring and a walk-in closet. The office can easily be converted into a third bedroom or leave it as an office. The sizable laundry room has storage space, a laundry sink, and gives access to the oversized 2-car garage. Outside is the fenced-in patio area that has plenty of space for entertaining and is beautifully landscaped. Don’t miss out on this opportunity and schedule your private showing today!
- Type:
- Single Family
- Sq.Ft.:
- 3,858
- Status:
- Active
- Beds:
- 4
- Lot size:
- 0.19 Acres
- Year built:
- 2004
- Baths:
- 4.00
- MLS#:
- 5034659
- Subdivision:
- Heisley Park Residential Sub
ADDITIONAL INFORMATION
Welcome to this classic colonial-style home located in the highly sought-after development of Heisley Park and Riverside school district. The outdoor oasis is a main focal point of this home. From the recently stained raised wood deck with extra wide steps & lights that looks out onto the expansive backyard to the stamped concrete patio area with gazebo and walkway that was put in in 2022. Take a look inside and immediately be greeted by the foyer that boasts 2 story ceilings an hardwood floors. Just off of the foyer is a private at-home office with French glass doors. Across the hall is the formal dining room that will fulfill all of your hosting dreams with its open layout and large windows. The eat-in kitchen has sleek stainless steel appliances, a modern tile backsplash, and room for a breakfast table. The living room adds a cozy feel to the home with its plush carpeting and stone gas fireplace. Upstairs is where you will find the spacious master bedroom with an en-suite bathroom. The en-suite bathroom has a dual sink vanity and a walk-in shower with glass barn door slider. The other 3 bedrooms all have carpeted flooring and sizable closets. On the second floor, there is also a conveniently placed shared bathroom with a single sink vanity and shower/tub combo. Downstairs is the fully finished basement that offers endless amounts of opportunities. The finished basement features a full bathroom and an additional bonus room. This level can be turned into whatever the buyer desires such as an at-home gym, playroom, or movie theater. This location is close to local shopping, super centers and Great Lakes Mall. Don't miss the chance to own this stunning home, set your appointment today.
- Type:
- Single Family
- Sq.Ft.:
- 3,032
- Status:
- Active
- Beds:
- 3
- Lot size:
- 0.34 Acres
- Year built:
- 2004
- Baths:
- 3.00
- MLS#:
- 5033838
- Subdivision:
- Lake Erie Shores
ADDITIONAL INFORMATION
Welcome to your new home! Nestled in Lake Erie Shores, this colonial residence offers the opportunity to add your personal style. 2 bedrooms up with the main suite on the first floor, 2 full baths, and 1 half bath, this spacious home has ample space to live comfortably and entertain. The two story foyer is bright and leads to the dining room which could also be a den/office. The eat in kitchen flows into the great room with a gas fireplace and cathedral ceilings. The main floor master suite, large bathroom with jetted tub and walk in closet round out the main floor. Upstairs there are 2 generous sized bedrooms and another full bath off the hall. There is a large unfinished storage space on the second level that could be finished to be a playroom, bedroom, office, or some other use. The full unfinished lower level can be used for storage or finished to be an additional living space as well. The home sits on a corner lot and the seller is offering a $5,000 flooring credit at closing to replace the carpets with your flooring of choice. The home is located in a beautiful residential community with a beach, pavilions, playground and park. With the space this home offers and the wonderful location, the possibilities are endless. New furnace 2024. Don't miss your chance to make it yours!
- Type:
- Single Family
- Sq.Ft.:
- 2,284
- Status:
- Active
- Beds:
- 4
- Lot size:
- 0.62 Acres
- Year built:
- 1980
- Baths:
- 3.00
- MLS#:
- 5034338
- Subdivision:
- Spring Lakes Sub 2
ADDITIONAL INFORMATION
Time to check out this 4 bedroom 2.5 bath home. Livingroom, dining room, with deck access. Eat in kitchen and Family room with fireplace in lower level along with bath, and laundry room, Lets not forget the play room that has access to the two car attached garage. The many improvement include granite countertops and butcher block center island, newer windows, all updated vinyl flooring. Fixtures, ac and furnace, bathrooms so much more. The large manicured back yard completes this home and ready to move in.
- Type:
- Single Family
- Sq.Ft.:
- n/a
- Status:
- Active
- Beds:
- 4
- Lot size:
- 0.19 Acres
- Year built:
- 1905
- Baths:
- 2.00
- MLS#:
- 5033287
- Subdivision:
- Rockwell, Mathews & Hitchcock Sub
ADDITIONAL INFORMATION
Looking for investors and DIY enthusiast alike. This is a great opportunity to get a large 1800 sq ft 4 bedroom 2 bath home in Painesville for a great price. The home features a large living room, first floor laundry, 4 bedrooms upstairs, and two decks. Schedule your appointment today to bring this beauty back to life.
- Type:
- Single Family
- Sq.Ft.:
- 2,268
- Status:
- Active
- Beds:
- 4
- Lot size:
- 0.24 Acres
- Year built:
- 2006
- Baths:
- 3.00
- MLS#:
- 5033281
ADDITIONAL INFORMATION
Welcome to this delightful 4-bedroom, 2.5-bath residence nestled in a peaceful cul-de-sac within the desirable Heisley Park neighborhood. With a total living space of 2268 square feet, this home offers comfort, style, and convenience. Four Bedrooms: Spacious rooms provide ample space for family, guests, or a home office. Two and a Half Baths: Enjoy the convenience of multiple bathrooms for your daily routines. New Furnace: Stay cozy during chilly months with the recently installed energy-efficient furnace. Open Kitchen/Living Room: The heart of the home, perfect for entertaining and family gatherings. Front Porch and Patios: Relax outdoors on the front porch or unwind on the patios. Peaceful Cul-de-Sac Location: Enjoy tranquility and privacy in this friendly neighborhood. Updated Kitchen: Recently painted cabinets with lament flooring. All appliances remain except the chest freezer in the basement Move in ready
- Type:
- Single Family
- Sq.Ft.:
- 2,200
- Status:
- Active
- Beds:
- 5
- Lot size:
- 0.43 Acres
- Year built:
- 1950
- Baths:
- 2.00
- MLS#:
- 5030954
ADDITIONAL INFORMATION
Absolutely charming, this 5-bedroom bungalow nestled in Painesville Township offers a perfect blend of comfort and relaxation. Step inside to discover approximately 2200 square feet of living space with updates throughout. The main floor features a master bedroom, spare bedroom, and a versatile office/bedroom, large family room and dining room all with hardwood floors, complemented by renovated full bath. Spacious updated kitchen offers room for an eat-in area, pantry closet and beautiful granite counter tops. Upstairs there are two generously sized bedrooms with a half bath, and walk-in attic storage area. Plenty of storage in this home! There is a full basement partially finished with tons of protentional for additional living space. Hookup for gas and electric available for laundry. Step through the side porch/mudroom to discover your own personal retreat in the fenced backyard. Here, a charming patio with a sitting area and a delightful tiki bar wired for pool and hot tub. (Previous 24' pool was removed) With plenty of yard space for entertaining or just relaxing, as well as a detached 2-car garage. Roof 2019, Hot water tank 2021
- Type:
- Single Family
- Sq.Ft.:
- 2,346
- Status:
- Active
- Beds:
- 4
- Lot size:
- 0.44 Acres
- Year built:
- 1978
- Baths:
- 4.00
- MLS#:
- 5031840
- Subdivision:
- Hemlock Heights Sub #5
ADDITIONAL INFORMATION
Located on a cul-de-sac and backs up to a nursery! We aren't sure whether to start describing the spacious bi-level with 4, possible 5 bedrooms OR the 36 x 28 fully insulated 12' foot ceiling height outbuilding- 10' High doors with water & heat on a block foundation with footers! Whew! The home offers an eat-in kitchen on the main level AND a bonus kitchen on the lower level! Vaulted ceilings add character to both the living and dining rooms that include hardwood floors and great views of the private back yard. Easy access from the slider doors in the dining room to the 25 x 10 outdoor deck and the 19 x 10 screened in porch that overlook the well maintained secluded back yard. Cozy up in front of the fireplace in the 22 x 16 lower level family room with cedar walls. The lower level office has a wet bar and cedar accents as well. The lower level also offers and additional room that could remain a den or become a bedroom. As mentioned earlier, the outbuilding is equipped with hot/cold water, heat, insulation, drop ceiling, interior T1 11 Siding, indoor drains, and a walk out man door. Updates within the last 5 years have been New Heat Pump, Hot Water Tank, Gutter Guards on house and outbuilding, Septic Pump & Lift Pump, Sump Pump with back up battery, Garage Door on house. Bring your personal touches and make this home your own!
- Type:
- Single Family
- Sq.Ft.:
- n/a
- Status:
- Active
- Beds:
- 3
- Lot size:
- 0.18 Acres
- Year built:
- 2010
- Baths:
- 3.00
- MLS#:
- 5028710
- Subdivision:
- Heisley Park Residential Sub
ADDITIONAL INFORMATION
Get ready for the summer months ! This well maintained home in Heisley Park has an open floor plan , finished basement, loft ,above ground pool and stone fire pit . The first floor features a family room with gas fireplace, laundry room, spacious kitchen with adjoining morning room, half bath and an additional area that could be an office, sitting room or formal dining room. The morning room overlooks the fenced in back yard and patio with fire pit. The second floor features a loft area, large master bedroom with walk in closet, master bath with soaking tub and his and hers sinks. There is an additional bath and 2 additional bedrooms. In the basement you will find a great finished space with an area for tons of storage. Updates include roof (2023), wood laminate flooring (2023) and 5 year young pool.
- Type:
- Single Family
- Sq.Ft.:
- n/a
- Status:
- Active
- Beds:
- 3
- Lot size:
- 0.35 Acres
- Year built:
- 1957
- Baths:
- 2.00
- MLS#:
- 5028120
- Subdivision:
- Deerfield Allotment
ADDITIONAL INFORMATION
Welcome to this charming 3 bedroom ranch home nestled on a spacious lot. This cozy abode features a welcoming living room with a fireplace, good sized kitchen with attached laundry, and access to the back patio and rear yard, which has been completely fenced in. Current owners have recently replaced the roof (2022) and have installed a brand new septic system (2021) for your peace of mind. This home has been well taken care of and the sellers are even offering a carpet allowance for the new owners. Don't miss the opportunity to make this delightful retreat your new home!
- Type:
- Single Family
- Sq.Ft.:
- 3,642
- Status:
- Active
- Beds:
- 4
- Lot size:
- 3.79 Acres
- Year built:
- 1968
- Baths:
- 2.00
- MLS#:
- 5024190
- Subdivision:
- Leroy Township
ADDITIONAL INFORMATION
Nestled on almost 4 acres of wooded land with a tranquil creek, this expansive split-level home boasts a secluded ambiance, accessed via a lengthy driveway spanning approximately 800 feet. Inside, discover a cozy eat-in kitchen equipped with all appliances, alongside a spacious living room, family room with a wood burner, sunroom, 4 bedrooms, and 2 full baths. Enjoy outdoor living on the deck. 2-car garage is attached. With over 2,200 square feet of living space, plus a basement and storage area, this home offers ample room to grow. The sizable lot, extending 1655 feet deep, provides a serene backdrop for privacy, complemented by a convenient circular driveway.
- Type:
- Single Family
- Sq.Ft.:
- 3,300
- Status:
- Active
- Beds:
- 5
- Lot size:
- 0.86 Acres
- Year built:
- 1910
- Baths:
- 4.00
- MLS#:
- 5021962
- Subdivision:
- Painesville Tr 1 Prcl 11a-22
ADDITIONAL INFORMATION
This beauty was totally renovated 2yrs ago. It currently needs light handyman repairs but is a must see! It would make a wonderful owner occupied home, or an Airbnb with close proximity to Mentor Headlands Beach & the Black River for fishing, boating & other activities. What an Amazing opportunity, as this home could also be converted into a multi-family investment property or a group/boarding home w/ separate entrances. Seller is willing to sell the home as is, or will build a custom 2+ car garage & deck, contact Listing Agent to discuss options. There are 2 huge Master suites, one is located on the 1st level with a stunning Master bath & walk-in closet, there is another Master Suite on the 2nd level with a bath & walk-in closet as well. The home features an open concept design, as the kitchen is open to the dining & a gorgeous living room w/luxury flooring thru out & a cozy fireplace. The kitchen is a chef's dream w/white cabinets, SS appliances & a breakfast bar. The 1st floor also has an addt'l room which could be another 1st floor bdrm, an office or den. The upstairs features 2 addt'l bdrms & another bathroom. The upper level has a bonus room which could be used as an office, media room, playroom or, a 2nd kitchen could be added here. The layout would be great for multi-generational living. There is an unfinished WALKOUT basement that can add addt'l 1,000+ sq ft, & attic in this home. This home sits on almost an acre! Contact me for your private showing today! *Seller financing or creative options may be available.
- Type:
- Single Family
- Sq.Ft.:
- n/a
- Status:
- Active
- Beds:
- 2
- Lot size:
- 0.2 Acres
- Year built:
- 1930
- Baths:
- 1.00
- MLS#:
- 5013454
ADDITIONAL INFORMATION
Move right in to this 2 bedroom ranch. The spacious heated attic (already insulated) can easily be converted to a 3rd bedroom. Newer windows, newer carpet throughout, newer roof, newer security doors, updated bathroom. Washer & dryer, stove & refrigerator and microwave are included. Dehumidifier. Keyless digital lock entry. Security system. Full basement built in storage racks All furniture is negotiable. Nice rear deck. Enclosed rear porch & storage area. Glass block window. Nice size shed for extra storage.

The data relating to real estate for sale on this website comes in part from the Internet Data Exchange program of Yes MLS. Real estate listings held by brokerage firms other than the owner of this site are marked with the Internet Data Exchange logo and detailed information about them includes the name of the listing broker(s). IDX information is provided exclusively for consumers' personal, non-commercial use and may not be used for any purpose other than to identify prospective properties consumers may be interested in purchasing. Information deemed reliable but not guaranteed. Copyright © 2024 Yes MLS. All rights reserved.
Painesville Real Estate
The median home value in Painesville, OH is $178,950. This is higher than the county median home value of $150,000. The national median home value is $219,700. The average price of homes sold in Painesville, OH is $178,950. Approximately 46.82% of Painesville homes are owned, compared to 43.46% rented, while 9.72% are vacant. Painesville real estate listings include condos, townhomes, and single family homes for sale. Commercial properties are also available. If you see a property you’re interested in, contact a Painesville real estate agent to arrange a tour today!
Painesville, Ohio has a population of 19,843. Painesville is more family-centric than the surrounding county with 30.09% of the households containing married families with children. The county average for households married with children is 27.95%.
The median household income in Painesville, Ohio is $45,806. The median household income for the surrounding county is $61,137 compared to the national median of $57,652. The median age of people living in Painesville is 32 years.
Painesville Weather
The average high temperature in July is 81 degrees, with an average low temperature in January of 20.4 degrees. The average rainfall is approximately 40.8 inches per year, with 35.9 inches of snow per year.
