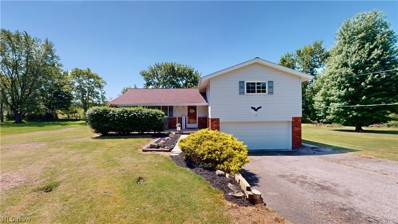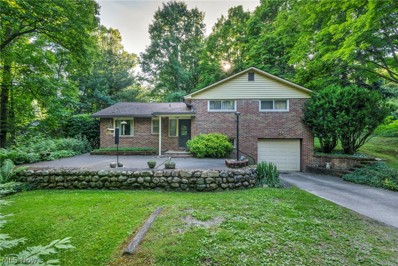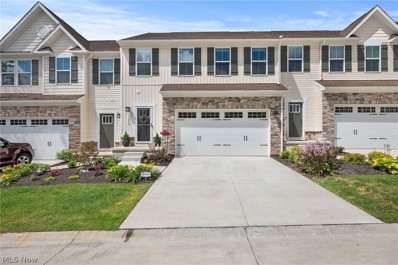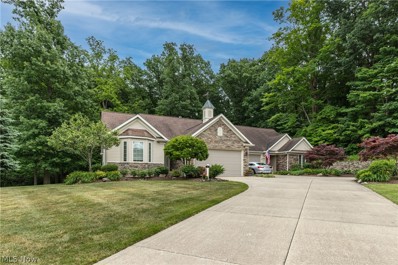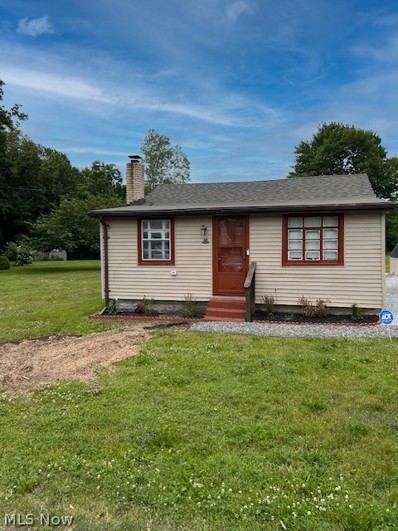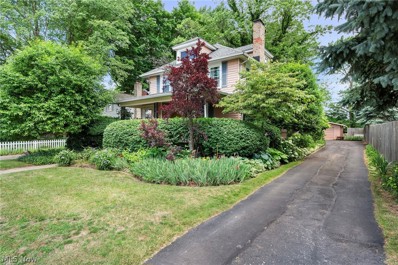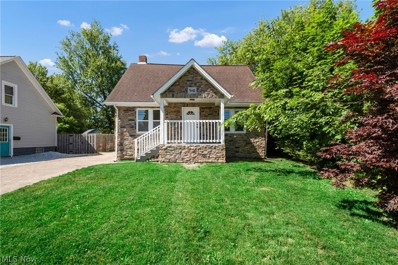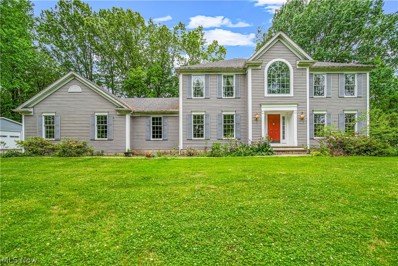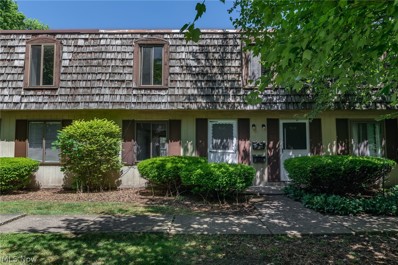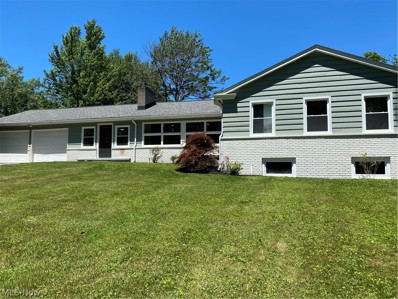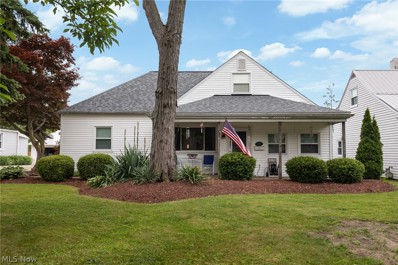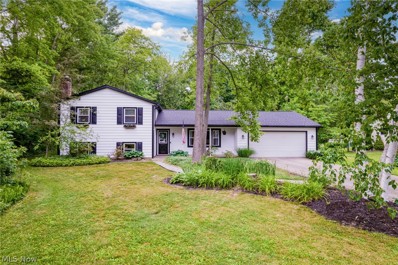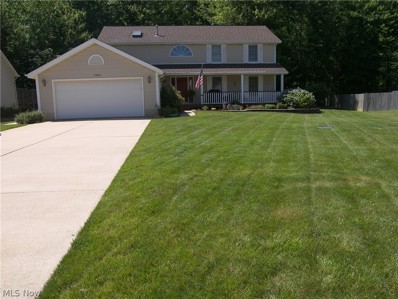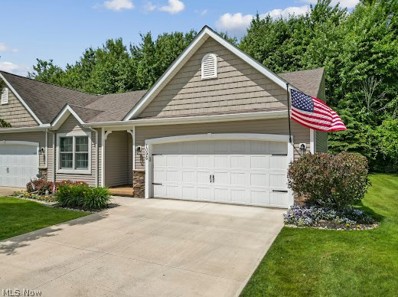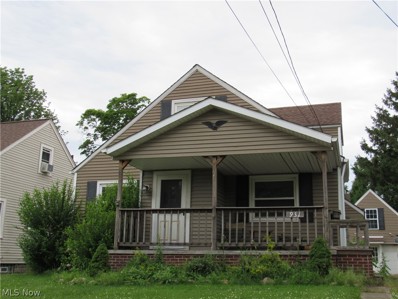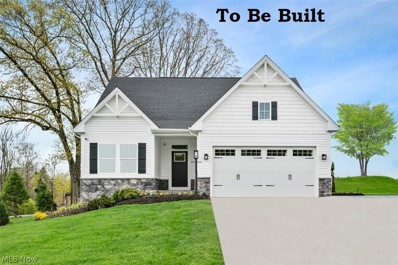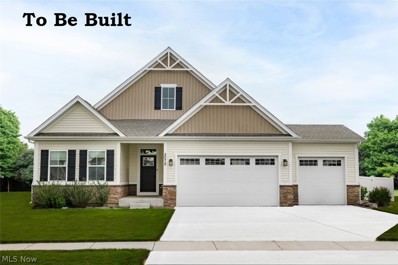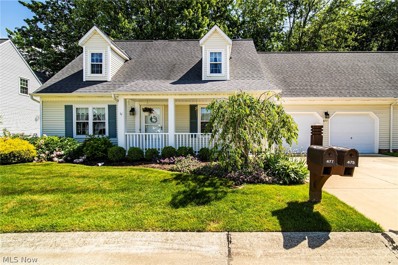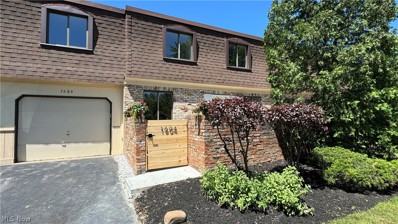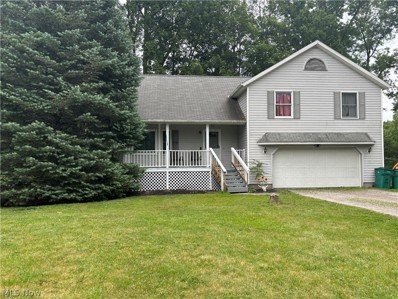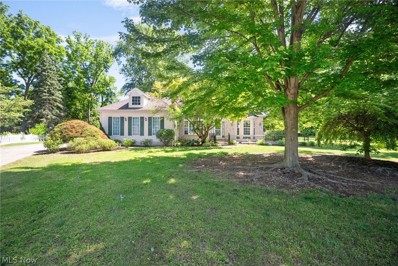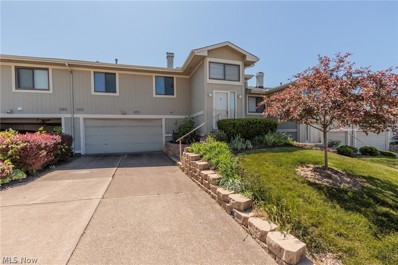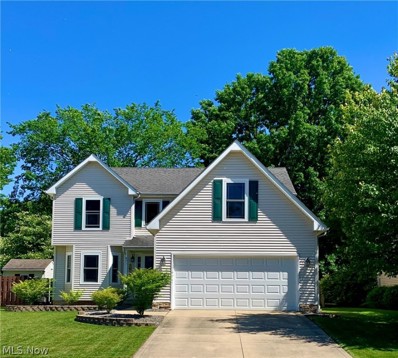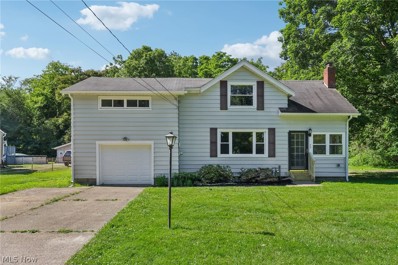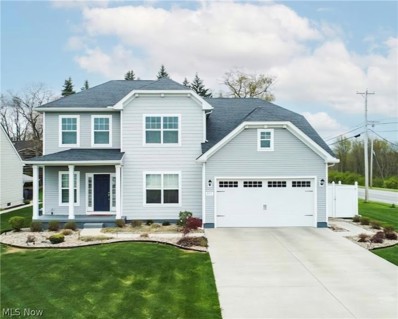Painesville OH Homes for Sale
$264,900
12250 Huntoon Road Concord, OH 44077
- Type:
- Single Family
- Sq.Ft.:
- n/a
- Status:
- NEW LISTING
- Beds:
- 3
- Lot size:
- 1 Acres
- Year built:
- 1973
- Baths:
- 2.00
- MLS#:
- 5046182
- Subdivision:
- Original Concord Township 01
ADDITIONAL INFORMATION
Welcome home to this lovely split level home in Concord Township sitting on 1 acre of land updated with three bedrooms and two FULL bathrooms! Open Kitchen with a large eat in area, spacious living room with a large picture window- Lower walk out level features a family room with wood burner as well as access to the two car attached garage -family room has sliding doors that lead out to a large concrete patio overlooking this beautiful lot. Outdoor space features a deck off of the kitchen sliders which is the perfect space for all of your outdoor needs including entertaining or just relaxing while soaking up all nature has to offer. RIVERSIDE SCHOOLS!! Home is located just over 3 miles from Metroparks Hidden Lake! Near many parks & amenities. HWT & Boiler 5 years young. Updated well 2024- New garage Door 2024 1 YEAR HOME WARRANTY for buyer peace of mind- Nothing here, but to move in, freshly painted, new flooring throughout and updated restrooms. Funds will be escrowed by seller for septic upgrade or replacement if needed. Schedule your tour today!
$250,000
6456 Auburn Road Concord, OH 44077
- Type:
- Single Family
- Sq.Ft.:
- 2,267
- Status:
- NEW LISTING
- Beds:
- 3
- Lot size:
- 3.22 Acres
- Year built:
- 1959
- Baths:
- 2.00
- MLS#:
- 5046155
ADDITIONAL INFORMATION
Situated on a sprawling 3.22-acre parcel of land, this charming abode offers a harmonious blend of space, comfort, and natural beauty. Nestled among towering trees and expansive lawns, the house exudes a sense of tranquility and privacy, making it an idyllic retreat from the hustle and bustle of daily life. Approaching the home, one is greeted by a classic facade adorned with mature landscaping and a welcoming front porch, perfect for enjoying morning coffee or watching the sunset. Stepping inside, the warmth of hardwood floors lies beneath plush carpeting, waiting to be revealed and restored to their original splendor. The heart of the home is the spacious living area. The kitchen, with its ample counter space and storage, offers the perfect canvas for culinary creativity, while a cozy dining area beckons gatherings with friends and family. Three bedrooms provide comfortable accommodations for residents and guests alike. A full bathroom, along with a convenient half bath, ensures comfort and convenience for all. Outside, the vast expanse of land offers endless possibilities for outdoor enjoyment and recreation. Whether it's gardening in the sun-dappled soil, hosting barbecues on the expansive lawn, there's no shortage of opportunities to connect with nature and create lasting memories. With its generous square footage, peaceful surroundings, and potential for customization, this property is more than just a house; it's a blank canvas waiting to be transformed into the ultimate dream home.
- Type:
- Condo
- Sq.Ft.:
- 1,838
- Status:
- NEW LISTING
- Beds:
- 3
- Year built:
- 2022
- Baths:
- 3.00
- MLS#:
- 5042555
- Subdivision:
- Hillshire Woods
ADDITIONAL INFORMATION
Welcome to this spacious, beautifully upgraded throughout and move-in ready Townhome located in the Hillshire Woods community in Concord Township with a low maintenance deck installed. This home features an open concept with 9-ft ceilings on the first floor, and a full basement with bathroom plumbing that can easily be finished if needed. There are 3 bedrooms, 2.5 baths, an extra 2-ft rear extension added making the main and lower level larger, an upgraded eat-in kitchen with all stainless steel appliances included, extra counter space, cabinets, center island, granite countertops, and newly added tile backsplash. The dining area has access to the deck with pine tree views and no neighbors behind. There is also a 2nd-floor laundry, loft area/reading nook, and attached 2-car garage. The owners' suite has 2 walk-in closets and an en-suite bath with double vanity and ceramic tile Roman shower with sitting bench. The current owners have spent thousands of dollars in additional upgrades since moving in, making it in the condition it is today. UPDATES INCLUDE: Installed composite deck with steps, Rain Bird sprinkler system, main bedroom and bathroom Pella Window upgrade, front yard landscaping, tile backsplash & faucet in kitchen, J&P garage floor coating, front storm door, ceiling fans added to living room and all bedrooms, window treatments, refrigerator and more. INCLUDED are ALL kitchen appliances and window treatments. The low monthly HOA fee includes lawn care and snow removal. Conveniently located near Route 44, I-90, shopping, local dining, many parks, and Quail Hollow Country Club. This townhome is a must see!
- Type:
- Condo
- Sq.Ft.:
- 1,790
- Status:
- NEW LISTING
- Beds:
- 3
- Lot size:
- 0.23 Acres
- Year built:
- 2002
- Baths:
- 3.00
- MLS#:
- 5044513
- Subdivision:
- Auburn Hills Condo
ADDITIONAL INFORMATION
Welcome to the sought after community of Auburn Hills! This quiet and tucked away development is a hidden gem. If you are seeking low maintenance living on one level - this Ranch home IS IT! Words can't describe the meticulous condition of this single owner home. This former model home offers an open floor plan with 1790 square feet, 3 bedrooms and 2.5 baths plus a full walk out basement. This open concept floorplan provides a beautiful view of all the seasons from the great room. The great room features custom Amish beams and trim plus a fireplace with a thermostat blower that will keep you warm all winter. The eat in kitchen has granite counters, an island with a breakfast bar, custom stone backsplash and all appliances remain. This set up allows for easy entertaining or quick meals. Need a breath of fresh air, just step outside onto Timbertech deck and take in the beautiful scenery. Off the great room, the main bedroom has a walk-in closet and en-suite full bath and a walk-in closet. The bath includes a double vanity, soaking tub and shower. Off the grand foyer are the additional two bedrooms and full bath. All rooms have newer carpet and have been freshly painted. Off the garage door you have a half bath, generous laundry room and mud bench with hooks (which will stay!) for your everyday supplies. The walk-out basement is plumbed for a bathroom and ready for your imagination! There are so many options with this space. Step outside to the cement patio and swing on the rocker to take in the nature that surrounds you. This home is move-in ready and we can't wait to show you the love and care this home has received. Come by the open house on Saturday between 2-4pm and see for yourself!
- Type:
- Single Family
- Sq.Ft.:
- 888
- Status:
- NEW LISTING
- Beds:
- 1
- Lot size:
- 0.18 Acres
- Year built:
- 1929
- Baths:
- 1.00
- MLS#:
- 5043268
- Subdivision:
- Painesville On The Lake Sub
ADDITIONAL INFORMATION
Welcome to this charming single-family ranch nestled in the heart of Painesville! This delightful home offers a beautiful lot with an amazing backyard space, perfect for outdoor gatherings and relaxation. As you step inside, you'll be greeted by newer flooring that adds a touch of elegance to the living spaces. The kitchen is spacious and offers plenty of storage. The bathroom has been tastefully remodeled, giving it a modern and fresh feel. The home boasts newer fans and lighting fixtures, enhancing the ambiance and functionality of each room. The newer back door provides both convenience and security. The recently paved driveway and new landscaping further enhance the curb appeal of this lovely home. In terms of mechanicals, the furnace and water tank were upgraded in 2023, ensuring optimal comfort and efficiency. The roof, approximately five years old, offers peace of mind knowing that it's in excellent condition. This home exudes charm and character, making it a perfect place to create lasting memories. To provide you with even more peace of mind, a one-year home warranty is included. Don't miss out on the opportunity to make this wonderful home yours! Contact us today to schedule a showing and experience the warmth and coziness of this Painesville gem firsthand.
- Type:
- Single Family
- Sq.Ft.:
- 2,059
- Status:
- NEW LISTING
- Beds:
- 4
- Lot size:
- 0.21 Acres
- Year built:
- 1914
- Baths:
- 3.00
- MLS#:
- 5041657
- Subdivision:
- Kerr
ADDITIONAL INFORMATION
Located near Painesville's Historic District, this rare gem features a full covered front porch, gorgeous woodwork throughout, and features many modern conveniences, including central A/C and a first-floor bedroom with full bathroom. This spacious home has 4 bedrooms, 2.5 baths, third-level unfinished attic area with potential to finish if needed, partially finished basement, and is located on over .21 of an acre property with extra-large paved parking area, deck, and has been well-maintained by the same family for over 24 years. The inviting family room features hardwood flooring that has been recently refinished, a wood-burning fireplace, and large windows. There is a formal dining room with coffered ceiling and built-ins. The kitchen has been recently updated and features new flooring and all stainless steel appliances that are staying. RECENT updates include: A/C and furnace replaced (2020/2019), roof replaced (2016), installed a tankless water heater (2021), main electrical panel replaced (2019), half bath added in the lower level, kitchen renovated (2021), garage motor replaced and garage painted (2024), and much more. INCLUDED are all kitchen appliances, washer/dryer, and a 1-year home warranty.
- Type:
- Single Family
- Sq.Ft.:
- 1,275
- Status:
- NEW LISTING
- Beds:
- 3
- Lot size:
- 0.12 Acres
- Year built:
- 1935
- Baths:
- 2.00
- MLS#:
- 5045713
- Subdivision:
- Bacon
ADDITIONAL INFORMATION
Welcome to 941 Owego Street, a beautifully updated two-story home in the heart of Painesville. This residence features modern upgrades throughout, including new windows, tile flooring and plush carpeting in the bedrooms. With two fully updated bathrooms, one on each level, convenience is at your fingertips. The kitchen has been transformed with elegant cherry cabinets, stunning granite countertops, and contemporary fixtures. Additional updates include a new furnace and AC system, new doors and fresh interior paint. Outside enjoy the perfect entertaining space with a patio paver backyard and a cozy firepit, ideal for gatherings and relaxation. This home is a true gem, blending modern amenities with comfort and style.
$450,000
6691 Morley Road Concord, OH 44077
- Type:
- Single Family
- Sq.Ft.:
- 2,960
- Status:
- NEW LISTING
- Beds:
- 3
- Lot size:
- 3.08 Acres
- Year built:
- 1990
- Baths:
- 3.00
- MLS#:
- 5042000
ADDITIONAL INFORMATION
Beautiful Colonial! Three Bedroom, Two and One Half Bath on Three Acres of Wooded Land and Beautiful Gardens in Concord! Long Driveway with Lots of trees for extra privacy! Welcoming Foyer with Two Coat Closets and a Grand Staircase! Front Foyer leads to a Large Living Room, and on the other side of the foyer leads to a lovely Dining Room! High Ceilings with Lots of Windows in Every Room for Natural Light and Stunning Views of the Property! Eat in Kitchen features an island with counter seating and a large pantry! Sliding Glass Door for easy access to back patio from the Kitchen! Family Room boasts a floor to ceiling brick fireplace and lots of window views into the back yard gardens! Convienient first floor half bath! First floor Laundry Room and Mud room combination near the access to garage! Spacious Master Bedroom and Master Bathroom. Two Large walk in closets and lots of Storage! Two big bedrooms and a second full bath! Unfinished full basement with set of stairs into garage! Three car attached garage! Two plus detached garage! Invisible Fence in yard! Back yard provides a great space to enjoy the outdoors and entertain! All appliances stay! Great location near shopping and freeways! Terrific Opportunity!
- Type:
- Condo
- Sq.Ft.:
- 1,116
- Status:
- NEW LISTING
- Beds:
- 3
- Year built:
- 1974
- Baths:
- 2.00
- MLS#:
- 5045232
- Subdivision:
- Cambridge Village Condo
ADDITIONAL INFORMATION
Light, bright, move-in ready Cambridge Village Condo unit with 3 bedrooms and 1.5 baths! The home features two parking spaces and a fenced, private patio. Upon entry, there is a great built-in closet for coat / shoe storage. The living room connects to an eat-in kitchen with dinette space. The current owner has done a lot of remodeling to the unit. The kitchen is in great condition, is neutral and includes all newer appliances. The main floor half bath also features additional storage and laundry area. Upstairs are three carpeted bedrooms and a full bath. Move quickly for an opportunity to scoop up the home either for yourself or for the investment potential. There is nothing to do here other than make it your own!
- Type:
- Single Family
- Sq.Ft.:
- 2,441
- Status:
- NEW LISTING
- Beds:
- 4
- Lot size:
- 0.59 Acres
- Year built:
- 1959
- Baths:
- 3.00
- MLS#:
- 5044852
- Subdivision:
- Lampinen Sub
ADDITIONAL INFORMATION
Welcome to this spacious, newly renovated ranch home in Twin Lake Estates! Located on a beautiful, quiet street, this home is a true gem. This ranch home offers incredible main floor living. It features four bedrooms and three beautiful full bathrooms. Throughout the home are original and new hardwood floors which have been finished for a seamless flow. The living room and family room are large and offer great space for relaxation--and each features a wood burning fireplace. Brand new windows throughout the home and the kitchen skylight provide tons of natural light. All of the bathrooms have been completely updated. Two bathrooms are en suites while the third, with its double vanity, services the other two bedrooms and guests perfectly. The finishes in the bathrooms are classic and tasteful. A designated main floor laundry area has also been installed for convenience. The real showstopper though is the massive open kitchen with a 10 foot island! The cabinets are a gorgeous taupe color with dark wood tone on the island for a great contrast. There are stunning quartz countertops, as well as, a simple yet beautiful tile backsplash which ties the kitchen design together. All new stainless steel appliances have been installed, as well as, a large island sink and unique island light. As a bonus, the home has a heated/cooled breezeway which is equipped with built in storage intended for use as a mudroom. However, there is plenty of space that it could also be used as an office space or workout area. The full basement is clean, freshly painted, and perfect for storage or could be finished out for even more living space. The home has a newer roof (2019) and septic system. It also has a brand new furnace, condenser, hot water tank, and electrical panel with 200 amp service. This home is truly stunning and move in ready. There isn't a single thing left to do except decorate and call it home! Schedule your showing today and see all this home has to offer!
- Type:
- Single Family
- Sq.Ft.:
- n/a
- Status:
- NEW LISTING
- Beds:
- 3
- Lot size:
- 0.28 Acres
- Year built:
- 1945
- Baths:
- 2.00
- MLS#:
- 5044818
ADDITIONAL INFORMATION
Wonderful 3 bedroom, 2 bath bungalow close to shopping and restaurants! Second floor master suite with bath. 2 bedrooms and bath on main floor. Living room, family room and dining room. Appliances stay! 2 car detached garage. Hot tub stays! Huge deck. A/C, furnace and roof are all 2 years old with transferable warranties. Most of the windows have been replaced and have transferable warranties. Move right in and enjoy!
- Type:
- Single Family
- Sq.Ft.:
- 2,087
- Status:
- Active
- Beds:
- 4
- Lot size:
- 0.78 Acres
- Year built:
- 1977
- Baths:
- 3.00
- MLS#:
- 5044547
- Subdivision:
- Tanglewood Terrace 2
ADDITIONAL INFORMATION
Welcome to your dream home in the heart of Concord. This stunning property boasts a myriad of recent upgrades and improvements, ensuring a comfortable and modern living experience. With meticulous attention to detail and high-quality finishes, this home is move-in ready and waiting for you to make it your own. Key Features and Upgrades: Exterior Enhancements: new roof, siding, sliding back door, all new windows and gutters. Interior Comforts: attic and garage insulation, gas garage heater, dual fuel high efficient furnace and heat pump, UV light whole home air purifier, tankless water heater & that's just for starters. Ask for the complete list and details. This beautifully upgraded home offers a blend of modern amenities and classic charm. The extensive upgrades ensure a comfortable and efficient living environment, while the thoughtful improvements add value and peace of mind. Whether you are looking to entertain guests in the spacious living areas or enjoy a quiet evening in on the private deck this home has it all. Don’t miss the opportunity to own this exceptional property. With all the recent upgrades and meticulous maintenance, this home is ready for you to move in and start creating wonderful memories. Contact us today to schedule a tour and experience the charm and comfort of this beautifully upgraded home firsthand. Your dream home awaits!
Open House:
Sunday, 6/16 2:00-4:30PM
- Type:
- Single Family
- Sq.Ft.:
- 2,460
- Status:
- Active
- Beds:
- 4
- Lot size:
- 0.75 Acres
- Year built:
- 2001
- Baths:
- 3.00
- MLS#:
- 5042913
- Subdivision:
- The Pines Sub
ADDITIONAL INFORMATION
Center Hall Colonial awaiting it's 2nd Owner * 4 bedroom, 2.5 bath beauty! * 3/4 Acre lot nestled on a quiet cul-de-sac * Light Oak Trim upgrade throughout * Eat-in Kitchen has corian counters, bay window & appliances remain * Family Rm. has recent LTV flooring w/ gas fireplace * Formal Dining Rm. w/ crown molding * Master bedroom w/ his & her closets leads to spacious master bath w/ skylight, dual sinks, jetted tub + shower stall option * 1st floor Laundry * Neutral colors * Unfinished basement is 8 ft. high and allows for new owner to configure a rec. rm. layout to their own taste * Recently stained deck w/ a canopy * Younger furnace * Oversize 2 Car * Sprinkler/Irrigation system * No well water or septic here - City Water and sewers * Vinyl shed * Covered front porch too * Painesville Township school system * This home has been well maintained and lightly lived in * Sellers are downsizing *
- Type:
- Condo
- Sq.Ft.:
- 1,301
- Status:
- Active
- Beds:
- 2
- Lot size:
- 0.05 Acres
- Year built:
- 2008
- Baths:
- 2.00
- MLS#:
- 5044401
- Subdivision:
- Nautica At Lake Erie Shores Condo
ADDITIONAL INFORMATION
Upgrade your lifestyle at Nautica at Lake Erie Shores, a premier community featuring 30 exclusive units at the corner of Bacon and Lake Road. Enjoy access to a private beach, playground, walking paths, and two picnic pavilions within the community, all designed for easy living and relaxation. Step into this stunning two-bedroom, two-bath ranch where soaring vaulted ceilings enhance the open and flowing floor plan. The neutral decor provides a timeless backdrop for any style. The fully applianced kitchen with a pantry opens to a dining area, perfect for everyday meals and entertaining. A convenient laundry room and entry area with a coat closet offer direct access to the attached two garages with natural stone floors. The spacious primary bedroom boasts vaulted ceilings, a nice-sized master bath, and a large walk-in closet, creating a serene retreat. At the front of the home, you'll find a versatile guest bedroom that can double as an office, along with a full bath. Unwind on the private patio out back, which is ideal for enjoying the tranquil surroundings. Schedule your tour today and discover this exceptional community's perfect blend of comfort and convenience.
- Type:
- Single Family
- Sq.Ft.:
- 1,402
- Status:
- Active
- Beds:
- 4
- Lot size:
- 0.14 Acres
- Year built:
- 1946
- Baths:
- 2.00
- MLS#:
- 5044206
- Subdivision:
- Grandon
ADDITIONAL INFORMATION
Welcome to this 4 bedroom Bungalow! This Grand River view location in the "beach town" of Fairport Harbor offers sidewalks to most locations, golf cart friendly roads, and a gorgeous beach on Lake Erie! First floor features a front covered porch, coat closet, living room with built-in shelves, separate dining room, eat-in kitchen, built-in hallway linen closet, full bathroom with built-in storage, two bedrooms with hardwood floors & closets. Upstairs there is a hall sitting area and two ample-sized bedrooms with wood flooring! In the lower level you will find a finished family room with a bar, an additional finished room, laundry room with utility tub, half bathroom and sauna with shower. There is also a workbench area with an additional freezer and refrigerator. (Hot water tank was replaced in 2018 & sellers are offering a 1yr Home Warranty.) Outside you will notice the two-story, two-car garage & deck area overlooking the Grand River! This home is being sold "AS IS" & sellers will make no repairs! Find out for yourself if "Life is Better in a Beach Town!"
Open House:
Sunday, 6/16 12:00-4:00PM
- Type:
- Single Family
- Sq.Ft.:
- 1,421
- Status:
- Active
- Beds:
- 3
- Lot size:
- 0.15 Acres
- Year built:
- 2024
- Baths:
- 2.00
- MLS#:
- 5044125
- Subdivision:
- McKinley Crossing
ADDITIONAL INFORMATION
This ranch floorplan is a modern layout with 9’ ceilings and an open concept. The gourmet kitchen which includes a center island, quartz counters, and maple espresso cabinets, is an open and functional space. The dinette, and family room which includes a gas fireplace and LVP flooring flow together effortlessly with the kitchen. Through a recessed opening, find a luxurious owner's bedroom complete with a private bathroom featuring a double bowl vanity, a roman tiled shower and a walk-in closet. Two more bedrooms sit towards the front of the home and can be changed into an office. A huge finished basement comes included, perfect for entertaining as well as space for storage! Pictures for Illustration only, See sales rep for more information. To be built.
Open House:
Sunday, 6/16 12:00-4:00PM
- Type:
- Single Family
- Sq.Ft.:
- 1,666
- Status:
- Active
- Beds:
- 3
- Lot size:
- 0.15 Acres
- Year built:
- 2024
- Baths:
- 2.00
- MLS#:
- 5044486
- Subdivision:
- McKinley Crossing
ADDITIONAL INFORMATION
his 3 car ranch floorplan is unique to the market offering an open and functional space. The foyer welcomes you in, and a convenient arrival center sits off the 3 car garage. The gourmet kitchen features a large center island, granite counters, lvp flooring and white cabinets. The family room which includes a gas fireplace and LVP flooring is open to the kitchen, dining and back covered porch. Family and guests will enjoy complete comfort in the spacious bedrooms and full bath. Your luxurious owner's suite features a tray ceiling, along with a double bowl vanity and walk-in closet for a spa-like feel. Finish the basement for even more living space. Pictures for Illustration only, See sales rep for more information. To be built.
- Type:
- Condo
- Sq.Ft.:
- 2,196
- Status:
- Active
- Beds:
- 4
- Year built:
- 1992
- Baths:
- 2.00
- MLS#:
- 5043058
- Subdivision:
- Chesapeake Cove Condo
ADDITIONAL INFORMATION
Spacious Cape Cod style condominium in Chesapeake Cove is perfect for entertaining and has fantastic potential! The living room boasts vaulted ceilings, a convenient gas fireplace and view of the 20' loft. The kitchen comes complete with all appliances, plenty of cabinet and counter space and a breakfast bar for additional seating. The first floor primary suite offers a large walk-in closet along with access to a full bath with a walk-in shower. The family room in the back of the home is flooded with natural sunlight and opens to a patio area with views of the lovely garden. The first floor of this home is completed with laundry room complete with washer and dryer which connects to the oversized attached 2.5 car garage. A spacious loft overlooks the vaulted living room and offers a perfect bonus space. The three additional bedrooms on the second floor are large with plenty of closet and storage space. There is an option for a 2nd floor primary suite if preferred. This is one of the larger units privately situated in the back development. Located close to shopping, restaurants and Route 2. The seller is offering a Home Warranty to the new owner. The home needs some updating but has been extremely well cared for since it was purchased in 1996. This one should sell quickly as units do not become available in this HOA very often. Call your favorite agent and schedule your private showing ASAP!
- Type:
- Condo
- Sq.Ft.:
- 1,188
- Status:
- Active
- Beds:
- 3
- Year built:
- 1972
- Baths:
- 2.00
- MLS#:
- 5042844
- Subdivision:
- Cambridge Condo
ADDITIONAL INFORMATION
Completely remodeled Cambridge Condominium in Painesville. Beautifully remodeled kitchen with new countertops, all new stainless steel appliances, custom backsplash, luxury vinyl plank flooring, soft close cabinets, and kitchen island. Remodeled baths with ceramic tile all new fixtures and new tub surround. Freshly painted throughout, all new carpet and luxury vinyl plank flooring throughout, lots of closet space, neutral decor, new fixtures throughout, new furnace and ac, new electrical panel, new garage door opener, all new entry doors and more. Large enclosed patio out front. One car attached garage. Don't miss this one!
- Type:
- Single Family
- Sq.Ft.:
- 2,760
- Status:
- Active
- Beds:
- 3
- Lot size:
- 0.31 Acres
- Year built:
- 1990
- Baths:
- 3.00
- MLS#:
- 5042596
ADDITIONAL INFORMATION
This 5 Level, captivating Cape Cod residence offers a generous living space ideally suited for those seeking ample room. Situated on a highly sought-after street in Painesville, the Main Level boasts recently updated kitchen Flooring , dining area, and living room with beautiful flooring throughout. All appliances are conveniently included for your move-in ease. The 1st lower level features a two-car attached garage with direct entry, a sizable laundry area, and an adjoining half bathroom for added functionality. The Lower level #2 is ready for you to make your own! Ascend to the second level to find three generously proportioned bedrooms serviced by a full main bathroom. The master suite includes a private en-suite bathroom for ultimate convenience. An exceptional highlight of this property is the very large bonus room located on the 3rd Level above ground, perfect for a variety of uses. This versatile space could be transformed into a fourth bedroom, a dedicated playroom for children, a comfortable home office, or a coveted man cave ? the possibilities are endless. Unwind and entertain in backyard, ideal for hosting barbecues, creating a fun play area for children, or simply relaxing in your own private oasis. The seller is in process of arranging to have a NEW ROOF INSTALLED! This exceptional residence offers a comfortable and versatile living environment. Schedule a showing today and discover the potential to make this beautiful house your ow
- Type:
- Single Family
- Sq.Ft.:
- 3,027
- Status:
- Active
- Beds:
- 3
- Lot size:
- 1.15 Acres
- Year built:
- 1998
- Baths:
- 3.00
- MLS#:
- 5042087
- Subdivision:
- Dowen 04
ADDITIONAL INFORMATION
Stunning 1998 ranch situated on over an acre in Painesville Twp at the end of a cul-de-sac street. This home boasts over 2,200 square feet above grade and an additional 800 square feet finished in the basement and 1,400 unfinished square feet. The front porch also has a patio area for enjoying morning coffee. Once inside, the home has an open floorplan and vaulted foyer area. The opens to both a formal dining area with tray ceiling as well as a living room or den with bay window that faces the front of the home. The great room has high ceilings and a stunning brick, gas fireplace. The kitchen is large, has a walk-in pantry as well as both a breakfast bar and eat-in dinette with bay windows that offers a slider to the rear deck. The main floor laundry with sink and storage also includes the washer/dryer with your purchase. The home has a split floorplan that is ideal. The primary suite is light and bright, has high ceilings and his and hers walk-in closets. The primary bath has a soaking tub, dual sinks, a walk-in tiled shower and toilet room. On the other side of the home, there are two large secondary bedrooms that share a full bath. The attached oversized garage also offers an additional staircase to the basement. The basement is made for entertaining! There is a large bar and recreation area, a full bath with walk-in shower, and additional living space as well as a HUGE unfinished storage area that doubles as a workshop. Outside, the home has a deck with gas grill (with permanent gas line) that overlooks the park like lot. There are two storage sheds with plenty of space for all your equipment. The home has a small amount of frontage on Palmer Ave and is this only home on the street with city water. A home with all these features in a prime location does not come available often, so act fast and schedule a showing today!
Open House:
Sunday, 6/16 12:00-2:00PM
- Type:
- Condo
- Sq.Ft.:
- 1,742
- Status:
- Active
- Beds:
- 2
- Year built:
- 1979
- Baths:
- 2.00
- MLS#:
- 5042121
- Subdivision:
- Lockwood Ridge Condo Prcl 2
ADDITIONAL INFORMATION
This condo is highly sought-after in Concord and in Riverside Local Schools district. This well-maintained home offers a versatile layout with a spacious and open design, perfect for modern living. Main Features: Bi-Level Style: The home features a bi-level layout with a stairwell leading to the lower and main floor. Living and Dining Area: The main floor greets you with outstanding high vaulted ceilings in the living room, creating an airy and open feel that seamlessly flows into the dining room. Open Concept Potential: Many homeowners in the area have modified the wall between the dining room and kitchen to create a more open concept layout, enhancing the sense of space. Neutral Decor: The unit boasts neutral paint and carpet, ready for personal touches. White-painted trim and closet doors can easily brighten the space. Spacious Kitchen: The large kitchen features ample cabinets and space for a counter bar, utility cart/pantry, or a cozy bistro set. Main Bathroom: The main full bathroom includes a full-size waist-height counter and bathtub, offering convenience and functionality. Lower Level: Family Room: The lower level features a family room with a charming stone fireplace, perfect for cozy gatherings. If you don't like the stone look, you can easily update it with a coat of paint. Guest Half Bath: A tucked-away guest half bath adds convenience. Utility/Laundry Room: This level includes a utility/laundry room for added practicality. Attached 2-Car Garage: Direct access to an attached two-car garage ensures ample storage and parking space. Prime Location: This home is within a mile of freeway access, hospitals, Quail Hollow Golf Course, Red Hawk Grille, Paninis, Lucky's Market, Starbucks, a brewery, yoga studios, gas stations, and more. Storage and Potential: This unit has ample storage space.
- Type:
- Single Family
- Sq.Ft.:
- 2,598
- Status:
- Active
- Beds:
- 4
- Lot size:
- 0.17 Acres
- Year built:
- 2004
- Baths:
- 3.00
- MLS#:
- 5042614
- Subdivision:
- Lake Erie Shores
ADDITIONAL INFORMATION
Welcome to this well maintained and updated Contemporary home featuring over 2800 square feet of living space. This home is nestled in the Lake Erie Shores subdivision. You have private access to Lake Erie with a beach, beach pavilions, and a playground with another pavilion for your entertainment needs. The home is a four bedroom two and a half bath home with a partially finished basement. This home has been well cared for and features many updates. The updates include new windows, sinks, facets, granite in kitchen, freshly painted throughout, all new flooring and so much more. The living room features a gas fireplace and is open to the eat-in kitchen which is perfect for entertaining. The front of the home has a great space for an in-home office/craft space or a formal dining room. The home's partially finished basement features a nice entertainment area while still having a space for storage. The yard is a peaceful oasis featuring a full privacy fenced yard, a paved patio with a sun setter awning perfect for all those relaxing days. All appliances will stay with the home and a home warranty is being offered for your peace of mind. Nothing to do but move in and enjoy. Be sure to schedule your showing as this home is sure to go quickly. All updates completed in 2023.
- Type:
- Single Family
- Sq.Ft.:
- 1,573
- Status:
- Active
- Beds:
- 3
- Lot size:
- 0.52 Acres
- Year built:
- 1933
- Baths:
- 2.00
- MLS#:
- 5042220
- Subdivision:
- Branch Ave Sub
ADDITIONAL INFORMATION
New to the market, this beautifully updated home sits on a serene 1/2 acre lot on a quiet cul-de-sac. Featuring modern upgrades, it includes three bedrooms and one and a half baths. Inside, the completely remodeled kitchen features stylish finishes, perfect for culinary enthusiasts. The renovated bathrooms provide a fresh, modern feel throughout. The master bedroom has been reconfigured to include a generous walk-in closet for ample storage. Outside, enjoy your private, expansive backyard from a brand-new patio, ideal for entertaining or relaxing. Enjoy the front view from a freshened-up sunroom. Located in the Riverside school district, this home offers close proximity to schools and a peaceful neighborhood. Don't miss the chance to make this updated gem your own!
- Type:
- Single Family
- Sq.Ft.:
- 2,482
- Status:
- Active
- Beds:
- 5
- Lot size:
- 0.37 Acres
- Year built:
- 2019
- Baths:
- 4.00
- MLS#:
- 5040962
- Subdivision:
- Asbury Pointe Sub
ADDITIONAL INFORMATION
If you're seeking a home that surpasses new construction with all the modern upgrades, your search ends here. This home is in a new development on the border of Painesville Twp. and Concord Twp. The seller has meticulously enhanced this stunning five-bedroom, 3.5-bath home, making it move-in ready. Step inside and be welcomed by a spacious foyer that leads to a family-sized dining room, perfect for hosting memorable gatherings. Adjacent is a handy office nook featuring granite counters and ample cabinetry, doubling as a convenient serving area for parties. The living room, with its stone fireplace, exudes warmth and seamlessly flows into the kitchen, which boasts an 8-foot granite island, abundant cabinets, and a walk-in pantry. A drop zone area off the kitchen includes a bench and offers access to the first-floor guest bedroom with an ensuite bath and the heated and air-conditioned garage. Upstairs, discover three nice-sized bedrooms, a guest bath, and a vast primary bedroom with an ensuite master bath and a spacious walk-in closet. The basement is pre-plumbed for a fourth bathroom, providing ample potential for expansion. Outside, the seller has spared no expense on the exterior landscaping, featuring a 10-zone sprinkler system, vinyl privacy fence, shed, and a 30x19 Unilock Patio System with integrated pillar and stair lighting. The house is also wired for a generator and security, ensuring peace of mind. Enjoy owning this exceptional home with all the upgrades and more. Conveniently located close to all major highways and shopping. Schedule your tour today and experience the perfect blend of luxury, comfort, and convenience!

The data relating to real estate for sale on this website comes in part from the Internet Data Exchange program of Yes MLS. Real estate listings held by brokerage firms other than the owner of this site are marked with the Internet Data Exchange logo and detailed information about them includes the name of the listing broker(s). IDX information is provided exclusively for consumers' personal, non-commercial use and may not be used for any purpose other than to identify prospective properties consumers may be interested in purchasing. Information deemed reliable but not guaranteed. Copyright © 2024 Yes MLS. All rights reserved.
Painesville Real Estate
The median home value in Painesville, OH is $129,000. This is lower than the county median home value of $150,000. The national median home value is $219,700. The average price of homes sold in Painesville, OH is $129,000. Approximately 46.82% of Painesville homes are owned, compared to 43.46% rented, while 9.72% are vacant. Painesville real estate listings include condos, townhomes, and single family homes for sale. Commercial properties are also available. If you see a property you’re interested in, contact a Painesville real estate agent to arrange a tour today!
Painesville, Ohio 44077 has a population of 19,843. Painesville 44077 is more family-centric than the surrounding county with 29.74% of the households containing married families with children. The county average for households married with children is 27.95%.
The median household income in Painesville, Ohio 44077 is $45,806. The median household income for the surrounding county is $61,137 compared to the national median of $57,652. The median age of people living in Painesville 44077 is 32 years.
Painesville Weather
The average high temperature in July is 81 degrees, with an average low temperature in January of 20.4 degrees. The average rainfall is approximately 40.8 inches per year, with 35.9 inches of snow per year.
