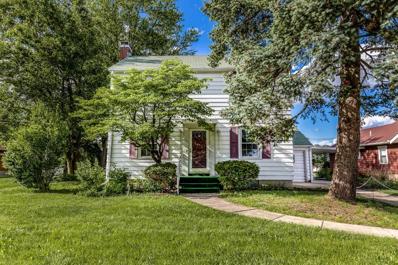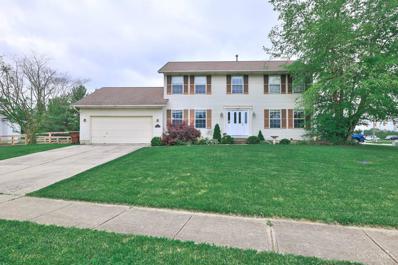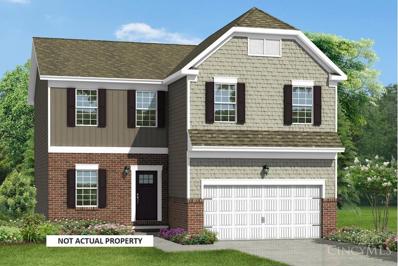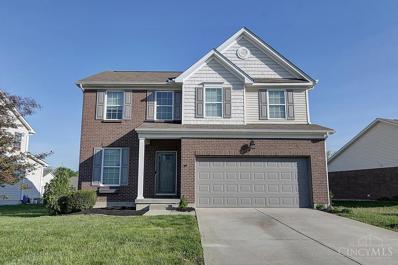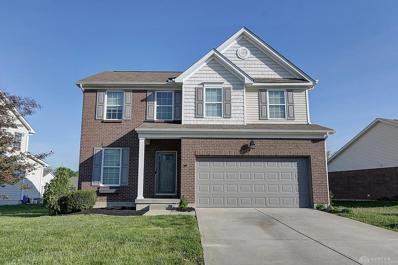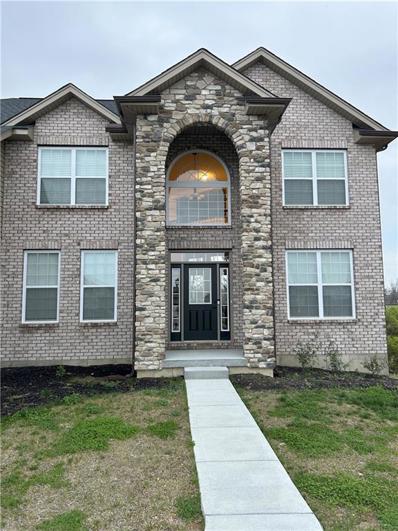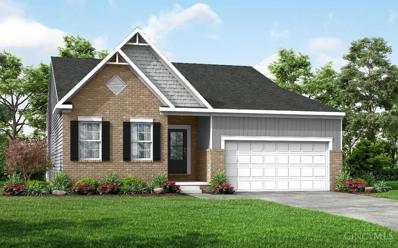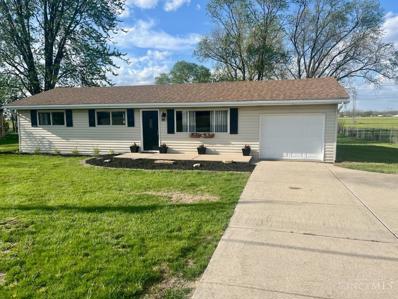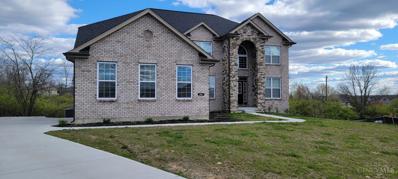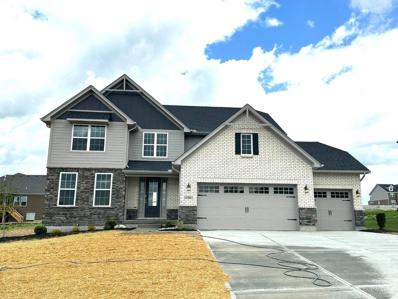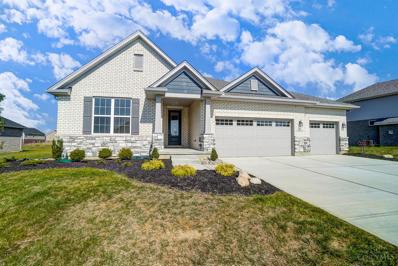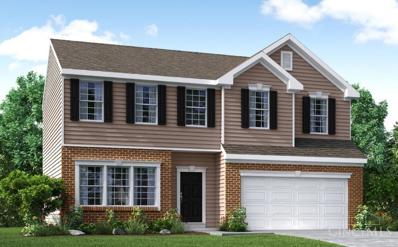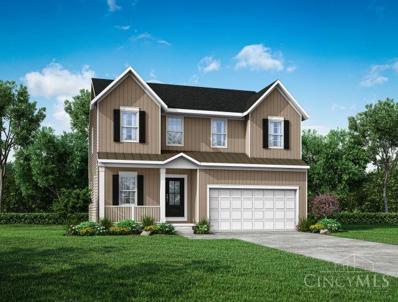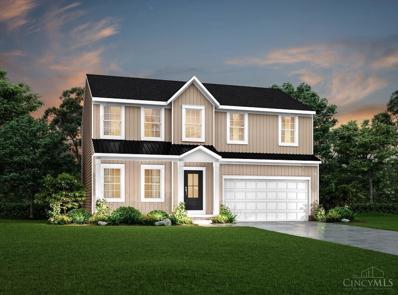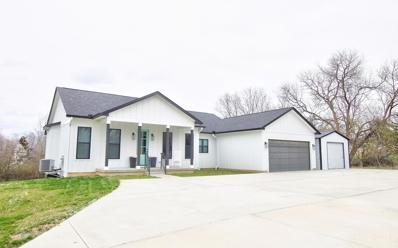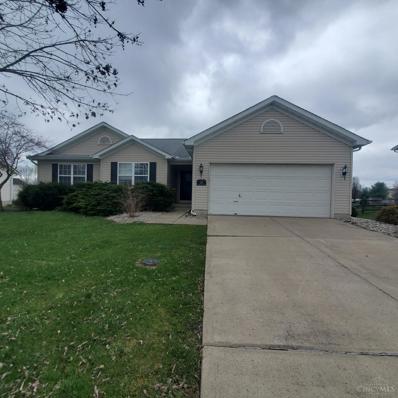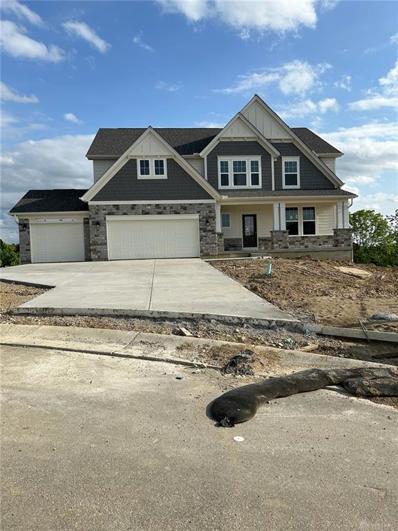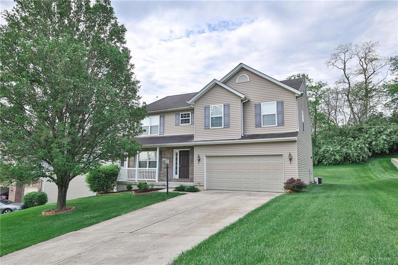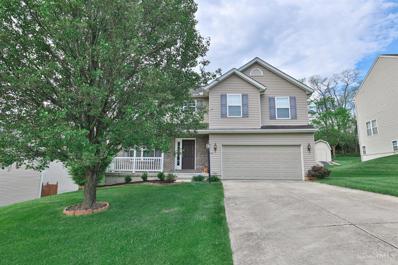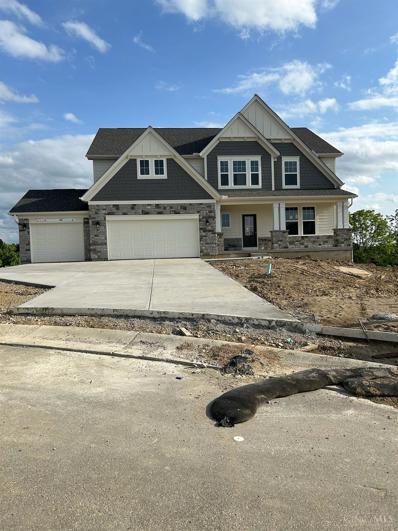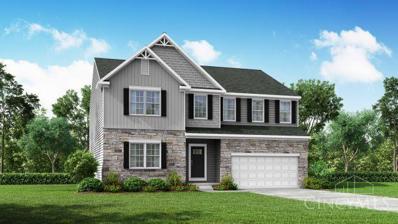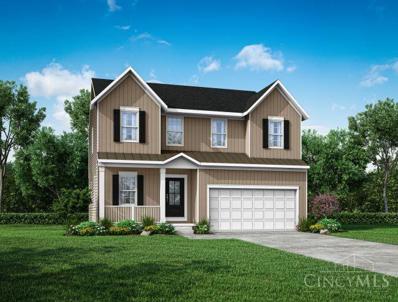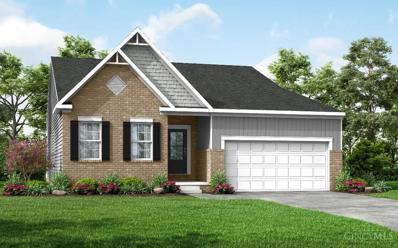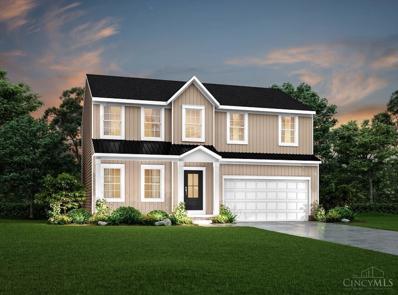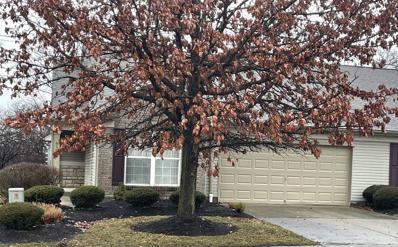Monroe OH Homes for Sale
$249,900
Macready Avenue Monroe, OH 45050
- Type:
- Single Family
- Sq.Ft.:
- n/a
- Status:
- Active
- Beds:
- 3
- Year built:
- 1939
- Baths:
- 2.00
- MLS#:
- 1804876
ADDITIONAL INFORMATION
Charming home w/recently revealed hardwood floors! Rare find 1st floor bedroom & 1st floor full bath! Bonus room for home office, craft room, etc in addition to 3 bedrooms. Low maintenance vinyl deck & spacious yard. Very near to schools & downtown Monroe! Please submit any offers by 6:00 PM 5/13/24.
$320,000
Stone Ridge Lane Monroe, OH 45044
- Type:
- Single Family
- Sq.Ft.:
- 2,085
- Status:
- Active
- Beds:
- 4
- Lot size:
- 0.27 Acres
- Year built:
- 2000
- Baths:
- 3.00
- MLS#:
- 1804577
ADDITIONAL INFORMATION
Spacious home on a Corner Lot! New Appliances. New Carpet in bedrooms. New fence in backyard. 2100 square feet of living space. Open living room with gas fireplace wraps around to spacious kitchen. Primary bedroom with en-suite bath and large walk in closet. First floor laundry. Full lower level provides ample storage.
$424,990
Beckwourth Drive Monroe, OH 45050
ADDITIONAL INFORMATION
The new construction Rockford by Maronda Homes features 2,117 sq ft, an open floor concept and a walk-out basement. This home has 4 bedrooms, 2.5 baths, 1st floor 9' ceilings, granite kitchen with island, 42 Maple cabinets, luxury vinyl plank flooring on the first floor & upgraded carpet flooring on the second floor, 2nd floor laundry, craftsman doors and trim, lever doorknobs, and cement board siding. The Trails of Todhunter community is conveniently located nearby plenty of shopping, dining, and entertainment. The community features a playground, walking path to the school and a dog park! 1/2/10 warranty included. Located in the Monroe Schools. To be built.
$410,000
Kameron Place Monroe, OH 45050
- Type:
- Single Family
- Sq.Ft.:
- 1,836
- Status:
- Active
- Beds:
- 4
- Year built:
- 2013
- Baths:
- 4.00
- MLS#:
- 1804038
ADDITIONAL INFORMATION
Don't miss the opportunity to own this completely renovated 4 bedroom home in the desirable Monroe Crossings neighborhood! All new flooring, paint, kitchen, appliances, granite countertops, backsplash, finished basement, new bathrooms including showers & vanities. The beautiful back yard includes a paver patio and new deck. Basement has all new carpet, paint and recessed lighting. Laundry room is on the 2nd floor. Beautifully and tastefully updated and ready for new owners!!
$410,000
34 Kameron Place Monroe, OH 45050
- Type:
- Single Family
- Sq.Ft.:
- 1,836
- Status:
- Active
- Beds:
- 4
- Lot size:
- 0.24 Acres
- Year built:
- 2013
- Baths:
- 4.00
- MLS#:
- 910215
- Subdivision:
- Monroe Xings Ph 3b Sec 2
ADDITIONAL INFORMATION
Don't miss the opportunity to own this completely renovated 4 bedroom home in the desirable Monroe Crossings neighborhood! All new flooring, paint, kitchen, appliances, granite countertops, backsplash, finished basement, new bathrooms including showers & vanities. The beautiful back yard includes a paver patio and new deck. Basement has all new carpet, paint and recessed lighting. Laundry room is on the 2nd floor. Beautifully and tastefully updated and ready for new owners!!
$695,000
207 Shyla Court Monroe, OH 45050
- Type:
- Single Family
- Sq.Ft.:
- n/a
- Status:
- Active
- Beds:
- 5
- Lot size:
- 0.4 Acres
- Year built:
- 2023
- Baths:
- 4.00
- MLS#:
- 909989
ADDITIONAL INFORMATION
207 Shyla Ct is 5 bedrooms and 4 full baths Contemporary structure. Built in 2023. Easy access to major highways, shopping centers, and recreational facilities, everything you need is just minutes away. Investment Opportunity: Whether you're looking for your forever home or seeking an investment opportunity, 207 Shyla Ct, offers both.
$428,365
Hanford Lane Monroe, OH 45050
- Type:
- Single Family
- Sq.Ft.:
- 2,039
- Status:
- Active
- Beds:
- 3
- Lot size:
- 0.22 Acres
- Baths:
- 2.00
- MLS#:
- 1803401
ADDITIONAL INFORMATION
The New Construction Miramar Craftsman plan from Maronda Homes includes 2,039 sq ft and a full, unfinished basement. An open concept ranch home featuring 3 bedrooms, 2 baths, 9' ceilings, 7' kitchen island with seating, 42 Maple cabinets, luxury vinyl plank & carpet flooring, 1st floor laundry, large Owner's Suite with two walk-in closets & 6' tile shower with seat, craftsman doors & trim, lever doorknobs, a rear, covered composite deck, brick & cement board siding exterior and a walkout basement door. The Trails of Todhunter community is conveniently located to shops and restaurants and features a playground, walking path to the school and a dog park! 1/2/10 warranty included. Monroe Schools. To be built home. Choose your own colors and options!
$269,900
Garver Road Monroe, OH 45044
- Type:
- Single Family
- Sq.Ft.:
- 1,484
- Status:
- Active
- Beds:
- 3
- Lot size:
- 0.46 Acres
- Year built:
- 1963
- Baths:
- 2.00
- MLS#:
- 1802438
ADDITIONAL INFORMATION
Totally remodeled 3 Bdrm, 1.5 Bath Ranch in desirable Monroe Schools location! All new appliances inc W/D. New quartz countertops, tiled Backsplash and tile flr in Kitchen. Lg acre private lot with new deck. Home Features LR, FR, flex space and attached garage.
$695,000
Shyla Court Monroe, OH 45050
- Type:
- Single Family
- Sq.Ft.:
- 3,457
- Status:
- Active
- Beds:
- 5
- Lot size:
- 0.4 Acres
- Year built:
- 2023
- Baths:
- 4.00
- MLS#:
- 1801312
ADDITIONAL INFORMATION
207 Shyla Ct is 5 bedrooms and 4 full baths. Easy access to major highways, shopping centers, and recreational facilities, everything you need is just minutes away. Investment Opportunity: Whether you're looking for your forever home or seeking an investment opportunity, 207 Shyla Ct offers both.
$589,900
Shyla Court Monroe, OH 45050
- Type:
- Single Family
- Sq.Ft.:
- n/a
- Status:
- Active
- Beds:
- 5
- Lot size:
- 0.33 Acres
- Baths:
- 3.00
- MLS#:
- 1800705
ADDITIONAL INFORMATION
Stunning new Brookstone plan by Schmidt Builders in beautiful Estates of Monroe Crossing featuring has 5 bedrooms and 3 full bathrooms with an open concept design. A well appointed island kitchen & morning rm w/walk-out to the large patio & flows into the amazing family rm with gas FP. Main level bedroom with full bath. 1st flr laundry. Formal dining room off entry. Upstairs features primary bedroom w/en suite w/double bowl vanity, deluxe walk-in shower & WIC. 3 add'l BR & hall bath. Full bsmt w/full bath R/I. 3 bay garage.
$529,900
Morgan Drive Monroe, OH 45050
- Type:
- Single Family
- Sq.Ft.:
- n/a
- Status:
- Active
- Beds:
- 3
- Lot size:
- 0.33 Acres
- Baths:
- 2.00
- MLS#:
- 1800710
ADDITIONAL INFORMATION
Gorgeous new Milan plan by Schmidt Builders in beautiful Estates of Monroe Crossings featuring an open concept design with a well appointed island kitchen and morning room. Amazing great room with gas fireplace. Oversized primary retreat with en suite with a double vanity, walk-in shower and walk-in closet. 2 additional bedrooms and hall bath. Full basement with a full bath rough-in. Covered patio. 3 bay garage.
$374,990
Beckwourth Drive Monroe, OH 45050
- Type:
- Single Family
- Sq.Ft.:
- 1,981
- Status:
- Active
- Beds:
- 4
- Lot size:
- 0.19 Acres
- Baths:
- 3.00
- MLS#:
- 1799225
ADDITIONAL INFORMATION
The new construction Dallas by Maronda Homes features 1,981 sq ft and an open floor concept on a slab foundation. This home has 4 bedrooms, 2.5 baths, 1st floor 9' ceilings, kitchen island, 42 Maple cabinets, luxury vinyl plank & carpet flooring, 2nd floor laundry, craftsman doors and trim, lever doorknobs, and cement board siding. The Trails of Todhunter community is conveniently located nearby plenty of shops and restaurants and features a playground, walking path to the school and a dog park! 1/2/10 warranty included. Located in the Monroe Schools. Approximate completion in August 2024.
$414,900
Beckwourth Drive Monroe, OH 45050
- Type:
- Single Family
- Sq.Ft.:
- 2,380
- Status:
- Active
- Beds:
- 4
- Lot size:
- 0.22 Acres
- Baths:
- 3.00
- MLS#:
- 1799484
ADDITIONAL INFORMATION
The New Construction Somerset Farmhouse plan from Maronda Homes includes 2,380 sq ft and a full, unfinished basement. An open concept home featuring 4 bedrooms, 2.5 baths, 1st floor 9' ceilings, kitchen island, home office with sliding glass doors, mudroom with locker cubbies, 42 Maple cabinets, luxury vinyl plank & carpet flooring, 2nd floor laundry, craftsman doors and trim, lever doorknobs, a full, covered front porch with metal roof and cement board siding, The Trails of Todhunter community is conveniently located to shops and restaurants and features a playground, walking path to the school and a dog park! 1/2/10 warranty included. Monroe Schools. To be built home. Choose your own colors and options!
$381,685
Beckwourth Drive Monroe, OH 45050
- Type:
- Single Family
- Sq.Ft.:
- 1,830
- Status:
- Active
- Beds:
- 4
- Lot size:
- 0.19 Acres
- Baths:
- 3.00
- MLS#:
- 1799308
ADDITIONAL INFORMATION
The New Construction Dallas Farmhouse plan from Maronda Homes includes 1,830 sq ft and a full, unfinished basement. An open concept home featuring 4 bedrooms, 2.5 baths, 1st floor 9' ceilings, kitchen island, 42 Maple cabinets, luxury vinyl plank & carpet flooring, 2nd floor laundry, craftsman doors and trim, lever doorknobs, a full, covered front porch with metal roof and cement board siding, The Trails of Todhunter community is conveniently located to shops and restaurants and features a playground, walking path to the school and a dog park! 1/2/10 warranty included. Monroe Schools. To be built home. Choose your own colors and options!
$574,900
Greentree Road Monroe, OH 45044
- Type:
- Single Family
- Sq.Ft.:
- 1,803
- Status:
- Active
- Beds:
- 3
- Lot size:
- 2.22 Acres
- Year built:
- 2023
- Baths:
- 2.00
- MLS#:
- 1799406
ADDITIONAL INFORMATION
Nearly-new and packed full of style, this 3 bedroom, 2 bathroom ranch is the home you've been looking for! Light-filled open concept main living space - great for entertaining! Formal dining area with chandelier, spacious living room. Stunning eat-in kitchen with island and adjoining butler's pantry with tons of additional cabinet space. Split bedroom layout for privacy. Owner's suite with walk-in closet, attached bathroom ft. tub/shower combo. Ultra-convenient first floor laundry with storage. Large, unfinished basement with walkout offers future added equity to the home. Expansive 2.2+ acres, covered front porch and deck out back for outdoor enjoyment. HVAC, water heater, roof, windows - all less than a year old provides peace of mind! Conveniently located with easy access to the interstate - be anywhere in town in just a few minutes.
- Type:
- Single Family
- Sq.Ft.:
- 1,472
- Status:
- Active
- Beds:
- 3
- Lot size:
- 0.26 Acres
- Year built:
- 2003
- Baths:
- 2.00
- MLS#:
- 1799219
ADDITIONAL INFORMATION
Ranch home for Rent in Monroe. 3 beds, 2 full baths, 2 car attached garage w/ full unfinished basement. Open floor plan with vaulted ceilings. The eat-in kitchen is equipped with appliances, plenty of cabinets, large pantry, with a walk-out to a 3-season room. 1st-floor laundry, the spacious primary bedroom has a walk-in closet, full bathroom w/ double sink vanity, shower, and a soaker tub. Located only a few minutes away from Route 4 and I-75 with a 30-minute drive to Cincinnati or Dayton. The tenant pays all utilities. 2-Year lease.
$679,900
205 Shyla Court Monroe, OH 45050
- Type:
- Single Family
- Sq.Ft.:
- n/a
- Status:
- Active
- Beds:
- 4
- Lot size:
- 0.34 Acres
- Year built:
- 2024
- Baths:
- 3.00
- MLS#:
- 905405
- Subdivision:
- Estates Of Monroe Crossings
ADDITIONAL INFORMATION
Ask how you can lock your interest rate on this home today! Brand new Drees Alden plan located in Estates of Monroe Crossings offers inviting foyer with study and open concept living and 2 story living room with open space to kitchen and sunroom. Enjoy the covered rear deck on walkout lot, owners suite and 3 additional bedrooms with 2 full baths upstairs, and 3 car front entry garage.
$410,000
33 Ridge Wood Drive Monroe, OH 45050
- Type:
- Single Family
- Sq.Ft.:
- 2,715
- Status:
- Active
- Beds:
- 4
- Lot size:
- 0.28 Acres
- Year built:
- 2004
- Baths:
- 3.00
- MLS#:
- 905751
- Subdivision:
- Brittony Woods
ADDITIONAL INFORMATION
Spacious 4 bedroom home! Approximately 2805 sq. ft. of living space per home owner. Deluxe master bath. All bedrooms have W/I closets. Living room could be formal dining room. Laundry room upstairs. Basement has rough in for bath. Newer windows & hot water heater. Make this beautiful home yours today!
$410,000
Ridge Wood Drive Monroe, OH 45050
- Type:
- Single Family
- Sq.Ft.:
- 2,715
- Status:
- Active
- Beds:
- 4
- Lot size:
- 0.28 Acres
- Year built:
- 2004
- Baths:
- 3.00
- MLS#:
- 1797284
ADDITIONAL INFORMATION
Spacious 4 bedroom home! Approximately 2805 sq. ft of living space per home owner. Deluxe master bath. All bedrooms have W/I closets. Living room could be formal dining room. Laundry room upstairs. Basement has rough in for bath. Newer windows & hot water heater. Make this beautiful home yours today!
$679,900
Shyla Court Monroe, OH 45050
- Type:
- Single Family
- Sq.Ft.:
- n/a
- Status:
- Active
- Beds:
- 4
- Lot size:
- 0.33 Acres
- Baths:
- 3.00
- MLS#:
- 1796710
ADDITIONAL INFORMATION
Ask how you can lock your interest rate on this home today! Brand new Drees Alden plan located in Estates of Monroe Crossings offers inviting foyer with study and open concept living and 2 story living room with open space to kitchen and sunroom. Enjoy the covered rear deck on walkout lot, owners suite and 3 additional bedrooms with 2 full baths upstairs, and 3 car front entry garage.
$448,275
Beckwourth Drive Monroe, OH 45050
- Type:
- Single Family
- Sq.Ft.:
- 2,930
- Status:
- Active
- Beds:
- 4
- Lot size:
- 0.25 Acres
- Baths:
- 3.00
- MLS#:
- 1795930
ADDITIONAL INFORMATION
The New Construction Chattanooga Victorian Craftsman plan from Maronda Homes includes 2,930 sq ft & a full, unfin basement. An open concept home featuring a 1st floor Owner's Suite w/a private laundry room & resort style shower, 4 large bedrooms, loft, 2.5 baths, 1st floor 9' ceilings, soaring two story ceiling in the foyer & family room with a beautiful window wall, 7' kitchen island, 42" Maple cabinets, luxury vinyl plank & carpet flooring, a 2nd laundry room on the second floor, craftsman doors & trim, lever doorknobs, a brick craftsman front with cement board siding, The Trails of Todhunter community is conveniently located to shops & restaurants & features a playground, walking path to the Monroe school campus & a dog park! 1/2/10 warranty included. To be built home. Choose your own colors & options! This plan also offers additional options such as a second floor Owner's Suite, sunroom, additional private bathrooms & a finished basement
- Type:
- Single Family
- Sq.Ft.:
- 2,380
- Status:
- Active
- Beds:
- 4
- Lot size:
- 0.22 Acres
- Baths:
- 3.00
- MLS#:
- 1795431
ADDITIONAL INFORMATION
The New Construction Somerset Farmhouse plan from Maronda Homes includes 2,380 sq ft and a full, unfinished basement. An open concept home featuring 4 bedrooms, 2.5 baths, 1st floor 9' ceilings, kitchen island, home office with sliding glass doors, mudroom with locker cubbies, 42" Maple cabinets, luxury vinyl plank & carpet flooring, 2nd floor laundry, craftsman doors and trim, lever doorknobs, a full, covered front porch with metal roof and cement board siding, The Trails of Todhunter community is conveniently located to shops and restaurants and features a playground, walking path to the school and a dog park! 1/2/10 warranty included. Monroe Schools. To be built home. Choose your own colors and options!
- Type:
- Single Family
- Sq.Ft.:
- 2,039
- Status:
- Active
- Beds:
- 3
- Lot size:
- 0.23 Acres
- Baths:
- 2.00
- MLS#:
- 1794971
ADDITIONAL INFORMATION
The New Construction Miramar Craftsman plan from Maronda Homes includes 2,039 sq ft and a full, unfinished basement. An open concept ranch home featuring 3 bedrooms, 2 baths, 9' ceilings, 7' kitchen island with seating, 42" Maple cabinets, luxury vinyl plank & carpet flooring, 1st floor laundry, large Owner's Suite with two walk-in closets and resort style bath, craftsman doors and trim, lever doorknobs, a rear covered composite deck, brick and cement board siding, The Trails of Todhunter community is conveniently located to shops and restaurants and features a playground, walking path to the school and a dog park! 1/2/10 warranty included. Monroe Schools. To be built home. Choose your own colors and options!
$356,990
Beckwourth Drive Monroe, OH 45050
- Type:
- Single Family
- Sq.Ft.:
- 1,830
- Status:
- Active
- Beds:
- 4
- Lot size:
- 0.19 Acres
- Baths:
- 3.00
- MLS#:
- 1794827
ADDITIONAL INFORMATION
The New Construction Dallas Farmhouse plan from Maronda Homes includes 1,830 sq ft and a full, unfinished basement. An open concept home featuring 4 bedrooms, 2.5 baths, 1st floor 9' ceilings, kitchen island, 42" Maple cabinets, luxury vinyl plank & carpet flooring, 2nd floor laundry, craftsman doors and trim, lever doorknobs, a full, covered front porch with metal roof and cement board siding, The Trails of Todhunter community is conveniently located to shops and restaurants and features a playground, walking path to the school and a dog park! 1/2/10 warranty included. Monroe Schools. To be built home. Choose your own colors and options!
- Type:
- Single Family
- Sq.Ft.:
- 1,707
- Status:
- Active
- Beds:
- 2
- Lot size:
- 0.06 Acres
- Year built:
- 2002
- Baths:
- 2.00
- MLS#:
- 1794708
ADDITIONAL INFORMATION
Enjoy carefree living in this beautiful landominium of approximately 1,707 square feet of living space. The owner's suite offers a glamour bath with a soaking tub, large shower stall, double vanity, linen closet and walk in closet. All appliances are included. Wide interior doorways throughout for wheelchair accommodation. New HVAC system installed in 2021. Enjoy watching nature on your private tree lined rear patio or reading a good book on your covered porch. Staycations will be wonderful using the community pool, social room in the clubhouse, picnic area, play ground, nature trails and enjoying a walk around the beautifully landscaped lake, stopping off at the gazebo to watch the water fountain. Heritage Green is conveniently located mid way between Dayton and Cincinnati, just a mere 2 miles from I-75, Cincinnati Premium Outlet Mall, Traders World flea market, Miami Valley gaming casino, many restaurants and just across the street from Kroger.
 |
| The data relating to real estate for sale on this web site comes in part from the Broker Reciprocity™ program of the Multiple Listing Service of Greater Cincinnati. Real estate listings held by brokerage firms other than Xome Inc. are marked with the Broker Reciprocity™ logo (the small house as shown above) and detailed information about them includes the name of the listing brokers. Copyright 2024 MLS of Greater Cincinnati, Inc. All rights reserved. The data relating to real estate for sale on this page is courtesy of the MLS of Greater Cincinnati, and the MLS of Greater Cincinnati is the source of this data. |
Andrea D. Conner, License BRKP.2017002935, Xome Inc., License REC.2015001703, AndreaD.Conner@xome.com, 844-400-XOME (9663), 2939 Vernon Place, Suite 300, Cincinnati, OH 45219

The data relating to real estate for sale on this website is provided courtesy of Dayton REALTORS® MLS IDX Database. Real estate listings from the Dayton REALTORS® MLS IDX Database held by brokerage firms other than Xome, Inc. are marked with the IDX logo and are provided by the Dayton REALTORS® MLS IDX Database. Information is provided for consumers` personal, non-commercial use and may not be used for any purpose other than to identify prospective properties consumers may be interested in. Copyright © 2024 Dayton REALTORS. All rights reserved.
Monroe Real Estate
The median home value in Monroe, OH is $365,000. This is higher than the county median home value of $174,800. The national median home value is $219,700. The average price of homes sold in Monroe, OH is $365,000. Approximately 75.04% of Monroe homes are owned, compared to 22.12% rented, while 2.85% are vacant. Monroe real estate listings include condos, townhomes, and single family homes for sale. Commercial properties are also available. If you see a property you’re interested in, contact a Monroe real estate agent to arrange a tour today!
Monroe, Ohio has a population of 13,946. Monroe is more family-centric than the surrounding county with 37.87% of the households containing married families with children. The county average for households married with children is 32.7%.
The median household income in Monroe, Ohio is $81,442. The median household income for the surrounding county is $62,188 compared to the national median of $57,652. The median age of people living in Monroe is 35 years.
Monroe Weather
The average high temperature in July is 85.4 degrees, with an average low temperature in January of 20.9 degrees. The average rainfall is approximately 41.9 inches per year, with 9.3 inches of snow per year.
