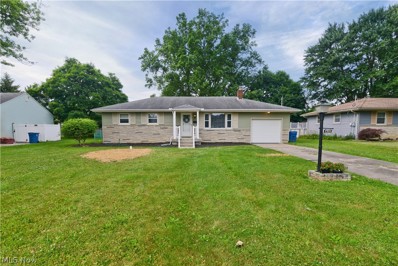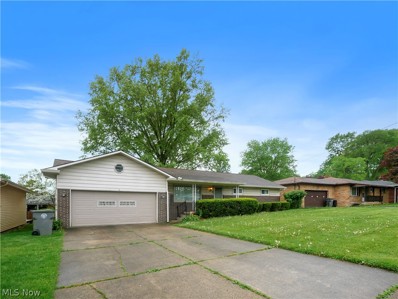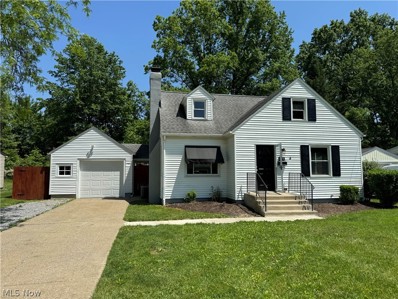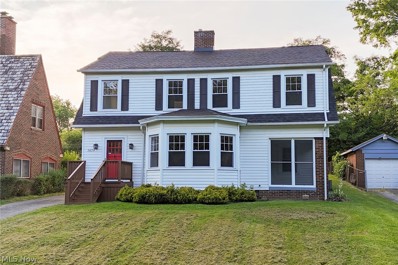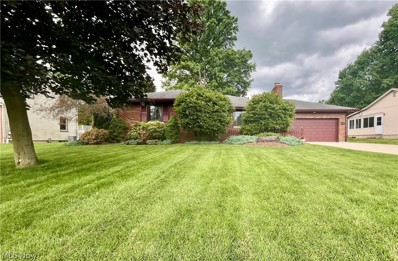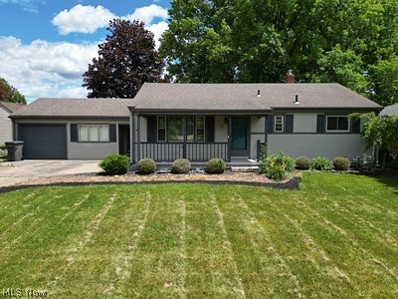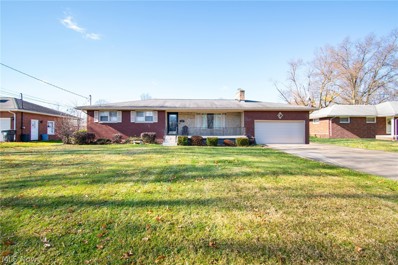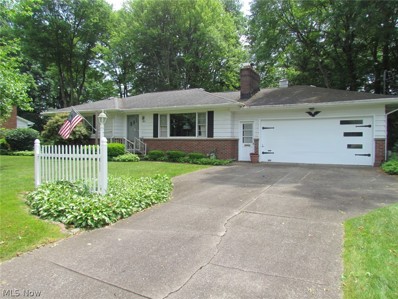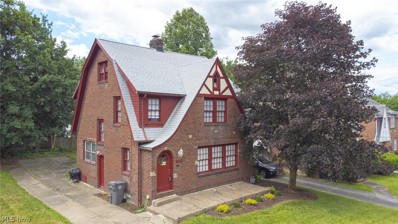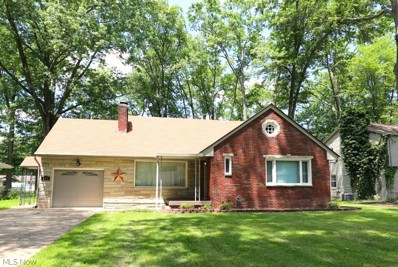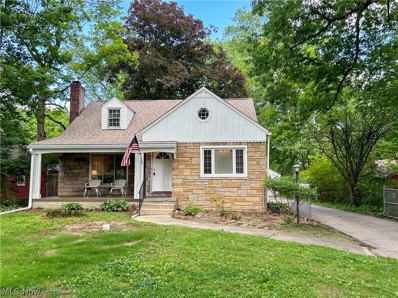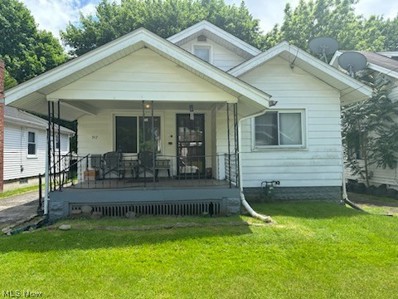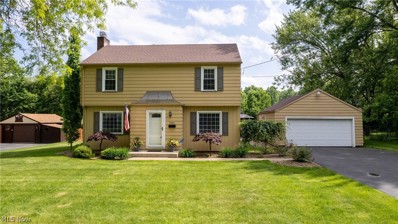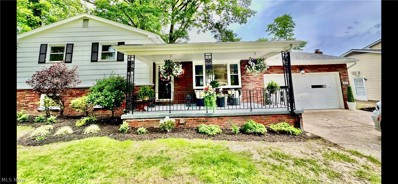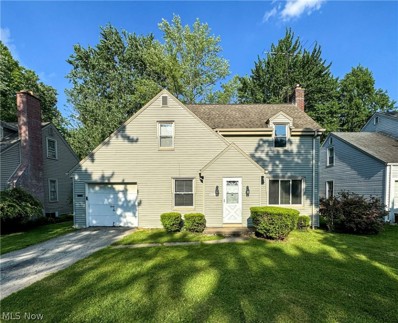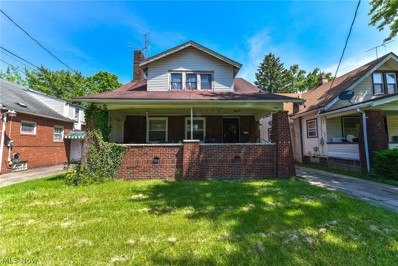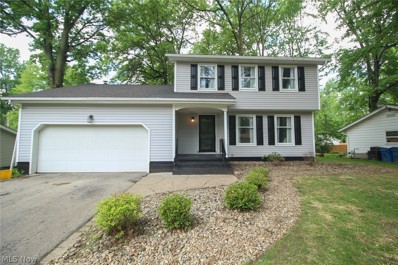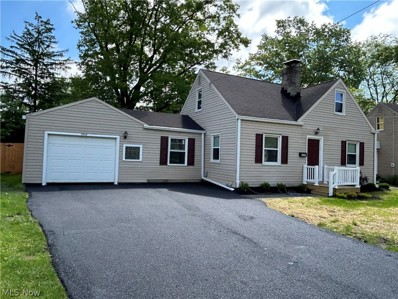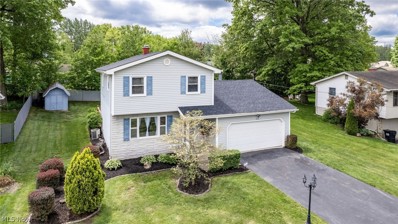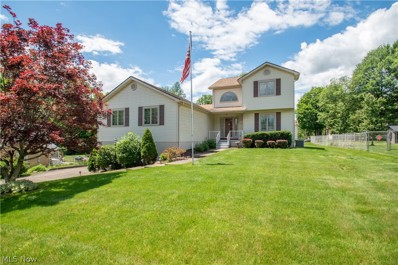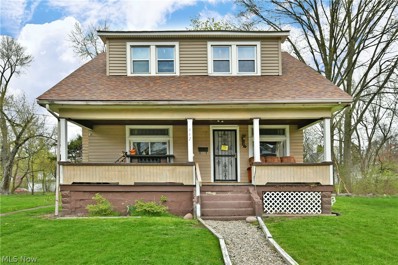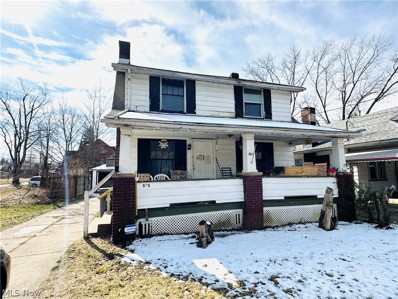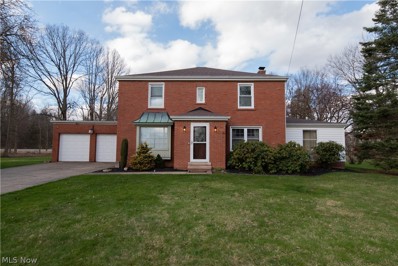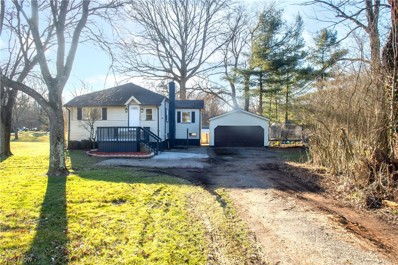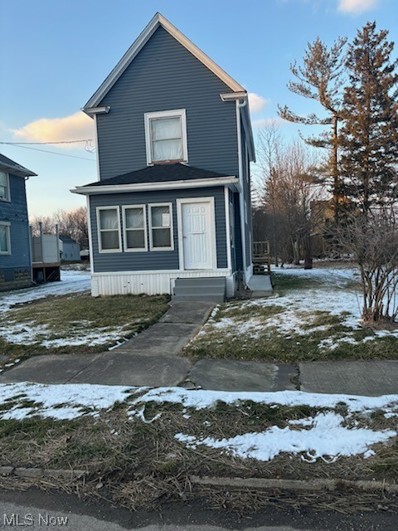Youngstown OH Homes for Sale
- Type:
- Single Family
- Sq.Ft.:
- 1,040
- Status:
- NEW LISTING
- Beds:
- 3
- Lot size:
- 0.28 Acres
- Year built:
- 1963
- Baths:
- 2.00
- MLS#:
- 5046409
- Subdivision:
- Highland Park
ADDITIONAL INFORMATION
Move in ready ranch in Austintown, close to shopping, highways and restaurants. This might be the perfect find your you! Pulling in the drive you will notice neat and trim lawn and landscaping that is a blank canvas ready to add a few personal touches to make your own. An inviting covered front entry porch adds some character to the front of the home along with the partial brick faced accent to compliment the vinyl siding and 3D Roof of this great home. Walk into hardwood flooring in the main living areas. The pride of ownership and freshly painted interior is enhanced with small touches to create a comfortable space. Spacious living room floods with natural light as does the eat in kitchen with dinette. The cabinets are freshly painted, you will not struggle for counter or cabinet space and the appliances all stay for you. Great space for a coffee bar! Three spacious bedrooms with excellent closet space, fresh paint and hardwood flooring all are close to the first floor full bath. The bath was tastefully blended with some modern and original attributes. Downstairs, the original tile floors were buffed and brought back to life and gleam, there is a great area that could easily be fully finished or leave as it is and use as a rec area! Plenty of space, a huge laundry room complete with washer/dryer. Utility room has additional room for storage as well and don't miss the half bath to complete this basement. Central air here.The freshly painted attached garage is full of storage cupboards, leads to the backyard, has an attic access and the recently updated electric panel can be viewed as well. Outside is a mostly fenced backyard, add a gate to complete for a total close off and enjoy the open space this yard provides. Don't mind the straw in the front yard, the seller is waiting for new green grass to pop up after having the brand new sewer line replaced! What a nice extra! Home warranty for next owner provided by seller. Call today for a viewing of this lovely home!
- Type:
- Single Family
- Sq.Ft.:
- 2,513
- Status:
- NEW LISTING
- Beds:
- 3
- Lot size:
- 0.19 Acres
- Year built:
- 1957
- Baths:
- 2.00
- MLS#:
- 5046333
- Subdivision:
- Bears Den Court
ADDITIONAL INFORMATION
Welcome to this charming ranch-style home with over 1500 sq ft on the first floor and a full basement for extra storage or future expansion. Located on a peaceful cul-de-sac near Mill Creek Park in one of Youngstown's most desirable neighborhoods, this home is perfect for those seeking tranquility and convenience. Step into a bright, spacious living room with large windows filling the space with natural light. The living room flows seamlessly into the family room, providing ample space for gatherings. The remodeled kitchen features modern stainless steel appliances, sleek countertops, and plenty of cabinetry. The open layout transitions smoothly to the dining area, leading to an enclosed patio for year-round enjoyment. Three generously sized bedrooms with hardwood floors add elegance and warmth. The updated bathrooms include contemporary fixtures and a dual vanity in the main bathroom for added convenience. High-quality vinyl flooring throughout the main living areas offers durability and style, extending from the kitchen to the living room for a cohesive look. Additional features include a full basement with endless possibilities for customization. The cul-de-sac location ensures privacy and minimal traffic. Near Mill Creek Park, residents can enjoy outdoor activities and beautiful landscapes. This ranch house blends modern updates with classic charm, providing a comfortable and stylish living environment. Don't miss the opportunity to own this exceptional property in one of Youngstown's best areas. Schedule a showing today and experience the perfect combination of convenience, elegance, and tranquility.
- Type:
- Single Family
- Sq.Ft.:
- 1,412
- Status:
- NEW LISTING
- Beds:
- 4
- Lot size:
- 0.2 Acres
- Year built:
- 1951
- Baths:
- 2.00
- MLS#:
- 5046345
ADDITIONAL INFORMATION
Four bedroom, two full bath, Cape Cod. This home has been updated with new carpet, ceramic flooring in baths and kitchen. First floor features large living room with fireplace (gas logs), original hardwood floor. Two bedrooms with original hardwood flooring. Updated bath and kitchen with new granite counter top , new counter top range and new built in oven. Second floor has two more large bedrooms, new carpet and updated bath. Full basement can be converted to additional space. 1 car detached garage and large fenced in yard.
- Type:
- Single Family
- Sq.Ft.:
- 1,891
- Status:
- NEW LISTING
- Beds:
- 3
- Lot size:
- 0.25 Acres
- Year built:
- 1927
- Baths:
- 3.00
- MLS#:
- 5046147
- Subdivision:
- City/Youngstown
ADDITIONAL INFORMATION
This renovated Indian Village Neighborhood home overlooks beautiful Mill Creek Park and holds too many historic features to mention, including two fireplaces, built-in cabinetry, glass doorknobs, and hardwood floors throughout. The home also features a screened porch and a two-car attached garage. Updates in the last year include roof, furnace, air conditioner, remodeled kitchen and bathrooms, electric updates, light fixtures, fresh paint throughout, insulation, refinished hardwood floors, and more. The home also has vinyl replacement windows. Purchase of this home is limited to buyers who commit to owning and occupying the home.
- Type:
- Single Family
- Sq.Ft.:
- 2,842
- Status:
- NEW LISTING
- Beds:
- 3
- Lot size:
- 0.36 Acres
- Year built:
- 1962
- Baths:
- 2.00
- MLS#:
- 5045125
- Subdivision:
- Timber Lanes
ADDITIONAL INFORMATION
Well-maintained and wonderfully cared for over the years, this all-brick ranch is the epitome of easy and comfortable living. The interior offers a spacious living room with gas fireplace, family room overlooking the backyard, and a beautifully-remodeled kitchen with glass front to-the-ceiling cabinetry, quartz countertops and all appliances included. Three nice-sized bedrooms and a full bath complete the main level. One of the standout features of this house is the finished basement, which offers additional living space and endless possibilities. It includes a large rec room, dining area, bar, and built-in cabinetry. A wine cellar, perfect for wine enthusiasts or those who enjoy entertaining, is THE place to gather with family and friends. It is a unique feature that adds a touch of sophistication and elegance to the home. There is also a full bath and a large laundry room with plenty of storage space here. The private backyard is a true oasis, offering a serene escape from the hustle and bustle of everyday life. The patio provides the perfect spot for outdoor dining, barbecues or simply enjoying a morning cup of coffee while surrounded by nature. The large fenced-in yard ensures plenty of space to play or garden. With its lush greenery and privacy, the backyard is an extension of the home's living space, allowing you to fully enjoy the beauty of the outdoors. A storage shed & built-in grill stay for the next owner to enjoy. Updates include: Pella windows throughout, electrical 2016, hot water tank 2021, steel doors, garage door & opener. Inside and out, this inviting home checks all the boxes!
- Type:
- Single Family
- Sq.Ft.:
- n/a
- Status:
- NEW LISTING
- Beds:
- 3
- Lot size:
- 0.24 Acres
- Year built:
- 1960
- Baths:
- 2.00
- MLS#:
- 5044920
- Subdivision:
- City/Youngstown
ADDITIONAL INFORMATION
Discover your next home in this charming ranch-style residence that exudes warmth and comfort. Nestled in a peaceful neighborhood, this move-in ready home boasts a welcoming front porch that sets the tone for relaxation. The well-thought-out layout optimizes every square foot of space, and large windows allow natural light to pour in, highlighting the clean lines and soothing color scheme that define the home's aesthetic. The cozy living room is perfect for unwinding, while the open kitchen is ideal for family gatherings. The three bedrooms are spacious, with the master featuring double closets. The partially finished basement offers additional living space, including an office/work room and a second full bath. Outside, the backyard invites you to bask in the fresh air, while the fenced-in outdoor space provides a serene setting for relaxation. Located close to local amenities, this move-in ready ranch presents the perfect blend of comfort, convenience, and charm.
- Type:
- Single Family
- Sq.Ft.:
- 1,720
- Status:
- Active
- Beds:
- 3
- Lot size:
- 0.31 Acres
- Year built:
- 1958
- Baths:
- 3.00
- MLS#:
- 5043490
- Subdivision:
- Timber Lanes 3
ADDITIONAL INFORMATION
If it's a beautiful brick ranch you're looking for, you've found it! UPDATE since previous listing, vacant and ready for immediate possession! NEW LVT wood flooring in living room, dining room, hallway, and kitchen. NEW Range, refrigerator and microwave. Call Today! This 3 bed, 2 1/2 bath home is conveniently located in the Cornersburg area, within Austintown school district. Upon entering, the living room welcomes you with a fireplace and large picture window looking out onto the covered front porch. Down the hall, you will find 3 bedrooms, a hall closet and a full bathroom with double sinks. The dining room opens up to the bonus room addition offering plenty of windows and access to the fenced in back yard and deck. Making your way into the large eat-in kitchen, you'll be pleased with the cabinet space, large picture window and half bath with built-in cabinets for storage. From the kitchen, you have access to your 2-car garage and basement. Offering tons of room for storage, along with a separate back room and full bathroom, the basement is ready for your final touch to make it your own.
- Type:
- Single Family
- Sq.Ft.:
- 1,512
- Status:
- Active
- Beds:
- 3
- Lot size:
- 0.62 Acres
- Year built:
- 1960
- Baths:
- 2.00
- MLS#:
- 5043650
- Subdivision:
- Timber Lanes
ADDITIONAL INFORMATION
- Type:
- Single Family
- Sq.Ft.:
- 1,760
- Status:
- Active
- Beds:
- 4
- Lot size:
- 0.3 Acres
- Year built:
- 1925
- Baths:
- 1.00
- MLS#:
- 5043771
- Subdivision:
- City/Youngstown
ADDITIONAL INFORMATION
WELCOME !! Come see this beautiful well maintained 4 bedroom brick home on a double lot. Roof and furnace 2023, refinished hardwood floors, huge living room that has access to a breakfast nook and dining room. Re-faced kitchen cabinets, range, refrigerator and microwave stay. Close to many amenities, hospitals and shopping center.
- Type:
- Single Family
- Sq.Ft.:
- 2,493
- Status:
- Active
- Beds:
- 3
- Lot size:
- 0.34 Acres
- Year built:
- 1957
- Baths:
- 3.00
- MLS#:
- 5041990
- Subdivision:
- Herron Heights 3
ADDITIONAL INFORMATION
This amazing brick Cape Cod home offers 3 possible 4 bedrooms and 2 ½ baths, located next to Mill Creek Park, perfect for golf, hiking, bicycling, and more. The main floor boasts a large living room with a fireplace, pocket doors leading to 2 bedrooms and a full bath, and a spacious kitchen and dining area with sliding glass doors to the back patio. The second floor features a master bedroom with an oversized walk-in closet (15x10), another storage area, a half bath, and an office or potential 4th bedroom. The large finished basement is ideal for gatherings, complete with a fireplace, a 9 ft. bar with a sink, a storage room, and plenty of activity space. Additionally, the basement includes a laundry area with a full bathroom and a huge workbench area. The heated garage has a 220 outlet and opens to a rear carport, accommodating 2 cars. Enjoy privacy in the backyard with a covered patio and a storage shed. All the conveniences you need are here in this wonderful home.
- Type:
- Single Family
- Sq.Ft.:
- 1,044
- Status:
- Active
- Beds:
- 3
- Lot size:
- 0.28 Acres
- Year built:
- 1947
- Baths:
- 2.00
- MLS#:
- 5041949
- Subdivision:
- City/Youngstown
ADDITIONAL INFORMATION
This cozy 3 bedroom, 1.5 bath house in a desirable Cornersburg neighborhood is move-in ready. Enjoy living close to Mill Creek Park and all it has to offer! Featuring original wood and hardwood floors with lots of light throughout and a fenced in yard on a nice lot that includes a shed. There is a 2 car garage plus an extra parking space. All appliances stay and a home warranty is being offered for peace of mind.
- Type:
- Single Family
- Sq.Ft.:
- 1,054
- Status:
- Active
- Beds:
- 3
- Lot size:
- 0.11 Acres
- Year built:
- 1931
- Baths:
- 2.00
- MLS#:
- 5041672
- Subdivision:
- Mill Creek Park
ADDITIONAL INFORMATION
Exceptionally nice 3 bedroom Ranch with full basement, 1 1/2 car garage , Great Deck in rear, Ornamental security doors, low maintenance Alum. sided , newer vinyl windows, concrete front porch, Attractive and desirable Mill Creek Park neighborhood!! Just 1/2 block away! Inside has Hardwood floors, plaster walls, Primary bedroom off front side of Livingroom, 2 more bedrooms and Full updated Bath closer to the Kitchen. Full clean basement with laundry hook ups, and nice shower. The basement is designed to have rec. room or even another bedroom in the back. Good Tenant has lived there for a few years and would stay if new owner wanted her to. There are steps to the unfinished Attic.
- Type:
- Single Family
- Sq.Ft.:
- 1,854
- Status:
- Active
- Beds:
- 3
- Lot size:
- 0.37 Acres
- Year built:
- 1950
- Baths:
- 2.00
- MLS#:
- 5040864
- Subdivision:
- City/Youngstown
ADDITIONAL INFORMATION
Welcome to your dream home! This beautifully updated 3 bedroom, 1.5 bath gem showcases pride of ownership in every detail. Step into the modern kitchen adorned with elegant oak cabinets, seamlessly connected to a formal dining room perfect for hosting dinners and celebrations. The inviting living room features a cozy gas fireplace, providing warmth and ambiance. A spacious family room offers additional comfort and versatility for your lifestyle needs. Enjoy the outdoors on the gorgeous composite deck with a charming patio gazebo, ideal for entertaining and relaxation. Lots to love & appreciate about this well maintained home... abundance of natural light, lots of living space, great curb appeal & nicely updated throughout...Move-In Ready! This home is designed for comfort, convenience, and style. Don’t miss the chance to make this stunning property yours! Updates: new exterior doors, landscaping, laminate flooring, carpet upstairs, lighting, dishwasher, wood plantation blinds, new flooring & vanity in full bath, new vanity & commode in 1/2 bath, furnace & C/A (2 yrs.)
- Type:
- Single Family
- Sq.Ft.:
- 1,897
- Status:
- Active
- Beds:
- 3
- Lot size:
- 0.27 Acres
- Year built:
- 1965
- Baths:
- 3.00
- MLS#:
- 5040391
- Subdivision:
- Highland Park Place
ADDITIONAL INFORMATION
This Gorgeous 3-Bedroom, 3-Bath, 4-level split offers 1900 sq. ft. of Beautifully updated living space. Freshly painted with inviting neutral colors & with all new flooring throughout, this home is move-in ready & waiting for you. As you approach, you'll be greeted by a charming covered front porch, perfect for morning coffee or relaxing evenings. Step inside to a generous Living Room featuring elegant coved ceilings, a huge front window that bathes the space in natural light & New LVT flooring, which flows through to the heart of the home-a substantial Kitchen & Sun Drenched Dining Room, boasting newly refinished cabinets with chic over-cabinet lighting, brand new appliances & modern new light fixtures. This space is ideal for both everyday meals & entertaining. Upstairs, the Master Bedroom offers a serene retreat, accompanied by 2 additional bedrooms, all with Brand New Carpeting & enormous Closets. The sizable Full Bath is a showstopper, featuring a beautiful walk-in shower, huge granite top vanity, ceramic tile flooring, & a generous linen closet. Descend from the main floor to discover an expansive Family Room, encompassed with Beautiful New Wainscotting & completed by a convenient half bath. This versatile space is perfect for entertaining, relaxing or transforming into a home office, suite or play area. The lower level has been waterproofed & houses the laundry room, a full bath & a storage area that could easily be finished to suit your needs. Outside, new landscaping, a double-wide concrete driveway & a 2-car attached garage add to the home's curb appeal & functionality. The Backyard hosts a patio & is partially fenced in, offering the perfect backdrop for Backyard BBQ's. A sizable shed provides storage for lawn equipment and outdoor toys. Claim this impeccable home, brimming with modern conveniences and stylish touches throughout, & begin creating lasting memories in this beautiful, move-in ready home today!
$115,000
3551 Dover Road Youngstown, OH 44511
- Type:
- Single Family
- Sq.Ft.:
- 1,384
- Status:
- Active
- Beds:
- 3
- Lot size:
- 0.17 Acres
- Year built:
- 1940
- Baths:
- 1.00
- MLS#:
- 5039155
- Subdivision:
- City/Youngstown
ADDITIONAL INFORMATION
Welcome to 3551 Dover Rd, Youngstown, OH. A charming starter home awaiting your personal touch! Nestled in a historic neighborhood, this 3-bedroom, 1-bathroom house offers an inviting escape with plenty of potential for customization. As you step inside, you'll find a cozy, manageable interior that instantly feels like home. Although it needs some updates, each room presents a blank slate to infuse your style and preferences. The large yard, surrounded by mature trees, provides a private and serene outdoor space perfect for gardening, relaxation, or play. Living here means being part of a community with convenient amenities. Just a short walk away, Family Dollar on Glenwood Avenue makes daily shopping easy and accessible. For those who treasure the outdoors, the proximity to Lake Newport, a serene spot within Mill Creek Park, offers a quick escape to nature. Here, you can enjoy everything from leisurely walks to more active pursuits like cycling or jogging around the lake. 3551 Dover Rd is not just a house; it's a potential home with every possibility to grow alongside you. Whether you're a first-time homebuyer or someone looking to invest in a worthwhile property, this house presents a golden opportunity to create something truly special. Don't miss out on the chance to view this home and envision how you can make it your own.
- Type:
- Single Family
- Sq.Ft.:
- 1,297
- Status:
- Active
- Beds:
- 3
- Lot size:
- 0.13 Acres
- Year built:
- 1923
- Baths:
- 1.00
- MLS#:
- 5040503
ADDITIONAL INFORMATION
?? Welcome to your next investment opportunity or cozy new home! Nestled in a neighborhood undergoing a vibrant revitalization, this brick beauty beckons with promise. While this home may need a little tender loving care, its potential shines bright like a diamond in the rough. The opportunity to customize and enhance awaits, with the promise of turning this space into a dream haven or a profitable venture. Priced to sell and ripe with opportunity, seize the chance to make your mark on this property today! Whether you're seeking an investment gem, a rewarding flip project, or an affordable property to call home, this offering won't last long. Don't delay—schedule your viewing today and unlock the potential of this promising property! ?? Give us a call now to make it yours! ??
- Type:
- Single Family
- Sq.Ft.:
- 1,564
- Status:
- Active
- Beds:
- 3
- Lot size:
- 0.24 Acres
- Year built:
- 1969
- Baths:
- 2.00
- MLS#:
- 5037024
- Subdivision:
- Highland Park
ADDITIONAL INFORMATION
Check out this charming colonial gem located in Austintown. As you go to the front door, you'll notice the stamped concrete sidewalk leading us to a quaint, covered stoop – perfect for those rainy days when you need a little shelter while you fumble for your keys. Open the front door, and voila! You're greeted by a cozy foyer with a convenient coat closet. No more piling your jackets on the back of chairs! Into the spacious living room, where you can already picture your family movie nights or perhaps a yoga session with calming music. A few steps further, and you find ourselves in the dining room. Can you smell the future holiday dinners? I can! The kitchen has all the appliances and it will soon-to-be culinary playground. And guess what? Just off the kitchen, there’s a handy half bath. Perfect for guests and quick pit stops. The family room, featuring a delightful fireplace imagine cozying up here with a good book and a cup of hot cocoa. Sliding glass doors take you outside to the back patio. Picture this: weekend barbecues, a fully fenced yard for the kiddos or pets, and a designated fire pit area for those marshmallow roasting nights. Conveniently connected to the family room is the spacious two-car attached garage. Ideal for avoiding those cold winter scrapes and having plenty of storage space. Heading upstairs here we find three comfortable bedrooms, each ready to be your serene retreat at the end of the day. A full bathroom completes this level, perfect for all your morning routines. But wait, there’s more! The basement, my friends, offers ample space and potential. It’s fantastic as-is for storage or a workout area, but imagine finishing it to create even more living space – a playroom, a man cave, or even a chic home office. Throughout the house, you’ll appreciate the fresh paint, new flooring, and updated bathrooms. It’s like getting a brand-new home without the wait! Can you see yourself living here, creating beautiful memories in every corner?
- Type:
- Single Family
- Sq.Ft.:
- 1,305
- Status:
- Active
- Beds:
- 3
- Lot size:
- 0.22 Acres
- Year built:
- 1950
- Baths:
- 1.00
- MLS#:
- 5039433
- Subdivision:
- Lake Newport
ADDITIONAL INFORMATION
Beautiful newly remodeled 3 bedroom, 1 full bath, Cape Cod with 2 bedrooms on the 1st floor and an attached 1.5 car garage located in a quiet neighborhood close to Mill Creek Park, Historic Lanterman’s Mill and walking and biking trails all within the Boardman school district. Beautiful professional updates include a room addition expanding the dining area, new kitchen cabinets with granite counter tops, subway tile, and all new stainless steel appliances. This home also features a completely new bathroom with double bowl vanity, new toilet, tub and shower surround. All new carpeting has been installed in the bedrooms and LVT flooring throughout the other areas. The home has been freshly painted, has all new electric light fixtures, central air, ceiling fans, new front porch and new back deck. Updated maintenance free exterior with vinyl siding, oversized gutters with gutter guards, double hung replacement windows, new asphalt driveway, and spacious fenced in backyard with lockable gate. A new front lawn and all new landscaping have been planted. The basement has a sump pump. This home has been professionally updated throughout. This home is very clean and move-in ready for you to immediately enjoy!
- Type:
- Single Family
- Sq.Ft.:
- 1,576
- Status:
- Active
- Beds:
- 3
- Lot size:
- 0.26 Acres
- Year built:
- 1972
- Baths:
- 2.00
- MLS#:
- 5038753
- Subdivision:
- Highland Park
ADDITIONAL INFORMATION
Well Maintained 3 BR, 1-1/2 BA, Colonial in Highland Park. Improvements, Brand New Roof 5-10-24. A/C 2023, HWT 10-21-2022, All New Windows in 2023, except Bay window in Living Room. Sump pump 5-5-24, Furnace was serviced 5-4-24, Full Bathroom with New Shower, New LED Lighting, New Countertop. New Carpet. Interior rooms has been painted. Six doors inside has been replaced. Updated Kitchen with Granite Countertops. Newer Cabinetry, New Microwave 3-12-24, Refrigerator 5-21-20, New Garbage Disposal and also ceramic flooring. Dining Room features a sliding glass door replaced in 6-2023 leading out to a freshly painted huge Deck. Large Yard with Freshly Painted Shed for storage. Family Room with Wood Burning fireplace, Sliding doors replaced also in 6-2023. Easy Access to Both Front & Back entrances. The Finished Basement has been waterproofed and glass block windows. 2 car garage with New garage Floor. Black Mulch in your Landscaping to go with your Black Diamond Color on your New Roof. Conveniently Located where easy access to Shopping, Schools, Parks, Restaurants. Making it the Perfect Place to Call Home! Schedule today!
- Type:
- Single Family
- Sq.Ft.:
- 2,384
- Status:
- Active
- Beds:
- 3
- Lot size:
- 0.46 Acres
- Year built:
- 1994
- Baths:
- 3.00
- MLS#:
- 5033561
- Subdivision:
- Sherwood Forest
ADDITIONAL INFORMATION
Canfield Schools, located in desirable Sherwood Forest neighborhood. As you drive through this quiet neighborhood, imagine living here. Pull onto a double wide concrete driveway with 2 car garage parking. As you step onto the covered porch, envision yourself enjoying your coffee outside. Enter the foyer, with view of the second floor above and then step into the dining room, with a large window. Just around the corner is a versatile eat in kitchen, boasting granite counter tops, built in microwave, stainless steel appliances, a desk/coffee bar, and room for your family and guests in this 12x16 space with additional seating at the counter. Step into the spacious Great Room with a gas fireplace, vaulted ceilings a ceiling light/fan combination. Plenty of room for oversized furniture, a wet bar with counter space and storage for entertaining. The double sliding doors lead to your private tiered deck. Deck offers seating , with a built-in gas grill. There is also a private patio area and a deep back yard to enjoy. Back inside, head upstairs to the second floor that features two generous bedrooms with large closets, & a double linen closet on the landing for easy storage access. Full bath with double sinks. Do you need an extra bedroom, office, and/or playroom? The lower level meets your needs with a 11x12 carpeted room. The back yard is partially fenced. This home has been well cared for, HVAC, Roof, Granite counters, Concrete driveway, LTV/Vinyl Kitchen flooring, Garage Door, Fencing, and Porch decking approx. 10 years of age. Call to schedule a tour of this home.
- Type:
- Single Family
- Sq.Ft.:
- 1,373
- Status:
- Active
- Beds:
- 3
- Lot size:
- 0.16 Acres
- Year built:
- 1925
- Baths:
- 1.00
- MLS#:
- 5031873
- Subdivision:
- Youngstown City
ADDITIONAL INFORMATION
Add this property to your investment portfolio. Start your next adventure on the right foot with this lovely Youngstown home. Located just minutes from the beautiful Mill Creek Metroparks, this Cape Cod has everything you need. An attractive exterior pairs with a covered front patio area for warm weather relaxation as concrete drive wraps around the side with provisions for a garage. Inside, the welcoming living room reveals hardwood flooring and a brick fireplace. Thick, stained wood trim outlines the windows and staircase. French doors partition off the current family room, easily upfitted for formal dining space. Meanwhile the ample kitchen brings both stainless appliances and its own casual dining nook. Upstairs, two sizeable bedrooms provide plenty of living space while they are joined by an oversized full bath. Trimmed in bright tile work, the bath includes a bonus room, easily used as a dressing or vanity area. The laundry is located at the basement level.
- Type:
- Single Family
- Sq.Ft.:
- 1,500
- Status:
- Active
- Beds:
- 4
- Lot size:
- 0.12 Acres
- Year built:
- 1936
- Baths:
- 1.00
- MLS#:
- 5026520
- Subdivision:
- Ina Kennedy Land Co 02
ADDITIONAL INFORMATION
Calling all investors and handymen!!!! Welcome to your next rental property! This 1500 sqft home has 4 bedrooms and 1 bath. When entering the home you will find a spacious living room, with the dining room off to the right. Next, you will enter the open kitchen where there's plenty of cabinet space! Upstairs has 3 spacious bedrooms with a full bathroom. Finally, the home has a spacious basement for another potential bedroom or storage. Home is currently occupied; tenant will soon be vacating premises...24-hour notice required. Buyer is 100% responsible for any city or code violations to rectify, if necessary, before closing.
$299,000
1118 Shields Road Boardman, OH 44511
- Type:
- Single Family
- Sq.Ft.:
- 2,518
- Status:
- Active
- Beds:
- 4
- Lot size:
- 1.79 Acres
- Year built:
- 1948
- Baths:
- 2.00
- MLS#:
- 5025787
- Subdivision:
- Ritter #1
ADDITIONAL INFORMATION
This beautiful 4-bedroom home with 2.1 baths and sits on approx. 2500 Sq. Ft. It offers a 2-car garage, a picnic pavilion with a built-in fireplace, a huge shed and newer composite decking, and a beautiful backyard. A fenced-in area perfect for kids or dogs. There is a family room with a wood-burning fireplace. The den is on the first floor which could be a first-floor bedroom with a little TLC. A large dining room and an equipped kitchen and a small half bath on the first floor... A full basement with steel trusses and 2 full baths on the second floor. The basement has been waterproofed, washer and dryer. It has a newer roof and windows throughout. 3 window units that stay with the house. They don't make homes like these anymore!!
$149,900
4422 Hopkins Youngstown, OH 44511
- Type:
- Single Family
- Sq.Ft.:
- n/a
- Status:
- Active
- Beds:
- 3
- Lot size:
- 0.29 Acres
- Year built:
- 1900
- Baths:
- 2.00
- MLS#:
- 5020686
- Subdivision:
- Boardman Township 04 Div
ADDITIONAL INFORMATION
Step into luxury living with this fully remodeled gem boasting a harmonious blend of style and comfort. With three excellent sized bedrooms, two full brand new bathrooms, and not one but two spacious living rooms, this home offers ample space for relaxation and entertainment. The meticulously crafted interior exudes modern elegance, while the private fenced backyard provides a serene outdoor retreat for gatherings or quiet moments alike. Nestled in a peaceful country like setting neighborhood, yet conveniently located near amenities, this home is perfect for those seeking both convenience and tranquility. Don't miss the chance to call this exquisite property yours. Having brand new appliances, furnace and central air this will be a great low cost home for years to come. Schedule your showing today!
- Type:
- Single Family
- Sq.Ft.:
- n/a
- Status:
- Active
- Beds:
- 2
- Lot size:
- 0.16 Acres
- Year built:
- 1912
- Baths:
- 1.00
- MLS#:
- 5017358
- Subdivision:
- City/Youngstown
ADDITIONAL INFORMATION
New roof in 2023, New siding, new garage door opener, total remodel new laminate flooring, freshly painted interior, updated bathroom, updated kitchen new flooring ceramic flooring, and new water heater.

The data relating to real estate for sale on this website comes in part from the Internet Data Exchange program of Yes MLS. Real estate listings held by brokerage firms other than the owner of this site are marked with the Internet Data Exchange logo and detailed information about them includes the name of the listing broker(s). IDX information is provided exclusively for consumers' personal, non-commercial use and may not be used for any purpose other than to identify prospective properties consumers may be interested in purchasing. Information deemed reliable but not guaranteed. Copyright © 2024 Yes MLS. All rights reserved.
Youngstown Real Estate
The median home value in Youngstown, OH is $44,600. This is lower than the county median home value of $82,400. The national median home value is $219,700. The average price of homes sold in Youngstown, OH is $44,600. Approximately 45.68% of Youngstown homes are owned, compared to 35% rented, while 19.32% are vacant. Youngstown real estate listings include condos, townhomes, and single family homes for sale. Commercial properties are also available. If you see a property you’re interested in, contact a Youngstown real estate agent to arrange a tour today!
Youngstown, Ohio 44511 has a population of 64,852. Youngstown 44511 is less family-centric than the surrounding county with 13.79% of the households containing married families with children. The county average for households married with children is 23.11%.
The median household income in Youngstown, Ohio 44511 is $26,295. The median household income for the surrounding county is $43,251 compared to the national median of $57,652. The median age of people living in Youngstown 44511 is 39.4 years.
Youngstown Weather
The average high temperature in July is 83.9 degrees, with an average low temperature in January of 18.1 degrees. The average rainfall is approximately 39.6 inches per year, with 39.4 inches of snow per year.
