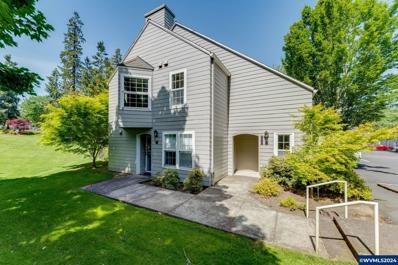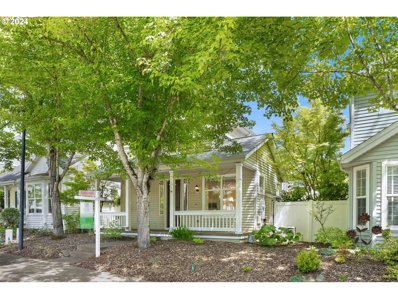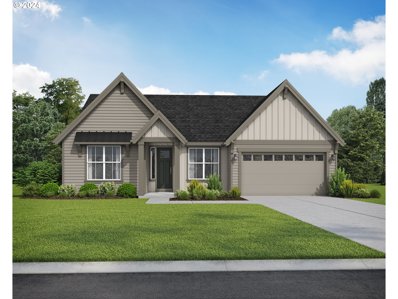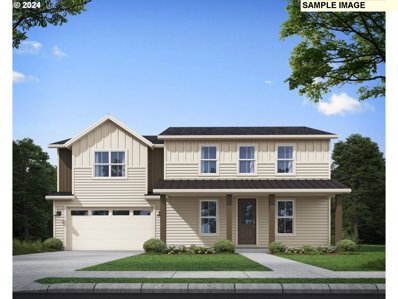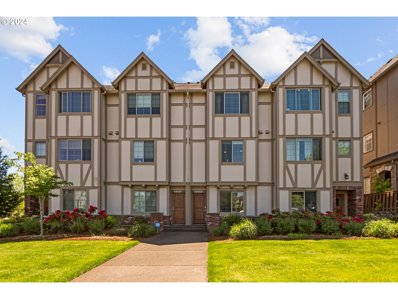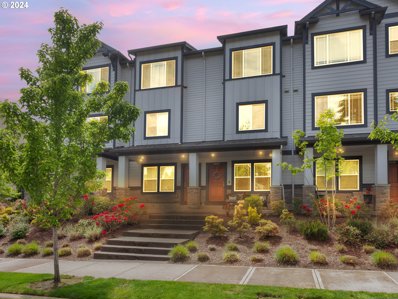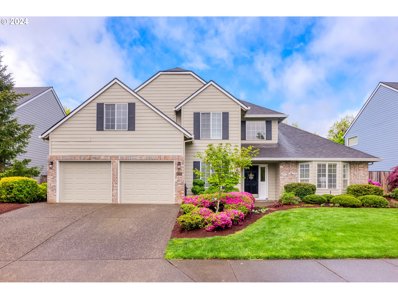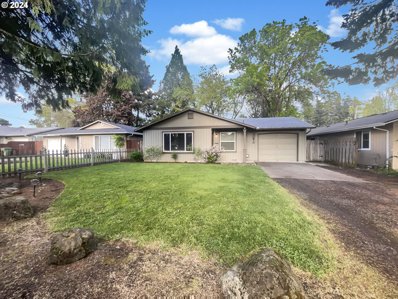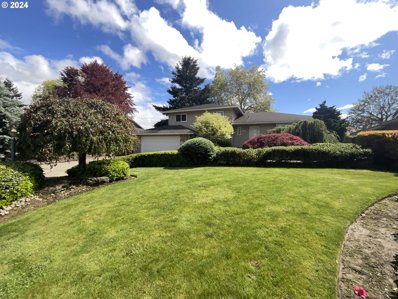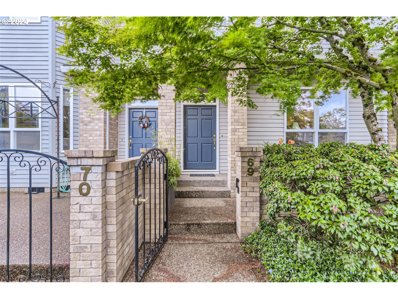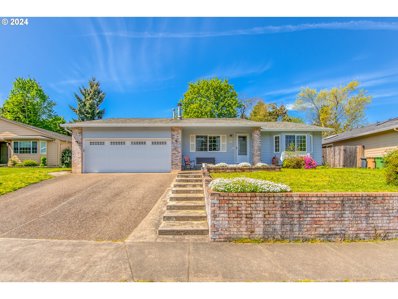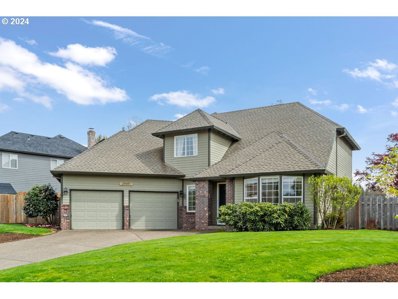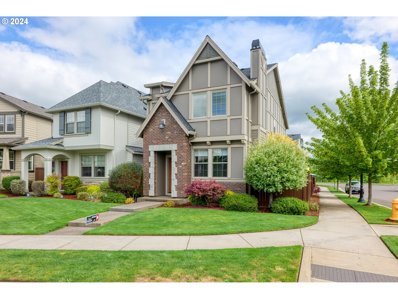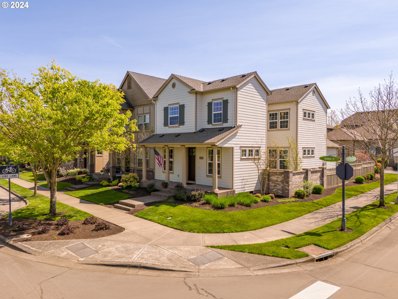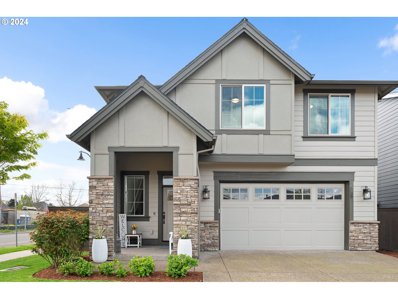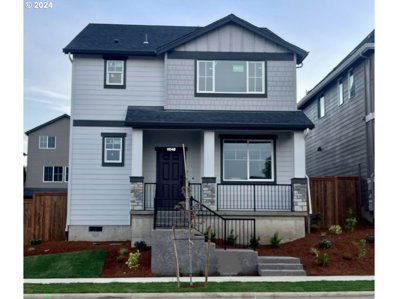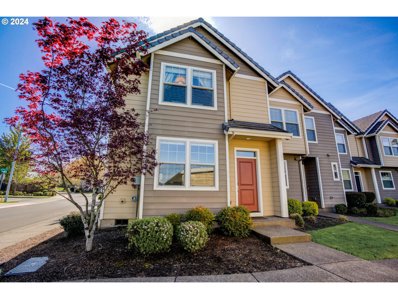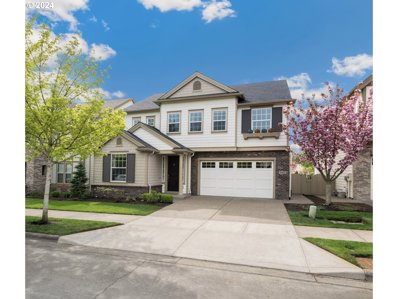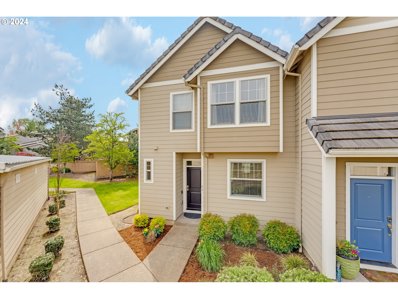Wilsonville OR Homes for Sale
- Type:
- Condo
- Sq.Ft.:
- 1,002
- Status:
- NEW LISTING
- Beds:
- 2
- Year built:
- 1987
- Baths:
- 1.00
- MLS#:
- 24596358
ADDITIONAL INFORMATION
Welcome home to this spacious light filled upper level condo! Wonderful open kitchen with ample storage with the dining room that has a wrap-around fireplace that flows into the large living room. Wonderful spacious master bedroom with two large closets and private deck! Large sized second bedroom perfect for a home office with a second deck! Nice sized single car attached garage!Enjoy easy access to the clubhouse, pool, and Charbonneau golf course. Easy access to I-5 & shopping centers, restaurants and more! Seller is offering $5000 towards rate buy down! Call your favorite Realtor today and schedule your private showing!
- Type:
- Other
- Sq.Ft.:
- 1,002
- Status:
- NEW LISTING
- Beds:
- 1
- Year built:
- 1987
- Baths:
- 1.00
- MLS#:
- 817023
ADDITIONAL INFORMATION
Welcome home to this spacious light filled upper level condo! Wonderful open kitchen with ample storage with dining room that has a wrap-around fireplace that flows into the large living room. Wonderful spacious master bedroom with two large closets and private deck! Large sized second bedroom perfect for a home office with a second deck! Nice sized single car attached garage! Enjoy easy access to the clubhouse, pool, and Charbonneau golf course. Easy access to I-5 & shopping centers, restaurants and more! Seller is offering $5000 towards rate buy down! Call your favorite Realtor today and schedule your private showing!
- Type:
- Condo
- Sq.Ft.:
- 1,273
- Status:
- NEW LISTING
- Beds:
- 2
- Year built:
- 2004
- Baths:
- 2.00
- MLS#:
- 24329045
ADDITIONAL INFORMATION
Discover your perfect home in this delightful 2-bedroom, 2-bathroom condo, situated in a convenient location in Wilsonville for shopping, parks and more! This single level home on the main level, features 1,273 square feet of comfortable living space. As you look inside you'll find an inviting open living area, highlighted by large windows that frame stunning wooded views. The spacious porch off the main living area and an additional private porch off the primary bedroom provide the perfect spots to relax and take in the surroundings.The kitchen features elegant granite countertops and stainless steel appliances. The two en-suite bedrooms are generously sized and both have walk in closets, offering plenty of space for rest and relaxation.Located in a friendly and well-maintained community, this condo is just a short stroll to the local library and nearby parks, perfect for enjoying outdoor activities and community events. Enjoy the HOA amenities of the pool and gym nearby as well! Don't miss the chance to make this charming condo your new home. Schedule a showing today and experience the best of Wilsonville living!
Open House:
Sunday, 5/19 1:00-3:00PM
- Type:
- Single Family
- Sq.Ft.:
- 1,688
- Status:
- NEW LISTING
- Beds:
- 3
- Lot size:
- 0.07 Acres
- Year built:
- 1997
- Baths:
- 3.00
- MLS#:
- 23471040
- Subdivision:
- CANYON CREEK MEADOWS
ADDITIONAL INFORMATION
***OPEN HOUSE - THIS SUNDAY 5/19 FROM 1-3PM*** Welcome to this lovely Wilsonville traditional home in Canyon Creek Meadows- This carefully maintained home features NEW carpets, fresh interior paint, NEW furnace in 2023 and is truly move in ready! Located on a quiet tree lined street you will love the neighborhood charm with it's community park and playground! Begin at the delightful covered front porch and enter through the front door into the living room featuring a gas fireplace. The adjacent dining space and kitchen creates a great room style living space - great for everyday living! The kitchen has ample counter and storage space with center island. At the top of the stairs is a loft / flex space which could be family room, play room or study! The Primary suite features a coffered ceiling with an ensuite bathroom and a walk in closet. The 2 additional bedrooms are nicely sized and feature large windows providing ample natural light. The Laundry room is upstairs as well so you can avoid carting baskets of clothes up and down the stairs. Enjoy Al fresco dining the in private patio adjacent dining space. This space is just the right size for table and chairs and some light gardening or raised beds. The 2 car attached garage has a ceiling high enough to install some storage! Canyon Creek Meadows is a great place to live! Close to parks, schools, restaurants, highways and more!
- Type:
- Single Family
- Sq.Ft.:
- 1,856
- Status:
- NEW LISTING
- Beds:
- 3
- Year built:
- 2006
- Baths:
- 3.00
- MLS#:
- 24601825
ADDITIONAL INFORMATION
This charming single owner home, sits on a quiet tree lined street with parks, community center and pool nearby.The home has been meticulously maintained and has a newer furnace and AC installed in June 2022 $13,250. The home has a lovely comfortable feeling with wall-to-wall carpeting, pre-engineered Cherrywood flooring. Stainless steel appliances, granite countertops & backsplash. Dining area looks over a private fenced backyard ready for your pet. The living room is spacious with a warm inviting fireplace. 1/2 bath on main level and 2 full baths upstairs. The primary bedroom has wall to wall carpets, walk in closet, bathroom has double sink, walk in shower & tub and tile floors.The upstairs loft area is perfect for a recreation area. The utility room is upstairs and has a sink and cabinets, very spacious. The second bathroom has double sinks with tile counter tops. The 2 extra bedrooms are spacious and would make ideal offices. This home reflects the care provided by the original owners and shows like new.
- Type:
- Single Family
- Sq.Ft.:
- 2,345
- Status:
- NEW LISTING
- Beds:
- 4
- Year built:
- 2024
- Baths:
- 3.00
- MLS#:
- 24023835
- Subdivision:
- Frog Pond Vista
ADDITIONAL INFORMATION
$17,0000 RATE BUYDOWN OR CLOSING COST PROMOTION ON THIS HOME!**Hard to find new construction single level home, look no further! Vaulted great room with large windows and slider that opens to your covered patio adds light and spaciousness to your main living space. Kitchen boasts beautiful stained cabinets, quartz countertops, stainless steel Whirlpool appliances including 36" cooktop, built-in wall oven, microwave, and dishwasher, and a walk-in pantry for additional storage! 3 comfortable secondary bedrooms and a gorgeous bright primary suite features dual undermount bath sinks w/quartz countertop, soaking tub in tile platform, 5'x4' tile shower, and large walk-in closet. 2 car garage, fully landscaped and fenced rear yard.
$5,350,000
7130 SW MONTGOMERY Way Wilsonville, OR 97070
- Type:
- Single Family
- Sq.Ft.:
- 5,795
- Status:
- NEW LISTING
- Beds:
- 5
- Lot size:
- 1.34 Acres
- Year built:
- 2023
- Baths:
- 5.00
- MLS#:
- 24494099
ADDITIONAL INFORMATION
Nestled along the tranquil banks of the Willamette River, this exquisite luxury estate presents a rare opportunity to indulge in the epitome of idyllic retreat living. Crafted in the distinguished style of French Country architecture and meticulously curated by an interior designer, this residence is a true masterpiece, offering both opulence and comfort in equal measure. Situated upon an expansive 1.3 acre of lush, manicured grounds in the picturesque town of Wilsonville, Oregon, this residence is a testament to both elegance and functionality. Boasting a plethora of amenities designed to cater to every aspect of luxurious living, this estate promises a lifestyle of unparalleled refinement. As you step inside, you are immediately greeted by the impeccable craftsmanship and bespoke finishes that adorn every corner of the home. From the grand foyer to the sprawling living spaces, every detail has been thoughtfully considered to create an ambiance of timeless sophistication. Modern amenities seamlessly blend with classic design elements, offering the perfect balance of comfort and style.The heart of the home lies in its gourmet kitchen, where culinary enthusiasts will delight in the top-of-the-line Wolf range and high-end appliances, inset cabinetry, and expansive marble island perfect for both cooking and entertaining. Adjacent, the elegant dining area provides the ideal setting for hosting intimate gatherings with friends and family. For those seeking relaxation and rejuvenation, the residence offers a wealth of amenities to cater to every whim. A gym with a roll-up door provides the perfect space for working out and afterwards, you will enjoy a sparkling pool framed with Bluestone that beckons on warm summer days. A charming guest house makes entertaining easy. Whether you're relaxing by the pool, entertaining guests, or exploring the majestic waterways that lie just beyond your doorstep, this luxury estate offers a lifestyle beyond compare
Open House:
Saturday, 5/18 12:00-2:00PM
- Type:
- Single Family
- Sq.Ft.:
- 2,813
- Status:
- NEW LISTING
- Beds:
- 4
- Lot size:
- 0.17 Acres
- Year built:
- 1993
- Baths:
- 3.00
- MLS#:
- 24124094
- Subdivision:
- WILSONVILLE MEADOWS
ADDITIONAL INFORMATION
Rare opportunity Alert! Popular Wilsonville Meadows neighborhood where outdoor space & living meets modern interior updates.Indoors: find ample living space, 4 bedrooms including a bonus room adaptable to be a playroom/hobby room or another living space. Step into a fresh interior with newly painted walls, wood trim, and doors, with loads of natural light. Plush brand-new carpeting and pad throughout the main living areas. Some updated light fixtures lend a contemporary touch.Discover this expansive backyard, perfectly positioned facing west to capture hours of sunlight daily. Impeccably landscaped, it offers a sprawling, flat lawn ideal for various activities and features charming raised garden beds. Additionally, enjoy the modern amenities of a newer wood deck and a spacious concrete patio, complemented by a covered patio structure and a custom water feature. A delightful children's playhouse in the yard (included). Recent upgrades include new side yard gates. This yard is a 10 out of 10 and not easy to find. Close to schools, shopping and more!
- Type:
- Single Family
- Sq.Ft.:
- 3,132
- Status:
- NEW LISTING
- Beds:
- 5
- Year built:
- 2024
- Baths:
- 3.00
- MLS#:
- 24425895
ADDITIONAL INFORMATION
Ask us about our special promotion, 17K for closing costs or rate buydown! Do not miss this beautiful Farmhouse! The bright and airy main floor features a spacious great room that opens to the kitchen boasting white painted cabinets, quartz countertops, Whirlpool appliances, and a walk-in pantry with ample storage! A den/5th bedroom on the main floor & full bath is perfect for guests!On the upper, 4 additional comfortable bedrooms and a bonus room that is great for entertainment! The gorgeous bright primary suite features dual undermount bath sinks w/quartz countertop, soaking tub in tile platform and large walk-in closet. 2 car garage with additional shop space, fully landscaped and fenced rear yard
- Type:
- Single Family
- Sq.Ft.:
- 1,446
- Status:
- NEW LISTING
- Beds:
- 2
- Lot size:
- 0.02 Acres
- Year built:
- 2016
- Baths:
- 3.00
- MLS#:
- 24596024
ADDITIONAL INFORMATION
Tastefully updated 3 level townhome in charming Villebois neighborhood, featuring 1,446 square of living space. Step through your front door or oversized 1 car garage into the bonus space perfect for home office, den or play room with private bath, coat closet and luxury vinyl plank floors. Ascend the stairs on upgraded plush carpet, into the light and bright main living space. Main level features open floor plan with gas fireplace, LVP flooring throughout, custom built-in bookcase shelving and large slider leading to balcony. Dining area with custom fixtures. Thoughtfully laid out kitchen with new custom built-in pantry cabinet w/ ample storage, coffee station and pullout drawers, island, slab granite, stainless steel appliances w/ gas range, new refrigerator and drop-in sink. Upper level features 2 bedrooms with ensuite bathrooms, deep closets and view of community garden in primary bedroom. New upgraded plush carpet throughout upper level with linen closet and new stackable washer/dryer included. Freshly painted interior and new blinds throughout. Single car garage with full driveway for additional parking. Cross the street to enjoy a plot in the community garden, go for a swim or take advantage of the gym. This townhome is turn key and ready for you to step through the door!
Open House:
Saturday, 5/18 11:00-1:00PM
- Type:
- Single Family
- Sq.Ft.:
- 1,794
- Status:
- NEW LISTING
- Beds:
- 4
- Lot size:
- 0.05 Acres
- Year built:
- 2014
- Baths:
- 3.00
- MLS#:
- 24158516
ADDITIONAL INFORMATION
Welcome to your dream home! This beautiful Craftsman-style residence in the heart of Villebois offers everything you've ever wanted, from a serene front porch perfect for watching sunsets to a spacious, open floor plan featuring a cozy fireplace.This home requires nothing but your personal touches. The kitchen is a chef's delight with stainless steel appliances, a gas stove, granite countertops, a stylish tile backsplash, and a large island ideal for entertaining. The primary bedroom is a true retreat, complete with a walk-in closet, double sinks, a walk-in shower, and elegant tile floors and countertops. With three additional bedrooms, this home provides ample space for everyone and the perfect setup for work-from-home offices.The Homeowners Association (HOA) takes care of front yard maintenance, so there's no need for lawn equipment. Enjoy access to amenities including a community center with walking trails, a swimming pool, and playgrounds.Recent updates include all new window and door frames painted to match the homes charming exterior ensuring it shows exceptionally well.This home provides easy access to parks, trails, shopping, dining, and top-rated schools. Dont miss out on this fantastic opportunity to own a piece of Villebois. Schedule your private tour today!
Open House:
Saturday, 5/18 1:00-3:00PM
- Type:
- Single Family
- Sq.Ft.:
- 1,371
- Status:
- NEW LISTING
- Beds:
- 2
- Year built:
- 2017
- Baths:
- 3.00
- MLS#:
- 24589221
- Subdivision:
- VILLEBOIS
ADDITIONAL INFORMATION
Recently built in 2017, this updated townhome is located in the desirable and beautiful, master-planned Villebois community. You'll enjoy open-concept living on the main level with a modern living, dining, kitchen space, and a balcony overlooking the lovely neighborhood. Enjoy light & bright living, with a blend of cool and warm timeless tones from the laminate flooring to the rich cabinetry, countertops, large kitchen island and backsplash. On the upper level you'll find a primary bedroom and a second bedroom, both with en suite. Conveniently located on the same floor is the laundry area. The lower level boasts access to a single-car garage and added family room/flex space. Directly across the street from your charming covered front porch patio and beautiful landscaping, you will find Montague Park, just one of the many amenities to be enjoyed from your home here in Villebois. An active and vibrant lifestyle awaits you with so many sport courts, nature and play parks at your fingertips. You'll find pickleball, basketball, tennis and volleyball courts, a skate park, dog park, plenty of playgrounds and miles of biking and walking paths! Attractions include the Wilsonville Farmers Market, access to Graham Oak Nature Park, shopping, dining, seasonal events, Village Square and the great Wilsonville schools!
Open House:
Saturday, 5/18 1:00-3:00PM
- Type:
- Single Family
- Sq.Ft.:
- 2,490
- Status:
- Active
- Beds:
- 5
- Lot size:
- 0.18 Acres
- Year built:
- 1992
- Baths:
- 3.00
- MLS#:
- 24228553
ADDITIONAL INFORMATION
Beautiful 5 bedroom home in the highly sought after Wilsonville Meadows. Vaulted ceilings and a comfortable living room with large bay windows greet you upon entrance. The kitchen features stainless steel appliances and an island among the highlights. Kitchen upgrades also include repainted cabinets, a new cooktop, and a new dishwasher. The kitchen leads into the light and bright family room, which is ideal for entertaining. The oversized primary suite upstairs offers privacy, as it is separate from the other bedrooms on that level. With features such as a soaking tub, walk-in shower, and walk-in closet, this room is sure to be your sanctuary. The fifth bedroom and utility room are on the main floor, adding another level of convenience. The exceptionally manicured front and back yards only add to the allure of this home. The backyard's immaculate landscaping and design are perfect for hosting outdoor activities. Backyard upgrades include a newly stained concrete patio, new sprinkler/drip system, and a new SunSetter awning. Additional enhancements in the home include a newer hot water heater, HVAC/AC, and composition roof. This gorgeous home is in a quiet tree-lined neighborhood and won't last long!
Open House:
Saturday, 5/18 8:00-7:30PM
- Type:
- Single Family
- Sq.Ft.:
- 1,112
- Status:
- Active
- Beds:
- 3
- Lot size:
- 0.14 Acres
- Year built:
- 1975
- Baths:
- 1.00
- MLS#:
- 24673863
ADDITIONAL INFORMATION
Welcome to your future residence! This home has been meticulously designed with a soothing neutral color palette, creating a comfortable and serene atmosphere. The kitchen island is a chef's dream, perfect for preparing home-cooked meals or entertaining. Extend your culinary adventures to the outdoor patio, ideal for barbecues or relaxing after a long day. The fenced-in backyard offers privacy and a peaceful space for gardening or simply enjoying the tranquility of nature. The recent partial flooring replacement adds a refreshing touch to the interior comfort of the home. We invite you to experience the beauty and functionality of this home firsthand.
Open House:
Saturday, 5/18 8:00-7:30PM
- Type:
- Single Family
- Sq.Ft.:
- 2,515
- Status:
- Active
- Beds:
- 4
- Lot size:
- 0.24 Acres
- Year built:
- 1976
- Baths:
- 4.00
- MLS#:
- 24549862
ADDITIONAL INFORMATION
Welcome to your future home, filled with desirable features and tasteful finishes! It sounds like a truly cozy and welcoming space, with its neutral color scheme, elegant fireplace, and unique flooring. The fireplace indeed seems like a perfect spot to unwind and relax on chilly evenings.Outside, there is a deck perfect for relaxing. The mix of old and new flooring adds character and history to the home, while also providing durability and easy maintenance. It's clear that this property has been thoughtfully designed to create a modern yet comfortable living environment. I'm sure it will be a wonderful place for creating lasting memories.This home has been virtually staged to illustrate its potential.
- Type:
- Single Family
- Sq.Ft.:
- 1,682
- Status:
- Active
- Beds:
- 3
- Year built:
- 1995
- Baths:
- 3.00
- MLS#:
- 24336878
- Subdivision:
- Meadows
ADDITIONAL INFORMATION
Welcome home to this beautifully maintained 3 Bedroom, 2-1/2 bath townhome located in popular Ash Meadows! Private and quiet, open great room w/bedroom on the main floor and 2 bedrooms/bathrooms upstairs. Other amenities include community pool, garage, granite, gas fireplace, open living room/kitchen w/slider to the relaxing patio. Convenient to shopping: Costco, Target, and downtown Wilsonville (Fred Meyer, shops, restaurants & gyms). You won't want to miss this home!
Open House:
Sunday, 5/19 12:00-2:00PM
- Type:
- Single Family
- Sq.Ft.:
- 1,620
- Status:
- Active
- Beds:
- 3
- Year built:
- 1989
- Baths:
- 2.00
- MLS#:
- 24599332
ADDITIONAL INFORMATION
Beautifully updated 3-bedroom 2-bathroom ranch style home in quiet neighborhood in Wilsonville. Fenced backyard with outdoor patio, raised beds and garden shed. This well-maintained single-family home offers a perfect blend of comfort, light, and convenience to Interstate 5. Inside, you'll find a bright and inviting one level living space with a cozy fireplace. Enjoy the nearby shopping, restaurants, and abundant parks. Open house Sunday May 19th 12:00-2:00.
Open House:
Sunday, 5/19 12:00-2:00PM
- Type:
- Single Family
- Sq.Ft.:
- 2,353
- Status:
- Active
- Beds:
- 4
- Lot size:
- 0.19 Acres
- Year built:
- 1993
- Baths:
- 3.00
- MLS#:
- 24643851
- Subdivision:
- Park at Merryfield
ADDITIONAL INFORMATION
Welcome to your spacious sanctuary in the highly desirable Park at Merryfield. This traditional home boasts a multitude of updates and a fantastic floor plan designed for modern living. Inside discover slab granite countertops adorning the kitchen, perfectly complemented by new luxury vinyl plank flooring that flows seamlessly throughout the home. Natural light floods the interior, highlighting the warmth of the living spaces. The primary suite featuring his and her walk-in closets, ideal for organizing your wardrobe. Pamper yourself in the ensuite bathroom complete with dual vanities, and a rejuvenating soaking tub. Four bedrooms and 2 ½ baths. Large private fenced yard, offering ample space for outdoor gatherings or gardening.
Open House:
Saturday, 5/18 11:00-3:00PM
- Type:
- Single Family
- Sq.Ft.:
- 1,576
- Status:
- Active
- Beds:
- 3
- Lot size:
- 0.06 Acres
- Year built:
- 2017
- Baths:
- 3.00
- MLS#:
- 24441069
ADDITIONAL INFORMATION
Gorgeous European Cottage in Villebois! Immaculate home with open floor plan and high-end finishes! Engineered hardwood throughout main and designer paint! Gourmet kitchen with granite slab, full height backsplash, under-mount sink, gas stainless steel appliances and large pantry! Light and bright family room with gas fireplace and designer touches. Primary bedroom with vaulted ceiling, walk-in closet, and private bath with dual sink vanity. Additional flex space or loft great for office or bonus room. End lot with private low maintenance yard that includes sprinkler & misting system, umbrellas, and turf. Hoa provides access to pool, clubhouse, front landscaping, & fitness room. Home is on the outer edge of Villebois so it allows for easy access exiting the community. Excellent school district!
- Type:
- Single Family
- Sq.Ft.:
- 2,062
- Status:
- Active
- Beds:
- 3
- Year built:
- 2010
- Baths:
- 3.00
- MLS#:
- 24004839
- Subdivision:
- VILLEBOIS
ADDITIONAL INFORMATION
Meticulously maintained home nestled in the highly sought-after Villebois community. This beautiful home boasts an open concept design that spans 2062 square feet, with three bedrooms, three full bathrooms, an office and bonus room. This spacious home offers a comfortable and functional living space featuring expansive windows, ample natural light, new lush carpet, custom built-ins and a insulated attic for storage. Ideally situated on a corner lot offering a spacious side yard, thoughtfully landscaped front and back and a full size driveway to park your cars. Excellent location just a stone's throw away from essential amenities, lush parks, and Lowrie Elementary School, making it an ideal choice for those seeking convenience.
- Type:
- Single Family
- Sq.Ft.:
- 2,138
- Status:
- Active
- Beds:
- 3
- Year built:
- 2019
- Baths:
- 3.00
- MLS#:
- 24056396
- Subdivision:
- MORGAN FARM
ADDITIONAL INFORMATION
Immaculate home in the Morgan Farm neighborhood, crafted by Street of Dreams award-winning builder, Pahlisch Homes. This meticulously maintained home highlights upgrades and enhancements. Morgan Farm cultivates a close-knit community, with homes constructed by a trusted builder, ensuring consistency in quality and craftsmanship in the neighborhood. The "Caldwell" plan offers three generous bedrooms, two full baths and one-half bath. Features include a two-story foyer, an expansive great room, dining area, gourmet kitchen with an island, stainless steel gas appliances, an upgraded five-burner stove top, an upgraded exhaust hood system, wall oven, built-in microwave, two-tone cabinets, upgraded tile backsplash, stylish lighting, built-ins, wide plank floors and quartz counters throughout. Upstairs, discover an open loft/flex space, a primary suite with a walk-in closet, double vanity and a luxurious walk-in tile shower. Outside, relax on the private, covered patio and enjoy the fully fenced and landscaped yard on a corner lot. Frog Pond Primary School planned to open to students for the first time at the beginning of the 2025-26 school year conveniently located right across the street.
Open House:
Saturday, 5/18 10:00-6:00PM
- Type:
- Single Family
- Sq.Ft.:
- 1,910
- Status:
- Active
- Beds:
- 4
- Year built:
- 2024
- Baths:
- 3.00
- MLS#:
- 24227516
ADDITIONAL INFORMATION
MLS#24227516. May Completion! Introducing the Peridot plan in Clermont! Step inside this welcoming abode, greeted by a charming covered front porch that leads you into the expansive main floor, designed with an open concept layout. The island kitchen offers ample cabinet and counter space, overlooking the spacious great room adorned with a snug fireplace and providing access to the back patio. Upstairs, discover all four bedrooms, including the luxurious primary suite featuring a sizable walk-in closet and a lavishly appointed bath. Nestled within the esteemed Villebois master-planned community, relish in the abundance of amenities such as parks, sports courts, a dog park, and the convenience of a nearby farmers market and Village Center. Design options include: Signature ~ Concerto package.
- Type:
- Single Family
- Sq.Ft.:
- 1,316
- Status:
- Active
- Beds:
- 2
- Year built:
- 2015
- Baths:
- 3.00
- MLS#:
- 24622487
ADDITIONAL INFORMATION
Light and bright end unit townhome in Wilsonville! Prime location on a quiet street with great natural light and spacious high ceilings. Open concept main floor featuring a living, dining, kitchen and convenient half bath. Access to your private fenced patio is right off the dining room. In the kitchen you'll find stylish tile counters, fresh white cabinets and a stainless steel gas range. New stainless steel fridge, microwave and dishwasher upgraded in 2021. Upstairs, enjoy the flexibility of two ensuite bedrooms with attached baths. Primary has a vaulted ceiling, new walk-in shower and two closets for additional storage. Washer and dryer in the laundry closet upstairs is practical and convenient. Home comes with a detached 1 car garage and 1 unassigned parking spot. All new interior paint in March 2021. Appliances included. Excellent location with quick access to nearby shopping, dining and parks. HOA amenities include seasonal pool.
- Type:
- Single Family
- Sq.Ft.:
- 2,602
- Status:
- Active
- Beds:
- 4
- Year built:
- 2013
- Baths:
- 3.00
- MLS#:
- 24145170
ADDITIONAL INFORMATION
Wonderful opportunity to own this exquisite 4-bedroom + huge bonus room, 3-bathroom Legend home nestled in Villebois master planned community.Step inside this stunning home to find a beautifully designed kitchen that's both functional and stylish. The gourmet kitchen features ss appliances, slab granite, beautiful tile backsplash that lead to the covered backyard patio, ideal for entertaining. Entertain effortlessly on the covered patio and enjoy the beautifully designed backyard.Convenience reigns supreme with a main-level bedroom/office and full bathroom, offering flexibility for guests or family members. Primary suite with nook and coved ceilings offers respite from daily grind. A huge bonus room, with a potential to be a 5th bedroom, adds more versatility to your evolving needs. Spacious, oversized 3-car garage provides ample space for your storage and parking needs. Energy saving LED lighting and designer Hunter Douglas blinds throughout the house. Embrace the charm and comfort of this remarkable residence, where every detail reflects fine craftsmanship and modern living. Your dream home awaits!
- Type:
- Single Family
- Sq.Ft.:
- 1,338
- Status:
- Active
- Beds:
- 2
- Year built:
- 2015
- Baths:
- 3.00
- MLS#:
- 24289822
ADDITIONAL INFORMATION
Welcome to your new move-in-ready end unit townhome! Built by a renowned former Street of Dreams Builder, this home showcases custom details and an exceptional floor plan. It features 2 spacious bedrooms, each with a full en-suite bathroom. The open main level boasts a well-designed layout for seamless living. The family room provides ample space for relaxation and entertainment, with an oversized sliding door leading to the secluded back patio, expanding your living space outdoors. Upstairs, the primary bedroom suite has a tranquil view and vaulted ceiling. Outside, enjoy a charming private fenced patio. Community amenities include a common area and in-ground pool. Conveniently located near parks, schools, restaurants, and shopping, don't miss the opportunity to make this light-filled home yours!


Wilsonville Real Estate
The median home value in Wilsonville, OR is $665,450. This is higher than the county median home value of $437,600. The national median home value is $219,700. The average price of homes sold in Wilsonville, OR is $665,450. Approximately 42.09% of Wilsonville homes are owned, compared to 52.97% rented, while 4.94% are vacant. Wilsonville real estate listings include condos, townhomes, and single family homes for sale. Commercial properties are also available. If you see a property you’re interested in, contact a Wilsonville real estate agent to arrange a tour today!
Wilsonville, Oregon has a population of 22,789. Wilsonville is less family-centric than the surrounding county with 30.65% of the households containing married families with children. The county average for households married with children is 33.27%.
The median household income in Wilsonville, Oregon is $67,694. The median household income for the surrounding county is $72,408 compared to the national median of $57,652. The median age of people living in Wilsonville is 35.6 years.
Wilsonville Weather
The average high temperature in July is 81.1 degrees, with an average low temperature in January of 36 degrees. The average rainfall is approximately 41.8 inches per year, with 0.8 inches of snow per year.

