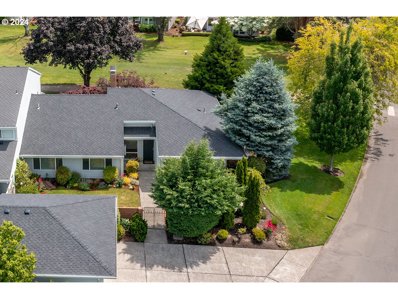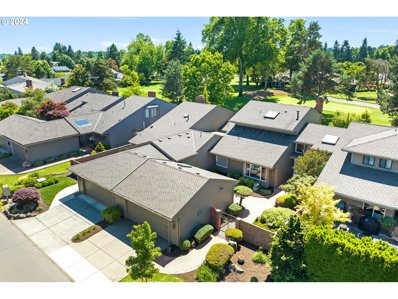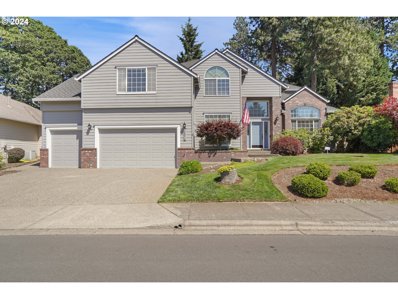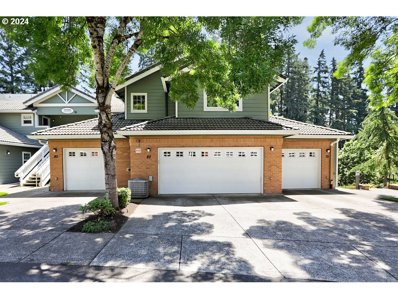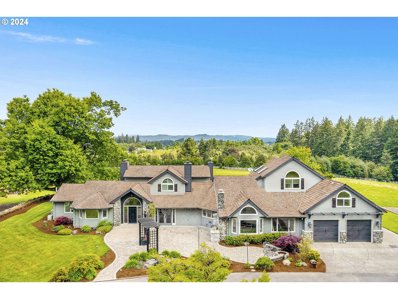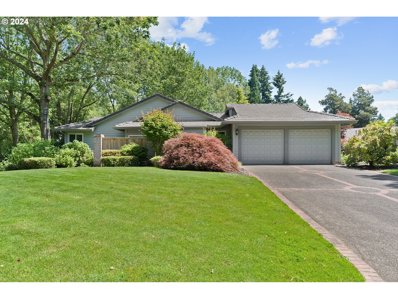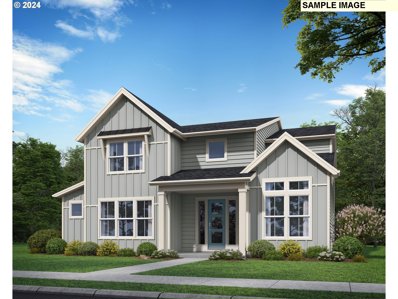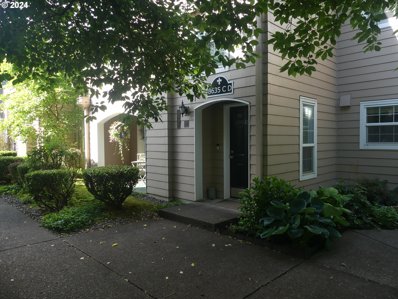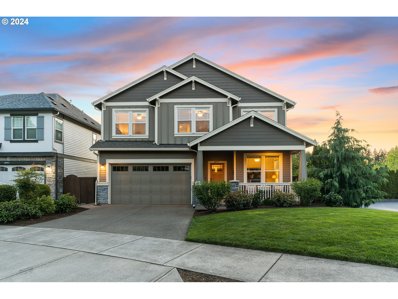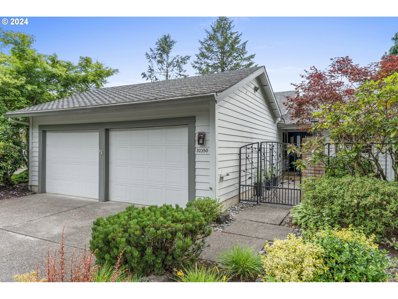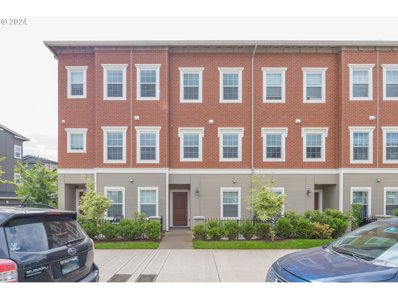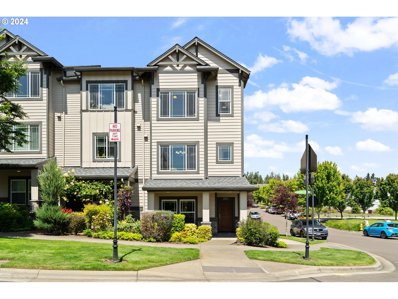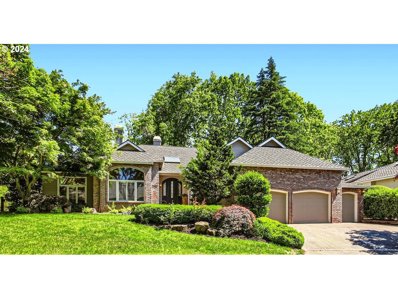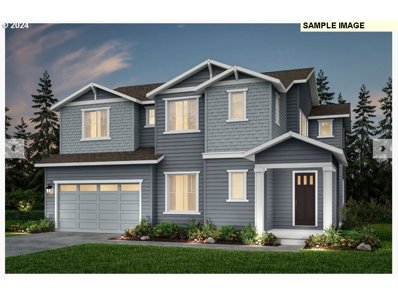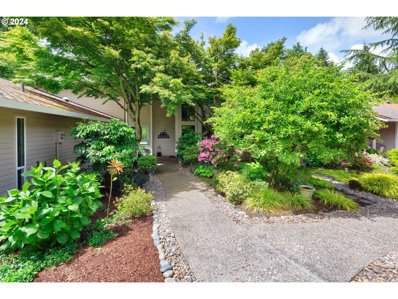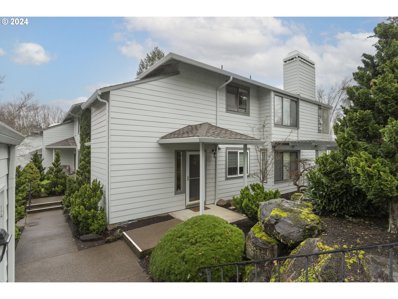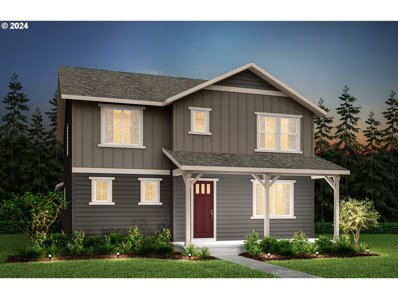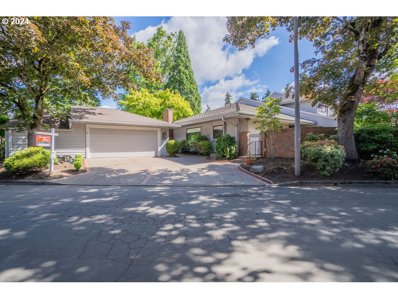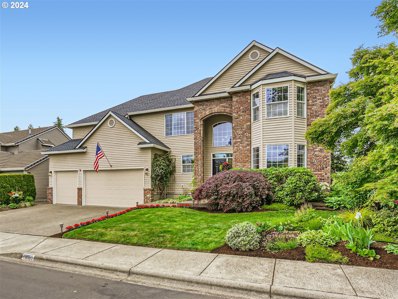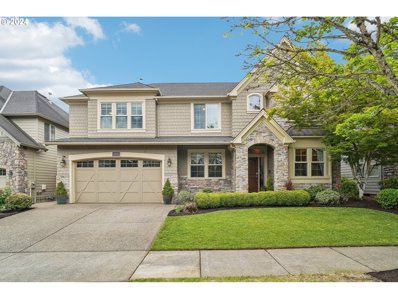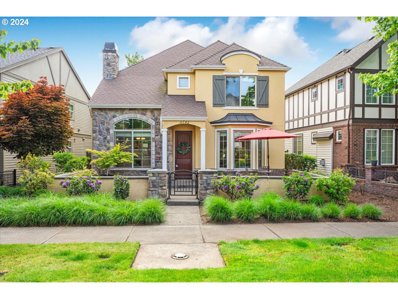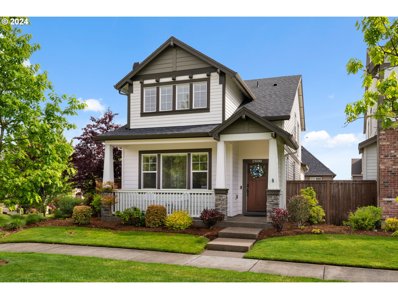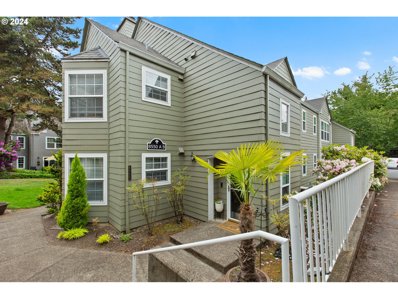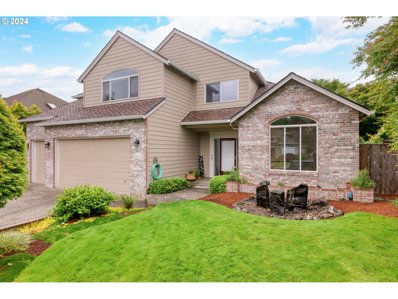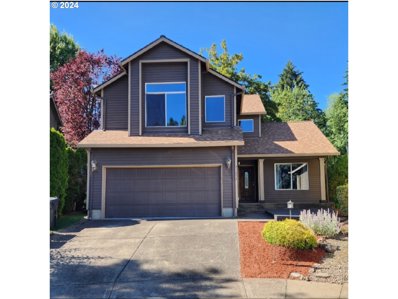Wilsonville OR Homes for Sale
- Type:
- Single Family
- Sq.Ft.:
- 2,067
- Status:
- NEW LISTING
- Beds:
- 3
- Year built:
- 1978
- Baths:
- 2.00
- MLS#:
- 24567910
ADDITIONAL INFORMATION
Luxury, comfort, and easy living. Open spaces and privacy. This beautiful home has the best of both worlds. Located within the prestigious Charbonneau Golf Course community, this single-level, 3 bedroom 2 bath home is perfect for those seeking a community-oriented lifestyle. Landscaped with trees and flowers, the front of the home features a lovely private courtyard with a patio area, lawn and established shrubs ... perfect for entertaining or relaxing. Inside, the sun-soaked open-concept living space has large windows that frame the picturesque golf course views. A bench window seat and gas fireplace provide a cozy atmosphere, and the patio off the dining room has plenty of space for outdoor seating to enjoy the view. The updated kitchen is a delight for entertainers, with lots of room for friends and family and access to the courtyard for outdoor bbq?s and dining. The primary suite has a beautifully updated bath with dual vanity, new countertops and fixtures and walk-in shower. Other updates include a new roof, gas furnace and A/C in 2018, and freshly painted interior walls and front door. With lots of indoor and outdoor activities to choose from, Charbonneau is a community and a lifestyle waiting for you to enjoy.
- Type:
- Single Family
- Sq.Ft.:
- 2,214
- Status:
- NEW LISTING
- Beds:
- 2
- Lot size:
- 0.1 Acres
- Year built:
- 1978
- Baths:
- 3.00
- MLS#:
- 24635141
- Subdivision:
- CHARBONNEAU
ADDITIONAL INFORMATION
Welcome to 32355 SW Arbor Lake Drive: Your Dream Home Awaits! Nestled in the heart of Charbonneau, directly across from the picturesque first hole of the green course designed by Ted Robinson, Sr. in 1975, this immaculately maintained residence promises an unparalleled living experience. Featuring the primary ensuite on the main floor, vaulted ceilings, and a beautifully remodeled kitchen that includes a cozy breakfast nook, this home invites comfort and exudes charm. Step outside to a private courtyard surrounded by mature landscaping: a serene retreat for relaxation or entertaining. You're sure to love this popular floor plan with two bedrooms plus den and fireplace for warmth and ambiance.As part of the prestigious Charbonneau Country Club, a master homeowners association that caters to an exceptional lifestyle with 1,627 residences, you'll enjoy access to an array of world-class amenities. The development boasts a 27-hole golf course, a pro shop, a welcoming clubhouse, an activities center, and a fitness complex. Additional luxuries include a tennis club, a marina, and RV storage, ensuring every aspect of your recreational needs are met. Socialize at the community's jazz concerts, theatrical performances, wine-tastings, and an array of other curated events. As a resident of Arbor Lake Townhome Association, a distinguished sub-HOA within Charbonneau Country Club, you'll enjoy the exclusive use of four swimming pools. Discover the appeal of Charbonneau and charm of 32355 SW Arbor Lake Drive where you'll enjoy a lifestyle of community and leisure.
- Type:
- Single Family
- Sq.Ft.:
- 3,548
- Status:
- NEW LISTING
- Beds:
- 4
- Lot size:
- 0.21 Acres
- Year built:
- 1993
- Baths:
- 3.00
- MLS#:
- 24263447
- Subdivision:
- WILSONVILLE MEADOWS 05
ADDITIONAL INFORMATION
Well maintained property features 4 spacious bedrooms, 2.5 bathrooms, large living spaces, vaulted ceilings, formal dining room, updated kitchen, walk-in pantry, a firepit in a beautifully landscaped private backyard. This home is designed for comfort and entertainment. Seller is related to agent.
- Type:
- Condo
- Sq.Ft.:
- 1,756
- Status:
- NEW LISTING
- Beds:
- 3
- Year built:
- 2004
- Baths:
- 3.00
- MLS#:
- 24617600
ADDITIONAL INFORMATION
One of a kind 3 bedroom penthouse condo in the heart of Wilsonville with 3 full ensuite bathrooms! New appliances, new AC unit, two balconies, gas fireplace, view of the trees, double car garage, walking distance to library, parks & Wilsonville Town Center Loop! HOA includes access to Edge Fitness, pool, clubhouse & more!
$1,950,000
24121 SW NEWLAND Rd Wilsonville, OR 97070
- Type:
- Single Family
- Sq.Ft.:
- 6,654
- Status:
- NEW LISTING
- Beds:
- 6
- Lot size:
- 7.37 Acres
- Year built:
- 1950
- Baths:
- 5.00
- MLS#:
- 24624984
- Subdivision:
- Stafford Hills
ADDITIONAL INFORMATION
Welcome to Sacred Acres in Stafford Hills. An exquisite 7.37-acre estate majestically perched atop a hill. This exclusive property offers unparalleled privacy, accessible via a picturesque private driveway that winds through serene landscapes. Circular driveway surrounded by open valley views that create a breathtaking, tranquil oasis & twinkling city lights at night. Desirable main level primary suite. Den/office with built-ins on main and a 2ndary office upstairs. Multiple bedrooms on main & upper. Open gourmet kitchen with marble countertops, rich cabinetry, and generous space for entertaining. Mud room with built-ins, walk in pantry, large utility room/craft room. Family room with a floor-to-ceiling river rock fireplace and elegant built-in cabinetry. Moody built-in bar, ideal for a lounge or nook off kitchen complete with a wood fireplace. The spacious formal dining room, featuring coved ceilings, and the large living room with a French country mantel fireplace. Gaze out at the majestic oak tree, firepit, and patio, perfect for outdoor gatherings and enjoying the serene valley views. The primary bedroom on the main level offers vaulted ceilings, a charming coffee nook with views of the property, and a remodeled en-suite bathroom completed in 2022, featuring heated tile floors. The home also boasts refreshed interior paint and newer carpet installed in 2022, with additional new carpet in 2024 in upper levels. The exterior of Sacred Acres truly lives up to its name. Views of pasture, fields & Christmas trees. Multiple outdoor living areas include a front courtyard with a built-in BBQ & cook prep station off the kitchen & patio, remodeled in 2020. Hot tub deck off Primary suite overlooking the property in back. Additional features include a sports court, 2 story playhouse wired for electric, a workshop garage, and a charming red barn with stalls and storage.2000 additional seedlings planted . Buyer to verify schools.
- Type:
- Single Family
- Sq.Ft.:
- 1,679
- Status:
- NEW LISTING
- Beds:
- 2
- Year built:
- 1979
- Baths:
- 2.00
- MLS#:
- 24147806
- Subdivision:
- CHARBONNEAU
ADDITIONAL INFORMATION
Single-level home on a corner lot in Charbonneau! The living room, filled with natural light, opens to the kitchen and dining room. This spacious layout also includes two bedrooms, a versatile bonus room to be used as an office or additional family room, and ample outdoor living spaces. Highlights include new/upgraded windows and doors, a Trex deck, attached two-car garage, gas fireplace, and a kitchen skylight. Conveniently located near the town center to take a stroll to coffee or a visit to the Pro Shop. Experience the Charbonneau lifestyle with access to the golf course, tennis courts, and various recreational activities and events.
Open House:
Sunday, 6/16 11:00-5:00PM
- Type:
- Single Family
- Sq.Ft.:
- 2,942
- Status:
- NEW LISTING
- Beds:
- 4
- Year built:
- 2024
- Baths:
- 3.00
- MLS#:
- 24049062
- Subdivision:
- FROG POND RIDGE
ADDITIONAL INFORMATION
Beautiful New NW Modern Home, with mid-June completion! Corner lot home features 3 car garage and bedroom/den suite w/full bath on the main floor! Bright spacious kitchen with striking stained cabinets w/soft close drawers, quartz countertops, walk-in pantry, and stainless-steel appliances including 36" Verona dual-fuel range, Whirlpool built-in microwave & dishwasher, and Zephyr chimney hood. Owner's entry with bench and hooks Gorgeous bright primary suite with dual undermount bath sinks w/quartz countertop, soaking tub in tile platform and large walk-in closet. 3 car garage, fully landscaped and fenced rear yard.
- Type:
- Condo
- Sq.Ft.:
- 1,136
- Status:
- NEW LISTING
- Beds:
- 2
- Year built:
- 1987
- Baths:
- 2.00
- MLS#:
- 24429640
ADDITIONAL INFORMATION
Beautifully updated and remodeled. Truly move in ready. Come live the Charbonneau lifestyle. Enjoy all that French Prairie Village and Charbonneau has to offer. As a resident of Charbonneau you have the ability to participate in free and paid events and activities. Golf, tennis, pickle-ball, yoga, the newer event center where there are a variety of events throughout the year. Make new friends and help others at one or all of the charity events. For more information about Charbonneau go to www.charbonneaulive.com. You might just want to relax on one of the two balconies at this condo. One overlooking one of the ponds. You could snap a photo of the deer that wander by on occasion. Begin your new adventure here.
- Type:
- Single Family
- Sq.Ft.:
- 2,754
- Status:
- Active
- Beds:
- 4
- Lot size:
- 0.15 Acres
- Year built:
- 2014
- Baths:
- 3.00
- MLS#:
- 24143620
ADDITIONAL INFORMATION
Stunning, upscale Villebois home with large, private backyard in quiet, corner lot location. Tastefully upgraded throughout, including custom cabinetry on both levels, oversized kitchen island, and *spectacular* outdoor living spaces. Open-concept floor plan with 4 bedrooms up + main level office + upstairs nook/office. Entertainer's backyard with dual, oversized patio covers, lighting, beautiful pavers and fountain. Additional garden area with gorgeous, professional landscaping on an auto-drip system for easy maintenance. Enjoy access to all that Villebois has to offer - parks, pool, paths and community. Live like you're on vacation, year-round! Immaculately maintained, one-owner home ready for its next chapter. Turn-key with new appliances and Triexta carpet in 2022 + more.
- Type:
- Single Family
- Sq.Ft.:
- 1,266
- Status:
- Active
- Beds:
- 2
- Year built:
- 1979
- Baths:
- 2.00
- MLS#:
- 24023565
- Subdivision:
- CHARBONNEAU
ADDITIONAL INFORMATION
Experience comfort and elegance in this remodeled single-level home situated on the golf course in the desirable Charbonneau community. With a blend of timeless charm and contemporary conveniences, spend your days entertaining guests or simply relishing the serene golf course views at the 3rd hole. The property offers a newly remodeled kitchen featuring quartz countertops and newer stainless steel appliances. The open floor plan seamlessly connects the living, kitchen, and dining areas, creating a spacious and inviting atmosphere. A cozy gas fireplace is ready for those chilly nights. Beautiful hardwood floors in the common areas and soft carpeting in the primary suite add to the luxurious feel of the home. Two spacious bedrooms provide ample living space, while the second bedroom can be easily converted into an office, TV room, guest room, or craft room, as per your preference. The attached two-car garage offers convenience and storage, and nearby community amenities are ready for your enjoyment. Furnace and AC only a year old. Don't miss this opportunity to own in the coveted Charbonneau community.
- Type:
- Single Family
- Sq.Ft.:
- 1,354
- Status:
- Active
- Beds:
- 2
- Lot size:
- 0.02 Acres
- Year built:
- 2019
- Baths:
- 3.00
- MLS#:
- 24245009
ADDITIONAL INFORMATION
Welcome to luxury living in the heart of the highly sought-after Villebois neighborhood! This exquisite two-bedroom, two-and-a-half-bathroom townhome boasts all the features you've been dreaming of, including a convenient office on the main floor.Step inside and prepare to be impressed by the spacious and bright living area, perfect for relaxing or entertaining guests. The modern kitchen is a chef's delight, with sleek stainless steel appliances, ample counter space, an island and stylish cabinetry.Upstairs, you'll find two generously sized bedrooms, the primary features its own en-suite bathroom, providing privacy and comfort for all. The primary suite is a true retreat, complete with a luxurious bathroom and double closet.But the amenities don't stop there! The Villebois neighborhood offers residents exclusive access to a private daycare, grocery store, pool, hot tub, and more, ensuring that every convenience is right at your fingertips.With its unbeatable location and top-notch amenities, this townhome offers the epitome of modern living. Don't miss your chance to call Villebois home. Schedule a viewing today!
- Type:
- Single Family
- Sq.Ft.:
- 1,657
- Status:
- Active
- Beds:
- 3
- Year built:
- 2017
- Baths:
- 4.00
- MLS#:
- 24389935
- Subdivision:
- Villebois
ADDITIONAL INFORMATION
Beautiful Villebois townhome overlooking the park and pool! Built in 2017, this home has it all. With 3 bedrooms and 3 1/2 bathrooms, an open main living area which flows seamlessly from the dining room through the fabulous kitchen to the living room and deck area. This corner, end-unit provides unobstructed views of the park, clubhouse, pool, and garden area. Natural light fills every room, highlighting the LVP flooring, beautiful cabinets, and granite countertops. Upstairs, you'll find the primary bedroom with an ensuite bathroom, the second bedroom, an additional bathroom, a den, and a laundry area - and the treat of a peek a boo view of Mt Hood. The lower level includes a perfect third bedroom/guest room with an ensuite bathroom. Outside, you are surrounded by parks and beautiful landscaping typical of Villebois. Located directly across from Tonquin Community Park, you have access to the clubhouse, fitness center, pool, tennis, basketball, and pickleball courts, playgrounds, parks, nature trails, a bird sanctuary, and dog parks. The amenities are too many to list. Whether you prefer active days exploring the community or relaxing indoors by the fireplace or on your deck enjoying the scenery, this home provides endless possibilities for any lifestyle.
$1,150,000
7926 SW EDGEWATER Wilsonville, OR 97070
- Type:
- Single Family
- Sq.Ft.:
- 2,512
- Status:
- Active
- Beds:
- 3
- Lot size:
- 0.25 Acres
- Year built:
- 1990
- Baths:
- 2.00
- MLS#:
- 24623093
- Subdivision:
- EDGEWATER
ADDITIONAL INFORMATION
Welcome to single-level luxury living at 7926 Edgewater E. Nestled within the sought-after Edgewater neighborhood in Charbonneau, this stunning 3-bedroom, 2-bathroom house contains 2,512 square feet of elegant living space. As you step through the front door, you are greeted by the warmth and richness of the scraped wood floors that lead you through a thoughtfully laid out floor plan. The high ceilings with crown moldings elevate the sense of grandeur, creating an airy yet cozy atmosphere. Plantation shutters on all windows. The Primary Suite has walk-in closets, coved ceiling with fan, spa-like bath with freestanding tub, custom shower, double sinks and heated tile floors. The beauty of this property extends to its outdoor oasis. The backyard is a private retreat where the sound of a serene fountain sets a peaceful ambiance for relaxation or entertaining. A lush, grassy area beckons for leisurely afternoons, while an additional patio space is perfectly suited for grilling and dining during the warm summer evenings. The home has an oversized garage with finished floor, and golf cart bay. A great opportunity to make 7926 Edgewater E your own personal haven where luxury and comfort abound.
Open House:
Sunday, 6/16 10:00-6:00PM
- Type:
- Single Family
- Sq.Ft.:
- 3,650
- Status:
- Active
- Beds:
- 4
- Year built:
- 2024
- Baths:
- 5.00
- MLS#:
- 24011730
ADDITIONAL INFORMATION
Community model now open! The Marsala floorplan features a spacious entryway with soaring ceilings. With an oversized gathering room, it is a perfect entertaining space that seamlessly connects to the cafe and kitchen. Bedroom and ensuite on main level. The upstairs opens to a bright and open loft and boasts an owner's retreat and is complete with three additional bedrooms featuring walk-in closets and an additional ensuite. Schedule your appointment today to discuss your options. Special financing incentives available when financing with our preferred lender. Photos from similar home plan, design/features/colors will vary. Estimated completion 9/2024.
- Type:
- Condo
- Sq.Ft.:
- 1,119
- Status:
- Active
- Beds:
- 2
- Year built:
- 1978
- Baths:
- 1.00
- MLS#:
- 24074575
- Subdivision:
- CHARBONNEAU
ADDITIONAL INFORMATION
Cute newly updated Charbonneau condo located right on hole #2 of the golf course. Kitchen boasts custom cabinets, newer appliances, and granite countertops. Great room featuring a wood-burning fireplace with fresh interior paint, newer windows, and hardwood floors throughout. Spacious primary suite includes two closets, granite countertops, and continental bath. In unit washer/dryer and wall unit AC. Covered deck with beautiful golf course views and a rare unit that comes with a detached garage. All Charbonneau amenities a short walk away. Come see this gem before it's gone!
- Type:
- Condo
- Sq.Ft.:
- 1,260
- Status:
- Active
- Beds:
- 2
- Year built:
- 1984
- Baths:
- 2.00
- MLS#:
- 24262450
- Subdivision:
- CHARBONNEAU
ADDITIONAL INFORMATION
Come live the easy Charbonneau lifestyle in this upper-level 2 bedroom condo. 2 car garage is right outside the front door, large skylights, vaulted ceilings and walls of windows to the golf course make this home very light and open. Dining room off the spacious living room to enjoy the fireplace and the view. The complex is only 20 units with a well-run HOA. And, the bakery for your morning coffee with friends is just across the parking lot as is the Country Club. Perfect for an easy, primary home or a 2nd, summer home. Call today for a private showing. Buyer to pay all transfer fees/Seller is an OR licensed Realtor.
- Type:
- Single Family
- Sq.Ft.:
- 2,646
- Status:
- Active
- Beds:
- 3
- Year built:
- 2024
- Baths:
- 3.00
- MLS#:
- 24394855
- Subdivision:
- FPC Lot 19 Hemlock
ADDITIONAL INFORMATION
The Hemlock new construction design is a two-story alley load home with rear 2-car garage. Boasting 3 bedrooms plus loft on the second floor, this new home plan's smart layout gives you everything you need. The main floor includes the main living areas as well as a private a den, separate workspace area off of kitchen and laundry room. The side covered courtyard provides year-round enjoyment.Special financing incentives available when financing with our preferred lender. Photos from similar home plan, design/features/colors will vary. Home available now!
- Type:
- Single Family
- Sq.Ft.:
- 2,080
- Status:
- Active
- Beds:
- 2
- Year built:
- 1977
- Baths:
- 2.00
- MLS#:
- 24494382
ADDITIONAL INFORMATION
Beautiful setting on Red Golf Course 6th Fairway. Large rooms. Living Room and Dining Room looks out to course. Kitchen + Nook. Primary bedroom has walk-in closet +2nd Large Bedroom. Double garage + golf cart garage. Private front courtyard & Patio. Potential Family room plus den and storage upstairs. Leaf guard gutters installed in 2023.
- Type:
- Single Family
- Sq.Ft.:
- 2,893
- Status:
- Active
- Beds:
- 4
- Lot size:
- 0.19 Acres
- Year built:
- 1995
- Baths:
- 3.00
- MLS#:
- 24552943
- Subdivision:
- WILSONVILLE MEADOWS
ADDITIONAL INFORMATION
Discover your dream home in this popular neighborhood. This stunning residence features 4 bedrooms, 2.1 bathrooms, and a versatile bonus room. The remodeled kitchen is a chef's delight and is complimented by many other recent updates. Enjoy the beautiful, drought-tolerant landscaping with raised beds, fruit trees, and more - perfect for relaxation and entertaining. With a spacious 3-car garage, this home offers ample storage. Conveniently located near I-5, restaurants, shopping, and parks. The original owners have meticulously updated and maintained this gem. Don't miss out!
- Type:
- Single Family
- Sq.Ft.:
- 3,645
- Status:
- Active
- Beds:
- 5
- Year built:
- 2006
- Baths:
- 4.00
- MLS#:
- 24146738
ADDITIONAL INFORMATION
Welcome to your dream home nestled in the highly sought-after Renaissance Canyon Creek neighborhood! This stunning 5-bedroom, 3.5 bathroom residence boasts luxury at every turn, starting with its chef's kitchen featuring a butler's pantry and top-of-the-line stainless steel appliances. Natural light floods the living spaces, accentuating the elegant hardwood floors that grace the majority of the main level. The spacious primary suite offers a tranquil retreat with its walk-in closets, soaking tub, and dual sinks, providing the ultimate in relaxation and convenience. Entertain with ease in your private outdoor oasis, complete with an extended covered patio, outdoor fireplace, and built-in barbecue. Whether hosting a summer soirée or enjoying a cozy evening under the stars, this outdoor living space is sure to impress. With a 3-car garage providing ample storage and convenient proximity to parks, the Wilsonville town center, and amenities, this home offers both luxury and practicality. Plus, the HOA maintains a playground and a gorgeous swimming pool, ensuring endless opportunities for leisure and recreation. Don't miss your chance to experience the epitome of modern living in one of Wilsonville's most desirable neighborhoods. Schedule your showing today and make this exquisite property your forever home!
- Type:
- Single Family
- Sq.Ft.:
- 1,996
- Status:
- Active
- Beds:
- 3
- Year built:
- 2006
- Baths:
- 3.00
- MLS#:
- 24196364
ADDITIONAL INFORMATION
Welcome home to SW Grenoble Street! A secluded gem in the best part of Villebois, this home reveals a hidden oasis, perfectly placed facing a green space, surrounded by mature trees and lush landscape. This is the epitome of the Villebois lifestyle. Dine al fresco while enjoying the sunset on the front patio. Relax in front of the gorgeous fireplace on cool evenings. Enjoy beautiful views through every window. Artful natural light fills every room with plenty of space to work, play, relax, and grow. A spacious primary suite on the main level provides simplicity and ease. Work from home in the loft with custom built-ins. Host movie night in the oversized bonus/3rd bedroom. Blocks from the pool, parks, a stone's throw to Graham Oaks Nature Preserve, and all the best of this special neighborhood. This HOA provides access to the community center, high-speed internet, and all the amenities that make this home ready for you to simply move in, unpack, and start the next chapter of your story here! Welcome home!
- Type:
- Single Family
- Sq.Ft.:
- 2,044
- Status:
- Active
- Beds:
- 3
- Year built:
- 2017
- Baths:
- 3.00
- MLS#:
- 24346150
- Subdivision:
- VILLEBOIS
ADDITIONAL INFORMATION
Welcome to this stunning home nestled in the charming Villebois neighborhood of Wilsonville. Situated on a spacious corner lot with a generous setback from the quiet street and lovely common grass lawn. This home served as a second residence making it nearly new. You'll be greeted by a sun-filled two-story living room that showcases a main-floor primary suite, offering a perfectly functional layout. Interior features include soft-close cabinetry, fully extendable pull-out shelving with spice drawer organizer, and concealed trash receptacle storage and extended wood floors to the lower level. Exterior features include a re-designed side yard with turf, pavers, privacy fencing, and a 28 square ft deck extension, deck lighting, and lattice screens. Enjoy the comfort of ceiling fans in all bedrooms and a stunning oversized fan in the living room, ensuring year-round comfort. The heart of the home lies in the beautiful kitchen, complete with an oversized island perfect for gathering and entertaining. Located close to a primary school, parks, and the Sparrow Creek community center offering amenities such as a pool, gym, and community garden. This home offers the ideal blend of convenience and recreation.
- Type:
- Condo
- Sq.Ft.:
- 1,136
- Status:
- Active
- Beds:
- 2
- Year built:
- 1987
- Baths:
- 2.00
- MLS#:
- 24037520
ADDITIONAL INFORMATION
This beautiful setting condominium is ready for new owners what you will find in the quiet community is ponds, creeks and wildlife surrounding you. The desired Charbonneu District condo is close proximity to I-5, and the golf course. Come see this very well maintained and updated place to call home. Move in ready! Make sure to check out the video link!
- Type:
- Single Family
- Sq.Ft.:
- 2,720
- Status:
- Active
- Beds:
- 4
- Lot size:
- 0.15 Acres
- Year built:
- 1995
- Baths:
- 3.00
- MLS#:
- 22338963
ADDITIONAL INFORMATION
Beautiful 3-car traditional home backing to a private orchard that is accessible during off season. Spacious kitchen with new stainless steel appliances, granite slab, full height backsplash, cook island, garden window, eating bar, and breakfast nook. Both formal living and dining rooms include vaulted ceilings and hardwood floors. Huge family room with new carpet, a gas fireplace, a slider to expansive deck, and open to the kitchen. Convenient main floor office with french doors and vaulted ceiling. The primary retreat has a walk-in closet, tile floors, a jetted tub, a dual sink vanity with granite, and a tiled walk-in shower. Large amount of attic storage over garage!! Close proximity to shopping, parks, I-5, schools, and river. Private dock access to the river and orchard access from backyard! Excellent school district!
- Type:
- Single Family
- Sq.Ft.:
- 1,731
- Status:
- Active
- Beds:
- 3
- Lot size:
- 0.12 Acres
- Year built:
- 1996
- Baths:
- 3.00
- MLS#:
- 24653793
ADDITIONAL INFORMATION
A rare opportunity in Wilsonville! This home is conveniently located near the Willamette River, Memorial Park and Kalyca/Chia walking paths. Featuring new luxury SPC flooring throughout the main level and primary bedroom. Freshly painted walls & kitchen cabinets. Gas fireplace in formal living room, formal dining room, breakfast bar & nook, hardwood floors in 2 bedrooms, and SS appliances. The house is smart home ready & has Cat 6 internal wiring throughout the home with hard-line ports in every room for direct fiber optic access. The primary suite features a walk-in closet, vaulted ceilings and an en-suite with double sinks, soaking tub & a separate walk-in shower. Gas furnace/hot water & A/C. Family room has French doors that lead you out to a fully fenced backyard with a covered patio. A beautifully landscaped backyard with its rose garden, swinging hammock/tire and newly placed sod. Shed for all your lawn & gardening supplies. No HOA. A must see!

Wilsonville Real Estate
The median home value in Wilsonville, OR is $470,200. This is higher than the county median home value of $437,600. The national median home value is $219,700. The average price of homes sold in Wilsonville, OR is $470,200. Approximately 42.09% of Wilsonville homes are owned, compared to 52.97% rented, while 4.94% are vacant. Wilsonville real estate listings include condos, townhomes, and single family homes for sale. Commercial properties are also available. If you see a property you’re interested in, contact a Wilsonville real estate agent to arrange a tour today!
Wilsonville, Oregon 97070 has a population of 22,789. Wilsonville 97070 is less family-centric than the surrounding county with 31.09% of the households containing married families with children. The county average for households married with children is 33.27%.
The median household income in Wilsonville, Oregon 97070 is $67,694. The median household income for the surrounding county is $72,408 compared to the national median of $57,652. The median age of people living in Wilsonville 97070 is 35.6 years.
Wilsonville Weather
The average high temperature in July is 81.1 degrees, with an average low temperature in January of 36 degrees. The average rainfall is approximately 41.8 inches per year, with 0.8 inches of snow per year.
