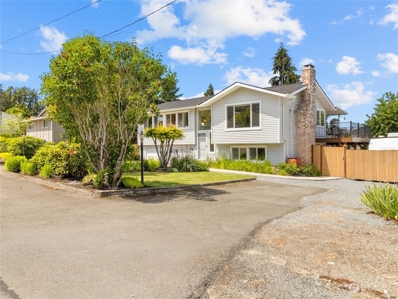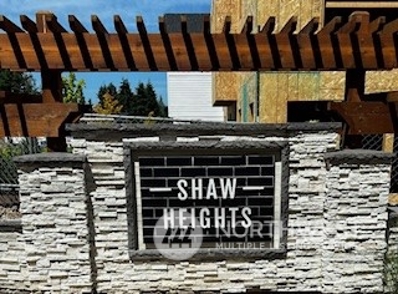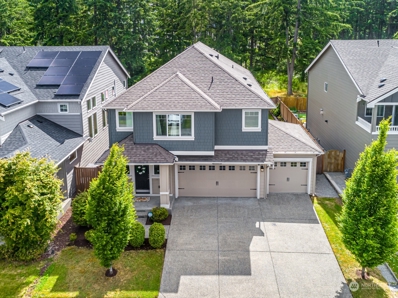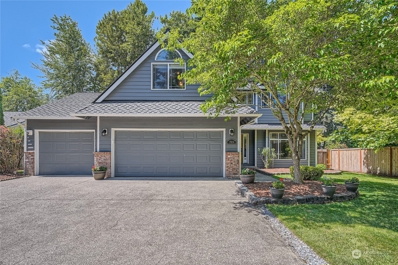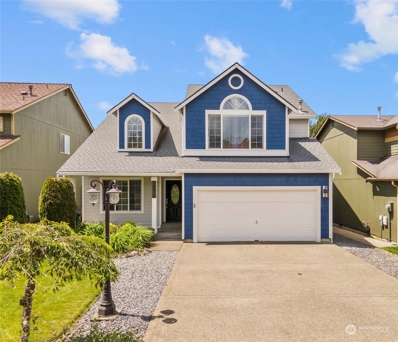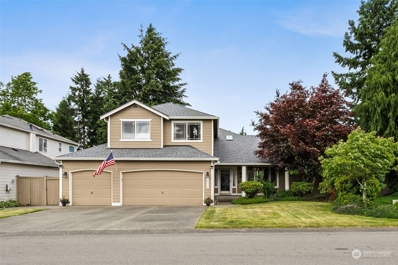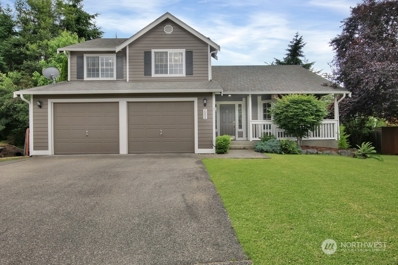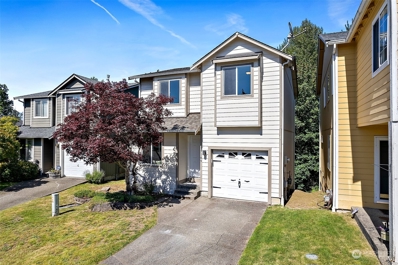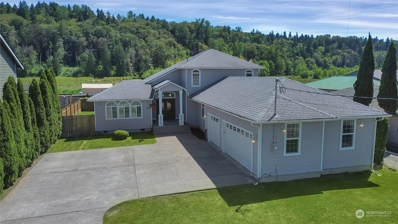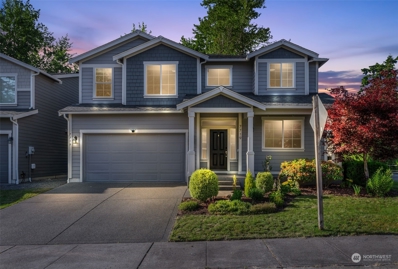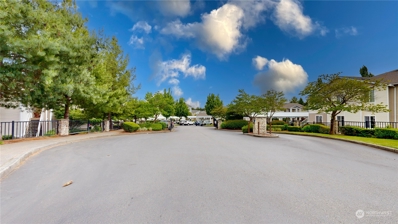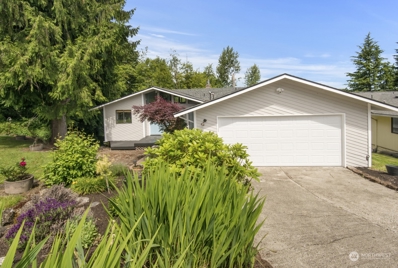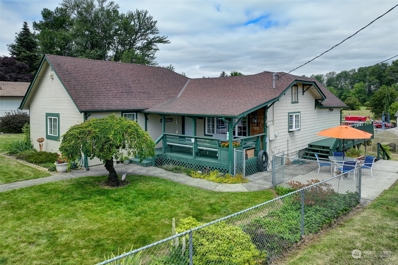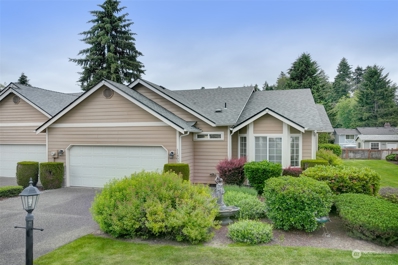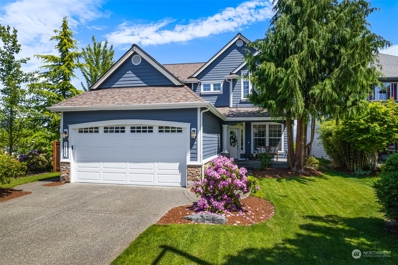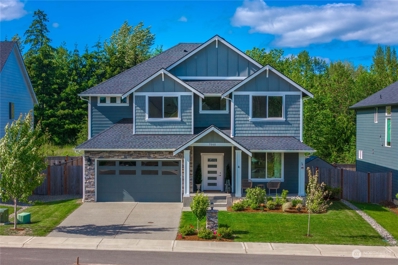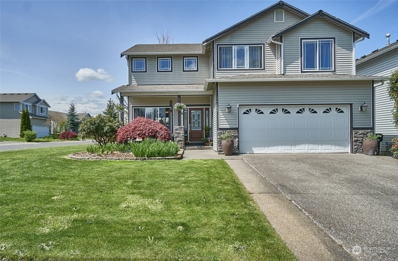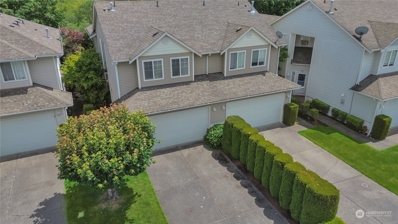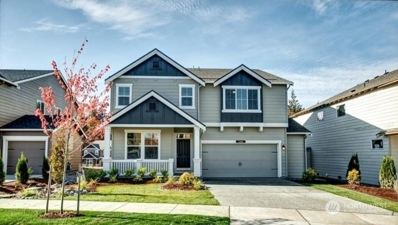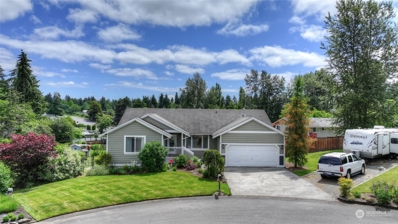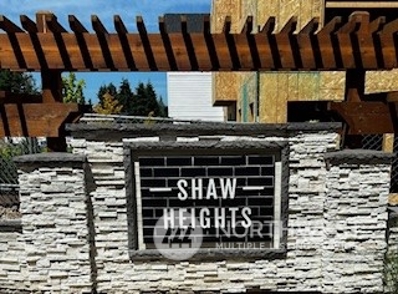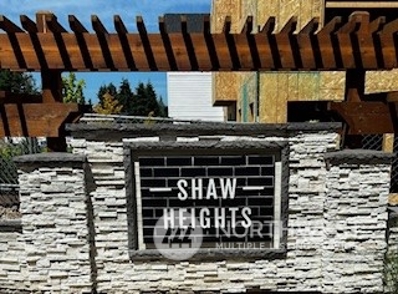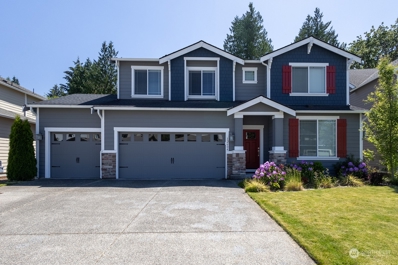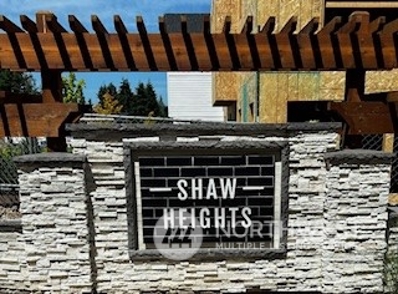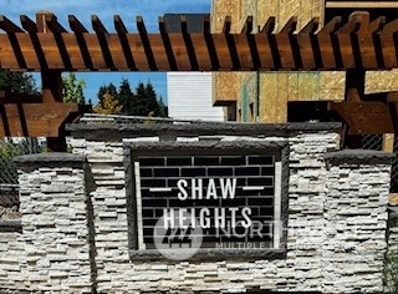Puyallup WA Homes for Sale
- Type:
- Single Family
- Sq.Ft.:
- 1,588
- Status:
- NEW LISTING
- Beds:
- 3
- Year built:
- 1972
- Baths:
- 2.00
- MLS#:
- 2251174
- Subdivision:
- Puyallup
ADDITIONAL INFORMATION
Don't miss this loveable split in the Summit Community! Meticulously maintained & loved!! Kitchen offers open entertaining space to living room & access to expansive trex deck. Modern cabinets, designer island, quartz counters! Primary w/Jack & Jill bath. 2 add. bedrooms w/closet org. systems! Big windows w/territorial view of park like yard throughout. Lower family room w/built in storage & half bath/laundry and patio access! Large sunny lot w/garden shed, & delightful gardeners paradise! Tons of off street parking & RV space! Fully fenced. AC/Heat pump!! Fresh paint, New 40 yr roof 2023! Minutes to DT Puyallup, Tacoma, shopping, and transit but you will still feel a little bit removed from city life. Too much to list come check it out!
- Type:
- Single Family
- Sq.Ft.:
- 1,714
- Status:
- NEW LISTING
- Beds:
- 3
- Year built:
- 2024
- Baths:
- 4.00
- MLS#:
- 2251949
- Subdivision:
- South Hill
ADDITIONAL INFORMATION
Shaw Heights Townhomes 100 units starting from the low $500's The Cypress Plan features 1714 square feet. A Gourmet Kitchen with a large quartz island, full height tile backsplash and Stainless steel appliances, The Large Primary Suite has a 3/4 bath and a walk in closet, The second bedroom is a Junior Suite with a full bathroom, the third Bedroom can be used as a flex room den/office You will Love the Gourmet Kitchen with a large Quartz island with eating space and ample storage. On the main floor there is a den/office/Media room with another 3/4 bath. Selling fast show today
- Type:
- Single Family
- Sq.Ft.:
- 3,011
- Status:
- NEW LISTING
- Beds:
- 5
- Year built:
- 2019
- Baths:
- 3.00
- MLS#:
- 2251729
- Subdivision:
- Puyallup
ADDITIONAL INFORMATION
Welcome to Rainier Ridge at Lipoma. This immaculate 5 bed, 3 bath home has beautiful finishes, upgraded fixtures complete with a main level bedroom & 3/4 bath. Open concept including a kitchen w/granite counters, SS appliances that stay & a cozy fireplace. Upstairs you have a large bonus room & 4 spacious bedrooms including an owners' suite that's a true oasis. W/large dual walk-in closets, 5-piece bathroom w/soaking tub, separate shower & double vanity. This fully fenced professionally landscaped backyard is ideal for entertaining. A perfect retreat for relaxing under your gazebo or enjoying the open green space & walking trail. Close to parks, freeways, restaurants, shopping, recreation & more. AC, Sprinklers & garage workspace.
- Type:
- Single Family
- Sq.Ft.:
- 2,523
- Status:
- NEW LISTING
- Beds:
- 5
- Year built:
- 1997
- Baths:
- 3.00
- MLS#:
- 2251431
- Subdivision:
- Gem Heights
ADDITIONAL INFORMATION
Stratford Courte is a nice enclave of homes in the Gem Heights Community Fabulous two-story floor plan. Vaulted ceiling entryway and open staircase welcomes you in. Five bedrooms plus a bonus room over the garage. Primary suite has a private five-piece bath. One bedroom is on the main floor and could be a great work from home space, workout room or? Updated kitchen with stylish Quartz countertops and subway tile backsplash, stainless steel appliances, a center island and pantry. Family room adjoins the kitchen and has a gas fireplace for cozy evenings in. Central A/C will keep you cool all summer. Huge, fenced backyard has a party sized patio and a firepit area for late summer evenings with friends. New top-quality roof. Three car garage.
- Type:
- Single Family
- Sq.Ft.:
- 2,363
- Status:
- NEW LISTING
- Beds:
- 4
- Year built:
- 2001
- Baths:
- 3.00
- MLS#:
- 2251044
- Subdivision:
- Silver Creek
ADDITIONAL INFORMATION
Welcome to the Hillsboro gated community, minutes from South Hill amenities and schools. This spacious four bedroom home has been updated throughout, including a newer roof and exterior paint. Versatile floorplan featuring main floor bedroom and 3/4 bathroom. Enjoy grand vaulted ceilings and laminate planked flooring throughout- no carpet! Kitchen boasts quartz counters and backsplash, stainless appliances and eat-in peninsula. Open concept living area with cozy gas fireplace. Second floor primary suite with vaulted ceilings, updated ensuite and walk-in closet. Two upstairs secondary bedrooms, one w/ walk-in closet. Jack & Jill bathroom. Backyard oasis with lush landscaping + garden beds, fruit trees. Community playground. This is the one!
- Type:
- Single Family
- Sq.Ft.:
- 1,952
- Status:
- NEW LISTING
- Beds:
- 4
- Year built:
- 1997
- Baths:
- 3.00
- MLS#:
- 2249704
- Subdivision:
- Silver Creek
ADDITIONAL INFORMATION
Beautifully maintained home in the sought after Silver Creek community! Grand entry boasts vaulted ceilings, skylights, & chandelier lighting! Formal living space & dining area W/soaring ceilings. Cozy family room ft. gas FP. Bright kitchen offers granite counters, SS appliances, designated desk space, breakfast nook, & island W/barstool seating space. Primary suite Ft. vaulted ceilings, ceiling fan, 5-piece bath ft. vanity W/granite counters, & soaker tub. 3 addtl. guest rms & full bath upstairs. Large, private yard with covered patio for entertaining & mature landscaping! 3 car garage. NEW roof, replaced 1 year ago! Centrally located near shopping, restaurants, & entertainment! Easy access to community parks/playgrounds!
- Type:
- Single Family
- Sq.Ft.:
- 1,808
- Status:
- NEW LISTING
- Beds:
- 3
- Year built:
- 1998
- Baths:
- 3.00
- MLS#:
- 2251531
- Subdivision:
- Frederickson
ADDITIONAL INFORMATION
Discover this bright & inviting 1808 sq ft, 3-bdrm, 2.5-bath home Situated in the back of a secure gated Puyallup community Meticulously maintained home is on a generous 1/3-acre lot offering ample space & privacy Vaulted ceilings create an open spacious atmosphere The kitchen/dining area overlooks the family room below creating a seamless flow between spaces for easy living & entertaining The sliding glass door from the family room extends the entertaining space onto the patio which has outdoor speakers enhancing the entertainment area for gatherings The 2nd floor features the primary bedroom w/a 5-piece bathroom & walk-in closet plus 2 bedrooms & full bathroom makes the upstairs complete This home is a true gem so hurry-this won't last!
- Type:
- Single Family
- Sq.Ft.:
- 1,279
- Status:
- NEW LISTING
- Beds:
- 3
- Year built:
- 2000
- Baths:
- 3.00
- MLS#:
- 2251063
- Subdivision:
- English Ridge
ADDITIONAL INFORMATION
Beautifully updated 2 story home in English Ridge offers 3 bedrooms w/ 2.5 baths backs up to a greenbelt! Main bedroom has 5 piece bath and walk in closet. New paint, gorgeous tile and beautiful flooring throughout. The kitchen has updated cabinets, modern quartz and SS appliances. Washer and Drier stays. A good sized eating space with slider opens up to a great size deck for enjoyment and entertainment. An updated electrical all permitted. English ridge has 3 centrally located parks and basketball courts. Close to all stores, restaurants and easy access to freeways. Come see it today!
- Type:
- Single Family
- Sq.Ft.:
- 2,346
- Status:
- NEW LISTING
- Beds:
- 4
- Year built:
- 2002
- Baths:
- 3.00
- MLS#:
- 2250871
- Subdivision:
- Puyallup Valley
ADDITIONAL INFORMATION
This Puyallup Valley 4 bedroom home is it! Gloriously overlooking blueberry plants, and the peaceful trees of South Hill behind, this 2346 sq ft wonder has the primary on main, and lives like a rambler. The main floor also has a bright kitchen with a pantry, tons of cabinet and counter space, formal and informal dining areas, and counter bar eating, and TWO separate family or bonus rooms. A massive laundry room, and welcoming powder room round out your first floor. Upstairs you will find 3 nice sized bedrooms and a full bath. Cute loft areas peek down over the main entryway and the stunning stair case. Fully fenced backyard, 3 car garage, tons of extra parking, and a heat pump for AC make this a super find! Includes one year home warranty.
- Type:
- Single Family
- Sq.Ft.:
- 2,636
- Status:
- NEW LISTING
- Beds:
- 4
- Year built:
- 2014
- Baths:
- 3.00
- MLS#:
- 2250476
- Subdivision:
- Puyallup
ADDITIONAL INFORMATION
Meticulously maintained, this northwest contemporary-styled home nestled in the Red Hawk community features 4 bedrooms, 3 bathrooms, a den, and over 2600 square feet of living space. The inviting and modern floor plan with outdoor living space makes the perfect home to entertain guests. Highlights include air conditioning, stainless steel appliances, quartz countertops, luxury vinyl plank, and an outdoor fireplace. House is located just minutes from transit, grocery stores, parks, shopping, and Joint Base Lewis-McChord
- Type:
- Condo
- Sq.Ft.:
- 1,037
- Status:
- NEW LISTING
- Beds:
- 2
- Year built:
- 2006
- Baths:
- 2.00
- MLS#:
- 2250225
- Subdivision:
- Puyallup
ADDITIONAL INFORMATION
Welcome to this charming 2-bedroom, 1.75-bath condo in the heart of Puyallup. This beautifully maintained unit features an open-concept layout, perfect for entertaining. The spacious kitchen boasts modern appliances, light wooden cabinetry, and a convenient breakfast bar, seamlessly flowing into the dining and family areas. Enjoy the comfort of a generous master suite with an en-suite 3/4 bath and walk-in closet. The second bedroom is versatile, ideal for guests or a home office. Relax on your private balcony. Community amenities include a clubhouse, kitchenette, gym, and billiard room. Conveniently located near shopping, dining, parks, and major highways. Don’t miss out – schedule your showing today!
- Type:
- Single Family
- Sq.Ft.:
- 2,228
- Status:
- NEW LISTING
- Beds:
- 4
- Year built:
- 1978
- Baths:
- 3.00
- MLS#:
- 2249812
- Subdivision:
- Puyallup
ADDITIONAL INFORMATION
Welcome to your charming home nestled in the heart of Puyallup! This delightful 4 BR home has been thoughtfully updated, offering a perfect blend of comfort and functionality. Recent updates include a new heat pump for AC on hot summer days, fresh exterior paint, new garage door, new carpet/refinished hardwoods, and all new interior doors and trim throughout. Step inside to discover a cozy living space filled with massive windows for natural light and your primary bedroom suite on the main level. The backyard beckons with its spacious layout and deck, perfect for outdoor gatherings and enjoying the PNW's natural beauty. Conveniently located near amenities and highways, this home provides easy access to everything Puyallup has to offer.
- Type:
- Single Family
- Sq.Ft.:
- 2,108
- Status:
- NEW LISTING
- Beds:
- 3
- Year built:
- 1940
- Baths:
- 2.00
- MLS#:
- 2224081
- Subdivision:
- Puyallup Valley
ADDITIONAL INFORMATION
This charming farmhouse, on just shy of an acre, offers a unique blend of vintage character and modern comfort. The renovated kitchen features new cabinets, butcher block countertops & stainless-steel appliances, while hardwood floors add warmth and elegance throughout. The lower level provides a flexible recreation room or office space, 3/4 bath & additional finished room, ideal for a 4th bedroom. The utility/mud room leads to the patio & expansive deck, where you can relax by the pool or in the hot tub. Outdoor and hobby enthusiasts will appreciate the 1,080 sq ft shop with metal roof-perfect for projects or storage, RV carport, outbuildings, covered woodshed and a greenhouse. Conveniently located near freeways, restaurants, shops & more!
- Type:
- Single Family
- Sq.Ft.:
- 1,591
- Status:
- NEW LISTING
- Beds:
- 2
- Year built:
- 1995
- Baths:
- 2.00
- MLS#:
- 2249767
- Subdivision:
- South Hill
ADDITIONAL INFORMATION
Highly sought after Woodsong Neighborhood. Enjoy living in a gated community. This rambler is ready for you!Vaulted ceilings give a feeling of spaciousness.All the windows bring in plenty of natural light even on our dark rainy days. AC to keep you cool on beautiful sunny days.Great room features gas fireplace. Large primary suite. Kitchen with eating nook. Two car garage with built in heated shop with sink. Deck and relaxing back yard make it the perfect place to entertain. Dues cover front & back yard maintenance, private gate & road. Come see and make it your own.
- Type:
- Single Family
- Sq.Ft.:
- 2,509
- Status:
- NEW LISTING
- Beds:
- 3
- Year built:
- 2001
- Baths:
- 3.00
- MLS#:
- 2251097
- Subdivision:
- Puyallup
ADDITIONAL INFORMATION
Welcome to MorningView Ridge! Offering an expansive 2,500+ Sqft of luxurious living with 3 beds, 2.5 baths, an office, and breathtaking indoor-outdoor living experience. Ne captivated by the open floor plan, where a double living/family room seamlessly flows into the dining area and meticulously designed kitchen, complete with vaulted ceilings, wood-wrapped windows, and gas fireplace/stove! Enjoy the private and gorgeous, sweeping views of Mt. Rainier and the valley from your primary bedroom/bath, kitchen, and deck with jacuzzi, perfect for entertaining. Enjoy the lovely covered front porch, hardwood floors throughout, central vac, hot tub, and new 50-year roof. Located conveniently to JBLM, local schools, shopping, highways, & activities.
- Type:
- Single Family
- Sq.Ft.:
- 3,123
- Status:
- NEW LISTING
- Beds:
- 4
- Year built:
- 2021
- Baths:
- 3.00
- MLS#:
- 2250295
- Subdivision:
- Frederickson
ADDITIONAL INFORMATION
WOW! A 2021 premium-built masterpiece w/ builder upgrades galore! Main level has open layout w/ office/5th bedroom, 1/2 bath & mudroom. + a Sprawling chef's kitchen w/ commercial quality SS appliances, endless quartz counters, custom cabinets & huge pantry. The Family room offers a cozy fireplace and dual over-size sliding doors that open to a screened-in back porch w/ TV & plumbed natural gas grill. Backyard has a brand new paver patio & backs up to private greenbelt. Upstairs has 4 bedrooms w/ additional giant bonus rm/theater. Live like royalty in the primary suite w/ free standing tub, separate walk-in shower & giant walk-in closet. DON'T MISS the oversized 2.5 car garage w/ shop space sprinklers, tankless water heater or 30 year roof.
- Type:
- Single Family
- Sq.Ft.:
- 2,338
- Status:
- NEW LISTING
- Beds:
- 4
- Year built:
- 2001
- Baths:
- 3.00
- MLS#:
- 2222962
- Subdivision:
- Puyallup
ADDITIONAL INFORMATION
Awesome Corner Lot With Manicured, Easy Too Maintain Landscaping. Exceptional Well Maintained Home With Open Floor Plan. Kitchen Opens To A Covered Patio the length of the Home for all year grilling, and a Fire Pit For Cool Nights. Many Upgrades. Kitchen Has Tiled floors, Granite Counters, and 10' Granite Island That Seats 6. Abundance Of Cabinets, All With Pull Out Shelves, And Soft Close Hardware. Thermidor Stove, Double Oven, And 5 Burner Gas Stove. Vaulted Ceilings, Ornate Stair Railing, Storage Under Stairs W/ Two Access Pts, 5 Ceiling Fans Thru-Out Home. New Hot Water Tank, All Doors Are Solid Stained Hardwood, Bamboo Flooring, Loft Could Be An Office, Or A Play area. 3 Sets Of French Doors.
- Type:
- Single Family
- Sq.Ft.:
- 1,572
- Status:
- NEW LISTING
- Beds:
- 3
- Year built:
- 2001
- Baths:
- 3.00
- MLS#:
- 2250585
- Subdivision:
- South Hill
ADDITIONAL INFORMATION
WOW! This 1,572 sq ft. townhome situated on a quiet cul-de-sac in the Highland Trails community is amazing! Spacious living area with vaulted ceilings and cozy gas fireplace. Dining area off kitchen with counter seating. The kitchen offers solid surface countertops with plenty of prep/storage space, large pantry, and ALL appliances STAY. 1/2 bath on main. Laundry with W/D that remain. Loft area upstairs has room for a desk and overlooks first floor. Primary bedroom has walk in closet and 3/4 bath. Two extra large bedrooms and full bath upstairs. Private backyard with patio space backing to greenery. 2 car garage, tankless water heater, gas furnace, and heat pump for AC. Easy access to HWY 512 & centrally located near about everything!
- Type:
- Single Family
- Sq.Ft.:
- 2,886
- Status:
- NEW LISTING
- Beds:
- 5
- Year built:
- 2019
- Baths:
- 3.00
- MLS#:
- 2243344
- Subdivision:
- Puyallup
ADDITIONAL INFORMATION
Welcome to Lipoma First at Rainier Ridge! This Immaculate home features a 3 car garage. A spacious entry, a den at the lower level, formal dining area and a great kitchen with SS appliances, massive countertops, a large island lots of cabinets and a family room.The guest room features a 3/4 bath. The upper level features a light filled spacious master bedroom with a 5pc masterbath and a large WIC. It also features a large media and a laundry room along with 2 other bedrooms and a 2nd bath. Close to schools, dining and shopping. Irrigation and Sprinkler System for front and back yards. MOVE IN READY!! Make it your's today!!
- Type:
- Single Family
- Sq.Ft.:
- 2,755
- Status:
- NEW LISTING
- Beds:
- 5
- Year built:
- 1999
- Baths:
- 2.00
- MLS#:
- 2250786
- Subdivision:
- Puyallup
ADDITIONAL INFORMATION
"Summit View Rambler W/Daylight Basement" Check out this 2755' Sq Ft, 4-bedroom 2 full bath rambler with a daylight basement. This home sits on a quiet dead-end street. You are minutes from HWY 512 for easy access to all freeways or the Port of Tacoma. This home has RV parking with a 30amp electrical service with plenty of off-street parking. The home has a open great room concept. The daylight basement is partially finished. B.T.V. Sq FT there is an additional 708' Sq Ft of unfinished space ready to complete. It is wired and insulated for extra square footage ready for sheet rocking. The back yard has a wonderful water feature off the back patio to enjoy your outdoor living space. Come check it out today for a private showing.
- Type:
- Single Family
- Sq.Ft.:
- 1,714
- Status:
- NEW LISTING
- Beds:
- 3
- Year built:
- 2024
- Baths:
- 4.00
- MLS#:
- 2250903
- Subdivision:
- South Hill
ADDITIONAL INFORMATION
Shaw Heights Town Homes 100 units starting from the low $500's The Cypress Plan features 1714 square a Large Primary Suite with a 3/4 bath with a large walk in shower, nice sized walk in closet, The second bedroom is a Junior Suite with a full bathroom and a walkin closet, You will Love the Gourmet Kitchen with a large Quartz island and eating space with ample storage. On the main floor there is a third bedroom and another 3/4 bathroom.
- Type:
- Single Family
- Sq.Ft.:
- 1,714
- Status:
- NEW LISTING
- Beds:
- 3
- Year built:
- 2024
- Baths:
- 4.00
- MLS#:
- 2250922
- Subdivision:
- South Hill
ADDITIONAL INFORMATION
Shaw Heights Town Homes 100 units starting from the low $500's The Cypress Plan features 1714 square a Large Primary Suite with a 3/4 bath with a large walk in shower, nice sized walk in closet, The second bedroom is a Junior Suite with a full bathroom and a walkin closet, You will Love the Gourmet Kitchen with a large Quartz island and eating space with ample storage. On the main floor there is a third bedroom and another 3/4 bathroom.
- Type:
- Single Family
- Sq.Ft.:
- 3,103
- Status:
- NEW LISTING
- Beds:
- 5
- Year built:
- 2019
- Baths:
- 3.00
- MLS#:
- 2250622
- Subdivision:
- Sunrise
ADDITIONAL INFORMATION
The Woodlands 2019 home boasts 5 bedrooms, 3 bathrooms, a den, bonus room, and a 3-car garage. The open floor plan and designer touches create an inviting space. Unleash your inner chef in the dream kitchen featuring quartz counters, stainless steel appliances, and a double oven with a gas range. Cozy up by the fireplace in the large great room or host gatherings in the spacious dining area. Retreat to your expansive primary suite, complete with a sitting room, a 5-piece bath with quartz counters, and a luxurious soaking tub. Enjoy the fully fenced backyard with a covered patio, perfect for indoor-outdoor living. This move-in-ready gem offers the peace of mind of a new home without the wait! Centrally located... Must see!
- Type:
- Single Family
- Sq.Ft.:
- 1,714
- Status:
- NEW LISTING
- Beds:
- 2
- Year built:
- 2024
- Baths:
- 4.00
- MLS#:
- 2250494
- Subdivision:
- South Hill
ADDITIONAL INFORMATION
Shaw Heights Town Homes 100 units starting from the low $500's The Cypress Plan features 1714 square a Large Primary Suite with a full bath and a walk in closet, The second bedroom is a Junior Suite with a full bathroom, You will Love the Gourmet Kitchen with a large Quartz island with eating space and ample storage. On the main floor there is a den/office or a third bedroom and another bathroom.
- Type:
- Single Family
- Sq.Ft.:
- 1,714
- Status:
- NEW LISTING
- Beds:
- 3
- Year built:
- 2024
- Baths:
- 4.00
- MLS#:
- 2250262
- Subdivision:
- South Hill
ADDITIONAL INFORMATION
Shaw Heights Town Homes 100 units starting from the low $500's The Cypress Plan features 1714 square a Large Primary Suite with a full bath and a walk in closet, The second bedroom is a Junior Suite with a full bathroom, You will Love the Gourmet Kitchen with a large Quartz island and eating space with ample storage. On the main floor there is a den/office or a third bedroom and another bathroom.

Listing information is provided by the Northwest Multiple Listing Service (NWMLS). Based on information submitted to the MLS GRID as of {{last updated}}. All data is obtained from various sources and may not have been verified by broker or MLS GRID. Supplied Open House Information is subject to change without notice. All information should be independently reviewed and verified for accuracy. Properties may or may not be listed by the office/agent presenting the information.
The Digital Millennium Copyright Act of 1998, 17 U.S.C. § 512 (the “DMCA”) provides recourse for copyright owners who believe that material appearing on the Internet infringes their rights under U.S. copyright law. If you believe in good faith that any content or material made available in connection with our website or services infringes your copyright, you (or your agent) may send us a notice requesting that the content or material be removed, or access to it blocked. Notices must be sent in writing by email to: xomeriskandcompliance@xome.com).
“The DMCA requires that your notice of alleged copyright infringement include the following information: (1) description of the copyrighted work that is the subject of claimed infringement; (2) description of the alleged infringing content and information sufficient to permit us to locate the content; (3) contact information for you, including your address, telephone number and email address; (4) a statement by you that you have a good faith belief that the content in the manner complained of is not authorized by the copyright owner, or its agent, or by the operation of any law; (5) a statement by you, signed under penalty of perjury, that the information in the notification is accurate and that you have the authority to enforce the copyrights that are claimed to be infringed; and (6) a physical or electronic signature of the copyright owner or a person authorized to act on the copyright owner’s behalf. Failure to include all of the above information may result in the delay of the processing of your complaint.”
Puyallup Real Estate
The median home value in Puyallup, WA is $560,000. This is higher than the county median home value of $341,600. The national median home value is $219,700. The average price of homes sold in Puyallup, WA is $560,000. Approximately 49.56% of Puyallup homes are owned, compared to 44.14% rented, while 6.31% are vacant. Puyallup real estate listings include condos, townhomes, and single family homes for sale. Commercial properties are also available. If you see a property you’re interested in, contact a Puyallup real estate agent to arrange a tour today!
Puyallup, Washington has a population of 39,637. Puyallup is less family-centric than the surrounding county with 31.65% of the households containing married families with children. The county average for households married with children is 33.08%.
The median household income in Puyallup, Washington is $65,719. The median household income for the surrounding county is $63,881 compared to the national median of $57,652. The median age of people living in Puyallup is 38.3 years.
Puyallup Weather
The average high temperature in July is 79.3 degrees, with an average low temperature in January of 34.5 degrees. The average rainfall is approximately 46.8 inches per year, with 2.9 inches of snow per year.
