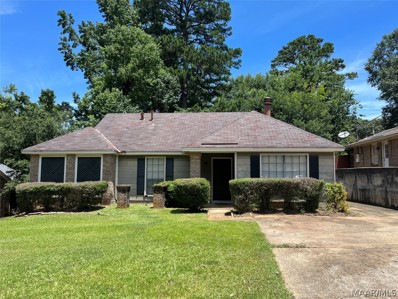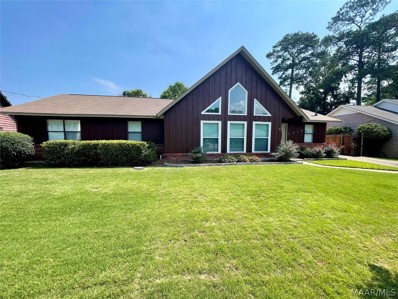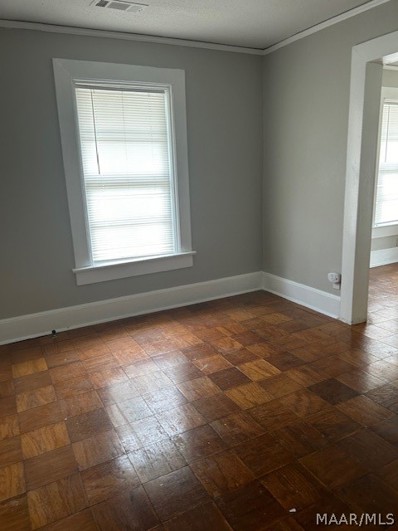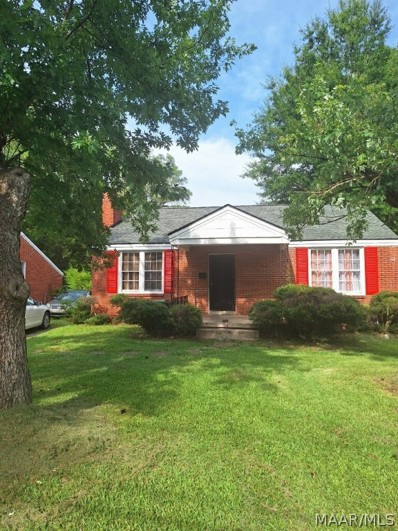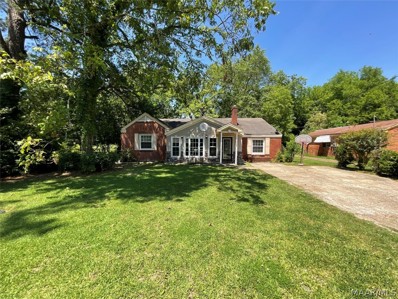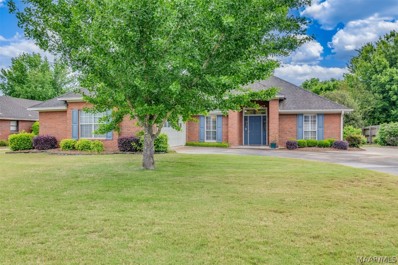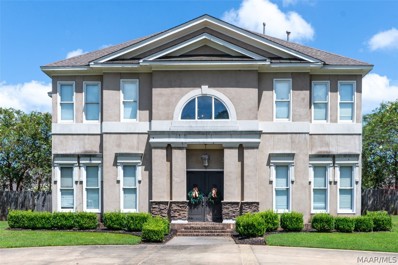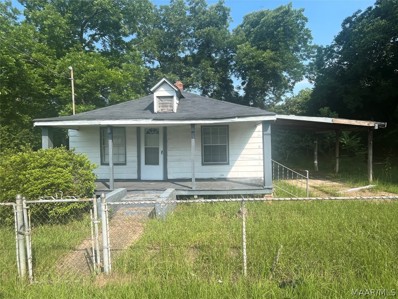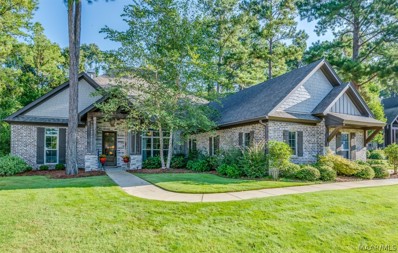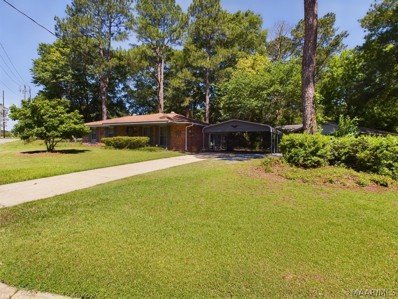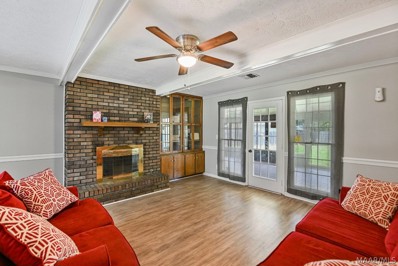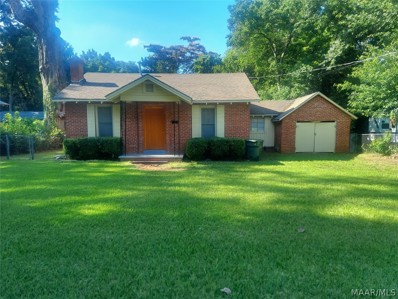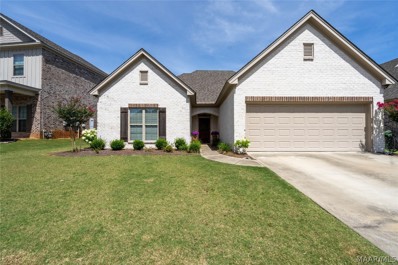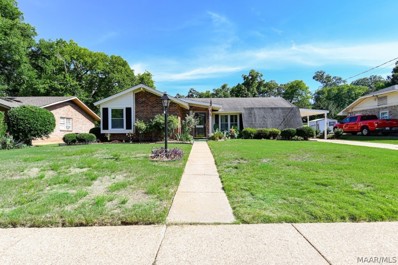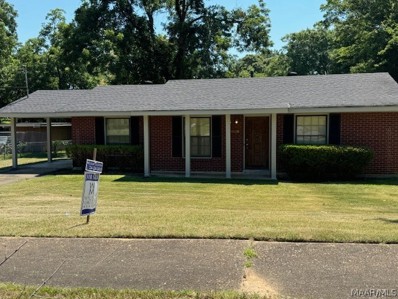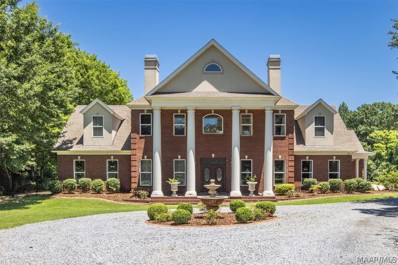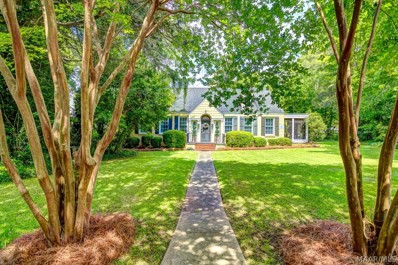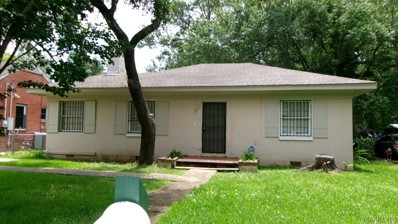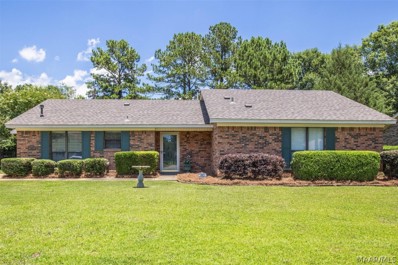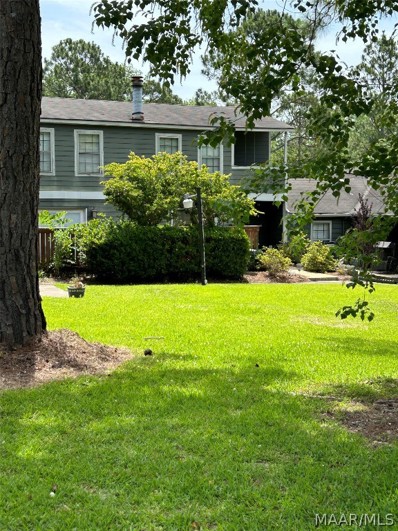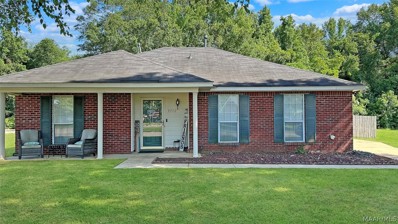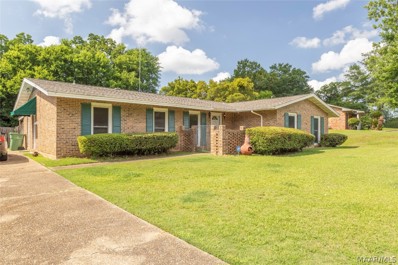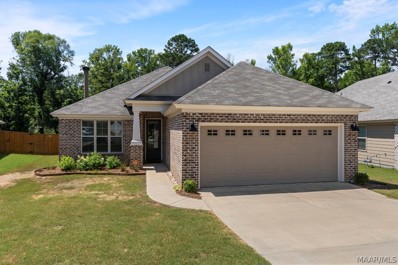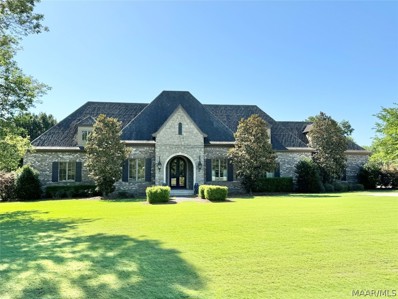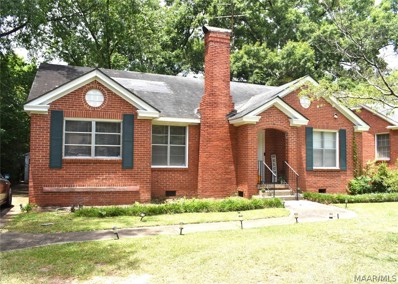Montgomery AL Homes for Sale
- Type:
- Single Family
- Sq.Ft.:
- 1,284
- Status:
- NEW LISTING
- Beds:
- 3
- Year built:
- 1978
- Baths:
- 2.00
- MLS#:
- 558664
- Subdivision:
- Forest Hills
ADDITIONAL INFORMATION
$239,000
3919 Ray Drive Montgomery, AL 36109
- Type:
- Single Family
- Sq.Ft.:
- 1,960
- Status:
- NEW LISTING
- Beds:
- 3
- Lot size:
- 0.3 Acres
- Year built:
- 1980
- Baths:
- 2.00
- MLS#:
- 558751
- Subdivision:
- Johnstown
ADDITIONAL INFORMATION
Awesome spacious 3 bedroom/2 bath home in Johnstown. The oversized living and dining area have a soaring vaulted ceiling with wood beams. This great room has a stunning stone fireplace. The architectural soaring front windows are new. The updated kitchen has stainless appliances and granite counter tops. The keeping room/breakfast room has a brick fireplace. That's right 2 fireplaces that have recently been rebuilt, serviced and come with a watertight transferable guarantee. The bedrooms are spacious while the main bedroom very easily accommodates a king size bed along with room for a dresser and other furniture. The backyard is fully fenced with a privacy fence. The yard is flat and nicely landscaped. The carport is over sized and has a spacious storage workshop attached. For extra security this home has an electric gate leading to the carport. Lots of space to turn around your vehicles. Roof is only 2 years old. This is a great home so make plans to come take a look, it may just be the new home you have been looking for!
- Type:
- Single Family
- Sq.Ft.:
- 1,092
- Status:
- NEW LISTING
- Beds:
- 3
- Lot size:
- 0.13 Acres
- Year built:
- 1937
- Baths:
- 1.00
- MLS#:
- 558744
- Subdivision:
- Compton
ADDITIONAL INFORMATION
Excellent investment property!!! A few repairs still need to be completed but will be done prior to closing.
- Type:
- Single Family
- Sq.Ft.:
- 1,240
- Status:
- NEW LISTING
- Beds:
- 3
- Lot size:
- 0.22 Acres
- Year built:
- 1951
- Baths:
- 2.00
- MLS#:
- 558742
- Subdivision:
- Ridgecrest
ADDITIONAL INFORMATION
Two-property Investor's Special: Rental property with current tenants in place! Feast your eyes on this package deal tailored to those looking for a return on their investment that’s located just MINUTES FROM DOWNTOWN and shops. (Second referenced property listing # is 558720 and located in close proximity at 3458 Gilmer Avenue property) This Home is located on a cozy side street that features a Fairly NEW HVAC system that's less than a year old. As a courtesy of the Seller, this Home will soon have a NEW ROOF as well! As you arrive to this 3 BR, 1.5 Bth property, a beautifully manicured and spacious front yard awaits. This solid brick Home has the charm and character to match. The two mature trees precisely spaced from one another give just the right amount of privacy and shade. The covered porch just screams the words 'great view, shade, and relaxation.' No more getting wet while locking/ unlocking your door. As you step up into the Living Room, notice the cozy fireplace with mantel space for family pictures and those lovely memories that were captured. Right next to the Living Room sits the Dining/ Breakfast room suitable for dual purposes. As you walk into the kitchen, embrace the coziness along with natural sunlight that leads your view straight out to the large backyard. Right off the kitchen sits a bedroom that is tailor-made for family or friends that may want to sleep over after a gathering. An additional Bedroom is steps away with a guest bathroom conveniently located off of the hallway. Suit your eyes on the Master Bedroom that is conveniently located right off of the Living Room area. After your tour of the inside, please embrace the absolutely Huge backyard and the space it offers. The large backyard is accommodated with a shed for your tool storage needs. There also is a carport attached to keep you and your vehicle protected from the heat rays of the sun. Tour these gifting Homes now to truly appreciate what they have to???????????????????????????????? offer!
- Type:
- Single Family
- Sq.Ft.:
- 2,400
- Status:
- NEW LISTING
- Beds:
- 4
- Lot size:
- 0.28 Acres
- Year built:
- 1949
- Baths:
- 3.00
- MLS#:
- 558720
- Subdivision:
- Ridgecrest
ADDITIONAL INFORMATION
Two-property Investor's Special: Rental property with tenants in place! A package deal tailored to those looking for a return of their investment! (Second listing #558742 within close proximity of 3439 Gilmer Ct. property). Located just MINUTES away from DOWNTOWN and shopping! This 4 BR, 3 Full Bth property has ample yard space. The plants, flowers, and mature trees give just the right amount of privacy for a tranquil escape. As you make your way towards the entrance of the Home, you will encounter the enclosed porch showcasing its attention to detail. Inside the enclosed porch suits the needs of relaxation while family and guests can embrace the beautiful sounds of nature and bountiful amount of sunshine that gleam through the windows. Exiting the enclosed porch, enter the Living Room that is accommodated with a cozy fireplace. The extra shelves offer special features fit for family pictures and those lovely memories that were captured. Right behind the fireplace sits the Master Bedroom fit for anyone who appreciates privacy and quaintness all in one room. The Master Bedroom also possesses a Full Bth. As you exit the Master Bedroom, the dining room awaits that also gifts your feet with hardwood floors. The kitchen is adjacent that features a beautiful serving window that is an instant conversation starter. Right off the kitchen lies the very cozy Den. As you depart from the Den, there lies a spacious laundry room that is quietly located in a space of its own. Here is where this Home defines why it is the gift that keeps on giving: Separately located right across from the laundry room is the SECOND Master Bedroom/ Living Quarters! The Master area possesses a Full Bth with plenty of space for one to love. There is also a backdoor that leads out to the Huge backyard. The Backyard possesses a fence, storage shed, plants, and mature trees to serve as the icing on the cake for your tranquil escape. Tour these gifting Homes now to truly appreciate what they have to offer!
- Type:
- Single Family
- Sq.Ft.:
- 1,923
- Status:
- NEW LISTING
- Beds:
- 4
- Lot size:
- 0.28 Acres
- Year built:
- 1993
- Baths:
- 2.00
- MLS#:
- 558704
- Subdivision:
- Lake Forest
ADDITIONAL INFORMATION
Wonderful one owner home in Lake Forest home in excellent condition! Great curb appeal! Split plan. Four bedrooms, two full baths, formal dining room, large great room with corner fireplace with gas logs. Volume ceilings with nice architectural cut outs. Spacious kitchen with plenty of counter space and cabinets. Breakfast bar that is open to great room (notice the beautiful corbels in the photos!). Granite countertops with a beautiful back splash! Spacious breakfast nook too! Primary bedroom is located on opposite side of the house than other bedrooms. Primary bath features double vanity, garden tub and separate shower. Two car garage. Large covered patio with vaulted ceiling . Detached storage building in backyard. Fabulous home . . . fabulous condition . . . fabulous location! Water heater replaced in 2023. HVAC replaced in 2022. Roof approximately 8 years old. Call today for your personal showing!
- Type:
- Single Family
- Sq.Ft.:
- 3,682
- Status:
- NEW LISTING
- Beds:
- 5
- Lot size:
- 0.83 Acres
- Year built:
- 2003
- Baths:
- 4.00
- MLS#:
- 558668
- Subdivision:
- Huntingdon Ridge
ADDITIONAL INFORMATION
Nestled within the esteemed community of Huntingdon Ridge in Montgomery, Alabama, this magnificent home epitomizes luxury living at its finest. Boasting five bedrooms, three and a half bathrooms, and an expansive 3,685 square feet of living space, this stately residence offers unparalleled elegance and comfort. With a two-car garage and a formal dining room among its many features, this home is sure to exceed the expectations of even the most discerning buyer. Step into the grand foyer and be greeted by an abundance of natural light and soaring ceilings, creating an immediate sense of openness and sophistication. The home's expansive layout provides ample space for both entertaining and everyday living, with multiple living areas offering versatility and comfort for the entire family. Retreat to the tranquility of five generously sized bedrooms, each thoughtfully designed to provide privacy and relaxation. Luxurious finishes and ample closet space ensure that every member of the household enjoys their own sanctuary within this stunning abode. Escape to the opulent master suite, a serene retreat designed for ultimate relaxation. Featuring a spacious bedroom, a lavish en suite bathroom with dual vanities, a soaking tub, and a separate shower, as well as a generous walk-in closet, this sumptuous sanctuary offers a true haven of comfort and style. Situated in the prestigious Huntingdon Ridge community, this home offers the perfect blend of tranquility and convenience. Enjoy easy access to top-rated schools, shopping, dining, and recreational amenities, as well as major highways for effortless commuting to east Montgomery and beyond.
- Type:
- Single Family
- Sq.Ft.:
- 1,080
- Status:
- NEW LISTING
- Beds:
- 3
- Lot size:
- 0.1 Acres
- Year built:
- 1955
- Baths:
- 1.00
- MLS#:
- 558750
- Subdivision:
- East Highlands
ADDITIONAL INFORMATION
This is one you don't want to miss, will make a great investment property. SOLD STRICTLY "AS IS, WHERE IS", CONDITION/OPERATION OF SYSTEMS AND STRUCTURE UNKNOWN TO OWNER OR AGENT. IF SCHOOLS ARE IMPORTANT PLEASE VERIFY.
- Type:
- Single Family
- Sq.Ft.:
- 3,453
- Status:
- NEW LISTING
- Beds:
- 5
- Lot size:
- 0.34 Acres
- Year built:
- 2024
- Baths:
- 4.00
- MLS#:
- 558715
- Subdivision:
- Sturbridge
ADDITIONAL INFORMATION
Picture shown is one previously built--this home is framed and a beautiful white shade of brick installed, call agent for a viewing! 4 bedrooms 3 baths down, Rec room and bedroom 5 upstairs. Beautiful entry foyer has dbl doors to Study (or Formal Dining.) Huge great room is open to a luxury Kitchen with breakfast bar and plenty of space. Slide in double oven, stainless chimney style hood and soft close cabinetry flanked by beautiful Carrera Breve quartz! Primary bedroom is very spacious, and we challenge you to find a larger closet out there! Focal point of the bath is a glass shower with free standing tub "floating" in front. 2 guest rooms share a "jack n jill" bath, 4th bedroom privately located at the back of the home. Large Bonus/Rec room upstairs plus the 5th bedroom and bath is a great set up for various uses! Laundry sink and folding counter makes doing the laundry a breeze; large "drop zone keeps you organized. Lowder uses green initiatives for energy efficient homes: Energy Star appliances, high dense insulation at R15 in walls and R38 in attic; Also a 1 year Builder warranty and 2-10 structural warranty are included. Enjoy all Sturbridge amenities: 2 fitness rooms, pool with raintree, lighted tennis courts/pickle ball, playground/picnic pavilion and athletic field. Fishing lakes too! PLUS super convenient to shopping, medical facilities and a wide variety of restaurants! Hwy 231 to the gulf Beaches and I-85 to connect wherever you want to go! All within a 4 mile radius ~ AND take advantage of our great Builder incentive: For contracts or lot reservations that are financed through a Lowder New Homes Preferred Lender only, Lowder New Homes is offering up to $20,000 in buyer incentives and our Preferred Lenders are offering up to $5,000 to help cover closing costs for a total of up to $25,000. Seller concessions are limited by law and therefore certain restrictions and limitations apply.
- Type:
- Single Family
- Sq.Ft.:
- 1,156
- Status:
- NEW LISTING
- Beds:
- 3
- Year built:
- 1962
- Baths:
- 1.00
- MLS#:
- 558709
- Subdivision:
- Mayfair
ADDITIONAL INFORMATION
Come check out this beautifully renovated home in Montgomery! This home offers 3 bedrooms and 1 bathroom. When you enter the home you have your living room, which features a beautiful brick fireplace. In the kitchen you have stunning white cabinetry and a breakfast nook and bar!! All rooms in the home are perfectly sized for a kid's bedroom, a guest room or even an office space! Out back you have a covered back porch and plenty of yard space to entertain your friends and family or let the kids play! You also have 2 detached storage sheds out there, one of which has a carport area that would be perfect. This home's location is conveniently located to shopping, hospitals, travel and schools. This property will NOT last long!! Call your favorite realtor today to view it!!
- Type:
- Single Family
- Sq.Ft.:
- 2,513
- Status:
- NEW LISTING
- Beds:
- 5
- Lot size:
- 0.35 Acres
- Year built:
- 1977
- Baths:
- 3.00
- MLS#:
- 558652
- Subdivision:
- Heatherton Heights
ADDITIONAL INFORMATION
Welcome Home to Heatherton Heights featuring 5 Bedrooms, 3 Bathrooms, 2513 Sq Ft and so much to offer! Tenant occupied with potential to extend current lease agreement; additional photos will be posted at a later time due to occupancy. Convenient to local shopping, dining, major interstates and military hubs. Call me or your favorite agent to schedule your appointment to view this lovely home today!
- Type:
- Single Family
- Sq.Ft.:
- 978
- Status:
- NEW LISTING
- Beds:
- 2
- Lot size:
- 0.15 Acres
- Year built:
- 1940
- Baths:
- 1.00
- MLS#:
- 558690
- Subdivision:
- East Highland
ADDITIONAL INFORMATION
Great Opportunity to own this 2 Bedroom Home there another room off the second bedroom that can be use for Third Bedroom, Hard Wood Floors, New tile in Bathroom and Kitchen, new Countertop in Kitchen New Light fixture, and ceiling fan, New architectural Roof, Central/Heating and AC/Living room, Eat-in Kitchen won't last long, big storage room detached with more room. won't last long good price to Sell.
- Type:
- Single Family
- Sq.Ft.:
- 2,178
- Status:
- NEW LISTING
- Beds:
- 4
- Year built:
- 2018
- Baths:
- 3.00
- MLS#:
- 558580
- Subdivision:
- Breckenridge
ADDITIONAL INFORMATION
Welcome to this exquisite home in Breckenridge! The open floorplan is ideal for entertaining. Upon entry, you will find the family room which opens up to the kitchen and dining room. This kitchen has everything you could want... gourmet cabinets, gas stove, double oven, granite countertops, and farmhouse sink. The beautiful wood floors are continued into the master bedroom and closet. The crown molding and trey ceiling in the spacious master bedroom is stunning. The master bathroom offers a separate garden tub and shower as well as a double vanity. You will find 3 more bedrooms and guest bathroom located on the other side of the home. Located off the mudroom, the laundry room also offers extra storage. Relax out back on the covered patio. Once you view this wonderful home, you'll see all of the upgrades added when it was built. On top of that, enjoy all of the amenities Breckenridge has to offer! Enjoy the clubhouse, 24 hour gym, community zero entry swimming pool, gated playground, and tennis courts. This home is located in a great area with close proximity to schools, parks, restaurants, and shopping. Be sure to call for your showing today!
- Type:
- Single Family
- Sq.Ft.:
- 1,546
- Status:
- NEW LISTING
- Beds:
- 3
- Lot size:
- 0.23 Acres
- Year built:
- 1974
- Baths:
- 2.00
- MLS#:
- 558698
- Subdivision:
- College Grove
ADDITIONAL INFORMATION
I am super excited to present this stunning 3-bedroom, 2-bathroom home that offers a perfect blend of space, upgrades, and pride of ownership. Step inside to discover an inviting space with wood, LVP, and tile flooring throughout, complemented by fresh interior paint. Enjoy the versatility of the LR/DR combination. The den features a vaulted ceiling and patio access with a great view. The kitchen boasts a gas stove, 1.5-year-old stainless steel appliances (to include refrigerator) and an inviting eat-in area, perfect for casual dining. Outside, the covered patio, complete with a 1-year-old hot tub, provides a serene retreat with views overlooking the adjacent soccer field. Retreat to the primary bedroom featuring a cozy window seat, while every bedroom offers two closets plus 2 additional hallway closets for even more storage. Practical amenities include new double pane windows, a 1-car carport, separate laundry room, and ample storage space. Completely move-in ready, complete with washer & dryer- this home presents a rare opportunity for effortless living. Schedule a showing today. Contact agent to turn off ALARM and CAMERAS so you can enjoy your private showing.
- Type:
- Single Family
- Sq.Ft.:
- 1,142
- Status:
- NEW LISTING
- Beds:
- 3
- Year built:
- 1965
- Baths:
- 1.00
- MLS#:
- 558701
- Subdivision:
- Forest Hills
ADDITIONAL INFORMATION
CHARMING 3-Bedroom 1 bath Home in the desirable Forest Hills neighborhood!This cozy home offers fresh paint, new doors, and wood floors Throughout that will be buff to shine. This property offers a fully fenced private backyard for a tranquil retreat. This home is awating your personal touch to make it your own with a little TLC. This Gem is the perferct starter home or a fantastic investment opportunity. Don't miss out! Home is Move in ready! HVAC is less than five years old, installed on 4/2/2020 ; roof is only seven years old with plenty of life. Seller is offering American Home Shield Complete for one year. Home SOLD "AS IS" Additional pictures coming soon.
- Type:
- Single Family
- Sq.Ft.:
- 4,304
- Status:
- NEW LISTING
- Beds:
- 5
- Lot size:
- 3.54 Acres
- Year built:
- 2008
- Baths:
- 4.00
- MLS#:
- 558687
- Subdivision:
- Bell Estates
ADDITIONAL INFORMATION
Welcome to 6115 Monticello Dr, a MAGNIFICENT 5-bedroom, 3.5-bathroom home boasting 4,304 sq ft of luxurious living space (6,100 sq ft under roof) plus a STUNNING backyard pool oasis! This expansive residence is perfect for entertaining with both gas and electric stoves, two sinks, soft-close cabinetry, a trash compactor, a breakfast bar, and a walk-in pantry. The enormous home office offers versatility as an additional bedroom if needed. The downstairs master suite is a true retreat with beautiful tray ceilings, a cozy fireplace, a sitting room, and an en-suite bathroom equipped with separate walk-in shower, double vanities, and two huge walk-in closets, one of which doubles as a storm shelter. Upstairs, you'll find three more bedrooms (one could be a bonus room), a full bath, a large loft, and two walk-in attics. The home also features a central vacuum, security cameras/alarm, Ring doorbells, three covered porches, handicapped accessibility with a wheelchair ramp from the garage, wide doorways, and a roll-in shower. The main living areas showcase beautiful its Brazilian cherry hardwood floors and luxurious carpeting throughout. With two fireplaces and closed-cell spray foam insulation, you'll enjoy cozy warmth and lower utility bills. The property also includes additional attic storage space above the air-conditioned workshop, which features a wash-up sink and garage parking for four cars and a huge parking pad and RV hook up. Outside you'll find the GORGEOUS heated gunite pool, hot tub, waterfall and gazebo. Set on 3.5 acres, there's a fenced area for pets and plenty of room for sports or for adding a basketball or tennis court. There are also two new tankless water heaters. Zoned for agriculture, bring your animals too (2 stall barn and a large storge shed in rear). No HOA. Listed at $725,000, this property offers unparalleled comfort, luxury, and versatility. Come make 6115 Monticello Dr your dream home! Call us or your favorite Realtor today!
- Type:
- Single Family
- Sq.Ft.:
- 1,993
- Status:
- NEW LISTING
- Beds:
- 3
- Lot size:
- 0.3 Acres
- Year built:
- 1925
- Baths:
- 3.00
- MLS#:
- 558695
- Subdivision:
- Idlewild
ADDITIONAL INFORMATION
Built in 1925, this historic Cloverdale/Idlewild Cottage exudes timeless charm and modern comforts. Its three bedrooms and two and a half baths offer ample space for family and guests, while the beautiful hardwood floors add warmth and character to every room. Step onto the inviting screen porch and breathe in the fresh air, surrounded by the tranquility of the fenced yard and mature trees. Inside, the large kitchen boasts granite countertops and stainless steel appliances, perfect for preparing meals and entertaining loved ones. Upstairs, a walk-up attic provides additional storage space and the potential to expand, offering endless possibilities for customization. Situated on a corner lot with meticulous landscaping, this historic gem is a testament to a bygone era's elegance and craftsmanship, waiting to welcome you home.
- Type:
- Single Family
- Sq.Ft.:
- 1,118
- Status:
- NEW LISTING
- Beds:
- 2
- Lot size:
- 0.2 Acres
- Year built:
- 1950
- Baths:
- 1.00
- MLS#:
- 558692
- Subdivision:
- Courtland Estates
ADDITIONAL INFORMATION
Great Opportunity for Investor or First-time home buyer to own a home. Three Bedroom living/Dining room eat in Kitchen New Laminate flooring Central/Heat and AC, Roof less than 1 Year old new lighting and ceiling fan. house total electrical. there is extra room off the laundry room could be third Bedroom or sitting area. More Pictures to come.
- Type:
- Single Family
- Sq.Ft.:
- 1,437
- Status:
- NEW LISTING
- Beds:
- 3
- Year built:
- 1985
- Baths:
- 2.00
- MLS#:
- 558479
- Subdivision:
- Johnstown
ADDITIONAL INFORMATION
Charming 3-Bedroom Home in Johnstown for sale! Welcome to this delightful 3-bedroom, 2-bathroom home nestled in the heart of Johnstown. With 1,437 sq ft of living space, this property offers a perfect blend of comfort and convenience. The eat-in kitchen is perfect for casual dining, while the elegant dining room is ideal for formal gatherings and special occasions. A new stove was installed in 2023. The great room features a cozy fireplace, creating a warm and inviting atmosphere, and the main bedroom includes a spacious walk-in closet for all your storage needs. Outside, you'll find an oversized covered back porch, ideal for outdoor relaxation and entertaining, along with a metal storage building that provides additional space for tools and equipment. Additionally, the vinyl trim siding was replaced in 2017 and the fenced back yard offers privacy and a safe play area for children and pets. As an added bonus, the roof is only a few years old! This home is conveniently located near Gunter AFB, making it an excellent option for military personnel. It is also close to shopping malls, grocery stores, and a variety of dining options, as well as schools and universities. Easy interstate access simplifies commutes and travel to surrounding areas. Seller will have the carpets professionally cleaned prior to closing with an acceptable offer. Don't miss the opportunity to make this house your new home! Contact us or your favorite Realtor today to schedule a viewing. Make this beautiful Johnstown home yours and enjoy all the benefits of living in a vibrant, convenient community!
- Type:
- Condo
- Sq.Ft.:
- 1,152
- Status:
- NEW LISTING
- Beds:
- 2
- Year built:
- 1974
- Baths:
- 2.00
- MLS#:
- 558576
- Subdivision:
- Heatherton Heights
ADDITIONAL INFORMATION
This well maintained condominium is a great location in a pleasant setting with open lawn space in front of unit with trees and walkways. Covered 1 car garage. Entire home recently carpeted throughout. New water heater in 2022. Main bedroom with walk in closet. Ceiling fans throughout. This home boasts of a wood burning corner fireplace in the den, 3 separate outside spaces, one accessed from family room, another off dining area, and another outside main bedroom has a hanging swing. All window treatments remain. The furnishings on all 3 outdoor spaces stay, including beautiful statue, hanging swing and table and chairs. Washer & dryer all remain at no extra value. HOA monthly dues $173 monthly. If schools are important please verify with school board.
- Type:
- Single Family
- Sq.Ft.:
- 1,471
- Status:
- NEW LISTING
- Beds:
- 3
- Lot size:
- 0.27 Acres
- Year built:
- 1994
- Baths:
- 2.00
- MLS#:
- 558684
- Subdivision:
- Wynbrook
ADDITIONAL INFORMATION
Looking for a home UNDER 190K with everything on your wish list? Come check out this ADORABLE 3 Bedroom 2 Bath Home in the desirable neighborhood Wynbrook! Just minutes from Gunter, restaurants, shopping, and endless entertainment! This home has great curb appeal and once you walk in to the foyer and get a look at the vaulted ceilings, beautiful floors, and open floor plan, you will not want to leave!! Fresh paint, light fixtures, privacy fence, double pained windows and flooring throughout have all been recently replaced! Water heater and oven are only a year old! This house has it all!! Call your favorite realtor today!
- Type:
- Single Family
- Sq.Ft.:
- 1,940
- Status:
- NEW LISTING
- Beds:
- 4
- Lot size:
- 0.37 Acres
- Year built:
- 1971
- Baths:
- 2.00
- MLS#:
- 558561
- Subdivision:
- Carol Villa
ADDITIONAL INFORMATION
A beautiful, cozy 4 bedroom 2 bath home with separate living, dining and den areas for family events. The pool is ready for the summer.
- Type:
- Single Family
- Sq.Ft.:
- 1,835
- Status:
- NEW LISTING
- Beds:
- 3
- Lot size:
- 0.17 Acres
- Year built:
- 2021
- Baths:
- 2.00
- MLS#:
- 558682
- Subdivision:
- StoneyBrooke Plantation
ADDITIONAL INFORMATION
2.5% ASSUMABLE VA LOAN for the qualified Veteran! Absolute Showstopper in Stoneybrooke! The moment you walk in the front door you'll be blown away with the highest quality and current finishes throughout this beautiful home.....designer paint schemes, hand-scraped hardwood flooring, unbelievable lighting, custom cabinetry and on and on. Not to mention it's one of the most perfectly designed floor plans in form and functionality. Entering the home and just off the foyer, is the perfect swing room for a home office, sitting room or playroom. A large relaxing living room is just off the end of the foyer featuring tons of windows and a warm fireplace. This home features an open concept with the kitchen just off the living room making it perfect for entertaining. You won't believe the incredible kitchen with its stunning cabinetry, quartz countertops, tiled backsplash, stainless appliances including gas range and an enormous pantry! The kitchen leads out to a covered patio perfect for grilling while enjoying your very private backyard that overlooks a beautiful wooded preserve area. The master suite is ideally situated on one side of the home away from guest rooms on the other. The master bath has a huge stylish tiled shower and double vanity with gorgeous quartz countertops. The master closet is large and outfitted with the perfect space-saving shelving. Past the living room down a short hallway are two good-sized bedrooms and a hallway bath. I promise you're not going to want to miss your opportunity on this gorgeous home so call today and make plans to make it yours!!
$1,500,000
6622 Kathmoor Drive Montgomery, AL 36117
- Type:
- Single Family
- Sq.Ft.:
- 7,328
- Status:
- NEW LISTING
- Beds:
- 5
- Lot size:
- 3.2 Acres
- Year built:
- 2012
- Baths:
- 9.00
- MLS#:
- 557159
- Subdivision:
- Eastwood Farms
ADDITIONAL INFORMATION
Broker/Owner/Custom Built Home in Eastwood Farms. This development contains custom homes on lots ranging from 3+ to 10+ acre lots with no HOA dues on this property. The zoning of agricultural is considered very rare for this prime location and allows agricultural uses. The property has an approved modern on-site high quality septic system. The site also has its own deep water well and controlled sprinkler system, as well as public water. The exterior has a 9' x 10' front porch. The rear porch is 16' x 24' with a fireplace and built-in cooking station. There is a rear patio with a fountain. There is a plan indicating the addition of a 18' x 32' future swimming pool where the patio/fountain is currently located. There is a site plan available showing the location of the house and septic system. The site plan also indicates additional land area being available for another home site and detached buildings. The ceiling heights range from 10' to 12' to 16' and contain both coffin design; wood tongue & groove; flat and elliptical ceilings in the Gallery being 6' x 40' in length. There is a fireplace in the Great Room and Master Bedroom with stone mantels and trim. The exterior is brick with a stone front at the entry and stone at the rear porch area. All of the exterior trim is Hardi-Board that was recently re-caulked and repainted. The front door is a custom steel and glass twin-door design being 6'x 12'. The kitchen has high quality appliances. The kitchen, pantry and utility cabinet are solid black walnut with granite counter tops. There is a large island in the kitchen area with an eating bar and sink having a granite top. The enclosed bar also has granite counter tops with a sink, ice market and black walnut cabinets. High-quality hanging and wall fixtures lights will remain. The theater has 11 reclining leather seats, screen and equipment that were designed and installed by Watts Up Designs from Birmingham and remain with the house. All ceiling fans will remain.
$175,000
37 Arden Road Montgomery, AL 36109
- Type:
- Single Family
- Sq.Ft.:
- 1,547
- Status:
- NEW LISTING
- Beds:
- 3
- Lot size:
- 0.22 Acres
- Year built:
- 1949
- Baths:
- 2.00
- MLS#:
- 558663
- Subdivision:
- Morningview
ADDITIONAL INFORMATION
Great home located in quiet neighborhood in good condition. This 3 bedroom and 2 bath in the MORNINGVIEW AREA has been WELL MAINTAINED and is CONVENIENT to SHOPPING, MAXWELL/GUNTER AFSB, and DOWNTOWN MONTGOMERY. This home has TEXTURED WALLS, BEAUTIFUL LARGE ARCH DOORWAYS. A separate dining room and living room perfect for ENTERTAINING. The EAT-IN KITCHEN is COZY and has been remodeled with NEW FLOORING. The sunroom is heated and cooled perfect for RELAXING AFTERNOONS or THAT MORNING CUP of COFFEE. The PEACEFUL BACK YARD is landscaped with beautiful AZALEAS and CAMILA. Nice size laundry room, and a 2 CAR GARAGE with STORAGE ROOM, driveway hold 4 additional cars.
Information herein is believed to be accurate and timely, but no warranty as such is expressed or implied. Listing information Copyright 2024 Multiple Listing Service, Inc. of Montgomery Area Association of REALTORS®, Inc. The information being provided is for consumers’ personal, non-commercial use and will not be used for any purpose other than to identify prospective properties consumers may be interested in purchasing. The data relating to real estate for sale on this web site comes in part from the IDX Program of the Multiple Listing Service, Inc. of Montgomery Area Association of REALTORS®. Real estate listings held by brokerage firms other than Xome Inc. are governed by MLS Rules and Regulations and detailed information about them includes the name of the listing companies.
Montgomery Real Estate
The median home value in Montgomery, AL is $90,000. This is higher than the county median home value of $83,100. The national median home value is $219,700. The average price of homes sold in Montgomery, AL is $90,000. Approximately 59.28% of Montgomery homes are owned, compared to 26.78% rented, while 13.94% are vacant. Montgomery real estate listings include condos, townhomes, and single family homes for sale. Commercial properties are also available. If you see a property you’re interested in, contact a Montgomery real estate agent to arrange a tour today!
Montgomery, Alabama has a population of 200,761. Montgomery is less family-centric than the surrounding county with 24.1% of the households containing married families with children. The county average for households married with children is 24.86%.
The median household income in Montgomery, Alabama is $44,339. The median household income for the surrounding county is $46,545 compared to the national median of $57,652. The median age of people living in Montgomery is 35 years.
Montgomery Weather
The average high temperature in July is 91.8 degrees, with an average low temperature in January of 35.3 degrees. The average rainfall is approximately 52.2 inches per year, with 0.2 inches of snow per year.
