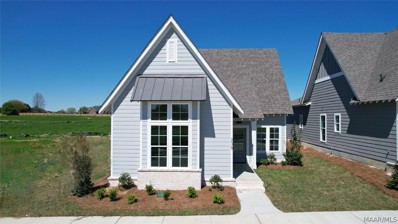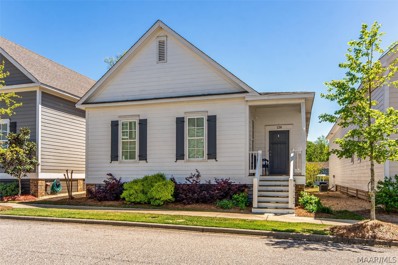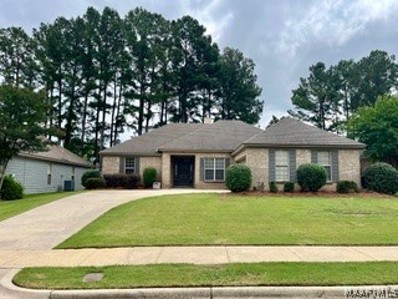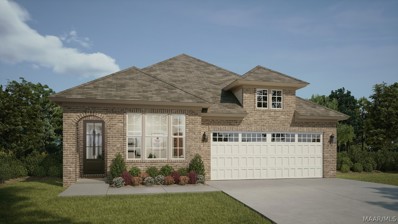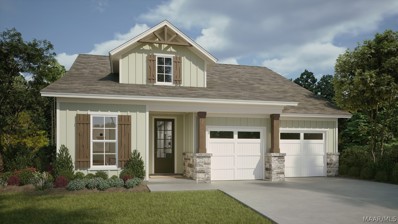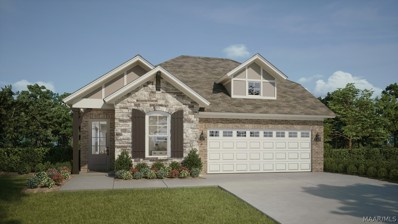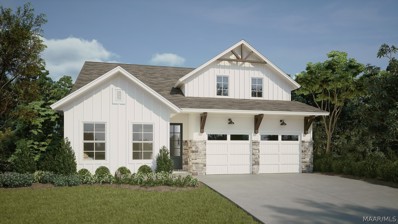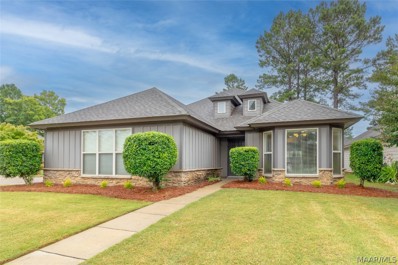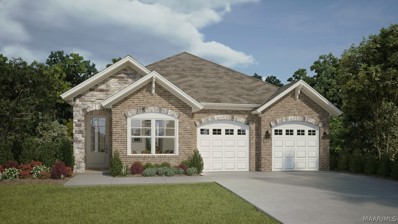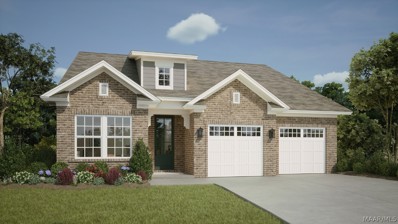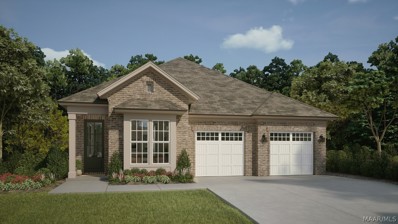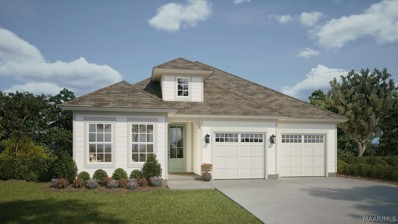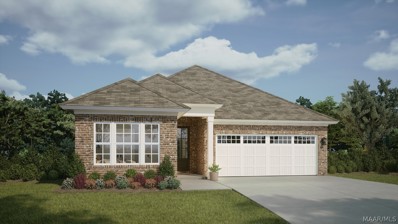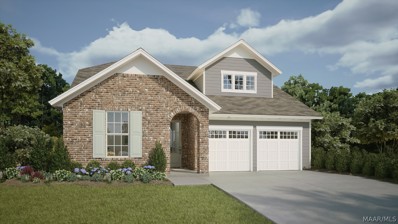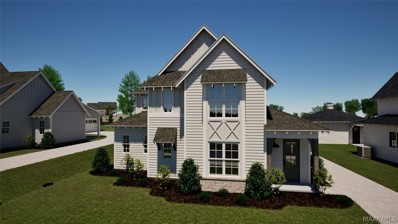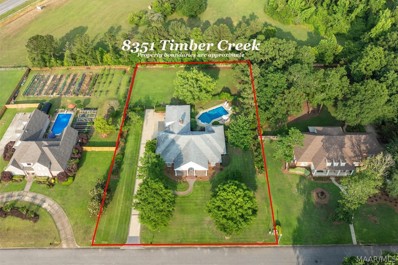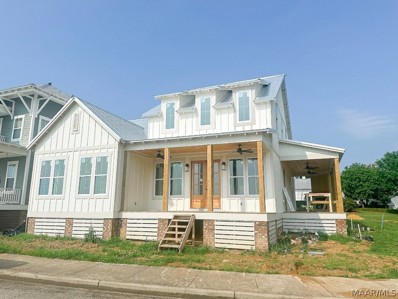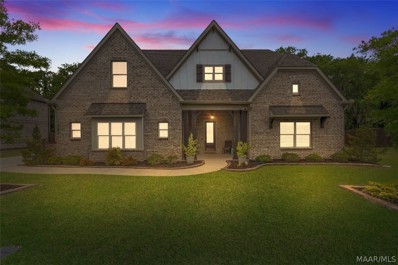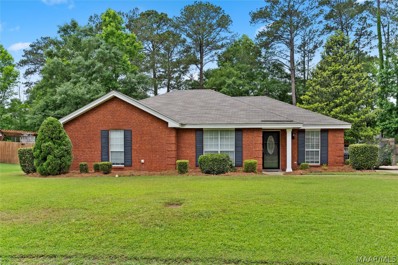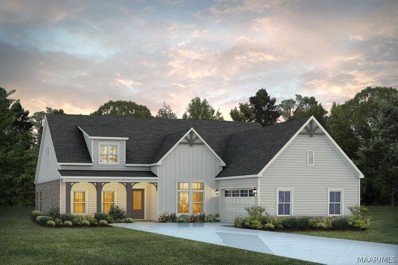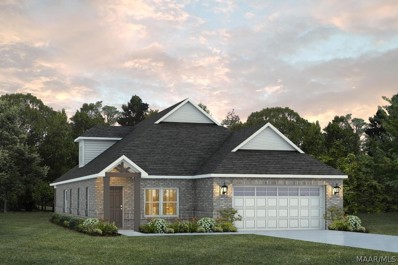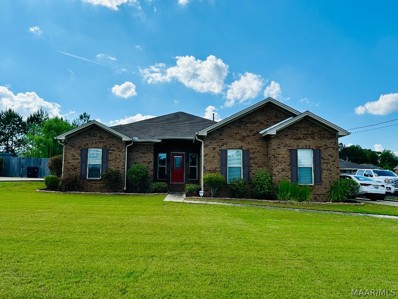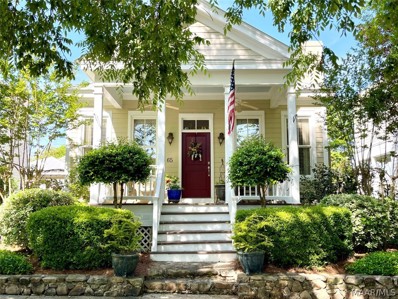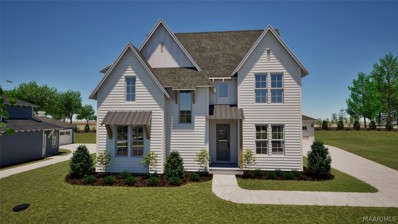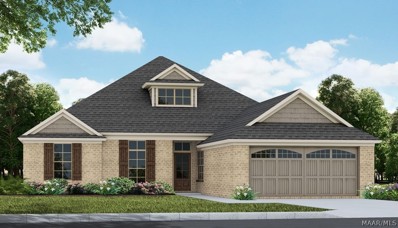Pike Road AL Homes for Sale
Open House:
Friday, 5/17 12:00-5:00PM
- Type:
- Single Family
- Sq.Ft.:
- 1,415
- Status:
- NEW LISTING
- Beds:
- 3
- Lot size:
- 0.1 Acres
- Year built:
- 2024
- Baths:
- 2.00
- MLS#:
- 556905
- Subdivision:
- Everley
ADDITIONAL INFORMATION
Move in Ready Designer Home! Special interest rate incentives available! Welcome to The Eleanor floor plan! This floor plan features 3 bedrooms, 2 bathrooms and is 1,489 square feet. As you walk into the Eleanor, you enter into the family dining room that leads into the open concept kitchen and living room. As you make your way into the home, you’ll find the laundry room and kitchen pantry. Bedrooms 2 and 3 share a jack-and-jill bathroom. Across the hall is the primary suite that features a spacious bedroom, walk-in closet and large bathroom with double vanities. The Exterior Color Schemes for the community have been thoughtfully selected by our Design Team. Visit the site plan to see the designated floor plan and color scheme for each lot.
- Type:
- Single Family
- Sq.Ft.:
- 1,730
- Status:
- NEW LISTING
- Beds:
- 3
- Lot size:
- 0.11 Acres
- Year built:
- 2018
- Baths:
- 2.00
- MLS#:
- 556860
- Subdivision:
- The Waters
ADDITIONAL INFORMATION
Welcome to "The Waters," where luxury living harmonizes with community charm. This stunning home is a porch-sitter's paradise, inviting you to unwind on its expansive screened porch featuring a grilling area and outdoor fireplace—perfect for cozy evenings. Step inside and be captivated by the tall ceilings, beautiful flooring, and an airy open floor plan. The chef-inspired kitchen is a culinary haven with shaker style cabinetry, quartz countertops, stainless steel appliances, a striking tile backsplash, and a farmhouse sink. Adjacent, a lovely dining area sets the scene for cherished family meals. Retreat to the serene owner's suite, a private oasis boasting a spa-like bath adorned with custom light fixtures, a luxurious soaking tub, separate tile shower, double vanities, and a spacious walk-in closet. Tucked away from two additional bedrooms, this suite offers a secluded space for relaxation. Convenience meets luxury with a well-appointed laundry room and cabinets ideally situated near the owner's suite. Completing the home is a practical 2-car garage, while the premier location just steps from Dawson Creek Park adds to its appeal. Venture to Hillbrook Drive and discover why this home is tailored for you! Embrace a vacation lifestyle in Pike Road, where world-class amenities abound—fishing, boating, pools, tennis courts, a beach, dog park, town square, fire pit, and a diverse range of recreational facilities including soccer fields, playgrounds, and trails for all ages to enjoy. Live the dream at The Waters! Call today!
- Type:
- Single Family
- Sq.Ft.:
- 2,018
- Status:
- NEW LISTING
- Beds:
- 4
- Lot size:
- 0.23 Acres
- Year built:
- 2007
- Baths:
- 2.00
- MLS#:
- 556814
- Subdivision:
- Woodland Creek
ADDITIONAL INFORMATION
Seller is offering up to $10,000 seller credit that can go towards a rate buydown, upgrades, and/or closing costs with approved financing with Hunter Beasley at Fairway Mortgage. Welcome to Woodland Creek in Pike Road! CLEAN and ready for a quick move-in. This Perdido floor plan is a terrific split-plan with 4-bedrooms and 2-baths. You will love the central, spacious Living area with fireplace and built in shelving that flows over to a separate dining area. The kitchen countertops and backsplash were updated in 2020 (granite). All kitchen appliances have been updated with the gas range and the refrigerator having been updated in 2024. Spacious guest bedrooms are located on the garage side of the home connected by a separate hallway. Lots of closet space throughout, a spacious 2-car garage. Enjoy the spacious patio and fenced, treed back yard for relaxing or entertaining. Choice Home Warranty included through Oct of 2025. Don't delay. Call for a private showing asap. Buy today and take advantage of this opportunity to lower your interest rate and payment for the first two years of your loan with approved financing from Hunter Beasley at Fairway Independent Mortgage Corp.
$359,900
825 Rua Way Pike Road, AL 36064
- Type:
- Single Family
- Sq.Ft.:
- 2,000
- Status:
- NEW LISTING
- Beds:
- 3
- Year built:
- 2024
- Baths:
- 2.00
- MLS#:
- 556863
- Subdivision:
- Kinsley
ADDITIONAL INFORMATION
PROPOSED CONSTRUCTION!! Home has not yet started. Pike Road's newest neighborhood is now selling!! Kinsley will have many amenities to choose from. From the 15 acre lake with walking trails and trees, to the two dog parks and pet spa in between, to the fitness center and outdoor yoga areas to the pickleball courts and swimming pool with pool house, just to name a few. Don't forget the European feel to the clubhouse and the football field sized green space for neighborhood movie night. Kinsley is definitely the place to be! The FLORENCE TRANSITIONAL floor plan is a BRAND NEW 3 bed/2 bathroom house. It has a formal (or casual) dining area and 3 different ways to configure the layout of the kitchen. However you configure it, these options make for a great home. The owner's entry is the perfect place to store those backpacks and a perfect area for the pets to have their own space, or if you prefer more storage it can be that as well. The luggage shelf in the master closet is more space to get things off the floor and out of the way. Don't want your packages left on the front porch anymore? We have you covered by adding a package drop to the garage that packages can be put into, but not taken out of. There is a trash can pad so that it is out of the way and not in the mud. The primary bath can have a large walk in shower and linen closet or a large shower and separate bath. Tons of options for granite and quartz in the kitchen and all bathrooms and hardwood, LVP or LLP in all of the main living areas. This home can be arranged just how you want it and is a must see for all. But the homes in Kinsley aren't even the best parts - the community itself will sell itself.
$416,500
855 Rua Way Pike Road, AL 36064
- Type:
- Single Family
- Sq.Ft.:
- 2,468
- Status:
- NEW LISTING
- Beds:
- 4
- Year built:
- 2024
- Baths:
- 3.00
- MLS#:
- 556871
- Subdivision:
- Kinsley
ADDITIONAL INFORMATION
PROPOSED CONSTRUCTION!! Home has not yet started. Kinsley is Pike Road's newest neighborhood - now selling!! Kinsley will have tons of amazing stuff to do! Pickle ball courts, tons of green spaces, a 15 acre lake, swimming pool, fitness center, dog parks with dog spa, outdoor yoga areas and a stately clubhouse are just a few of the amazing amenities that Kinsley will have to offer. All of the homes will have "THOUGHTFUL FEATURES" that will make living so much easier. The HUGO Rustic is a BRAND NEW 4 bed/2.5 bath with a study and a bonus room. The space is divided out in this beautiful 2-story home. The master bedroom is downstairs with the study and the other 3 bedrooms up. There is an owner's entry with a boot bench to use as a drop zone and hooks to hang your coats and backpacks. No more having to walk through your laundry room to get into your house. Pet spaces are included in every home; if you don't have a pet you have some extra storage. The great room is open to a beautiful kitchen with granite or quartz countertops and a large island. The pantry has plenty of room to add an appliance shelf to keep the clutter off the counters in the kitchen. The primary bathroom has options to choose from whether you want a large shower and linen closet or a separate tub and shower. Design it to fit your needs! Inside the closet is a luggage shelf to keep all of your bags or extras off the floor and out of the way. Every home has a designated pad to keep your trash can out of the mud and out of the way along with a package drop into the garage so no more having packages left on the front porch. From the amazing architecture to the thought out touches that just simply make life more enjoyable these homes are very well crafted and finished out with amazing features, hardwood or LVP throughout all of the common areas, quartz or granite countertops in the kitchen and bathrooms with tons of selections to choose from, to oversized covered patios and ample storage space.
$413,900
849 Rua Way Pike Road, AL 36064
- Type:
- Single Family
- Sq.Ft.:
- 2,376
- Status:
- NEW LISTING
- Beds:
- 4
- Year built:
- 2024
- Baths:
- 3.00
- MLS#:
- 556870
- Subdivision:
- Kinsley
ADDITIONAL INFORMATION
PROPOSED CONSTRUCTION!! Home has not yet started. Pike Road's newest neighborhood is now selling!! Kinsley will have many amenities to choose from. From the 15 acre lake with walking trails and trees, to the two dog parks and pet spa in between, to the fitness center and outdoor yoga areas to the pickleball courts and swimming pool with pool house, just to name a few. Don't forget the European feel to the clubhouse and the football field sized green space for neighborhood movie night. Kinsley is definitely the place to be! The FLORENCE Cottage floor plan is a BRAND NEW 4 bed/3 bathroom house. It has a formal (or casual) dining area and 3 different ways to configure the layout of the kitchen. However you configure it, these options make for a great home. The owner's entry is the perfect place to store those backpacks and a perfect area for the pets to have their own space, or if you prefer more storage it can be that as well. The luggage shelf in the master closet is more space to get things off the floor and out of the way. Don't want your packages left on the front porch anymore? We have you covered by adding a package drop to the garage that packages can be put into, but not taken out of. There is a trash can pad so that it is out of the way and not in the mud. The primary bath can have a large walk in shower and linen closet or a large shower and separate bath. Tons of options for granite and quartz in the kitchen and all bathrooms and hardwood, LVP or LLP in all of the main living areas. This home can be arranged just how you want it and is a must see for all. But the homes in Kinsley aren't even the best parts - the community itself will sell itself.
$412,500
843 Rua Way Pike Road, AL 36064
- Type:
- Single Family
- Sq.Ft.:
- 2,425
- Status:
- NEW LISTING
- Beds:
- 4
- Year built:
- 2024
- Baths:
- 3.00
- MLS#:
- 556868
- Subdivision:
- Kinsley
ADDITIONAL INFORMATION
PROPOSED CONSTRUCTION!! Home has not yet started. Kinsley is Pike Road's newest neighborhood - now selling!! All of these "THOUGHTFUL HOMES" have tons of components to make every day life easier! The ADDISON Rustic is a BRAND NEW 4 bed/3 bathroom floor plan with a bonus room! This home has so many different ways to configure it that anyone should be able to come up with a perfect plan. It has a half bath option, or an option for a pocket office off of the kitchen. Or if you prefer turn that pocket office into a morning kitchen and have a very large extended pantry - or the master can have two closets !! However you configure it, these options make for a great home. The owner's entry is the perfect place to store those backpacks and a perfect area for the pets to have their own space, or if you prefer more storage it can be that as well. The luggage shelf in the master closet is more space to get things off the floor and out of the way. Don't want your packages left on the front porch anymore? We have you covered by adding a package drop to the garage that packages can be put into, but not taken out of. There is a trash can pad so that it is out of the way and not in the mud. The primary bath can have a large walk in shower and linen closet or a large shower and separate bath. Tons of options for granite and quartz in the kitchen and all bathrooms and hardwood, LVP or LLP in all of the main living areas. This home can be arranged just how you want it and is a must see for all. But the homes in Kinsley aren't even the best parts - the community itself will sell itself. From the 15 acre lake with walking trails and trees, to the two dog parks and pet spa in between, to the fitness center and outdoor yoga areas to the pickleball courts and swimming pool with pool house, just to name a few. Don't forget the European feel to the clubhouse and the football field sized green space for neighborhood movie night. Kinsley is definitely the place to be!
- Type:
- Single Family
- Sq.Ft.:
- 1,586
- Status:
- NEW LISTING
- Beds:
- 3
- Lot size:
- 0.18 Acres
- Year built:
- 2007
- Baths:
- 2.00
- MLS#:
- 556626
- Subdivision:
- Woodland Creek
ADDITIONAL INFORMATION
Welcome to 9832 Red Maple Lane, nestled in the tranquil Woodland Creek subdivision within the sought-after Pike Road community. This charming CORNER LOT home boasts 3 bedrooms, 2 bathrooms, and over 1,586 sq. ft. of inviting living space. Step inside to discover fresh paint, new carpet, and gleaming Vinyl wood floors, creating a warm and inviting atmosphere throughout. The heart of the home is fitted with a new AC system (installed in 2022) as well as a new architectural roof (installed in 2023). The home is also fitted with interior smart switches, an electric car charger, a 4k camera security system, and much more making this the ultimate smart home! Outside enjoy the large backyard with lush trees, and don't forget to enjoy the amenities of the Woodland Creek subdivision. Call your favorite Realtor today for a private tour of this magnificent home.
$391,900
837 Rua Way Pike Road, AL 36064
- Type:
- Single Family
- Sq.Ft.:
- 2,078
- Status:
- NEW LISTING
- Beds:
- 4
- Year built:
- 2024
- Baths:
- 3.00
- MLS#:
- 556867
- Subdivision:
- Kinsley
ADDITIONAL INFORMATION
PROPOSED CONSTRUCTION!! Home has not yet started. WELCOME TO KINSLEY! Pike Road's newest exclusive development. Get in on the ground floor and pre-construction pricing!! So many amenities coming to this fabulous neighborhood!! A 15 acre lake surrounded by walking trails and beautiful trees. A huge fitness center with outdoor yoga and pickle ball courts! A separate clubhouse for entertaining with outdoor entertaining spaces along with a football field sized green space for playing games of having neighborhood outdoor movies - so much to offer! A resort-style swimming pool and pool house. TWO dogs parks with a dog spa in between - take your furry pet home clean! The ATWOOD Cottage plan also has a place for your furry pets to call their own room!! If you don't have a furry friend, then you get extra storage. Either way you can't go wrong. This great 4 bed 3 bath home has many THOUGHTFUL FEATURES that make living easier and more peaceful. Enjoy coming home into your owner's entry where you can drop your purse, shoes or backpack and not have to pass your laundry! Appliance shelves in the kitchen is an option you can choose to get all of those appliances out of the main kitchen and off the counters. Pick hardwood, LVP or LLP for your flooring in all common areas and get to choose from TONS of granite or quartz options in the kitchen and all bathrooms. The beautiful bathroom can have a large shower and linen closet of have a shower and separate tub - you decide which options to choose is these versatile floor plans. Need storage for your luggage? We have thought of that too with luggage shelves in the primary closets and don't forget the package drop that comes in every garage so no more leaving your packages on the front porch! This home comes with so many features and beautiful amenities. It's a must to come see when complete.
$392,900
831 Rua Way Pike Road, AL 36064
- Type:
- Single Family
- Sq.Ft.:
- 2,111
- Status:
- NEW LISTING
- Beds:
- 3
- Year built:
- 2024
- Baths:
- 3.00
- MLS#:
- 556864
- Subdivision:
- Kinsley
ADDITIONAL INFORMATION
PROPOSED CONSTRUCTION!! Home has not yet started. Kinsley is Pike Road's newest neighborhood - now selling!! Kinsley will have tons of amazing stuff to do! Pickle ball courts, tons of green spaces, a 15 acre lake, swimming pool, fitness center, dog parks with dog spa, outdoor yoga areas and a stately clubhouse are just a few of the amazing amenities that Kinsley will have to offer. All of the homes will have "THOUGHTFUL FEATURES" that will make living so much easier. The HUGO TRANSITIONAL is a BRAND NEW 3 bed/2.5 bath and a study floor plan. The space is divided out in this beautiful 2-story home. The master bedroom is downstairs with the study and the other 2 bedrooms up. There is an owner's entry with a boot bench to use as a drop zone and hooks to hang your coats and backpacks. No more having to walk through your laundry room to get into your house. Pet spaces are included in every home; if you don't have a pet you have some extra storage. The great room is open to a beautiful kitchen with granite or quartz countertops and a large island. The pantry has plenty of room to add an appliance shelf to keep the clutter off the counters in the kitchen. The primary bathroom has options to choose from whether you want a large shower and linen closet or a separate tub and shower. Design it to fit your needs! Inside the closet is a luggage shelf to keep all of your bags or extras off the floor and out of the way. Every home has a designated pad to keep your trash can out of the mud and out of the way along with a package drop into the garage so no more having packages left on the front porch. From the amazing architecture to the thought out touches that just simply make life more enjoyable these homes are very well crafted and finished out with amazing features, hardwood or LVP throughout all of the common areas, quartz or granite countertops in the kitchen and bathrooms with tons of selections to choose from, to oversized covered patios and ample storage space.
$349,900
813 Rua Way Pike Road, AL 36064
- Type:
- Single Family
- Sq.Ft.:
- 1,788
- Status:
- NEW LISTING
- Beds:
- 3
- Year built:
- 2024
- Baths:
- 2.00
- MLS#:
- 556730
- Subdivision:
- Kinsley
ADDITIONAL INFORMATION
PROPOSED CONSTRUCTION!! Home has not yet started. WELCOME TO KINSLEY! Pike Road's newest exclusive development. Get in on the ground floor and pre-construction pricing!! So many amenities coming to this fabulous neighborhood!! A 15 acre lake surrounded by walking trails and beautiful trees. A huge fitness center with outdoor yoga and pickle ball courts! A separate clubhouse for entertaining with outdoor entertaining spaces along with a football field sized green space for playing games of having neighborhood outdoor movies - so much to offer! A resort-style swimming pool and pool house. TWO dogs parks with a dog spa in between - take your furry pet home clean! The ATWOOD Transitional plan also has a place for your furry pets to call their own room!! If you don't have a furry friend, then you get extra storage. Either way you can't go wrong. This great 3 bed 2 bath home has many THOUGHTFUL FEATURES that make living easier and more peaceful. Enjoy coming home into your owner's entry where you can drop your purse, shoes or backpack and not have to pass your laundry! Appliance shelves in the kitchen is an option you can choose to get all of those appliances out of the main kitchen and off the counters. Pick hardwood, LVP or LLP for your flooring in all common areas and get to choose from TONS of granite or quartz options in the kitchen and all bathrooms. The beautiful bathroom can have a large shower and linen closet of have a shower and separate tub - you decide which options to choose is these versatile floor plans. Need storage for your luggage? We have thought of that too with luggage shelves in the primary closets and don't forget the package drop that comes in every garage so no more leaving your packages on the front porch! This home comes with so many features and beautiful amenities. It's a must to come see when complete.
$337,500
807 Rua Way Pike Road, AL 36064
- Type:
- Single Family
- Sq.Ft.:
- 1,694
- Status:
- NEW LISTING
- Beds:
- 3
- Year built:
- 2024
- Baths:
- 2.00
- MLS#:
- 556728
- Subdivision:
- Kinsley
ADDITIONAL INFORMATION
PROPOSED CONSTRUCTION!! Home has not yet started. Kinsley is Pike Road's newest neighborhood - now selling!! Kinsley will have tons of amazing stuff to do! Pickle ball courts, tons of green spaces, a 15 acre lake, swimming pool, fitness center, dog parks with dog spa, outdoor yoga areas and a stately clubhouse are just a few of the amazing amenities that Kinsley will have to offer. All of the homes will have "THOUGHTFUL FEATURES" that will make living so much easier. The MARION TRANSITIONAL is a BRAND NEW 3 bed/2 bathroom floor plan. All of these homes will have an owner's entry with a boot bench to use as a drop zone and hooks to hang your coats and backpacks. No more having to walk through your laundry room to get into your house. There are pet spaces in every home, but if you don't have a pet you have some great extra storage. The great room is open to a beautiful kitchen with granite or quartz countertops and a large island. The pantry has plenty of room to add an appliance shelf to keep the clutter off the counters in the gorgeous kitchen. The primary bathroom has options to choose from whether you want a large shower and linen closet or a separate tub and shower. Design it to fit your needs! Inside the closet is a luggage shelf to keep all of your bags or extras off the floor and out of the way. Every home has a designated pad to keep your trash can out of the mud and out of the way along with a package drop into the garage so no more having packages left on the front porch. From the amazing architecture to the thought out touches that just simply make life more enjoyable these homes are very well crafted and finished out with amazing features, hardwood or LVP throughout all of the common areas, quartz or granite countertops in the kitchen and bathrooms with tons of selections to choose from, to oversized covered patios and ample storage space. This home will be a must see and Kinsley will be the place to be!! Call today!!
$324,900
801 Rua Way Pike Road, AL 36064
- Type:
- Single Family
- Sq.Ft.:
- 1,597
- Status:
- NEW LISTING
- Beds:
- 3
- Year built:
- 2024
- Baths:
- 2.00
- MLS#:
- 556727
- Subdivision:
- Kinsley
ADDITIONAL INFORMATION
PROPOSED CONSTRUCTION!! Home has not yet started. Kinsley is Pike Road's newest neighborhood - now selling!! These homes feature "thoughtful living" components to make every-day life easer. The HARTFORD TRANSITIONAL is a BRAND NEW 3 bed/2 bathroom floor plan. Through the Owner's Entry (separate from the laundry room) you'll have a dedicated drop zone for all of your belongings with a boot bench and hooks for your coats and purses. Your furry friends will love their own designated space in the laundry room and can be finished out many different ways. No pets? No problem, you can enjoy the extra storage space. The spacious great room is open to a beautiful kitchen with granite or quartz countertops and an ample work island. The large pantry has room to add an appliance shelf to keep the clutter off the counters in the gorgeous kitchen. The primary bathroom boasts a large, oversized shower and a generous walk in closet. Inside the closet is a luggage shelf to keep all of your oversized bags or extras off the floor and out of the way. Every home has a built-in package drop into the garage so no more leaving packages on the front porch. Between the beautiful architecture and the thoughtfully planned features that aim to make life more enjoyable, these homes are very well crafted. Each home has hardwood or LVP throughout all of the common areas, quartz or granite countertops in the kitchen and bathrooms with tons of design selections, to oversized covered patios, and ample storage space. This home will be a must see and Kinsley will be the place to be!! Pickle ball courts, tons of green spaces, a 12.5 acre lake, swimming pool, fitness center, dog parks with dog spa, outdoor yoga areas and a stately clubhouse are just a few of the amazing amenities that Kinsley will have to offer. Call today!!
$357,900
819 Rua Way Pike Road, AL 36064
- Type:
- Single Family
- Sq.Ft.:
- 1,885
- Status:
- NEW LISTING
- Beds:
- 3
- Year built:
- 2024
- Baths:
- 2.00
- MLS#:
- 556740
- Subdivision:
- Kinsley
ADDITIONAL INFORMATION
PROPOSED CONSTRUCTION!! Home has not yet started. Kinsley is Pike Road's newest neighborhood - now selling!! All of these "THOUGHTFUL HOMES" have tons of components to make every day life easier! The ADDISON TRANSITIONAL is a BRAND NEW 3 bed/2 bathroom floor plan. This home has so many different ways to configure it that anyone should be able to come up with a perfect plan. It has a half bath option, or an option for a pocket office off of the kitchen. Or if you prefer turn that pocket office into a morning kitchen and have a very large extended pantry - or the master can have two closets !! However you configure it, these options make for a great home. The owner's entry is the perfect place to store those backpacks and a perfect area for the pets to have their own space, or if you prefer more storage it can be that as well. The luggage shelf in the master closet is more space to get things off the floor and out of the way. Don't want your packages left on the front porch anymore? We have you covered by adding a package drop to the garage that packages can be put into, but not taken out of. There is a trash can pad so that it is out of the way and not in the mud. The primary bath can have a large walk in shower and linen closet or a large shower and separate bath. Tons of options for granite and quartz in the kitchen and all bathrooms and hardwood, LVP or LLP in all of the main living areas. This home can be arranged just how you want it and is a must see for all. But the homes in Kinsley aren't even the best parts - the community itself will sell itself. From the 15 acre lake with walking trails and trees, to the two dog parks and pet spa in between, to the fitness center and outdoor yoga areas to the pickleball courts and swimming pool with pool house, just to name a few. Don't forget the European feel to the clubhouse and the football field sized green space for neighborhood movie night. Kinsley is definitely the place to be!
- Type:
- Single Family
- Sq.Ft.:
- 2,295
- Status:
- NEW LISTING
- Beds:
- 4
- Lot size:
- 0.19 Acres
- Year built:
- 2024
- Baths:
- 3.00
- MLS#:
- 556833
- Subdivision:
- Everley
ADDITIONAL INFORMATION
PROPOSED PLAN!! The Elijah! Special interest rate incentives available! The Elijah features 4 bedrooms and 3 bathrooms and spans across 2,295 square feet. As you enter into the home, you’ll find yourself in the foyer that opens into the living room. The living room includes a fireplace as the main focal point of the room and large windows that overlook the covered porch. The living room opens into the open concept kitchen and dining area. Behind the kitchen, you have access to the laundry room and the primary suite. The primary suite features a spacious bedroom with large windows that allow for natural light, a spa-like bathroom with a walk-in tile shower and garden soaking tub, and spacious walk-in closet. The second level of the home features two more bedrooms and a shared full bathroom with a hall closet. The Elijah plan features a detached 2 car garage. The Exterior Color Schemes for the community have been thoughtfully selected by our Design Team. Visit the site plan to see the designated floor plan and color scheme for each lot.
Open House:
Sunday, 5/19 2:00-4:00PM
- Type:
- Single Family
- Sq.Ft.:
- 4,218
- Status:
- NEW LISTING
- Beds:
- 5
- Lot size:
- 1.02 Acres
- Year built:
- 2001
- Baths:
- 5.00
- MLS#:
- 556830
- Subdivision:
- Timber Creek
ADDITIONAL INFORMATION
This beautiful home is close to everything but tucked away on a quiet cul de sac in the sought-after Timber Creek neighborhood. Sitting on a little over an acre this 5 bedroom, 4.5 bathroom boasts custom features and an abundance of storage. New upgrades include tile, paint, appliances, lighting, carpet, pool liner, hvac, and more. The home was built by custom builder, Kenny Hayes and was designed to enjoy views of the private back yard while enjoying abundant natural light throughout with plantation shutters on all windows. There are 4 bedrooms downstairs with the 5th upstairs that could be used as a bedroom or bonus room and includes full bathroom. Large owner’s suite includes fireplace, new carpet, new tile, jetted tub, separate vanities and access to the covered patio. Large study/office with wood floors. Dining room and breakfast room surround the cook’s kitchen with gas cooktop, custom range and coffered ceiling. Living room includes fireplace and overlooks the covered back patio. Enjoy the second living/den space off the kitchen with another fireplace and a wet bar. Extra large laundry/utility room allows for additional freezer and refrigerator. Surround sound intercom system throughout and green views from every window. The garage allows for 3 cars and has two different built in areas and storage rooms. Step into the back yard oasis with the custom designed pool and pool deck set for total privacy. Roof was installed in 2012 and the irrigation system is fed from a well that was updated in 2023. Owners have petitioned with the proper authorities to be in the Town of Pike Road School District and such is in process.
- Type:
- Single Family
- Sq.Ft.:
- 2,529
- Status:
- NEW LISTING
- Beds:
- 4
- Lot size:
- 0.17 Acres
- Year built:
- 2024
- Baths:
- 3.00
- MLS#:
- 556780
- Subdivision:
- The Waters
ADDITIONAL INFORMATION
Welcome to 220 Lake Cameron Drive, a stunning lakefront custom home offering breathtaking views of Lake Cameron. Located in the desirable community of The Waters in Pike Road. A charming front porch and a side screened porch offer serene lake views. The side screened porch is perfect for cozy evenings and includes an outdoor fireplace. Step inside to an open-plan living, dining, and kitchen area, all designed to maximize the beautiful lake views! The first floor features a spacious owner's suite at the front of the home, providing more lake views and a tranquil retreat. Additionally, you'll find a guest room, full bath, utility room, large pantry, and a mud room on this level. Upstairs, there are two more bedrooms, a full bath, and a sitting room. The 2-car carport with breezeway access, golf cart parking area, and a storage room add to the home's convenience and functionality. Situated right next to green space, this home offers a perfect blend of natural beauty and modern comfort. Custom home - Home entered for comp purposes only.
- Type:
- Single Family
- Sq.Ft.:
- 4,424
- Status:
- NEW LISTING
- Beds:
- 6
- Lot size:
- 0.35 Acres
- Year built:
- 2017
- Baths:
- 4.00
- MLS#:
- 556601
- Subdivision:
- Boykin Lakes
ADDITIONAL INFORMATION
Beautiful 6 bedroom 4 bath house at just under 4,500 sq ft in Pike Road's highly desirable Boykin Lakes Subdivision off of Marler Road! This home has the Brownfield floorplan with the J elevation which offers tons of space! Walk in to be greeted by a large foyer with a beautiful staircase. To one side you will find a large bedroom and full bathroom featuring a single vanity with granite countertops and a tub/shower combo. Straight ahead is a den/flex room with a beautiful brick accent wall. This room could be used for a number of things such as a sitting room, formal living space or a media/game room. From here you are lead to the HUGE kitchen area with ample cabinet and countertop space, a built in granite countertop dining table as well as a LARGE walk-in pantry. The kitchen overlooks the living space which features a fireplace and vaulted ceilings with exposed beams! On the other side of the flex space is the primary suite. This room is large enough to accommodate a king set AND a sitting area. The attached bathroom has a large tile shower, separate bath, linen closet and double vanities with granite countertops as well as a MASSIVE walk in closet! Upstairs there are 4 more spacious bedrooms and 2 additional bathrooms. One of the bedrooms connects to the hall bath. Across from this room you have a HUGE bonus room that wraps around to the opposite side of the staircase where you are lead to the next 5th bedroom and finally the 6th bedroom with an attached bath. Out back there is a patio area for entertaining that overlooks the backyard! This home has to be seen in person to be truly appreciated! Don't miss this one! Call for your private showing!
- Type:
- Single Family
- Sq.Ft.:
- 1,425
- Status:
- NEW LISTING
- Beds:
- 3
- Lot size:
- 0.37 Acres
- Year built:
- 1993
- Baths:
- 2.00
- MLS#:
- 556789
- Subdivision:
- Bridle Brook Farms
ADDITIONAL INFORMATION
Welcome to your cozy haven in Pike Road! This charming 3-bedroom, 2-bathroom home sits in a quiet neighborhood of Bridle Brook Farms very well maintained and is meticulously cared for. Inside, you'll find a bright and airy living space with a fireplace perfect for relaxing or hosting friends. The kitchen is equipped with modern appliances and open to a specious eat in kitchen. The bedrooms are spacious and comfy, with the master bedroom boasting its own bathroom. Step outside to a huge backyard, ideal for gardening or just enjoying the outdoors in peace. Located in a peaceful neighborhood known for its tranquility and community atmosphere, this home offers the perfect escape from the hustle and bustle of city life. Yet, it's just minutes away from shopping, dining, parks, and top-rated schools, providing the ultimate combination of convenience and serenity. Don't miss out on this gem – Call me or your favorite realtor and schedule a showing today!
$489,319
372 Quail Run Pike Road, AL 36064
- Type:
- Single Family
- Sq.Ft.:
- 3,094
- Status:
- NEW LISTING
- Beds:
- 4
- Lot size:
- 0.27 Acres
- Year built:
- 2024
- Baths:
- 5.00
- MLS#:
- 556783
- Subdivision:
- Boykin Lakes
ADDITIONAL INFORMATION
Up to $10k your way limited time incentive! Please see the onsite agent for details (subject to terms and can change at any time) Experience the captivating allure of the Bellemeade II, boasting 4 bedrooms and 4.5 bathrooms. Step into an inviting study from the covered porch. Entertain seamlessly in the expansive kitchen and great room with vaulted ceilings and a cozy fireplace. The kitchen dazzles with a grand island and large pantry, perfect for hosting gatherings. The primary suite indulges with double granite vanities, a garden tub, separate shower, and ample closet space. The first floor offers 3 additional bedrooms and 2 baths, ideal for guests. Upstairs, a spacious bonus room and full bath await, promising endless entertainment possibilities.
- Type:
- Single Family
- Sq.Ft.:
- 2,682
- Status:
- NEW LISTING
- Beds:
- 4
- Lot size:
- 0.19 Acres
- Year built:
- 2024
- Baths:
- 3.00
- MLS#:
- 556781
- Subdivision:
- Abbington
ADDITIONAL INFORMATION
Up to $10k your way limited time incentive! Please see the onsite agent for details (subject to terms and can change at any time) The “Overton” is a 1 ½ story open floorplan with ample possibilities. This four bedroom, two and a half bath plan with bonus room begins with a refined foyer entry way that opens into a roomy living area with a vaulted ceiling. Next experience the open kitchen with large center island and adjoining dining room. The kitchen offers built in appliances, granite countertops and an expanded pantry. The primary quarters provide a large bedroom and walk in closet as well as a luxurious bathroom complete with a double granite vanity, garden/soaking tub, and tiled shower with glass door. The bonus room located upstairs includes a half bath and has plenty of possibilities as an entertainment area or extra bedroom. This layout truly is a must see!
Open House:
Sunday, 5/19 2:00-5:00PM
- Type:
- Single Family
- Sq.Ft.:
- 1,691
- Status:
- Active
- Beds:
- 3
- Lot size:
- 0.37 Acres
- Year built:
- 2011
- Baths:
- 2.00
- MLS#:
- 556761
- Subdivision:
- Bridle Brook Farms
ADDITIONAL INFORMATION
Welcome to your Pike Road dream home! This 3-bedroom, 2-bathroom gem offers luxury and convenience in every detail. This ranch style home with an all-brick construction and vinyl trim features double vanities in each bathroom, a bonus office, family room, open kitchen, eat-in area, covered patio, and huge fenced in backyard. Custom wood cabinets and granite counter tops. Smooth surface cooktop/range, microwave, dishwasher, and refrigerator with ice maker. Master suite and master bathroom featuring garden tub, separate shower, double vanity with granite, his and her walk-in closets and water closet. Laundry room has a utility sink and built-in cabinets. There is a small office with a window off of the laundry room. Ample size two car garage with drop downstairs for attic storage. Built in 2011. Air conditioning unit replaced in 2018. The community features a recently updated swimming pool, tennis court, clubhouse, and fishing lake. Located in the sought-after Pike Road school district, this home offers the ideal blend of comfort and lifestyle. Don't miss out!
- Type:
- Single Family
- Sq.Ft.:
- 1,622
- Status:
- Active
- Beds:
- 3
- Lot size:
- 0.13 Acres
- Year built:
- 2005
- Baths:
- 2.00
- MLS#:
- 556707
- Subdivision:
- The Waters
ADDITIONAL INFORMATION
Extraordinary location for this STORY BOOK single story 3 bedroom, 2 bath cottage. Located on the tree-lined Avenue of the Waters in the heart of the community, this property puts you just footsteps away from the best that the community has to offer - the Town Square with it shops, restaurant and businesses; Lucas Point Pool and Pavilion; Marina; playground, Town Square and 200 Lake Cameron are just a one minute walk out your front door! Greet passersby from your front porch - the tree lined median of the Avenue of the Waters is like a park - enjoy coffee or a drink with friends. Beautifully landscaped property with roses and perennials galore! You even have a full width back porch for private enjoyment of the garden! The cottage enjoys hardwood floors throughout with carpet only in the master bedroom. The great room and dining area feature tall ceilings, lots of windows, an open feel and include a cozy seating area around the fireplace with its custom mantle. The dining area connects seamlessly with the kitchen through a raised bar seating area. Your owners' suite offers a private entry from the rear, master bath with double vanity, jetted garden tub and separate shower. The master closet is almost large enough to be a small bedroom! Tall 11' ceilings and tall windows are found throughout. Generous closets are found in each of the guest bedrooms. One bedroom features French doors and doubles as an office or study. Your kitchen is open with lots of room to move around. Concrete counter tops, breakfast bar and LOTS of cabinets provide ample storage for the kitchen. A side entry features laundry, utility and extra storage. Your living and dining area are cozy with fireplace and custom mantle and separate dining area. 2.5 miles off I-85, Exit 16 & less than 15 min. to Montgomery's EastChase Shops & Chantilly Pkwy. Contact Pike Road School (334-420-5310) to verify schools & zoning. ** Verify schools. Seller has right to approve buyer's mortgage lender.
- Type:
- Single Family
- Sq.Ft.:
- 2,299
- Status:
- Active
- Beds:
- 5
- Lot size:
- 0.19 Acres
- Year built:
- 2024
- Baths:
- 4.00
- MLS#:
- 556731
- Subdivision:
- Everley
ADDITIONAL INFORMATION
PROPOSED PLAN!! The Ella! Special interest rate incentives available! This charming floor plan features 5 bedrooms, 4 bathrooms and is 2,299 square feet. As you enter into the home, you step into a large foyer that leads into the open concept living room, family dining room and kitchen. The living room features a fireplace as the main focal point of the room and has large windows that overlook the back covered porch. The kitchen features a spacious pantry and leads to the laundry room. On the other side of the living room rests the primary suite that has a large bedroom and bathroom with double vanities and a walk-in closet. The main level of the home also features a second bedroom and bathroom. As you make your way upstairs, you will find a third bedroom with an en-suite bathroom, two more bedrooms that share a full bathroom and unfinished attic space. The Ella plan features a detached 2 car garage.
- Type:
- Single Family
- Sq.Ft.:
- 2,736
- Status:
- Active
- Beds:
- 4
- Year built:
- 2024
- Baths:
- 4.00
- MLS#:
- 556725
- Subdivision:
- Woodland Creek
ADDITIONAL INFORMATION
This offer applies to pre-sale and move-in ready homes in participating neighborhoods and are financed through a Lowder New Homes Preferred Lender only. Lowder New Homes is offering up to $20,000 in buyer incentives and our Preferred Lenders are offering up to $5,000 to help cover closing costs for a total of up to $25,000. Seller concessions are limited by law and therefore certain restrictions and limitations apply. Homes and home sites currently under contract do not qualify. Home and community information, including pricing, features, amenities, terms, and availability are subject to change at any time without notice or obligation. Lowder New Homes reserves the right to modify or terminate any promotion without notice. This offer or incentive is not redeemable for cash and cannot be combined with another offer. This offer is for a limited time only. Sensational 4 bedroom 3.5 bath floor plan with designer colors and finishes. Bonus and 4th bedroom/3rd bath upstairs. Generous breakfast bar perfect for a quick bite or for entertaining. Pantry with shelving as well as a much needed laundry room with additional shelving. Enjoy the spa-like master bath with double vanities and his and hers closets garden tub and ceramic tile shower. HUGE covered porch for hours of outdoor fun in a beautiful back yard. This home has a tankless water heater!! Woodland Creek is a Lowder New Homes development and has tons of amenities for your enjoyment-from a resort style swimming pool, to a secured playground, to a state of the art fitness center all the way to a bark park.
Information herein is believed to be accurate and timely, but no warranty as such is expressed or implied. Listing information Copyright 2024 Multiple Listing Service, Inc. of Montgomery Area Association of REALTORS®, Inc. The information being provided is for consumers’ personal, non-commercial use and will not be used for any purpose other than to identify prospective properties consumers may be interested in purchasing. The data relating to real estate for sale on this web site comes in part from the IDX Program of the Multiple Listing Service, Inc. of Montgomery Area Association of REALTORS®. Real estate listings held by brokerage firms other than Xome Inc. are governed by MLS Rules and Regulations and detailed information about them includes the name of the listing companies.
Pike Road Real Estate
The median home value in Pike Road, AL is $300,700. This is higher than the county median home value of $83,100. The national median home value is $219,700. The average price of homes sold in Pike Road, AL is $300,700. Approximately 68.77% of Pike Road homes are owned, compared to 8.73% rented, while 22.5% are vacant. Pike Road real estate listings include condos, townhomes, and single family homes for sale. Commercial properties are also available. If you see a property you’re interested in, contact a Pike Road real estate agent to arrange a tour today!
Pike Road, Alabama has a population of 8,417. Pike Road is more family-centric than the surrounding county with 41.39% of the households containing married families with children. The county average for households married with children is 24.86%.
The median household income in Pike Road, Alabama is $102,500. The median household income for the surrounding county is $46,545 compared to the national median of $57,652. The median age of people living in Pike Road is 38.7 years.
Pike Road Weather
The average high temperature in July is 91.2 degrees, with an average low temperature in January of 34.3 degrees. The average rainfall is approximately 52.5 inches per year, with 0.1 inches of snow per year.
