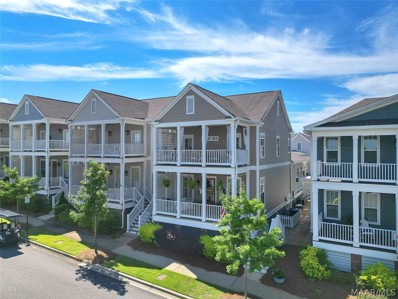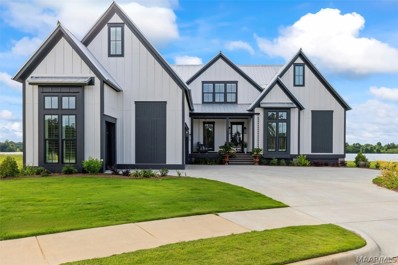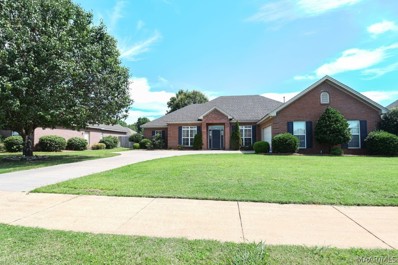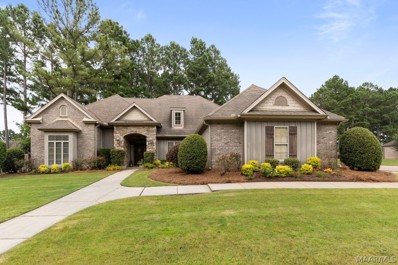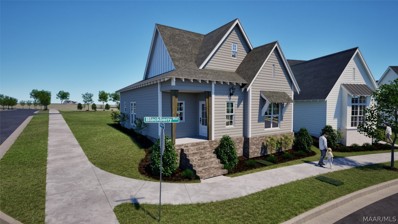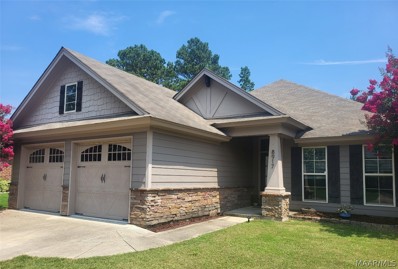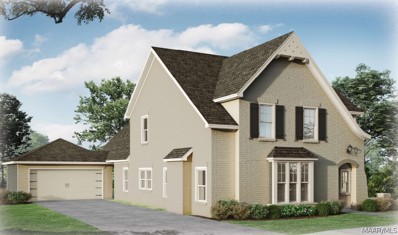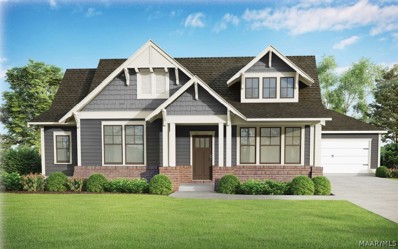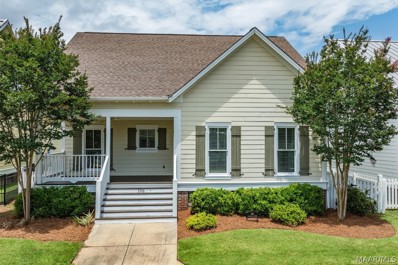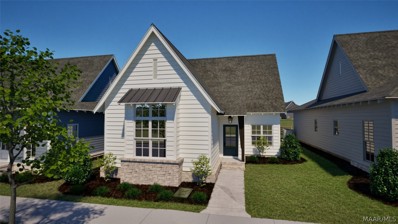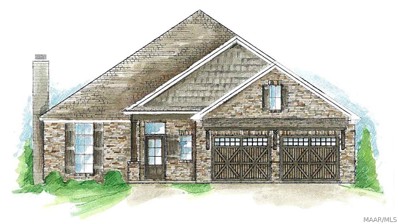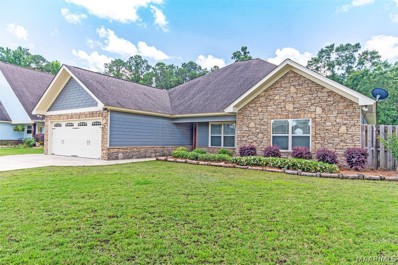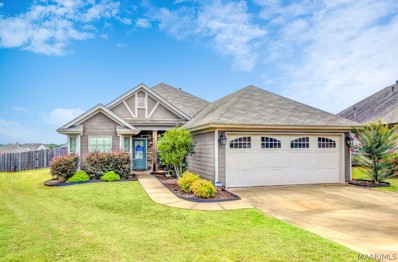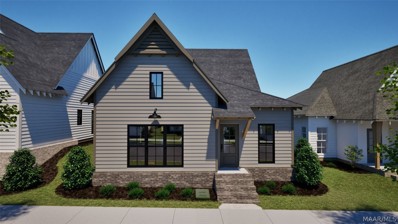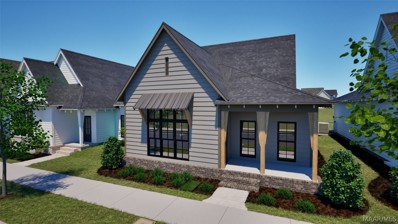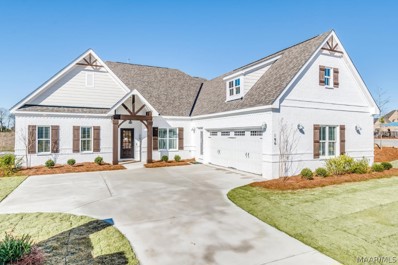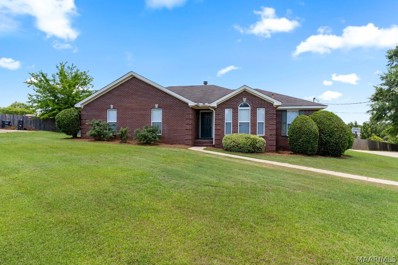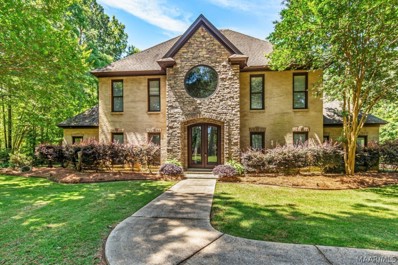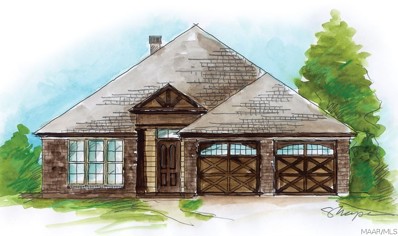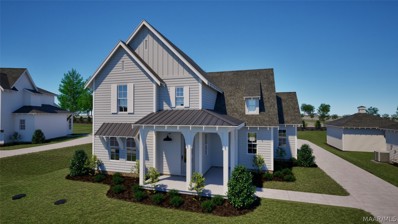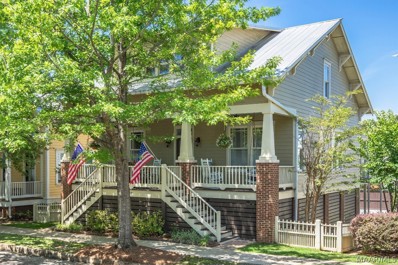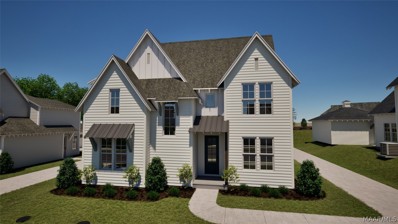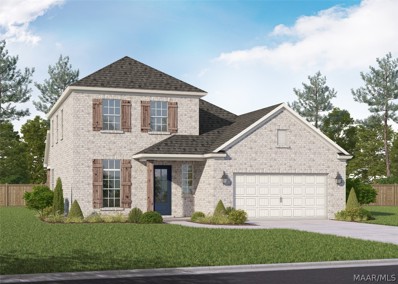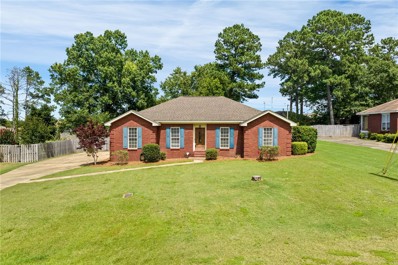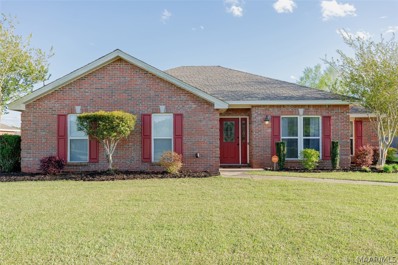Pike Road AL Homes for Sale
- Type:
- Single Family
- Sq.Ft.:
- 2,165
- Status:
- NEW LISTING
- Beds:
- 3
- Lot size:
- 0.07 Acres
- Year built:
- 2017
- Baths:
- 3.00
- MLS#:
- 558887
- Subdivision:
- The Waters
ADDITIONAL INFORMATION
Welcome to this stunning 3-bedroom, 2.5-bath home in The Waters Neighborhood, perfectly situated for those seeking both comfort and convenience. Located just a short stroll from the Blue Heron Pool Club and Lake Cameron, this residence offers the best of community living. Relax and take in breathtaking lake views and sunsets from the charming front porch swing. The home's double-porch design provides multiple vantage points for enjoying the serene surroundings. Step inside to an inviting open-plan kitchen, living, and dining area. The kitchen is a chef's delight, featuring a work island with seating, granite countertops, custom cabinetry, and stainless steel appliances. Off the main area, you'll find a powder room, a laundry room, and a mudroom with a convenient drop station. The first-floor owner’s suite is a true retreat, with direct access to a covered back porch and an en-suite bath boasting a double vanity, water closet, tiled shower, and walk-in closet. Upstairs, two guest bedrooms share a guest bath with dual sinks and a versatile loft area, perfect for an office space, offering great views of the lake and access to a covered balcony. Additional features include spray foam insulation and a newly replaced downstairs AC (May 2024), ensuring year-round comfort and efficiency.The Waters Neighborhood is bustling with activities and amenities, including community events, golf cart rides, a town center with a coffee shop, gym, daycare, hair salon, and a gyros shop.
$1,299,000
349 Heron Hill Pike Road, AL 36064
- Type:
- Single Family
- Sq.Ft.:
- 3,720
- Status:
- NEW LISTING
- Beds:
- 5
- Lot size:
- 0.42 Acres
- Year built:
- 2023
- Baths:
- 3.00
- MLS#:
- 558889
- Subdivision:
- The Waters
ADDITIONAL INFORMATION
Move right in to luxury lakefront living! This beautiful lakefront home in The Waters offers 5 bedrooms, 3 baths, a media room, an office, & 841+/- square feet in porch & deck space, and tons of yard space. Set on the shores of 200-acre Lake Cameron, Montgomery County’s largest lake, this dream home is all about the views. The interior boasts 26’ vaulted ceilings in the family room, dining room, and kitchen, providing wide lake views, and a fireplace. The chef's kitchen features upgraded appliances, inset doors, & a cabinet-style pantry, plus a wet bar area. The main floor owner's suite includes vaulted ceilings, a large en-suite bathroom with custom cabinetry, backlit mirrors, and direct access to laundry/utility through an extra-large closet. Enjoy a steam shower in the owner's bath with Wi-Fi and speakers. Surround sound in the great room and back porch with separate controls. The house also offers visual comfort lighting, plantation shutters throughout, quartz backsplash, and a fandalier in the downstairs office. Additional features include a spacious 360 square foot walk-in attic space off the media room, custom garage doors, and a sprinkler system. Outside, the inviting screened-in porch has a fireplace, an additional grilling porch, remote control screens and a 4-panel slider door to extend living space. The Big Green Egg built into a granite counter on the back porch remains, as does the 14x14, 196-square-foot hot tub deck. The front porch swing, back porch wine fridge, and hot tub also remain. Community amenities include world-class fishing, lake boating, 2 pools, 5 tennis courts, 2 pickleball courts, lakeside beach, dog park, town square, fire pit, soccer field, Playborhood Hill, bocce ball, pavilions, sport court, gaga pit, kayaking, canoeing, playgrounds, parks, and the Trail to Education. Shop and dine at Town Center businesses. Zoned for Pike Road Schools. The seller reserves the right to approve the buyer’s mortgage lender. This home is a must-see!
- Type:
- Single Family
- Sq.Ft.:
- 2,373
- Status:
- NEW LISTING
- Beds:
- 4
- Year built:
- 2004
- Baths:
- 3.00
- MLS#:
- 558838
- Subdivision:
- Lochshire
ADDITIONAL INFORMATION
Welcome to this 4-bedroom, 3-bathroom all brick home nestled in a prime location minute away from all the Pike Road shopping areas. Boasting a spacious floor plan and luxurious amenities, this home offers the perfect blend of comfort and style. As you step through the extra wide entry foyer, you're greeted by LVP floors that flow seamlessly into the formal dining room. The foyer leads effortlessly into the great room, where a corner fireplace adds charm. Tall windows in the great room offer abundant natural light and picturesque views of the covered back porch and the inviting pool area, complete with extra lounging space for relaxation and outdoor enjoyment. Entertain with ease in the outdoor cooking area featuring a Blackstone grill, perfect for summer barbecues. Kitchen features breakfast bar, open feel to breakfast room & GR, generous counter space, and I-MAC countertops. Laundry Room with sink and cabinet storage. The main bedroom suite is thoughtfully designed for privacy and comfort, featuring a generously sized study/nursery/craft room or office adjoining the bedroom. Both have a pool view! The large main bathroom offers 2 walk-in closets, double vanities, a jetted tub, and a separate shower, providing a spa-like experience right at home. The 3 additional bedrooms offer ample storage and a shared bath. One has its own bath which is perfect for guest or a family member who needs extra space & privacy. Additional highlights of this home include ceiling fans in all bedrooms & on the covered back porch for outdoor relaxation. A floored attic provides ample storage space, while tile flooring in the kitchen, baths, and laundry areas adds durability and style. Minutes from I-85 provide quick access to all parts of Montgomery or even Auburn. East Chase is minutes away.
- Type:
- Single Family
- Sq.Ft.:
- 2,600
- Status:
- NEW LISTING
- Beds:
- 4
- Year built:
- 2007
- Baths:
- 3.00
- MLS#:
- 558773
- Subdivision:
- Woodland Creek
ADDITIONAL INFORMATION
This gorgeous home in the desirable Woodland Creek subdivision in Pike Road, Alabama, is packed with upgrades you’ll love. Enjoy upgraded lighting throughout, especially in the living areas and main suite. Hardwood flooring graces the living room, dining room, great room, kitchen, foyer, hall, and office or 4th bedroom, while tiled flooring adds elegance to all baths and the laundry room. Lots of windows, crown moldings, and a 12' ceiling in living areas and the main bedroom suite create an open, airy feel. The kitchen boasts custom cabinets, stainless steel appliances, a cooktop, double ovens, built-in microwave, granite tile countertops, a tile backsplash, a computer desk area, and a kitchen island with a bar, all open to the family room with a tile surround fireplace and ceiling fan. The main suite is a sanctuary with 12' ceilings, a bath with tiled flooring, a double vanity with knee space, a separate jetted tub and tiled shower, a beautiful bath chandelier, a walk-in closet, and a linen closet. Other bedrooms are spacious with large closets and ceiling fans. The mother-in-law suite features a spacious bedroom and an adjacent bath with upgraded countertops, tiled flooring, and a shower. Double doors lead into the fourth bedroom that could also be used as an office. French doors off the breakfast area lead to a covered porch, an extended patio with an outdoor fireplace, lush landscaping, a treed lot, a full privacy fence. Enjoy a scenic corner lot with a side-loading garage, security system, sprinkler system, and a private irrigation well. Don’t miss out on this stunning home!
- Type:
- Single Family
- Sq.Ft.:
- 1,465
- Status:
- NEW LISTING
- Beds:
- 3
- Lot size:
- 0.14 Acres
- Baths:
- 2.00
- MLS#:
- 558629
- Subdivision:
- Everley
ADDITIONAL INFORMATION
QUICK MOVE IN! The Emma -by Holland Homes. All plans, specifications & pricing are subject to change without notice. The Emma floor plan features 3 bedrooms, 2 bathrooms and is 1,465 square feet. As you enter into the foyer, you’re greeted by a spacious living room with a fireplace as the main focal point of the room. The living room flows into the family dining room and spacious kitchen. Bedrooms 2 and 3 sit on the front of the home behind the living room and share a hall bath. As you make your way to the back of the home, you will find the laundry room, drop zone and primary suite. The primary suite features a large bedroom, spacious bathroom and walk in closet. The Emma on lot 147 has a 2 car garage.
- Type:
- Single Family
- Sq.Ft.:
- 1,771
- Status:
- NEW LISTING
- Beds:
- 4
- Year built:
- 2012
- Baths:
- 2.00
- MLS#:
- 558716
- Subdivision:
- Woodland Creek
ADDITIONAL INFORMATION
Welcome Home to 8917 Saw tooth Loop in desirable Woodland Creek! This 4 bedroom, 2 bath home features a covered front porch & inviting foyer; Open floor plan with Greatroom with fireplace, Dining Area; Beautiful kitchen with granite countertops, 42” upper cabinetry, stainless appliances, pantry & work island; Main bedroom suite has a walk-in closet and roomy bathroom with granite countertop, double sinks, garden tub, and separate shower; Spare bedrooms are spacious and the guest bathroom also has a granite countertop! No Carpet here (except the Main BR); All laminate & tile flooring is wonderful for those with allergies. Laundry room has shelving for extra storage; Double garage; Screened in back patio; Privacy fenced backyard with no backyard neighbors! Dog run on the side of the house is nice too!. Enjoy the wonderful amenities Woodland Creek has to offer! Resort style swimming pool, secured playground, state of the art fitness center and a bark park for the dog, bike riding, jogging, and other outdoor sports in the area. Desirable Pike Road schools. Call me or your favorite Realtor for a tour today!
- Type:
- Single Family
- Sq.Ft.:
- 2,850
- Status:
- NEW LISTING
- Beds:
- 4
- Lot size:
- 0.4 Acres
- Year built:
- 2024
- Baths:
- 3.00
- MLS#:
- 558737
- Subdivision:
- Penn Meadows
ADDITIONAL INFORMATION
New Home in Pike Road! New Construction has started for the Jefferson A Plan on Lot#38. Special Builder Incentive of $20,000 for June can be used with the lender of your choice to buy down the interest rate, closing costs, add additional upgrades or both! Or Special 30-year Fixed Interest Rate financing of 5.49% are being offered while supplies last and Be in your new home for the Holidays! The Jefferson home plan is a 3-sided brick and Hardie design with 4 Bedrooms, 3 Baths and a large 21x16 loft upstairs. The Foyer is grand with two-story high ceilings and a tiered staircase. The Study downstairs could be for that much needed home office and also has a closet & would make a precious nursery or playroom. The upgraded spacious kitchen features beautiful cabinets with quartz countertops, and matching wood vent hood, a 5-burner gas range with griddle and air fry setting, a large walk-in pantry, and the spacious center work island offers additional seating, and has a built-in microwave and large single bowl sink. The master suite has double vanities, a walk-in tiled shower with frameless glass enclosure, separate freestanding tub and a large walk-in closet. Bedrooms 3 and 4 are upstairs and have a joined bathroom with separate vanity areas. The rear loading garage plan gives that stately long driveway and enters into a 3- sided covered patio. High Energy standards with Low-E Windows, Tankless gas water heater, Architectural shingles and gutters on every home plan are our standards! Penn Meadows convenient location is nestled in a private wooded setting, offering large homesites, with many new home plans that all offer different structural options, and you’ll feel the difference this charming neighborhood offers. The Penn Meadows neighborhood Pool and Pavilion is the perfect summer gathering spot for families and friends. Penn Meadows is less than a mile to the new Publix Shopping Center in Pike Road, and easy access to Pike Road Schools, East Chase Shopping, and I-85.
- Type:
- Single Family
- Sq.Ft.:
- 2,358
- Status:
- NEW LISTING
- Beds:
- 4
- Lot size:
- 0.36 Acres
- Year built:
- 2024
- Baths:
- 3.00
- MLS#:
- 558731
- Subdivision:
- Penn Meadows
ADDITIONAL INFORMATION
New Home in Pike Road! Construction has begun for the Mansfield Plan on Lot#1. Amazing $20,000 Builder Incentive can be used with the lender of your choice and is offered to help buy down your interest rate, pay closing costs, and add additional upgrades Or Special 5.49% Rate Incentives are being offered while supplies last! The Mansfield home plan is a one level, Brick and Hardie design with 4 bedrooms, 3 Baths and an open and spacious layout. The beautiful vaulted great room features a gas fireplace and is open to a large adjoining dining space with an abundance of windows for natural light. The kitchen features an oversized work island with enough room for extra seating, beautiful stone-gray cabinets with matching vent hood, snow white quartz countertops, and the huge walk-in pantry is such a plus! The upgraded gallery appliance package includes a 5-burner gas range with griddle & air fryer setting, a wood cabinet vent hood, and built in microwave. The master suite has separate double vanities, a walk-in shower, separate garden tub and a huge walk-in closet. All of the spare bedrooms have walk-in closets and Bedroom 4 has a private bath. High Energy standards, Low-E Windows, Tankless gas water heater, Architectural shingles and gutters on every home plan are our standards! Lot#7 backs up to a heavily wooded area for a private backyard view. Penn Meadows convenient location is nestled in a wooded setting, offering large homesites, with many new home plan options and each plan offers structural changes to help make it your own. The Penn Meadows neighborhood Pool and Pavilion is ready for summertime! Come take a look and you’ll feel the difference this charming neighborhood offers. Penn Meadows is less than a mile to the new Publix Shopping Center in Pike Road, and easy access to Pike Road Schools, East Chase Shopping, and I-85.
- Type:
- Single Family
- Sq.Ft.:
- 2,135
- Status:
- NEW LISTING
- Beds:
- 3
- Lot size:
- 0.14 Acres
- Year built:
- 2013
- Baths:
- 3.00
- MLS#:
- 558653
- Subdivision:
- The Waters
ADDITIONAL INFORMATION
Nestled within one of the iconic neighborhood streetscapes at The Waters, this charming one owner cottage has been very well loved, meticulously maintained and recently updated. Step inside to discover a freshly updated interior with new paint, new carpet upstairs, and luxurious wide plank vinyl flooring throughout the main living areas and owner’s suite! The inviting layout features a spacious owner’s suite complete with a garden tub, double vanity, and walk-in shower. In addition to 2 bedrooms and a full bath upstairs, an extra room offers versatile possibilities – perfect as a bonus room, bunk room, theater room, or home office. Enjoy the serene outdoors from the comfort of your screened-in rear porch, or entertain guests in the fenced-in backyard, which boasts additional patio space for grilling or outdoor furniture. Located just one block from the Blue Heron Pool Club and The Round at Double Oak, this home places you in the heart of a vibrant community. Begin the life you’ve been wanting at The Waters in Pike Road with world class fishing, boating, 2 swimming pools, 5 tennis courts, 2 pickle ball courts, lakeside beach, dog park, town square & more! Don’t miss the opportunity to make this delightful move-in ready cottage your own!
- Type:
- Single Family
- Sq.Ft.:
- 1,489
- Status:
- NEW LISTING
- Beds:
- 3
- Lot size:
- 0.1 Acres
- Year built:
- 2024
- Baths:
- 2.00
- MLS#:
- 558691
- Subdivision:
- Everley
ADDITIONAL INFORMATION
PROPOSED PLAN!! The Eleanor- by Holland Homes. Special interest rate incentives available! This floor plan features 3 bedrooms, 2 bathrooms and is 1,489 square feet. As you walk into the Eleanor, you enter into the family dining room that leads into the open concept kitchen and living room. As you make your way into the home, you’ll find the laundry room and kitchen pantry. Bedrooms 2 and 3 share a bathroom. Across the hall is the primary suite that features a spacious bedroom, walk-in closet and large bathroom with double vanities. The Exterior Color Schemes for the community have been thoughtfully selected by our Design Team. Visit the site plan to see the designated floor plan and color scheme for each lot.
- Type:
- Single Family
- Sq.Ft.:
- 2,612
- Status:
- Active
- Beds:
- 4
- Year built:
- 2024
- Baths:
- 3.00
- MLS#:
- 558671
- Subdivision:
- Woodland Creek
ADDITIONAL INFORMATION
This offer applies to pre-sale and move-in ready homes in participating neighborhoods and are financed through a Lowder New Homes Preferred Lender only. Lowder New Homes is offering up to $20,000 in buyer incentives and our Preferred Lenders are offering up to $5,000 to help cover closing costs for a total of up to $25,000. Seller concessions are limited by law and therefore certain restrictions and limitations apply. Homes and home sites currently under contract do not qualify. Home and community information, including pricing, features, amenities, terms, and availability are subject to change at any time without notice or obligation. Lowder New Homes reserves the right to modify or terminate any promotion without notice. This offer or incentive is not redeemable for cash and cannot be combined with another offer. This offer is for a limited time. Brick home has 2 bedrooms down, 2 large ones up! Very open plan with Morning room/Dining off the kitchen and kitchen completely open to the family room. Wood floors through living area, gorgeous countertops in kitchen and baths. Work island and walk in pantry in kitchen! Laundry has sink and counter making it a great area to fold laundry! Large covered back porch to enjoy entertaining friends and family! Lowder New Homes is Montgomery's largest home builder with an extensive warranty and customer service department that is second to none. All homes are built with care and fine craftsmanship and feature name brand materials such as James Hardi siding to make it as maintenance free as possible. Never worry about rotting wood on the exterior of your home again.
- Type:
- Single Family
- Sq.Ft.:
- 2,208
- Status:
- Active
- Beds:
- 4
- Year built:
- 2011
- Baths:
- 2.00
- MLS#:
- 557243
- Subdivision:
- Stone Park
ADDITIONAL INFORMATION
This beautiful open concept floor plan residence is located on Pike Road in the highly sought after Stone Park community with great school district, right off the 85 freeway. This is a spacious single story home with a large backyard that backs up to trees on the Stone park trail. The neighborhood has a community pool, fitness room, and clubhouse that can be rented for parties and gatherings. This home features beautiful hardwood floors, stainless steel appliances, granite countertops, security system, sprinkler system, privacy fence, covered lanai, and an additional patio for outdoor entertaining. The master suite is generously sized with two walk-in closets, a large tiled shower, garden tub, and plenty of counter space. There are speakers throughout the home and on the back lanai. The water heater was recently replaced (2023) and new dishwasher (2024). Before putting the home on the market, the sellers hired contractors to paint the interior and exterior, pressure wash, and repair everything including the floors and shower room. The home is in great move-in condition with we'll maintained. Call today to take a look at this hard to find home.
- Type:
- Single Family
- Sq.Ft.:
- 1,926
- Status:
- Active
- Beds:
- 3
- Year built:
- 2017
- Baths:
- 2.00
- MLS#:
- 558666
- Subdivision:
- Woodland Creek
ADDITIONAL INFORMATION
Welcome to your new home in the highly sought-after Woodland Creek neighborhood, located in the charming town of Pike Road, AL. Known for its excellent school system and friendly community, this move-in-ready property offers the perfect blend of comfort and convenience. This beautiful home features three spacious bedrooms and two well-appointed bathrooms. The master suite provides a serene retreat with ample space and an en-suite bathroom, offering added privacy and comfort. The living room is a cozy haven, highlighted by a beautiful fireplace and plenty of natural light, making it perfect for family gatherings and relaxation. The modern kitchen is equipped with updated appliances and ample counter space, making meal preparation a breeze. Adjacent to the kitchen is a dining area, conveniently located with plenty of space for all of your friends and family. Additionally, the home includes a large mudroom and laundry room, perfect for extra storage and keeping the rest of the house tidy. One of the standout features of this property is the large backyard, ideal for family activities, gardening, or simply relaxing outdoors. The home’s exterior is just as inviting, with well-maintained landscaping and a charming curb appeal. Woodland Creek is located within minutes of local restaurants, shopping centers, and Pike Road Schools. Don’t miss the opportunity to own this fantastic home in a prime location. Schedule a viewing today and make this house your new home!
- Type:
- Single Family
- Sq.Ft.:
- 1,410
- Status:
- Active
- Beds:
- 3
- Lot size:
- 0.1 Acres
- Year built:
- 2024
- Baths:
- 2.00
- MLS#:
- 558570
- Subdivision:
- Everley
ADDITIONAL INFORMATION
Proposed Plan! The Evelyn floor plan! This charming plan features 3 bedrooms, 2 bathrooms and is 1,415 square feet. As you make your way into The Evelyn, you enter into the family dining room that flows into the living room and kitchen. As you make your way down the hallway past the kitchen, you will find bedrooms 2 and 3 that share a full bathroom, and your laundry room. Off the back of the home is the owner’s retreat that showcases a large bedroom, bathroom with double vanities and walk-in closet. The back of the home features a drop zone and storage closet.
- Type:
- Single Family
- Sq.Ft.:
- 1,757
- Status:
- Active
- Beds:
- 5
- Lot size:
- 0.1 Acres
- Year built:
- 2024
- Baths:
- 3.00
- MLS#:
- 558488
- Subdivision:
- Everley
ADDITIONAL INFORMATION
PROPOSED PLAN!! The Eli- by Holland Homes. Special interest rate incentives available! The Eli is a 5 bedroom, 3 bathroom, 1,757 square foot home. Upon entering the home, you are greeted by a living room that features vaulted ceilings and large windows. The living area flows into the kitchen and dining room, making the space perfect for entertaining. As you continue through the home, you will find the owner's retreat that features a spacious bedroom, en-suite bathroom with a double vanity and a large walk-in closet. The second, third, fourth and fifth bedrooms can be found across the hall from the owner's retreat. Bedrooms 2 and 3 share a jack-and-jill bathroom, as well as bedrooms 4 and 5. The laundry room is located outside of the owner's retreat, conveniently accessible from all bedrooms. On the back of the home is a covered porch, perfect for outdoor entertaining. The Eli can be built with a parking pad, or a 1- car carport.
$539,900
196 setter Trail Pike Road, AL 36064
Open House:
Saturday, 6/15 1:00-5:00PM
- Type:
- Single Family
- Sq.Ft.:
- 3,160
- Status:
- Active
- Beds:
- 4
- Lot size:
- 0.26 Acres
- Year built:
- 2022
- Baths:
- 4.00
- MLS#:
- 558435
- Subdivision:
- Boykin Lakes
ADDITIONAL INFORMATION
FORMER MODEL HOME Up to $10k your way limited time incentive! Please see the onsite agent for details (subject to terms and can change at any time) The “Alexandria II” is sure to provide a delightful living experience with its one story design and easy access and flow from room to room. This Ranch-style home with 2nd floor bonus room is sure to please! The appealing entry foyer is sophisticated yet open and joins the formal dining room and offers an additional room useful as a study or living room. The open vaulted living room and kitchen with large center granite island is made for entertaining. The unique primary suite offers a large bedroom area, functional primary bath with split granite vanities, garden/soaking tub and tiled shower with glass door and two walk in closets. The additional 3 bedrooms provide plenty of closet space and two additional bathrooms as well as an upstairs bonus room with full bath & closet. (Garage A/C to remain)
$249,900
618 Lorena Court Pike Road, AL 36064
- Type:
- Single Family
- Sq.Ft.:
- 1,860
- Status:
- Active
- Beds:
- 3
- Lot size:
- 0.56 Acres
- Year built:
- 2002
- Baths:
- 2.00
- MLS#:
- 556926
- Subdivision:
- Bridle Brook Farms
ADDITIONAL INFORMATION
This beautiful brick home is located on a very large cul-de-sac lot and features an open concept kitchen and living area with 3 large bedrooms and 2 full bathrooms. It is located in the Bridle Brook Farms neighborhood which lends this home access to a community pool, tennis court, clubhouse, fishing pond, and one of the most sought after school districts in the area- Pike Road Schools! If you are looking for a quiet, country feel where you can still enjoy the convenience of nearby eats and entertainment, look no further than 618 Lorena Court. Call an agent today to set up your own private tour!
- Type:
- Single Family
- Sq.Ft.:
- 4,923
- Status:
- Active
- Beds:
- 6
- Lot size:
- 6.1 Acres
- Year built:
- 1992
- Baths:
- 4.00
- MLS#:
- 557279
- Subdivision:
- Merrywood
ADDITIONAL INFORMATION
Welcome to your own slice of PARADISE in Pike Road, Alabama! This magnificent ESTATE offers the perfect blend of luxury, comfort, and convenience, nestled on 6 picturesque acres of land. Step inside this spacious home and discover 6 bedrooms and 4 bathrooms, providing ample space for family and guests to relax and unwind. Outside, a covered patio invites you to soak in the beauty of your surroundings while enjoying the soothing sounds of the nearby inground pool and fountain-adorned pond. With expansive views of the lush landscape, this outdoor oasis is perfect for entertaining or simply enjoying moments of tranquility. Inside, the heart of the home is a chef's dream kitchen, featuring top-of-the-line appliances including a double oven, microwave, gas burners, and even a wine refrigerator. The butler's pantry adds both style and functionality, making meal preparation and hosting a breeze. For entertainment, a spacious game room or man cave awaits, offering endless possibilities for recreation and relaxation. A detached storage building provides ample space for all your outdoor equipment and storage needs, with two lean-tos adding extra versatility. This property is equipped with a whole house generator and a pond-fed sprinkler system, ensuring peace of mind and ease of maintenance year-round. Additionally, a well feeds the pond if necessary, providing a sustainable water source for your outdoor amenities. Located within the highly sought-after Pike Road school system, this home offers not only a luxurious lifestyle but also access to excellent education for your family. Don't miss your chance to own this breathtaking property in Pike Road. Schedule a viewing TODAY and experience the epitome of SOUTHERN LIVING!
- Type:
- Single Family
- Sq.Ft.:
- 2,277
- Status:
- Active
- Beds:
- 4
- Year built:
- 2024
- Baths:
- 3.00
- MLS#:
- 557364
- Subdivision:
- Woodland Creek
ADDITIONAL INFORMATION
This offer applies to pre-sale and move-in ready homes in participating neighborhoods for a limited time and are financed through a Lowder New Homes Preferred Lender only. Lowder New Homes is offering up to $20,000 in buyer incentives and our Preferred Lenders are offering up to $5,000 to help cover closing costs for a total of up to $25,000. Seller concessions are limited by law and therefore certain restrictions and limitations apply. Homes and home sites currently under contract do not qualify. Home and community information, including pricing, features, amenities, terms, and availability are subject to change at any time without notice or obligation. Lowder New Homes reserves the right to modify or terminate any promotion without notice. This offer or incentive is not redeemable for cash and cannot be combined with another offer. Lowder New Homes offers a 10 year structural warranty from the industry’s leading home warranty company, 2-10 Home Warranty. Enjoy every day in this lovely 4 bedroom 3 bath home with a study, covered porch and nice backyard. Lavish kitchen with staggered cabinetry, gorgeous countertops and beautiful flooring throughout the common areas. Breakfast bar perfect or entertaining or just grabbing a bite to eat. Simply sensational master bath with plenty of counter space, countertops, and a relaxing garden tub. Separate shower. LOCATED IN PIKE ROAD SCHOOL SYSTEM. Woodland Creek has tons of amenities for your enjoyment-from a resort style swimming pool, to a secured playground, to a state of the art fitness center all the way to a bark park for our furry friends. Lowder New Homes is Montgomery's largest home builder with an extensive warranty and customer service department that is second to none. All homes are built with care and fine craftsmanship and feature name brand materials such as James Hardi siding to make it as maintenance free as possible. Never worry about rotting wood on the exterior of your home again.
- Type:
- Single Family
- Sq.Ft.:
- 2,055
- Status:
- Active
- Beds:
- 3
- Lot size:
- 0.19 Acres
- Year built:
- 2024
- Baths:
- 3.00
- MLS#:
- 557333
- Subdivision:
- Everley
ADDITIONAL INFORMATION
PROPOSED PLAN!! The Eve! Special interest rate incentives available! The Eve features 3 bedrooms, 2 bathrooms and spans across 2,055 square feet. As you enter into the foyer, you are greeted by a large staircase and enter into the open concept kitchen, living and dining area. The kitchen features a large center island and walk-in pantry. The living room has a large fireplace that draws your eye, and french doors that lead to the large covered back porch. Behind the dining area is the owner’s retreat that features a spacious bedroom, spa-like bathroom with double vanities, walk-in tile shower, garden soaking tub and a walk-in closet. On the front of the home is the laundry room and powder bathroom. As you make your way upstairs, you will find the second and third bedrooms with a full bathroom and unfinished attic space. The Eve is built with a detached 2 car garage. The Exterior Color Schemes for the community have been thoughtfully selected by our Design Team. Visit the site plan to see the designated floor plan and color scheme for each lot.
- Type:
- Single Family
- Sq.Ft.:
- 2,313
- Status:
- Active
- Beds:
- 4
- Lot size:
- 0.09 Acres
- Year built:
- 2007
- Baths:
- 4.00
- MLS#:
- 557146
- Subdivision:
- The Waters
ADDITIONAL INFORMATION
You will love the FLEXIBILITY of this 1920’s Bungalow style home with its 4 bedrooms 3.5 baths, 1st floor office and 2nd floor bonus room. There is antique heart pine flooring downstairs, NEW carpet upstairs, a dramatic Master Shower with multiple shower heads, 10’ ceilings downstairs, ultra-efficient spray foam insulation throughout, granite countertops, premium oversized windows, stylish light fixtures, custom cabinetry and a lovely fireplace with gas logs in the great room. The extensive storage and workshop space beneath the house is an ABSOLUTE BONUS with a large storage room, FABULOUS workshop area and a FEMA- approved STORM SHELTER in the covered parking area. The yard is partially fenced for a family pet or children's play area. The extra deep front porch is the ideal place for sitting any time of day while the expansive rear deck and porch are great for grilling out or dining. You even have access to a convenient FREIGHT ELEVATOR which makes bringing in groceries a breeze! One of the most flexible plan layouts in The Waters, all room sizes are generous with walk-in closets and extra storage. The master suite features dual vanities, linen storage, a separate laundry closet and fabulous shower. The 1st floor office can also serve as nursery or reading room. Upstairs each bedroom features large closets and extra attic storage - including over 200sf of conditioned walk-in attic storage. The bonus/playroom allows for wonderful family play activities. All kitchen appliances have been replaced within the last 5 years. A double door pantry and separate storage closet provide excellent storage. Energy efficient foam insulation, a tankless water heater and high efficiency heat pumps. This home has been impeccably maintained by the current owners. Utility bills available upon request. Vacation at home right here in Pike Road. 2.5 miles off I-85, Exit 16 & less than 15 min. to Montgomery's EastChase. Contact Pike Road School (334-420-5310) to verify schools & zoning.
- Type:
- Single Family
- Sq.Ft.:
- 2,299
- Status:
- Active
- Beds:
- 5
- Lot size:
- 0.19 Acres
- Year built:
- 2024
- Baths:
- 4.00
- MLS#:
- 557272
- Subdivision:
- Everley
ADDITIONAL INFORMATION
PROPOSED PLAN!! The Ella! Special interest rate incentives available! This charming floor plan features 5 bedrooms, 4 bathrooms and is 2,299 square feet. As you enter into the home, you step into a large foyer that leads into the open concept living room, family dining room and kitchen. The living room features a fireplace as the main focal point of the room and has large windows that overlook the back covered porch. The kitchen features a spacious pantry and leads to the laundry room. On the other side of the living room rests the primary suite that has a large bedroom and bathroom with double vanities and a walk-in closet. The main level of the home also features a second bedroom and bathroom. As you make your way upstairs, you will find a third bedroom with an en-suite bathroom, two more bedrooms that share a full bathroom and unfinished attic space. The Ella plan features a detached 2 car garage.
- Type:
- Single Family
- Sq.Ft.:
- 2,544
- Status:
- Active
- Beds:
- 4
- Year built:
- 2024
- Baths:
- 3.00
- MLS#:
- 557268
- Subdivision:
- Woodland Creek
ADDITIONAL INFORMATION
This offer applies to pre-sale and move-in ready homes in participating neighborhoods and are financed through a Lowder New Homes Preferred Lender only. Lowder New Homes is offering up to $20,000 in buyer incentives and our Preferred Lenders are offering up to $5,000 to help cover closing costs for a total of up to $25,000. Seller concessions are limited by law and therefore certain restrictions and limitations apply. Homes and home sites currently under contract do not qualify. Home and community information, including pricing, features, amenities, terms, and availability are subject to change at any time without notice or obligation. Lowder New Homes reserves the right to modify or terminate any promotion without notice. This offer or incentive is not redeemable for cash and cannot be combined with another offer. Offer only for a limited time. Sensational 4 bedroom 2.5 bath floor plan with a study, designer colors and finishes located in Woodland Creek. Open and spacious floor plan with a dining room and a gorgeous family room that has wood floors. Generous breakfast bar with gorgeous countertops perfect for a quick bite or for entertaining. Pantry with shelving as well as a much needed laundry room. Relax and enjoy the spa-like master bath with double vanities and a walk in closet. Garden Tub and ceramic tile shower. Nice covered patio for hours of outdoor fun in a beautiful back yard! The 2-10 Home Warranty provided by Lowder New Homes is for a 10 year structural warranty only.
- Type:
- Single Family
- Sq.Ft.:
- 1,856
- Status:
- Active
- Beds:
- 4
- Lot size:
- 0.38 Acres
- Year built:
- 1999
- Baths:
- 2.00
- MLS#:
- 169391
- Subdivision:
- BRIDLE BROOK FARMS
ADDITIONAL INFORMATION
Welcome to 131 Lakeshore Drive in the heart of Pike Road, Alabama! This split four-bed, 2-bath home features a spacious living room with a gas-log fireplace for cozy nights. Off of the living room, is the eat-in kitchen area with large windows, granite countertops, a pantry, and a separate laundry room. A formal dining room with hardwood floors flows directly into the kitchen. The primary bathroom features a walk-in closet, a garden tub, and a double sink vanity. The outside covered patio is great for the upcoming summer evenings, as well as the open patio and fire pit area! *Listing Agent is related to sellers*
- Type:
- Single Family
- Sq.Ft.:
- 1,913
- Status:
- Active
- Beds:
- 4
- Lot size:
- 0.38 Acres
- Year built:
- 1999
- Baths:
- 3.00
- MLS#:
- 554506
- Subdivision:
- Bridle Brook Farms
ADDITIONAL INFORMATION
Welcome to 695 Stableway located in the desirable Pike Road community. This property has been well maintained and updated from the exterior to interior. This home features 4 bedrooms, 2.5 bathrooms and a 2 car garage with an attached storage room. The well manicured lawn greets you upon arrival. Enter the front door into the foyer and spacious formal dining room to the right. The great room features a wood burning fireplace and box ceiling with crown molding throughout that's perfect for hosting family and friends. The laundry is equipped with additional shelving and a half bathroom to accommodate your guest. The eat-in-kitchen has been updated with stainless steel appliances, glass cabinetry, coffee bar and new countertops with tons of storage room to store all of your cookware. The large master suite opens up to a private master bathroom which features a separate walk-in shower, large garden tub, and double vanities. The other 3 bedrooms are sized nicely with ample closet space. There's a guest bathroom with extra cabinetry for linen right off the guest bedrooms. The home has new vinyl flooring throughout the main living areas, 2" blinds, new light fixtures and a new architectural roof that was replaced 2 years ago. The large fenced-in yard has an in-ground saltwater pool with beautiful lighting that's just in time for the hot summer days. Enjoy the view from the screened in covered porch while relaxing or reading your favorite book and drinking your favorite choice of beverage. This home has it all and is zoned for the Pike Road school system. Don't let this rare gem get away from you. Call your favorite Realtor to schedule your showing today.
Information herein is believed to be accurate and timely, but no warranty as such is expressed or implied. Listing information Copyright 2024 Multiple Listing Service, Inc. of Montgomery Area Association of REALTORS®, Inc. The information being provided is for consumers’ personal, non-commercial use and will not be used for any purpose other than to identify prospective properties consumers may be interested in purchasing. The data relating to real estate for sale on this web site comes in part from the IDX Program of the Multiple Listing Service, Inc. of Montgomery Area Association of REALTORS®. Real estate listings held by brokerage firms other than Xome Inc. are governed by MLS Rules and Regulations and detailed information about them includes the name of the listing companies.
Pike Road Real Estate
The median home value in Pike Road, AL is $254,300. This is higher than the county median home value of $83,100. The national median home value is $219,700. The average price of homes sold in Pike Road, AL is $254,300. Approximately 80.65% of Pike Road homes are owned, compared to 10.79% rented, while 8.56% are vacant. Pike Road real estate listings include condos, townhomes, and single family homes for sale. Commercial properties are also available. If you see a property you’re interested in, contact a Pike Road real estate agent to arrange a tour today!
Pike Road, Alabama 36064 has a population of 8,417. Pike Road 36064 is more family-centric than the surrounding county with 36.44% of the households containing married families with children. The county average for households married with children is 24.86%.
The median household income in Pike Road, Alabama 36064 is $102,500. The median household income for the surrounding county is $46,545 compared to the national median of $57,652. The median age of people living in Pike Road 36064 is 38.7 years.
Pike Road Weather
The average high temperature in July is 91.2 degrees, with an average low temperature in January of 34.3 degrees. The average rainfall is approximately 52.5 inches per year, with 0.1 inches of snow per year.
