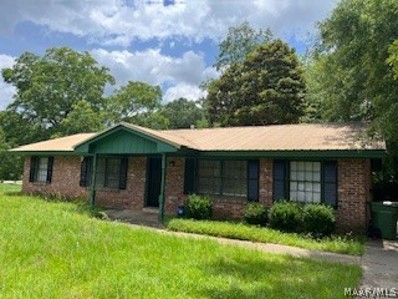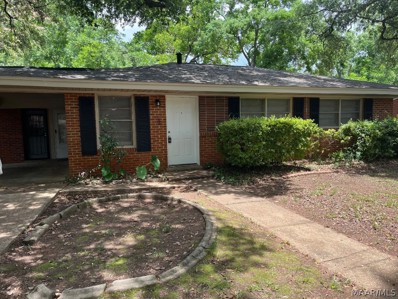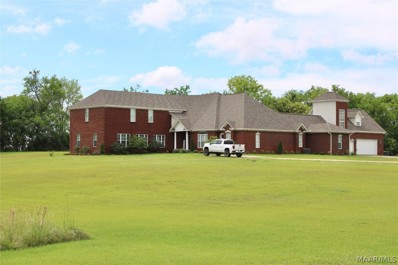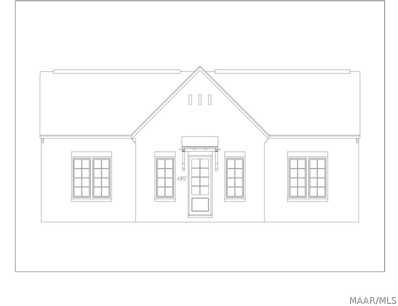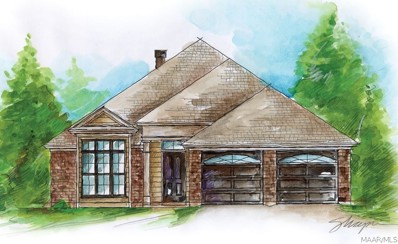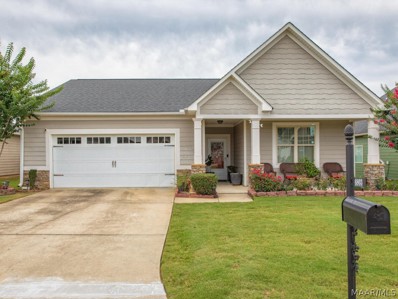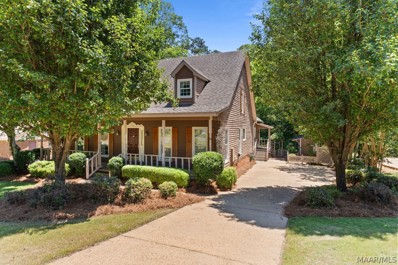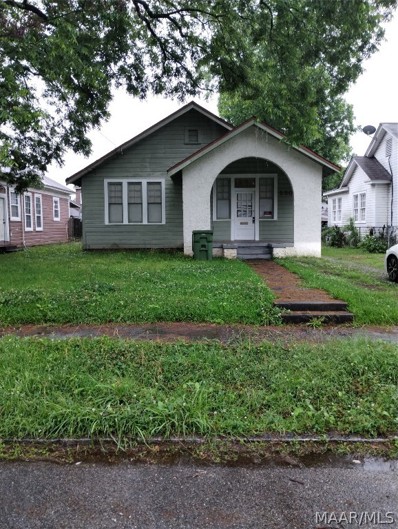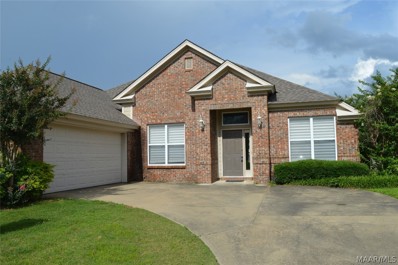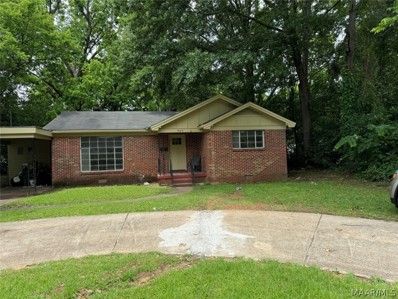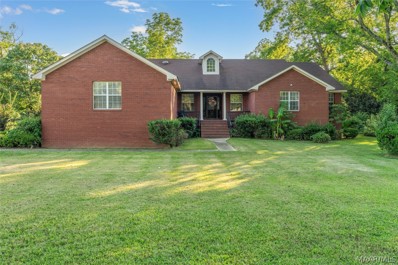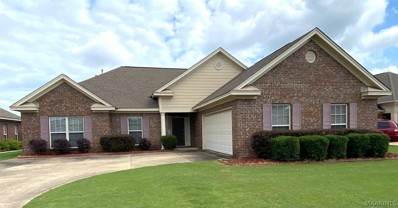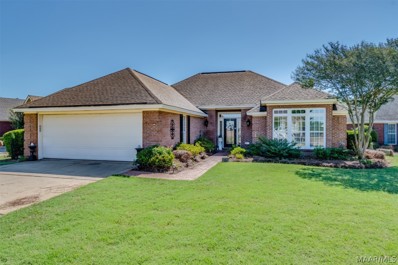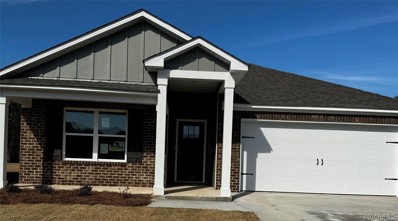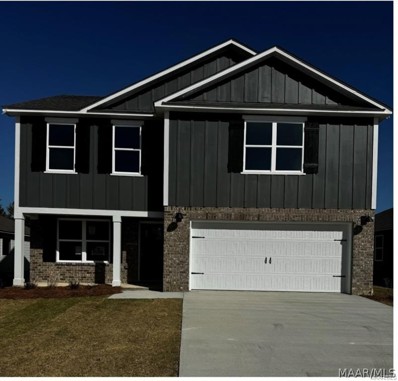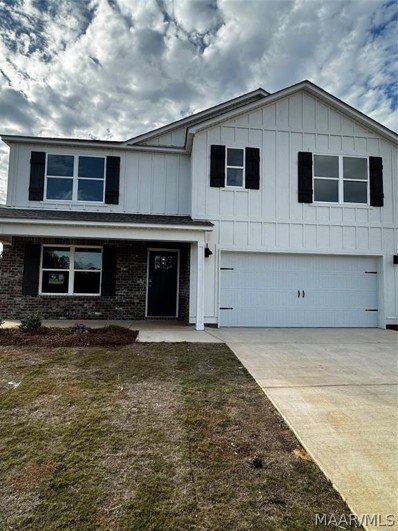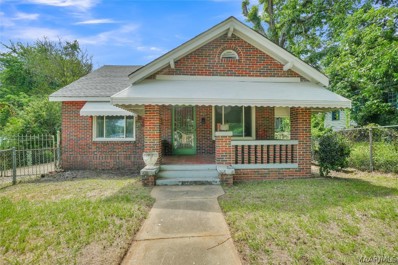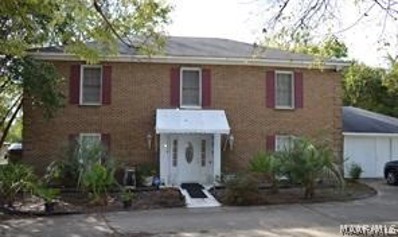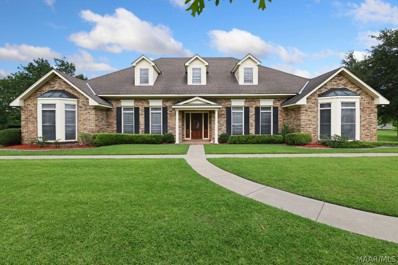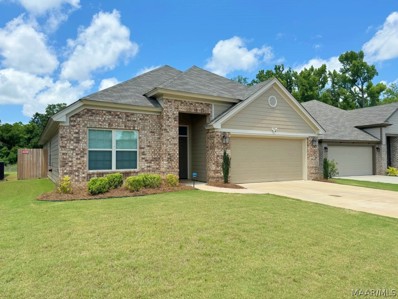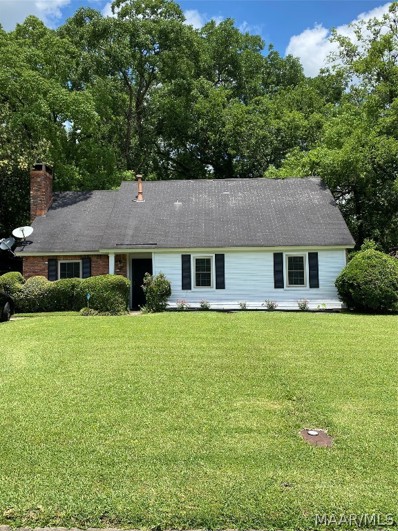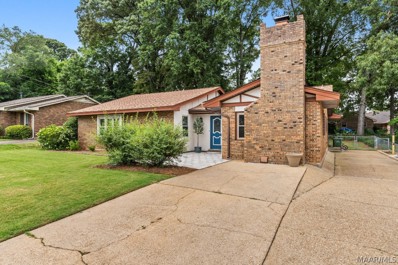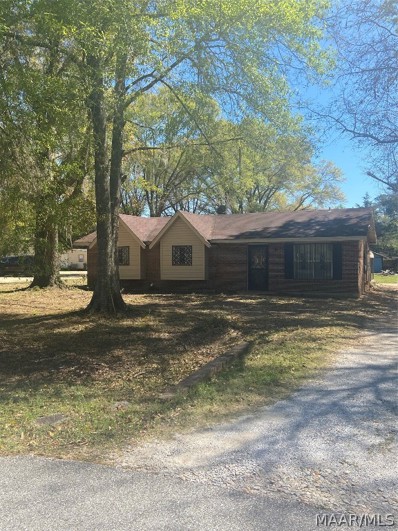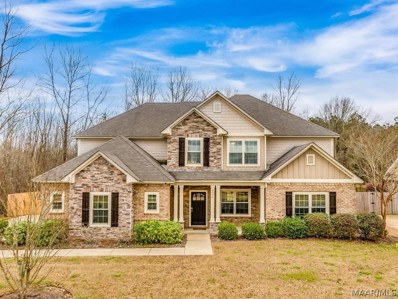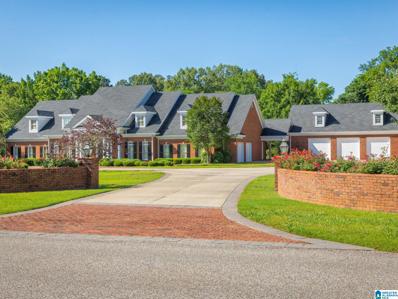Montgomery AL Homes for Sale
$124,900
421 DAPHNE Lane Montgomery, AL 36108
- Type:
- Single Family
- Sq.Ft.:
- 1,724
- Status:
- Active
- Beds:
- 3
- Lot size:
- 0.81 Acres
- Year built:
- 1963
- Baths:
- 2.00
- MLS#:
- 558589
- Subdivision:
- Selbrook
ADDITIONAL INFORMATION
Three bedroom, 1.5 bath home in Selbrook on large, (.810 acre +-) corner lot with mature trees. This home features a spacious living room, updated kitchen with roomy breakfast area, a sunken den, sizeable laundry room and wood laminate floors in some rooms. Substantial windows throughout the home allow for ample natural light. Call to see schedule a showing today!
- Type:
- Single Family
- Sq.Ft.:
- 1,792
- Status:
- Active
- Beds:
- 4
- Lot size:
- 0.18 Acres
- Year built:
- 1957
- Baths:
- 1.00
- MLS#:
- 558582
- Subdivision:
- Highland Gardens
ADDITIONAL INFORMATION
Four bedroom home in Highland Garden. The home features a formal living room, dining den combo and eat-in kitchen. Dining den combo is very spacious with a ventless gas fireplace. Very nice kitchen with gas range. Very shaded lot with mature trees. Storage building and a Wired Workshop in backyard. Large, covered patio would be great for entertaining. Single carport. Call today to schedule your appointment.
$850,000
529 Fredot Road Montgomery, AL 36105
- Type:
- Single Family
- Sq.Ft.:
- 6,144
- Status:
- Active
- Beds:
- 6
- Lot size:
- 12.76 Acres
- Year built:
- 2008
- Baths:
- 6.00
- MLS#:
- 557060
- Subdivision:
- Meriwether
ADDITIONAL INFORMATION
Your home awaits you.... There is much to appreciate in the beautiful cul-de-sac of Meriwether. Located 15-20 min. away from Montgomery city limits off of Old McGehee Rd. This beautiful property has much to offer. Starting with the location which is far enough to enjoy the privacy of good living and close enough to enjoy the convenience of Montgomery city life. The Property features a 1 1/2 story brick home at approximately 6,144 sqft sitting on about 13 acres of land. The lay out features 5 Bedrooms, 5 full bathrooms, and a half bathroom. The primary Bedroom is located at ground level and features its very own sitting area for relaxing mornings or afternoons. It also features beautiful trey ceilings, a very large walk-in closet with plenty of space for your clothing collections. The bathroom features an independent shower, a beautiful and large Jetted tub for relaxing baths, double vanity for his and her needs, and a double sided fireplace that beautifully transitions into the Bedroom. Next you have the main area with an open floor plan that makes great for entertaining family and friends. Featuring a fireplace and original hardwood flooring in the main area that transitions into lovely tiled flooring in the kitchen which makes great for easy clean ups. The kitchen area also features beautiful wood cabinetry, built in double oven, gas top burners, and large breakfast/food prep island. This home is a must see for yourself. Moving outside the back of the house features a fenced area to keep everything inside. It has a very nice and sizable porch area good for patio furniture. There is a slab area that would be great for grill placement or other outdoor materials. There is also a very large 3 car garage in addition to the attached 2 car garage on the house. This makes good for a large family with multiple vehicles or for guest parking. It also features a workshop area on the detached garage for yard care storage or more. CALL ME TODAY FOR YOUR EXPERIENCE!!
- Type:
- Single Family
- Sq.Ft.:
- 1,068
- Status:
- Active
- Beds:
- 2
- Lot size:
- 0.05 Acres
- Year built:
- 2024
- Baths:
- 2.00
- MLS#:
- 558603
- Subdivision:
- Hampstead
ADDITIONAL INFORMATION
One of the newest plans in Hampstead. The charming Hedgerow with painted brick 2 bed, 2 bath retreat nestled amidst towering trees, offering tranquility and privacy. This cozy home boasts an open living area, modern kitchen, and serene outdoor patio. Perfect for nature lovers seeking a peaceful oasis. This home is the ultimate no maintenance, lock it & leave it home. Hampstead is an International Award Winning Community Design. Thoughtfully designed homes and plans for all stages of life. 3-acre community farm, tennis courts with on-site pro, playgrounds, dog parks, Hampstead Public Library Branch, Hampstead Athletic Club, salon and spa, shopping & parks all located within walking distance. Home to 3 restaurants, Taste, City Grill and The Tipping Point. 2 Gorgeous Hampstead pools with one located in the heart of the neighborhood. The other, the largest lido pool in Montgomery, is located by our 23 acre lake. Hundreds of acres of parks, preserves, and beautiful green space including the Hampstead Village Center.
- Type:
- Single Family
- Sq.Ft.:
- 2,255
- Status:
- Active
- Beds:
- 3
- Lot size:
- 0.16 Acres
- Year built:
- 2024
- Baths:
- 3.00
- MLS#:
- 558595
- Subdivision:
- Stoneybrooke Plantation
ADDITIONAL INFORMATION
So much more with a room to spare! More than meets the eye with A BONUS ROOM AND 1/2 BATH UPSTAIRS in the newest section of Stoneybrooke with 3 bedrooms 2 baths downstairs plus an inviting dining room that could also be used as a second den/ office/ playroom. Don't miss this spectacular home with endless possibilites on a desirable lot in the newest plat. This offer applies to move-in ready homes in participating neighborhoods and are financed through a Lowder New Homes Preferred Lender only. Lowder New Homes is offering up to $20,000 in buyer incentives and our Preferred Lenders are offering up to $5,000 to help cover closing costs for a total of up to $25,000. Seller concessions are limited by law and therefore certain restrictions and limitations apply. Homes and home sites currently under contract do not qualify. Home and community information, including pricing, features, amenities, terms, and availability are subject to change at any time without notice or obligation. Lowder New Home reserves the right to modify or terminate any promotion without notice. This offer or incentive is not redeemable for cash and cannot be combined with another offer. Open floor plan with a generous island and a breakfast area perfect for entertaining with hardwood flooring in the main living areas. Enjoy the great room that opens onto a covered porch perfect for outdoor entertainment. Quartz/ granite countertops throughout as well as framed mirrors in the baths. Don't miss the super size shower with a bench seat. Check out the fabulous walk-in closet in the master bedroom. Enjoy the designer tile backsplash in the family kitchen that is sizzling with style and plenty of cabinetry.
- Type:
- Single Family
- Sq.Ft.:
- 1,627
- Status:
- Active
- Beds:
- 3
- Lot size:
- 0.18 Acres
- Year built:
- 2013
- Baths:
- 2.00
- MLS#:
- 558581
- Subdivision:
- Park Lake
ADDITIONAL INFORMATION
Welcome to Park Lake! This home boasts immaculate curb appeal and features 3 bedrooms and 2 full baths. The large great room, with its cozy corner fireplace, opens up to the Kitchen and Dining Room, creating an ideal space for entertaining. The Kitchen is a chef's delight, equipped with modern stainless appliances, sleek granite countertops, a generous work island, ample cabinetry, and a large pantry for all your storage needs. Retreat to the owner's bedroom, a tranquil space measuring 12'4" x 15' with an elegant boxed octagonal ceiling. The luxurious ensuite bath offers a deep soaking tub, a granite vanity with dual sinks, a separate tiled shower, a private water closet, and a HUGE walk-in closet for all your wardrobe essentials. The second and third bedrooms are well-appointed and share a conveniently located hall bath. Just off the garage entry, you'll find a handy convenience or "drop" zone, perfect for managing daily comings and goings. This home features beautiful hardwood floors, new plumbing, and a two-car garage. Call now to view your future home!
- Type:
- Single Family
- Sq.Ft.:
- 2,833
- Status:
- Active
- Beds:
- 4
- Lot size:
- 0.28 Acres
- Year built:
- 1985
- Baths:
- 4.00
- MLS#:
- 558557
- Subdivision:
- Fox Hollow
ADDITIONAL INFORMATION
Welcome to your dream home! Nestled in a tranquil neighborhood, this charming 4-bedroom, 3.5 bath residence boasts a perfect blend of comfort and retreat. As you approach, you'll be greeted by the inviting ambiance of the expansive front porch, ideal for enjoying morning coffee. Step inside to discover a spacious living area adorned with a cozy fireplace, creating a warm and inviting atmosphere for gatherings with family and friends. The heart of the home lies in the well-appointed kitchen, equipped with modern electric appliances and ample counter space for culinary adventures. The adjacent dining room offers a refined setting for enjoying meals together, while large windows frame picturesque views of the lush backyard. The sunroom bathes the home in natural light and is a serene space for relaxation or enjoying the outside while being in the comfort of your cozy home. The main bedroom is a tranquil haven, featuring a luxurious en-suite bathroom and plenty of closet space for all your storage needs. Convenience is key with a large laundry room boasting a pantry for organization and efficiency. Outside, a detached workshop beckons to hobbyists and DIY enthusiasts, offering a space for creative pursuits or extra storage. But perhaps the crowning jewel of this property is the beautifully landscaped yard, enveloping the home in natural beauty and providing a peaceful sanctuary for outdoor enjoyment. Whether you're hosting a barbecue on the patio or simply lounging in the shade of a towering tree, this backyard oasis is sure to delight. Experience the epitome of bliss in this meticulously crafted one owner home, where every detail has been thoughtfully considered to ensure comfort, style, and a lifetime of cherished memories. Welcome home.
- Type:
- Single Family
- Sq.Ft.:
- 1,260
- Status:
- Active
- Beds:
- 3
- Year built:
- 1930
- Baths:
- 1.00
- MLS#:
- 558457
- Subdivision:
- Capitol Heights
ADDITIONAL INFORMATION
Nice & Cozy, 3 bedroom 1 bathroom. Some repairs needed but will make a nice home for someone. Has central heat and air. Tiled floors in bathroom, kitchen & laundry room. 9' ceilings throughout with a separate laundry room. Large shady back yard with storage room. Will not last long for this price!!
- Type:
- Single Family
- Sq.Ft.:
- 2,261
- Status:
- Active
- Beds:
- 4
- Lot size:
- 0.22 Acres
- Year built:
- 2006
- Baths:
- 2.00
- MLS#:
- 558571
- Subdivision:
- StoneyBrooke Plantation
ADDITIONAL INFORMATION
Very spacious home in Stoneybrooke! 4 bedroom 2 bath! The 4th bedroom could be a swing room just off the foyer for an office or playroom! Nice dining room! Massive great room with raised hearth fireplace and nice mantle ensemble! En-suite with spa type bath - garden tub and shower and hidden water closet! Oversized walk in closet! 2 additional nice sized bedrooms on the opposite hallway with big bathroom! Laundry room at the end of the hallway leading to a nice 2 car garage! Covered patio overlooking a privacy fenced yard!!!
- Type:
- Single Family
- Sq.Ft.:
- 1,196
- Status:
- Active
- Beds:
- 3
- Lot size:
- 0.28 Acres
- Year built:
- 1953
- Baths:
- 1.00
- MLS#:
- 558569
- Subdivision:
- Honeysuckle Heights
ADDITIONAL INFORMATION
Dalraida Gem Awaits You! Stunning 3BR/1BA home in coveted Dalraida. Freshly painted, new counters, floors. All-new AC/Heat, New waterline from the street, and new plumbing lines. Total electric, Move-in ready! Ideal location, perfect for families within walking distance of school. Don't miss out!
- Type:
- Single Family
- Sq.Ft.:
- 3,515
- Status:
- Active
- Beds:
- 4
- Lot size:
- 1.74 Acres
- Year built:
- 1998
- Baths:
- 3.00
- MLS#:
- 558515
- Subdivision:
- 170
ADDITIONAL INFORMATION
Welcome to the breathtaking 181 Hunter Lane! This 3,515 sqft, 4-bedroom 3 bath home is located on nearly 2 acres of land. This home features a living room, dining room, den, 2 car garage, a large bonus room on the second floor, & a separate shop that has electricity & ac unit. This beauty also has 2 BRAND NEW HVAC UNITS, FRESH CARPET, NEW FRIDGE, & a LARGE JETTED TUB IN THE MASTER BEDROOM. Additional photos coming soon.
- Type:
- Single Family
- Sq.Ft.:
- 2,071
- Status:
- Active
- Beds:
- 4
- Lot size:
- 0.24 Acres
- Year built:
- 2006
- Baths:
- 2.00
- MLS#:
- 558415
- Subdivision:
- Deer Creek
ADDITIONAL INFORMATION
Exceptionally well maintained 4 bedroom, 2 bathroom home located in the desirable neighborhood of Deer Creek. Step inside and be welcomed by the view of the spacious living areas. Both formal dining and great rooms have 2 year old hand scraped hardwood flooring, volume ceilings, crown moldings, and a cozy gas fireplace. Joined by the kitchen featuring granite countertops, tumbled stone backsplash, tiled flooring, designer cabinets, Whirlpool appliances, breakfast bar and a breakfast dining room. Definitely plenty of space to prepare any meal. Around the corner is the laundry room and access to the 2 car garage. On the other side of this fantastic home is a linen and coat closet, guest bathroom, and the 3 guest bedrooms. To the back is the comfortable master bedroom and bath - double split vanity, jacuzzi garden tub, separate tiled shower, water closet for added privacy, and a big walk-in closet. Plenty of privacy can be found out back yard with its full privacy fence and covered back patio. Hot water heater was replaced 2 months ago. Neighborhood amenities are a big bonus. Come make this your next Home!
- Type:
- Single Family
- Sq.Ft.:
- 2,213
- Status:
- Active
- Beds:
- 3
- Lot size:
- 0.18 Acres
- Year built:
- 2001
- Baths:
- 2.00
- MLS#:
- 557284
- Subdivision:
- Somerset
ADDITIONAL INFORMATION
Beautiful home in the highly sought after neighborhood of Somerset with a great open-designed floorpan for comfortable living! Hardwood floors, 3" plantation shutters, high ceilings and beautiful crown molding throughout. Home features 3 large bedrooms and 2 baths with the primary bedroom separate from the guest rooms for the upmost in privacy. The primary bath features a fabulous walk-in closet, garden tub, separate shower and double vanities. Other rooms include a large entry foyer with coat/storage closet with extra shelving, a separate dining room and a spacious great room with built-in bookcases flanking the gas fireplace. The bright kitchen with breakfast room includes a wonderful breakfast bar, ample cabinets and counter space, a pantry and Whirlpool stainless appliances. A large screened porch is located off the breakfast room, perfect for that morning cup of coffee! A nice laundry room includes numerous cabinets and the 2 car garage also features extra shelving on both sides for plenty of storage space. Enjoy the outdoors from the shaded side patio with gas grill surrounded with beautiful landscaping. With the HOA handling all of your lawn maintenance you won't spend your weekends doing lawn work! Somerset handles the mowing, edging, pruning, pine-straw, irrigation and fertilizing giving you time to enjoy the many recreational opportunities this fine community offers. The countless amenities include a neighborhood pool, clubhouse with full kitchen, fitness room, pickle ball courts, park with walking trail, a library, shuffle board, putting green and beautiful stocked ponds for fishing. Conveniently located near shopping, dining and I-85. Make your appointment today!
- Type:
- Single Family
- Sq.Ft.:
- 1,774
- Status:
- Active
- Beds:
- 4
- Year built:
- 2024
- Baths:
- 2.00
- MLS#:
- 558560
- Subdivision:
- Lane's Landing
ADDITIONAL INFORMATION
The CALI Floorplan. This traditionally styled single level home perfectly reflects your sense of style. Large Living/Family room with a spacious well-designed kitchen with QUARTZ countertops, beautiful GREY cabinets. Casual dining area with a Huge Island as the centerpiece and lots of cabinet space. Lavish Main Bedroom with a gorgeous main bath. It boasts plenty of space for large furniture. Three additional bedrooms a second full bath. Quality materials and workmanship throughout with a 2 car garage. Make sure you're ALWAYS CONNECTED to your HOME with an industry-leading suite of SMART HOME products for Hands-free home life that is a standard feature in ALL D.R. Horton homes. Features INCLUDE: keyless entry with a Kwikset SmartCode keypad, a Smart Switch, a touchscreen Smart Home control panel, a programmable thermostat and SkyBell. 2-10 Builder's Warranty, too! Model Home Hours: Mon-Sat 10-6pm, Sun 1-6pm. We look forward to seeing you! NOTE: Actual home is under construction. Pictures depict a similar completed home/floor plan & elevation, but it is not the actual home for sale. Features, colors, finishes & options may differ from what's shown.
- Type:
- Single Family
- Sq.Ft.:
- 2,174
- Status:
- Active
- Beds:
- 4
- Year built:
- 2024
- Baths:
- 3.00
- MLS#:
- 558554
- Subdivision:
- Lane's Landing
ADDITIONAL INFORMATION
NEW PENWELL Plan 4 Bedrooms, 2-1/2 baths and a 2-car garage. This home features an OPEN kitchen with QUARTZ counters, beautiful WHITE cabinets with STAINLESS STEEL GAS APPLIANCES and an eat-in BREAKFAST area. You have a Formal Living or STUDY for the perfect working from home career buyer. On the main level you have a powder bath for guests. Upstairs you have the HUGE Main Suite with EX-Large WALK IN closet. Main bath with DOUBLE sinks, separate shower and GARDEN tub. Laundry is on the upper level with the bedrooms. THREE more bedrooms and a full bath to complete this fantastic new plan. JUNE INCENTIVES are being offered right NOW! Call Denise at 334-868-9860 or Delinah at 334-207-1162 to discuss in greater detail. Let us help you purchase this NEW HOME! Model Home Hours: Mon-Sat 10am-6pm, Sun 1-6pm. We look forward to seeing you! NOTE: Actual home is under construction. Pictures depict a similar completed home/floor plan & elevation, but it is not the actual home for sale.
- Type:
- Single Family
- Sq.Ft.:
- 2,511
- Status:
- Active
- Beds:
- 5
- Year built:
- 2024
- Baths:
- 3.00
- MLS#:
- 558549
- Subdivision:
- Lane's Landing
ADDITIONAL INFORMATION
Home is UNDER CONSTRUCTION.....HAYDEN Plan 5 Bedrooms, 3 full baths and a 2-car garage. This home features an open kitchen with QUARTZ counters, beautiful WHITE CABINETS with STAINLESS STEEL APPLIANCES and an eat-in DINING area. You have a Formal Living or STUDY for the perfect working from home career buyer. On the main level you also have a secondary bedroom perfect for a GUEST room. Upstairs you have the HUGE Master Suite with EX-Large WALK IN closet. Master bath with DOUBLE sinks, separate shower and GARDEN tub. How convenient, the Laundry is on the upper level with the bedrooms. There is another LIVING area upstairs perfect for a playroom/den. 3 more bedrooms and a full bath to complete this fantastic new plan. Please Call/text Denise at 334-868-9860 or Delinah 334-207-1162 about our incentives and special interest rates with DHI Mortgage. Model Home Hours: Mon-Sat 9-6 pm, Sun 1-6 pm. NOTE: Actual home is under construction. Pictures depict a similar completed home/floor plan & elevation, but it is not the actual home for sale.
- Type:
- Single Family
- Sq.Ft.:
- 1,976
- Status:
- Active
- Beds:
- 3
- Lot size:
- 0.16 Acres
- Year built:
- 1935
- Baths:
- 2.00
- MLS#:
- 558537
- Subdivision:
- Peacock Tract
ADDITIONAL INFORMATION
Welcome to Money Maker on Sayre. Let me paint you a picture. You have a 2/1 house (rent) and a separate 1/1 condo (rent #2). Two rents in one location. The house has been upgraded with a new roof, new water heater, new paint, and etc. Let's move to the 1/1 condo. The condo also has a new roof, lvp flooring, new counters, and etc. Let's not forget that there is a 1 car garage. This property is a must see and must see soon. Call your realtor and make your appointment today.
- Type:
- Single Family
- Sq.Ft.:
- 3,516
- Status:
- Active
- Beds:
- 4
- Lot size:
- 1 Acres
- Year built:
- 1985
- Baths:
- 3.00
- MLS#:
- 558553
- Subdivision:
- Green Acres
ADDITIONAL INFORMATION
COULD BE A SHOWPLACE!! VERY LARGE HOUSE! Two decks off the house!! All bedrooms upstairs. Large master bedroom with sitting area and a big walk-in closet!! Pool is a 16 x 32 inground pool. Living room and a den! Spacious EAT-IN KITCHEN!! Large sunroom off the den!! ALMOST AN ACRE OF LAND!! PROPERTY IS NOW VACANT!!
$550,000
145 Payne Road Montgomery, AL 36116
Open House:
Sunday, 6/16 2:00-4:00PM
- Type:
- Single Family
- Sq.Ft.:
- 3,279
- Status:
- Active
- Beds:
- 5
- Lot size:
- 5 Acres
- Year built:
- 1986
- Baths:
- 4.00
- MLS#:
- 558511
- Subdivision:
- Praire Chase
ADDITIONAL INFORMATION
Welcome to this stunning East Montgomery property on 5 pristine acres with a large stocked pond and pool! Featuring 5 bedrooms and 4 full baths, this home offers a split floor plan for privacy and spaciousness. Enter through the beautiful leaded glass front door to a grand foyer with formal living and dining spaces. The large great room has high ceilings, wrapped beams, and a captivating brick fireplace. The kitchen provides ample counter and cabinet space, with a spacious breakfast area. The primary bedroom has tall ceilings and access to a private courtyard patio, with an attached bath featuring separate vanities, walk-in closets, a garden tub, and walk-in shower. Three guest bedrooms on the main level, with two sharing a Jack n Jill bath and one with a private bath. Upstairs, a recreation/bonus room with wet bar and fireplace, an additional bedroom, and full bath. The property features a sprinkler system, well, 3-car garage, and paved driveway. Step outside to the backyard oasis with a courtyard and in-ground pool. The large sunroom is perfect for all seasons. The highlight is the picturesque pond with dock, gazebo, fountains, and fish feeder, stocked with bass and brim. Centrally located, this home offers easy access to East Montgomery amenities. Great opportunity to update an incredible floor plan on a beautiful piece of property! This home has great bones and is ready for your personal touches!
- Type:
- Single Family
- Sq.Ft.:
- 1,626
- Status:
- Active
- Beds:
- 3
- Lot size:
- 0.13 Acres
- Year built:
- 2020
- Baths:
- 2.00
- MLS#:
- 558510
- Subdivision:
- StoneyBrooke Plantation
ADDITIONAL INFORMATION
Welcome to 1105 Overture Drive in beautiful Stoneybrooke Plantation. This 3 bedroom, 2 bath 1626 sf home is move in ready. The home backs up to a wooded area making it very private and serene. This is a very open floor plan and your eyes are immediately drawn to the beautiful hardwood flooring and high ceilings. As you walk through the front door into the expansive foyer, you step into the greatroom with the focal point being the corner gas lighter fireplace. The kitchen is amazing with a large work island, granite countertops, stainless steel appliances including the refrigerator, and lots of cabinets for storage. The kitchen also boasts beautiful pendant lighting, soft close drawers,a gorgeous backsplash, and walk in pantry with a pocket door. There is a large dining area adjacent to the kitchen and open to the greatroom with alot of double paned windows for natural light. The main bedroom with a walk in closet is located on the back of the home affording it privacy from the other two bedrooms. This is a split bedroom floor plan. The main bathroom features a garden tub, double split vanities, and a separate walk in shower. The other two bedrooms are located on the front of the home and have nice closet space with a full bath conveniently located between the two bedrooms. The two car garage was converted into a one car garage with a really nice storage area built in the garage that is carpeted and has lighting. The back yard has a full privacy fence that backs up to a wooded area. The covered front porch, covered patio and extended patio round off the exterior features. Lowder Homes are built with green initiatives and are very energy efficient including R-38 insulation, Low E Double Paned Windows and the 15 seer heating and cooling system. Convenient to Maxwell and Gunter AFB, downtown Montgomery and easy access to I-85. Call your favorite REALTOR® for a private showing.
- Type:
- Single Family
- Sq.Ft.:
- 2,451
- Status:
- Active
- Beds:
- 4
- Lot size:
- 0.21 Acres
- Year built:
- 1976
- Baths:
- 3.00
- MLS#:
- 558526
- Subdivision:
- Elsmeade
ADDITIONAL INFORMATION
Need space? Welcome home to 3385 East Brookwood Drive! This 2,400+ sq ft, 4 bedroom/3 bath home with an additional bonus room is perfect for a growing family. 3 bedrooms and 2 full bathrooms downstairs and an additional bedroom and bath on the second floor. It features a living room, dining room and an eat-in-kitchen. This home has TONS of closet space! Come see for yourself. Don't miss this one. Call today for a private viewing.
- Type:
- Single Family
- Sq.Ft.:
- 1,776
- Status:
- Active
- Beds:
- 4
- Lot size:
- 0.24 Acres
- Year built:
- 1973
- Baths:
- 2.00
- MLS#:
- 558514
- Subdivision:
- College Grove
ADDITIONAL INFORMATION
This solid brick home WITH A NEW ROOF, featuring 4 bedrooms and 2 bathrooms, was built in the 1970s and spans aprox 1800 square feet, boasting charm and reliability. Recent renovations seamlessly blend modern comforts into its classic structure. Upon entry, you're greeted by freshly painted walls, ceilings, and new luxury vinyl flooring, casting a fresh ambiance throughout the spacious living areas. Well-placed windows bathe the interiors in natural light, complemented by sturdy faux wood blinds. The large den offers custom-built, floor-to-ceiling cabinets for all your storage needs. The four bedrooms provide comfortable living spaces, with two featuring walk-in closets. Rooms are adorned with tasteful finishes like new fans and door handles. Both bathrooms have been completely renovated, showcasing stylish fixtures and luxurious amenities for a spa-like retreat at home. Outside, the enduring brick facade is complemented by a spacious yard with ample play-space and blooming landscaping. A screened-in porch offers a serene oasis for outdoor gatherings, grilling, or quiet reflection, completing the picture of suburban tranquility. The kitchen is both simple and highly functional, boasting ample cabinet space for storage needs. Freshly painted interiors and neatly lined shelves infuse the space with brightness and organization. Adding to the convenience, a new dishwasher ensures swift and thorough clean-up after meals, while the refrigerator, complete with an ice maker, adds another layer of ease to this efficient and user-friendly kitchen. The laundry room has large, convenient, built-in storage cabinets and shelves, offering ample space to keep essentials organized and easily accessible.
- Type:
- Single Family
- Sq.Ft.:
- 1,144
- Status:
- Active
- Beds:
- 3
- Lot size:
- 0.46 Acres
- Year built:
- 1973
- Baths:
- 2.00
- MLS#:
- 558489
- Subdivision:
- Eastwood Villa
ADDITIONAL INFORMATION
HOME IS BEING SOLD AS IS!! This 3 bedroom, 2 bath home has lots of potential, just needs some TLC.
- Type:
- Single Family
- Sq.Ft.:
- 3,824
- Status:
- Active
- Beds:
- 5
- Lot size:
- 0.35 Acres
- Year built:
- 2012
- Baths:
- 4.00
- MLS#:
- 558506
- Subdivision:
- Breckenridge
ADDITIONAL INFORMATION
What an opportunity HUGE PRICE IMPROVEMENT just made on this beautiful home! Fabulous 5 bedroom, 3.5 bath home in Breckenridge, located at the end of Caraway Lane and across from the Breckenridge club house, swimming pool, fitness center, tennis courts and playground. The covered front porch welcomes you to the beautiful foyer with wood floors, beautiful chandelier and vaulted coffered ceiling. The beautiful wood flooring extends throughout the living areas of the home. The open great room has large coffered ceilings with custom mantle and gas log fireplace. The bright spacious great room is open to the eat-in kitchen that is a chef's dream with custom cabinetry, granite countertops, stainless appliances, large work island and premium lighting package. The kitchen also has a desk area that is perfect for work at home or great homework space for the kids. The large master suite is located on the main floor and has a large master bathroom en-suite with jetted tub, separate tile shower and large walk-in closet. There is a large media/game room upstairs that is perfect for entertaining all your family and friends. There are 4 large bedrooms all with plenty of closet space and a spacious bathrooms and ample storage space. One of the four bedrooms is also a second main bedroom, with it's own private bath. The backyard area is great place to entertain family and friends on the rear porch and the large fenced yard. This yard is great for kids or your pets. There is complete privacy from the outside world with a nice wooded area just behind the fence line. This fabulous home is located close to restaurants, shopping and schools as well as close access to I-85. Don't let this great home pass you by, call for an appointment today!
$1,500,000
6250 Thach Road Montgomery, AL 36117
- Type:
- Single Family
- Sq.Ft.:
- 7,998
- Status:
- Active
- Beds:
- 4
- Lot size:
- 3.32 Acres
- Year built:
- 2004
- Baths:
- 5.00
- MLS#:
- 21387631
- Subdivision:
- None
ADDITIONAL INFORMATION
Exquisite custom-built estate designed by Stephen Fuller on 3.32 acres. A circular drive, fountain and gas lanterns great you. Entertain in style with grand open rooms, expansive storage, and an elevator for ultimate convenience. The mechanic's dream heated/cooled garage has 2,000 sq ft and a half bath and an electric lift to a massive 2,000 sq ft storage area. Unwind in the sunroom overlooking the private yard or enjoy a movie night in the upstairs theater room. The chef's kitchen features top-of-the-line appliances, including a Sub-Zero refrigerator and Hoshizaki pellet ice machine. 4 bedrooms, 3.5 baths and custom closets. Relax in the spacious master retreat with a bath overlooking the water, copper sinks, and dual vanities. Exercise room off the master has reinforced rubber floors and Life Fitness equipment. Updates include all new lighting within the past two years, a new roof in 2023, and interior and exterior repainting 22/23. Its the perfect blend of luxury and functionality!
Information herein is believed to be accurate and timely, but no warranty as such is expressed or implied. Listing information Copyright 2024 Multiple Listing Service, Inc. of Montgomery Area Association of REALTORS®, Inc. The information being provided is for consumers’ personal, non-commercial use and will not be used for any purpose other than to identify prospective properties consumers may be interested in purchasing. The data relating to real estate for sale on this web site comes in part from the IDX Program of the Multiple Listing Service, Inc. of Montgomery Area Association of REALTORS®. Real estate listings held by brokerage firms other than Xome Inc. are governed by MLS Rules and Regulations and detailed information about them includes the name of the listing companies.

Montgomery Real Estate
The median home value in Montgomery, AL is $90,000. This is higher than the county median home value of $83,100. The national median home value is $219,700. The average price of homes sold in Montgomery, AL is $90,000. Approximately 59.28% of Montgomery homes are owned, compared to 26.78% rented, while 13.94% are vacant. Montgomery real estate listings include condos, townhomes, and single family homes for sale. Commercial properties are also available. If you see a property you’re interested in, contact a Montgomery real estate agent to arrange a tour today!
Montgomery, Alabama has a population of 200,761. Montgomery is less family-centric than the surrounding county with 24.1% of the households containing married families with children. The county average for households married with children is 24.86%.
The median household income in Montgomery, Alabama is $44,339. The median household income for the surrounding county is $46,545 compared to the national median of $57,652. The median age of people living in Montgomery is 35 years.
Montgomery Weather
The average high temperature in July is 91.8 degrees, with an average low temperature in January of 35.3 degrees. The average rainfall is approximately 52.2 inches per year, with 0.2 inches of snow per year.
