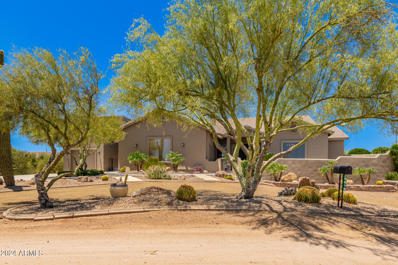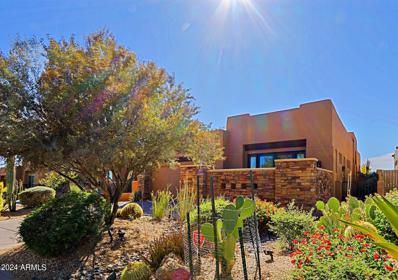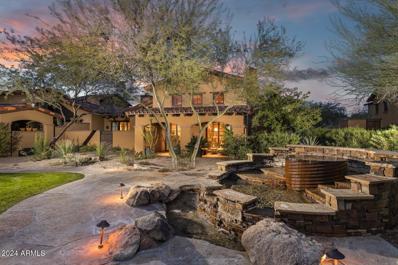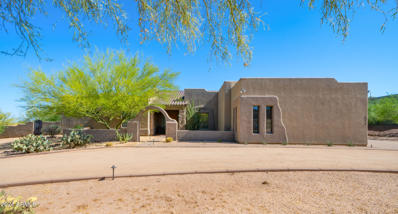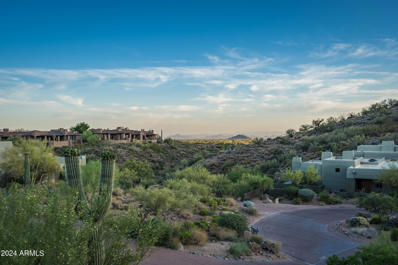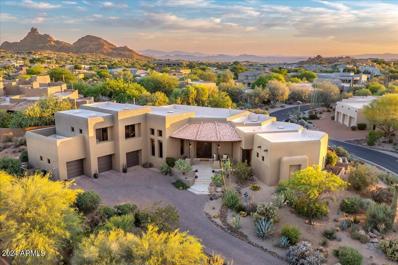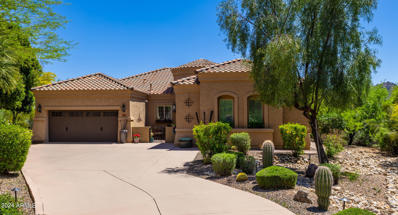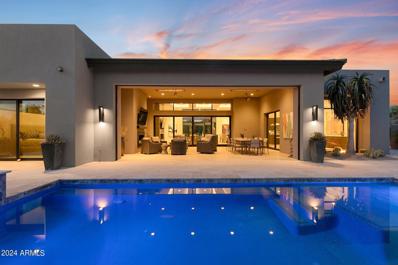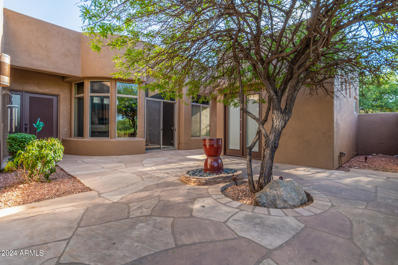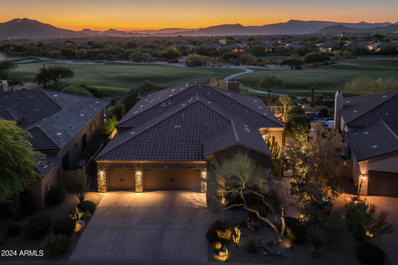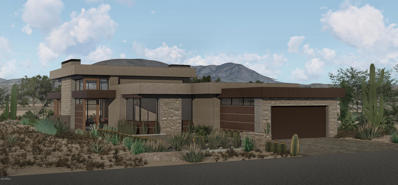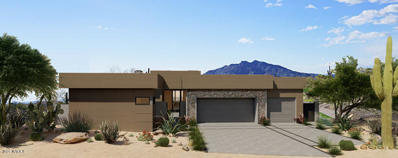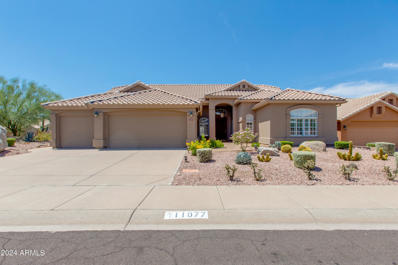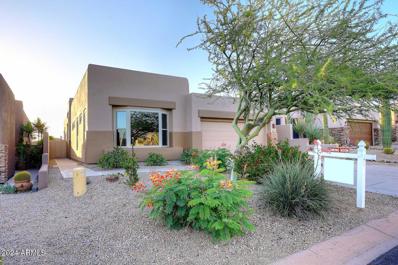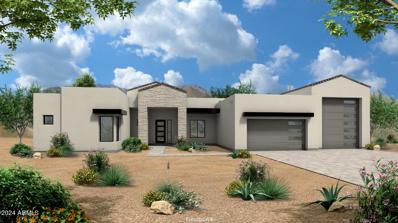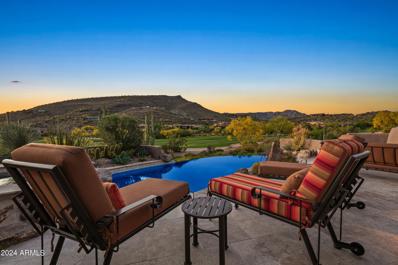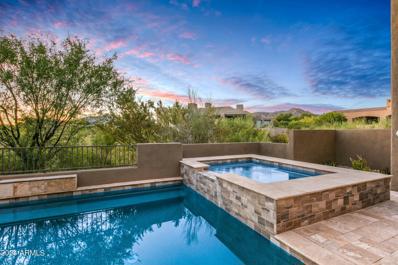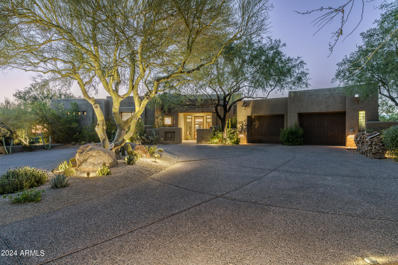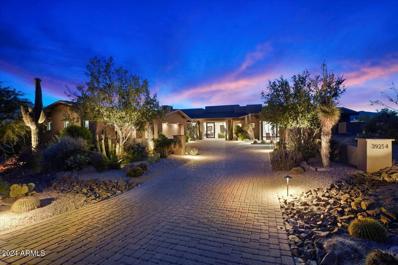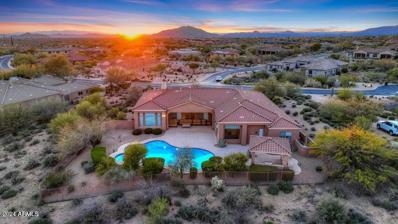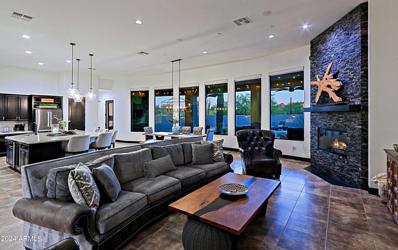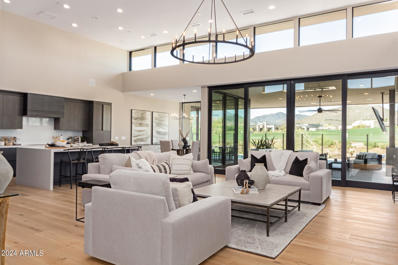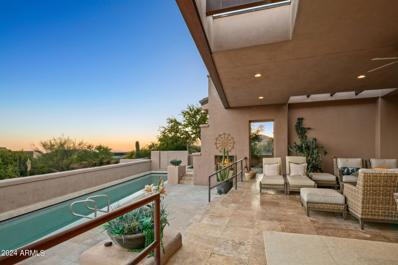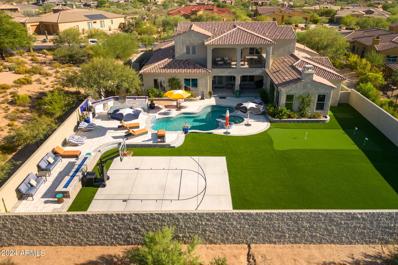Scottsdale AZ Homes for Sale
$1,195,000
29618 N 144TH Way Scottsdale, AZ 85262
- Type:
- Single Family
- Sq.Ft.:
- 3,881
- Status:
- NEW LISTING
- Beds:
- 5
- Lot size:
- 1.11 Acres
- Year built:
- 2002
- Baths:
- 4.00
- MLS#:
- 6719081
ADDITIONAL INFORMATION
Nestled on a sprawling 1-acre parcel, this residence epitomizes the essence of luxurious living, offering a lifestyle perfectly suited for multi-generational households, entertainers, homesteaders and those yearning for beautiful views. Meticulously crafted, this custom home boasts a 4.5-car garage complete with a generously proportioned workshop. Stepping inside the main residence, you're greeted by an open concept that is friendly and inviting. The kitchen features SS appliances, granite countertops, and custom cabinetry along with an expansive walk-in pantry and adjacent formal dining room. Four bedrooms and three baths effortlessly accommodate your family's needs. Seamlessly integrated into this residence is an attached guest house... mother in law quarters/casita, offering a private retreat with its own separate entrance, full kitchen with SS appliances and granite countertops, custom cabinetry, and a bedroom, bath, and living area. Beyond the interiors, the allure of outdoor living beckons, with panoramic vistas of the majestic Four Peaks and a balcony to view Arizona's breathtaking sunsets. You'll also enjoy an oversized yard, sprawling back patio overlooking a resplendent pebble-tec pool. For the discerning homeowner with recreational pursuits in mind, this property presents an abundance of space for RV and boat parking. Additionally you will discover a 280 square foot studio apartment/office perched above the extended length garage that could be used as a potential rented space for an additional stream of income. Conveniently located mere minutes from some of Arizona's most coveted hiking, biking, and riding trails, this residence offers unparalleled access to nature's wonders, ensuring a lifestyle of boundless exploration and adventure. And finally, no HOA! Welcome to your slice of paradise.
- Type:
- Single Family
- Sq.Ft.:
- 1,832
- Status:
- NEW LISTING
- Beds:
- 3
- Lot size:
- 0.11 Acres
- Year built:
- 1998
- Baths:
- 2.00
- MLS#:
- 6718974
ADDITIONAL INFORMATION
One of a kind spectacular custom Santa Fe Southwest design. Not many like this - wont last long. Beautiful Santa Fe treasure with heated pool on golf course- great views loads of upgrades and custom changes throughout to get the cozy southwest look New appliances, AC ,furnace ,,roof ,water heater ,water softener, pool heater done in the last couple of year . Nice enclosed patio from the bedroom.
- Type:
- Townhouse
- Sq.Ft.:
- 3,248
- Status:
- NEW LISTING
- Beds:
- 4
- Lot size:
- 0.21 Acres
- Year built:
- 2006
- Baths:
- 5.00
- MLS#:
- 6716947
ADDITIONAL INFORMATION
Best Location for a Desert Mountain Hacienda AND Golf Membership available with NO wait! Fully furnished! Charming, gated courtyard with inviting fireplace leads to sought after Paloma plan - 4 bedrooms, 4.5 baths with designer touches - faux finish walls, custom lighting and window coverings - pots/plants and landscape lighting added to all outdoor patio areas - private hot tub off Master. Kitchen with knotty alder cabinets and Viking appliances, granite countertops, center island with seating. Guest bedrooms have walk-in closets, private baths. Upper level guest casita with kitchenette. This gorgeous home is in excellent condition. Repainted throughout to lighten interiors and neew neutral window treatments. Waterfall/grass area outside main living patio. 30 day application process. Owner has 30 days to contract for a home of choice.
$1,375,000
28709 N 158th Street Scottsdale, AZ 85262
- Type:
- Single Family
- Sq.Ft.:
- 3,006
- Status:
- NEW LISTING
- Beds:
- 4
- Lot size:
- 1.01 Acres
- Year built:
- 2024
- Baths:
- 4.00
- MLS#:
- 6706807
ADDITIONAL INFORMATION
Mountain Views! BRAND NEW custom home on a PAVED ROAD with NO HOA! Acre lot with a new, highly producing SHARED WELL. Please see the DOCUMENTS tab for more info on the WATER in the area.
$1,299,000
30813 N 138TH Street Scottsdale, AZ 85262
- Type:
- Single Family
- Sq.Ft.:
- 3,320
- Status:
- NEW LISTING
- Beds:
- 4
- Lot size:
- 1.25 Acres
- Year built:
- 2007
- Baths:
- 3.00
- MLS#:
- 6718647
ADDITIONAL INFORMATION
Great opportunity for Southwestern Luxury with No HOA! This Santa-Fe style residence sits on a 1.248 acre lot with exquisite mountain views, a shared well, RV gate/parking & 3-car-sided garage for all your toys & trucks. Relax at the mornings or sunsets in the welcoming courtyard. The thoughtfully laid-out interior has stone floors, high ceilings, stone accents, & modern light fixtures. Some recent upgrades in the last year include windows being replaced, a newer roof, ceiling fans, all general and decorative lighting, all tile coated with epoxy protective coating, most blinds, newer pool electric heat pump & chiller & newer pool propane heater filter pump. The split main retreat features backyard access, a two-way fireplace, plantation shutters and pleasant room to enjoy. A jetted tub, dual vanities, a snail shower, and huge walk-in closet complete the main bathroom. Don't miss the Jack & Jill bathroom & the utility sink & cabinets in the laundry room! Spend fun weekends in the resort-style backyard offering a full-length covered patio, heated pool & spa for year-round enjoyment, desert landscaping, fire pit area, fireplace, charming deck, and so much land for horse corrals, a guest quarter and more.
$2,300,000
9958 E GRAYTHORN Drive Scottsdale, AZ 85262
- Type:
- Townhouse
- Sq.Ft.:
- 2,290
- Status:
- NEW LISTING
- Beds:
- 3
- Lot size:
- 0.24 Acres
- Year built:
- 1996
- Baths:
- 3.00
- MLS#:
- 6718523
ADDITIONAL INFORMATION
Full golf membership available. We are delighted to present an exceptional opportunity for you to become a part of the esteemed Desert Mountain community. Complete transformation by Black Stone Development, the Sonoran Cottage nestled within Desert Mountain has been meticulously renovated to epitomize luxury living in the heart of the Sonoran Desert. This remarkable residence is essentially brand new, boasting a myriad of updates and enhancements. From the kitchen to the roof, no detail has been overlooked in this renovation endeavor. Step into a home adorned with new kitchen appliances, elegantly crafted fireplaces, state-of-the-art HVAC systems, new roofing, immaculate drywall, custom cabinets, upgraded plumbing fixtures, and exquisite lighting fixtures illuminating the rich wood and tile floors throughout. Every aspect has been carefully considered to ensure the utmost comfort, functionality, and aesthetic appeal. Perched on an elevated lot, the Sonoran Cottage offers breathtaking panoramic vistas of the surrounding mountains, picturesque sunsets, and the twinkling city lights below. Its thoughtfully designed three-bedroom layout, each equipped with its own full bath, provides an ideal sanctuary for both relaxation and rejuvenation. Moreover, its prime location places you at the epicenter of Desert Mountain's unparalleled amenities. From the rejuvenating retreat of the Sonoran Club spa to the exhilarating recreational offerings of pickleball, tennis, swimming, and fitness facilities, you'll find endless opportunities for leisure and wellness right at your doorstep. Additionally, easy access to all other clubhouses, championship golf courses, scenic hiking trails, and exclusive Ranch amenities ensures that every day is filled with adventure and indulgence. As a testament to our commitment to providing you with the ultimate Desert Mountain experience, we are pleased to offer a golf membership with the purchase of this exquisite property (seller would sell without membership at a lower price). Take advantage of this rare opportunity to join an esteemed community renowned for its unparalleled luxury, natural beauty, and vibrant lifestyle. We invite you to seize this extraordinary opportunity to make the Sonoran Cottage your own and embark on a life of luxury and leisure in the prestigious Desert Mountain community.
- Type:
- Single Family
- Sq.Ft.:
- 3,943
- Status:
- NEW LISTING
- Beds:
- 3
- Lot size:
- 0.59 Acres
- Year built:
- 2001
- Baths:
- 4.00
- MLS#:
- 6714723
ADDITIONAL INFORMATION
Stunning Impeccable custom home located in the prestigious guard-gated golf community of Candlewood Estates Troon North.Situated on an oversized lot at the end of a serene cul-de-sac,this immaculate residence offers mountain vistas & a seamless blend of indoor & outdoor living perfect for entertaining. Large Great Room w/ telescoping patio doors & electric sun shades.3 ensuite bedrooms plus an office.Lighted coffered ceilings, niches, Travertine, and wood floors, spacious primary bedroom with luxurious finishes large bath area & walk in closet. Chef's kitchen featuring a 6-burner gas cooktop,slab granite counters & tumbled stone backsplashes, butlers area w/walk in pantry. The limestone paver patio features a negative edge heated pool & spa, turf & BBQ area.Mins to McDowell Sonoran Pres.
$1,495,000
28317 N 112TH Way Scottsdale, AZ 85262
- Type:
- Single Family
- Sq.Ft.:
- 2,973
- Status:
- NEW LISTING
- Beds:
- 4
- Lot size:
- 0.64 Acres
- Year built:
- 2015
- Baths:
- 4.00
- MLS#:
- 6713745
ADDITIONAL INFORMATION
Classy Custom Home w Coastal Flair in Pinnacle Foothills, stunning mountain views on oversized culdesac lot 4/3.5 +3 CG, pool w NO HOA~ If it's privacy you are seeking this is for you! Well appointed front court yard that blooms w the charm of a cottage by the sea. Generous split primary suite, ktchn opens to great room w fireplace, pristine interior & landscape, quartz & granite counters, sparkling pool w waterfall, wood flooring at wet areas, stuccoed eaves, plantation shutters throughout, custom lighting & paint, sonos surround system. VIP HOMES ARE 50% MORE ENERGY EFFICIENT THAN THE MODEL ENERGY CODE!!! Stuccoed eaves, 2x6 walls, vinyl framed windows, cathedralized attic & updated wall & ceiling insulation, low-e dual pane windows & more! Buyer to verify all facts, figures.
- Type:
- Single Family
- Sq.Ft.:
- 4,399
- Status:
- NEW LISTING
- Beds:
- 4
- Lot size:
- 0.86 Acres
- Year built:
- 2020
- Baths:
- 5.00
- MLS#:
- 6714783
ADDITIONAL INFORMATION
Welcome to your serene oasis in the prestigious Boulder Crest community of Troon North, North Scottsdale. This exquisite soft contemporary home, offering a harmonious blend of modern luxury and timeless elegance, is nestled amidst the stunning desert landscape, providing unparalleled privacy and breathtaking views. The heart of this home is its expansive open plan layout, seamlessly connecting the living, dining, and kitchen areas. Soaring ceilings and large windows flood the space with natural light, creating an airy and inviting atmosphere. The modern kitchen is a chef's dream, equipped with high-end appliances, sleek cabinetry, and a generous island with seating. The adjacent dining area offers the perfect setting for intimate dinners or large gatherings. Perfect for entertaining, the living area's wall of windows opens up to a sophisticated outdoor covered patio complete with fireplace, and built-in patio heaters. Spacious and thoughtfully designed, each bedroom offers comfort and tranquility. The primary suite is a true retreat, featuring large windows that capture the serene surroundings, a luxurious en-suite bathroom, and ample closet space. Situated on a premium lot, this home provides exceptional privacy. Enjoy views of the majestic desert landscape. The outdoor space features a covered patio, perfect for alfresco dining, and a beautifully landscaped yard complete with pool & spa, and a BBQ island. The gated community of Boulder Crest offers close proximity to hiking trails, golf courses, and amazing mountain views, enhancing your living experience.
- Type:
- Single Family
- Sq.Ft.:
- 2,078
- Status:
- NEW LISTING
- Beds:
- 3
- Lot size:
- 0.16 Acres
- Year built:
- 2002
- Baths:
- 3.00
- MLS#:
- 6716718
ADDITIONAL INFORMATION
A unique opportunity in the prestigious gated community Pinnacle Canyon at Troon North! This 3 BR 3 Bath home sits on a private, serene desert setting backing and beside natural open space. The central courtyard offers a true outdoor living space with access to the main house & guest casita. Main house is spacious with a split floor plan and soaring 12ft ceilings. The eat-in kitchen offers a wonderful area, a large island, with views of the courtyard. Casita has a private entrance with a single BR & Bath. The back patio provides a spacious setting with Kiva fireplace and sitting area perfect for entertaining under the desert sky.The semi- private Troon North Golf Club features two 18 hole golf courses. You're around the corner from the Four Seasons for fine dining and sunset happy hours.
$1,499,900
9418 E CAVALRY Drive Scottsdale, AZ 85262
- Type:
- Single Family
- Sq.Ft.:
- 2,953
- Status:
- NEW LISTING
- Beds:
- 3
- Lot size:
- 0.27 Acres
- Year built:
- 1998
- Baths:
- 4.00
- MLS#:
- 6716428
ADDITIONAL INFORMATION
Welcome to this modern, luxurious home in the sought-after Legend Trail. Nestled on a large golf course lot, this fully remodeled residence offers stunning views, beautiful sunsets, and a contemporary open-concept design. Natural light floods the home through large windows, providing breathtaking inside views of the golf course and mountain peaks. The top-to-bottom renovation features striking designer light fixtures, a built-in wine cellar, new floors, baseboards, AC units, and a newly designed courtyard. The gourmet kitchen is a chef's dream, with granite countertops, high-end stainless-steel appliances, a gorgeous tile backsplash, and a view that captures the beauty of the greens. The spacious primary suite is both cozy and elegant, with a center-open sliding door leading to the backyard. The luxurious ensuite bathroom boasts a floating dual sink vanity, a huge tiled shower, and a walk-in closet. Bedrooms two and three are generously sized, each with its own ensuite bathroom, ensuring comfort and privacy. Step outside into the stunning backyard oasis, complete with a refreshing pool, an expansive covered patio, and a view fence that showcases the magnificent golf course and mountain views. Legend Trail, located in North Scottsdale, is surrounded by the beautiful Sonoran Desert. The community is anchored by the Rees Jones-designed 18-hole, par-72 golf course. Residents enjoy a variety of amenities, including a fitness center, tennis and pickleball courts, and two direct access trails to the scenic McDowell Sonoran Preserve. This conservancy spans 30,580 acres and offers more than 225 miles of maintained nature trails, perfect for outdoor enthusiasts.
- Type:
- Single Family
- Sq.Ft.:
- 3,425
- Status:
- NEW LISTING
- Beds:
- 3
- Lot size:
- 0.26 Acres
- Baths:
- 4.00
- MLS#:
- 6716311
ADDITIONAL INFORMATION
**MEMBERSHIP AVAILABLE - CONTACT FOR DETAILS** WELCOME TO THE VILLAGE AT SEVEN DESERT MOUNTAIN! BUILT BY THE AWARD-WINNING CULLUM HOMES, THESE DISTINCTIVE ''LOCK-N-LEAVE'' RESIDENCES ON ALL 33 LOTS EITHER BACK UP TO THE 13TH HOLE OF THE RENEGADE GOLF COURSE, OR THE 10TH AND 11TH HOLE OF THE SEVEN DESERT MOUNTAIN® GOLF COURSE. CHOOSE FROM FOUR DIFFERENT BASE FLOOR PLANS, WITH SINGLE AND TWO-LEVEL OPTIONS AVAILABLE, AS WELL AS THE OPTION TO ADD A ''19TH HOLE'' BASEMENT ENTERTAINMENT ZONE COMPLETE WITH INDOOR GOLF SIMULATOR, GLASS-ENCLOSED COLLECTOR CAR SHOWROOM, THEATER, WET BAR AND OTHER AMENITIES. THIS MESQUITE FLOOR PLAN, IS A SINGLE-LEVEL HOME WITH LIVABLE SQUARE FOOTAGE AT 3425 SF, FEATURES 3 BEDROOMS AND 3.5 BATHROOMS, WITH A 3-CAR GARAGE. SPACIOUSLY LAID OUT SPLIT FLOOR PLAN. OPEN GREAT ROOM WITH A MODERN LINEAR-STYLE BUILT-IN FIREPLACE AND GLASS WALLS FOR VIEWS, WITH AN OPTION FOR INDOOR/OUTDOOR POCKET DOORS. FAMILY/GAME ROOM BETWEEN THE TWO GUEST BEDROOMS. FORMAL DINING AREA. KITCHEN AREA WILL HAVE A LARGE CENTER ISLAND WITH EAT-UP BAR SEATING, ALL STAINLESS-STEEL TOP-OF-THE-LINE WOLF SUB ZERO APPLIANCE PACKAGE, WALK-IN PANTRY. OWNERS SUITE WITH A SEPARATE EXIT OUT TO THE BACK YARD, DUAL SINK VANITIES IN THE BATH, SEPARATE SHOWER AND SOAKING TUB, WALK-IN CLOSET WITH BUILT-INS. TWO ADDITIONAL GUEST BEDROOMS, BOTH WITH EN-SUITE BATHS AND WALK-IN CLOSETS. LAUNDRY ROOM WITH EXTRA STORAGE SPACE AND LAUNDRY TUB AND A POWDER ROOM. HOMES ARE EQUIPPED WITH THE LATEST SMART-HOME TECHNOLOGY WITH FULL HOUSE AUTOMATION AVAILABLE. ENERGY EFFICIENT AND LOTS OF HEALTHY HOME FEATURES ALSO INCLUDED. FRONT YARD LANDSCAPING INCLUDED. HOMEOWNERS AT SEVEN DESERT MOUNTAIN WILL BECOME WITHER A LIFESTYLE OR EQUITY GOLF MEMBER AT DESERT MOUNTAIN, GAINING ACCESS TO ITS WORLD-CLASS AMENITIES INCLUDING THE NEWLY RENOVATED SONORAN SPA AND FITNESS CENTER, TENNIS COMPLEX, HIKING AND BIKING TRAILS, SIX ADDITIONAL PRIVATE GOLF COURSE, LUXURIOUS CLUBHOUSES AND RESTAURANTS. COMMUNITY IS GUARD-GATED 24/7 FOR THAT "LOCK-N-LEAVE" LIFESTYLE ONE SO DESIRES.
- Type:
- Single Family
- Sq.Ft.:
- 3,951
- Status:
- NEW LISTING
- Beds:
- 4
- Lot size:
- 0.33 Acres
- Baths:
- 5.00
- MLS#:
- 6716303
ADDITIONAL INFORMATION
**MEMBERSHIP AVAILABLE - CONTACT FOR DETAILS** WELCOME TO THE VILLAGE AT DESERT MOUNTAIN! BUILT BY THE AWARD-WINNING CULLUM HOMES, THESE DISTINCTIVE ''LOCK-N-LEAVE'' RESIDENCES ON ALL 33 LOTS EITHER BACK UP TO THE 13TH HOLE OF THE RENEGADE GOLF COURSE, OR THE 10TH AND 11TH HOLE OF THE SEVEN DESERT MOUNTAIN® GOLF COURSE. INTRODUCING THE OCOTILLO PLUS CASITA FLOORPLAN, A SINGLE-LEVEL HOME WHICH FEATURES 4 BEDROOMS AND 4.5 BATHS. OPEN GREAT ROOM WITH A MODERN LINEAR-STYLE BUILT-IN FIREPLACE WITH AN OPTION FOR INDOOR/OUTDOOR GLASS WALL. FORMAL DINING AREA SEPARATING THE KITCHEN AND GREAT ROOM AREAS. KITCHEN AREA WILL HAVE A LARGE CENTER ISLAND WITH EAT-UP BAR SEATING, ALL STAINLESS-STEEL TOP-OF-THE-LINE WOLF SUB ZERO APPLIANCE PACKAGE, WALK -IN PANTRY. OWNERS SUITE WITH A SEPARATE EXIT OUT TO THE BACK YARD, DUAL SINK VANITIES IN THE BATH, SEPARATE SHOWER AND SOAKING TUB, WALK-IN CLOSET WITH BUILT-INS. ADDITIONAL BEDROOM WITH EN-SUITE BATH AND WALK-IN CLOSET. LARGE LAUNDRY ROOM WITH EXTRA STORAGE SPACE AND LAUNDRY TUB AND A POWDER ROOM. PLENTY OF OPTIONS TO CUSTOMIZE THIS HOME ARE AVAILABLE, INCLUDING A BASEMENT WHERE YOU CAN HAVE A COMPLETE "ENTERTAINMENT ZONE"! HOMES ARE EQUIPPED WITH THE LATEST SMART-HOME TECHNOLOGY WITH FULL HOUSE AUTOMATION AVAILABLE. ENERGY EFFICIENT WITH THE CLEAR AIR EFFECT VRV SYSTEM, FOR THAT CLEAN, QUIET AND COMFORTABLE FEEL. FRONT YARD LANDSCAPING INCLUDED. HOMEOWNERS AT SEVEN DESERT MOUNTAIN WILL BECOME EITHER A LIFESTYLE OR EQUITY GOLF MEMBER AT DESERT MOUNTAIN, GAINING ACCESS TO ITS WORLD-CLASS AMENITIES INCLUDING THE NEWLY RENOVATED SONORAN SPA AND FITNESS CENTER, TENNIS COMPLEX, HIKING AND BIKING TRAILS, SIX ADDITIONAL PRIVATE GOLF COURSE, LUXURIOUS CLUBHOUSES AND RESTAURANTS. COMMUNITY IS GUARD-GATED 24/7 FOR THAT "LOCK-N-LEAVE" LIFESTYLE ONE SO DESIRES.
- Type:
- Single Family
- Sq.Ft.:
- 2,836
- Status:
- NEW LISTING
- Beds:
- 3
- Lot size:
- 0.2 Acres
- Year built:
- 1994
- Baths:
- 3.00
- MLS#:
- 6716449
ADDITIONAL INFORMATION
Discover your private desert oasis in the prestigious Troon North community of Scottsdale! This stunning 3-bedroom, 2.5-bathroom home + office, spans over 2,800 square feet—all single story with no interior stairs. Step inside and imagine the potential to customize and modernize this house into your ultimate Scottsdale sanctuary. The oversized primary bedroom is a luxurious haven, complete with a spacious en-suite bathroom designed for comfort and relaxation. Throughout the home, plantation shutters provide a sophisticated touch and allow for optimal natural light. Outside, the meticulously landscaped front and backyards boast travertine decking, lush turf, and a cozy fire pit, creating the perfect setting to enjoy breathtaking mountain views. Ideal for both year-round living and as a lock-and-leave property, this home offers flexibility to suit your lifestyle. Don't miss the opportunity to experience the serene beauty and unparalleled amenities of Troon North. Schedule your visit today and start envisioning your new life in this exceptional Scottsdale home!
- Type:
- Single Family
- Sq.Ft.:
- 1,832
- Status:
- NEW LISTING
- Beds:
- 3
- Lot size:
- 0.11 Acres
- Year built:
- 1998
- Baths:
- 2.00
- MLS#:
- 6715664
ADDITIONAL INFORMATION
One of the most popular floorplans in Legend Trail features open kitchen and great room, Rear of home faces north with expansive views of the Legend Trail Golf club and Desert Mountain. Deep buffer zone so no trouble with golf balls. Recently remodeled master and secondary baths. Short walk to golf club and community center w/pools, tennis, pickle ball and fitness center. Many upgrades (see attached list) including new in-ground heated spa and all windows replaced. Great for full-time or lock and leave. Available to show 6/7/24.
$1,250,000
16032 E DALE Lane Scottsdale, AZ 85262
- Type:
- Single Family
- Sq.Ft.:
- 4,124
- Status:
- NEW LISTING
- Beds:
- 4
- Lot size:
- 1 Acres
- Year built:
- 2024
- Baths:
- 5.00
- MLS#:
- 6715378
ADDITIONAL INFORMATION
Stunning NEXTGEN Builders contemporary just starting. Car collectors and Serious RVers will appreciate this luxury plan offering oversized40' deep 3 car tandem plus 49' deep RV gar. all paved streets, 4 BD, plus office, 4.5 BA, grand kitchen, guest suite w/private living room, owners suite with free-standing tub, walk through shower, & oversized walk-in closets, quality 90/10 smooth walls, 8' doors, quartz countertops throughout, 12' ceilings in the great room and kitchen, Amazing views. Quality build with Energy efficient Spray foam insulation, 2x6 framed exterior, fully sheathed, post tension foundation, Pictures are from model home. Buyer to verify all facts and specs.
$2,500,000
9504 E RISING SUN Drive Scottsdale, AZ 85262
- Type:
- Single Family
- Sq.Ft.:
- 3,850
- Status:
- Active
- Beds:
- 3
- Lot size:
- 1.04 Acres
- Year built:
- 1995
- Baths:
- 4.00
- MLS#:
- 6715217
ADDITIONAL INFORMATION
Welcome to your breathtaking desert retreat, nestled amidst the prestigious Desert Mountain community in North Scottsdale. This exquisite Arizona pueblo-style home is perfectly situated to showcase unparalleled elevated views over the 17th fairway of the Renegade golf course, majestic mountains and colorful skies. Accessed via a long, private driveway, this timeless abode promises privacy and tranquility. The authenticity of the Pueblo style is evident throughout, with its multiple level rooflines, rounded corners, beamed window headers, vertical vigas with beam and corbel accents on the covered patios. A brick path leads you to the inviting courtyard and covered front patio entrance. Upon entry, you are immediately captivated by sweeping views of the golf course and mountains through floor level curved mitered windows. The spacious great room, designed with a split floor plan, exudes a warm and inviting ambiance. The room's geometric and curved ceiling details, enhanced with cove lighting, create an artistic flair. The floor-level fireplace, wall of windows, and seamless patio access provide the perfect backdrop for the relaxed Arizona indoor-outdoor lifestyle. The expansive resort-style patio invites hours of relaxation and entertainment. A negative edge pool overlooks the soothing green of the golf course, while a round spa with a spillway into the pool invites you to unwind. Multiple sunning spaces and covered living and dining areas ensure you can fully embrace the indoor - outdoor living experience year-round. The adjacent open gourmet kitchen is a chef's dream. It features corner mitered kitchen windows with operable side windows, a substantial island, and surrounding U-shaped counters with bar seating. Custom cabinetry meets all your kitchen desires, and a swing door walk-in pantry completes this culinary haven, ideal for both intimate and grand gatherings. For formal occasions, the dining space provides an ultimate experience with an inset domed ceiling detail, four curved vertical paned windows to the front courtyard, and a buffet alcove. East of the kitchen, the casual dining space is equally impressive, featuring curved vertical paned windows to the patio, an iron chandelier, and banco and chair seating, perfect for smaller gatherings. Outdoor access makes Alfresco cooking a breeze, with a built-in grill and dining area under the covered patio. The spacious Primary Suite in the West side of the home offers a private sanctuary, complete with an intimate Kiva-style fireplace, a double wall banco seating space, a luxurious bath with spa tub, snail walk-in shower, and a private water closet. Two walk-in closets provide ample space for clothing and storage. In the opposite side of the home, two beautifully appointed guest ensuites offer comfort and privacy for family and guests, ensuring everyone enjoys their own personal space. From the upper level suite enjoy morning coffee on the private outdoor covered balcony while gazing the picturesque Sonoran Desert. The location of Gambel Quail is the perfect location for being close to the front gate for easy access to town for shopping, trips to the airport or outside entertainment. Desert Mountain's amenities enhance the luxury living experience, featuring 7 golf courses, 7 clubhouses including the amazing Sonoran fitness center with pickleball and tennis courts. The award-winning 20 miles of private hiking trails thrill outdoor enthusiasts. No membership included. Seller may consider selling with membership at an increased price. Welcome home to timeless luxury and sumptuous living in the heart of Desert Mountain.
$3,000,000
10356 E CHIA Way Scottsdale, AZ 85262
- Type:
- Single Family
- Sq.Ft.:
- 3,758
- Status:
- Active
- Beds:
- 4
- Lot size:
- 0.53 Acres
- Year built:
- 2018
- Baths:
- 5.00
- MLS#:
- 6710878
ADDITIONAL INFORMATION
Contemporary Gem in Desert Mountain offering stunning sunset & mountain views. Optional LIFESTYLE Membership available to transfer at COE at Buyer's expense. Charming gated entry welcomes you to a courtyard colonnade leading to a beautiful resort patio with pool & spa. The main home is a SINGLE LEVEL (no steps) open plan with fresh clean lines & contemporary finishes. It is flanked by the pool patio plus an additional covered patio with a generous overhang & artificial grass accents that's perfect for entertaining. Detached casita features a sitting area, kitchenette, dry sauna plus roof-top deck sporting panoramic views & its own garage. Newer Restoration Hardware chandeliers & pendants throughout not in photos. Additional bonus room in main home offers flexibility. Desert Mountain is a prestigious gated community in Arizona's wealthiest zip code offering 7 golf courses, 7 clubhouses with swimming, tennis, pickle ball and work out facilities. There are also 20+ miles of private hiking trails in a 3,000 preserve backing to the Tonto National Forest. Home is ready to be shown by appointment only. More photos to follow.
$2,195,000
9796 E Miramonte Drive Scottsdale, AZ 85262
- Type:
- Single Family
- Sq.Ft.:
- 3,072
- Status:
- Active
- Beds:
- 3
- Lot size:
- 1.02 Acres
- Year built:
- 1999
- Baths:
- 3.00
- MLS#:
- 6712334
ADDITIONAL INFORMATION
Located on over an acre within the Desert Mountain community's guard-gated entrance in the Village of Sunrise, this Soft Southwest Contemporary desert home offers breathtaking mountain views and sunsets, along with a full GOLF MEMBERSHIP. This sophisticated, single-level, move-in ready home features 3 bedrooms and 3 baths. The dramatic great room has 18' ceilings, showcasing views of the Continental Mountains to the north. New hardwood flooring throughout, new HVAC units in 2021, Control 4 installed, new wine refrigerators. Overlooking the sparkling pool and desert landscape, the eat-in-kitchen is perfect for enjoying breakfast. The covered patio has newly added expandable electric sunshades and a charming fireplace, ideal for gatherings. An added detached guest Casita has been approved per the HOA and plans can be provided upon request. Furniture and some artwork can be purchased on a separate bill of sale. Desert Mountain community spans over 8,300 acres and is consistently recognized by the Platinum Clubs of America and ranked among the top private Clubs in the country. With ten dining outlets, a massive state of the art wellness and fitness center and seven golf courses including the world's largest collection of private Jack Nicklaus Signature Golf Courses, and a distinct par-54 championship course, No. 7, Desert Mountain is truly a one-of-a-kind community unlike any other.
$4,760,450
39254 N 104TH Place Scottsdale, AZ 85262
- Type:
- Single Family
- Sq.Ft.:
- 5,011
- Status:
- Active
- Beds:
- 4
- Lot size:
- 0.75 Acres
- Year built:
- 2016
- Baths:
- 4.00
- MLS#:
- 6714712
ADDITIONAL INFORMATION
Nestled within the prestigious Desert Mountain community, renowned for its world class golf and stunning desert landscapes, this exquisite custom home offers the epitome of luxury living. FULL GOLF MEMBERSHIP is available through the club upon approval and close of escrow. Crafted in 2018 by the esteemed Red Moon Development, this soft contemporary residence seamlessly blends indoor and outdoor living spaces, providing a serene retreat in the Sonoran Desert. Greeted by an abundance of natural light through large sliders, breathtaking outdoor vistas, covered patios, pool, spa, and views of city lights and rolling mountain vistas to the west serve as a captivating backdrop. Designed for entertaining, the outdoor living spaces are a true oasis with outdoor kitchen, dining, fire pit, all... surrounded by lush, newer, landscaping design including mature cacti and meticulously watered pots. Whether hosting a soiree under the stars or simply enjoying a quiet evening soak, this outdoor setting will be enjoyed year-round. Experience the pinnacle of unparalleled quality and craftsmanship in this home with 2 primary suites, 3rd bedroom, and office, or 4th bedroom to suit a family or empty nesters. Within the home with no steps, even the most discerning chef will feel right at home with gas stove, walk-in pantry, extended island, and informal dining all the while in view of the stone stacked fireplace. The elegance extends to the modern, faux, hand painted ceilings, stand-alone bar, and back lit 750 bottle wine wall elevate every corner into a work of art. Car enthusiasts will delight in the 5-car garage with built in cabinetry and work bench, and large motor court. Meanwhile, 23 owned solar panels meticulously placed out of view, ensure economical electric bills, control 4 system, 220 electric car charger, water filtration system, all adding to the homes sustainability and efficiency. Lot is conveniently located within walking distance to the state-of-the-art fitness center, tennis courts, 8 pickleball courts, and one of the 10 restaurants within Desert Mountain. Furniture and turn key an option at additional cost. Additional lot available, please contact listing agent for details.
$1,555,000
36447 N LIVORNO Way Scottsdale, AZ 85262
- Type:
- Single Family
- Sq.Ft.:
- 4,379
- Status:
- Active
- Beds:
- 5
- Lot size:
- 1.11 Acres
- Year built:
- 2006
- Baths:
- 5.00
- MLS#:
- 6711491
ADDITIONAL INFORMATION
Priced to sell quickly. Under market value!!!!Stunning Custom home located in the private gated community of Treviso. Scottsdale. Another Toll Brothers creation. Huge lot over an acre! This amazing home features 5 Bedrooms and 4.5 bathrooms. Huge open floorplan featuring a family room, living room with a beautiful Fireplace, many architectural archways, and tons of windows letting in that wonderful natural sunlight. Large Master bedroom with Ensuite. Exit off the Master leading out to the resort-style Pool & Spa. 4 Private bedrooms on the other side of this wonderful home. Each has its own bathroom. So fantastic! The front bedroom is very large making room for a home gym or craft room. The large kitchen is great for entertaining family and friends. The huge kitchen island is great for all of that holiday baking. SS Appliances, double ovens, and tons of ample cabinetry. Many great restaurants, coffee shops, shopping centers, dog parks, hiking, and biking. On an entertaining note. Close to Cave Creek, check out the Bull Riding Events at The Buffalo Chip Saloon, Harold's. Great BBQ'S!!! Kierland Commons Restaurants & Bars:· Bar North · The Cheesecake Factory · The Greene House · Maestro's Ocean Club · The Mission · North Italia · P.F. Chang's · Snooze, an A.M. Eatery.
$1,859,000
34277 N 92ND Way Scottsdale, AZ 85262
- Type:
- Single Family
- Sq.Ft.:
- 3,651
- Status:
- Active
- Beds:
- 4
- Lot size:
- 0.65 Acres
- Year built:
- 2013
- Baths:
- 3.00
- MLS#:
- 6714944
ADDITIONAL INFORMATION
A 2013' built Legend Trail custom home in the Estates. This beautiful home sits on over 1/2 acre with generous setbacks in a cul de sac! Spacious split floorplan full of upgrades and updates. (See Doc Section). Garage is an expanded 3 car with a separate storage room. Open Great Room that is equipped with a newly remodeled fireplace is great for entertaining. Open kitchen filled with new appliances and updates throughout. Expansive Primary Suite has a cozy remodeled fireplace. New canned LED lights in every room. Patio and outdoor living area has it all! Recently expanded turf area, fire pit, nice sized pool, BBQ island and roof top deck. Two additional beautiful wood floored bedrooms. All this nestled in Legend Trail with their low HOA fees and outstanding amenities. Must See!
- Type:
- Single Family
- Sq.Ft.:
- 3,755
- Status:
- Active
- Beds:
- 3
- Lot size:
- 0.22 Acres
- Year built:
- 2022
- Baths:
- 4.00
- MLS#:
- 6714082
ADDITIONAL INFORMATION
Furnished and GOLF Membership available! Come see this stunning, Drewett Works designed, contemporary. Nestled in the premiere enclave of Seven Desert Mountain overlooking the Renegade golf course, this exquisite single-level home exudes a blend of elegance and modern comfort offering a sanctuary for relaxation and entertaining. A harmonious flow awaits as you enter, where family room, dining, and expansive kitchen seamlessly converge, creating an ideal space for gatherings. Split floor plan offers 3 spacious en-suite bedrooms, bonus family room/office and powder room, beautiful wood flooring, custom cabinetry, Wolf and Cove appliances, high end finishes, designer lighting throughout, infrared heaters + luxury savant audio/visual/security home automation system for effortless living. Enjoy the spacious outdoor covered living and dining area offering multiple patio spaces for entertaining, replete with patio and dining sets, outdoor BBQ, TV, designer fireplace, built-in heaters, spool, spa lunger and putting green. All properties within the Seven Desert Mountain community are deed-restricted to include the requirement of Membership to Desert Mountain Club. Buyers must submit a Membership application and receive an invitation to join Desert Mountain Club before a non-refundable deposit can be accepted. Contact the Club with questions. Desert Mountain offers world-class amenities including seven golf courses, seven clubhouses, and nine restaurants. The newly renovated Sonoran Spa and fitness center offers the newest equipment and is staffed with top wellness and sports professionals. The tennis complex features 5 state-of-the-art clay courts, three hard courts and stadium grass court plus eight pickleball courts! A private trail system borders the Tonto National forest and encompasses 20 miles of panoramic desert scenery and lush mountain flora. The community is guard-gated 24/7 for that "LOCK-N-LEAVE" lifestyle.
$2,695,000
41915 N 111TH Place Scottsdale, AZ 85262
- Type:
- Single Family
- Sq.Ft.:
- 4,579
- Status:
- Active
- Beds:
- 4
- Lot size:
- 0.83 Acres
- Year built:
- 2000
- Baths:
- 4.00
- MLS#:
- 6710926
ADDITIONAL INFORMATION
This stunning contemporary home, inspired by Frank Lloyd Wright, features a great room plan with seamless indoor/outdoor living and breathtaking views of the McDowell Mountains, Pinnacle Peak, sunsets, and city lights. The expansive outdoor area boasts a large covered patio, perfect for entertaining or relaxing by the lap pool. Inside, you'll find top-of-the-line kitchen appliances, hardwood and travertine floors, vaulted ceilings in the living room, a home office, his and her closets in the master bedroom, and ample storage throughout the home and garage. Some furniture available by separate agreement. Fenced backyard is perfect for pets. Owner has a Lifestyle Membership.
$1,950,000
37268 N 110TH Street Scottsdale, AZ 85262
- Type:
- Single Family
- Sq.Ft.:
- 5,217
- Status:
- Active
- Beds:
- 5
- Lot size:
- 0.85 Acres
- Year built:
- 2007
- Baths:
- 5.00
- MLS#:
- 6714023
ADDITIONAL INFORMATION
This beautiful updated home with a resort style backyard sits on almost an acre with fabulous views. This amazing backyard with a heated pool and spa, putting green, synthetic grass, sport court, built in kitchen area with grill, 3 fire pits, multiple seating areas, covered patio, updated landscaping and lighting was built for entertaining. So MANY upgrades throughout including custom iron front doors, work out room with a sauna, a Chef's Kitchen with stainless appliances, 4 CAR GARAGE with cabinets and epoxy floors, tankless hot water heater, LED lighting with Lutron system, Control 4 System, Custom built in closets, pantry and laundry. The MAIN level has a HUGE Owner's suite with sitting area and fireplace, 2 en-suite bedrooms, plus den, family room, formal living and dining.

Information deemed reliable but not guaranteed. Copyright 2024 Arizona Regional Multiple Listing Service, Inc. All rights reserved. The ARMLS logo indicates a property listed by a real estate brokerage other than this broker. All information should be verified by the recipient and none is guaranteed as accurate by ARMLS.
Scottsdale Real Estate
The median home value in Scottsdale, AZ is $483,500. This is higher than the county median home value of $272,900. The national median home value is $219,700. The average price of homes sold in Scottsdale, AZ is $483,500. Approximately 53.65% of Scottsdale homes are owned, compared to 27.63% rented, while 18.72% are vacant. Scottsdale real estate listings include condos, townhomes, and single family homes for sale. Commercial properties are also available. If you see a property you’re interested in, contact a Scottsdale real estate agent to arrange a tour today!
Scottsdale, Arizona 85262 has a population of 239,283. Scottsdale 85262 is less family-centric than the surrounding county with 23.26% of the households containing married families with children. The county average for households married with children is 31.95%.
The median household income in Scottsdale, Arizona 85262 is $80,306. The median household income for the surrounding county is $58,580 compared to the national median of $57,652. The median age of people living in Scottsdale 85262 is 46.9 years.
Scottsdale Weather
The average high temperature in July is 104.2 degrees, with an average low temperature in January of 41.4 degrees. The average rainfall is approximately 10.8 inches per year, with 0 inches of snow per year.
