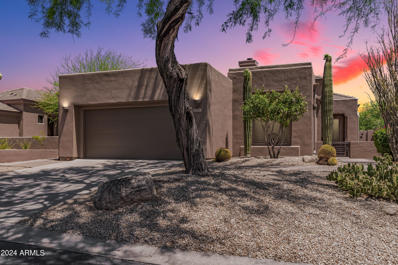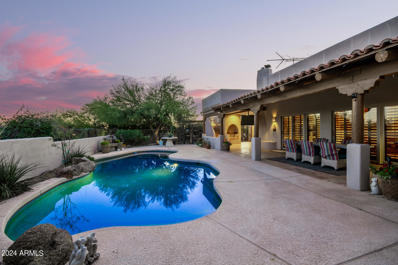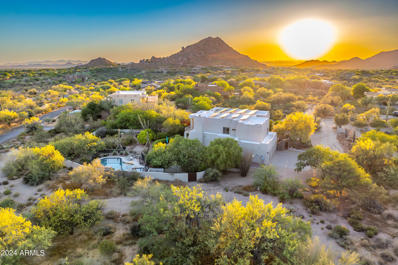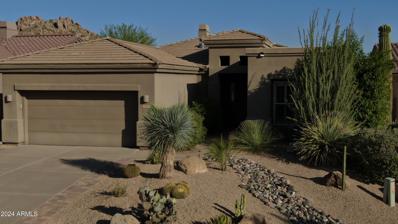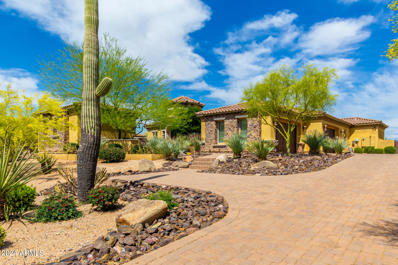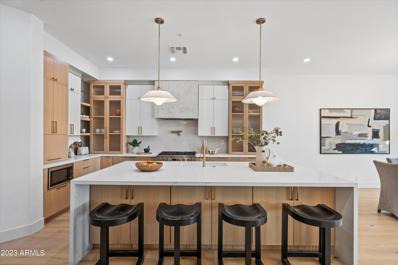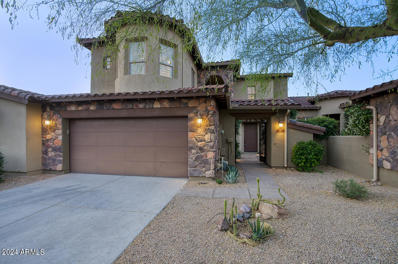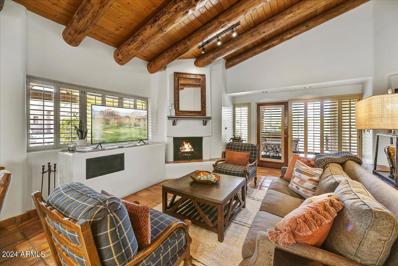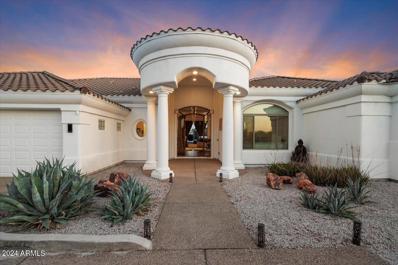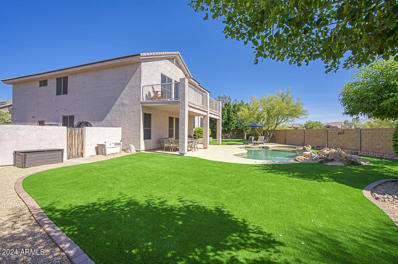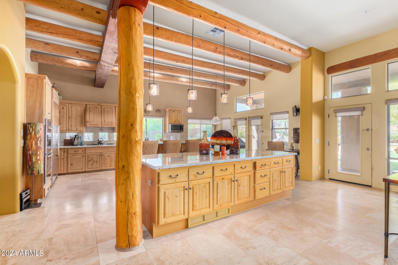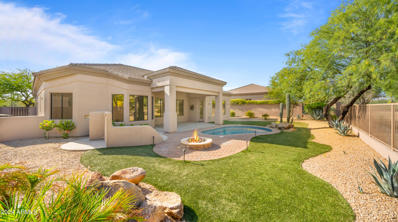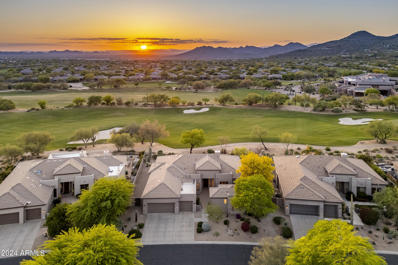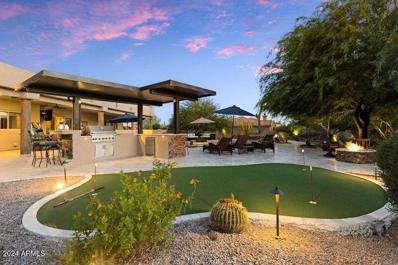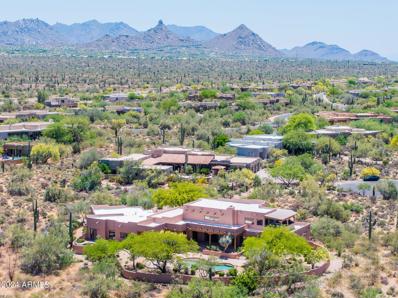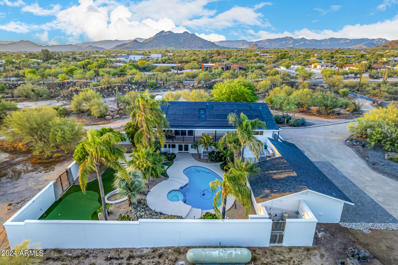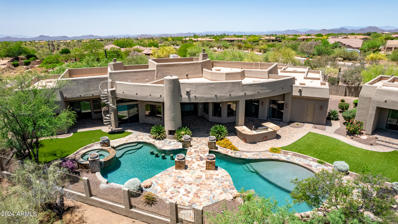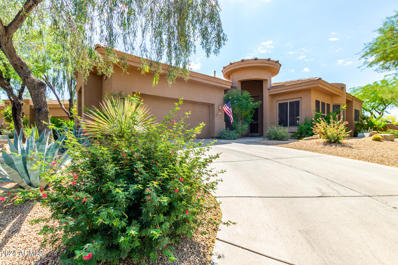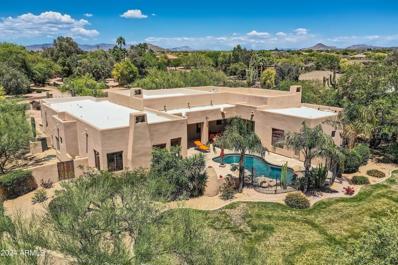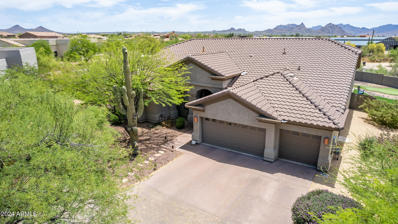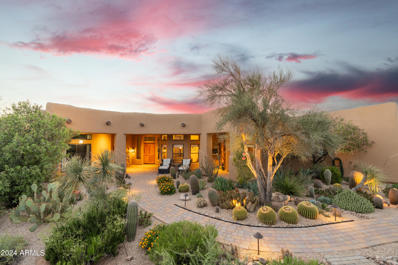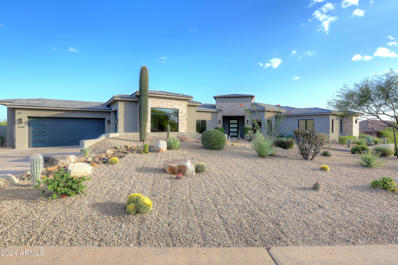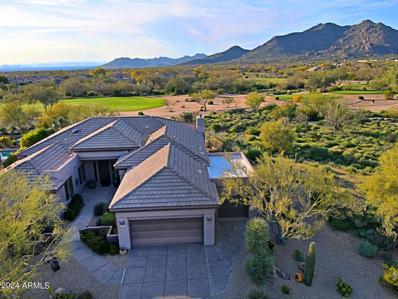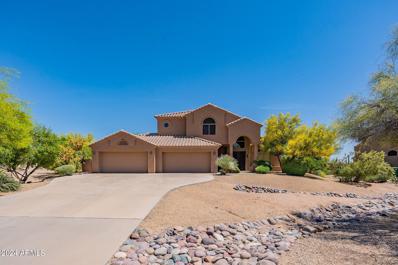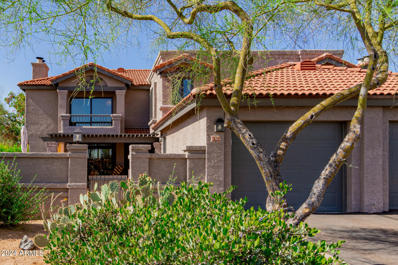Scottsdale AZ Homes for Sale
- Type:
- Single Family
- Sq.Ft.:
- 1,410
- Status:
- NEW LISTING
- Beds:
- 2
- Lot size:
- 0.13 Acres
- Year built:
- 1994
- Baths:
- 2.00
- MLS#:
- 6713625
ADDITIONAL INFORMATION
Welcome to Terravita, a beautiful guard gated community in the premium location of North Scottsdale. This totally remodeled 2 bedroom, 2 bath home is for sale furnished. Granite and tile throughout. Remodeled kitchen, cozy family room fireplace. renovated bathrooms. Enjoy private outdoor backyard living space with BBQ and casual front patio seating. Relax and Enjoy! Must see this property, move in ready. A great vacation home or rental. 85266
$1,250,000
6915 E RANCH Road Scottsdale, AZ 85266
- Type:
- Single Family
- Sq.Ft.:
- 2,703
- Status:
- NEW LISTING
- Beds:
- 3
- Lot size:
- 2.14 Acres
- Year built:
- 1994
- Baths:
- 3.00
- MLS#:
- 6713233
ADDITIONAL INFORMATION
Don't miss out on this 2+ Acre Equestrian Paradise (NO HOA) situated in the heart of 85266 providing the perfect mix of accessibility to the outdoor trails, dining, and other luxury amenities. This exquisite residence boasts a full training arena, two covered stalls, two partially covered stalls, corral, tack barn, all while still having additional space for you to build your dream sport court or guest casita. The exterior of the property features captivating desert landscape and courtyards creating an indoor-outdoor feel, while the interior provides space for you to relax with its calm palette and perfect balance of exposed wood beams and plantation shutters. The floor plan is spacious and well throughout, with the split primary suite providing patio access to the pool and view deck, and kitchen skylights allowing natural light to flood in creating an open and inviting environment for your guests. This one owner home, with is low annual property taxes of $2,681, is priced to sell! The pictures don't do it justice so don't delay coming to see this gorgeous property in person.
$1,625,000
33101 N 82ND Street Scottsdale, AZ 85266
- Type:
- Single Family
- Sq.Ft.:
- 4,026
- Status:
- NEW LISTING
- Beds:
- 5
- Lot size:
- 1.05 Acres
- Year built:
- 1993
- Baths:
- 4.00
- MLS#:
- 6713004
ADDITIONAL INFORMATION
Your N. Scottsdale oasis can be found here! This stunning 5 bedroom home sits on just over an acre with expansive desert views seen from the covered balcony off the incredible primary suite featuring its own sitting room & 2 walk-in closets. Enjoy the propane heated sparkling pool & spa with true privacy in your dream backyard due to lush and mature landscaping on this corner lot! No HOA here- currently a successful vacation rental & great opportunity to take over if interested. The pride of ownership, extensive upgrades & high attention to detail the owners have had in maintaining this property has prevented the typical ''wear & tear'' of STR. Solar is OWNED & a huge asset for enjoying this property however you like (electric bills & list of major property upgrades in documents tab)!
- Type:
- Single Family
- Sq.Ft.:
- 2,287
- Status:
- NEW LISTING
- Beds:
- 2
- Lot size:
- 0.17 Acres
- Year built:
- 1999
- Baths:
- 3.00
- MLS#:
- 6712592
ADDITIONAL INFORMATION
Welcome to your own private oasis nestled in the highly coveted Guard Gated Community of Winfield. Step inside and be greeted by the breathtaking mountain views in your private backyard oasis which serves as a picturesque backdrop, reminding you of the natural beauty that surrounds. Brand new wood flooring flows seamlessly from the bedrooms to the tile flooring throughout, providing a touch of sophistication and elegance. The kitchen is a chef's dream, boasting ample storage space, a large central island, and walk in pantry all make it as functional as it is stylish. Open to the living room and dining area, it effortlessly blends the art of cooking and entertaining, providing a seamless flow for social gatherings and creating cherished memories. Escape to the primary suite, that exudes tranquility and boasts mountain views, private backyard access and high ceilings. The ensuite bathroom features a luxurious soaking tub and a stand-alone shower, offering a spa-like experience in the comfort of your own home. The large primary closet ensures that your wardrobe is beautifully organized, adding to the overall convenience and luxury. The den, and additional bedroom is spacious and thoughtfully designed, providing ample space for serenity and rejuvenation. This meticulously maintained home showcases an open concept floor plan, allowing for seamless transitions between rooms and making it ideal for entertaining guests or simply enjoying the comforts of daily living. Step into your backyard paradise, where low maintenance meets perfect paradise. The meticulously landscaped yard offers a perfect blend of beauty and practicality, providing a serene retreat for outdoor relaxation. Brand new pebbletec pool with Travertine decking provide the perfect backdrop to enjoy your slice of Sonoran Desert Living. The large covered patio invites you to soak in your forever view, offering a peaceful sanctuary to unwind and enjoy your surroundings. Don't miss this extraordinary opportunity to experience the epitome of gracious living. The community also has community pool, tennis courts, pickleball courts, and a workout facility that is state of the art. Come see for yourself and unlock the door to your new life of opulence and serenity in this exceptional residence.
$1,950,000
35519 N 87th Place Scottsdale, AZ 85266
- Type:
- Single Family
- Sq.Ft.:
- 3,740
- Status:
- NEW LISTING
- Beds:
- 4
- Lot size:
- 0.96 Acres
- Year built:
- 2013
- Baths:
- 5.00
- MLS#:
- 6712568
ADDITIONAL INFORMATION
A very rare opportunity for the most discerning of buyers. This Amazing home was the only Model Home for this gated community of 16 lots. Welcome to Baraca Estates! On almost an acre you will find a stunning home (3740 sq ft) that has 4bd/ 4.5 bath, Den, Living Room, Family Room with the a Private Detached Casita (additional 392 sq ft). Start by walking through the gate into your private courtyard & through the Custom Cantera Iron & Glass Door where the Beautiful Finishes start & don't seem to end! This open floor plan has a Gourmet Kitchen that showcases high-end Appliances, Upgraded Cabinets, a Huge Island, dedicated Wine Fridge and Built-In Wine Rack! Your Spacious Primary bedroom has a sliding door opening to your back patio. The Primary bathroom has dual vanities, granite counters, two separate walk-in closets, huge jetted tub, large walk-in shower with dual shower heads. The 4 bedrooms of the main home each have their own dedicated full En Suite & walk-in closet. The Large Great Room opens to the backyard with 20 Foot telescoping sliding glass doors for those wonderful Arizona evenings! The detached Casita features a full bathroom, kitchenette, & 14' sliding door that opens to the courtyard. The resort-like Backyard offers Travertine, Sparkling Heated Pool, Spa, Gas Firepit, Built-In Gas BBQ, & unique waterfall feature standing under the pergola next to your outdoor dining area. Garage is a full 4 car garage, custom cabinets and epoxy floor. This home encompasses all the best of Arizona living! New HVAC on Main home 02/2024. Casita HVAC unit works great. New Hot Water Heater 05/2024. New Kitchen Refrigerator 09/2023. New pool/spa natural gas heater 11/2023. Furnishings available on separate bill of sale.
$1,895,000
7571 E VISAO Drive Scottsdale, AZ 85266
- Type:
- Single Family
- Sq.Ft.:
- 3,306
- Status:
- NEW LISTING
- Beds:
- 4
- Lot size:
- 0.31 Acres
- Year built:
- 1999
- Baths:
- 4.00
- MLS#:
- 6704787
ADDITIONAL INFORMATION
This home is set to be featured on an upcoming episode of HGTV! Look no further for a contemporary residence with a resort-style backyard - your dream home awaits! Jewel box designer home. TURN KEY! Situated in the exclusive guard-gated community of Bellasera, this impeccably renovated estate, crafted by the esteemed Designs by Alexandra based in California, presents a sophisticated living experience. Boasting 4 bedrooms, including a GUEST HOUSE with a private exterior entrance, 3.5 bathrooms, a 2-car epoxy garage, and more, this residence is a true gem. Upon entering, you'll be captivated by the sun-drenched living room featuring a wall of glass that seamlessly opens to the beautifully landscaped resort-style backyard with a desert oasis vibe
- Type:
- Single Family
- Sq.Ft.:
- 2,661
- Status:
- NEW LISTING
- Beds:
- 3
- Lot size:
- 0.1 Acres
- Year built:
- 2005
- Baths:
- 3.00
- MLS#:
- 6711501
ADDITIONAL INFORMATION
Highly upgraded home in the gated community of Solstice at Sevano. A private courtyard with stone fountain welcomes you home to all that waits inside. Brazillian hardwood floors, upgraded cabinetry, custom granite countertops, large stacked stone fireplace, and two bedrooms with ensuites and covered patios. Enjoy your morning coffee with views of Black Mountain or in the backyard with a tranquil water feature. 3rd bedroom currently set up as an office space and a second dining room could easily become an additional office space if desired. Fantastic location with nearby amenities and walking distance to new Ashler Hills Park in 2025.
- Type:
- Single Family
- Sq.Ft.:
- 1,631
- Status:
- Active
- Beds:
- 2
- Lot size:
- 0.14 Acres
- Year built:
- 1986
- Baths:
- 2.00
- MLS#:
- 6710092
ADDITIONAL INFORMATION
Exceptional turn-key villa located in the heart of The Boulders within a short walk to the community pool, Clubhouse and Resort! This bright, charming home is impeccably furnished and offers a stunning great room with gas fireplace and vaulted wood beamed ceilings. The well-appointed kitchen with stainless appliances opens to the great room and dining area. Off the generous primary suite is a private patio with newly updated, heated spa. Enjoy outdoor living at its finest with beautiful desert and dramatic views from the east and south facing updated patios. This unit is currently in The Boulders Management Program generating rental income. Owner may also remove from the program for their own personal enjoyment. New HVAC in 2020. Home recently appraised well above list price.
$1,500,000
26800 N 57TH Street Scottsdale, AZ 85266
- Type:
- Single Family
- Sq.Ft.:
- 4,232
- Status:
- Active
- Beds:
- 4
- Lot size:
- 1.11 Acres
- Year built:
- 2007
- Baths:
- 4.00
- MLS#:
- 6696759
ADDITIONAL INFORMATION
Step into luxury with this custom-built 2007 Santa Fe style home nestled in Cave Creek. Set on 1.11 acres, free from HOA restrictions! Discover a fully remodeled interior boasting porcelain tile flooring, vaulted ceilings, & Smart home technology. The kitchen features marble countertops, Wolf appliances, & a cozy eat-in area. Each bedroom is equipped with walk-in closets, offering ample storage space. Indulge in relaxation with the addition of a Steam and Dry Sauna, complemented by Hot&Cold plunge pools outside. Entertain with in&outdoor kitchens under a covered patio. The backyard is further enhanced by a private pool & artificial lawns in both the front and backyards. Experience the epitome of refined living in this exclusive, remodeled oasis tucked away in the heart of Cave Creek.
- Type:
- Single Family
- Sq.Ft.:
- 3,657
- Status:
- Active
- Beds:
- 4
- Lot size:
- 0.24 Acres
- Year built:
- 1998
- Baths:
- 3.00
- MLS#:
- 6707113
ADDITIONAL INFORMATION
This exquisite residence sits on an exclusive plot boasting breathtaking mountain and city vistas. A true gem, it caters to the desires of avid entertainers. The capacious kitchen, featuring a central island, granite countertops, cherry cabinets, and stainless steel appliances, is perfect for culinary gatherings. An adjoining eat-in area overlooks a commodious family room, complemented by formal dining and living spaces. Upstairs, four generously sized bedrooms, including a refined master suite, await. Additionally, a sizable bonus room/rec room opens onto a balcony, offering idyllic sunset views. The secluded backyard presents an entertainer's haven, with dual grassy expanses, a private pool with a cascading waterfall, a covered patio, and an RV gate. Situated on a sprawling 10K+ SF lot with ample privacy and bordering NAOS, this home also boasts a new roof installed in 2021. Conveniently located near schools, a YMCA, shopping, and golf, this property is impeccably presented and ready to impress.
$1,879,000
6964 E REDBIRD Road Scottsdale, AZ 85266
- Type:
- Single Family
- Sq.Ft.:
- 4,142
- Status:
- Active
- Beds:
- 4
- Lot size:
- 1.01 Acres
- Year built:
- 2000
- Baths:
- 4.00
- MLS#:
- 6708889
ADDITIONAL INFORMATION
Welcome to 6964 E Red Bird Rd, Scottsdale, AZ 85266 - an exquisite desert oasis that perfectly blends luxury and tranquility. Nestled in the heart of Scottsdale, this stunning property offers a serene escape with breathtaking views of the Sonoran Desert and majestic mountains. As you approach this elegant home, you are greeted by a beautifully landscaped front yard featuring native desert plants and a charming pathway leading to the grand entrance. Step inside to discover a spacious and open floor plan that boasts high ceilings, expansive windows, and an abundance of natural light, creating a warm and inviting atmosphere. The gourmet kitchen is a chef's dream, equipped with top-of-the-line stainless steel appliances, custom cabinetry, granite countertops, and a large island with a breakfast bar. The adjacent dining area and living room, with a cozy fireplace, provide the perfect space for entertaining guests or enjoying a quiet evening with family. Retreat to the luxurious master suite, complete with a spa-like ensuite bathroom featuring a soaking tub, dual vanities, and a walk-in shower. Additional bedrooms are generously sized and offer ample closet space, ensuring comfort for family and visitors alike. Step outside to the expansive backyard, where you'll find a covered patio ideal for alfresco dining, a sparkling pool perfect for cooling off on hot Arizona days, and plenty of space for outdoor activities. The property also includes a three-car garage and a dedicated laundry room for added convenience. Located in a peaceful and prestigious neighborhood, this home provides easy access to top-rated schools, fine dining, shopping, and outdoor recreational activities. Experience the best of Scottsdale living at 6964 E Red Bird Rd - where luxury meets the beauty of the desert.
$1,025,000
33001 N 68th Place Scottsdale, AZ 85266
- Type:
- Single Family
- Sq.Ft.:
- 1,959
- Status:
- Active
- Beds:
- 2
- Lot size:
- 0.19 Acres
- Year built:
- 1994
- Baths:
- 2.00
- MLS#:
- 6708872
ADDITIONAL INFORMATION
Beautiful home located in the Terravita Golf & Country Club. This single family home has been lovingly maintained and features 2 large bedrooms plus a sunny home office which could become a 3rd bedroom. This lovely quiet home has a beautiful backyard with heated pool and views of the 15th fairay on the private golf course. The Country Club features multiple amenities to enjoy all year long. The Clubhouse features a top notch restaurant, bar, privated dining room, fitness center, yoga, pickleball, tennis, hiking, biking, desert pavilion and so much more. This gated and guarded community has no age restrictions, is surrounded by mountain views and located in the heart of N. Scottsdale near Carefree and Cave Creek! Shopping, art galleries, restaurants and more right outside your community!
$2,100,000
33806 N 69TH Street Scottsdale, AZ 85266
- Type:
- Single Family
- Sq.Ft.:
- 2,953
- Status:
- Active
- Beds:
- 3
- Lot size:
- 0.24 Acres
- Year built:
- 1994
- Baths:
- 4.00
- MLS#:
- 6706794
ADDITIONAL INFORMATION
Experience breathtaking, unparalleled VIEWS OF THE GOLF COURSE AND BLACK MOUNTAIN from this exquisitely renovated home. (Including new roof and HVAC) Ideally situated a mere chip shot from the clubhouse and all Terravita's of amazing amenities. Seller can move sooner, but this exceptional property can be purchased with a contingency that allows you to purchase only after selling your current home, helping you avoid the hassle of moving twice. NO MOVING TWICE! (And wait until you see the attention to detail and the quality of workmanship on this home. THIS IS LIKE BUYING A BRAND-NEW HOME IN AN ESTABLISHED COMMUNITY ON THE BEST LOT IMAGINABLE. Updates and upgrades are too many to detail all here, but here are some: HVAC: New system (2022) with gas furnace and (2) American Standard 14 s HVAC: New system (2022) with gas furnace and (2) American Standard 14 seer condensing units Roof: Brand new roof (2022) with warranty Water Filtration: Summit Home Water System Processor (no salt, no maintenance, all water is drinkable) Windows: New Windows from Window World with Low-E Glass and Argon gas, lifetime warranty on all South, West, and North-facing windows Flooring: Porcelain wood-look plank tile throughout Paint: New interior and exterior paint throughout (Premium Sherwin Williams) Lighting: All new LED lights, new light fixtures, new ceiling fans, new kitchen lighting, exterior lighting with timer Shutters and Shades: Plantation shutters on the East side, Hunter Douglas plantation shutters throughout, remote-controlled room darkening shades in the Owner's suite Baseboards and Trim: 6" baseboards throughout, new trim Doors and Hardware: New doors, new hardware, all interior and exterior locks and hinges replaced Security: Top-of-the-line digital security system with cameras in the Great room, backyard, front door, and garage Plumbing Fixtures: All new Moen faucets and fixtures, new Toto comfort height toilets New Office Space: Reconfiguration of Great room to accommodate new office space Family/Dining Room Fireplace: 3-way fireplace with heat blower system, new chimney, new exterior fans and lighting Views: Huge golf (18th Hole) and Black Mountain views Kitchen Counters: Quartzite countertops Sink: Franke chef-style heavy-duty large stainless steel single basin sink Appliances: Thermador oven and speed cooker, Thermador 5 burner gas range, 90 bottle Thermador 3-temp wine chiller, Thermador high-output built-in range hood, Thermador dishwasher, GE Cafe built-in refrigerator Cabinets: New white ENVII shaker cabinets to the ceiling, two-toned cabinets with island in dark grey, glass-tiled backsplash Lighting: Large pendants above the island Primary Bedroom/Bath Shades: Remote-controlled shades Access: Private entry to the backyard Closets: 2 owners closets Vanities: Dual raised quartz vanities Bath & Shower: Soaker tub, dual showerheads, frameless-tiled shower, built-in shower caddies on both sides Flooring: Marble flooring up to the walls in the shower Additional Bathroom Accessories: Heated light & ceiling fan in the bathroom Additional Bathrooms Toilet: Moved for comfort seating Counter and Bowl: Onyx counter and bowl Vanity: Custom vanity Shower: Frameless tiled shower, raised vanity Additional Office & Den Office: New office with Expansive Golf and Mountain Views Den: 7' Closet added, creating additional bedroom as needed Laundry Counters: Quartz counter, folding counter Storage: Storage above washer and dryer, above and below folding counter Appliances: New top-of-line GE high-capacity washer and dryer with pedestals Garage Capacity: 3-car garage Flooring: Epoxied floor Lighting: LED lights throughout Climate Control: Carrier high-efficiency mini-split heating and air conditioning unit with remote Water Heaters: Two 50-gallon gas water heaters with new hot water circulator systems, one for the house and one for the casita Doors: New weatherstripping, new ultra-quiet garage motors, side entry door Storage: Built-in cabinets, bike racks, custom workbench with shelves, custom 6-bike rack with storage above, additional storage racks Utility Sink: Huge 40x24 tub sink for big jobs Ceiling Fans: Two ceiling fans Exterior BBQ: New built-in BBQ Landscaping Rock: New landscape stone for the entire property, front and rear Stucco: New stucco was applied and painted to match the house on all exterior perimeter walls Irrigation: The irrigation system totally upgraded with new pumps, timers, regulators, lines, and heads Landscaping: Extensive removal of old overgrown trees, bushes, and vines, planting new cactus, trees, and other landscaping enhancements Decking: Front and rear patio decking painted with top of the line exterior "HD cool decking paint" Gutters: New 5" commercial grade gutters Fountain: Rebuilt piping and pump system, new motor for the fountain by the casita Cameras: Security camera with night vision Meter: New electric meter for accurate readings Rattlesnake Proofing: All points of entry by gates and fences were rattlesnake-proofed Screens: HD screens on all applicable doors Patio Fans: New exterior patio fans and lighting Casita (Complete Renovation 2024) Flooring: New porcelain plank flooring in the bed area, new ceramic flooring in the bath area Shower: New floor-to-ceiling tile shower with custom glass shower doors Paint: Painted walls and ceilings Lighting: New LED ceiling lights, new ceiling fan Security: Upgraded security system tied into the house Thermostat: New digital thermostat Vanity: New vanities with marble top Toilet: New comfort height toilet Shutters: New Hunter Douglass plantation shutters Mirrors: New vanity mirrors Total Cost of Renovations: $531,000.00 Welcome to Terravita - Where Lifestyle is the True Luxury Dear Prospective Homebuyer, If you're considering making Terravita your home, know that you're not just buying a property; you're embracing a lifestyle that's rich, engaging, and brimming with opportunities. Terravita stands as a testament to a com
$1,499,900
27250 N 69TH Street Scottsdale, AZ 85266
- Type:
- Single Family
- Sq.Ft.:
- 3,157
- Status:
- Active
- Beds:
- 4
- Lot size:
- 1.03 Acres
- Year built:
- 2000
- Baths:
- 3.00
- MLS#:
- 6705043
ADDITIONAL INFORMATION
North Scottsdale At It's Finest!! Convenient and Desirable Location. Over 1 acre Lot. No HOA! Trophy Back Yard with incredible Pool and Misters and Outdoor Kitchen. Amazing Home. Great Views. Priced to Sell. ''It's A Unicorn''. This absolutely amazing home is the perfect combination of so many things that the pickiest Buyers are looking for. The architecture is warm and inviting with a huge great room with Lodgepole pine beams. Amazing kitchen with a Subzero fridge. There are 2 master bedrooms each with ensuite bathrooms. Tons of space to spread out and enjoy one another while living in this relaxing desert oasis. The Seller put over $200k into making the backyard an oasis which can be enjoyed throughout the year. Travertine all over. A huge Patio. An observation deck. A MUST see!
- Type:
- Single Family
- Sq.Ft.:
- 4,268
- Status:
- Active
- Beds:
- 4
- Lot size:
- 1.79 Acres
- Year built:
- 1991
- Baths:
- 3.00
- MLS#:
- 6707420
ADDITIONAL INFORMATION
WELCOME HOME! This one of a kind property presents the opportunity of a lifetime nestled deep into the highly desirable estates of Sincuidados. This home offers exquisite privacy, situated on a well sized & positioned culdesac lot. The first thing you will notice when you arrive at your new, dream home is the truly soothing desert like feel everywhere you look, surrounded by Cacti, & other desert like plants throughout the front & back yard. As you walk through the handmade wooden door, you will be blown away by the JAW DROPPING height of the ceilings. This home offers the absolute perfect floor plan, including a massive great room, well positioned dining room right off the kitchen, 4 bedrooms, 6 beds plus, the primary bedroom offers unwavering privacy, including a spacious walk in closet , private access to the spa area, large vanity, & custom wood cabinetry throughout. As for the other side of the home, there is 3 beds, 2 baths, extremely spacious bedrooms perfect for guests, kids, a gym, etc. But wait! This home also offers a rooftop patio that includes unwavering views of virtually every mountain North Scottsdale has to offer. Whether you are planning to enjoy the Saltillo tile, granite countertops, creating the old western, Sante Fe style of this home or looking to create a fresh new slate to customize to your own liking. Do not miss out on the opportunity to view this unique & stunning property before it's gone! (Again ;)
- Type:
- Single Family
- Sq.Ft.:
- 4,260
- Status:
- Active
- Beds:
- 4
- Lot size:
- 2.03 Acres
- Year built:
- 1970
- Baths:
- 4.00
- MLS#:
- 6706812
ADDITIONAL INFORMATION
Welcome to over 2 acres of North Scottsdale privacy, beauty, and serenity! This fully custom home has it all. Enjoy your resort like backyard, balconies and patio spaces, Sub-Zero chef's kitchen, mountain views, and thoughtful upgrades throughout. All the work has been done, so you can truly make this space your home. Need room for cars or toys? A 4 car garage with extra storage room awaits. New roof, new windows and doors, all new pool equipment with pool/spa heater, and new garage doors and openers are just naming a few of the upgrades. The timeless modern desert design flows seamlessly with this truly one-of-a-kind property. Come experience this lot privacy and beauty aided by a built-up 20 ft berm along Lone Mountain Road.
$2,690,000
29755 N 75TH Place Scottsdale, AZ 85266
- Type:
- Single Family
- Sq.Ft.:
- 5,937
- Status:
- Active
- Beds:
- 6
- Lot size:
- 1.68 Acres
- Year built:
- 2003
- Baths:
- 6.00
- MLS#:
- 6705086
ADDITIONAL INFORMATION
Step into the epitome of luxury living with this beautiful Scottsdale estate, a hidden gem nestled within the prestigious enclave of North Scottsdale. This home sprawls graciously across an impressive 2-acre lot, offering an unparalleled blend of opulence, privacy, and tranquility within its gated confines. Passing through the gates, you are immediately enveloped in a sense of exclusivity with very few homes on this private drive. The entry sets the stage for the grandeur that lies beyond, promising an unparalleled living experience. The main residence greets you with soaring ceilings and expansive windows that invite the desert sunlight to dance across every room. Entertaining becomes an art form in this magnificent home, where every detail has been carefully curated. Multiple living areas provide ample space for socializing and entertaining. Whether hosting a cocktail party or enjoying a quiet evening by the fireplace, every moment is pure luxury. The heart of the home lies within the gourmet kitchen, a culinary masterpiece designed to delight home chefs. Featuring top-of-the-line appliances, custom cabinetry, and a spacious island, this culinary sanctuary is where culinary dreams come to life. From casual breakfasts to elaborate dinner parties, this kitchen is sure to inspire culinary creativity at every turn. Retreat to the sumptuous primary suite, a haven of tranquility and relaxation that promises to soothe the senses after a long day. With its spa-like ensuite bathroom this sanctuary offers the perfect escape from the hustle and bustle of daily life. Additional bedrooms provide comfort and privacy for family and guests alike, each thoughtfully appointed to ensure the utmost in luxury and comfort. Step outside into your own private paradise, where a sparkling pool beckons for refreshing dips on warm Arizona days. The expansive patio space is an outdoor oasis, offering the perfect setting for alfresco dining, lounging, and entertaining under the desert stars. A built-in barbecue area adds to the allure, providing the ideal backdrop for hosting unforgettable gatherings with friends and loved ones. For those seeking additional accommodations, the charming guest house offers a welcome retreat for visitors, complete with its own living space, kitchenette, and bedroom suite. Whether hosting overnight guests or providing a secluded sanctuary for extended stays, this guest house is sure to impress even the most discerning of guests. Conveniently located in North Scottsdale, this home offers easy access to a wealth of amenities and attractions, including world-class golf courses, upscale shopping destinations, fine dining establishments, and cultural attractions. Whether exploring the vibrant local scene or simply enjoying the peace and serenity of your own private oasis, this home offers the perfect blend of luxury, convenience, and relaxation. Experience the pinnacle of luxury living in North Scottsdale. Reach out for your private tour today and discover the unparalleled elegance and sophistication of this exceptional estate.
- Type:
- Townhouse
- Sq.Ft.:
- 2,182
- Status:
- Active
- Beds:
- 3
- Lot size:
- 0.27 Acres
- Year built:
- 1999
- Baths:
- 2.00
- MLS#:
- 6706534
ADDITIONAL INFORMATION
Be amazed by this 3-bed townhome in the Winfield Resort Community! Meticulously maintained interior includes plantation shutters, carpet & tile flooring, gorgeous light fixtures, designer paint, & lovely archways. The inviting living/dining room has a bay window, while a media niche & fireplace in the family area complement the desirable great room. Don't miss the spotless kitchen equipped with SS appliances, ample cabinets, granite counters, tile backsplash, a pantry, a desk, & a peninsula w/breakfast bar. Direct outdoor access & an ensuite with two vanities & a walk-in closet complete this impeccable main retreat! Serene backyard boasts a covered patio, soothing pond, & built-in BBQ. This community offers fantastic amenities like pool, clubhouse, workout facility, & many more. Act now!
$1,825,000
26615 N 71ST Place Scottsdale, AZ 85266
- Type:
- Single Family
- Sq.Ft.:
- 4,188
- Status:
- Active
- Beds:
- 5
- Lot size:
- 1.01 Acres
- Year built:
- 2003
- Baths:
- 5.00
- MLS#:
- 6706466
ADDITIONAL INFORMATION
Custom single-level home on over an acre. Gourmet kitchen complete w/upscale stainless steel appliances, granite countertops/island, ample cabinets/storage & large walk in pantry. Resort style backyard w/pebble tech pool/spa, built-in grill, fireplace, large grass area, mature trees & oversized covered patio. Master suite features gas fireplace, french doors leading to backyard, stunning bathroom w/dual sinks, marble countertops, separate tub/shower, & spacious walk in closet. All 5 bedrooms are ensuite. Hardwood floors in all bedrooms as well as living & dining rooms. Travertine tile in halls, bathrooms, kitchen, family room & outdoor patio. Oversized three-car garage. NO HOA!! Great location in North Scottsdale near world class golf, restaurants, shopping, hiking & more!
$1,499,000
29825 N 78TH Way Scottsdale, AZ 85266
- Type:
- Single Family
- Sq.Ft.:
- 3,047
- Status:
- Active
- Beds:
- 4
- Lot size:
- 0.78 Acres
- Year built:
- 1995
- Baths:
- 3.00
- MLS#:
- 6703640
ADDITIONAL INFORMATION
Spectacular residence nestled on a tranquil cul-de-sac in Las Piedras Community is a DREAM come true! Over $300k in upgrades! With a 3-car garage & an extended driveway perfect for vehicle enthusiasts. Fall in love with a captivating interior featuring spacious living areas, neutral tile floor, high ceilings, soothing palette throughout, dazzling light fixtures, & charming arched doorways. The stunning chef's kitchen boasts white shaker cabinets adorned with crown molding, SS appliances, a pantry, sleek quartz counters, a stylish tile backsplash, double wall oven, a center island, & a peninsula complete with a breakfast bar. Double doors open to the main retreat, comprised of private outdoor access, an immaculate ensuite with dual sinks, a delightful soaking tub, & a walk-in closet Enjoy outdoor living in the oversized backyard, offering a built-in BBQ, basketball court, a unique-style in-ground trampoline, & a sparkling swimming pool with a spa! This gem WON'T disappoint!! Close to prefered Notre Dame Preparatory - Scottsdale.
$1,370,000
30398 N 73rd Street Scottsdale, AZ 85266
- Type:
- Single Family
- Sq.Ft.:
- 3,304
- Status:
- Active
- Beds:
- 4
- Lot size:
- 0.89 Acres
- Year built:
- 1998
- Baths:
- 3.00
- MLS#:
- 6702862
ADDITIONAL INFORMATION
Welcome to your dream home in the beautiful Gated Community of Lone Mountain Vista. This stunning Adobe style Santa Fe home is on .89 acres of breathtaking North Scottsdale desert with custom desert landscaping. The heart of the home is a resort living backyard with a 8ft. deep diving pool, waterfall, 1,700 square ft. travertine patio, fire pit, oversized electric retractable awning and above ground Bullfrog hot tub spa. The driveway has brick pavers and a brick paver sidewalk to the front entry patio and garage side of the house. The inside features an open layout floor plan with 4 bedrooms, 3 bathrooms and office space. The family room has a floor to ceiling quartz fireplace with floating hearth and is wood burning. Upgraded master bathroom with 2 walk in closets, built-in cabinetry by Classy Closets and a wood burning fireplace. The upgraded kitchen boasts built-in SS appliances, large SS sink, leathered granite tops, a large island, alder cabinetry and pantry. The renovated laundry room has granite countertops, a large SS sink and Classy Closet cabinets. Other improvements are Lennox high SEER HVAC units, porcelain tile floors throughout the house, insulated garage doors and epoxy floors. Painted the entire exterior and interior of the house, recoated the entire foam roof. This is truly a unique desert lifestyle, not to be missed in North Scottsdale.
$2,690,000
8749 E HIGH POINT Drive Scottsdale, AZ 85266
- Type:
- Single Family
- Sq.Ft.:
- 4,667
- Status:
- Active
- Beds:
- 4
- Lot size:
- 0.71 Acres
- Year built:
- 2019
- Baths:
- 5.00
- MLS#:
- 6703260
ADDITIONAL INFORMATION
Beautiful Desert Contemporary home located in the quaint gated community of Boulder Ridge. This lovely home is just four years new and offers an open great room floor plan, four suites, study and three car garage all on one level. As you enter the home, two walls of retractable glass doors open to the spacious patio allowing seamless Indoor/Outdoor Living complete with pool, spa, bbq and outdoor sitting area to enjoy the mountain and sunset views. This home is highly appointed with Pella Windows & French doors, a floor to ceiling linear & stone fireplace in the great-room, custom lower cabinets in grey matte & high gloss white uppers. Bold Water Fall with Quartzite & Marble Kitchen Tops. Baths w/ Marble Tops, DECOR Master Free-standing Tub, Engineered Wood Floors, Sub Zero and Wolf Appliances in the kitchen and Travertine Pavers on the patio. The outdoor living area is an exceptional part of this home and offers terrific sunsets, mountain views and a lush "citrus garden". Truly a must see for quality, functionality and design.
$1,425,000
33430 N 71ST Street Scottsdale, AZ 85266
- Type:
- Single Family
- Sq.Ft.:
- 2,642
- Status:
- Active
- Beds:
- 3
- Lot size:
- 0.22 Acres
- Year built:
- 1995
- Baths:
- 3.00
- MLS#:
- 6690614
ADDITIONAL INFORMATION
TERRAVITA STELLA MODEL WITH PERFECT LOCATION! Open in back and side. Golf Course and Mountain Views! Three bedrooms/2.5 baths plus den and 3 space garage. Backyard paradise with spa and privacy and views! Flagstone entry. Stained glass on sides and top of entry door. Large open living room and dining room with multiple large windows for views. Windows have custom treatments. Kitchen and great room open. Stacked tile entertainment area with fireplace. Granite island with stacked backsplash surrounding the kitchen area. Gas range top; double ovens; built-in microwave; beverage area with wine cooler and top cabinets with glass fronts. Kitchenette area. Laundry room is large with pantry, sink, lots of cabinets and room for that extra refrigerator! Click MORE Double doors to patio and BBQ grill area. Powder room has pedestal sink and well appointed. Den/study with wall shelving units. Large primary bedroom and bathroom. Double doors to patio. Plantation shutters. Granite double vanity; soaking tub; walk-in shower. Large organized walk-in closet. Two additional bedrooms that are spacious and have plantation shutters. Bathroom for these bedrooms with double vanity and walk-in shower. Backyard truly fantastic! Flagstone; manicured landscaping; covered patio with awning; spa with water feature; seating area with firepit; large side yard; multiple seating areas; grill area and spectacular views!!! Exceptional!!!
$1,349,849
6775 E HORNED OWL Trail Scottsdale, AZ 85266
- Type:
- Single Family
- Sq.Ft.:
- 3,312
- Status:
- Active
- Beds:
- 5
- Lot size:
- 0.52 Acres
- Year built:
- 1996
- Baths:
- 3.00
- MLS#:
- 6702999
ADDITIONAL INFORMATION
Embrace the essence of desert living in your 5 bedroom 3 bathroom stunning retreat nestled in Scottsdale's serene enclave. This luxurious Carriage Trails residence offers an unparalleled blend of sophistication, comfort, and natural beauty, providing a tranquil sanctuary for those seeking the ultimate desert lifestyle. Step inside to discover an architectural masterpiece, featuring high ceilings, plantation shutters, neutral tones, a wet bar, and expansive windows that capture breathtaking views of the surrounding desert landscape. The functional layout offers a seamless flow between the living spaces, perfect for both relaxation and entertaining. The chef's kitchen is a culinary haven, equipped with matching stainless steel appliances, sleek countertops, a custom center island, R/O drinking system, and plenty of cabinet space with soft close hinges. Whether you're hosting a dinner party or preparing a casual meal, this kitchen is sure to inspire culinary creativity. Step outside to your own private oasis, where you'll find a beautifully landscaped backyard with a covered patio, a sparkling pool and spa, a fire pit, a built-in outdoor tiled island equipped with a plumbed gas barbeque and fridge, low maintenance beautiful turf, and a putting green. It's the ideal setting for outdoor dining, entertaining, and enjoying the Arizona sunshine year-round. Situated in a coveted North Scottsdale neighborhood, this home enjoys a prime location with easy access to hiking trails, golf courses, shopping, dining, and entertainment. Experience the best of desert living with all the conveniences of urban amenities just moments away! Buyers currently living in Maricopa or Pinal County ask about an ADDITIONAL $7,000 home buyer credit available on this home via the Community Promise Program.
- Type:
- Townhouse
- Sq.Ft.:
- 1,264
- Status:
- Active
- Beds:
- 2
- Year built:
- 1985
- Baths:
- 3.00
- MLS#:
- 6701071
ADDITIONAL INFORMATION
Introducing an exquisite townhome nestled in the prestigious enclave of North Scottsdale. This elegant, upgraded residence boasts 2 spacious bedrooms and 2.5 baths. The open-concept layout flows seamlessly from the kitchen to the inviting living room with fireplace, perfect for entertaining. Enjoy breathtaking desert vistas from your private balcony and gated courtyard patio. With proximity to upscale dining, shopping and outdoor recreation along with the community pool and spa, this is refined desert living at its finest.

Information deemed reliable but not guaranteed. Copyright 2024 Arizona Regional Multiple Listing Service, Inc. All rights reserved. The ARMLS logo indicates a property listed by a real estate brokerage other than this broker. All information should be verified by the recipient and none is guaranteed as accurate by ARMLS.
Scottsdale Real Estate
The median home value in Scottsdale, AZ is $483,500. This is higher than the county median home value of $272,900. The national median home value is $219,700. The average price of homes sold in Scottsdale, AZ is $483,500. Approximately 53.65% of Scottsdale homes are owned, compared to 27.63% rented, while 18.72% are vacant. Scottsdale real estate listings include condos, townhomes, and single family homes for sale. Commercial properties are also available. If you see a property you’re interested in, contact a Scottsdale real estate agent to arrange a tour today!
Scottsdale, Arizona 85266 has a population of 239,283. Scottsdale 85266 is less family-centric than the surrounding county with 23.26% of the households containing married families with children. The county average for households married with children is 31.95%.
The median household income in Scottsdale, Arizona 85266 is $80,306. The median household income for the surrounding county is $58,580 compared to the national median of $57,652. The median age of people living in Scottsdale 85266 is 46.9 years.
Scottsdale Weather
The average high temperature in July is 104.2 degrees, with an average low temperature in January of 41.4 degrees. The average rainfall is approximately 10.8 inches per year, with 0 inches of snow per year.
