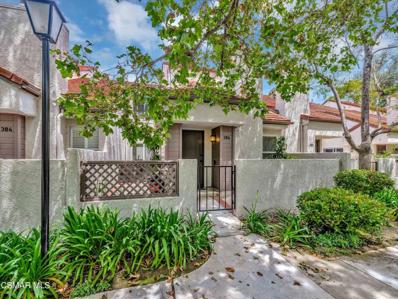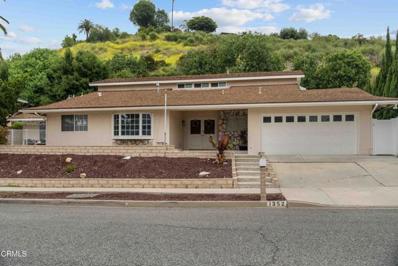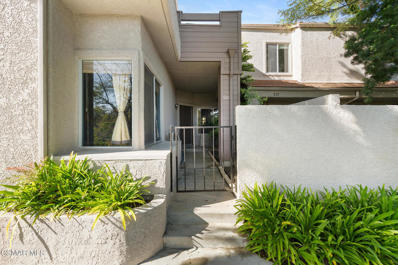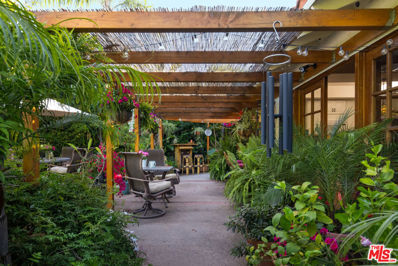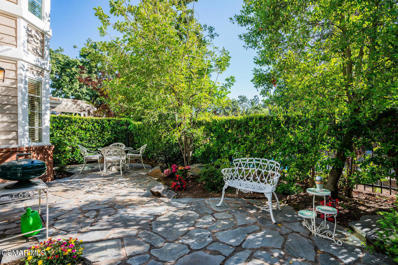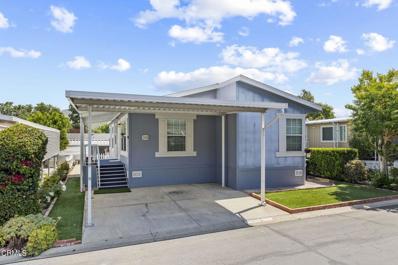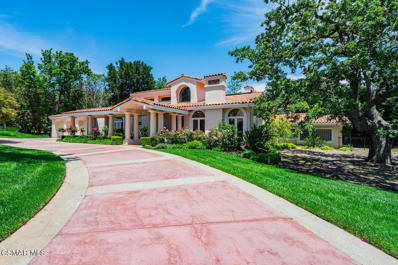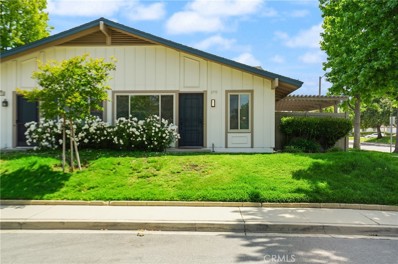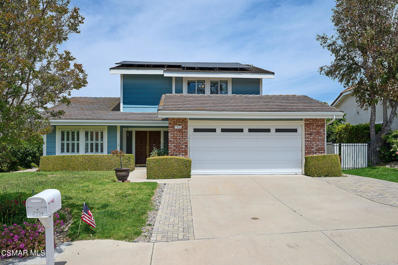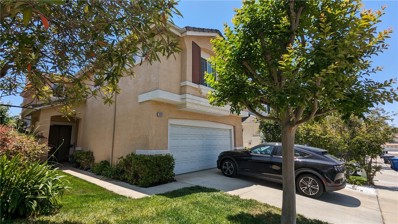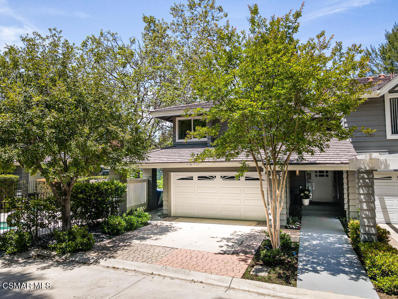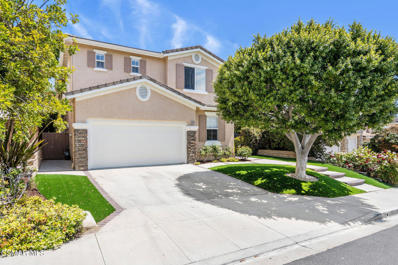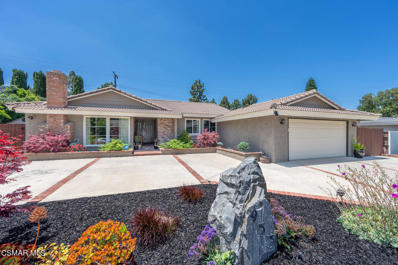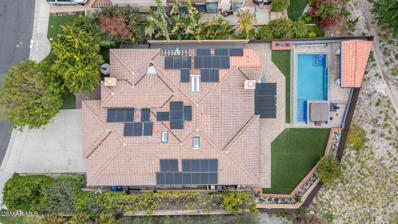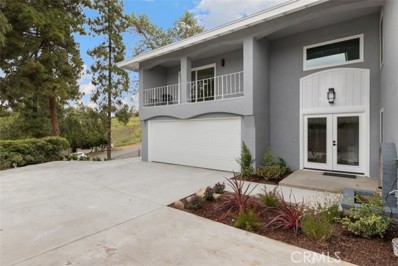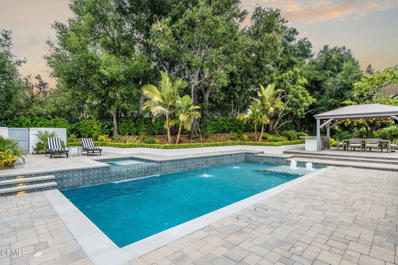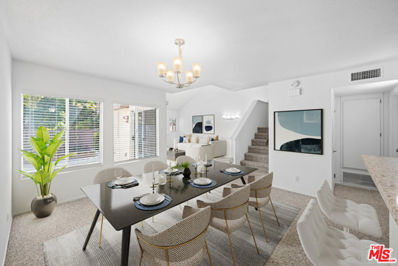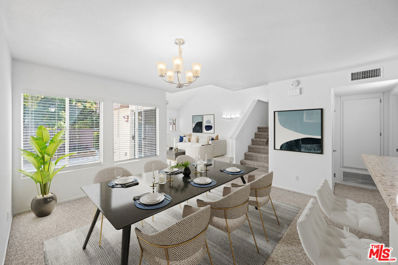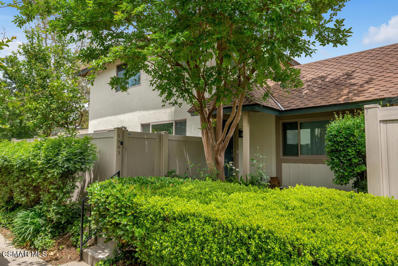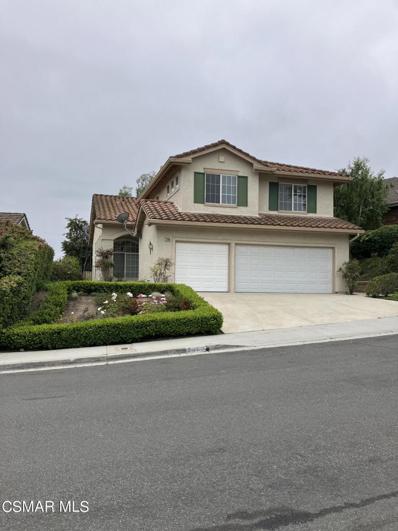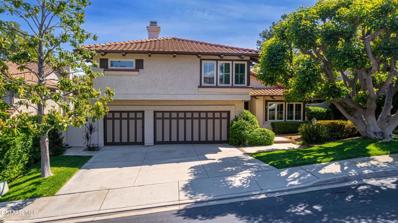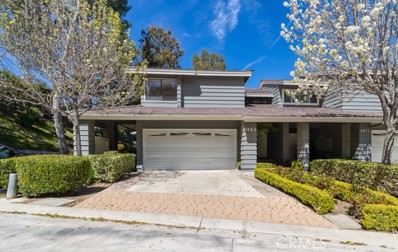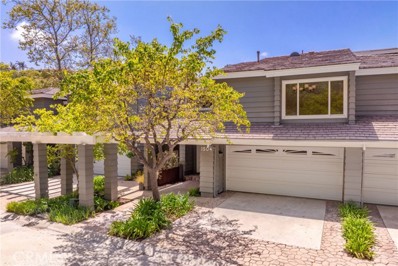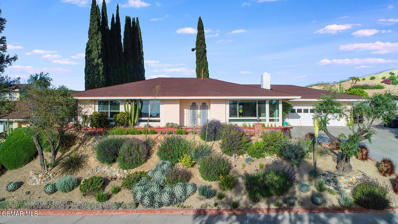Thousand Oaks CA Homes for Sale
- Type:
- Townhouse
- Sq.Ft.:
- 1,251
- Status:
- NEW LISTING
- Beds:
- 2
- Lot size:
- 0.03 Acres
- Year built:
- 1986
- Baths:
- 3.00
- MLS#:
- 224002206
ADDITIONAL INFORMATION
Awesome location near the top of the Hidden Canyon tract with beautiful views of the hillside trees. Brand new neutral color carpet, freshly painted, with tasteful colors, updated kitchen with granite counters, all white appliances, plenty of cabinets, Living Room with Vaulted ceiling , recessed lighting and surround sound speakers, wood burning fireplace, ceramic tile flooring ,Dual Pane windows with nice easy window treatments, private patio to enjoy the tree views in the morning or evening, and private inside courtyard/ atrium for chilling or BBQ, direct 2 car garage access, laundry located in the garage, easy distance to the community pool/spa, 2 Bedrooms upstairs with ceiling fans, and the primary bedroom has vaulted ceiling, Peaceful, ambiance, relaxing,, with no neighbors in front of you.. just step out the front door and take it all in an enjoy the Trees, views, plenty of guest parking, Lotta Value... see you soon !
$1,100,000
1352 Morrow Circle Thousand Oaks, CA 91362
- Type:
- Single Family
- Sq.Ft.:
- 2,604
- Status:
- NEW LISTING
- Beds:
- 3
- Lot size:
- 0.34 Acres
- Year built:
- 1969
- Baths:
- 3.00
- MLS#:
- V1-23914
ADDITIONAL INFORMATION
Highly sought after 3 bedroom, 2.5 bathroom home nestled in a desirable neighborhood in the City of Thousand Oaks. Just less than a mile away from the Distinguished Meadows Arts and Technology Elementary School and close to top-rated schools. Step inside to find a spacious living room with an adjacent bonus room, ideal for an office, playroom or media room. The open concept seamlessly connects the kitchen, enormous and natural lit family room and dining room. Downstairs primary suite boasts an en-suite bathroom with double vanity, roomy shower and soaking tub with jacuzzi. Upstairs are two additional good-size bedrooms with shared full bathroom. Located on a serene Cul-De-Sac, this home provides a peaceful ambiance while still being conveniently close to a lot of amenities, including shopping, dining, parks and more. The perfect place to call home!
- Type:
- Townhouse
- Sq.Ft.:
- 1,153
- Status:
- NEW LISTING
- Beds:
- 2
- Lot size:
- 0.03 Acres
- Year built:
- 1986
- Baths:
- 2.00
- MLS#:
- 224002193
ADDITIONAL INFORMATION
Ground Level--Single Story!! Don't miss out on this rare opportunity in 'Upper Hidden Canyon'. Come see the meticulous care and attention to detail poured into this home. Open concept kitchen is custom with Chef Inspired GE Cafe appliances, Steel Optic Hansgrohe hardware, single-slab Raven Ceaserstone countertops, Ebony porcelain tile flooring, and custom soft-close Italian cabinets. Custom finishes in both bathrooms include: Glass Round Vessel Sink, Hansgrohe faucets and showerhead, Bone finish Porcelain tile, Black granite, and Ronbow custom made vanity. Ambiance at its finest. Zen outdoor living spaces with custom fountains for relaxing and entertaining. Bamboo wood flooring. Walk-In closet. Light & Bright. Direct access garage with storage and 1 assigned carport. In-unit washer/dryer. The Hidden Canyon community offers 3 great swimming pools, 6 spas, and multiple large park/grass areas. Lots of guest parking. Enjoy sunset views along the canyon. Award winning schools. Hiking trails. Close proximity to the Westlake Promenade, amenities, and premier restaurants. Come home and see why everybody falls in love with Hidden Canyon.
$1,384,995
2782 Sierra Drive Westlake Village, CA 91362
Open House:
Friday, 6/7 11:00-2:00PM
- Type:
- Single Family
- Sq.Ft.:
- 1,723
- Status:
- NEW LISTING
- Beds:
- 3
- Lot size:
- 0.16 Acres
- Year built:
- 1970
- Baths:
- 2.00
- MLS#:
- 24399666
ADDITIONAL INFORMATION
New upgrades have recently been added to this charming and cozy, tropical retreat, that can be yours to call home. Nestled on a tranquil, tree-lined cul-de-sac, in one of southern California's most coveted neighborhoods, this 3 bedroom, 2 bath home is a unique and exceptional find. The moment you step into this lovely home, you will be immersed in the beauty and attention to the fine detail that is unescapable. The high vaulted ceilings and open floor plan are complimented by the expansive windows that bring the outdoors in with colorful, picturesque beauty. Once outside you will discover this truly enchanting haven. The large, private, fenced in yard is surrounded by mature lush, tropical landscaping and fruit trees with ample space for a pool, especially with energy saving solar panels. Inside the home, there are many new upgrades including new appliances & fans, freshly painted walls throughout, and new porcelain tiled floor that will lead you to an absolutely stunning guest bathroom. It has recently been completely remodeled with a turquoise mosaic, "waterfall" design in the shower, a custom-built vanity, and imported stone floor tile from Turkey. Included with the home is a therapeutic Infrared sauna which is perfect addition to the oversized jetted bathtub. Another great feature is that the garage has a build-in loft for extra storage space. The real masonry fireplace can be converted from gas logs to wood burning, if you so choose. This home's premium location offers easy access to upscale restaurants & shopping, a movie theatre, and award-winning schools, all within short walking distance. A short drive will lead you to stunning golf courses and more high-end restaurants overlooking gorgeous, scenic Westlake Lake. A 20-minute drive down the coastline you will experience Malibu and its many world-renown landmarks and restaurants. Whether you are seeking a charming family-friendly home or a retreat from city life, surrounded by peace and tranquility, this home has it all. It is truly a unique and rare gem for the discerning buyer, who chooses to be part of this vibrant community and indulge in all of amenities it has to offer.
$1,175,000
1081 Westcreek Lane Thousand Oaks, CA 91362
- Type:
- Townhouse
- Sq.Ft.:
- 2,113
- Status:
- NEW LISTING
- Beds:
- 3
- Year built:
- 1990
- Baths:
- 3.00
- MLS#:
- 224002183
ADDITIONAL INFORMATION
Charming North Ranch townhome, previously a Model Home, is situated in the gated community of Kensington Park! Spacious Living Room features cathedral ceilings, a gas fireplace, and adjoining dining room with a large skylight. Kitchen has oak cabinets, tile countertops, a breakfast nook & breakfast bar. Oak wood flooring in Kitchen flows to adjoining Family Room. Upstairs Primary Bedroom has vaulted ceilings, 2 closets (including walk-in), and views of the hills. Primary Bath has double sinks, a separate shower, and a soaking tub. Upstairs are two additional bedrooms with vaulted ceilings and a full bath. The Backward includes a slate stone patio, flower beds & trees, and a view of the community pool. Additional features include: attached 2 car garage w/ storage, and separate laundry room. Professional photos coming soon!
- Type:
- Manufactured/Mobile Home
- Sq.Ft.:
- 1,344
- Status:
- NEW LISTING
- Beds:
- 2
- Lot size:
- 0.03 Acres
- Year built:
- 2004
- Baths:
- 2.00
- MLS#:
- V1-23882
- Subdivision:
- Thunderbird Mobile Home Pk-547
ADDITIONAL INFORMATION
TURNKEY HOME, move-in condition of this modern manufactured home. There's a gourmet kitchen with plenty of counter space, stainless appliances, warm honey oak cabinets, skylight, and vaulted ceilings adjacent to the dining area. Light and bright free flowing home with dual pane windows, window treatments, hard surfaces in living areas, spacious bedrooms with walk-in closets, modern 2004 construction with drywall finishes, central air and heat, and much more. Low maintenance yard with front carport to accommodate 2 cars. This mobile home park is very close to a Thousand Oaks Civic Arts Plaza, parks, shopping, and many dining options. This complex also offers a community pool and spa area nearly across the street with a club house for all kinds of senior activities. This is Senior living at its best in the most desired mobile home park in Thousand Oaks. The park is under the City of Thousand Oaks rent control law.
- Type:
- Single Family
- Sq.Ft.:
- 4,365
- Status:
- NEW LISTING
- Beds:
- 5
- Lot size:
- 0.58 Acres
- Year built:
- 1989
- Baths:
- 5.00
- MLS#:
- 224002137
ADDITIONAL INFORMATION
Welcome to your dream home in the heart of the prestigious North Ranch community! This breathtaking 5-bedroom, 5-bathroom estate, custom designed by a renowned LA architect, offers over 4,300 sq ft of luxurious living space on a beautifully landscaped lot spanning nearly 2/3 of an acre. Ideally located in the high-end neighborhood of Westlake Village, this Mediterranean inspired estate is a must see.Step inside to be greeted by a flood of natural light from 20 foot high clerestory windows, creating a warm and inviting atmosphere. The gourmet chef's kitchen with 20 foot ceilings, featured on TV's ''Private Chefs of Beverly Hills'' is truly the heart of the home, boasting Viking appliances, a walk-in pantry, and an abundance of counter space, making it perfect for everything from high-end entertaining to daily living. Notably, every bedroom is spacious, full of natural light and with its own en-suite bathroom. Upon entering the large primary suite, you'll notice the extra high ceilings, sitting area, abundant natural light and stunning fireplace. The spacious primary bathroom is complete with double sinks, a large tub, and additional skylights.The backyard oasis is a true showstopper, having been featured on magazine covers. Boasting a sparkling custom pool with a unique infinity-swim feature powered by 4 dedicated water jets, ideal for swim exercise or kid's fun, a spacious grassy area surrounded by lush trees, and a built-in BBQ with bar seating. Whether you're hosting a summer barbecue or enjoying a quiet afternoon, this backyard offers endless possibilities.Additional highlights include a cozy front patio, perfect for enjoying your morning coffee and the mountain views, a large circular driveway enhancing this home's stunning street presence privately setback from the street, and lush landscaping with massive bougainvillea, rose flower and bird of paradise collections that provide year-round color in the gardens. Ideally positioned to the side of the house, a three-car garage with massive custom storage cabinetry and easy parking for three cars.The stunning design, top-notch amenities, and a prime location on Pathfinder makes this North Ranch estate a rare find. Don't miss the opportunity to make this architecturally inspiring home yours!
- Type:
- Townhouse
- Sq.Ft.:
- 826
- Status:
- NEW LISTING
- Beds:
- 2
- Lot size:
- 0.09 Acres
- Year built:
- 1972
- Baths:
- 1.00
- MLS#:
- SR24106699
ADDITIONAL INFORMATION
Beautiful and turn-key this 2BR/1BA one-story Thousand Oaks condominium is a corner unit and located on a cul-de-sac in the highly sought-after community of Oakbrook Townhomes. Impeccable with quality touches throughout, this home has lots of natural light, newly installed wide-plank wood laminate floors, new light fixtures and solid wood interior doors. The custom kitchen has natural wood and glass cabinetry, newer stainless-steel appliances and black granite countertops. The updated bathroom has a designer vanity with a marble countertop. There is a separate laundry room with a full-sized washer and dryer, custom cabinetry, a full-sized utility sink as well as a pantry for extra storage. The entire unit has been freshly repainted with new baseboards. The primary bedroom has a custom closet for maximum storage and triple sliding mirrored doors. The patio has been recently outfitted with a pergola making it perfect for al fresco dining and all-around enjoyment. BONUS ALERT! 2 side-by-side parking spaces in the carport (one covered, one uncovered) with an extra locked storage room. The community of Oakbrook Townhomes features lots of green walkways, a community pool, spa and playground that are just steps away from this unit. It’s a short jaunt to Conejo Creek Dog Park and Oakbrook Plaza where you’ll find everything you need including Gelson’s, Vons, Corepower Yoga, Club Pilates, Starbucks and lots of great restaurants like Jinky’s Café and Cisco’s. FHA approved!
$1,325,000
2954 Rob Court Thousand Oaks, CA 91362
Open House:
Friday, 6/7 11:00-1:00PM
- Type:
- Single Family
- Sq.Ft.:
- 2,097
- Status:
- NEW LISTING
- Beds:
- 4
- Lot size:
- 0.17 Acres
- Year built:
- 1982
- Baths:
- 3.00
- MLS#:
- 224002114
ADDITIONAL INFORMATION
Welcome to your dream family home, a stunning single-family residence nestled in the heart of beautiful Thousand Oaks. Perfect for families and first-time buyers alike, this meticulously updated gem boasts 4 spacious bedrooms with 1 bedroom on first floor, and 3 modern bathrooms, offering comfort and style across its generous 2,097 square feet of living space.From the moment you step inside, you'll be captivated by the dual glaze windows that flood the home with natural light, highlighting the rich, engineered Maple floors with a natural wood finish that span throughout the property. The heart of the home is the open concept kitchen, fully equipped with top-of-the-line Viking appliances, cherry wood cabinets, and an inviting island complete with a sleek wet bar--perfect for entertaining guests or enjoying casual family meals.Outside, the pool has been beautifully updated with plaster, tile, coping, plumbing, and a variable speed pump, creating an oasis for relaxation or fun in the sun. The luxurious primary suite offers a private sanctuary with a sumptuous Jacuzzi tub, while the additional bathrooms feature new sinks, tubs, toilets, and cabinetry.Energy efficiency is at the forefront of this home's design, with a complete roof renovation in 2017 featuring concrete tiles and efficiency improvements, as well as an owned 5 kW solar system. The dual zone HVAC system, updated in 2020, ensures quiet operation and comfort throughout the seasons. Additionally, in with in-ceiling LED lights on the first floor, your home will shine bright with modern elegance.With a two-car garage, close proximity to top-rated schools, shopping, and easy freeway access, this home is not just a residence--it's a lifestyle. Don't miss the opportunity to make it yours.
$1,359,000
3064 Ferncrest Place Thousand Oaks, CA 91362
- Type:
- Single Family
- Sq.Ft.:
- 2,902
- Status:
- NEW LISTING
- Beds:
- 4
- Lot size:
- 0.07 Acres
- Year built:
- 1999
- Baths:
- 3.00
- MLS#:
- SR24110612
ADDITIONAL INFORMATION
Largest most desirable Eagleridge floor plan. Upgraded with high ceiling crown molding around. Amazing views from Family Room, Kitchen and Master. Hardwood floor throughout. Huge bonus room possible 5th bdrm. Master suite has sitting area and fireplace, with huge walk in closet and large master bath with separate tub/shower. Dual AC units, Dual fireplaces. Kitchen features granite, double oven, trash compactor, lots of cabinet/counter space. Plantation shutters throughout home. Ceiling fans in each room. Easy maintenance backyard with nice flagstone. Gated community with pool/Hot spa, playground
- Type:
- Townhouse
- Sq.Ft.:
- 1,850
- Status:
- NEW LISTING
- Beds:
- 2
- Lot size:
- 0.04 Acres
- Year built:
- 1981
- Baths:
- 3.00
- MLS#:
- 224002116
ADDITIONAL INFORMATION
Ideally situated at the end of a quiet cul de sac in the prestigious neighborhood of North Ranch, 4742 Club View Drive is surrounded by verdant trees and stunning mountain vistas. As you enter through the custom front entry from Agoura Sash & Door, the foyer boasts Visual Comfort designer lighting and opens to the great room, with high soaring ceilings, wide plank French Oak floors, and a striking fireplace. Grand windows provide an abundance of natural light throughout the home, creating bright and airy spaces that complement the neutral palette and crisp, modern interiors. The kitchen is a chef's dream, equipped with top-of-the-line appliances including a Miele refrigerator, Miele 6-burner gas stove, Fisher & Paykel double drawer dishwasher, a custom butler's pantry with Thermador freezer, and a Wolf microwave drawer. An elegant, redesigned bar and lounge sparkles with custom mirrored tile and is centrally located right off the great room and dining area. This seamless transition creates an inviting and luxurious atmosphere, perfect for hosting and entertaining guests. The garden offers a serene escape and ultra private setting overlooking lush greenery and vibrant flowers, with a new built in barbecue with stone countertops, a tranquil water fountain, and a spacious patio. The luxe primary bedroom retreat features oversized windows that evoke the feeling of waking in a lush forest, complete with custom motorized window treatments. The spa-like primary bathroom is renovated with curb less shower entry, French drain, frameless glass, soaking tub and floating dual vanities providing a peaceful and relaxing sanctuary. An office and custom laundry with built-ins were added to space expanded from the original floorplan. Additional upgrades include smooth coated walls, raised ceilings throughout, glass staircase railing, tankless water heater, whole home water filtration system, alarm system with motion sensors and security cameras, and two car attached garage with epoxy flooring and built in cabinetry. This chic, designer appointed two bedroom plus an office residence is the epitome of Southern California glamour!
- Type:
- Single Family
- Sq.Ft.:
- 2,632
- Status:
- NEW LISTING
- Beds:
- 3
- Lot size:
- 0.06 Acres
- Year built:
- 2001
- Baths:
- 3.00
- MLS#:
- 224002098
ADDITIONAL INFORMATION
Nestled within the serene, gated community of Bellagio/Eagle Ridge in East Thousand Oaks, this meticulously maintained home offers breathtaking views and an unrivaled lifestyle. This elegant residence features three bedrooms plus an office that can serve as a guest room or fourth bedroom (no closet), along with a spacious upstairs landing equipped with a built-in desk area and custom cabinetry. The interior has some newer lighting and newer flooring in the front bedroom/office, enhancing its modern charm. The home is situated on a cul-de-sac, backing onto open space, providing a sense of privacy and tranquility. The community amenities include a pool, spa, park, and recreational areas, making it an ideal location for a range of activities and conveniences. Step inside to discover formal living and dining rooms, perfect for elegant entertaining. The beautifully appointed kitchen features stainless steel appliances, granite countertops, a custom tile backsplash, and a cozy breakfast area with French doors leading to the backyard. The kitchen seamlessly opens to the family room, which is enhanced with built-in cabinetry for added functionality. Additional storage options abound, including a linen closet and an upstairs laundry room with a sink. The primary suite is a sanctuary of comfort, with a spacious walk-in closet, built-in storage, and a luxurious bathroom featuring custom tiles, a separate tub and shower, and a private toilet area. The home also includes a tandem 3-car garage with storage cabinets and overhead storage, plus a tankless water heater, ensuring ample space and modern efficiency. Located in a community renowned for its stunning views and proximity to hiking trails, parks, shopping centers, and a short drive to beach communities, this home offers the perfect blend of comfort, convenience, and amenities. Discover the exceptional lifestyle that awaits you in Lang Ranch. Welcome home.
Open House:
Saturday, 6/8 1:00-4:00PM
- Type:
- Single Family
- Sq.Ft.:
- 1,633
- Status:
- Active
- Beds:
- 3
- Lot size:
- 0.23 Acres
- Year built:
- 1964
- Baths:
- 2.00
- MLS#:
- 224002076
ADDITIONAL INFORMATION
Prepare to fall in love with this stunning, yet charming single story home, located in a highly sought after area of Thousand Oaks. The location alone makes this home extremely desirable, but the lot, the upgrades, the yard and the schools are all reasons to visit this home asap! Situated in a prime location with top-rated schools, convenient shopping, and excellent dining options nearby, this home is an exceptional find. This beautifully maintained residence features three spacious bedrooms and two bathrooms. The open floor plan seamlessly connects the living, dining, and kitchen areas. All upgrades have been done in the last 4 years, including the HVAC, windows & slider, french doors and appliances, recessed lighting, etc. The kitchen boasts quartz countertops, stainless steel appliances and a stove top with range. The primary bedroom offers a serene retreat with an en-suite bathroom and French doors leading out to the yard and hot tub. Two additional bedrooms provide flexibility for family, guests, or a home office. Step into the extraordinary living room, where comfort meets technology. The centerpiece is a 9.1 surround sound system, enveloping the space in rich, immersive audio. Whether you're enjoying a movie night, listening to your favorite music, or hosting a gathering, this advanced sound system ensures an amazing auditory experience. The home is also equipped with Control4, giving you home automation at your fingertips. All equipment is hidden in a custom A/V closet so there are no messy, unsightly wires. This stunning property features a spacious backyard designed for ultimate relaxation and entertainment. At its heart is a luxurious cedar hot tub, perfect for relaxing under the stars while enjoying your favorite tunes on the outdoor sound system. The expansive grassy yard is perfect for outdoor activities, featuring a child's play set with rubber safety mulch that promises endless fun. A serene fountain adds a touch of tranquility, while a custom wall with stacked stone enhances the backyard's elegance. The custom composite deck, equipped with built-in lighting, sets the stage for evening gatherings and cozy nights. Two large sheds provide ample storage space, keeping your outdoor area uncluttered. The built-in firepit and covered patio with custom pavers create a perfect setting for entertaining guests. Unique to this home is its impressive long, wrap-around driveway, providing ample parking space for several cars and enhancing convenience for residents and guests alike. Additionally, the property boasts two large side yards, offering versatile outdoor spaces perfect for gardening, play areas, or extra storage.
$1,499,000
2227 Fernleaf Court Thousand Oaks, CA 91362
- Type:
- Single Family
- Sq.Ft.:
- 2,418
- Status:
- Active
- Beds:
- 3
- Lot size:
- 0.2 Acres
- Year built:
- 1992
- Baths:
- 3.00
- MLS#:
- 224002066
ADDITIONAL INFORMATION
Here's the one you have been looking for. This charming ONE STORY beautiful smart home backs up to open space and rolling hills in the Amber Ridge community of Thousand Oaks. Located on a quiet street this home provides a peaceful retreat from the hustle and bustle of daily life. This stunning home boasts 3 bedrooms and 2.5 bathrooms and offers a perfect blend of comfort, convenience and style and offers ample space for family living and entertaining guests. The home itself has been thoughtfully upgraded with an array of enhancements. The kitchen and bathroom have been lovingly remodeled, elevating both style and functionality. The spacious kitchen opens to the inviting family room which flows into indoor/outdoor living. The kitchen is equipped with modern appliances, sleek granite countertops and plenty of storage space making it the perfect place to whip up culinary delights. Step outside to discover a stunning and beautifully landscaped backyard, complete with an exercise pool with endless Badu swim jets, spacious above ground jacuzzi, amazing gazebo with ample space for entertaining guests. There is an additional seating area with LED lighting and a built-in gas barbecue and refrigerator. The three car garage is also updated, including having its own heating and air conditioning unit. To top it all the roof has been updated and has paid off solar panels that produce up to 20,000 kilowatts per year. Too many more upgrades to add here, please see in home upgrade list. Enjoy easy access to top-rated schools, parks, shopping centers, dining options and major freeways. This home has been meticulously maintained and is move-in ready.
$1,199,500
2118 Sapra Street Thousand Oaks, CA 91362
Open House:
Saturday, 6/8 12:00-3:00PM
- Type:
- Single Family
- Sq.Ft.:
- 2,381
- Status:
- Active
- Beds:
- 4
- Lot size:
- 0.33 Acres
- Year built:
- 1969
- Baths:
- 4.00
- MLS#:
- SR24097484
ADDITIONAL INFORMATION
View home on Sapra Street! Located on a quiet cul-de-sac, a long private driveway leads you to the front of the home with RV access and could be easily gated! The foyer welcomes guests and leads to the formal living room. The family room looks out to the spacious yard. The family room also has a gas fireplace. The kitchen has new cabinets, solid surface counters and tiled backsplash up to the ceiling, lots of cabinet space , new oven, new built in microwave.There is also a first floor full bath. Upstairs, the Primary suite has a private covered balcony and remodeled bathroom has custom cabinets, and a large remodel shower. Two of the secondary bedrooms share a beautiful remodeled bathroom with large cabinet , remodeled bathtub and tile. The fourth bedroom upstairs has en-suite bathroom with a large shower and custom cabinets.also large balcony looking over the backyard trees..resurfaced driveway. Two car direct access garage. And new heating and air.
- Type:
- Single Family
- Sq.Ft.:
- 2,994
- Status:
- Active
- Beds:
- 4
- Lot size:
- 20,006 Acres
- Year built:
- 1979
- Baths:
- 3.00
- MLS#:
- V1-23771
ADDITIONAL INFORMATION
Welcome to year-round ''Resort Style'' living with this impeccable Single-Story Montecito inspired home within prestigious North Ranch! This home was meticulously transformed in 2020 and boasts an open floor plan with soaring beam ceilings. Upgrades include smooth stucco, smooth interior walls, French Oak flooring, upgraded HVAC, upgraded electrical panel, 8' steel/glass double entry door, Milgard Ultra Series windows, solid mahogany interior doors, and so much more. The stunning kitchen offers custom cabinetry, Viking stainless appliances including 48'' range, copper farmhouse sink & hood, quartz countertops, walk-in pantry, and oversized center island with tons of storage. Open to the kitchen, the spacious family room includes vaulted beam ceilings, 10' bi-fold doors, Bedrosians tile fireplace, custom cabinetry and floating oak shelving. The primary suite offers vaulted beam ceilings, 8' bi-fold doors, large walk-in closet, and a gorgeous bath with cement tile flooring, dual sink vanity, oversized soaking tub and large step-in shower. A true entertainers paradise, the private rear yard offers a beautiful pool/spa with Spanish tile, bubblers and Laminar deck jets, Belgard paver decking, custom BBQ island & bar, covered pergola, custom 7' lineal fire pit with built in seating, and lush landscaping/grassy areas all backing to mature trees and a year-round creek. A well-designed, rare single-story floor plan, this incredible home offers California living at its best!
Open House:
Saturday, 6/8 9:00-12:00AM
- Type:
- Condo
- Sq.Ft.:
- 1,332
- Status:
- Active
- Beds:
- 3
- Lot size:
- 0.03 Acres
- Year built:
- 1987
- Baths:
- 2.00
- MLS#:
- CL24388325
ADDITIONAL INFORMATION
Unwind in this light-filled Westlake Village townhome, tucked behind a private gate and offering a delightful outdoor patio. Step into a spacious living room with vaulted ceilings, past a sliding glass door leading to the patio, and into the dining area. The updated kitchen boasts stainless steel appliances and stylish counters. A convenient rear door provides access to the laundry area in the two-car garage. The garage also features 2 overhead storage racks, perfect for all your storage solutions. Completing the ground floor is a perfectly situated powder room. Upstairs, find a haven in the primary bedroom with its en-suite bathroom, thoughtfully modernized with contemporary elegance. Two additional bedrooms and another full bathroom with similar updates line the hallway. Most windows capture peaceful views of the nearby hillsides. Nestled near the peak of coveted Hidden Canyon, this impeccably located unit is steps from one of three sparkling pools and one of six soothing spas. The community offers a playground, breathtaking mountain vistas, and easy access to scenic hiking and biking trails. Westlake High School, Oaks Christian School, the Yarrow Family YMCA with its basketball courts, aquatic facilities, and gymnasiums, are all just a short drive away. Indulge at nearby upsca
- Type:
- Condo
- Sq.Ft.:
- 1,332
- Status:
- Active
- Beds:
- 3
- Lot size:
- 0.03 Acres
- Year built:
- 1987
- Baths:
- 3.00
- MLS#:
- 24-388325
ADDITIONAL INFORMATION
Unwind in this light-filled Westlake Village townhome, tucked behind a private gate and offering a delightful outdoor patio. Step into a spacious living room with vaulted ceilings, past a sliding glass door leading to the patio, and into the dining area. The updated kitchen boasts stainless steel appliances and stylish counters. A convenient rear door provides access to the laundry area in the two-car garage. The garage also features 2 overhead storage racks, perfect for all your storage solutions. Completing the ground floor is a perfectly situated powder room. Upstairs, find a haven in the primary bedroom with its en-suite bathroom, thoughtfully modernized with contemporary elegance. Two additional bedrooms and another full bathroom with similar updates line the hallway. Most windows capture peaceful views of the nearby hillsides. Nestled near the peak of coveted Hidden Canyon, this impeccably located unit is steps from one of three sparkling pools and one of six soothing spas. The community offers a playground, breathtaking mountain vistas, and easy access to scenic hiking and biking trails. Westlake High School, Oaks Christian School, the Yarrow Family YMCA with its basketball courts, aquatic facilities, and gymnasiums, are all just a short drive away. Indulge at nearby upscale restaurants, shops, and boutiques at The Promenade at Westlake and other premier shopping centers. The 101 freeway provides convenient access to other Ventura County destinations.
Open House:
Saturday, 6/8 2:00-5:00PM
- Type:
- Condo
- Sq.Ft.:
- 1,332
- Status:
- Active
- Beds:
- 3
- Lot size:
- 0.03 Acres
- Year built:
- 1987
- Baths:
- 3.00
- MLS#:
- 24388325
ADDITIONAL INFORMATION
Unwind in this light-filled Westlake Village townhome, tucked behind a private gate and offering a delightful outdoor patio. Step into a spacious living room with vaulted ceilings, past a sliding glass door leading to the patio, and into the dining area. The updated kitchen boasts stainless steel appliances and stylish counters. A convenient rear door provides access to the laundry area in the two-car garage. The garage also features 2 overhead storage racks, perfect for all your storage solutions. Completing the ground floor is a perfectly situated powder room. Upstairs, find a haven in the primary bedroom with its en-suite bathroom, thoughtfully modernized with contemporary elegance. Two additional bedrooms and another full bathroom with similar updates line the hallway. Most windows capture peaceful views of the nearby hillsides. Nestled near the peak of coveted Hidden Canyon, this impeccably located unit is steps from one of three sparkling pools and one of six soothing spas. The community offers a playground, breathtaking mountain vistas, and easy access to scenic hiking and biking trails. Westlake High School, Oaks Christian School, the Yarrow Family YMCA with its basketball courts, aquatic facilities, and gymnasiums, are all just a short drive away. Indulge at nearby upscale restaurants, shops, and boutiques at The Promenade at Westlake and other premier shopping centers. The 101 freeway provides convenient access to other Ventura County destinations.
- Type:
- Townhouse
- Sq.Ft.:
- 1,152
- Status:
- Active
- Beds:
- 3
- Lot size:
- 0.09 Acres
- Year built:
- 1972
- Baths:
- 2.00
- MLS#:
- 224002063
ADDITIONAL INFORMATION
Welcome home to this beautiful, newly rebuilt townhome surrounded by lush trees, greenbelts and parks in a highly desirable neighborhood. This lovely 3-bedroom, 1.5-bathroom townhome boasts tons of brand new upgrades and shows very light and bright. The entry with a charming porch leads to an open, airy floorplan with smooth ceilings, new luxury vinyl plank flooring, dual pane windows throughout, and 3 spacious bedrooms upstairs with new plush carpet. The fabulous chef kitchen exhibits brand new appliances, quartz countertop, an oversized stainless farmhouse sink, and all white cabinets with soft close drawers and a blind corner organizer. Bathrooms have been stylishly updated with quartz countertops, motion sensor lighting (powder room), contemporary lighting fixtures, and a luxurious tile surround upstairs shower. The private patio outside the kitchen is inviting for entertaining or just relaxing by the lush tree and bushes. Behind the unit are 2 assigned carport spaces (one covered) with a locked storage closet in the carport. Walk across to the community park and the swimming pool, which are literally right behind the property. Close to shopping, restaurants, the highly acclaimed Los Cerritos Middle School, and easy freeway access. Hurry, this home is a winner!
$1,398,000
2360 Solway Court Thousand Oaks, CA 91362
- Type:
- Single Family
- Sq.Ft.:
- 2,394
- Status:
- Active
- Beds:
- 4
- Lot size:
- 0.13 Acres
- Year built:
- 1995
- Baths:
- 3.00
- MLS#:
- 224002061
ADDITIONAL INFORMATION
Welcome to Lang Ranch .Beautiful area in Thousand Oaks East. Brand New Carpet and fresh paint. Kitchen has large island with under storage. Plenty of cabinets for all your goodies. Pantry next to oven and microwave.Wonderful large window over stainless steel sink. Great for viewing your back yard. The kitchen has area for dining. Tile floors. Family room off kitchen. Great fireplace , lots of windows with wood like flooring. Laundry room has door to enter side yard. Lots of storage cabinets. Tile floor. Half bath across form laundry roomThis hallway is where you would enter your 3 car garage direct access . Enter home through new painted door into the spacious Living Room and Formal dining area.. Tile floor.Impressive stairs. Upstairs is Master bedroom with designer window and a large walk in closer. Enter the Master Bathroom. Double Vanity. Tile counters. Shower stall and oversized tub.Hallway with storage cabinets. Off hallway is full bathroom with double vanity. Separate room is shower over tubNext are 3 more bedrooms. All new carpet. Enter back yard through slider in kitchen. Great private back yard with fruit trees and grass. Make this home yours. Great neighborhood in Thousand Oaks East.
$1,589,000
1848 Cannes Drive Thousand Oaks, CA 91362
- Type:
- Single Family
- Sq.Ft.:
- 3,354
- Status:
- Active
- Beds:
- 5
- Lot size:
- 0.23 Acres
- Year built:
- 1987
- Baths:
- 4.00
- MLS#:
- 224002051
ADDITIONAL INFORMATION
Welcome to luxury living at its finest in the prestigious Gated Chanteclair Estates of Thousand Oaks, CA. This exquisite 5 bedroom, 3.5 bathroom residence at 1848 Cannes Dr. offers an unparalleled lifestyle of elegance and comfort.Step inside this meticulously designed home and discover a world of sophistication. The master suite is a true retreat, featuring a convenient coffee station and a stunning see-through fireplace that creates a seamless connection between the bedroom and the spa-like bathroom.Entertaining is a breeze in the backyard oasis, complete with a sparkling pool, relaxing spa, and ample space for outdoor gatherings. Enjoy breathtaking views looking over Conejo Valley while hosting a summer barbecue or a quiet evening under the stars in this entertainers' paradise.In addition to the luxurious amenities of the home, residents of Chanteclair Estates enjoy exclusive access to a host of community features. From the 24-hour manned guard gate providing security and peace of mind to the tennis courts, two parks, and a scenic green belt walking path that winds through the neighborhood, this is a place where every day feels like a vacation.Don't miss this rare opportunity to own a piece of paradise in one of Thousand Oaks' most coveted communities. Schedule a showing today and experience the epitome of upscale living at 1848 Cannes Dr.*Additional Notes: Roof is 2 years old and the solar has been paid off.
$1,099,000
1463 View Drive Westlake Village, CA 91362
- Type:
- Townhouse
- Sq.Ft.:
- 1,804
- Status:
- Active
- Beds:
- 2
- Lot size:
- 0.04 Acres
- Year built:
- 1981
- Baths:
- 3.00
- MLS#:
- SR24104608
ADDITIONAL INFORMATION
Welcome to your dream retreat in the heart of Westlake Village, nestled in the highly sought after upscale North Ranch community! This stunning two bedroom, three bath and a loft offers the perfect blend of modern elegance and comfort. As you step inside to discover a sunlit haven boasting modern finishes, soaring vaulted ceilings with an inviting ambiance. Open functional floorplan with brand new engineered hardwood flooring throughout. Step down into the living room featuring a cozy fireplace. Adjacent to the living room is the dining room that leads to the custom kitchen boasting with modern finishes such as custom new shaker cabinets with ample storage space, new designer quartz countertops with full tile backsplash, new kitchen farmers sink with goose faucet, recessed lighting, new stainless steel appliances including stove, built-in microwave and dishwasher. Kitchen nook area to dine as well with a sliding door that leads to a private peaceful outdoor patio, perfect for lounging or entertaining under the stars. Upstairs features a large primary suite with a walk in closet, high ceilings and its own primary bathroom that has been nicely updated with custom designer tile flooring, a new toilet, new dual sink vanity, new designer light fixtures and new designer mirrors. Large second bedroom also has its own updated bathroom as well! Open loft that can be used as a third bedroom or office! Other upgrades include new baseboards throughout, new fixtures, brand new paint throughout, new hardware, new ceilings fans and a BRAND NEW FULL HVAC!! For added convenience laundry room inside, an attached two car garage with direct access and ample guest parking nearby. End unit location and at the end of the cul-de-sac adds to the privacy this community has to offer. Adjacent to the prestigious North Ranch Country Club and centrally located near top rated schools, shopping and restaurants. Come experience the tranquility and luxurious living this amazing community offers. This home epitomizes comfort, convenience, and the allure of modern luxury living. Don't miss the chance to make this haven yours.
$1,125,000
1504 View Drive Westlake Village, CA 91362
- Type:
- Townhouse
- Sq.Ft.:
- 1,942
- Status:
- Active
- Beds:
- 3
- Lot size:
- 0.04 Acres
- Year built:
- 1981
- Baths:
- 3.00
- MLS#:
- SR24104362
ADDITIONAL INFORMATION
Welcome to this luxurious "Club View" townhouse nestled in an exclusive North Ranch community of Westlake Village. Upon the entry, a foyer welcomes you to an open floorplan showcasing beautiful hardwood floors that flow seamlessly throughout. The inviting Living Rm boast soaring ceilings, decorative fireplace & walls of glass bursting with natural light. Enjoy the upgraded chef's kitchen including beautiful custom cabinets, gorgeous quartz countertops, designer tile backsplash, Thermador stainless-steel appliances & eating area overlooking the private backyard. Upstairs you'll find 3 large bedrooms with vaulted ceilings & ample closet space. The hallway bathroom includes travertine tile, designer oak vanity & limestone walk-in shower. The elegant primary suite featuring an upgraded spa-like ensuite bathrooms w/ custom dual vanity, designer tile flooring, huge walk-in shower & relaxing soakers tub. Step outside and enjoy your private brick patio overlooking the lush landscaping w/ plenty of room to entertain your family & friends. Additional highlights include new interior paint, upgraded fixtures, inside laundry area & 2 car garage w/ direct access. Take advantage of the fantastic lifestyle this amazing community has to offers which includes minutes from North Ranch Country Club, award-winning schools, prime shopping, nearby parks and more. This GEM is the one you've have been waiting for!
$1,499,000
1368 Harmony Court Thousand Oaks, CA 91362
- Type:
- Single Family
- Sq.Ft.:
- 1,887
- Status:
- Active
- Beds:
- 4
- Lot size:
- 0.23 Acres
- Year built:
- 1969
- Baths:
- 2.00
- MLS#:
- 224002037
ADDITIONAL INFORMATION
VIEWS VIEWS VIEWSWelcome to your dream hilltop home with spectacular views in the highly sought-after Kevington community. On the market for the first time in over 25 years, this single-story gem offers incredible natural light, spacious living areas, and unmatched privacy. Step inside to discover the bright open-concept living and dining areas, perfect for entertaining, along with a unique floor-to-ceiling wood-burning fireplace that serves as a stunning centerpiece for family gatherings. An abundance of east/west windows bathes the home in warm afternoon light, creating a serene ambiance throughout. The family room and refreshed kitchen effortlessly flow to the tranquil backyard paradise. Here, you'll find jaw-dropping, unobstructed views of the vast rolling hills, making every day feel like a retreat. Watch the sunrise over the mountains while sipping your morning coffee, as nature wakes up around you. Enjoy peaceful moments on the meditation/yoga deck (this is the ideal ZEN setting for relaxation) or host unforgettable pool parties, with the sparkling pool offering a refreshing retreat from the summer sun. Inside, the spacious west-facing primary bedroom features an updated ensuite bathroom and a sizable walk-in closet. Two of the three cheerful secondary bedrooms have poolside views and share a tastefully remodeled spa-like bathroom with dual vanities and a large soaking tub. Nestled in a peaceful neighborhood, this home offers the perfect blend of tranquility and accessibility. With its prime location, you'll enjoy easy access to miles of hiking and biking trails, excellent schools, and lush parks. Don't miss this rare opportunity to own a piece of Kevington paradise! Contact me today to schedule a private tour and experience the beauty and charm for yourself.


Based on information from Combined LA/Westside Multiple Listing Service, Inc. as of {{last updated}}. All data, including all measurements and calculations of area, is obtained from various sources and has not been, and will not be, verified by broker or MLS. All information should be independently reviewed and verified for accuracy. Properties may or may not be listed by the office/agent presenting the information.
Thousand Oaks Real Estate
The median home value in Thousand Oaks, CA is $708,000. This is higher than the county median home value of $601,400. The national median home value is $219,700. The average price of homes sold in Thousand Oaks, CA is $708,000. Approximately 67.49% of Thousand Oaks homes are owned, compared to 28.77% rented, while 3.74% are vacant. Thousand Oaks real estate listings include condos, townhomes, and single family homes for sale. Commercial properties are also available. If you see a property you’re interested in, contact a Thousand Oaks real estate agent to arrange a tour today!
Thousand Oaks, California 91362 has a population of 128,909. Thousand Oaks 91362 is less family-centric than the surrounding county with 33.95% of the households containing married families with children. The county average for households married with children is 35.35%.
The median household income in Thousand Oaks, California 91362 is $103,793. The median household income for the surrounding county is $81,972 compared to the national median of $57,652. The median age of people living in Thousand Oaks 91362 is 43.5 years.
Thousand Oaks Weather
The average high temperature in July is 84.7 degrees, with an average low temperature in January of 45.6 degrees. The average rainfall is approximately 17 inches per year, with 0 inches of snow per year.
