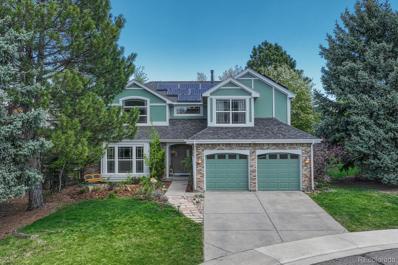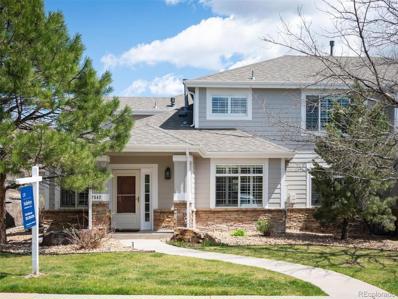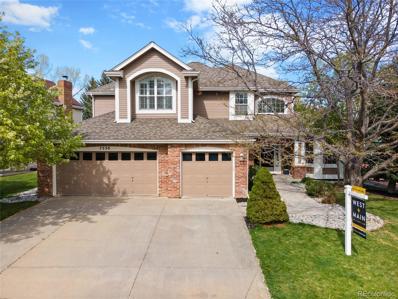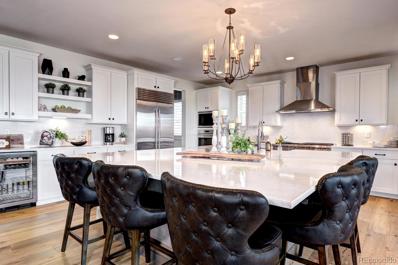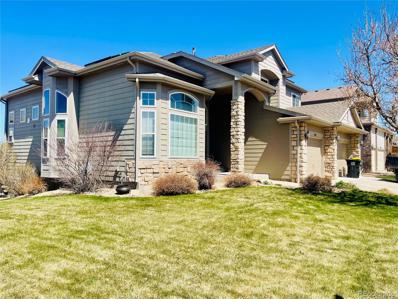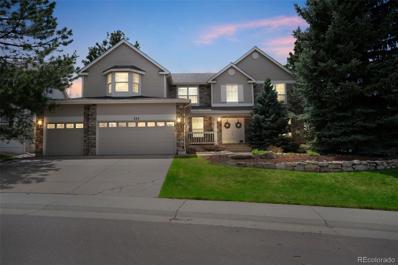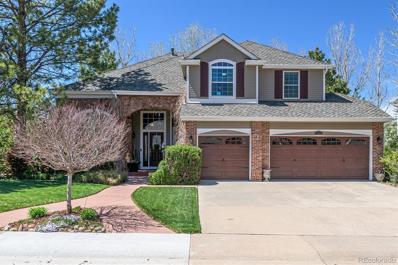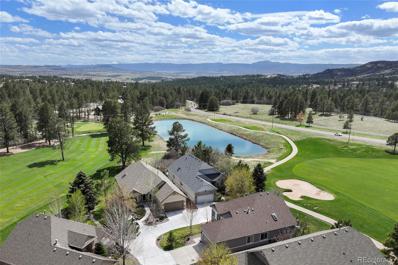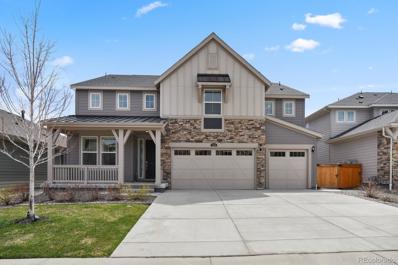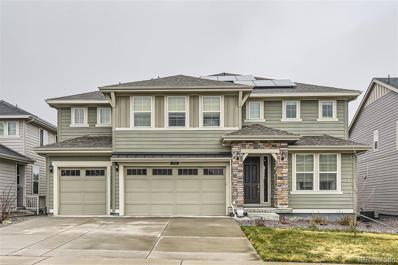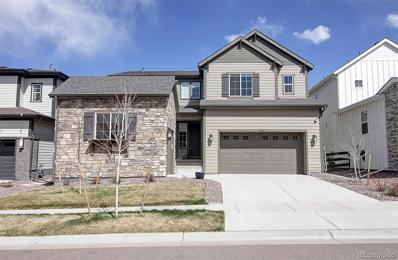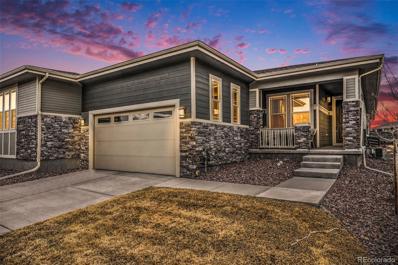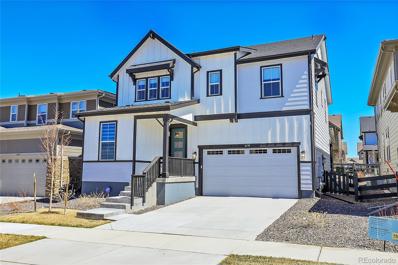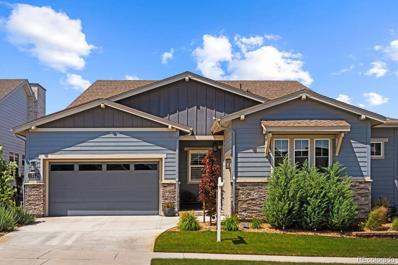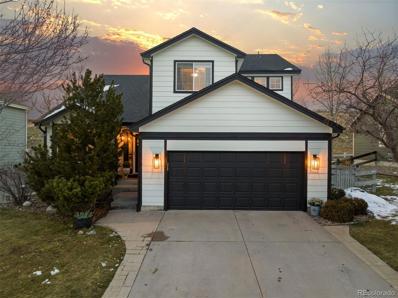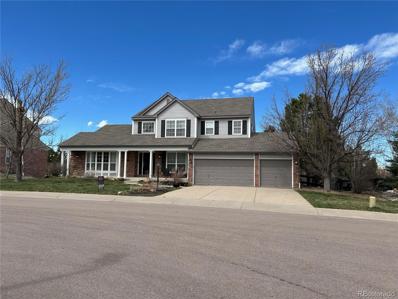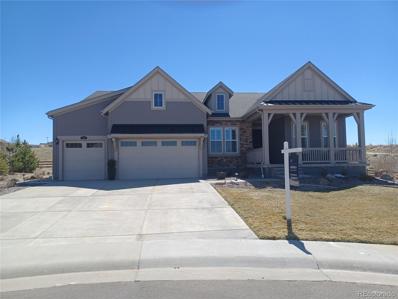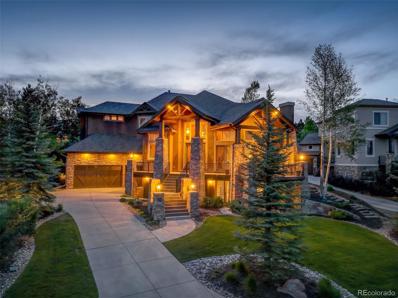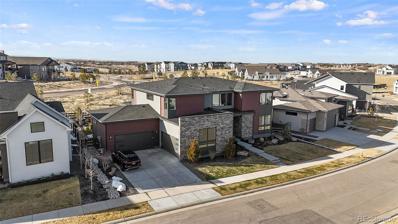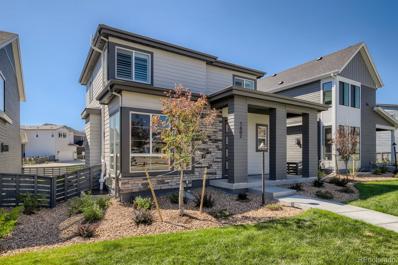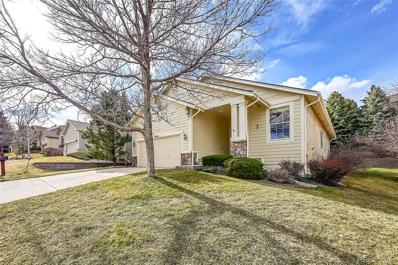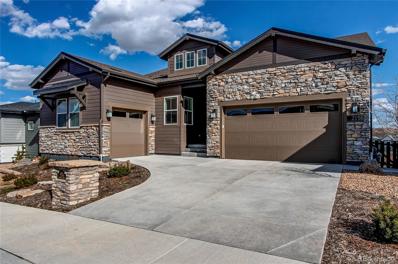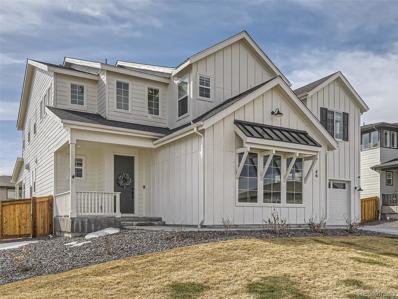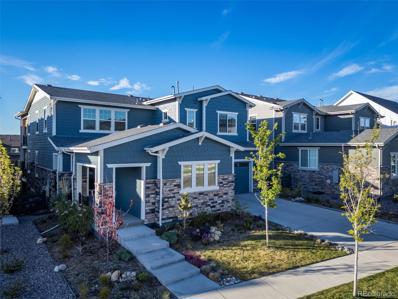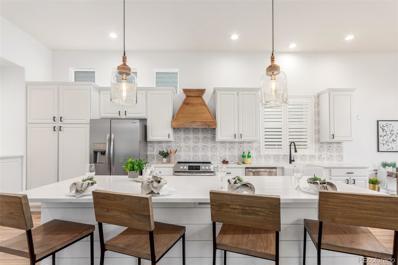Castle Pines CO Homes for Sale
- Type:
- Single Family
- Sq.Ft.:
- 2,679
- Status:
- Active
- Beds:
- 4
- Lot size:
- 0.19 Acres
- Year built:
- 1987
- Baths:
- 3.00
- MLS#:
- 3546124
- Subdivision:
- Castle Pines North
ADDITIONAL INFORMATION
Amazing cul de sac location in highly desired Castle Pines neighborhood, in the nationally recognized Douglas County School District. Walking distance to local trails, parks, schools, and the HOA community pool and courts. Close to Daniel's Park with the most incredible views in the front range, as well as multiple world class golf courses. Recent upgrades include newer Class 4 Impact Resistant roof, upgraded roof vents and air returns, fully owned Tesla Solar Energy system (completely paid off, NOT leased!), newer garage door and openers, newer 3.5 ton 13 Seer Central AC unit, newer laminate flooring, newly stripped and refinished hardwood flooring, newer upgraded low pile carpet and padding. Mature landscaping, covered front porch, fenced backyard, composite deck, flagstone walkway and beautiful sitting area welcome you on the outside. On the inside you will find a highly desired open floor plan featuring an inviting entry/foyer; living room with crown molding; formal dining room; main floor bedroom/office w/french doors; main floor bathroom w/shower; spacious family room w/vaulted ceiling, skylights, brick accent wall with mantel, wood burning fireplace with blower, wood beam accents; kitchen with eat in area, lots of natural light, pantry, gas cooktop, island, double oven, wood floors; and laundry room with the washer and dryer included. Upstairs, you'll find the primary suite with a vaulted ceiling, ceiling fan, cedar lined walk in closet, and 5 piece attached bathroom featuring an upgraded shower and skylight. Also upstairs is a loft with built ins & upgraded iron baluster railing, 2 more bedrooms, and another full bathroom (with double vanity). The large basement includes shelving & work bench. 2 car attached garage. Easy access to I-25, Highlands Ranch, Denver, and Castle Rock.
- Type:
- Townhouse
- Sq.Ft.:
- 1,837
- Status:
- Active
- Beds:
- 2
- Year built:
- 2001
- Baths:
- 2.00
- MLS#:
- 2098468
- Subdivision:
- The Ridge At Castle Pines
ADDITIONAL INFORMATION
The highly sought-after Pineridge community of Castle Pines is a perfect worry free community. Adjacent to the Ridge Golf Course, this turn key property promotes an active lifestyle. The interior location is super quiet and provides security. This meticulously maintained residence boasts a open floor plan as well. As you enter, notice a wonderful gas fireplace, Plantation shutters, and quiet side patio. The kitchen is equipped with all you need and features two large pantries and lots of storage. The adjacent laundry room, which also doubles as a convenient mudroom, comes complete with a utility sink, shelving, and a coat closet. The dining area is open and inviting with room for an ample sized table for 6 guests. The main floor hosts a second bedroom with a walk-in closet and a lovely bathroom. Additionally, there's a versatile office that can easily double as a third bedroom with built in features. Ascend to the upper level, where the spacious Master Suite awaits. This retreat includes two large walk-in closets and a master bath with two sinks and a walk-in shower. The property comes complete with a newer hot water heater and HVAC system that was upgraded in 2016. Exterior maintenance is effortlessly managed by the HOA, which replaced the roof in 2020 and is currently re-landscaping and painting the exteriors of all buildings. A small area in the front and a private side patio (with stamped concrete) off the kitchen provide perfect spaces for gardening and outdoor relaxation. Enjoy the breathtaking views of Pikes Peak and Castle Rock from this quiet community overlooking Daniels Park. With a few minor updates, this home serves as a long term residence that will be a sanctuary for any resident to enjoy worry free living. Easy access to I-25 and nearby shopping, this property embodies the perfect harmony of comfort, convenience, and community.
- Type:
- Single Family
- Sq.Ft.:
- 4,174
- Status:
- Active
- Beds:
- 4
- Lot size:
- 0.19 Acres
- Year built:
- 1997
- Baths:
- 4.00
- MLS#:
- 9568297
- Subdivision:
- Castle Pines North
ADDITIONAL INFORMATION
Lovely home with a main floor primary bedroom suite, located in the Kings Crossing Neighborhood in Castle Pines North *Open floorplan with a 2-Story great room showcasing a brick gas fireplace *Wall of windows overlooking manicured backyard *Large room sizes throughout 4200 square feet * Newly painted exterior * Newer roof *Full interior paint and new flooring installed in 2022 * Plantation shutters and custom window treatments * Gourmet kitchen with granite countertops, new GE double Oven and dishwasher, stainless appliances *Dining nook with built-in window seat, and butler's pantry leading to the formal dining room *Additional main floor living room, easily converted to office/den * Upstairs features large loft area, 2 Spacious bedrooms and a full bath * Basement is fully finished with a wet bar *Smart Home devices include Nest thermostat, doorbell, keyless entry, rear wired camera with floodlight and front driveway camera, all controlled via Google Home App * Well-established professionally landscaped backyard with mature trees * Minutes to the Ridge Golf Course, Restaurants and Shopping, with Easy Access to I-25
$1,697,500
6521 Barnstead Drive Castle Pines, CO 80108
- Type:
- Single Family
- Sq.Ft.:
- 5,265
- Status:
- Active
- Beds:
- 5
- Lot size:
- 0.18 Acres
- Year built:
- 2020
- Baths:
- 6.00
- MLS#:
- 8545541
- Subdivision:
- The Canyons
ADDITIONAL INFORMATION
Former Tri Pointe Model Home Appointed with $500k of Extraordinary Upgrades! 5 Bedroom, 6 Bathroom, Finished Basement home nestled within The Canyons of Castle Pines! Bright interior, luxurious finishes, contemporary color palette, soaring ceilings and a casual open concept floor plan provide the backdrop for this home’s comfort and livability. Custom Hunter Douglas smart window coverings, electric dog fence, designer lighting, 2 fireplaces, whole house surround sound/built-in speakers, mud room, 3 wine/beverage refrigerators, wet bar, security system, premium Subzero and Wolf appliances, luxury wide plank flooring, serene outdoor living spaces and MORE! Convenient main floor Bedroom w/en-suite Bathroom, Dining Room and Great Room flows effortlessly into the gourmet Kitchen outfitted w/expansive island, granite counters/backsplash, high-end Subzero and Wolf appliances - 2 dishwashers, walk-in pantry, Butler’s pantry and spacious eating area. Upper-level Loft, Laundry Room, 3 generously sized Bedrooms including a Primary Retreat complete w/private upper deck, walk-in closet w/direct Laundry Room access and en-suite Spa Bathroom boasting modern tile, finishes and fixtures. The Finished Basement offers over 1,800 SF of additional living space featuring 5th Bedroom, Bathroom, Family Room and custom wet bar providing the perfect place for entertaining or enjoying family movie nights! 3 Car Attached Garage w/epoxy flooring plus a tranquil outdoor covered patio with cozy fireplace. Come and experience this exclusive enclave of premium residences within this award winning community offering resort style living and exclusive amenities, miles of walking/biking trails, open spaces, playgrounds, parks and The Exchange neighborhood coffee house, pool and community events! Convenient access to I25, DTC, DIA, Castle Rock, shopping, dining and all the area offers! www.thecanyonsliving.com
$1,095,000
6789 Solana Drive Castle Pines, CO 80108
- Type:
- Single Family
- Sq.Ft.:
- 4,275
- Status:
- Active
- Beds:
- 5
- Lot size:
- 0.24 Acres
- Year built:
- 2001
- Baths:
- 4.00
- MLS#:
- 2739076
- Subdivision:
- Castle Pines North
ADDITIONAL INFORMATION
Welcome to your dream home with the BEST views in the neighborhood! Step into luxury living with this fantastic 5-bedroom, 4-bathroom two-story haven, complete with a finished walk-out basement. Light, bright, and contemporary, this home boasts an open layout that's perfect for entertaining or simply enjoying family time. Situated on a top quiet corner site, this residence offers the ultimate in privacy and tranquility. With new stainless steel appliances and granite countertops, the kitchen is a chef's delight. The primary retreat awaits on the main floor, ensuring convenience and luxury are at your fingertips. Slip away to your personal sanctuary after a long day and unwind in style or enjoy the outdoors on the full deck overlooking the serene surroundings. Need more space? The basement features a second family room, kitchen, media room, full bath, and two additional bedrooms, providing ample room for guests. But wait, there's more! Extend the fun beyond the walk-out basement to the fireside and indulge in some good old-fashioned s'mores under the stars! Imagine cozying up by the firepit with your loved ones, roasting marshmallows, and creating memories that will last a lifetime. It's the perfect way to add a touch of magic to your evenings and make every moment count in your new dream home! And that's not all – with a pool and tennis courts included in the HOA dues, you'll have resort-style amenities right at your fingertips. Schedule a viewing today and start living the life of luxury you deserve!
- Type:
- Single Family
- Sq.Ft.:
- 4,802
- Status:
- Active
- Beds:
- 5
- Lot size:
- 0.29 Acres
- Year built:
- 1997
- Baths:
- 5.00
- MLS#:
- 8621275
- Subdivision:
- Castle Pines North
ADDITIONAL INFORMATION
FABULOUS 2-story, single-family home in Noble Ridge! Your future home sits on a spacious corner lot, and offers 5 Bedrooms and 4.5 Bathrooms. The large foyer with a curved staircase welcomes you to the main level, with formal Living and Dining Rooms, a Family Room with 2-story ceiling and cozy fireplace, and an eat-in Kitchen. The bright, open Kitchen features granite-tile countertops with stainless-steel appliances, a center island with gas range, and a second island with additional breakfast bar seating. Work from home? You’ll love the private office/den on the main level. Upstairs, you’ll find 4 Bedrooms, including the Primary, which features a private bathroom with dual vanities and a walk-in closet. The nearly fully finished basement (only unfinished area is a small utility room) has a large Rec Room, bedroom and bathroom. You’ll love the flat fenced back yard with “matching” playhouse, and concrete patio for your favorite grill! 3-car garage with insulated garage doors and durable epoxy flooring. Walk to Buffalo Ridge Elementary and American Academy. Convenient to Daniels’ Park, numerous walking/hiking paths, greenbelts, parks and playgrounds! Active social community with movies, concerts, neighborhood pool, clubhouse, tennis courts, and The Ridge Golf Course!
$1,050,000
7463 Norfolk Place Castle Pines, CO 80108
- Type:
- Single Family
- Sq.Ft.:
- 3,996
- Status:
- Active
- Beds:
- 4
- Lot size:
- 0.18 Acres
- Year built:
- 1995
- Baths:
- 4.00
- MLS#:
- 3454529
- Subdivision:
- Castle Pines
ADDITIONAL INFORMATION
Incredible Opportunity in Castle Pines*This Beautifully Appointed 4 bed 4 bath Home Will Not Disappoint*Extensive Hardwood Floors Throughout Including Upper Landing*Gorgeous Entry with Soaring Ceilings and Stunning Wrought Iron Staircase*The Gourmet Eat-In Kitchen Includes Bosch Stainless Steel Appliances, Convection Microwave, Wine Refrigerator, Leathered Granite and Custom Hood*Open the Full Swing Patio Doors and Bring the Outside in by Enjoying a Vine Covered Pergola Patio and Cozy Wood Burning Fireplace that can be used Year Round-All Backing to a Green Belt*Charming 2 story Family Room w/ Stone Fireplace, Built-In Shelves, Mechanical Shade & Large Bright Windows*Formal Living and Dining Rooms with Elegant Plantation Shutters Provide Additional Space for Entertaining*Designated Main Floor Study w/ French Doors & Custom Wood Featured Wall*Upstairs the Renovated Primary Suite Boasts En-Suite bathroom w/ Soaking Tub, Custom Walk-In Closet, Heated Floors and Even a Heated Towel Rack*2 Additional Bedrooms Share a Full Bath*Large Den Upstairs Could be Converted to an Additional Bedroom or Used as a Secondary Home Office*Finished basement has Large Game Room, Workout Area, ¾ bath and 4th Non-Conforming Bedroom. Newer Windows, New Roof- HVAC & A/C in 2023*Walk to the HOA Community Pool, Park, Pickleball, Basketball & Tennis Courts*Award Winning Douglas County Schools*Enjoy Miles of Trails Throughout Castle Pines*Welcome Home*
- Type:
- Single Family
- Sq.Ft.:
- 4,286
- Status:
- Active
- Beds:
- 3
- Lot size:
- 0.16 Acres
- Year built:
- 1998
- Baths:
- 3.00
- MLS#:
- 1662832
- Subdivision:
- Forest Park
ADDITIONAL INFORMATION
Rare opportunity to own this ranch perfectly situated between the 15th & 16th fairway on The Ridge Golf Couse in Castle Pines, Colorado. As you step inside, prepare to be mesmerized by a symphony of grandeur, from soaring vaulted ceilings to exquisite hardwood floors, and bespoke stair railings that showcase meticulous craftsmanship. The kitchen is a masterpiece in itself, adorned with a Viking stove, solid white maple cabinets, and a sprawling pantry, all complemented by a dazzling tiled backsplash and a luxurious island. Step out onto the expansive deck, accessible from both the kitchen and primary bedroom, where mornings are greeted with fresh coffee and evenings beckon for a leisurely glass of wine amidst unparalleled Rocky Mountain panoramas. Venture downstairs to discover a walk-out basement that mirrors the sophistication of the main floor, featuring a fully equipped kitchen, inviting fireplace, and a decadent spa like guest bath. Additional highlights include a versatile craft room, 2nd office or exercise room and a rugged workshop, providing ample space for hobbies and pursuits. Embrace a coveted lifestyle within this extraordinary residence—an epitome of elegance and refinement. Award winning Douglas County Schools, walking distance to newly renovated community pool, parks, hiking and biking through Daniels Park Bison Sanctuary, Coyote Ridge Tennis, Pickleball and Basketball. Easy access to 1-25, 20 minutes to Denver Tech Center and 45 minutes to Denver International Airport.
- Type:
- Single Family
- Sq.Ft.:
- 2,998
- Status:
- Active
- Beds:
- 4
- Lot size:
- 0.16 Acres
- Year built:
- 2020
- Baths:
- 4.00
- MLS#:
- 4568930
- Subdivision:
- Castle Pines
ADDITIONAL INFORMATION
Experience a lifestyle of luxury and design with this exquisite residence located in Castle Pines with many upgrades and details which will exceed your expectations. This home is robustly appointed with high-end details and finishes, complemented by their ability to provide comfort and function. Upon entering the grand foyer you will be elegantly welcomed by the stunning generously sized 2-story great room with an abundance of natural light. Overlooking the great room, the impressive chefs kitchen makes a statement with a deep gray granite oversized island perfect for entertaining blending with the dark Maple Cabinets, wifi stainless steel appliances and much more. For those beautiful days step in to the private back yard with stunning views and open to a covered deck. The main floor includes a formal dining room, eat-in kitchen area as well as a main floor bedroom/office and full bathroom. Upstairs you will find a large beautiful primary suite with tray ceilings, gorgeous views, luxurious primary ensuite bath featuring spa-like shower, dual vanities and separate water closet. The laundry room is conveniently located next to the spacious primary walk in closet. Also upstairs you will find an elegant loft area and two additional secondary bedrooms with Jack and Jill bath. This home has a 3 car garage and is conveniently located next to Elk Ridge Park, grocery store, great schools and fabulous restaurants with easy access to the interstate 25.
- Type:
- Single Family
- Sq.Ft.:
- 4,439
- Status:
- Active
- Beds:
- 6
- Lot size:
- 0.16 Acres
- Year built:
- 2019
- Baths:
- 5.00
- MLS#:
- 9249816
- Subdivision:
- Castle Pines
ADDITIONAL INFORMATION
Popular Lennar model offers elegance, comfort and modern living in prestigious Castle Pines. Spacious family room boasts soaring ceilings, windows galore and cozy fireplace. The gourmet kitchen features natural granite countertops, stainless steel appliances, ample cabinet space, large walk-in pantry, and an oversized center island perfect for meal preparation and casual dining. Adjacent to the kitchen, you will find breakfast nook with access to large covered patio, perfect for savoring your morning coffee or hosting barbecues with friends. In addition, main level offers a formal dining room( that was converted to an office), and spacious guest bedroom with full size bathroom. Second floor features luxurious master suite including spacious master bedroom and spa-like ensuite bathroom with dual vanities with makeup space, separate shower with two shower heads, and oversized walk-in closet. Additionally, there are two large bedrooms with separate closets and Jack-n-Jill bathroom with two separate sink spaces. Spacious loft with full size bathroom adds extra comfort and versatility to the second level. This home features professionally finished walk out basement with large bedroom, additional office room, full bathroom with laundry set up for washer and dryer, and luxurious curbless shower. Basement open space includes kitchenette, theater area separated with drapes, dry sauna with built-in bench and extra storage, and custom-made queen-size bunk beds great for relaxation and entertainment. Private backyard backs to open space, featuring xeriscaped, low-maintenance landscape and covered patio area with bar-height fire pit, ideal for spending time outdoors. The expanded paver patio backyard features a built-in bench with round fire pit, surrounded by beautiful lilac bushes and Japanese maple trees. Conveniently situated near Elk Ridge Park, shopping, dining, and top-rated Douglas County schools. This home offers the perfect blend of luxury, comfort, and convenience.
- Type:
- Single Family
- Sq.Ft.:
- 5,485
- Status:
- Active
- Beds:
- 5
- Lot size:
- 0.14 Acres
- Year built:
- 2022
- Baths:
- 6.00
- MLS#:
- 3124605
- Subdivision:
- The Canyons
ADDITIONAL INFORMATION
STUNNING single-family residence in Castle Pines! Your future home offers 5 Bedrooms and 5.5 Bathrooms. The main level welcomes you with breathtaking wrought iron railings, a spacious, bright open layout between the Family Room and gourmet eat-in Kitchen. The Kitchen features granite slab countertops with stainless-steel appliances, and HUGE center island with additional seating. Work from home with fewer interruptions in the private study with sliding barn doors. The upper level has a great Loft—perfect for a media room, play room, or exercise room! The Primary Bedroom features a private 5-piece bathroom with dual vanities and an oversized tub, as well as a large walk-in closet with private access to the conveniently located Laundry Room! A finished basement is ready for year-round entertaining, with a full wet bar, and the perfect space for an in-home theater! Every bedroom has a full bath, and there are bedrooms on every level! Combine your indoor/outdoor living on the covered patio off the kitchen. You’ll love the built-in outdoor fireplace and pergola-covered patio! There is a 2-car attached garage, and a separate 1-car attached garage—perfect for working on your hobbies or storing your outdoor supplies! Walking distance to all the Canyons Subdivision amenities! Call for a private showing!
- Type:
- Single Family
- Sq.Ft.:
- 2,298
- Status:
- Active
- Beds:
- 3
- Lot size:
- 0.1 Acres
- Year built:
- 2021
- Baths:
- 2.00
- MLS#:
- 6340062
- Subdivision:
- The Canyons
ADDITIONAL INFORMATION
Low maintenance living at the Canyons at Castle Pines. Exquisite ranch style paired home completed in 2021, gorgeous landscaping installed and the basement has recently been finished to add an additional bedroom and recreation room. Move in ready! You will love the luxurious finishes throughout: hardwood floors, quartz countertops, soft close cabinets, pull out drawers in all the lower cabinets, 2in faux window blinds, high ceilings, kitchen island, pendant lighting, matte black hardware, white shaker style cabinets with crown molding, stainless steel appliances, gas range, glass tile backsplash... Need we say more? Open floor plan living, covered front and back patio with private backyard oasis, front landscaping maintenance and snow removal are provided. Convenient front load 2 car garage with ample driveway parking. Enjoy walking trails through the land’s rolling topography and beautiful stands of Gambel Oak. Abundance of amenities in The Canyons currently with only more to come. The Exchange Coffee House, outdoor pool! Coming soon at The Canyon House fitness center, outdoor pickle ball courts and fire pits. Douglas County School District, Rock Canyon High School. Experience the Colorado lifestyle at The Canyons, 5 minutes from access to I25, 10 minutes to Downtown Castle Rock or Lone Tree and Park Meadows Mall or Centennial Airport, 15 minutes to DTC. * http://www.1962canyonpoint.com/ for 3D tour *
- Type:
- Single Family
- Sq.Ft.:
- 3,081
- Status:
- Active
- Beds:
- 4
- Lot size:
- 0.12 Acres
- Year built:
- 2022
- Baths:
- 4.00
- MLS#:
- 6270604
- Subdivision:
- The Canyons
ADDITIONAL INFORMATION
Have you dreamed of owning a home with Beautiful Rocky Mountain Views?This stunning two-story KB home seamlessly marries elegance with comfort, offering four bedrooms and four bathrooms in an open floorplan designed for luxurious living in The Canyons neighborhood of Castle Pines. As you step inside, you're greeted by a spacious entry leading to a home office or den, perfect for remote work or quiet relaxation. The main level dazzles with 9-ft. ceilings, luxury vinyl plank flooring, and a magnificent great room that flows effortlessly into the dining area and kitchen. The heart of the home is the beautifully appointed kitchen, featuring sleek quartz countertops, a custom backsplash, and top-of-the-line KitchenA d stainless steel appliances. Step outside to the fully fenced backyard, where a covered back deck awaits with a convenient gas line for your grill—no more hassle with propane tanks! Upstairs, the loft offers sweeping mountain views, creating a versatile space for a second home office, media room, or play area. Retreat to the primary suite with peek-a-boo mountain views, an oversized walk-in closet, and a luxurious ensuite bathroom complete with dual vanities, an oversized shower, and a private water closet. The convenience of a second-floor laundry room adds a touch of modern practicality to your daily routine. For added indulgence, the finished basement beckons with upgraded carpet and padding, providing the perfect space for relaxation and entertainment. Ample storage ensures that staying organized is effortless, making this home not just a place to live but a sanctuary to thrive in. Welcome home to luxury living at its finest!
$1,275,000
7124 Bellcove Trail Castle Pines, CO 80108
- Type:
- Single Family
- Sq.Ft.:
- 4,687
- Status:
- Active
- Beds:
- 5
- Lot size:
- 0.2 Acres
- Year built:
- 2020
- Baths:
- 5.00
- MLS#:
- 4295313
- Subdivision:
- The Canyons
ADDITIONAL INFORMATION
Located in the award winning Canyons of Castle Pines, this meticulously maintained 5 bed 5 bath ranch style home sprawls over 4600 sq ft and truly is one of a kind. Upon entering you will immediately be drawn to the incredible engineered hardwood flooring and expansive open concept. A chef's kitchen featuring high end luxury appliances, 6 burner gas stove, quartz countertops, an oversized kitchen island, and built in pantry organization, this kitchen truly is the heart of the home. The first floor living and dining areas feature 12 ft ceilings allowing for an abundance of natural light while also providing overhead lighting which can be controlled via smart switches/smart phone. Take a seat in the lounge area adjacent to the living room and admire the gorgeous stack stone tiled fireplace, the perfect spot to enjoy a quiet morning cup of coffee or an evening cocktail with friends. Just off the main living room you will find access to the outdoor covered patio via a center meet sliding glass door featuring a multi-tier patio and low maintenance backyard complete with enough for room dining al fresco and a lower level gas fire pit. Back inside the main floor also features in ceiling surround sound, two accessory/guest rooms (both with their own private bathrooms), and a home office space that can be closed off via a sliding barn door. Heading downstairs to the finished basement will provide you with another massive open concept living space complete with 2 bedrooms and 1 full bath and a true entertainers wet bar featuring 6 foot standing wine fridge, beverage refrigerator, sink, and tons of cabinet storage as well. What truly makes this home the total package is the community amenities: The Exchange coffee house, resort style pool, and the Canyon House (to be completed end of 2024) featuring a bar/restaurant, fitness center, meeting rooms, and a covered terrace.
- Type:
- Single Family
- Sq.Ft.:
- 2,906
- Status:
- Active
- Beds:
- 5
- Lot size:
- 0.16 Acres
- Year built:
- 1997
- Baths:
- 4.00
- MLS#:
- 4644909
- Subdivision:
- Castle Pines North
ADDITIONAL INFORMATION
SELLER IS OFFERING $10K CONCESSION TO BUY DOWN INTEREST RATE WITH FULL PRICE OFFER! Welcome to 8151 Briar Ridge Dr, a stunning 5 BR 4 BA home nestled in the prestigious community of Castle Pines, Colorado. This luxurious home offers an unparalleled blend of elegance, comfort, and privacy. As you enter, you are greeted by grand open living adorned with exquisite finishes and soaring ceilings, setting the tone for the rest of the home. The expansive floor plan boasts spacious living areas, perfect for both intimate gatherings and large-scale entertaining. The gourmet re-designed kitchen is a chef's dream, featuring top-of-the-line appliances, custom cabinetry, and center island for culinary creations and entertaining. Adjacent is the inviting family room, complete with a cozy fireplace. Retreat to the sumptuous primary suite, where tranquility awaits. Pamper yourself in the spa-like ensuite bath, complete with an oversized custom shower, and dual vanities. Additional bedrooms and private finished basement with guest suite, offer ample space for family members or guests. Step outside to your private oasis backing to open space, where lush landscaping creates a serene backdrop for outdoor living. Enjoy al fresco dining on the expansive patio, or unwind in the bubbling hot tub as you take in the breathtaking sunsets. Located in the exclusive Castle Pines community, residents enjoy access to world-class amenities, including golf courses, country clubs, and hiking trails. With its convenient location near shopping, dining, and top-rated schools, this home offers the perfect blend of luxury and convenience. Don't miss this rare opportunity to own a piece of paradise in Castle Pines. Schedule your private showing today and experience the epitome of Colorado living at 8151 Briar Ridge Dr.
$1,175,000
423 Thorn Apple Way Castle Pines, CO 80108
- Type:
- Single Family
- Sq.Ft.:
- 4,376
- Status:
- Active
- Beds:
- 5
- Lot size:
- 0.38 Acres
- Year built:
- 1999
- Baths:
- 5.00
- MLS#:
- 3590756
- Subdivision:
- Hidden Pointe
ADDITIONAL INFORMATION
Welcome to this incredible single-family home located at 423 Thorn Apple Way in the charming community of Castle Pines, CO. This home is a true gem, offering 5 bedrooms, 5 full bathrooms, and a a spacious 4,439 square feet of living space. Step inside and prepare to be amazed by the grand entrance foyer, complete with a towering ceiling, an inviting chandelier, and beautiful hardwood floors. The living room is the perfect spot to kick back and relax, with its cozy fireplace, ornamental molding, and tray ceiling. The kitchen is a chef's dream, featuring light stone countertops, stainless steel appliances, and a kitchen island. Whip up your favorite meals while enjoying the company of family and friends in the adjacent dining area, which boasts crown molding, built-in features, and wood floors. The main floor study and bathroom make an easy conversion to a main floor suite. When it's time to unwind, retreat to the primary bedroom, featuring a cozy sitting area, primary bathroom and a wonderful walk-in closet. The primary bathroom is a spa-like oasis, with its shower and separate bathtub, tile floors, and vanity. The professionally finished basement features a large living area, exercise nook, bedroom, bathroom and another beautiful kitchen. But the fun doesn't stop inside! Step outside onto the deck and take in the breathtaking views. This outdoor hangout area is perfect for grilling, entertaining, or simply enjoying the fresh mountain air. Located in the vibrant community of Castle Pines, this home offers access to top-rated schools, beautiful parks, and a variety of shopping and dining options. Don't miss your chance to own this incredible property!
$1,399,000
36 Stableford Place Castle Pines, CO 80108
- Type:
- Single Family
- Sq.Ft.:
- 3,426
- Status:
- Active
- Beds:
- 3
- Lot size:
- 0.39 Acres
- Year built:
- 2019
- Baths:
- 4.00
- MLS#:
- 6437087
- Subdivision:
- Castle Pines
ADDITIONAL INFORMATION
An exquisite ranch tucked in a private cul-de-sac. Like new, this one owner home boasts many amazing features, open & airy with a private entry and a front porch. There is upgraded wood flooring, coved ceilings, and extras which include ceiling fans, and plantation shutters throughout. Central Air, 9 foot ceilings, full unfinished basement, Smart Home wiring, Mud Room and Laundry Room on the main level. Enjoy this spacious home with a dream kitchen with a large quartz island overlooking the family room with a fireplace and beamed ceilings. Quartz counter tops, Monogram appliances, a built-in refrigerator, large master suite has a private separate area for T.V., a reading room with cove ceiling or an exercise room. There are 2 additional bedrooms each with their own baths. There is a well-located wet bar for entertaining with wine cooler and cabinets. Outside there is a private deck off of the family room and a patio perfect for a barbeque. Extensive and professional landscaping. This is an exceptional residence you will surely love with good access to shopping, schools, and I-25
- Type:
- Single Family
- Sq.Ft.:
- 6,193
- Status:
- Active
- Beds:
- 5
- Lot size:
- 0.25 Acres
- Year built:
- 2009
- Baths:
- 6.00
- MLS#:
- 9253782
- Subdivision:
- Estates At Buffalo Ridge
ADDITIONAL INFORMATION
This luxurious custom masterpiece emanates Colorado mountain living and is nestled within the coveted Estates at Buffalo Ridge, a true one-of-a-kind home and a rare opportunity! The thoughtful architecture is masterful, it grabs your attention from the moment you approach and will it will leave you delighted. Take note of the custom woodwork, stone and tile work throughout, high coffered ceilings, rich solid wood doors, trim and moulding, an abundance of picture windows that fill the home with warm natural light, a curved grand staircase, pillars and columns and so much more went into making this home extraordinary. The gourmet kitchen is a chef’s delight, featuring high-end appliances, custom cabinetry, plenty of counter space, a center island that hosts a second dishwasher & sink, a butler’s pantry for extra storage, breakfast bar and dining nook! The great room is striking with a floor to ceiling stone fireplace, large picture windows and high vaulted ceilings. The primary suite is lavishly appointed with an expansive spa-like bathroom featuring a heated floors, a walk-in shower, a deep soaking tub, the spacious design is ideal. The walk-out basement is perfectly designed for entertaining and recreation with a sleek, modern bar, theater room, game room and large flex space. The main floor office/bedroom features an ensuite bathroom complete with steam shower! Each bathroom in this majestic home is beautifully appointed with custom tile and stone work, plumbing and lighting fixtures. Outdoor living at its best with wide open breathtaking views from the extensive covered front deck and ultimate privacy on the covered back patio that features an outdoor fireplace and TV; this home backs to open space! The oversized garage offers plenty of storage and and bonus storage room. This exclusive gated community is close to top-rated schools, multiple award-winning golf courses, parks & trails and a short easy drive to DTC, shopping & dining!
$2,295,000
6603 Canyonpoint Road Castle Pines, CO 80108
- Type:
- Single Family
- Sq.Ft.:
- 5,657
- Status:
- Active
- Beds:
- 5
- Lot size:
- 0.25 Acres
- Year built:
- 2021
- Baths:
- 6.00
- MLS#:
- 3738593
- Subdivision:
- The Canyons
ADDITIONAL INFORMATION
Welcome to your dream home nestled in charming Castle Pines! Get ready to experience luxury living combined with everyday comfort in this beautiful abode. As you drive up, you'll admire the sleek finish of the 4-car garage, oversized, drywalled, floor-coated, and ready for your toys. The stunning fixtures hang from the vaulted ceiling, while ample glass lets natural light pour in. Now, let's talk kitchen—how about that custom massive island? It's not just a place to cook; it's the heart of the home, where memories are made and laughter is shared. Every nook of this home is customized: a bespoke mudroom, abundant custom closets, and built-ins in the basement and office that aren't just classy, they make your life easy. The hand-textured walls throughout? They're not just walls—they're the backdrop to your new life, full of warmth and character. Upstairs doesn't disappoint either. The master is stunning, with a gigantic walk-in closet that directly connects to the laundry room, making life convenient. The other bedrooms or offices are perfectly tailored to anyone's needs. A main-level second master suite makes this home perfect. Step out to the backyard and prepare to be amazed by the built-in stone gas BBQ and fireplace, ideal for hosting a party. Within the backyard oasis, it's not just gorgeous but practical too, with high-quality turf that stays cool and sprinklers for easy cleanup after your outdoor adventures. When it's time to relax, you'll love stepping out onto the massive custom-tiled back porch, where you can kick back and enjoy some fresh air. With a fully finished basement, a natural privacy hill, and open space behind the house, this home truly has it all. And that custom 10 ft. fireplace mantle in the living room is just waiting for you to cozy up next to it with a good book and a cup of cocoa. Don't let this opportunity slip away—schedule your showing today and start imagining the wonderful memories you'll make in your new home
- Type:
- Single Family
- Sq.Ft.:
- 2,619
- Status:
- Active
- Beds:
- 4
- Lot size:
- 0.08 Acres
- Year built:
- 2022
- Baths:
- 4.00
- MLS#:
- 8092228
- Subdivision:
- The Canyons
ADDITIONAL INFORMATION
Welcome to 1602 Stablecross Drive, where contemporary elegance meets convenience in The Canyons at Castle Pines! This meticulously crafted home showcases modern upgrades and spacious living across its expansive floorplan. The heart of the home beckons with a bright, open layout, complemented by exquisite finishes throughout. Enjoy the sleek sophistication of quartz countertops, a custom backsplash, and a generous kitchen island perfect for entertaining. Stainless steel appliances gleam alongside a stunning fireplace with tile surround and mantle, while stylish vinyl plank flooring adds warmth and durability. Ascend the open rail staircase to discover a versatile loft area, ideal for an office or additional recreation space. Three bedrooms, including a sumptuous primary suite with private bath and expansive walk-in closet, await upstairs, accompanied by another bathroom and a conveniently located laundry room. The finished basement presents even more possibilities, with an additional bedroom (currently utilized as a workout space), a spacious rec room, and another full bathroom. Custom plantation shutters adorn every window, with automatic shades enhancing privacy and comfort. This home is designed for modern living, featuring Google home automation, a radon mitigation system, and the option for ADT security. With top-rated Douglas County Schools, easy access to I25 and C470, plus a plethora of dining and shopping options nearby, convenience is key. Don't let this gem slip away—schedule your showing today and experience the epitome of contemporary living at 1602 Stablecross Drive!
- Type:
- Single Family
- Sq.Ft.:
- 2,800
- Status:
- Active
- Beds:
- 4
- Lot size:
- 0.14 Acres
- Year built:
- 2001
- Baths:
- 4.00
- MLS#:
- 5143739
- Subdivision:
- Brambleridge
ADDITIONAL INFORMATION
Welcome to your dream home at 8445 Brambleridge Drive in the vibrant community of Castle Pines, CO. This stunning property has it all - 4 bedrooms, 4 full bathrooms, and a spacious 2-car garage. This wonderful ranch style patio home offers a low maintenance life style with snow removal, lawn care, and easy pool access. Step into this open concept floor plan and let your imagination run wild. With its light wood floors, vaulted ceilings, and cozy gas fireplace, these rooms are perfect for creating your own unique space. The primary bedroom is a cozy retreat with a five piece connected bathroom. The spare rooms are waiting for your personal touch - whether you need a home office, a creative space, or a guest room. The kitchen is a chef's delight, featuring stainless steel appliances, quartz countertops, a tasteful backsplash, and light cabinetry waiting for you to put your special touches on. The kitchen includes a Bosch refrigerator and a Miele dishwasher. Step outside into the backyard and imagine yourself sipping a cup of coffee or hosting a barbecue on the deck. The spacious deck is perfect for outdoor activities and enjoying the Colorado sunshine. Enjoy the amazing bonus spaces offered in this home, the lower level offers a large family/media room, two additional bedrooms, one of which can function as a second primary bedroom, and two bathrooms featuring Hans Grohe fixtures. The two car garage features abundant storage, a tesla car charger and incredible overhead room. New roof November 2023. With its unique features, ample storage space, and desirable location, this property is a true gem. Don't miss out on the opportunity to make this house your dream home!
$1,299,500
2156 Bellcove Drive Castle Pines, CO 80108
- Type:
- Single Family
- Sq.Ft.:
- 4,762
- Status:
- Active
- Beds:
- 3
- Lot size:
- 0.2 Acres
- Year built:
- 2021
- Baths:
- 4.00
- MLS#:
- 5513648
- Subdivision:
- The Canyons
ADDITIONAL INFORMATION
Can not build new for this price! Experience the epitome of luxury living at the Canyons in Castle Pines that offers a tranquil escape without sacrificing convenience; a new way to live, letting in nature, rolling hills, ravines, Hess lake views, parks and trails. You will enjoy touring this expansive ranch home, where every detail exudes customization and style. Step inside to discover wide plank engineered hardwood floors gracing the main level, an office with a built-in desk and bookcases, a generously sized guest bedroom and bathroom. Retreat to the primary suite, boasting a custom Closet Factory walk-in closet and an ensuite bathroom anchored by a spa worthy walk-in shower. Indulge your senses in the gourmet kitchen, where granite countertops with full a backsplash complement an oversized center island, perfect for culinary creations or casual gatherings. Contemporary rain-glass pendant lighting dances above, casting an elegant glow upon the heart of the home. Upgraded stainless steel appliances, including a double oven, large pantry and gas cook-top complete the space. Entertain guests in the grand great room or open dining room that are both warmed with stacked stone fireplaces. Head outside to the inviting deck with a built-in BBQ that overlooks the picturesque open space. Need more space...enjoy the newly built walk-out basement to discover a backyard oasis, complete with a putting green and meticulously landscaped turf, and fire pit. The soaring 10ft basement ceiling height make the bedroom, full bathroom (with a soaking tub), wet bar, and custom storage cabinetry, making for a welcome addition and perfect space for friends and family. Additional upgrades abound, including a UV water filter system; Hunter Douglas blinds; a 3-car finished garage with epoxy flooring; outside lighting by Jelly Fish provides custom illumination for any occasion, holiday or everyday accent; laundry room has a utility sink, gas and electric dryer hookups and so much more!
$1,245,000
46 Clara Place Castle Pines, CO 80108
- Type:
- Single Family
- Sq.Ft.:
- 5,112
- Status:
- Active
- Beds:
- 6
- Lot size:
- 0.24 Acres
- Year built:
- 2023
- Baths:
- 5.00
- MLS#:
- 3376206
- Subdivision:
- Timberline
ADDITIONAL INFORMATION
Welcome to your dream home nestled in the picturesque community of Castle Pines, Colorado. This stunning residence at 46 Clara Place offers a perfect blend of elegance, comfort, and modern living. As you enter, you'll be greeted by an inviting foyer that leads you into the heart of the home. The spacious living area boasts soaring ceilings, large windows that flood the space with natural light, and a cozy fireplace with tile features to the ceiling, creating a warm and inviting ambiance for gatherings with family and friends. The gourmet kitchen is a chef's delight, featuring quartz countertops, stainless steel smart appliances, ample cabinet space, oversized walk-in pantry, and a center island perfect for meal preparation and casual dining. Adjacent to the kitchen is a charming breakfast nook overlooking the landscaped backyard, ideal for enjoying your morning coffee or casual meals. The main level also offers a formal dining room, perfect for hosting dinner parties and special occasions, as well as a versatile space that could be used as a bedroom, home office, or study. Retreat to the luxurious master suite, complete with a spacious bedroom, a spa-like ensuite bathroom with dual vanities, a soaking tub, and a separate shower with two shower heads, and a walk-in closet. Three additional bedrooms upstairs and two full bathrooms provide plenty of space for family and guests. This home also features a fully finished basement with a bedroom and full bathroom. Step outside to your own private oasis, where you'll find a beautifully landscaped backyard with a covered patio area, perfect for outdoor entertaining and enjoying Colorado's breathtaking sunsets. Conveniently located near parks, trails, shopping, dining, and top-rated schools, this home offers the perfect combination of luxury, comfort, and convenience. Don't miss your opportunity to make 46 Clara Place your forever home. Schedule your private showing today!
$1,325,000
6441 Barnstead Drive Castle Pines, CO 80108
- Type:
- Single Family
- Sq.Ft.:
- 4,596
- Status:
- Active
- Beds:
- 5
- Lot size:
- 0.16 Acres
- Year built:
- 2021
- Baths:
- 6.00
- MLS#:
- 3562184
- Subdivision:
- The Canyons
ADDITIONAL INFORMATION
This gorgeous 5 Bedroom, 6 Bathroom home is situated in the prestigious neighborhood of The Canyons in Castle Pines. Why buy new when you can just move into this turn-key, large home that backs to open space. Save 10s of thousands of dollars in fencing, landscaping, basement finishing, window coverings, appliances and fabulous upgrades such as hand trowel textured walls, new exterior paint and much more. The main floor includes a guest bedroom with an ensuite bathroom, mud room and an office. The upper level is where the huge primary bedroom with its own private balcony and spa-like 5 -piece bathroom. Two more bedrooms, a large loft and 2 full bathrooms complete the 2nd story. One more bedroom and bathroom are located in the large walk-out basement along with an expansive rec room and gym. The Canyons amenities are top notch with miles of walking trails, concerts in the parks, plenty of playgrounds, a frisbee golf course and gorgeous outdoor pool, hot tub and more to come. Don't miss your opportunity to make this dream home your own. Schedule a showing today and prepare to be impressed! Too many upgrades to list...please see supplements in MLS.
- Type:
- Single Family
- Sq.Ft.:
- 3,396
- Status:
- Active
- Beds:
- 3
- Lot size:
- 0.16 Acres
- Year built:
- 2002
- Baths:
- 3.00
- MLS#:
- 1875899
- Subdivision:
- Castle Pines North
ADDITIONAL INFORMATION
*** HUGE PRICE DROP!!! *** THIS HOME HAS GOT TO GO!!! *** Don't miss out on the opportunity to call this Beautiful home your own! This gorgeous Ranch Style Patio Home in the Castle Pines “Brambleridge Village” is Immaculate, Fully Remodeled & move-in ready! Its delightful patio entry welcomes you in. As you enter you will find a sophisticated office tastefully enclosed w/glass barn doors. The front bedroom offers plenty of space with a charming bay window. Adjacent to this room is an updated guest bathroom w/tiled vanity. As you continue in, the elegance of this home will capture you with its stunning great room boasting of high ceilings, tons of natural light, plantation shutters, upgraded vinyl wood flooring, stone fireplace w/gas insert & shiplap accent walls. The chef's kitchen is complete w/quartz countertops, ample white cabinetry, stainless steel Frigidaire appliances, a farmhouse sink, decorative tile backsplash, a mix of pendant & recessed lighting and an impressive island. Enjoy the distinguished primary suite w/cozy sitting nook, an elegant coved ceiling, a generous walk-in closet & a private ensuite updated for a farmhouse feel, double vanity, a soaking tub, & a lavish tiled shower. Off the kitchen is the mud/laundry room w/utility sink, cabinets & new washer. The basement has all new carpet, opens up to a large finished area with a family/rec room & a third bedroom complete w/walk-in closet & 3/4 bath. Take in the fresh Colorado air on your composite deck or unwind in your upscale Wind River hot tub, the large yard is ideal for entertaining. Nearby is the community pool, park, picnic area, tennis courts & basketball courts, many gorgeous hiking trails & just minutes to Daniels Park, The Castle Pines Golf Club & The Ridge at Castle Pines North. Enjoy carefree living in this splendid community where the HOA provides all the grounds maintenance & snow removal right up to your front door! Call to schedule your showing today!!! #720-290-1509
Andrea Conner, Colorado License # ER.100067447, Xome Inc., License #EC100044283, AndreaD.Conner@Xome.com, 844-400-9663, 750 State Highway 121 Bypass, Suite 100, Lewisville, TX 75067

The content relating to real estate for sale in this Web site comes in part from the Internet Data eXchange (“IDX”) program of METROLIST, INC., DBA RECOLORADO® Real estate listings held by brokers other than this broker are marked with the IDX Logo. This information is being provided for the consumers’ personal, non-commercial use and may not be used for any other purpose. All information subject to change and should be independently verified. © 2024 METROLIST, INC., DBA RECOLORADO® – All Rights Reserved Click Here to view Full REcolorado Disclaimer
Castle Pines Real Estate
The median home value in Castle Pines, CO is $954,500. This is higher than the county median home value of $487,900. The national median home value is $219,700. The average price of homes sold in Castle Pines, CO is $954,500. Approximately 78.9% of Castle Pines homes are owned, compared to 14.87% rented, while 6.23% are vacant. Castle Pines real estate listings include condos, townhomes, and single family homes for sale. Commercial properties are also available. If you see a property you’re interested in, contact a Castle Pines real estate agent to arrange a tour today!
Castle Pines, Colorado has a population of 10,623. Castle Pines is more family-centric than the surrounding county with 51.72% of the households containing married families with children. The county average for households married with children is 45.24%.
The median household income in Castle Pines, Colorado is $157,550. The median household income for the surrounding county is $111,154 compared to the national median of $57,652. The median age of people living in Castle Pines is 41.8 years.
Castle Pines Weather
The average high temperature in July is 85.2 degrees, with an average low temperature in January of 17.8 degrees. The average rainfall is approximately 18.5 inches per year, with 61.8 inches of snow per year.
