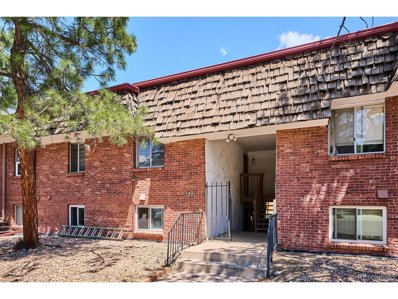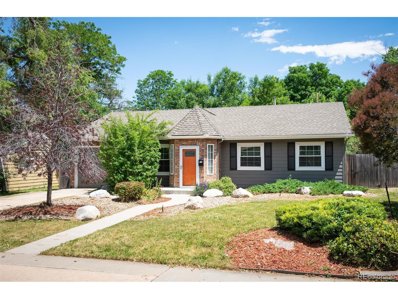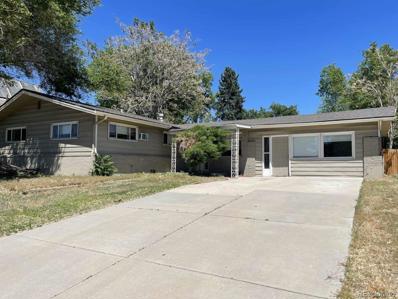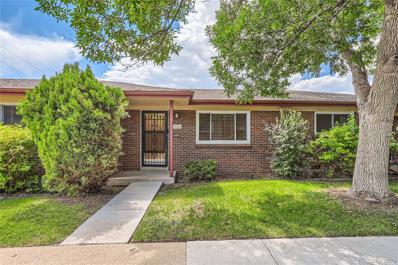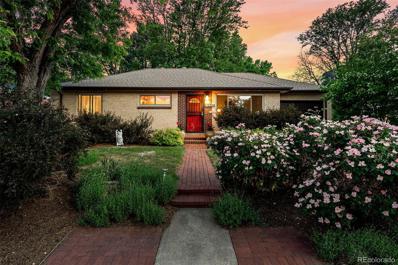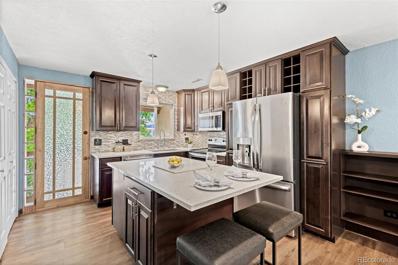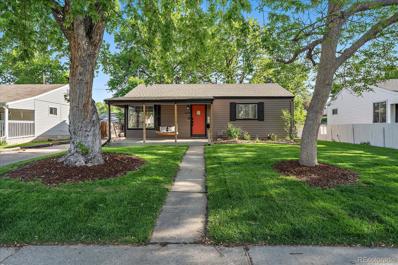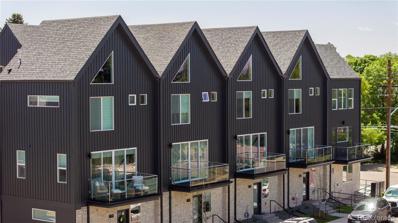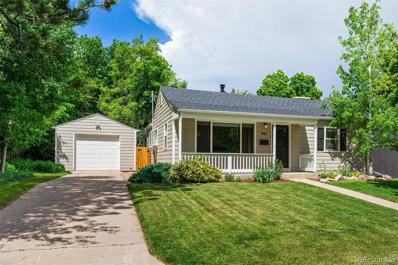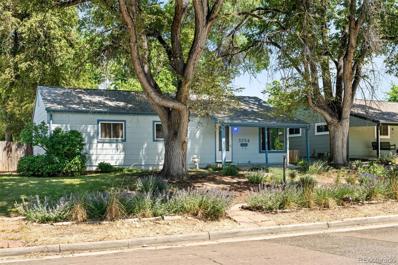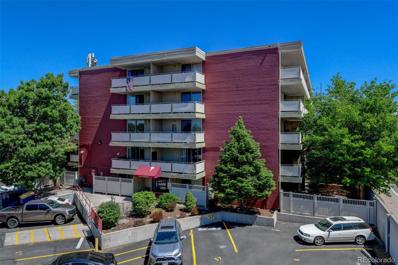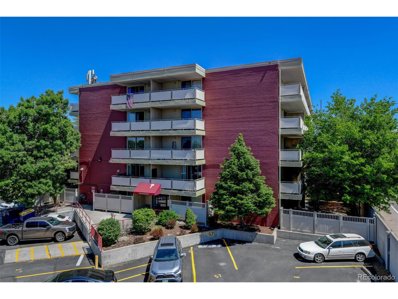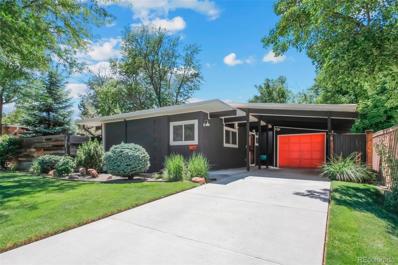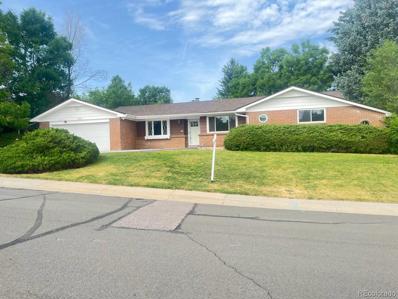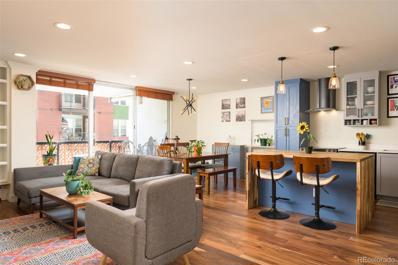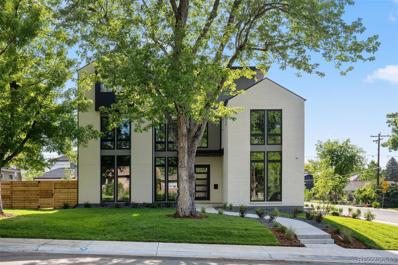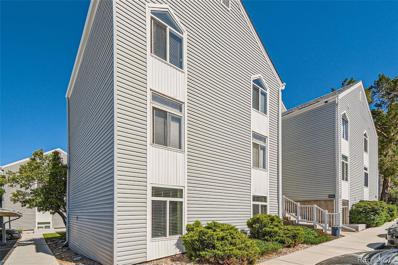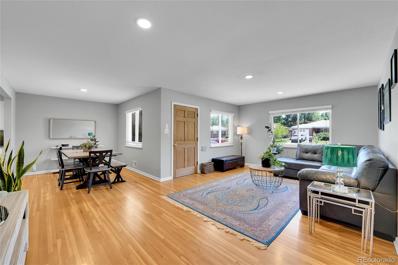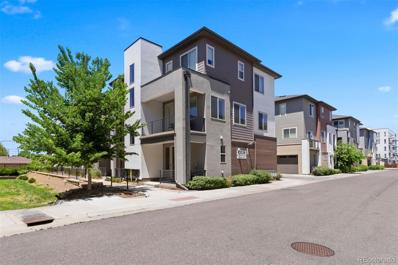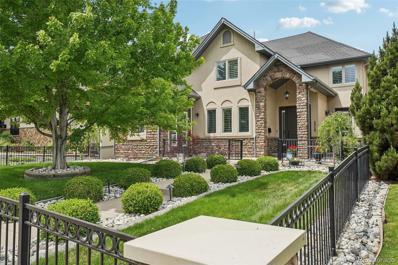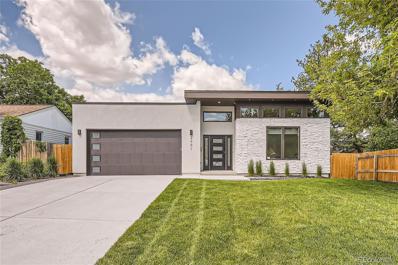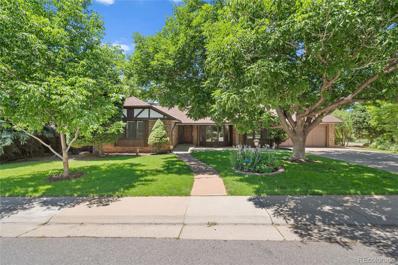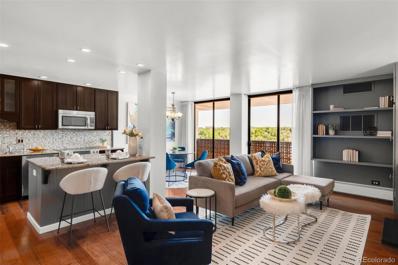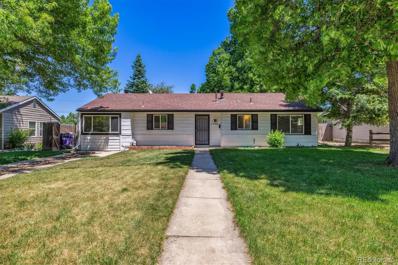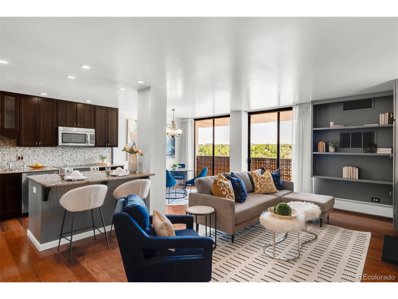Denver CO Homes for Sale
- Type:
- Other
- Sq.Ft.:
- 900
- Status:
- NEW LISTING
- Beds:
- 2
- Year built:
- 1970
- Baths:
- 1.00
- MLS#:
- 3460974
- Subdivision:
- Goldsmith
ADDITIONAL INFORMATION
Prime Location! Cozy upper level 2 bed, 1 bath condo just minutes from DTC, Downtown Denver, and so much more. Entertaining made easy with the open floorplan layout, thoughtfully updated with new vinyl flooring, SS dishwasher, and oven. The light and bright kitchen has ample cabinet space and room for a large dining table or island and flows into the spacious living room with a cozy fireplace and access to the covered balcony perfect for sipping your morning coffee. This unit boasts two great-sized bedrooms, a full bath, and a detached carport parking spot. Work and play in this wonderful community, close to public transportation, easy access to I-25, walking distance to Highline Canal Trail, and minutes to Wash Park. You won't want to miss out on this gem, set up your showing today!
$635,000
3358 S Flamingo Way Denver, CO 80222
- Type:
- Other
- Sq.Ft.:
- 1,508
- Status:
- NEW LISTING
- Beds:
- 3
- Lot size:
- 0.16 Acres
- Year built:
- 2001
- Baths:
- 2.00
- MLS#:
- 2342276
- Subdivision:
- University Hills
ADDITIONAL INFORMATION
This cozy and adorable 3 bedroom / 2 bathroom University Hills home is newer than most of its mid-1950s neighbors. Built in 2001, the well-designed layout provides spacious rooms and great flow. The large living room features vaulted ceilings and a fireplace. The kitchen overlooks the backyard and is fully equipped with granite countertops, stainless steel appliances, and plenty of storage space. The two front bedrooms share a hallway bathroom. The primary suite features a walk-in closet and en suite 5-piece bathroom. The large 7,033 sq.ft. lot includes a flat back yard, garden beds, patio and firepit, gas tap for a bbq grill. It's perfect for pets and outdoor entertaining. 1 car attached garage, plus additional off-street parking in the front driveway. Updates include waterproof laminate flooring (2021), new AC/Furnace (2022), new windows (2020), new washer/dryer (2023), new refrigerator (2023), new oven/range (2021), new dishwasher (2020), and a repaired/refurbished outdoor gas fire pit (2022). The University Hills neighborhood is a terrific central Denver neighborhood and this home has great walkability to the Happy Canyon Shopping Center, including Dunkin' Donuts, Starbucks, Bird Call, Core Power Yoga, Orange Theory Fitness, Stretch Lab, Duffeyroll Bakery & Cafe, and more. Easy highway access to I-25 and Hampden/285. The High Line Canal trail is just 2 blocks to the north. Just beyond that is the Mamie D Eisenhower Park with amenities including a pool, playground, athletic fields & picnic areas, and a rec center. Come tour this home and make University Hills your new neighborhood!
- Type:
- Single Family
- Sq.Ft.:
- 2,547
- Status:
- NEW LISTING
- Beds:
- 5
- Lot size:
- 0.46 Acres
- Year built:
- 1956
- Baths:
- 2.00
- MLS#:
- 8427025
- Subdivision:
- Holly Hills
ADDITIONAL INFORMATION
TOTALLY SLASHED PRICE * LOOK UP VALUE on ZILLOW, REALIST, or REDFIN. * HouseCanary (the site mortgage people use) VALUES this property @ $632,875 * 2547 SF ABOVE GROUND LIVING AREA. * Just a touch under 1/2 ACRE LOT. *. SPACIOUS ROOMS, UPDATED KITCHEN. *. FIREPLACE in FAMILY ROOM. *. IDEAL for LARGE FAMILIES * PERFECT FLOOR PLAN for MINGLES, MOTHER-IN-LAW, TEENAGERS NEEDING SOME SPACE. *. ENJOY AS YOUR HOME or make it a PROFITABLE RENTAL. * CHERRY CREEK SCHOOL DISTRICT and near prestigious CHERRY CREEK HIGH SCHOOL. * WALK to the COLORADO ATHLETIC CLUB, BEAUTIFUL BIBLE PARK with all its amenities and WALKING AND BIKE TRAILS. * HOP ONTO I25 WITHIN A COUPLE OF MINUTES. * NEAR CHERRY CREEK MALL and PLAZA DEL MONACO SHOPPING CENTER. *. CONVENIENTLY NEAR WONDERFUL SHOPPING and RESTAURANTS. **** VIEW THIS PROPERTY before someone else snatches it away from you. **** Minor repairs may be requested by buyers
- Type:
- Townhouse
- Sq.Ft.:
- 895
- Status:
- NEW LISTING
- Beds:
- 2
- Lot size:
- 0.04 Acres
- Year built:
- 1960
- Baths:
- 1.00
- MLS#:
- 5413118
- Subdivision:
- Virginia Village
ADDITIONAL INFORMATION
Hidden Gem! This home sits in highly desirable Virginia Village and just 5 miles south of Downtown Denver. This Denver ranch style brick townhome features two-bedrooms, spacious living room, bright kitchen and a fully fenced in backyard with a deck for you to enjoy the cool evenings outside whether you are grilling or just chillin. The laundry nook has extra storage space and you also have an oversized detached one car garage for extra space! This home is perfect for commuting and/or easy access to multiple shopping centers along the Colorado Blvd corridor and more. Schedule your showing now, you don't want to miss this one!
Open House:
Saturday, 6/15 11:00-1:00PM
- Type:
- Single Family
- Sq.Ft.:
- 1,892
- Status:
- NEW LISTING
- Beds:
- 4
- Lot size:
- 0.21 Acres
- Year built:
- 1955
- Baths:
- 2.00
- MLS#:
- 2133144
- Subdivision:
- Holly Hills
ADDITIONAL INFORMATION
Welcome to your stunning ranch-style home in the serene Holly Hills neighborhood. Meticulously cared for, this residence boasts recent updates blending modern convenience with timeless charm. Enjoy a newly renovated kitchen and bathrooms, while outside, a professionally landscaped yard offers endless relaxation and entertainment possibilities. Conveniently located near Cherry Creek and the Denver Tech Center, this home provides easy access to shopping, dining, and work opportunities, making it the perfect balance of comfort and convenience.
Open House:
Saturday, 6/15 2:00-4:00PM
- Type:
- Condo
- Sq.Ft.:
- 847
- Status:
- NEW LISTING
- Beds:
- 2
- Year built:
- 1969
- Baths:
- 1.00
- MLS#:
- 9095400
- Subdivision:
- Virginia Village
ADDITIONAL INFORMATION
Discover luxury living in this stunning condo with custom features throughout! Enjoy the elegance of beautiful custom cabinetry and quartz countertops in the kitchen, complemented by a stack stone wood-burning fireplace that adds warmth and charm to the living area. The condo boasts LVP floors and a meticulously maintained interior that exudes quality and style. Relax in the spa-like bathroom with a jetted tub and a separate shower, offering the perfect retreat after a long day. The convenience of an in-unit washer and dryer, central AC, and heat covered by the HOA make this home as functional as it is beautiful—a rare and unique find. Step outside to your private porch and enjoy the serene view of the quiet courtyard garden from your porch swing. The condo is AV wired, ensuring all your entertainment needs are met. Every detail has been thoughtfully considered, making this a truly unique and inviting space to call home. Don't miss the opportunity to experience this custom-designed gem. Buyers who purchase with Collective Mortgage are eligible for a complimentary 1 Year Buydown or 1% of the loan amount as a credit to be used for a permanent rate buydown. Contact Zack Donahue(zdonahue@collectivemort.com / 303.917.1245) for details.
$610,000
4625 E Bails Place Denver, CO 80222
- Type:
- Single Family
- Sq.Ft.:
- 1,657
- Status:
- NEW LISTING
- Beds:
- 4
- Lot size:
- 0.14 Acres
- Year built:
- 1953
- Baths:
- 2.00
- MLS#:
- 5069769
- Subdivision:
- Virginia Village
ADDITIONAL INFORMATION
Located in Virginia Village this 4 bedroom ranch home offers easy access to all that Denver has to offer, with nearby amenities including coffee shops, restaurants, bars, retail, entertainment, light rail and more. Upon entering you are greeted by a spacious living room with tons of natural light and hardwood floors throughout the main floor. The living room opens to the kitchen which offers stylish grey cabinetry, stainless steel appliances, butcher block countertops, and a dining area. 2 bedrooms with a new ductless mini-split air conditioner system and a remodeled bathroom complete the main floor. The full basement features 2 additional bedrooms, bathroom, laundry room, tons of storage and options for a craft room, den, workout space and/or workshop. Outside, there are several areas to relax, including a covered front porch with swing and multiple patios in the private fully fenced and landscaped backyard.
$519,000
4705 E Iliff Avenue Denver, CO 80222
- Type:
- Townhouse
- Sq.Ft.:
- 1,104
- Status:
- NEW LISTING
- Beds:
- 2
- Year built:
- 2024
- Baths:
- 3.00
- MLS#:
- 2494546
- Subdivision:
- University Hills
ADDITIONAL INFORMATION
Welcome to The Iliff Collection, where modern luxury meets convenience in the heart of University Hills. 4705 E Iliff is unique two-level living option, that provides a high degree of separation and functionality compared to most standard apartments or townhouses! Main floor has a lock-off studio apartment with its own kitchen and laundry. Upper level features a spacious living area, kitchen, laundry and a bedroom on the third floor. Live in the main floor studio and rent out the upper level for extra income. Use the upper level for yourself and rent out the studio on platforms like Airbnb; or opt for traditional living with the entire unit to yourself. This residence boasts sleek contemporary design that pairs quality construction with thoughtful touches, style and functionality. From long lasting Hardy Boy siding to hand-troweled walls, Zellige tiles, quartz countertops, high end vinyl flooring, and designer lighting every detail speaks to quality craftsmanship and timeless elegance. An extra touch is the 250 sqft finished attic space with a window and vaulted ceilings. High speed fiber internet from Xfinity ensures modern convenience for entertainment and working from home. The feel of luxury extends throughout the spacious interior. Forget about HOA fees and complicated agreements. With a small monthly fee that covers sewer, trash, water, heat and landscaping you can have hassle-free living without covenants. Energy-efficient Samsung smart appliances come standard. With the newest park in Denver just a few blocks away and easy access to the light rail, highway; entertainment and recreation are always within reach. Whether you're headed downtown for a game, out to DTC for work or exploring biking trails along the Highline Canal, adventure awaits just beyond your doorstep. Immediate move-in available. Down payment assistance and financing incentives available. Inquire with listing agent Bobby Reginelli 7•2•0-6•3•6-6•0•9•6 for details.
Open House:
Saturday, 6/15 12:00-2:00PM
- Type:
- Single Family
- Sq.Ft.:
- 1,177
- Status:
- NEW LISTING
- Beds:
- 3
- Lot size:
- 0.18 Acres
- Year built:
- 1951
- Baths:
- 2.00
- MLS#:
- 6776551
- Subdivision:
- Virginia Village
ADDITIONAL INFORMATION
Welcome home to this meticulously maintained and thoughtfully updated ranch-style home in tree-lined and quiet Virginia Village. An inviting front porch greets you as you enter the sun-filled living room offering gleaming hardwood floors and large picture windows. This turn-key home lives large with each room opening seamlessly to the next creating a perfect flow. The open-concept kitchen features SS appliances, gas range, a spacious pantry, tall cabinetry, a charming garden window for your herbs and plants, and peninsula seating for two! The fabulous, full dining room is a sight to behold offering vaulted ceilings, skylights, and perfect access to the outdoor patio for indoor/outdoor entertaining at its best. There are three generous bedrooms and two full bathrooms including a private primary suite featuring a wide closet with built-ins, attached bath with new fixtures and excellent storage, and french doors leading to the manicured backyard and trex deck - a peaceful setting to enjoy a quiet cup of coffee in the morning. The lush backyard is a true outdoor oasis in the city and is the ultimate entertaining space with its covered patio with new fixtures and ceiling fan to beat the summer heat. Enjoy lovely garden boxes, drought-tolerant perennials that manage themselves, rare-to-find putting green (!!), sandbox, and plenty of room to run! Upgrades include a brand new roof in 2024, new furnace in 2020, and water heater in 2018, new exterior and interior paint, double pane windows, new blinds, and oversized 1 car garage for all of your toys. The location can't be beat just two blocks to Ash Grove Park and 1/2mile to the Cherry Creek Trail. This home is nothing short of perfection!
$500,000
3254 S Holly Street Denver, CO 80222
- Type:
- Single Family
- Sq.Ft.:
- 2,276
- Status:
- NEW LISTING
- Beds:
- 5
- Lot size:
- 0.15 Acres
- Year built:
- 1953
- Baths:
- 2.00
- MLS#:
- 3626464
- Subdivision:
- University Hills
ADDITIONAL INFORMATION
Fix up opportunity! Great starter home in Southeast Denver University Hills neighborhood! 5 bedrooms total with 3 up and 2 in the basement. The 2 basement bedrooms have egress windows. 2 full bathrooms; one up and one down. Large basement with large family room area. Bonus extra space on the main floor; could be a family room or den and has a fireplace as a focal point. This space is the only area heated by electric heat. The rest of the home is gas forced air. Carpets have been removed to expose the wood flooring and get your remodel started. Great location! Close to shopping, Eisenhower Park, High-line Canal Trail, Light Rail Stations, Library, and above all it is easy I-25 access! Roof is approximately 3 years old. Being sold in "as-is" condition. Get your imagination and tool belt ready!
- Type:
- Condo
- Sq.Ft.:
- 804
- Status:
- NEW LISTING
- Beds:
- 2
- Year built:
- 1962
- Baths:
- 1.00
- MLS#:
- 7263484
- Subdivision:
- Centre Pointe Station Condos
ADDITIONAL INFORMATION
Don't miss out on this two bedroom condo that provides great value with a super convenient location. Recently refreshed: paint, carpet, wood floors, including a well designed floor plan with ample storage/closets. Two outdoor spaces (a rare find with a condo) slab granite, stainless steel appliances, off-street parking and more. Just a quick jaunt over the I-25 pedestrian bridge lands at the Colorado Blvd transit station, The Junction Food Hall, Dave and Busters, Movie Theater and the Colorado Blvd shopping corridor. The building also offers a fitness room and storage lockers in the basement.
- Type:
- Other
- Sq.Ft.:
- 804
- Status:
- NEW LISTING
- Beds:
- 2
- Year built:
- 1962
- Baths:
- 1.00
- MLS#:
- 7263484
- Subdivision:
- Centre Pointe Station Condos
ADDITIONAL INFORMATION
Don't miss out on this two bedroom condo that provides great value with a super convenient location. Recently refreshed: paint, carpet, wood floors, including a well designed floor plan with ample storage/closets. Two outdoor spaces (a rare find with a condo) slab granite, stainless steel appliances, off-street parking and more. Just a quick jaunt over the I-25 pedestrian bridge lands at the Colorado Blvd transit station, The Junction Food Hall, Dave and Busters, Movie Theater and the Colorado Blvd shopping corridor. The building also offers a fitness room and storage lockers in the basement.
- Type:
- Single Family
- Sq.Ft.:
- 1,255
- Status:
- NEW LISTING
- Beds:
- 3
- Lot size:
- 0.14 Acres
- Year built:
- 1955
- Baths:
- 2.00
- MLS#:
- 5218107
- Subdivision:
- Krisana Park
ADDITIONAL INFORMATION
Coming Soon! Joseph Eichler inspired Mid-Century Modern delight in Denver's Krisana Park neighborhood. A statement in the original sale brochure from builder H.B Wolff “ Some of the Contemporary characteristics expressed in The 3-D Home are: openness of design, exposed beam ceilings, interior wood paneling, and orientation of the house to take advantage of the sun and weather. As you would expect, in a house planned to permit the maximum enjoyment of outdoor living, there are large window walls and a sliding glass door off the living room directly on to the lanai. Window overhangs cut down sky-glare while admitting low winter sun." Pride of Ownership shines throughout with many updates such as a complete re-pipe of the house, freshly updated bathrooms with Bedrosians tile selections, new HVAC system in 2021, new water heater in 2023, newly finished hardwood flooring a fresh paint throughout. Grand floor to ceiling windows blend an indoor/outdoor living experience with convenient side yard patio complete with TimberTech decking and mature evergreen trees. A spacious private backyard is lush with trees, raised planter bed and access to double-sided garage door to meet the needs of storage and entertainment. Rare oversized attached garage and carport with trash enclosure to keep curb appeal on the forefront. A self-draining sprinkler system is a breeze, the beautiful Honey Locust in the front has been recently pruned and weekly lawn service is in place at the owner's option. Well located on the interior of the Krisana Park neighborhood with meandering streets, quick access to the Cherry Creek Trail system, amenities along Colorado Blvd. are only a skip away and commutes to Downtown Denver and the Tech Center are a snap. Come and experience this iconic living style today!
- Type:
- Single Family
- Sq.Ft.:
- 1,832
- Status:
- NEW LISTING
- Beds:
- 3
- Lot size:
- 0.24 Acres
- Year built:
- 1960
- Baths:
- 3.00
- MLS#:
- 5131226
- Subdivision:
- Holly Hills
ADDITIONAL INFORMATION
Location, Location, Location! This home is a must-see! Classic 3 bedroom ranch style home in the beautiful Holly Hills--in the cherry creek school district (Holly Hills, West, Cherry Creek)! Two car attached garage, open floor layout, enchanting backyard. The living room with a natural fireplace opens to the dining area, with sliding doors that lead to the fully-fenced backyard and covered patio, perfect for you! The main level features three bedrooms that can easily accommodate a queen, 3/4 bathroom for the two guest bedrooms, large kitchenette, guest bedroom, 3 bathroom. With an incredible location near I-25, the light rail, and High Line Canal trails. Enjoy easy access to DTC, Cherry Creek, I-25 and I-225, near tons of shopping and dining options on in University Hills shopping area . Walk, hike or ride on the Highline Canal nearby with access to parks.
- Type:
- Condo
- Sq.Ft.:
- 1,167
- Status:
- NEW LISTING
- Beds:
- 2
- Year built:
- 1964
- Baths:
- 2.00
- MLS#:
- 8045042
- Subdivision:
- La Fontana
ADDITIONAL INFORMATION
Welcome home to this remodeled modern condo. You'll be immediately ushered into an open floorplan perfect for entertaining complete with laminate flooring, a show stopping kitchen, and more. Enjoy the gorgeous Colorado weather and mountain views from the outside patio which spans the length of the entire unit accessible from both bedrooms and living room. The complimentary laundry room is in the hall right next door for easy and quick access. This rare Denver building offers the best of both urban and suburban living with a highly walkable neighborhood (right next to University Hills Shopping Center), half a mile to the Yale Light Rail Station, and I-25 access getting either south or downtown in less than 20 minutes. This secure building features onsite management, pool, sauna, exercise room, penthouse clubhouse, storage unit, luggage & snow tire storage, and so much more. All of this, but in a setting with plenty of off street parking making it easy on your visiting guests.
$2,495,000
3301 S Clermont Street Denver, CO 80222
- Type:
- Single Family
- Sq.Ft.:
- 5,846
- Status:
- NEW LISTING
- Beds:
- 5
- Lot size:
- 0.22 Acres
- Year built:
- 2024
- Baths:
- 6.00
- MLS#:
- 4690712
- Subdivision:
- University Hills
ADDITIONAL INFORMATION
A contemporary masterpiece comes to light in this newly constructed home in University Hills. Wrapped in a sleek façade, a striking exterior w/ a covered front porch beckons residents inward to an open-concept layout sprawling w/ designer finishes and a soft, neutral color palette. Vast folding glass doors inspire indoor-outdoor synergy in the living area opening to a covered back patio. The home chef’s workspace awaits in the kitchen flaunting high-end appliances, light wood cabinetry and a center island w/ seating. Built-in cabinetry flanks the great room fireplace which connects to the exterior with a 12' accordion door. A staircase w/ modern railing staircase ascends to BOTH upper levels hosting three sizable bedrooms and an upper flex space with a private deck with mountain views. Vaulted ceilings draw the eyes upward in a luxe primary suite boasting a large private deck and a spa-like bath w/ an expansive walk-in shower. Downstairs, a finished lower level is complete w/ a rec room, larege wet bar area and two additional bedrooms.
- Type:
- Condo
- Sq.Ft.:
- 1,029
- Status:
- NEW LISTING
- Beds:
- 2
- Year built:
- 1970
- Baths:
- 2.00
- MLS#:
- 7218421
- Subdivision:
- Monaco Place
ADDITIONAL INFORMATION
Welcome to this beautifully remodeled ground-floor condo conveniently located off of Hampden and I-25! This open and bright two-bedroom, two-bathroom unit features a spacious layout with modern updates throughout. The kitchen boasts granite counters and stainless steel appliances and opens to a lovely patio, perfect for morning coffee or evening relaxation. A detached carport near the back patio makes bringing in groceries and other items convenient. Also, enjoy the convenience of an in-unit washer and dryer and cozy fireplace. There are also added benefits of a pool, exercise room, and clubhouse in this great community. Plus, the HOA covers all utilities, making this home an excellent choice for easy living. Don’t miss the opportunity to own this exceptional condo!
Open House:
Saturday, 6/15 9:00-12:00PM
- Type:
- Single Family
- Sq.Ft.:
- 2,177
- Status:
- NEW LISTING
- Beds:
- 4
- Lot size:
- 0.14 Acres
- Year built:
- 1956
- Baths:
- 3.00
- MLS#:
- 2269480
- Subdivision:
- Virginia Village
ADDITIONAL INFORMATION
This Mid Century ranch sits on a quiet street in the heart of Virginia Village and backs up to Ash Grove Park / Playground / Basketball Courts / Bike Track / Soccer fields. This charming home boasts gleaming oak floors and fresh paint throughout and has been thoughtfully updated and well maintained so you can just move in and hang your pictures. The home has been renovated from top to bottom to deliver a high-quality product on the market. New Roof, New Electrical Panel, New Furnace, New Hot Water Tank, New Windows, original oak floors on the main and new floors on the lower level. New Fresh Paint, New Concrete, New Garage Door Opener, so many updates / too many to mention. This beautiful home blends comfort, style, and functionality and boasts an expansive 2,440 sq. ft. of meticulously designed living space, ensuring ample room for relaxation and entertainment with 2 family rooms. The kitchen boasts granite counters, tile backsplash and pantry closet. The dining room adjoins with a open spacious feel that takes the party outside where a covered patio, lush yard and fully fenced yard provide fun for all ages. The bathrooms have all been updated with large format ceramic tile and modern vanities. The full, finished basement doubles the living space. It has a large family room, ample flex space, bedroom with a cedar closet and an updated 3/4 bath. A tidy laundry room with sink affords additional storage and houses the mechanicals. There is a one car attached garage with extra off street parking in the driveway. There is good access to the Denver Public School's neighborhood schools, the Rocky Mountain School of Expeditionary Learning (RMSEL) which is a charter school and a popular private school, Montessori School of Denver (MSD). Cycle or run a few blocks North to the Cherry Creek Bike Path to Cherry Creek North or head to Downtown Denver. Head East on the trail and connect to the Highline Canal Trail. You could not ask for a more well located neighborhood.
- Type:
- Townhouse
- Sq.Ft.:
- 1,464
- Status:
- NEW LISTING
- Beds:
- 2
- Lot size:
- 0.02 Acres
- Year built:
- 2017
- Baths:
- 3.00
- MLS#:
- 8597397
- Subdivision:
- Warrens University Heights, University Park
ADDITIONAL INFORMATION
Meticulously Maintained Property-Better Than New! Charming townhome in the heart of Denver with easy access to local amenities. This impeccably maintained property features two bedroom suites with three bathrooms and an attached two car garage. Enjoy Colorado's incredible weather and quiet evenings on a private upper level deck. The unit is beautifully finished with modern light fixtures, muted paint colors, extensive wide plank engineered hardwood flooring and tall ceilings. An open concept floor plan combines a large great room with a stunning modern kitchen for ease of entertaining. The Great Room features a wall fireplace and an oversized flat screen TV. The kitchen boasts white cabinetry with soft close drawers, beveled subway tile backsplash and solid Quartz countertops with large center island. Stainless steel appliances include a five burner gas range, microwave, dishwasher and refrigerator. A large walk-in pantry provides added bonus for townhome living. The Primary Suite is understated in its elegance with a walk in closet and spacious four piece bathroom with an oversized shower. An additional en-suite bedroom with walk in closet and full bath complete the upper level. Also featured on the main level is a laundry room with upgraded washer and dryer. There is plenty of closet space throughout the property offering a variety of storage options. Upgrades include modern lighting and ceiling fans, upgraded hardware and brand new upscale carpet. This incredible property offers tremendous walkability to local shops and restaurants, freeway and Light Rail access and is very close to the University of Denver, the Highline Canal trail system and many local parks. Truly spotless with no rent back needed. Great rental property with solid rental numbers. STUNNING!
$1,575,000
3315 S Birch Street Denver, CO 80222
Open House:
Saturday, 6/15 12:00-2:00PM
- Type:
- Single Family
- Sq.Ft.:
- 4,563
- Status:
- NEW LISTING
- Beds:
- 6
- Lot size:
- 0.14 Acres
- Year built:
- 2006
- Baths:
- 6.00
- MLS#:
- 7833595
- Subdivision:
- University Hills
ADDITIONAL INFORMATION
Welcome to this exquisite home that is surrounded by a wrought iron fence in the front yard with a lovely front porch. You are welcomed into a spacious 2 story entryway w/ dramatic dark Jatoba hardwood flooring throughout the main level as well as plantation shutters.A stunning staircase is a focal point. From the entry there is a functional private office with built-in making WFH a breeze. Beyond the office/study is a guest suite with attached 3/4 bath.Across from the bedroom is the large laundry/mud room which leads to the oversized attached garage.On the other side of the home you will find the gathering places - a large dining room, open kitchen with island, 42 inch cabinets, granite countertops, double oven, pantry, a wetbar and a breakfast nook to enjoy the mornings exiting through the French doors. The family room is open with plenty of space, gas fireplace with stone surround. Step outside to discover a stunning patio with pergola, built in gas grill & gas firepit as well as a grassy area ideal for children or pets.Upstairs, the spacious primary suite boasts a luxurious 5 piece bath & 2 walk in closets. A second bedroom with an ensuite bath, along with 2 additional bedrooms connected by a Jack & Jill bath complete this level. The fully finished basement is a homeowner's paradise featuring high 10 foot ceilings, a large family room with pool table (included), & ample space for other games. A theater room with screen and projector equipment (included) promises cinematic experiences. In addition there is a 6th bedroom (currently used as a workout room) with a large 3/4 bath and a bonus room that can be used for storage or workout area. Although this home is spacious it has a warm & thoughtful vibe w flexible spaces to suit any buyers' needs.Located in a super convenient part of Southeast Denver with Eisenhower Park and the Highline Canal trail system just minutes away as well as easy access to DT and DTC, mountains, or local shopping & eateries.
$1,750,000
2901 S Bellaire Street Denver, CO 80222
- Type:
- Single Family
- Sq.Ft.:
- 4,126
- Status:
- NEW LISTING
- Beds:
- 5
- Lot size:
- 0.16 Acres
- Year built:
- 2021
- Baths:
- 4.00
- MLS#:
- 7362934
- Subdivision:
- University Hills
ADDITIONAL INFORMATION
Gorgeous ranch plan in the very popular University Hills neighborhood features 5 bedrooms (3 main / 2 conforming basement), 4 baths, living room, dining room, open kitchen, main floor laundry, finished basement (2 conforming bedrooms, 2 baths, family room, wet bar, storage) and 2 car garage. Meticulously maintained – pride of ownership shines throughout. Beautiful finishes including slab granite counters, luxury vinyl plank flooring, stainless steel appliances, custom closets and window coverings throughout and so much more. This home is a must see. The high ceilings and many windows allow the natural sunlight to cascade in bright and cheerful. An energy efficient HVAC system and gas fireplace keep this home comfortable year round. The finished basement with wet bar/kitchenette is perfect for guests or that teen wanting their own space. Move-in ready! Luxurious yet comfortably livable - your own personal oasis. Televisions stay. Close to dining, shopping, entertainment and other amenities. No HOA! Close to Eisenhower Park & Recreation Center, The Highline Canal Trail system, Wellshire Golf Course as well as I-25, Hampden Avenue and public transportation access. This is a must see - Don’t miss your opportunity. Welcome Home! Realist is incorrect - this was built completely new in March 2021.
$1,150,000
2607 S Eudora Place Denver, CO 80222
- Type:
- Single Family
- Sq.Ft.:
- 4,093
- Status:
- NEW LISTING
- Beds:
- 7
- Lot size:
- 0.28 Acres
- Year built:
- 1982
- Baths:
- 7.00
- MLS#:
- 5533085
- Subdivision:
- University Hills
ADDITIONAL INFORMATION
Charming Brick and Stucco Ranch Home in Desirable Denver Location! Welcome to your Home! This charming brick and stucco Ranch Home is ideally situated in the heart of Denver, nestled perfectly between Downtown and the Tech Center. Offering 2,906 finished square feet above ground, this spacious residence features 7 bedrooms, 2 full bathrooms, and 4 half bathrooms all conveniently located on the main level. As you enter, you'll find a welcoming atmosphere with vaulted ceilings in the family and dining rooms, creating an open and airy feel. The kitchen is updated with new appliances in 2021, while the new HVAC system installed in 2022 ensures year-round comfort. The basement, accessible via a center stairway, adds additional living space with a non-conforming bedroom, a 3/4 bathroom, an office, a utility room, and a storage room—perfect for all your needs. This home sits on a beautiful corner lot in a picturesque cul-de-sac, surrounded by mature trees that provide privacy for the amazing backyard. The property comes with no HOA fees, offering you freedom and flexibility. Whether you're looking to settle into a wonderful single-family residence or seeking an opportunity to some sweat equity in a highly sought-after R3-zoned neighborhood, this home is perfect for you. Don't miss out on this rare find in a prime location—contact us today to schedule your private showing!
- Type:
- Condo
- Sq.Ft.:
- 1,165
- Status:
- Active
- Beds:
- 2
- Year built:
- 1964
- Baths:
- 2.00
- MLS#:
- 2927678
- Subdivision:
- University Hills
ADDITIONAL INFORMATION
Views, Views & More Views!!! This stunning turn-key condo, Unit 907, offers an unparalleled living experience with its spectacular mountain views and prime location. Situated in a high-end, mid-century modern, secure building, this fully updated unit features an open floor plan that enhances the living experience. There are 2 bedrooms and 2 bathrooms. The living room includes an electric fireplace and built-in cabinetry for a cozy and functional living space. The kitchen is equipped with a sizable island that provides additional counter space and seating. An oversized balcony offers breathtaking mountain views, perfect for relaxing or entertaining. New interior paint makes this unit sparkle! Located within minutes to shopping, dining, I25, Colorado Blvd and Cherry Creek. The building itself is meticulously maintained and offers a range of amenities. Enjoy sunny days at the outdoor pool or spend time in the game room for recreation and entertainment. The rooftop party room is perfect for hosting gatherings with a view, while the workout room and sauna help you stay fit and unwind. Additional features include secure underground parking and a storage unit for extra convenience. This condo combines luxury, comfort, and convenience, making it a perfect place to call home. Laundry room is available on every floor and free of charge.
$574,900
3288 S Elm Street Denver, CO 80222
- Type:
- Single Family
- Sq.Ft.:
- 1,237
- Status:
- Active
- Beds:
- 3
- Lot size:
- 0.2 Acres
- Year built:
- 1952
- Baths:
- 1.00
- MLS#:
- 7287050
- Subdivision:
- Univeristy Hills
ADDITIONAL INFORMATION
Three bedroom ranch with nearly 1,300 square feet situated on a beautiful lot in the desirable University Hills neighborhood. The 8,500 square foot lot, one of the largest in the area, offers Beautiful mature trees and a huge fully fenced backyard. Fantastic location and neighborhood with great parks, easy access to the Highline Canal, and highly rated schools. National Blue Ribbon Winner Bradley International is just blocks away as are Rise and Thrive Preschools. The University Hills neighborhood provides easy access to numerous shopping, dining and entertainment areas. Just minutes in any direction you will find what you need. I-25, 285 and Colorado Blvd are all easily accessed to get you anywhere in the city in minutes. Plus, the Yale light rail station is just one mile away. The neighborhood has spacious streets, a high walkability score and easy access to one of Denver's best trail systems.
$435,000
4570 E Yale 907 Ave Denver, CO 80222
- Type:
- Other
- Sq.Ft.:
- 1,165
- Status:
- Active
- Beds:
- 2
- Year built:
- 1964
- Baths:
- 2.00
- MLS#:
- 2927678
- Subdivision:
- University Hills
ADDITIONAL INFORMATION
Views, Views & More Views!!! This stunning turn-key condo, Unit 907, offers an unparalleled living experience with its spectacular mountain views and prime location. Situated in a high-end, mid-century modern, secure building, this fully updated unit features an open floor plan that enhances the living experience. There are 2 bedrooms and 2 bathrooms. The living room includes an electric fireplace and built-in cabinetry for a cozy and functional living space. The kitchen is equipped with a sizable island that provides additional counter space and seating. An oversized balcony offers breathtaking mountain views, perfect for relaxing or entertaining. New interior paint makes this unit sparkle! Located within minutes to shopping, dining, I25, Colorado Blvd and Cherry Creek. The building itself is meticulously maintained and offers a range of amenities. Enjoy sunny days at the outdoor pool or spend time in the game room for recreation and entertainment. The rooftop party room is perfect for hosting gatherings with a view, while the workout room and sauna help you stay fit and unwind. Additional features include secure underground parking and a storage unit for extra convenience. This condo combines luxury, comfort, and convenience, making it a perfect place to call home. Laundry room is available on every floor and free of charge.
| Listing information is provided exclusively for consumers' personal, non-commercial use and may not be used for any purpose other than to identify prospective properties consumers may be interested in purchasing. Information source: Information and Real Estate Services, LLC. Provided for limited non-commercial use only under IRES Rules. © Copyright IRES |
Andrea Conner, Colorado License # ER.100067447, Xome Inc., License #EC100044283, AndreaD.Conner@Xome.com, 844-400-9663, 750 State Highway 121 Bypass, Suite 100, Lewisville, TX 75067

The content relating to real estate for sale in this Web site comes in part from the Internet Data eXchange (“IDX”) program of METROLIST, INC., DBA RECOLORADO® Real estate listings held by brokers other than this broker are marked with the IDX Logo. This information is being provided for the consumers’ personal, non-commercial use and may not be used for any other purpose. All information subject to change and should be independently verified. © 2024 METROLIST, INC., DBA RECOLORADO® – All Rights Reserved Click Here to view Full REcolorado Disclaimer
Denver Real Estate
The median home value in Denver, CO is $421,900. This is lower than the county median home value of $422,200. The national median home value is $219,700. The average price of homes sold in Denver, CO is $421,900. Approximately 46.91% of Denver homes are owned, compared to 46.75% rented, while 6.34% are vacant. Denver real estate listings include condos, townhomes, and single family homes for sale. Commercial properties are also available. If you see a property you’re interested in, contact a Denver real estate agent to arrange a tour today!
Denver, Colorado 80222 has a population of 678,467. Denver 80222 is less family-centric than the surrounding county with 30.07% of the households containing married families with children. The county average for households married with children is 32.39%.
The median household income in Denver, Colorado 80222 is $60,098. The median household income for the surrounding county is $60,098 compared to the national median of $57,652. The median age of people living in Denver 80222 is 34.4 years.
Denver Weather
The average high temperature in July is 89.9 degrees, with an average low temperature in January of 18.8 degrees. The average rainfall is approximately 17.4 inches per year, with 56.7 inches of snow per year.
