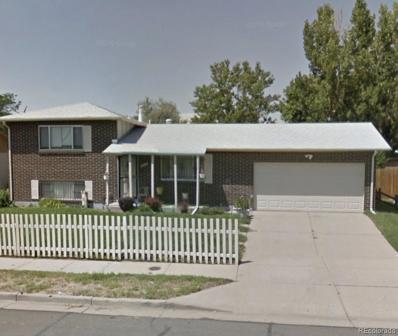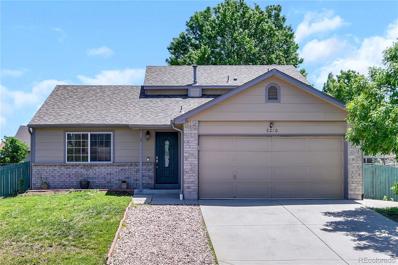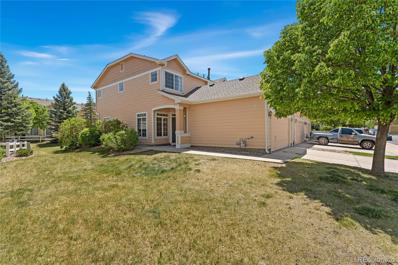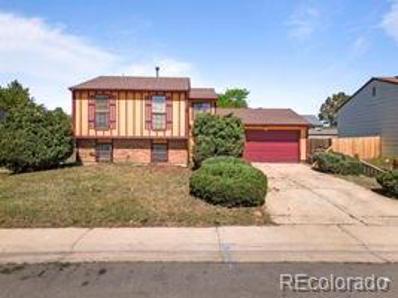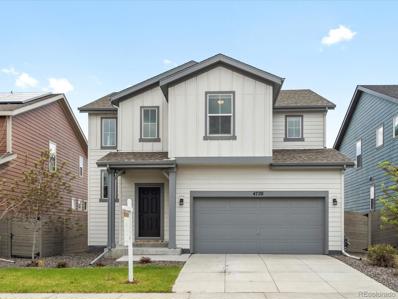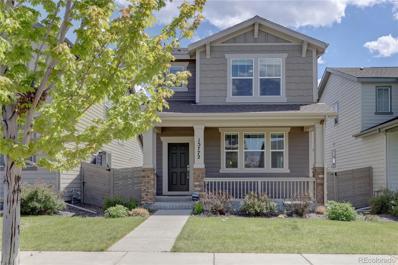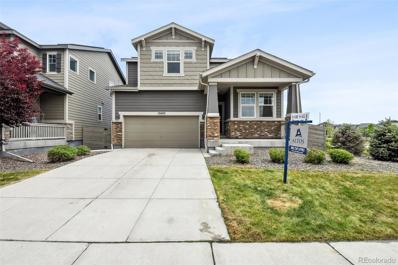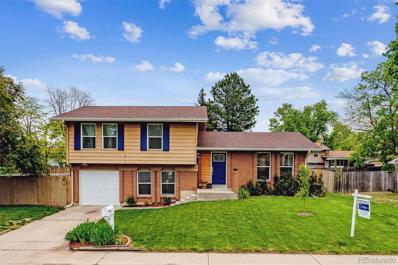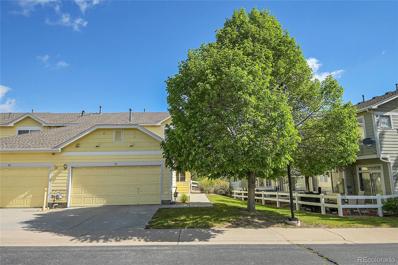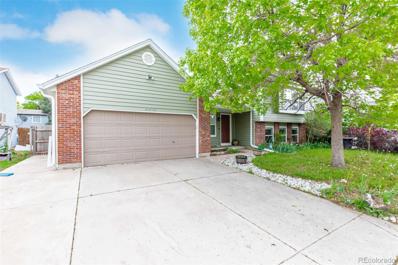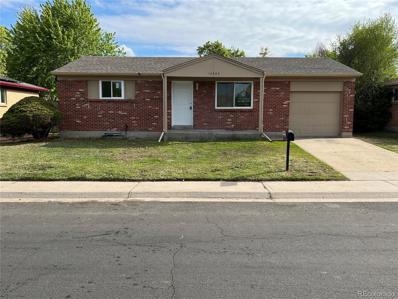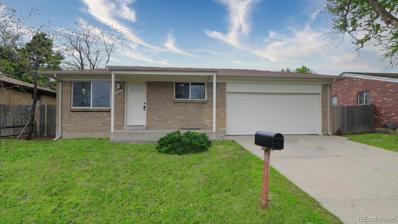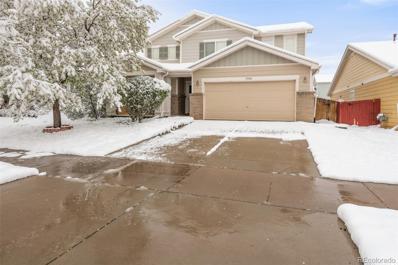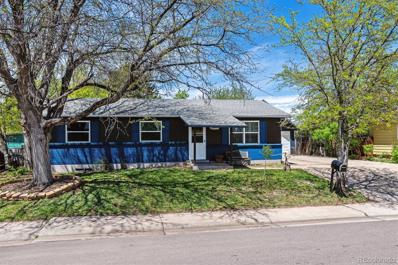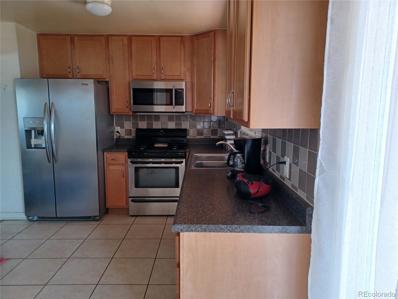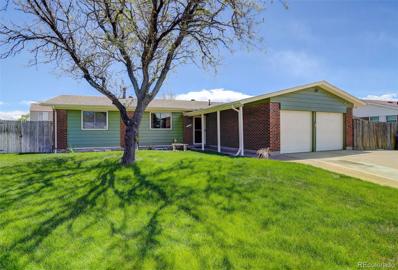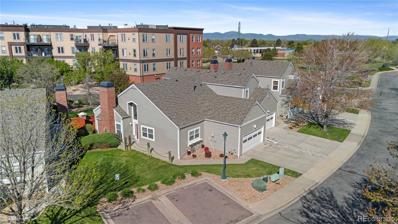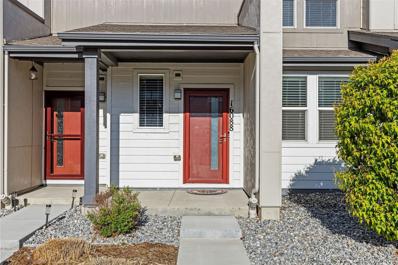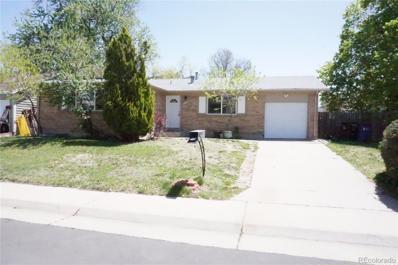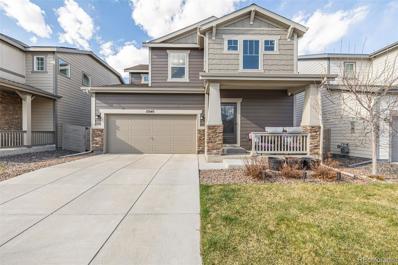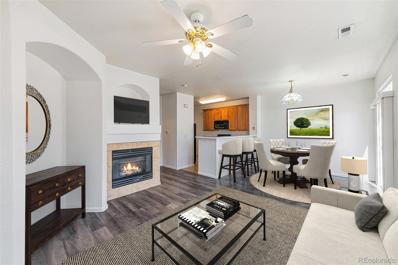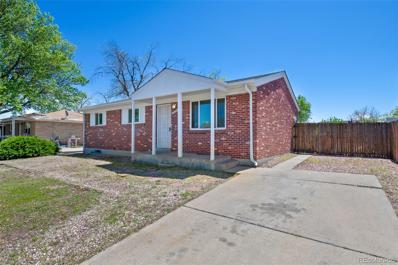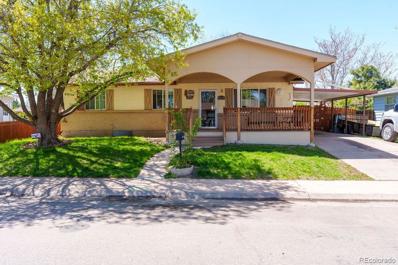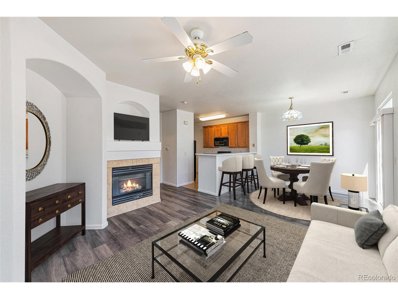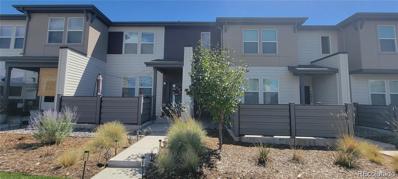Denver CO Homes for Sale
$409,000
14471 Maxwell Place Denver, CO 80239
- Type:
- Single Family
- Sq.Ft.:
- 1,428
- Status:
- NEW LISTING
- Beds:
- 3
- Lot size:
- 0.18 Acres
- Year built:
- 1971
- Baths:
- 2.00
- MLS#:
- 8904782
- Subdivision:
- Montbello
ADDITIONAL INFORMATION
Affordability in Montbello!! Want to start a family? Want to buy your first house? Rarely do you see affordable prices in today's market. This home is ready for you to come in and put your own touch. Nowadays you don't see and buy at affordable prices like this. This home has everything you need: perfect to start a family. Step into the open tri-level floorplan with 3 Bedrooms, 2 full baths. Can you believe this also comes with attached 2 car garage?! You have your own yard to enjoy family BBQs and kid birthday parties. Situated nicely across from a park for the kids to run around. Buy this single family home versus buying a condo for the same price. Yes, this home may need a little upgrade but it is ready for you to add your own finishing touches without paying the HGTV prices. This home is unbelievably priced. Shop and compare! Minutes and conveniently near shopping, schools, downtown Denver and DIA. Everyone says there are no affordable homes left well here you go! This will not last long. Hurry and get it today!!
$515,000
5260 Altura Street Denver, CO 80239
- Type:
- Single Family
- Sq.Ft.:
- 1,686
- Status:
- NEW LISTING
- Beds:
- 4
- Lot size:
- 0.15 Acres
- Year built:
- 1999
- Baths:
- 2.00
- MLS#:
- 8478914
- Subdivision:
- Montbello 48
ADDITIONAL INFORMATION
Beautiful, updated Tri-Level house with 4 bedrooms and finished basement. 2 baths,Newer lighting, Newer Roof, Newer Windows and 2 Car Attached Garage in Montbello 38! This fantastic house features vaulted ceiling, separate living and family rooms with a fireplace, lower level bedroom and bathroom, Basement bedroom, large deck for entertaining, huge backyard with two sheds for storage. finished basement with extra space for storage and Laundry. In the open kitchen you will find Stainless Steel appliances w/ an eating space that overlooks to the family room and fireplace. Upstairs has a large Primary bedroom w/ a walk-in closet, the other upper bedroom and a full bathroom. This family style home is walking distance to elementary schools, parks, shopping and health club. Easy access to I-70 and I-225 for a short commute to DIA, DTC or Downtown Denver
- Type:
- Townhouse
- Sq.Ft.:
- 1,398
- Status:
- NEW LISTING
- Beds:
- 3
- Lot size:
- 0.03 Acres
- Year built:
- 2003
- Baths:
- 3.00
- MLS#:
- 3873654
- Subdivision:
- Cornerstone
ADDITIONAL INFORMATION
Welcome to this fantastic end-unit townhome in the desirable Cornerstone community of Denver! The open main floor living area invites you in with its bright and welcoming ambiance. The kitchen, featuring a breakfast bar, flows seamlessly into the dining area, which has sliding glass doors leading to a private patio—perfect for indoor-outdoor living. The living room is cozy and inviting with a gas fireplace, making it the ideal space to relax. The main floor also includes a convenient half bath, laundry room, and access to the attached two-car garage for everyday convenience. Upstairs, you'll find the spacious primary suite with vaulted ceilings, a walk-in closet, and a private en-suite bathroom. Two additional bedrooms and a full bath provide ample space for your needs. Enjoy your sunny private patio that overlooks a serene community green space, offering a peaceful retreat right at home. This townhome is in a great location, close to shopping, dining, and more, with easy access to I-70 for convenient travel. Don't miss the opportunity to make this beautiful townhome your new home!
$380,000
5115 Dillon Street Denver, CO 80239
- Type:
- Single Family
- Sq.Ft.:
- 1,567
- Status:
- Active
- Beds:
- 3
- Lot size:
- 0.17 Acres
- Year built:
- 1983
- Baths:
- 2.00
- MLS#:
- 3870805
- Subdivision:
- Montbello
ADDITIONAL INFORMATION
Whether you're looking to create your dream home or seeking an investment opportunity, this home has all the potential you need. This 2-bedroom, 1-bathroom single-family home in Denver's Montbello neighborhood offers a great opportunity for those looking to add personal touches and value. Sitting on a 7,480 sq. ft. lot with an attached garage. Inside, you'll find 1,567 sq. ft. of living space ready for your creative vision. The property boasts a large backyard, perfect for gardening or outdoor activities. Nearby schools, Shopping and Dining, Recreation and Transportation Embrace the chance to transform this house into a stunning showcase of your creativity and hard work. This property will be sold AS-IS. Don't miss out on this promising property.
$650,000
4720 Joplin Street Denver, CO 80239
- Type:
- Single Family
- Sq.Ft.:
- 2,436
- Status:
- Active
- Beds:
- 4
- Lot size:
- 0.1 Acres
- Year built:
- 2019
- Baths:
- 3.00
- MLS#:
- 6712744
- Subdivision:
- Denver Connection West
ADDITIONAL INFORMATION
Welcome to 4720 Joplin St at The Denver Connection! This property features 4 bedrooms and 3 bathrooms; recently built in 2019, this property sits only minutes away from DIA (Denver International Airport). As you walk in, the foyer receives you into the living and kitchen area fully functional for hosting with its open concept. The main level also features a flex room that can be utilized as an office space or dining area! Backing into a green space, you will have plenty of privacy. The basement is currently unfinished.. with plenty of potential to add a couple more bedrooms and a bath. This property is green friendly offering solar panel energy to help with rising energy expenses. With easy access to highway i-70 and close to restaurants and The Gaylord Hotel, this property offers the perfect opportunity to live in a turn key home in an area that is growing and offers plenty of potential! Schedule a showing today! **This beautiful home qualifies for a ZERO Down, 100% Financing loan program! Reach out to the listing broker, Ruben Helo for more information: 7204908769, ruben@helointl.com**
- Type:
- Single Family
- Sq.Ft.:
- 1,979
- Status:
- Active
- Beds:
- 4
- Lot size:
- 0.07 Acres
- Year built:
- 2017
- Baths:
- 3.00
- MLS#:
- 2491433
- Subdivision:
- Denver Connection West Filing 1
ADDITIONAL INFORMATION
****$5000.00 shall be given to the buyer with a full-price offer***** Discover your perfect home in this stunning 4-bedroom, 2.5-bathroom residence, ideally situated near Costco and the airport. Enjoy a seamless blend of comfort and convenience in a highly desirable neighborhood. The open floor plan features spacious living areas, perfect for entertaining or family time. A modern kitchen with stainless steel appliances and a breakfast nook awaits your culinary adventures. Retreat to the primary master suite with a walk-in closet and en-suite bathroom, featuring a soaking tub and separate shower. Three additional bedrooms provide ample space for family, guests, or a home office. With two full bathrooms and a convenient half bath, everyone's needs are met effortlessly. The well-maintained backyard is perfect for outdoor activities and relaxation. Experience the best of accessibility and comfort in this beautiful home. Schedule a viewing today and make this your dream home!
$682,000
15695 E 47th Drive Denver, CO 80239
- Type:
- Single Family
- Sq.Ft.:
- 2,279
- Status:
- Active
- Beds:
- 5
- Lot size:
- 0.11 Acres
- Year built:
- 2018
- Baths:
- 4.00
- MLS#:
- 4691449
- Subdivision:
- Denver Connection West
ADDITIONAL INFORMATION
Welcome to your dream home in the sought-after Avion community in Green Valley Ranch! Newly built in 2018, this stunning residence features 5 spacious bedrooms and 3 1/2 baths and boastes 3,331 square feet of finished living space allowing ample room for family & guests! The heart of the home is the open concept kitchen, which seamlessly integrates with the main living area, creating a warm and inviting space. Additionally, the den is easily used as a home office or study. The fully finished basement features a bedroom, full bath as well as full kitchen and laundry room. This home is situated on a corner lot offering extra space and privacy. The backyard backs onto open green space, providing beautiful views from the oversized deck. Schedule your private tour today and experience the best of Green Valley Ranch living!
$500,000
4844 Scranton Court Denver, CO 80239
- Type:
- Single Family
- Sq.Ft.:
- 1,587
- Status:
- Active
- Beds:
- 3
- Lot size:
- 0.2 Acres
- Year built:
- 1966
- Baths:
- 3.00
- MLS#:
- 5023253
- Subdivision:
- Montbello
ADDITIONAL INFORMATION
You're going to love this sunny home! As you enter through the new door you'll be greeted by the updated tile entry. Newer paint, updated windows and hard wood floors through out the family room with additional lighting and dining room make this home shine. The beautiful kitchen features stainless steel appliances including a Samsung Refrigerator purchased in 2022, white cabinets and granite countertops. Upstairs you'll find a spacious primary bedroom with an updated en suite bathroom and two additional bedrooms that share a beautifully updated full bathroom. On the lower level there is a family room and additional half bath so your guest won't have to share the family bathrooms! The large fenced backyard has a spacious patio perfect for entertaining, a garden area and mature apple and peach trees. Furnace, Air conditioner, Water heater, Roof, Double-Paned Windows, and Solar Panels have all been installed in the last few years!! Conveniently located near Peoria light rail- only 19 min ride to Union Station, Close access to I70 and I225, less than 10 min drive to CU Anschutz, 15 Min drive to DIA and Minutes to Rocky Mountain Arsenal Wildlife Refuge. Don't miss the City Park two blocks away. You won't find a better value in the Denver Metro Area! This home qualifies for a no money down, no PMI loan with a $5,000 grant!
- Type:
- Townhouse
- Sq.Ft.:
- 1,398
- Status:
- Active
- Beds:
- 3
- Lot size:
- 0.05 Acres
- Year built:
- 2003
- Baths:
- 3.00
- MLS#:
- 9365210
- Subdivision:
- Montbello
ADDITIONAL INFORMATION
The one you have been waiting for. This beautiful and smartly designed 2 story townhome nestled in the Cornerstone Townhome development in North Denver, won't last long. Featuring 3 bedrooms which includes a master bedroom suite with vaulted ceiling, 3 bathrooms, granite counter tops throughout, open floor plan, abundance of natural Light, washer and dryer included, gas fireplace, end unit, attached 2 car garage, private back patio adjacent to large HOA maintained grass area which feels like your own park. In addition, this property has been completely painted and new carpet installed which makes if feel like a new home. As an option, this property has recently been licensed with Denver as a rental so investors can add this to their real estate portfolio. This property is located with quick access to DIA, public transportation, I-225, I-70, Northfield/Stapleton, and the greater Denver area with all of it's amazing shopping, restaurants, sporting events and other amenities to enjoy. Don't miss out on this unique opportunity and schedule your showing today. Welcome home!
$485,000
4414 Eagle Street Denver, CO 80239
- Type:
- Single Family
- Sq.Ft.:
- 2,100
- Status:
- Active
- Beds:
- 4
- Lot size:
- 0.15 Acres
- Year built:
- 1982
- Baths:
- 2.00
- MLS#:
- 7204315
- Subdivision:
- Concord
ADDITIONAL INFORMATION
Welcome to your dream home! This stunning 4-bedroom, 2-bathroom split-level residence offers 2,387 square feet of luxurious living space with timeless elegance. Nestled in a serene neighborhood, this home is an oasis of comfort and style. As you step inside, you'll be greeted by soaring high ceilings that create a sense of openness and grandeur. The abundant natural light floods the living areas, enhancing the warm and inviting atmosphere. The spacious living room features a cozy fireplace, perfect for relaxing evenings with family and friends. You'll find a well-appointed kitchen equipped with ample counter space and plenty of storage, making meal preparation a delight. The upper level houses three generous bedrooms, each designed with comfort in mind. The master suite is a true retreat, boasting ample closet space. The additional bedrooms are perfect for family members, guests, or a home office setup, offering flexibility to suit your needs. The lower level of this split-level gem features a fourth bedroom and a versatile family room, providing an ideal space for entertainment, hobbies, or a playroom. The second bathroom is conveniently located, ensuring comfort and convenience for all occupants. Step outside to discover your private backyard paradise. The covered back deck is an ideal spot for al fresco dining, morning coffee, or simply unwinding while enjoying the tranquility of your surroundings. The backyard offers ample space for gardening, play, or even the addition of a pool, making it a perfect extension of your living space. Additional highlights of this beautiful home include a dedicated laundry room and a two-car garage. The well-maintained landscaping adds to the home's curb appeal, creating a welcoming first impression. With its exceptional design, high ceilings, natural light, and outdoor space, this property is more than just a house—it's a place to create lasting memories. Don't miss the opportunity to make this exquisite split-level home yours.
$460,000
12380 E 55th Avenue Denver, CO 80239
- Type:
- Single Family
- Sq.Ft.:
- 1,700
- Status:
- Active
- Beds:
- 4
- Lot size:
- 0.14 Acres
- Year built:
- 1969
- Baths:
- 2.00
- MLS#:
- 8220944
- Subdivision:
- Montbello
ADDITIONAL INFORMATION
Seller will credit buyer 10k in closing costs with an acceptable offer. The updates of this home are not to be believed. Nothing inside has not been touched and it's now a beautifully updated 4bed/2bath home. Upstairs there is a nice-sized living room. The kitchen features upgraded and beautiful granite, lighting, and new stainless appliances. There are 2 bedrooms on the main level. The upstairs bathroom has designer tile, a new vanity and beautiful flooring. The basement features a large recreation room and 2 non-conforming bedrooms, that can also be used as office space, craft space or anything you can dream. The basement bathroom also features designer tile in the shower, new vanity, and beautiful flooring. The list of updates is impressive...brand new appliances, cabinets, bathrooms, carpet, Luxury vinyl flooring, windows, garage door opener and all interior/exterior doors. New A/C and electrical panel will be installed this week. Close to RTD, all downtown activities, shopping and DIA. Use the 10k to buy down your rate, closing costs, etc.
- Type:
- Single Family
- Sq.Ft.:
- 2,024
- Status:
- Active
- Beds:
- 5
- Lot size:
- 0.14 Acres
- Year built:
- 1969
- Baths:
- 2.00
- MLS#:
- 3880526
- Subdivision:
- Montbello
ADDITIONAL INFORMATION
Welcome to this beautifully updated brick ranch home nestled on a spacious 6000 square foot lot, boasting modern amenities and timeless charm. Built in 1969, this meticulously maintained property offers a total of five bedrooms, perfect for accommodating family and guests, along with two elegantly renovated bathrooms. As you enter through the covered front porch, you're greeted by an inviting open family room, ideal for gatherings and relaxation. The spacious kitchen is a chef's dream, featuring sleek gray cabinetry, white quartz countertops, and a complete stainless steel appliance package. A large peninsula facing the family room creates a seamless flow, perfect for entertaining. Luxury vinyl flooring graces the main floor, adding both style and durability, while plush carpeting adorns all five bedrooms, ensuring comfort throughout. Every detail has been carefully considered, from the undermount sink in the kitchen to the new lighting and plumbing fixtures throughout the home. The main floor bathroom exudes elegance with light gray cabinetry, white granite countertops, and undermount sinks, complemented by fresh paint and new fixtures. Step downstairs to discover a full finished basement, featuring luxurious carpeting and vinyl plank flooring, along with two additional bedrooms and an updated bathroom area. Outside, the fully fenced backyard offers privacy and space for outdoor enjoyment. With double pane energy-efficient windows, new exterior doors, and a two-car garage, this home combines modern convenience with classic appeal. Don't miss the opportunity to make this stunning property your own!
$499,900
15904 Robins Drive Denver, CO 80239
- Type:
- Single Family
- Sq.Ft.:
- 2,081
- Status:
- Active
- Beds:
- 3
- Lot size:
- 0.11 Acres
- Year built:
- 2005
- Baths:
- 3.00
- MLS#:
- 6813320
- Subdivision:
- Parkfield
ADDITIONAL INFORMATION
We invite you to tour this rare gem in Denver's Parkfield Community. This Denver beauty offers an open floor plan, that creates a nice flow from entry of the home into the kitchen, to a comfortable Great Room! Granite kitchen countertops enhance the galley styled kitchen. Lots of natural lighting!!! This quaint jewel offers a spacious loft area upstairs that can be used as a 4th bedroom, a second family room, or a space for exercise activities. Nice backyard that sits against a walking path. This home is awaiting YOUR buyer!!
$450,000
5333 Atchison Way Denver, CO 80239
- Type:
- Single Family
- Sq.Ft.:
- 2,318
- Status:
- Active
- Beds:
- 5
- Lot size:
- 0.19 Acres
- Year built:
- 1971
- Baths:
- 3.00
- MLS#:
- 4694731
- Subdivision:
- Montbello
ADDITIONAL INFORMATION
This location is excellent with Falcon Park behind the home! Many updates have been done throughout the home, roof & windows 3 years old, bathroom vanities and lighting and all appliances are included (Washer/Dryer also) You will find a great layout in this home. You could use the basement as mother-in-law suite with a full kitchen in the basement, 2 bedrooms and a bath, or multi-generational living. There could be a separate entrance, and lock the door into the main home. Newer flooring (bamboo) on main floor and laminate in family room downstairs. This home has been loved by this large family and has lots of space to spread out. The yard is larger than most homes in the area, oversized garage - 616 SF with attic storage. Leased solar is $154/month and buyer needs to qualify for this payment. Pool table and upright piano in garage can stay if the buyer wants. Seller to provide a one-year home warranty through American Home Shield.
$525,000
5567 Carson Way Denver, CO 80239
- Type:
- Single Family
- Sq.Ft.:
- 1,183
- Status:
- Active
- Beds:
- 4
- Lot size:
- 0.18 Acres
- Year built:
- 1971
- Baths:
- 3.00
- MLS#:
- 4552771
- Subdivision:
- Montbello
ADDITIONAL INFORMATION
8,000 Square Foot Coroner Lot. Well maintained 4 bedroom, 3 bath home. Covered patio is ideal for summer gatherings. Windows and sliiding glass door updated. Room to build a garage and still have space for gardening and a dog run. Paint and carpet will and can turn this into you personal retreat.
- Type:
- Single Family
- Sq.Ft.:
- 2,900
- Status:
- Active
- Beds:
- 4
- Lot size:
- 0.22 Acres
- Year built:
- 1970
- Baths:
- 3.00
- MLS#:
- 7440075
- Subdivision:
- Montbello No 5
ADDITIONAL INFORMATION
SELLER OFFERING $5000 CONCESSION Welcome to this spacious and meticulously maintained ranch-style home located in the desirable Montbello Subdivision of Denver, Colorado. This property offers comfortable living with its 4 bedrooms, 3 bathrooms, and a generous 2900 square feet of living space. Upon entering, you are greeted by a beautifully landscaped front yard leading to the welcoming family room. The interior features a thoughtful layout, including main level laundry room, a formal dining room perfect for gatherings and special occasions. The heart of the home is the well-appointed kitchen, complete with a central island, upgraded appliances, and a touchless faucet with instant hot water—a chef's dream! The living area boasts an inviting ambiance with a cozy fireplace and easy access to the attached sunroom, ideal for relaxation and enjoying the views of the expansive backyard. Step outside to discover a large outdoor oasis featuring a covered patio equipped with ceiling fans and a pergola, offering a delightful space for outdoor entertaining or unwinding after a long day. This home comes with modern amenities, including a steam room—a luxurious feature for ultimate relaxation. Additionally, the property includes solar panels for energy efficiency, saving costs on utilities. Two gas valves on the patio further enhance outdoor cooking possibilities and ambiance. Storage is abundant with three sheds located in the backyard, providing ample space for tools, equipment, and seasonal items. The property is adorned with mature landscaping, offering privacy and a serene atmosphere. Located on a cul de sac, this home enjoys proximity to local schools, parks, and providing convenience and a sense of community. Don't miss the opportunity to own this exceptional property offering comfort, style, and functionality in one of Denver's most sought-after neighborhoods. Schedule your showing today and envision the possibilities of calling this house your new home!
- Type:
- Townhouse
- Sq.Ft.:
- 1,300
- Status:
- Active
- Beds:
- 2
- Year built:
- 2000
- Baths:
- 2.00
- MLS#:
- 9220785
- Subdivision:
- Gateway Park Iv
ADDITIONAL INFORMATION
This is a move-in ready home located in a gated community with a private lake and trails. This end-unit is a ranch style home with an open floor plan, a large kitchen and updates throughout. It holds 2 bedrooms and 2 bathrooms, including a large primary suite with vaulted ceilings and a 5-piece bathroom. There is plenty of room for storage with walk-in closets and an oversized attached garage. This home backs to open space and has a fully fenced yard with concrete and turf for easy maintenance. New water heater in 2019, new A/C in 2020, and a new roof in 2023. Easy access to I-70, Denver International Airport, Northfield, and Central Park. Set your showing today and come see this private community.
$420,000
16088 E Elk Drive Denver, CO 80239
- Type:
- Condo
- Sq.Ft.:
- 1,454
- Status:
- Active
- Beds:
- 3
- Lot size:
- 0.03 Acres
- Year built:
- 2017
- Baths:
- 3.00
- MLS#:
- 2515775
- Subdivision:
- Denver Connection West
ADDITIONAL INFORMATION
Introducing an immaculate townhome nestled in the vibrant heart of Denver, Colorado. Welcome to 16088 E Elk Dr, boasting 1454 sqft of pristine low-maintenance living, featuring 3 bedrooms, 3 baths, and a 2-car garage. This professionally managed HOA community offers meticulously kept grounds, a community center, and a pool for your enjoyment. Don't miss out on this must-see property! Schedule your showing today to experience the beautifully designed kitchen and all the amenities this home has to offer.
$534,900
5232 Ursula Way Denver, CO 80239
- Type:
- Single Family
- Sq.Ft.:
- 2,458
- Status:
- Active
- Beds:
- 5
- Lot size:
- 0.17 Acres
- Year built:
- 1970
- Baths:
- 3.00
- MLS#:
- 6904697
- Subdivision:
- Montbello
ADDITIONAL INFORMATION
Welcome to your new home featuring an all brand new interior, all new lighting, all new fixtures, new flooring and brand new appliances that include a stainless steel refrigerator, stove/range/oven, microwave and a dishwasher. The kitchen boasts beautifully chosen granite counter tops and new cabinetry along with fresh tiled floors. There are 3 bedrooms on the main floor. The primary bedroom enjoys a private bathroom while the other 2 bedrooms share a beautiful full sized bathroom. The basement is beautifully finished with 2 more bedrooms and another 3/4 sized bathroom. You will be pleasantly surprised at the size of basement and how spacious the area is - there is plenty of room for an office, game room area, tv/living room or whatever your imagination allows. This home also has brand new windows throughout. The yard is accessed through a set of double doors that allows for a lot of natural light. Enjoy the warm summer days in the backyard while BBQing, entertaining, etc. For car storage, there is a one car attached garage with access to the backyard. If you're looking for a beautiful home with a lot of space, this is the one for you! All information deemed reliable but not guaranteed, Buyer and/or Buyer's agent to verify all information.
$665,000
15545 E 47th Drive Denver, CO 80239
- Type:
- Single Family
- Sq.Ft.:
- 2,139
- Status:
- Active
- Beds:
- 4
- Lot size:
- 0.1 Acres
- Year built:
- 2019
- Baths:
- 3.00
- MLS#:
- 5169782
- Subdivision:
- Connection West
ADDITIONAL INFORMATION
Welcome to this beautiful, well-kept 2-story home, backing to open space with mountain views that will delight you! This special home boasts an open floor plan and upgrades galore, including a Culligan whole house water softener system. With 4 bedrooms and 2.5 baths, this home is perfect for comfortable living. The kitchen is a chef's dream, featuring quartz countertops, a large island, stainless steel appliances and pantry. The kitchen seamlessly opens to the dining and living rooms, creating an ideal space for hosting and entertaining. Heading upstairs, you'll find the primary bedroom is truly a retreat, complete with a 5-piece master suite and a large walk-in closet. Additionally, there are three spacious bedrooms and a full bathroom on the upper level. Conveniently located on the second floor, the laundry room includes a washer and dryer. BONUS garden level BASEMENT is an additional flex space that offers endless possibilities. Whether you need a home office, playroom, sitting room, or craft room, this versatile space can accommodate your needs. RELAX in your minimum maintenance backyard OASIS with a pond and waterfall…enjoy the mountain views from the deck, stamped concrete patio for gatherings and play area, flower garden and you know it is springtime as you catch the sweet fragrance of the lilac bushes. You'll have access to the community HUB and Pool and other amenities. The community club house offers a pool, baby pool, fire pit, community grill, and clubhouse for your enjoyment. The HOA organizes several events at the community center, allowing you to truly embrace your community and get to know your neighbors. This home offers easy access to DIA, Pena Blvd, I70, and the light rail station, making commuting a breeze. Don't miss out on this incredible home!
- Type:
- Townhouse
- Sq.Ft.:
- 1,345
- Status:
- Active
- Beds:
- 2
- Lot size:
- 0.04 Acres
- Year built:
- 2002
- Baths:
- 3.00
- MLS#:
- 7158046
- Subdivision:
- Cornerstone
ADDITIONAL INFORMATION
Welcome to this charming townhouse, where comfort and convenience await! With fresh carpet and paint throughout, both bedrooms feature walk-in closets and private bathrooms, while the loft area offers versatility as a cozy office space. Outside, enjoy the serene patio surrounded by mature trees for shade and privacy. Additional highlights include a two-car garage, vaulted ceilings, and plenty of natural light flooding through large windows. Plus, with low-maintenance living and HOA covering exterior upkeep, you can relax and enjoy your new home hassle-free. Conveniently located near the Northfield shopping area and with easy access to major highways and Denver International Airport, this is the perfect place to call home! This home qualifies for a $7500 PNC Grant and a 1% pricing special through PNC, so this will give you the potential of over $11k that you can use towards closing cost/prepaids/points or down payment if this is your primary residence. Reach out to listing agent for more information.
- Type:
- Single Family
- Sq.Ft.:
- 1,912
- Status:
- Active
- Beds:
- 5
- Lot size:
- 0.15 Acres
- Year built:
- 1970
- Baths:
- 2.00
- MLS#:
- 6873164
- Subdivision:
- Montebello
ADDITIONAL INFORMATION
Beautiful and recently updated 5 bedroom (4 conforming), 2 bath home with full-finished basement. Recent updates included kitchen and bathrooms. Brand new updates include 4-piece Whirlpool stainless steel appliance package, quartz countertops in kitchen, all new light fixtures throughout the house, new bathroom vanities, mirrors and toilets, new luxury plank flooring in living room and hall, new carpet in bedrooms and basement, and new interior paint throughout. Relax and enjoy the full-finished basement with spacious family room, two bedrooms (one conforming), bathroom, and laundry room with plenty of storage and an additional refrigerator. You’ll have no maintenance worries with a brand-new furnace, a water heater that was replaced in 2019, an electrical service/panel that was updated in 2013, and a 2014 hail resistant roof. Exterior amenities include a brick paver patio, covered front porch, and a large, fenced yard with plenty of room to add a detached garage. Close to Anschutz Medical Campus, DIA, The Shops at Northfield/Stapleton, Rocky Mountain Arsenal Wildlife Refuge, and Dick's Sporting Goods Park. Only 7 minutes to the Peoria Light Rail Station.
- Type:
- Single Family
- Sq.Ft.:
- 1,860
- Status:
- Active
- Beds:
- 4
- Lot size:
- 0.15 Acres
- Year built:
- 1970
- Baths:
- 2.00
- MLS#:
- 6809602
- Subdivision:
- Montbello 17
ADDITIONAL INFORMATION
WELCOME TO THIS BEAUTIFUL HOME IN THE HEART OF MONTBELLO! This home offers 3 bedrooms in the main floors and one bathroom. In the main floor, you will find a newly renovated kitchen with stunning cabinets imported from Chihuahua, MX. Then, you can make your way down to the basement, that offers a separate entrance - making it ideal for investors or large families. In the basement, you will find a custom made bar with a large living room area - perfect for hosting parties. You will also find another room, a full bathroom, and the laundry rooms. Lastly, step outside into a beautifully big backyard and find cute porches in the front and back of the house, perfect for putting a living room and relaxing with your family. Don't miss out on this beautiful home priced very competitively! Schedule a showing today and let the adventure begin!
$375,000
14400 Albrook 9 Dr Denver, CO 80239
- Type:
- Other
- Sq.Ft.:
- 1,345
- Status:
- Active
- Beds:
- 2
- Lot size:
- 0.04 Acres
- Year built:
- 2002
- Baths:
- 3.00
- MLS#:
- 7158046
- Subdivision:
- Cornerstone
ADDITIONAL INFORMATION
Welcome to this charming townhouse, where comfort and convenience await! With fresh carpet and paint throughout, both bedrooms feature walk-in closets and private bathrooms, while the loft area offers versatility as a cozy office space. Outside, enjoy the serene patio surrounded by mature trees for shade and privacy. Additional highlights include a two-car garage, vaulted ceilings, and plenty of natural light flooding through large windows. Plus, with low-maintenance living and HOA covering exterior upkeep, you can relax and enjoy your new home hassle-free. Conveniently located near the Northfield shopping area and with easy access to major highways and Denver International Airport, this is the perfect place to call home! This home qualifies for a $7500 PNC Grant and a 1% pricing special through PNC, so this will give you the potential of over $11k that you can use towards closing cost/prepaids/points or down payment if this is your primary residence. Reach out to listing agent for more information.
- Type:
- Townhouse
- Sq.Ft.:
- 1,643
- Status:
- Active
- Beds:
- 3
- Year built:
- 2017
- Baths:
- 3.00
- MLS#:
- 7829821
- Subdivision:
- Denver Connection West Filing 1
ADDITIONAL INFORMATION
Welcome to this clean, move-in-ready, well-kept, one owner townhome. West facing with partial mountain views. This townhome faces an open courtyard and a front patio for additional privacy. Upon entry, you will notice the neutral tone paint, natural light, high ceilings and open floor plan. The sellers have installed a faux fireplace that adds more warmth and coziness. The kitchen has an island, light quartz countertops, modern grey stained cabinets, white subway style tile backsplash and stainless-steel appliances. Just steps from the kitchen, the dining area, half bath and access to the oversized two car garage. Upstairs is the laundry closet with a full-sized washer and dryer. The primary suite with a large window to take in even more mountain views, en-suite bathroom with double sink quartz countertops, large walk-in shower, private water room, and walk-in closet. The hallway leads to a full bathroom and 2 additional bedrooms. The Avion community boost of walking trails, parks, clubhouse with pool and hot tub. The clubhouse is also available to rent for private parties! This community is conveniently located close to grocery stores, restaurants, fast food, banks, convenient stores, Walmart, Costco, Light rail 5 minutes, DIA is approximately 10 minutes, Northfield shopping center 15 minutes, Downtown Denver, 20 minutes. Plus, the area is still growing so there is more to come!
Andrea Conner, Colorado License # ER.100067447, Xome Inc., License #EC100044283, AndreaD.Conner@Xome.com, 844-400-9663, 750 State Highway 121 Bypass, Suite 100, Lewisville, TX 75067

The content relating to real estate for sale in this Web site comes in part from the Internet Data eXchange (“IDX”) program of METROLIST, INC., DBA RECOLORADO® Real estate listings held by brokers other than this broker are marked with the IDX Logo. This information is being provided for the consumers’ personal, non-commercial use and may not be used for any other purpose. All information subject to change and should be independently verified. © 2024 METROLIST, INC., DBA RECOLORADO® – All Rights Reserved Click Here to view Full REcolorado Disclaimer
| Listing information is provided exclusively for consumers' personal, non-commercial use and may not be used for any purpose other than to identify prospective properties consumers may be interested in purchasing. Information source: Information and Real Estate Services, LLC. Provided for limited non-commercial use only under IRES Rules. © Copyright IRES |
Denver Real Estate
The median home value in Denver, CO is $421,900. This is lower than the county median home value of $422,200. The national median home value is $219,700. The average price of homes sold in Denver, CO is $421,900. Approximately 46.91% of Denver homes are owned, compared to 46.75% rented, while 6.34% are vacant. Denver real estate listings include condos, townhomes, and single family homes for sale. Commercial properties are also available. If you see a property you’re interested in, contact a Denver real estate agent to arrange a tour today!
Denver, Colorado 80239 has a population of 678,467. Denver 80239 is less family-centric than the surrounding county with 30.07% of the households containing married families with children. The county average for households married with children is 32.39%.
The median household income in Denver, Colorado 80239 is $60,098. The median household income for the surrounding county is $60,098 compared to the national median of $57,652. The median age of people living in Denver 80239 is 34.4 years.
Denver Weather
The average high temperature in July is 89.9 degrees, with an average low temperature in January of 18.8 degrees. The average rainfall is approximately 17.4 inches per year, with 56.7 inches of snow per year.
