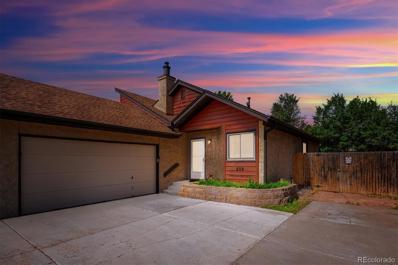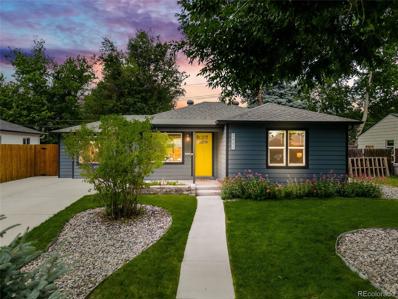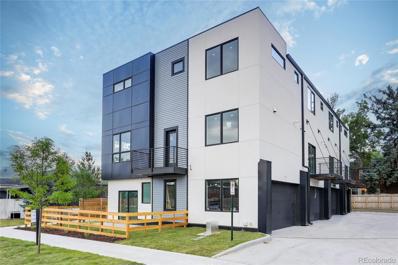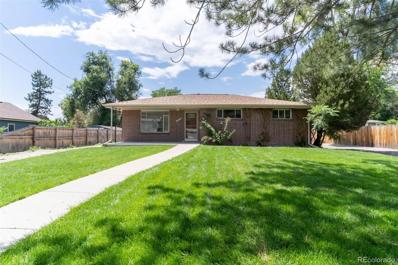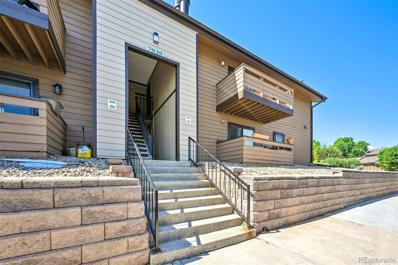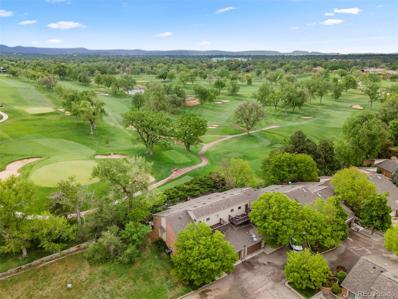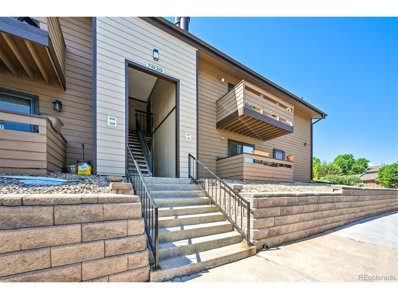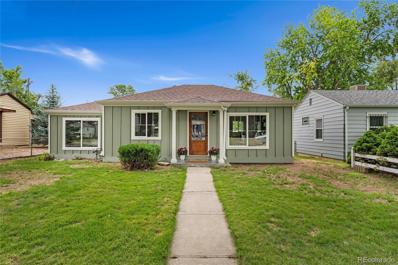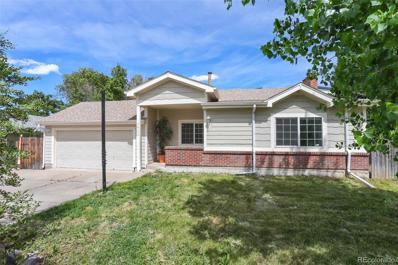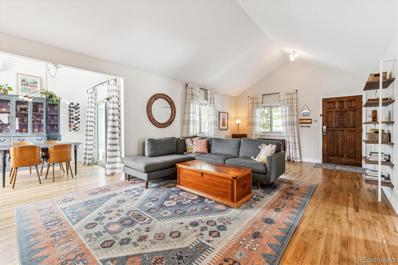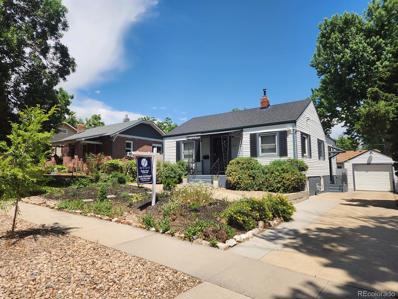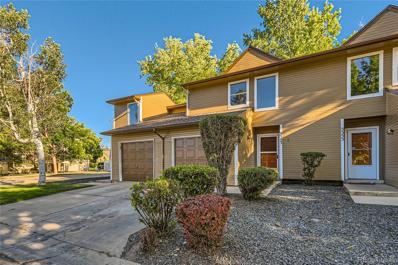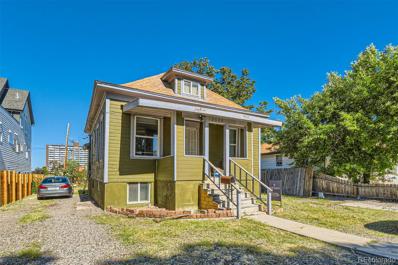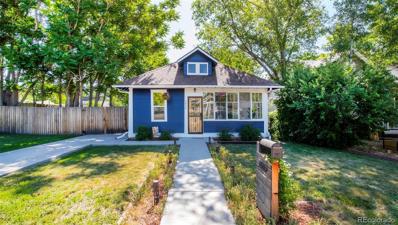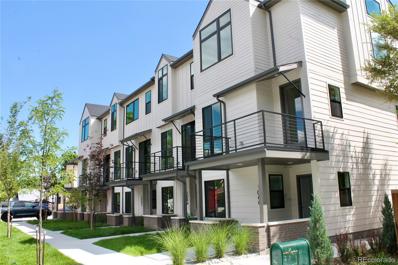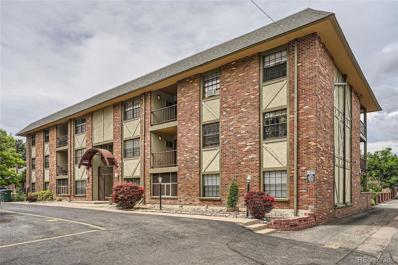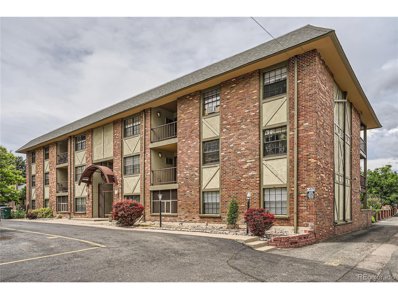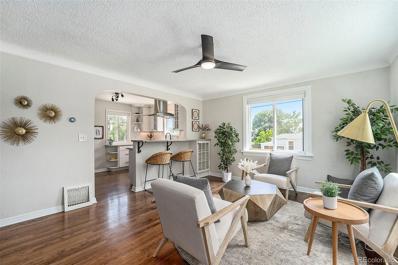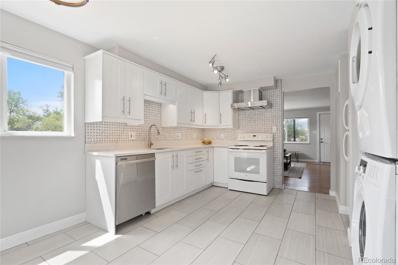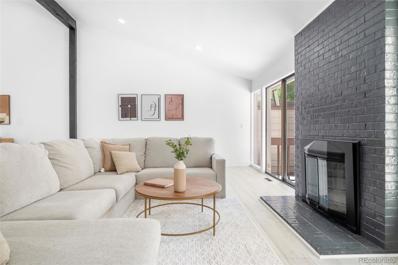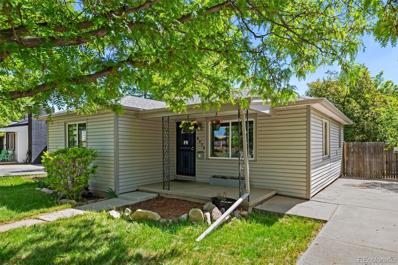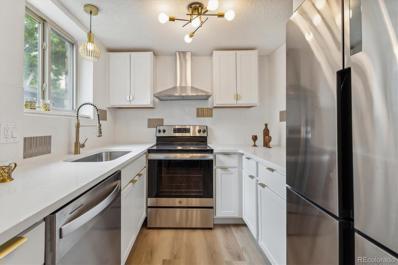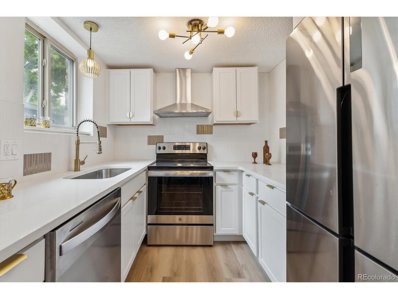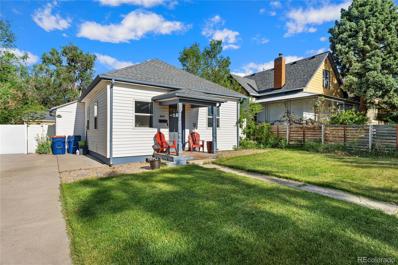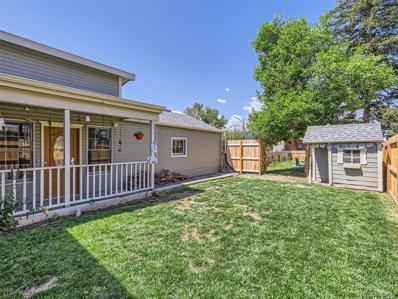Denver CO Homes for Sale
- Type:
- Single Family
- Sq.Ft.:
- 1,745
- Status:
- NEW LISTING
- Beds:
- 4
- Lot size:
- 0.17 Acres
- Year built:
- 1983
- Baths:
- 2.00
- MLS#:
- 9647776
- Subdivision:
- Brentwood Estates
ADDITIONAL INFORMATION
**A Welcome Home** This is it. A Rare Find!! Spacious One Level/Ranch Style home with a 2-Car Attached Garage! Requires updates, cosmetics & personal touch... but priced to compensate. With Your personal touches & updates this will make a WONDERFUL Home for years to come!! Features include...Central Air-Conditioning, Vaulted Ceilings, 3 Main Level Bedrooms including an impressive Primary Bedroom with Private 3/4 Bathroom & Private Walk-In Closet. Inviting Kitchen with Abundant cabinet space & All Appliances are included! Enjoy your new home year-round! Get comfortable with your cozy fireplace. Walk out to your covered sunroom & have a fresh cup of coffee in the morning. Enjoy life! Plus a few MORE pleasant surprises!! Welcome to a life of low-maintenance living. Convenience & comfort! See you at closing. ***Be sure to see the Virtual Tour slide show & 3D Tour Also Available***
$650,000
2461 Otis Street Edgewater, CO 80214
Open House:
Saturday, 6/15 11:00-2:00PM
- Type:
- Single Family
- Sq.Ft.:
- 1,425
- Status:
- NEW LISTING
- Beds:
- 3
- Lot size:
- 0.14 Acres
- Year built:
- 1954
- Baths:
- 2.00
- MLS#:
- 1644901
- Subdivision:
- Edgewater
ADDITIONAL INFORMATION
Welcome to your meticulously maintained single-family home, located in the desirable Edgewater community. Here, endless dining, brewery, shopping, fitness, parks and recreation are at your fingertips. Less than a mile to the east is Sloan’s Lake Park, home to Denver’s largest lake with spectacular views of the Denver skyline and mountains. Stroll around the 2.6 mile lake loop, watch the sunrise from a paddle board, enjoy a picnic with friends, or utilize one of the many athletic fields and courts. Wander to Edgewater Public Market, where you will find 20+ unique food options. While pursuing the boutiques you will find a blend of abstract art, plants, books, and more! Grab your morning coffee from Sati Coffee, try the potato skins at Edgewater Beer Garden, participate in rooftop yoga at Edgewater Public Market, or order a craft beer from Joyride Brewing. If you want to venture outside the community then drive or scooter to Berkeley, Tennyson Street, the Highlands, or RiNo. Although there are countless things to do nearby, you may never want to leave the comfort of your beautiful home. This 3 bed, 2 bath, 1,425 square foot ranch features an open-concept layout allowing the spaces to seamlessly blend together and the large windows allow natural light to flood in. The outdoor space is truly breathtaking with colorful flowers, mature trees, and well-kept grass. The large shed allows for storage of all landscaping items and Colorado gear. Sip your morning coffee on the patio, toss the ball for your pup, and enjoy s’mores by the backyard fire pit. Updates since 2018 include: new siding, repainted interior & exterior, replaced windows, new concrete driveway, replaced galvanized plumbing for PEX, brought electrical up to code, new air conditioning units, sprinkler system installation, & more. The roof to be replaced on 6/25/24. Furnace was cleaned and serviced & sewer was scoped on 6/3/2024 - both are functioning well. This home is truly a gem - schedule your showing today!
Open House:
Saturday, 6/15 11:00-1:00PM
- Type:
- Townhouse
- Sq.Ft.:
- 1,576
- Status:
- NEW LISTING
- Beds:
- 3
- Lot size:
- 0.34 Acres
- Year built:
- 2024
- Baths:
- 3.00
- MLS#:
- 3554222
- Subdivision:
- 40 West Arts District
ADDITIONAL INFORMATION
Beautiful New Construction Townhomes for Sale. Situated a few minutes from Sloans Lake, and steps to Lakewood Country Club, our new construction luxury townhomes feature 3 bedrooms and 3 full bathrooms. These spacious units live larger than the competition. Each unit has a beautiful eat in kitchen, custom cabinetry, stainless steel appliances, gas range, and a large walk-in pantry for all of your storage needs. The main living floor also has its own balcony perfect for enjoying the beautiful Colorado sunshine. Living areas feature a built-in custom media/storage console, and plenty of space for your relaxing/entertaining needs. 3 bedrooms, all with their own bathrooms, including a primary suite with dual vanity, toilet room, and large shower with a bench. The primary suite also has a walk in closet and its own private balcony to enjoy. 2 car attached garages and large private yards are a few more of the features that separate our townhomes from the rest. Creative financing available through our preferred lenders. Contact listing agent for more info.
- Type:
- Single Family
- Sq.Ft.:
- 2,411
- Status:
- NEW LISTING
- Beds:
- 5
- Lot size:
- 0.25 Acres
- Year built:
- 1959
- Baths:
- 2.00
- MLS#:
- 1857036
- Subdivision:
- Barths
ADDITIONAL INFORMATION
Welcome to your dream home! This spacious 5-bedroom, 2-bathroom gem is perfectly situated on a generous 10,850 square foot lot with new sod, and a fire pit, offering ample space for outdoor activities and future expansions. The property boasts a detached 2-car garage, providing convenient and secure parking. Step inside to discover a beautifully updated interior, featuring brand new countertops in the kitchen, fresh interior paint throughout, and plush new carpeting in the basement. The basement also includes an updated bathroom, making it an ideal space for guests or additional living quarters. Location is key, and this home does not disappoint. You are just a 5-minute drive from the serene Sloans Lake, perfect for weekend picnics and outdoor adventures. Additionally, the charming Olde Towne Arvada is only 10 minutes away, offering a variety of dining, shopping, and entertainment options. For those who work or play in the city, downtown Denver is a mere 15-minute commute. This property is not only a fantastic place to call home but also a great investment opportunity. Zoned R-2, the home can be converted into a duplex, and there is the possibility of adding an ADU (Accessory Dwelling Unit) above the garage for additional rental revenue. Don’t miss out on this rare find – it’s the perfect blend of comfort, convenience, and potential.
- Type:
- Condo
- Sq.Ft.:
- 996
- Status:
- NEW LISTING
- Beds:
- 2
- Year built:
- 1980
- Baths:
- 2.00
- MLS#:
- 1511457
- Subdivision:
- Telegraph Hill
ADDITIONAL INFORMATION
Welcome to comfortable and relaxing living in a two-bedroom, two-bathroom condo in highly coveted Telegraph Hill community in Lakewood, one of the best managed and maintained HOAs in Lakewood! Sunlight provides lots of natural lighting from large windows, patio doors and skylight. The main living area has a cozy corner fireplace and vaulted ceilings, and the kitchen has ample cupboards for your storage needs. Adjacent to the kitchen is an eating area and laundry closet with wash/dryer hookups. Patio doors from the living room open to good size, relaxing patio. Each good-sized bedroom has its own walk-in closet. Both bathrooms are full baths and the master bedroom with en-suite bathroom has a view of the community yard and pool area, the place to be after a hot summer workday. The unit has central air and note that it has a good-sized single car garage plus a dedicated parking space for your vehicles and ample storage. This condo is in an excellent complex with a very good quality association board, low HOA fees, beautifully maintained grounds and exteriors (newly painted), swimming pool and lovely clubhouse for its residents. Your next condo is located on the second floor with no one above you, a park next to the complex, and easy driving distance to Sloan’s Lake and its walking paths and fun restaurants and shopping area in Edgewater Public Market. Whether your first home or an investment property, this home is ready for you to enjoy!
$635,000
6355 W 6th Avenue Lakewood, CO 80214
- Type:
- Townhouse
- Sq.Ft.:
- 2,728
- Status:
- NEW LISTING
- Beds:
- 3
- Lot size:
- 0.05 Acres
- Year built:
- 1997
- Baths:
- 4.00
- MLS#:
- 3165874
- Subdivision:
- Meadow Creek
ADDITIONAL INFORMATION
This gorgeous home is ready for a new OWNER! This property is conveniently located near downtown, bel mar, sloans lake and the mountains! When you walk into the foyer you are greeted with a open and spacious floor plan. Right off the foyer you will find a spacious bedroom and bath. Head into the home and you will find a kitchen with plenty real estate on the counters for all your prep space needs. The kitchen has plenty of cabinets and a great island that flows into the dining and great rooms. The dining and great room feature towering vaulted ceilings! The primary suite is off the great room and has an amazing view of the golf course! The basement if the ultimate man cave. The man cave features a large bar that is perfect for game day! The upstairs bedroom features a private bathroom and is very spacious. There is a balcony off the 2nd floor that gives you a great view of all the firework shows! Enjoy stunning sunsets off the back deck! Come see this home today!
- Type:
- Other
- Sq.Ft.:
- 996
- Status:
- NEW LISTING
- Beds:
- 2
- Year built:
- 1980
- Baths:
- 2.00
- MLS#:
- 1511457
- Subdivision:
- Telegraph Hill
ADDITIONAL INFORMATION
Welcome to comfortable and relaxing living in a two-bedroom, two-bathroom condo in highly coveted Telegraph Hill community in Lakewood, one of the best managed and maintained HOAs in Lakewood! Sunlight provides lots of natural lighting from large windows, patio doors and skylight. The main living area has a cozy corner fireplace and vaulted ceilings, and the kitchen has ample cupboards for your storage needs. Adjacent to the kitchen is an eating area and laundry closet with wash/dryer hookups. Patio doors from the living room open to good size, relaxing patio. Each good-sized bedroom has its own walk-in closet. Both bathrooms are full baths and the master bedroom with en-suite bathroom has a view of the community yard and pool area, the place to be after a hot summer workday. The unit has central air and note that it has a good-sized single car garage plus a dedicated parking space for your vehicles and ample storage. This condo is in an excellent complex with a very good quality association board, low HOA fees, beautifully maintained grounds and exteriors (newly painted), swimming pool and lovely clubhouse for its residents. Your next condo is located on the second floor with no one above you, a park next to the complex, and easy driving distance to Sloan's Lake and its walking paths and fun restaurants and shopping area in Edgewater Public Market. Whether your first home or an investment property, this home is ready for you to enjoy!
- Type:
- Single Family
- Sq.Ft.:
- 876
- Status:
- NEW LISTING
- Beds:
- 2
- Lot size:
- 0.15 Acres
- Year built:
- 1940
- Baths:
- 2.00
- MLS#:
- 2043239
- Subdivision:
- Edgewater
ADDITIONAL INFORMATION
Completely remodeled ranch-style retreat in the heart of the picturesque Edgewater communit that exudes modern elegancey. Nestled within the City of Edgewater, residents enjoy access to several parks and a community garden spanning 18 acres of open space, providing endless opportunities for outdoor activities such as biking, walking, playing, and relaxing amidst nature. Just a stone's throw away, you'll find the popular Edgewater Beer Garden, Sloan's Lake, and a myriad of other amenities, with downtown Denver easily accessible by bike. Approaching the home, you'll be greeted by beautiful mature trees adorning the front yard and a vintage glass front door that adds to the home's character and charm. Step inside to discover newly finished gleaming hardwood floors that unite the living room and kitchen, illuminated by an abundance of natural light streaming through oversized windows, creating a warm and inviting atmosphere. The dreamy chef's kitchen is a culinary enthusiast's delight, boasting chic finishes and modern amenities that elevate the cooking experience. A door off the kitchen leads to the private backyard oasis, where an extensive patio awaits, beckoning you to relax and entertain in style during the summer months. Retreat to the spacious primary bedroom featuring a newly added primary bathroom, offering a serene sanctuary for rest and relaxation. An additional bedroom and newly remodeled full guest bathroom provide comfort and convenience for family and guests alike. No detail has been spared in the renovation of this home, with additional updates including new electrical, plumbing, siding, and a water line to the road. Outside, an oversized 2-car plus detached garage provides ample space for parking and storage, with an additional parking spot along the side for added convenience. With its move-in-ready condition and desirable Edgewater location, this home is the epitome of modern living blended with timeless charm. Welcome home!
Open House:
Saturday, 6/15 11:00-1:00PM
- Type:
- Single Family
- Sq.Ft.:
- 1,602
- Status:
- NEW LISTING
- Beds:
- 7
- Lot size:
- 0.23 Acres
- Year built:
- 1947
- Baths:
- 3.00
- MLS#:
- 9719450
- Subdivision:
- Edgewater
ADDITIONAL INFORMATION
You don’t see a property like this everyday. A 5 bed, 2 bath main home with a 2 bed, 1 bath detached additional dwellings unit (DADU). The seller is willing to do partial seller financing so that you can still do 5% down and stay within the conforming loan limits! This is one of Denver’s very few “perfect house hacks” where you can live totally separately from your tenants with NO shared walls. If it’s not obvious enough, the location is just phenomenal. You’re a stones throw from the beautiful Sloan’s lake and the delicious food in the Edgewater Market. This one won’t last long. So make sure you schedule your showing now!! https://www.zillow.com/view-imx/e6fce373-96b5-451e-b24b-6b4f60cb0482?setAttribution=mls&wl=true&initialViewType=pano&utm_source=dashboard
$939,000
2474 Ames Street Edgewater, CO 80214
Open House:
Saturday, 6/15 11:00-1:00PM
- Type:
- Single Family
- Sq.Ft.:
- 2,506
- Status:
- NEW LISTING
- Beds:
- 5
- Lot size:
- 0.11 Acres
- Year built:
- 1924
- Baths:
- 4.00
- MLS#:
- 9539679
- Subdivision:
- Downtown Edgewater
ADDITIONAL INFORMATION
Located in the heart of hot Edgewater, this updated and charming bungalow (with ADU!) stuns with stylish updates, vaulted ceilings w/skyglights, and a brand new, fully permitted primary suite addition. 1 block from Sloan's Lake! This impeccably maintained home boasts true hardwood floors, an updated open kitchen, ample dining and living space, and tons of natural light. Other updates include newer furnace and water heater, new exterior paint, and updated electrical. The main floor is compromised of 4 bedrooms, 3 bathrooms (all en-suite) and a downstairs apartment that is 1 bed/1bath with a full kitchen, laundry, and can be accessed internally or through a separate entrance--great rental potential ($1,500+) or just a perfect guest suite! Relax outside in the fenced-in front yard with a delightful sitting porch or on the sanctuary like back patio. Quiet living but easy walking distance to an impressive assortment of amazing bars/restaurants: Joyride Brewery, Providence Tavern, the Edgewater Public Market, Sloan's Tavern, Edgewater Beer Garden, the new Edgewater Inn/Local 25. 1 car garage + driveway parking fitting 3 cars. Enjoy the feeling of small town living, walk-ability, and community but in close proximity to the city. Edgewater neighborhood is constantly improving with the newer Community Civic/Recreation Center and 25th Avenue project, which is wrapping up within weeks. This stunning home with tremendous curb appeal and income generating potential will not last long! Open House Saturday June 15th 11am-1pm.
- Type:
- Single Family
- Sq.Ft.:
- 1,750
- Status:
- Active
- Beds:
- 3
- Lot size:
- 0.14 Acres
- Year built:
- 1942
- Baths:
- 2.00
- MLS#:
- 6686806
- Subdivision:
- Olinger Gardens
ADDITIONAL INFORMATION
Welcome to this updated historic gem! This cute ranch seamlessly marries charm with modern convenience, offering an urban lifestyle. Nestled on a quiet street in one of Denver’s most sought-after neighborhoods. This 3-bedroom, 2-bathroom home invites you to enjoy short strolls to some of Denver’s most coveted destinations. Edgewater Public Market, Edgewater Beer Garden, Historic 25th street are a 10-minute walk away as well as numerous parks, shops and restaurants. with more opening two blocks away. Enjoy leisurely strolls or bike rides to nearby Sloan’s Lake where you can enjoy a variety of activities and stunning natural surroundings. Both Downtown Denver and the scenic mountains are within easy reach. Many aspects of this home are new/upgraded. Newer roof, brand new water heater, upgraded electrical, upgraded double paned windows and blinds, upgraded lighting, upstairs flooring, whole house copper plumbing, Novo Filter water filtration system and new bath bathroom on the lower level. Pride of ownership shines brightly. Step inside from the xeriscape front yard and be greeted by front living space, light and airy. The kitchen has been tastefully updated with stainless appliances, perfect for whipping up gourmet meals or entertaining guests. Relax in the separate dining area …Each bedroom boasts plenty of natural light 2 on the main level and one on lower level. Bonus area/in-home office provided additional space, making it a great home to work and live. The expansive lot/secluded backyard is your private oasis in the city. Enjoy the beautifully lit yard under mature trees while you’re unwinding from the week. Enjoy gardening in the 6x12 foot garden, dining on the large patio or gathering around the firepit. Host your next big party, summer BBQ or game night in the HUGE yard. This home also offers a detached garage, perfect for parking and additional storage. Schedule your showing today and make this exquisite property your own. Please remove your shoes.
- Type:
- Townhouse
- Sq.Ft.:
- 998
- Status:
- Active
- Beds:
- 2
- Lot size:
- 0.03 Acres
- Year built:
- 1986
- Baths:
- 2.00
- MLS#:
- 2547094
- Subdivision:
- Benton Court
ADDITIONAL INFORMATION
Click the Virtual Tour link for a 3D walkthrough. Discounted rates may be available for qualified buyers. Welcome to 5353 W 16th Ave, a charming two-story townhouse in Lakewood, CO. This delightful home blends comfort and style, perfect for modern living. Inside, a cozy living room with a fireplace leads to an open dining area, ideal for entertaining. The functional kitchen offers ample counter space and cabinetry. Natural light enhances the inviting atmosphere throughout. Upstairs, two spacious bedrooms await. The primary bedroom features ample closet space and an en-suite bathroom, while the second bedroom offers easy access to a second full bathroom. The townhouse includes an attached one-car garage for secure parking and storage. Fresh paint and new carpet add to its move-in-ready appeal. Located in a desirable Lakewood neighborhood, this home offers easy access to local amenities, parks like Sloans Lake, and schools. Enjoy a peaceful residential setting just a short drive from Denver’s vibrant city life. Don’t miss the chance to make 5353 W 16th Ave your new home. Schedule a showing today!
$550,000
1576 Ames Street Lakewood, CO 80214
- Type:
- Single Family
- Sq.Ft.:
- 2,024
- Status:
- Active
- Beds:
- 4
- Lot size:
- 0.15 Acres
- Year built:
- 1902
- Baths:
- 3.00
- MLS#:
- 5210747
- Subdivision:
- Edgewater
ADDITIONAL INFORMATION
GREAT OPPORTUNITY TO OWN IN EDGEWATER!!! This unique property has been an AirBNB, and is currently a rental. A total of 5 bedrooms (3 in the basement with separate entrance) and 3 baths; this is technically a duplex. Would be an excellent Owner occupied rental (and AirBNB). The zoning is also R-MF, allowing up to six units, eventually this location will be re-developed. (You can get the idea from the property to the north.) This one has a ton or upside potential for the enterprising homeowner or investor. Current tenants are month to month, so re-structuring leases or occupants is doable short term.
- Type:
- Single Family
- Sq.Ft.:
- 1,248
- Status:
- Active
- Beds:
- 3
- Lot size:
- 0.23 Acres
- Year built:
- 1927
- Baths:
- 1.00
- MLS#:
- 4566370
- Subdivision:
- Olinger Gardens Sloan's Lake
ADDITIONAL INFORMATION
Welcome to your new Wheat Ridge home! A stone path and recently poured walkway with perennial plants on either side welcome you to this charming abode. Upon entry, you are greeted with a wall of windows in the west facing sunroom and can find a cozy oasis, perfect for a morning cup of coffee and an ideal spot to enjoy Colorado's spectacular sunsets. Fresh new flooring and recently painted walls make the perfect backdrop for an open concept layout, connecting the kitchen, dining room and spacious living area. The kitchen is a home chef's dream with stainless steel appliances, including an induction cooktop and a sizable pantry. Three bedrooms on one level make for great living, whether you need a home office, work out space or additional bedrooms! On nearly a 10,000 square foot lot, there are endless activities to enjoy on the recently installed paver stone patio, turf and large grassy area with your own personal grove of trees. Plenty of additional storage in the one car garage, extra long driveway and storage shed. Don't miss the sizable basement for additional storage space. Ideally situated close to green space, parks, restaurants including Edgewater Public Market and more- this lovingly cared for and updated home is ready for the new owner! Professional photos coming on Friday.
- Type:
- Townhouse
- Sq.Ft.:
- 1,478
- Status:
- Active
- Beds:
- 3
- Lot size:
- 0.03 Acres
- Year built:
- 2023
- Baths:
- 4.00
- MLS#:
- 9969936
- Subdivision:
- Eiber
ADDITIONAL INFORMATION
NEW LISTING! PREFERRED LENDER PROGRAM WITH SUNFLOWER BAN. This program allows for any buyers to get 2% of their loan amount to be used for closing costs or rate buy downs! BRAND NEW TOWNHOUSE in Lakewood only 15 Minutes to downtown and 15 minutes to I70 West exit, perfect for city living on the west side of town. First floor includes a front patio, an attached garage, and a bedroom and half bath, perfect for a 3rd bedroom, an exercise room, or home office with east facing windows. The main floor is a completely open floor plan with tons of natural light from large east/west facing windows, and a patio with gas hookups, perfect for grilling out on the same floor as the kitchen. Upstairs offers a beautiful primary bedroom with a double vanity ensuite bathroom with top of the line fixtures as well as a walk in closet. Also upstairs, the guest bedroom is next to the second full bath and a laundry closet conveniently located between the two bedrooms. Sitting on a beautiful lot in Lakewood, this townhouse is conveniently located walking distance from a Starbucks and a Light Rail station. This is new construction including a builder warranty. **Photos are of a similar staged unit. Floor plan may differ slightly. Unit for sale is 1060 Balsam. Property is governed by a party wall agreement.
- Type:
- Condo
- Sq.Ft.:
- 912
- Status:
- Active
- Beds:
- 2
- Year built:
- 1969
- Baths:
- 1.00
- MLS#:
- 7916618
- Subdivision:
- Camelot
ADDITIONAL INFORMATION
If you're looking for ease of living and city convenience, look no further! This ground level, two-bedroom, one bathroom unit is only minutes from both downtown and the foothills - steps to multiple transportation options, and ready for you to take possession right away! Featuring and open floorplan, this unit has recent updates including new vinyl plank flooring and an oversized, custom patio door. Other updates include newer cabinets, stainless appliances, and custom tile. Enjoy the Colorado outdoors on your large, covered patio or walk to a host of nearby parks and trails. Two-bedroom units rarely come up in this community - seize your opportunity - call or text for your private showing today!
$265,000
1021 Carr 11 St Lakewood, CO 80214
- Type:
- Other
- Sq.Ft.:
- 912
- Status:
- Active
- Beds:
- 2
- Year built:
- 1969
- Baths:
- 1.00
- MLS#:
- 7916618
- Subdivision:
- Camelot
ADDITIONAL INFORMATION
If you're looking for ease of living and city convenience, look no further! This ground level, two-bedroom, one bathroom unit is only minutes from both downtown and the foothills - steps to multiple transportation options, and ready for you to take possession right away! Featuring and open floorplan, this unit has recent updates including new vinyl plank flooring and an oversized, custom patio door. Other updates include newer cabinets, stainless appliances, and custom tile. Enjoy the Colorado outdoors on your large, covered patio or walk to a host of nearby parks and trails. Two-bedroom units rarely come up in this community - seize your opportunity - call or text for your private showing today!
Open House:
Saturday, 6/15 10:00-2:00PM
- Type:
- Single Family
- Sq.Ft.:
- 1,771
- Status:
- Active
- Beds:
- 3
- Lot size:
- 0.14 Acres
- Year built:
- 1939
- Baths:
- 2.00
- MLS#:
- 6538065
- Subdivision:
- Olinger Gardens
ADDITIONAL INFORMATION
Welcome to 3002 Depew Street, an updated gem nestled in the heart of Wheat Ridge on a prime corner lot. This stunning raised ranch home seamlessly blends vintage charm with modern amenities. This 3BD, 2BA home in the serene Olinger Gardens neighborhood, near Sloans Lake exudes warmth and character. Step inside to discover a beautifully renovated kitchen featuring gleaming quartz countertops, a gas stove/oven, and a chic hood fan. The oak hardwood floors in the kitchen and main living areas add a touch of timeless elegance. The main floor bathroom has been meticulously updated with a stylish vanity and vitreous China countertop, ensuring a spa-like experience at home. The upper level hosts a spacious primary bedroom with refinished hardwood floors, providing a peaceful retreat at the end of the day. Lower-level dining room has a bar area w/ built-in cabinets, wine storage, and seamlessly flows to the outdoor living space. The basement offers a cozy family room, spacious bedroom, new carpet, and recently renovated bathroom, features a custom shower w/ tile floors, base, and walls, bringing luxury to every corner. Outdoors, the corner lot is a private oasis, perfect for entertaining. The stamped concrete patio is perfect for summer gatherings. With plenty of off-street parking and proximity to public transit, convenience is always at your doorstep. Enjoy nearby favorites like West 29th Restaurant, Sloans Tap and Burger, and the vibrant Edgewater Marketplace. For leisure, stroll around Sloans Lake or enjoy a drink at Joy Ride Brewery. With a new roof, siding, furnace & central air installed in 2017, along with thoughtful updates throughout, this home is move-in ready and waiting for you to make it your own. Schedule your private tour today and experience the charm and convenience of this beautiful home.
- Type:
- Condo
- Sq.Ft.:
- 804
- Status:
- Active
- Beds:
- 2
- Year built:
- 1972
- Baths:
- 1.00
- MLS#:
- 2089527
- Subdivision:
- Two Creeks
ADDITIONAL INFORMATION
Beautifully updated end-unit condo is light and bright and immaculately maintained! Huge windows throughout. Right along the 40 West ArtLine (a 4-mile walking and biking arts experience). 1/2 a block (~800 feet) from the Lamar Light Rail Station on the W Line and along the West Rail Line Bike Path which goes all the way into Denver. Park right outside in your reserved parking space, mere feet from the front door, additional guest parking just off the side of the building as well. Gorgeous oak hardwood floors and high-quality kitchen cabinets with under-cabinet lighting and soft-close drawers. Two large bedrooms with nice-sized closets and stunning oak floors. Top-down or bottom-up insulated shades/blinds in all rooms. The bathroom is beautiful with a marble-accented walk-in shower and marble seat, glass shelves, and ample cabinet storage. Nest thermostat controls A/C and Furnace; dual-flush toilet, great water pressure in the shower and sinks. Double doors out to the patio. CenturyLink offers Fiber Internet as an option, and Google Fiber is being built out in the neighborhood as we speak. ~1 mile to Casa Bonita, Planet Fitness, Sloans Lake, Dutch Bros Coffee, Edgewater Public Market, King Soopers, Target, Sweet Bloom Roasters, Mountair Park, Molholm Park, Two Creeks Park, Newland Square Park, Walker-Branch Park, Edgewater Skate Park, and Edgewater Public Library. Go another mile and even more options including Little Man Ice Cream (Colfax), Alamo Drafthouse, Cheba Hut Toasted Subs, Odell Brewing, US Thai Cafe, Joyride Brewing and so much more!
- Type:
- Townhouse
- Sq.Ft.:
- 2,771
- Status:
- Active
- Beds:
- 3
- Year built:
- 1973
- Baths:
- 3.00
- MLS#:
- 3390218
- Subdivision:
- Meadow Creek
ADDITIONAL INFORMATION
Welcome to this beautifully updated townhome in the desirable Meadow Creek neighborhood of Lakewood. Step into an inviting main floor living area, filled with natural light and featuring laminate flooring and vaulted ceilings. The living room, centered around a gas fireplace and adjacent outdoor patio, flows seamlessly into the dining area. The stylish and functional kitchen boasts white cabinets, marbled quartz countertops, and stainless steel appliances, creating an ideal space for entertaining. Conveniently located off the kitchen is a two-car garage. Back inside, the main floor includes a primary suite and a secondary bedroom with an ensuite bath and private patio. The primary suite offers a full bath, a large closet, and patio access, perfect for relaxing evenings. The finished basement features a spacious second living area with a cozy fireplace, a third bedroom, an additional bath, a large laundry room, and ample storage space. This townhome is ideally situated near Belmar shops, Sloan's Lake, numerous parks, walking and biking trails, a golf course, and several tennis courts.
- Type:
- Single Family
- Sq.Ft.:
- 1,008
- Status:
- Active
- Beds:
- 3
- Lot size:
- 0.15 Acres
- Year built:
- 1954
- Baths:
- 1.00
- MLS#:
- 4804288
- Subdivision:
- Edgewater
ADDITIONAL INFORMATION
Charming ranch home in Edgewater! This beautifully updated and meticulously maintained residence boasts a bright and inviting floor plan, highlighted by original hardwood flooring throughout. Step into the cozy living room, complete with a quaint dining space and large windows. The updated kitchen includes granite countertops, stainless steel appliances, and a convenient serving window to the living room. The large laundry room doubles as a pantry, adding practicality to your daily routine. This home offers three bedrooms and a full bathroom, providing ample space for rest and relaxation. The large enclosed backyard is a private retreat, complete with a partially covered Trex deck perfect for outdoor entertaining. Mature trees offer shade, while the meticulously landscaped front yard bursts with color. The long driveway provides ample parking spots. Recent updates, including an insulated attic, fixed electrical outlets, and a replaced sewer line, ensure peace of mind for years to come. Conveniently located within walking distance of the Edgewater Public Market, and just a mile from downtown Edgewater and Sloans Lake, this home offers easy access to the vibrant energy of the area. Enjoy a short bike ride or drive to the Highlands, walking distance to Edgewater beer garden, short commute to Downtown Denver, and close proximity to all major highways. Don't miss your chance to own this gem in the heart of Edgewater!
- Type:
- Condo
- Sq.Ft.:
- 882
- Status:
- Active
- Beds:
- 2
- Year built:
- 1970
- Baths:
- 1.00
- MLS#:
- 4458019
- Subdivision:
- Oxford Downs
ADDITIONAL INFORMATION
$5,000 LENDER CREDIT TO BUYER AVAILABLE!!!! This beautifully renovated, turnkey unit is spacious, light-filled, and ready for you to move in. Step into an open concept layout featuring brand new LVT flooring that flows seamlessly throughout. The updated kitchen boasts new cabinets, elegant quartz countertops, and stainless steel appliances. Adjacent to the kitchen is a dining area that opens up to a large, inviting living room, creating an ideal space for entertaining. Both bedrooms are generously sized with ample closet space and plush new carpeting. The fully remodeled bathroom and modern light fixtures throughout the home add a contemporary touch. Located in the heart of Lakewood, this home offers easy access to lightrail, Belmar, and 6th Ave, providing convenient access to both the mountains and downtown Denver.
- Type:
- Other
- Sq.Ft.:
- 882
- Status:
- Active
- Beds:
- 2
- Year built:
- 1970
- Baths:
- 1.00
- MLS#:
- 4458019
- Subdivision:
- Oxford Downs
ADDITIONAL INFORMATION
$5,000 LENDER CREDIT TO BUYER AVAILABLE!!!! This beautifully renovated, turnkey unit is spacious, light-filled, and ready for you to move in. Step into an open concept layout featuring brand new LVT flooring that flows seamlessly throughout. The updated kitchen boasts new cabinets, elegant quartz countertops, and stainless steel appliances. Adjacent to the kitchen is a dining area that opens up to a large, inviting living room, creating an ideal space for entertaining. Both bedrooms are generously sized with ample closet space and plush new carpeting. The fully remodeled bathroom and modern light fixtures throughout the home add a contemporary touch. Located in the heart of Lakewood, this home offers easy access to lightrail, Belmar, and 6th Ave, providing convenient access to both the mountains and downtown Denver.
- Type:
- Single Family
- Sq.Ft.:
- 848
- Status:
- Active
- Beds:
- 3
- Lot size:
- 0.15 Acres
- Year built:
- 1889
- Baths:
- 1.00
- MLS#:
- 3874800
- Subdivision:
- Olinger Gardens
ADDITIONAL INFORMATION
Welcome to this delightful ranch-style home just blocks away from Sloan Lake and Park, and conveniently located down the street from a neighborhood park! This home greets you with a charming front porch, inviting you into the main living space featuring gorgeous hardwood flooring throughout the living room and dining room. The kitchen is a chef's dream, complete with granite countertops and stainless steel appliances, offering both style and functionality. The home boasts three comfortable bedrooms and a full bath, ensuring ample space for all. A dedicated laundry room with storage provides convenient access to the fully fenced backyard. Step outside to discover a large, lush lawn perfect for outdoor activities and relaxation. The prime location of this home places you just blocks away from the vibrant Edgewater area, where you can enjoy fantastic shopping, dining, and entertainment options, including Joyride Brewery, Edgewater Marketplace, and Edgewater Beer Garden. Don't miss the opportunity to own this charming home in a highly sought-after location, schedule your showing today!
- Type:
- Single Family
- Sq.Ft.:
- 1,669
- Status:
- Active
- Beds:
- 4
- Lot size:
- 0.15 Acres
- Year built:
- 1929
- Baths:
- 2.00
- MLS#:
- 8971330
- Subdivision:
- Olinger Gardens
ADDITIONAL INFORMATION
Character and charm!! This beautiful and well-maintained home waiting for YOU! Minutes from LoHi, Edgewater, Sloan's Lake, Downtown, shopping and so much more! NEW ROOF and NEW SKY LIGHTS! The gorgeous primary retreat is spacious and private. The home is bright and flooded with natural light. Hardwood floors throughout most of the home! New flooring in the kitchen and second bathroom. The huge garage has built-in shelves and is ready for projects! HUGE YARD!! The home is also zoned to build an Accessory Dwelling Unit!! FREE Complete sample ADU (California Approved) plans are available. Build your own mother-in-law or rental/income property with it's OWN yard and SEPARATE access…and still have tons of yard space with privacy left over for the main home! Learn more about ADUs in Wheat Ridge- https://www.ci.wheatridge.co.us/ArchiveCenter/ViewFile/Item/5391 https://www.ci.wheatridge.co.us/1852/Accessory-Dwelling-Units https://www.ci.wheatridge.co.us/FAQ.aspx?QID=699
Andrea Conner, Colorado License # ER.100067447, Xome Inc., License #EC100044283, AndreaD.Conner@Xome.com, 844-400-9663, 750 State Highway 121 Bypass, Suite 100, Lewisville, TX 75067

The content relating to real estate for sale in this Web site comes in part from the Internet Data eXchange (“IDX”) program of METROLIST, INC., DBA RECOLORADO® Real estate listings held by brokers other than this broker are marked with the IDX Logo. This information is being provided for the consumers’ personal, non-commercial use and may not be used for any other purpose. All information subject to change and should be independently verified. © 2024 METROLIST, INC., DBA RECOLORADO® – All Rights Reserved Click Here to view Full REcolorado Disclaimer
| Listing information is provided exclusively for consumers' personal, non-commercial use and may not be used for any purpose other than to identify prospective properties consumers may be interested in purchasing. Information source: Information and Real Estate Services, LLC. Provided for limited non-commercial use only under IRES Rules. © Copyright IRES |
Denver Real Estate
The median home value in Denver, CO is $415,800. This is lower than the county median home value of $439,100. The national median home value is $219,700. The average price of homes sold in Denver, CO is $415,800. Approximately 56.61% of Denver homes are owned, compared to 39.67% rented, while 3.72% are vacant. Denver real estate listings include condos, townhomes, and single family homes for sale. Commercial properties are also available. If you see a property you’re interested in, contact a Denver real estate agent to arrange a tour today!
Denver, Colorado 80214 has a population of 151,411. Denver 80214 is less family-centric than the surrounding county with 27.66% of the households containing married families with children. The county average for households married with children is 31.17%.
The median household income in Denver, Colorado 80214 is $61,058. The median household income for the surrounding county is $75,170 compared to the national median of $57,652. The median age of people living in Denver 80214 is 38.5 years.
Denver Weather
The average high temperature in July is 88.4 degrees, with an average low temperature in January of 18.8 degrees. The average rainfall is approximately 18.4 inches per year, with 55.8 inches of snow per year.
