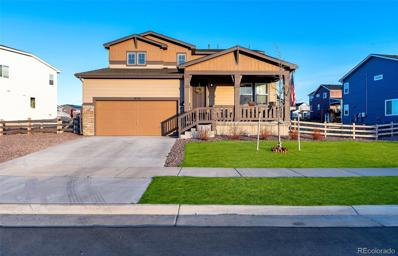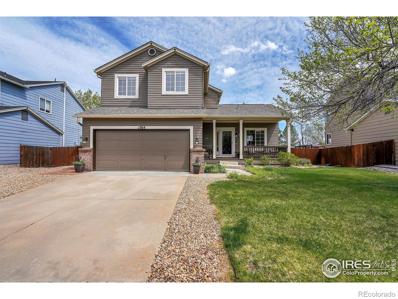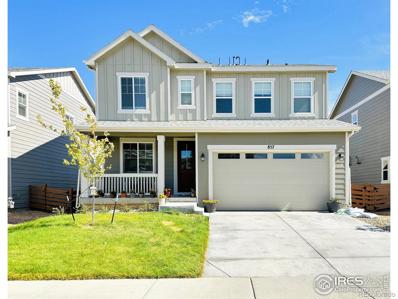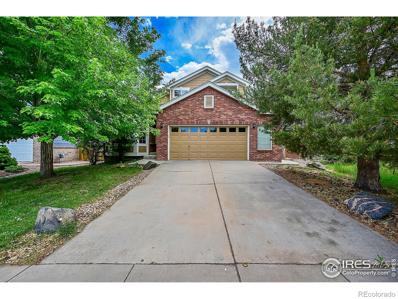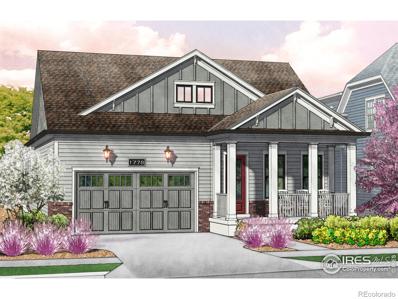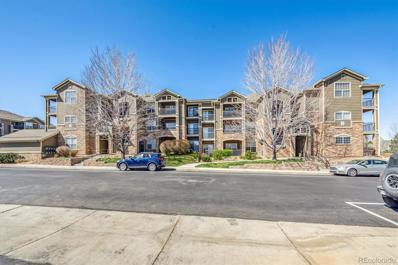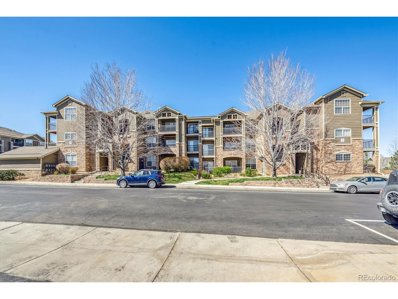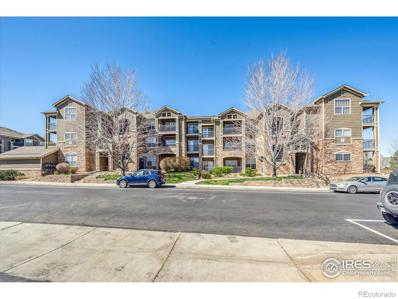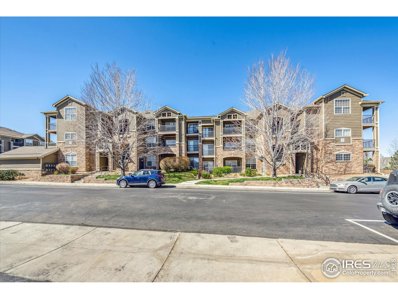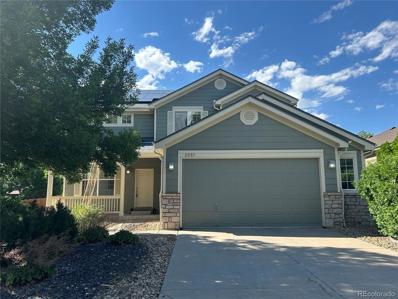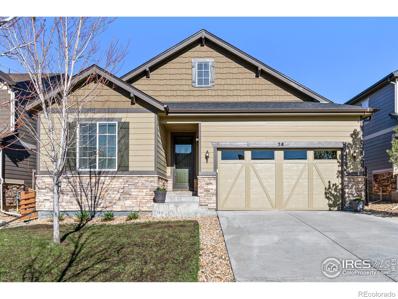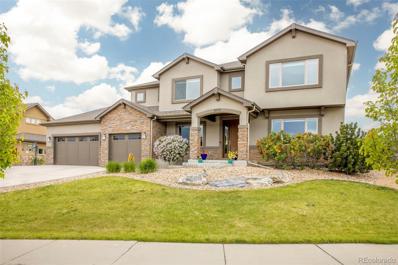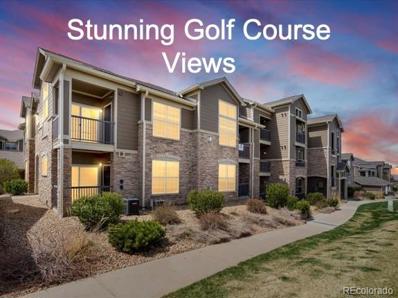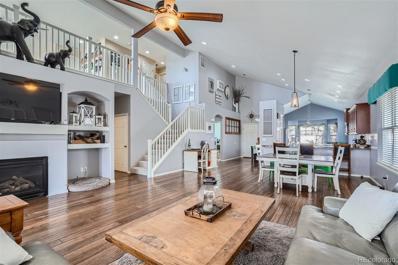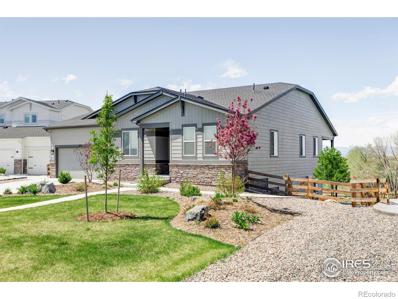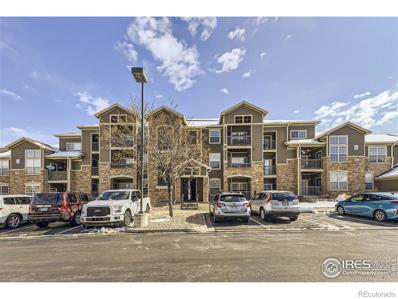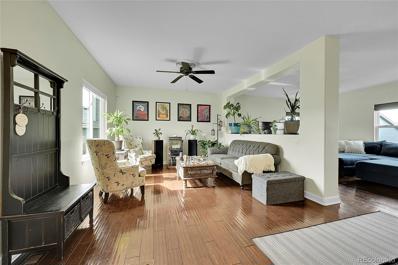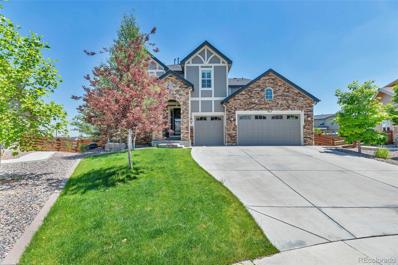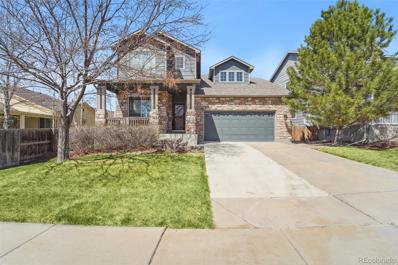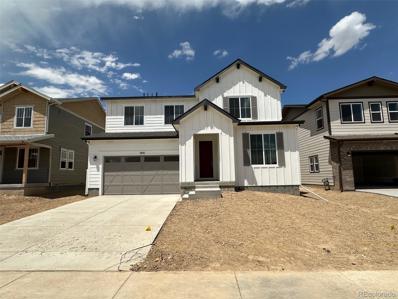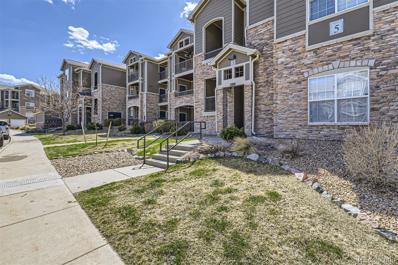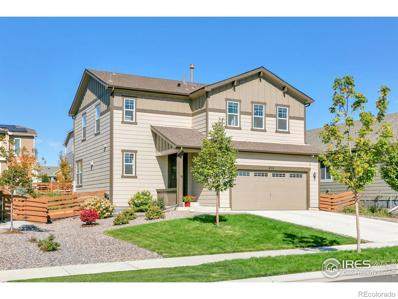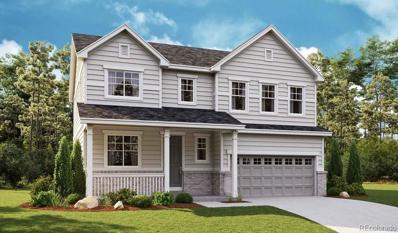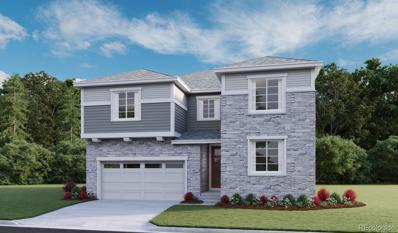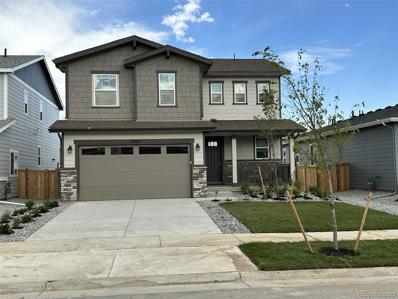Erie CO Homes for Sale
$785,000
1630 Mariah Lane Erie, CO 80516
- Type:
- Single Family
- Sq.Ft.:
- 2,895
- Status:
- Active
- Beds:
- 4
- Lot size:
- 0.27 Acres
- Year built:
- 2021
- Baths:
- 3.00
- MLS#:
- 2659134
- Subdivision:
- Morgan Hill Fg #1
ADDITIONAL INFORMATION
Price Update! Located on a quite street, this recently built home from 2021 has beautiful mountain views and a thoughtfully crafted open layout that prioritizes both comfort and functionality. Step through the inviting covered porch into a space that includes a secluded bedroom, a private study, and a full bathroom. Moving past the foyer, you'll discover an exquisite kitchen that's every chef's dream, complete with a charming dining area, a generously sized central island, and a spacious pantry. The main floor also features a sprawling great room and a practical valet entry. Upstairs, you'll find a versatile loft area, a convenient laundry room, a full hall bathroom, and two additional secondary bedrooms. The stunning primary suite stands out with its ample walk-in closet and luxurious bathroom featuring a walk-in shower. The large unfinished basement has high ceilings and is waiting for your finishing touch. The playroom on the main level is stubbed out to be a fourth bathroom.
$635,000
1564 Daily Drive Erie, CO 80516
- Type:
- Single Family
- Sq.Ft.:
- 2,200
- Status:
- Active
- Beds:
- 4
- Lot size:
- 0.21 Acres
- Year built:
- 2000
- Baths:
- 4.00
- MLS#:
- IR1008581
- Subdivision:
- Canyon Creek 3
ADDITIONAL INFORMATION
Showing start on Friday. Clean 2 story with finished basement in great Canyon Creek neighborhood. Large 9,000 + sq. ft. lot offering plenty of privacy with no rear neighbors. Beautiful rear patio and mature trees make this backyard perfect for relaxing and entertaining. Real oak hardwood floors in kitchen and eat-in area. Living room has gas fireplace, built -in shelving and vaulted ceilings. Kitchen has stain less steel appliances, breakfast bar and sliding door to rear patio. Main floor laundry area. 2nd floor primary bedroom has french doors, vaulted ceilings and en-suite full bath and walk in closet. Bedrooms #2 and 3 have Jack n Jill full bath. Basement has full bath, 4th bedroom and large family room. Ideal Boulder county location with easy access to schools, recreation center and library. Thomas reservoir is only a few blocks away to the south west. Easy commute to Denver via I-25 and Boulder via Valmont road. Newer roof and exterior paint.
$675,000
857 Gold Hill Drive Erie, CO 80516
- Type:
- Single Family
- Sq.Ft.:
- 2,329
- Status:
- Active
- Beds:
- 4
- Lot size:
- 0.12 Acres
- Year built:
- 2022
- Baths:
- 3.00
- MLS#:
- IR1007398
- Subdivision:
- Colliers Hill Fg 4d
ADDITIONAL INFORMATION
This charming 2022 built is located in the very desirable neighborhood of Collier Hills. It offers specious 4 bedroom, 2.5 bathroom property is nestled in the beautiful town of Erie, offering the perfect blend of comfort and convenience. As you step inside, you'll be greeted by a cozy greeting room, follows by an open floor plan spacious living area and beautiful gourmet kitchen. The spacious living room and covered deck outside is perfect for relaxing evenings with loved ones or entertaining guests.Conveniently located near walking trails & parks, amazing schools, close proximity to Erie downtown, plenty of good restaurants and many more. The community offers something for everyone, including, clubhouse, pool, spa, fitness center, parks, playgrounds and ample trails for the outdoor enthusiasts. This house is not to be missed!
$715,000
1522 Linden Way Erie, CO 80516
- Type:
- Single Family
- Sq.Ft.:
- 2,860
- Status:
- Active
- Beds:
- 4
- Lot size:
- 0.15 Acres
- Year built:
- 2003
- Baths:
- 4.00
- MLS#:
- IR1007366
- Subdivision:
- Vista Ridge
ADDITIONAL INFORMATION
This home is nestled on a cul-de-sac in the highly desirable golf community of Vista Ridge steps away from one of the neighborhood parks. This home has lots of finished sq ft. to enjoy. Basement could be used as 5th bedroom. Enjoy playing golf at Colorado National Golf Club and take advantage of the 2 neighborhood pools and clubhouse in the summer. New roof in 2023, Newer exterior paint and updated kitchen in 2017. Sellers offering $2800 in concessions for hardwood floor refinish or can be done before closing. This home also comes with a 1yr 1st American Home Warranty.
$829,900
1609 Chestnut Avenue Erie, CO 80516
- Type:
- Single Family
- Sq.Ft.:
- 1,933
- Status:
- Active
- Beds:
- 3
- Lot size:
- 0.13 Acres
- Year built:
- 2024
- Baths:
- 2.00
- MLS#:
- IR1007197
- Subdivision:
- Westerly
ADDITIONAL INFORMATION
Where you live means everything and Southern Land Company's commitment to meticulous modern planning and classic neighborhood design creates the perfect setting to enjoy a life well lived. Westerly is Southern Land Company's first master planned community in the Denver market. Based off its flagship community in Franklin, TN (Westhaven), Westerly is designed with almost 40% open space. You will soon see the difference that design and landscaping have in creating a sense of place. Westerly will include miles of walking trails, parks, a future school site, along with a Village Center. In addition, Westerly Waypoint will be the place you wind down and connect with neighbors and friends while sitting on one of our many front porches, lounge by the pool, or warm up by our fit pit. SLC Homes is Southern Land Company's homebuilding arm and, celebrates the art of the extraordinary and delivers uniqueness, charm, timeless architecture, and high-end finishes in every home we deliver. You will immediately notice the difference when you walk into your new home at 1609 Chestnut Ave, from the spacious front porch to the 10' main level ceilings. This amazing ranch floor plan comes with 3 bedrooms a smart workspace, and 2 baths. With an eat-in kitchen open to the great room with a fireplace and large windows that let in all the natural light you could want. The primary suite features vaulted ceilings and provides a luxurious bath that is sure to spoil anyone. The traditional style finishes throughout the home are stunning, with cased openings and attention to detail, you will appreciate the timeless architecture and charm that SLC Homes is known for nationwide.
- Type:
- Condo
- Sq.Ft.:
- 1,289
- Status:
- Active
- Beds:
- 2
- Year built:
- 2004
- Baths:
- 2.00
- MLS#:
- 1717057
- Subdivision:
- Blue Sky At Vista Ridge
ADDITIONAL INFORMATION
Be pleased by step free first floor living! Vista Ridge Golf Community condo! This is a larger 2 bedroom 2 full bath layout with walking closets, bedroom separation and extra windows on each corner of the unit. Parking lot right outside with the sidewalk/ramp to front door of this end unit condo, Unit has two separate covered patios. Newer paint and engineered hardwood flooring throughout. Gas fireplace in the living room, kitchen island with bar-height seating and separate dining area. Kitchen has granite slab counters and stainless appliances. The second bath comes with ADA sink area, and both bathrooms have large soaking tubs. You'll enjoy the clubhouse, pool, hot tub, fitness center, park area just across street from this condo. Located next to Colorado National Golf Club and nearby restaurants, shopping, and trails. Easy Commute to Boulder and Denver.
- Type:
- Other
- Sq.Ft.:
- 1,289
- Status:
- Active
- Beds:
- 2
- Year built:
- 2004
- Baths:
- 2.00
- MLS#:
- 1717057
- Subdivision:
- Blue Sky At Vista Ridge
ADDITIONAL INFORMATION
Be pleased by step free first floor living! Vista Ridge Golf Community condo! This is a larger 2 bedroom 2 full bath layout with walking closets, bedroom separation and extra windows on each corner of the unit. Parking lot right outside with the sidewalk/ramp to front door of this end unit condo, Unit has two separate covered patios. Newer paint and engineered hardwood flooring throughout. Gas fireplace in the living room, kitchen island with bar-height seating and separate dining area. Kitchen has granite slab counters and stainless appliances. The second bath comes with ADA sink area, and both bathrooms have large soaking tubs. You'll enjoy the clubhouse, pool, hot tub, fitness center, park area just across street from this condo. Located next to Colorado National Golf Club and nearby restaurants, shopping, and trails. Easy Commute to Boulder and Denver.
- Type:
- Condo
- Sq.Ft.:
- 1,289
- Status:
- Active
- Beds:
- 2
- Year built:
- 2004
- Baths:
- 2.00
- MLS#:
- IR1007147
- Subdivision:
- Blue Sky At Vista Ridge
ADDITIONAL INFORMATION
Be pleased by step free first floor living! Vista Ridge Golf Community condo! This is a larger 2 bedroom 2 full bath layout with walking closets, bedroom separation and extra windows on each corner of the unit. Parking lot right outside with the sidewalk/ramp to front door of this end unit condo, Unit has two separate covered patios. Newer paint and engineered hardwood flooring throughout. Gas fireplace in the living room, kitchen island with bar-height seating and separate dining area. Kitchen has granite slab counters and stainless appliances. The second bath comes with ADA sink area, and both bathrooms have large soaking tubs. You'll enjoy the clubhouse, pool, hot tub, fitness center, park area just across street from this condo. Located next to Colorado National Golf Club and nearby restaurants, shopping, and trails. Easy Commute to Boulder and Denver.
$349,700
2800 Blue Sky 102 Cir Erie, CO 80516
- Type:
- Other
- Sq.Ft.:
- 1,289
- Status:
- Active
- Beds:
- 2
- Year built:
- 2004
- Baths:
- 2.00
- MLS#:
- 1007147
- Subdivision:
- Blue Sky At Vista Ridge
ADDITIONAL INFORMATION
Be pleased by step free first floor living! Vista Ridge Golf Community condo! This is a larger 2 bedroom 2 full bath layout with walking closets, bedroom separation and extra windows on each corner of the unit. Parking lot right outside with the sidewalk/ramp to front door of this end unit condo, Unit has two separate covered patios. Newer paint and engineered hardwood flooring throughout. Gas fireplace in the living room, kitchen island with bar-height seating and separate dining area. Kitchen has granite slab counters and stainless appliances. The second bath comes with ADA sink area, and both bathrooms have large soaking tubs. You'll enjoy the clubhouse, pool, hot tub, fitness center, park area just across street from this condo. Located next to Colorado National Golf Club and nearby restaurants, shopping, and trails. Easy Commute to Boulder and Denver.
$849,500
2557 Wharton Court Erie, CO 80516
Open House:
Sunday, 6/23 1:00-3:00PM
- Type:
- Single Family
- Sq.Ft.:
- 2,924
- Status:
- Active
- Beds:
- 4
- Lot size:
- 0.19 Acres
- Year built:
- 1998
- Baths:
- 3.00
- MLS#:
- 9739951
- Subdivision:
- Arapahoe Ridge
ADDITIONAL INFORMATION
***Wilson Bunton of Sellstate Altitude in Erie, will be holding an Open House, Sunday, June 23, 2024 from 1-3 p.m. Public / Everyone Welcome! Feel free to contact Wilson Bunton directly at: 720-259-9688, Email: wilson@thebuntonteam.com.*** *WOW*Beautiful Highly desired Arapahoe Ridge, Erie!*Boulder County Schools!*Move-In Ready 4BR + Loft!* Single Family Home, with almost 3000 finished sq ft!*All New Stainless Steel Appliances*HUGE Kitchen Island with Upgraded Natural Stone Quartzite Grey Slab Countertops* Brushed Nickel Lights, Fixtures, Faucets*Full Bathroom and Bedroom on Main Floor* Entertainer's Dream Kitchen*Huge Walk-In Pantry*Formal Dining Area* Double-Door Entry to Primary Bedroom Suite with Vaulted Ceilings, Premium Natural Stone Grey Quartzite Slab Countertops in all Spa-like Baths*Upgraded Closet Systems with Pull-out Desks* Fully Fenced Backyard*Covered Patio, Covered Front Porch for True Colorado Indoor-Outdoor Living! *Central A/C* Gas Fireplace* Loft with tree-lined views, and 3 Additional Bedrooms Upstairs*Primary Bedroom Suite, Walk-in Closet* New Brushed Nickel Shower Trim / Tempered Glass Surround* Dual Vanities* New Bath Surround in Main*All New Carpet and Pad, Flooring*Low-Maintenance Landscaping / Xeriscaping! *Corner lot on Quiet Cul-de-sac*Highly rated Boulder County School District*Walking trails, Arapahoe Ridge Park, Clubhouse, Swimming Pool, Tennis, Pickleball Courts, Playground, Kneebone Open Space, Marfell Lakes, Prince Lake, Erie Lake!*Brand New King Soopers Coming Soon, Safeway, Lowes, Starbucks, 5 min drive!*Old Town Lafayette Dining, Shopping 8 min drive*Erie Municipal Airport, Colorado National Golf Club, Children's Hospital Colorado, Intermountain Health Hospital Close-by!* Easy, Quick, Convenient Commute to Boulder, Broomfield, I-25, E-470 / NW Pkwy, Baseline!* WOW!*
$699,900
58 Sun Up Circle Erie, CO 80516
- Type:
- Single Family
- Sq.Ft.:
- 3,469
- Status:
- Active
- Beds:
- 4
- Lot size:
- 0.13 Acres
- Year built:
- 2016
- Baths:
- 3.00
- MLS#:
- IR1007054
- Subdivision:
- Daybreak
ADDITIONAL INFORMATION
Seller paid Rate BUY DOWN! The seller is offering a 2 year temporary buy-down lowering the rate 2% in year 1, 1% in year two OR a permanent buy-down of the rate 1 percentage point under the market rate. This is paid for by the seller! Welcome to your four-bedroom, three-bath, ranch-style home with a full finished basement and two-car, attached garage. Enjoy a wide open layout, fenced backyard, and upgraded kitchen with granite counters, center island, pantry and a stainless steel appliance suite, including a double oven, convection microwave, and dishwasher designed for noise reduction. The true star of the show is the movie theater system in the sprawling basement which comes equipped with a 139-inch screen and 5.1 surround sound. Yes, it all stays with the home! In addition, the included smart thermostat, smart sprinkler system, Ring doorbell add an extra layer of convenience and comfort to this fantastic property. Outside, you'll find a great backyard and we know you'll love catching views of hot air balloons being launched in the area. Beyond home, you can start your day at the community fitness center, explore miles of trails, and cool off all summer long in the resort-style pool. Erie Singletrack Trails, the rec center, library, and a lively downtown scene are all easily within reach as well. Come take a look-this amazing house is ready to be your new home!
$1,775,000
2177 Driver Lane Erie, CO 80516
- Type:
- Single Family
- Sq.Ft.:
- 5,353
- Status:
- Active
- Beds:
- 6
- Lot size:
- 0.41 Acres
- Year built:
- 2015
- Baths:
- 5.00
- MLS#:
- 8653311
- Subdivision:
- Vista Ridge
ADDITIONAL INFORMATION
**NEW PRICE** Discover the epitome of luxury living in this exquisite custom home backing to the 4th tee of the Colorado National Golf Course on Driver Lane - the most coveted street in all of Vista Ridge! Marvel at sweeping mountain views from multiple rooms throughout the home, offering a picturesque backdrop for everyday living and entertaining. Boasting high ceilings and a 20-foot wall of windows, natural light floods the space to create the inviting atmosphere you've been dreaming of. With 6 bedrooms, 5 bathrooms, and a fully finished basement, this is a very flexible floorplan providing endless options to meet your needs. Host gatherings in style in the large formal dining room, perfect for entertaining. You'll love the flexibility of the huge main floor study that could easily double as a 6th bedroom or additional living space. Entering the home through the oversized 3-car garage, you'll find an extra-large mudroom for all of your storage needs. Prepare culinary delights in the gourmet eat-in kitchen, equipped with a walk-in pantry, seated island, gas cooktop, custom cabinetry, and high-end granite countertops. Upstairs, retreat to the spacious primary suite featuring a luxury 5-piece bath, along with 3 large additional bedrooms and two more bathrooms. Two of the secondary bedrooms share a full bath with double sinks, and the other has it's own private full bath! Say goodbye to hauling laundry up & down stairs with the luxury & convenience of an upstairs laundry room. Gorgeous newly finished basement offers an expansive multipurpose living space, complete with high-end quartz countertops, built-in storage & shelving, modern fixtures, and a versatile bedroom that could also be a workout space or 2nd home office. You'll love the neighborhood pool & clubhouse, close proximity to excellent schools, restaurants, & shopping, and a close-up view of the annual Erie balloon fest. With the perfect blend of luxury, comfort, and convenience, what more could you ask for?
- Type:
- Condo
- Sq.Ft.:
- 1,607
- Status:
- Active
- Beds:
- 3
- Year built:
- 2005
- Baths:
- 3.00
- MLS#:
- 6459745
- Subdivision:
- Blue Sky At Vista Ridge
ADDITIONAL INFORMATION
Stunning golf course VIEWS from 2 balconies! Spectacular top floor, corner unit with an abundance of natural light and expansive views of Colorado National Golf Course! This outstanding 3 bed, 3 bath condo offers amazing features including an open floor plan, vaulted ceiling, cozy fireplace, brand NEW carpet and two covered balconies! Lots of storage space with 2 walk-in closets, 2 exterior storage closets, under stair storage, and a large 1-car detached garage. The kitchen is centrally located and has granite countertops, brand new dishwasher and newer, stainless steel appliances. HOA amenities include pool, community park, gym & clubhouse. Water and exterior maintenance is included in the HOA dues. Since the HOA is responsible for the exterior, the homeowner saves quite a bit on home insurance! Great starter home for families or for medical professionals wanting to be close to the Children's Hospital. This would make a fantastic, low maintenance rental! GREAT passive income! Only 4 minutes West of Children's Hospital and other physician offices. Easy access to major highways, shops, and golf club. Play golf in your backyard! Comps rent for $2800/mo!
- Type:
- Single Family
- Sq.Ft.:
- 4,073
- Status:
- Active
- Beds:
- 5
- Lot size:
- 0.15 Acres
- Year built:
- 2011
- Baths:
- 4.00
- MLS#:
- 1851327
- Subdivision:
- Wyndham Hill
ADDITIONAL INFORMATION
MOTIVATED SELLER! This well cared for 5 bedroom 3.5 bathroom is everything you have been looking for in a home! As you enter you will be greeted by the high ceilings, the beautiful floors and the large open living room. This space along with the open kitchen and dining area is a perfect space to entertain or cozy up by the fireplace and enjoy a nice quite night. The primary bedroom is located on the main level and offers 2 closets as well as a 5 piece bathroom! Head upstairs where there are 3 bedrooms a full bathroom and a spacious loft area. The loft is a huge space and has the potential to be so many different things. Head down to the basement and you will not be disappointed! There is a bedroom, full bathroom, wet bar and a living room. There are also 2 storage rooms. Stepping out to the back yard you will be immediately impressed with the view. There is no neighbor behind you, nothing but a large green area! The covered patio is a great space to sit outside and enjoy a warm summer evening. Situated in a great neighborhood on the West side of I25 that has a pool, parks and trails. Come check it out and fall in love!
$1,375,000
1611 Mariah Lane Erie, CO 80516
- Type:
- Single Family
- Sq.Ft.:
- 4,916
- Status:
- Active
- Beds:
- 4
- Lot size:
- 0.25 Acres
- Year built:
- 2021
- Baths:
- 4.00
- MLS#:
- IR1006897
- Subdivision:
- Morgan Hill
ADDITIONAL INFORMATION
WOW, THIS IS IT! Breathtaking mountain views craft a stunning backdrop in this better than new ranch home in Morgan Hill. Enter into an open-concept floorplan cascading w/ handsome hardwood flooring and modern finishes. A center island w/ seating grounds a large kitchen complete w/ stainless steel appliances and beautiful cabinetry. Built-in shelving surrounds a sleek fireplace in a spacious living area. An elegant dining room is illuminated by a contemporary chandelier. Sliding glass doors open to an expansive covered deck overlooking gorgeous views of open space behind the home. Gas line for your BBQ. Relaxation abounds in a luxe primary suite featuring a serene bath w/ a walk-in shower, a soaking tub and stylish tiles. Entertainers delight in a recently finished, walkout lower level hosting a rec room w/ a wet bar, a functional home office and plenty of flex space. Escape outdoors to the private backyard where a spiral staircase connects the deck to a patio area. Picturesque landscaping surrounds the outdoor space complete w/ a tranquil koi pond and firepit area. For your convenience, 3 car garage includes EV charger.
- Type:
- Condo
- Sq.Ft.:
- 1,607
- Status:
- Active
- Beds:
- 3
- Year built:
- 2005
- Baths:
- 3.00
- MLS#:
- IR1006893
- Subdivision:
- Blue Sky At Vista Ridge
ADDITIONAL INFORMATION
Beautiful top floor 3 bedroom/3 bath unit. Spacious living room with vaulted ceiling. 2 big bedrooms and bathrooms on main floor, and additional bedroom with bath upper level. Compare to other units, this 3rd bedroom is finished as private space! Primary bedroom has private balcony. A beautiful kitchen features cherry cabinets, granite counters and stainless appliances! The main living space features a dining area, a gas fireplace and large windows allowing lots of natural light! Detached 1 car garage with additional dedicated parking available in front of garage. HOA covers water, trash, snow, clubhouse, gym, pool, hot tub, volleyball, BBQ, 3 parks.
$650,000
200 Bonanza Drive Erie, CO 80516
- Type:
- Single Family
- Sq.Ft.:
- 2,418
- Status:
- Active
- Beds:
- 3
- Lot size:
- 0.11 Acres
- Year built:
- 2003
- Baths:
- 3.00
- MLS#:
- 2017882
- Subdivision:
- Grandview
ADDITIONAL INFORMATION
Utilize a full $15,000 worth of credits to get a 2/1 buydown! Views, Central Location and Lower Taxes! Get all of the best parts of Erie without all of the costs. This super well kept home features a brand new roof, new Anlin windows, exterior and interior paint, stainless appliances, bamboo flooring on the main, new laminate upstairs and more. Enjoy sunsets on the back porch under a beautiful mature tree and take a walk just down the block to the miles of singletrack trails right at the edge of the neighborhood. Tons of room to spread out inside with 2 full living rooms, dining room, eat in kitchen and a full loft upstairs. The master is large enough to have a king bed and full seating area to relax in a private space. Follow all of that up with a full unfinished walk out basement for storage, to finish yourself or whatever your heart desires. You will love this home and the space and flexibility it provides. $15,000 credit consists of $11,500 from preferred lender and $3500 from sellers.
$1,270,000
967 Horizon Court Erie, CO 80516
- Type:
- Single Family
- Sq.Ft.:
- 5,404
- Status:
- Active
- Beds:
- 5
- Lot size:
- 0.43 Acres
- Year built:
- 2016
- Baths:
- 5.00
- MLS#:
- 3973827
- Subdivision:
- Colliers Hill
ADDITIONAL INFORMATION
Price Improvement! This spacious home is on almost a half acre lot and close to the mountains is ready for you to call home. No detail was spared in this finish and it is gorgeous! As you enter the home you greeted by a grand formal entry, crown molding, interior high-end shutters, formal dining room and beautiful wood floors that carry you into the heart of the home. Here you will find an expansive kitchen with beautiful white cabinetry, quartz countertops, a huge kitchen island with ample seating that overlooks the covered deck and back yard. Just off the kitchen there is a beautiful butlers pantry highlighted by the glass front cabinetry and the walk-in pantry. The kitchen also opens to the spacious family room to include beautiful cabinetry and a beautiful fireplace. Just past the family room you will love having a huge private home office with glass French doors. Next to the office you will make your way past the half bath and onto the mudroom that is just across the garage entry from the private laundry room equipped with cabinetry and a sink! Upstairs there is a giant loft, 3 secondary bedrooms, a tech nook and the gorgeous Primary Suite. The primary suite includes a spacious bedroom with coffered ceilings, crown molding, shutters and a large Primary bath to include a double vanity, soaker tub, beautiful frameless, step-in, glass shower and walk-in closet. The best part is the second story has a dedicated furnace and A/C unit and is separately zoned for comfort. The fully finished daylight basement is the perfect place to set up a home gym, home theater, game room and guest retreat with the bedroom and private bath. Outside you'll find this backyard has it all. It's fully fenced, with a large flat grass space, built in basketball court, built-in play house, plumbed gas fire pit w/ seating, large stamped patio and has been professionally landscaped. No stone has been left unturned and you won't want to miss the chance to call this beauty home!
$720,000
2642 Lilac Circle Erie, CO 80516
- Type:
- Single Family
- Sq.Ft.:
- 2,276
- Status:
- Active
- Beds:
- 3
- Lot size:
- 0.13 Acres
- Year built:
- 2005
- Baths:
- 3.00
- MLS#:
- 6794721
- Subdivision:
- Vista Ridge
ADDITIONAL INFORMATION
This stunning home located in the Vista Ridge Golf Course community offers a truly luxurious living experience. Nestled against a picturesque community park, privacy and tranquility abound in this multi-level abode. Featuring three bedrooms and a generously sized loft, the home boasts a unique floor plan that maximizes space and functionality. Every detail has been meticulously crafted, with high-end appliances, charming barn wood accents, and designer tile enhancing the ambiance of each room. The heart of the home revolves around a gorgeous kitchen, complete with high-end slab granite and quartz countertops, perfect for culinary enthusiasts and entertainers alike. From here, step out onto a spacious patio and yard, where relaxation and outdoor enjoyment await.The backyard offers a secluded oasis, bordered by the tranquil pocket park, fostering a strong sense of community. Recent upgrades, including a modernized sunken den with an entertainment wall, an updated 46" linear gas fireplace with Arizona moonstone and stainless steel edging, a new roof in 2018, fresh exterior paint in 2017, a recently poured driveway, and extensive backyard landscaping, ensure that both the aesthetics and functionality of the home are top-notch. Discover the perfect blend of comfort and sophistication in this charming home nestled within the Vista Ridge Golf Course community. With its serene surroundings, thoughtful upgrades, and meticulous attention to detail, this residence provides a sanctuary of peace and refinement.
$774,950
1051 Colony Drive Erie, CO 80026
- Type:
- Single Family
- Sq.Ft.:
- 3,109
- Status:
- Active
- Beds:
- 5
- Lot size:
- 0.13 Acres
- Year built:
- 2024
- Baths:
- 3.00
- MLS#:
- 6540118
- Subdivision:
- Parkdale
ADDITIONAL INFORMATION
**!!READY SUMMER 2024!!**This Ammolite is waiting to fulfill every one of your needs with two stories of smartly inspired living spaces and designer finishes throughout. Just off the entryway you'll find main floor bedroom and shared bath. Beyond, the expansive great room welcomes you to relax with a fireplace and flows into the dining room. The well-appointed kitchen features a quartz center island, stainless steel appliances and a pantry. Retreat upstairs to find a cozy loft, convenient laundry and three secondary bedrooms with a shared bath. The sprawling primary suite features a private bath and a spacious walk-in closet.
- Type:
- Condo
- Sq.Ft.:
- 1,002
- Status:
- Active
- Beds:
- 2
- Year built:
- 2005
- Baths:
- 1.00
- MLS#:
- 6172038
- Subdivision:
- Blue Sky At Vista Ridge
ADDITIONAL INFORMATION
Inquire about the 2/1 Buy Down! Welcome to luxury living at its finest! This sought after & sun-drenched 2 bedroom floorplan has a great location within the coveted Blue Sky at Vista Ridge community. The open kitchen featuring gleaming granite countertops, hardwood floors, and top-of-the-line stainless steel appliances and flows into the living room with a cozy gas fireplace; great for entertaining. Generously sized primary bedroom complete with a walk-in closet. A tastefully remodeled bathroom, setting the tone for the upgrades found throughout. Enjoy the convenience of two outdoor retreats - a private balcony off the living area, perfect for al fresco dining, and an additional balcony off the primary bedroom, offering a tranquil escape. Blue Sky at Vista Ridge also includes a community clubhouse and pool. Conveniently located with easy access to Erie's finest amenities, Don't miss your chance on this great condo that has it all!
$650,000
850 Eva Peak Drive Erie, CO 80516
- Type:
- Single Family
- Sq.Ft.:
- 1,908
- Status:
- Active
- Beds:
- 3
- Lot size:
- 0.14 Acres
- Year built:
- 2019
- Baths:
- 3.00
- MLS#:
- IR1009447
- Subdivision:
- Colliers Hill Fg 4c Final
ADDITIONAL INFORMATION
Rethink buying new when you can own this barely lived in home with a great yard complete with custom landscaping. Featuring 3 upstairs bedrooms and 3 baths, it offers you an expansive loft with built-ins, ideal for use as an office, a media room, or a workout space. Durable hardwood-style laminate flooring spans the open-concept main level where quartz countertops, stainless steel appliances, gorgeous white cabinets, and a multi-seater island await the avid cook. Step through double sliding glass doors to the oversized Trex deck for outdoor entertaining and alfresco meals in your beautifully landscaped and terraced backyard. Wood walls and added shelving in the 2-car garage provide extra storage options. You'll love living in desirable Colliers Hill, near trails, parks, and pools. Enjoy shopping, dining, and special events in Oldtown Erie, just minutes away. Convenient access to I-25 gives you an easy commute to Denver. Come take a tour while this opportunity is still available!
$824,950
692 Apex Rise Street Erie, CO 80516
- Type:
- Single Family
- Sq.Ft.:
- 3,246
- Status:
- Active
- Beds:
- 5
- Lot size:
- 0.15 Acres
- Year built:
- 2024
- Baths:
- 4.00
- MLS#:
- 5692483
- Subdivision:
- Colliers Hill
ADDITIONAL INFORMATION
**!!READY SUMMER 2024!!**This Twain comes ready to impress with two stories of smartly inspired living spaces and designer finishes throughout. The main floor is ideal for entertaining with its open layout. A versatile flex room and powder room welcome you off the entry. Beyond, the great room with a fireplace flows into the stunning gourmet kitchen that features a quartz center island, stainless steel appliances and walk-in pantry. The connected sunroom provides space for more formal meals and conversation while offering access to the large covered patio. Retreat upstairs to find three secondary bedrooms with a shared bath that make perfect accommodations for family and guests. The primary suite showcases a private deluxe bath and spacious walk-in closet. If that's not enough, this home includes a finished basement that boasts a wide-open rec room, an additional bedroom and a shared bath.
$884,950
708 Apex Rise Street Erie, CO 80516
- Type:
- Single Family
- Sq.Ft.:
- 4,087
- Status:
- Active
- Beds:
- 4
- Lot size:
- 0.14 Acres
- Year built:
- 2024
- Baths:
- 4.00
- MLS#:
- 3976351
- Subdivision:
- Colliers Hill
ADDITIONAL INFORMATION
**!!READY SUMMER 2024!!**This Coronado is waiting to impress with two stories of smartly inspired living spaces and designer finishes throughout. The main floor provides ample room for dining and entertaining while offering a spacious study and powder room off the entry. The great room welcomes you to relax near the fireplace and flows into the gourmet kitchen that features a quartz center island, a spacious walk-in pantry and stainless steel appliances. A connected sunroom offers additional seating space and offers access to the covered patio. Retreat upstairs to find two secondary bedrooms, both with walk-in closets and a shared bath, that make perfect accommodations for family or guests. The laundry room and a comfortable loft rest outside the primary suite that showcases a private deluxe bath and spacious walk-in closet. If that wasn't enough, this home includes a finished basement that boasts a wide-open rec room, an additional bedroom and a shared bath.
$659,950
2585 Simpson Lane Erie, CO 80026
- Type:
- Single Family
- Sq.Ft.:
- 1,835
- Status:
- Active
- Beds:
- 3
- Lot size:
- 0.13 Acres
- Year built:
- 2024
- Baths:
- 3.00
- MLS#:
- 3794885
- Subdivision:
- Parkdale
ADDITIONAL INFORMATION
**!!READY SUMMER 2024!!**This Coral II is waiting to impress its residents with two stories of smartly inspired living spaces and designer finishes throughout. The main floor offers a large, uninterrupted space for relaxing, entertaining and dining. The well-appointed kitchen features stainless steel appliances and a quartz center island that opens to the dining and great room with a fireplace. Upstairs, you'll find a large loft, a full bath tucked between two secondary bedrooms that make perfect accommodations for family or guests. The convenient laundry rests near the primary suite showcasing a spacious walk-in closet and private bath.
Andrea Conner, Colorado License # ER.100067447, Xome Inc., License #EC100044283, AndreaD.Conner@Xome.com, 844-400-9663, 750 State Highway 121 Bypass, Suite 100, Lewisville, TX 75067

The content relating to real estate for sale in this Web site comes in part from the Internet Data eXchange (“IDX”) program of METROLIST, INC., DBA RECOLORADO® Real estate listings held by brokers other than this broker are marked with the IDX Logo. This information is being provided for the consumers’ personal, non-commercial use and may not be used for any other purpose. All information subject to change and should be independently verified. © 2024 METROLIST, INC., DBA RECOLORADO® – All Rights Reserved Click Here to view Full REcolorado Disclaimer
| Listing information is provided exclusively for consumers' personal, non-commercial use and may not be used for any purpose other than to identify prospective properties consumers may be interested in purchasing. Information source: Information and Real Estate Services, LLC. Provided for limited non-commercial use only under IRES Rules. © Copyright IRES |
Erie Real Estate
The median home value in Erie, CO is $712,475. This is higher than the county median home value of $331,200. The national median home value is $219,700. The average price of homes sold in Erie, CO is $712,475. Approximately 84.61% of Erie homes are owned, compared to 13.03% rented, while 2.36% are vacant. Erie real estate listings include condos, townhomes, and single family homes for sale. Commercial properties are also available. If you see a property you’re interested in, contact a Erie real estate agent to arrange a tour today!
Erie, Colorado has a population of 22,019. Erie is more family-centric than the surrounding county with 52.96% of the households containing married families with children. The county average for households married with children is 38.89%.
The median household income in Erie, Colorado is $113,304. The median household income for the surrounding county is $66,489 compared to the national median of $57,652. The median age of people living in Erie is 37.1 years.
Erie Weather
The average high temperature in July is 90 degrees, with an average low temperature in January of 10.9 degrees. The average rainfall is approximately 17.9 inches per year, with 32.2 inches of snow per year.
