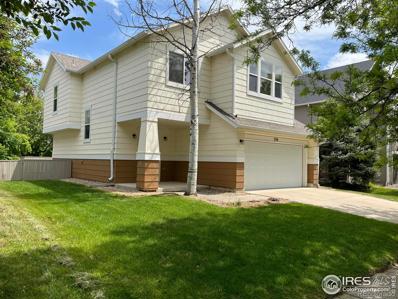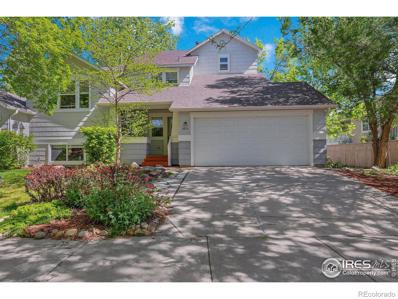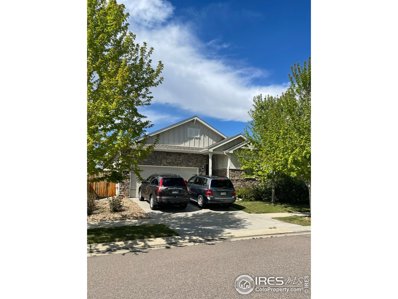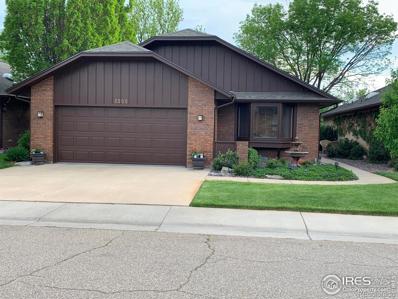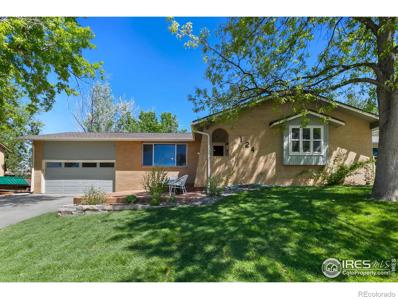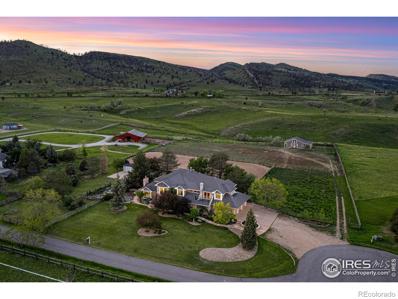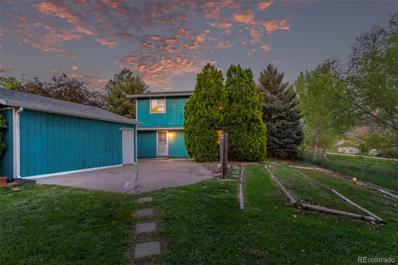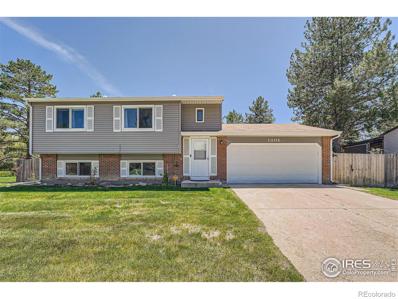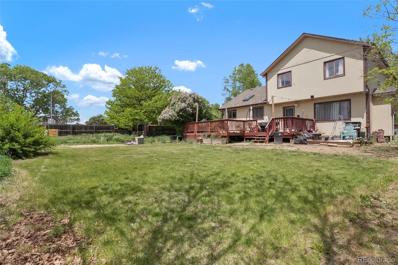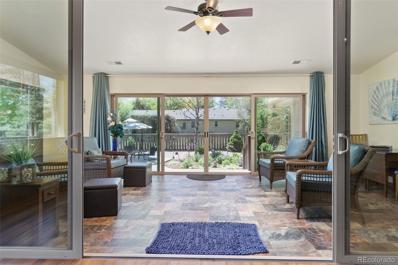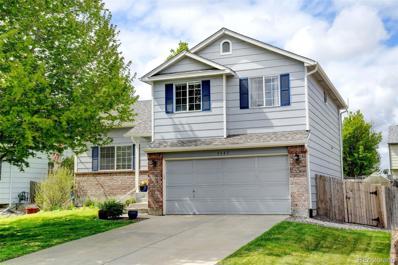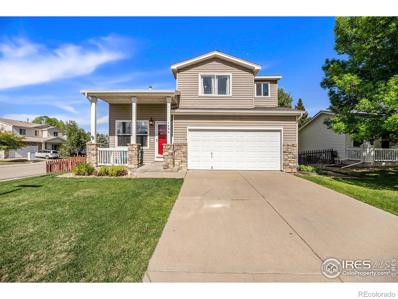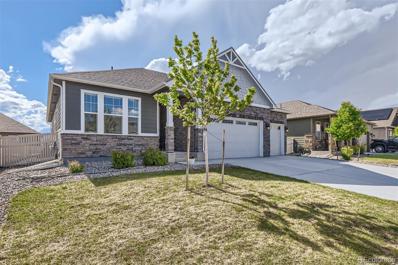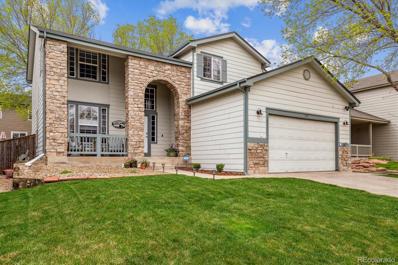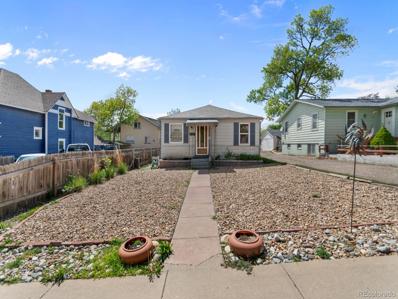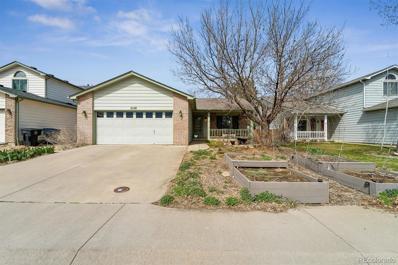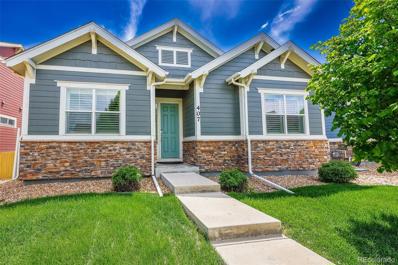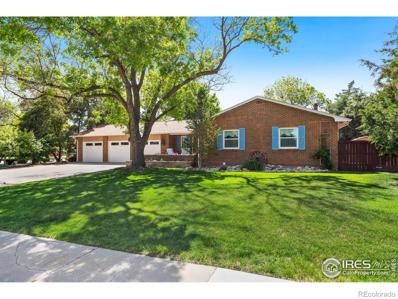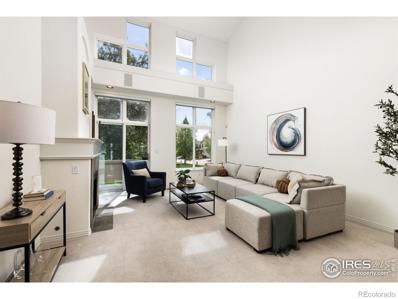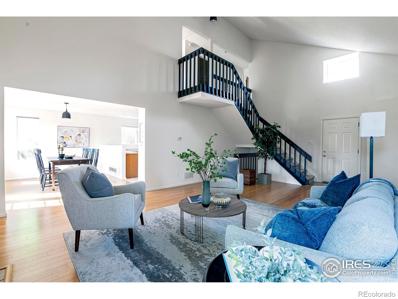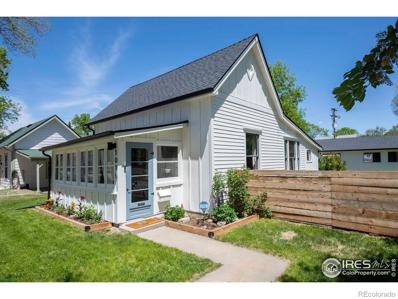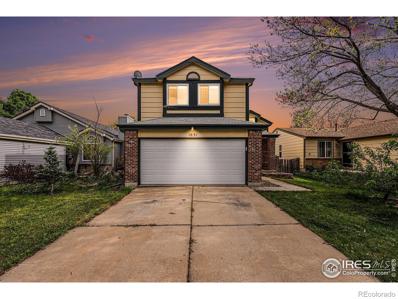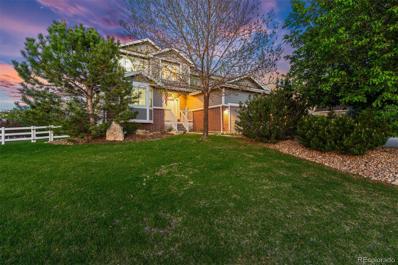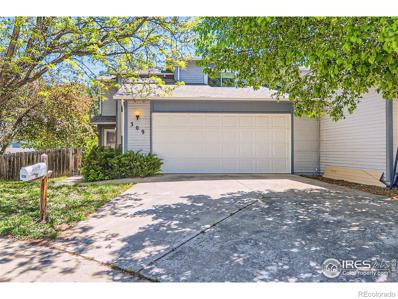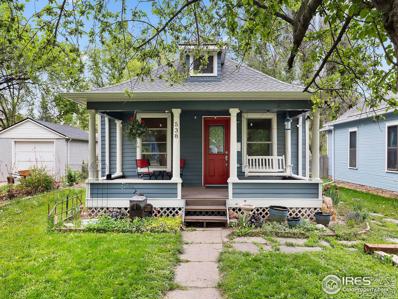Longmont CO Homes for Sale
- Type:
- Single Family
- Sq.Ft.:
- 1,668
- Status:
- NEW LISTING
- Beds:
- 3
- Lot size:
- 0.1 Acres
- Year built:
- 1997
- Baths:
- 2.00
- MLS#:
- IR1010000
- Subdivision:
- Meadowview Carriage Manor
ADDITIONAL INFORMATION
Rare Meadowview home in SW Longmont w/ easy access to Boulder. Bright & open layout with kitchen, living room, dining room, two bedrooms, and a full bath all on one level. Only 1 1/2 blocks to Dry Creek multi-use path. Close to excellent K-12 public schools. Multiple restaurants and retail establishments only two blocks away. New carpet & flooring, new master tub/shower, new downstairs shower, new garage door, 2 year old furnace/AC, gas fireplace, private fenced back yard w/ covered patio. $3000 painting allowance.
- Type:
- Multi-Family
- Sq.Ft.:
- 1,776
- Status:
- NEW LISTING
- Beds:
- 3
- Lot size:
- 0.1 Acres
- Year built:
- 1995
- Baths:
- 3.00
- MLS#:
- IR1009989
- Subdivision:
- Meadowview Flg 3
ADDITIONAL INFORMATION
Charming 3BD, 2.5BA townhome with rare 2-car garage. This home has great natural light, updated appliances, and the basement can easily be used for a third bedroom/guest suite. The home features fresh paint, a new furnace, mature trees and beautiful landscaping, as well as front and back decks. The location is serene across from green space, a bike path and neighborhood stream. Easy access to Longmont, Boulder and local shops and restaurants!
- Type:
- Other
- Sq.Ft.:
- 1,701
- Status:
- NEW LISTING
- Beds:
- 3
- Lot size:
- 0.13 Acres
- Year built:
- 2016
- Baths:
- 2.00
- MLS#:
- 1009948
- Subdivision:
- Sienna Park
ADDITIONAL INFORMATION
Welcome to the beautiful and relaxing lifestyle of Sienna Park. This 3-bedroom 2 bathroom offers nicely sized bedrooms with an open concept floorplan and an ideal primary ensuite. Fully functionable floorplan with an attached 2 car garage has everything to fit your needs including a desirable location that is close to everything. You'll love relaxing on the back patio or enjoying the abutting open space with trail. Hurry this one is priced to move quickly!
$749,900
3505 Camden Drive Longmont, CO 80503
- Type:
- Single Family
- Sq.Ft.:
- 2,258
- Status:
- NEW LISTING
- Beds:
- 3
- Lot size:
- 0.13 Acres
- Year built:
- 1983
- Baths:
- 3.00
- MLS#:
- IR1009929
- Subdivision:
- Longmont Estates Patio Homes
ADDITIONAL INFORMATION
This patio home is a gem! Featuring three bedrooms and three bathrooms, it offers ample space for both relaxation and privacy. The ranch-style layout and open floor plan create a seamless flow throughout the home, perfect for modern living. The granite kitchen counters and newer stainless steel appliances add both elegance and functionality to the space while the wood floors bring warmth and charm. One of the highlights of this home is its panoramic views - from the large windows overlooking the golf course to the breathtaking mountain vistas. Imagine waking up to such stunning scenery every day and with electric smart blinds, you can easily adjust the light and privacy to suit your preferences. The covered back patio provides a serene retreat where you can unwind while taking in the beauty of the Twin Peaks golf course and the Colorado Rocky Mountains. Whether you're hosting a barbecue with friends or enjoying a quiet evening under the stars, this outdoor space is sure to be a favorite spot. Overall, this listing offers the perfect blend of comfort, luxury, and natural beauty. It's a rare find that combines the best of indoor and outdoor living, making it an ideal place to call home. This is the home your buyers have been waiting for. The first home in Longmont Estates Patio Homes backing to Twin Peaks golf course to go on the market in 2 years.
$705,000
124 Baylor Drive Longmont, CO 80503
- Type:
- Single Family
- Sq.Ft.:
- 2,606
- Status:
- NEW LISTING
- Beds:
- 4
- Lot size:
- 0.2 Acres
- Year built:
- 1973
- Baths:
- 3.00
- MLS#:
- IR1009852
- Subdivision:
- Longmont Estates 6
ADDITIONAL INFORMATION
Welcome to this exquisite ranch home in coveted Longmont Estates! Walking distance to Elementary and Middle Schools this charming residence boasts front porch views of the picturesque foothills, perfect for morning coffee or evening relaxation. Inside, you'll find beautiful wood floors that lead to a well-appointed kitchen and breakfast nook. Cozy up in the living room with a tasteful fireplace and vaulted ceiling. The primary bedroom is both comfortable and spacious, complemented by an elegant 5 piece bathroom. The fully finished basement offers two additional rooms, a bright living area and wet bar complete with fridge and storage providing ample space for guests or a home office. Step outside to a large rear deck, perfect for entertaining and enjoying the serene surroundings. This home truly has so much to offer.
$2,195,000
3185 Nelson Road Longmont, CO 80503
- Type:
- Single Family
- Sq.Ft.:
- 5,857
- Status:
- NEW LISTING
- Beds:
- 6
- Lot size:
- 4.73 Acres
- Year built:
- 1990
- Baths:
- 5.00
- MLS#:
- IR1009817
- Subdivision:
- Lheureux Country Estates
ADDITIONAL INFORMATION
Stunning estate on nearly 5 acres of lush greenery is a sanctuary for horses, wildlife, and residents. With unbeatable views, this idyllic haven combines luxury living at its finest with pastoral dreams. The small, quiet neighborhood of L'Heureux Country Estates welcomes you. Upon arrival, you will be WOW'd by the mature landscaping and generous-sized lot. Enter the living room, where you are greeted by high ceilings and an abundance of natural light. The dining room looks out onto the verdant grounds and equestrian facilities. French doors lead to a home office that would also make excellent guest quarters with an attached 3/4 bath. The kitchen is outfitted with premium appliances and a large prep island. Open to the family room, it is the perfect gathering place with views of the foothills and pasture. Effortless flow guides you to The Pub, a refined living space boasting a bar with a large TV, surround sound, and gas fireplace, an ideal room for grand entertaining. Upstairs, the primary suite is highlighted by pasture views & luxe 5 piece bath that conveniently connects to the laundry room. 2 secondary bedrooms are spacious & bright with stunning Flatiron views. A suite on the second floor is akin to another primary and features a soaking tub & walk-in closet. The walk-out lower level is prime for multi-generational living as it offers a full kitchen, laundry, and bedroom. Built-in BBQ, fire pit, & lighting are all featured on the recently renovated deck. 5 irrigated raised beds for a vegetable garden along with 2 apple trees and 2 plum trees that all bear fruit. Horse facilities include a 4-stall barn with runs, auto-water, fans, & hay storage. 3 pastures and an arena top off the top-notch equestrian facilities. This property delivers the perfect marriage of utmost luxury & natural beauty surrounded by complete serenity.
$485,000
943 Yew Court Longmont, CO 80504
- Type:
- Single Family
- Sq.Ft.:
- 1,680
- Status:
- NEW LISTING
- Beds:
- 4
- Lot size:
- 0.17 Acres
- Year built:
- 1978
- Baths:
- 2.00
- MLS#:
- 4361195
- Subdivision:
- Park Ridge
ADDITIONAL INFORMATION
Welcome to your serene escape tucked away in a peaceful cul-de-sac, where the soothing presence of the backyard waterway in the same view of the mountains behind your home and the nearby Clark Centennial Community Park just three doors down create an idyllic setting. This two-story home with a brand new roof overhead exudes a unique charm and offers a bright, energy-filled atmosphere that you'll love coming home to. Step inside to find a spacious and airy open living area, bathed in natural light streaming through numerous windows that showcase the picturesque surroundings. The main floor features a recently remodeled bathroom, enhancing both style and convenience. One of the highlights of this home is its versatile layout. On the main level, a second living room with outdoor access can easily be transformed into a primary bedroom with the addition of a simple hallway door. This adaptable space would then provide direct access to the new main floor bathroom, en-suite laundry, walk-in closet, and private entry, thus creating a 4th bedroom. Upstairs, three full bedrooms await, including a primary bedroom boasting a generous walk-in closet. This level ensures privacy and comfort for all family members or guests. The kitchen is equipped with new appliances, making meal preparation a joy. Gather around the dining area to enjoy delicious meals or entertain friends and family in this welcoming space. Outside, behind the oversized detached two-car garage, the backyard oasis beckons with its tranquil ambiance and unobstructed views. With no backyard neighbors to interrupt your privacy, you can fully appreciate the peaceful sounds of the flowing waterway and embrace nature right outside your door. Don't miss out on making this gem your own. Embrace a lifestyle of serenity and natural beauty – Longmonts only waterfront home with a Mountain View under $500,000!
$479,900
1801 24th Avenue Longmont, CO 80501
- Type:
- Single Family
- Sq.Ft.:
- 1,536
- Status:
- NEW LISTING
- Beds:
- 3
- Lot size:
- 0.17 Acres
- Year built:
- 1983
- Baths:
- 2.00
- MLS#:
- IR1009854
- Subdivision:
- Meadowlark 1
ADDITIONAL INFORMATION
Traditional multi-level home in desirable Meadowlark neighborhood. Must see private setting overlooking City Park. Lots of updating over the years of essential items like Class 4 High Impact shingles, Vinyl Siding, Water Heater, Thermal Double Pane Windows, New Garage Door and Opener, Bathroom Jet Tub and 3 Sun Tubes. Main level has 2 bedrooms with jetted tub full bath plus open living room and sunlit kitchen. Kitchen has painted white cabinets, newer SS appliances, pantry and eat in area. From the eat in area step out and enjoy sitting or entertaining on the private large deck. Rare find at this price point to have a backyard with no back neighbors. Lower level has spacious family room and a bonus/media room all at garden level and well lit. Large bedroom with adjoining 3/4 bath plus laundry. Washer and Dryer are included. Nice extra lighting in home with 3 solar tubes and added comfort with AC and whole house fan. Large garage with storage shelves and work bench. Front and back yard have sprinkler systems. Lot of room in the fully fenced backyard for sheds, playground equipment, gardens or fire-pit. Home is close to schools, parks, shopping and minutes from Downtown Longmont amenities. Radon system installed. Quick Closing possible. Location will always be a selling point now and in the future.
- Type:
- Single Family
- Sq.Ft.:
- 2,578
- Status:
- NEW LISTING
- Beds:
- 5
- Lot size:
- 0.23 Acres
- Year built:
- 1992
- Baths:
- 4.00
- MLS#:
- 8407110
- Subdivision:
- Indian Meadows
ADDITIONAL INFORMATION
Beautiful spacious home in the heart of Longmont, walking distance from the Community College. Welcome to your dream home! Nestled in a serene neighborhood, this residence is perfect for a large family, featuring 5 beds, 4 baths, finished basement and attached garage. Abundant natural light graces the large great room with easy access to the back deck with great views. Conveniently located near schools, parks, shopping, and dining options, this home offers the perfect combination of comfort, style, & convenience. Make this property yours before it's gone! with your personal touches, this is the house you and your family have been looking for. House will be vacant by May 30, 2024.
- Type:
- Single Family
- Sq.Ft.:
- 3,004
- Status:
- NEW LISTING
- Beds:
- 3
- Lot size:
- 0.32 Acres
- Year built:
- 1962
- Baths:
- 3.00
- MLS#:
- 8373925
- Subdivision:
- Prebish Tracts
ADDITIONAL INFORMATION
A Hidden Gem in west central Longmont. Reminiscent of the homes we grew up in - a sprawling ranch on a nice size lot. Walking into the home the mood begins to shift. The living room - open, light and bright - starts to give the hint that this is not just any sprawling ranch. Moving on toward the back of the home, the WOW moment hits. A soaring 14 foot ceiling, walls of windows, light bright and open, the great room shifts the home to 2024! Kitchen, dining and living space are all accomplished in this splendor of a space. Huge windows, sliding doors, hardwood floors and a tile fireplace/entertainment center provide the backdrop for many lovely days and nights in this space. One walks into a glass sunroom with three sets of sliding doors. Beyond is the large patio with firepit, flower gardens and swing for the inner child in all of us. Open it all up for one continuous entertaining space. At the other end of the home, one finds a Primary suite with a flex space to customize to specific needs - spacious closet, study, workout space, or a quiet retreat. The lower level provides a cozy family room for additional entertaining. A bedroom and bath are provided for family or guests. Down the hall is an office area with built-in cabinets and wall-to-wall closet space for additional storage. For the hobbyist in all of us, there is also a huge workshop/craft room with cabinets, counters and a built-in laundry sink. Low maintenance yard with flower beds, grass and front and back sprinkler system. Easy access to downtown Longmont or the shopping area of south Hover. Over $300,000 in renovations and the sellers did the work for you. Now come and enjoy the splendor of the home.
- Type:
- Single Family
- Sq.Ft.:
- 1,417
- Status:
- NEW LISTING
- Beds:
- 3
- Lot size:
- 0.14 Acres
- Year built:
- 2001
- Baths:
- 3.00
- MLS#:
- 1807451
- Subdivision:
- Fox Run
ADDITIONAL INFORMATION
Sunny and Bright, Beautiful home in the Fox Run Subdivision. Move-In Ready, home has been very well maintained with Love and the Pride of Ownership. Vaulted Ceilings, Brand New Carpet, Professionally Installed Tile Entry-Ways and in Bathrooms. Stainless Steel Appliances, including a Master Chef Powerful Gas Range, and Dishwasher. Featuring 3 Bedrooms, 2 Bathrooms on the upper level, and the bedroom level laundry room on the same level. The Independent Primary Suite comes with a walk-in closet and custom tile work in the bathroom. Expansive drywall finished garage with extra storage, and roomy basement area ready for customization. The Spacious and Irrigated Back yard has a generous sized concrete patio. In addition to the greenhouse in the dedicated garden area. Easy and comfortable living with quick access to restaurants and shopping.
- Type:
- Single Family
- Sq.Ft.:
- 1,668
- Status:
- NEW LISTING
- Beds:
- 4
- Lot size:
- 0.12 Acres
- Year built:
- 2000
- Baths:
- 3.00
- MLS#:
- IR1009815
- Subdivision:
- Wolf Creek
ADDITIONAL INFORMATION
Spacious and inviting single-family home in the coveted Wolf Creek community! A charming covered front porch sets the stage for a warm welcome. As you step inside, find vaulted ceilings in the living room, creating an immediate sense everyday luxury. Head down the hallway to the heart of the home, where an open concept family room, kitchen, and dining space seamlessly connect. Natural light pours in through sliding glass doors from the dining room, leading to an expansive back deck that fosters a seamless blend of indoor-outdoor living. The well-appointed kitchen features a large island, complemented by lots of cabinets and counter space. You will enjoy the functionality on this level, with a thoughtfully designed 1/2 bath, laundry area, and easy access to the attached garage. Upstairs, discover four generously sized bedrooms and two full bathrooms. The primary bedroom suite is a private sanctuary, boasting a spacious walk-in closet and an en-suite bath. Enjoy the close proximity to schools, trails and parks, inviting outdoor adventures at every turn. Shopping and more amenities are conveniently close by, ensuring both comfort and convenience in this desirable neigborhod. Brand new carpet, newer paint and main level flooring. Showings start 5/18 (Saturday) at 10am.
- Type:
- Single Family
- Sq.Ft.:
- 2,518
- Status:
- NEW LISTING
- Beds:
- 4
- Lot size:
- 0.16 Acres
- Year built:
- 2021
- Baths:
- 3.00
- MLS#:
- 7530684
- Subdivision:
- Saddleback
ADDITIONAL INFORMATION
~ Like New Build without the New Build Price Tag or Wait Time!! Beautiful ranch style living with an upper level bonus area. This Move-in-ready 4 bed, 3 bath home is ideal for multiple uses such as work from home or multi generational living etc... Going through the front, you step into a grand hallway and notice the high ceilings throughout. A secondary main level bedroom is on your left with a full bathroom just a few feet away. Further down the great hallway another large room on your left with many possibilities such as a formal dinning room, main level office, kids play room or with minor changes a 5th bedroom! The large open kitchen boasts an elegant island with plenty of granite countertop space, large cabinets, gas stove, pantry & custom backsplash! Connecting to the chefs kitchen is a large living room with a cozy gas fireplace, large windows and recessed lighting. The main level laundry area is large with a sink! Two additional bedrooms are located on the main level including the primary. The large primary bedroom contains its own private 5 piece bathroom including a walk in closet. The large 3 car garage is accessible from the great hallway. The upper bonus area contains a loft, 4th bedroom 2 large closets and a full bathroom! This area has endless possibilities such as junior suite, multi -generational options, kids area, man cave, she shed etc...The large backyard is fully fenced with a large covered patio. Additional property features include: solar, smoke free, new roof, sprinkler system in back and front w/ rain sensor and drip lines already configured, security solution from alarm.com pre-installed, and a tankless water heater. Close proximity to a golf course, grocery & retail. Easy access to I-25. Hurry don't wait, this property will go fast!
$695,000
527 Abbey Drive Longmont, CO 80504
- Type:
- Single Family
- Sq.Ft.:
- 2,666
- Status:
- NEW LISTING
- Beds:
- 4
- Lot size:
- 0.14 Acres
- Year built:
- 1999
- Baths:
- 3.00
- MLS#:
- 3831951
- Subdivision:
- Spring Valley
ADDITIONAL INFORMATION
Fabulous large Executive home has an open concept with a bright and cherry floor plan. This home has it all from the 2-story entry, the 9’ ceiling and the quiet luxury vinyl planking throughout the main floor, new paint brightens walls, ceilings and woodwork throughout. On the Main floor you will find the Living room, Massive walk in closet, Formal Dining room large enough for a grand table, perfectly sized Family room with Gas Fireplace. The Kitchen boasts Hickory cabinets, Walk in pantry and Stainless Steel appliances including a new Bosch Dishwasher, and cozy eating space and finally an updated guest bathroom. Upstairs you will find an enormous Primary Bedroom and Bath with updated lighting and electrical hub waiting for you, 3 additional large secondary bedrooms with updated lighting and Alexa enabled switches and a Full secondary bathroom. Don't miss the great office/loft area for anyone looking for a home office. Outside you will find a well thought out, professionally installed Zero maintenance backyard including Turf System, French Drains, Paver Patio with outdoor prep table and storage, Natural Gas 54” fire pit, raised garden beds, drip irrigation system B-hyve Smart sprinkler system and Caissons have been put in place for your future 10’x15’ pergola, New Polyguard Window Well Covers for safety. This home has New Carrier Infinity Furnace, New Carrier Infinity AC, New Tankless Water Heater, New Smoke Detectors throughout. Finally, don’t miss the 220v ability for your electric car or tools, both inside and outside the garage! All of this plus a full open basement waiting for your imagination.
$399,000
241 Gay Street Longmont, CO 80501
- Type:
- Single Family
- Sq.Ft.:
- 772
- Status:
- NEW LISTING
- Beds:
- 2
- Lot size:
- 0.17 Acres
- Year built:
- 1951
- Baths:
- 1.00
- MLS#:
- 2629093
- Subdivision:
- Longmont
ADDITIONAL INFORMATION
Nestled in a charming Longmont neighborhood, this cozy 2-bedroom, 1-bathroom ranch home is now on the market for the first time, courtesy of its original owner. Perfectly positioned within a 10 minute walk to Main Street and the vibrant downtown area, this property offers an ideal blend of convenience and comfort. Step inside to discover a space ready for you to personalize and infuse with your own style and modern touches. This is an excellent opportunity for those looking to put their stamp on their first home. Outside, the covered back porch provides a quiet spot for relaxation or entertaining, overlooking a peaceful yard that awaits your creative landscape designs. The home features an oversized 1-car garage, additional storage in a detached shed, and a covered carport for easy access into the house off the back patio. The newer roof was installed in 2023. With no HOA fees to worry about, this home not only promises affordability but also the freedom to enhance your living experience. Whether you’re starting out or downsizing, 241 Gay Street offers a rare combination of location, potential, and value in the heart of Longmont. More exterior photos coming soon
$537,500
2128 23rd Avenue Longmont, CO 80501
- Type:
- Single Family
- Sq.Ft.:
- 2,068
- Status:
- NEW LISTING
- Beds:
- 4
- Lot size:
- 0.12 Acres
- Year built:
- 1994
- Baths:
- 3.00
- MLS#:
- 9897475
- Subdivision:
- Meadowlark
ADDITIONAL INFORMATION
Welcome to this spacious and beautifully maintained home nestled in the charming Meadowlark community of Longmont! As you approach, a covered front porch invites you to step inside and discover the warmth and comfort within. The main level boasts an inviting open living area adorned with vaulted ceilings, creating an airy and expansive ambiance. The living room seamlessly flows into the kitchen and dining space, providing the perfect setting for gatherings and everyday living. The dining area features sliding glass doors leading to the patio, offering seamless indoor-outdoor living and entertaining opportunities. The kitchen is a chef's dream, with a peninsula boasting a unique Colorado style wood design feature and plenty of prep space for culinary adventures. Retreat to the main level primary bedroom, complete with an en-suite bath providing privacy. An additional bedroom and full bath on the main floor offer flexibility for your needs. Downstairs, discover a spacious bonus/game room, perfect for entertainment and relaxation, complete with a wet bar area for added convenience. Two additional bedrooms and another full bath in the basement provide ample space for all. Outside, enjoy the serene oasis of the pergola-covered patio and sunny patio in the spacious backyard, ideal for outdoor dining, entertaining, or simply soaking up the sunshine. Convenience is key with a two-car attached garage providing a spot for your vehicles and storage space for your belongings. Located just minutes away from parks, shopping, and dining, this home offers the perfect blend of tranquility and convenience. Don't miss your opportunity to make this your own slice of paradise in Longmont!
- Type:
- Single Family
- Sq.Ft.:
- 2,558
- Status:
- NEW LISTING
- Beds:
- 4
- Lot size:
- 0.18 Acres
- Year built:
- 2017
- Baths:
- 3.00
- MLS#:
- 7355189
- Subdivision:
- Fox Meadows
ADDITIONAL INFORMATION
Welcome to this charming ranch-style home in an amazing location!Step inside and be captivated by the stunning chef's kitchen, boasting granite countertops, a gas stove, a large kitchen island, a pantry with pull-out drawers, and plenty of cabinet space. Whether you're entertaining guests or enjoying a quiet meal, this kitchen is sure to impress.On the main floor, you'll discover the convenience of the primary bedroom, a spacious office space, an additional bedroom, a dining area, and a cozy living room complete with a fireplace. The mudroom offers direct access to the garage, providing ease and functionality for everyday living.Venture downstairs to the finished basement, where you'll find two additional bedrooms, a full bathroom, a large family room, and an abundance of storage space.This home is filled with thoughtful touches, including plantation shutters on every window, vinyl flooring for easy maintenance, and a xeriscaped backyard for low-maintenance outdoor enjoyment. Plus, enjoy the benefit of extremely low utility bills!Conveniently located with easy access to I-25, HWY 66, 119, Longs Peak Hospital, and Union Reservoir, this home offers the perfect blend of comfort and convenience.Don't miss your chance to make this beautiful property your own-schedule a showing today!
- Type:
- Single Family
- Sq.Ft.:
- 3,000
- Status:
- NEW LISTING
- Beds:
- 3
- Lot size:
- 0.48 Acres
- Year built:
- 1973
- Baths:
- 3.00
- MLS#:
- IR1009857
- Subdivision:
- Willis Heights
ADDITIONAL INFORMATION
Lovingly cared for all brick ranch on 1/2 acre lot. Bursting with high quality updates throughout including: hardwood flooring, updated kitchen and bathrooms, new windows, recessed and LED lighting, 6-panel doors, craftsman trim, main level laundry, upgraded class 4 roof, new HVAC and tankless water heater, new septic system, well water irrigation, radon mitigation, oversized 3 car garage, sun room, fenced pet area, storage, and beautiful mature landscaping. 3 bedrooms, 2.5 bathrooms, and finished bsmt.
- Type:
- Townhouse
- Sq.Ft.:
- 2,787
- Status:
- NEW LISTING
- Beds:
- 3
- Lot size:
- 0.04 Acres
- Year built:
- 2001
- Baths:
- 4.00
- MLS#:
- IR1009782
- Subdivision:
- Renaissance Heritage Townhomes
ADDITIONAL INFORMATION
Nestled in the tranquil surroundings of West Longmont, this expansive 2700+ square foot townhome offers a serene retreat from the hustle and bustle of city life. Situated in a peaceful neighborhood, this residence provides a harmonious blend of comfort, style, and natural beauty. As you step inside, you're greeted by the warmth and sophistication of maple floors. Bathed in natural light, the open floor plan creates an inviting atmosphere, perfect for both relaxation and entertaining. Boasting three bedrooms and four bathrooms, this townhome offers plenty of space for family and guests. Each bedroom is a sanctuary of comfort, featuring plush carpeting, ample closet space, and large windows that frame picturesque views. Whether you're hosting intimate gatherings or casual dinners with loved ones, the kitchen and adjacent dining area provides the perfect backdrop for memorable moments shared around the table. The living room is an inviting oasis, complete with a cozy fireplace and expansive windows that showcase the verdant landscape outside. Step out onto the private balcony to enjoy your morning coffee or unwind with a glass of wine as you soak in the tranquility of your surroundings. Surrounded by lush greenery and mature trees, the park-like setting offers a peaceful retreat from the stresses of everyday life. Conveniently located in West Longmont, there is easy access to a variety of amenities, including shopping, dining, and recreational opportunities. Whether you're exploring the nearby parks and trails or venturing into downtown Longmont, this residence provides the perfect combination of comfort and convenience. Experience the beauty and convenience of West Longmont. Primary bedroom glass, dining room glass and four small windows in the living room will be replaced before closing.
- Type:
- Single Family
- Sq.Ft.:
- 1,530
- Status:
- NEW LISTING
- Beds:
- 3
- Lot size:
- 0.09 Acres
- Year built:
- 1988
- Baths:
- 3.00
- MLS#:
- IR1009759
- Subdivision:
- Woodmeadow 4
ADDITIONAL INFORMATION
Introducing a refreshed home that seamlessly integrates charm, comfort, and functionality. With three bedrooms, three bathrooms, and a large living room, it provides ample room for both relaxation and entertainment. Step into the living room adorned with vaulted ceilings, durable hardwood bamboo floors, and a gas fireplace, creating an inviting atmosphere for intimate gatherings and serene evenings. The open kitchen and dining area highlighted by French doors, effortlessly merge indoor and outdoor living, welcoming in natural light and fresh breezes. Adjacent to the kitchen, a mudroom and laundry room lead to the two-car garage. Each bedroom in this home has large windows, hardwood bamboo floors, and spacious closets, ensuring comfort and natural light. With a new furnace, AC, roof, carpet, lighting, and freshly painted interiors, this residence is ready for its new owners to create lasting memories. The full unfinished basement offers potential for future expansion. Ideally situated within walking distance to Garden Acres Park, residents can enjoy easy access to recreational facilities, including a playground and sports field, perfect for outdoor pursuits. Nestled in the heart of Longmont, this residence boasts easy access to shopping, dining, schools, and entertainment. Don't miss the chance to personalize this space into your ideal home, where comfort, convenience, and affordability come together seamlessly.
$500,000
1016 Alta Street Longmont, CO 80501
- Type:
- Single Family
- Sq.Ft.:
- 736
- Status:
- NEW LISTING
- Beds:
- 2
- Lot size:
- 0.14 Acres
- Year built:
- 1910
- Baths:
- 1.00
- MLS#:
- IR1009768
- Subdivision:
- North Longmont
ADDITIONAL INFORMATION
Welcome to historic Longmont, where charm meets modern luxury in this beautifully remodeled bungalow nestled on a double lot. Step inside to discover a harmonious blend of old-world charm and contemporary comforts.This home has been meticulously renovated both inside and out, boasting updated flooring, whole-house plumbing and electrical, and the convenience of central AC. The exterior shines with new siding, roof, paint, gutters, and fencing, ensuring years of worry-free living.The oversized two-car garage is a hobbyist's dream, complete with heat, AC, 220 outlets and an epoxy floor. Step outside to unwind under the enchanting glow of cafe lights in the updated yard, surrounded by a new fence for added privacy.Inside, natural light floods the spacious living and dining areas, accented by original hardwood flooring repurposed for the kitchen ceiling, adding a touch of character. The modern kitchen features newer cabinetry, appliances, and quartz countertops, making it a chef's delight.Two bedrooms offer comfort and relaxation, with the second bedroom providing versatility for guests or a home office. Laundry room with washer and dryer included plus extra storage and mud sink. Situated next to a community garden and Alta Park, you'll enjoy the convenience of outdoor amenities right at your doorstep.Don't miss your chance to own this exceptional blend of historic charm and contemporary living. Schedule your showing today and make this Longmont gem your own!
$499,900
1631 18th Avenue Longmont, CO 80501
- Type:
- Single Family
- Sq.Ft.:
- 2,388
- Status:
- NEW LISTING
- Beds:
- 4
- Lot size:
- 0.08 Acres
- Year built:
- 1987
- Baths:
- 4.00
- MLS#:
- IR1009752
- Subdivision:
- Woodmeadow 4 - Lg
ADDITIONAL INFORMATION
Welcome to your four bedroom four bathroom home conveniently located in North Longmont. Garden Acres Park is just a few steps away with softball and soccer fields, batting cages, playgrounds, and a multi-use path that connects to Macintosh Lake for memorable sunset walks. This home is also minutes from shopping, restaurants, and entertainment on both Main Street and Hover Street. Inside you are welcomed into the Living Room with a wood burning fireplace and a massive cathedral ceiling open to the upper level. From the Living Room you have a view of the Dining Room which flows into the Kitchen. The South-Facing backyard is ready for your personal touch and is accessed through the sliding patio door, which floods the Dining Room with natural light. Upstairs the large primary bedroom has a walk in closet and en suite bathroom, and the two additional upstairs bedrooms share a bathroom. The finished Basement is perfectly set up for guests with a large Family Room, non-conforming bedroom, and a bathroom. Prior to closing, a new roof with class 4 shingles will be installed, and the siding and exterior wood trim repairs will be completed.
$1,200,000
3394 Homestead Drive Longmont, CO 80504
- Type:
- Single Family
- Sq.Ft.:
- 4,033
- Status:
- NEW LISTING
- Beds:
- 5
- Lot size:
- 0.52 Acres
- Year built:
- 2007
- Baths:
- 4.00
- MLS#:
- 1762931
- Subdivision:
- Rinn Valley Ranch
ADDITIONAL INFORMATION
Discover the impressive charm of this 4,000+ square-foot entertainer's dream home nestled in Rinn Valley Ranch! Sitting on a half-acre lot, this home includes a park-like yard complete with fruit trees, garden beds, a spacious deck, multiple patios and fire pit area, all accentuated by stunning mountain views! Inside, there's a comfortable flow, real hardwood floors, dining room ready for hosting parties, and tons of windows for ample natural light. The gourmet kitchen features stainless steel appliances, rich wood cabinets, granite countertops, island and breakfast bar. Main-floor primary with a five-piece ensuite bath is a sanctuary for respite. Four more bedrooms upstairs along with a huge, versatile loft space. Want to expand? Check out the unfinished basement with another 2,000+ square feet of unlimited possibilities. Conveniently close to I-25 and centrally located between Denver and NoCo, adventures beyond home are easily within reach. Don't miss out on this one!
- Type:
- Multi-Family
- Sq.Ft.:
- 1,234
- Status:
- NEW LISTING
- Beds:
- 3
- Lot size:
- 0.07 Acres
- Year built:
- 1990
- Baths:
- 2.00
- MLS#:
- IR1009704
- Subdivision:
- Dickson Ridge Sub
ADDITIONAL INFORMATION
Rare Find! 3 bedroom townhome with a 2 car garage and no HOA. Located near the Longmont Recreation Center, Longmont Museum, the Quail tennis complex and Prospect New Town. You'll love the fenced yard with an apple tree. Home has stainless steel appliances, beautiful tile countertops , central air, newer furnace and newer double pane windows. Washer and dryer are included. Private deck off living room.Lives like a single family home. Virtual staging has been used for some of the photos to give you ideas.
$550,000
538 Baker Street Longmont, CO 80501
- Type:
- Single Family
- Sq.Ft.:
- 1,731
- Status:
- NEW LISTING
- Beds:
- 4
- Lot size:
- 0.17 Acres
- Year built:
- 1910
- Baths:
- 2.00
- MLS#:
- IR1009716
- Subdivision:
- Old Town
ADDITIONAL INFORMATION
Charming updated and expanded bungalow with hardwood floors in Old Town Longmont. Walk to all the main attractions downtown--restaurants, breweries, coffee shops, retail stores, library, parks, parades, etc. A primary suite, family room and 4th bedroom were added to expand the home to over 1700 sqft with 2 full bathrooms. The homeowners have made numerous updates over the past 6 years including a rebuilt roof with: class 4 shingles, new roof decking, soffits and gutters; several new windows; replaced all knob and tube wiring; installed a new electrical panel; replaced kitchen appliances, added LVP; added radon mitigation; added insulation; painted inside and out, rebuilt the front porch and more. Off the alley behind the home, is a large off-street parking area that can accommodate 3 cars. Check with the City to see if an ADU/garage can be added to this large lot. Showings begin at the open house at 10 am on Saturday, May 18.
Andrea Conner, Colorado License # ER.100067447, Xome Inc., License #EC100044283, AndreaD.Conner@Xome.com, 844-400-9663, 750 State Highway 121 Bypass, Suite 100, Lewisville, TX 75067

The content relating to real estate for sale in this Web site comes in part from the Internet Data eXchange (“IDX”) program of METROLIST, INC., DBA RECOLORADO® Real estate listings held by brokers other than this broker are marked with the IDX Logo. This information is being provided for the consumers’ personal, non-commercial use and may not be used for any other purpose. All information subject to change and should be independently verified. © 2024 METROLIST, INC., DBA RECOLORADO® – All Rights Reserved Click Here to view Full REcolorado Disclaimer
| Listing information is provided exclusively for consumers' personal, non-commercial use and may not be used for any purpose other than to identify prospective properties consumers may be interested in purchasing. Information source: Information and Real Estate Services, LLC. Provided for limited non-commercial use only under IRES Rules. © Copyright IRES |
Longmont Real Estate
The median home value in Longmont, CO is $569,900. This is higher than the county median home value of $534,700. The national median home value is $219,700. The average price of homes sold in Longmont, CO is $569,900. Approximately 59.45% of Longmont homes are owned, compared to 36.93% rented, while 3.62% are vacant. Longmont real estate listings include condos, townhomes, and single family homes for sale. Commercial properties are also available. If you see a property you’re interested in, contact a Longmont real estate agent to arrange a tour today!
Longmont, Colorado has a population of 91,730. Longmont is less family-centric than the surrounding county with 33.36% of the households containing married families with children. The county average for households married with children is 34.68%.
The median household income in Longmont, Colorado is $66,349. The median household income for the surrounding county is $75,669 compared to the national median of $57,652. The median age of people living in Longmont is 37.5 years.
Longmont Weather
The average high temperature in July is 90 degrees, with an average low temperature in January of 10.9 degrees. The average rainfall is approximately 18 inches per year, with 32.2 inches of snow per year.
