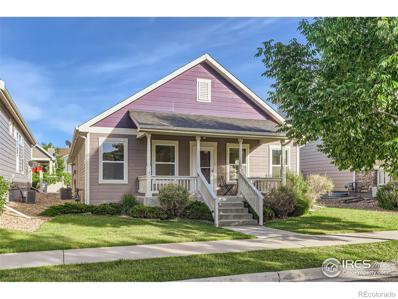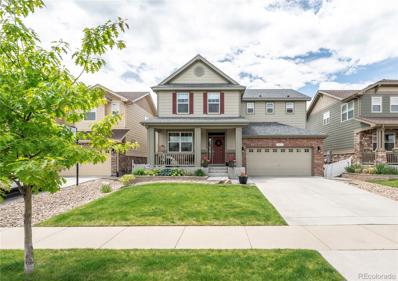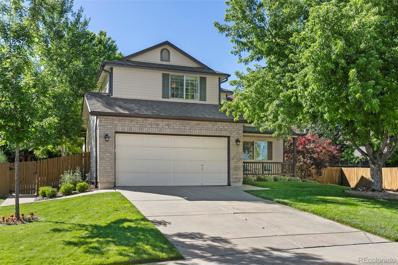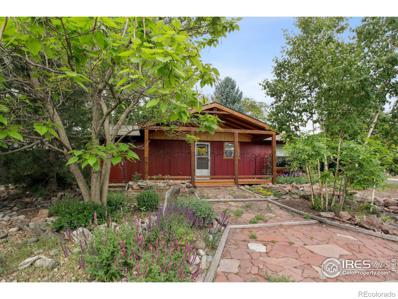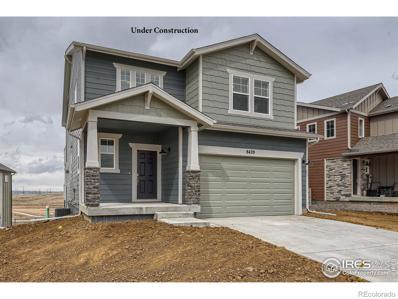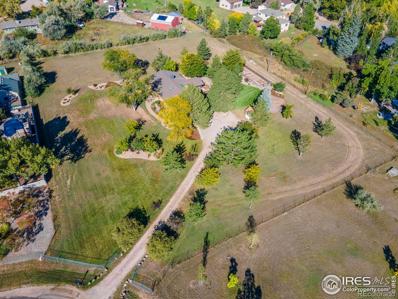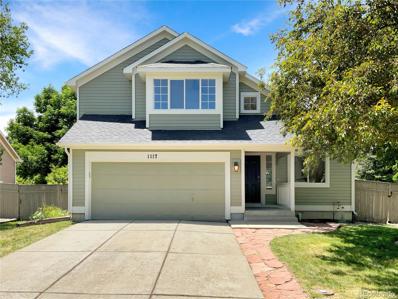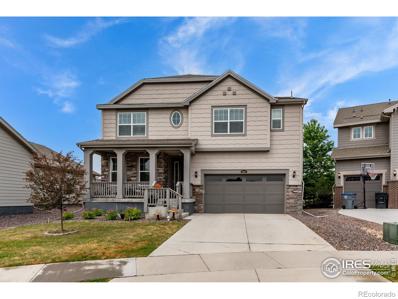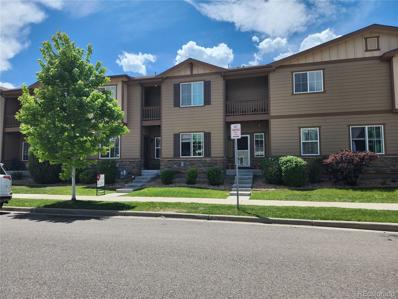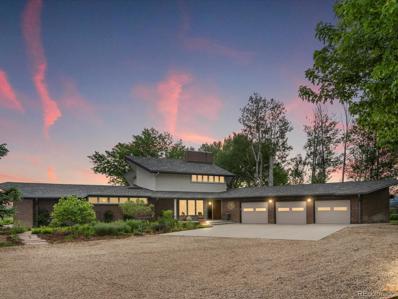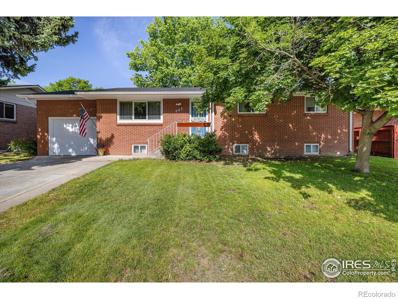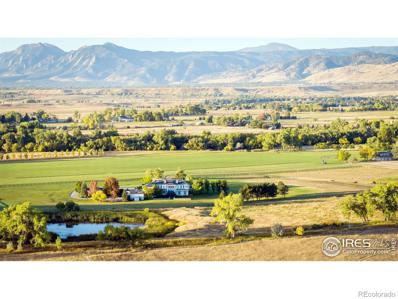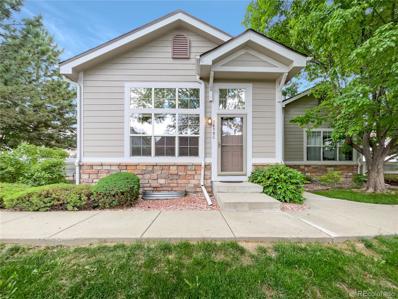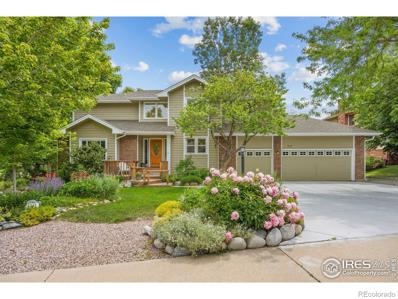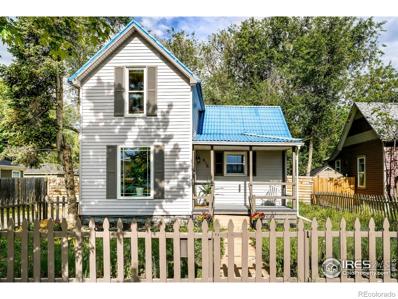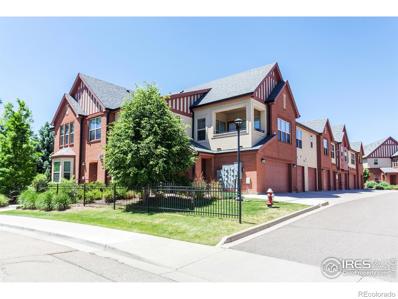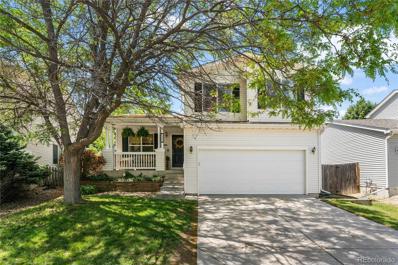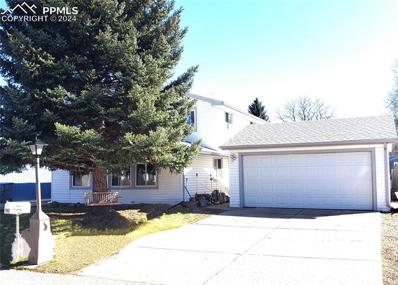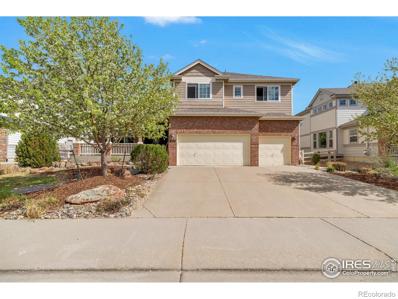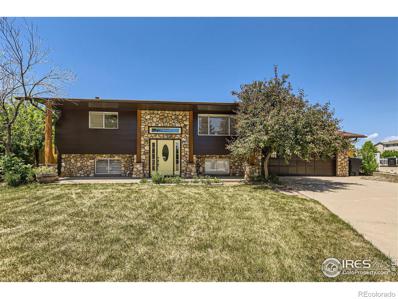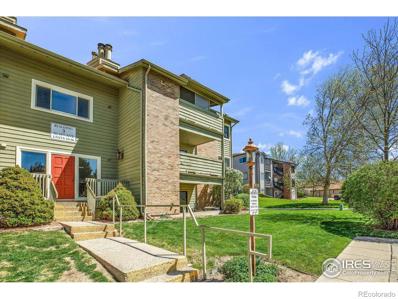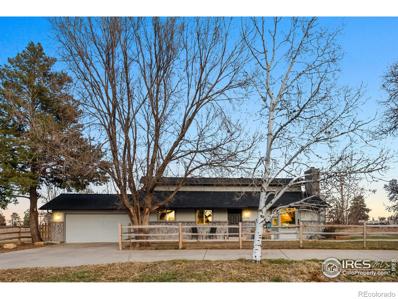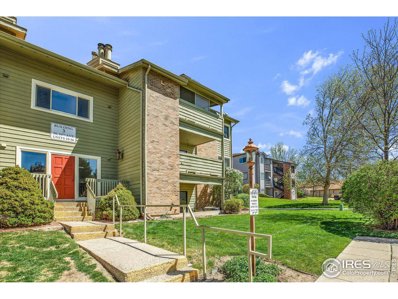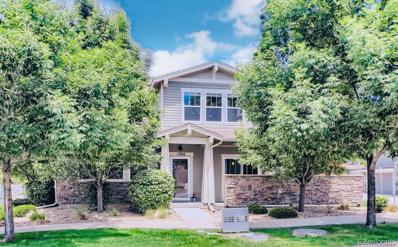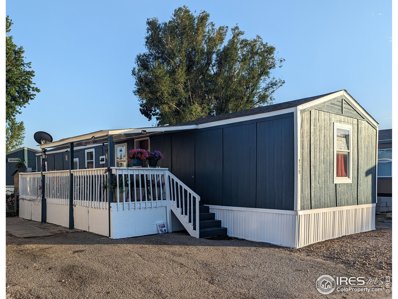Longmont CO Homes for Sale
- Type:
- Single Family
- Sq.Ft.:
- 1,320
- Status:
- Active
- Beds:
- 3
- Lot size:
- 0.09 Acres
- Year built:
- 2007
- Baths:
- 2.00
- MLS#:
- IR1011381
- Subdivision:
- Eastgate
ADDITIONAL INFORMATION
Welcome to low-maintenance living in Longmont! This beautifully updated home features new flooring, fresh paint, modern lighting, refinished kitchen cabinets, and a remodeled primary bathroom. Experience the ease of one-level living with versatile spaces, including two additional bedrooms perfect for guests, a home office, or a bonus room. The utility room offers ample storage, while the low-maintenance backyard is ideal for relaxing and soaking up the afternoon sun. Enjoy the perfect blend of convenience and comfort in this charming home.
$725,000
2421 Steppe Drive Longmont, CO 80504
- Type:
- Single Family
- Sq.Ft.:
- 3,741
- Status:
- Active
- Beds:
- 4
- Lot size:
- 0.11 Acres
- Year built:
- 2017
- Baths:
- 4.00
- MLS#:
- 9097599
- Subdivision:
- Prairie Village
ADDITIONAL INFORMATION
Welcome Home to this Stunner of a home full of updates, fabulous light and so much more. This 4 bedroom+ duel office space(s), 4 bathroom showstopper is the perfect layout for entertaining with friends/family and gives everyone a little extra space with style. Front Entry area opens to a wonderful flex space perfect for playroom, office, formal dining room, as you continue touring you will find a wonderful, large, open concept living space complete with custom built ins, gas fireplace, large windows and a kitchen that would make any chef's head spin. Double ovens, gas range, updated appliances, loads of cabinets and work space- even down to the kitchen faucet you can talk to it and it will turn on and off through Voice IQ. Back of home features a wonderful drop zone (for all the gear), office space and 1/2 bathroom but hidden so it's not in direct sight. Upstairs you will find 4 generous bedrooms complete with a Very UPDATED Primary Suite that will knock your socks off! Laundry is located upstairs too as well as a 3rd full bathroom with double sinks. Basement is finished with a large Rec Room/TV area and bathroom all with custom design finishes. Just beyond the rec room is a LARGE storage room perfect to hold "all the things". Backyard continues the party with great sized TREX deck, custom planters with built in drip system and a lower maintenance backyard with good privacy trees and shrubs. You aren't going to want to miss this one- Call Kit for your very own showing!
- Type:
- Single Family
- Sq.Ft.:
- 1,898
- Status:
- Active
- Beds:
- 4
- Lot size:
- 0.3 Acres
- Year built:
- 1999
- Baths:
- 3.00
- MLS#:
- 9792850
- Subdivision:
- Fox Creek Farm
ADDITIONAL INFORMATION
They don’t make backyards like this anymore! Experience the joy of having a large lot all to yourself and a big, private backyard with plum and peach trees, rhubarb and raspberry patches, and a raised garden bed. Inside, plenty of square footage provides space for everyone, while an open main-level layout with new flooring creates a sense of ease for entertaining. Enjoy your remodeled kitchen and its new, stainless steel appliances and gather in the dining room or the adjoining living room, where a fireplace creates a cozy focal point. Additional thoughtful renovations include the powder room and full bath, while a recently replaced roof, furnace, AC and new water heater offer peace of mind and savings. Upstairs are four spacious bedrooms, including your primary bedroom and its relaxing en suite bath with a soaking tub. Live the coveted Colorado lifestyle with recreation options at Union Reservoir, Jim Hamm Nature Area and Stephen Day Park minutes away. Yet relish the serenity of a quiet street with no through traffic, close to the neighborhood schools, grocery store and bike paths.
$490,000
731 Tundra Place Longmont, CO 80504
- Type:
- Single Family
- Sq.Ft.:
- 1,008
- Status:
- Active
- Beds:
- 2
- Lot size:
- 0.19 Acres
- Year built:
- 1978
- Baths:
- 2.00
- MLS#:
- IR1011317
- Subdivision:
- Park Ridge 3
ADDITIONAL INFORMATION
You'll LOVE this well maintained, super cute home in quiet neighborhood. From the tastefully renovated interior to the large front porch overlooking masterful landscape design and water feature, this house is all you need to entertain, rest and relax, learn and grow. Tons of room for outdoor gear, toys and vehicles in the large garage with additional off street parking. Ample space, light and private yard to garden, dine, enjoy time with human and furry friends in the fenced back yard. Whether you're a first time buyer or seasoned investor, you'll absolutely appreciate the care, maintenance and financial investment that has gone into the "bones" - with newer roof tiles, paint, gutters, appliances, water heater, professionally serviced furnace and more. There is a LOT of peace of mind to be had here!
- Type:
- Single Family
- Sq.Ft.:
- 2,327
- Status:
- Active
- Beds:
- 3
- Lot size:
- 0.1 Acres
- Year built:
- 2024
- Baths:
- 3.00
- MLS#:
- IR1011267
- Subdivision:
- Mountain Brook
ADDITIONAL INFORMATION
This beautifully upgraded Grand Mesa is located on a fantastic lot backing to open space, park area! Move in by end of summer! This two story plan features a nice open concept with large kitchen island with seating and a lovely dining area next to the kitchen and grand pantry space! The great room has amazing 12 foot long sliding glass door for open feel and plenty of space and great natural light with beautiful covered patio for year long use! The kitchen features upgraded cabinets, gourmet stainless appliances, gorgeous quartz tops and wide plank flooring. Upstairs is a huge loft space with multi use and a centrally located laundry room! The primary suite features a 5 piece bath with large walk-in closet! This is a fantastic layout with nice finishes!! Home is nearly complete, loaded with upgrades! Open rail staircase, gourmet kitchen, tons of natural light! Backs to open space/park area! Covered Patio! Fantastic clubhouse and pool coming soon!
$1,795,000
7165 Redwing Place Longmont, CO 80503
- Type:
- Single Family
- Sq.Ft.:
- 3,763
- Status:
- Active
- Beds:
- 5
- Lot size:
- 2.38 Acres
- Year built:
- 1969
- Baths:
- 3.00
- MLS#:
- IR1011228
- Subdivision:
- Range View
ADDITIONAL INFORMATION
Experience the perfect combination of luxury and serene rural living with this stunning 5-bedroom, 3-bathroom home located in the picturesque countryside of Niwot. Set on over 2 acres, this property is a haven of tranquility and natural beauty. This owner has lovingly improved this home including new roof, new septic, new paint throughout, lush downstairs carpeting and much more. The interior features five bedrooms (four conforming) providing ample space for family and guests. The three beautifully appointed bathrooms include elegant granite countertops, adding a touch of sophistication. The heart of the home boasts a gourmet kitchen with granite countertops, offering both durability and style and plenty of cabinet space, making it perfect for cooking and entertaining. Outdoor living is a delight with a beautiful patio, ideal for al fresco dining and relaxation with numerous seating areas and a built-in BBQ. A charming, enclosed porch offers a cozy spot to unwind and take in the scenic views. This property is perfect for horse enthusiasts, offering ample space for stables and small pastures. Left Hand Water services the interior of the home and there is a non-permitted well for irrigating and outdoor use. There is also a non-used, non permitted well in the house. The home is bathed in natural light, creating a warm and inviting atmosphere throughout, with large windows that offer stunning views of the surrounding landscape. The rural setting provides peace and privacy while being conveniently close to the amenities of Niwot and nearby Boulder.
$685,000
1117 Alder Way Longmont, CO 80503
Open House:
Monday, 6/17 8:00-7:30PM
- Type:
- Single Family
- Sq.Ft.:
- 1,286
- Status:
- Active
- Beds:
- 4
- Lot size:
- 0.15 Acres
- Year built:
- 1994
- Baths:
- 4.00
- MLS#:
- 3114603
- Subdivision:
- Meadowview Filing No 1 - Lg
ADDITIONAL INFORMATION
Welcome to this splendid residence that welcomes you in with its neutral color paint scheme, imparting a spacious and calming atmosphere. A focal point that enhances the property's allure is the lovely fireplace that provides a cozy feel throughout the colder months. The kitchen will bring the culinary enthusiast alive with all stainless steel appliances offering ample space for any cooking endeavor. Further contributing to the home's appeal is the primary bathroom featuring double sinks, making rushed mornings a thing of the past. The property continues to impress with an expansive fenced-in backyard; enjoy privacy and security while you savor alfresco dining on your own deck. This home presents a synchronous blend of comfort, style, and everyday practicality. Ready to welcome you; this property takes living to a new level.
- Type:
- Single Family
- Sq.Ft.:
- 2,874
- Status:
- Active
- Beds:
- 5
- Lot size:
- 0.15 Acres
- Year built:
- 2020
- Baths:
- 4.00
- MLS#:
- IR1011214
- Subdivision:
- Provenance
ADDITIONAL INFORMATION
Beautiful like-new home with AN ASSUMABLE MORTGAGE!!! The home is in the very desirable subdivision of Provenance and this location offers the privacy of Cul-de-Sac Living! The home was one of the last homes completed in Provenance, so it is newer than other homes that are on the market. It has 5 BR and 4 Bathrooms and a very multi-functional tandem 3-car garage. The main level has an open floor plan with high vaulted ceilings in the Great Room and a Fireplace. The Great Room Kitchen and Dining Area are all one open area - great for entertaining and for kids' activities. There is a deck off the back of the house that extends the living area. The Kitchen has all stainless steel appliances, granite countertops, and a huge island with seating. Coming in from the garage there is a mud room that has a built-in desk space for homework area or for keeping all the house record in one place. There is a bedroom on the first floor with an adjacent full bath - great for guests or could also double as a home office. The Primary Bedroom on upper floor has mountain views and a 5-piece Bath and a Walk-in Closet. Three additional Bedrooms on the upper level are really good sized. One has a full Bathroom adjacent to it and the other 2 have a shared full Bathroom. The Laundry is conveniently located on the upper level with the Bedrooms. There is a dual HVAC system that provides comfort for all seasons. The basement is unfinished so you can finish it to your liking, or use the ample space for A LOT of storage. The backyard faces west so you will have the opportunity to see many, many sunsets over the mountains from your deck. Floor plans are in the Virtual Tour - take a look!
- Type:
- Townhouse
- Sq.Ft.:
- 1,385
- Status:
- Active
- Beds:
- 2
- Year built:
- 2018
- Baths:
- 3.00
- MLS#:
- 4373017
- Subdivision:
- Sienna Park
ADDITIONAL INFORMATION
Great opportunity to live in or to invest! Check out this beautiful townhome at Sienna Park! The open floor plan on the main level consists of a dinette area, kitchen, and family room which is great for entertaining. The kitchen feature plenty of counter space with an island and a pantry for extra storage. Upstairs, you'll find 2 large bedrooms with walk-in closets in each. Both bedrooms feature their own attached bathroom with bath tub, and large storage closets. The Master Bedroom has a balcony for your enjoyment. The laundry room is also conveniently located on the 2nd floor between the two bedrooms. Attached two car garage. The community is well maintained, has a wonderful park that has a playground as well as basketball and tennis courts. The property conveniently located, easy access to highways. There are many stores and amenities just minutes away. Less than a 10 minute drive to the heart of Downtown Longmont making this an ideal place to live.
$2,400,000
10187 N 75th Street Longmont, CO 80503
- Type:
- Single Family
- Sq.Ft.:
- 2,890
- Status:
- Active
- Beds:
- 4
- Lot size:
- 4.32 Acres
- Year built:
- 1977
- Baths:
- 5.00
- MLS#:
- 5057359
- Subdivision:
- Longmont
ADDITIONAL INFORMATION
Nestled within nature, this mid-century modern gem, crafted in 1977 by a Frank Lloyd Wright School architect, sits on four acres bordered by James Ditch and Lykins Gulch creeks. The 2,890-square-foot home blends timeless design with modern comfort. Large windows frame breathtaking views of Longs Peak, Mt. Meeker, and the Flatirons, especially from the cantilevered loft master bedroom. Seclusion and privacy define this residence, tucked away at the end of a quiet road. The west-facing main living area ensures every sunset is spectacular. A formal dining room and kitchen with a coveted AGA cooker make it an entertainer’s dream. Two gas fireplaces provide warmth and ambiance. The 1,550-square-foot barn, also designed by a Wright School architect, features a solar collector, greenhouse, tack room, and can serve as a six-car garage or animal shelter. Heated floors and drive-through garage doors enhance its functionality. Powered by solar panels, it reflects the home's commitment to sustainability. Outside, the 1,300-square-foot gardens flourish with vegetables, fruit trees, and berry bushes, providing a haven for wildlife and homeowners. Birdwatchers will delight in sightings of pelicans, raptors, hawks, geese, osprey, and owls. Recent updates include new roofs, gutters, AC, furnaces, and Renewal by Andersen windows, ensuring modern comfort. The property has a playground with a treehouse and zipline, making it a perfect retreat. Near organic farms, essential stores, and top-rated schools, this home offers a harmonious blend of secluded country living with modern amenities minutes away. This is more than a house; it’s a lifestyle—a beautiful synergy of nature, design, and comfort.
$560,000
945 Rose Street Longmont, CO 80501
- Type:
- Single Family
- Sq.Ft.:
- 2,268
- Status:
- Active
- Beds:
- 4
- Lot size:
- 0.15 Acres
- Year built:
- 1965
- Baths:
- 2.00
- MLS#:
- IR1011249
- Subdivision:
- Parkside
ADDITIONAL INFORMATION
Discover a seamless blend of timeless charm and modern convenience in this impeccably maintained Parkside home. Nestled in a coveted and central location, this classic brick ranch home is just moments away from Sunset Golf Course and Pool, Loomiller Park and a vibrant array of shopping and dining options. The interior welcomes with the rich beauty of wood flooring that extends throughout the main level living areas exuding an air of warmth and sophistication. The living room features an original bookshelf nook, while the hallway is adorned w/ built-in cabinets and drawers that enhance the home's unique character. The open kitchen showcases ample cabinetry and stainless steel appliances. Tranquility awaits in the generously proportioned bedrooms, each crafted for optimal comfort and relaxation. Recent interior painting bestows a fresh, modern aura. Downstairs, a versatile finished basement offers flexible living space to suit your needs. Enjoy relaxing and entertaining outdoors in a beautiful backyard complete w/ an extended patio and mature trees. For added peace of mind, a new roof was installed in May 2024. The open houses have been cancelled.
$22,500,000
7484 N 49th Street Longmont, CO 80503
- Type:
- Single Family
- Sq.Ft.:
- 13,284
- Status:
- Active
- Beds:
- 5
- Lot size:
- 82.8 Acres
- Year built:
- 2004
- Baths:
- 10.00
- MLS#:
- IR1011156
- Subdivision:
- Foothills East
ADDITIONAL INFORMATION
Situated at the base of Haystack Mountain sits Ashlawn Estate, an extraordinary 82-acre masterpiece where luxury living meets breathtaking natural beauty. Just 10 miles from the vibrant heart of downtown Boulder, this sprawling estate boasts unparalleled amenities, including a tournament-ready polo field, extensive water rights, an equestrian center with 26 stables and living quarters, a guest house, groom/caretaker quarters, and panoramic views of the iconic Flatirons and rolling foothills. The primary residence, a 13,000 square foot Georgian manor, comes appointed with opulent finishes including a grand double staircase, stained and leaded glass, dazzling chandeliers, arched doorways, stone fireplaces, reeded columns, tray and lattice ceilings, and the finest materials sourced from around the world. With five generous en suite bedrooms, everyone can enjoy their own personal oasis. Endless recreation and entertainment awaits via the indoor movie theater, flight simulator, fully-appointed gym, and of course the resort-like pool, complete with cabanas, patios, and a full outdoor kitchen. Equestrian enthusiasts will be captivated by the state-of-the-art center-aisle barn, featuring 13 indoor and 13 outdoor stables, upper level living quarters, paddocks, and a tack room. The full-sized polo field and equine cooling ring make this a haven for horses and riders alike. Ashlawn Estates is more than a home; it's a legacy property with exquisite finishes that have only appreciated over time. This is a rare chance to own a piece of Colorado's history and create your own story amidst unparalleled luxury and natural splendor. An additional adjacent 35 acre building lot also is available for purchase.
Open House:
Monday, 6/17 8:00-7:30PM
- Type:
- Townhouse
- Sq.Ft.:
- 1,457
- Status:
- Active
- Beds:
- 2
- Year built:
- 2003
- Baths:
- 3.00
- MLS#:
- 3308762
- Subdivision:
- Golden Bear Condos 9th Supp
ADDITIONAL INFORMATION
Welcome to this inviting property for sale that offers comfort and style at first glance. The living room is adorned with a cozy fireplace that imparts a warm ambiance. The neutral color paint scheme throughout the property offers an open canvas for you to add your personal touch and make this home truly unique. Laid out perfectly for convenience and boasting a sophisticated design is the primary bathroom. Here, one will find a separate tub and shower that can provide a relaxing spa-like experience. Complementing this feature are double sinks that ensure enough space for morning routines. Having these sought-after amenities, this property creates an atmosphere of tranquility and splendor that is hard to resist. You're sure to appreciate all the distinctive features that make this property a standout gem. Seize the chance to make this well-tailored property your next home.
$1,248,000
4141 Niblick Drive Longmont, CO 80503
- Type:
- Single Family
- Sq.Ft.:
- 3,415
- Status:
- Active
- Beds:
- 4
- Lot size:
- 0.39 Acres
- Year built:
- 1993
- Baths:
- 4.00
- MLS#:
- IR1011175
- Subdivision:
- Lake Valley Estates
ADDITIONAL INFORMATION
Discover this elegant two-story home in Lake Valley Estates, nestled among lush gardens and mature trees, with a backdrop of a private golf club. This home features four bedrooms and four bathrooms, including a primary suite with an attached deck and a newly renovated five-piece bathroom with heated floors. The spacious family room, highlighted by vaulted ceilings and a large fireplace, opens to a generously sized kitchen, perfect for family gatherings. The home includes a finished walkout basement complete with a recreation room, an additional bedroom, and a bathroom. Outdoors, the multi-tier deck overlooks a beautifully maintained garden and mature trees, providing a tranquil retreat. Beyond its private confines, the neighborhood boasts walking trails, tennis courts, pavilions, parks, and a recreational lake suitable for swimming, fishing, and non-motorized boating. Minutes from Boulder, you can enjoy a fine balance of a modern downtown and thriving city center that abuts the natural, vibrant beauty of the Flatirons region. Outdoor enthusiasts enjoy being steps away from hiking, biking, fishing, boating, or golfing, while urban explorers love the highly unique and characteristic Boulder restaurants and shoppes.
- Type:
- Single Family
- Sq.Ft.:
- 902
- Status:
- Active
- Beds:
- 2
- Lot size:
- 0.14 Acres
- Year built:
- 1910
- Baths:
- 1.00
- MLS#:
- IR1011166
- Subdivision:
- Old Town
ADDITIONAL INFORMATION
Welcome to your charming and historic sanctuary, just steps away from vibrant Old Town! This delightful home boasts a fenced-in front yard adorned with wildflowers, leading you to a cozy covered porch - the perfect spot to enjoy your morning coffee and spectacular sunsets. Step inside, and you're greeted by an inviting living space bathed in natural light, flowing seamlessly into a charming dining area through an adorable arched doorway. The kitchen, a true gem renovated in 2021, features LG stainless steel appliances, chic designer tile backsplash, and elegant stone countertops paired with stylish shaker cabinetry and soft-close drawers. At the rear of the home, discover a sunny laundry space that offers endless possibilities - whether you're envisioning a tranquil work-from-home haven, a personal gym, or simply a flex room with serene backyard views through generous windows. Upstairs, the primary bedroom awaits, nestled beneath pitched ceilings, exuding timeless allure. Outside, a wooden deck and flagstone patio beckon you to entertain amidst the mature trees of the spacious backyard. Completing the picture are two convenient storage buildings and a 6-foot wooden fence encircling the entirety of the backyard for privacy. With a gravel parking area and residential mixed-use zoning, this home is brimming with possibilities. And the location? Simply unbeatable. Nestled within walking distance of Collyer and Roosevelt Parks, as well as an array of charming coffee shops, restaurants, and boutiques in Downtown Longmont, this home offers the quintessential blend of convenience and charm. Don't miss out on this opportunity to make it yours!
- Type:
- Condo
- Sq.Ft.:
- 1,272
- Status:
- Active
- Beds:
- 2
- Year built:
- 2017
- Baths:
- 1.00
- MLS#:
- IR1011145
- Subdivision:
- Hover Place
ADDITIONAL INFORMATION
Fantastic Hover Place Condo with brand new carpet! This 60+ community boasts a secure entry, elevator, & great amenities. Spacious living room w/ 2-sided gas fireplace. Kitchen has large island, granite, gas stove, pot filler, beautiful cabinetry & tile work. Large primary suite. Spacious bathroom w/walk-in spa shower & double vanity. Serene outdoor living space on the covered balcony. Oversize 1 car garage.
- Type:
- Single Family
- Sq.Ft.:
- 1,418
- Status:
- Active
- Beds:
- 3
- Lot size:
- 0.12 Acres
- Year built:
- 1997
- Baths:
- 2.00
- MLS#:
- 7504901
- Subdivision:
- Wolf Creek
ADDITIONAL INFORMATION
Welcome to 1253 Red Mountain Drive, a stunning residence located in the picturesque city of Longmont, Colorado. This beautiful home offers a perfect blend of modern amenities and serene living, making it an ideal choice for those seeking comfort and convenience. As you enter, you are greeted by a spacious and light-filled living area adorned with tasteful finishes and thoughtful details. The open floor plan creates a seamless flow between the living room, dining area, and kitchen, perfect for both everyday living and entertaining guests. The living room features large windows that allow natural light to flood the space, and a gorgeous fireplace. The well-equipped kitchen features stainless-steel appliances, ample cabinetry, and space for a breakfast bar. This home boasts 3 good sized bedrooms, each providing a tranquil retreat with plenty of closet space and natural light. The 2 bathrooms are nicely updated and conveniently located. The master suite offers a spacious layout, a walk-in closet, and a private ensuite bathroom. Step outside to the private backyard, where you will find a beautifully landscaped area perfect for outdoor activities and entertaining. Situated in a desirable neighborhood, 1253 Red Mountain Drive offers easy access to local amenities, including abundant open space, parks, schools, shopping, and dining. The area also features Union Reservoir, McIntosh Lake and a quick drive to I-25. The vibrant community and scenic surroundings make this location highly sought after. Don’t miss your chance to own this remarkable home in Longmont. Experience the perfect blend of elegance, comfort, and convenience at 1253 Red Mountain Drive. Schedule your private showing today and discover all that this extraordinary property has to offer.
- Type:
- Single Family
- Sq.Ft.:
- 1,680
- Status:
- Active
- Beds:
- 3
- Lot size:
- 0.16 Acres
- Year built:
- 1977
- Baths:
- 2.00
- MLS#:
- 1661967
ADDITIONAL INFORMATION
NEW PRICE! EQUITY OPPORTUNITY* Largest House in this price range. 3bedrooms and 2 large family rooms, and 2 huge baths. Almost 1700 square feet. Newer Plank wood-style floors on main floor. NEW ROOF just installed with NEW 5-YEAR WARRANTY! 3 Extra LARGE Windows in Front Family Room- LOADS of Natural LIght. Formal Dining plus Eating Space by the Kitchen & Pantry. Open & Bright*Large Primary bedroom with HUGE Walk-in Closet. No HOA Low Taxes. Dbl-Paned Windows. Ceiling fans. Huge Laundry with Laundry Chute from 2nd floor in HUGE Storage Room* NEW Roof & Gutters Just Installed! Newer Water Heater, and Evaporative Cooler. NO MAINTENANCE Aluminum Siding. Enormous Outdoor Living Space with DOUBLE Covered Patio with New Roof. Big Fenced backyard (nearly 7000sf). OVER-SIZED 2-car Dream Garage that has it's own Electrical Panel, lots of Overhead Lighting, Workbench Space, Built-in Shelves, Overhead storage space and exterior door to back yard. Huge Double-Door Shed with New Roof. Quiet interior Street that is only 2 blocks to all the schools and Clark Centennial Park/Trails with Aquatic Ctr+Indoor Year-Round Pool, Fitness, Youth Center with after-school/summer activities, Roller/Hockey Rink, Pickleball/baseball/basketball/soccer fields, 9-hole Disc Golf, Playground, Oligarchy Ditch Trail/Trail Systems & Rough & Ready Trails, & LOTS more- see list in documents. Close to downtown Longmont restaurants & shops. EZ access to I-25 access, Hwy 287 and 119
- Type:
- Single Family
- Sq.Ft.:
- 4,687
- Status:
- Active
- Beds:
- 5
- Lot size:
- 0.18 Acres
- Year built:
- 2004
- Baths:
- 4.00
- MLS#:
- IR1011033
- Subdivision:
- Meadow Mountain
ADDITIONAL INFORMATION
Gorgeous home with five beds and four baths located in the desirable neighborhood of Meadow Mountain. Main floor office with grand entryway, Formal dining room, living room and Family room. Hardwood in all first and second floor, tile in bathrooms, Gourmet eat-in Kitchen with Butler's Pantry, huge walk-in Pantry, Double Ovens and Granite Counters. The master bedroom has a large bay window and a 5-pc bathroom &walk in closet. Laundry on main floor. 3-car garage. Roof was replaced in 2021. Finished Basement with Wet Bar. Great wood-fenced backyard. Walking distance to community park, bike path and schools. Easy access to both Longmont and Boulder.
$529,900
1021 Tony Place Longmont, CO 80501
- Type:
- Single Family
- Sq.Ft.:
- 2,272
- Status:
- Active
- Beds:
- 3
- Lot size:
- 0.2 Acres
- Year built:
- 1973
- Baths:
- 2.00
- MLS#:
- IR1011016
- Subdivision:
- Yeager Garden Greens
ADDITIONAL INFORMATION
What are you waiting for! Beautifully remodeled home with large west facing sunroom. Check out these magnificent mountain views. New interior and exterior paint, luxurious vinyl flooring and carpet. The living room opens to the dining room, the kitchen is bright and inviting. Two good sized bedrooms and full bath. As you enter the lower level you are greeted by a large family room, one additional bedroom, bath and laundry area. The separate entrance leads you to the fully fenced manicured lawn. Located at the end of the cul-de-sac and backing to the elementary school. How soon can you move.
- Type:
- Condo
- Sq.Ft.:
- 1,043
- Status:
- Active
- Beds:
- 2
- Year built:
- 1985
- Baths:
- 2.00
- MLS#:
- IR1011013
- Subdivision:
- Park Crest Condos
ADDITIONAL INFORMATION
Easy living awaits in this adorable and move in ready 2 bed/2 bath/2nd floor 'Park Crest Condo' in northeast Longmont. Sparkling clean, this gem of a condo has an open airy floor plan, a spacious primary bedroom with ensuite bathroom, a spacious 2nd bedroom with walk-in closet, a large private porch with large storage closet, a full sized washer and dryer, a wood burning fireplace, plenty of storage, and an assigned detached 1-car garage boasting an enormous amount of loft storage. This comfortable condo has tasteful updates throughout: newly updated bathrooms, newer SS appliances in the kitchen, new paint throughout, newer laminate flooring, and updated hardware. Enjoy all this beautiful home has to offer as this home's every inch is easy to access and use! Located near Lanyon Park and a large array of shopping and dining. Travel is a breeze with easy access to: Hwy 287, Hwy 66, and I-25. This turn-key home is ready for its next owners to continue its care. So act quickly, this LOVELY won't last!
- Type:
- Single Family
- Sq.Ft.:
- 1,862
- Status:
- Active
- Beds:
- 4
- Lot size:
- 5.09 Acres
- Year built:
- 1974
- Baths:
- 2.00
- MLS#:
- IR1011005
- Subdivision:
- Casagrande Estates
ADDITIONAL INFORMATION
Welcome to your little slice of country living!! If you've been dreaming of the county life, this is the place for you!! Come see this beautiful property where you'll have room for all your 4-legged friends, a place to grow your own food and amazing mountain views! This 4-bedroom home is beautifully updated throughout and sits on a little over 5 acres with unobstructed views of the Rocky Mountains. This property is fully fenced in the back for your livestock and fenced in the front for your dogs to safely roam. A 1,500 square foot barn has 2-stalls with room to expand, a paddock, a workshop area, a 10' door for your equipment, a tack room and hay storage. There is also a chicken coop and raised garden beds. This property is located in unincorporated Weld County and the ag zoning for this property allows more animals than other zoning areas in Weld County. Current approved uses are boarding and training facilities. The home has a CWCWD water tap for the home and a well for the livestock and garden. The property is also located in unincorporated Weld County. As soon as you walk in the front door you are greeter with warmth and character, with space to unwind and relax after a day of horseback adventures. Whether you're gathered around the firepit on a chilly evening or enjoying a morning coffee on the back porch, every moment here feels like a breath of fresh air. The barn and house have new roofs and all new paint. The attached garage is insulated and drywalled, and has 240 power both inside and out. One of the best part of all is the convenience of being just a stone's throw away from town. This place is less than 4 miles from I-25. You'll have all the amenities you could ever need just a short drive away. So if you're ready to embrace the tranquility of rural living without sacrificing the perks of modern convenience, look no further than this delightful horse property. Your dream of country living awaits!
$299,900
50 19th 30 Ave Longmont, CO 80501
- Type:
- Other
- Sq.Ft.:
- 1,043
- Status:
- Active
- Beds:
- 2
- Year built:
- 1985
- Baths:
- 2.00
- MLS#:
- 1011013
- Subdivision:
- Park Crest Condos
ADDITIONAL INFORMATION
Easy living awaits in this adorable and move in ready 2 bed/2 bath/2nd floor 'Park Crest Condo' in northeast Longmont. Sparkling clean, this gem of a condo has an open airy floor plan, a spacious primary bedroom with ensuite bathroom, a spacious 2nd bedroom with walk-in closet, a large private porch with large storage closet, a full sized washer and dryer, a wood burning fireplace, plenty of storage, and an assigned detached 1-car garage boasting an enormous amount of loft storage. This comfortable condo has tasteful updates throughout: newly updated bathrooms, newer SS appliances in the kitchen, new paint throughout, newer laminate flooring, and updated hardware. Enjoy all this beautiful home has to offer as this home's every inch is easy to access and use! Located near Lanyon Park and a large array of shopping and dining. Travel is a breeze with easy access to: Hwy 287, Hwy 66, and I-25. This turn-key home is ready for its next owners to continue its care. So act quickly, this LOVELY won't last!
- Type:
- Townhouse
- Sq.Ft.:
- 1,820
- Status:
- Active
- Beds:
- 3
- Lot size:
- 0.06 Acres
- Year built:
- 2013
- Baths:
- 3.00
- MLS#:
- 7298224
- Subdivision:
- Renaissance
ADDITIONAL INFORMATION
This incredible townhome features modern living with all the comfortable conveniences Boulder County has to offer in this Kingsbridge Townhome in Longmont! With low maintenance and energy efficiency, this Boulder Creek residence is close to shops, dining, and trails with awesome biking, hiking, or leisurely strolling in the sought-after Boulder County and absolutely perfect for an easy lock-and-leave home that’s ideal for weekend escapes to the mountains or extensive travel because it requires no time-consuming yard work and has low maintenance, with an HOA that includes landscape/lawn care, snow removal, and insurance, maintenance structure, and capital reserves—Now just how awesome is that? With 3 bedrooms, 3 bathrooms, and 1,820 total SqFt, this incredible townhome features a spacious light and bright living room with a handsome fireplace, a fantastic upgraded kitchen with an expansive dine-in granite island that seamlessly connects to the dining room, and access to the large front patio. The main level also features a main-level bedroom and full bath, laundry, and an attached two-car garage with plenty of room for storage. The second level offers a huge master bedroom with an ensuite master bathroom and walk-in closet, an additional bedroom, and a full bathroom.
- Type:
- Mobile Home
- Sq.Ft.:
- n/a
- Status:
- Active
- Beds:
- 3
- Year built:
- 2005
- Baths:
- 1.00
- MLS#:
- 5897
- Subdivision:
- River Valley Villlage
ADDITIONAL INFORMATION
Newly painted exterior paint, including porch. New siding. Earnest money Min: $1,500. Title company: Chicago Title. This charming 3-bedroom home offers comfortable living with a full bathroom, a cozy covered front deck perfect for relaxation, a beautifully landscaped yard featuring vibrant rose bushes with a convenient sprinkler system. Ample parking for three cars, you'll never have to worry about space. The property is located in a friendly community that provides access to the community pool, clubhouse and a park, making it ideal for families and individuals who enjoy outdoor activities. Additionally, the home is situated less than a mile from I-25, providing easy access to major destinations. Restaurants, fuel stations, and convenience stores all within a mile as well. Don't miss out on this lovely home that combines convenience, community, and comfort!
Andrea Conner, Colorado License # ER.100067447, Xome Inc., License #EC100044283, AndreaD.Conner@Xome.com, 844-400-9663, 750 State Highway 121 Bypass, Suite 100, Lewisville, TX 75067

The content relating to real estate for sale in this Web site comes in part from the Internet Data eXchange (“IDX”) program of METROLIST, INC., DBA RECOLORADO® Real estate listings held by brokers other than this broker are marked with the IDX Logo. This information is being provided for the consumers’ personal, non-commercial use and may not be used for any other purpose. All information subject to change and should be independently verified. © 2024 METROLIST, INC., DBA RECOLORADO® – All Rights Reserved Click Here to view Full REcolorado Disclaimer
Andrea Conner, Colorado License # ER.100067447, Xome Inc., License #EC100044283, AndreaD.Conner@Xome.com, 844-400-9663, 750 State Highway 121 Bypass, Suite 100, Lewisville, TX 75067

Listing information Copyright 2024 Pikes Peak REALTOR® Services Corp. The real estate listing information and related content displayed on this site is provided exclusively for consumers' personal, non-commercial use and may not be used for any purpose other than to identify prospective properties consumers may be interested in purchasing. This information and related content is deemed reliable but is not guaranteed accurate by the Pikes Peak REALTOR® Services Corp. Real estate listings held by brokerage firms other than Xome Inc. are governed by MLS Rules and Regulations and detailed information about them includes the name of the listing companies.
| Listing information is provided exclusively for consumers' personal, non-commercial use and may not be used for any purpose other than to identify prospective properties consumers may be interested in purchasing. Information source: Information and Real Estate Services, LLC. Provided for limited non-commercial use only under IRES Rules. © Copyright IRES |
Longmont Real Estate
The median home value in Longmont, CO is $562,500. This is higher than the county median home value of $534,700. The national median home value is $219,700. The average price of homes sold in Longmont, CO is $562,500. Approximately 59.45% of Longmont homes are owned, compared to 36.93% rented, while 3.62% are vacant. Longmont real estate listings include condos, townhomes, and single family homes for sale. Commercial properties are also available. If you see a property you’re interested in, contact a Longmont real estate agent to arrange a tour today!
Longmont, Colorado has a population of 91,730. Longmont is less family-centric than the surrounding county with 33.36% of the households containing married families with children. The county average for households married with children is 34.68%.
The median household income in Longmont, Colorado is $66,349. The median household income for the surrounding county is $75,669 compared to the national median of $57,652. The median age of people living in Longmont is 37.5 years.
Longmont Weather
The average high temperature in July is 90 degrees, with an average low temperature in January of 10.9 degrees. The average rainfall is approximately 18 inches per year, with 32.2 inches of snow per year.
