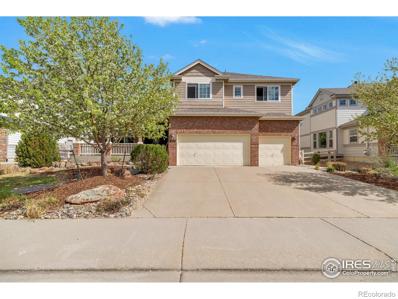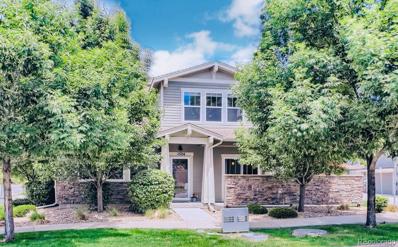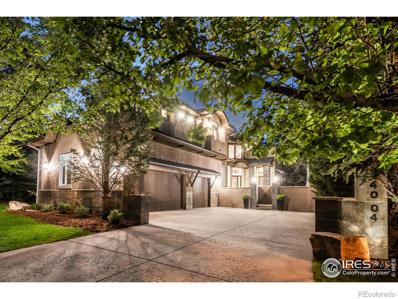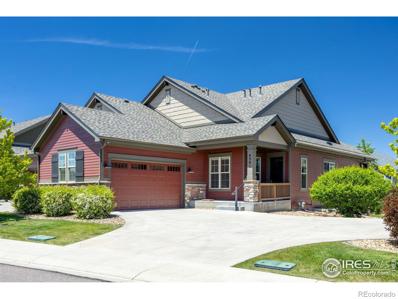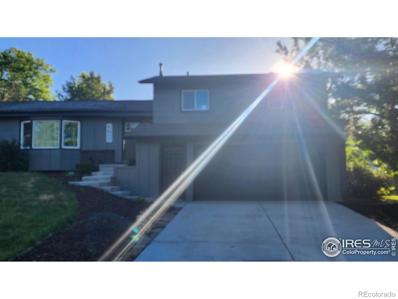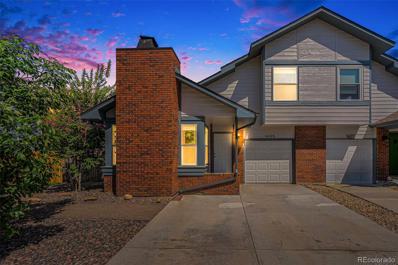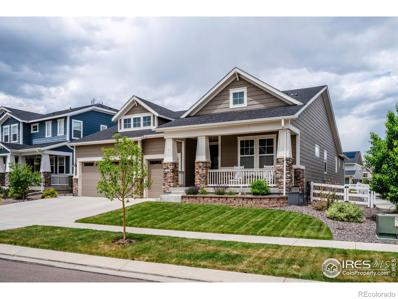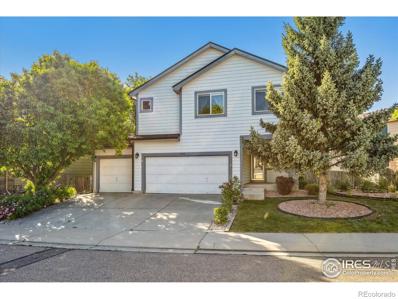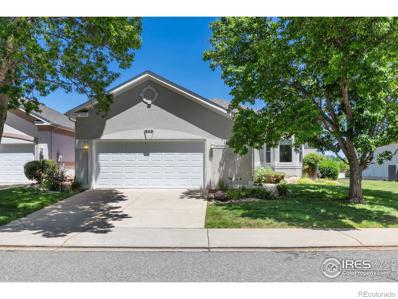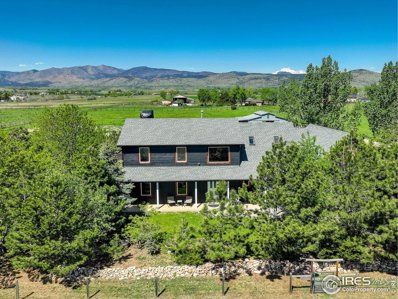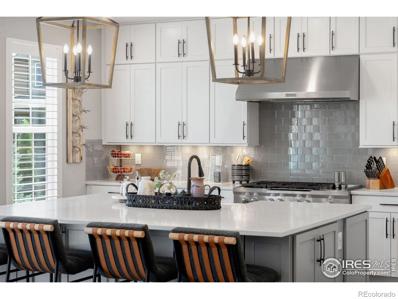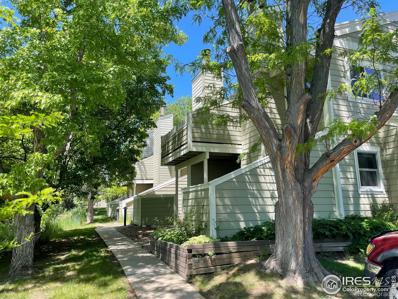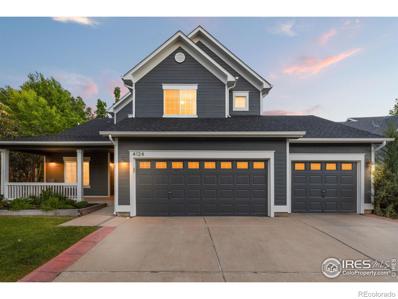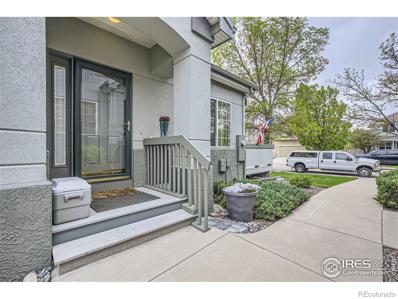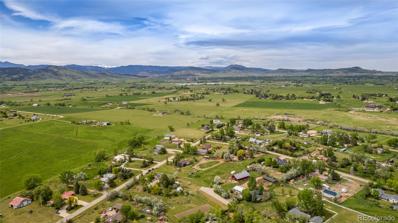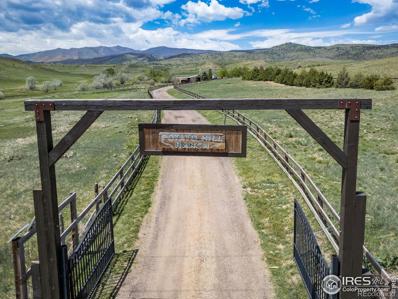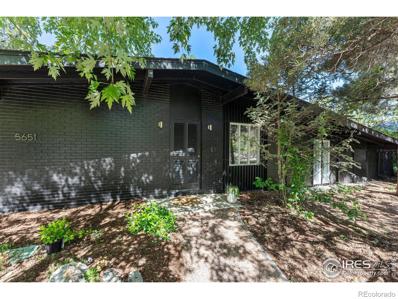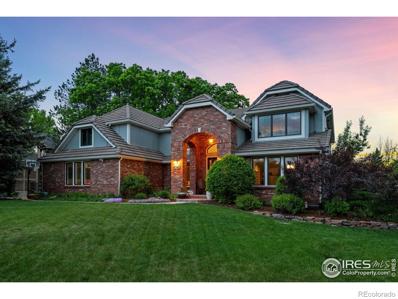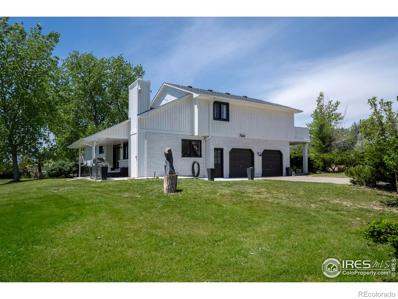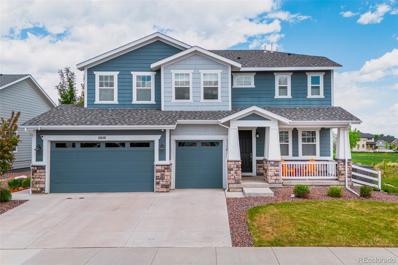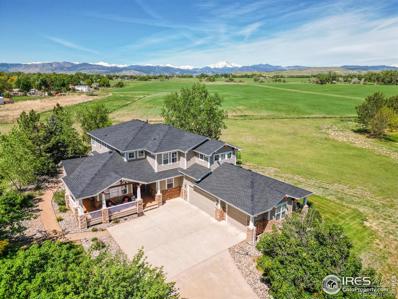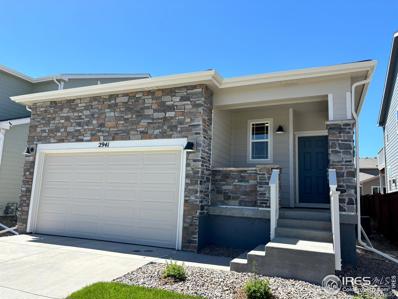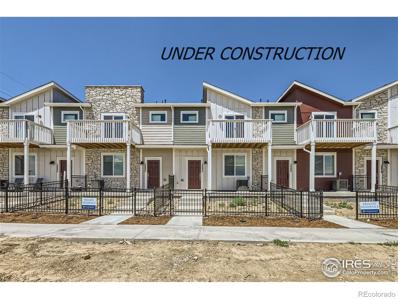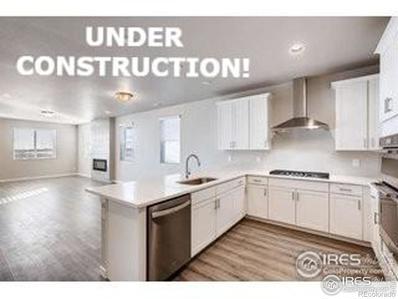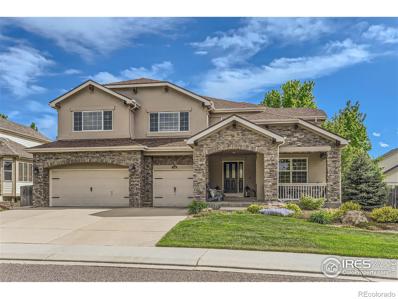Longmont CO Homes for Sale
- Type:
- Single Family
- Sq.Ft.:
- 4,687
- Status:
- NEW LISTING
- Beds:
- 5
- Lot size:
- 0.18 Acres
- Year built:
- 2004
- Baths:
- 4.00
- MLS#:
- IR1011033
- Subdivision:
- Meadow Mountain
ADDITIONAL INFORMATION
Gorgeous home with five beds and four baths located in the desirable neighborhood of Meadow Mountain. Main floor office with grand entryway, Formal dining room, living room and Family room. Hardwood in all first and second floor, tile in bathrooms, Gourmet eat-in Kitchen with Butler's Pantry, huge walk-in Pantry, Double Ovens and Granite Counters. The master bedroom has a large bay window and a 5-pc bathroom &walk in closet. Laundry on main floor. 3-car garage. Roof was replaced in 2021. Finished Basement with Wet Bar. Great wood-fenced backyard. Walking distance to community park, bike path and schools. Easy access to both Longmont and Boulder.
- Type:
- Townhouse
- Sq.Ft.:
- 1,820
- Status:
- NEW LISTING
- Beds:
- 3
- Lot size:
- 0.06 Acres
- Year built:
- 2013
- Baths:
- 3.00
- MLS#:
- 7298224
- Subdivision:
- Renaissance
ADDITIONAL INFORMATION
This incredible townhome features modern living with all the comfortable conveniences Boulder County has to offer in this Kingsbridge Townhome in Longmont! With low maintenance and energy efficiency, this Boulder Creek residence is close to shops, dining, and trails with awesome biking, hiking, or leisurely strolling in the sought-after Boulder County and absolutely perfect for an easy lock-and-leave home that’s ideal for weekend escapes to the mountains or extensive travel because it requires no time-consuming yard work and has low maintenance, with an HOA that includes landscape/lawn care, snow removal, and insurance, maintenance structure, and capital reserves—Now just how awesome is that? With 3 bedrooms, 3 bathrooms, and 1,820 total SqFt, this incredible townhome features a spacious light and bright living room with a handsome fireplace, a fantastic upgraded kitchen with an expansive dine-in granite island that seamlessly connects to the dining room, and access to the large front patio. The main level also features a main-level bedroom and full bath, laundry, and an attached two-car garage with plenty of room for storage. The second level offers a huge master bedroom with an ensuite master bathroom and walk-in closet, an additional bedroom, and a full bathroom.
$1,725,000
4004 Milano Lane Longmont, CO 80503
- Type:
- Single Family
- Sq.Ft.:
- 5,400
- Status:
- NEW LISTING
- Beds:
- 5
- Lot size:
- 0.45 Acres
- Year built:
- 2004
- Baths:
- 5.00
- MLS#:
- IR1010857
- Subdivision:
- Renaissance
ADDITIONAL INFORMATION
A stunning remodel envelopes this custom home in designer, high-end finishes. The private courtyard draws residents inward to a grand front entrance and an incredible foyer with 24' ceilings. Plantation shutters, custom wainscoting and upgraded millwork throughout the home offer effortless luxury and charm. Open a set of French doors to reveal a private home office with a dramatic light fixture and coffered ceilings. The formal dining space inspires with a sparkling, modern chandelier, rich wall color and cased pillars. Warm hardwood floors flow into an open-concept living area with 12' ceilings and a cozy fireplace. The luxe kitchen offers a home chef's dream with custom cabinetry, quartz countertops, concrete backsplash, double islands and a bespoke pantry. A convenient mudroom space boasts built-in storage cabinets, black stainless steel washer and dryer and gleaming designer tile. Ascend a gorgeous open stairwell to an enclave of luxurious bedroom spaces, including a primary suite with a fully updated bathroom, dreamy custom closet, fireplace and an adjacent seating area. The finished lower level offers another venue for entertaining with a bar area and included pool table. Seamless outdoor connectivity allows full appreciation of the home's park-like setting with over 90 well maintained trees/shrubs, custom outdoor lighting display, raised garden beds, apple trees and raspberry bushes. Take in this gorgeous oasis from 3 separate balconies, 2 porches or an expansive patio. With a host of upgrades, including a new roof, fresh exterior paint, AC units, high capacity tankless hot water heater, garage with 15' ceilings and an electric car lift, residents are granted a sanctuary for years to come.
- Type:
- Multi-Family
- Sq.Ft.:
- 2,392
- Status:
- NEW LISTING
- Beds:
- 2
- Lot size:
- 0.11 Acres
- Year built:
- 2016
- Baths:
- 3.00
- MLS#:
- IR1010732
- Subdivision:
- Tramonto
ADDITIONAL INFORMATION
Outstanding paired home with the best in low-maintenance living. This charming patio home provides the ease and comfort of main-level living in the desirable Tramonto community. Enjoy a sun-filled open-concept floorplan perfect for entertaining. The eat-in kitchen harmoniously flows into the bright living room with a gas fireplace, dining space, and main floor study. The primary retreat features a sizeable room, a functional ensuite bath, and a large walk-in closet with built-in shelving. Relax and unwind with morning coffee or evening drinks on the covered composite back deck. The lower level offers an extensive rec room, additional bedroom and bathroom, and space to finish a third bedroom as desired.
$699,000
3706 Yale Way Longmont, CO 80503
- Type:
- Single Family
- Sq.Ft.:
- 2,352
- Status:
- NEW LISTING
- Beds:
- 3
- Lot size:
- 0.21 Acres
- Year built:
- 1974
- Baths:
- 3.00
- MLS#:
- IR1010747
- Subdivision:
- Longmont Estates 6
ADDITIONAL INFORMATION
This lovely split-level home in highly sought after Longmont Estates has had a modern, contemporary remodel while retaining its retro charm and Mountain Views. Dark exposed beams, a new gourmet kitchen with custom tilework and all new stainless appliances shine. New carpet, tile and engineered wood floors throughout, remodeled bathrooms, fresh interior and exterior paint and a newer high efficiency furnace has you covered! All you have to do is move in! The wood fireplace will keep you cozy in the winter and central air keeps you cool in the summer. The electrical and plumbing has been upgraded along with the addition of a sump pump. Enjoy your time on your quiet cul-de-sac outside through two slider doors onto concrete patios where you view the fresh sod and a fully fenced yard. The two-car garage enters directly into the house. Conveniently located on the west side of town near schools and Lake McIntosh and in close proximity to Boulder, Lyons, Estes Park and beyond! It's Time to Come Home.
- Type:
- Single Family
- Sq.Ft.:
- 2,700
- Status:
- NEW LISTING
- Beds:
- 3
- Lot size:
- 0.14 Acres
- Year built:
- 1982
- Baths:
- 2.00
- MLS#:
- 8495631
- Subdivision:
- Hover Acres
ADDITIONAL INFORMATION
Welcome to your dream home in Longmont! This beautifully updated duplex offers a perfect blend of comfort, style, and convenience. Step inside to discover the spacious living area featuring soaring ceilings and an inviting fireplace, perfect for cozy Colorado evenings. The new luxury vinyl flooring throughout the main and upper floors adds a touch of modern elegance, while the newer double-pane windows ensure energy efficiency and comfort. The heart of this home is the stunning kitchen, updated in 2021, boasting newer stainless steel appliances, ample storage in sleek new cabinets, and a generous amount of counter space. Whether you're a culinary enthusiast or enjoy casual meals, this kitchen will inspire your inner chef. Adjacent to the kitchen is a bright and airy dining area, offering seamless access to the backyard through a sliding glass door, ideal for indoor-outdoor entertaining. This home features three bedrooms, including a master suite with a 3/4 bathroom, providing a private retreat for relaxation. The full bathroom serves the other bedrooms, ensuring comfort for family and guests. The basement includes a non-conforming bedroom, perfect for a home office or guest room, and ample storage space, allowing for versatility and organization. Outdoor enthusiasts will love the location, backing to a serene greenbelt and just a 10-minute walk to McIntosh Lake. Enjoy the "Pirate Playground," scenic gravel trails, picnic areas, and water activities such as fishing, paddleboarding, and non-motorized boating. The convenience continues with grocery stores, retail, and restaurants just half a mile away, making daily errands a breeze. With no HOA fees, this property offers the freedom to enjoy your home without additional costs. Embrace the Colorado lifestyle in this charming, move-in-ready home that combines modern updates with a fantastic location. Don't miss the opportunity to make this house your forever home! 3D tour available
$1,200,000
5044 Maxwell Avenue Longmont, CO 80503
- Type:
- Single Family
- Sq.Ft.:
- 4,045
- Status:
- NEW LISTING
- Beds:
- 5
- Lot size:
- 0.17 Acres
- Year built:
- 2018
- Baths:
- 3.00
- MLS#:
- IR1010710
- Subdivision:
- Clover Basin Ranch
ADDITIONAL INFORMATION
Exceptional ranch style home in Southwest Longmont. If you like main level living, this is your home. Spacious open floor plan, new luxury vinyl flooring throughout the main level, large granite kitchen island/counters, new kitchen appliances, under cabinet lighting, pantry, family room with gas fireplace, separate dining area, mud room and laundry. There are three bedrooms on the main level, with a luxury 5-piece primary bedroom/bath, walk-in closet, and two secondary bedrooms with a full bath. The basement has a large recreation room, wet bar, and is a great space to watch your favorite movie/sporting event, and enough extra space for a work out area, and also has two guest bedrooms with a 3/4 bath, and a large unfinished storage area. New Hunter Douglas blinds throughout the home, and new ceiling fans. Professionally landscaped front and back yards, with views of the foothills/back range, from either the front porch, or the back patio. The covered back patio is an extension of the indoor space, summer or winter, with an electric louvered pergola covering, and space heaters. Attached 3-car garage with EV charger. Parks throughout the neighborhood, with County trails and the Lagerman Open Space area are just minutes away.
- Type:
- Single Family
- Sq.Ft.:
- 2,208
- Status:
- NEW LISTING
- Beds:
- 4
- Lot size:
- 0.15 Acres
- Year built:
- 1996
- Baths:
- 3.00
- MLS#:
- IR1010651
- Subdivision:
- Clover Creek
ADDITIONAL INFORMATION
On the quietest street you can imagine, nestled in beautiful landscaping you'll find a wonderful home with room to expand. Perfect mix of casual and formal living spaces. Delightful kitchen opens onto nook and family room with a gas fireplace and built-in storage for your home stereo. Surround sound speakers tucked away into the ceiling. New sliding glass doors and windows in FR. New roof, windows, gutters, skylight 2022-23. Formal living room and dining room are towards the front of the house and boast floor to 2nd floor vaulted ceiling space. At garage entry/owner's entrance, spacious main floor washer/dryer laundry room. Upstairs, all four bedrooms on one level. The secondary bedrooms share a good sized bathroom with double sinks and a skylight that brings in a copious amount of natural daylight. There is also a loft space ideal for crafts or a video game station. The primary bedroom and bathroom are a wonderful retreat. Good sized walk-in closet for all your worldly belongings. Five piece bathroom with an ample sized soaking tub and private water closet. Full unfinished basement is ready for your future expansion (there is a handy wash tub installed, ideal for pet cleaning!). Outside, owners installed pathway from the garage with it's own door to the backyard, various gardens, a good sized outside patio and gorgeous trees. Listen to song birds and relax in your Oasis. Clover Creek community includes a beautiful swimming pool complex complete with lap pool and Children's kiddie pool and even a full basketball court.
- Type:
- Single Family
- Sq.Ft.:
- 1,480
- Status:
- NEW LISTING
- Beds:
- 2
- Lot size:
- 0.12 Acres
- Year built:
- 2000
- Baths:
- 2.00
- MLS#:
- IR1010580
- Subdivision:
- Champion Greens
ADDITIONAL INFORMATION
Welcome Home- This attractive, ranch style home is a total lock and leave style of home (HOA takes care of all lawn care, PLUS shovels front walk and driveway in the winter) and features views of Longs Peak Golf Course! This 1 owner home has a very open concept with vaulted ceilings and is ideal for entertaining. 2nd bedroom on the main level is listed as a bedroom but could also work as a wonderful home office or cozy den. Generous living room features a cozy gas fireplace and brand new windows looking out over the back yard. Light and bright kitchen includes wood floor, solid surface countertops, cabinets have pull-out shelves, white appliances & eating nook with access to back patio with new back sliding door. Convenient laundry room is on the main level, along with a 3/4 bath. Private primary suite is generous and offers a 5-pc bath w/double sinks, a shower stall & large walk-in closet and also has access to back patio with new back sliding door. Huge basement is framed out with a family/rec room combo full bath, bedroom and HUGE storage area. This wonderful home is move-in ready! Quick closing possible! A must see- Make it yours today!
$1,950,000
10619 N 65th St Longmont, CO 80503
- Type:
- Other
- Sq.Ft.:
- n/a
- Status:
- NEW LISTING
- Beds:
- 4
- Lot size:
- 5.12 Acres
- Year built:
- 1991
- Baths:
- 4.00
- MLS#:
- 1010587
- Subdivision:
- Trevarton East Nupud
ADDITIONAL INFORMATION
This equestrian property is truly exceptional and rare, capturing breathtaking mountain views and sitting on over 5 acres. Enjoy living across from open space and being just a short drive to all that Boulder, Longmont & Lyons have to offer. Equestrians will love the proximity to local bridal paths. Supreme first impression as you pull up to the home that is surrounded by mature trees with an arena in front. The welcoming front porch greets your arrival & is adorned with a heated dog house. Upon entering, your eyes will be drawn to the wood flooring that extends throughout the main level. The open floor plan guides you to the kitchen, which is outfitted with premium appliances, a prep island, & plenty of cabinet space. A cozy gas fireplace is the focal point of the room, and numerous windows bathe the home in natural light and frame the endless views spanning from the Flatirons to Longs Peak to peaks above Estes Park. The main level home office/library looks out onto the grounds and foothills and features a sliding bookshelf revealing private stairs that take you to the north wing of the home, which has 2 rooms, a bathroom, and a pass-through to the rest of the house. Up the main stairs a barn door entrance to the primary suite reveals a space with vaulted ceilings, radiant floor heat, incredible views, & a sumptuous 5-piece bath with a steam shower & soaking tub both overlooking the foothills and mountains. Two secondary bedrooms on the opposite end of the home are spacious and bright with incredible views. Wraparound deck is the perfect place to savor quiet Colorado sunsets & is highlighted by a sunk-in hot tub. Equestrian amenities include a sand arena, foal-fenced perimeter and smooth wire cross fencing, & a 3-stall barn with hay storage and tack room. Have it all with this one-of-a-kind offering: a pastoral setting with unbeatable views in a convenient location on a street with very little turnover!
$1,695,000
2198 Summerlin Lane Longmont, CO 80503
- Type:
- Single Family
- Sq.Ft.:
- 5,214
- Status:
- NEW LISTING
- Beds:
- 5
- Lot size:
- 0.23 Acres
- Year built:
- 2017
- Baths:
- 5.00
- MLS#:
- IR1010523
- Subdivision:
- Somerset Meadows
ADDITIONAL INFORMATION
Introducing 2198 Summerlin Lane, a stunning 5 bed, 5 bath, 3 car garage home situated in the vibrant community of Longmont in the desirable Somerset community. This beautiful home blends luxury and practicality, creating an inviting atmosphere for entertaining and everyday living. As you enter, you are greeted by a spacious open floor plan with a large living area, dining room and state of the art gourmet kitchen equipped with quartz countertops, 42" cabinets, farm sink, soft close drawers, an oversized island, 6 burner gas range, storage under the entire island, a butler's pantry, & desirable appliance package. Upstairs you'll find a large primary suite featuring a beautifully appointed spa bath with a stand alone soaker tub, double vanities and huge walk-in closet. There are 3 more good sized bedrooms (2 with their own bathrooms) and a 19X18 loft with built-ins plus the laundry room. The finished basement offers a 31X30 rec / family room complete with Engineered Hardwood flooring, a cozy fireplace & a fully appointed wet bar with full sized refrigerator and dishwasher, Tharp cabinets with hardware and gorgeous quartz countertops. There is the 5th bedroom + a beautiful 3/4 bath with an oversized shower and custom High end custom finishes can be found throughout with luxurious lighting, faucets and fixtures. There are 2 high efficiency furnaces & 2 A/C units which have upgraded to the highest level possible. Take in the views on the oversized, stamped concrete patio with a natural gas fire pit and a beautiful landscaped yard that was professionally installed. Pet friendly astro turf, gorgeous water feature, raised garden beds, completely fenced, rod iron gazebo all backing to open space which provides both privacy and tranquility. This area is known for its excellent schools in the St Vrain Valley School District & its proximity to local amenities, including shopping, dining and recreational facilities. Only a short drive to Boulder area.
- Type:
- Multi-Family
- Sq.Ft.:
- 512
- Status:
- NEW LISTING
- Beds:
- 1
- Year built:
- 1984
- Baths:
- 1.00
- MLS#:
- IR1010534
- Subdivision:
- Countryside Condos Bldg 8
ADDITIONAL INFORMATION
UNDER CONTRACT BUT MAY BE FALLING THROUGH Take a look. Beautiful updated 1 bdrm backing to open space in the heart of Niwot. End Unit with patio and views of creek and natural foliage and large trees. Luxury vinyl flooring, granite counter, fireplace and Renewal by Anderson new windows and sliding door. A Must see. WILL KNOW BY FRIDAY.
- Type:
- Single Family
- Sq.Ft.:
- 3,192
- Status:
- NEW LISTING
- Beds:
- 4
- Lot size:
- 0.18 Acres
- Year built:
- 2000
- Baths:
- 4.00
- MLS#:
- IR1010517
- Subdivision:
- Meadowview Flg 7
ADDITIONAL INFORMATION
Premium location coupled with updated, chic finishes - 4124 Prairie Fire Circle is the home you've been waiting for. Backing to the spacious greenbelt and walking trail along with beautiful mature trees, this home features coveted backyard privacy with a dreamy West-facing outdoor entertaining space. Dine al fresco on the outdoor deck, lounge on the flagstone patio, or relax in the hot tub while enjoying plenty of yard space for activities. Inside the finishes do not disappoint. A statement entry showcases sleek and modern balustrade railings, a striking chandelier, and wood floors throughout. Detailed style and updates include a living edge countertop in the powder room, dual-color custom kitchen cabinetry, timeless backsplash, and contemporary light fixtures. An open and functional floor plan offers convenient flow from the kitchen to the family room to outside access. The spacious primary suite features vaulted ceilings, elegant window treatments, and a fully updated primary ensuite with an incredible and generous walk-in shower. Upstairs also includes two secondary bedrooms, a full bath with a beaming skylight, abundant closet/storage space and a bonus multi-functional loft area for an office, workout area, or additional recreation space. The lower level offers an incredible recreation or guest space with a full wet bar, refrigerator, and dishwasher, along with a 4th bedroom and full bathroom. Amazing storage space and even a swanky wine room for the wine enthusiast round out the lower level. Brand new exterior paint and an expansive three-car garage add to the list of sought-after features. Take advantage of the community playground just steps away and HOA hosted community events throughout the year. Top-rated schools and convenient shopping are just minutes away.
- Type:
- Townhouse
- Sq.Ft.:
- 2,222
- Status:
- NEW LISTING
- Beds:
- 2
- Lot size:
- 0.04 Acres
- Year built:
- 2002
- Baths:
- 3.00
- MLS#:
- IR1010505
- Subdivision:
- Heritage Twnhms Renaissance Ph 23
ADDITIONAL INFORMATION
Situated within the coveted Renaissance Community of Southwest Longmont this impeccably maintained Heritage Townhome offers main floor living at it's very best! Step inside & be charmed by a cleverly crafted open floorplan with soaring ceilings, cozy fireplace, and abundant living space to meet all of your needs. The generous primary bedroom suite offers a 5 piece accessible bath and a spacious closet. Sunlit cook's kitchen, study, 1/2 bath, & laundry complete the main level. An enormous recreation room, bedroom with 3/4 bath, room to add an additional bedroom + plenty of storage space are located in the above grade lower level. Over sized 2 car attached garage and lovely surrounds make for your perfect home.
$1,249,000
10272 Macedonia Street Longmont, CO 80503
- Type:
- Single Family
- Sq.Ft.:
- 1,600
- Status:
- NEW LISTING
- Beds:
- 3
- Lot size:
- 1.71 Acres
- Year built:
- 1982
- Baths:
- 2.00
- MLS#:
- 9564422
- Subdivision:
- Chance Acres
ADDITIONAL INFORMATION
Pristine acreage in Boulder County! You won't see an opportunity like this again! Just minutes from Downtown Boulder, Downtown Longmont and easy access to Denver, DIA and the slopes, this fantastic 3 bed, 2 bath horse property now on the market is a Boulder county gem! Nestled on an oversized 1.7 acre cul-de-sac lot w/lush grass & mature shade trees, plus an energy efficient 2-car detached garage/ industrial indoor hydroponic grow-house. Step inside the main residence and you will find a beautiful open concept ranch with an expansive living room and a wood-burning stove for the cold winters. The spacious family room boasts elegant wood flooring, vaulted ceilings, and an airy dining area. You'll love the gorgeous chef kitchen, comprised of wood cabinetry w/granite counters, partial tile backsplash, a pantry, professional Viking and SubZero stainless steel appliances, and a breakfast nook for the bright Boulder mornings. End your busy day in the primary bedroom, featuring a newly remodeled private ensuite with a spa-like walk-in shower and floor to ceiling designer tile. The expansive property behind the primary residence includes a lovely, private deck, an attached pergola with spa/hot tub, flagstone walkways, a chicken coop, raised garden beds, a convenient storage shed and guest suite, an authentic bio dome greenhouse! With more than enough space for gardening, farming and exploring, this home is a dream come true for anyone who dreamed of owning a piece of Boulder County history! Did we mention the horse pasture?! This was one of the last properties this size to be approved as horse property. More than enough room to raise goats, chicken and horses. Small enough to enjoy its beauty as well as the endless outdoor activities and adventures of Boulder and Longmont. You have to see it for yourself!
$3,500,000
10491 N 49th Street Longmont, CO 80503
- Type:
- Single Family
- Sq.Ft.:
- 3,722
- Status:
- Active
- Beds:
- 3
- Lot size:
- 7.64 Acres
- Year built:
- 1980
- Baths:
- 4.00
- MLS#:
- IR1010466
- Subdivision:
- Potato Hill Ranch
ADDITIONAL INFORMATION
The vestiges of what was once Potato Hill Ranch is a 7.6-acre home privately nestled in hundreds of acres of open space. The home was originally built in 1980 of wood framing and mossrock accents and takes good advantage of the location with numerous decks and a covered patio. A Morton Barn with tack room, hay storage and a frost-free water spigot opens to pastures that flourish in summer from the sub-surface moisture. Lykins Gulch drains the foothills and surface water fills a picturesque pond before continuing on its way down valley, sustaining tree growth of both indigenous- and fruit trees along its course.
$869,000
5651 Bowron Place Longmont, CO 80503
- Type:
- Single Family
- Sq.Ft.:
- 1,371
- Status:
- Active
- Beds:
- 3
- Lot size:
- 0.29 Acres
- Year built:
- 1961
- Baths:
- 2.00
- MLS#:
- IR1010380
- Subdivision:
- Gunbarrel Estates
ADDITIONAL INFORMATION
This iconic mid-century modern home sits on a large, peaceful lot abundant with wildlife and sheltered by huge, mature Cottonwood trees running alongside the Boulder/White Rock ditch. The chic black exterior features the original low-sloping A-frame roof inspired by 1960s Eichler homes of CA, a rare find in Gunbarrel Estates. The entire interior was freshly painted and a new furnace and A/C were just installed. The custom kitchen was remodeled with Vermont quarried Danby marble countertops, handmade cabinets, new appliances, open alder shelving, a beautiful reclaimed walnut island and white oak floors. The primary bedroom offers a walk-in closet, bathroom with jetted tub, and a private patio and garden area. Two bedrooms and a remodeled bathroom sit at the back of the house creating privacy and separation of space. Hurd windows, wood blinds and solar tubes shift light and shadows throughout the day. A carport and shed offer covered parking and storage. New roof in 2019. The neighborhood park is one block away with big grassy areas, a playground, tennis and basketball courts and seasonal community events. The local trail system conveniently leads to Boulder and Niwot. This is a very well-designed and intentional home on a spacious and serene lot just 15 minutes from downtown Boulder.
$1,795,000
8343 Pawnee Lane Niwot, CO 80503
- Type:
- Single Family
- Sq.Ft.:
- 4,771
- Status:
- Active
- Beds:
- 5
- Lot size:
- 0.7 Acres
- Year built:
- 1987
- Baths:
- 5.00
- MLS#:
- IR1010379
- Subdivision:
- Somerset
ADDITIONAL INFORMATION
Lovely custom home in Somerset with over 5,000 sq. ft. A grand two-story entry leads to 4 bedrooms, including primary suite, plus 5 bathrooms. Enjoy a chef's kitchen featuring granite countertops and high-end appliances. Hardwood floors span the main level. Entertainer's formal dining room, along with the large family room featuring vaulted ceilings and all new Sierra Pacific wood and aluminum clad windows with screens, adds to the elegance. The primary suite is expansive, with a luxurious master bath offering a heated tile floor, European shower, jetted tub, and stunning mountain views from every window. An additional guest suite/au pair suite complete with kitchenette including a refrigerator and dishwasher can be found on the rec level. Large private deck made of Brazilian hardwood and beautifully landscaped yard, with recent tree trimming and bi-yearly injections by certified arborist enhance the outdoor space including an Endless Pool. Upgrades galore with a durable tile roof, newer interior and exterior painting, new canned lighting throughout, premium wool carpet on the 2nd level and EV hookup. Restaurants, shopping and events are just a few minutes away. Utilize the near-by trail system leading to the town center and beyond.
$1,495,000
7944 Ute Highway Longmont, CO 80503
- Type:
- Single Family
- Sq.Ft.:
- 3,192
- Status:
- Active
- Beds:
- 4
- Lot size:
- 9.55 Acres
- Year built:
- 1989
- Baths:
- 4.00
- MLS#:
- IR1010332
- Subdivision:
- Foothills East
ADDITIONAL INFORMATION
This property offers stunning views of McIntosh Lake and the Front Range to the south, creating a peaceful and tranquil atmosphere. Whether you enjoy sitting and admiring the scenery or working in the garden or workshop, this property has it all. The ready-made garden beds and greenhouse provide opportunities for cultivating your favorite plants, while the acreage's irrigation water rights allow for growing crops or housing livestock. Despite its serene location, this property is conveniently located just minutes away from Longmont, Boulder, and Lyons, making it easy to access amenities and activities in the surrounding areas. With ample space that you could host farm-to-table events for your friends and family. The home itself is well-designed, with the primary suite and bath on the upper level, offering views of the front yard. Two additional bedrooms on this level with a beautiful bathroom serving both. The ground level walkout features a spacious family room open to the kitchen. Large Laundry room on that floor too, directly accessible to garage. This ground-level accesses the south side of the property, where you can enjoy the amazing views. The second lower level also offers walkout access with a few stairs and southern views It is ideal for accommodating guests, nannies, or in-laws Has its own bedroom, bath, living area, and kitchenette. This property is not only a great place to call home but also offers the potential for expanding the living space, as there is more allowable buildable square footage. For specific details, it is advisable to check with Boulder County. In summary, this property provides a lovely place to work or return to at the end of the day. With TEN acres in Boulder County, it offers ample space and the opportunity to create the lifestyle you desire.
$1,250,000
5010 Old Ranch Drive Longmont, CO 80503
- Type:
- Single Family
- Sq.Ft.:
- 3,069
- Status:
- Active
- Beds:
- 6
- Lot size:
- 0.19 Acres
- Year built:
- 2018
- Baths:
- 5.00
- MLS#:
- 4241350
- Subdivision:
- Meadow View
ADDITIONAL INFORMATION
Welcome Home to 5010 Old Ranch Drive, located on a beautiful corner lot in the picturesque Estates at Clover Basin Ranch. Where luxury meets functionality in the heart of Longmont, Colorado. This meticulously designed home adjacent to the future soon to be completed community park offers an array of premium features, ensuring comfort and functionality. Step inside and be greeted by custom hardwood flooring that leads you through the foyer and into the spacious open floorplan. The elegant staircase with custom railings sets the tone for the exquisite craftsmanship found throughout the residence. With 6 bedrooms and 4.25 baths, including a convenient Jack and Jill bathroom, this home provides ample space for the entire family and guests. The Primary Suite is a true retreat, boasting a five-piece en suite bath complete with a soaking tub, walk-in shower, his and hers closets, and a double vanity. Upstairs, a versatile loft area offers additional living space, perfect for an additional home office or play area. The finished basement features two bedrooms, premium sound for the media/movie area and adjacent gym space, acoustic ceilings, an 85” high end display, a bathroom, along with ample storage and a deep freeze. The chef-inspired kitchen is sure to impress, featuring double ovens, a walk-in pantry, ample counter space, and a large island for meal preparation and gathering. Dual sliders off the living room and kitchen invite you to step outside to the outdoor covered patio, complete with a fireplace, perfect for cozy evenings or “alfresco" dining with family and friends. With a three-car garage and over 4,000 square feet of living space, gig speed Wi-Fi and cat 6e wiring throughout, this home offers both practicality and luxury. Located in a peaceful neighborhood yet close to shopping, dining, and top-rated schools, 5010 Old Ranch Drive presents an unparalleled opportunity to live the Colorado lifestyle to the fullest.
$1,650,000
9430 Mitchell Court Longmont, CO 80503
- Type:
- Single Family
- Sq.Ft.:
- 4,714
- Status:
- Active
- Beds:
- 5
- Lot size:
- 3.02 Acres
- Year built:
- 1998
- Baths:
- 5.00
- MLS#:
- IR1010296
- Subdivision:
- Redrock Nupud - Lg
ADDITIONAL INFORMATION
Discover your dream home in Longmont, Colorado! This 5-bedroom, 5-bathroom beauty sits on a 3-acre lot with breathtaking Rocky Mountain views. The main level features a private study with built-in bookshelves, a cozy den with a fireplace, a light-filled living room with west-facing windows and another fireplace, and an eat-in kitchen with custom wood cabinetry. There's also a formal dining room and a convenient laundry room, with access to the oversized 3-car garage. Upstairs, the primary suite offers a 5-piece bathroom, private balcony with mountain views, and a fireplace. Three additional bedrooms, including one with another en suite bathroom, and a loft complete the upper level. The finished basement includes another bedroom and full bathroom, a large living space with a wet bar, pool table, and projector system. Enjoy multiple decks, patios, and a hot tub in the expansive outdoor area. Just minutes from town, this home is a perfect blend of luxury and convenience.
- Type:
- Single Family
- Sq.Ft.:
- 1,667
- Status:
- Active
- Beds:
- 3
- Lot size:
- 0.11 Acres
- Year built:
- 2024
- Baths:
- 2.00
- MLS#:
- IR1010373
- Subdivision:
- Mountain Brook
ADDITIONAL INFORMATION
The Roxborough is the perfect one-story home with 9' ceilings and designer finishes throughout. This thoughtful ranch plan features a stunning chef kitchen with Whirlpool stainless appliances and generously sized walk-in pantry. The separate dining area and great room provide plenty of space to entertain and relax with family and friends. The owner's suite welcomes you with a large luxurious walk-in shower and two spacious secondary bedrooms share a bathroom that make perfect accommodations for guests or working at home. In addition, the laundry room is conveniently located at the garage entry with a window for enjoying natural light any time of day Move in Ready! Great Ranch plan with lots of light! Clubhouse and pool under construction!
- Type:
- Multi-Family
- Sq.Ft.:
- 2,031
- Status:
- Active
- Beds:
- 3
- Year built:
- 2024
- Baths:
- 3.00
- MLS#:
- IR1010287
- Subdivision:
- Mountain Brook
ADDITIONAL INFORMATION
Enjoy Maintenance Free Living in SW Longmont with fenced yard and easy access to Boulder and 1-25! This fantastic Ridgeline luxury townhome features 3 Beds plus Loft, 2.5 Bath large front patio and deck off of primary suite! Upscale designer selected interior finishes make this home a must see! Large Island, SS Appliances w/gas range, quartz or granite Tops, plank laminate flooring, window coverings, A/C, tankless water heater, 2 car attached garage and More! Under construction! Must See! Balcony off of primary! Front yard, amazing clubhouse and pool under construction!
- Type:
- Multi-Family
- Sq.Ft.:
- 2,049
- Status:
- Active
- Beds:
- 3
- Year built:
- 2024
- Baths:
- 3.00
- MLS#:
- IR1010292
- Subdivision:
- Mountain Brook
ADDITIONAL INFORMATION
Beautiful new maintenance free end unit townhome in SW Longmont, close to Boulder and easy access to 1-25! The Timberline plan offers great space with 3 bedrooms, plus loft, 2.5 baths, and 2 car garage! Large open floor plan with grand great room, gourmet kitchen with tons of cabinets and large dining area. Also has a large loft with flexible space for office, workout and more! The Timberline is an end unit home with lots of great windows and light with large patio and fenced yard!! Under Construction! Models available to see! Fantastic end unit, fenced yard! Pool, clubhouse!
$1,149,000
5419 Cannon Mountain Way Longmont, CO 80503
Open House:
Saturday, 6/8 10:00-1:00PM
- Type:
- Single Family
- Sq.Ft.:
- 3,507
- Status:
- Active
- Beds:
- 4
- Lot size:
- 0.19 Acres
- Year built:
- 2005
- Baths:
- 4.00
- MLS#:
- IR1010212
- Subdivision:
- Meadow Mountain
ADDITIONAL INFORMATION
Welcome home! Located in the coveted Meadow Mountain subdivision, this fully refreshed home exudes elegance and comfort as you walk in the front door. Featuring a professionally redesigned and updated living room that flows seamlessly to the well-appointed kitchen with double ovens, breakfast nook, granite counters and pantry, as well as a study with custom built-ins so you can work from home in style. The main floor also offers updates to the formal dining room, laundry room, powder room and parlor. Guests will enjoy spending time in this welcoming space, as well as in the beautifully landscaped backyard with two separate entertaining areas. The upper level features an oversized primary bedroom with 5 piece bath and reading nook, as well as three more bedrooms, all well sized, including a Jack-n-Jill bathroom and one en-suite. Basement is ready to be built to your taste, and is plumbed for a wet bar, should you desire. Newer roof, newer furnace/central air, dual hot water heaters.
Andrea Conner, Colorado License # ER.100067447, Xome Inc., License #EC100044283, AndreaD.Conner@Xome.com, 844-400-9663, 750 State Highway 121 Bypass, Suite 100, Lewisville, TX 75067

The content relating to real estate for sale in this Web site comes in part from the Internet Data eXchange (“IDX”) program of METROLIST, INC., DBA RECOLORADO® Real estate listings held by brokers other than this broker are marked with the IDX Logo. This information is being provided for the consumers’ personal, non-commercial use and may not be used for any other purpose. All information subject to change and should be independently verified. © 2024 METROLIST, INC., DBA RECOLORADO® – All Rights Reserved Click Here to view Full REcolorado Disclaimer
| Listing information is provided exclusively for consumers' personal, non-commercial use and may not be used for any purpose other than to identify prospective properties consumers may be interested in purchasing. Information source: Information and Real Estate Services, LLC. Provided for limited non-commercial use only under IRES Rules. © Copyright IRES |
Longmont Real Estate
The median home value in Longmont, CO is $398,800. This is lower than the county median home value of $534,700. The national median home value is $219,700. The average price of homes sold in Longmont, CO is $398,800. Approximately 59.45% of Longmont homes are owned, compared to 36.93% rented, while 3.62% are vacant. Longmont real estate listings include condos, townhomes, and single family homes for sale. Commercial properties are also available. If you see a property you’re interested in, contact a Longmont real estate agent to arrange a tour today!
Longmont, Colorado 80503 has a population of 91,730. Longmont 80503 is more family-centric than the surrounding county with 34.9% of the households containing married families with children. The county average for households married with children is 34.68%.
The median household income in Longmont, Colorado 80503 is $66,349. The median household income for the surrounding county is $75,669 compared to the national median of $57,652. The median age of people living in Longmont 80503 is 37.5 years.
Longmont Weather
The average high temperature in July is 90 degrees, with an average low temperature in January of 10.9 degrees. The average rainfall is approximately 18 inches per year, with 32.2 inches of snow per year.
