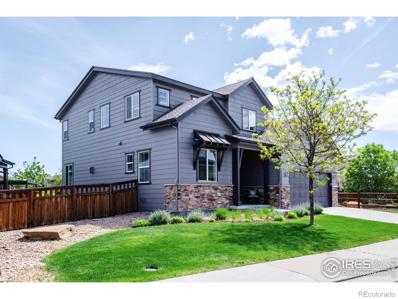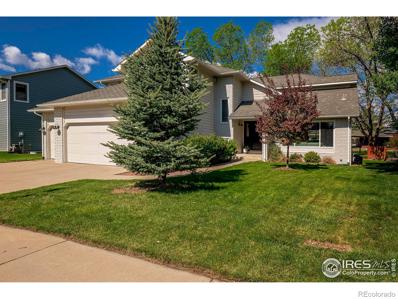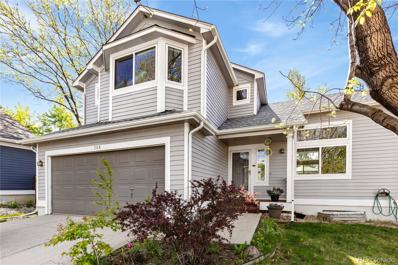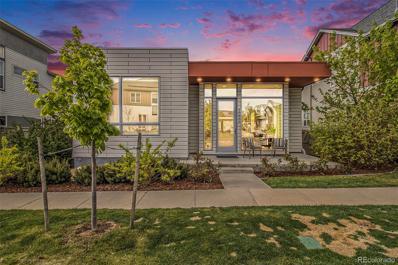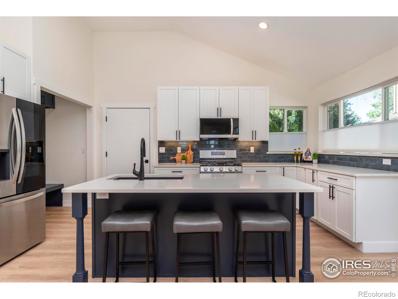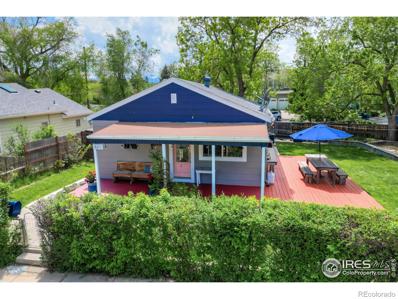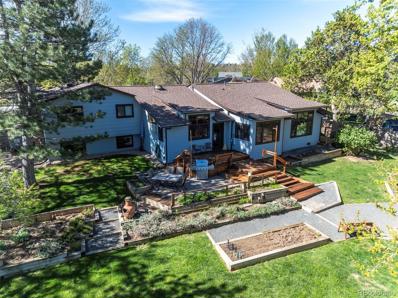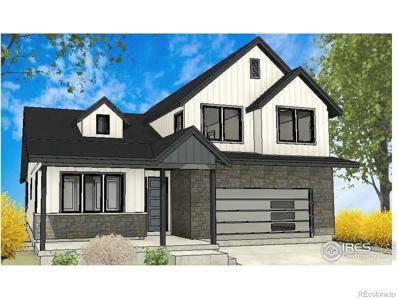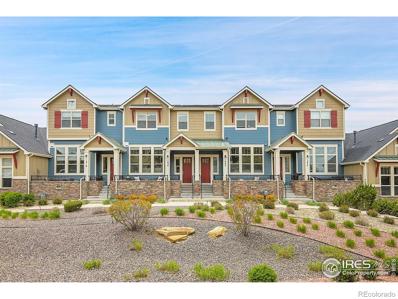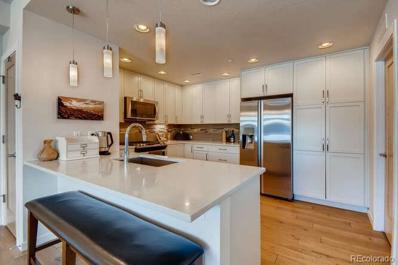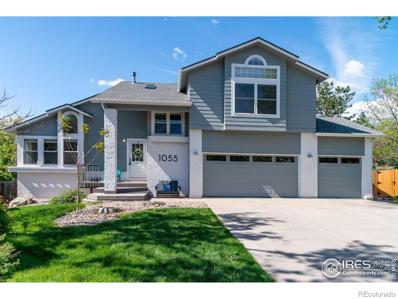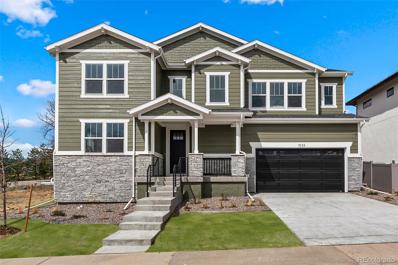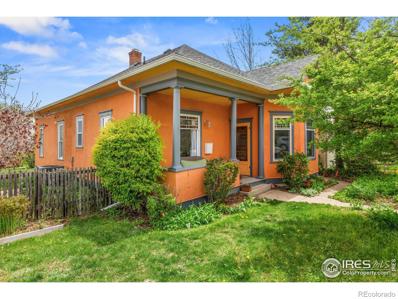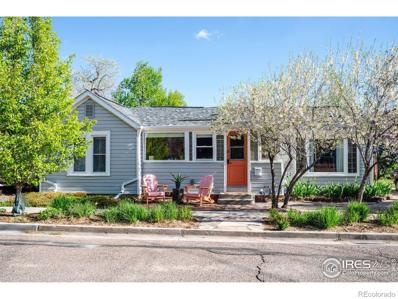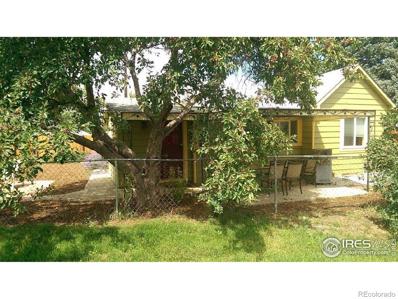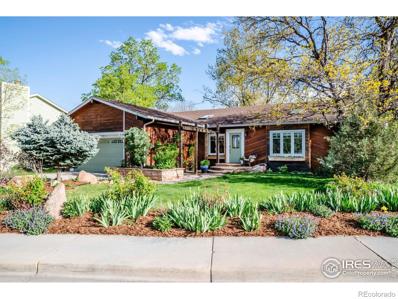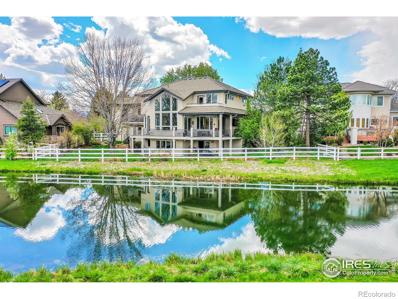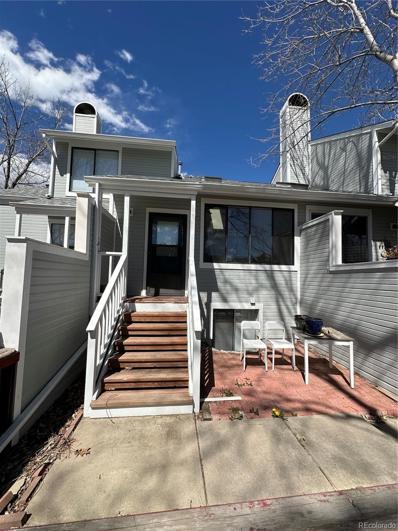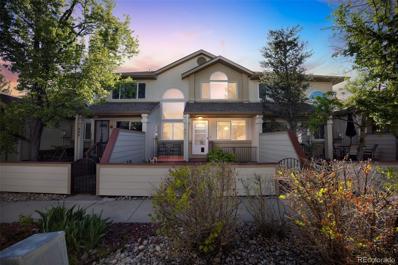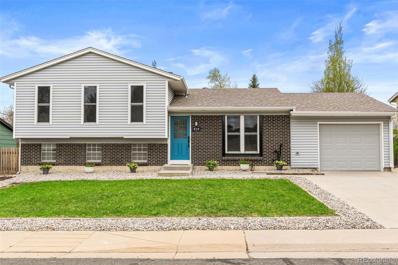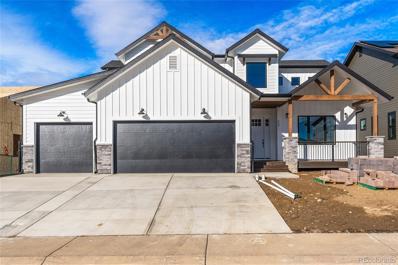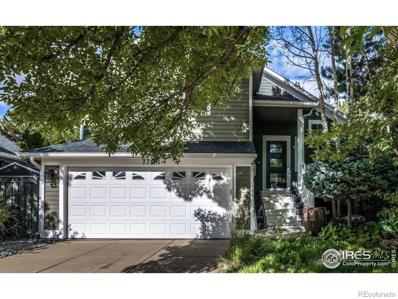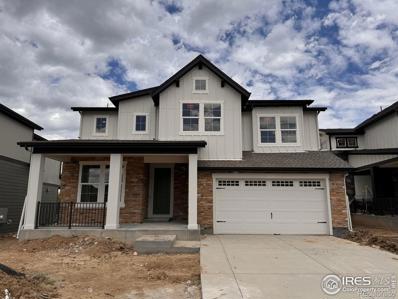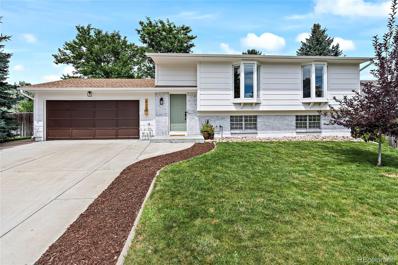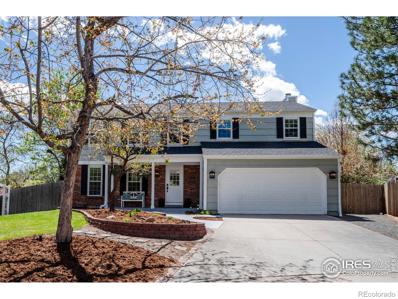Louisville CO Homes for Sale
$1,095,000
2150 Wagon Way Louisville, CO 80027
- Type:
- Single Family
- Sq.Ft.:
- 2,858
- Status:
- NEW LISTING
- Beds:
- 4
- Lot size:
- 0.21 Acres
- Year built:
- 2012
- Baths:
- 4.00
- MLS#:
- IR1009958
- Subdivision:
- Steel Ranch
ADDITIONAL INFORMATION
Immaculately cared for, original owner home, located in heart of sought after Steel Ranch. Neutral paint color throughout allows you to get as creative as you wish, light & bright with warm wood tones. As you enter the main level, you're greeted by a private office, enclosed with attractive sliding glass barn door. The open-concept design seamlessly flows to a cozy living room with gas fireplace leading to the dining room, creating an inviting atmosphere for entertainment. Adjacent kitchen equipped with large island, extended seating and ample storage, including pull-out custom cabinetry. Hardwood flooring on main level is newly refinished. Step outside onto the paved patio, where you can enjoy outdoor dining with the enhanced privacy of honeysuckle adorned pergola. The oversized 2-car garage provides plenty of room for vehicles and storage, adjacent to a walk-in pantry off the mud room. Recently recarpeted upstairs boasts a spacious primary bedroom complete with ensuite bath featuring solar tube for enhanced lighting and walk-in closet. Enjoy sunrises from the primary suite and custom ceiling mural painted by award-winning local artist. Longs Peak views are visible from one of two additional bedrooms located on the upper level. Basement recently finished as a separate living space complete with wet bar, family room, and perfect area for either a home gym or playroom. Additionally, a bedroom and bathroom offer flexibility and privacy for guests. Home exterior recently painted, and roof replaced in 2018. Magnificent location with access to extensive trail system for walking to Street Faire, coffee, or local bars & restaurants in charming downtown Louisville. Walk or bike to Louisville Middle, follow the under-highway path to nearby grocery shopping or Waneka Lake. Neighborhood Cowboy Park steps away. Fully fenced double lot. All appliances convey. This home is move-in ready and eager to welcome you to an amazing community.
$1,725,000
665 W Sagebrush Drive Louisville, CO 80027
- Type:
- Single Family
- Sq.Ft.:
- 3,400
- Status:
- NEW LISTING
- Beds:
- 5
- Lot size:
- 0.16 Acres
- Year built:
- 1987
- Baths:
- 3.00
- MLS#:
- IR1009801
- Subdivision:
- Saddleback 2
ADDITIONAL INFORMATION
Look no further! This fabulous 5BR home promises a lifestyle filled with fun and relaxation. Tucked away in a quiet neighborhood where bicycles and scooters outnumber cars, you'll become part of a long tradition of lively neighborhood gatherings. With plenty of spaces to entertain both inside and out, this beautifully remodeled traditional home offers something for everyone. Featuring 4BR's upstairs plus a chic loft space perfect for gaming or clandestine hangouts, there's room for everyone to find their own slice of paradise. A 5th BR and private office provide versatility for hosting guests or work from home options. The primary suite features a luxury spa-like soaking tub, shower, double sinks, and a walk-in closet. Real hardwood floors, custom millwork, and modern light fixtures add an extra touch of elegance to every room, while new Anderson windows infuse the home with warmth and sunlight. A transformative remodel included a chef's kitchen with beautiful countertops, custom backsplash, and top-tier appliances, blending functionality with style. The open kitchen includes a breakfast nook with a charming window seat overlooking lush greenspace. Host holidays in the formal dining room adjoining the front living room with lofty ceilings and huge windows. The family room offers a wood-burning fireplace and a perfect space for games and movie nights. 3 car garage for all your toys and basement has tons of potential for music studio, gym, huge playroom or finish with a guest suite! Outside, the fun continues with a stamped concrete patio with firepit that sets the stage for memorable gatherings surrounded by mature trees and outdoor lighting. Unwind from the day in your private hot tub in the fenced backyard. Just steps away, the neighborhood pool is a true oasis on hot summer days. Welcome Home to this vibrant community close to Harper Lake, Coal Creek Elem and just minutes to downtown Lville and with easy access to Boulder and Denver. Your Colorado dream awaits!
- Type:
- Single Family
- Sq.Ft.:
- 1,887
- Status:
- NEW LISTING
- Beds:
- 4
- Lot size:
- 0.1 Acres
- Year built:
- 1992
- Baths:
- 4.00
- MLS#:
- 1580315
- Subdivision:
- Pine Street Park Sub
ADDITIONAL INFORMATION
Welcome to your beautiful new home nestled in a quiet neighborhood, where tranquility and convenience blend seamlessly. This charming residence offers an updated kitchen, perfect for creating memorable meals and entertaining loved ones. The spacious two-car garage provides ample storage and parking, while the finished basement features a cozy family room, an additional bedroom, and a bathroom—ideal for guests or extended family living. Enjoy outdoor living at its finest with a lovely back deck perfect for relaxation and gatherings. The main living room boasts a cozy gas fireplace, adding warmth and ambiance to your evenings. Located just a 20-minute walk from downtown, this home offers easy access to shopping, dining, and entertainment. For those who enjoy staying active, the Louisville rec center is just a 10-minute stroll away, and the area is surrounded by an abundance of parks and walking trails. A 30-minute walk takes you to Louisville Community Park, where you can enjoy live music and food trucks every Thursday night starting this summer—a perfect way to spend your evenings with family and friends. Don't miss this opportunity to own a beautiful home in a serene neighborhood with all the amenities and conveniences you could wish for. Schedule a showing today and make this wonderful property your new home.
$1,188,000
1550 White Violet Way Louisville, CO 80027
- Type:
- Single Family
- Sq.Ft.:
- 2,526
- Status:
- NEW LISTING
- Beds:
- 4
- Lot size:
- 0.1 Acres
- Year built:
- 2015
- Baths:
- 3.00
- MLS#:
- 6793326
- Subdivision:
- North End
ADDITIONAL INFORMATION
Move-In Ready Ranch w/4 Bed, 3 Bath, 2 Car!! The main level features newly refinished real hardwood floors that flow seamlessly from the kitchen to the dining & living areas, creating an inviting space for gathering & entertaining. Step inside to discover a spacious open-plan layout flooded with natural light, thanks to strategically placed windows that invite the outdoors in. The chef's kitchen is a culinary enthusiast's dream, equipped with a huge eat-at island and a Kitchen Aid Arch II Appliance package, including a gas range. The main floor features a luxurious master suite complete with a huge shower & walk-in closet, offering unparalleled comfort and convenience. Main floor laundry with a dedicated work area & sink adds to the home's functionality and ease of living. Downstairs, the full finished basement offers even more living space flooded with natural light, perfect for a media room, home gym, or guest quarters. Step outside to unwind in the built-in hot tub or enjoy the low-maintenance yard and exterior, ideal for relaxing or entertaining with ease. Parking is a breeze with the 2-car attached garage, featuring easy access for 110V or 220V charging for electric vehicles and 13' clear ceilings for extra storage. Contemporary elegance meets energy efficiency in the heart of Louisville, CO. This custom-built masterpiece by Markel Custom Homes boasts an impressive HERS Score of 59, ensuring not only a beautiful home but also one that is environmentally conscious. Situated conveniently between Boulder and Denver, residents enjoy the perfect blend of small-town charm and urban accessibility. Explore the vibrant downtown areas of Louisville, Lafayette, and Superior, all just a short walk or bike ride away, offering an array of dining, shopping, and entertainment options. Don't miss your chance to call 1550 home, where luxury, efficiency, and convenience converge in perfect harmony. Schedule your showing today and experience the best of Colorado living!
- Type:
- Single Family
- Sq.Ft.:
- 1,617
- Status:
- NEW LISTING
- Beds:
- 2
- Lot size:
- 0.1 Acres
- Year built:
- 1993
- Baths:
- 2.00
- MLS#:
- IR1009807
- Subdivision:
- Coal Creek Ranch Flg 2
ADDITIONAL INFORMATION
Welcome to this lovely, open, and airy ranch-style patio home in the Springs at Coal Creek Ranch. Step into the heart of the home where a large newly renovated kitchen awaits, complete with abundant cabinetry, spacious center island, gas range, and a convenient coffee bar. Relax and unwind in the inviting living room, adorned with a cozy gas fireplace and vaulted ceilings, creating a warm and welcoming atmosphere. Enjoy seamless indoor-outdoor living with access to a paved patio from the office, as well as a deck off the kitchen, ideal for enjoying a morning coffee or evening sunsets. Retreat to the primary bedroom, featuring a newly remodeled bath and walk-in closet for added convenience and comfort. But that's not all! This home also has an additional bedroom and bath, providing ample space for guests or family members. A mudroom area right off the attached garage provides a place for coats & shoes. Venture downstairs to discover a spacious unfinished basement, offering endless possibilities for expansion and customization. Conveniently located near the Coal Creek Golf Course and offering easy access to Downtown Louisville via the Coal Creek Trail. Miles of trails & open space can be explored just out your front door!
$879,000
421 County Road Louisville, CO 80027
- Type:
- Single Family
- Sq.Ft.:
- 1,641
- Status:
- Active
- Beds:
- 3
- Lot size:
- 0.1 Acres
- Year built:
- 1910
- Baths:
- 2.00
- MLS#:
- IR1009675
- Subdivision:
- Murphy Place
ADDITIONAL INFORMATION
Charming 1910 cottage updated and remodeled into a lovely, warm hearted home. Fabulously located with in blocks of Lucky Pie, Sweet Cow and all that downtown Louisville has to offer, this property is endowed with a private yard, studio shed/office, and an amazing, unfinished basement that serves as welcome additional space for many fun endeavors and work spaces. This is a smaller house that lives large. Look for the many creative storage solutions through out, the indoor/outdoor access it provides and the many functional upgrades. Off street parking in the back cul de sac with electric car plug in, mud room and quiet entrance. Walk to Louisville elementary and middle schools, farmers market, street fair and outdoor movies. This home is light and bright with many options for a full and fun lifestyle in the heart of Louisville. Studio shed and unfinished basement add another 800+ sf and are not included in total sf. Showings start Sunday 5/19.
$1,214,000
2598 N Franklin Avenue Louisville, CO 80027
- Type:
- Single Family
- Sq.Ft.:
- 2,880
- Status:
- Active
- Beds:
- 4
- Lot size:
- 0.4 Acres
- Year built:
- 1976
- Baths:
- 4.00
- MLS#:
- 3674479
- Subdivision:
- Hillsborough North
ADDITIONAL INFORMATION
Lovely home backing to open space! This exceptionally large lot has allowed for a thoughtful expansion of the main level of the home. Warm and welcoming kitchen with vaulted ceilings, well-placed windows, kitchen island, gas range, enhanced lighting, warming shelf with heat light and spacious walk-in pantry. Main level primary suite has vaulted ceilings, walk-in shower with 2 shower heads, heated floors, towel warmer, walk-in closet, and a private deck with views! Garden shed, fruit trees, abundant perennials and raised garden beds all add to the enjoyment of this .4 acre lot. Backyard provides direct access to pedestrian trail. The property offers serene mountain views, and wonderful stargazing at night! PV solar with EV charging plug.
$1,927,700
913 Saint Andrews Lane Louisville, CO 80027
- Type:
- Single Family
- Sq.Ft.:
- 3,434
- Status:
- Active
- Beds:
- 5
- Lot size:
- 0.12 Acres
- Year built:
- 2024
- Baths:
- 4.00
- MLS#:
- IR1009353
- Subdivision:
- Coal Creek Ranch
ADDITIONAL INFORMATION
Start framing next week...Welcome to the epitome of sustainable luxury living in Louisville, Colorado, where elegance meets eco-conscious design in this custom-built Net Zero home backing onto the prestigious fairways of Coal Creek Golf Course. With a perfect fusion of opulence and environmental responsibility, this residence sets a new standard for modern living. Nestled within the serene backdrop of the golf course, this architectural masterpiece boasts 5 bedrooms, a main level office, and 3&3/4 baths, providing ample space for both relaxation and productivity. Spanning 3,434 fin sqft, with a total of 3,769 sqft, every inch of this home exudes sophistication and style. Step inside to discover a world of luxury, where solid white oak hardwood floors grace the entire main level, offering a seamless flow from room to room. The heart of the home is the gourmet kitchen, where culinary dreams come to life amidst quartz countertops and state-of-the-art appliances. From casual weeknight dinners to grand entertaining, this culinary haven is sure to impress even the most discerning chef. Natural light floods the living spaces, creating an inviting ambiance for gatherings with family and friends. Whether you're enjoying cozy evenings by the fireplace or hosting elegant dinner parties, the open-concept layout lends itself effortlessly to modern living. Venture outdoors to experience the ultimate in al fresco living, where a covered back patio awaits. Surrounded by lush landscaping and a fenced yard, this private oasis offers the perfect retreat for relaxation and outdoor entertaining. From the energy-efficient construction to the thoughtful design elements, this home epitomizes the perfect balance of style and sustainability. Whether you're teeing off at the nearby golf course or exploring the scenic beauty of the surrounding area, this home offers the ideal blend of luxury and convenience. Still plenty of time to personalize interior finishes to suit your dreams. Still plen
$735,000
1830 Jules Lane Louisville, CO 80027
- Type:
- Multi-Family
- Sq.Ft.:
- 2,015
- Status:
- Active
- Beds:
- 3
- Lot size:
- 0.03 Acres
- Year built:
- 2014
- Baths:
- 3.00
- MLS#:
- IR1009261
- Subdivision:
- Overlook At Steel Ranch
ADDITIONAL INFORMATION
This stunning 3 BR townhome in Steel Ranch has been completely updated with brand new: wide plank hardwood floors, plush carpeting, sleek light fixtures and quartz counter tops. It's the perfect location--walking distance to downtown Louisville and area shopping and restaurants. Floor to ceiling windows light up the vaulted living room in natural light. Imagine enjoying your morning coffee on the covered patio overlooking the beautifully landscaped HOA open space. The chef's kitchen with 42" cabinets, breakfast bar, walk in pantry and stainless appliances open up to a large dining area and flex space for an office or play room. The 2nd floor features 3 generously sized bedrooms with walk in closets, 2 bathrooms, a large laundry room (washer/dryer included) and a small area for a desk. Looking for great storage? There's a 16x13 room right off the garage. Over $30,000 in upgrades within the last 2 months. Seller is offering $10,000 towards a rate buy down. Move right in and enjoy this priced to sell townhome in the heart of Louisville.
- Type:
- Condo
- Sq.Ft.:
- 1,121
- Status:
- Active
- Beds:
- 2
- Year built:
- 2015
- Baths:
- 2.00
- MLS#:
- 5917973
- Subdivision:
- North End
ADDITIONAL INFORMATION
Make sure to watch the video! Live comfortably and efficiently in this meticulously maintained, 2-bedroom, 2-bathroom condo, built by Markle Homes and adhering to ENERGY STAR® standards, offers the perfect blend of comfort and efficiency. Gleaming wood floors flow throughout the living space, leading to a modern kitchen featuring wood cabinetry and stunning quartz countertops. The light and bright interior, with its neutral color palette, creates a welcoming atmosphere. Step outside and enjoy the fresh air on your private balcony, directly accessible from the living room. This lightly lived-in condo, meticulously cared for by the original owner, allows you to move right in. Enjoy the convenience of an elevator and secure parking with a one-car garage that provides additional loft storage. Embrace the outdoors with a trail system surrounding picturesque Hecla Lake and its adjoining open space. Nearby Waneka Lake Park provides even more outdoor recreation. This prime location boasts the best of both worlds: easy walking distance to the grocery store, restaurants, and various shops. Plus, you're just a 20-minute drive to all that Boulder offers and only about an hour from Rocky Mountain National Park. But the convenience doesn't stop there! The vibrant food, music, and pub scene of downtown Louisville are just minutes away, offering a variety of options to explore after a day of hiking or enjoying the tranquillity of the lakes. Don't miss this opportunity to own a beautiful, energy-efficient condo in a desirable location that seamlessly blends comfort, sustainability, and exciting entertainment options! Schedule a showing today!
$1,100,000
1055 Falcon Court Louisville, CO 80027
- Type:
- Single Family
- Sq.Ft.:
- 3,157
- Status:
- Active
- Beds:
- 5
- Lot size:
- 0.24 Acres
- Year built:
- 1988
- Baths:
- 4.00
- MLS#:
- IR1009159
- Subdivision:
- Saddleback
ADDITIONAL INFORMATION
Nestled on a private culdesac, this sunny and light filled home in Louisville's Saddleback neighborhood is flanked by Coyote Run Open Space with convenient access to downtown amenities and Louisville Rec. Center. Beautiful wide-planked hardwood floors greet you entering the main level with spacious family room, living room, dining room and kitchen. Fresh interior paint, updated windows, 4 remodeled bathrooms and 4 upstairs bedrooms, make this a move in ready home. The garden level basement with remodeled bathroom and a bedroom provide a respite for guests and entertainment; there is even a space for a workout room or office. Prepared to be wooed by the oversized deck with pergola overlooking a lush 10,000 sqft lot with plains views and is perfect for play and gardening.
$1,579,000
1033 Willow Place Louisville, CO 80027
- Type:
- Single Family
- Sq.Ft.:
- 3,646
- Status:
- Active
- Beds:
- 5
- Lot size:
- 0.16 Acres
- Year built:
- 2024
- Baths:
- 5.00
- MLS#:
- 5048163
- Subdivision:
- Centennial 8
ADDITIONAL INFORMATION
Step into luxury living in this stunning home, perched among the highest points in the neighborhood, offering breathtaking panoramic views of the Flatirons, Longs Peak, & the Rocky Mntns! Nestled here is a new construction home amidst outdoor enthusiasts' havens, including the Davidson Mesa Trailhead, Harper Lake, and Leon A Wurl Wildlife Sanctuary. This home boasts 5 BR's and 4.5 BA's, perfect for those seeking a home that embodies luxury, functionality, and environmental responsibility, all while soaking in the majestic beauty of the surrounding landscape. Upon entry, be greeted by a grand staircase & a two-story foyer, alongside a private study for peace & productivity. The main level features a guest suite, as well as an open-concept kitchen, living, & dining area, seamlessly connected to the backyard, ideal for hosting gatherings against the backdrop of breathtaking mountain vistas. The kitchen is a chef's dream, equipped with GE Profile stainless steel appliances & adorned with Moen fixtures, inviting you to craft culinary delights in this stylish and functional space. Built with sustainability in mind, this home adheres to the 2021 IECC energy codes, incorporating various energy-efficient elements such as foam insulation, a 96% efficient furnace, a 22 SEER AC unit by Carrier, a high-efficiency tankless water heater, whole house ventilation, EV readiness & solar equipped with Q.Peak panels by Enphase. This home also boasts a remarkable HERS Index Score for Energy Rating of -4, ensuring both environmental responsibility & cost efficiency. With a fenced backyard & up to 25% off design services with our landscaping partner Yardzen, design & embrace your own luxury outdoor living while contributing to a greener future in harmony with nature. Crafted by Homebound, a name synonymous with quality and innovation, this home is move-in ready & waiting to welcome you home to a life of luxury and environmental responsibility.
- Type:
- Single Family
- Sq.Ft.:
- 1,193
- Status:
- Active
- Beds:
- 2
- Lot size:
- 0.16 Acres
- Year built:
- 1912
- Baths:
- 1.00
- MLS#:
- IR1008944
- Subdivision:
- Barclay Place
ADDITIONAL INFORMATION
Welcome home to 1040 La Farge! Located in beautiful Old Town Louisville, this adorable 2 bedroom, 1 bathroom bungalow with an office, has been tastefully updated and is ready for you to enjoy. Amazing location just one block off of Main Street in downtown Louisville, this property offers incredible access to coffee shops, restaurants, local parks, schools, and public transportation. The front and back yards offer a peaceful retreat filled with fruit trees, perennials and plentiful bulbs to entertain throughout the growing season. Enjoy the best of both worlds...living so close to the center of town, and on a quiet street in this beautiful, and coveted location. Recent upgrades include: New roof, new plumbing, new electrical, interior paint, new furnace, and heat pump). Come see for yourself what a gem 1040 La Farge is. Enjoy all of the historic charm, without the limitations of an historic designation. Come see for yourself, the possibilities are endless. Showings start Friday May 10th, with a minimum of 24 hours notice for showings with respect to the current tenants.
$899,000
721 Mead Street Louisville, CO 80027
- Type:
- Single Family
- Sq.Ft.:
- 1,046
- Status:
- Active
- Beds:
- 2
- Lot size:
- 0.23 Acres
- Year built:
- 1905
- Baths:
- 1.00
- MLS#:
- IR1008959
- Subdivision:
- Kimberly
ADDITIONAL INFORMATION
Nestled at the end of Mead St on a sprawling 9,800+ sqft lot, this enchanting ranch home in Old Town Louisville offers a unique chance to acquire a residential medium (RM) zoned property with the potential for adding a second dwelling. Recently renovated, this home shines with abundant natural light streaming through newer windows, enhancing the warm, inviting atmosphere set by the hardwood floors. The kitchen showcases granite counters, bar seating, SS appliances including a modern gas stove & a handy pantry cabinet. The adjoining living room flows effortlessly from the kitchen, creating a harmonious space. A conveniently located main floor laundry room provides further ease of one-level living. Featuring a spacious full bathroom plus 3 rooms: an office or use as another bedroom & 2 bedrooms, one with French doors that open onto the expansive patio & the office offering a serene work environment with plenty of natural light from the sliding glass door & lovely windows. The semi-finished basement includes additional office space & is ripe with potential for a home gym, workshop or extra storage. Outside, the backyard is a private oasis, complete with a sail-shade covered patio and a soothing hot tub. The vast space is also ideal for gardening, play and even a bike pump track. Alternatively, transform the north end of the lot into another dwelling. The large 10'x20' shed is perfect for additional storage or hobbies. Comprehensively updated in 2015 with new windows, siding, furnace, flooring, electrical & plumbing; and new roof in 2018 & AC in 2022. Located on a peaceful, no-through street, it offers a serene retreat just moments from Downtown Louisville, Community Park & the extensive Coal Creek Trail network. Enjoy the proximity to Louisville Elementary & Middle Schools and a summer stroll to Moxie Bread and the Farmers Market.
$750,000
225 County Road Louisville, CO 80027
- Type:
- Single Family
- Sq.Ft.:
- 1,288
- Status:
- Active
- Beds:
- 2
- Lot size:
- 0.15 Acres
- Year built:
- 1906
- Baths:
- 1.00
- MLS#:
- IR1008889
- Subdivision:
- Murphy Place
ADDITIONAL INFORMATION
Adjacent to Louisville Community Park! Recently remodeled. Great opportunity for tear down and building of custom home. 2 car garage and 2 off street parking spaces and street parking on County Road. Short walk to Old Town, walking/biking trail directly across the street connects to open space. Property is currently rented at $2100 month to month. Sold as is.
- Type:
- Single Family
- Sq.Ft.:
- 2,328
- Status:
- Active
- Beds:
- 4
- Lot size:
- 0.2 Acres
- Year built:
- 1981
- Baths:
- 3.00
- MLS#:
- IR1008864
- Subdivision:
- Anderson
ADDITIONAL INFORMATION
This charming two-story home, located within walking distance of Old Town Louisville, showcases numerous stylish upgrades and delightful curb appeal. As you step inside, vaulted ceilings and elegant railings amplify the spaciousness of the dining room and kitchen area on the main level. Through inviting French doors, you'll discover the expansive living room, highlighted by soaring ceilings and a skylight that bathes the space in natural light. A large window with bench seating and concealed storage offers views of the front yard. The kitchen features wood shaker cabinets, gorgeous quartzite countertops/backsplash, and SS appliances, including a gas range. Adjacent to the kitchen and two-car garage, you'll find a charming mudroom, perfect for unloading shoes, backpacks, and groceries. Upstairs, the primary suite beckons with its private balcony, spacious walk-in closet, and luxurious ensuite bath featuring a glass-enclosed, tiled shower. Two additional bedrooms down the hall share a lovely full bath. Descending to the lower level, a spacious family room with built-in storage and a cozy fireplace provides additional space for relaxation and entertainment. A door from the family room leads out onto the covered patio into the peaceful backyard. A fourth non-conforming bedroom offers versatile usage options, whether used as a bedroom, private office, yoga studio, or hobby room. Another full bathroom and a laundry/mechanical room complete the lower level. This home features new windows and a furnace plus fresh interior paint. Conveniently situated just a few blocks from Louisville's Community Park and the Coal Creek Trail, this wonderful property offers both comfort and convenience within walking distance of Downtown Louisville.
$1,980,000
592 E Manorwood Lane Louisville, CO 80027
- Type:
- Single Family
- Sq.Ft.:
- 5,752
- Status:
- Active
- Beds:
- 5
- Lot size:
- 0.25 Acres
- Year built:
- 1993
- Baths:
- 5.00
- MLS#:
- IR1008808
- Subdivision:
- Coal Creek Ranch 1
ADDITIONAL INFORMATION
Experience luxury living at its finest in this meticulously crafted residence nestled within the prestigious enclave of "The Island" at Coal Creek Ranch. Spanning 6,000 square feet, this home exudes elegance & sophistication, boasting high-quality finishes & voluminous ceilings throughout.Step inside to discover the heart of the home: a gourmet kitchen that will delight any culinary enthusiast. Equipped with top-of-the-line appliances & custom cabinetry, it seamlessly transitions to al fresco dining areas, perfect for entertaining guests amid the refreshing outdoors. From lavish gatherings to intimate soirees, this residence offers exceptional spaces for entertainment, including expansive living areas & an outdoor patio with serene views of the 12th hole of Coal Creek. Create lasting memories with family & friends against the backdrop of this luxurious setting.Additionally, this home features unparalleled views of the 12th hole of Coal Creek, offering a picturesque backdrop that enhances every moment. Boasting 5 bedrooms, 5 bathrooms, 3 decks, two fireplaces, & a 3-car heated garage, it's designed to meet every need & exceed every expectation.Located in a private cul-de-sac within the highly desirable Coal Creek Ranch community, this home offers both privacy & tranquility. Residents enjoy access to premium amenities, scenic walking trails, & abundant outdoor recreational opportunities. Don't miss the opportunity to make this exclusive residence your forever home. Indulge in the serene & sophisticated lifestyle that "The Island" at Coal Creek Ranch has to offer.
$429,000
378 Owl Drive Louisville, CO 80027
- Type:
- Condo
- Sq.Ft.:
- 1,077
- Status:
- Active
- Beds:
- 2
- Year built:
- 1986
- Baths:
- 2.00
- MLS#:
- 1833407
- Subdivision:
- Wildflower Condos
ADDITIONAL INFORMATION
Fantastic investment opportunity. Unit is tenant occupied. Great tenants have lease in place until 3/31/2025. Rent is currently at $2050.00/month. Well maintained unit with lots of recent upgrades. This location is very peaceful yet with easy access to every amenity you could ever need. Oversized one car garage with lots of storage opportunities. Front patio perfect for enjoying the Colorado outdoors. Unit also has bonus loft area which could be used as an office.
- Type:
- Townhouse
- Sq.Ft.:
- 1,408
- Status:
- Active
- Beds:
- 3
- Lot size:
- 0.03 Acres
- Year built:
- 1995
- Baths:
- 3.00
- MLS#:
- 3024489
- Subdivision:
- Town Homes At Coal Creek
ADDITIONAL INFORMATION
Welcome to your dream townhome in the charming town of Louisville! This wonderful 3-bedroom, 3-bathroom home is located in an ideal location and has been meticulously maintained. Step inside and be welcomed by a spacious and bright living room with vaulted ceilings. The modern kitchen features newer appliances, beautiful cabinetry, and ample counter space, making it perfect for cooking and entertaining. The primary bedroom is a true oasis, featuring a large closet and en-suite bathroom. The second upstairs bedroom is also generously sized and can be used as a home office or guest room. Enjoy the finished basement with additional bedroom & bathroom. Other features include in-unit laundry, a cozy fireplace, and a private patio. Conveniently located near a variety of restaurants, shops, and entertainment options. It's also just a short drive away from Boulder and Denver, making it the perfect location for commuters. Schedule your showing today!
- Type:
- Single Family
- Sq.Ft.:
- 1,736
- Status:
- Active
- Beds:
- 4
- Lot size:
- 0.17 Acres
- Year built:
- 1978
- Baths:
- 2.00
- MLS#:
- 9847774
- Subdivision:
- Hillsborough West
ADDITIONAL INFORMATION
Professional photos will be uploaded prior to being active. Welcome to 838 West Linden Street, Louisville, CO! This remodeled gem offers a contemporary and modern feel, perfect for those seeking a fresh, stylish home. Boasting 4 bedrooms and 2 bathrooms, this residence spans 1736 square feet, nestled on a generous 7449 square foot lot. Step inside to discover all-new finishes that exude sophistication and quality craftsmanship. The open layout seamlessly connects the living spaces, creating an inviting atmosphere for entertaining or relaxation. The sleek kitchen is a culinary haven, featuring modern appliances and ample storage space. Outside, the property is ideally situated near bike paths and walking trails, offering opportunities for outdoor recreation and leisure. Embrace the convenience of a short drive to Boulder or downtown Louisville, where a myriad of dining, shopping, and entertainment options await. Don't miss the chance to make this stunning residence your own. Experience the allure of 838 West Linden Street and elevate your lifestyle in this captivating, remodeled home.
$1,775,000
948 Saint Andrews Lane Louisville, CO 80027
- Type:
- Single Family
- Sq.Ft.:
- 3,659
- Status:
- Active
- Beds:
- 5
- Lot size:
- 0.17 Acres
- Year built:
- 2024
- Baths:
- 5.00
- MLS#:
- 3390774
- Subdivision:
- Coal Creek Ranch
ADDITIONAL INFORMATION
Brand new, five-bedroom, five-bath stunner in Coal Creek Ranch! Spanning over 3,500 finished square feet, this modern farmhouse comes with all the designer finishes and bonus spaces you need and want. Inside, you’ll find a wide-open great room anchored on one end by a stacked stone gas fireplace and on the other by a crisp white kitchen featuring a massive island with seating, stainless steel appliances, miles of cabinet and counter space, Zellige backsplash tiles, and a walk-in pantry. The optimal flow for entertaining, sliders lead out to a huge covered deck complete with unobstructed Flatirons views. This level also offers a dedicated office, bedroom, full bath, incredible laundry room with storage and utility sink, and an attached, three-car garage with entrance into the mudroom. Upstairs, you’ll find more beds and baths, including the grand primary retreat with vaulted ceilings and those big must-haves—a walk-in closet and spa-like bath with standalone soaker tub, shower, and vanity with double sinks. Finally, head to the light-filled, lower level walkout with a spacious rec room that leads out to a patio, as well as another bedroom and full bath, perfect for giving overnight guests privacy. Conveniently located 1/2 mile from Monarch K-12 (use pedestrian tunnel under 88th for no street crossing), 1/2 mile from Golf course and community pool, clubhouse and tennis court. For those who don’t want to compromise, this one has it all. Welcome home!
$930,000
770 Owl Court Louisville, CO 80027
- Type:
- Single Family
- Sq.Ft.:
- 1,452
- Status:
- Active
- Beds:
- 4
- Lot size:
- 0.14 Acres
- Year built:
- 1993
- Baths:
- 3.00
- MLS#:
- IR1008442
- Subdivision:
- Pine Street Park
ADDITIONAL INFORMATION
This stunning, fully remodeled home in Louisville is a true gem! Zero forever chemicals in the home! The newly constructed front porch sets the stage for the beauty that awaits inside. As you step through the brand-new front door, you'll be greeted by refinished solid hardwood floors, luxurious non-VOC wool carpet, & a fresh coat of paint that creates a modern & inviting atmosphere. The attention to detail continues with modern door hardware & gorgeous light fixtures throughout the home. The remodeled kitchen features stainless steel appliances, new quartz countertops, & a sleek sink. The windows allow natural light to flood the space, complemented by a tasteful tile backsplash that adds a touch of elegance. Upstairs, you'll find three bedrooms, including the primary bedroom with a luxurious ensuite bath. The second full shared bath ensures convenience for all. The fourth bedroom on the main floor offers versatility & can be used as an office or flex space to suit your needs. Downstairs you will find a spacious family room with large windows, cozy fireplace & a half bath. The home seamlessly connects indoor & outdoor living with new sliding doors that open to the extensively landscaped, fully fenced backyard. Enjoy the outdoor oasis with a new Mexican Beach pebble-accented patio, a 3-foot rock wall, & new 6ft fence. The front patio is adorned with blooming white Iceberg roses, creating a picturesque entrance. Additional features include a new front & backyard sprinkler system, ensuring the vibrant landscaping stays lush. The home's indoor air quality is top-notch, thanks to a high-efficiency furnace equipped with a whole-house humidifier & a carbon clean Merv 16 filter. Conveniently located near downtown Louisville, the rec center, paths, restaurants, & shopping, this home offers not only beauty & comfort but also easy access to amenities. Don't miss the opportunity to make this exquisite property your new home!
$1,349,990
489 Muirfield Court Louisville, CO 80027
- Type:
- Single Family
- Sq.Ft.:
- 2,670
- Status:
- Active
- Beds:
- 4
- Lot size:
- 0.15 Acres
- Year built:
- 2024
- Baths:
- 3.00
- MLS#:
- IR1008392
- Subdivision:
- Coal Creek Ranch
ADDITIONAL INFORMATION
Discover this newly constructed home by Remington, designed in the wake of the Marshall Fire, and positioned in a quiet cul-de-sac. Enjoy subtle foothill views from the welcoming front porch and large back deck.Inside, the residence shines with a bright, open floor plan emphasized by impressive 20' ceilings in the great room, adding a luxurious sense of space. The home features four upstairs bedrooms and a main floor study, perfect for quiet contemplation or busy workdays.The kitchen is a model of modern efficiency, equipped with upgraded appliances and continuous elegant designer finishes that enhance the entire home. Additional amenities include a spacious three-car tandem garage and a vast unfinished daylight basement, offering creative potential for future projects.Step outside to access local hiking trails, Coal Creek Golf Course, and community perks like a pool and tennis courts. This home doesn't just offer a place to live-it offers a lifestyle. Marshall fire rebuild. Rebuilt for homeowner who decided to resell it. Selections are complete. Home available 2nd half of June.
- Type:
- Single Family
- Sq.Ft.:
- 1,858
- Status:
- Active
- Beds:
- 3
- Lot size:
- 0.22 Acres
- Year built:
- 1978
- Baths:
- 2.00
- MLS#:
- 5921220
- Subdivision:
- Hillsborough West 1
ADDITIONAL INFORMATION
Pride of ownership shines through in this meticulously maintained, 3-bedroom, 2-bathroom gem offering the ideal blend of comfort and style. The upper level welcomes you with the warmth of real hardwood flooring, a spacious kitchen that invites culinary creativity, a cozy living room, plus 2 bedrooms and a bathroom. The lower level boasts a family room with a wet bar and fireplace, and a bonus room that is perfect for a game or reading room, creating an inviting ambiance for gatherings or quiet evenings in. The primary bedroom and bath are also on the lower level, along with the laundry room. Step outside into the enchanting backyard oasis! The deck and patios offer a seamless transition between indoor and outdoor living, making it a breeze to host barbecues, social gatherings, or simply relish in the tranquility. The lush front and back gardens and lawns, framed by mature shade trees, provide a picturesque setting that's both inviting and serene. Storage needs are met with a practical and wired she-shed, ensuring a clutter-free living environment. The fully fenced backyard guarantees privacy and security, while also allowing RV/boat storage in multiple areas with access gates. Don't miss out on the opportunity to own this meticulously maintained bi-level home in Louisville, CO. With its prime location in the thriving Louisville community, thoughtful design, and abundance of amenities, this property is more than just a house, its a home to make memories in. Schedule your showing today and experience the charm and comfort for yourself!
$1,125,000
676 W Juniper Court Louisville, CO 80027
- Type:
- Single Family
- Sq.Ft.:
- 2,812
- Status:
- Active
- Beds:
- 5
- Lot size:
- 0.17 Acres
- Year built:
- 1983
- Baths:
- 4.00
- MLS#:
- IR1008326
- Subdivision:
- Heritage 1
ADDITIONAL INFORMATION
Classic charm meets modern convenience in this renovated home nestled on a quiet cul-de-sac, centrally located in Louisville. As you step inside, custom-designed cabinetry welcomes you, providing a convenient storage solution for jackets, shoes, and more. Beyond this, the home flows into a sophisticated dining room that seamlessly connects to the gourmet kitchen. Here, culinary enthusiasts will revel in top-tier appliances, a large island perfect for meal prep and casual dining, a farmhouse sink, expansive countertops, and a pantry outfitted with pull-out shelves. A wall of cabinetry, complete with a beverage fridge, glass upper cabinets, and open shelving, showcases the home's flair for entertaining. French doors lead to the patio, offering an inviting space for outdoor dining. The cozy living room is anchored by a charming brick fireplace, creating a warm ambiance perfect for relaxing and entertaining. Glass sliding doors open to the backyard featuring a paved patio and low-maintenance turf, ideal for outdoor gatherings and effortless enjoyment. Ascend to the upper level with 4 bedrooms. The primary suite is a true retreat complete with a luxurious ensuite bathroom and a spacious walk-in closet. Venture down to the basement to discover an expansive rec room that offers versatile space for entertainment or relaxation and additional guest accommodations. This home masterfully blends comfort and sophistication, with the added bonus of being just a short stroll away from Heritage Park, Fireside Elementary School, and the Warembourg Open Space and Pond.
Andrea Conner, Colorado License # ER.100067447, Xome Inc., License #EC100044283, AndreaD.Conner@Xome.com, 844-400-9663, 750 State Highway 121 Bypass, Suite 100, Lewisville, TX 75067

The content relating to real estate for sale in this Web site comes in part from the Internet Data eXchange (“IDX”) program of METROLIST, INC., DBA RECOLORADO® Real estate listings held by brokers other than this broker are marked with the IDX Logo. This information is being provided for the consumers’ personal, non-commercial use and may not be used for any other purpose. All information subject to change and should be independently verified. © 2024 METROLIST, INC., DBA RECOLORADO® – All Rights Reserved Click Here to view Full REcolorado Disclaimer
Louisville Real Estate
The median home value in Louisville, CO is $930,000. This is higher than the county median home value of $534,700. The national median home value is $219,700. The average price of homes sold in Louisville, CO is $930,000. Approximately 68.07% of Louisville homes are owned, compared to 28.32% rented, while 3.61% are vacant. Louisville real estate listings include condos, townhomes, and single family homes for sale. Commercial properties are also available. If you see a property you’re interested in, contact a Louisville real estate agent to arrange a tour today!
Louisville, Colorado has a population of 20,319. Louisville is more family-centric than the surrounding county with 39.3% of the households containing married families with children. The county average for households married with children is 34.68%.
The median household income in Louisville, Colorado is $94,784. The median household income for the surrounding county is $75,669 compared to the national median of $57,652. The median age of people living in Louisville is 43.1 years.
Louisville Weather
The average high temperature in July is 87.7 degrees, with an average low temperature in January of 22.2 degrees. The average rainfall is approximately 18.5 inches per year, with 88.3 inches of snow per year.
