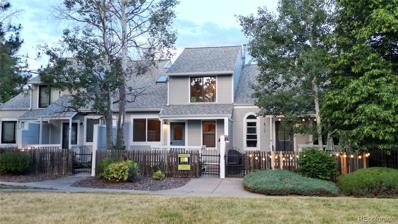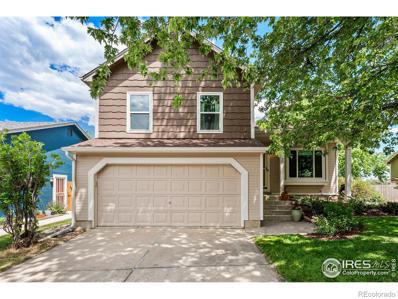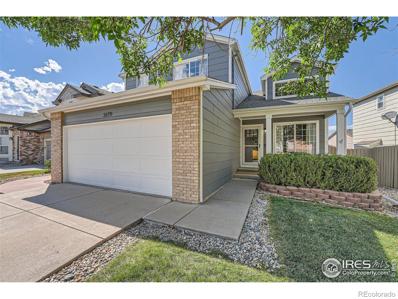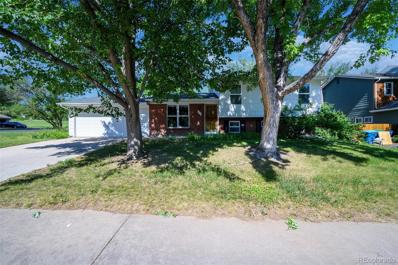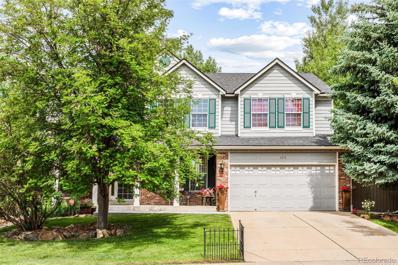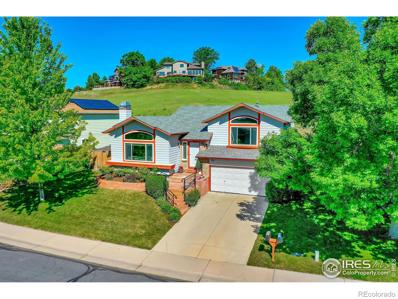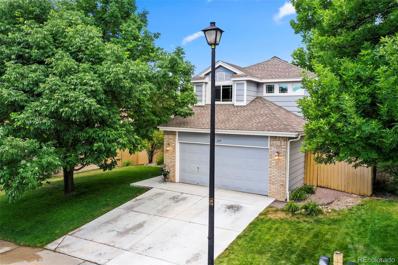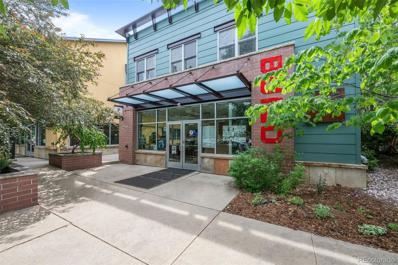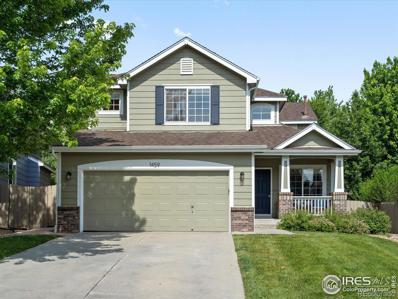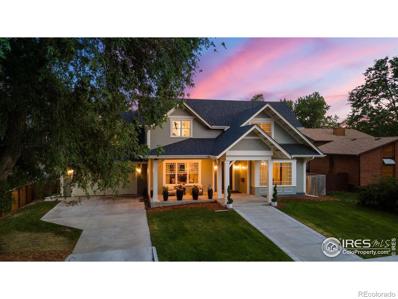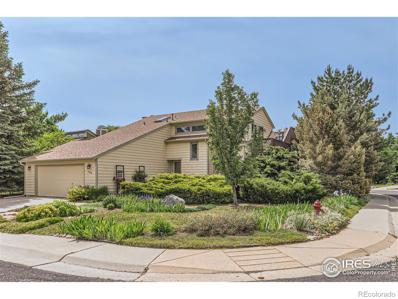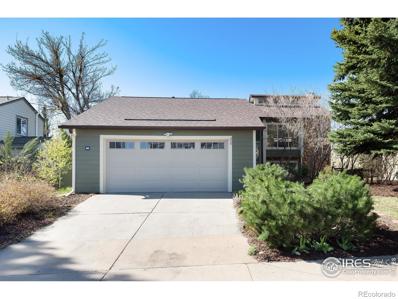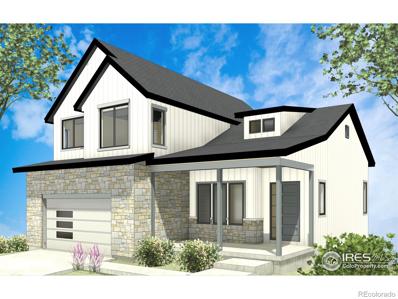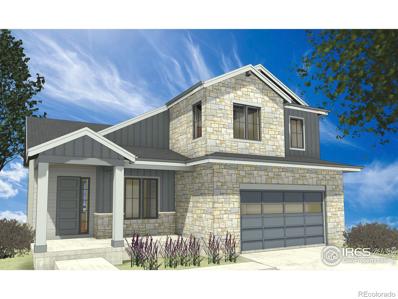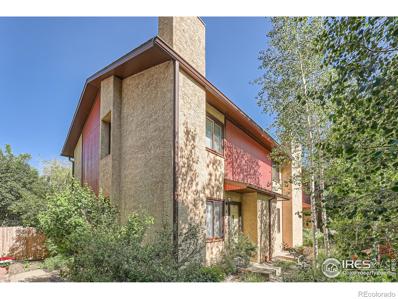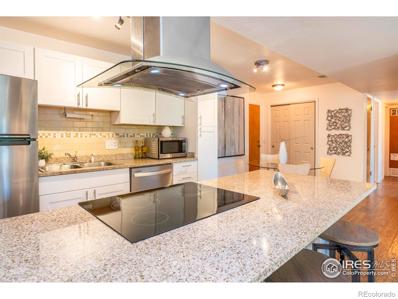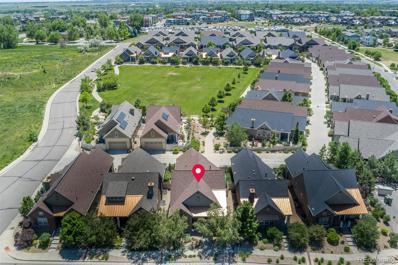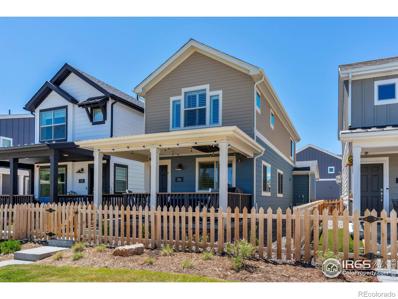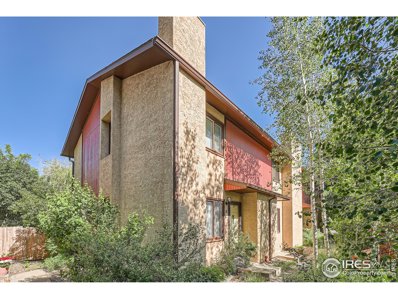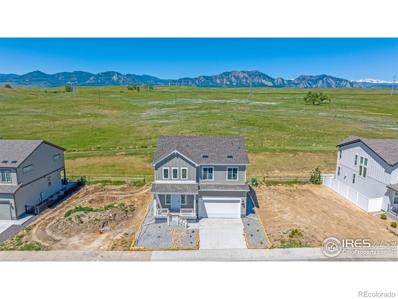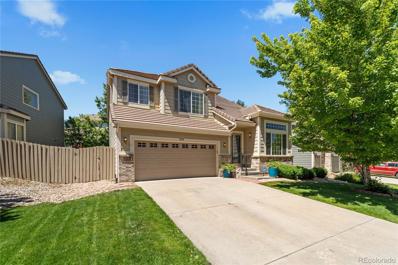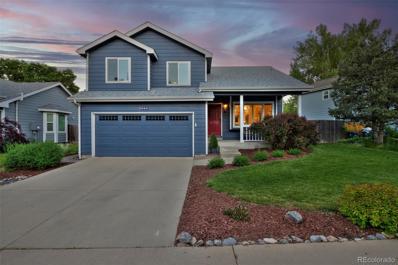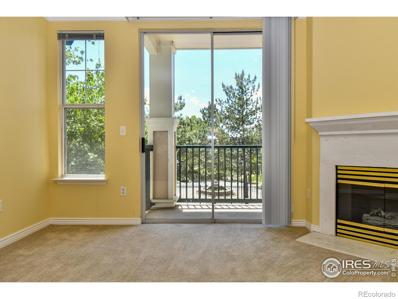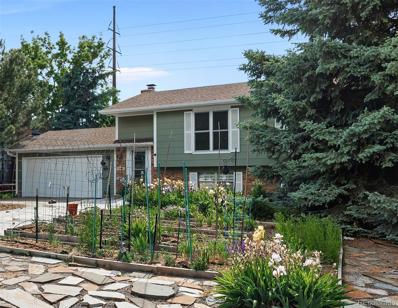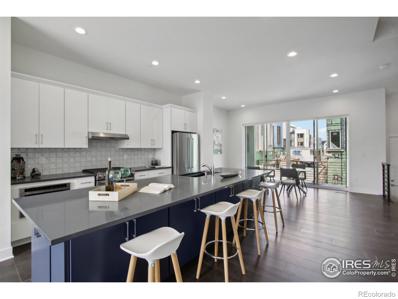Louisville CO Homes for Sale
$535,000
334 Owl Drive Louisville, CO 80027
- Type:
- Condo
- Sq.Ft.:
- 880
- Status:
- NEW LISTING
- Beds:
- 2
- Year built:
- 1994
- Baths:
- 2.00
- MLS#:
- 4008733
- Subdivision:
- Wildflower
ADDITIONAL INFORMATION
Clean and move-in ready Townhome with fenced courtyard and attached 2 Car Garage. 6 Panel white newly Painted Doors, New Carpet and New Paint throughout. Lovely community and great neighbors in this well located and bright middle unit. Vaulted Ceilings with Skylight in large Family Room. Coat closet off of Living just outside Garage entry. Dining Room open from Kitchen and to Living Room has great view of the yard and Fenced Front Porch. Upstairs has a Master w/walk-in Closet and Full Bath, secondary Bedroom w/walk-in Closet, full Bathroom and Linen Closet. Open unfinished Basement has included Washer/Dryer, Utility area as well as Rough-Ins for future finishes. Large vaulted 2 Car Attached Garage with plenty of additional storage as well. Additional Guest Parking is available in front of unit or behind garage. Well located and close Open Space with walking trail, easy access to 36 and Boulder. VIRTUAL TOUR - https://my.matterport.com/show/?m=3AyJ2C5bQRo
$699,000
139 W Cedar Way Louisville, CO 80027
- Type:
- Single Family
- Sq.Ft.:
- 1,800
- Status:
- NEW LISTING
- Beds:
- 3
- Lot size:
- 0.12 Acres
- Year built:
- 1985
- Baths:
- 2.00
- MLS#:
- IR1012071
- Subdivision:
- Hunters Ridge
ADDITIONAL INFORMATION
Welcome to this spacious and updated tri-level home in an amazing location, minutes from Downtown Louisville (about a mile away). The interior features gorgeous natural light from newer double-pane windows and a tastefully updated kitchen with newer cabinets, quartz countertops and backsplash, plus stainless steel appliances. The vaulted ceiling in the living room and kitchen creates a bright and spacious feel, while a fireplace in the family room adds a sense of coziness. This home also provides opportunities to make it your own. Turn the fourth, non-conforming bedroom into the perfect workout room, game room, or home office. In the walkout basement, the oversized laundry room with rough-in gives you the ability to build out a third bathroom. For summer enjoyment, the backyard includes a recently rebuilt deck, newer patio, retaining wall, and fence, plus mature landscaping.When the trees are in bloom, the privacy is fantastic. With so much to offer, this home won't last long. Don't miss out!
- Type:
- Single Family
- Sq.Ft.:
- 3,076
- Status:
- NEW LISTING
- Beds:
- 5
- Lot size:
- 0.11 Acres
- Year built:
- 1999
- Baths:
- 3.00
- MLS#:
- IR1012157
- Subdivision:
- Rock Creek Ranch Flg 18
ADDITIONAL INFORMATION
Wow! Over $180,000 of updates in the last several years make this a dream home. This beautiful Rock Creek home has been updated top to bottom, inside and out. From the upstairs mountain views, to ALL of the updates (ask your agent to see updates list). Hickory floors and vaulted ceilings greet you as you enter the main floor. The front living/flex/great room is perfect for entertaining, work or study from home. The main floor bedroom and bathroom are perfect for multi-generational living, or just a cool office space with tons of light. If you like to entertain, you will love this new, oversized deck right off the kitchen and living area. Want more than one outdoor space? You also have a beautiful downstairs patio with stone landscaping that leads right into the walk-out fully finished basement with TONS of daylight. All bathrooms have been updated with modern finishes that will pass your vibe check! What else is new? New roof in 2022 with transferrable warranties, solid core doors, updated lighting, garage doors with feature lighting, deck, stone patio, interior and exterior paint, trim and new flooring throughout. This home has had a lot of love put into the thoughtful updates and we know you'll adore it as much as we do! Enjoy the relaxed life of Rock Creek, Superior. Trails for miles that lead to more trails, two private heated community pools, tennis courts, skate park, playgrounds and parks. Award-winning Boulder Valley School District. Moments to I-36 with quick access to Boulder and Denver, Costco, Target Superstore and even a Tesla service station just minutes away! All information deemed reliable, buyer to verify. Ask about the 1% rate reduction from preferred lender!
- Type:
- Single Family
- Sq.Ft.:
- 1,910
- Status:
- NEW LISTING
- Beds:
- 4
- Lot size:
- 0.18 Acres
- Year built:
- 1977
- Baths:
- 2.00
- MLS#:
- 2916214
- Subdivision:
- Louisville North
ADDITIONAL INFORMATION
Move right into this beautifully updated 4-bedroom, 2-bath home featuring a 2-car garage and 1,910 sq ft of living space. Enjoy new kitchen appliances, fresh flooring, and a modern paint job. Located in a fantastic area near parks and trails, this home is perfect for your lifestyle.
$1,029,000
2225 Clayton Circle Superior, CO 80027
- Type:
- Single Family
- Sq.Ft.:
- 4,040
- Status:
- NEW LISTING
- Beds:
- 4
- Lot size:
- 0.17 Acres
- Year built:
- 1996
- Baths:
- 4.00
- MLS#:
- 9456760
- Subdivision:
- Rock Creek Ranch
ADDITIONAL INFORMATION
Lovingly maintained in the Boulder Valley School District, this home dazzles with architectural magnitude. Lush landscaping frames a covered front porch, leading residents into an entryway flanked by a formal dining room and a flexible sitting area. Enter a sleek kitchen grounded by a vast center island and surrounded by generous cabinetry. Adjacent to this space is a soaring great room with towering ceilings. A stairwell leads residents to a spacious upper-level primary suite nestled beneath vaulted ceilings and equipped with a spa-like bathroom. Additional space is found in the finished basement, where a recreation room, storage closet, bar area and workout space offer flexible uses — residents may even imagine a fifth bedroom in this level. Outside, discover an opulent oasis with a patio, pergola, mature fruit trees, lilacs and a hot tub hookup. With several updates, including a new roof, furnace, hot water heater and more, residents are treated to a pristine haven for years to come.
- Type:
- Single Family
- Sq.Ft.:
- 2,316
- Status:
- NEW LISTING
- Beds:
- 3
- Lot size:
- 0.17 Acres
- Year built:
- 1988
- Baths:
- 3.00
- MLS#:
- IR1012024
- Subdivision:
- Saddleback 1
ADDITIONAL INFORMATION
OPEN HOUSE SAT 12-3!! Enjoy living in one of Louisville's most coveted neighborhoods, the Saddleback subdivision. This community backs up to expansive open space, providing you with uninterrupted views and no neighbors directly behind you. The home boasts three bedrooms and three bathrooms, perfect for a range of family sizes or those who enjoy hosting guests. Solid wood floors grace the main level, complemented by a cozy fireplace that adds warmth and character to the living area. The home has been thoughtfully updated, featuring a newly remodeled kitchen and all-new interior paint throughout, creating a fresh and inviting atmosphere. The newly remodeled bathrooms add a touch of elegance with contemporary fixtures. For year-round comfort, the house offers both air conditioning and a whole-house fan, ideal for those warm summer nights. Practical updates like a newer water heater ensure peace of mind. Location-wise, you couldn't ask for more. Top-rated schools are nearby, and you're just under a mile from the Recreation Center. Enjoy the vibrant community spirit of Old Town Louisville with its charming shops and restaurants, just a short distance away. Outdoor enthusiasts will appreciate the proximity to Coyote Run Open Space and the extensive network of parks and bike trails. This home truly offers the best of Louisville living.
- Type:
- Single Family
- Sq.Ft.:
- 2,986
- Status:
- NEW LISTING
- Beds:
- 4
- Lot size:
- 0.17 Acres
- Year built:
- 1996
- Baths:
- 4.00
- MLS#:
- 5841847
- Subdivision:
- Rock Creek Ranch
ADDITIONAL INFORMATION
Welcome to your dream home! Nestled in a serene neighborhood, this spacious abode boasts four bedrooms and four bathrooms, plus 2 office/flex rooms, ensuring ample space for your family and guests. Plus energy savings with owned solar! As you step inside, you're greeted by the grandeur of vaulted ceilings in the living room, creating an atmosphere of openness and sophistication. Natural light pours in through large windows and sky lights, illuminating every corner of the home and creating a warm, inviting ambiance. The living room is the perfect spot to unwind, read a good book or entertain. Wander into the family room where you can spend those cold Colorado winters in front of the fireplace. The floor plan is unmatched, with quick access to the eat-in kitchen as well as the formal dining space, bringing family and friends together. The upper level hosts the primary suite with a 5-piece bath and large functional closet. Continuing upstairs, you have two great sized bedrooms as well as a full bath. The finished basement offers additional living space, 1 more bedroom, office/flex room and a 1/2 bathroom! Like we said before, functional floor plan! Parking is a breeze with the attached two-car garage, providing convenience and storage. Step outside to discover your own private oasis. The backyard is adorned with a spacious deck and patio, ideal for hosting summer barbecues or simply enjoying a morning coffee amidst the tranquility of nature. Beyond the fenced yard, a picturesque walking trail beckons, offering opportunities for leisurely strolls and connecting with the outdoors. Situated on a great lot, this home offers the perfect balance of comfort, convenience, and outdoor enjoyment. Don't miss your chance to make this your forever home!
- Type:
- Condo
- Sq.Ft.:
- 1,247
- Status:
- NEW LISTING
- Beds:
- 2
- Year built:
- 2004
- Baths:
- 2.00
- MLS#:
- 9661368
- Subdivision:
- East Downtown Louisville
ADDITIONAL INFORMATION
Experience the joyous claim to own one of the few condominiums overlooking the heart of Louisville’s most cherished Main Street! Upon approach you will discover a private and intimate entrance that lures you into a warm, open concept great room. Having an eastern facing living room, drenched with four double hung windows "and" southern exposure, you will appreciate incredible light that integrates through into the modern kitchen, dining and living room or step outside to a spacious balcony. This 1247 sq. ft. rooftop condominium boasts a substantial primary bedroom with ensuite bath and walk-in closet. Down the hall you will appreciate a guest suite and second full bath. This Moffit building complex consists of two buildings of mixed-use retail and residential, each with two lofts upstairs and both having designated parking for two vehicles and a 5’ x 9’ walk-in storage unit. You will be steps away from restaurants, entertainment, and retail shops-all which compliment this quaint but well-appointed location. There is easy access to Parks and recreation, the Coal Creek Trail, Boulder, Broomfield, and Denver. Be a part of the story in this historical town of Louisville
$889,000
1459 Aster Court Superior, CO 80027
- Type:
- Single Family
- Sq.Ft.:
- 2,616
- Status:
- NEW LISTING
- Beds:
- 6
- Lot size:
- 0.15 Acres
- Year built:
- 1999
- Baths:
- 4.00
- MLS#:
- IR1011725
- Subdivision:
- Rock Creek Ranch
ADDITIONAL INFORMATION
Light and bright, this beautifully updated Superior home on a quiet culdesac has one of the best floorplans available. This 2600 SF home lives large with over 2000 SF above grade with 6 bedrooms and 4 full baths. Hickory hardwood flooring throughout main level and in upstairs primary bedroom. Remodeled kitchen with quartz countertops and an enlarged island with counter seating. Main level bedroom has attached 3/4 bath and built-in bookshelves-- can be used as an office or for main level living. 4 good sized bedrooms upstairs including the primary suite with wood floors, 2 walk-in closets and large 5-piece primary bath. Secondary bedrooms have beautiful mountain views. Upstairs laundry for added convenience. Newly finished basement has extra storage, a rec room, bedroom and 4th full bath, perfect for in-laws or au pairs. Spectacular fully-fenced yard is one of the biggest in the neighborhood with lush landscaping, mature trees, and garden beds. Easy access to green space and walking trails just a few houses away. Close to the Superior Community Center, shopping, restaurants, award-winning schools, and coveted Superior pools. This home is eligible for a 1% buydown with seller's preferred lender.
$3,250,000
724 Johnson Street Louisville, CO 80027
- Type:
- Single Family
- Sq.Ft.:
- 5,015
- Status:
- NEW LISTING
- Beds:
- 4
- Lot size:
- 0.3 Acres
- Year built:
- 2019
- Baths:
- 4.00
- MLS#:
- IR1011762
- Subdivision:
- Johnsons 1
ADDITIONAL INFORMATION
Open House Saturday, 6/15 from 2-4:30pm. Introducing a remarkable residence nestled on a tranquil street, just steps away from the vibrant Community Park and on the cusp of historic Old Town Louisville. As you step inside, the grandeur of this home unfolds with a sweeping 6' wide central staircase adorned with elegantly trimmed columns, welcoming you into a spacious foyer. Every detail within this special abode exudes luxury, presenting the finest craftsmanship and fixtures available. Crafted to perfection in 2019, this bespoke dwelling epitomizes upscale living, featuring an array of high-end amenities including a 5' Dacor refrigerator/freezer, Cove dishwasher, and a built-in Miele espresso maker. The centerpiece is an eight-burner Blue Star range with double gas oven, a custom-built metal hood and imported Brazilian Santorini granite countertops. Step through the impressive 20-foot Nana wall onto the spacious 20 x 16 deck, overlooking the lush 13,000 SF lot enveloped by mature evergreen trees for ultimate privacy. The second floor features a versatile 580 square ft bonus room, primed for customization into a separate entry for a home office or multi-generational living quarters. The walk-out basement patio is pre-plumbed for your gardening aspirations, while a professionally built theater room with surround sound awaits your entertainment desires. A guest suite and additional family room complete the lower level, ensuring ample space for relaxation and recreation. Ranked as the number one best place to live by Money Magazine for nine consecutive years, Louisville, Colorado, offers an unparalleled quality of life. Three doors away, Louisville Community Park sets the stage for summertime bliss with live music and pop up summer movie events. 1800 acres of open space provide endless opportunities for outdoor adventures. Indulge in the epitome of luxury living in this prestigious Louisville abode, where every detail is meticulously crafted to exceed your expectations.
$850,000
200 Lois Circle Louisville, CO 80027
- Type:
- Single Family
- Sq.Ft.:
- 2,468
- Status:
- NEW LISTING
- Beds:
- 4
- Lot size:
- 0.13 Acres
- Year built:
- 1984
- Baths:
- 3.00
- MLS#:
- IR1011733
- Subdivision:
- Centennial Valley 3
ADDITIONAL INFORMATION
Welcome to this fantastic 2 story home in Centennial Valley, located on a corner lot, that has been lovingly updated & maintained by owners of 18 years! Features open kitchen w/quartz countertops, updated cabinets with pullouts, lots of storage and spacious island. On the main floor there is a convenient bedroom or study and full bath. Upstairs there is loft area, perfect for kids play area or for additional study space, 2 bedrooms, updated 3/4 bath with double sinks. Rooftop deck w/terrific mountain views. The roomy primary bedroom has large walk-in closet w/lots of shelves. Basement is fully finished with new carpet, lg bedroom, full bath & spacious rec room. Beautifully landscaped front & backyard. Newer class 4 impact roof, gutters & exterior paint in 2018! Newer A/C & furnace, radon system, oversized 2 car garage & updated windows. Conveniently located near open space & miles of trails & just a short walk to desirable Louisville Elementary & downtown Louisville!
$735,000
226 Lois Circle Louisville, CO 80027
- Type:
- Single Family
- Sq.Ft.:
- 1,780
- Status:
- NEW LISTING
- Beds:
- 3
- Lot size:
- 0.13 Acres
- Year built:
- 1984
- Baths:
- 2.00
- MLS#:
- IR1011731
- Subdivision:
- Centennial Valley
ADDITIONAL INFORMATION
Unbeatable value & location only blocks to Downtown Louisville! A 3 minute bike or 10 minute walk on bike paths to restaurants & shops. And just in time for the weekly Summer Street Faire & concerts! Looking for outdoor recreation and nature? This home is steps from open space and trails to explore. Updated with all new interior paint and carpet, new light fixtures, door hardware and attic insulation! Plus, a whole house fan & A/C, high efficiency furnace, gas fireplace and a newer roof too. Vaulted ceilings show off the kitchen that has been opened up to the living room, and natural light flows in with high windows. This is a very livable floor plan! A Nest thermostat and Kasa smart switches offers modern convenience. The functional kitchen includes a slide-in electric range, kitchen island with bar height seating, cherry cabinets, granite countertops and plenty of storage options. Eat-in space with room to expand for large gatherings. The upper level also features two bedrooms and a full bath that has been updated with custom tile and a large vanity. Access the fully fenced backyard from the south-facing sliding door out to the composite deck with a motorized awning! Outside features of this home also include cement board siding, playset and sprinkler system. Head downstairs to the large family room with a stone hearth and gas fireplace, plus the versatile bonus room just off the family room - previously used as a home office and workout space. The lower level bedroom is a peaceful retreat - custom closet organizer and easy access to another remodeled full bath. Versatile Primary bedroom location upstairs or down! Laundry/utility room is on the lower level as well. Lots of storage in the oversized, deep garage with a 50 AMP/220V dedicated circuit for a car charger - built in shelving/cabs. Located in the sought after Louisville Elem district. Convenient access to major highways, Boulder, Denver & foothills! Voted Money magazine's "Best Place to Live" many times!
$1,695,000
470 Muirfield Circle Louisville, CO 80027
- Type:
- Single Family
- Sq.Ft.:
- 3,450
- Status:
- NEW LISTING
- Beds:
- 5
- Lot size:
- 0.17 Acres
- Year built:
- 2024
- Baths:
- 4.00
- MLS#:
- IR1011681
- Subdivision:
- Coal Creek Ranch
ADDITIONAL INFORMATION
Nestled in the heart of the highly sought-after Coal Creek Ranch community, this exquisite custom-built home offers unparalleled luxury and convenience. Just minutes away from shopping, dining, a premier golf course, and extensive open space trails, this residence is perfect for those seeking a vibrant lifestyle paired with serene living.Step inside to an open and bright floor plan, thoughtfully designed with five spacious bedrooms and three and a half baths. The main level features solid white oak floors that seamlessly flow throughout, enhancing the home's warm and inviting ambiance. The modern kitchen boasts sleek quartz countertops, offering both style and functionality. The fully finished walk-out basement is a versatile space ideal for entertaining or accommodating guests. It includes two additional bedrooms, a full bath, and a large recreational room that opens to a lower patio, perfect for indoor-outdoor living. Built to Net Zero energy standards, this home is not only beautiful but also eco-friendly, providing maximum energy efficiency. The luxury primary bed & bath is a true retreat, featuring a freestanding soaking tub and a European-style walk-in shower, creating a spa-like experience at home. Enjoy the convenience of an upstairs laundry room, making household chores a breeze. There is plenty of time to personalize all your interior finishes, allowing you to create the home of your dreams. Enjoy outdoor living with a covered back deck and lower patio, perfect for relaxing and entertaining year-round. This Coal Creek Ranch gem offers the perfect blend of luxury, comfort, and sustainability in a prime location. Don't miss the opportunity to make this exceptional property your own. Just starting construction. Still plenty of time to personalize all interior finishes.
$1,795,000
921 Saint Andrews Lane Louisville, CO 80027
- Type:
- Single Family
- Sq.Ft.:
- 3,450
- Status:
- Active
- Beds:
- 5
- Lot size:
- 0.13 Acres
- Year built:
- 2024
- Baths:
- 4.00
- MLS#:
- IR1011682
- Subdivision:
- Coal Creek Ranch
ADDITIONAL INFORMATION
Start framing next week...Welcome to the epitome of sustainable luxury living in Louisville, Colorado, where elegance meets eco-conscious design in this custom-built Net Zero home backing onto the prestigious fairways of Coal Creek Golf Course. With a perfect fusion of opulence and environmental responsibility, this residence sets a new standard for modern living. Nestled within the serene backdrop of the golf course, this architectural masterpiece boasts 5 bedrooms, a main level office, and 3&3/4 baths, providing ample space for both relaxation and productivity. Spanning 3,434 fin sqft, with a total of 3,769 sqft, every inch of this home exudes sophistication and style. Step inside to discover a world of luxury, where solid white oak hardwood floors grace the entire main level, offering a seamless flow from room to room. The heart of the home is the gourmet kitchen, where culinary dreams come to life amidst quartz countertops and state-of-the-art appliances. From casual weeknight dinners to grand entertaining, this culinary haven is sure to impress even the most discerning chef. Natural light floods the living spaces, creating an inviting ambiance for gatherings with family and friends. Whether you're enjoying cozy evenings by the fireplace or hosting elegant dinner parties, the open-concept layout lends itself effortlessly to modern living. Venture outdoors to experience the ultimate in al fresco living, where a covered back patio awaits. Surrounded by lush landscaping and a fenced yard, this private oasis offers the perfect retreat for relaxation and outdoor entertaining. From the energy-efficient construction to the thoughtful design elements, this home epitomizes the perfect balance of style and sustainability. Whether you're teeing off at the nearby golf course or exploring the scenic beauty of the surrounding area, this home offers the ideal blend of luxury and convenience. Still plenty of time to personalize interior finishes to suit your dreams. Still plent
- Type:
- Multi-Family
- Sq.Ft.:
- 1,512
- Status:
- Active
- Beds:
- 3
- Lot size:
- 0.03 Acres
- Year built:
- 1984
- Baths:
- 3.00
- MLS#:
- IR1011529
- Subdivision:
- Cottonwood Villas
ADDITIONAL INFORMATION
Quiet, peaceful, townhome in the heart of Louisville and walking distance to Old Town. The kitchen has updated quartz counters, tile backsplash, undermount sink & stainless steel appliances. The living room is illuminated by natural light &there's a cozy wood burning fireplace; perfect for relaxing. Upstairs features a full bath and two spacious bedrooms. The second bedroom has a large walk-in closet and skylight. There's a bedroom, updated bathroom with shower and quartz vanity, a rec room & laundry room in the basement. The backyard is fully fenced, has a deck and is surrounded by mature trees. There's also a 240 SQ FT detached garage and extra parking in front. Freshly painted and move-in ready. Truly a rare find. OPEN HOUSE, SAT, JUNE 15TH 11:30 AM -1PM.
- Type:
- Multi-Family
- Sq.Ft.:
- 901
- Status:
- Active
- Beds:
- 2
- Year built:
- 1972
- Baths:
- 1.00
- MLS#:
- IR1011504
- Subdivision:
- Silvertrees East Condos
ADDITIONAL INFORMATION
Updated 2-bedroom, top-floor end-unit condo with central air conditioning, close to downtown with Cottonwood Park & trails just steps away! The kitchen has been opened up and remodeled with white shaker style cabinetry, granite countertops, tile backsplash with glass tile accents, sleek stainless & glass hood, stainless steel range/oven, dishwasher, and brand-new refrigerator, all included. With its open floor plan, the spacious living room with a sliding glass door opens to your own private balcony overlooking the community green space. Other upgrades include vinyl plank flooring throughout. Two ample-sized bedrooms, both overlooking the green space, full bath, coat closet, plus a large additional closet for extra storage. Reserved off-street parking in the permit parking lot, along with a 10x10 storage unit perfect for bikes and athletic gear. Water/Sewer and trash are included in the HOA fee. Quiet complex with lots of green space. Excellent, convenient location close to Old Town Louisville, bus line, parks, trails, dining, and shopping.
- Type:
- Single Family
- Sq.Ft.:
- 2,812
- Status:
- Active
- Beds:
- 4
- Lot size:
- 0.09 Acres
- Year built:
- 2011
- Baths:
- 3.00
- MLS#:
- 5124142
- Subdivision:
- Steele Ranch
ADDITIONAL INFORMATION
Welcome to this beautiful MODEL HOME (previously was the model at his community) at Steel Ranch Patio Homes Community! Located at a prime location near major roads (Baseline and South Boulder Rd) and close proximity to Old Town Louisville, shopping, cafes, and lots more. With over 2800 SF of wonderful living spaces and open layout throughout with lots of storage. Some highlights are; Wood flooring, upgraded carpet, window covering and blinds, every bedroom has a walk-in closet, office QUALITY build-ins shelves, all baths are FULL bathrooms, w/title and granite, Kitchen with lots of cabinet space and granite, gas stove, gas fireplace, tankless water heater, laundry room in main floor, attached 2 car garage, manicured low maintenance back patio, etc. PLUS a BONUS ROOM above the garage that can be transformed into an art studio, yoga studio, storage, etc. let your creativity decide. The back patio faces an open space/park near walking trails and much more. Easy to show and available today. This home is truly a Gem!
$750,000
306 Marshall Mews Superior, CO 80027
- Type:
- Single Family
- Sq.Ft.:
- 1,402
- Status:
- Active
- Beds:
- 3
- Lot size:
- 0.05 Acres
- Year built:
- 2022
- Baths:
- 3.00
- MLS#:
- IR1011523
- Subdivision:
- Rogers Farm
ADDITIONAL INFORMATION
Rogers Farm, a vibrant and low-maintenance community perfectly situated near Boulder and Denver. Excellent walkability to Downtown Superior shopping and the convenience of nearby parks. Outdoor enthusiasts will love the proximity to Boulder County open space and bike trails. This stunning detached Cottage presents the perfect blend of modern living and elegant design. The elegant centerpiece is the kitchen with quartz countertops, a designer tile backsplash, and stainless appliances. The interior is adorned with stately Bahama plantation shutters, tasteful shiplap accents, upgraded wood flooring, plush carpet, and designer tile floors in the luxurious bathrooms. Stylish faucet upgrades, a new bath vanity, upgraded light fixtures, and a Euro glass shower enclosure create an inviting and sophisticated atmosphere you'll love. Modern amenities include an EV charging plug, the latest energy-efficient appliances, and mechanical systems catering to eco-conscious homeowners. The private enclosed yard and patio space provide a perfect outdoor retreat for relaxation and entertainment.Rogers Farm offers a vibrant community lifestyle with convenient access to shopping centers and the great outdoors. Enjoy the perfect balance of comfort and adventure in this move-in ready home. Schedule a tour today to see why Rogers Farm is the ideal place for your next chapter.
- Type:
- Other
- Sq.Ft.:
- 1,512
- Status:
- Active
- Beds:
- 3
- Lot size:
- 0.03 Acres
- Year built:
- 1984
- Baths:
- 3.00
- MLS#:
- 1011529
- Subdivision:
- Cottonwood Villas
ADDITIONAL INFORMATION
Quiet, peaceful, townhome in the heart of Louisville and walking distance to Old Town. The kitchen has updated quartz counters, tile backsplash, undermount sink & stainless steel appliances. The living room is illuminated by natural light &there's a cozy wood burning fireplace; perfect for relaxing. Upstairs features a full bath and two spacious bedrooms. The second bedroom has a large walk-in closet and skylight. There's a bedroom, updated bathroom with shower and quartz vanity, a rec room & laundry room in the basement. The backyard is fully fenced, has a deck and is surrounded by mature trees. There's also a 240 SQ FT detached garage and extra parking in front. Freshly painted and move-in ready. Truly a rare find. OPEN HOUSE, SAT, JUNE 15TH 11:30 AM -1PM.
$1,100,000
161 Mohawk Circle Superior, CO 80027
- Type:
- Single Family
- Sq.Ft.:
- 2,750
- Status:
- Active
- Beds:
- 5
- Lot size:
- 0.07 Acres
- Year built:
- 2024
- Baths:
- 5.00
- MLS#:
- IR1011412
- Subdivision:
- Sagamore
ADDITIONAL INFORMATION
Breathtaking Mountain Views from this homes main level, primary suite, laundry room and secondary bedroom. "See Virtual tour" It is simply inspiring to see the flatirons and the snow capped peaks from this modern, contemporary, well appointed new home. Many luxury upgrades include Quartz Countertops, upgraded cabinets, lights, fixtures, induction cooktop and frameless class shower door. There is so much more that is worth your visit, to experience. Leave any worries at the door as you enjoy backing to one of Boulder County's premier open spaces. There are many recreation opportunities at the doorstep, with the expansive trail system for hiking and biking. This neighborhood is also adjacent to a park and the shopping village with Target, Costo, Petsmart and more. Downtown Superior is adding more to enjoy and with close access to HWY 36 it can add convenience to a commute. This is a brand new home constructed by Boulder Creek Homes, our very own, local reputable CO builder. Previous neighborhood was lost in the Marshall fire. Home warranty included. Built By Boulder Creek Homes, with a structural foundation and floating wall system, exceeding standards and insuring the longevity of their homes. There is a builder home warranty included and transferred to new home owner. Professionally designed and upgrades chosen by experienced designer/owner. New home orientation will be available to the new home owner, with the warranty specialist. Fire Suppression system installed along with Ev charger and solar readiness.
- Type:
- Single Family
- Sq.Ft.:
- 2,762
- Status:
- Active
- Beds:
- 5
- Lot size:
- 0.11 Acres
- Year built:
- 2003
- Baths:
- 4.00
- MLS#:
- 3614262
- Subdivision:
- Rock Creek Ranch
ADDITIONAL INFORMATION
Nestled in the highly desirable neighborhood of Rock Creek Ranch, this beautiful 2-story home doesn’t disappoint. Upon entry, you are greeted with soaring vaulted ceilings in the living room and dining room, creating an inviting and open ambiance, complemented by the stunning real hardwood floors on the entire main level. The kitchen features SS appliances, slab granite countertops, a large center island with barstool seating that opens up to the spacious family room and gas fireplace as the focal point. Escape into the private, fully fenced yard with a composite deck for your summer escapes and all your grilling and entertainment needs. As you venture upstairs, you are greeted by the large primary bedroom with a 5-piece bathroom including double sinks, slab granite countertops, large soaking tub and a large walk-in closet. The upper level is complemented with 3 additional bedrooms and a full bathroom that includes an updated vanity with granite countertop. The finished basement provides additional bonus space and features an additional bedroom and ¾ bath. The property also boasts a concrete tile roof, new central A/C and furnace (2023) and ample storage. This location cannot be beat, as the community pool, parks, greenbelt paths and school are just around the corner. Conveniently located with close access to highways, restaurants, and shopping, this home offers a lifestyle of utmost convenience and luxury. Embrace the opportunity to call this lovely home your own.
- Type:
- Single Family
- Sq.Ft.:
- 2,032
- Status:
- Active
- Beds:
- 4
- Lot size:
- 0.15 Acres
- Year built:
- 1991
- Baths:
- 4.00
- MLS#:
- 5980217
- Subdivision:
- Cherrywood
ADDITIONAL INFORMATION
There’s no better place to experience the lure of Louisville—its warm sense of community, amazing outdoor recreation and some of the state’s best dining, shopping and amenities— than from this four-bedroom, four-level home in the beloved Cherrywood neighborhood. You’ll be close to it all: just a couple of blocks from Fireside Elementary, less than a mile from the rec center, a mile from the hiking and views at Davidson Mesa, and two miles from downtown’s shops, eateries, farmers market and library. Right in your lively neighborhood are people of all ages out biking, playing, socializing and taking their kids to and from school. Inside this home is plenty to love, including an open floor plan with beautiful, blonde hardwoods and vaulted ceilings. Under a pair of skylights, with sunlight streaming in, you’ll find an elegantly remodeled kitchen, with tall, white cabinetry, stainless appliances, counter-to-ceiling tile backsplash and a huge island that is bound to be a gathering place. Sliding glass doors take you out to the backyard, where mature trees provide privacy so you can relax or gather with friends on the deck under a picturesque, custom-built pergola. Your primary suite has vaulted ceilings, a big walk-in closet and a private en suite bath. The finished basement expands your space with a media/rec room, additional bedroom and bath. Best of all, you’ll be near both Boulder and Denver for the region’s best cultural riches, dining, arts and entertainment. 3D Tour: https://my.matterport.com/show/?m=gWxFZ9YHkp6.
- Type:
- Condo
- Sq.Ft.:
- 1,224
- Status:
- Active
- Beds:
- 2
- Year built:
- 1996
- Baths:
- 2.00
- MLS#:
- IR1011291
- Subdivision:
- Saddlebrooke At Rock Creek Condos
ADDITIONAL INFORMATION
This PRISTINE two bedroom, 2 full bath EXQUISITE townhouse in the beautiful and sought-after Saddlebrooke "gated" community in Superior,Colorado, is now available! Features include; A fully updated and modern kitchen with a brand new SPACIOUS refrigerator/freezer, CUSTOM granite countertops, a huge center island, equipped with lots of cabinets, as well as an abundance of extra TALL and SPACIOUS cabinets throughout the entire kitchen, with a generous pantry for even more storage space! The adjacent large open dining room is equipped with a floor to ceiling open shelved unit, a server, and a mirrored wall! The kitchen and dining room have luxury vinyl flooring by Coretec! The spacious living room, leads to a lovely and scenic balcony with outstanding views of the Clubhouse, walking trails, pickleball courts, gardens and a spectacular landscape! This beautiful townhouse has its own garage, driveway, and... an ADDITIONAL deeded parking space! The master bedroom on the upper floor, is SPECTACULAR and includes a full master bathroom with a seated make-up area. A lovely sitting area/alcove looks out on to a panoramic view of a beautiful "country setting scape". A washing machine and dryer is located on this floor as well. Additional features include; A recently replaced total air conditioning system, a new hot water heater, along with a "smart" thermostat!
$785,000
1465 Taft Place Louisville, CO 80027
- Type:
- Single Family
- Sq.Ft.:
- 1,858
- Status:
- Active
- Beds:
- 3
- Lot size:
- 0.19 Acres
- Year built:
- 1978
- Baths:
- 2.00
- MLS#:
- 3581056
- Subdivision:
- Hillsborough West 1
ADDITIONAL INFORMATION
Your sanctuary in the coveted Hillsborough West neighborhood awaits. Bordered by mature evergreen trees and backing to Louisville's intricate walking & biking trails. Find yourself taking in the breathless views of Harper Lake within moments of leaving your home or traverse to downtown Louisville and participate in the many town festivities. Inside you'll find a bright and inviting open dining room and kitchen with high ceilings, stainless steel appliances and egress lighting. The kitchen island makes meal preparation and entertaining easy. Slide open the glass doors and soak in sunset from your intimate, covered deck that overlooks the expansive backyard. The gorgeous Hickory floors flow throughout the home creating a seamless transition from room to room. Upstairs is complete with two spacious bedrooms, a full bathroom and a room to gather. As you make your way downstairs you are greeted by a large family room with a wood-burning fireplace, perfect for cozy winter evenings. You will also find an enormous room which could make a great primary bedroom with a hidden 3/4 bathroom just through the laundry room. This cul-de-sac home is perfectly oriented for your garden to thrive. Plant vegetables and herbs of your choice in the well-crafted and impeccably placed garden boxes. This home is perfect for those who value privacy AND love being a part of the community.
- Type:
- Multi-Family
- Sq.Ft.:
- 1,987
- Status:
- Active
- Beds:
- 3
- Lot size:
- 0.03 Acres
- Year built:
- 2024
- Baths:
- 3.00
- MLS#:
- IR1011224
- Subdivision:
- Downtown Superior
ADDITIONAL INFORMATION
Don't miss this opportunity to live in a BRAND NEW (May 2024) Toll Brothers home in Downtown Superior! NO HOA or HOA FEES (homes are covered by a Party Wall Agreement). Sellers' plans changed, and you can move right in without waiting for new construction. Elevate your lifestyle and discover modern luxury in this brand-new townhome. With 3 bedrooms, 2.5 bathrooms, and a dedicated office/flex space, this home perfectly blends elegance and comfort. The main level provides spacious ambiance created by the open floorplan and tall ceilings. Take in stunning mountain views from your private covered deck and dining area, ideal for gatherings and relaxation. The kitchen features stainless steel appliances and an oversized quartz-topped island with barstool seating and additional storage. Living Room features in wall tv/media connections. The stunning primary bedroom suite offers mountain views as well as a spacious walk in closet (with custom built-in storage) and spa ensuite bath with oversized shower. Two additional bedrooms share a full bathroom, and the laundry area (with brand new washer and dryer) is also upstairs. The lower level (not a basement) features a bonus room (office? workout room?) with two large walk0in closets and an oversized window as well as access to the attached 2 car garage. Nestled in a beautiful neighborhood with access to excellent schools and parks, dining and outdoor activities, this townhome is perfect for building a life in a thriving community. Enjoy effortless commuting with easy access to Highway 36 and public transportation options, this home offers the ultimate in convenience and low-maintenance living. All appliances are included and builder warranties apply (from 5/20/24). Don't miss out-make this exquisite Downtown Superior residence your new home today! BRAND NEW (May 2024) Toll Brothers home in Downtown Superior! Sellers' plans changed, and you can move right in without waiting for new construction.
Andrea Conner, Colorado License # ER.100067447, Xome Inc., License #EC100044283, AndreaD.Conner@Xome.com, 844-400-9663, 750 State Highway 121 Bypass, Suite 100, Lewisville, TX 75067

The content relating to real estate for sale in this Web site comes in part from the Internet Data eXchange (“IDX”) program of METROLIST, INC., DBA RECOLORADO® Real estate listings held by brokers other than this broker are marked with the IDX Logo. This information is being provided for the consumers’ personal, non-commercial use and may not be used for any other purpose. All information subject to change and should be independently verified. © 2024 METROLIST, INC., DBA RECOLORADO® – All Rights Reserved Click Here to view Full REcolorado Disclaimer
| Listing information is provided exclusively for consumers' personal, non-commercial use and may not be used for any purpose other than to identify prospective properties consumers may be interested in purchasing. Information source: Information and Real Estate Services, LLC. Provided for limited non-commercial use only under IRES Rules. © Copyright IRES |
Louisville Real Estate
The median home value in Louisville, CO is $569,000. This is higher than the county median home value of $534,700. The national median home value is $219,700. The average price of homes sold in Louisville, CO is $569,000. Approximately 68.07% of Louisville homes are owned, compared to 28.32% rented, while 3.61% are vacant. Louisville real estate listings include condos, townhomes, and single family homes for sale. Commercial properties are also available. If you see a property you’re interested in, contact a Louisville real estate agent to arrange a tour today!
Louisville, Colorado 80027 has a population of 20,319. Louisville 80027 is more family-centric than the surrounding county with 41.08% of the households containing married families with children. The county average for households married with children is 34.68%.
The median household income in Louisville, Colorado 80027 is $94,784. The median household income for the surrounding county is $75,669 compared to the national median of $57,652. The median age of people living in Louisville 80027 is 43.1 years.
Louisville Weather
The average high temperature in July is 87.7 degrees, with an average low temperature in January of 22.2 degrees. The average rainfall is approximately 18.5 inches per year, with 88.3 inches of snow per year.
