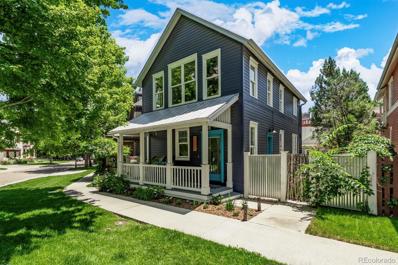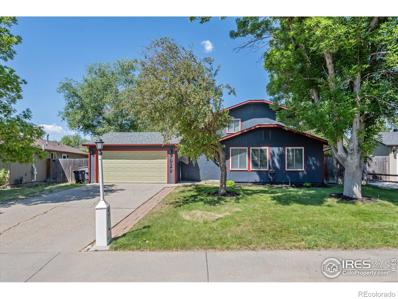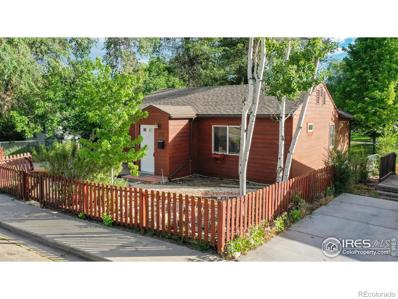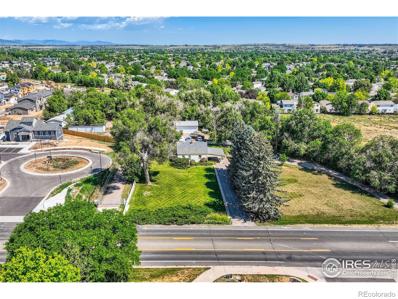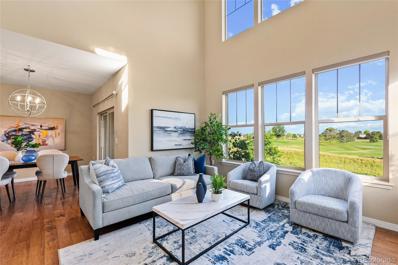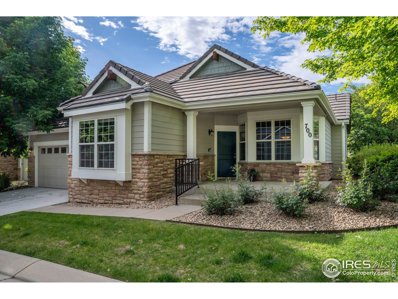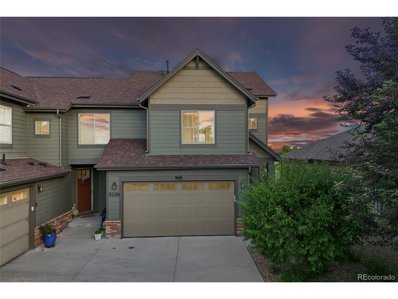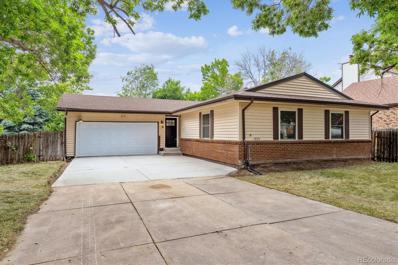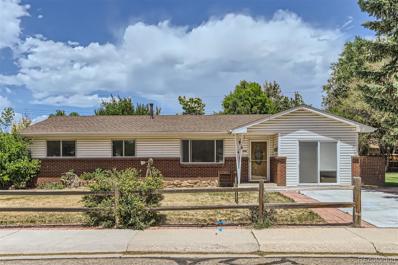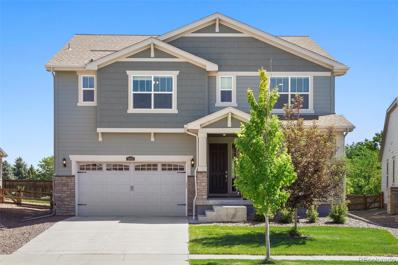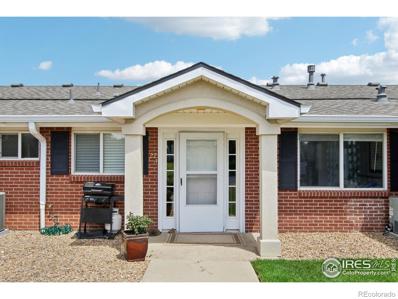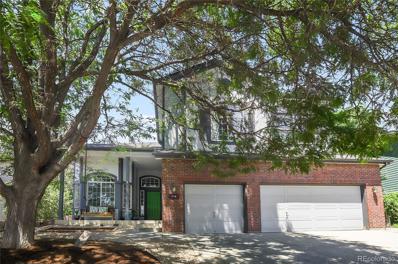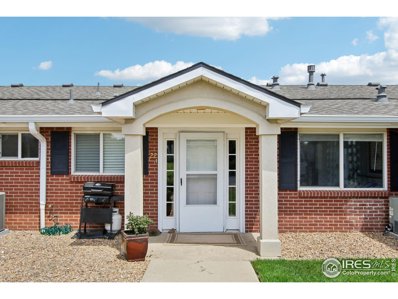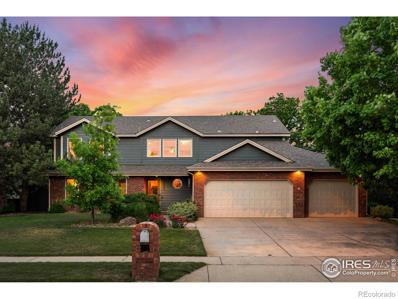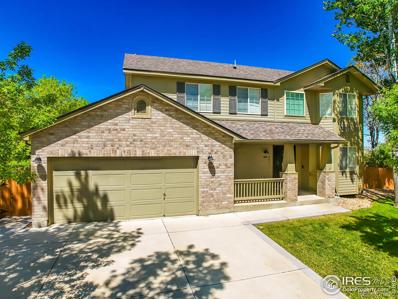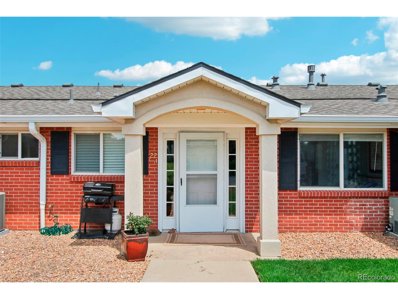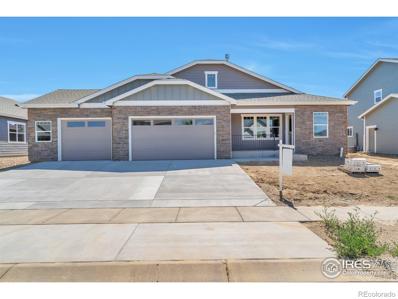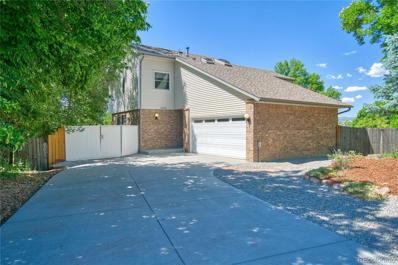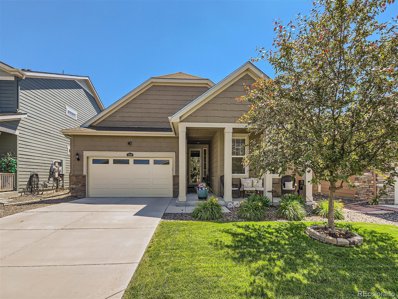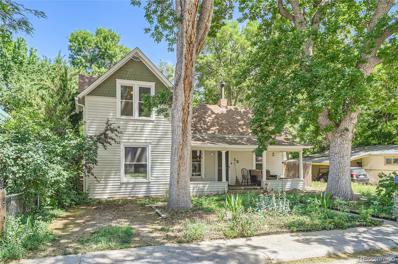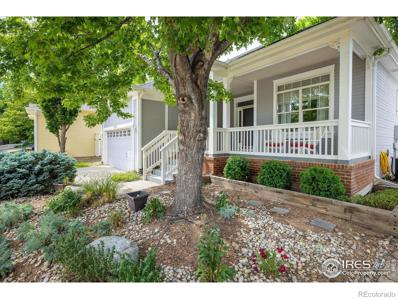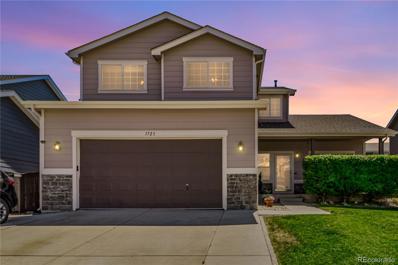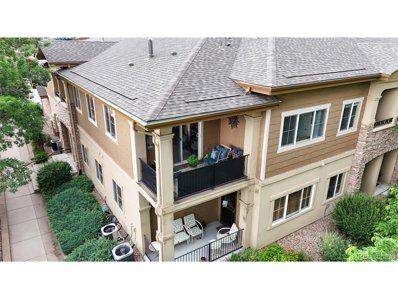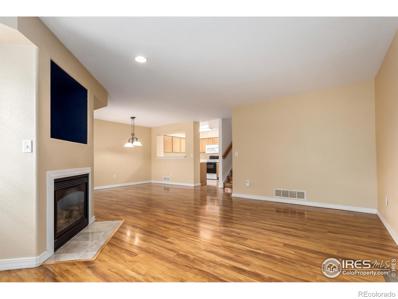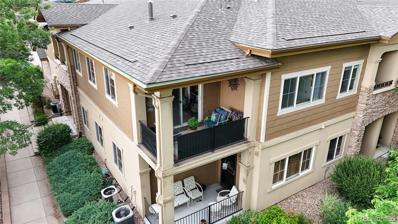Longmont CO Homes for Sale
$850,000
1029 Katy Lane Longmont, CO 80504
Open House:
Saturday, 6/15
- Type:
- Single Family
- Sq.Ft.:
- 2,218
- Status:
- NEW LISTING
- Beds:
- 2
- Lot size:
- 0.14 Acres
- Year built:
- 1997
- Baths:
- 2.00
- MLS#:
- 5298212
- Subdivision:
- Prospect
ADDITIONAL INFORMATION
Discover the essence of serene living in this captivating retreat nestled in the heart of Prospect, Longmont's premier neighborhood in Boulder County! A picturesque tree-lined street sets the scene for this charming home, where a welcoming covered front porch beckons with a charming bench swing, perfect for leisurely summer afternoons. Step inside to discover an expansive upper-level great room with soaring vaulted ceilings and abundant natural light, complemented by elegant hardwood floors and a cozy gas fireplace. The chef's dream kitchen features sueded granite countertops, marble subway tile backsplash, farmhouse sink, induction range oven, and stainless steel appliances. The glass-paneled doors lead to a covered back deck, seamlessly blending indoor and outdoor living. The main bedroom suite on the lower level offers a serene retreat with an ensuite bath boasting contemporary designer tile, a generous walk-in closet, and exclusive patio access. The spacious second bedroom also boasts a walk-in closet while the secondary bathroom is elegantly updated with stylish modern finishes. The fully finished basement showcases luxury vinyl plank flooring and modern lighting, offering versatile space for entertainment, recreation, a third bedroom, or a home office. Outside, an effortlessly maintained yard features a stone-paved patio, a secluded sitting area, and privacy fence - a perfect sanctuary for relaxation. The one-car detached garage comes equipped with pre-wiring for an electric car charger, featuring a Tesla Wall Charger already installed. Enjoy living in a vibrant trendy community with parks, bakeries, restaurants, coffee shops, and more just a short stroll away. Prospect hosts a variety of events throughout the year, including July 4th Bike Parade, summer concerts and Turkey Trot. Don't miss the opportunity to call this stunning retreat home and embrace the best of Prospect living!
- Type:
- Single Family
- Sq.Ft.:
- 1,680
- Status:
- NEW LISTING
- Beds:
- 3
- Lot size:
- 0.2 Acres
- Year built:
- 1977
- Baths:
- 2.00
- MLS#:
- IR1012127
- Subdivision:
- Park Ridge 3
ADDITIONAL INFORMATION
You'll love everything about this must see home. Over sized detached two car garage with an additional 20 x 28 heated, insulated and cooled shop. Bring your toys! Home has remolded kitchen, bath, wood floors and windows. Large open gourmet kitchen with granite counters, white cabinets, island, pantry, stainless steel appliances and 8x8 breakfast nook. Spacious dining room could be used as office. Living room with large windows and natural light provides an open feeling on the main level. Upper level has primary bedroom w/ walk-in closest, 2 additional bedrooms & full bath. Upstairs deck with great VIEWS off one of bedrooms. Head outdoors & BBQ on your flagstone patio or play in your large backyard. Tranquil backyard also has garden bed, covered flagstone patio, mature trees & landscaping and lower area to walk path, mountain views & full fenced. Nextlight internet! Nicely maintained & wonderfully spacious. This home is waiting for you! Minutes from Downtown Longmont, & Union Reservoir!
- Type:
- Single Family
- Sq.Ft.:
- 929
- Status:
- NEW LISTING
- Beds:
- 3
- Lot size:
- 0.11 Acres
- Year built:
- 1956
- Baths:
- 1.00
- MLS#:
- IR1012108
- Subdivision:
- Lashleys Resub
ADDITIONAL INFORMATION
Welcome to your new home in beautiful Longmont, Colorado! This charming cottage-style residence is perfect for those homebuyers looking for a cozy and inviting space to call their own. Featuring 3 bedrooms and an attached garage, this home is brimming with character and modern comforts.Step inside to discover a beautifully remodeled kitchen with built-in cabinetry, perfect for all your culinary adventures. The living spaces are warm and welcoming, ideal for both relaxing and entertaining guests.One of the highlights of this home is the unique shed in the backyard-a fantastic space for a workshop, playroom, or extra storage. The property backs onto a serene greenbelt , offering a peaceful retreat with mature landscaping that provides privacy and a touch of nature right at your doorstep.Located close to several parks and trails, you'll have endless opportunities for outdoor activities and exploration. Plus, shopping and amenities are just a stone's throw away, making daily errands a breeze.Why rent or buy a condominium when you can own your own private space and yard? Enjoy the freedom of no HOA fees and make this delightful cottage your very own. Come and see why this Longmont gem is the perfect place to start your homeownership journey!
$2,500,000
12027 Saint Vrain Road Longmont, CO 80504
- Type:
- Single Family
- Sq.Ft.:
- 1,400
- Status:
- NEW LISTING
- Beds:
- 3
- Lot size:
- 2.7 Acres
- Year built:
- 1947
- Baths:
- 1.00
- MLS#:
- IR1012110
ADDITIONAL INFORMATION
Great development opportunity or buy and hold. Just under 3 acres east of Pace, on the north side of 9th (St. Vrain Rd) across from the north entrance to Fox Hill. Property is currently in Boulder County, zoned Ag. Improvements include 1947 farmhouse, plus 6 outbuildings. One of the few infill development lots in Longmont. Up to 18 units per acres possible. Water rights include 1/4 share of Rough and Ready Ditch, which delivers approximately 14.9 acre-feet of water. According to the City, this would fulfill the raw water requirements for development.
- Type:
- Condo
- Sq.Ft.:
- 1,770
- Status:
- NEW LISTING
- Beds:
- 4
- Year built:
- 2013
- Baths:
- 4.00
- MLS#:
- 8908508
- Subdivision:
- Pinnacle Condominiums
ADDITIONAL INFORMATION
This elegant paired home allows one all the spaciousness and privacy of a single family home with all the amenities for carefree living. Entering you are greeted by the open floor plan with stunning two story wall of windows overlooking the well manicured golf course. The kitchen is home to newer appliances and a large island perfect for hosting events and dinner parties. Upstairs the spare bedroom and bath plus the primary suite separated by a huge loft offer privacy and "work-from-home" options. Two additional bedrooms and bathroom plus a fantastic media room, and more storage space are in the fully finished basement making for a perfect private living quarters. The oversized 2 car garage with charging station plus tons of built in shelving will accommodated ALL of your Colorado active gear and more! New carpet and fresh paint in the basement media room as of 6/5/2024 making this home truly MOVE IN READY! Ask about The Lender Incentives on this home worth up to $11,650! *****Open House June 15th 2pm to 4pm and June 16th Noon to 2pm*****
$750,000
700 Windflower Dr Longmont, CO 80504
Open House:
Saturday, 6/15 5:00-7:00PM
- Type:
- Other
- Sq.Ft.:
- 2,990
- Status:
- NEW LISTING
- Beds:
- 3
- Lot size:
- 0.1 Acres
- Year built:
- 2004
- Baths:
- 3.00
- MLS#:
- 1012037
- Subdivision:
- FOX MEADOWS
ADDITIONAL INFORMATION
Desirable main floor living in Fox Meadows with low exterior maintenance. 3 bedrooms, 3 baths with a finished basement, separate dining room, enclosed patio, and two+ car attached garage with work space and storage cabinets. Wonderful light flowing in to this home with high ceilings and open floor plan. Many updates including hardwood floors, beautiful hardwood built-ins, upgraded fireplace surround and mantel. Lower level is perfect for visiting guests, includes a kitchenette with small refrigerator, sink, large great room with space for crafts, fitness area, third bedroom and bath. Patio awning and exterior gas line for grill. Close to hospital, Union Res, shopping. Low HOA- includes lawn care and snow removal.
$575,000
2120 Calais A Dr Longmont, CO 80504
- Type:
- Other
- Sq.Ft.:
- 1,770
- Status:
- NEW LISTING
- Beds:
- 4
- Year built:
- 2013
- Baths:
- 4.00
- MLS#:
- 8908508
- Subdivision:
- Pinnacle Condominiums
ADDITIONAL INFORMATION
This elegant paired home allows one all the spaciousness and privacy of a single family home with all the amenities for carefree living. Entering you are greeted by the open floor plan with stunning two story wall of windows overlooking the well manicured golf course. The kitchen is home to newer appliances and a large island perfect for hosting events and dinner parties. Upstairs the spare bedroom and bath plus the primary suite separated by a huge loft offer privacy and "work-from-home" options. Two additional bedrooms and bathroom plus a fantastic media room, and more storage space are in the fully finished basement making for a perfect private living quarters. The oversized 2 car garage with charging station plus tons of built in shelving will accommodated ALL of your Colorado active gear and more! New carpet and fresh paint in the basement media room as of 6/5/2024 making this home truly MOVE IN READY! Ask about The Lender Incentives on this home worth up to $11,650! *****Open House June 15th 2pm to 4pm and June 16th Noon to 2pm*****
Open House:
Saturday, 6/15 12:00-2:00PM
- Type:
- Single Family
- Sq.Ft.:
- 1,254
- Status:
- NEW LISTING
- Beds:
- 3
- Lot size:
- 0.16 Acres
- Year built:
- 1978
- Baths:
- 3.00
- MLS#:
- 6869887
- Subdivision:
- Stoney Ridge
ADDITIONAL INFORMATION
Nestled on a charming corner lot, this updated ranch-style home seamlessly blends modern comfort with classic charm. Boasting three bedrooms and three baths, it offers a spacious layout perfect for families or those who love to entertain. As you enter, you're greeted by an inviting living area adorned with hardwood floors and abundant natural light streaming through large windows. The open-concept kitchen features sleek countertops, stainless steel appliances, and ample cabinet space, making it a chef's delight. The master suite provides a tranquil retreat with its en-suite bath, complete with a luxurious shower. Two additional bedrooms offer plenty of space for guests or a growing family, each with easy access to their own well-appointed bathrooms. Outside, the expansive yard provides endless opportunities for outdoor enjoyment, whether it's hosting a barbecue on the patio or relaxing in the shade of mature trees. With its prime location on a corner lot, this updated ranch-style home offers the perfect blend of comfort, style, and convenience.
$399,000
18 Empson Drive Longmont, CO 80504
- Type:
- Single Family
- Sq.Ft.:
- 1,015
- Status:
- NEW LISTING
- Beds:
- 3
- Lot size:
- 0.17 Acres
- Year built:
- 1964
- Baths:
- 1.00
- MLS#:
- 7371111
- Subdivision:
- Holiday Park
ADDITIONAL INFORMATION
Rare affordable ranch-style home in a great location close to Main St, shopping and downtown Longmont. Three bedrooms and one bathroom. New carpet and lvp. New stainless refrigerator and range. Newer furnace, water heater and roof. Large covered screen porch with storage room. Fenced yard with shed.
- Type:
- Single Family
- Sq.Ft.:
- 2,785
- Status:
- NEW LISTING
- Beds:
- 5
- Lot size:
- 0.17 Acres
- Year built:
- 2019
- Baths:
- 4.00
- MLS#:
- 1959586
- Subdivision:
- Provence
ADDITIONAL INFORMATION
This stunning, better-than-new Stonehaven two-story home is located in the new Provenance community, exempt from metro tax. It boasts 5 bedrooms (4 upstairs, 1 on the main floor—ideal for an office), 4 bathrooms, a grand room, and a vast kitchen with granite countertops, huge island, ample cabinets, and a large breakfast nook. The sizable island offers counter seating and serves as an excellent gathering spot for guests. Adjacent to the garage and kitchen is a mini study/homework area with a built-in desk. The expansive living area features two-story high ceilings, strategically placed windows that bathe the space in natural light, and a cozy stacked rock gas fireplace. The covered patio is perfect for barbecues and enjoying nature views. There's a full bath on the main level and a versatile bedroom that can also be used as an office. Flooring throughout includes luxury vinyl plank and carpet. The primary bedroom is a retreat with a 5-piece ensuite and 2 closets one is a large walk-in closet. Upstairs, three additional bedrooms are generously sized; one is a junior master, and the other two share a full Jack and Jill bathroom. The laundry room is also conveniently located on the upper level. The HVAC system includes two units for optimal comfort. The basement can be finished to add more living space, bedrooms, and bathrooms, or be used as a gym and storage area. The truly oversized 3-car tandem garage adds to the home's appeal. Located near shopping, dining, entertainment, transportation, and outdoor activities, Provenance offers more than just a home—it's a lifestyle.
- Type:
- Condo
- Sq.Ft.:
- 762
- Status:
- NEW LISTING
- Beds:
- 1
- Year built:
- 2001
- Baths:
- 1.00
- MLS#:
- IR1012027
- Subdivision:
- Lake Ridge Condo Corr
ADDITIONAL INFORMATION
Discover the epitome of luxury and convenience in this FULLY renovated 1-bedroom, 1-bathroom condo, located in a highly desirable 55+ community. Designed with an open living floorplan, this home is perfect for those looking to downsize or enjoy a seasonal retreat. High-end finishes are evident throughout, from sleek countertops to top-of-the-line appliances, ensuring a turnkey living experience. Enjoy the privacy of your own entrance and the ease of an affordable HOA that includes water, sewer, and trash services. The community offers exceptional amenities including a clubhouse for social gatherings, a working room for hobbies or quiet reading, and a picturesque lake with a walking path, providing breathtaking mountain views. Situated just minutes from grocery stores, dining options, hospitals, and with easy access to I-25, this location makes traveling to Denver, Boulder, Ft. Collins, or the Airport a breeze. Opportunities for a property like this are rare; come see it for yourself and fall in love with your new home in this vibrant and friendly community.
- Type:
- Single Family
- Sq.Ft.:
- 2,680
- Status:
- NEW LISTING
- Beds:
- 4
- Lot size:
- 0.19 Acres
- Year built:
- 1996
- Baths:
- 3.00
- MLS#:
- 4384321
- Subdivision:
- Rider Ridge
ADDITIONAL INFORMATION
* Open House this Saturday 6/15 from 1-3 * Gorgeous 2 story home in Rider Ridge. Covered front porch, shaded by mature honey locust tree. 3 car garage (31x21). New roof in 2019. New trex deck off kitchen (215 sf). Low maintenance yard, completely xeriscaped with rock & mulch, sprinkler/drip system in front & back yards. Area for fire pit. Home interior has an expansive well-designed open floor plan with vaulted ceilings, bringing in an abundance of natural light. Bright eat-in kitchen with granite counters, lots of cabinetry, newer range and fridge (2021). Main floor 1/2 bath. Spacious primary suite, with imaginative 5 pc bath & large (13 x 6) walk-in closet. Three additional bedrooms on upper level, as well as a full bath with skylight. Full unfinished basement with 7+ ft ceilings. Water heater, high efficiency furnace & AC all new in 2021. Radon mitigation system installed, as well as 2 sump pumps. Call listing agent for additional information, or for a private showing!
- Type:
- Other
- Sq.Ft.:
- 762
- Status:
- NEW LISTING
- Beds:
- 1
- Year built:
- 2001
- Baths:
- 1.00
- MLS#:
- 1012027
- Subdivision:
- Lake Ridge Condo Corr
ADDITIONAL INFORMATION
Discover the epitome of luxury and convenience in this FULLY renovated 1-bedroom, 1-bathroom condo, located in a highly desirable 55+ community. Designed with an open living floorplan, this home is perfect for those looking to downsize or enjoy a seasonal retreat. High-end finishes are evident throughout, from sleek countertops to top-of-the-line appliances, ensuring a turnkey living experience. Enjoy the privacy of your own entrance and the ease of an affordable HOA that includes water, sewer, and trash services. The community offers exceptional amenities including a clubhouse for social gatherings, a working room for hobbies or quiet reading, and a picturesque lake with a walking path, providing breathtaking mountain views. Situated just minutes from grocery stores, dining options, hospitals, and with easy access to I-25, this location makes traveling to Denver, Boulder, Ft. Collins, or the Airport a breeze. Opportunities for a property like this are rare; come see it for yourself and fall in love with your new home in this vibrant and friendly community.
Open House:
Saturday, 6/15 10:00-12:00PM
- Type:
- Single Family
- Sq.Ft.:
- 4,777
- Status:
- NEW LISTING
- Beds:
- 5
- Lot size:
- 0.4 Acres
- Year built:
- 1990
- Baths:
- 4.00
- MLS#:
- IR1011951
- Subdivision:
- Rainbow Ridge - Creekside
ADDITIONAL INFORMATION
Nestled in the heart of southwest Longmont's Creekside community, this exceptional custom home offers 3,472 square feet of living space paired with breathtaking views of Longs Peak. Expertly crafted with an open-concept layout and handicap-accessible design, no detail was overlooked. The home features five bedrooms, four baths, and 1,000 square feet of opportunity in the unfinished basement. Attached three-car garage, owned solar, and a backyard oasis. This one has everything you want and more!
- Type:
- Single Family
- Sq.Ft.:
- 2,959
- Status:
- NEW LISTING
- Beds:
- 4
- Lot size:
- 0.35 Acres
- Year built:
- 2001
- Baths:
- 4.00
- MLS#:
- IR1011963
- Subdivision:
- Eagle Valley
ADDITIONAL INFORMATION
Nestled amidst breathtaking mountain views, this stunning home sits on a sprawling lot that backs to a permanently protected open space, ensuring your serene surroundings will remain untouched. The recently updated kitchen features quartz countertops, stainless steel appliances, a spacious pantry, and abundant cabinetry. The main level boasts vaulted ceilings, elegant wood floors, a cozy fireplace, and a convenient laundry room. The fully finished basement includes an additional bedroom, bathroom, and a spacious family room, perfect for guests or entertaining.On the upper level, you'll find three more generously sized bedrooms, a versatile loft space, and two full bathrooms, providing ample room for family and guests. The expansive backyard offers endless possibilities, complete with a storage shed, a large covered patio, and plenty of open space to create your ideal outdoor oasis. The oversized three-car tandem garage provides ample storage and parking.Located within walking distance to a beautiful park and close to scenic walking and biking paths, this home is perfect for active lifestyles. Top-rated schools and easy access to I-25 ensure convenience for commuting to Denver or Fort Collins. With mature landscaping adding to its charm, this home is a rare find that combines modern amenities with natural beauty. Don't miss the opportunity to make it yours!
- Type:
- Other
- Sq.Ft.:
- 762
- Status:
- NEW LISTING
- Beds:
- 1
- Year built:
- 2001
- Baths:
- 1.00
- MLS#:
- 2067458
- Subdivision:
- Lake Ridge Condo Corr
ADDITIONAL INFORMATION
Discover the epitome of luxury and convenience in this FULLY renovated 1-bedroom, 1-bathroom condo, located in a highly desirable 55+ community. Designed with an open living floorplan, this home is perfect for those looking to downsize or enjoy a seasonal retreat. High-end finishes are evident throughout, from sleek countertops to top-of-the-line appliances, ensuring a turnkey living experience. Enjoy the privacy of your own entrance and the ease of an affordable HOA that includes water, sewer, and trash services. The community offers exceptional amenities including a clubhouse for social gatherings, a working room for hobbies or quiet reading, and a picturesque lake with a walking path, providing breathtaking mountain views. Situated just minutes from grocery stores, dining options, hospitals, and with easy access to I-25, this location makes traveling to Denver, Boulder, Ft. Collins, or the Airport a breeze. Opportunities for a property like this are rare; come see it for yourself and fall in love with your new home in this vibrant and friendly community.
Open House:
Saturday, 6/15 11:00-2:00PM
- Type:
- Single Family
- Sq.Ft.:
- 1,933
- Status:
- NEW LISTING
- Beds:
- 3
- Lot size:
- 0.2 Acres
- Year built:
- 2024
- Baths:
- 3.00
- MLS#:
- IR1011924
- Subdivision:
- Falcon Point At Saddleback
ADDITIONAL INFORMATION
Brand new home with oversized 3.5 car garage tucked away in Falcon Point subdivision adjacent to Saddleback Golf Course!! No HOA!! This is our top selling floor plan, for so many good reasons! A truly show stopping kitchen with open living space invites you in to enjoy the beauty and comfort in all things this model has to offer. Your eye is instantly drawn to the expansive kitchen island that is the heart of this home, but don't miss the details this builder incorporates. From soft close cabinets, designer tile and lighting, to tankless water heater and fully landscaped yard including a fence - the elevated feel of this builder is something to be experienced. Enjoy the convenience of Saddleback Traven & Golf course as well as the walking trails!!
Open House:
Saturday, 6/15 11:00-1:00PM
- Type:
- Single Family
- Sq.Ft.:
- 3,137
- Status:
- NEW LISTING
- Beds:
- 4
- Lot size:
- 0.19 Acres
- Year built:
- 1986
- Baths:
- 4.00
- MLS#:
- 3251394
- Subdivision:
- Stoney Ridge 1
ADDITIONAL INFORMATION
Dreamy secluded home in a cul-de-sac with tiered gardens and walk-out basement! Rare floorplan with lots of updates and special features everywhere! Gorgeous hardwoods on the main in a vaulted LR with Cozy Wood Burning F/P. Fantastic open floor plan with truly tons of light. Remodeled Kitchen with lots of counterspace, pantry and professional hood. Large home with 3 BR’s up including huge Primary Suite with double shower heads and an extra full BA up. Elevated west facing balcony overlooking your yard feels amazing. Beautiful tiered rose gardens and other raised beds with drips, and an overall wooded lot give a tranquil vibe. Flagstone patios, other storage areas, and multiple fenced in options. Main level office (or BR) with double doors and powder room! Rare walk-out “basement” to the private side yard – lots of space and built-in options here! An Additional BR in this lower level with adjacent 3/4 bath is perfect for guests or anyone who wants two suites. Oversize Two Car Garage with additional storage rooms in back yard. This home surprises and charms around every corner and is priced to move!
- Type:
- Other
- Sq.Ft.:
- 3,535
- Status:
- NEW LISTING
- Beds:
- 4
- Lot size:
- 0.15 Acres
- Year built:
- 2017
- Baths:
- 3.00
- MLS#:
- 2372029
- Subdivision:
- Provenance
ADDITIONAL INFORMATION
Pride of ownership! This stunning ranch style home is perfectly located on a private homesite backing to greenbelt and is complete with a full basement with custom finishes including a built-in gas fireplace. The gorgeous kitchen will impress with white cabinets, soft close cupboards, granite countertops, upgraded finishes and large island with pendant lighting that opens to the dining room and family room with fireplace. The primary suite boasts a luxurious five piece bathroom and large walk-in closet. Two additional bedrooms plus a full bathroom round out the main level. As if this was not enough, the expansive basement is finished with an additional bedroom, 3/4 bathroom, huge recreational room with a gas fireplace plus flex space for a hobby or work out area. The exterior is equally impressive with a covered front porch, a privately located backyard with covered deck, sun shades, planter boxes and more. This home has been well-cared-for and is a must see!
$475,000
12 E 5th Avenue Longmont, CO 80504
- Type:
- Single Family
- Sq.Ft.:
- 1,073
- Status:
- NEW LISTING
- Beds:
- 3
- Lot size:
- 0.14 Acres
- Year built:
- 1910
- Baths:
- 1.00
- MLS#:
- 2978278
- Subdivision:
- Bleys
ADDITIONAL INFORMATION
Step into timeless elegance with this charming Victorian-style home nestled in the heart of Longmont. This enchanting residence seamlessly blends classic architectural details with modern comforts, offering an inviting haven with 3 cozy bedrooms, including a convenient main floor bedroom, and 1 well-appointed bathroom. The heart of the home boasts a great kitchen perfect for culinary adventures and gatherings, while beautiful wood floors add warmth and character throughout. The spacious living room, with its abundant natural light and inviting atmosphere, is ideal for both relaxing and entertaining. Outdoors, a large backyard with mature trees provides a serene retreat, complete with a lush garden area, a unique chicken coop, and ample space for gardening. Enjoy outdoor living on the generous deck and covered porch. This home, located in a friendly and vibrant neighborhood, is conveniently close to local amenities, schools, parks, and shopping. Don’t miss this rare opportunity to own a piece of Longmont’s history with all the conveniences of modern living. Contact us today to schedule a viewing and make this Victorian gem your new home!
Open House:
Sunday, 6/16 12:00-2:00PM
- Type:
- Single Family
- Sq.Ft.:
- 2,633
- Status:
- NEW LISTING
- Beds:
- 4
- Lot size:
- 0.12 Acres
- Year built:
- 1998
- Baths:
- 4.00
- MLS#:
- IR1011884
- Subdivision:
- Watersong At Creekside
ADDITIONAL INFORMATION
Quiet home backs to Left Hand Creek. This 3500 sq. ft. ranch-style home is in the desirable, private-like neighborhood of Watersong at Creekside. The spacious, bright main level features high ceilings, a great room with fireplace, floor to ceiling windows with lots of light leading to a lovely covered deck that faces the creek. Large kitchen w/ separate dining area, primary suite with recently remodeled ensuite bath, 2 additional bedrooms on main floor (one could be an office/study), 2 additional baths and laundry. The lower level includes a large family room, 4th bedroom & full bath as well as a huge unfinished storage/utility room. Path out the back gate leads to the LOBO trail. Walk to parks, Oskar Blues, Brewing Market Coffee, Ollin Farms and so much more. Highly rated Niwot schools and easy access to both Boulder and Denver.
Open House:
Saturday, 6/15 12:00-2:00PM
- Type:
- Single Family
- Sq.Ft.:
- 2,473
- Status:
- NEW LISTING
- Beds:
- 4
- Lot size:
- 0.16 Acres
- Year built:
- 1999
- Baths:
- 3.00
- MLS#:
- 8972251
- Subdivision:
- Spring Valley
ADDITIONAL INFORMATION
**OPEN HOUSE** Sat & Sun, 6/15+16 @ 12-2 pm Check out this fantastic 2-story home in the Spring Valley golf course community! With 4 bedrooms, 3 bathrooms, plus a generously sized home office, this spacious home boasts 2,473 finished square feet of living space PLUS an ample-sized unfinished basement for future expansion. Step inside the front door and soak in the sunny rooms, vaulted ceilings, and endless charm. The heart of the home? The expansive kitchen, where memories are cooked up. New carpet, gleaming hardwood, custom tile flooring, and updated bathrooms, including a main floor 3/4 bath. With an upgraded oversized concrete patio and large green space, the parklike backyard is an entertainer's dream. Nestled near great spots like Ute Creek Golf Course, Union Reservoir, Fox Creek shopping center, and many paved walking paths with panoramic mountain views, this place is a gem waiting for you to call it your own! Don't snooze on this one - snag 1723 Whitehall Drive and make it yours today!
- Type:
- Other
- Sq.Ft.:
- 1,433
- Status:
- NEW LISTING
- Beds:
- 2
- Year built:
- 2003
- Baths:
- 2.00
- MLS#:
- 8444590
- Subdivision:
- Sonoma Village at Ute Creek Condos
ADDITIONAL INFORMATION
BEAUTIFUL, cozy, and peaceful home with a perfect combination of comfort, convenience, and modern style. This residence is move-in ready and perfect for anyone seeking a relaxed and vibrant community. The private foyer welcomes you into an open concept living area with abundant natural light and elegant finishes. The kitchen features updated S/S appliances, granite countertops, mosaic backsplash, and ample cabinet space, including a pantry. There is plenty of counter space for the gourmet chef making this space perfect for everyday living and entertainment. Retreat to the primary suite, complete with a large 8x8 walk-in closet and a luxurious 5-piece en-suite bathroom. The additional bedroom is spacious and versatile. This home includes a private office with a private outdoor balcony where you can enjoy your morning coffee or evening relaxation while taking in the beautiful mountain views. The attached 2-car garage is a bonus and provides convenience with a large additional storage area.
- Type:
- Multi-Family
- Sq.Ft.:
- 1,784
- Status:
- NEW LISTING
- Beds:
- 2
- Lot size:
- 0.02 Acres
- Year built:
- 2000
- Baths:
- 4.00
- MLS#:
- IR1011806
- Subdivision:
- Quail Crossing
ADDITIONAL INFORMATION
Wonderful updated townhome with rare dual primary suites! This can be great for a rental.. The main floor has a cozy fireplace and an open floor plan. All the kitchen appliances are included. There is a dining room that flows into the family room. The basement is finished with another 3/4 bathroom and/or bedroom/bonus room as well as storage. The washer and dryer are included too! The location is a short drive to Boulder. Walk to the nearby school. There is a one car detached garage and another reserved parking space. This is turnkey ready or a potential investment.
- Type:
- Condo
- Sq.Ft.:
- 1,433
- Status:
- NEW LISTING
- Beds:
- 2
- Year built:
- 2003
- Baths:
- 2.00
- MLS#:
- 8444590
- Subdivision:
- Sonoma Village At Ute Creek Condos
ADDITIONAL INFORMATION
BEAUTIFUL, cozy, and peaceful home with a perfect combination of comfort, convenience, and modern style. This residence is move-in ready and perfect for anyone seeking a relaxed and vibrant community. The private foyer welcomes you into an open concept living area with abundant natural light and elegant finishes. The kitchen features updated S/S appliances, granite countertops, mosaic backsplash, and ample cabinet space, including a pantry. There is plenty of counter space for the gourmet chef making this space perfect for everyday living and entertainment. Retreat to the primary suite, complete with a large 8x8 walk-in closet and a luxurious 5-piece en-suite bathroom. The additional bedroom is spacious and versatile. This home includes a private office with a private outdoor balcony where you can enjoy your morning coffee or evening relaxation while taking in the beautiful mountain views. The attached 2-car garage is a bonus and provides convenience with a large additional storage area.
Andrea Conner, Colorado License # ER.100067447, Xome Inc., License #EC100044283, AndreaD.Conner@Xome.com, 844-400-9663, 750 State Highway 121 Bypass, Suite 100, Lewisville, TX 75067

The content relating to real estate for sale in this Web site comes in part from the Internet Data eXchange (“IDX”) program of METROLIST, INC., DBA RECOLORADO® Real estate listings held by brokers other than this broker are marked with the IDX Logo. This information is being provided for the consumers’ personal, non-commercial use and may not be used for any other purpose. All information subject to change and should be independently verified. © 2024 METROLIST, INC., DBA RECOLORADO® – All Rights Reserved Click Here to view Full REcolorado Disclaimer
| Listing information is provided exclusively for consumers' personal, non-commercial use and may not be used for any purpose other than to identify prospective properties consumers may be interested in purchasing. Information source: Information and Real Estate Services, LLC. Provided for limited non-commercial use only under IRES Rules. © Copyright IRES |
Longmont Real Estate
The median home value in Longmont, CO is $398,800. This is higher than the county median home value of $331,200. The national median home value is $219,700. The average price of homes sold in Longmont, CO is $398,800. Approximately 59.45% of Longmont homes are owned, compared to 36.93% rented, while 3.62% are vacant. Longmont real estate listings include condos, townhomes, and single family homes for sale. Commercial properties are also available. If you see a property you’re interested in, contact a Longmont real estate agent to arrange a tour today!
Longmont, Colorado 80504 has a population of 91,730. Longmont 80504 is less family-centric than the surrounding county with 34.9% of the households containing married families with children. The county average for households married with children is 38.89%.
The median household income in Longmont, Colorado 80504 is $66,349. The median household income for the surrounding county is $66,489 compared to the national median of $57,652. The median age of people living in Longmont 80504 is 37.5 years.
Longmont Weather
The average high temperature in July is 90 degrees, with an average low temperature in January of 10.9 degrees. The average rainfall is approximately 18 inches per year, with 32.2 inches of snow per year.
