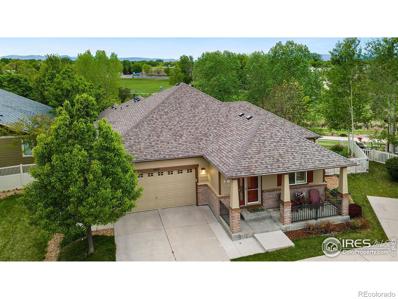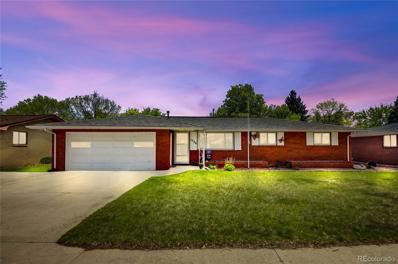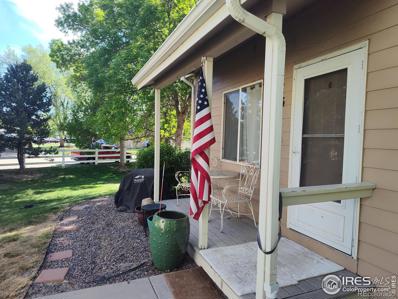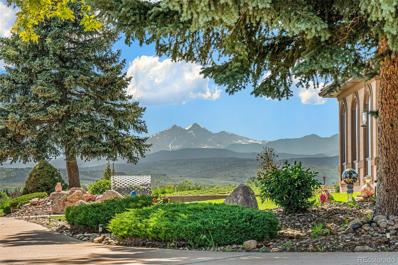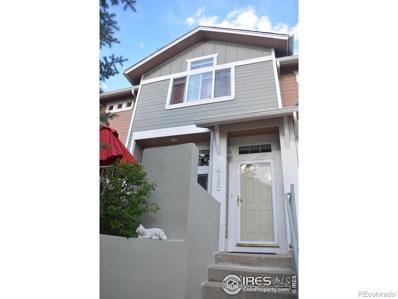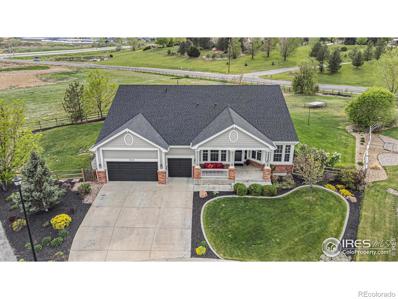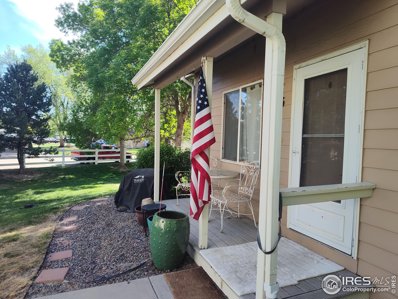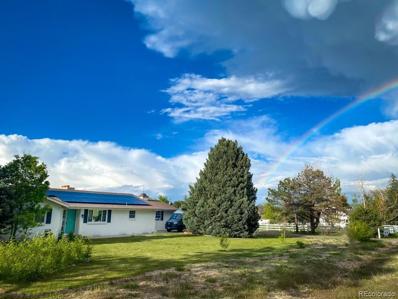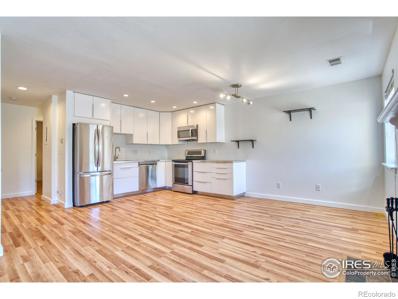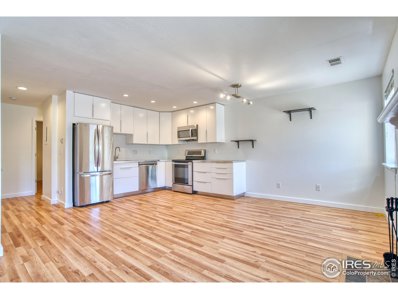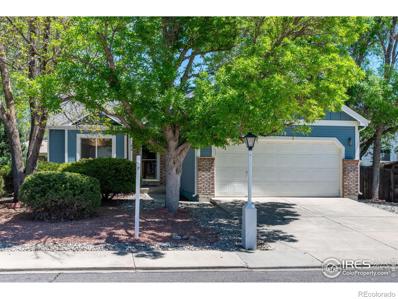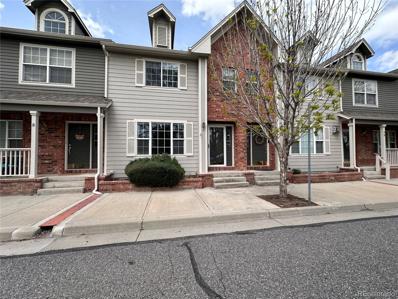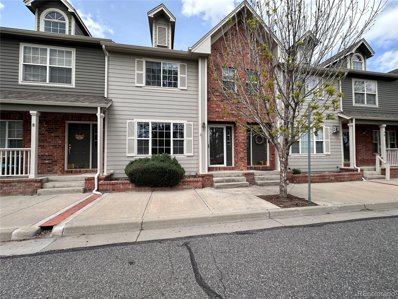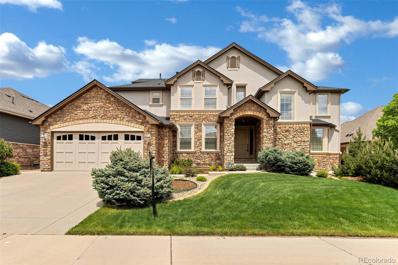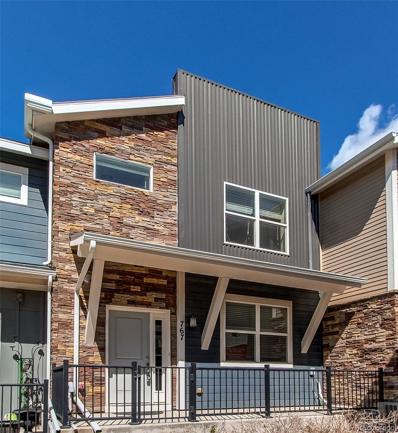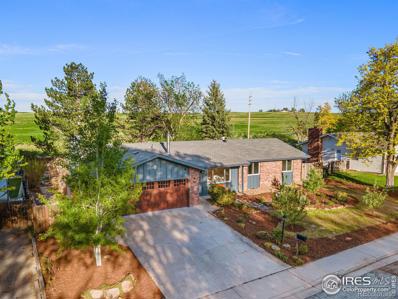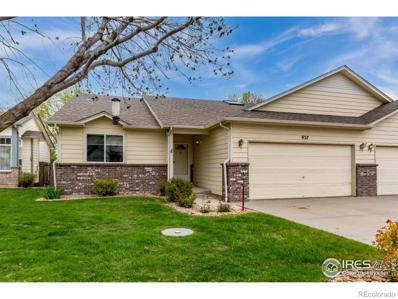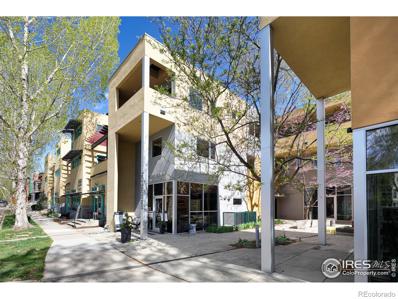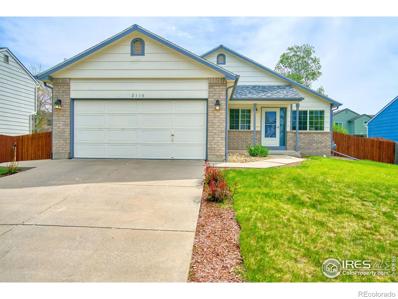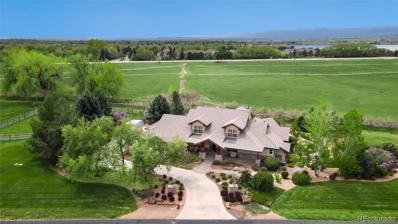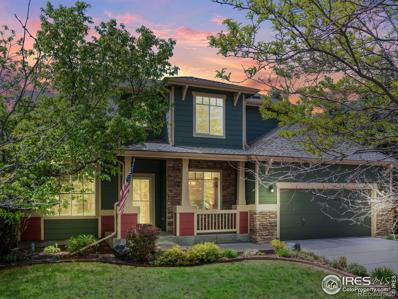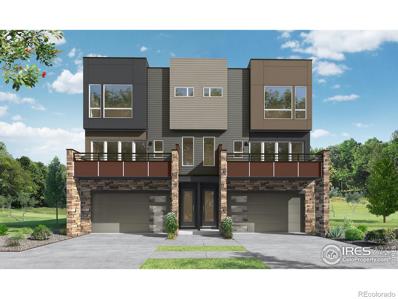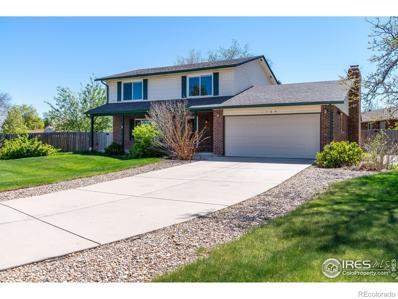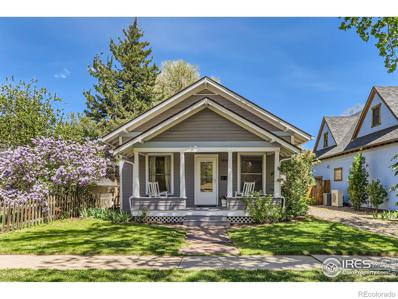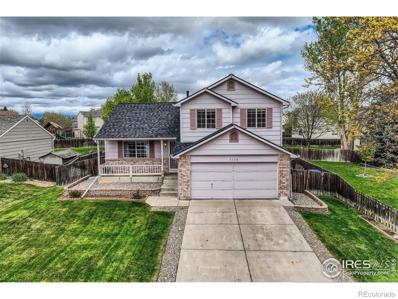Longmont CO Homes for Sale
$680,000
1449 Ajax Way Longmont, CO 80504
- Type:
- Single Family
- Sq.Ft.:
- 2,041
- Status:
- Active
- Beds:
- 2
- Lot size:
- 0.14 Acres
- Year built:
- 2008
- Baths:
- 3.00
- MLS#:
- IR1009591
- Subdivision:
- Eastgate
ADDITIONAL INFORMATION
Impressive custom ranch home nestled on a private cul-de-sac that backs to a serene walking trail and expansive open space, with mountain vistas serving as your backdrop. This hidden gem is a true masterpiece, offering unparalleled comfort and privacy. From the moment you arrive, you'll be captivated by the charming curb appeal, with a wide entrance and inviting covered porch welcoming you home. Recent updates, including the new class 4 roof and fresh exterior paint, also ensure a fresh and inviting appearance. Inside, the spacious foyer opens to an expansive main living area graced with vaulted ceilings and hardwood flooring, which carries throughout the home. Large windows with plantation shutters provide both privacy and control over natural light, contributing to the home's airy and luxurious ambiance. Central to the living room is a cozy gas fireplace, serving as both a focal point and a perfect spot for quiet nights in or hosting gatherings. Indulge your culinary passions in the huge kitchen equipped with stainless steel appliances, granite countertops, and plenty of storage space for all your cooking essentials. The generous kitchen island with seating offers a convenient spot for casual meals or additional prep space. A versatile office space is complete with a custom built-in desk and a Murphy bed, ideal for work-from-home days or as an extra guest room. Escape to the comfort of your massive primary suite, where elegance meets relaxation complete with stylish tray ceilings, French doors, and a spa-like ensuite bathroom. The full unfinished basement presents a wealth of additional living space ready for your personal touches, with a rough-in bath already in place including a toilet and sink. Outside, a fenced xeriscape yard offers low-maintenance beauty with a concrete patio and flagstone pavers. The HOA's care for the front yard ensures that curb appeal is maintained without personal effort. They take care of snow removal as well, for worry-free winters.
- Type:
- Single Family
- Sq.Ft.:
- 1,485
- Status:
- Active
- Beds:
- 3
- Lot size:
- 0.17 Acres
- Year built:
- 1962
- Baths:
- 2.00
- MLS#:
- 9351276
- Subdivision:
- Rosewood
ADDITIONAL INFORMATION
Welcome to your new home! This delightful and beautiful all-brick ranch style home features 3 spacious bedrooms and 2 bathrooms, offering comfort and convenience for your family. This home shows pride of ownership and boasts numerous recent updates including a brand-new roof, gutters, and downspouts, new furnace in 11/21, newer carpet in the bedrooms, new electrical breaker box - just to name a few! Step inside to discover a cozy and inviting atmosphere! The family room area is adorned with built-in shelves, cabinets and wood floors. The heart of the home - the sunny eat-in kitchen ideal for family meals and entertaining guests with ample cabinets, counter space and all stainless steel appliances. The primary suite has an attached 3/4 bath and there are 2 additional spacious bedrooms and full bath! The large 2 car garage provides extra space and storage as well! Outside, you’ll find a large, beautifully maintained yard complete with a covered patio, perfect for outdoor gatherings and relaxation, along with garden or flower beds. For those who enjoy hobbies or need additional storage, the 20X12 shed/workshop is a fantastic bonus, offering ample space for all your projects, tools, and is even large enough to store a small boat or other toys you may have! Prime location in the heart of Longmont - steps from Lanyon Park, close to schools, shopping and dining! Don’t miss this opportunity to own a beautifully updated and meticulously maintained home. Schedule your showing today and experience the charm and convenience this property has to offer!
- Type:
- Multi-Family
- Sq.Ft.:
- 1,044
- Status:
- Active
- Beds:
- 2
- Year built:
- 1997
- Baths:
- 1.00
- MLS#:
- IR1009576
- Subdivision:
- Lashley Village Condos
ADDITIONAL INFORMATION
Great price for this do it yourselfer...large end unit on the farth south east side of complex...very private shaded location...1548 sq ft 2 Br 1 bath 2 car Lashley Village Condo...open floor plan vaulted ceilings large master br full unfinished basement...central air...all appliances included...has been rental so no property disclosure offered...easy to show can close quickly.
$2,000,000
10141 Yellowstone Road Longmont, CO 80504
- Type:
- Single Family
- Sq.Ft.:
- 4,925
- Status:
- Active
- Beds:
- 3
- Lot size:
- 4.98 Acres
- Year built:
- 2001
- Baths:
- 4.00
- MLS#:
- 9251723
- Subdivision:
- Yellowstone Estates
ADDITIONAL INFORMATION
Welcome home to your custom 5 acre sprawling ranch home w/ sweeping mountain views & 5 car garage! The front of the home welcomes you w/ a custom door, stamped concrete patio & one of multiple ponds to be enjoyed. Step inside to the 2 story entry foyer & front living room featuring oversized windows that flood the home w/ natural light w/ framed Twin Peaks views! (This room originally was a formal dining room & could be used that way as well!) Entertaining is delightful in the extended family room w/ granite gas fireplace that’s open to the expansive kitchen & dining space. The chef's kitchen features cherry cabinets w/ granite counters, large island w/ Dacor 6 burner gas cooktop, double oven, Subzero refrigerator, warming drawer, wine fridge & under cabinet lighting. The spacious primary bedroom continues w/ the natural light theme, surrounded by windows looking at the beautifully manicured backyard that backs to 60 acres of separately owned open space. The primary ensuite has everything you need - soaking tub w/ mountain views to a 3-head shower! There's an additional bedroom w/walk-in closet, bathroom ensuite, and views of Longs Peak. In the “guest wing,” you’ll find a large second primary bedroom w/ a third gas fireplace & ensuite bathroom. Enjoy our beautiful Colorado weather outside on the huge covered courtyard/patio w/ access from the kitchen, primary bedroom, and guest suite. The finished basement has a large rec space that can be used for more entertaining, a gym, craft space - or all three! An additional 3/4 bathroom & three crawl spaces on this level. The 2 car attached garage is heated w/ a built-in workshop and there’s an oversized detached 3 car garage w/ open attic, giving you plenty of space for toys. Golfers will love the 3 nearby golf courses. This spacious estate provides quiet & Privacy and is minutes to Boulder or Downtown Longmont. Discover why this might be your forever home!!!!!!!!!
$489,000
4110 Riley Drive Longmont, CO 80503
- Type:
- Multi-Family
- Sq.Ft.:
- 1,318
- Status:
- Active
- Beds:
- 2
- Lot size:
- 0.02 Acres
- Year built:
- 2005
- Baths:
- 3.00
- MLS#:
- IR1009519
- Subdivision:
- Reserve At Renaissance
ADDITIONAL INFORMATION
Lovely 2 bedroom 2.5 bath Townhome/row house in sought after Reserve at Renaissance community in S.W. Longmont. This well cared for Townhome features an open floor plan for living room, dining room and kitchen area with three sided gas fireplace which can be enjoyed from living room and dining area. The living room has a sliding glass door which can open to the Patio which is semi private and features a large pine tree. The dining room is steps up from the living room and includes a half bathroom. The kitchen includes a windowed walk in pantry and a lovely window above the kitchen sink and wood cabinetry. The upper level included 2 spacious bedrooms each with their own ensuite full bathrooms. The west bedroom has two large closets and the east bedroom has one large closet and a convenient laundry room in the long hall in-between. The large 2 car tandem garage is located in the lower level and allows for secure entry and plenty of storage. The Townhome is designed for low maintenance living and located conveniently near parks, shopping, biking and walking trails, Boulder, Niwot and Old Town Longmont.
$1,485,000
1712 Edgewater Place Longmont, CO 80504
- Type:
- Single Family
- Sq.Ft.:
- 5,618
- Status:
- Active
- Beds:
- 5
- Lot size:
- 0.73 Acres
- Year built:
- 2004
- Baths:
- 4.00
- MLS#:
- IR1009533
- Subdivision:
- Meadow Vale Farm Pud 3rd Fg
ADDITIONAL INFORMATION
Welcome to the Cove at Meadow Vale, where luxury meets tranquility. Situated on the second largest lot (.73 acres) within this coveted neighborhood of just 14 homes, this stunning residence offers unparalleled access to the private lake for fishing, paddle-boarding, kayaking, and canoeing. Enjoy your morning coffee on the front porch and end the day with breathtaking mountain views from the expansive back patio. Boasting 5 beds, 4 baths, a dedicated office, and an open kitchen perfect for entertaining, this home is an oasis of comfort and elegance. With a 3-car garage featuring 10-foot ceilings, ample storage is assured for all your toys. Don't miss the chance to experience the lifestyle this property can bring-schedule your showing today and make it yours!
$329,000
500 Lashley 55 St Longmont, CO 80504
- Type:
- Other
- Sq.Ft.:
- 1,044
- Status:
- Active
- Beds:
- 2
- Year built:
- 1997
- Baths:
- 1.00
- MLS#:
- 1009576
- Subdivision:
- Lashley Village Condos
ADDITIONAL INFORMATION
Great price for this do it yourselfer...large end unit on the farth south east side of complex...very private shaded location...1548 sq ft 2 Br 1 bath 2 car Lashley Village Condo...open floor plan vaulted ceilings large master br full unfinished basement...central air...all appliances included...has been rental so no property disclosure offered...easy to show can close quickly.
$1,397,000
6481 Redwing Place Longmont, CO 80503
- Type:
- Single Family
- Sq.Ft.:
- 1,641
- Status:
- Active
- Beds:
- 4
- Lot size:
- 1.34 Acres
- Year built:
- 1968
- Baths:
- 2.00
- MLS#:
- 6851346
- Subdivision:
- Range View - Niv
ADDITIONAL INFORMATION
Newly modernized home sitting on 1.34 acres in the best neighborhood in Boulder County; this residence inspires a serene escape! Charming upgrades throughout, and an easy flowing layout unfolds with an ABUNDANCE of natural light. A wood burning fireplace anchors a spacious living area wrapped in exposed brick. Open concept floor plan connects the living spaces with cohesive sun filled rooms, surrounded by majestic mountain views. Main level Primary suite with updated 3/4 attached bathroom and dual closets. Two additional secondary bedrooms on the main level with an additional updated full bathroom. Newly added space with a mudroom/laundry room entering from the garage or back patio. With plenty of room to expand downstairs, the basement features a bonus space that could be used as a secondary living room or playroom, and the basement is already equipped with a work from home space or it could double as a non-conforming bedroom equipped with a cozy wood burning fireplace. The middle section of the basement would be a perfect flex space, and plenty of room for storage! Enjoy extended seasons in the 3 season-screened patio with a wood burning built-in grill/pizza oven, surrounded by blooming flowers, mature trees, fruit bearing trees, and garden beds for vegetables and a separate flower bed. Charming upgrades throughout including new French white oak flooring, bamboo kitchen cabinets, countertops, stainless steel appliances including an induction cooktop, new well pump, cistern, and irrigation system 12 zone controller.light fixtures, and 5.670 KW of fully owned solar!! Plenty of parking with additional space for your RV and boat! This home provides you with the peaceful calm of country living (bring your HORSE), while being 10 minutes to Boulder, 5 minutes to Niwot, and 10 minutes to Longmont. Best School District in Boulder County!!
- Type:
- Condo
- Sq.Ft.:
- 632
- Status:
- Active
- Beds:
- 1
- Year built:
- 1984
- Baths:
- 1.00
- MLS#:
- IR1009570
- Subdivision:
- Sunnyvale
ADDITIONAL INFORMATION
Welcome home to Sunnyvale Condos! This is a lovely first floor (no stairs!), 1 bed/1bath retreat with hardwood floors throughout, a rare wood burning fireplace, a fully updated kitchen, newly redone bathroom and in unit W/D. You'll love the open feel and natural light! Your summertime just got cooler with the community pool, common area BBQs and just a short distance to Downtown Longmont and neighboring parks. 1 designated parking spot included. HOA fee covers, water, sewer, trash, & snow removal.
$214,000
225 E 8th 2 Ave Longmont, CO 80504
- Type:
- Other
- Sq.Ft.:
- 632
- Status:
- Active
- Beds:
- 1
- Year built:
- 1984
- Baths:
- 1.00
- MLS#:
- 1009570
- Subdivision:
- Sunnyvale
ADDITIONAL INFORMATION
Welcome home to Sunnyvale Condos! This is a lovely first floor (no stairs!), 1 bed/1bath retreat with hardwood floors throughout, a rare wood burning fireplace, a fully updated kitchen, newly redone bathroom and in unit W/D. You'll love the open feel and natural light! Your summertime just got cooler with the community pool, common area BBQs and just a short distance to Downtown Longmont and neighboring parks. 1 designated parking spot included. HOA fee covers, water, sewer, trash, & snow removal.
$495,000
2138 Daley Drive Longmont, CO 80501
Open House:
Sunday, 6/16 10:00-12:00PM
- Type:
- Single Family
- Sq.Ft.:
- 1,350
- Status:
- Active
- Beds:
- 3
- Lot size:
- 0.17 Acres
- Year built:
- 1985
- Baths:
- 2.00
- MLS#:
- IR1009484
- Subdivision:
- Horizon West
ADDITIONAL INFORMATION
Open house this Sunday, 6/16, 10-12pm. Bring the RV or boat! Nestled on a quiet street in desirable northwest Longmont, this adorable home is one you can't miss out on! Stepping inside, you are warmly welcomed by the vaulted ceiling living room, boasting natural light. A seamless flow into the recently updated kitchen showcases new appliances. Just steps away, the new sliding glass door opens to the freshly painted oversized deck - perfect for outdoor entertaining all summer long. Back inside, on the lower level, you will find an additional gathering space, exercise room or office. This space could even be easily converted into an expansive primary suite if desired. Parks, restaurants and shopping in close proximity! High-Speed Fiber Optic Internet! Do not hesitate, this home will not last long!
- Type:
- Condo
- Sq.Ft.:
- 1,748
- Status:
- Active
- Beds:
- 3
- Year built:
- 2000
- Baths:
- 4.00
- MLS#:
- 7528027
- Subdivision:
- Parkview At Quail Ridge
ADDITIONAL INFORMATION
This classic townhouse-style condo with brick facade and large private open space right outside your front door is centrally located in the Quail Ridge community of Longmont. Many conveniences are nearby, including the City of Longmont Recreation Center, the Longmont Museum, Costco, coffee, restaurants, shopping, BoCo open-space trails, free RTD bus line, and more! The unit is a south-facing 3 bedroom 4 bath recently remodeled condo with plenty of natural light. The garage is an extra large 1-car that is located on the paved back alley way and a private, fenced patio connects the garage to the home. The kitchen has granite tile counters, stainless appliances and a large dining space great for entertaining. The main level also has a living room with large windows facing the community open space and a 1/2 bath. All three bedrooms have private bath and plenty of closet space - two bedrooms and baths upstairs and the third bedroom which is in the basement has an en-suite and two egress windows that supply plenty of natural light. Also in the basement you will find the storage and laundry room. Exterior maintenance, grounds maintenance, snow removal, trash/recycling and water and sewer are all included in the HOA.
- Type:
- Other
- Sq.Ft.:
- 1,748
- Status:
- Active
- Beds:
- 3
- Year built:
- 2000
- Baths:
- 4.00
- MLS#:
- 7528027
- Subdivision:
- Parkview at Quail Ridge
ADDITIONAL INFORMATION
This classic townhouse-style condo with brick facade and large private open space right outside your front door is centrally located in the Quail Ridge community of Longmont. Many conveniences are nearby, including the City of Longmont Recreation Center, the Longmont Museum, Costco, coffee, restaurants, shopping, BoCo open-space trails, free RTD bus line, and more! The unit is a south-facing 3 bedroom 4 bath recently remodeled condo with plenty of natural light. The garage is an extra large 1-car that is located on the paved back alley way and a private, fenced patio connects the garage to the home. The kitchen has granite tile counters, stainless appliances and a large dining space great for entertaining. The main level also has a living room with large windows facing the community open space and a 1/2 bath. All three bedrooms have private bath and plenty of closet space - two bedrooms and baths upstairs and the third bedroom which is in the basement has an en-suite and two egress windows that supply plenty of natural light. Also in the basement you will find the storage and laundry room. Exterior maintenance, grounds maintenance, snow removal, trash/recycling and water and sewer are all included in the HOA.
$1,340,000
1656 Stardance Circle Longmont, CO 80504
- Type:
- Single Family
- Sq.Ft.:
- 3,708
- Status:
- Active
- Beds:
- 4
- Lot size:
- 0.21 Acres
- Year built:
- 2005
- Baths:
- 4.00
- MLS#:
- 3560569
- Subdivision:
- Fox Meadow
ADDITIONAL INFORMATION
Welcome to Beautiful Fox Meadows in Longmont! This incredible home is tucked in the Fox Hill Country Club Neighborhood featuring a Private Golf Course, Pool, Tennis, Restaurant & Fitness facility. Entering the Foyer of this Lovely Home you will be greeted by Gleaming, Designer Hardwood Floors. A Formal Parlor & Dining Area. Then it's into the Fantastic Great Room drenched in natural light with multi-level windows, a built-in entertainment center w/fireplace. No expense was spared as you enter into the Gourmet kitchen with eating Nook. Sparkling Granite Counters & Island compliment the top-of-the-line VIKING & KitchenAid Stainless Steel appliances + 2 dishwashers. All interior lighting has been upgraded to Highly Efficient/Low Energy LED's. Beautiful Designer touches throughout make this a Home to be proud of! From the kitchen, is the Mud Room that leads to the 3Car Tandem Garage. The Main Floor Executive Office is truly a Gem! It comes with built-in shelves, fireplace & Granite Top Desk, with a connecting 3/4 bathroom. Upstairs are the 4 Bedrooms, including your Primary Suite w/5-piece bathroom & Jetted Soaking Tub. Conveniently located is the upper laundry room w/sink & cabinets. Now for the Upside... A Full, Unfinished Basement w/9' ceiling is waiting for your personal design. A Dual Heating System with one Carrier furnace in basement w/new humidifier, and the other Carrier furnace upstairs. 2 Carrier AC units, 2 50-gal Hot Water Heaters. Hardwired Smoke/carbon monoxide detectors. ADT Alarm System with window & door voice alert. Rain Bird Sprinkler & Drip System. Crystal interior light fixtures throughout home. Lead-Frame exterior Lamps. NEW Owens Corning Duration Class 3 Impact Resistant ROOF. You will truly appreciate all of the Lovely homes in this neighborhood, and our Beautifully, Maintained DREAM HOME!!! Contingent on Seller finding/closing on replacement home.
$520,000
767 Robert Street Longmont, CO 80503
- Type:
- Townhouse
- Sq.Ft.:
- 1,588
- Status:
- Active
- Beds:
- 2
- Lot size:
- 0.03 Acres
- Year built:
- 2016
- Baths:
- 3.00
- MLS#:
- 8942761
- Subdivision:
- Silver Meadows
ADDITIONAL INFORMATION
Step into the allure of contemporary living with this remarkable townhome boasting breathtaking mountain views. This exceptional 2-bedroom, 2.5-bathroom residence welcomes you with a spacious open floor plan, tailor-made for entertaining and everyday comfort. Upon entry, discover the luminous living area adorned with large windows that fille the space with natural light. The well-designed kitchen is equipped with stainless steel appliances, granite countertops, and 42" cabinets. Retreat to the primary bedroom, a sanctuary complete with a private balcony, perfect for savoring your morning coffee amidst the scenic splendor of the mountains. The attached bathroom exudes elegance with its modern fixtures and refined finishes. Additionally, a second bedroom suite offers versatility to the layout. Additional highlights include a 2-car garage for parking and storage, the convenience of upper floor laundry, as well as a front patio ideal for unwinding and relaxation. Nestled in a coveted neighborhood, this townhome harmoniously combines modern living with the tranquility of natural surroundings. Seize the opportunity to transform this dwelling into your ultimate dream home. Contact us today to arrange an exclusive viewing and embark on your journey to refined living.
- Type:
- Single Family
- Sq.Ft.:
- 3,354
- Status:
- Active
- Beds:
- 5
- Lot size:
- 0.25 Acres
- Year built:
- 1977
- Baths:
- 3.00
- MLS#:
- IR1009723
- Subdivision:
- Gunbarrel Estates
ADDITIONAL INFORMATION
Immaculate and updated 5-bed+flex room, 3-bath ranch with a basement is a haven for both you and your furry friends. Backing against open space and trails, this property offers the perfect blend of tranquility and convenience.The main floor boasts two renovated bathrooms. The laundry room has a dog bath, as well as three dedicated dog "rooms".Throughout the home are new floors, fresh paint, and updated light fixtures. Solar is owned! Outside, the spacious backyard offers plenty of room for outdoor activities and gardening. With direct access to open space and trails, you'll never run out of opportunities to explore the great outdoors.Schedule a showing today and make your dream of luxury living a reality!
$479,900
937 Parker Drive Longmont, CO 80501
- Type:
- Townhouse
- Sq.Ft.:
- 1,944
- Status:
- Active
- Beds:
- 3
- Year built:
- 1996
- Baths:
- 3.00
- MLS#:
- IR1009423
- Subdivision:
- Parker Place Townhomes
ADDITIONAL INFORMATION
Simplify and enjoy life in this immaculate, rare ranch style half duplex w/garden level finished basement & natural light throughout! Vaulted ceilings, open floor plan with large primary bedroom, walk-in shower in primary bath. Main floor laundry, private back yard & patio. Mature trees & landscaping, the HOA does the yard work! Conveniently located in northwest Longmont near restaurants, shopping, schools and parks.
$749,500
730 Tenacity Longmont, CO 80504
- Type:
- Condo
- Sq.Ft.:
- 1,850
- Status:
- Active
- Beds:
- 3
- Lot size:
- 0.06 Acres
- Year built:
- 2003
- Baths:
- 3.00
- MLS#:
- IR1009394
- Subdivision:
- Prospect New Town
ADDITIONAL INFORMATION
Entering from the beautiful courtyard, this 2-3 bedroom, 3 bath home is brightened by southern light. The large 1st floor has tall ceilings perfect for a home office, studio, gym, play/recreation room or guest/in-law suite (presently be used as a bedrom) and has it's own entrance. So many possibilities! Hardwood flooring extends throughout the living area, and pet-safe carpeting runs on the top bedrooms level and stairwells. The modern kitchen is equipped with quartz countertops, deep double basin stainless steel sinks with a touchless faucet and Monogram appliances, including a built-in oven and induction cooktop. A pantry provides additional storage space. The unfinished basement comes with Miele washer and dryer and is preplumbed for a future bathroom if desired. The additional upper level includes 2 bedrooms and full bath, an outdoor patio which overlooks the beautifully landscaped courtyard, park and the commercial district. Also included in this beautiful property is an attached 2 car garage. The possibilities are endless for this live/work unit as the zoning capabilities of using the main level as living space, office space or retail space in this prime location. If a Buyer desires commercial space, the space would require a separate HVAC unit plus additional requirements from the City of Longmont. Walk to restaurants, gym, woman's clothing botiques, hair salon, barber shop, skin studio, Babetts bakery, Big Daddy Bagels, beer garden (coming soon), pottery studio offering classes, dr's offices, numerous parks including a playground for kids and so much more for all to enjoy!
- Type:
- Single Family
- Sq.Ft.:
- 1,647
- Status:
- Active
- Beds:
- 3
- Lot size:
- 0.17 Acres
- Year built:
- 2000
- Baths:
- 2.00
- MLS#:
- IR1009422
- Subdivision:
- Pleasant Valley 1st Flg
ADDITIONAL INFORMATION
Welcome home to the safety and serenity of one of Longmont's most sought after neighborhoods. This ranch style home in near new condition is ready for you! It was well maintained by it's snow birding owner. It has beautiful contemporary open floor plan, cathedral ceilings, walk-in closet, large 2 car garage and unfinished basement for plenty of storage. Tip Top condition including newer appliances. Single level living with main floor laundry. Cozy fireplace, fenced yard and private patio to enjoy.
$1,835,000
8818 Prairie Knoll Drive Longmont, CO 80503
- Type:
- Single Family
- Sq.Ft.:
- 5,842
- Status:
- Active
- Beds:
- 5
- Lot size:
- 1.32 Acres
- Year built:
- 1998
- Baths:
- 6.00
- MLS#:
- 7291032
- Subdivision:
- Majestic Retreat
ADDITIONAL INFORMATION
Prepare to be enchanted by the serenity of Majestic Retreat. Embrace the perfect blend of luxury and countryside charm, offering uninterrupted views of the foothills. Every detail of this home has been meticulously crafted from the recent remodel of the kitchen, primary bath, and powder room to the exquisite new flooring throughout. Main level primary suite. Delight in culinary excellence with top-of-the-line Kitchen-Aid appliances, complemented by an induction cooktop, wine cooler and separate beverage refrigerator complete with ice maker, quartz counters, elegant window coverings. This property offers a newly remodeled full-basement with a separate entrance, Mother-in-Law suite with a kitchenette, craft room/bonus room/game room. Gardening enthusiasts will enjoy the meticulously curated 1.3 acre landscape featuring a greenhouse, raised beds, fully fenced yard, and over $200k invested in landscaping. The views are protected by a neighboring conservation easement. The 4-Car garage offers a 240-Volt outlet. Enjoy outdoor living with gracious front and back covered porches, ideal for enjoying the back water feature and views - all located on a 1.3-acre lot. Don't miss this rare opportunity to live in Majestic Retreat! Click the documents tab to view the floor plans.
- Type:
- Single Family
- Sq.Ft.:
- 2,840
- Status:
- Active
- Beds:
- 5
- Lot size:
- 0.22 Acres
- Year built:
- 2000
- Baths:
- 3.00
- MLS#:
- IR1009355
- Subdivision:
- Dodd Estates 1
ADDITIONAL INFORMATION
Located on a big peaceful lot in the Sundial neighborhood...this is one of the best-kept secrets in Longmont! With storybook curb appeal, mature landscaping, and a welcoming front porch, this house feels like home from the moment you see it. Inside, you'll love the hardwood floors, natural light throughout, smart layout, and not one but two cozy fireplaces on the main level. The spacious eat-in kitchen is great for cooking and entertaining with a large island, plenty of counter space and storage, and stainless steel appliances all overlooking the inviting backyard. Step outside to enjoy your own oasis featuring a stamped patio, a pergola, and a lush, well-maintained lawn completely fenced in for privacy. The primary bedroom is the perfect place to unwind, with vaulted ceilings and a gorgeous en suite with custom tile work. Three additional bedrooms are located upstairs for your convenience. A finished basement provides extra space for a rec room or entertainment area, complete with a bar! Also featured, a three-car garage with an attached work area and unfinished space in the basement with limitless potential.
- Type:
- Multi-Family
- Sq.Ft.:
- 1,291
- Status:
- Active
- Beds:
- 2
- Year built:
- 2024
- Baths:
- 3.00
- MLS#:
- IR1009354
- Subdivision:
- West Grange
ADDITIONAL INFORMATION
Final town home building in this phase. $20K Incentive to apply towards an interest rate buydown, available upgrades, or closing costs. Large windows & complementary exterior textures give this town home a distinct contemporary style. Open living, dining & kitchen design features lots of glass for beautiful natural light. The kitchen is equipped with 30" gas range with microwave above, quartz counter tops, single bowl sink, pantry, maple bench with hooks & Delta faucets. The upper level offers 2 en-suite bedrooms & baths, WIC & convenient laundry closet. Enjoy outdoor deck with gas line & oversized 2-car garage. Standard features include durable EVP flooring on the main level, AC & Navien tankless water heater. Under construction, estimated completion July/August 2024. Built by long time, award winning local builder. Energy Star certified. All brokers/agents must personally register and physically accompany their clients on their first visit to a Markel community to be eligible for a commission.
- Type:
- Single Family
- Sq.Ft.:
- 2,600
- Status:
- Active
- Beds:
- 5
- Lot size:
- 0.3 Acres
- Year built:
- 1972
- Baths:
- 4.00
- MLS#:
- IR1009257
- Subdivision:
- Lake Shore
ADDITIONAL INFORMATION
This is the next great opportunity to live in the coveted McIntosh Lake neighborhood. As the owner of this home, you will enjoy kayaking, paddle boarding, canoeing, shoreline fishing, parks and tennis just out your front door. Must see mountain views and sunsets from the covered front porch and as you walk or bike around 15 acre Dawson Park and McIntosh Lake. This traditional 2 story home has plenty of space for both privacy and togetherness. Sun-filled upstairs has 4 bedrooms, or 3 bedrooms and an office, to take in the mountain views from the picture windows, as you work from home. 2 upstairs bathrooms updates include tile, cabinets and jet tub. Open main floor provides spacious kitchen, both living & family rooms, half bath and formal dining room. Finished basement includes recreation room, bedroom and study, 3/4 bath and great storage. The centerpiece of this home is the upgraded kitchen, which adds both luxury and convenience, featuring quartz counter tops, wood floors, all new stainless steel appliances, elegant soft close Hickory cabinetry with pullout shelving plus under cabinet lighting. Newer vinyl windows let's the sun light in! Primary bedroom with 3/4 en-suite bath and mountain views. Maintenance free exterior with lots of brick work and vinyl siding. Enjoy the privacy of large 1/3 acre lot and backyard with plenty of lawn space, garden area and storage shed for tools and lawn equipment. Spacious paver accented back patio for quiet evenings or entertaining. Easy access to the 3 mile walking trail which encircles the lake providing a unique and inviting exercise routine. This is an ideal setting and perfect balance for those who appreciate both outdoor activities and modern comforts. New roof 2024, rain gutter leave guard covers, sewer line repair 2024, HVAC serviced semi-annually, Vivint security system. NO HOA! Showings Start Monday 5/13.
$495,000
1020 8th Avenue Longmont, CO 80501
- Type:
- Single Family
- Sq.Ft.:
- 912
- Status:
- Active
- Beds:
- 2
- Lot size:
- 0.16 Acres
- Year built:
- 1919
- Baths:
- 1.00
- MLS#:
- IR1009221
- Subdivision:
- Longmont Ot
ADDITIONAL INFORMATION
Discover the charm of this "Arts and Crafts" style bungalow nestled in the heart of Old Town Longmont. Teeming with character, this sweet two-bedroom, one-bath home showcases classic architecture including an adorable Craftsman front porch with tapered balusters, partial wall enclosure, beadboard ceiling, and gabled roof. As you enter, you'll be treated to a bright and spacious interior featuring 10 ft. ceilings, tall windows with original wood moldings, refinished hardwood floors, an authentic colonnade with a glass-doored bookcase and fold-down desk between the living and dining rooms. Two large bedrooms, one with elegant glass double doors, share an equally spacious bath with the original clawfoot tub and shower. The kitchen and laundry/mud room feature built-in pantry cabinets and lovely views to the backyard. Situated on a spacious private lot, this home offers ample opportunities for expansion, with potential for a garage/studio and gardens and entertainment spaces. Recent updates include a new Class IV roof, storm door, rear door, interior and exterior paint, hot water heater, and attic and wall insulation. All appliances are included for your convenience. Enjoy the tranquility of this quiet street, close to Roosevelt Park and all the amenities of downtown Longmont, including the RTD bus hub, popular eateries, shops, schools, parks, and the public library. Don't miss the chance to see it for yourself at our OPEN HOUSE on Saturday from 10 a.m. to 1 p.m.
- Type:
- Single Family
- Sq.Ft.:
- 1,900
- Status:
- Active
- Beds:
- 3
- Lot size:
- 0.22 Acres
- Year built:
- 1997
- Baths:
- 3.00
- MLS#:
- IR1009300
- Subdivision:
- Fox Creek Farm Flg1
ADDITIONAL INFORMATION
The very popular Fox Creek Farm Manitou model!! Super location near schools, shopping, Stephen Day Park, Union Reservoir and minutes from Longmont downtown district restaurants, shops and activities. Very open floor plan situated south facing allowing lots of natural light. Vaulted ceilings as you enter the home to the spacious living room. Upstairs includes 3 bedrooms, 2 baths and a loft area for study or crafts. Primary suite has en-suite 3/4 bath with walk in closet. Kitchen has ample counter space, pantry, appliances and eat in nook. Step down Family room includes bay window and gas fireplace for cool nights. Basement finished into large recreation room to be used as you want or make additions. Nicely manicured property with large back yard for games, playground equipment and garden areas. Storage shed provides space for lawn equipment and tools and keeps your 2 car garage open for both cars to park. Covered back patio adds shade and a wonderful setting for quite evenings or entertaining. All kitchen appliance and clothes washer and dryer are included. Central Air, new 2023 Class 4 High Impact roof to help lowering insurance costs. Low HOA fee at $140/year. Very well kept home and ready for the new owner to enjoy and make their own!!
Andrea Conner, Colorado License # ER.100067447, Xome Inc., License #EC100044283, AndreaD.Conner@Xome.com, 844-400-9663, 750 State Highway 121 Bypass, Suite 100, Lewisville, TX 75067

The content relating to real estate for sale in this Web site comes in part from the Internet Data eXchange (“IDX”) program of METROLIST, INC., DBA RECOLORADO® Real estate listings held by brokers other than this broker are marked with the IDX Logo. This information is being provided for the consumers’ personal, non-commercial use and may not be used for any other purpose. All information subject to change and should be independently verified. © 2024 METROLIST, INC., DBA RECOLORADO® – All Rights Reserved Click Here to view Full REcolorado Disclaimer
| Listing information is provided exclusively for consumers' personal, non-commercial use and may not be used for any purpose other than to identify prospective properties consumers may be interested in purchasing. Information source: Information and Real Estate Services, LLC. Provided for limited non-commercial use only under IRES Rules. © Copyright IRES |
Longmont Real Estate
The median home value in Longmont, CO is $569,950. This is higher than the county median home value of $534,700. The national median home value is $219,700. The average price of homes sold in Longmont, CO is $569,950. Approximately 59.45% of Longmont homes are owned, compared to 36.93% rented, while 3.62% are vacant. Longmont real estate listings include condos, townhomes, and single family homes for sale. Commercial properties are also available. If you see a property you’re interested in, contact a Longmont real estate agent to arrange a tour today!
Longmont, Colorado has a population of 91,730. Longmont is less family-centric than the surrounding county with 33.36% of the households containing married families with children. The county average for households married with children is 34.68%.
The median household income in Longmont, Colorado is $66,349. The median household income for the surrounding county is $75,669 compared to the national median of $57,652. The median age of people living in Longmont is 37.5 years.
Longmont Weather
The average high temperature in July is 90 degrees, with an average low temperature in January of 10.9 degrees. The average rainfall is approximately 18 inches per year, with 32.2 inches of snow per year.
