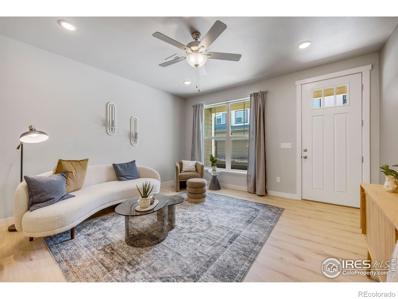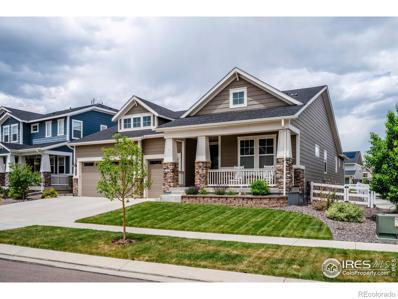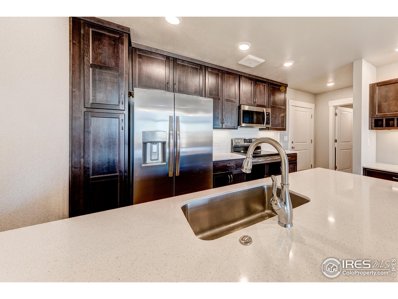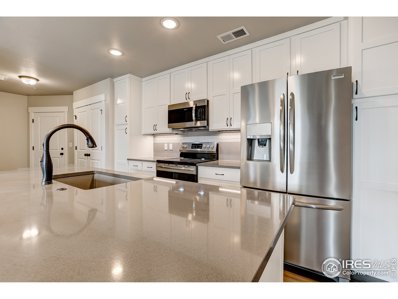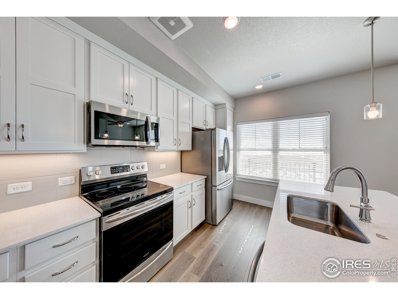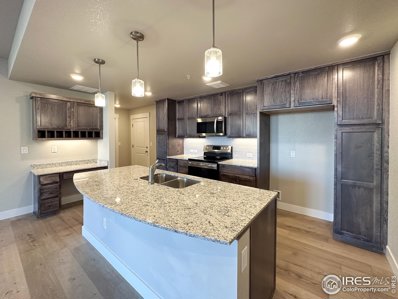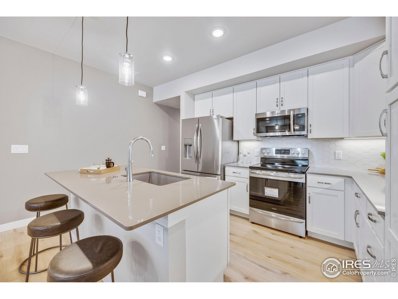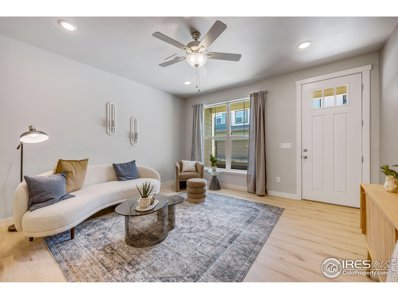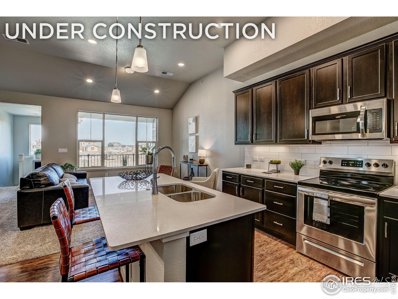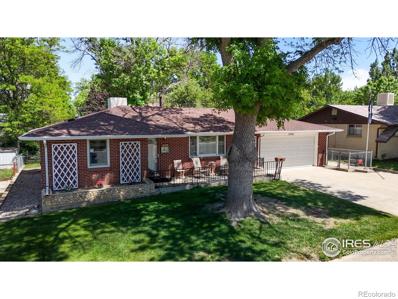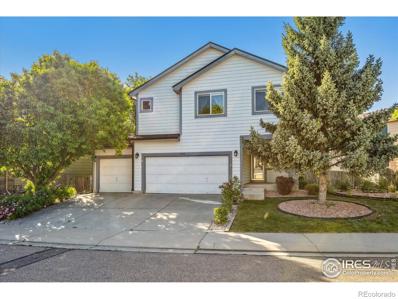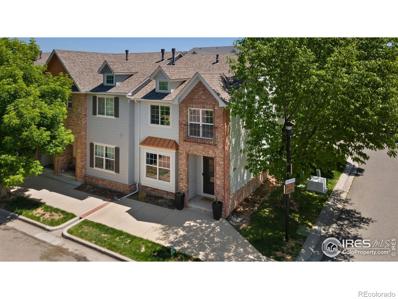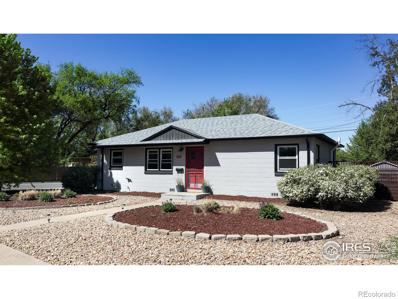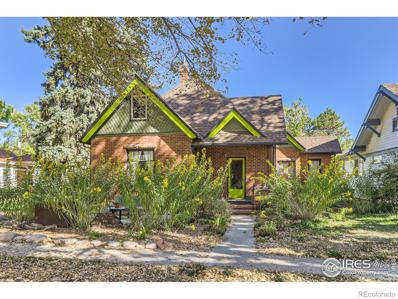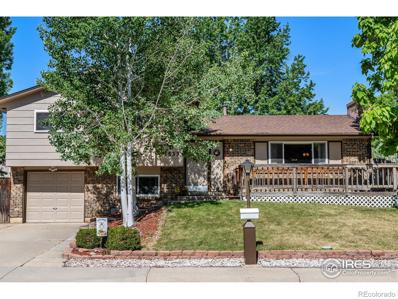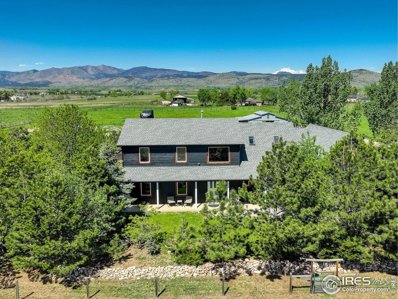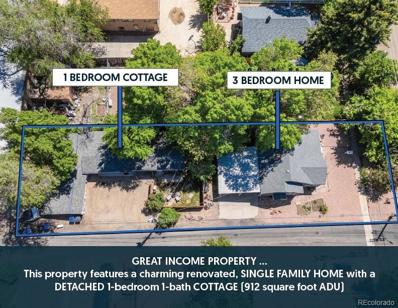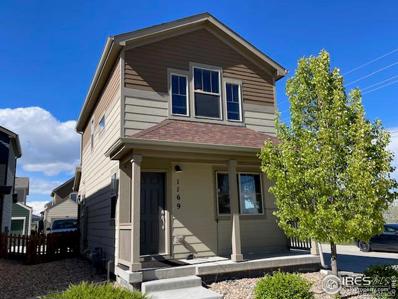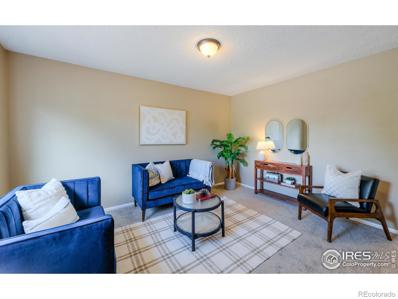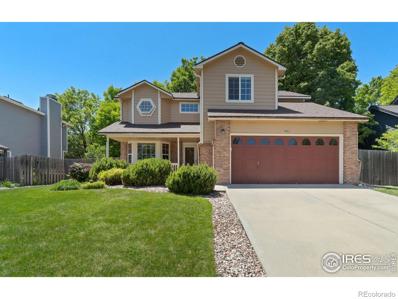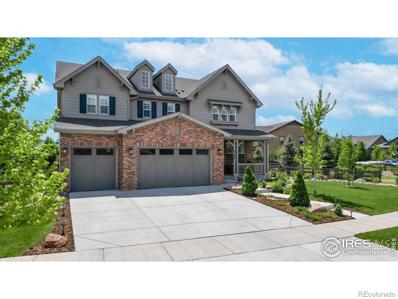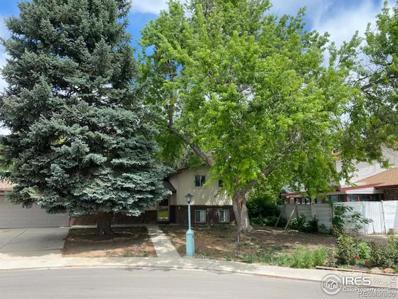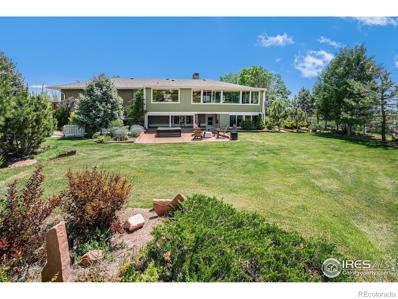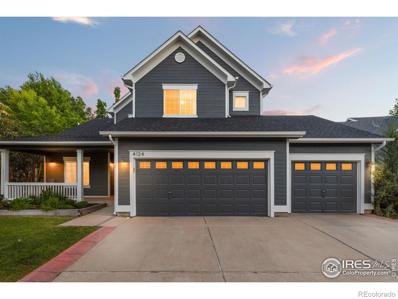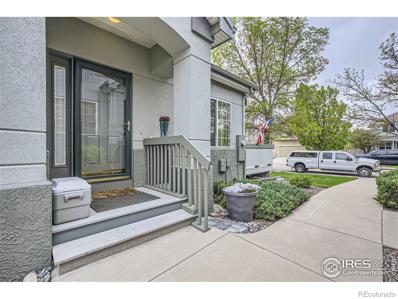Longmont CO Homes for Sale
- Type:
- Multi-Family
- Sq.Ft.:
- 1,703
- Status:
- Active
- Beds:
- 2
- Year built:
- 2024
- Baths:
- 3.00
- MLS#:
- IR1010792
- Subdivision:
- Highlands At Fox Hills
ADDITIONAL INFORMATION
Welcome to Discovery at Highlands at Fox Hill by Landmark Homes. Featuring ranch style & 2-story condominiums, both w/ 2-3 bedroom floor plans, 1-2 car attached garages, fenced front porches, and large windows allowing an abundance of natural light. Included are designer interior finishes w/ quartz counters throughout, stainless appliances, tankless water heater, high eff. furnace, tile floors in baths/laundry, solid doors, and more. Enjoy quality craftsmanship & attainability, all located in a community loaded w/ amenities. Come DISCOVER for yourself! Model open at 4128 South Park Dr. #100, Loveland 80538. Quality condominiums built by Landmark Homes, Northern Colorado's leading condo and townhome builder! Commission paid on Base Price. Completion date may vary, call 970-682-7192 for construction updates.
$1,200,000
5044 Maxwell Avenue Longmont, CO 80503
- Type:
- Single Family
- Sq.Ft.:
- 4,045
- Status:
- Active
- Beds:
- 5
- Lot size:
- 0.17 Acres
- Year built:
- 2018
- Baths:
- 3.00
- MLS#:
- IR1010710
- Subdivision:
- Clover Basin Ranch
ADDITIONAL INFORMATION
Exceptional ranch style home in Southwest Longmont. If you like main level living, this is your home. Spacious open floor plan, new luxury vinyl flooring throughout the main level, large granite kitchen island/counters, new kitchen appliances, under cabinet lighting, pantry, family room with gas fireplace, separate dining area, mud room and laundry. There are three bedrooms on the main level, with a luxury 5-piece primary bedroom/bath, walk-in closet, and two secondary bedrooms with a full bath. The basement has a large recreation room, wet bar, and is a great space to watch your favorite movie/sporting event, and enough extra space for a work out area, and also has two guest bedrooms with a 3/4 bath, and a large unfinished storage area. New Hunter Douglas blinds throughout the home, and new ceiling fans. Professionally landscaped front and back yards, with views of the foothills/back range, from either the front porch, or the back patio. The covered back patio is an extension of the indoor space, summer or winter, with an electric louvered pergola covering, and space heaters. Attached 3-car garage with EV charger. Parks throughout the neighborhood, with County trails and the Lagerman Open Space area are just minutes away.
- Type:
- Other
- Sq.Ft.:
- 1,073
- Status:
- Active
- Beds:
- 2
- Year built:
- 2024
- Baths:
- 2.00
- MLS#:
- 1010798
- Subdivision:
- Highlands at Fox Hill
ADDITIONAL INFORMATION
Welcome to the Highlands Flats at Fox Hill by Landmark Homes. Includes w/d, blinds, & refrigerator. Lock & leave has never been so easy & secure! Single level ranch floor plans w/ elevator service, secured entry, high-end finishes, all w/ bright, open floor plans. Conveniently located close to shopping, banking, dining, medical facilities, Fox Hills golf course, outdoor recreation, & a light commute to Boulder. Enjoy the controlled entry building, garages attached to an interior hallway, energy features such as high efficiency furnace & tankless water heater, & gorgeous designer selected standard finishes like engineered hardwood, quartz or granite counters, tile surrounds, under cabinet lighting, solid doors, stainless appliances, tile floors & upgraded attached garage avail. Model open at 4128 South Park Dr. #100, Loveland 80538.
- Type:
- Other
- Sq.Ft.:
- 1,095
- Status:
- Active
- Beds:
- 2
- Year built:
- 2024
- Baths:
- 2.00
- MLS#:
- 1010796
- Subdivision:
- Highlands at Fox Hill
ADDITIONAL INFORMATION
Welcome to the Highlands Flats at Fox Hill by Landmark Homes. Lock & leave has never been so easy & secure! Single level ranch floor plans w/ elevator service, secured entry, high-end finishes, all w/ bright, open floor plans. Conveniently located close to shopping, banking, dining, medical facilities, Fox Hills golf course, outdoor recreation, & a light commute to Boulder. Enjoy the controlled entry building, garages attached to an interior hallway, energy features such as high efficiency furnace & tankless water heater, & gorgeous designer selected standard finishes like engineered hardwood, quartz or granite counters, tile surrounds, under cabinet lighting, solid doors, stainless appliances, tile floors & upgraded attached garage avail. Model open at 4128 South Park Dr. #100, Loveland 80538.
- Type:
- Other
- Sq.Ft.:
- 1,174
- Status:
- Active
- Beds:
- 2
- Year built:
- 2024
- Baths:
- 2.00
- MLS#:
- 1010795
- Subdivision:
- Highlands at Fox Hill
ADDITIONAL INFORMATION
Welcome to the Highlands Flats at Fox Hill by Landmark Homes. Lock & leave has never been so easy & secure! Single level ranch floor plans w/ elevator service, secured entry, high-end finishes, all w/ bright, open floor plans. Conveniently located close to shopping, banking, dining, medical facilities, Fox Hills golf course, outdoor recreation, & a light commute to Boulder. Enjoy the controlled entry building, garages attached to an interior hallway, energy features such as high efficiency furnace & tankless water heater, & gorgeous designer selected standard finishes like engineered hardwood, quartz or granite counters, tile surrounds, under cabinet lighting, solid doors, stainless appliances, tile floors & upgraded attached garage avail. Model open at 4128 South Park Dr. #100, Loveland 80538
- Type:
- Other
- Sq.Ft.:
- 979
- Status:
- Active
- Beds:
- 1
- Year built:
- 2024
- Baths:
- 1.00
- MLS#:
- 1010794
- Subdivision:
- Highlands at Fox Hill
ADDITIONAL INFORMATION
Welcome to the Highlands Flats at Fox Hill by Landmark Homes. Includes w/d, blinds, & refrigerator. Lock & leave has never been so easy & secure! Single level ranch floor plans w/ elevator service, secured entry, high-end finishes, all w/ bright, open floor plans. Conveniently located close to shopping, banking, dining, medical facilities, Fox Hills golf course, outdoor recreation, & a light commute to Boulder. Enjoy the controlled entry building, garages attached to an interior hallway, energy features such as high efficiency furnace & tankless water heater, & gorgeous designer selected standard finishes like engineered hardwood, quartz or granite counters, tile surrounds, under cabinet lighting, solid doors, stainless appliances, tile floors & upgraded attached garage avail. Model open at 4128 South Park Dr. #100, Loveland 80538
- Type:
- Other
- Sq.Ft.:
- 1,703
- Status:
- Active
- Beds:
- 2
- Year built:
- 2024
- Baths:
- 3.00
- MLS#:
- 1010793
- Subdivision:
- Highlands at Fox Hills
ADDITIONAL INFORMATION
Welcome to Discovery at Highlands at Fox Hill by Landmark Homes. Featuring ranch style & 2-story condominiums, both w/ 2-3 bedroom floor plans, 1-2 car attached garages, fenced front porches, and large windows allowing an abundance of natural light. Included are designer interior finishes w/ quartz counters throughout, stainless appliances, tankless water heater, high eff. furnace, tile floors in baths/laundry, solid doors, and more. Enjoy quality craftsmanship & attainability, all located in a community loaded w/ amenities. Come DISCOVER for yourself! Model open at 4128 South Park Dr. #100, Loveland 80538.
- Type:
- Other
- Sq.Ft.:
- 1,703
- Status:
- Active
- Beds:
- 2
- Year built:
- 2024
- Baths:
- 3.00
- MLS#:
- 1010792
- Subdivision:
- Highlands at Fox Hills
ADDITIONAL INFORMATION
Welcome to Discovery at Highlands at Fox Hill by Landmark Homes. Featuring ranch style & 2-story condominiums, both w/ 2-3 bedroom floor plans, 1-2 car attached garages, fenced front porches, and large windows allowing an abundance of natural light. Included are designer interior finishes w/ quartz counters throughout, stainless appliances, tankless water heater, high eff. furnace, tile floors in baths/laundry, solid doors, and more. Enjoy quality craftsmanship & attainability, all located in a community loaded w/ amenities. Come DISCOVER for yourself! Model open at 4128 South Park Dr. #100, Loveland 80538.
- Type:
- Other
- Sq.Ft.:
- 1,509
- Status:
- Active
- Beds:
- 3
- Year built:
- 2024
- Baths:
- 2.00
- MLS#:
- 1010791
- Subdivision:
- Highlands at Fox Hills
ADDITIONAL INFORMATION
Welcome to Discovery at Highlands at Fox Hill by Landmark Homes. Featuring ranch style & 2-story condominiums, both w/ 2-3 bedroom floor plans, 1-2 car attached garages, fenced front porches, and large windows allowing an abundance of natural light. Included are designer interior finishes w/ quartz counters throughout, stainless appliances, tankless water heater, high eff. furnace, tile floors in baths/laundry, solid doors, and more. Final HOA dues TBD. Enjoy quality craftsmanship & attainability, all located in a community loaded w/ amenities. Come DISCOVER for yourself! Model open at 4128 South Park Dr. #100, Loveland 80538.
$525,000
1030 Lilac Street Longmont, CO 80501
- Type:
- Single Family
- Sq.Ft.:
- 1,196
- Status:
- Active
- Beds:
- 2
- Lot size:
- 0.15 Acres
- Year built:
- 1963
- Baths:
- 1.00
- MLS#:
- IR1010686
- Subdivision:
- Parkside
ADDITIONAL INFORMATION
Quiet & serene all brick ranch style cottage in established area with big shade trees and wide streets. Longmont offers the perfect blend of small-town charm and urban convenience & this home is located near every amenity Longmont has to offer. LARGE Gourmet renovated kitchen with newer added natural cherrywood cabinets, tons of counter top space for food prep, engineered flooring, and space to move around. Cozy rooms with wood floors throughout and a recently remodeled 4 piece bathroom with updated cabinet and Corian countertops with newer fixtures. Oversized dining room and family room perfect for entertaining. Front & rear sprinkler system, tons of extra storage with attached shed and an oversized "SHE-SHED". RARE attached 2-car garage with additional work space, alley access. Private backyard with large covered patio perfect for guests. NEW ROOF, GUTTERS & LEAF GUARD 2023, newer furnace, newer Anderson vinyl windows, newer hot water heater, added insulation in the attic. Loomiller Park at the end of the street with very popular frisbee golf course. This home is a HOME and has been lovingly cared for and maintained for years. NO HOA & NO METRO TAX. Come see for yourself.
- Type:
- Single Family
- Sq.Ft.:
- 2,208
- Status:
- Active
- Beds:
- 4
- Lot size:
- 0.15 Acres
- Year built:
- 1996
- Baths:
- 3.00
- MLS#:
- IR1010651
- Subdivision:
- Clover Creek
ADDITIONAL INFORMATION
On the quietest street you can imagine, nestled in beautiful landscaping you'll find a wonderful home with room to expand. Perfect mix of casual and formal living spaces. Delightful kitchen opens onto nook and family room with a gas fireplace and built-in storage for your home stereo. Surround sound speakers tucked away into the ceiling. New sliding glass doors and windows in FR. New roof, windows, gutters, skylight 2022-23. Formal living room and dining room are towards the front of the house and boast floor to 2nd floor vaulted ceiling space. At garage entry/owner's entrance, spacious main floor washer/dryer laundry room. Upstairs, all four bedrooms on one level. The secondary bedrooms share a good sized bathroom with double sinks and a skylight that brings in a copious amount of natural daylight. There is also a loft space ideal for crafts or a video game station. The primary bedroom and bathroom are a wonderful retreat. Good sized walk-in closet for all your worldly belongings. Five piece bathroom with an ample sized soaking tub and private water closet. Full unfinished basement is ready for your future expansion (there is a handy wash tub installed, ideal for pet cleaning!). Outside, owners installed pathway from the garage with it's own door to the backyard, various gardens, a good sized outside patio and gorgeous trees. Listen to song birds and relax in your Oasis. Clover Creek community includes a beautiful swimming pool complex complete with lap pool and Children's kiddie pool and even a full basketball court.
- Type:
- Condo
- Sq.Ft.:
- 1,896
- Status:
- Active
- Beds:
- 3
- Year built:
- 2001
- Baths:
- 4.00
- MLS#:
- IR1010643
- Subdivision:
- Parkview At Quail Ridge Condos
ADDITIONAL INFORMATION
Step into the inviting ambiance of this end-unit two-story condo located in the charming Quail Ridge neighborhood, just a short stroll from the Longmont Museum and Longmont Recreation Center. This townhouse-style condo with a finished basement is a hidden gem, offering a blend of comfort, convenience, and modern living. The main living area is bright and welcoming, featuring wood laminate flooring and a well-planned layout that's perfect for daily living and entertaining. Natural light floods the space, creating a warm and inviting atmosphere for you and your guests, while a gas fireplace provides a cozy focal point for relaxing evenings. The adjacent kitchen is equipped with white appliances and includes a breakfast bar with seating, making it a great spot for morning coffee or casual meals. Upstairs, the condo transforms into a private haven with two bedroom suites. The large primary bedroom has a walk-in closet and a private bathroom, providing a serene retreat to unwind at the end of the day. The second bedroom is equally impressive, featuring an ensuite bathroom, making it ideal for family or guests. The finished basement adds even more versatility to this wonderful home. Here, you'll find a laundry room with storage space, as well as a third bedroom complete with its own ensuite bathroom. This space is perfect for hosting overnight visitors or can even serve as a home office or a recreational area, offering flexibility to suit your needs. Step outside to the fenced concrete patio, a perfect outdoor space for relaxing, entertaining, or enjoying a bit of fresh air in privacy. An attached 1-car garage adds to the convenience, providing secure parking and additional space to store your gear. Positioned with easy access to downtown Longmont and the scenic St. Vrain Greenway trails, this condo offers an active and fulfilling lifestyle without sacrificing the tranquility of a peaceful neighborhood setting.
Open House:
Sunday, 6/16 12:00-2:00PM
- Type:
- Single Family
- Sq.Ft.:
- 960
- Status:
- Active
- Beds:
- 2
- Lot size:
- 0.16 Acres
- Year built:
- 1957
- Baths:
- 1.00
- MLS#:
- IR1010642
- Subdivision:
- Forbes Resub
ADDITIONAL INFORMATION
Absolutely adorable ranch-style cottage perfectly located close to Old Town Longmont! Beautifully maintained and updated over the years with, new windows in 2018, a newer composite roof & gutters in 2017, and a newer kitchen in 2016 that includes butcher block countertops with all appliances included! The back yard is huge and boasts a covered back patio, raised garden beds, newly sodded grass area with sprinkler system, a 1-car detached garage with alley access, RV/boat parking, & additional off-street parking all surrounded by a cool custom fence! Huge living room, quaint dining room/sitting room area with wood fireplace, decent sized primary bedroom, and the remodeled bathroom includes a jetted tub!
$724,000
412 Terry Street Longmont, CO 80501
- Type:
- Condo
- Sq.Ft.:
- 1,809
- Status:
- Active
- Beds:
- 3
- Lot size:
- 0.14 Acres
- Year built:
- 1910
- Baths:
- 2.00
- MLS#:
- IR1010633
- Subdivision:
- Longmont Ot
ADDITIONAL INFORMATION
Brand new furnaces and brand new sewer liner. Welcome to 412 Terry! This beautifully maintained property is ideally situated close to downtown, offering easy access to restaurants, shops, parks, and schools. Step inside to discover the timeless appeal of old town charm combined with modern updates. You'll love all of the built-ins and sunny sitting nook. With 3 bedrooms plus an office on the main level, there's plenty of space for comfortable living and work-from-home convenience. The professionally finished attic adds versatility, extra living space, and lots of additional storage. You'll love the spacious backyard shed already set up with electricity, perfect for your own private workspace. Private backyard with raised garden beds, sprinkler system, and alley access with ample off-street parking. Enjoy lightning-fast gigabit internet while relaxing in the super cute window nook, soaking in the abundance of character and history that this home exudes. With MU-D zoning, which allows for commercial use, this property offers endless possibilities for both residential and business ventures. The main floor office even has its own exterior exit. This is your chance to live just blocks away from great breakfast (Tangerine), a coffee shop (Ziggi's), tacos (Jefe's and Summit), distilleries (Abbott & Wallace, Drylands), breweries (Bootstrap, Wibby, Longs Peak Pub), a cidery (St Vrain), a butcher (Your Butcher Frank), a bulk store (Simply Bulk), a French cheese shop (Cheese Importers), a library, an elementary school, and two beautiful parks that host many amazing community events.
$454,500
1533 Chapman Lane Longmont, CO 80501
- Type:
- Single Family
- Sq.Ft.:
- 1,892
- Status:
- Active
- Beds:
- 3
- Lot size:
- 0.16 Acres
- Year built:
- 1972
- Baths:
- 2.00
- MLS#:
- IR1010589
- Subdivision:
- Melody Valley 1
ADDITIONAL INFORMATION
Write your next chapter in this lovely home in a great established neighborhood in the heart of Longmont. You'll love this location! The neighborhood is quiet and close to everything including the regional trails and two terrific neighborhood parks. Bring your imagination and update the home to your own personal style. The main level offers a spacious living room with hardwood floors and a wood-burning fireplace plus. The primary bedroom has hardwood floors and private bathroom. The basement offers great space for recreation, workout or workshop with built-in counter. A cheery sun porch offers great bonus space. The backyard is the star of the show! Beautiful mature trees and a large lawn are great for outdoor entertaining and avid gardeners. The exterior of the home was just painted last fall. If you're looking for a great home in an ideal location and at an affordable price point, this may be the one!
$1,950,000
10619 N 65th St Longmont, CO 80503
- Type:
- Other
- Sq.Ft.:
- n/a
- Status:
- Active
- Beds:
- 4
- Lot size:
- 5.12 Acres
- Year built:
- 1991
- Baths:
- 4.00
- MLS#:
- 1010587
- Subdivision:
- Trevarton East Nupud
ADDITIONAL INFORMATION
This equestrian property is truly exceptional and rare, capturing breathtaking mountain views and sitting on over 5 acres. Enjoy living across from open space and being just a short drive to all that Boulder, Niwot, Longmont & Lyons have to offer. Equestrians will love the proximity to local bridal paths. Supreme first impression as you pull up to the home that is surrounded by mature trees with an arena in front. The welcoming front porch greets your arrival & is adorned with a heated dog house. Upon entering, your eyes will be drawn to the wood flooring that extends throughout the main level. The open floor plan guides you to the kitchen, which is outfitted with premium appliances, a prep island, & plenty of cabinet space. A cozy gas fireplace is the focal point of the room, and numerous windows bathe the home in natural light and frame the endless views spanning from the Flatirons to Longs Peak to peaks above Estes Park. The main level home office/library looks out onto the grounds and foothills and features a sliding bookshelf revealing private stairs that take you to the north wing of the home, which has 2 rooms, a bathroom, and a pass-through to the rest of the house. Up the main stairs a barn door entrance to the primary suite reveals a space with vaulted ceilings, radiant floor heat, incredible views, & a sumptuous 5-piece bath with a steam shower & soaking tub both overlooking the foothills and mountains. Two secondary bedrooms on the opposite end of the home are spacious and bright with incredible views. Wraparound deck is the perfect place to savor quiet Colorado sunsets & is highlighted by a sunk-in hot tub. Equestrian amenities include a sand arena, foal-fenced perimeter and smooth wire cross fencing, & a 3-stall barn with hay storage and tack room. Have it all with this one-of-a-kind offering: a pastoral setting that is low maintenance with unbeatable views in a convenient location on a street with very little turnover!
$750,000
206 8th Avenue Longmont, CO 80501
- Type:
- Single Family
- Sq.Ft.:
- 2,214
- Status:
- Active
- Beds:
- 4
- Lot size:
- 0.21 Acres
- Year built:
- 1941
- Baths:
- 3.00
- MLS#:
- 7890553
- Subdivision:
- Old Town
ADDITIONAL INFORMATION
OPEN HOUSE - SUN 12-2PM /// GREAT INCOME PROPERTY ... This property features a charming renovated, SINGLE FAMILY HOME with a DETACHED 1-bedroom 1-bath COTTAGE (912 square foot ADU). RATE BUYDOWN Option Offered - to qualified buyers through lending partner - Collective Mortgage (8z Mortgage) - up to $8000 for buydown. Contact agent for details. ***Perfect for generating rental income or accommodating extended family*** The ADU adds significant value to this versatile property. The charming colonial blue exterior welcomes you home. The turnkey main floor of the primary home has 3 bedrooms (2 on the main floor), 2 baths, and a well appointed kitchen. Enjoy your coffee on the front porch while enjoying the serene & charming neighborhood. The cottage on the back of the lot, with it's own private entrance, fenced yard and garage, offers plenty of space for family and friends to have an extended stay by offering a separate entrance, kitchen, living area, a study, 1 bedroom, and a bathroom - or rent it out for additional income. Whomever stays in the cottage will appreciate the privacy and peacefulness. Enjoy the convenience of being within walking distance to the vibrant Old Town area, with its delightful restaurants, unique shops, and beautiful parks. Located steps from local favorites such as Tangerine, Lucile's Creole Cafe, Pumphouse Brewery, Jefe's Tacos, Ziggi's Coffee and more! Whether you're looking to invest or find a home that offers both comfort and potential income, this property provides an ideal solution. Embrace the Old Town Longmont lifestyle and explore all that this sought-after neighborhood has to offer. There is plenty of versatility to this property, come by and see how it can work for your real estate dreams.
- Type:
- Single Family
- Sq.Ft.:
- 896
- Status:
- Active
- Beds:
- 2
- Lot size:
- 0.06 Acres
- Year built:
- 2020
- Baths:
- 2.00
- MLS#:
- IR1010532
- Subdivision:
- Blue Vista
ADDITIONAL INFORMATION
This is a HOMEOWNERSHIP opportunity through Elevation Community Land Trust and buyers must be qualified by Elevation CLT prior to submitting an offer. Income limits and other restrictions apply. PLEASE COMPLETE THE APPLICATION online at ElevationCLT.org. Only ECLT-qualified homebuyers whose letters of qualification indicate they are eligible to purchase this home under the FMR income limit. See ECLT income qualification sheets for these limits. Located across the street from the Longmont Rec Center & Museum, walking distance to shopping & easy access to bike paths and downtown. Enjoy small town living, great schools, easy access to Boulder and the Front Range. Low-maintenance homes allow you more time for living! QUICK CLOSE POSSIBLE for qualified buyers!
Open House:
Saturday, 6/15 11:00-1:00PM
- Type:
- Condo
- Sq.Ft.:
- 975
- Status:
- Active
- Beds:
- 3
- Year built:
- 1979
- Baths:
- 2.00
- MLS#:
- IR1010514
- Subdivision:
- The Dexter Drive Condos
ADDITIONAL INFORMATION
Amazing Opportunity to own a 3-bedroom condo for only $320,000 in Longmont! This 3-bedroom 2-bathroom condo is one of only 6 units in a self-managed building. Brand new carpet throughout. Mountain Views from the front porch. Located on a quiet street near 21st and Main, for great access to shopping, restaurants, and quick commutes. Shared, private parking lot on site. New windows and roof in 2020. All appliances convey including washer and dryer. Fantastic Location!
- Type:
- Single Family
- Sq.Ft.:
- 2,731
- Status:
- Active
- Beds:
- 6
- Lot size:
- 0.15 Acres
- Year built:
- 1992
- Baths:
- 4.00
- MLS#:
- IR1010551
- Subdivision:
- Stoney Ridge
ADDITIONAL INFORMATION
What has kept the ORIGINAL OWNER home here for 32 years? Location Location Location... NO HOA & NO METRO TAX - a BIG DEAL when considering other options. You will love it here. Pride of ownership is on full display in this beautiful, 6 bed 3.5 bath home in the Stoney Ridge Neighborhood. BRAND NEW CAT 4 ROOF, gutters and downspouts installed 2024. Attached 2-car OVERSIZED GARAGE with great space for your workshop/storage. Fully finished basement. Beautifully landscaped front and back with sprinkler system, Trex Deck, and 6' privacy fence. Take the time to WALK ACROSS THE STREET to see the TRAILS & community PARK. The Stoney Ridge neighborhood has quick access to Highway 66, parks, shopping, restaurants and nearby schools... a great home in a great location.
$1,635,000
2198 Summerlin Lane Longmont, CO 80503
- Type:
- Single Family
- Sq.Ft.:
- 5,214
- Status:
- Active
- Beds:
- 5
- Lot size:
- 0.23 Acres
- Year built:
- 2017
- Baths:
- 5.00
- MLS#:
- IR1010523
- Subdivision:
- Somerset Meadows
ADDITIONAL INFORMATION
Introducing 2198 Summerlin Lane, a stunning 5 bed, 5 bath, 3 car garage home situated in the vibrant community of Longmont in the desirable Somerset community. This beautiful home blends luxury and practicality, creating an inviting atmosphere for entertaining and everyday living. As you enter, you are greeted by a spacious open floor plan with a large living area, dining room and state of the art gourmet kitchen equipped with quartz countertops, 42" cabinets, farm sink, soft close drawers, an oversized island, 6 burner gas range, storage under the entire island, a butler's pantry, & desirable appliance package. Upstairs you'll find a large primary suite featuring a beautifully appointed spa bath with a stand alone soaker tub, double vanities and huge walk-in closet. There are 3 more good sized bedrooms (2 with their own bathrooms) and a 19X18 loft with built-ins plus the laundry room. The finished basement offers a 31X30 rec / family room complete with Engineered Hardwood flooring, a cozy fireplace & a fully appointed wet bar with full sized refrigerator and dishwasher, Tharp cabinets with hardware and gorgeous quartz countertops. There is the 5th bedroom + a beautiful 3/4 bath with an oversized shower and custom High end custom finishes can be found throughout with luxurious lighting, faucets and fixtures. There are 2 high efficiency furnaces & 2 A/C units which have upgraded to the highest level possible. Take in the views on the oversized, stamped concrete patio with a natural gas fire pit and a beautiful landscaped yard that was professionally installed. Pet friendly astro turf, gorgeous water feature, raised garden beds, completely fenced, rod iron gazebo all backing to open space which provides both privacy and tranquility. This area is known for its excellent schools in the St Vrain Valley School District & its proximity to local amenities, including shopping, dining and recreational facilities. Only a short drive to Boulder area.
- Type:
- Single Family
- Sq.Ft.:
- 1,488
- Status:
- Active
- Beds:
- 4
- Lot size:
- 0.19 Acres
- Year built:
- 1975
- Baths:
- 2.00
- MLS#:
- IR1010524
- Subdivision:
- Horizon Parkway
ADDITIONAL INFORMATION
Welcome to this solid tri-level floorplan, perfect for comfortable living. Enjoy easy access for commuters, the convenience of being close to shopping and restaurants, and appreciate the walking distance to the bus line, ideal for urban living. Nestled in a quiet cul-de-sac, this home boasts updated bathrooms. The open kitchen features quartz counters, creating a welcoming space for gatherings. Kitchen appliances are included, making meal prep a breeze. With an oversized garage, and off-street RV parking, there's plenty of room for your toys. Plus, enjoy the spaciousness of the large rear fenced yard, perfect for outdoor activities and relaxation.
$1,295,000
13541 N 115th Street Longmont, CO 80504
- Type:
- Single Family
- Sq.Ft.:
- 3,256
- Status:
- Active
- Beds:
- 5
- Lot size:
- 8.05 Acres
- Year built:
- 1970
- Baths:
- 3.00
- MLS#:
- IR1010498
ADDITIONAL INFORMATION
Discover this stunning gated ranch-style home nestled on over 8 acres just one mile north of Longmont, offering majestic, unobstructed views of the Rocky Mountains.This beautifully updated property features five bedrooms, three bathrooms, and a solid, well-built all-brick construction with a walkout basement.The home boasts a spacious sunroom that faces west, providing breathtaking mountain views and overlooking your expansive acreage and gardens. Ideal for growing organic vegetables, the property includes a registered domestic well in addition to a water tap.Enjoy the numerous amenities, including a large three-door metal building spacious enough to accommodate an RV van, a large boat, and still have room left over for a generous shop area. Relax in the serene gazebo, unwind in the sauna, or soak in your hot tub surrounded by a large patio and gas fire pit, all while taking in the quiet, majestic views of Longs Peak.Situated just one mile from town, this serene retreat is surrounded by open space, ensuring both privacy and convenience. Experience the perfect blend of rural tranquility and modern comfort in this exceptional Longmont ranch. The seller will provide the buyer with a one-year First American Eagle Premier Home Warranty at the time of closing.
- Type:
- Single Family
- Sq.Ft.:
- 3,192
- Status:
- Active
- Beds:
- 4
- Lot size:
- 0.18 Acres
- Year built:
- 2000
- Baths:
- 4.00
- MLS#:
- IR1010517
- Subdivision:
- Meadowview Flg 7
ADDITIONAL INFORMATION
Premium location coupled with updated, chic finishes - 4124 Prairie Fire Circle is the home you've been waiting for. Backing to the spacious greenbelt and walking trail along with beautiful mature trees, this home features coveted backyard privacy with a dreamy West-facing outdoor entertaining space. Dine al fresco on the outdoor deck, lounge on the flagstone patio, or relax in the hot tub while enjoying plenty of yard space for activities. Inside the finishes do not disappoint. A statement entry showcases sleek and modern balustrade railings, a striking chandelier, and wood floors throughout. Detailed style and updates include a living edge countertop in the powder room, dual-color custom kitchen cabinetry, timeless backsplash, and contemporary light fixtures. An open and functional floor plan offers convenient flow from the kitchen to the family room to outside access. The spacious primary suite features vaulted ceilings, elegant window treatments, and a fully updated primary ensuite with an incredible and generous walk-in shower. Upstairs also includes two secondary bedrooms, a full bath with a beaming skylight, abundant closet/storage space and a bonus multi-functional loft area for an office, workout area, or additional recreation space. The lower level offers an incredible recreation or guest space with a full wet bar, refrigerator, and dishwasher, along with a 4th bedroom and full bathroom. Amazing storage space and even a swanky wine room for the wine enthusiast round out the lower level. Brand new exterior paint and an expansive three-car garage add to the list of sought-after features. Take advantage of the community playground just steps away and HOA hosted community events throughout the year. Top-rated schools and convenient shopping are just minutes away.
- Type:
- Townhouse
- Sq.Ft.:
- 2,222
- Status:
- Active
- Beds:
- 2
- Lot size:
- 0.04 Acres
- Year built:
- 2002
- Baths:
- 3.00
- MLS#:
- IR1010505
- Subdivision:
- Heritage Twnhms Renaissance Ph 23
ADDITIONAL INFORMATION
Situated within the coveted Renaissance Community of Southwest Longmont this impeccably maintained Heritage Townhome offers main floor living at it's very best! Step inside & be charmed by a cleverly crafted open floorplan with soaring ceilings, cozy fireplace, and abundant living space to meet all of your needs. The generous primary bedroom suite offers a 5 piece accessible bath and a spacious closet. Sunlit cook's kitchen, study, 1/2 bath, & laundry complete the main level. An enormous recreation room, bedroom with 3/4 bath, room to add an additional bedroom + plenty of storage space are located in the above grade lower level. Over sized 2 car attached garage and lovely surrounds make for your perfect home.
Andrea Conner, Colorado License # ER.100067447, Xome Inc., License #EC100044283, AndreaD.Conner@Xome.com, 844-400-9663, 750 State Highway 121 Bypass, Suite 100, Lewisville, TX 75067

The content relating to real estate for sale in this Web site comes in part from the Internet Data eXchange (“IDX”) program of METROLIST, INC., DBA RECOLORADO® Real estate listings held by brokers other than this broker are marked with the IDX Logo. This information is being provided for the consumers’ personal, non-commercial use and may not be used for any other purpose. All information subject to change and should be independently verified. © 2024 METROLIST, INC., DBA RECOLORADO® – All Rights Reserved Click Here to view Full REcolorado Disclaimer
| Listing information is provided exclusively for consumers' personal, non-commercial use and may not be used for any purpose other than to identify prospective properties consumers may be interested in purchasing. Information source: Information and Real Estate Services, LLC. Provided for limited non-commercial use only under IRES Rules. © Copyright IRES |
Longmont Real Estate
The median home value in Longmont, CO is $569,950. This is higher than the county median home value of $534,700. The national median home value is $219,700. The average price of homes sold in Longmont, CO is $569,950. Approximately 59.45% of Longmont homes are owned, compared to 36.93% rented, while 3.62% are vacant. Longmont real estate listings include condos, townhomes, and single family homes for sale. Commercial properties are also available. If you see a property you’re interested in, contact a Longmont real estate agent to arrange a tour today!
Longmont, Colorado has a population of 91,730. Longmont is less family-centric than the surrounding county with 33.36% of the households containing married families with children. The county average for households married with children is 34.68%.
The median household income in Longmont, Colorado is $66,349. The median household income for the surrounding county is $75,669 compared to the national median of $57,652. The median age of people living in Longmont is 37.5 years.
Longmont Weather
The average high temperature in July is 90 degrees, with an average low temperature in January of 10.9 degrees. The average rainfall is approximately 18 inches per year, with 32.2 inches of snow per year.
