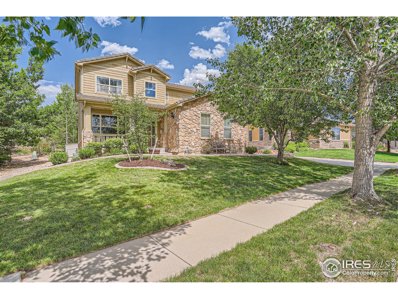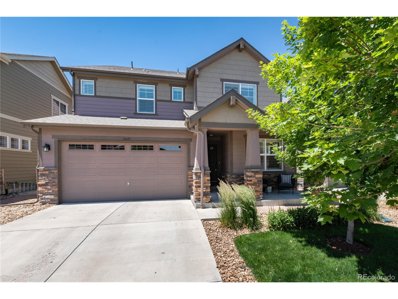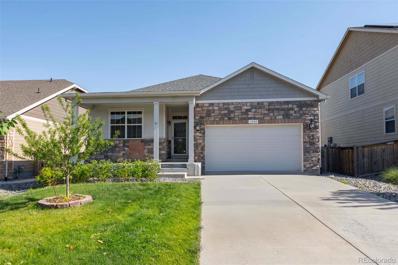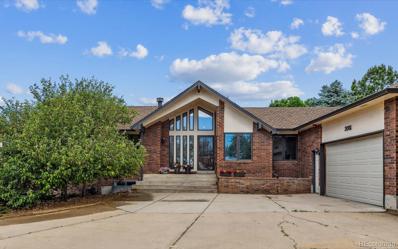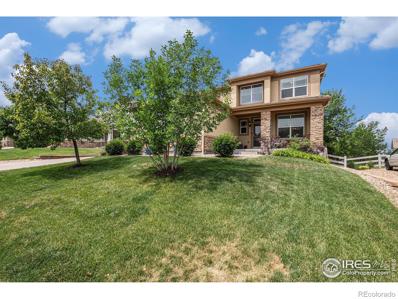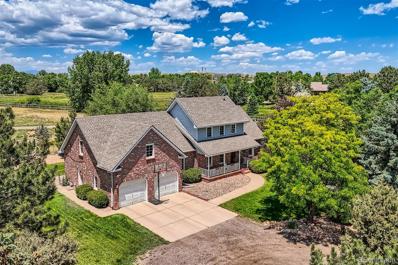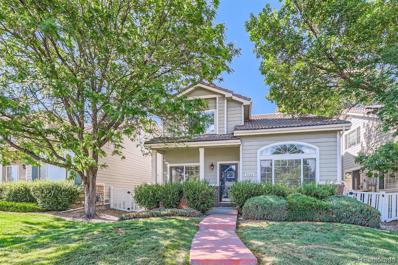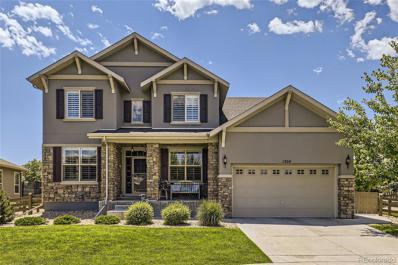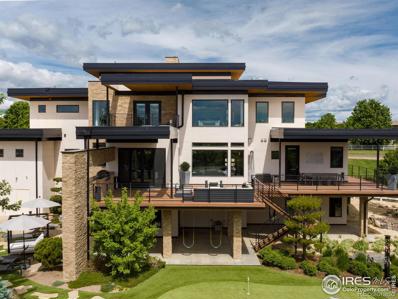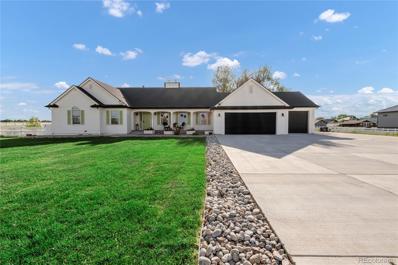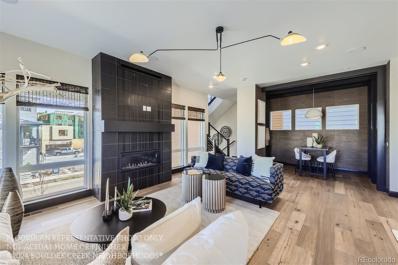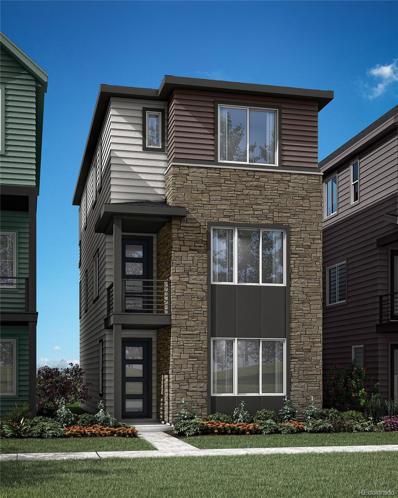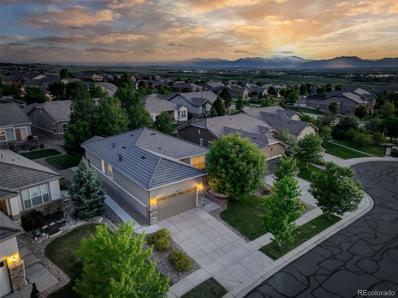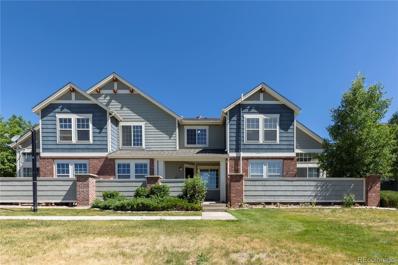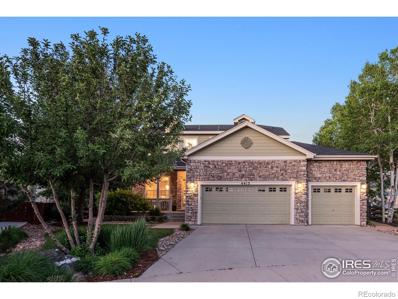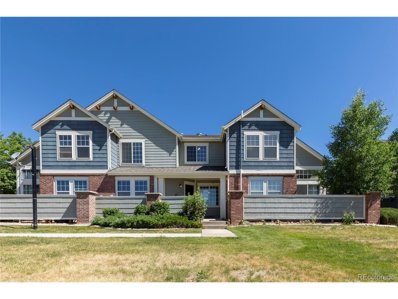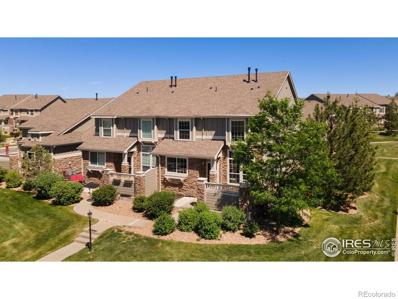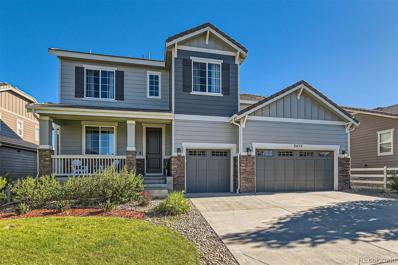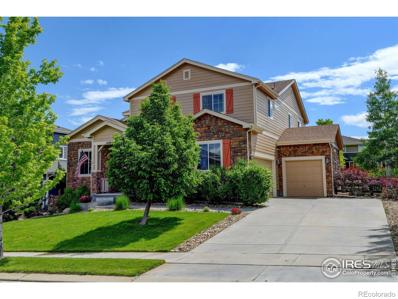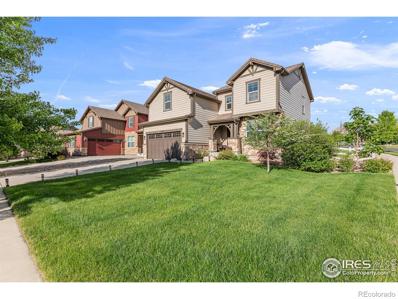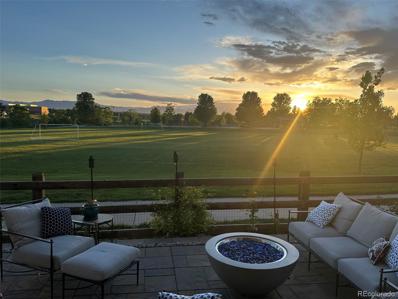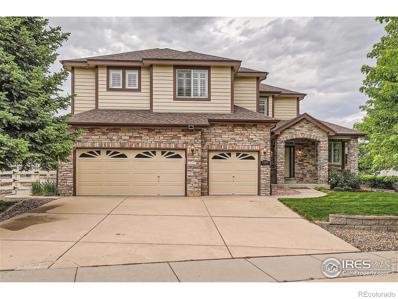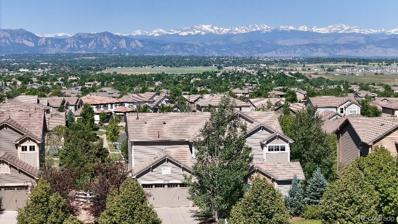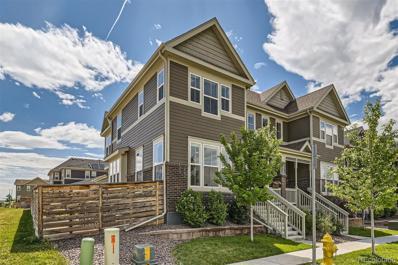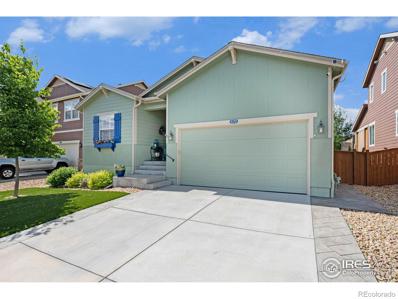Broomfield CO Homes for Sale
- Type:
- Other
- Sq.Ft.:
- 3,492
- Status:
- NEW LISTING
- Beds:
- 5
- Lot size:
- 0.25 Acres
- Year built:
- 2006
- Baths:
- 4.00
- MLS#:
- 1012152
- Subdivision:
- Anthem Highlands
ADDITIONAL INFORMATION
Welcome to your dream home in the highly sought-after Anthem Highlands community! The stunning Glenwood model is designed for modern living and comfort, featuring an open floor plan with gleaming hardwood floors that creates a warm and inviting atmosphere. On the main floor you will find two living spaces and the focal point of the home -- the chef's kitchen, equipped with granite countertops and stainless steel appliances, is a culinary delight, ideal for family dinners and entertaining friends. The kitchen flows easily to the large living room with a cozy fireplace and the dining room with a large sliding glass door to the yard. Upstairs, discover four spacious bedrooms, offering ample room for everyone to unwind and relax. Enjoy breathtaking mountain views from the upper level, adding a touch of natural beauty to your daily life. The large finished basement provides a 5th bedroom/guest suite, and is the perfect location for a home theater, gym and/or playroom. Step outside to a large patio that opens onto a beautifully and professionally landscaped 1/4 acre lot, providing plenty of space and privacy. This outdoor oasis is perfect for relaxing, entertaining, and enjoying the Colorado sunshine. Anthem Highlands offers an unparalleled lifestyle with its incredible amenities, including pools, a state-of-the-art workout facility, playgrounds, trails and numerous breakout rooms for dozens of clubs and groups. Anthem Highlands provides an unparalleled lifestyle. Don't miss out on this amazing home in this fantastic community!
- Type:
- Other
- Sq.Ft.:
- 2,740
- Status:
- NEW LISTING
- Beds:
- 4
- Lot size:
- 0.12 Acres
- Year built:
- 2017
- Baths:
- 3.00
- MLS#:
- 4297363
- Subdivision:
- Anthem Highlands
ADDITIONAL INFORMATION
Come home to this immaculate home with mountain views in the coveted Anthem Highlands neighborhood. This open floor plan boasts 4 BDRMS and 3 BATHS, an entertainer's kitchen, backyard perfect for entertaining, 3 patios, a large basement with endless possibilities and multiple balconies with mountain views. Upon entering the home you will be welcomed by an entryway that leads you to a large dining room or den. The first floor includes a den, powder room, kitchen and dining room. Upstairs, discover 4 bedrooms, including an updated primary suite with a walk-in closet and balcony. Three additional bedrooms and a loft complete the upper level. Anthem Highlands offers miles of trails and naturalized open spaces. Neighborhood amenities include a clubhouse, full-size fitness center, swimming pools, parks, ponds, basketball courts, tennis and volleyball courts. I-25 & E470 are easily accessed from this community making travel to DIA, the Denver Metro and Boulder areas a breeze. Close proximity to top rated neighborhood schools.
- Type:
- Single Family
- Sq.Ft.:
- 2,695
- Status:
- NEW LISTING
- Beds:
- 5
- Lot size:
- 0.15 Acres
- Year built:
- 2018
- Baths:
- 3.00
- MLS#:
- 7105288
- Subdivision:
- Highlands
ADDITIONAL INFORMATION
Amazing opportunity to gain instant equity – this is the resale portion of a buyout property process – take advantage of the perfect balance between the move in equity, and ranch floorplan, new LVP flooring and paint, wonderful location, and finished basement! Lovely location in the Highlands neighborhood near parks, trails, and just minutes away from Colorado National Golf Club. Enjoy main floor living with this open ranch layout allowing everything to flow together in one space. This home welcomes you in with luxury vinyl plank flooring extending from entryway through the kitchen with large center island, walk-in pantry, granite counters and Stainless Steel appliances. The main living space continues with three secondary bedrooms, full bathroom and primary suite with walk-in closet and private bath. Plenty of room for entertainment in the finished basement with large Rec Room and wet bar. A fifth bedroom in the basement with en-suite bathroom gives you the perfect setup for guests! The unfinished area provides storage space and the option for future expansion if desired. Step outside to your covered patio and fully fenced backyard for outdoor enjoyment and taking in the beautiful weather. Close to tons of shopping, dining and entertainment options with nearby Larkridge Shopping Center, Top Golf, and a short drive to Orchard Town Center and Denver Premium Outlets. Nearby all major routes including Hwy 7, I25, and E470 for convenient commuting to Denver, DIA and Boulder! Don’t miss out on this great opportunity to gain instant equity!
$2,000,000
3081 W 151st Court Broomfield, CO 80023
Open House:
Saturday, 6/15 11:00-2:00PM
- Type:
- Single Family
- Sq.Ft.:
- 7,140
- Status:
- NEW LISTING
- Beds:
- 5
- Lot size:
- 2.14 Acres
- Year built:
- 1985
- Baths:
- 6.00
- MLS#:
- 8523965
- Subdivision:
- Schultz Estates
ADDITIONAL INFORMATION
Experience the ultimate blend of luxury and accessibility in this breathtaking ADA compliant dream home! Nestled on a serene 2.14-acre lot within a tranquil cul-de-sac, this stunning home perfectly balances convenience and opulence, situated midway between Denver and Boulder. Step into the heart of the home, where culinary dreams come true in the chef's kitchen that will leave you breathless. Impeccably designed with custom cabinets adorning every corner, this culinary haven boasts not one, but two dishwashers & 2 heated sinks, along with an additional sink in the separate prep kitchen. Entertain with ease using top-of-the-line appliances, including double Blue Star commercial ovens & gas rangetop with charbroiler & custom hood, a 48” Monogram refrigerator, warming drawers, & wine cellar. With an expansive island providing ample space for mingling and meal preparation, every gathering is destined to be unforgettable. Indulge in relaxation and wellness with the indoor heated salt swimming pool, inviting Jacuzzi spa, and rejuvenating steam room, offering a haven for you and your esteemed guests. A thoughtfully crafted ADA compliant 2 bedroom/2 bathroom Accessory Dwelling Unit (ADU)/Mother-In-law apartment/Next Gen/casita beckons with its own elevator, kitchen, and laundry room. Whether accommodating family or providing a luxurious guest retreat or even an Airbnb, this space ensures comfort and accessibility for all. For the car enthusiast, the garage space is truly marvelous, accommodating up to 15 cars. A 14’ door stands ready to welcome your RV, while the inclusion of heating and a winch adds convenience and functionality to this automotive oasis. With a myriad of other incomparable features awaiting discovery, this home represents the pinnacle of refined living, where every detail has been meticulously curated to exceed even the loftiest of expectations. Prepare to embark on a journey of unparalleled luxury and endless possibilities – your dream home awaits!
- Type:
- Single Family
- Sq.Ft.:
- 3,300
- Status:
- NEW LISTING
- Beds:
- 5
- Lot size:
- 0.21 Acres
- Year built:
- 2009
- Baths:
- 4.00
- MLS#:
- IR1012031
- Subdivision:
- Anthem
ADDITIONAL INFORMATION
Embrace luxury living in this exquisite 5 bedroom, 4 bathroom home situated in the highly sought-after Anthem Subdivision. This residence offers an open concept layout with high ceilings and hard surface flooring perfect for modern living and entertaining. The gourmet kitchen, equipped with stainless steel appliances, a large island, granite countertops, and natural light, forms the heart of the home. The main also includes a laundry room with a utility sink, and a mudroom with plenty of storage. The second level has 4 bedrooms, 2 bathroom and a loft space. The Primary Bedroom has an expansive 5-piece primary bathroom with a large walk-in closet creating the perfect retreat.The finished daylight basement features high ceilings and built-ins, adding extra living and entertainment space. The beautifully landscaped backyard includes a Trex deck, pergola with privacy blinds, and a custom flagstone patio, perfect for outdoor entertaining.Other highlights include an active radon mitigation system, an oversized 3-car garage with epoxy flooring, and luxurious finishes throughout.Living in Anthem Subdivision offers access to an impressive 32,000 sq ft parkside community center with basketball, volleyball, a workout room, exercise classes, daycare, and 2 pools with waterslides. The community also boasts 22 parks, miles of trails, fishing, tennis courts, and more, all conveniently close to shopping and I-25.Don't miss the opportunity to own this stunning home in a lively and vibrant community!
$1,650,000
14865 Federal Boulevard Broomfield, CO 80023
- Type:
- Single Family
- Sq.Ft.:
- 2,712
- Status:
- NEW LISTING
- Beds:
- 4
- Lot size:
- 2.08 Acres
- Year built:
- 1990
- Baths:
- 3.00
- MLS#:
- 9222513
- Subdivision:
- Weaver Acres Two
ADDITIONAL INFORMATION
Welcome to this charming farmhouse, where country living meets city accessibility! A serene retreat on an expansive 2+ acre lot w/stunning mountain views. Embrace the opportunity to raise horses, goats, chickens, cows & more, while enjoying the possible tax benefits of a working farm in A-1(A) zoning. As you step inside, you'll be greeted by the warmth of a home designed for comfort & convenience. Main floor boasts a luxurious primary suite featuring a newly remodeled 5-piece bath. The kitchen is equipped w/newer SS appliances & stove top w/pop-up hood vent. Whether you prefer the casual ambiance of the island countertop, the cozy charm of a bay window eat-in kitchen table, or the elegance of the separate dining room, this farmhouse offers versatile dining options to suit every occasion. Office w/double barn doors & main-level laundry enhance the convenience of the main floor living space. Upstairs, discover another gorgeous 5-piece bath & 3 bedrooms (1BR currently used as media room/office). Partially finished basement boasts illuminating canned lighting, 2 egress windows for potential 5th BR add and ample storage. Large & spacious 2-car garage features separate garage doors. Relax on the charming front porch, surrounded by mature trees. The property includes a barn w/2 high-end Priefert stalls for horses, 2 loafing sheds (1 converted to an enclosed chicken coop), perfect for those seeking a farm lifestyle. Two fenced pastures w/newly painted fencing, a separate fenced backyard, fruit trees, 7 garden boxes & a partial basketball court offer endless outdoor possibilities. No HOA. Top-rated schools. For added security, the home comes equipped w/a Ring doorbell & 2 exterior cameras w/motion-activated lights. Enjoy the tranquility of country living, while still relishing in the modern conveniences. 5-10 min drive to grocery stores, big-box stores, restaurants and the shops at The Orchard & Denver Premium Outlets. Plus, quick access to both Boulder & Denver w/in 30 min.
- Type:
- Single Family
- Sq.Ft.:
- 1,834
- Status:
- NEW LISTING
- Beds:
- 3
- Lot size:
- 0.07 Acres
- Year built:
- 2003
- Baths:
- 3.00
- MLS#:
- 8619197
- Subdivision:
- The Broadlands
ADDITIONAL INFORMATION
Welcome to a meticulously maintained home in Broomfield. This charming residence boasts 3 bedrooms and 3 bathrooms across 1,834 sqft of living space. Upon entry, you're greeted by an inviting atmosphere with abundant natural light illuminating the spacious interior. The open floor plan seamlessly connects the living, dining, and kitchen areas, providing an ideal layout for both daily living and entertaining. The kitchen is a chef's delight, featuring modern appliances, ample cabinet storage, and a convenient breakfast bar. Adjacent is the cozy family room, perfect for relaxing evenings or gatherings with loved ones. Retreat to the tranquil master suite, complete with a luxurious ensuite bath and a generous walk-in closet. Additional bedrooms offer versatility for guests, a home office, or a personal gym, catering to your unique lifestyle needs. Outside, discover a private backyard oasis, ideal for al fresco dining or enjoying Colorado's sunny days. Conveniently located in a family-friendly neighborhood, this home offers easy access to top-rated schools, parks, shopping, dining, and recreational amenities. With its blend of comfort, style, and functionality, 5163 Spyglass Dr embodies the essence of modern living in Broomfield, CO. Schedule your showing today and make this dream home yours!
Open House:
Saturday, 6/15 1:00-3:00PM
- Type:
- Single Family
- Sq.Ft.:
- 3,013
- Status:
- NEW LISTING
- Beds:
- 4
- Lot size:
- 0.22 Acres
- Year built:
- 2017
- Baths:
- 4.00
- MLS#:
- 2111849
- Subdivision:
- Lambertson Farms
ADDITIONAL INFORMATION
This Toll Brother's 4-bedroom home is absolutely exquisite! From the romantic Juliet balcony to the sophisticated great room with its stacked stone fireplace and coffered wood beamed ceiling, every detail is carefully crafted to create an inviting space. The grand entrance with the two-story foyer and turned staircase adds a sense of grandeur, while the private office provides a peaceful retreat for work or relaxing with your favorite book. The kitchen is a chef's dream with its gourmet KitchenAid stainless steel appliances, butler's pantry, walk-in pantry, and spacious island. It's perfect for both everyday meals and entertaining guests, complemented by the formal dining room for those special occasions. The main-floor primary bedroom suite is complete with a luxurious bath featuring a freestanding tub, spacious shower, dual sinks, and large walk-in closet with new custom shelving by Closets By Design. NEW interior paint, NEW cabinets in laundry room, NEW mudroom bench, and NEW white shutters! Upstairs you'll find three additional bedrooms and a Jack-and-Jill bathroom with two private vanities. The covered front porch and rear covered porch provide outdoor spaces to enjoy, extending the living area into the beautiful surroundings. 3 car garage that's insulated and drywalled, featuring high ceilings and room for a lift, it's not just functional but also designed with convenience and luxury in mind with electrical hookup for your own EV charging station. Overall, this home is meticulously designed and maintained for its new lucky owners. . This community is conveniently located near I-25, Denver Premium Outlets, Top Golf, and more! Don't miss out on this gorgeous property!
$5,700,000
2730 High Prairie Way Broomfield, CO 80023
- Type:
- Single Family
- Sq.Ft.:
- 6,700
- Status:
- NEW LISTING
- Beds:
- 5
- Lot size:
- 2.57 Acres
- Year built:
- 2015
- Baths:
- 8.00
- MLS#:
- IR1011804
- Subdivision:
- Spruce Meadows
ADDITIONAL INFORMATION
An architectural modern masterpiece with resort-style amenities nestled on 2.57 acres in prestigious Spruce Meadows that is sure to charm the most discriminating buyer. A meticulously designed home where every detail has been carefully considered & fulfilled. Blend of elegance & superior craftsmanship with modern aesthetics that embodies beauty, and inspires an active indoor-outdoor lifestyle with vacation level relaxation in the comfort of your own home. An inspiring & sophisticated new interior renovation, beautifully appointed w/heightened indoor-outdoor connection, walls of windows and glass doors, thoughtfully designed open living areas, stone accents, gorgeous wood floors, designer lighting from Arhaus and RH, & custom window treatments throughout. Chef's dream kitchen with Viking appliances, gorgeous white quartz countertops, modern lighting, & the same exquisite details carry through to the butler's pantry, mud room & laundry. Amenities include a saltwater pool, inground hot tub, lighted sport court for pickleball, tennis, volleyball, basketball & a putting green with sand traps & LED lit boulders. New detached modern pool house features media & golf simulation, a bar, full bath and has Nana walls that opens onto a covered deck w/stacked stone fireplace & built-in BBQ. Two oversized garages for 14 vehicles, heated, modern glass & aluminum doors, custom dual lift system, pristine epoxy floors & EV charging station. Impressive for maintaining & storing cars, boats & recreational equipment. Top floor primary suite- Epitome of luxury and awe, w/lounging area, fireplace & private balcony w/mountain views, overlooking the pool, green pasture, & twinkling city lights. Luxe primary bath w/two-person steam shower, freestanding modern tub, & walk-in closet with custom interior. Designer baths, home theatre, game area, exercise room, home office, two custom bars, designer landscaping & lighting, expansive patios & outdoor decks, entry water feature, and more!
$1,225,000
15211 Delaware Street Broomfield, CO 80023
- Type:
- Single Family
- Sq.Ft.:
- 3,122
- Status:
- NEW LISTING
- Beds:
- 4
- Lot size:
- 2.1 Acres
- Year built:
- 1995
- Baths:
- 4.00
- MLS#:
- 3937223
- Subdivision:
- Valley Vista Estates
ADDITIONAL INFORMATION
Tranquil Ranch Living Just Minutes from the City! Escape the hustle and bustle of urban life without sacrificing convenience in this charming ranch-style home Situated on a sprawling 2-acre lot The open-floor design of the ranch home boasts 4 bedrooms and 3.5 bathrooms, providing ample space for comfortable living. Step inside, and you'll be greeted by a warm and inviting interior characterized by an open floor plan, flooded with natural light from expansive windows that frame tranquil views of the surrounding landscape. The spacious living area features vaulted ceilings, hardwood floors, and 2 cozy fireplaces creating the perfect space for gatherings with family and friends. The well-appointed kitchen is a cook’s dream equipped with ample counter space, and a breakfast bar for casual dining. Adjacent to the kitchen, is the dining area with scenic views! Retreat to the primary bedroom, where you'll find a peaceful sanctuary complete with an en suite bathroom and walk-in closet 2 Additional bedrooms on the main level floor provide flexibility for guests, a home office, or hobbies. Main floor laundry area right off the garage entrance for easy convenience and additional storage Minutes from Orchard shopping center, an array of dining, shopping, entertainment with easy access to I-25 and E-470 Don't miss your chance to make this dream home yours!
$1,200,000
16599 Peak Way Broomfield, CO 80023
- Type:
- Single Family
- Sq.Ft.:
- 3,111
- Status:
- NEW LISTING
- Beds:
- 5
- Lot size:
- 0.06 Acres
- Year built:
- 2024
- Baths:
- 5.00
- MLS#:
- 5095261
- Subdivision:
- Baseline
ADDITIONAL INFORMATION
Introducing the Iconic- featuring and Entertainer's Kitchen, 5th Bedroom and Outdoor Balcony Fireplace. Highlighted on the main floor is an Entertainer's Kitchen, Open Great Room with Fireplace, Dining Rooms with Direct Access to Covered Deck-Plus a Private Office! Continue further to the Top Level with 4 Bedrooms and another Covered Deck Space along with a Laundry Room with Cabinets and Sinks. Baseline- where you'll find open spaces, open doors and open minds. More than a community of smart new homes and next-generation businesses, Baseline is designed as a place for people who see opportunity with every sunrise, adventure over every horizon, and a friend in everyone they meet. Come see this fantastic home today! Photos of Model. Move in End of 2024
- Type:
- Single Family
- Sq.Ft.:
- 2,363
- Status:
- NEW LISTING
- Beds:
- 3
- Lot size:
- 0.04 Acres
- Year built:
- 2024
- Baths:
- 4.00
- MLS#:
- 8119427
- Subdivision:
- Baseline
ADDITIONAL INFORMATION
This new Berkeley home is currently under construction with anticipated completion late fall 2024! BERKELEY HOMES IS ALSO OFFERING $20K IN FINANCING WITH PREFERRED LENDER. Low Maintenance lifestyle living at it’s finest by an award winning architectural firm. Abundant windows and 9-10’ ceilings allow for natural light and expansive living. Three story living includes a ground level bedroom/office/study, second level open concept living, dining and kitchen plus a separate office/flex space. The third floor includes the primary bedroom, loft space and an additional bedroom. Did I mention the ROOFTOP PATIO? Energy saving and environmentally conscious, SOLAR PANELS, included under Sonnova lease with purchase option on each new Berkeley Home at Baseline. More than a collection of new homes, Baseline’s Parkside West are a gathering of people who value sustainability and active outdoor living all located with abundant natural and recreational green space and conveniently connected by trails and bike lanes. Check out the Berkeley Homes models in the Baseline community and ask about other available homes. *Photos are of model home located at 1793 W 166th Avenue. Actual finishes will vary.
- Type:
- Single Family
- Sq.Ft.:
- 1,554
- Status:
- NEW LISTING
- Beds:
- 2
- Lot size:
- 0.15 Acres
- Year built:
- 2010
- Baths:
- 2.00
- MLS#:
- 9872986
- Subdivision:
- Anthem Filing 12
ADDITIONAL INFORMATION
Meticulously maintained home in Anthem Ranch, Broomfield's premier active adult community. Amenities and social activities galore at this great community! Nestled on a quiet cul-de-sac, a 2 bedroom with office ranch-style home showcasing main-level living. A welcoming front patio greets your arrival and is the perfect spot to watch the sunset and savor the views of Longs Peak and the back range under the shade of a mature Maple. Upon entering, your eyes will be drawn to the gleaming hardwood floors. The kitchen is open to the living area and is outfitted with newer appliances. Outside, a quiet deck is accented by a retractable awning making a delightful space to spend quiet afternoons. The secluded primary suite with a coffered ceiling features a generous-sized walk-in closet and bath with eye-catching granite countertops. The secondary bedroom & home office are spacious & bright. 220 volt for an EV available in the 2 car garage. You will love this friendly neighborhood with 55+ residents where you can thrive through an active, engaged lifestyle.
- Type:
- Townhouse
- Sq.Ft.:
- 1,165
- Status:
- Active
- Beds:
- 2
- Year built:
- 2003
- Baths:
- 3.00
- MLS#:
- 3743285
- Subdivision:
- Mckay Landing
ADDITIONAL INFORMATION
Welcome to this spacious townhome in this great neighborhood. This charming Townhome boasts 2 bedrooms upstairs. The primary bedroom has it own bath and the secondary bedroom also has it's own bath and there is a half bath on the main floor. The living room has a cozy fireplace, large windows with lots of natural light. Kitchen, dining room and Living room are connected for that open concept living. This charming townhome has new carpet and a newer furnace. Other highlights of this wonderful property are the spacious unfinished basement for future expansion and the detached garage is conveniently located to the townhome. Enjoy long walk's around McKay Lake, swimming in the community pool or having parties at the clubhouse. Don't miss out on this great property priced to sell!!!
$1,100,000
4413 Snowcap Lane Broomfield, CO 80023
Open House:
Saturday, 6/15 10:00-12:00PM
- Type:
- Single Family
- Sq.Ft.:
- 4,059
- Status:
- Active
- Beds:
- 5
- Lot size:
- 0.36 Acres
- Year built:
- 2006
- Baths:
- 4.00
- MLS#:
- IR1011517
- Subdivision:
- Wildgrass
ADDITIONAL INFORMATION
Charming from the outside in, this ideally situated residence crafts a sensational lifestyle. Enjoy beautiful sunrise, city and mountain views from the largest lot in East Wildgrass (over 1/3 acre). Sleek curb appeal flows inward to an open floor plan with new wood flooring on the main level and throughout the upper level. Stainless steel appliances are showcased in an open kitchen w/ light wood cabinetry and outdoor connectivity through sliding glass doors. Step outside to a sizable patio and park like yard that overlook open land with gated access to an extensive network of walking and biking trails. Desirable main level bedroom and 3/4 bath can function as a convenient guest retreat or sunny office space. Upstairs, a generous primary suite showcases serene views and an expansive 5-piece bath. Three additional bedrooms, a full bath and spacious laundry room complete this luminous layout. Retreat to an captivating lower level to find ample space for entertaining with a large custom-designed bar area, media area w/ wiring for surround sound and projection TV, a flex room and a full bathroom. Relax in the knowledge that this home had a new roof and fresh paint in 2020, a new furnace in 2021 and Buyer will receive a 1 year home warranty. Residents will appreciate plenty of storage including a large loft above the 3rd bay of the garage. Vibrant, connected community offers easy access to a community pool, clubhouse and tennis courts. A large playground and field with panoramic mountain views are a short walk away. 30 minutes to DIA, Boulder and Downtown Denver. Truly a must-see!
- Type:
- Other
- Sq.Ft.:
- 1,165
- Status:
- Active
- Beds:
- 2
- Year built:
- 2003
- Baths:
- 3.00
- MLS#:
- 3743285
- Subdivision:
- McKay Landing
ADDITIONAL INFORMATION
Welcome to this spacious townhome in this great neighborhood. This charming Townhome boasts 2 bedrooms upstairs. The primary bedroom has it own bath and the secondary bedroom also has it's own bath and there is a half bath on the main floor. The living room has a cozy fireplace, large windows with lots of natural light. Kitchen, dining room and Living room are connected for that open concept living. This charming townhome has new carpet and a newer furnace. Other highlights of this wonderful property are the spacious unfinished basement for future expansion and the detached garage is conveniently located to the townhome. Enjoy long walk's around McKay Lake, swimming in the community pool or having parties at the clubhouse. Don't miss out on this great property priced to sell!!!
$610,000
4803 Raven Run Broomfield, CO 80023
- Type:
- Multi-Family
- Sq.Ft.:
- 1,601
- Status:
- Active
- Beds:
- 3
- Year built:
- 2007
- Baths:
- 3.00
- MLS#:
- IR1011440
- Subdivision:
- Wildgrass Townhomes
ADDITIONAL INFORMATION
LOOKING FOR YOUR NEXT MOUNTAIN-VIEW RETREAT? Look no further! Whether you're a Colorado native or wanting a piece of the Colorado dream, this is the place for you. Located in Broomfield's Wildgrass community, this home is dressed to impress and is an end-unit to boot! As soon as you step through the front door, you'll be struck by the quality of this home. The main floor living, kitchen, and dining rooms all have well-kept dark oak floors. The lofty cathedral ceilings make plenty of room for big windows and, more importantly, big mountain views! The kitchen has been fully and beautifully remodeled with a modern, clean color palette throughout. Don't miss the stopper cabinet doors, too! Walking past the main floor laundry room, continue upstairs to find the 2 guest and primary bedrooms. The 5-piece primary bathroom features a wonderfully-upgraded walk in closet with plenty of added lights and storage space. On top of this home already offering 3 bedrooms and 3 bathrooms, the basement is ready to be finished for some extra living or recreational space! This unit is perfectly located to enjoy all that Northern Colorado has to offer. Shopping, recreation, outdoor excursions: you name it, this place has it. Looking to stay closer to home? The Wildgrass community provides well-maintained pools, parks, tennis courts, and more. 4803 Raven Run is truly a blend of the best that Colorado has to offer. Don't miss out on seeing your future mountain-view retreat before it's gone; schedule a showing today!
$1,150,000
3453 Princeton Place Broomfield, CO 80023
Open House:
Sunday, 6/16 12:00-2:00PM
- Type:
- Single Family
- Sq.Ft.:
- 4,240
- Status:
- Active
- Beds:
- 6
- Lot size:
- 0.17 Acres
- Year built:
- 2014
- Baths:
- 5.00
- MLS#:
- 6789044
- Subdivision:
- Anthem
ADDITIONAL INFORMATION
Do not miss out on this large and highly sought after floor plan in the Anthem highlands community! Home faces south, and features 4755 square feet of space with, 6 bedrooms, 5 baths, in this meticulously maintained 2-story home. Finished walkout basement features a full kitchen, bedroom with attached 3/4 bathroom, and large living room space. The main level features a formal dining area, large and open floor plan with living room that features a gas fireplace, and a main floor guest bedroom with 3/4 bath right next to it could be utilized as a home office, and a large and well appointed laundry room on the main floor with utility sink and cabinets ready for all your laundry needs. The heart of this home is the eat-in chef's kitchen, featuring an oversized island with quarts countertops and full backsplash, stainless steel appliances, a huge pantry, and butler pantry for entertaining, and built in oven with microwave combo. The main level is also home to a large mudroom in the entry from the 3 car attached garage with built in shoe and coat storage. Upstairs you'll find the luxurious primary suite, complete with a 5-piece bathroom and large walk-in closet. Three additional bedrooms, on features its own 3/4 bathroom. The gorgeous balcony patio and walk out basement feature mountain views. The backyard is well done with very low maintenance plants and attractive patina concrete. Anthem Highlands residents may also enjoy the large and very desirable Parkside Community Center, boasting a 25 meter lap pool, children’s pool with water slides, fitness center, basketball courts, and more. Within walking distance to schools, parks, and miles of outdoor trails close by. Located very close to the some of the most desirable shopping areas that features movie theaters, the Orchard shopping center, King soopers, Costco, banks, dining, and easy highway access. Just minutes to downtown Boulder.
$1,050,000
14866 Falcon Drive Broomfield, CO 80023
- Type:
- Single Family
- Sq.Ft.:
- 4,713
- Status:
- Active
- Beds:
- 4
- Lot size:
- 0.21 Acres
- Year built:
- 2011
- Baths:
- 4.00
- MLS#:
- IR1011416
- Subdivision:
- Wildgrass
ADDITIONAL INFORMATION
Welcome to this beautiful Colorado dream home located in the highly desired Wildgrass Neighborhood. Upon entering you are greeted by flowing luxury vinyl wood plank flooring and grand foyer with a wrought iron staircase. The chef in your home will like cooking in this lovely kitchen with slab granite counters, a large walk-in pantry, stainless steel appliances, a double oven, an island, and a breakfast nook. The family room features a gas fireplace with floor-to-ceiling stone and wood mantel. The main floor is completed by a formal dining room with a butler's pantry that gives access to the kitchen, a study, a powder room, and a laundry room with cabinets. Upstairs you'll find the master retreat boasts his/hers walk-in closets and 5 piece ensuite bathroom with a large walk-in shower, and soaker tub. The upstairs boasts new carpet and is completed by a loft, three additional bedrooms, and another full bathroom. The finished basement is the perfect place to entertain guests with a large flex space with surround sound, bar area, and storage room. The large private backyard is a great spot for summer BBQs with a covered patio and a flagstone patio with water feature. Parking is easy in this oversized 3-car garage. New exterior paint. Great community with beautiful mountain views, mature trees, tons of open space with walking trails, in Adams 12 5-star school district, and an easy commute to Denver, Boulder, and DIA. Hurry, this dream home could be yours!
- Type:
- Single Family
- Sq.Ft.:
- 2,296
- Status:
- Active
- Beds:
- 5
- Lot size:
- 0.24 Acres
- Year built:
- 2011
- Baths:
- 3.00
- MLS#:
- IR1011390
- Subdivision:
- Anthem
ADDITIONAL INFORMATION
Welcome to 15948 Antora Peak Dr, a beautiful home nestled within the prestigious Anthem community of Broomfield, Colorado! Boasting a prime location, this stunning residence offers a resort-like ambiance that is second to none. Anthem, a recipient of the esteemed Weber Award, is not just a neighborhood; it's a lifestyle. Enjoy the convenience of a recreation and fitness center, where your wellness journey begins. With an astounding 22 parks, two pools, and an extensive network of 48 miles of trails, every day presents a new adventure right at your doorstep. Nestled on a corner lot, this residence has meticulously maintained grounds providing a picturesque backdrop for your daily endeavors. Step inside to discover a spacious kitchen with stainless steel appliances and an abundance of cabinets. Freshly painted walls and newer light fixtures add a touch of modern elegance to the living spaces, creating an inviting atmosphere for relaxation and entertainment. With five bedrooms, three full baths and an office, there's ample space for all your lifestyle needs. Retreat to the spacious primary suite, where tranquility reigns supreme. It had a double sink, a tub, a shower and a walk-in closet. A full bathroom and one of the bedrooms are on the main floor for your convenience. The unfinished basement awaits your personal touch, offering endless possibilities to transform it into the ultimate entertainment hub, home gym, or additional living space to suit your needs and preferences. Thunder Vista P-8 School is just a stroll away. Don't miss your chance to call this remarkable residence home. Schedule your private tour today and elevate your lifestyle to new heights!
$1,050,000
13769 Vallejo Loop Broomfield, CO 80023
- Type:
- Single Family
- Sq.Ft.:
- 3,567
- Status:
- Active
- Beds:
- 4
- Lot size:
- 0.1 Acres
- Year built:
- 2019
- Baths:
- 5.00
- MLS#:
- 4159256
- Subdivision:
- Lambertson Farms
ADDITIONAL INFORMATION
Location, location, location in highly sought-after Quail Creek community. This stunning residence offers an unrivaled combination of comfort, elegance and panoramic mountain views - making it the perfect retreat for those who appreciate the finer things in life. The inviting gourmet kitchen that is sure to impress even the most discerning chef with S/S appliances, a vast island w/ Cambria countertops & an abundance of upgraded cabinets. Whether you're preparing breakfast or hosting a grand dinner party, this space is sure to be the heart of the home, as well as functional for all of your needs. The main floor offers a spacious great rm featuring a cozy gas fireplace, ceiling fan & a wall of windows complete w/park & mountain views plus an quiet study, making working from home a breeze. Retreat to the large primary suite, where luxury abounds w/a lavish 5-piece bathrm complete w/heated floors & a custom walk-in closet. Additionally, 2 secondary bedrms upstairs each feature en-suite full bathrms, offering privacy & convenience for family members/guests. A loft area provides additional living space, perfect for a playroom, another home office or media rm. The laundry room is conveniently located upstairs as well. The finished basement adds even more living space w/a rec rm, large bedrm w/a walk-in closet, another full bathrm & 3 storage areas offering endless possibilities for customization & versatility. Outside, the low-maintenance yard is an entertainer's paradise featuring a covered patio, extended patio & a gas firepit, providing the perfect setting for outdoor gatherings and relaxation while taking in the impressive mountain views & sunsets. With its unbeatable location, luxurious amenities & stunning mountain views, 13769 Vallejo Loop offers the ultimate Colorado living experience - don't miss your chance to make this exceptional property your own. Schedule a showing today & prepare to be captivated by everything it has to offer. Seller is a CO Realtor
$1,200,000
14185 Whitney Circle Broomfield, CO 80023
Open House:
Saturday, 6/15 2:00-4:00PM
- Type:
- Single Family
- Sq.Ft.:
- 5,318
- Status:
- Active
- Beds:
- 5
- Lot size:
- 0.24 Acres
- Year built:
- 2004
- Baths:
- 5.00
- MLS#:
- IR1011282
- Subdivision:
- The Broadlands Filing 15
ADDITIONAL INFORMATION
Paradise Found! Backing up to the open space between the 11th green and the 12th tee box at the gorgeous Broadlands Golf Course, this impressive 5 BR / 5 BA home is sure to please. Located on a quiet neighborhood street with a welcoming curb appeal, you'll be immediately drawn in. Real oak wood floors sit under foot of this dramatic floorplan with 20 foot ceilings, a double-entry staircase leading upstairs, an enormous kitchen with eat-in area, large dining room, private study, formal sitting area and a voluminous living room. This home is a show stopper! The wood floors continue upstairs to 4 large bedrooms sharing 3 gleaming bathrooms. Nice and hard to find!! Downstairs offers an entertainer's dream with a full wet bar, large rec room, a guest room with additional sitting area and plenty of storage space. With a large 3 car garage, massive mudroom, south facing driveway and huge backyard (facing a part of the golf course with very low potential of golf ball strikes) and access to wonderful HOA amenities, this home really does have it all! Let's get you home!
$1,200,000
16559 Weston Way Broomfield, CO 80023
- Type:
- Single Family
- Sq.Ft.:
- 4,475
- Status:
- Active
- Beds:
- 5
- Lot size:
- 0.23 Acres
- Year built:
- 2009
- Baths:
- 5.00
- MLS#:
- 3718273
- Subdivision:
- Anthem Highlands
ADDITIONAL INFORMATION
STUNNING AND FULL PANORAMIC MOUNTAIN VIEWS! Nestled in the serene community of Anthem, this stunning 5-bedroom, 4-bathroom home embodies luxury and comfort. This property is a perfect haven for modern living. As you step inside, you are greeted by an expansive open-concept living area adorned with gleaming hardwood floors and bathed in natural light. The gourmet kitchen, complete with high-end appliances, granite countertops, and a spacious island, is a chef’s delight. The primary suite offers a peaceful retreat and a large window to take in the mountains. Large walk-in closet and luxurious en-suite bathroom featuring a soaking tub and separate shower. Additional bedrooms are generously sized and versatile. The large backyard, featuring a beautiful patio, is perfect for entertaining or enjoying quiet evenings outdoors. Enjoy those full mountain views from this special retreat. A full finished basement complete with media space, a wet bar, and an additional bedroom/bath is sure to delight. Residents of this community enjoy access to premium amenities, including a sparkling pool, a state-of-the-art fitness center, and scenic walking trails. Broomfield offers a wonderful blend of suburban tranquility and urban amenities. This home is conveniently located near top-rated schools, shopping centers, and a variety of dining options. With easy access to major highways, commuting to Denver and Boulder is a breeze, and the proximity to parks and recreational facilities ensures plenty of outdoor activities. Nearby attractions are shopping centers, parks and recreational areas, golf courses, medical facilities, and more!
Open House:
Saturday, 6/15 2:00-4:00PM
- Type:
- Single Family
- Sq.Ft.:
- 2,116
- Status:
- Active
- Beds:
- 4
- Lot size:
- 0.08 Acres
- Year built:
- 2020
- Baths:
- 4.00
- MLS#:
- 3975440
- Subdivision:
- Palisade Park
ADDITIONAL INFORMATION
Perfectly updated paired home in the highly sought after Palisade Park! Boasting 4 bedrooms, 3.5 baths & a fully finished basement; the property provides owners with a fantastic layout, tons of natural light and an efficient design. Inside you'll find an open concept main floor with a bedroom / office space, an expansive living room, and a well-appointed kitchen that opens onto the dining space. The kitchen is the centerpiece of the home with functionally designed oversized cabinets, pantry storage, stainless steel appliances and gorgeous granite counters. Upstairs, you'll walk into a luxurious primary suite with an oversized walk-in closet and a well-appointed bathroom with a large shower and a double vanity. Around the corner you can find views of the front range, a pocket office, two nice sized secondary bedrooms and a large 2nd bath. As you head down to the basement, you'll discover an incredible bonus space for entertaining highlighted with its spa like bath with deep soaking tub and designer tile work. The lot is one of the largest in the paired home series and provides a backyard, with a nice patio that is perfect for relaxing all summer with friends and family. Located across the street from the neighborhood's central park, the home features unobstructed views of the front range that will be preserved into the future. The upgrades in this home are endless with many features you won't find in similar new build properties including solar panels reducing your monthly energy cost, professional landscaping in the side yard with irrigation, a large rear patio, powered window coverings, high efficiency HVAC with central air, multiple additional storage areas, an insulated 2 car garage and a top-notch location on the park. Don't wait to build.... This home is move-in ready and not to be missed. Buyers can receive up to $10,000 in lender credits through sellers preferred lender; contact agent for more details.
Open House:
Saturday, 6/15 11:30-1:30PM
- Type:
- Single Family
- Sq.Ft.:
- 1,844
- Status:
- Active
- Beds:
- 3
- Lot size:
- 0.13 Acres
- Year built:
- 2016
- Baths:
- 2.00
- MLS#:
- IR1011252
- Subdivision:
- Palisade Park Filing 3
ADDITIONAL INFORMATION
Welcome to your next home! This one is a stunner with so many upgrades including a heated front driveway, stamped concrete in the front and back yard, Astroturf in the front and back yard so there is little to no maintenance on this home! All you have to do is move in! The home is a spacious 3 bedroom/2 bathroom with a 5-piece ensuite primary bathroom and a walk-in closet with built ins. The flooring has been upgraded to luxury tile in the main living spaces and carpet in the bedrooms. The kitchen will appeal to anyone one that loves to cook due to is having granite countertops and a kitchen island, stainless-steel appliances including a gas stove, a large pantry and pull-out shelving in the cabinets to make your life easier. There is a mudroom off of your 3-car tandem garage plus extra storage. The basement has plenty of room for you to grow into and includes a radon mitigation system. The backyard was finished with relaxation in mind. It starts with the covered patio and stamped concrete that wraps around the house. There is an attached awning that extends out and covers the patio to block out the sun. There is no maintenance due to the Astroturf back yard. The exterior of the home was painted a year ago. This home is centrally located to shopping, grocery, schools and the highway. Don't miss out on this nice low maintenance home.
| Listing information is provided exclusively for consumers' personal, non-commercial use and may not be used for any purpose other than to identify prospective properties consumers may be interested in purchasing. Information source: Information and Real Estate Services, LLC. Provided for limited non-commercial use only under IRES Rules. © Copyright IRES |
Andrea Conner, Colorado License # ER.100067447, Xome Inc., License #EC100044283, AndreaD.Conner@Xome.com, 844-400-9663, 750 State Highway 121 Bypass, Suite 100, Lewisville, TX 75067

The content relating to real estate for sale in this Web site comes in part from the Internet Data eXchange (“IDX”) program of METROLIST, INC., DBA RECOLORADO® Real estate listings held by brokers other than this broker are marked with the IDX Logo. This information is being provided for the consumers’ personal, non-commercial use and may not be used for any other purpose. All information subject to change and should be independently verified. © 2024 METROLIST, INC., DBA RECOLORADO® – All Rights Reserved Click Here to view Full REcolorado Disclaimer
Broomfield Real Estate
The median home value in Broomfield, CO is $454,000. This is higher than the county median home value of $448,100. The national median home value is $219,700. The average price of homes sold in Broomfield, CO is $454,000. Approximately 64.32% of Broomfield homes are owned, compared to 32.08% rented, while 3.61% are vacant. Broomfield real estate listings include condos, townhomes, and single family homes for sale. Commercial properties are also available. If you see a property you’re interested in, contact a Broomfield real estate agent to arrange a tour today!
Broomfield, Colorado 80023 has a population of 64,283. Broomfield 80023 is more family-centric than the surrounding county with 42.45% of the households containing married families with children. The county average for households married with children is 40.96%.
The median household income in Broomfield, Colorado 80023 is $85,639. The median household income for the surrounding county is $85,639 compared to the national median of $57,652. The median age of people living in Broomfield 80023 is 37.8 years.
Broomfield Weather
The average high temperature in July is 91.8 degrees, with an average low temperature in January of 18.7 degrees. The average rainfall is approximately 17.6 inches per year, with 41.5 inches of snow per year.
