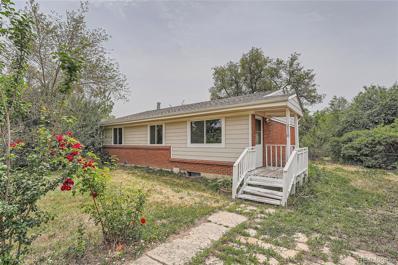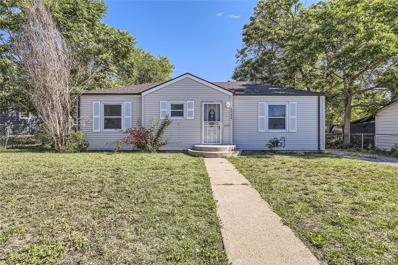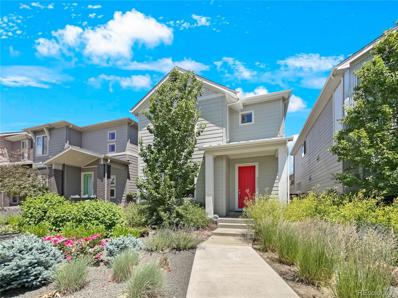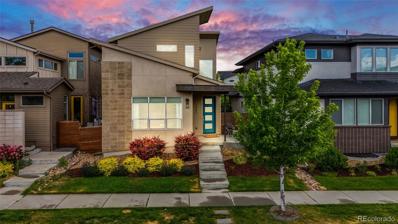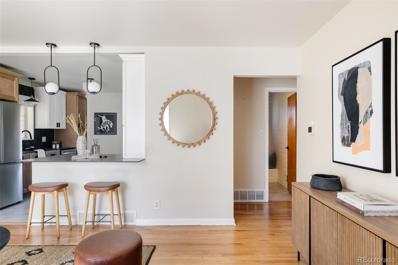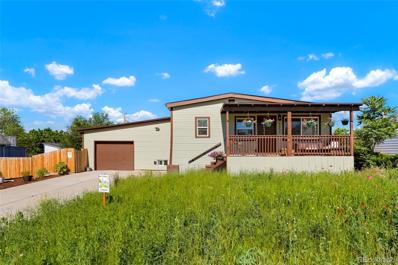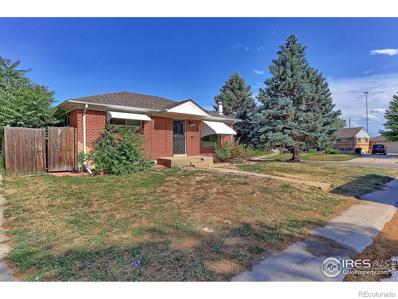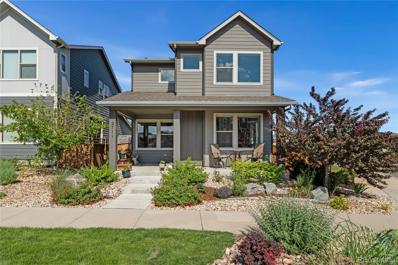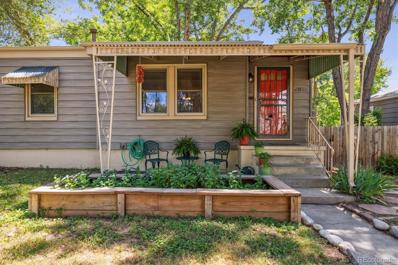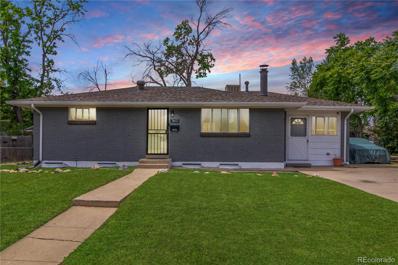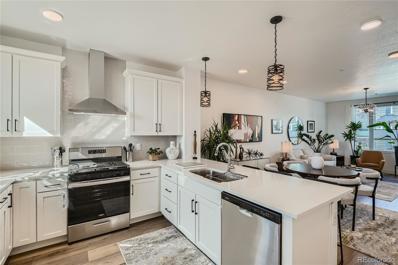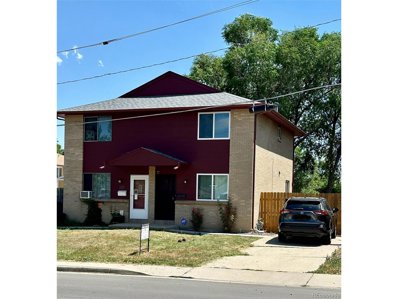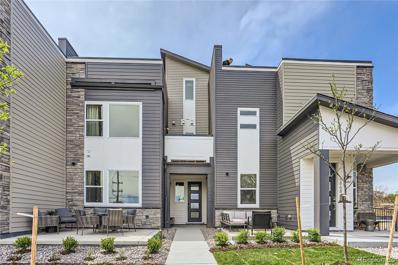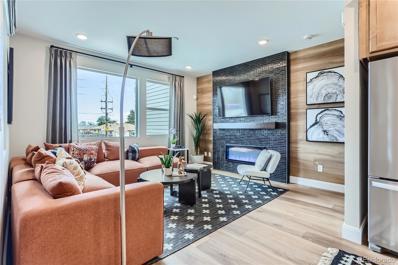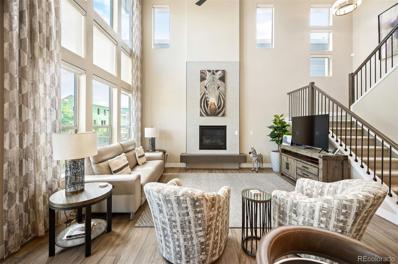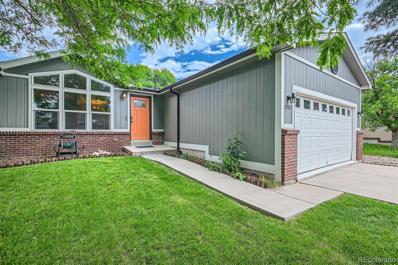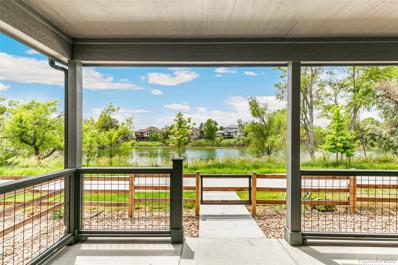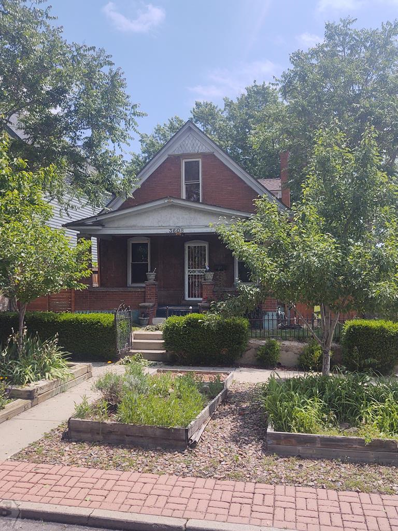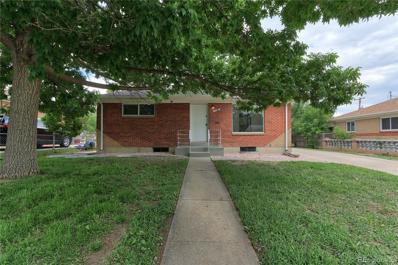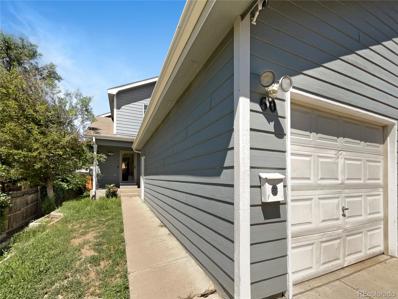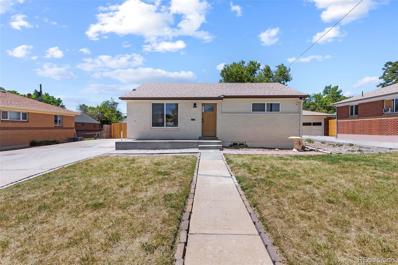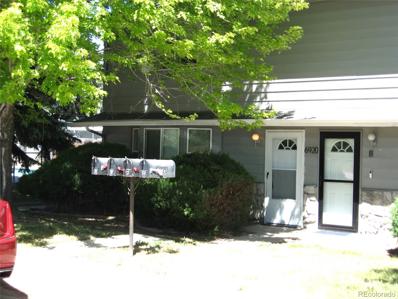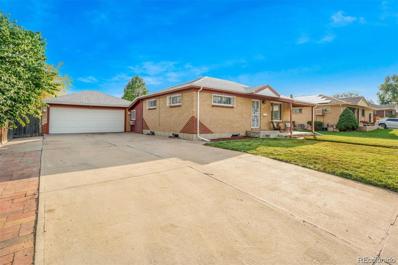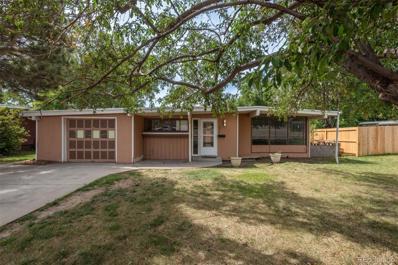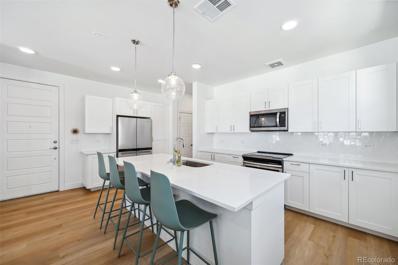Denver CO Homes for Sale
- Type:
- Single Family
- Sq.Ft.:
- 1,099
- Status:
- NEW LISTING
- Beds:
- 3
- Lot size:
- 0.16 Acres
- Year built:
- 1963
- Baths:
- 1.00
- MLS#:
- 1936900
- Subdivision:
- Florado
ADDITIONAL INFORMATION
Fixer-Upper with Unlimited Potential! This charming 3-bedroom, 1-bathroom home is just waiting for your personal touch. With an unfinished basement that is a blank canvas, you have the exciting opportunity to transform this property into a 5-bedroom, 2-bathroom home. The main floor features a living area, three well-sized bedrooms, and a full bathroom. The layout is perfect and provides ample space. The kitchen offers a great foundation to create your ideal space. The true gem of this property lies beneath – the unfinished basement. Imagine the possibilities: add two additional bedrooms, a second bathroom, and even a recreational area or home office. The potential to significantly increase both the living space and the value of this home is a great opportunity. The large backyard and its two sheds is an added bonus. Situated in a quiet neighborhood, this property offers a unique chance to create a home tailored to your tastes and needs. Whether you are a first-time buyer looking to invest in a fixer-upper, or a seasoned renovator searching for your next project, this home is the perfect match. Schedule a viewing today and let your imagination run wild with all the possibilities this property has to offer!
- Type:
- Single Family
- Sq.Ft.:
- 886
- Status:
- NEW LISTING
- Beds:
- 3
- Lot size:
- 0.16 Acres
- Year built:
- 1948
- Baths:
- 1.00
- MLS#:
- 7477438
- Subdivision:
- Chaffee Park
ADDITIONAL INFORMATION
Welcome to this charming home in Chaffee Park, one of Denver’s hottest neighborhoods! This 3 bedroom, 1 bathroom home is move-in ready. Step into the open floor plan which provides the perfect environment for gatherings or winding down. You’ll enjoy entertaining at the granite countertops the kitchen offers, overlooking the beautiful hardwood floors that run throughout the living space and bedrooms. Recently updated bathroom. Bonus sunroom which can be used as a flex space, perfect for a home office or additional living space. The private backyard features a concrete patio and ample space to enjoy the Colorado weather, year round. Unbeatable Location, minutes to I-70 for quick access to dining, shopping, and ALL Denver has to offer! ADDITIONAL BONUS: This home Qualifies for a CRA Loan, which includes Lender paid Mortgage Insurance and a reduced fixed 30-year interest rate! Reach out to find out more info! WELCOME HOME!
$710,000
6650 Pecos Street Denver, CO 80221
- Type:
- Single Family
- Sq.Ft.:
- 1,681
- Status:
- NEW LISTING
- Beds:
- 2
- Lot size:
- 0.06 Acres
- Year built:
- 2016
- Baths:
- 1.00
- MLS#:
- 3093354
- Subdivision:
- Midtown At Clear Creek
ADDITIONAL INFORMATION
Welcome to what could be your next dream home—a haven of modern features and refinement that promises to exceed your expectations! As you step inside, you'll be greeted by the elegance of the neutral color paint scheme, creating a warm and inviting atmosphere that's further enhanced by the fresh interior paint. The primary bathroom sounds like a true oasis of comfort, equipped with both a separate tub and shower, as well as double sinks for added convenience—a perfect blend of luxury and functionality that's sure to elevate your daily routine and provide a sense of indulgence. In the bright and contemporary kitchen, you'll discover modern conveniences at every turn, from the all stainless steel appliances to the accent backsplash that adds a touch of finesse. The spacious kitchen island offers the perfect spot for meal preparations, making cooking and entertaining a breeze. Outside, the comfortable deck area beckons for moments of relaxation and enjoyment. Don't let this unique opportunity pass you by. Forward your inquiries and take the first step toward making this dream home yours!
$795,000
1985 W 67th Place Denver, CO 80221
Open House:
Friday, 6/14 4:00-6:00PM
- Type:
- Single Family
- Sq.Ft.:
- 3,279
- Status:
- NEW LISTING
- Beds:
- 4
- Lot size:
- 0.08 Acres
- Year built:
- 2014
- Baths:
- 4.00
- MLS#:
- 5028881
- Subdivision:
- Midtown At Clear Creek
ADDITIONAL INFORMATION
Welcome to this turnkey 4-bed, 4-bath home in Midtown that offers a perfect blend of modern elegance and everyday functionality. Step inside to an expansive, open floor plan illuminated by natural light flooding in from all angles. The heart of this home is undoubtedly the exquisite kitchen, featuring upgraded cabinetry, luxurious granite countertops, and a spacious eat-in island—ideal for both casual meals and entertaining guests. Adjacent to the kitchen is a dedicated office, perfect for working from home or create that in home gym or playroom! Venture outside to your private, fenced-in side-yard perfect for hosting barbecues or simply relaxing in your own serene oasis. The second floor is a haven of thoughtful design, boasting a generous primary suite complete with an opulent 5-piece bathroom and a roomy walk-in closet. This level also includes two additional bedrooms and a large laundry room, providing ample space and convenience for your needs. The finished basement offers a versatile entertainment area, alongside a fourth bedroom and an additional full bathroom, making it an excellent space for your hearts desire. This bright and spacious home is adorned with high-end finishes throughout and features a dual-zone HVAC system, indoor/outdoor sound systems, and a comprehensive security system. The attached 2-car garage includes a size-able mudroom off the entry, ensuring organized and clutter-free living. Conveniently located, only 25 minutes from Boulder, less than an hour and a half from Breckenridge, and just 15 minutes from downtown Denver. Every detail in this home has been meticulously crafted to provide luxury and comfort. It's move-in ready and waiting for you to make it your own!
$475,000
7113 Santa Fe Drive Denver, CO 80221
- Type:
- Single Family
- Sq.Ft.:
- 1,562
- Status:
- NEW LISTING
- Beds:
- 4
- Lot size:
- 0.17 Acres
- Year built:
- 1958
- Baths:
- 2.00
- MLS#:
- 4134260
- Subdivision:
- Perl Mack Manor
ADDITIONAL INFORMATION
Welcome to 7113 Santa Fe Dr, a meticulously crafted bungalow nestled in the vibrant city of Denver, CO. This quaint and stylish residence offers a perfect blend of modern convenience and timeless charm. Step inside to discover a newly custom remodeled kitchen, showcasing the latest in design and functionality. The kitchen boasts sleek Thinscape countertops, new modern profile appliances, and ample storage spaces including two pantry spaces and a built in appliance garage, making it a chef's dream come true. The bathroom was designed to highlight the beautiful tile, reminiscent of the modern day Anne Selke line. New vanity, modern matte black fixtures and upgraded seat height toilet system along with professionally recoated beautiful original tub makes this a functional and enduring space. The kitchen and bathroom remodel was custom designed and built by Grey Domain, known for their unparalleled craftsmanship and attention to detail. Every corner of this residence reflects their dedication to quality and innovation. With 4 bedrooms and 2 bathrooms, this single-family home offers plenty of space for both living and entertaining. Whether you're hosting gatherings with friends or enjoying quiet evenings with family, you'll find comfort and versatility in every room. Outside, the property features a charming yard, perfect for outdoor activities and al fresco dining. Situated in a desirable neighborhood, you'll enjoy easy access to local amenities, parks, and entertainment options. Don't miss the opportunity to make this exceptional property your own. Schedule a viewing today and experience the epitome of Denver living at 7113 Santa Fe Dr. GRAND OPENING WEEKEND SATURDAY JUNE 22!!!
$549,000
6653 N Knox Court Denver, CO 80221
- Type:
- Single Family
- Sq.Ft.:
- 2,082
- Status:
- NEW LISTING
- Beds:
- 4
- Lot size:
- 0.22 Acres
- Year built:
- 1954
- Baths:
- 2.00
- MLS#:
- 6420569
- Subdivision:
- College Crest
ADDITIONAL INFORMATION
Exceptional raised ranch on a sprawling triple lot just blocks from light rail in a rapidly redeveloping pocket of the metro area. 6653 Knox Court exudes a perfect blend of original charm, modern updates, and an incredible location on the border of Denver and Arvada. Out front, the owners have meticulously filled the natural space with a pollinators garden brimming with flowers. Bordering the garden, is a newer concrete driveway leading to a covered front porch with Eastern exposure perfect for coffee with the sunrise. Once inside, a spacious family room with refinished original hardwood floors, coffered ceilings, newer paint, and built in shelving make a great first impression. The eat in kitchen opens to the family room and has been completely updated over the years with granite, stainless appliances, newer cabinets and modern shelving. Down the hallway, an updated full bath borders the generous Primary suite exuding the same original charm while taking advantage of the raised foundation to offer true mountain views via the updated double pane windows. A second main floor bedroom, also with mountain views, sits next door. A pantry, mud room, and direct access to the oversized garage complete the main floor. The full basement does not live like a typical basement. High ceilings and an exterior access door to the backyard make this space a true part of the home. Two large non-conforming bedrooms separated by a fully updated jack and Jill bath offer space for guests, an office, a gym, whatever you need. A 300 square foot rec room borders both bedrooms and a full laundry room completes the space. Out back, a massive area ensconced with a new fence offers unlimited possibilities. Ample grass for play surrounds garden beds and a firepit. A double swinging gate opens to a new concrete pad ready for an rv, or any toys you can think of. An enormous new shed completes the yard. The neighborhood is turning over right now, special opportunity to get in on the ground floor.
$415,000
7466 Turner Drive Denver, CO 80221
- Type:
- Single Family
- Sq.Ft.:
- 1,487
- Status:
- NEW LISTING
- Beds:
- 3
- Lot size:
- 0.16 Acres
- Year built:
- 1958
- Baths:
- 2.00
- MLS#:
- IR1011948
- Subdivision:
- Perl Mack Manor
ADDITIONAL INFORMATION
Welcome to this charming home in Westminster with tons of potential. Upon entering you are greeted by flowing oak hardwood floors and a family room with a stone-to-ceiling fireplace. Enjoy cooking meals in the kitchen that has white cabinets, a stainless steel cooktop with an oven, tile backsplash, and beadboard accents. The main level is completed by a full bathroom and two bedrooms. The finished basement hosts a large flex space, one bedroom, and an additional bathroom. Backyard with mature trees. Detached two-car garage. Easy access to Denver and Boulder. Hurry, this home with tons of potential could be yours!
$650,000
2711 W 68th Avenue Denver, CO 80221
- Type:
- Single Family
- Sq.Ft.:
- 2,334
- Status:
- NEW LISTING
- Beds:
- 2
- Lot size:
- 0.08 Acres
- Year built:
- 2018
- Baths:
- 4.00
- MLS#:
- 7093122
- Subdivision:
- Westminster Station
ADDITIONAL INFORMATION
Modern two-story home in Westminster Station nestled on a lovely corner lot! As you approach, you'll be greeted by a meticulously landscaped front yard adorned with xeriscaping and pollinator-friendly plants. Step onto the oversized covered front porch, perfect for relaxing with your morning coffee. You'll be drawn to the main floor's open layout enhanced with modern vinyl flooring, ideal for entertaining guests. The kitchen is a chef's delight, featuring striking granite countertops, abundant natural light, plenty of cabinet space, and a convenient pantry. Ascend to the upper level and discover a tranquil retreat in the primary suite, complete with a generous walk-in closet and ensuite bathroom boasting dual sinks and a step-in shower. The loft area offers versatile living space, perfect for a home office, media room, or cozy reading nook. The finished basement provides even more room to spread out, along with a convenient bathroom. The side yard patio, added in 2020, beckons you to relax and unwind alongside the flagstone walkway, carefully curated plants, and gardening area. With a 2-car garage and solar panels added in 2022, this home seamlessly blends sustainability with style. Conveniently located near an extensive bike path and within walking distance to the light rail, commuting downtown has never been easier. Don't miss your chance to make this incredible property your own!
$500,000
5108 Beach Court Denver, CO 80221
- Type:
- Single Family
- Sq.Ft.:
- 1,261
- Status:
- NEW LISTING
- Beds:
- 3
- Lot size:
- 0.14 Acres
- Year built:
- 1947
- Baths:
- 1.00
- MLS#:
- 5313146
- Subdivision:
- Regis
ADDITIONAL INFORMATION
Fantastic home in an established neighborhood with refinished hardwood floors, new furnace, upgraded electrical and plumbing systems. Newer luxury vinyl flooring. Wonderful backyard with deck and gazebo area and Just two blocks to the elementary school and bus stop. The basement features a large family room plus a bedroom. 1 car detached garage and this property is located in a great area just blocks to Zuni Park, bus stops and so much more.
- Type:
- Single Family
- Sq.Ft.:
- 1,992
- Status:
- NEW LISTING
- Beds:
- 5
- Lot size:
- 0.18 Acres
- Year built:
- 1959
- Baths:
- 2.00
- MLS#:
- 8221568
- Subdivision:
- Fairview
ADDITIONAL INFORMATION
Welcome to this charming ranch-style home with a fully finished basement, located in a safe and friendly neighborhood! A grassy landscape and a spacious 5-car driveway are just the beginning. Discover an inviting living/dining room adorned with a fireplace for chilly nights! The kitchen boasts stainless steel appliances, ample wood cabinetry, a pantry, and a subway tile backsplash. Three bedrooms and a bathroom complete the main level. Head onto the basement to find the bonus room, a versatile space that can be a game area, family room, or anything that could suit your needs. Additional features on this level include two more bedrooms, a bathroom, and a laundry room, enhancing the home's functionality. PLUS! Enjoy the comfort of evaporative cooling and energy-efficient appliances, ceiling fans, and LED lighting throughout the house. This home includes laminate flooring, built-in audio/video controls, and upgraded bathrooms with a manufacturer's warranty. Security is a priority, with exterior doors equipped with deadbolts, bump-proof locks, and a radon mitigation system! Out of the large backyard, you have an open patio to relax or have a fun BBQ. The 2 storage sheds are great for gardening & garage needs, while the greenhouse is currently used for wood storage. Conveniently close to the highway, RTD, and within walking distance of schools. The neighborhood is dog-friendly and offers a park. Take advantage of the nearby water park for endless outdoor fun! All built-in appliances will remain as currently installed, making this home perfect for comfortable living. Act now! Sellers would prefer a 30-60 day PCOA, but are flexible
$555,000
2698 W 68th Avenue Denver, CO 80221
Open House:
Saturday, 6/15 9:00-4:00PM
- Type:
- Townhouse
- Sq.Ft.:
- 1,779
- Status:
- NEW LISTING
- Beds:
- 3
- Year built:
- 2023
- Baths:
- 4.00
- MLS#:
- 5627624
- Subdivision:
- Pomponio Terrace
ADDITIONAL INFORMATION
Stunning townhome with open floor plan and plenty of natural light. Tastefully designed with modern finishes, 9' ceilings and quartz countertops throughout. Main floor has a bonus room that can be used as home office/gym with half bath. Open kitchen with Whirlpool stainless steel appliances with canopy hood and gas range. Upstairs you can relax in your spacious primary bedroom with walk-in closet and primary bath with double vanity. Secondary bedrooms and full bath also located near laundry for convenience. Additional highlights include custom lighting, 2nd story balcony, central A/C, tankless water heater, convenient attached two car garage. Enjoy a walk to the nearby brewery or new breakfast/lunch spot. Conveniently located near schools and restaurants.
$375,000
152 Del Norte St Denver, CO 80221
- Type:
- Other
- Sq.Ft.:
- 960
- Status:
- NEW LISTING
- Beds:
- 2
- Year built:
- 1988
- Baths:
- 2.00
- MLS#:
- 2472628
- Subdivision:
- Broadway North
ADDITIONAL INFORMATION
Strategically positioned close to Downtown Denver, public transportation, and a stone's throw away from both Highway 36 and I-25, this brick townhome offers unparalleled convenience. Step into your sanctuary with a private yard featuring a patio, an adjacent side yard ready for your gardening ambitions with planter boxes, and a convenient shed for storage solutions. Inside, discover two spacious bedrooms boasting ample closet space, complemented by a welcoming eat-in kitchen, creating the perfect ambiance for those beginning their homeownership journey.
$613,424
2657 W 68th Place Denver, CO 80221
- Type:
- Townhouse
- Sq.Ft.:
- 2,136
- Status:
- NEW LISTING
- Beds:
- 3
- Lot size:
- 0.05 Acres
- Year built:
- 2024
- Baths:
- 4.00
- MLS#:
- 2571190
- Subdivision:
- Midtown
ADDITIONAL INFORMATION
**Contact Brookfield today about Special Financing for this home – terms and conditions apply ** This brand-new, HorizonTownhome by Brookfield Residential @ Midtown is an enticing opportunity! With its blend of modern amenities and convenient location, it offers a comfortable and stylish living experience with minimal maintenance – more time for the things you enjoy or the perfect investment! This three-story Townhome offers 3 bedrooms, 4 bathrooms and a huge Rec Room with Wet Bar and sliding glass doors that open onto a ROOFTOP DECK. Plus, having access to the adjacent 20-acre park and trails is a fantastic perk for nature lovers. The open-concept layout with high ceilings creates a spacious feel, and the kitchen with its large island and quartz countertops is sure to be a focal point for gatherings. The inclusion of energy-efficient features like the high-efficiency furnace and tankless water heater is not only environmentally friendly but also helps save on utility costs. The option to select interior finishes allows for personalization, making the townhome truly feel like home. And with its proximity to major highways like I-76, Boulder Turnpike, and I-25, as well as being just 5 miles from Downtown Denver, it offers both accessibility and the charm of suburban living. Overall, this Horizon Townhome presents a compelling opportunity for anyone seeking a blend of comfort, convenience, and modern living in a vibrant community surrounded by nature and urban amenities. Stop by to tour the model home of this exact plan today! **Photos are a model home, actual colors and selections may vary**
- Type:
- Townhouse
- Sq.Ft.:
- 1,632
- Status:
- NEW LISTING
- Beds:
- 3
- Lot size:
- 0.05 Acres
- Year built:
- 2024
- Baths:
- 3.00
- MLS#:
- 5820773
- Subdivision:
- Midtown
ADDITIONAL INFORMATION
**Contact Brookfield today about Special Financing for this home – terms and conditions apply ** This brand-new, HorizonTownhome by Brookfield Residential @ Midtown is an enticing opportunity! With its blend of modern amenities and convenient location, it offers a comfortable and stylish living experience with minimal maintenance – more time for the things you enjoy or the perfect investment! This two-story Townhome offers 3 bedrooms, 2.5 bathrooms and a private fenced patio that is perfect for outdoor enjoyment. Plus, having access to the adjacent 20-acre park and trails is a fantastic perk for nature lovers. The open-concept layout with high ceilings creates a spacious feel, and the kitchen with its large island and quartz countertops is sure to be a focal point for gatherings. The inclusion of energy-efficient features like the high-efficiency furnace and tankless water heater is not only environmentally friendly but also helps save on utility costs. The option to select interior finishes allows for personalization, making the townhome truly feel like home. And with its proximity to major highways like I-76, Boulder Turnpike, and I-25, as well as being just 5 miles from Downtown Denver, it offers both accessibility and the charm of suburban living. Overall, this Horizon Townhome presents a compelling opportunity for anyone seeking ablend of comfort, convenience, and modern living in a vibrant community surrounded by nature and urban amenities. Stop by to tour the model home of this exact plan today! **Photos are a model home, actual colors and selections may vary**
$785,000
6770 Canosa Street Denver, CO 80221
- Type:
- Single Family
- Sq.Ft.:
- 2,067
- Status:
- NEW LISTING
- Beds:
- 4
- Lot size:
- 0.08 Acres
- Year built:
- 2019
- Baths:
- 3.00
- MLS#:
- 4985912
- Subdivision:
- Westminster Station
ADDITIONAL INFORMATION
Welcome to an exquisite contemporary retreat in the heart of Westminster Station. This stunning four-bedroom home plus an additional office space, is one of the larger homes in the community. Over 2,000 square feet above grade, plus an additional 966 square feet in the unfinished basement, offers endless possibilities. Step inside to be greeted by soaring vaulted ceilings and an abundance of natural light, highlighting the sleek LVT flooring and modern design throughout. The gourmet kitchen is a chef's dream, featuring high-end stainless-steel appliances, elegant finishes and a large pantry. Outside, the zeroscaped backyard provides a low-maintenance oasis, perfect for relaxation and entertaining. Very few homes in the community feature a backyard. Located in the vibrant Westminster Station, this home is conveniently close to parks, schools, and shopping areas, making it the perfect blend of luxury and convenience. Jump on the B line and get downtown in just 7 minutes! Don't miss the opportunity to make this contemporary masterpiece your own.
$460,000
1505 W 78th Circle Denver, CO 80221
- Type:
- Single Family
- Sq.Ft.:
- 1,200
- Status:
- NEW LISTING
- Beds:
- 3
- Lot size:
- 0.14 Acres
- Year built:
- 1997
- Baths:
- 2.00
- MLS#:
- 3128050
- Subdivision:
- Elmwood Park
ADDITIONAL INFORMATION
Welcome Home to this beautifully updated ranch style home on a corner lot in Elmwood neighborhood. Kitchen is complete with white cabinets, stainless steal appliances, gas stove and granite countertops. Primary bathroom and main bathroom have been remodeled with new granite, backsplash and stone slate tile floors. The big beautiful windows allow lots of natural sunlight throughout the home. If the main house isn't enough step out into the enclosed sunroom that can be used for just about anything. The living room, kitchen and sunroom have all been updated with new luxury vinyl flooring. The spacious backyard has plenty of room for entraining and a shed for extra storage. Newer exterior and interior paint throughout. Newer double pane Milgard windows, roof, and gutters. Water heater, AC Unit and Furnace have all been replaced with new in last 5 years. Great location near both highways I-25 & US-36 and public transportation. In addition to the 2 car attached garage there is plenty of parking available with space for an RV. Also no HOA or metro district.
$815,000
3450 W 62nd Place Denver, CO 80221
- Type:
- Single Family
- Sq.Ft.:
- 1,920
- Status:
- NEW LISTING
- Beds:
- 3
- Lot size:
- 0.06 Acres
- Year built:
- 2022
- Baths:
- 3.00
- MLS#:
- 5907549
- Subdivision:
- Berkley Shores
ADDITIONAL INFORMATION
Lakefront property at Berkley Shores presents a rare and quiet opportunity without the beachfront pricing. The ultimate opportunity to find your very own haven from the hustle of city life. The community is nestled between Berkeley and West Highlands, adjacent to Lake Pomponio and Clear Creek Valley Park. Berkley Shores residents will find their very own relaxing retreat while still maintaining quick access to the city. Brand new thoughtfully designed homes have everything you need – this naturally lit home is a 2-story with just over 1900 square feet of modern finishes. Tastefully designed main floor is perfect for entertaining friends or movie night with your sweetie. Kitchen is nicely appointed with ability to add more. Upstairs you will find a luxurious and spacious primary bedroom with walk-in closet and enormous vanity in the en-suite bathroom, plus two other large sized bedrooms joined by a jack-n-jill bathroom. Your car will stay protected from the elements in the spacious 2 car garage with room for bikes and all your outdoor gear. Small fenced yard space while sitting on the Lake, enjoy a cup of coffee on the covered patio with mountain views and a walking path straight before you of endless trails. Lock and leave for your fun-filled weekend, or hit the lively food, beverage or music scene of Highlands or Old Town Arvada, both just around the corner. The sprawling Clear Creek Valley Park is right at your doorstep too, which has outdoor volleyball, pickle ball, sports fields & more. Easy access to trails, lakes, parks for all your favorite outdoor activities. Commuters dream near I-70 and both the Gold Line & B-Line Light Rail Stations.
$975,000
3608 N Mariposa Denver, CO 80221
- Type:
- Single Family
- Sq.Ft.:
- 1,696
- Status:
- NEW LISTING
- Beds:
- 3
- Lot size:
- 0.11 Acres
- Year built:
- 1901
- Baths:
- 1.00
- MLS#:
- 222472
- Subdivision:
- North Of Pueblo County
ADDITIONAL INFORMATION
Historical North Denver...two story solid brick, three bedroom one bath with two car garage residence. Beautiful hardwood floors, covered front porch for visiting with neighbors. This upscale neighborhood has been totally revamped. Many new restaurants and plenty of shopping with easy access to downtown Denver
$515,000
7796 Tejon Street Denver, CO 80221
- Type:
- Single Family
- Sq.Ft.:
- 1,573
- Status:
- Active
- Beds:
- 4
- Lot size:
- 0.14 Acres
- Year built:
- 1957
- Baths:
- 2.00
- MLS#:
- 2760835
- Subdivision:
- Sherrelwood
ADDITIONAL INFORMATION
Beautiful fresh all-brick home with 4 bedrooms and 2 full bathrooms. Spacious basement area perfect for an additional living room, family room, or great room. Detached Brick garage with its own upgraded 200 amp power. New roof on both house and garage. New kitchen including cabinets and SS appliances. New texture and paint throughout the entire home. New Carpet and flooring in the whole house. Both main floor and basement bathrooms shine with new tubs and vanities. All new doors throughout. Swamp Cooler, Gas Stove. Large front yard with beautiful shade tree. Spacious backyard with extra outdoor storage or create space next to detached garage. Covered back canopy with a new roof. Partial new windows. No HOA in unincorporated Adams County. Ample off-street parking. Quiet quaint neighborhood centrally located with easy access to Downtown Denver, Boulder.
$400,000
60 Del Norte Street Denver, CO 80221
Open House:
Friday, 6/14 8:00-7:30PM
- Type:
- Townhouse
- Sq.Ft.:
- 1,126
- Status:
- Active
- Beds:
- 3
- Lot size:
- 0.05 Acres
- Year built:
- 1998
- Baths:
- 3.00
- MLS#:
- 6427980
- Subdivision:
- Broadway North Pud
ADDITIONAL INFORMATION
Seller is offering a 1.90% credit to buyers to be used for closing costs or any other lender allowable costs. Welcome to this impeccably maintained home, guaranteed to leave a lasting impression! Each room in this coveted property features a neutral color palette, creating a warm and inviting atmosphere while allowing you the freedom to add your personal decorative touches. The primary bedroom is a sanctuary, complete with a spacious walk-in closet to accommodate all your storage needs. With its numerous appealing qualities, this property stands out from the rest. Come and experience firsthand how every space in this house has been meticulously designed to blend elegance with functionality. This home truly radiates, offering a place you'll be proud to make your own. Don't let this opportunity pass you by - it could be the dream home you've been searching for!
$520,000
7707 Quivas Street Denver, CO 80221
- Type:
- Single Family
- Sq.Ft.:
- 1,700
- Status:
- Active
- Beds:
- 4
- Lot size:
- 0.14 Acres
- Year built:
- 1957
- Baths:
- 2.00
- MLS#:
- 5709770
- Subdivision:
- Perl Mack Manor
ADDITIONAL INFORMATION
Welcome to this fully remodeled single family Denver home in the Sherrelwood neighborhood! This beautiful home boasts 4 bedrooms, 2 bathrooms and sits at 1,700 square feet. The kitchen is fully remodeled with white shaker kitchen cabinets, quartz countertops and brand new stainless steel appliances. The main level has brand new luxury vinyl flooring throughout and the basement is equipped with brand new carpet. This property is just 3 minutes away from highway 36 & I-76 and is only a short 12 minute drive to Downtown Denver. The layout of this home also provides a perfect opportunity for house hacking with the entrance to the basement being easily separated from the main level, potentially saving you up to $2,000 per month if you take advantage of that great opportunity! If you would like to learn more about house hacking or would like a private tour of this property, please reach out to me at 720-210-4519 with any questions at all, more than happy to assist any way I can. Providing comfortable living and convenience, you won't want to miss out on this beautiful Denver home!
- Type:
- Townhouse
- Sq.Ft.:
- 924
- Status:
- Active
- Beds:
- 2
- Lot size:
- 0.02 Acres
- Year built:
- 1973
- Baths:
- 2.00
- MLS#:
- 6734419
- Subdivision:
- Glen Ridge Square
ADDITIONAL INFORMATION
Beautiful 2 story townhome with attached garage with interior door access. Ready to move-in condition. Spacious interior, open floor plan, beautiful wood floors in the family room with bay window and dining room, nice kitchen with pantry, laundry hook-ups on main floor, large bedrooms, many closets for storage. Low HOA dues and community outdoor pool. Call me for your private showing.
$515,000
2260 W 74th Avenue Denver, CO 80221
- Type:
- Single Family
- Sq.Ft.:
- 1,500
- Status:
- Active
- Beds:
- 3
- Lot size:
- 0.18 Acres
- Year built:
- 1958
- Baths:
- 2.00
- MLS#:
- 2119410
- Subdivision:
- Perl Mack Manor
ADDITIONAL INFORMATION
This beautiful mid mod home is turnkey and waiting for you! Tastefully updated. Original, refinished hardwood floors on main level. Butcher block countertops. Two bedrooms on main level with updated full bath. Bonus sunroom, offers extra square footage with gorgeous natural light. Lower level offers a large family Room or rec room. Non-conforming bedroom with walk-in closet. Newer carpet, 3/4 Bath. Large laundry utility room w/extra storage. Solid brick ranch. Lush lawn with pretty landscaping. Extra large driveway (room for 6 cars) Leads up to 2 Car detached garage with bonus workshop in the back with exterior access. Close to Hwy 36, I-76, I-25, minutes to downtown Denver and Boulder, Light Rail, restaurants and parks *** Please note, the Elementary School and Middle School that are specified in the listing have been replaced by Orchard Park Academy, which is PK-8. The MLS is in the process of adding Orchard Park Academy to their list of schools but is not currently available to select. More Info can be found at the Westminster Public School District website: https://www.wps.org/ *** Professional photos coming soon.
$462,000
2570 W 80th Avenue Denver, CO 80221
- Type:
- Single Family
- Sq.Ft.:
- 1,231
- Status:
- Active
- Beds:
- 3
- Lot size:
- 0.18 Acres
- Year built:
- 1955
- Baths:
- 2.00
- MLS#:
- 9281115
- Subdivision:
- Fairview
ADDITIONAL INFORMATION
Welcome to this charming ranch home in Westminster, where comfort and convenience await! Step inside to be greeted by floor-to-ceiling windows, bathing in natural light. The open floor plan seamlessly connects the living room, kitchen, and dining area, creating an inviting atmosphere for gatherings and everyday living. Recently renovated with newly installed laminate flooring and freshly painted interior. The kitchen boasts ample white cabinets, stainless steel appliances, and a convenient peninsula kitchen island, ideal for quick meals and casual dining. The primary bedroom offers a private half bath for added convenience, and two additional bedrooms and well-appointed full bathroom. Adjacent to the kitchen, discover a cozy bonus room featuring a fireplace and French doors leading to the backyard. Enjoy outdoor living at its finest with a backyard complete with a gazebo, fire pit, and garden beds. With an attached one-car garage. Conveniently located in Westminster, this property offers easy access to restaurants, shops, and recreational facilities. With its prime location just minutes from I-25, commuting to Denver or Boulder is a breeze, making this home an ideal choice for those seeking both comfort and convenience. Don't miss the opportunity to make this charming ranch home yours!
- Type:
- Condo
- Sq.Ft.:
- 1,112
- Status:
- Active
- Beds:
- 2
- Year built:
- 2020
- Baths:
- 2.00
- MLS#:
- 5195515
- Subdivision:
- Aria
ADDITIONAL INFORMATION
Step into this bright and airy condo with 13 windows and a timeless white kitchen. This 1,112 SF unit expands the length of the west side of the building, with a hallway between itself and the rest of the 3rd floor units making for an incredibly private and quiet space. The primary bedroom includes a walk in closet with layered hanging racks and a built in shoe cupboard, a linen closet, and an en-suite bathroom with dual vanity quartz counter tops. The over sized island offers lots of room to cook and sit. Get creative with this open concept kitchen to living space capable of holding its own dining area or utilizing the large island as dining allowing for an expanded living room. Enjoy the massive covered patio with some mountain views. One reserved parking spot, chosen by the current owners, strategically situated between the elevator and the stairwell, on the end of the middle row. Tucked into the new Aria community, this condo offers the amenities of a planned urban area with access to gardens, a dog area and a playground as well as convenience to interstates. Find Starbucks, Regis University, Tennyson St shops and restaurants, 52nd and Zuni Park and Rocky Mountain Lake Park, nearby. Perfectly situated between I-70 and I-76, easily drive to downtown Denver in ~10 minutes, or take the RTD park and ride, just a few blocks north on Federal, to Denver, Olde Town Arvada, etc. Newly updated with bedroom fans, decorative lighting, accent wall painting and top down blinds. Bedroom blinds have extra shades for comfortable sleeping.
Andrea Conner, Colorado License # ER.100067447, Xome Inc., License #EC100044283, AndreaD.Conner@Xome.com, 844-400-9663, 750 State Highway 121 Bypass, Suite 100, Lewisville, TX 75067

The content relating to real estate for sale in this Web site comes in part from the Internet Data eXchange (“IDX”) program of METROLIST, INC., DBA RECOLORADO® Real estate listings held by brokers other than this broker are marked with the IDX Logo. This information is being provided for the consumers’ personal, non-commercial use and may not be used for any other purpose. All information subject to change and should be independently verified. © 2024 METROLIST, INC., DBA RECOLORADO® – All Rights Reserved Click Here to view Full REcolorado Disclaimer
| Listing information is provided exclusively for consumers' personal, non-commercial use and may not be used for any purpose other than to identify prospective properties consumers may be interested in purchasing. Information source: Information and Real Estate Services, LLC. Provided for limited non-commercial use only under IRES Rules. © Copyright IRES |
Denver Real Estate
The median home value in Denver, CO is $327,000. This is lower than the county median home value of $333,300. The national median home value is $219,700. The average price of homes sold in Denver, CO is $327,000. Approximately 58.97% of Denver homes are owned, compared to 36.72% rented, while 4.32% are vacant. Denver real estate listings include condos, townhomes, and single family homes for sale. Commercial properties are also available. If you see a property you’re interested in, contact a Denver real estate agent to arrange a tour today!
Denver, Colorado 80221 has a population of 18,616. Denver 80221 is less family-centric than the surrounding county with 31.77% of the households containing married families with children. The county average for households married with children is 37.79%.
The median household income in Denver, Colorado 80221 is $52,379. The median household income for the surrounding county is $64,087 compared to the national median of $57,652. The median age of people living in Denver 80221 is 34.9 years.
Denver Weather
The average high temperature in July is 91.8 degrees, with an average low temperature in January of 18.7 degrees. The average rainfall is approximately 17.7 inches per year, with 41.5 inches of snow per year.
