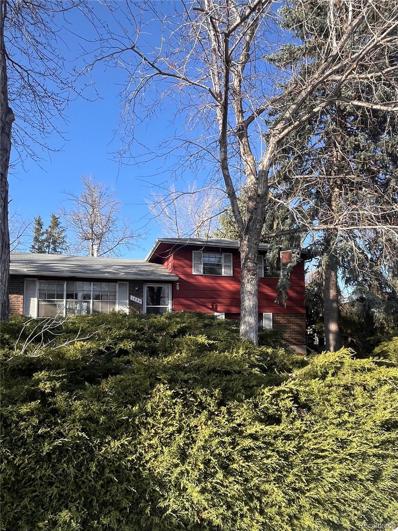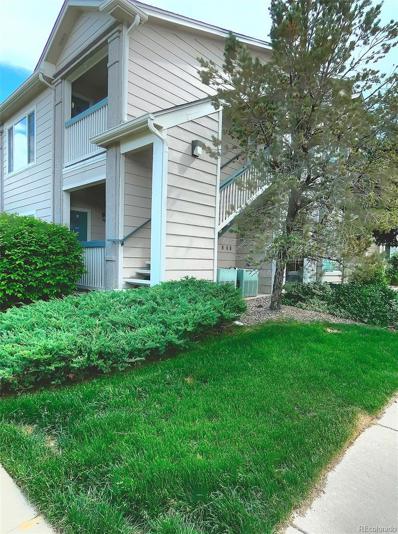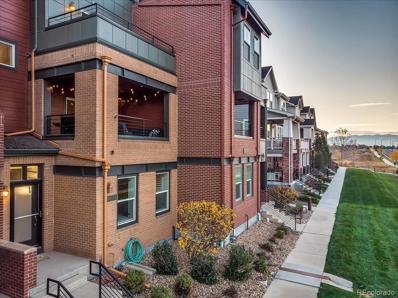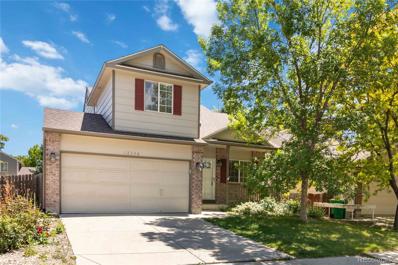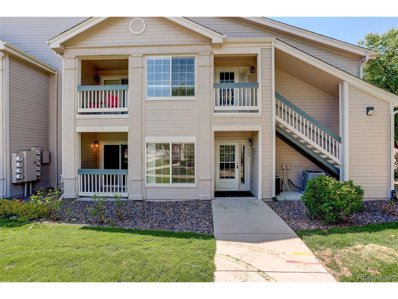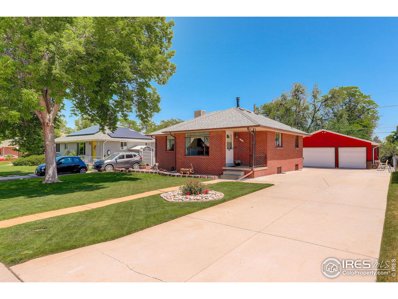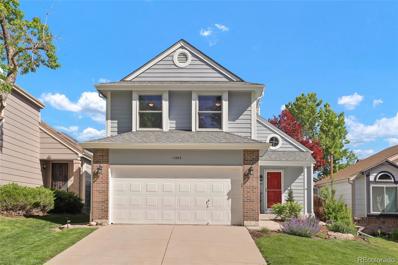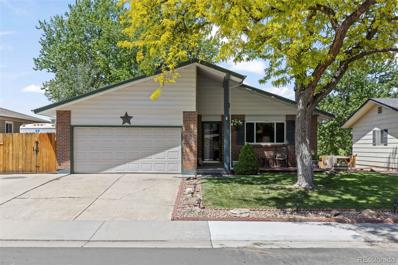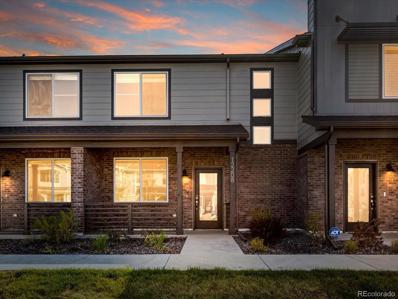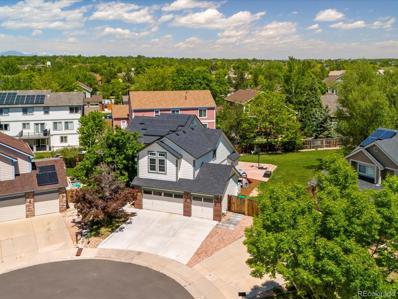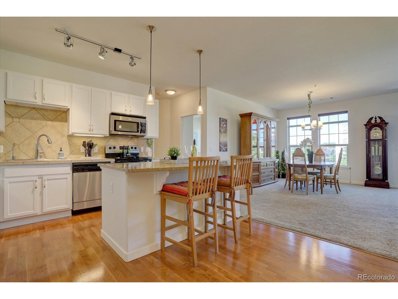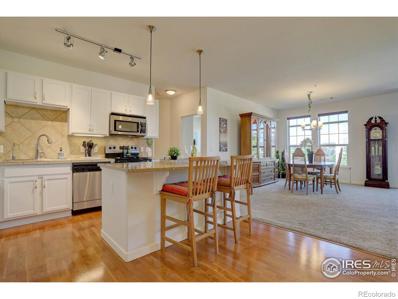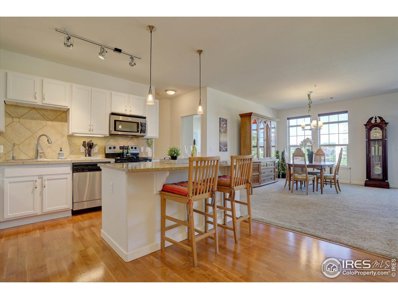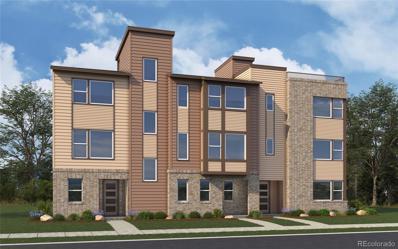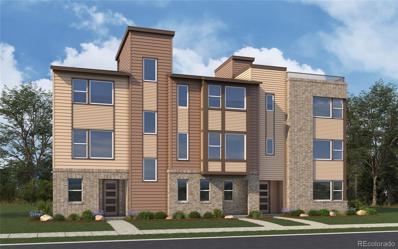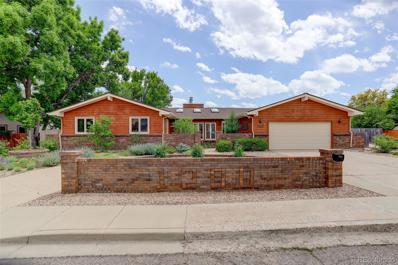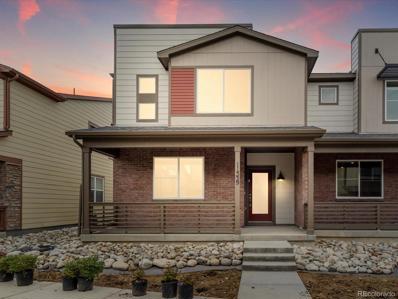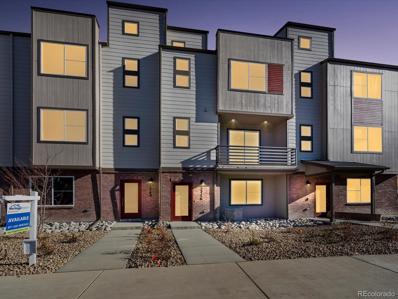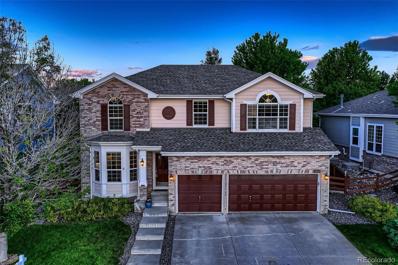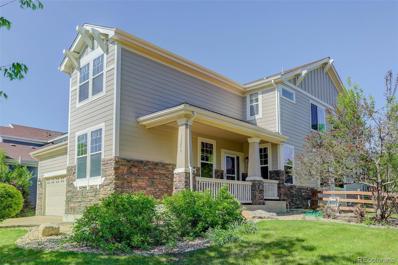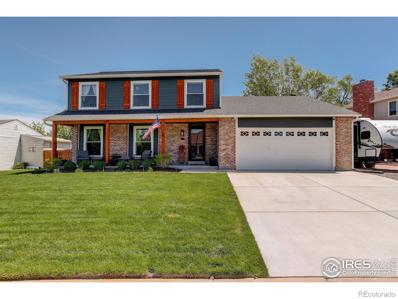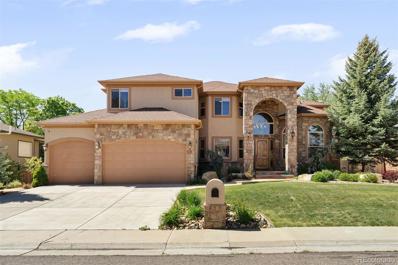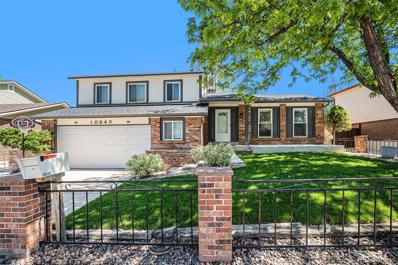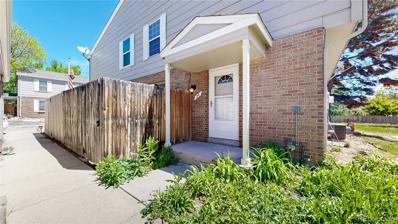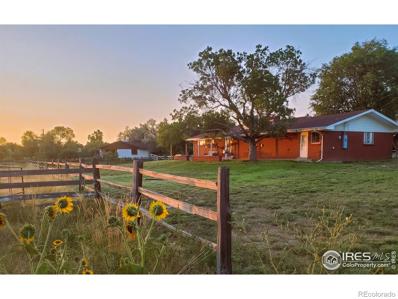Broomfield CO Homes for Sale
- Type:
- Single Family
- Sq.Ft.:
- 1,308
- Status:
- NEW LISTING
- Beds:
- 3
- Lot size:
- 0.21 Acres
- Year built:
- 1972
- Baths:
- 2.00
- MLS#:
- 2360986
- Subdivision:
- Miramonte
ADDITIONAL INFORMATION
Perfect for investors, renovators, or anyone looking to add significant value through updates and renovations. Bring your tool belt and inspiration; this solid structure is ready for transformation. Located in Broomfield's desirable Miramonte neighborhood and backs to beautiful green space. Walk to Boulder Valley schools, parks, close to shopping, restaurants and convenient to Boulder/Denver. No known structural or other issues. Whether you're an experienced investor or looking to diversify your portfolio, this property presents a unique opportunity to secure a valuable asset. Showing Friday, 6/7 from 3-5 only, no early access.
- Type:
- Condo
- Sq.Ft.:
- 1,126
- Status:
- NEW LISTING
- Beds:
- 2
- Lot size:
- 0.02 Acres
- Year built:
- 1999
- Baths:
- 2.00
- MLS#:
- 7072944
- Subdivision:
- Miramonte Ranch Condo
ADDITIONAL INFORMATION
Great Broomfield Condo with open floorplan... light and bright upper level unit with Pergo plank flooring throughout the main living areas. The comfortable living room has a gas log fireplace and walks out to a covered balcony. The kitchen is large and boasts a beautiful backsplash that complements the granite countertops. There are two full baths in this unit and the primary suite includes a walk-in closet and a private balcony. This peaceful community is well maintained with beautiful and mature landscaping... there is a gorgeous spruce tree just outside the dining room window which is a favorite place for local songbirds. Just steps from the condo entrance is an open greenbelt area... feels like the countryside. The location is close to the grocery store, restaurants and easy access to US 36 and US 287. This unit will go fast so don't wait to see it.
- Type:
- Townhouse
- Sq.Ft.:
- 2,178
- Status:
- NEW LISTING
- Beds:
- 3
- Lot size:
- 0.03 Acres
- Year built:
- 2009
- Baths:
- 4.00
- MLS#:
- 9105851
- Subdivision:
- Hyland Village
ADDITIONAL INFORMATION
***Professional Interior Photos Coming Late Saturday Morning 6/1.....Enjoy Great Views from 3 Levels in your home. The Entry Level offers a 3rd Primary Suite and entry from the Garage. This area is shown as Main Level as it's not a basement since it's above grade. (Please see Appraiser Sketch in Supplements showing Square Footage and Levels). The second floor (Also main) level offers a Beautiful kitchen with Granite Te countertops, a Dining area, a 1/2 bath, and a Living room with a Gas Log fireplace, most of which is hardwood flooring. You also have a Covered Terrace just off the Living Room that's 15'x11'. The third floor (upper level) has the Main Primary suite with a walk-in closet and a slider to a Private Terrace, which is also 15'x11'. You have a 2nd Primary Suite with a walk-in closet and a Laundry Closet with a Washer & Dryer Included. The Forth Level (Also Upper) Boasts an Expansive Bonus/Rec. Retreat PERFECT for an Office, exercise room, Study, or Whatever your needs. A vaulted ceiling enhances the room, and an electric fireplace is included. And YES, there is a 3rd Terrace that's 15'x15' with Spectacular Views of the Front Range and Hyland Hills Golf Course. EASY access to Boulder Turnpike, Shopping, Restaurants, and Golf Courses, you'll be Amazed!! You'll have peace of mind knowing that the entire unit is plumbed with a Fire Sprinkler System on Each Level. Tankless Water Heater for those Long Relaxing Showers or Bath. Per HOA, the Buyer is responsible for a Recreational Facility Fund collected at closing, which is 0.5% of the purchase price and is Non-Refundable and Non-Transferrable. **Agents: Please Read Private Remarks for Important Information
- Type:
- Single Family
- Sq.Ft.:
- 1,219
- Status:
- NEW LISTING
- Beds:
- 2
- Lot size:
- 0.11 Acres
- Year built:
- 1998
- Baths:
- 3.00
- MLS#:
- 5277576
- Subdivision:
- Willow Run
ADDITIONAL INFORMATION
Fantastic location! This charming 2 bed/3 bath with a spacious loft (easily turned into a 3rd bedroom) has everything you're looking for! Located on a mature lot in a quiet neighborhood, this home is within walking distance of parks and hiking trails with NO HOA! Upon entry, you'll be welcomed by the vaulted ceilings and abundant natural light throughout. Would you like to entertain? The main level features an open concept living room, convenient half bath, large dining area, and spacious kitchen with hardwood floors and stainless appliances. Upstairs, you'll find the primary suite with double closets, the second bedroom with a separate bath, and a loft making the perfect home office, workout space, or conversion to a third bedroom. The unfinished basement already has an egress window and awaits your personal touch! Radon mitigation system already installed. Like to garden?? Wait until you see all the gorgeous flowers, fruit, and veggies here! Peonies, roses, poppies, irises, abundant strawberries, onions, and mint, to name a few... Your back patio under the pergola is the perfect place to enjoy your morning coffee or spend those gorgeous Colorado evenings. The mature trees provide so much privacy (and shade) in your backyard oasis! Sprinklers in the front and backyard. Close to I-25 and 36 for an easy drive anywhere. Close to shops, restaurants, BIG DRY CREEK OPEN SPACE, and Columbine Meadows Park.
- Type:
- Other
- Sq.Ft.:
- 1,306
- Status:
- NEW LISTING
- Beds:
- 3
- Year built:
- 1997
- Baths:
- 2.00
- MLS#:
- 8250161
- Subdivision:
- Miramonte Ranch Condos
ADDITIONAL INFORMATION
This charming main-floor-level condo that opens to inviting outdoor space offers 3 bedrooms, 2 bathrooms, and 1,306 square feet of comfortable living space. Built in 1997, this home provides a cozy and convenient lifestyle. It has new carpeting, and new bathroom flooring. It has fresh new paint throughout! The condo features three spacious bedrooms, providing ample room for family members or guests. The primary bedroom includes a large walk-in closet with plenty of storage space. The kitchen features a stainless steel sink and faucet, along with appliances such as a refrigerator, stainless steel oven, microwave, and stainless steel dishwasher. You'll also find a pantry and a generous breakfast nook. The family room opens up to a private patio, perfect for relaxing in the evening. This home includes a detached one-car garage for your convenience. Additionally, there is limited open parking available within the community. Situated in the desirable Miramonte Ranch Condominium community, you'll be within walking distance to the Broomfield Marketplace, where amenities like King Soopers, restaurants, and urgent care facilities are easily accessible. Your commute will be convenient with easy access to US 36, 470, public transportation, and bike paths.
$579,000
130 Daphne Way Broomfield, CO 80020
- Type:
- Other
- Sq.Ft.:
- 928
- Status:
- NEW LISTING
- Beds:
- 2
- Lot size:
- 0.16 Acres
- Year built:
- 1956
- Baths:
- 1.00
- MLS#:
- 1010731
- Subdivision:
- Broomfield Heights Filing 1 & Amd
ADDITIONAL INFORMATION
Nestled conveniently between Denver and Boulder, this charming full brick home offers a perfect blend of comfort and accessibility. The property boasts a detached oversized 3-car garage, a storage/gardening shed equipped with electricity, and a meticulously maintained lawn featuring a raised garden bed with an irrigation system. Recent updates ensure peace of mind and include a new sewer line, hot water heater, swamp cooler, 6-foot privacy fence, and seamless gutters. The partially finished basement offers a fully roughed-in bath, providing an excellent opportunity for expansion. With no HOA and a large driveway, the property offers ample space and no restrictions for RV or boat parking. Located in the highly desirable Boulder Valley School District, this home is within walking distance to Emerald Elementary School and is close to Community Park, Midway Park, and Broomfield's extensive trail system. This well-maintained property is ready to welcome you home.
- Type:
- Single Family
- Sq.Ft.:
- 1,468
- Status:
- NEW LISTING
- Beds:
- 3
- Lot size:
- 0.08 Acres
- Year built:
- 1988
- Baths:
- 3.00
- MLS#:
- 3137010
- Subdivision:
- Torrey Peaks
ADDITIONAL INFORMATION
Make your home in this lovely, well-maintained, two-story home in Torrey Peaks at a great price! Features an open and bright living space with hardwood floors, vaulted ceilings, skylights, and a gas log fireplace. From there, step into the large kitchen dining combination, just waiting for your updates. A mud/laundry room leads to the two car attached garage and oversized half bath. Upper level has a large primary suite, with an en-suite bath, and walk-in closet. Down the hall are two good sized bedrooms and another bathroom. Use the basement for extra storage, or there is plenty of room for a bedroom and a family room. It is even plumbed and ready for you to add another bathroom. Spend some time on the large patio in your private backyard. Walk the trails in nearby Ryan Park. Quiet neighborhood, close to numerous shopping and dining options.
- Type:
- Single Family
- Sq.Ft.:
- 2,274
- Status:
- NEW LISTING
- Beds:
- 4
- Lot size:
- 0.14 Acres
- Year built:
- 1975
- Baths:
- 3.00
- MLS#:
- 2771807
- Subdivision:
- Waverly Acres Flg
ADDITIONAL INFORMATION
Welcome to your dream home in Westminster! This charming ranch-style residence offers everything you could wish for and more. Nestled against beautiful open space, the home boasts panoramic mountain views that will take your breath away. With 3 spacious bedrooms and 2 baths on the main floor, plus an additional bedroom and bath in the fully finished walkout basement, there's ample room for family and guests. The expansive lot is a haven for outdoor lovers, featuring mature landscaping that provides plenty of shade and a large deck perfect for entertaining or simply relaxing as you soak in the stunning scenery. The location is ideal, offering easy access to nearby parks, trails, golf courses, shopping, and entertainment. Plus, with convenient access to highways, commuting and exploring the area is a breeze. This home combines comfort, convenience, and natural beauty in a sought-after neighborhood. Don’t miss the opportunity to make this serene retreat your own!
$509,990
13866 Vispo Way Broomfield, CO 80020
- Type:
- Townhouse
- Sq.Ft.:
- 1,428
- Status:
- NEW LISTING
- Beds:
- 3
- Lot size:
- 0.04 Acres
- Year built:
- 2024
- Baths:
- 3.00
- MLS#:
- 8995197
- Subdivision:
- Vive On Via Varra
ADDITIONAL INFORMATION
Welcome to the Brook at Via Varra, where modern design meets convenience. This 3-bedroom, 2.5 bath home is located on the west side of Broomfield and located only 10 minutes from Boulder. The front porch faces a sprawling open space park with beautiful mountain views. Large windows fill the home with natural light, creating a bright, airy ambiance and allowing you to take in the mountains from both the family room and the primary bedroom upstairs. The Brook is 1,428 square feet of living space. Energy-efficient features like spray foam insulation, high-performance windows, and energy-saving appliances ensure lower utility bills and a smaller carbon footprint. Via Varra offers parks, walking trails, and recreational facilities, with convenient access to shopping, dining, and top-rated Boulder County schools. Easy highway access makes commutes quick and effortless. Make the Brook at Via Varra your new home. Schedule a tour today! This home finishes in early July. Photos are representative only and are not of the actual home. Actual finishes, elevation, and features may vary.
- Type:
- Single Family
- Sq.Ft.:
- 3,442
- Status:
- NEW LISTING
- Beds:
- 6
- Lot size:
- 0.42 Acres
- Year built:
- 1998
- Baths:
- 4.00
- MLS#:
- 3201843
- Subdivision:
- Willow Park
ADDITIONAL INFORMATION
Stunning home in the heart of Broomfield w/ close proximity to miles of trails, 2 community centers, parks, great Adams 12 schools and easy access to Denver and Boulder. Home has been tastefully remodeled with all of the today updates you are searching for. Fully furnished* turn key home offers an idyllic blend of comfort and luxury. Step inside and be greeted by an inviting open staircase, warm wide plank wood floors throughout and a comfortable sitting area illuminated by large bay windows that fill the space with natural light. Sitting room is open to a formal dining room perfect for all of your family and friend gatherings. Flows seamlessly into the beautifully remodeled kitchen featuring new cabinets, new marbled quartz countertops, top-of-the-line appliances and modern yet classic finishes - truly a chefs delight. Entertain guests effortlessly in this home highlighted by the open kitchen and family room with a gas fireplace. Step outside onto the large stamped concrete patio with covered pergola, overlooking the vast 18,135 sq ft backyard adorned with a charming play set, fruit trees offering shade and meticulously manicured landscaping. Retreat upstairs to the double-door entry primary suite, boasting a newly remodeled and lavish 5-piece bathroom with a rejuvenating soaking tub Three additional bedrooms and another full bathroom provide ample space and convenience for family and guests on this level. Head to the basement and discover a large finished basement with a second living space and a separate rec room—ideal for entertaining or relaxation. Indulge in the sauna, adding a touch of luxury to your daily routine. Two more bedrooms and a brand-new full bathroom with beautiful modern fixtures complete this lower level. To top it all off, this home is equipped with owned Tesla solar panels, a newer roof, newer furnace/AC, newer water heaters and double-pane windows throughout, offering peace of mind and energy efficiency. *Furnished for $810K
- Type:
- Other
- Sq.Ft.:
- 1,417
- Status:
- Active
- Beds:
- 2
- Year built:
- 2007
- Baths:
- 2.00
- MLS#:
- 7839952
- Subdivision:
- Parkway Circle
ADDITIONAL INFORMATION
Looking for a place to call home that offers a spacious open layout, tons of natural light, unobstructed Rocky Mountain views, privacy, serenity, and world class amenities? Welcome to the Panorama flat at Vantage Pointe. Impressive and mesmerizing from the minute you step inside. This end unit is free flowing living and inviting. The kitchen has modern white cabinetry, stainless steel appliances, tile countertops, tile backsplash, massive granite clad island, pantry and oak wood floors opening directly to the dining room and expansive great room. A great space for entertaining bathed in sunlight through two walls of oversized windows that line this corner suite. Enjoy mountain views from the comfort of the great room or step outside onto the balcony for spectacular sunrises and sunsets. Smart split bedroom design. The primary suite has enough room for your finest furnishings and sitting area, walk-in closet, and a tiled primary bath, soak tub, and glass enclosed shower. On the opposite side of the condo is a secondary bedroom and walk-in closet that would make a great office or flex space with easy access down the hall a full bathroom and laundry room. Exceptional community amenities, outdoor pool, two hot tubs, and a clubhouse equipped to host private parties. Explore the Carolyn Holmberg Preserve that abuts the complex and connects to 27 miles of the Rock Creek Regional Trail. Centrally located within minutes to Flatirons Crossing Mall, Costco, supermarkets, restaurants, coffee shops, movie theaters, HWY 36, and Northwest Parkway making an easy commute to Boulder or Denver. RTD bus stop across the street catch the direct bus to DIA. Low maintenance, lock and leave, "loft style" living encompassing the Colorado lifestyle.
- Type:
- Multi-Family
- Sq.Ft.:
- 1,417
- Status:
- Active
- Beds:
- 2
- Year built:
- 2007
- Baths:
- 2.00
- MLS#:
- IR1010436
- Subdivision:
- Vantage Pointe Lofts
ADDITIONAL INFORMATION
Looking for a place to call home that offers a spacious open layout, tons of natural light, unobstructed Rocky Mountain views, privacy, serenity, and world class amenities? Welcome to the Panorama flat at Vantage Pointe. Impressive and mesmerizing from the minute you step inside. This end unit is free flowing living and inviting. The kitchen has modern white cabinetry, stainless steel appliances, tile countertops, tile backsplash, massive granite clad island, pantry and oak wood floors opening directly to the dining room and expansive great room. A great space for entertaining bathed in sunlight through two walls of oversized windows that line this corner suite. Enjoy mountain views from the comfort of the great room or step outside onto the balcony for spectacular sunrises and sunsets. Smart split bedroom design. The primary suite has enough room for your finest furnishings and sitting area, walk-in closet, and a tiled primary bath, soak tub, and glass enclosed shower. On the opposite side of the condo is a secondary bedroom and walk-in closet that would make a great office or flex space with easy access down the hall a full bathroom and laundry room. Exceptional community amenities, outdoor pool, two hot tubs, and a clubhouse equipped to host private parties. Explore the Carolyn Holmberg Preserve that abuts the complex and connects to 27 miles of the Rock Creek Regional Trail. Centrally located within minutes to Flatirons Crossing Mall, Costco, supermarkets, restaurants, coffee shops, movie theaters, HWY 36, and Northwest Parkway making an easy commute to Boulder or Denver. RTD bus stop across the street catch the direct bus to DIA. Low maintenance, lock and leave, "loft style" living encompassing the Colorado lifestyle.
- Type:
- Other
- Sq.Ft.:
- 1,417
- Status:
- Active
- Beds:
- 2
- Year built:
- 2007
- Baths:
- 2.00
- MLS#:
- 1010436
- Subdivision:
- Vantage Pointe Lofts
ADDITIONAL INFORMATION
Looking for a place to call home that offers a spacious open layout, tons of natural light, unobstructed Rocky Mountain views, privacy, serenity, and world class amenities? Welcome to the Panorama flat at Vantage Pointe. Impressive and mesmerizing from the minute you step inside. This end unit is free flowing living and inviting. The kitchen has modern white cabinetry, stainless steel appliances, tile countertops, tile backsplash, massive granite clad island, pantry and oak wood floors opening directly to the dining room and expansive great room. A great space for entertaining bathed in sunlight through two walls of oversized windows that line this corner suite. Enjoy mountain views from the comfort of the great room or step outside onto the balcony for spectacular sunrises and sunsets. Smart split bedroom design. The primary suite has enough room for your finest furnishings and sitting area, walk-in closet, and a tiled primary bath, soak tub, and glass enclosed shower. On the opposite side of the condo is a secondary bedroom and walk-in closet that would make a great office or flex space with easy access down the hall a full bathroom and laundry room. Exceptional community amenities, outdoor pool, two hot tubs, and a clubhouse equipped to host private parties. Explore the Carolyn Holmberg Preserve that abuts the complex and connects to 27 miles of the Rock Creek Regional Trail. Centrally located within minutes to Flatirons Crossing Mall, Costco, supermarkets, restaurants, coffee shops, movie theaters, HWY 36, and Northwest Parkway making an easy commute to Boulder or Denver. RTD bus stop across the street catch the direct bus to DIA. Low maintenance, lock and leave, "loft style" living encompassing the Colorado lifestyle.
- Type:
- Townhouse
- Sq.Ft.:
- 1,922
- Status:
- Active
- Beds:
- 2
- Lot size:
- 0.03 Acres
- Year built:
- 2024
- Baths:
- 4.00
- MLS#:
- 3276249
- Subdivision:
- Dillon Pointe
ADDITIONAL INFORMATION
Welcome to your beautiful new home, where every detail has been carefully considered to create a space that's both stylish and functional. This stunning property features a flexible room, gorgeous frappe cabinets, and top-of-the-line Kitchen Aid chef's kitchen appliances, along with a host of other design center finishes selected just for you. The flexible room can be used as a home office, workout room, or even a playroom for the kids. This versatile space offers endless possibilities, allowing you to create a space that perfectly suits your needs. The kitchen is a chef's dream, featuring top-of-the-line Kitchen Aid chef's kitchen appliances that are as stylish as they are practical. The beautiful frappe cabinets throughout the home provide ample storage space and add a touch of elegance to the space. The design center finishes selected for this home are truly exceptional, with high-quality materials used throughout to create a look that's both modern and timeless. From the stunning frappe cabinets to the carefully selected finishes, this home is a true reflection of your unique style and taste. With so many incredible features and finishes, this home is truly one-of-a-kind. It's the perfect place to call home, whether you're looking for a comfortable space to relax with family and friends or a functional home office to get work done. Don't miss your chance to make this stunning property yours. Schedule a viewing today and see for yourself what makes this home so special.
- Type:
- Townhouse
- Sq.Ft.:
- 2,261
- Status:
- Active
- Beds:
- 3
- Lot size:
- 0.05 Acres
- Year built:
- 2024
- Baths:
- 4.00
- MLS#:
- 6330479
- Subdivision:
- Dillon Pointe
ADDITIONAL INFORMATION
Welcome to your stunning new home, where every detail has been carefully considered to create a space that's both stylish and functional. This beautiful property features a third bedroom in lieu of an office/study, striking starless cabinets, and top-of-the-line Kitchen Aid chef's kitchen appliances, along with a host of other design center finishes selected just for you. As you step inside, you'll be greeted by the warm and inviting atmosphere of the fourth bedroom, located just off the foyer. This versatile space can be used as a bedroom, home office, or even a guest suite for visiting family and friends. The kitchen is a chef's dream, featuring top-of-the-line Kitchen Aid chef's kitchen appliances that are both stylish and practical. The starless cabinets throughout the home are simply stunning, providing ample storage space and adding a touch of elegance to the space. The design center finishes selected for this home are truly exceptional, with high-quality materials used throughout to create a look that's both modern and timeless. From the striking starless cabinets to the carefully selected finishes, this home is a true reflection of your unique style and taste. With so many incredible features and finishes, this home is truly one-of-a-kind. It's the perfect place to call home, whether you're looking for a comfortable space to relax with family and friends or a functional home office to get work done. Don't miss your chance to make this stunning property yours. Schedule a viewing today and see for yourself what makes this home so special.
- Type:
- Single Family
- Sq.Ft.:
- 3,158
- Status:
- Active
- Beds:
- 4
- Lot size:
- 0.27 Acres
- Year built:
- 1984
- Baths:
- 4.00
- MLS#:
- 9466114
- Subdivision:
- Highland Park
ADDITIONAL INFORMATION
Welcome to this charming 4-bedroom, 4-bathroom ranch home in the desirable Highland Park neighborhood of Broomfield. Nestled on over a 1/4 acre lot, this property features a professionally landscaped yard with raised garden beds with irrigation. The main floor welcomes you with vaulted ceilings and beautiful living spaces. The primary bedroom is conveniently located on the main floor and boasts a cozy sunroom. Enjoy the benefits of updated electrical systems in 2021 and a great layout that invites your personal touch. With RV parking and a 30 amp plugin, this home is ready for all your adventures. Ideally located within walking distance to the Broomfield Community Center, library, parks, walking trails, and open space, and part of the acclaimed Boulder Valley School District, this home offers a slice of tranquility in a prime location. Don’t miss this opportunity!
- Type:
- Townhouse
- Sq.Ft.:
- 1,874
- Status:
- Active
- Beds:
- 3
- Lot size:
- 0.04 Acres
- Year built:
- 2024
- Baths:
- 3.00
- MLS#:
- 8413096
- Subdivision:
- Vive On Via Varra
ADDITIONAL INFORMATION
Discover the Woodland floorplan in the sought-after Via Varra community by Meritage Homes, offering a blend of modern design and functional living spaces. Key Features: • Kitchen: Enjoy jasmine white quartz countertops and a subway tile backsplash, paired with sleek pebble gray shaker style cabinets for a contemporary look. • Cabinetry: Consistent pebble gray shaker style cabinets throughout provide ample storage and a modern aesthetic. • Living Spaces: Open-concept living and dining areas with large windows create a bright and inviting atmosphere. • Bedrooms and Bathrooms: Generously sized bedrooms and high-quality bathroom fixtures ensure comfort and luxury. • Outdoor Space: Relax on your private patio, perfect for enjoying Colorado’s seasons. • Energy Efficiency: Built with advanced energy-efficient materials to reduce your carbon footprint and energy bills. Located close to local amenities, parks, and top-rated schools, with easy access to Boulder and Denver. Schedule your private tour today and make the Woodland floorplan your dream home! Home ready for move-in now!
- Type:
- Townhouse
- Sq.Ft.:
- 1,981
- Status:
- Active
- Beds:
- 3
- Lot size:
- 0.03 Acres
- Year built:
- 2024
- Baths:
- 4.00
- MLS#:
- 7204329
- Subdivision:
- Vive On Via Varra
ADDITIONAL INFORMATION
Introducing the Cameron! This sophisticated 3-bedroom, 3.5 bathroom home offers a luxurious living experience and a main floor office. Revel in mountain views from the private rooftop deck, a perfect retreat. Inside, discover a seamless blend of style and functionality with white shaker cabinets and ripped pine luxury vinyl planking in the kitchen and great room. The kitchen dazzles with a herringbone mosaic backsplash and jasmine white granite countertops. Experience the epitome of comfort and design in the Cameron floorplan – your oasis with a view. Home ready for move-in now! Photos are representative only and are not of the actual home. Actual finishes, elevation, and features may vary.
$1,050,000
13888 Ptarmigan Drive Broomfield, CO 80020
- Type:
- Single Family
- Sq.Ft.:
- 3,604
- Status:
- Active
- Beds:
- 4
- Lot size:
- 0.19 Acres
- Year built:
- 2003
- Baths:
- 4.00
- MLS#:
- 8850938
- Subdivision:
- Aspen Creek
ADDITIONAL INFORMATION
Welcome to this stunning home nestled in the highly desirable Aspen Creek neighborhood. You will be captivated by the elegant details and thoughtful upgrades that make this residence truly exceptional including an open concept with 11 ft family room vaulted ceilings, triple crown molding, tile floors and new carpet throughout. Imagine preparing meals in the gourmet kitchen with granite countertops, solid maple cabinets, and bar seating. Five-inch baseboards add exquisite romance to the rooms. Entertain guests in the formal living and dining rooms, where memories will be made against the backdrop of tasteful finishes. The private executive office on the main floor provides the perfect balance of productivity and comfort. The spacious family room provides ample space for everyday living. Upstairs, discover three bedrooms and a versatile loft/bonus room. Whether you need an additional office, a fifth bedroom, or a play area, this space easily adapts to your needs. The owner’s suite with 5-piece bath is complete with mountain views, featuring a large walk-in closet and a bay window reading nook—a serene retreat after a long day. The finished basement adds more value, boasting a fourth bedroom and a full bathroom. Additional finished space for recreation, movie nights, or Sunday football games. Step outside to the maturely landscaped backyard oasis, where the deck invites you to relax and enjoy the Colorado sunshine. The three-car mechanics garage provides ample storage for your outdoor gear with added 4 ft. ceiling height. Aspen Creek living offers unparalleled convenience. Just steps away, you’ll find Aspen Creek K-8 school, the community pool, and shared children’s garden—an ideal lifestyle. Broomfield offers a wealth of amenities, including parks, walking trails, and breathtaking views of the Rocky Mountains. Boulder Valley Schools are a must. This home combines elegance, functionality, and mountain views. Schedule a showing today and make this Aspen Creek gem yours!
- Type:
- Single Family
- Sq.Ft.:
- 2,956
- Status:
- Active
- Beds:
- 4
- Lot size:
- 0.18 Acres
- Year built:
- 2006
- Baths:
- 4.00
- MLS#:
- 4744901
- Subdivision:
- Redleaf
ADDITIONAL INFORMATION
Sweat Equity For Days! This home is an absolute HGTV dream and in need of some fixing up. Nothing major, no structural damage, just time for a face lift. For the right buyer, with the right vision, there is a great opportunity to fix up a true dream home. The location is hard to beat, nestled on a quiet street on an oversized, premium corner lot in the ultra-desirable neighborhood of RedLeaf, minutes walk away from The Broomfield Commons: soccer fields, dog park, multiple playgrounds and more. Take a close look at this 3000+ square foot home, 4 bedrooms, 4 baths with an oversized 3 car tandem garage. The home needs some cosmetic love and is being sold ‘as-is’ but priced accordingly. Similar model homes in RedLeaf are closing at $850k. The full unfinished basement only opens up to more creativity and opportunity for this home’s future owner. RedLeaf is one of Broomfield’s most sought after neighborhoods with a very close-knit community and tons of social events. Picture yourself sitting on your future back deck and watching the Broomfield fireworks right over your head! See this one today and start making changes to your dream home.
- Type:
- Single Family
- Sq.Ft.:
- 2,568
- Status:
- Active
- Beds:
- 3
- Lot size:
- 0.21 Acres
- Year built:
- 1980
- Baths:
- 3.00
- MLS#:
- IR1010315
- Subdivision:
- Lac Amora
ADDITIONAL INFORMATION
Welcome to this beautiful single-family home located in the neighborhood of Lac Amora in Broomfield. There are 3 bedrooms and 3 bathrooms, this residence offers an inviting and comfortable living experience with numerous upgrades completed in the last couple of years. As you approach, you'll be greeted by a charming front porch that sets the tone for the warmth and coziness that awaits inside. The open floor plan creates a seamless flow between the living spaces, perfect for both entertaining and everyday living. The modern kitchen is well equipped with updated appliances, sleek countertops, and ample storage. Adjacent to the kitchen, the dining area is perfect for hosting family meals or casual get-togethers with friends. The primary bedroom is a true retreat, complete with an en-suite bathroom and ample closet space. The additional bedrooms are generously sized and share access to a nice bathroom as well. Step outside to discover a spacious yet manageable backyard, ideal for outdoor activities and gatherings. Whether you're enjoying a morning coffee on the patio or hosting a summer BBQ, this backyard offers endless possibilities. Location is everything, and this home delivers! You'll find yourself close to all the amenities you need, with easy access to both Boulder and Denver. For those who love the outdoors, the nearby open spaces, trails, and the Eagle Reserve Lake provide excellent opportunities for fishing, hiking, and enjoying nature right out your front door. This Lac Amora gem is more than just a house; it's a place where you can truly feel at home. Don't miss the opportunity to make this beautiful property your own!
$1,575,000
250 Himalaya Avenue Broomfield, CO 80020
- Type:
- Single Family
- Sq.Ft.:
- 4,872
- Status:
- Active
- Beds:
- 5
- Lot size:
- 0.26 Acres
- Year built:
- 2006
- Baths:
- 5.00
- MLS#:
- 7927197
- Subdivision:
- Country Estates Filing 8
ADDITIONAL INFORMATION
Welcome to your dream residence in Country Estates, Broomfield! This exquisite custom home seamlessly combines luxury, comfort, & modern elegance. From the moment you step inside, you'll be greeted by the pristine beauty of freshly painted interiors & new carpeting that extends throughout the entire home, creating a warm & welcoming atmosphere. The main level is thoughtfully designed w/ a formal office, perfect for remote work or managing household affairs. The spacious living area, adorned w/ large windows, invites natural light to fill the space, creating a bright & airy ambiance. Adjacent to the living area, you'll find a gourmet kitchen equipped with high-end appliances, ample cabinetry, & a generous island, making it a chef's delight & an ideal spot for entertaining guests. Venture upstairs to discover the luxurious primary bedroom, a true retreat featuring a spacious layout & an en-suite bathroom that exudes tranquility. Three additional well-appointed bedrooms provide ample space for family and guests, ensuring everyone has their own private sanctuary .One of the standout features of this home is the amazing spa retreat area in the backyard. Imagine unwinding after a long day in this serene oasis, surrounded by lush landscaping & the soothing sounds of nature. Whether you're soaking in the hot tub or lounging in the comfortable seating areas, this backyard retreat promises relaxation & rejuvenation. The fully finished basement is another highlight, offering a versatile space that includes a second kitchen and a cozy bedroom. This area is perfect for movie nights, accommodating guests, or simply providing a quiet escape for relaxation. The basement's thoughtful design ensures it can be tailored to meet your lifestyle needs. With a spacious 3+ car garage, there's ample room for vehicles, storage, & hobbies. This home is truly turn-key ready, offering a harmonious blend of elegance & functionality both inside & out.
- Type:
- Single Family
- Sq.Ft.:
- 1,648
- Status:
- Active
- Beds:
- 4
- Lot size:
- 0.15 Acres
- Year built:
- 1978
- Baths:
- 3.00
- MLS#:
- 8967583
- Subdivision:
- Sheridan Green Sub
ADDITIONAL INFORMATION
Welcome to this beautiful remodeled home! This 4 bedroom 3 bath home is filled with updates! A NEW kitchen that opens into the dining room/living room for the ease of entertaining. NEW appliances and NEW built -ins in the family room with lots of storage. NEW window treatments and NEW vanities in the bathrooms. The basement is also fully finished and has an additional 1 non-conforming bedroom, laundry room and a spacious flex area that can be used as a playroom, office or anything you want. This home has a NEW AC, NEW roof, and NEW hot water heater. A stunning backyard welcomes you, that is ready for summer fun! There is a brand NEW fence, NEW landscaping, NEW gutters, and a NEW front porch! This is an established neighborhood. Easy accessibility to shopping available on 120th & Sheridan including Natural Grocers, Whole Foods, Home Depot, Walmart, Ted’s Montana Steakhouse and many other eateries. It is also close to the Westminster City Park Fitness Center and Sports Fields, Butterfly Pavilion, The Shops at Walnut Creek, Broomfield Town Center, Front Range Community College, Golf Courses at Hyland Hills, Putt Putt Golf. Just a couple blocks from Stratford Park. One mile from Jefferson Academy and few minutes to access to Hwy 36. Walking distance to the Westminster Promenade and AMC Theater. Location Location Location.
- Type:
- Townhouse
- Sq.Ft.:
- 1,350
- Status:
- Active
- Beds:
- 2
- Lot size:
- 0.02 Acres
- Year built:
- 1975
- Baths:
- 2.00
- MLS#:
- 7198297
- Subdivision:
- Foxborough
ADDITIONAL INFORMATION
This charming 2-bedroom, 1.5-bathroom home has been just remodeled/updated, waiting for you to call it your own! Foxborough Towne is a small townhouse community tucked in the sought-after Northmoor Estate neighborhood of established single-family homes and within the BVSD, Bounder Valley School District. The kitchen features granite countertops, stainless steel appliances, and a large pantry. Out of the dining area through the large sliding glass doors, is a privately fenced patio space for a BBQ grill or planter garden. Both bedrooms upstairs have a ceiling fan and a walk-in closet. A full bathroom with Jack & Jill doors provide direct access from the primary bedroom. The basement with a half bathroom is perfect as a bonus/rec room or a spacious home office. Broomfield is known for abundant open spaces, trails and parks. This home offers a unique blend of suburban comfort and convenience with easy access to both Denver and Boulder. Broomfield County Commons Park, Paul Derda Recreation Center, Northmoor Park, Eagle Trace Golf Course, Exempla Good Samaritan Hospital, St Anthony North Hospital, Flatirons Crossing Mall, Interlocken Office Park, Rocky Mountain Metropolitan Airport are all nearby.
- Type:
- Single Family
- Sq.Ft.:
- 3,740
- Status:
- Active
- Beds:
- 3
- Lot size:
- 1.73 Acres
- Year built:
- 1959
- Baths:
- 2.00
- MLS#:
- IR1010208
- Subdivision:
- Sunnyslope Estates
ADDITIONAL INFORMATION
Charming red brick farmhouse sits on 1.77 acres and is nestled in the highly desirable neighborhood of Sunnyslope Estates. Zoned as E-3 Estate District/Residential Rural permitted animals include cows, chickens, ducks, goats, llamas, mules, sheep, turkey. You certainly appreciate a rural feel in this quaint neighborhood. Recent remodel includes opening floorplan, refinishing original hardwood floors throughout, granite countertops, tile, high-end lighting & plumbing fixtures, appliances, and major updates to kitchen and bathrooms. Updates were also made to the two-room outbuilding, now perfect for storing toys and equipment. Original features in the home include 3 fireplaces, exposed beams and brick. Expansive picture window at the front of the home, another in the master bedroom, and sliding glass doors at the back of the home are standout features. Partially finished basement offers wide ranging possibilities for the new owners. In 2023, major upgrades came from home central air replacement as well as roof replacement for both home and outbuilding. Property size and permitted land use, location, and a recent remodel makes this move-in ready home a very rare opportunity in the North Denver Suburbs.
Andrea Conner, Colorado License # ER.100067447, Xome Inc., License #EC100044283, AndreaD.Conner@Xome.com, 844-400-9663, 750 State Highway 121 Bypass, Suite 100, Lewisville, TX 75067

The content relating to real estate for sale in this Web site comes in part from the Internet Data eXchange (“IDX”) program of METROLIST, INC., DBA RECOLORADO® Real estate listings held by brokers other than this broker are marked with the IDX Logo. This information is being provided for the consumers’ personal, non-commercial use and may not be used for any other purpose. All information subject to change and should be independently verified. © 2024 METROLIST, INC., DBA RECOLORADO® – All Rights Reserved Click Here to view Full REcolorado Disclaimer
| Listing information is provided exclusively for consumers' personal, non-commercial use and may not be used for any purpose other than to identify prospective properties consumers may be interested in purchasing. Information source: Information and Real Estate Services, LLC. Provided for limited non-commercial use only under IRES Rules. © Copyright IRES |
Broomfield Real Estate
The median home value in Broomfield, CO is $454,000. This is higher than the county median home value of $448,100. The national median home value is $219,700. The average price of homes sold in Broomfield, CO is $454,000. Approximately 64.32% of Broomfield homes are owned, compared to 32.08% rented, while 3.61% are vacant. Broomfield real estate listings include condos, townhomes, and single family homes for sale. Commercial properties are also available. If you see a property you’re interested in, contact a Broomfield real estate agent to arrange a tour today!
Broomfield, Colorado 80020 has a population of 64,283. Broomfield 80020 is more family-centric than the surrounding county with 42.45% of the households containing married families with children. The county average for households married with children is 40.96%.
The median household income in Broomfield, Colorado 80020 is $85,639. The median household income for the surrounding county is $85,639 compared to the national median of $57,652. The median age of people living in Broomfield 80020 is 37.8 years.
Broomfield Weather
The average high temperature in July is 91.8 degrees, with an average low temperature in January of 18.7 degrees. The average rainfall is approximately 17.6 inches per year, with 41.5 inches of snow per year.
