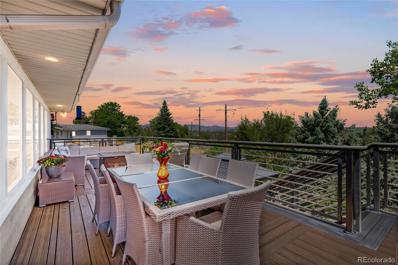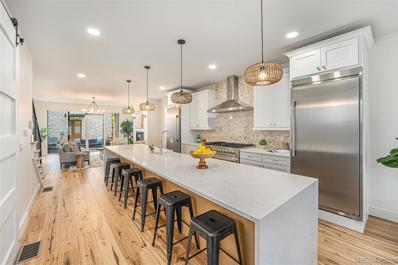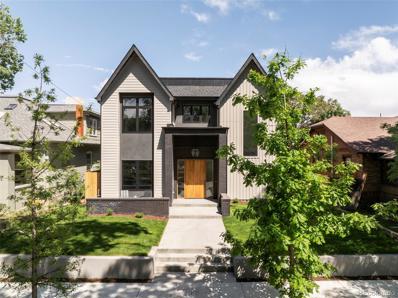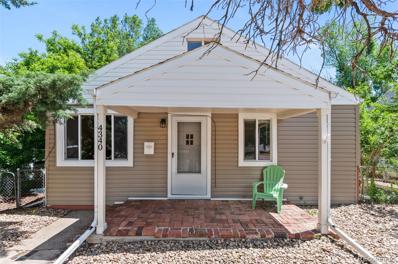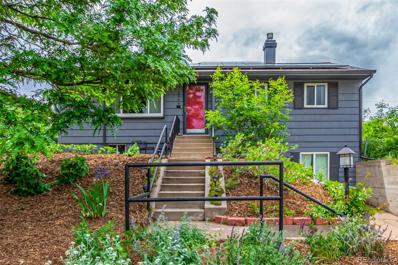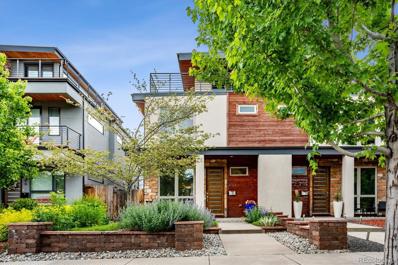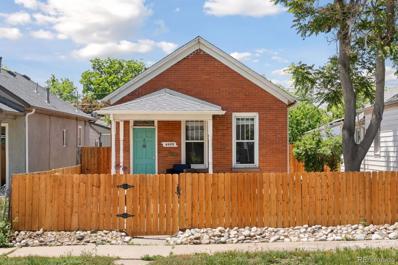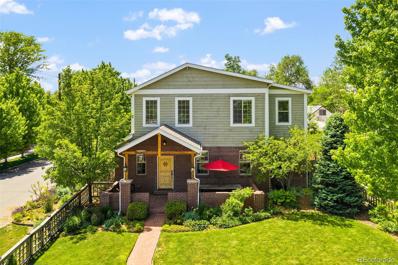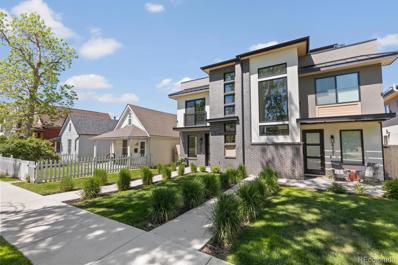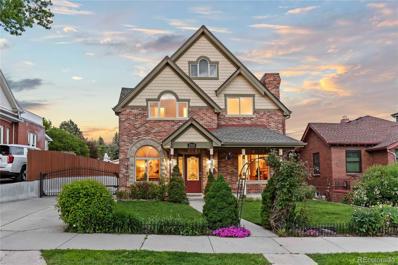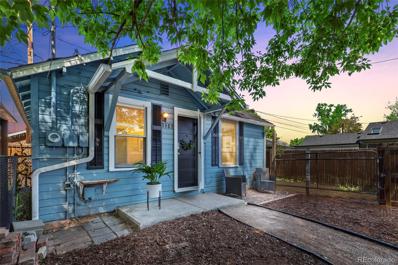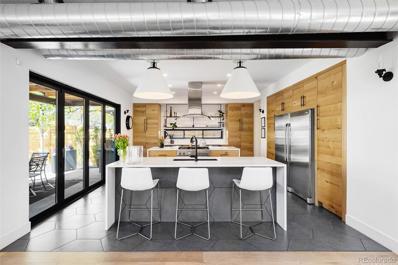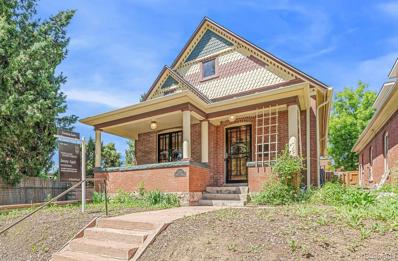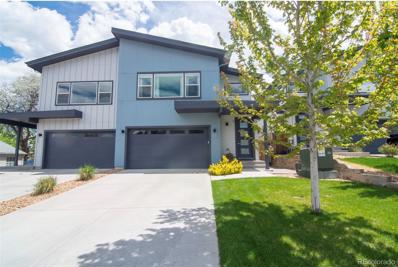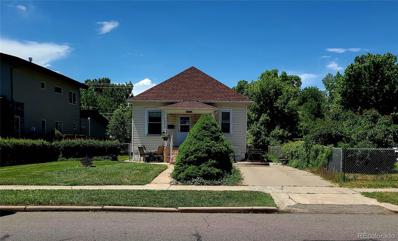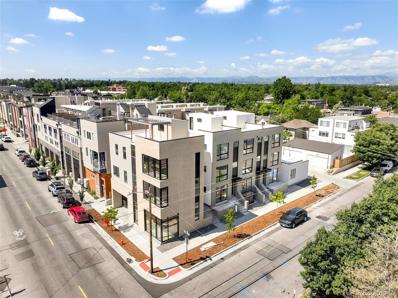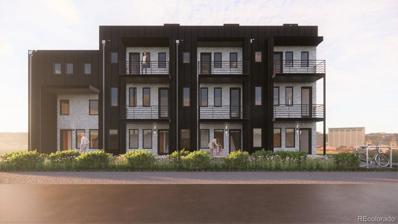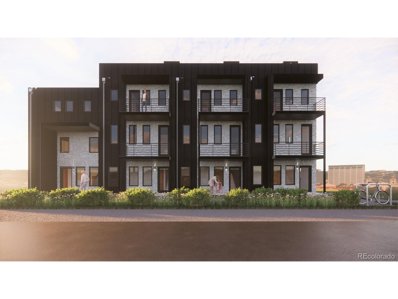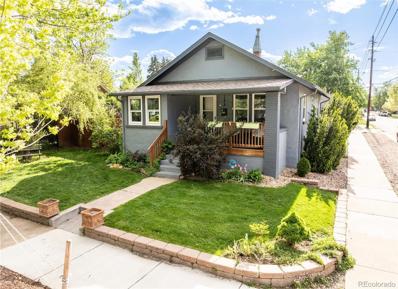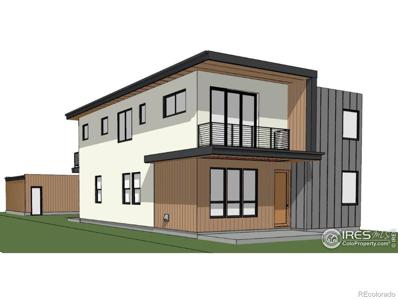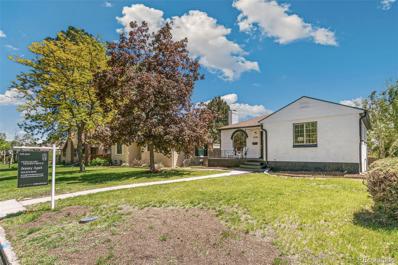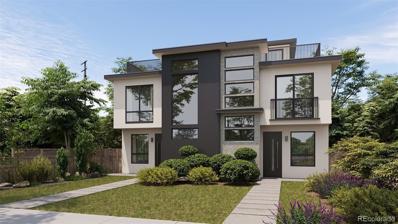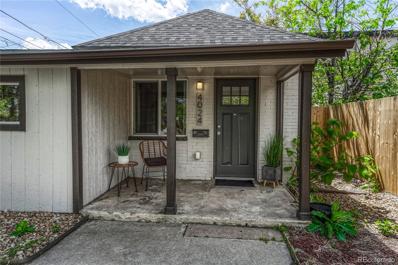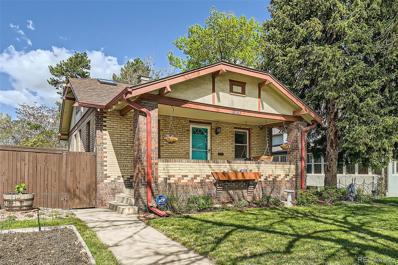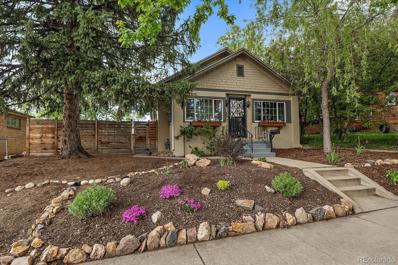Denver CO Homes for Sale
$875,000
5705 W 51st Avenue Denver, CO 80212
- Type:
- Single Family
- Sq.Ft.:
- 2,421
- Status:
- NEW LISTING
- Beds:
- 5
- Lot size:
- 0.22 Acres
- Year built:
- 1963
- Baths:
- 3.00
- MLS#:
- 3601947
- Subdivision:
- Inspiration
ADDITIONAL INFORMATION
It's here—your house on the hill, and it even has a view. Hewn into the hill of the sought-after and exclusive Inspiration Point neighborhood, this exquisite ranch-style brick house is nestled on the highest hill in Denver, Inspiration Point, offering breathtaking views you won't find anywhere else. With 5 bedrooms (1 non-conforming) and 3 baths, this property combines luxury and comfort in every detail. As you enter through the custom beetle-kill wood front door, the essence of Colorado greets you and natural light pours through the open-concept space. You look left and see a large living room with a wood-burning fireplace. The room is filled with light from windows with plantation shutters. You glimpse a custom-painted set of windows staring into the dining room. In one view, you can see the Denver skyline painted on the glass and the mountains shining through behind them. You look to your right and find a Chef's Kitchen with a gas range, granite counters, and solid wood cabinets. Stepping into the dining room, you are greeted by a world of glass with expansive mountain views. As you take in the breathtaking view inside, you step outside and imagine waking up to the colors of Colorado's sunrises and winding down with serene sunsets, all from the comfort of your custom weather-proofed TREX deck complete with solar lighted stairs, full electrical, and cocktail railing. A home fit for hosting your dinners with the over 13-foot custom Monkey Pod Wood table or parties on your deck with dining for 8 and a sectional and firepit area that seats 9 more. Enjoy walking distance access to Inspiration Point Park, Clear Creek trail bike path, and Willis Case Golf Course. The vibrant nearby districts of Tennyson Street and Old Town Arvada add convenience and excitement to your lifestyle, with easy access to both downtown Denver and the foothills. This house has it all but if you don't act fast you will never get to throw that party!
$1,700,000
3269 Perry Street Denver, CO 80212
- Type:
- Single Family
- Sq.Ft.:
- 3,054
- Status:
- NEW LISTING
- Beds:
- 5
- Lot size:
- 0.07 Acres
- Year built:
- 2023
- Baths:
- 4.00
- MLS#:
- 6601371
- Subdivision:
- West Highlands
ADDITIONAL INFORMATION
Amazing custom-built Modern Traditional home in perfect Highlands location. Steps to the shops and restaurants on 32nd, with easy access to Sloan's Lake. This well-thought-out home is sure to impress, with every square foot creatively used. Enjoy the open first floor plan with hickory floors centered around a chef’s kitchen, anchored by an oversized island, quartz countertops, 48" dual fuel range, and matching built-in refrigerator & freezer. The focus of the living room is the 42" gas fireplace with shiplap surround and oversized glass sliding doors leading to the backyard. Don't miss the mudroom that provides ample storage for coats, shoes etc. The upstairs has 14' vaulted ceilings, hickory floors, 3 bedrooms, 2 bathrooms, and a laundry room. The luxurious primary suite flaunts a large balcony, fireplace, soaker tub, walk-in shower, and two closets. The carpeted basement includes a large living room, kitchenette, two bedrooms, dual-sink bathroom, and laundry. This basement boasts tall 9’ ceilings, XL egress windows and a private side door entrance which provides an option to Airbnb the basement. The backyard has a covered patio, a gas line for a grill, and a detached 2 car garage. Call today to schedule a showing! Open house Sunday from 10:00am - 12:00pm.
$2,750,000
3246 Quitman Street Denver, CO 80212
- Type:
- Single Family
- Sq.Ft.:
- 5,217
- Status:
- NEW LISTING
- Beds:
- 5
- Lot size:
- 0.15 Acres
- Year built:
- 2024
- Baths:
- 5.00
- MLS#:
- 9383870
- Subdivision:
- Highlands Square
ADDITIONAL INFORMATION
Elegant design and seamless craftsmanship combine in this new home in the heart of Highlands Square. From the substantial walnut front door to the 10' ceiling and 8' doors, every space and detail is custom and considered. The expansive great room opens to a chef’s kitchen featuring quartzite counters and backsplash, quarter sawn oak cabinets, and a full suite of panelized Thermador appliances. The living room is warmed by a custom limestone fireplace. Make every meal special in the formal dining room complete with stunning arches and designer lighting. The private, main floor office is a modern take on an old-world study. Upstairs custom barrel arched ceiling leads to the rare, 4 large bedrooms and 3 designer bathrooms. Push open the french doors into the primary suite to reveal a grand bedroom complete with an enormous closet fit for the most devoted couture collector. Relax in your primary bathroom with large soaking tub complete with air jets. The curb-less shower and dual Brizo shower heads epitomize luxury. Custom herringbone tile on the floor and vanity wall complete this tranquil space. Retreat to the basement for movie or game night. The basement guest suite with full bathroom will ensure your family and friends are always comfortable. Two basement flex rooms can be used for a gym, wine storage, bedroom, or extra storage space. Enjoy perfect Denver days and evenings on your private covered patio with 2 ceiling fans to keep you comfortable as the temperatures rise. The large, grassy yard is perfect for corn hole, bocce ball or furry friends. A spacious 3-car garage fits all your cars and gear alike. Just half a block to all the boutique restaurants and shops of popular Highlands Square. Easy access to downtown, I25 and I70 ensure all of Colorado is at your fingertips. This is a truly special home in the heart of everything. Welcome home.
$549,000
4340 Fenton Street Denver, CO 80212
- Type:
- Single Family
- Sq.Ft.:
- 1,408
- Status:
- NEW LISTING
- Beds:
- 3
- Lot size:
- 0.15 Acres
- Year built:
- 1950
- Baths:
- 2.00
- MLS#:
- 4328189
- Subdivision:
- Berkeley
ADDITIONAL INFORMATION
Must-See Gem in Denver! This charming home features numerous updates and a fantastic location. It boasts all-new exterior siding, new flooring in the living room and bedrooms, and fresh paint throughout. With newer windows and a newer AC unit, you’ll stay comfortable year-round. The updated kitchen is a dream, offering stainless steel appliances, granite countertops, and ample cabinet space. The spacious master bedroom includes a full en-suite bath, and both bathrooms have been recently remodeled. The washer and dryer set are included for your convenience. There is a ~200 square foot finished attic space that is included in the square footage. Enjoy beautiful Colorado nights in the large backyard, complete with brand new landscaping that is fully fenced. Which includes, new sod & a new irrigation system. Parking is a breeze with two off-street spots and plenty of guest parking available on the street. Located just 10 minutes from downtown, this home is within walking distance to Tennyson Street, the 38th Avenue West End developments, grocery stores, breweries, and restaurants. Easy access to major highways ensures a convenient commute anywhere, especially to the mountains. Don't miss out on this wonderful home—come see it today!
$695,000
5069 Stuart Street Denver, CO 80212
- Type:
- Single Family
- Sq.Ft.:
- 1,954
- Status:
- NEW LISTING
- Beds:
- 3
- Lot size:
- 0.14 Acres
- Year built:
- 1953
- Baths:
- 2.00
- MLS#:
- 1765482
- Subdivision:
- Berkeley
ADDITIONAL INFORMATION
Visit Our Open Houses! Friday, May 31st from 5:00pm-7:00pm OR Sunday, June 2nd from 12:00pm-2:00pm! Welcome to your dream home! This charming one-story ranch gem boasts an array of modern upgrades and eco-friendly features! Enjoy peace of mind with a built-in security system and Ring doorbell while the solar panels ensure energy efficiency and cost savings. Step inside to find upgraded windows, wood floors, soothing paint, a welcoming living room, formal dining, and modern light fixtures. The kitchen features maple cabinets, ample counters, stainless steel appliances, a stylish backsplash, and access to the cozy sunroom updated for relaxation. Discover a finished basement that offers newly carpeted floors, insulated walls, a fireplace, a built-in entertainment center, and a laundry room. A sump pump, efficient furnace, and water heater add to the home's practicality! The main bedroom is conveniently in the basement, including a bathroom and a walk-in closet. Embrace sustainable living with water harvesting from the roof, feeding into a beautifully designed permaculture garden with native Colorado plants. Plus, a spacious two-car garage and a large shed, perfect for storage or a workshop. Premium location blocks away from Berkeley Park, Smiley Denver Public Library, tennis courts, a dog park, a beautiful lake with mountain views, a rec center, Tennyson St. restaurants and stores, The Oriental Theater, and Regis University. Don't miss this newly improved and eco-conscious home!
$1,299,000
4158 Vrain Street Denver, CO 80212
- Type:
- Townhouse
- Sq.Ft.:
- 3,412
- Status:
- NEW LISTING
- Beds:
- 3
- Year built:
- 2013
- Baths:
- 5.00
- MLS#:
- 5778928
- Subdivision:
- Berkeley
ADDITIONAL INFORMATION
Don't miss this spectacular property just steps away from all the action on Tennyson Street, easily the most walkable neighborhood in Denver. This one has it all! A perfect home for entertaining and living your best urban life! Open floor plan front to back. The dining room, living room and kitchen all open out to a terrific private patio with fire pit! Upstairs you will find two extremely well-appointed primary suites each with enormous walk-in closets and great bathrooms with huge showers. The laundry on the living level means no schlepping clothes up and down the stairs. Go up one more level and you will find an incredible retreat with fireplace, wet bar and wrap around roof top deck. There is also a half bath on this level for added convenience. Did I mention the lower level with fully appointed theater!? Everything is included! Comfy reclining chairs, Big screen & projector as well as a full surround sound system. All you need to bring is the popcorn. There is also another bedroom and full bathroom on this level. The Peloton is also included if you feel the need to get a workout in. This is also a smart home! Virtually everything can be connected to your favorite home assistant device.Just say "Alexa, turn on the lights" and BOOM! they are on. Don't miss this extremely well-cared for home in the heart of Berkeley, one of Denver's hottest neighborhoods! Set your showing today!
$595,000
4877 Perry Street Denver, CO 80212
- Type:
- Single Family
- Sq.Ft.:
- 828
- Status:
- NEW LISTING
- Beds:
- 2
- Lot size:
- 0.11 Acres
- Year built:
- 1906
- Baths:
- 1.00
- MLS#:
- 2902944
- Subdivision:
- Regis
ADDITIONAL INFORMATION
Welcome home to 4877 Perry Street! This adorable 1906 bungalow exudes historic charm and is full of modern updates. Step into the amply sized living room and you're greeted with original hardwood floors and exposed brick. The cozy dining room features a reclaimed-barn-wood accented wall and built-ins. The remodeled kitchen features quartzite countertops and stainless steel appliances. The bathroom has recently been remodeled with a new shower head and toilet. The rear bedroom makes a perfect office space with great natural light. Outside, you will love the low maintenance turf lawn (front and back), pergola (patio furniture included), fire pit area, garden area with drip lines ready to go, new fence, and a giant shed for all your Colorado gear! The backyard is huge with ample room to add a garage if desired! Fantastic Regis location with walkability to restaurants/bars on Lowell, Regis University, Willis Case golf course, close proximity to Berkeley Lake Park and Rocky Mountain Lake Park, and all the shops and restaurants on Tennyson Street. Finally, just a ten minute drive and you'll be downtown; and you'll love being one minute off I-70 to jet off to the mountains! This property is too cute to miss, book your showing today!
$1,740,000
2501 Perry Street Denver, CO 80212
- Type:
- Single Family
- Sq.Ft.:
- 3,302
- Status:
- NEW LISTING
- Beds:
- 5
- Lot size:
- 0.15 Acres
- Year built:
- 1941
- Baths:
- 4.00
- MLS#:
- 4019106
- Subdivision:
- Lakeshore
ADDITIONAL INFORMATION
Welcome to Sloans Lake, one of Denver's most coveted neighborhoods. This stunning custom two-story, corner lot home is a must-see! Enter through a fenced front yard with new landscaping and charming garden beds. A covered front patio will greet you, perfect for entertaining. Enter the home into a bright, spacious two-story foyer with a beautiful staircase. The family room boasts hardwoods, built-in cabinetry, gas fireplace, and ample space to unwind. The newly updated gourmet kitchen features a large center island with seating for six, abundant cabinet space, open shelving, modern lighting, and a large walk-in pantry. Adjacent to the kitchen is a versatile flex space that can serve as a mudroom or anything else you envision. The dining room comfortably seats 8-10 people, with modern lighting and lovely backyard views. The main floor office can double as a bedroom with closets and access to a bathroom. Upstairs, new carpet and hardwood throughout. The spacious primary suite has vaulted ceilings, mountain views, fireplace, modern fan, and tons of natural light. The suite includes a large walk-in closet with generous built-in storage and an ensuite bathroom with new floors, concrete countertops, double sinks, a walk-in shower, and a water closet. The second floor also features a large laundry room with built-in cabinets. Additionally, there are three bedrooms and two full bathrooms, one of which is a Jack and Jill. The entertainment-focused backyard offers two areas for lounging and dining, new landscaping, a privacy fence, and a spacious side yard. The oversized two-car garage includes plentiful storage. Exit the back gate and walk just two blocks to Sloans Lake, one of Denver's premier mountain-view lakes, with paths, playgrounds, lake activities, and endless fun. 32nd Street, just a few blocks away, offers amazing eateries, shops, farmers markets, and more. This home offers it all: modern living space, a charming neighborhood, outdoor enjoyment, and city excitement.
$1,365,000
4245 N Raleigh Street Denver, CO 80212
- Type:
- Single Family
- Sq.Ft.:
- 2,418
- Status:
- NEW LISTING
- Beds:
- 4
- Lot size:
- 0.07 Acres
- Year built:
- 2022
- Baths:
- 4.00
- MLS#:
- 4577604
- Subdivision:
- Berkeley
ADDITIONAL INFORMATION
Experience the epitome of modern luxury at 4245 Raleigh Street, a distinguished residence crafted by J&M Development. Boasting 4 bedrooms, 4 bathrooms, and 2418 square feet of sophisticated living space, this home is a true masterpiece. Step inside to discover a sleek, contemporary interior which features stainless steel appliances, a 14' pantry, and all the natural sunlight your heart desires. This space is perfect for hosting gatherings of all occasions. There are 3 private outdoor spaces offering patios and balconies, where you can savor majestic mountain views. The primary suite provides a serene escape, complete with an en-suite bathroom. Revel in the convenience of central AC and a washer/dryer in the unit. Outside, an EV equipped, detached 2 car garage provides ample storage and parking. Situated in the sought-after Berkeley neighborhood, this home provides a seamless blend of urban convenience and modern elegance. With easy access to local amenities, boutiques, and restaurants, this vibrant community presents a prime opportunity for those seeking a refined urban lifestyle. Don't miss your chance to own this exceptional home, where every detail reflects unparalleled craftsmanship and contemporary allure. Embrace the essence of modern living at 4245 Raleigh Street.
$1,580,000
2510 Wolff Street Denver, CO 80212
- Type:
- Single Family
- Sq.Ft.:
- 2,696
- Status:
- NEW LISTING
- Beds:
- 4
- Lot size:
- 0.15 Acres
- Year built:
- 2006
- Baths:
- 3.00
- MLS#:
- 3127038
- Subdivision:
- Sloan's Lake
ADDITIONAL INFORMATION
Stunning living at Sloan’s Lake! This home boasts off-the-charts curb appeal outside and gorgeous interior finishes throughout the home, making it truly move-in ready. Step inside the elegant entryway and foyer to discover an open layout that exudes sophistication. The main floor features a dedicated study, a welcoming living room complete with a cozy fireplace, and a formal dining room perfect for entertaining. Make your way to the spacious kitchen, which is perfect for any culinary enthusiast. It features an expansive island, ample counter space, beautiful cabinetry, and a charming breakfast nook. The primary bedroom includes a spacious ensuite bathroom with claw foot tub, walk in closet and a deck that offers breathtaking views. Additionally, there are three more bedrooms providing ample space for family or guests. New carpet and fresh interior paint throughout. You'll fall in love with the private patio in the back, which offers plenty of room for sitting and entertaining, and even includes a serene pond, garden and water feature. The large two-car garage provides room for parking and storage, with additional off-street parking available behind the automatic gate at driveway for added security. This home is located just steps from Sloan’s Lake park, which includes a playground, tennis courts, a basketball court, and a baseball field, as well as the docks of the lake itself. Plus, enjoy convenient access to multiple dining options, King Soopers, Target, and much more, all just minutes from downtown Denver. This home is the complete package… welcome to the Denver lifestyle you’ve dreamed of!
$380,000
3989 Zenobia Street Denver, CO 80212
- Type:
- Single Family
- Sq.Ft.:
- 591
- Status:
- NEW LISTING
- Beds:
- 1
- Lot size:
- 0.04 Acres
- Year built:
- 1921
- Baths:
- 1.00
- MLS#:
- 8506048
- Subdivision:
- Berkeley
ADDITIONAL INFORMATION
Welcome to your cozy oasis in Berkeley! Don't let the size fool you - this home is functional for the modern buyer with plenty of parking and a work-from-home space. As you enter the gate off of Zenobia, you'll be enveloped in large, mature trees. Your entire yard space is fenced-in and about as private as it gets. There is plenty of space for raised garden beds and a small shed if needed. Inside, the main living space is conveniently open to the central kitchen. You'll love the newly refinished butcher-block countertops and new backsplash. The primary is cozy but bright with windows on two sides. A large flex-space is perfect for those that work from home. It can be used as an office, gear room, or anything else your heart desires. Just adjacent to the flex-space is a stackable washer/dryer, and space for storage shelves. Out back there are 2 off-street parking spaces. The former owner was able to park their full-sized adventure van and one personal vehicle. There is also plenty of street parking available off Zenobia. The cherry on top is the incredible location! Just blocks from Tennyson's restaurants, shops, and parks. This home is truly a special gem! **This property is eligible for 8Z’s Buyers Choice Incentive program: Buyer may be eligible to receive 1-year temporary interest rate buy-down, permanent interest rate buy-down or become eligible to receive Cash Buyer or Buy before you sell (Bridge) incentives. Please contact the listing agent to learn more.**
$2,250,000
5030 W 34th Avenue Denver, CO 80212
- Type:
- Single Family
- Sq.Ft.:
- 4,232
- Status:
- NEW LISTING
- Beds:
- 4
- Lot size:
- 0.15 Acres
- Year built:
- 2019
- Baths:
- 5.00
- MLS#:
- 3537639
- Subdivision:
- West Highland
ADDITIONAL INFORMATION
Indulge in the impeccable craftsmanship of this modern residence designed by Work Shop Colorado. Picturesque landscaping surrounds the striking exterior, inviting entry further inside to an open floorplan bathed in sheer luminosity. Enjoy quiet work-from-home days in a bright office w/ outdoor access to a front patio. Contemporary lighting crowns the dining area extending into a chef’s kitchen boasting high-end appliances and dual islands. Vaulted ceilings draw the eyes upward in the great room grounded by a floor-to-ceiling fireplace. Vast walls of glass open to a tranquil backyard oasis complete w/ a patio, hot tub and a fountain. An open staircase ascends to a luxe primary suite boasting a private balcony, a large walk-in closet and a spa-like bath. Entertainers delight in a third-floor flex space w/ a wet bar and access to a rooftop deck flaunting sprawling mountain views and a firepit. Poised in a coveted West Highland location, this home offers walkable proximity to numerous restaurants, shopping + farmers market in Highland Square, Sloans Lake, Edgewater and Tennyson.
$875,000
3025 Perry Street Denver, CO 80212
- Type:
- Single Family
- Sq.Ft.:
- 1,334
- Status:
- NEW LISTING
- Beds:
- 3
- Lot size:
- 0.08 Acres
- Year built:
- 1900
- Baths:
- 1.00
- MLS#:
- 3208641
- Subdivision:
- Highlands Square, Wolff Place
ADDITIONAL INFORMATION
An awe-inspiring Bungalow, cleverly disguised as a Victorian, nestled high above the street in a Superstar Highlands Square location. A captivating blend of elegance and sophistication brimming with vintage detail. Enjoy morning coffee, or evening cocktail on the expansive front veranda adorned with French doors overlooking one of the finest streets in The Square. Experience a beautifully appointed chef’s kitchen in white with stainless appliances, granite counters and breakfast bar. Kitchen is open to dining and living rooms each adorned with soaring ceilings, original Fir floors, vintage trim, and French doors. Take a deep soak in an ornate clawfoot tub, fit for a Queen or a King, in the luxurious vintage-inspired bathroom. Newer oversized main floor windows cast light throughout. Well-sized bedrooms with deep closets. Light-filled sun room with exquisite multi-paned windows. Main floor laundry includes a charismatic pair of freshly resurfaced cast-iron sinks. Need a 2nd bath? Envision converting the laundry into a primary suite bath and moving laundry to the basement. Giant 2 ½ car brick garage for all your toys, workbench, or extra storage. Updated systems, newer roof. Down the block to all things Highlands Square!
- Type:
- Townhouse
- Sq.Ft.:
- 2,100
- Status:
- NEW LISTING
- Beds:
- 3
- Year built:
- 2018
- Baths:
- 3.00
- MLS#:
- 2321691
- Subdivision:
- 52 Tennyson Condo
ADDITIONAL INFORMATION
STUNNING duplex on Tennyson! $15,000 CONCESSION FOR RATE BUY-DOWN! Prime walkability and located close to many restaurants and shopping while maintaining it's neighborhood charm. This home offers 2 stories plus a fully finished basement, ample space for any of your lifestyle needs. The main level has an open floor plan between the living room, kitchen and dining for a seamless flow in the heart of the home. Living room boasts a cozy gas fireplace and sliding doors to the back yard, equipped with security sensors for peace of mind. The Kitchen features gorgeous quartz countertops with decorative tile backsplash, white shaker style cabinetry, stainless-steel appliances with a gas range, and a center island with additional seating and storage. Upstairs, you'll find 3 Bedrooms all with walk-in closets, including the Primary, which has a private bath with dual sinks. Secondary bedrooms conveniently have a jack and jill bathroom to access from either room. In the finished basement, make the space your own: perfect for movie night and game days, or for an in-home office! Set up a grill or fire pit connected directly to the external gas valve in the fenced, private back yard and relax! Speaker wiring has been installed for a quick installation to further entertain guests in the outdoor space. Also convenient to downtown Denver attractions!
$799,000
4253 Perry Street Denver, CO 80212
- Type:
- Single Family
- Sq.Ft.:
- 1,678
- Status:
- NEW LISTING
- Beds:
- 1
- Lot size:
- 0.15 Acres
- Year built:
- 1896
- Baths:
- 2.00
- MLS#:
- 5722664
- Subdivision:
- Berkeley
ADDITIONAL INFORMATION
Prime "Scrape Opportunity" in Berkeley. This lot offers a unique chance to craft a bespoke home in an area that truly captures the essence of Denver living. An oversized 6,340 sqft lot in Denver’s sought-after Berkeley neighborhood, ranked #3 by 5280 Magazine for 2023. This prime parcel, with convenient street and alley access, is perfect for those looking to scrape and build a stunning new residence in one of Denver's most vibrant and eclectic communities. Berkeley is a neighborhood that marries historical charm with modern conveniences, featuring an array of revitalized architectural styles from classic Denver Squares and Victorians to newly built sleek townhomes and duplexes. Its appeal is reflected in its soaring property values, driven by its proximity to top-notch amenities, excellent schools, and the bustling Tennyson Street corridor. This area is a haven for foodies, offering diverse dining options like the Grateful Gnome Sandwich Shoppe and Brewery, vegetarian delights at Vital Root, and award-winning fare at Tocabe. Residents enjoy an active lifestyle with easy access to expansive green spaces including Berkeley Lake Park, complete with an off-leash dog area, and Rocky Mountain Lake Park, home to tennis courts and scenic views. For indoor entertainment, the Oriental Theater hosts a variety of performances, adding to the neighborhood’s cultural richness. Retail therapy is just around the corner with unique boutiques such as Real Baby, Feral Mountain Co., and Lady Jones, alongside specialty shops like Spruce for men’s grooming and Sarah O. for exquisite fine jewelry. Coffee shops, breweries, and bars like Downpours Coffee, Call to Arms Brewing Company, and Berkeley Untapped provide perfect spots for socializing and relaxation. This lot offers a unique chance to craft a bespoke home in an area that truly captures the essence of Denver living. Don’t miss out on the opportunity to create something exceptional in Berkeley.
$1,250,000
4482 W 45th Avenue Denver, CO 80212
- Type:
- Single Family
- Sq.Ft.:
- 2,469
- Status:
- Active
- Beds:
- 4
- Year built:
- 2024
- Baths:
- 5.00
- MLS#:
- 7412014
- Subdivision:
- Tennyson
ADDITIONAL INFORMATION
A remarkably rare live/work opportunity surfaces in a prime location in the heart of sought-after Tennyson. Timeless rowhome design envelops the exterior and flows inward to the ground floor with endless versatility. Imagine a first-level space for an office, den, artist’s studio, fitness space and more, complemented by a full bathroom, kitchenette and flexible bedroom space. Retreat to the second floor for an open-concept living and kitchen space ideal for both leisure and home entertaining. The third floors of these townhomes offer a radiant en-suite primary bedroom and additional bed and bath. Crowning these homes are private roof decks surrounded by a backdrop of incredible mountain views. The possibilities are endless with the potential for a one-bedroom apartment lockoff, or two separate lockoffs with the ability to live/work in the same space. Located just minutes from Berkeley Park and the Tennyson Cultural District, these new residences shine with incredible opportunities.
- Type:
- Townhouse
- Sq.Ft.:
- 1,643
- Status:
- Active
- Beds:
- 2
- Lot size:
- 0.02 Acres
- Year built:
- 2023
- Baths:
- 3.00
- MLS#:
- 9066603
- Subdivision:
- Sloan's Lake
ADDITIONAL INFORMATION
NOW AVAILABLE FOR HARD HAT TOURS! Come enjoy panoramic views of Denver’s skyline, Sloan’s Lake and the Front Range from Sloan’s Lake View Townhomes. Tour these stylish, modern townhomes located just a block north of Sloan’s Lake, ranked as one of Denver’s top 10 neighborhoods by 5280 Magazine. Designed to the highest environmental standards, the Sloan's Lake View Townhomes are registered with the certification goal of LEED Platinum®. What that means to you…these 2 bed, 2.5 bath homes are a healthier option for you and for the environment. Most units offer spectacular city and mountain views from private rooftop patios complete with a reinforced section for a hot tub. The units also come with a one-car garage and large mudroom/flex space. The 2nd floor kitchen is equipped with Energy Star rated, Samsung appliances. Quartz countertops and ceramic mosaic backsplash combine with matte black details and are complemented by the natural look of soft close cabinetry. In certain units, a large living room, with a Nest thermostat, opens with a 3-panel sliding door to the Juliet balcony overlooking Sloan's Lake. The neighborhood is full of wonderful restaurants, cafes, shopping, and gyms with the Edgewater Public Market serving as a central hot spot. The proximity to Denver’s second largest park and a 15-minute drive to reach the base of the mountains is perfect for an active lifestyle. Any given day you can walk to basketball and tennis courts, paddle boarding, or choose to bike, run, or take a casual walk around the lake’s 2.6-mile trail. This is the ideal location for those looking to live lite and make the most of Denver.
$875,000
5128 W 26th 101 Ave Denver, CO 80212
- Type:
- Other
- Sq.Ft.:
- 1,643
- Status:
- Active
- Beds:
- 2
- Lot size:
- 0.02 Acres
- Year built:
- 2023
- Baths:
- 3.00
- MLS#:
- 9066603
- Subdivision:
- Sloan's Lake
ADDITIONAL INFORMATION
NOW AVAILABLE FOR HARD HAT TOURS! Come enjoy panoramic views of Denver's skyline, Sloan's Lake and the Front Range from Sloan's Lake View Townhomes. Tour these stylish, modern townhomes located just a block north of Sloan's Lake, ranked as one of Denver's top 10 neighborhoods by 5280 Magazine. Designed to the highest environmental standards, the Sloan's Lake View Townhomes are registered with the certification goal of LEED Platinum. What that means to you...these 2 bed, 2.5 bath homes are a healthier option for you and for the environment. Most units offer spectacular city and mountain views from private rooftop patios complete with a reinforced section for a hot tub. The units also come with a one-car garage and large mudroom/flex space. The 2nd floor kitchen is equipped with Energy Star rated, Samsung appliances. Quartz countertops and ceramic mosaic backsplash combine with matte black details and are complemented by the natural look of soft close cabinetry. In certain units, a large living room, with a Nest thermostat, opens with a 3-panel sliding door to the Juliet balcony overlooking Sloan's Lake. The neighborhood is full of wonderful restaurants, cafes, shopping, and gyms with the Edgewater Public Market serving as a central hot spot. The proximity to Denver's second largest park and a 15-minute drive to reach the base of the mountains is perfect for an active lifestyle. Any given day you can walk to basketball and tennis courts, paddle boarding, or choose to bike, run, or take a casual walk around the lake's 2.6-mile trail. This is the ideal location for those looking to live lite and make the most of Denver.
$575,000
4185 Depew Street Denver, CO 80212
- Type:
- Single Family
- Sq.Ft.:
- 1,449
- Status:
- Active
- Beds:
- 3
- Lot size:
- 0.15 Acres
- Year built:
- 1919
- Baths:
- 1.00
- MLS#:
- 5361654
- Subdivision:
- Berkeley / Mountain View / Close To Wheat Ridge
ADDITIONAL INFORMATION
This stunning bungalow is likely to charm you & your friends more than anything you’ve seen recently in this price range in Denver. The location is fantastic, just 11 blocks west of Tennyson. And, it’s even closer to quite a few new fun hangouts on 38th over in nearby Wheat Ridge. This wonderful craftsman bungalow sits up high on a spacious corner lot with excellent landscaping. The outdoor living spaces are a great extension of what’s inside – which really matters as we can enjoy time outdoors nine+ months a year here. The covered front porch is a perfect place to read a book & chat with the friendly neighbors passing-by. The huge patio in the back yard is perfect for a garden party with 49 of your friends. The sprinkler system works well. This landscaping is very well done likely saving you years of yard/garden projects/hard labor compared to many homes that are all weeds. Inside, the kitchen is an absolute dream. The bathroom is thoughtfully updated. Adding an additional bathroom in the basement would be relatively easy. The basement walls were recently insulated, and many were drywalled & painted. The furnace & central a/c are relatively new. The windows on the main floor are nice quality. Whether your toys are six bicycles, a few motorcycles, a couple kayaks, they’ll all fit in the significantly oversized one-car garage along with a car. If you have [or hope to have] a boat or an adventure van, there is ample room to park them in the two off-street spaces behind the garage. Having two back doors is pretty swell if you ever want a separate entrance for the basement, whether that be for a home office space that’s separated from the living spaces; or for a housemate who you don’t want to see much; or a future mother in-law apartment. Please come take a look. Showings will start a bit early [Wednesday], expecting that some will be distracted or traveling this holiday weekend. We do intend to run the listing through the weekend.
$1,975,000
4455 Xavier Street Denver, CO 80212
- Type:
- Single Family
- Sq.Ft.:
- 3,964
- Status:
- Active
- Beds:
- 4
- Lot size:
- 0.11 Acres
- Year built:
- 2024
- Baths:
- 4.00
- MLS#:
- IR1009987
- Subdivision:
- Berkeley
ADDITIONAL INFORMATION
Property is in the pre-construction phase, estimated completion is December 2024. Buyer still has time to select finishes and add their custom touch. New construction home in the heart of Berkeley situated on a deep lot, allowing for a spacious and functional backyard. Fantastic walkability to Berkeley Lake, dog park and all the best shops and restaurants on Tennyson Street. Contemporary modern home featuring high-end finishes and custom touches throughout. This 3,964-square-foot home offers 4 bedrooms + office, 3.5 baths, multiple outdoor spaces and 2 car detached garage. Open main floor-plan offering 9ft ceilings that transitions seamlessly from kitchen, to dining and living space. Abundance of natural light and Oak flooring throughout main level. The chef's kitchen is centered around its 9ft waterfall eat-at island with Thermador appliances. Elegant master suite with 10ft ceilings, a private balcony, custom walk-in closet and luxurious bathroom with steam shower/wet room. Two other spacious bedrooms with Jack-and-Jill bathroom, laundry room complete the upper level. Basement also offers 9ft ceilings, oversized family room with dry bar, 4th bedroom, 3/4 bathroom and plenty of extra storage.
$870,000
4720 W 31st Avenue Denver, CO 80212
- Type:
- Single Family
- Sq.Ft.:
- 1,928
- Status:
- Active
- Beds:
- 4
- Lot size:
- 0.14 Acres
- Year built:
- 1951
- Baths:
- 2.00
- MLS#:
- 2423056
- Subdivision:
- Highlands - Sloan's Lake
ADDITIONAL INFORMATION
Perfect Location Just Outside of Highland Square and Close to Sloan's Lake ~ Stylish Post-War Tudor with Santa Barbara Vibes on a 6,300-square-foot lot! Live it just like it is right now and forever or think about living it like it is for a few years then build your dream home on one of the best blocks in the neighborhood - this lot offers views with a future second story. Right now, it lives open & bright with a wonderful blend of classic and contemporary! Updated Kitchen with quartz counters, open shelving & stainless-steel appliance suite. Updated main level bath with chic tile and new fixtures. Great Room on the main level lives extra large with a floor-to-ceiling window looking out onto a great street and a sizable front porch. 2 generously sized bedrooms on the main level, both capable of king-sized beds. Updated full bath on the main level. Basement features a 3/4 bath with a big shower and all the trimmings you expect! Extra large family room makes for perfect movie nights - 2 big bedrooms provide space for guests, kids, or home office! The house delivers a real laundry room with room to hang clothes and storage space, too! The large backyard is ideal for summertime fun with lots of room to play for everyone including your four-legged friends, and space for a pool with southern and western sunshine. 1-car detached garage off the alley. Fresh paint inside & out - Updated systems. Just around the corner from all of your favorite places in Highland Square, Tennyson Art District, and Sloan's Lake too!
$1,450,000
4134 Vrain Denver, CO 80212
- Type:
- Single Family
- Sq.Ft.:
- 2,418
- Status:
- Active
- Beds:
- 4
- Lot size:
- 0.07 Acres
- Year built:
- 2024
- Baths:
- 4.00
- MLS#:
- 9415682
- Subdivision:
- Berkeley
ADDITIONAL INFORMATION
LAST NEW CONSTRUCTION DUPLEX IN THE HEART OF BERKELEY / TENNYSON STREET. COMPLETION in approximately 30 days. AND a third floor rooftop west-facing deck with views that will absolutely take your breath away. One unit is under contract (Seller received an off-market offer) - so this is the only and last new construction duplex between 39th and 44th streets. With no new construction projects even started in those blocks it will be at least a year before any new construction will be available. Located one block off of Cesar Chavez park and right in the middle of the Tennyson Street retail and restaurants, this modern home is as stunning from the outside as it is on the inside. As soon as you walk in you will see this is not a typical duplex. Designed to provide unique features for the owner that are rarely found in duplex homes including a 14' walk-in pantry, two (three?) main-level patio spaces and a third-level rooftop deck - Colorado outdoor living at its finest! This 2,418 SF 4 bedroom, 4 bathroom home includes interior finishes designed by award-winning Ashley Campbell Interior Design. The main floor features a bright, open concept floor plan, a spacious kitchen with stainless steel appliances, an extended island with cross-seating creating a space for informal dining, cards, and games, or just a great conversation spot near the chef! The primary suite features a European-inspired "wet room" for a luxurious spa-like environment and dual closets as well. The second level includes two additional bedrooms and a full bathroom with dual sinks, the laundry area and under-stairs storage. Enjoy the third-level entertainment space, complete with a wet bar and beverage refrigerator, that flows beautifully to the rooftop deck. When you step out to the rooftop deck, the view will take your breath away. Finishing out this level is the fourth bedroom and bath. A 2-car detached garage that is Electric Vehicle (EV) ready.
$419,950
4024 W 49th Avenue Denver, CO 80212
- Type:
- Single Family
- Sq.Ft.:
- 552
- Status:
- Active
- Beds:
- 1
- Lot size:
- 0.08 Acres
- Year built:
- 1910
- Baths:
- 1.00
- MLS#:
- 6644106
- Subdivision:
- Berkeley
ADDITIONAL INFORMATION
As you step into this charming bungalow in Berkeley, the quality renovations immediately capture your attention. Nestled in a highly sought-after neighborhood, near Regis University & Rocky Mountain Lake Park, this home offers the perfect blend of urban living and a well-designed floor plan. The reconfigured floor plan provides a bonus room that is ideal for an in-home office or cozy reading area/flex space, and adds a touch of versatility to your daily routine & lifestyle. Step inside to an open floor plan, stylish flooring, neutral colors & tones, an efficiently laid-out kitchen with recessed lighting, stainless steel appliances, and all the modern amenities you desire in a home. Sun-drenched in natural light, the interior is highlighted with modern fixtures, lighting, trim, paint, doors, quality windows, flooring, too much to list! A combination eating area, and a large laundry room with a stackable washer & dryer included add to the appeal of this home. The spacious primary bedroom and updated full bath with trendy fixtures provide comfort and style. Outside, the large front yard, side patio, and privacy fence create an inviting outdoor retreat. The convenience of off-street parking, a welcoming front porch, and proximity to downtown Denver and Tennyson Street's attractions make this home not just a residence, but provides a vibrant lifestyle you can enjoy! With recreational opportunities abound and a strong community spirit, living here embodies the essence of Denver's sought-after neighborhoods. This classic northwestern neighborhood blends historical charm with contemporary wants! Right outside your doorstep is the Tennyson Street corridor, fabulous restaurants, bars, unique, vibrant shops, and sprawling green spaces including Berkeley Lake Park and Rocky Mountain Lake Park.
$860,000
3763 Osceola Street Denver, CO 80212
- Type:
- Single Family
- Sq.Ft.:
- 1,885
- Status:
- Active
- Beds:
- 3
- Lot size:
- 0.11 Acres
- Year built:
- 1930
- Baths:
- 3.00
- MLS#:
- 9860406
- Subdivision:
- West Highland
ADDITIONAL INFORMATION
Welcome home to this unique light-filled bungalow in the Denver’s West Highland neighborhood. Immediately feel at home with classic style on the outside and extensive interior updates coupled with original details on the inside. Upon entry, embrace the home’s light-filled open floorplan with vaulted ceilings, skylights and wood burning fireplace all flowing effortlessly into the dining and updated kitchen. Two secluded bedrooms are on the main level with a full bath. The third bedroom is located downstairs along with the finished basement, wet bar, the second full bath and separate laundry room. The bonus upstairs loft is perfect for an inspiring home office, play area or guest bedroom with its own water closet and extra storage. Enjoy meeting your neighbors while tending to your raised garden boxes or relaxing on the front porch swing. Retreat to the private backyard oasis for entertaining or some quiet solitude. An oversized 2-car detached garage was added in the back for secure parking and storing all the gear for your next adventure. This home is truly move-in ready with its certified roof, new high-efficiency furnace and water heater upgrades. The location is within blocks of Tennyson Street and Highlands Square each with its unique offering of eclectic shops, cafes, theaters, breweries, farmer’s markets and summer festivals. Enjoy numerous nearby parks and playgrounds or easily jump on the 38 bus line to head downtown for work or play. This is urban living at its best!
$785,000
2737 Yates Street Denver, CO 80212
- Type:
- Single Family
- Sq.Ft.:
- 1,172
- Status:
- Active
- Beds:
- 3
- Lot size:
- 0.14 Acres
- Year built:
- 1921
- Baths:
- 1.00
- MLS#:
- 4390946
- Subdivision:
- Sloans Lake
ADDITIONAL INFORMATION
Super-cute, thoroughly remodeled bungalow in the sought-after Sloan’s Lake neighborhood. The open concept dining and living areas flow seamlessly to the renovated kitchen making it the perfect space for entertaining. The spacious living area features hardwood floors, large southern-facing windows, and designer shiplap wall. The kitchen’s breakfast bar, white shaker cabinets, quartz countertops, subway tile backsplash, and stainless-steel appliances provide the perfect setting to prepare a delicious meal for family or guests. The bright and sunny enclosed front porch makes an outstanding office while both bedrooms include hardwood floors and custom, built-in closet systems to optimize storage. The bathroom features a down-to-the-studs renovation with stone mosaic tile floor, subway tile, modern glass shower door, designer mirror, and light fixture. The updated laundry area has beautiful flagstone floor and cabinetry for added storage. The lower level provides additional space and flexibility to suit your individual needs. The large main area is ideal for a workout space while the adjoining non-conforming bedroom can be used as an office or for additional storage. The newly installed backyard patio provides the perfect space for outdoor living and entertaining. The flower beds are filled with Hydrangeas. The raised planter boxes provide the perfect opportunity to test your green thumb. Throughout spring, the yard is filled with vibrant Tulips and Hyacinths. You’ll be struck by over 100 bulbs that bloom throughout the summer including Dahlias, Gladiolus, Calla Lilies and Liatris. There’s plenty of space for cars, bikes, toys and even more storage in the newer two car garage. Outdoor enthusiasts and canines will appreciate the short three-minute walk to Sloan’s Lake. Those who enjoy cocktails, cold brew or a fine meal will welcome the close proximity to bars, breweries, shopping, and restaurants in Edgewater, the Highlands, and Tennyson Street.
Andrea Conner, Colorado License # ER.100067447, Xome Inc., License #EC100044283, AndreaD.Conner@Xome.com, 844-400-9663, 750 State Highway 121 Bypass, Suite 100, Lewisville, TX 75067

The content relating to real estate for sale in this Web site comes in part from the Internet Data eXchange (“IDX”) program of METROLIST, INC., DBA RECOLORADO® Real estate listings held by brokers other than this broker are marked with the IDX Logo. This information is being provided for the consumers’ personal, non-commercial use and may not be used for any other purpose. All information subject to change and should be independently verified. © 2024 METROLIST, INC., DBA RECOLORADO® – All Rights Reserved Click Here to view Full REcolorado Disclaimer
| Listing information is provided exclusively for consumers' personal, non-commercial use and may not be used for any purpose other than to identify prospective properties consumers may be interested in purchasing. Information source: Information and Real Estate Services, LLC. Provided for limited non-commercial use only under IRES Rules. © Copyright IRES |
Denver Real Estate
The median home value in Denver, CO is $421,900. This is lower than the county median home value of $422,200. The national median home value is $219,700. The average price of homes sold in Denver, CO is $421,900. Approximately 46.91% of Denver homes are owned, compared to 46.75% rented, while 6.34% are vacant. Denver real estate listings include condos, townhomes, and single family homes for sale. Commercial properties are also available. If you see a property you’re interested in, contact a Denver real estate agent to arrange a tour today!
Denver, Colorado 80212 has a population of 678,467. Denver 80212 is less family-centric than the surrounding county with 30.07% of the households containing married families with children. The county average for households married with children is 32.39%.
The median household income in Denver, Colorado 80212 is $60,098. The median household income for the surrounding county is $60,098 compared to the national median of $57,652. The median age of people living in Denver 80212 is 34.4 years.
Denver Weather
The average high temperature in July is 89.9 degrees, with an average low temperature in January of 18.8 degrees. The average rainfall is approximately 17.4 inches per year, with 56.7 inches of snow per year.
