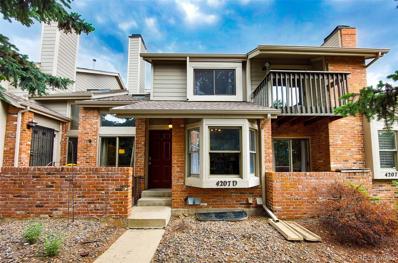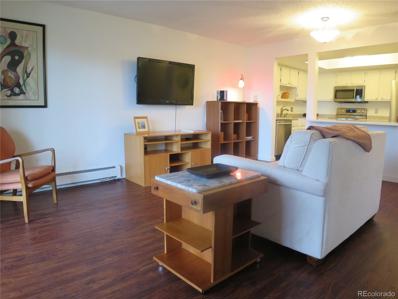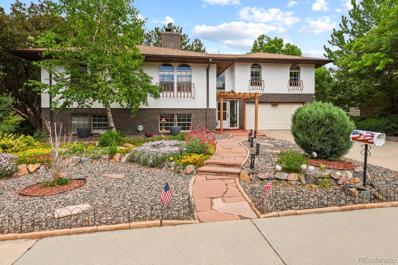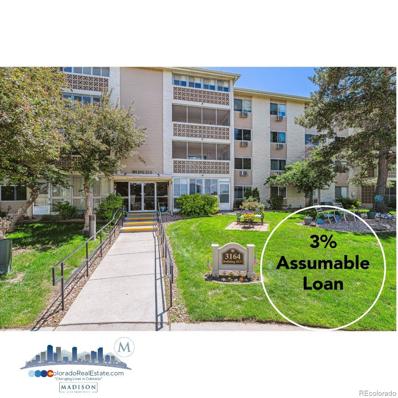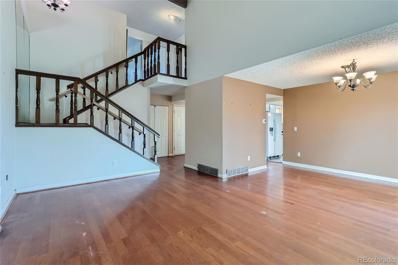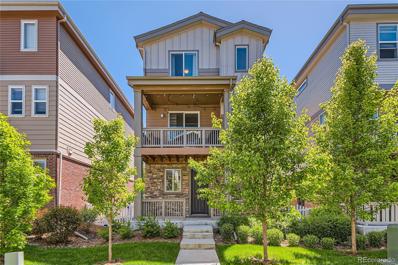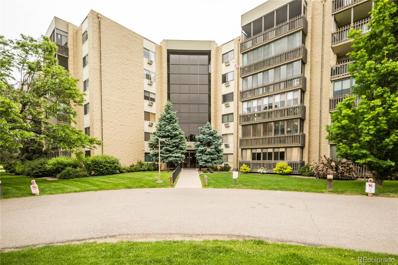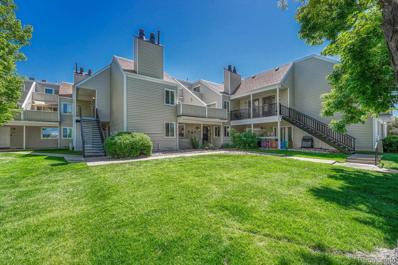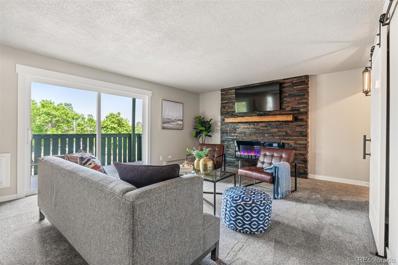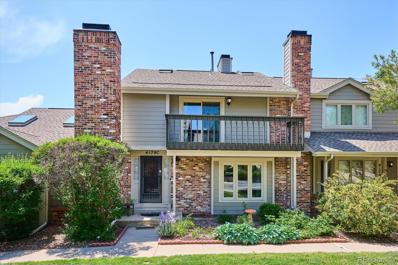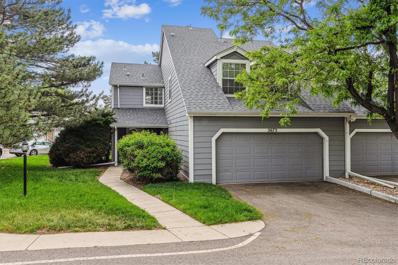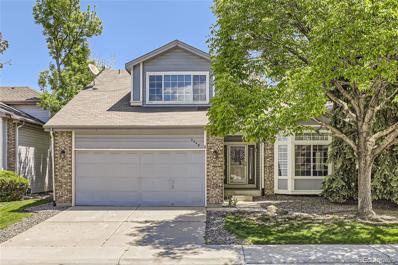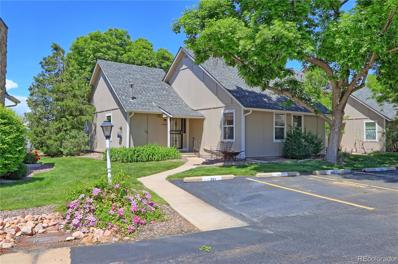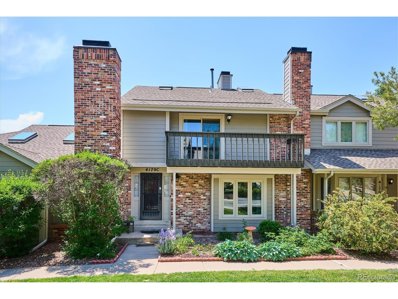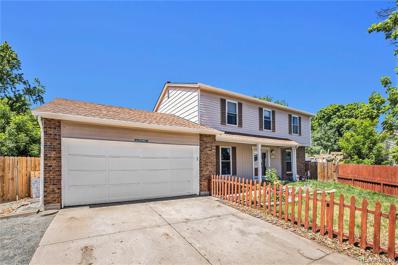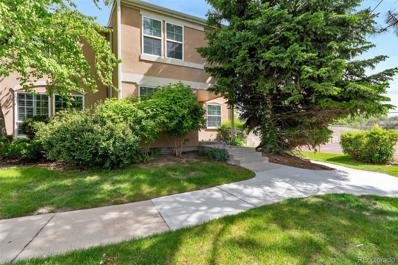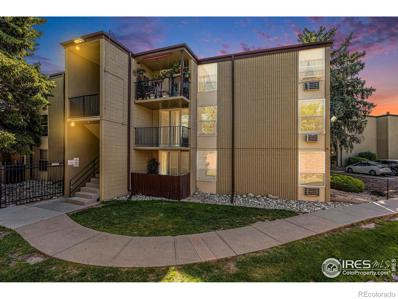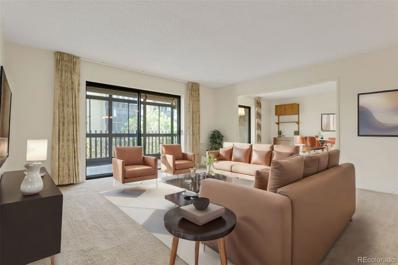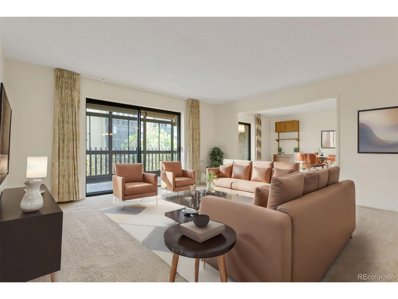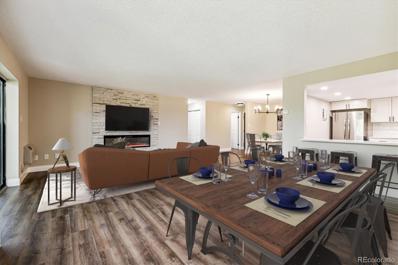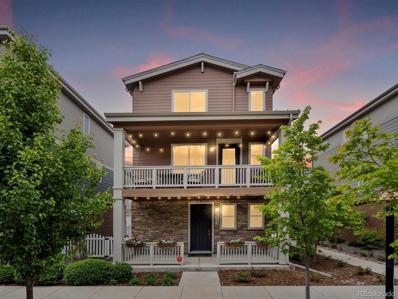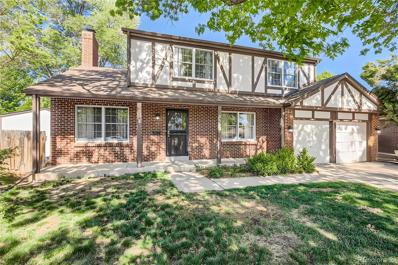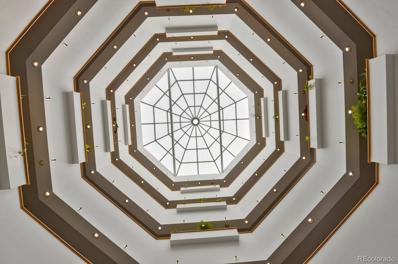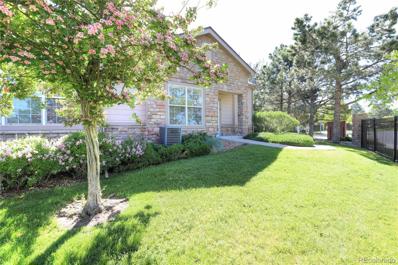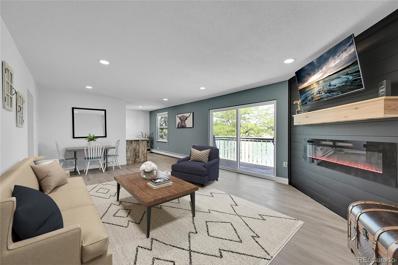Aurora CO Homes for Sale
- Type:
- Townhouse
- Sq.Ft.:
- 1,706
- Status:
- NEW LISTING
- Beds:
- 3
- Year built:
- 1983
- Baths:
- 4.00
- MLS#:
- 6771027
- Subdivision:
- Summit Park
ADDITIONAL INFORMATION
Let's make this easy - Here's what you need to know to convince you to get-on-over-here to see this adorable 3 bedroom, 4 bathroom townhome: When you enter this home you will quickly notice the cherry hardwood floors, super high vaulted ceilings, wood-burning brick fireplace, brand new carpeting, and tons of natural light pouring in from windows and skylights. (Many townhomes feel dark unless they are an end-unit. Not this one!!) The newly remodeled kitchen is clean & bright, with newer stainless appliances, quartz countertops, and extra pantry storage - complete with a red barn door. All 3 bedrooms are LARGE with room for sitting areas, each with a dedicated bathroom, which means no sharing! The Primary Suite boasts a full wall of built-in cabinetry, large walk-in closet, and a 5-piece bath. The Loft has a wet-bar, ideal for enjoying a morning coffee and a good book. Or, utilize it as a convenient home-office space! Just outside the front door and down the path you will find the swimming pool and tennis courts - convenient enough to run home to refill your lemonade, but not close enough to be noisy!! Cherry Creek Schools. ***OPEN HOUSE JUNE 1 & 2***
- Type:
- Condo
- Sq.Ft.:
- 1,092
- Status:
- NEW LISTING
- Beds:
- 2
- Year built:
- 1980
- Baths:
- 2.00
- MLS#:
- 7042691
- Subdivision:
- Heather Gardens
ADDITIONAL INFORMATION
Beautifully updated condo, nestled in Heather Gardens, an active adult (55+) community that lives like a private resort! ************************************************************************************************ Shows wonderfully with loads of extras and upgrades! Attractive white cabinets, doors, and trim! Modern plumbing & light fixtures! Luxury, easy care, vinyl flooring, newer paint, double pane vinyl windows/patio door, newer AC units! Big primary suite w/walk in closet and private 3/4 bath! Spacious bedroom/den #2! In unit laundry (washer and dryer included)! Storage closet on same floor plus “cowboy” unit in garage! Enclosed lanai with mountain views! ************************************************************************************************ Incredible amenities, which include: indoor and outdoor pools, tennis and pickle ball courts, library, fitness center, activity rooms, workshop, classes, clubs, restaurant, auditorium/theater, and much more! 9 hole par 3 neighborhood golf course! Lush, park-like grounds! Adjacent to Cherry Creek State Park with easy access to Nine-Mile Light Rail Station, shopping and all metro Denver via I-225! ***************************************************************************************************************************************************** Earnest money needs to be in the form of a cashier check, certified funds or wire transfer.
$645,000
2450 S Moline Way Aurora, CO 80014
- Type:
- Single Family
- Sq.Ft.:
- 3,570
- Status:
- NEW LISTING
- Beds:
- 4
- Lot size:
- 0.23 Acres
- Year built:
- 1970
- Baths:
- 3.00
- MLS#:
- 8960975
- Subdivision:
- Eastridge 3rd Flag
ADDITIONAL INFORMATION
One of the largest floor plan in the neighborhood with almost 3,600 sqft. No HOA! This home is in a good location, close to the highway for easy commuting and accessibility. This multi-level home offers a functional floor plan with tons of potential. As you enter into the home, you are met with a foyer and stairs that split the home. On the first upper level, you'll find the living room, kitchen, dining, laundry, 3 bedrooms, and one full bathroom. Up the next set of stairs, your private primary bedroom, bathroom, and a balcony. The lower level features an expansive living room with a bar - perfect for entertaining, huge office that can be turned into a 5th bedroom, 1/2 bathroom, laundry, and ample storage room. The backyard is a highlight of the property with many mature trees, offering a fully private area for relaxation and outdoor activities. A two-car attached garage adds to the convenience and functionality of this home. Stucco facade. While this home needs some TLC, it presents an incredible opportunity to customize and create your dream space. Don't miss out on this awesome chance to invest in a property with immense potential in a desirable area.
- Type:
- Condo
- Sq.Ft.:
- 930
- Status:
- NEW LISTING
- Beds:
- 2
- Year built:
- 1973
- Baths:
- 1.00
- MLS#:
- 5175496
- Subdivision:
- Heather Gardens
ADDITIONAL INFORMATION
Embrace sunshine and social connection in this delightful 55+ community home! This inviting residence offers the perfect blend of comfort and active living. Wake up to the gentle glow of the morning sun streaming through the east-facing lanai, a perfect spot to enjoy your morning coffee or book and greet the day. Inside you will find 2 bedrooms. The spacious primary bedroom is filled with natural light and a secondary bedroom that can be a guest room or home office. The full bath features a Bentley Bath walk-in tub, designed for comfort and safety. Outside your residence is a vibrant community with an inviting community clubhouse. This expansive amenity center offers something for everyone, with pools, hot tubs, and exciting activities like golf and pickleball. You can also join a variety of classes and clubs to stay active, meet new friends and pursue your passions. This wonderful 55+ community residence is the perfect place to call home! Current Loan is Assumable CHFA Loan with a 3% Interest Rate. Ask Agent for Details.
$370,000
2740 S Xanadu Way Aurora, CO 80014
- Type:
- Townhouse
- Sq.Ft.:
- 2,346
- Status:
- NEW LISTING
- Beds:
- 3
- Year built:
- 1974
- Baths:
- 3.00
- MLS#:
- 4098227
- Subdivision:
- Heather Ridge South
ADDITIONAL INFORMATION
Discover the perfect canvas for your new home in this 2-story townhome, brimming with untapped potential. Nestled in a desirable neighborhood, this property offers the unique opportunity to customize and create your vision. Key Features: * Spacious Layout: With two stories of generous living space, this townhome provides ample room for creativity and design. * High Ceilings: The lofty ceilings throughout add an airy, open feel, enhancing the sense of space and light. * Fixer-Upper Opportunity: Perfect for investors or DIY enthusiasts, this home is ready for your personal touch and upgrades. * Community Pool: Enjoy access to a sparkling community pool, perfect for unwinding on warm days. * Potential Galore: Whether you envision a modern masterpiece or a cozy retreat, this townhome offers endless possibilities for customization and value appreciation. Conveniently located close to shopping, dining, and entertainment, this property is a diamond in the rough waiting to be polished. Don't miss out on this rare opportunity to invest in a home with great upside potential. Schedule a showing today and let your imagination run wild with the possibilities of making this townhome your own!
- Type:
- Single Family
- Sq.Ft.:
- 1,758
- Status:
- NEW LISTING
- Beds:
- 3
- Lot size:
- 0.02 Acres
- Year built:
- 2018
- Baths:
- 3.00
- MLS#:
- 9650261
- Subdivision:
- The Heights
ADDITIONAL INFORMATION
Don't miss this great property ideally situated with easy access to the freeway and just minutes away from the heart of Aurora and Denver downtown. Enjoy the convenience of nearby amenities and vibrant city life. Built with contemporary flair, this home features a sleek design and modern amenities throughout. Convenient attached 2-Car garage with direct access to your home. You will find a pocket office at the lower level perfect for remote work or study. The great room, living, dining area and kitchen are all situated on the main level, creating a perfect space for family gatherings and entertaining, right next to the balcony, perfect to enjoy your morning coffee or evening relaxation with a lovely view of the green community areas. The upper level houses three bedrooms, providing a quiet retreat from the main living areas. This property is a good blend of modern living and convenience, offering a wonderful place to call home. Don't miss out on this opportunity to own a piece of prime real estate in a fantastic location!
- Type:
- Condo
- Sq.Ft.:
- 1,200
- Status:
- NEW LISTING
- Beds:
- 2
- Lot size:
- 0.01 Acres
- Year built:
- 1977
- Baths:
- 2.00
- MLS#:
- 4946660
- Subdivision:
- Heather Gardens
ADDITIONAL INFORMATION
Check out this Heather Gardens gem! This newly updated 2-bedroom, 2-bathroom condo is a dream come true. Enjoy the ease of new laminate flooring, fresh interior paint, and plush new carpeting. The kitchen is a stunner with brand new countertops, a sleek backsplash, and modern appliances. Both bathrooms have been elegantly updated with new vanities and tops. Plus, a brand new electrical panel for your peace of mind! Wonderful amenities include heat, a fitness center, clubhouse, on-site restaurant, and a golf course amongst many other things —all in a vibrant 55+ community. Includes a reserved parking space. Stop looking and start living. Welcome to your new home!
- Type:
- Condo
- Sq.Ft.:
- 1,127
- Status:
- NEW LISTING
- Beds:
- 2
- Year built:
- 1974
- Baths:
- 2.00
- MLS#:
- 7729550
- Subdivision:
- Strawberry 1 At Heatheridge South 3rd Flg
ADDITIONAL INFORMATION
Welcome to your dream home! This beautifully updated 2-bedroom, 2-bathroom condo offers comfort, style, and modern conveniences. Enjoy cozy evenings by the fireplace in the spacious living room or retreat to the primary bedroom, which also features its own fireplace and direct access to a private covered patio—perfect for morning coffee or evening relaxation. The kitchen opens to another covered patio, ideal for outdoor dining and entertaining. Step inside to discover brand new vinyl plank flooring throughout, enhancing the open and airy feel of the home. Stylish barn doors add a touch of rustic charm. The in-unit laundry includes a new washer and dryer, making daily chores a breeze. The current seller has invested $40,000 in updates over the past two years, ensuring this home is move-in ready with all major mechanical systems replaced. Enjoy the peace of mind that comes with a brand new HVAC unit, tankless water heater, and recently insulated crawl space. This condo is a true gem, with all the big-ticket items taken care of, allowing you to simply move in and enjoy. Don't miss out on this incredible opportunity to own a beautifully updated home with all the modern amenities you could wish for. The community offers two pools and a clubhouse for your enjoyment. Conveniently located near shopping, restaurants, I225, and Cherry Creek Reservoir. Call today for your private showing.
- Type:
- Condo
- Sq.Ft.:
- 1,068
- Status:
- NEW LISTING
- Beds:
- 2
- Year built:
- 1972
- Baths:
- 2.00
- MLS#:
- 9314295
- Subdivision:
- Brookshire Downs At Heather Ridge
ADDITIONAL INFORMATION
Completely remodeled two-bedroom, two-bath condo at Brookshire Downs within the Heather Ridge neighborhood and Cherry Creek School District. Everything is brand new inside this 1,068 square-foot penthouse flat. You'll fall in love with the updated kitchen featuring Shaker cabinets in a gorgeous blue, along with quartz counters, stainless appliances, recessed lighting, plus modern hardware and fixtures. The adjoining open living room is large enough for a sectional and big dining room table, making this space cozy and comfortable yet bright and fresh. Enjoy the custom barnwood fireplace wall, included Samsung TV, expanded storage closet with barn door, and oversized glass slider out to your private balcony where you can enjoy your morning coffee and views of the community greenbelt. Your primary suite has been redesigned to include a spacious walk-in closet and a convenient, brand-new washer and dryer. One dedicated parking spaces and low HOA dues. Turnkey and fabulous!
- Type:
- Condo
- Sq.Ft.:
- 1,740
- Status:
- NEW LISTING
- Beds:
- 3
- Lot size:
- 0.04 Acres
- Year built:
- 1983
- Baths:
- 3.00
- MLS#:
- 9896970
- Subdivision:
- Summit Park
ADDITIONAL INFORMATION
***DON'T MISS OUT ON THIS ONE***Summit Park Estates Townhomes sell very quickly. This spacious and rare floor plan has everything you could need. This3 bedroom and 3 bath floorplan means there is plenty of room for everyone. Vaulted ceilings on the second floor makes this home feel even larger. The primary also has its own private balcony. Large kitchen, dining room and sliding doors leads you to great outdoor spaces. The living room is large and features a real wood burning fireplace with original brickwork. A 2 car garage is ready for all your toys. This unit was well maintained, lightly used and is move in ready. Tons of storage space in the basement. This community has awesome clubhouse with 2 pools. New Fiberoptic cable. Come see this one for yourself.
$435,000
2673 S Vaughn Way Aurora, CO 80014
- Type:
- Townhouse
- Sq.Ft.:
- 2,339
- Status:
- NEW LISTING
- Beds:
- 3
- Year built:
- 1979
- Baths:
- 3.00
- MLS#:
- 8135769
- Subdivision:
- Heather Ridge South
ADDITIONAL INFORMATION
Welcome to DoubleTree townhomes at Heather Ridge South – a collection of 24 townhomes around Heather Ridge Golf course. This 2-story end-unit is move-in ready with fresh paint and new carpet throughout. The welcome foyer opens to the great room with vaulted ceiling, wood-burning fireplace, wet bar and adjacent formal dining area. The eat-in kitchen has new stainless appliances and double sink, great cabinet storage, tile flooring, plenty of work space and patio access. The laundry room and powder bath complete the first floor. Upstairs, the primary suite includes a private bath with new vinyl floor, vanity and walk-in closet. Two large additional bedrooms with walk-in closets and full bath complete the second floor. The partially finished basement has space for a home office/study/game room/exercise area, roughed-in plumbing for future bath, separate utility area and great additional storage. The oversized garage has additional storage and direct access into the home. Relax and entertain on the partially fenced spacious private patio - with access to common areas. Cherry Creek Schools! Steps to RTD bus stop; less than a mile to either Iliff or 9-Mile park-n-ride light rail stations. Awesome location offers easy access to I-225, Cherry Creek Reservoir, the Tech Center and shopping. Quick possession available - welcome home!
$395,000
2248 S Lima Court Aurora, CO 80014
- Type:
- Single Family
- Sq.Ft.:
- 2,059
- Status:
- NEW LISTING
- Beds:
- 3
- Lot size:
- 0.1 Acres
- Year built:
- 1992
- Baths:
- 3.00
- MLS#:
- 9739737
- Subdivision:
- Chelsea Hills
ADDITIONAL INFORMATION
Welcome to this Chelsea Hills residence boasting 3 bedrooms and 3 bathrooms, presenting a sturdy foundation awaiting your creative customization. The primary suite is nestled on the lower level for added privacy, complemented by ample windows bathing the space in natural light, along with a tranquil deck in the low-maintenance backyard. Inside, enjoy an inviting open floor plan featuring a lofty cathedral ceiling, a cozy fireplace, and a generously sized kitchen adjoined by a spacious dining area. The expansive basement offers further potential for additional living quarters or entertainment. Convenience is key with a sizable attached 2-car garage and supplementary designated visitor parking. Outside, the front yard is adorned with a majestic tree, with HOA covering maintenance and snow removal, while residents can indulge in the community pool during warm summer days. Situated in a serene locale, this home provides a peaceful retreat while remaining proximate to esteemed Cherry Creek Schools, with easy access to DTC, Fitzsimons Medical Campus, downtown, Buckley SFB, and DIA. Offered as an investor's or fixer upper’s dream, this property is being sold in "as-is" condition, priced accordingly to accommodate necessary renovations. Despite the rehabilitation required, numerous advantages make this an ideal canvas for your next creative endeavor. Inside awaits a layout ripe for transformation, whether envisioning an open-concept living area, a chef-inspired kitchen, or luxurious bathrooms—this home beckons for your imaginative touch.
- Type:
- Townhouse
- Sq.Ft.:
- 772
- Status:
- NEW LISTING
- Beds:
- 1
- Year built:
- 1977
- Baths:
- 1.00
- MLS#:
- 4770708
- Subdivision:
- Heather Ridge
ADDITIONAL INFORMATION
This RARE ranch style townhome backs to the 13th hole of Heatherridge golf course & pond! Inside you'll find a thoughtfully remodeled interior with a sunny floor plan & golf course views from every window in the living room & kitchen! The kitchen has been remodeled & offers two-tone cabinetry, granite countertops, newer stainless steel refrigerator, stove & digital hood + breakfast bar. The spacious family room has soaring vaulted ceilings + cozy stone fireplace. The bathroom is also updated with newer vanity, lighting, fixtures, flooring & tile shower. Whether enjoying your morning cup of coffee or unwinding after a long day, the private patio offers the perfect spot to enjoy serene golf course & pond views. Other features include: reserved parking space, all appliances including stackable wa/dr, newer interior paint, 2 ceiling fans, newer windows & MORE! Located in a beautifully maintained community with mature landscaping + only steps to the pool & clubhouse. Great location in the Cherry Creek school district close to shopping & restaurants with easy highway access. You'll love this one!
$439,900
4170 S Fraser C Cir Aurora, CO 80014
- Type:
- Other
- Sq.Ft.:
- 1,740
- Status:
- NEW LISTING
- Beds:
- 3
- Lot size:
- 0.04 Acres
- Year built:
- 1983
- Baths:
- 3.00
- MLS#:
- 9896970
- Subdivision:
- Summit Park
ADDITIONAL INFORMATION
***DON'T MISS OUT ON THIS ONE***Summit Park Estates Townhomes sell very quickly. This spacious and rare floor plan has everything you could need. This3 bedroom and 3 bath floorplan means there is plenty of room for everyone. Vaulted ceilings on the second floor makes this home feel even larger. The primary also has its own private balcony. Large kitchen, dining room and sliding doors leads you to great outdoor spaces. The living room is large and features a real wood burning fireplace with original brickwork. A 2 car garage is ready for all your toys. This unit was well maintained, lightly used and is move in ready. Tons of storage space in the basement. This community has awesome clubhouse with 2 pools. New Fiberoptic cable. Come see this one for yourself.
$550,000
2487 S Dawson Way Aurora, CO 80014
- Type:
- Single Family
- Sq.Ft.:
- 2,421
- Status:
- NEW LISTING
- Beds:
- 4
- Lot size:
- 0.3 Acres
- Year built:
- 1974
- Baths:
- 3.00
- MLS#:
- 6809986
- Subdivision:
- Chaddsford
ADDITIONAL INFORMATION
Designed for ultimate relaxation, fun, and entertaining, every living space in this home, both inside and out, reflects the care from its owners. The open floor plan is bathed in natural light, creating spacious and inviting rooms that are ready for your personal touch. The outdoor space is a true highlight, featuring a custom gazebo surrounding a huge firepit with swings, benches, and hammock seats—an ideal gathering spot. Over the past 2.5 years, the majority of the home has been significantly remodeled, including new kitchen cabinets, appliances, and countertops, modern lighting throughout, new interior doors, casing, and hardware. The basement is fully finished with a new kitchenette. Remodeled bathrooms complete the upgrades, ensuring all the hard and expensive work is done. Conveniently located, it's just a 4-minute drive to the Light Rail, an 8-minute walk to the RTD Bus, and a 4-minute drive to I-225, making it perfect for commuters. Don't miss out on this hidden gem. Book your showing today!
- Type:
- Townhouse
- Sq.Ft.:
- 2,553
- Status:
- NEW LISTING
- Beds:
- 4
- Year built:
- 1974
- Baths:
- 2.00
- MLS#:
- 4962113
- Subdivision:
- Dam East
ADDITIONAL INFORMATION
Spacious end unit townhome with full, finished basement, 2 car garage and private patio. Open to green space; overlooking the pool and tennis courts. Large great room, open floor plan, main floor bedroom or office with full bath. Large eat-in kitchen with peninsula, stainless steel appliances and pantry. Slider from dining area opens to private patio and adjacent 2 car garage. Upper loft area with fireplace for additional living space. Large primary bedroom upstairs with adjacent 3/4 bath and 2nd bedroom. Full basement w/ large family room, non conforming bedroom and utility/ laundry room.
- Type:
- Condo
- Sq.Ft.:
- 972
- Status:
- NEW LISTING
- Beds:
- 2
- Lot size:
- 0.01 Acres
- Year built:
- 1972
- Baths:
- 2.00
- MLS#:
- IR1010512
- Subdivision:
- Torrey Pines
ADDITIONAL INFORMATION
Must See!! Welcome to this spacious 2-bedroom, 2-bathroom condo with a seamless open floor plan located on the second floor. This condo offers new stainless steel appliances, with recently added laminate flooring, and newly finished bathrooms. The spacious primary bedroom features a private bathroom with a large window offering an abundance of natural light. This condo not only comes with numerous amenities such as a pool, greenspace, and amazing views, but it has a prime location, surrounded by numerous other amenities. This condo only 1 mile to the light rail and there is a bus stop right outside the condo. The close proximity to DTC and downtown offers unparalleled accessibility to a myriad of dining, shopping, and entertainment options. Just a stroll away from Heather Ridge Golf Course and a brief drive from Cherry Creek Reservoir, this property also offers easy access to a variety of breathtaking parks and scenic walking paths. This wonderful home feeds to the highly desirable Cherry Creek School District. Other perks include your own private parking, storage space, laundry on site.
- Type:
- Condo
- Sq.Ft.:
- 1,200
- Status:
- NEW LISTING
- Beds:
- 2
- Year built:
- 1977
- Baths:
- 2.00
- MLS#:
- 4674115
- Subdivision:
- Heather Gardens
ADDITIONAL INFORMATION
Beautiful 3rd floor unit with golf course views! This 2-bedroom 2-bathroom boasts of ample storage space! Brand new carpet, linoleum, and paint make this home move in ready! Indulge in a cup of coffee or tea on the fully enclosed lanai! Nestled into the Heather Gardens community, the mature landscape gives you a sense of seclusion all while being a stone throw away from the clubhouse! Enjoy the active 55+ lifestyle of Heather Gardens with a state-of-the-art clubhouse featuring indoor and outdoor pools, Jacuzzi, sauna, and an excellent workout facility. Take advantage of the fine dining at Rendezvous restaurant, just steps away from your front door, with a weekly buffet and events. Dozens of clubs, classes, and social opportunities await you! Come join this vibrant community and take advantage of a maintenance free, resort style of living! This one is waiting just for you to come and make it your own!
- Type:
- Other
- Sq.Ft.:
- 1,200
- Status:
- NEW LISTING
- Beds:
- 2
- Year built:
- 1977
- Baths:
- 2.00
- MLS#:
- 4674115
- Subdivision:
- Heather Gardens
ADDITIONAL INFORMATION
Beautiful 3rd floor unit with golf course views! This 2-bedroom 2-bathroom boasts of ample storage space! Brand new carpet, linoleum, and paint make this home move in ready! Indulge in a cup of coffee or tea on the fully enclosed lanai! Nestled into the Heather Gardens community, the mature landscape gives you a sense of seclusion all while being a stone throw away from the clubhouse! Enjoy the active 55+ lifestyle of Heather Gardens with a state-of-the-art clubhouse featuring indoor and outdoor pools, Jacuzzi, sauna, and an excellent workout facility. Take advantage of the fine dining at Rendezvous restaurant, just steps away from your front door, with a weekly buffet and events. Dozens of clubs, classes, and social opportunities await you! Come join this vibrant community and take advantage of a maintenance free, resort style of living! This one is waiting just for you to come and make it your own!
- Type:
- Condo
- Sq.Ft.:
- 1,380
- Status:
- Active
- Beds:
- 2
- Year built:
- 1977
- Baths:
- 2.00
- MLS#:
- 7767437
- Subdivision:
- Heather Gardens
ADDITIONAL INFORMATION
Renovated Penthouse Condo w/ An Enclosed Lanai w/ Amazing Views Of Snow-Capped Mountains + Mountain Views In Primary Bedroom + Golf Course Views * New Floor-To-Ceiling Stone Encased Electric Fireplace Highlights Open Great Room Concept * Brand New Kitchen Including New Stone International Cabinetry + New Quartz w/ Breakfast Nook Seating * New Backsplash & Canned Lighting * Brand New Stainless Steel Appliances Including Refrigerator, Microwave, Stove/Range/Oven & Dishwasher * New Kitchen Sink & Faucet * Brand New CoreTech Pro-Plus Plank Flooring Throughout (Except Bedrooms Which Have Brand New Carpet) * Completely Retextured Walls That Are Freshly Painted * New White Doors & Trim Throughout * In-Unit Laundry Room * Dining Area w/ New Modern Light Fixture & Matching Stone International Buffett Cabinetry Featuring Glass Doors * Primary Bedrooms w/ Ample Closet Space & Private Shower w/ New Glass Shower Door & Brand New Tile * Matching Bathroom Cabinetry w/ New Sinks/Faucets & Mirrors * Secondary Bedroom For Guests w/ Full Bathroom Off Hallway w/ New Cabinet/Sink/Fixtures & Gorgeous Tile * Wonderful Enclosed That Has Been Professionally Grinded & Sealed * Underground Parking Space That's Reserved Just For You w/ Remote Access & Entry/Exit Through Building (No Having To Go Outside To Access Your Vehicle) * All Work Approved Through The HOA's Architectural Committee Including Permits (City of Aurora) * Air Conditioning * Secure Building w/ Lobby Areas Per Floor & Lots Of Community Get-Togethers * Heather Gardens Has A 9-Hole Golf Course & A New Clubhouse w/ A Great Fitness Center + Pickleball Courts & A Wonderful Swimming Pool * Come See This Amazing Unit We Just Finished!
$499,000
2398 S Troy Court Aurora, CO 80014
- Type:
- Single Family
- Sq.Ft.:
- 1,764
- Status:
- Active
- Beds:
- 2
- Lot size:
- 0.02 Acres
- Year built:
- 2019
- Baths:
- 3.00
- MLS#:
- 5484661
- Subdivision:
- The Heights
ADDITIONAL INFORMATION
Welcome to this adorable three-story single-family home, boasting beautiful finishes throughout. The modern kitchen features white cabinets, quartz countertops, and stainless steel appliances, while the hardwood floors add warmth and elegance. Upstairs you will find the bedrooms, each with attached bathrooms. Enjoy your mornings on the upstairs balcony...perfect for relaxing! The private side yard offers easy maintenance with turf and another great place to entertain. This home also includes an attached two-car garage for your convenience. Perfectly situated close to restaurants, shops, and highway access, this property offers both charm and practicality for your lifestyle. Don’t miss out on this charming gem!
$525,000
2503 S Eagle Street Aurora, CO 80014
- Type:
- Single Family
- Sq.Ft.:
- 1,864
- Status:
- Active
- Beds:
- 4
- Lot size:
- 0.15 Acres
- Year built:
- 1978
- Baths:
- 3.00
- MLS#:
- 8128528
- Subdivision:
- Crestridge
ADDITIONAL INFORMATION
Discover the potential in this charming 4-bedroom, 3-bath home nestled in a peaceful cul-de-sac. The main level boasts newly installed hardwood floors, adding a touch of elegance to the classic layout. The kitchen and bathrooms have been updated, blending modern convenience with the home's original character. The large yard and patio are great for entertaining or for garden enthusiasts. Enjoy the benefits of a prime location with easy access to I-225, the Anschutz Medical Campus, and the Cherry Creek Reservoir. Whether you're commuting or seeking outdoor adventures, this home offers a perfect balance of convenience and tranquility. This residence is a canvas ready for your personal touch. Embrace the opportunity to bring your vision to life and create a space uniquely yours. Don’t miss out on making this house your own special haven.
- Type:
- Condo
- Sq.Ft.:
- 1,410
- Status:
- Active
- Beds:
- 2
- Year built:
- 1983
- Baths:
- 2.00
- MLS#:
- 1777097
- Subdivision:
- Heather Gardens
ADDITIONAL INFORMATION
Lovely 5th floor unit in an Atrium Building! Nice golf course views from the tree tops, includes nightime city lights! Large open floorplan, 2 bedrooms, 2 baths, 2 enclosed lanais, dining room and kitchen that overlooks the living room. In unit laundry with plenty of storage. This unit has so much to offer. New paint, beautiful stainless upgraded kitchen appliances and quartz counters. Nothing to do but move in! Great parking place in the underground garage, no pillars to worry about when parking, and close to the elevators. This unit is in an Atrium Building, one of only 4 Atrium Buildings! Two elevators, large light-filled atrium. Friendly and social building residents, game room, large mail room. Heather Gardens is an adult 55+ community. It feels like a resort, with plentiful amenities including large modern clubhouse, indoor and outdoor pools, hot tub, tennis courts, pickleball, billiards, large auditorium for dances, lectures and classes. Well equipped woodworking shop, craft room with kiln, library, computers and more! Buyer to pay equivalent of 6 months of HOA dues at closing, to be put into Reserves, refundable when they sell. This is in addition to the regular monthly dues. Age restrictions--55+ community, no smoking on HG Property, Lease restrictions, maximum of 20% rentals in the community, subject to HOA approval. Heather Gardens Metropolitan District dues are all incorporated into the regular HOA monthly dues. Please visit https://heathergardens.org and https://www.hgmetrodist.org/ for information on Governing Documents, Monthly Newsletters, activities.
- Type:
- Condo
- Sq.Ft.:
- 1,638
- Status:
- Active
- Beds:
- 2
- Year built:
- 2001
- Baths:
- 2.00
- MLS#:
- 9461822
- Subdivision:
- Hidden Valley
ADDITIONAL INFORMATION
You'll want to see this Beautiful Former Model Townhome with its soaring ceilings and park views! Boasting an open floor plan with main level living, and a second story loft with skylights. The enormous windows let in tons of natural lighting bouncing off of the hardwood floors. This unit feels so spacious with its 2 story ceilings, over the living room with its inviting gas fireplace. Enjoy dining with a view out to the deck underneath the trees, smelling the lilac bushes. The efficient kitchen with its new stainless steel appliances, and granite countertops, offers plenty of counter space and cabinets. The door to the 1 car garage is right off of the kitchen for the ease of bringing in the groceries. The spacious primary suite has a large walk-in closet and 5 pc primary bathroom. Full unfinished basement is ready to meet your needs and finishes. Located in the Cherry Creek school district, and just across the street from Carson Park, with its beautiful ponds, walking trails, and playgrounds. Call for a private showing today, you don't want to miss out on this Gem!!
- Type:
- Condo
- Sq.Ft.:
- 1,068
- Status:
- Active
- Beds:
- 2
- Year built:
- 1972
- Baths:
- 2.00
- MLS#:
- 9123060
- Subdivision:
- Brookshire Downs At Heatherridge Condos
ADDITIONAL INFORMATION
Experience luxury living in this beautifully remodeled 2-bed, 2-bath condo located on the top (third) floor in the sought-after Heather Ridge community. Step inside to discover new Luxury Vinyl Plank flooring that extends throughout the home, creating a seamless and elegant look. The spacious open living area is perfect for entertaining, featuring a modern fireplace with a wood mantle and large sliding glass doors that lead to a private balcony. The updated kitchen is a chef's dream, boasting new white modern cabinets, a stylish tile backsplash, quartz countertops, and stainless steel appliances. Large picture windows flood the space with natural light, making it bright and inviting. The primary bedroom is a serene retreat with designer touches, an en-suite fully updated bathroom, and a walk-in closet. The second bedroom and the full guest bathroom are equally impressive, with contemporary vanities, tile shower and tub combos, and sleek black finishes. Additional perks include a reserved parking spot right in front of the building and HOA fees that cover all utilities and heat. Conveniently located near shopping, public transportation, recreational facilities, schools, and major highways, this condo offers both comfort and convenience.This home truly has it all and is a must-see!
Andrea Conner, Colorado License # ER.100067447, Xome Inc., License #EC100044283, AndreaD.Conner@Xome.com, 844-400-9663, 750 State Highway 121 Bypass, Suite 100, Lewisville, TX 75067

The content relating to real estate for sale in this Web site comes in part from the Internet Data eXchange (“IDX”) program of METROLIST, INC., DBA RECOLORADO® Real estate listings held by brokers other than this broker are marked with the IDX Logo. This information is being provided for the consumers’ personal, non-commercial use and may not be used for any other purpose. All information subject to change and should be independently verified. © 2024 METROLIST, INC., DBA RECOLORADO® – All Rights Reserved Click Here to view Full REcolorado Disclaimer
| Listing information is provided exclusively for consumers' personal, non-commercial use and may not be used for any purpose other than to identify prospective properties consumers may be interested in purchasing. Information source: Information and Real Estate Services, LLC. Provided for limited non-commercial use only under IRES Rules. © Copyright IRES |
Aurora Real Estate
The median home value in Aurora, CO is $311,100. This is lower than the county median home value of $361,000. The national median home value is $219,700. The average price of homes sold in Aurora, CO is $311,100. Approximately 55.09% of Aurora homes are owned, compared to 40.55% rented, while 4.36% are vacant. Aurora real estate listings include condos, townhomes, and single family homes for sale. Commercial properties are also available. If you see a property you’re interested in, contact a Aurora real estate agent to arrange a tour today!
Aurora, Colorado 80014 has a population of 357,323. Aurora 80014 is more family-centric than the surrounding county with 36.44% of the households containing married families with children. The county average for households married with children is 35.13%.
The median household income in Aurora, Colorado 80014 is $58,343. The median household income for the surrounding county is $69,553 compared to the national median of $57,652. The median age of people living in Aurora 80014 is 34.2 years.
Aurora Weather
The average high temperature in July is 87.8 degrees, with an average low temperature in January of 18 degrees. The average rainfall is approximately 16.7 inches per year, with 53.8 inches of snow per year.
