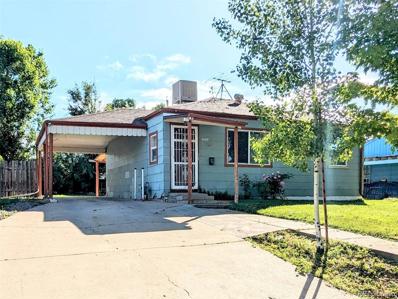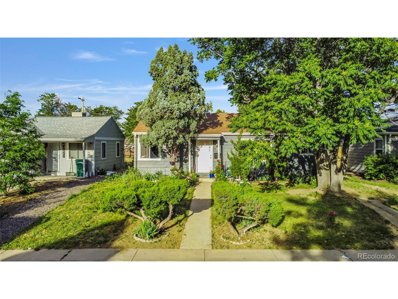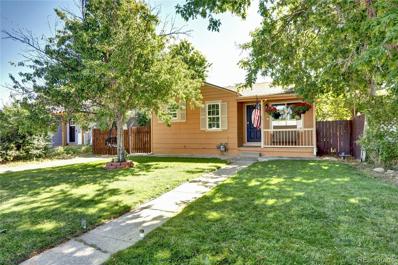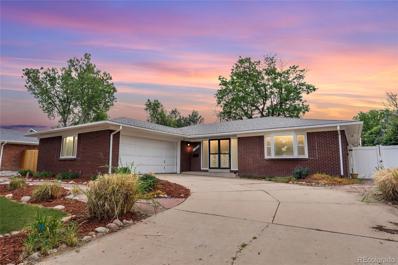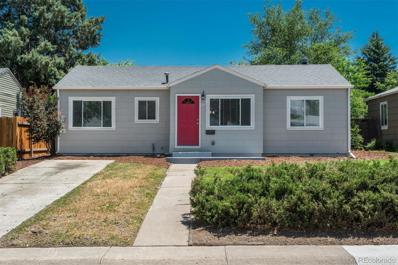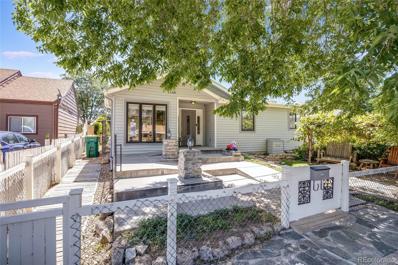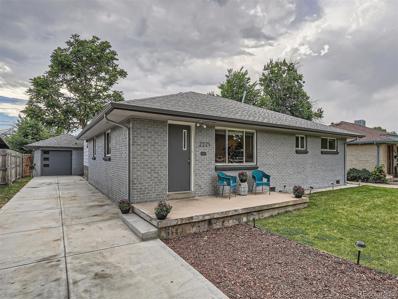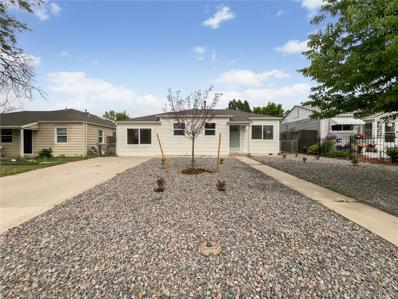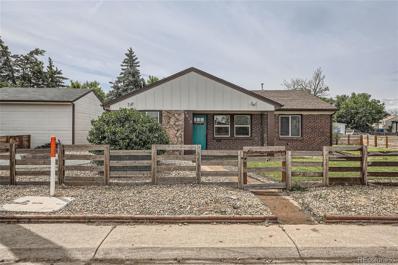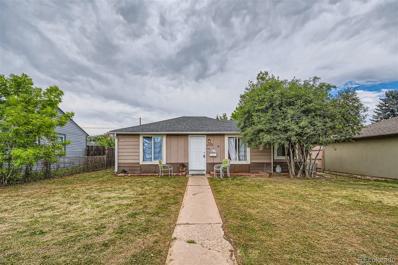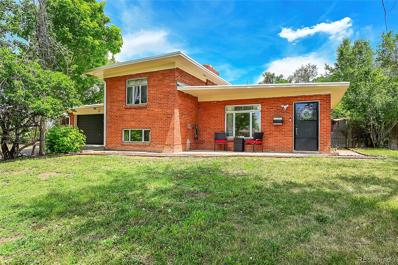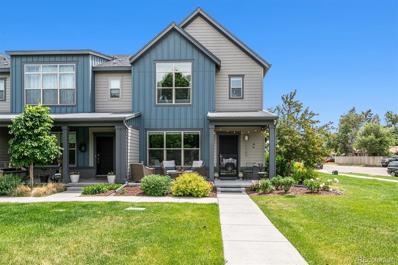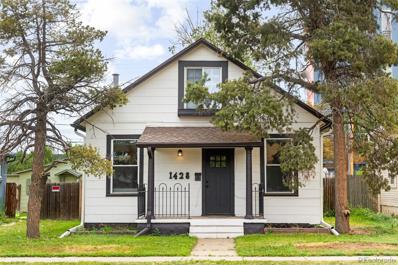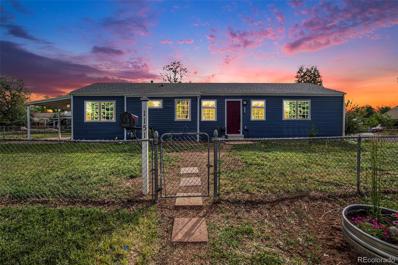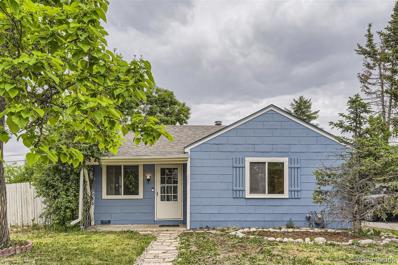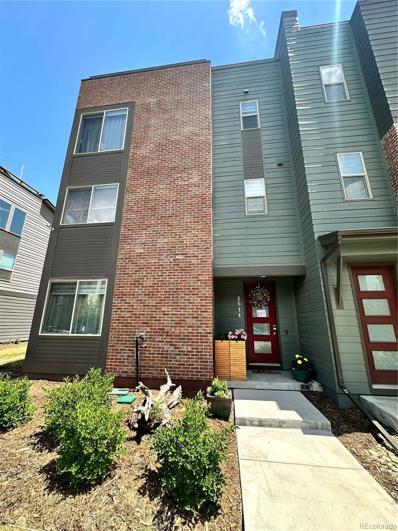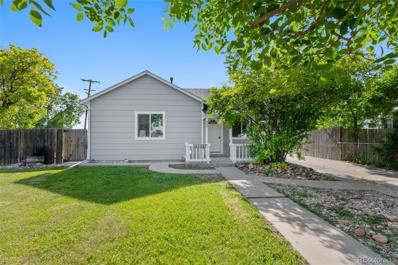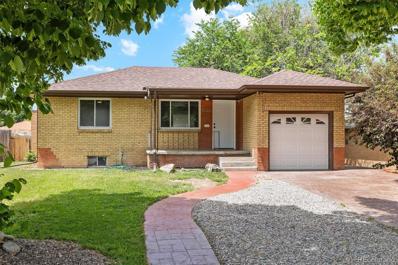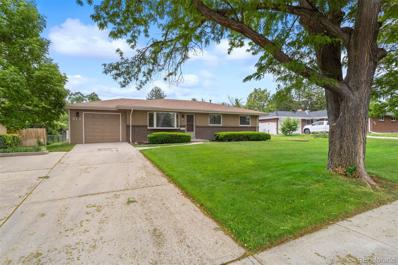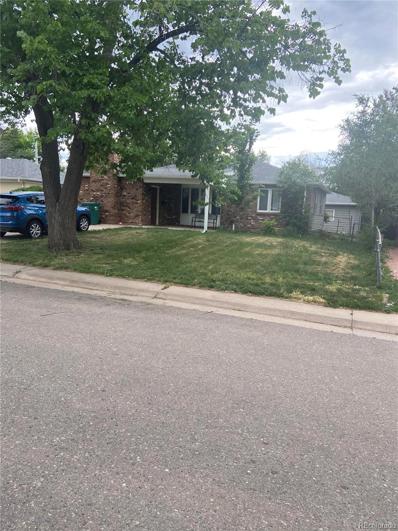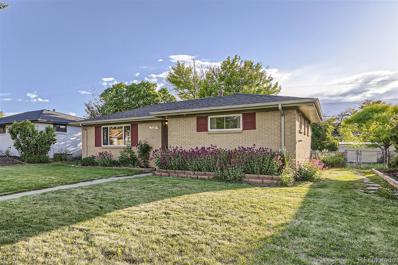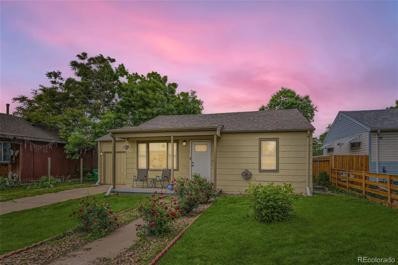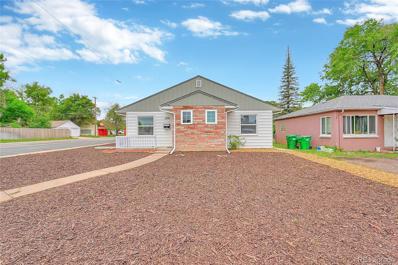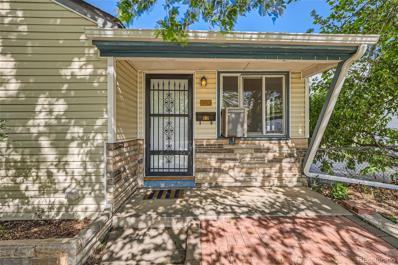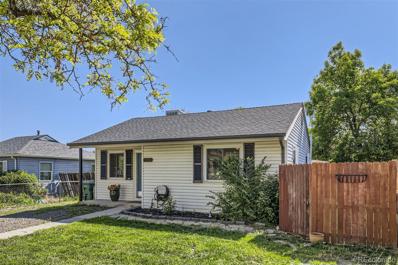Aurora CO Homes for Sale
- Type:
- Single Family
- Sq.Ft.:
- 763
- Status:
- NEW LISTING
- Beds:
- n/a
- Lot size:
- 0.13 Acres
- Year built:
- 1951
- Baths:
- MLS#:
- 8619104
- Subdivision:
- Hillside / Lowry
ADDITIONAL INFORMATION
Brand New and Fully Remodeled Bathroom, Multiple Newer Windows And Doors, Beautiful HILLSIDE Ranch! Sitting On A Large Lot. 2 Bedrooms, Bright And Inviting. Living Room Plus Eating Space In The Kitchen Are All On The Main Level. ** Newer Paint, Some Newer Floors, Swamp Cooler On The Roof. Enjoy Sitting On Your Back Covered Patio, With A Warm Cup Of Coffee, Surrounded By Multiple Trees In This Calm Area. Newer Roof * *Tons of Stone Tile, And Wood Floors ** Conveniently Located a Few Blocks from Aurora West High School, Just Minutes Eateries, Parks, Recreation Center, Golf Course and more. ** Easy access to I-225, Lowry Town Center, Fitzsimons Medical Center/ Anschutz Medical Campus, Town Center At Aurora, Shopping, Movies, Dinning, Aurora Hill Golf Course Biking And Walking Trails. Quick Drive to Downtown, Northfield Shopping Area, Central Park, Denver, DIA DEN Airport and DTC. Near Parks, Reservoirs, Medical Centers And Much More.
$375,000
1632 Ironton St Aurora, CO 80010
- Type:
- Other
- Sq.Ft.:
- 864
- Status:
- NEW LISTING
- Beds:
- 3
- Lot size:
- 0.15 Acres
- Year built:
- 1949
- Baths:
- 1.00
- MLS#:
- 9872594
- Subdivision:
- Virginia Heights
ADDITIONAL INFORMATION
Fantastic starter home. This 3 bed 1 bath home sits on a great lot. Close to the new Fitzsimmons medical campus. Fantastic yard and garden area.
$450,000
1748 Elmira Street Aurora, CO 80010
- Type:
- Single Family
- Sq.Ft.:
- 1,480
- Status:
- NEW LISTING
- Beds:
- 3
- Lot size:
- 0.15 Acres
- Year built:
- 1950
- Baths:
- 2.00
- MLS#:
- 3606571
- Subdivision:
- Aurora
ADDITIONAL INFORMATION
Looking for a cozy, charming starter home near the vibrant Stapleton and Anschutz Medical Campus area? Look no further! This delightful three-bedroom ranch-style house offers the perfect blend of comfort, convenience, and character. Inside, you will immediately feel at home with the inviting ambiance and spacious layout. The open-concept living area adjoins with the kitchen which boasts modern appliances and ample granite counter space including an eat-in kitchen area. With three cozy bedrooms, there's plenty of space for the whole family or -guests. Plus, the detached one-car garage provides convenient parking and additional storage options. Outside, you'll find a larger yard, perfect for enjoying sunny Colorado days with friends and family. Don't miss out on the opportunity to make this wonderful house your new home. Contact Chad today to schedule a viewing and see for yourself all that this charming property has to offer!
$625,000
11642 E 2nd Avenue Aurora, CO 80010
Open House:
Saturday, 6/15 12:00-2:00PM
- Type:
- Single Family
- Sq.Ft.:
- 3,370
- Status:
- NEW LISTING
- Beds:
- 6
- Lot size:
- 0.23 Acres
- Year built:
- 1962
- Baths:
- 3.00
- MLS#:
- 5710491
- Subdivision:
- Park East/delmar
ADDITIONAL INFORMATION
Expansive ranch home with two spacious kitchens both have massive islands and tons of space for entertaining. Upstairs has an open living/dining/kitchen area with stainless appliances, pendant lighting and artistic custom countertops. The gleaming hardwood floors and a fireplace makes for a comfortable living area that opens to the backyard patio/oasis with flowers and garden areas for some amazing summer nights. Dutch farm door adds charming character to this wonderful ranch and a special touch. Bedrooms are spacious and large with great closet space. Jacuzzi tub in the main bathroom and the basement bathroom is updated with porcelain and designer marble with a light up massaging shower. Second basement kitchen has laminated counters and is great for cooking or hosting events or someone love to bake at home and spend time in the kitchen. Primary suite opens to patio for relaxing outside. Great place to have your morning coffee or put a hot tub in the future. There are two rooms in the basement that are flex rooms. They can be used as non-conforming bedrooms, an office, an entertainment room, or there are many possibilities. Some rooms have built in speakers and cat 6 wiring. Do you like to cook? This is the perfect home for someone that loves to bake, has a large family, or wants to rent out their basement. Property is close to several parks and a golf course. Medical center nearby and easy access to the highline trail and canal if you are an outdoor adventurist. Two car oversized garage with workbench or extra storage areas with large driveway. Basement also has a small room that could be a music studio or panic room. Water park nearby for those hot summer days makes and many other nearby attractions make this location desirable. Don't miss out on this open house this weekend! Too many details to list. A Must see!
$480,000
1776 Kenton Street Aurora, CO 80010
- Type:
- Single Family
- Sq.Ft.:
- 1,430
- Status:
- NEW LISTING
- Beds:
- 3
- Lot size:
- 0.15 Acres
- Year built:
- 1947
- Baths:
- 2.00
- MLS#:
- 3200607
- Subdivision:
- Gateway Park Add
ADDITIONAL INFORMATION
Move right in to this open, light and spacious mid-century ranch. The kitchen and baths have been remodeled, with stainless appliances and stylish tile. The open floor plan features three bedrooms and two baths, including a very large main bedroom and bath. There is an additional room that would be perfect as an office or exercise room. A separate laundry room and pantry provide plenty of storage. This house has exceptional closet space, as well. The 6,350 square foot lot with a fenced in backyard is pet friendly. Well maintained, with fresh new paint and carpet and luxury vinyl floors. The quiet street is conveniently located, less than one mile to Anschutz Medical Center, two blocks to the park, and close to Stanley Marketplace and public transportation.
$525,000
1148 Joliet Street Aurora, CO 80010
Open House:
Saturday, 6/15 10:00-12:00PM
- Type:
- Single Family
- Sq.Ft.:
- 2,715
- Status:
- NEW LISTING
- Beds:
- 4
- Lot size:
- 0.14 Acres
- Year built:
- 1951
- Baths:
- 2.00
- MLS#:
- 5251110
- Subdivision:
- Aurora Heights
ADDITIONAL INFORMATION
Hello, future homeowner! Allow me to introduce myself. I'm one of Denver's most unique and charming homes, and I'm here to tell you why you simply have to see me to believe it. Nestled in a prime spot, I am just 1.5 miles from the entire Anschutz Medical Campus, 5 minutes from Great Lawn Park in Lowry, 15 minutes to Cherry Creek North, and 25 minutes to Denver International Airport. Whether you're commuting for work, leisure, or travel, my location can't be beaten. Inside you'll find a spacious open-concept design that seamlessly blends the living room and kitchen prep area. My large kitchen is perfect for whipping up gourmet meals or enjoying casual dinners. My main floor primary bedroom is a peaceful retreat tucked away at the back, complete with its own door leading to the backyard patio. Imagine waking up and stepping outside to enjoy your morning coffee in your private oasis. Two additional bedrooms on the main floor provide plenty of space for family or guests. Now, here’s where I really shine. My main level bathroom is a hidden gem. Can you find it? Move a bookcase, and voila! You’ll discover a secret entrance to a bathroom with not one, but two hidden doorways. It’s a touch of magic that will delight your family and guests. Venture down to my basement, and you’ll find another bedroom and bathroom, perfect for guests or family members seeking a bit more privacy. There’s also a bonus room that you can transform into a cozy TV room, a fun game room, or even a fifth non-conforming bedroom if you need extra space. Step outside to my backyard, and you’ll find an entertainer’s dream. Imagine relaxing in the hot tub, staying warm with the outdoor heaters, and enjoying the covered sitting area and fountain. With alley access and fully xeriscaped landscaping, my backyard is both beautiful and low-maintenance. I’m ready for a new owner to love and cherish me. Come see for yourself why I'm one of Denver's most unique homes. I promise, you won’t be disappointed!
$515,000
2221 Newark Street Aurora, CO 80010
- Type:
- Single Family
- Sq.Ft.:
- 1,386
- Status:
- NEW LISTING
- Beds:
- 3
- Lot size:
- 0.17 Acres
- Year built:
- 1953
- Baths:
- 2.00
- MLS#:
- 5719776
- Subdivision:
- Aurora West
ADDITIONAL INFORMATION
Welcome to your awesome new home! This place has just been given a fresh new look with new kitchen, new paint, refreshed hardwood flooring. The kitchen - it's a dream! You've got gorgeous quartz countertops, new cabinets with tons of storage, and sleek stainless steel appliances. With three bedrooms and two baths, there's plenty of room for all of you. The primary bedroom comes with its own bathroom and the home has an additional family room that gives you two hang out possibilities. Outside, you've got a private backyard, storage on the garage & extra parking spaces. Lets talk about the location? It's fantastic! You're close to schools, parks, the Anschutz Medical Center, and you've got easy access to I-70 and I-225. This home has it all!Don't miss out on this gem - it's the perfect place to call home!
$435,000
1764 Iola Street Aurora, CO 80010
Open House:
Saturday, 6/15 8:00-7:30PM
- Type:
- Single Family
- Sq.Ft.:
- 913
- Status:
- NEW LISTING
- Beds:
- 3
- Lot size:
- 0.15 Acres
- Year built:
- 1947
- Baths:
- 1.00
- MLS#:
- 2729871
- Subdivision:
- Gateway Park Add
ADDITIONAL INFORMATION
Seller is offering a 1.90% credit to buyers to be used for closing costs or any other lender allowable costs.Welcome to this beautifully updated property that exudes elegance at first sight. A neutral color paint scheme spans throughout, creating an ambiance of chic sophistication to suit. The heart of your new home — the remodeled kitchen — is highlighted by a stunning backsplash, adding a striking contrast. Complementing this are the all-stainless-steel appliances, presenting a sleek and modern appeal sure to satisfy any culinary enthusiast. Moving outside, a well-maintained patio sets the stage for any outdoor gathering, whether a quiet cup of coffee in the morning sun or a lively evening dinner under the stars.This home continues to impress with a fenced-in backyard, offering a private retreat ideal for relaxing, gardening, or entertaining. Peace of mind is also assured with the recent installation of a new HVAC system, ensuring comfort throughout the changing seasons along with a new roof and electric panel. Truly, this home isn't simply a property—it's an opportunity for an enriched lifestyle in a setting that blends comfort and style seamlessly.
$455,000
9610 E 14th Avenue Aurora, CO 80010
- Type:
- Single Family
- Sq.Ft.:
- 1,016
- Status:
- NEW LISTING
- Beds:
- 3
- Lot size:
- 0.14 Acres
- Year built:
- 1950
- Baths:
- 2.00
- MLS#:
- 7264493
- Subdivision:
- Gilland Addition
ADDITIONAL INFORMATION
Welcome this nicely renovated corner double lot home in East Colfax neighborhood, only blocks away from Lowry. This home comes with 3 bedrooms, 2 renovated bathrooms and kitchen, with updated flooring throughout. Detached oversized 2-car garage with extra workshop space, perfect for DIY projects or additional storage. Additional 4-car gravel parking space, providing ample room for guests or multiple vehicles, professionally landscaped outdoor space for entertaining, fire pit, or simply enjoying the outdoors, and privacy fence. One block from Colfax, walking distance to restaurants, grocery stores, and more.
$449,999
1172 Iola Street Aurora, CO 80010
- Type:
- Single Family
- Sq.Ft.:
- 1,641
- Status:
- NEW LISTING
- Beds:
- 2
- Lot size:
- 0.15 Acres
- Year built:
- 1951
- Baths:
- 2.00
- MLS#:
- 5963892
- Subdivision:
- Aurora
ADDITIONAL INFORMATION
Exceptional opportunity for first time home owners / investors ! This fully finished well - maintained, clean and spacious home 4 bed 2 bath in quiet neighborhood. finish Basement 2 beds and living room . The yard is huge and receives full sun. Tenant occupied Lease ends Sep 30 2024 Current Rent $2,600
$450,000
1200 Chester Street Aurora, CO 80010
- Type:
- Single Family
- Sq.Ft.:
- 1,138
- Status:
- NEW LISTING
- Beds:
- 2
- Lot size:
- 0.21 Acres
- Year built:
- 1953
- Baths:
- 2.00
- MLS#:
- 7393290
- Subdivision:
- Alvarado Place
ADDITIONAL INFORMATION
NO SHOWINGS UNTIL OPEN HOUSE SUNDAY JUNE 9TH 12-3PM Welcome to your updated home located in Alvarado Place neighborhood in Aurora. Features new interior and exterior paint, floors, lights, electrical panel and much more. This home has 2 bedrooms, 1 full bath, a half bath and laundry room, one non-conforming room and a bonus room that has been used as a storage room. Living room with a big window that provides lots of natural light. A nice fireplace to keep you warm on the cold winter nights. An eat in kitchen for preparing meals with family that looks out to a beautiful back yard, surrounded with a privacy fence, mature trees, and plenty of room for a garden. The covered patio is a great place to relax, entertain with outdoor cookouts with family and friends. A 2 car garage with plenty of room for the family vehicles. This property has many potentials and is conveniently located near retail shops and restaurants. A great place for Making this House your Home.
$525,000
11105 E 25th Avenue Aurora, CO 80010
- Type:
- Townhouse
- Sq.Ft.:
- 1,286
- Status:
- Active
- Beds:
- 3
- Lot size:
- 0.04 Acres
- Year built:
- 2018
- Baths:
- 3.00
- MLS#:
- 2766748
- Subdivision:
- Stapleton Aurora
ADDITIONAL INFORMATION
Centrally located and surrounded by both convenience and nature, this beautifully upgraded two-story end unit row home is just minutes from Anschutz Campus, stunning Bluff Lake, Sand Creek, Central Park and 1 mile from Stanley Marketplace. This rarely available end unit boasts a full-size front porch, oversized 2 car garage, and access to a grassy lawn common area. As you enter the home, you will immediately fall in love with the open concept living, kitchen, and dining room area. The warmth of the beautiful upgraded hardwood floors covers this entire main level that is flooded in natural light. Enjoy entertaining in the full-sized dining area, or pull up a barstool to the counter of your completely upgraded kitchen complete with cabinetry, quartz countertops, whirlpool stainless steel appliances (gas stove), and a single basin under-mount sink. A mudroom area off the garage with bench seating, and a spacious and elegant powder room. Upgraded metal stair banister, electric fireplace , blackout blinds, multiple high quality ceiling fans and upgraded carpet. With over $50,000 in builder’s upgrades, this show stopper’s gorgeous interior is the epitome of modern luxury, and that well-designed grandeur doesn’t end with the first floor. The second level has three bedrooms, two baths, and a laundry room. The primary suite features a full-size closet and a full bath with custom tile and shower glass doors. Enjoy the convenience of an upstairs laundry room which also provides additional storage and space. All mounted TV's are included! With proximity to three major highways, conveniently located near Anschutz, and surrounded with opportunities to get out and explore the beauty of Colorado (Bike along Sand Creek, visit Bluff Lake’s Nature Center or catch an outdoor concert in Central Park’s amphitheater) this stunning home is waiting for you!
$435,000
1428 Dayton Street Aurora, CO 80010
- Type:
- Single Family
- Sq.Ft.:
- 1,279
- Status:
- Active
- Beds:
- 3
- Lot size:
- 0.11 Acres
- Year built:
- 1921
- Baths:
- 2.00
- MLS#:
- 4215907
- Subdivision:
- Del Mar
ADDITIONAL INFORMATION
New York loft meets Denver Victorian in this stylish and updated home. Tons of charming details like wood floors and moldings. The three bedrooms allows for room for guests and office space. Every surface has recently been painted with designer colors. A custom railing leads to an incredible loft style primary bedroom with an attached en-suite. This gem has been restored with the upmost care. The kitchen has all new appliances and French doors that open to a giant back yard. Perfect for gardening or creating your own oasis. The detached garage allows for storage of all your Colorado toys. The house is minutes from Stanely Marketplace and around the corner from restaurants and breweries. Get a piece of Aurora before this artist area soars in pricing!
- Type:
- Single Family
- Sq.Ft.:
- 1,224
- Status:
- Active
- Beds:
- 4
- Lot size:
- 0.15 Acres
- Year built:
- 1950
- Baths:
- 2.00
- MLS#:
- 7818966
- Subdivision:
- Hillside
ADDITIONAL INFORMATION
Welcome to this beautifully updated 4-bedroom, 2-bathroom home that seamlessly blends modern conveniences with timeless charm. This property is a must-see for anyone looking for comfort, style, and functionality. Key Features: Hardwood Floors: Enjoy the elegance and warmth of hardwood flooring throughout the main living areas. Dream Kitchen: Culinary enthusiasts will fall in love with the spacious kitchen, featuring an abundance of cabinet drawers, a gas cooktop, double oven, and a bar-height island. The silkstone and butcher block countertops add a touch of luxury and practicality to this gourmet space. Modern Updates: This home boasts new windows and a new roof installed in 2020. Upgraded electrical and plumbing systems ensure peace of mind and efficiency. Energy Efficiency: A tankless water heater provides endless hot water while saving on energy costs. Primary Suite: The primary bedroom offers a private retreat with an en suite bathroom for ultimate comfort and convenience. Versatile Bedrooms: The third bedroom features a Murphy bed and a sliding door that opens to a covered patio, perfect for guests or a home office. Spacious Yard: The enormous yard provides endless possibilities for outdoor activities and entertaining. The patio area could easily be transformed into a carport or garage, adding to the property's versatility. Storage Solutions: Thoughtful use of space throughout the home includes ample closets and storage options, ensuring everything has its place. Second Bathroom: The second bathroom is partially completed with plumbing and a toilet already installed, plus most supplies needed to finish the project are included. Solar Panels provide energy savings with a flat payment of $50 per month. This home is a perfect blend of modern amenities and thoughtful design, making it an ideal choice for anyone seeking a move-in ready property with room to grow and personalize. Don't miss the opportunity to make this your dream home!
$390,000
925 Moline Street Aurora, CO 80010
- Type:
- Single Family
- Sq.Ft.:
- 1,318
- Status:
- Active
- Beds:
- 3
- Lot size:
- 0.14 Acres
- Year built:
- 1954
- Baths:
- 1.00
- MLS#:
- 9830638
- Subdivision:
- Burns Aurora 3rd Flg
ADDITIONAL INFORMATION
NOT FOR RENT! This stunning home in the Burns Aurora neighborhood welcomes you with a large front yard, updated floors guide you through the open floor plan to a sun drenched living room. Spacious master bedroom is light and airy, all three bedrooms feature brand new carpet. Updated windows throughout the entire property. New roof, furnace, hot water heater and windows all in the last two years. The attic has also been outfitted with spray insulation and covered in plastic. All new light fixtures as well. The kitchen is sunny bright, and outfitted with tons of cabinet/storage space. . Fenced backyard offers private space and security. Did we mention there's a garage and fresh interior and exterior paint? The oversized driveway could easily fit three cars, with plenty of available street parking and NO HOA! Enjoy the convenience of proximity to major highways, RTD Park n Ride, very close to shopping, food, and the and just minutes from CU Medical Center.. This won't last long, book your showings today.
Open House:
Saturday, 6/15 1:00-3:00AM
- Type:
- Townhouse
- Sq.Ft.:
- 1,818
- Status:
- Active
- Beds:
- 3
- Lot size:
- 0.13 Acres
- Year built:
- 2019
- Baths:
- 4.00
- MLS#:
- 4334311
- Subdivision:
- Central Park
ADDITIONAL INFORMATION
OPEN HOUSE SATURDAY JUNE 15th, 2024 BETWEEN 1 and 3PM *Modern Central Park Townhome has it all * Be sure to click on Virtual Tour button! Stunning finishes and solid construction. *Spacious and Elegant: Open floorplan Gourmet Kitchen/Dining/Living w/vaulted ceilings soar up to 29 feet high * Convenient Lower Level: Includes a 10x14 bedroom with a 3/4 en-suite bath, ideal for guests, in-laws, or as a rental * Private Rooftop Patio: Offers fabulous views of Denver and the Front Range* Outdoor Spaces: Upper floor balcony off Living Room and expansive rooftop deck with stunning views of Downtown Denver and Front Range. * Oversized Garage: 460sf (approximate) includes a workbench and wall rack for hanging tools * Prime Location: Central Park offers shopping, restaurants, grocery stores, walking and bike paths galore, parks and greenways. Blocks form Bluff Lake Nature Center and Wildlife Refuge. Close to downtown (8 miles) and DIA (12 miles). Smart Home Features * RING Smart Doorbell and Garage Door Camera and Lighting * Chamberlain WiFi Enabled Garage Door * Schlage Exterior and Interior SmartLocks * Ecobee Smart Multi-Sensor Thermostat * Smart Ceiling Fans (primary bedroom and living room) * Rachio Smart 8 Zone Irrigation System Systems will be reset to Factory Defaults for New Home Owner Configuration.
$379,500
990 Nile Street Aurora, CO 80010
- Type:
- Single Family
- Sq.Ft.:
- 736
- Status:
- Active
- Beds:
- 2
- Lot size:
- 0.15 Acres
- Year built:
- 1955
- Baths:
- 1.00
- MLS#:
- 1518698
- Subdivision:
- Burns
ADDITIONAL INFORMATION
Complete Remodel.. New Roof Truss, New Roof, New Insulation, No Asbestos, New Walls from the Studs, New Exterior Wood Siding, New Electrical Service, New Furnace, New Water Heater, Grounded Electrical Outlets, New Paint, New Double Pane Vinyl Windows, New Blinds, Stainless Steel Kitchen Appliances, New Microwave Oven, New Plumbing, New & Remodeled Bathroom, New Drywall, New Light Fixtures, New Vinyl Plank Flooring, RV Parking in Rear Yard, Off Street Concrete 3 Car Driveway, Covered Front Porch, New Vent Fans, New Plumbing in Laundry Closet, , New Kitchen Cabinets, New Countertops, Pantry in Kitchen, New Exterior Paint, New Gutters, New Interior and Exterior Doors, Brand New House Ready for Move In!
- Type:
- Single Family
- Sq.Ft.:
- 2,000
- Status:
- Active
- Beds:
- 5
- Lot size:
- 0.16 Acres
- Year built:
- 1952
- Baths:
- 2.00
- MLS#:
- 4036380
- Subdivision:
- Boston Heights
ADDITIONAL INFORMATION
Welcome to this beautifully updated solid brick raised ranch home, featuring 5 bedrooms and 2 bathrooms. A standout feature of this renovated residence is a fully equipped mother-in-law suite in the basement, with private access, and a brand-new kitchen—ideal for extended family or rental income. This tastefully updated property also boasts new landscaping, stamped concrete, and a fenced yard, enhancing curb appeal and providing outdoor privacy. With alley access and a 1-car garage, convenience is at your doorstep. Enjoy new flooring, freshly remodeled kitchens on both levels, and pristine new interior paint. The updated bathrooms add a modern touch. Located close to Stapleton, Lowry, UC Health, and Children's Hospital, this home offers quick possession and is ready for you to move in and enjoy!
$489,000
272 Lima Street Aurora, CO 80010
- Type:
- Single Family
- Sq.Ft.:
- 1,341
- Status:
- Active
- Beds:
- 4
- Lot size:
- 0.21 Acres
- Year built:
- 1959
- Baths:
- 2.00
- MLS#:
- 8961681
- Subdivision:
- Highland Park
ADDITIONAL INFORMATION
Nicely maintained and updated ranch on a large flat lot. Recently completed new carpet and LVT. The entire home was professionally painted in May. Large living room, dining room, and kitchen with newer appliances including refrigerator. Three bedrooms and a full bath complete the main floor. The basement has a large family room, laundry, full bath, office, and non-conforming bedroom. Lots of storage space and shelving. Estate sale easy to show!
$500,000
769 Geneva Street Aurora, CO 80010
- Type:
- Single Family
- Sq.Ft.:
- 1,812
- Status:
- Active
- Beds:
- 3
- Lot size:
- 0.16 Acres
- Year built:
- 1952
- Baths:
- 2.00
- MLS#:
- 9090527
- Subdivision:
- Gamble
ADDITIONAL INFORMATION
Great starter home with a possible mother in-law unit downstairs, with a private entrance. Home features a huge oversized (24x23) heated garage in back with plenty parking next to it. An awesome Family room with a beautiful fireplace. Two bedrooms up with spacious living room. laundry hook ups on both the main floor and basement. Easy commute to downtown Denver. Covered patios in front and back of home. Off street parking for one vehicle in front and up to four in back.
$474,500
2285 Iola Street Aurora, CO 80010
- Type:
- Single Family
- Sq.Ft.:
- 983
- Status:
- Active
- Beds:
- 4
- Lot size:
- 0.15 Acres
- Year built:
- 1960
- Baths:
- 2.00
- MLS#:
- 2701848
- Subdivision:
- Boston Heights
ADDITIONAL INFORMATION
Welcome to this charming brick ranch home in a great, central location near the vibrant Stanley Marketplace. As you step inside this 4 bedroom, 2 bath home, you'll be greeted by an inviting open living space featuring gorgeous hardwood floors and tons of natural light. The living and dining space seamlessly transition into a stylish, updated kitchen which boasts sleek countertops, stainless steel appliances, ample updated cabinetry, and a huge pantry, making it a culinary enthusiast's dream. The main level offers 2 bedrooms and a full bathroom. The finished basement features 2 spacious bedrooms, another full bathroom and a large laundry room with tons of storage. Step out onto your spacious and private covered patio and discover a serene setting for outdoor relaxation and gatherings. Conveniently located in the heart of Central Park, this home is just a stone's throw away from an array of dining, shopping, and entertainment options for you to enjoy. Don't miss this opportunity to make this incredible property your own. Schedule your showing today!
$395,000
1959 Galena Street Aurora, CO 80010
- Type:
- Single Family
- Sq.Ft.:
- 812
- Status:
- Active
- Beds:
- 3
- Lot size:
- 0.15 Acres
- Year built:
- 1953
- Baths:
- 2.00
- MLS#:
- 4035584
- Subdivision:
- Aurora West
ADDITIONAL INFORMATION
Cozy ranch-style home, conveniently located six blocks from Stanley Market Place and less than 2 miles from University Hospital and Fitzsimmons Redevelopment area. This charming ranch has an excellent feel, and the open-concept floor plan welcomes you home. The east-facing property sits on a large 6350-square-foot lot with tons of natural light. It has three bedrooms and two bathrooms. The two bedrooms sit on the opposite side of the primary bedroom and have their internal entry door. The primary bedroom is spacious and includes its own bathroom and laundry room. The current owners have installed a new electrical panel, water heater, and laminate flooring and replaced the interior pipes with PEX piping. They also include a Refrigerator, Range, and new microwave oven. The home still needs some updating, but it is priced right for the condition. The large yard is an oasis in the city, ready to accept your gardening and backyard dreams.
$415,000
2201 Geneva Street Aurora, CO 80010
- Type:
- Single Family
- Sq.Ft.:
- 960
- Status:
- Active
- Beds:
- 3
- Lot size:
- 0.15 Acres
- Year built:
- 1949
- Baths:
- 1.00
- MLS#:
- 4880802
- Subdivision:
- New England Heights
ADDITIONAL INFORMATION
Nestled in a prime location, this quaint ranch style home offers unparalleled convenience paired with the comforts of home. Located a short distance from the Central Park & Peoria light rail hubs, the ease of accessing urban amenities while enjoying the tranquility of a residential neighborhood is remarkable. With the prestigious University of Colorado Anschutz Medical Campus less than 2 mi away, along with the Moorhead Recreation Center & Stanley Marketplace within walking distance, this 3 bdrm, 1 bath home offers the epitome of modern living. Well appointed on a corner lot & accented with a charming stone facade, the exterior curb appeal is further enhanced with a NEWLY xeriscaped, low maintenance front yard! Upon entry you are greeted with natural wood floors throughout, complimented by tile in the kitchen, bathroom, & laundry room. The kitchen is complete with beautiful granite counters, soft-close cabinets, stainless steel appliances including a gas range, fridge with water & ice & a walk-in pantry! Adjacent to the kitchen is the laundry/sunroom with included washer & dryer, storage space, & walk-out access to the extensive fenced in back yard with gate access & patio that includes a gas stub for ease of grilling! The bathroom offers strategically designed shelves to maximize space & the tiled shower is adorned with attractive backsplash. The bedroom (staged as an office) was utilized as the primary bedroom with a queen bed & dresser. Plenty of natural light enhances the vibrant atmosphere of the spacious living & eating areas. Rounded out with a NEW roof in 2024, water heater (2023), a radon mitigation system, central air conditioning & a newer furnace (2012), & NEW windows & paint included in the 2016 renovation, all this home needs is a new owner, & THAT should be YOU! Whether you're commuting downtown or jetting off from the airport just a short drive away, you’ll find the perfect blend of convenience & comfort. NO HOA! Your Search is Over, Welcome Home!
$352,000
990 Nome Street Aurora, CO 80010
- Type:
- Single Family
- Sq.Ft.:
- 736
- Status:
- Active
- Beds:
- 2
- Lot size:
- 0.16 Acres
- Year built:
- 1955
- Baths:
- 1.00
- MLS#:
- 9827798
- Subdivision:
- Burns Aurora 5th Flg
ADDITIONAL INFORMATION
Lovely cottage in a quiet neighborhood near Aurora Central High School and close to Fitzsimons. This two bedroom and one bath home is the perfect entry to home ownership. Set on a corner lot in a quiet neighborhood, the previous owner created a lovely yard and garden. Enjoy the larger corner lot with mature trees to shade those lovely summer evenings on the patio. The home has an open living area and a nicely laid-out kitchen that would make for cozy gatherings with friends and family. There are warm honey-colored wood laminate floors throughout the home that are easy to clean and maintain, and newer double pane windows to bring in light while helping to keep heating and cooling cost lower. The home is clad in durable and low-maintenance siding that won't need paint touch ups every few years, and the seller had a new roof installed in April 2024.
$284,269
2324 Geneva Street Aurora, CO 80010
- Type:
- Single Family
- Sq.Ft.:
- 962
- Status:
- Active
- Beds:
- 3
- Lot size:
- 0.15 Acres
- Year built:
- 1951
- Baths:
- 1.00
- MLS#:
- 9951452
- Subdivision:
- New England Heights
ADDITIONAL INFORMATION
This home is part of an AFFORDABLE HOMEOWNERSHIP PROGRAM through Elevation Community Land Trust (ECLT)! Only ECLT-qualified homebuyers whose letters of qualification indicate they are under the MTSP income limits are eligible to purchase this home. See our income qualification sheets for these limits. www.elevationclt.org Welcome to this cozy home in a growing community! Close to main streets, restaurants and many shopping areas. easy commute to DIA and Downtown! As you come in to this home, a beautifully modern entry area welcomes you as you make your way to the dining room. Then, you will see a contemporary kitchen packed with grey cabinets, stainless steel appliances, spacious pantry, and laundry room. This home includes three bedrooms and one bathroom. Down the hall, there is the family room with a lot of natural light and a door that connects to the beautiful landscaped backyard. The family room has the plumbing connection in place for a second bathroom, so the opportunities are endless. There are two sheds in the backyard to keep organize your garden tools. There is a parking spot behind the alley that give you access to the back yard.
Andrea Conner, Colorado License # ER.100067447, Xome Inc., License #EC100044283, AndreaD.Conner@Xome.com, 844-400-9663, 750 State Highway 121 Bypass, Suite 100, Lewisville, TX 75067

The content relating to real estate for sale in this Web site comes in part from the Internet Data eXchange (“IDX”) program of METROLIST, INC., DBA RECOLORADO® Real estate listings held by brokers other than this broker are marked with the IDX Logo. This information is being provided for the consumers’ personal, non-commercial use and may not be used for any other purpose. All information subject to change and should be independently verified. © 2024 METROLIST, INC., DBA RECOLORADO® – All Rights Reserved Click Here to view Full REcolorado Disclaimer
| Listing information is provided exclusively for consumers' personal, non-commercial use and may not be used for any purpose other than to identify prospective properties consumers may be interested in purchasing. Information source: Information and Real Estate Services, LLC. Provided for limited non-commercial use only under IRES Rules. © Copyright IRES |
Aurora Real Estate
The median home value in Aurora, CO is $311,100. This is lower than the county median home value of $361,000. The national median home value is $219,700. The average price of homes sold in Aurora, CO is $311,100. Approximately 55.09% of Aurora homes are owned, compared to 40.55% rented, while 4.36% are vacant. Aurora real estate listings include condos, townhomes, and single family homes for sale. Commercial properties are also available. If you see a property you’re interested in, contact a Aurora real estate agent to arrange a tour today!
Aurora, Colorado 80010 has a population of 357,323. Aurora 80010 is more family-centric than the surrounding county with 36.44% of the households containing married families with children. The county average for households married with children is 35.13%.
The median household income in Aurora, Colorado 80010 is $58,343. The median household income for the surrounding county is $69,553 compared to the national median of $57,652. The median age of people living in Aurora 80010 is 34.2 years.
Aurora Weather
The average high temperature in July is 87.8 degrees, with an average low temperature in January of 18 degrees. The average rainfall is approximately 16.7 inches per year, with 53.8 inches of snow per year.
