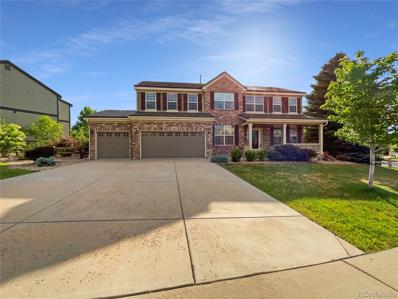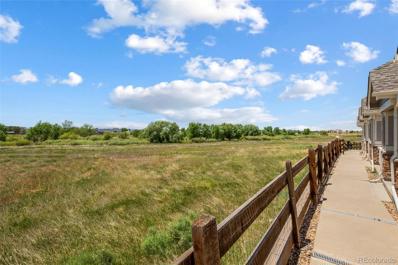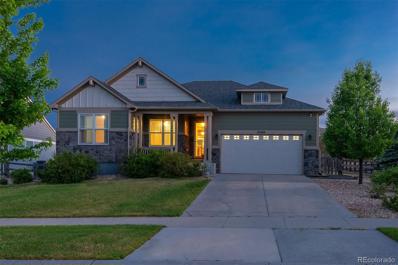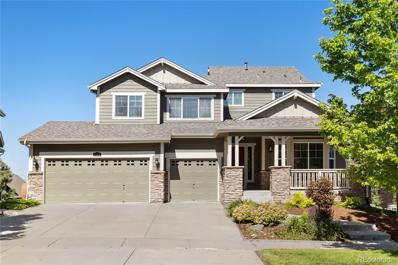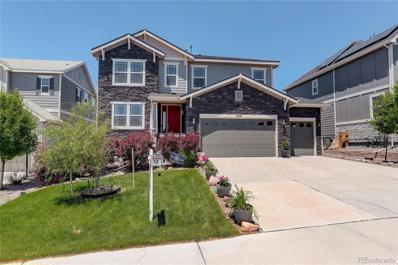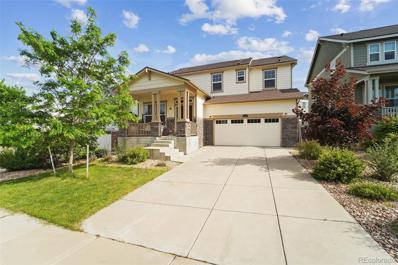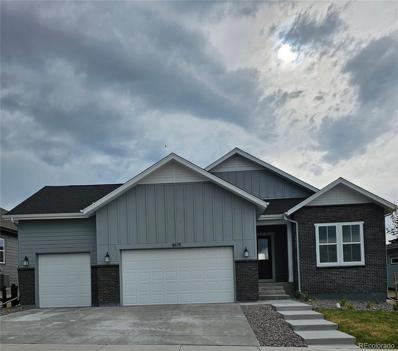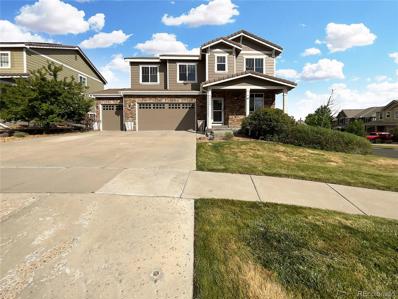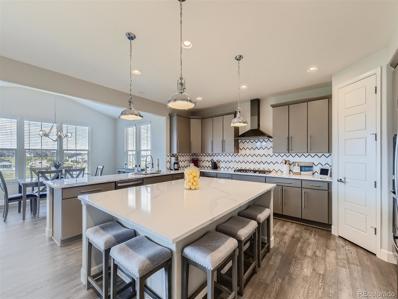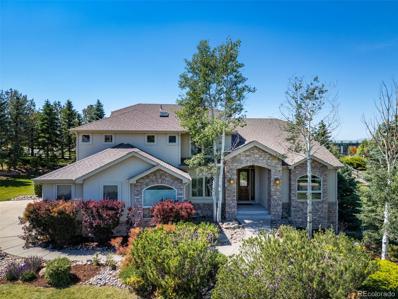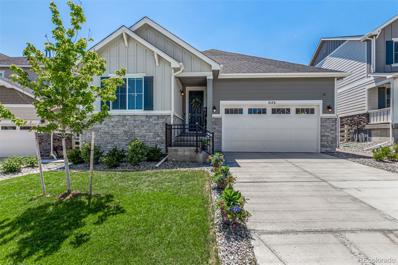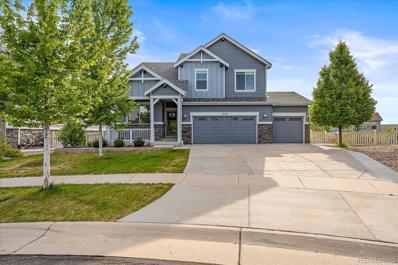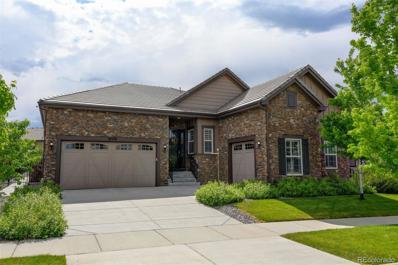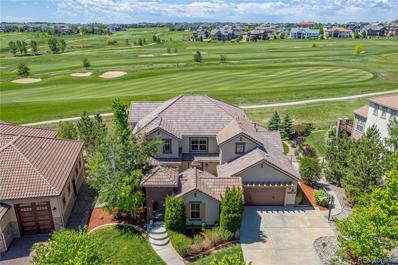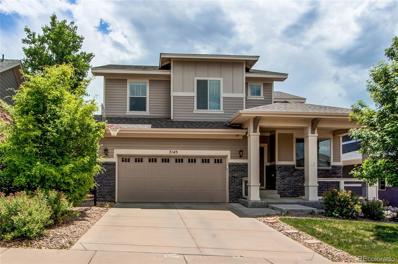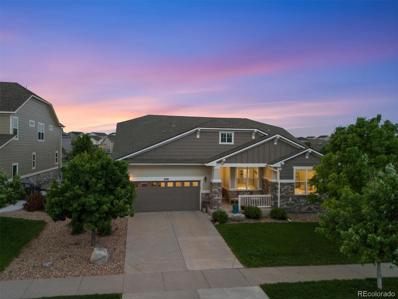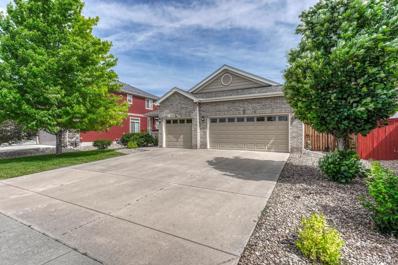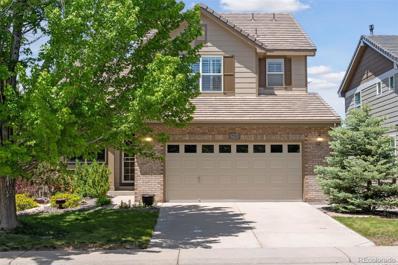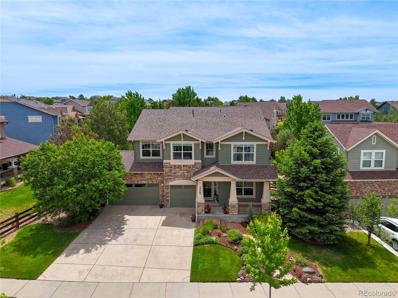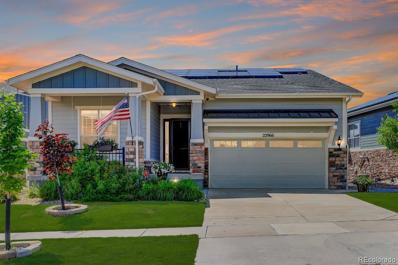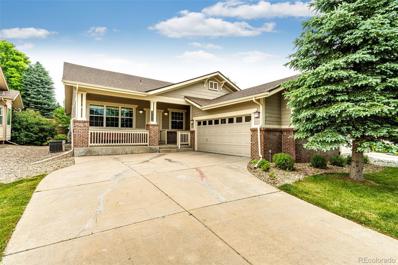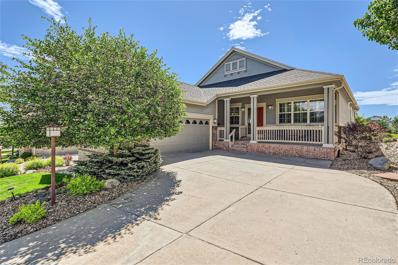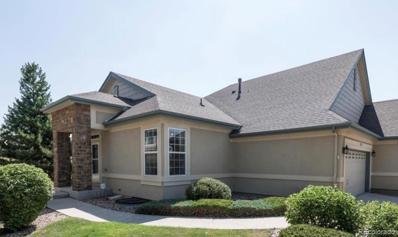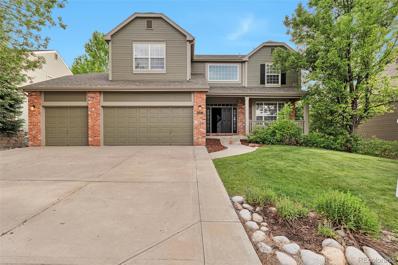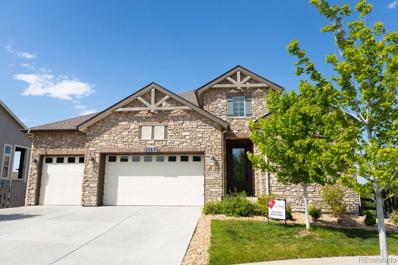Aurora CO Homes for Sale
- Type:
- Single Family
- Sq.Ft.:
- 3,552
- Status:
- NEW LISTING
- Beds:
- 4
- Lot size:
- 0.3 Acres
- Year built:
- 2003
- Baths:
- 1.00
- MLS#:
- 6216257
- Subdivision:
- The Farm At Arapahoe County 6th Flg
ADDITIONAL INFORMATION
Seller is offering a 1.90% credit to buyers to be used for closing costs or any other lender allowable costs. Welcome to this charming property that offers both comfort and style. Inside, you'll find a cozy fireplace, perfect for creating a warm atmosphere. The spacious kitchen is the heart of the home, featuring an ideal island for meal prep or entertaining. In the primary bathroom, enjoy the luxury of double sinks and a separate tub and shower, providing a spa-like experience. The primary bedroom boasts a generous walk-in closet for all your storage needs. Step outside to the patio, offering a serene outdoor space for relaxation. The fenced-in backyard provides security and privacy for your outdoor activities. Plus, enjoy the refreshed feel of the partial flooring replacement. Don't miss out on the opportunity to make this home yours - it combines comfort and functionality in one perfect package, tailored to complement your lifestyle.
- Type:
- Condo
- Sq.Ft.:
- 1,455
- Status:
- NEW LISTING
- Beds:
- 3
- Lot size:
- 0.02 Acres
- Year built:
- 2005
- Baths:
- 3.00
- MLS#:
- 4224021
- Subdivision:
- The Landing At Cherry Creek Condos
ADDITIONAL INFORMATION
Welcome to this beautiful condo facing open space, located just minutes from Cherry Creek State Park and within the renowned Cherry Creek School District. This well-maintained property offers 3 bedrooms and 2.5 bathrooms, providing ample space and comfort. The main level features an open floor plan, starting with a cozy living room complete with a gas fireplace, perfect for relaxing evenings. The kitchen and dining area flow seamlessly, making it ideal for entertaining guests. Upstairs, you'll find a spacious primary bedroom with double doors and stunning mountain views. The primary bedroom also boasts an ensuite full bathroom with a double vanity. Two additional bedrooms, another full bathroom, and a conveniently located laundry room complete the upper level. This property faces open space and the Cherry Creek Trail, offering serene views and easy access to outdoor activities. Additional conveniences include an attached 2-car garage and an extra reserved parking spot in the lot. Close to shopping and restaurants, this location cannot be beat!
- Type:
- Single Family
- Sq.Ft.:
- 4,217
- Status:
- NEW LISTING
- Beds:
- 4
- Lot size:
- 0.37 Acres
- Year built:
- 2015
- Baths:
- 4.00
- MLS#:
- 9558316
- Subdivision:
- Inspiration
ADDITIONAL INFORMATION
Welcome home! Located in the award winning neighborhood of Inspiration, offering miles of trails, parks, a community pool, breathtaking mountain views, and seasonal events including a summer concert series. This turnkey ranch-style home sits on a .37 of an acre heavily treed lot. The open concept floor plan includes engineered hardwood flooring, a gourmet kitchen with large center island, slab granite countertops, stainless steel appliances, a double oven, and gas range that flows effortlessly into the dining area and living room with a gas burning fireplace and plantation shutters. The primary suite is located directly off the living room with a 5-piece en-suite bathroom and walk-in closet. The main level is complete with two additional bedrooms, an office, a three-quarter bathroom, a half-bath, a laundry room with thoughtful access to the primary suite, and access to the 3-car garage. The finished basement boasts a sizeable multi-use space with endless possibilities and includes 5.1 surround sound wiring. There is an additional bedroom, an updated three-quarter walk-in shower, and a large storage space hidden behind a "false" sliding wall. The exterior of the home is a stunner and includes a covered front patio, an expansive backyard deck, mature landscaping(22 trees), and is perfect for entertaining! A true gem of a property! Schedule your private tour today.
- Type:
- Single Family
- Sq.Ft.:
- 4,015
- Status:
- NEW LISTING
- Beds:
- 4
- Lot size:
- 0.26 Acres
- Year built:
- 2004
- Baths:
- 4.00
- MLS#:
- 5336058
- Subdivision:
- Tallyns Reach Sub 10th Flg
ADDITIONAL INFORMATION
Indulge in the exceptional allure of this meticulously maintained home, where every detail has been thoughtfully considered. Revel in unobstructed mountain views from this stunning residence, which presents 4 bedrooms, 4 bathrooms, a fully finished walkout basement, and a host of additional features. Enter a land of enchantment as you explore the gorgeous landscape of this home. Enjoy the outdoors all day, from relaxing on the covered front porch in the morning to enjoying evening sunset dinners on the backyard deck which includes a remote-controlled retractable awning for shaded comfort and continue the evening fun to the included hot tub on the below patio. Inside, the hardwood floors extend throughout the main floor and into the upstair bedrooms. The main floor offers a convenient bedroom and full bathroom. Continue into the dining space located adjacent to the kitchen and living room where entertaining is effortless. The convenience of having the laundry located on the main floor eliminates the effort to haul it all to the basement, while also serving as a practical mudroom, situated next to the attached 3-car garage equipped with a smart garage door control for added modern convenience and extra storage. As you make your way to the lower level you will enjoy the fully finished walk-out basement that is a haven for social gatherings- boasting a wet bar with standard refrigerator, a possible 5th bedroom/flex room, a full bathroom and ample space for hosting memorable events in the second living room area that could be a great movie room or fun game room. Should you ever feel the need to venture beyond this stunning residence, indulge in the delightful array of shops and restaurants at the nearby Southlands. Additionally, as a homeowner in Tallyn's Reach, you'll have access to a wealth of community amenities, including a large pool, clubhouse, tennis courts, parks, and trails, all of which contribute to the exceptional lifestyle available to residents.
$875,000
6591 S Addison Way Aurora, CO 80016
- Type:
- Single Family
- Sq.Ft.:
- 2,817
- Status:
- NEW LISTING
- Beds:
- 4
- Lot size:
- 0.18 Acres
- Year built:
- 2018
- Baths:
- 3.00
- MLS#:
- 4033620
- Subdivision:
- Forest Trace
ADDITIONAL INFORMATION
Looking for Front Range Mountain views? This is the house for you. Relax in the hot tub under the covered back porch while you admire the mountains or just enjoy the weather. This home was built in 2018 and features quartz countertops, a massive kitchen island, plenty of cabinets, durable plank flooring and did I mention the views! The home features a primary bedroom that again gives you unobstructed mountain views with a 5-piece bath and walk in closet. The upper floor has three more bedrooms and a full bath and a large loft space for anything your heart desires. The home also features dual HVAC on the main and upper floors, say goodbye to the upper floor being too warm in the summertime. The backyard is fully rocked and has a beautiful, turfed area for an extra outdoor space for hosting. You will love the 3-car garage and all the storage you will ever need in the unfinished basement that is just waiting for you to make it your own. The Realtor selling this home is also the owner.
- Type:
- Single Family
- Sq.Ft.:
- 2,812
- Status:
- NEW LISTING
- Beds:
- 4
- Lot size:
- 0.12 Acres
- Year built:
- 2013
- Baths:
- 4.00
- MLS#:
- 8449461
- Subdivision:
- Sorrel Ranch
ADDITIONAL INFORMATION
This stunning home in Sorrel Ranch has it all! Light, bright and airy open layout! Beautiful hardwood floors throughout the entire main level! Enjoy cooking in the beautiful kitchen with slab granite counters, tumbled stone tile backsplash, 42" cabinets with crown moulding, stainless steel appliances (All Appliance Included), and large island with extra seating! There is eat-in dining space in the kitchen. Elegant formal dining room! There is also a main floor office perfect for those who work from home. Upstairs features 4 bedrooms, 3 full bathrooms, and a Great loft! The loft is great for a secondary family area or gameroom. The master oasis is private and boasts a 5 piece bath and walk-in closet. Convenient upstairs laundry! No more carrying baskets up and down the stairs! The back deck is the perfect size to entertain! Close to elementary school, parks, and pool! Award Winning Cherry Creek School District! This one won't last long!
- Type:
- Single Family
- Sq.Ft.:
- 1,830
- Status:
- NEW LISTING
- Beds:
- 2
- Lot size:
- 0.17 Acres
- Year built:
- 2024
- Baths:
- 2.00
- MLS#:
- 8346964
- Subdivision:
- Inspiration
ADDITIONAL INFORMATION
As you enter this light filled home, you'll be greeted by soaring ten foot ceilings leading to a fantastic open concept great room. There is a large bedroom and secondary bathroom with a tall tub/shower surround immediately to your left. The kitchen is a designed for modern lifestyles, with a spacious island facing the gathering room and spacious dining area adjacent to a glass door leading to the large covered patio. Stunning Tahoe Maple slate cabinets, built in oven with microwave above it and separate Electric cooktop with stylish range hood add understated elegance to the room. Soft close cabinet drawers, Granite kitchen sink, pull out trash and recycling bin and more. Adjacent to the kitchen is a spacious gathering space, where family members can play games, read, or relax after a long day. This well appointed ranch floor plan features 2 bedrooms. The primary bedroom is spacious and light with large windows bringing in tons of sunshine. The perfect sanctuary, it adjoins a luxurious bathroom, which features a walk in, tiled shower, large linen closet and well appointed walk in closet with double racks and a window. Don't miss out on this opportunity.
Open House:
Saturday, 6/15 8:00-7:30PM
- Type:
- Single Family
- Sq.Ft.:
- 3,006
- Status:
- NEW LISTING
- Beds:
- 4
- Lot size:
- 0.19 Acres
- Year built:
- 2010
- Baths:
- 1.00
- MLS#:
- 8271805
- Subdivision:
- Tallyns Reach North Sub 6th Flg
ADDITIONAL INFORMATION
Welcome to this stunning property that truly showcases attention to detail. The heartwarming ambiance of the living area, complemented by a chic fireplace, must create the perfect atmosphere for relaxation and gatherings. The neutral color paint scheme throughout the interior adds an elegant minimalist appeal, providing a versatile canvas for your personal decor preferences to shine. The luxurious primary bathroom sounds like a haven of relaxation with its double sinks and separate tub and shower, catering to various relaxation needs. And the primary bedroom, with its walk-in closet and storage needs, ensuring a clutter-free environment. The beautifully designed kitchen, equipped with all stainless steel appliances, ensures convenience and efficiency in meal preparation. The accent backsplash and modernized kitchen island create a trendy focal point, adding to the overall allure of the home. Outdoor living is truly emphasized with the well-maintained, fenced-in backyard providing privacy and security. The patio and deck area offer perfect spots for leisurely outdoor moments or entertaining, ensuring both style and functionality. Revel in the comfort and sophistication of this spectacular property—a true testament to the harmonious blend of style, functionality, and modern comfort. Welcome home indeed!
- Type:
- Single Family
- Sq.Ft.:
- 4,458
- Status:
- NEW LISTING
- Beds:
- 5
- Lot size:
- 0.16 Acres
- Year built:
- 2020
- Baths:
- 5.00
- MLS#:
- 2053012
- Subdivision:
- Southshore
ADDITIONAL INFORMATION
Discover an incredible opportunity to own the luxurious and former Richmond "Seth" model home in the Ridge District of Southshore, overlooking serene open space. This exquisite residence offers an unparalleled layout, high-end finishes, 8ft doors on the main, bonus sunroom off the kitchen and a fully finished walk-out basement. Step inside to find a stunning formal dining space, perfect for entertaining. The gourmet kitchen is a chef's dream, featuring GE Monogram stainless steel appliances, an absolutely massive island, upgraded soft-close cabinets and drawers, quartz countertops and built-in speakers. The family room is bathed in natural light, thanks to the dramatic, stackable glass doors, with wireless blinds, that open to the deck, creating a seamless indoor-outdoor living experience. Don't miss the office, with built-in shelves, that could easily serve as a sixth bedroom. Upstairs, the primary suite is a true retreat, with built-in speakers and a luxurious 5-piece bath including modern tile with his-and-hers closets. Additionally, you'll find four spacious bedrooms, including one with a private en-suite bathroom, a full bath with double vanity, a generous loft and a conveniently located laundry room. The finished walk-out basement is inundated with natural light and with two large recreation areas, it's perfect for your at-home gym, a future wet bar, pool table or any recreational activity. An additional bedroom and attached 3/4 bath makes a great guest suite. New roof and new section of sewer line in 2023. *Sold for $1,044,000 in 2022 from the Builder. Enjoy the exclusive Southshore lifestyle with two incredible clubhouses, each with a pool and gym. Explore the ample trails, neighborhood dog park and access to the Aurora Reservoir. Southshore also offers easy access to E-470, DIA, DTC, as well as shops and restaurants at Southlands Mall, and award-winning Cherry Creek Schools, including the highly rated Altitude Elementary within walking distance.
- Type:
- Single Family
- Sq.Ft.:
- 3,425
- Status:
- NEW LISTING
- Beds:
- 4
- Lot size:
- 1 Acres
- Year built:
- 2000
- Baths:
- 4.00
- MLS#:
- 5650833
- Subdivision:
- The Farm At Arapahoe County
ADDITIONAL INFORMATION
Welcome to this spacious four bedroom, four bathroom, custom home at the quiet end of the cul-de-sac on an amazing 1 acre lot in the highly sought after Farm Community. Located in the Cherry Creek School District, there is a wonderful opportunity for instant sweat equity in this home. (Check out 6462 S. Zeno, pending close to $320k higher). With beautiful street appeal and an amazing landscaped lot, this custom home awaits you. The elegant tiled entry welcomes you and invites you to enjoy the amazing living spaces. The formal living room is adjacent to the dining room where you can entertain in style. You are immediately drawn to the open and bright great room with gas fireplace and two story ceiling which opens to the gourmet kitchen with large island, breakfast bar and spacious breakfast area which overlooks the deck. Relax and unwind on the spacious deck and patio, entertain family and friends, play lots of games and sports in the amazing yard. The luxurious main floor master suite has a five piece bath, awesome closets and gas fireplace. The main floor study/office is ideal for work from home professionals. Upstairs you will find three spacious bedrooms, one with en suite full bath and the other two bedrooms which share the Jack and Jill bath. The 1800 sq ft unfinished, garden level basement with an abundance of natural light is an opportunity for you to dream and create amazing living spaces. New roof is being installed this week, we apologize for the inconvenience.
$820,000
7173 S Uriah Street Aurora, CO 80016
Open House:
Saturday, 6/15 1:00-4:00PM
- Type:
- Single Family
- Sq.Ft.:
- 3,349
- Status:
- NEW LISTING
- Beds:
- 5
- Lot size:
- 0.15 Acres
- Year built:
- 2021
- Baths:
- 3.00
- MLS#:
- 5630856
- Subdivision:
- Southshore At Aurora
ADDITIONAL INFORMATION
Welcome To Paradise*You Won't Believe Your Eyes*Spectacular 5-Bedroom Home*Shows Like A Model*Meticulously Designed* Endless Custom Features*It Will Take Your Breath Away*Stunning Finishes*Impressive Attention To Detail*Immaculate Masterpiece* Pride Of Ownership*Incredible Layout*Open Floor Plan With Beautiful Serene Views*Backs To Open Space Filled With Tranquil Scenery*Exquisite Taste And Modern Elegance*Chef's Dream Kitchen*A Culinary Masterpiece*Extended Gorgeous Cabinetry Adorned With Crown Molding*Recessed*Pendant Lighting*State Of The Art SS Appliances*Massive Island With A Breakfast Bar*Plenty Of Room To Entertain And Enjoy Your Gourmet Haven*Quartz Countertops*Tile Backsplash*Engineered Hardwood Flooring*Chic Style* Luxury Awaits You*Special Details In Every Room*No Expense Spared*Sophisticated Color Palette*Inviting Living Room Overlooking Open Space*Extended Covered Patio To Lounge Year Round*In Addition A Sun Patio Leading To A Nice Sized Easy To Maintain Yard* Great Usable Space For All Your Outdoor Fun*Ideal For Hosting Gatherings Or Enjoying Quiet Evenings Under The Stars*Romantic Primary Retreat Boasting A Spa Like Feel To Unwind And Relax*Private Ensuite With Dual Sinks*Quartz Counters*Enclosed Glass Shower*Tile Flooring*Enormous Walk In Closet*This Beauty Offers A Professionally Finished Versatile Basement*Unparalleled Blend Of Functionality And Comfort Awaits Whatever Your Heart Desires*A Remarkable Sanctuary*The Possibilities Are Endless*Plumbing For A Wet Bar Is Ready For Your Final Touches*Two Amazing Sized Bedrooms With Walk In Closets And Large Full Bathroom Offers Multipurpose Space Living*Ample Storage*Room To Expand If You Needed Another Bedroom*Gym*Flex Space Or Office In Partially Unfinished Area*Nothing Compares*Exclusive Southshore Community*Remarkable Location*Exceptional Amenities*Two Clubhouses* Pools*Playgrounds*Fitness Centers*Events*Trails*Paddle Boats*Fishing*Resort Style Living*Top Rated Schools*A Rare Opportunity*A True Gem
Open House:
Saturday, 6/15 12:00-2:00PM
- Type:
- Single Family
- Sq.Ft.:
- 3,471
- Status:
- NEW LISTING
- Beds:
- 5
- Lot size:
- 0.21 Acres
- Year built:
- 2015
- Baths:
- 5.00
- MLS#:
- 3390103
- Subdivision:
- Southshore
ADDITIONAL INFORMATION
Come See This Stunning & Sophisticated Two-Story Residence Nestled In The Southshore Neighborhood * This Home Is Ideally Situated Within A Quite Cul-De-Sac * Upon Entering You'll Notice A Bright & Airy Office Space Overlooking The Lush Landscape * Step Into The Hallway An Head Down To Your Expansive Great Room With Gorgeous Hardwood Flooring With A Cozy Fireplace * This Home Is Bathed In An Abundance Of Natural Light, Creating An Inviting & Elegant Ambiance Throughout The Home * The Open Concept Offers A Gourmet Kitchen With Upgraded Quartz Countertops, Espresso Cabinets & A Gas Range + An Adjoining Dining Area With An Elegant Chandelier * Adjacent To The Dining Room Access Your Outdoor Sanctuary - A True Entertainers Dream! * Enjoy Your Complete Outdoor Kitchen With Custom Stone & Granite Countertops Boasting A Gas Grill, Griddle, Pizza Oven, Refrigerator, & Smoker * Inground Jacuzzi With An Large Concrete Patio For An Outdoor Sectional & Dining Table & Several Raised Garden Beds To Grow Fresh Vegetables + Lush Landscape & Mature Trees For Privacy * Two Storage Sheds For All Of Your Lawn Equipment & Gardening Tools * Head Back Inside To The Second Floor Where You'll Find An Immediate Loft For An Office Or Living Room * Primary Bedroom Located At The Back Of The Home + 5 Piece Bathroom With A Soaking Tub + Walk-In Closet + 3 Additional Bedrooms & 2 Full Bathrooms With One In-Suite * The Finished Basement Offers A Retreat For Teenagers, Kids, Or Guests, Complete With A Bedroom, Bathroom & A Flex/Bonus Room That Can Serve As A Theater Or Living Space * The 3 Car Attached Garage Is A Dream Come True With Epoxy Flooring, Built In Custom Cabinets & Shelves For Ample Workspace & Storage * 5 Minute Commute To E-470, Southlands Mall & Aurora Reservoir * Relish Exclusive Access To Two Magnificent Clubhouses, Equipped With Multiple Pools & State-Of-The-Art Workout Facilities * Don't Miss Out On This Opportunity To Own A Exquisite Residence In The Southshore Neighborhood!
$1,089,000
27524 E Canyon Place Aurora, CO 80016
- Type:
- Single Family
- Sq.Ft.:
- 4,102
- Status:
- NEW LISTING
- Beds:
- 4
- Lot size:
- 0.24 Acres
- Year built:
- 2019
- Baths:
- 4.00
- MLS#:
- 3299687
- Subdivision:
- Blackstone Country Club
ADDITIONAL INFORMATION
Stunning 4 bedroom, 4 bath ranch style home in Blackstone Country Club. This meticulously maintained home boasts countless upgrades and luxurious finishes from the expansive open kitchen to the finished basement and the lavish backyard featuring a stone fireplace, built-in grill, large patio with motorized patio awning, concrete walkway and crushed granite rock, patio tape lighting, backyard Artificial Turf & Granite, Rachio Smart Irrigation System and newer fencing around yard and front railing. Scottish Privacy Stained Glass front door with ring doorbell. Newer plantation shutters, Hunter Douglas Pirouette Automated Shades, wide plank hardwood floors, whole house speaker system, and 5.0 True Audio Premium In-Ceiling Speakers (Living Room & Basement). The large family room with a fireplace and plenty of natural light seamlessly connects to the kitchen, which includes an island, granite countertops, double ovens, google controlled over cabinet lighting and an abundance of cabinets adorned with crown molding. Large master suite features an upgraded bay window and a luxurious 5-piece bathroom with granite countertops, dual vanity, and a custom cabinet system in the large walk-in closet. The main floor also includes a powder room, a den/office, another private guest bedroom, and a full guest bathroom. The fully finished basement has two additional guest bedrooms, a full guest bath, and a huge entertainment area. This space boasts a large wet bar with a sink, plenty of cabinets, custom lighting, and a backsplash. The home also offers extensive finished storage space, complete with a custom cabinet system. All garages are finished with drywall, insulation, paint, and ceiling storage racks. Located in Cherry Creek School District, Blackstone Country Club offers an exclusive lifestyle with events, golf, pool, tennis, fitness classes, dining, pickleball, and more. Fantastic location near Southlands, Aurora Reservoir, downtown Parker and DIA airport.
$1,485,000
27406 E Jamison Circle Aurora, CO 80016
Open House:
Saturday, 6/15 11:00-2:00PM
- Type:
- Single Family
- Sq.Ft.:
- 4,960
- Status:
- NEW LISTING
- Beds:
- 4
- Lot size:
- 0.3 Acres
- Year built:
- 2008
- Baths:
- 5.00
- MLS#:
- 4498949
- Subdivision:
- Blackstone
ADDITIONAL INFORMATION
Just featured on American Home Dream Home on HGTV, this custom home is Nestled on the 1oth hole with expansive course views. This exceptionally built luxury estate exudes elegance and sophistication. It is highly upgraded and well-built, with a concrete hail-proof roof and quality construction that you won't find in a production home. As you approach, a gated entry welcomes you into a serene courtyard with a fireplace, setting the stage for the grandeur. The open-concept living areas flow seamlessly, with large windows offering stunning golf views in nearly every room. The home has impeccable finishes, including solid wood cabinets, floors, doors, dual air-conditioning and heating units, tray ceilings, a custom wine display, and more. Enjoy the designer kitchen, a culinary masterpiece with top-of-the-line KitchenAid appliances, custom cabinetry, and exotic granite. An outstanding feature is the opulent main-floor master suite with a spacious layout and a fireplace leading to a luxurious spa-like bathroom with an elegant soaking tub and oversized custom shower. This home is designed with entertainment in mind, featuring a versatile bonus room, game room, and theater space. The wet bar makes hosting effortless, providing all the amenities needed for parties and events. You'll love the three-car garage with the epoxy floor and a dedicated golf cart space. Step into a resort-style yard featuring a stunning outdoor space with a meticulously manicured lawn, lush landscaping, a Trex deck, and an outdoor kitchen, perfect for outdoor entertaining. As part of 2 country clubs, Blackstone and Black Bear, residents enjoy access to various amenities, including restaurants, bars, golf courses, pools, fitness centers, tennis, and pickleball courts. All this is located in the coveted Cherry Creek School District, near the airport, Southlands, and the Aurora Reservoir. This home embodies luxury with every detail thoughtfully designed, catering to the most discerning homebuyers.
- Type:
- Single Family
- Sq.Ft.:
- 2,815
- Status:
- NEW LISTING
- Beds:
- 3
- Lot size:
- 0.12 Acres
- Year built:
- 2014
- Baths:
- 3.00
- MLS#:
- 4003624
- Subdivision:
- Southshore
ADDITIONAL INFORMATION
Welcome Home to 7145 S. Robertsdale Way! Discover the perfect blend of comfort and style in this stunning 3-bedroom, 2.5-bathroom home, ideally situated in the heart of the highly sought-after Southshore community. As you step inside, you're greeted by a bright and airy main level featuring a dedicated office space and a welcoming living room, complete with a cozy fireplace – perfect for those chilly nights. The open-concept kitchen, equipped with sleek stainless steel appliances, is a dream for entertainers and chefs alike, providing a modern and functional space to gather with friends and family. Upstairs, you'll find three spacious bedrooms, including a luxurious primary suite with a 5-piece bath, offering a private retreat to unwind. A versatile bonus loft space adds even more flexibility to this beautiful home, serving as an additional entertainment area, home office, or playroom for the kids. Located just minutes from Aurora Reservoir, Saddle Rock Golf Course, Heritage Eagle Bend Golf Club, Southlands Mall, and E-470, this home offers unparalleled convenience and access to the best amenities the area has to offer. Not to mention being part of the Cherry Creek School District! Don't miss your chance to make 7145 S. Robertsdale Way your new home. Schedule a showing today and experience all this exceptional property has to offer!
$799,900
8881 S Catawba Way Aurora, CO 80016
- Type:
- Single Family
- Sq.Ft.:
- 3,792
- Status:
- NEW LISTING
- Beds:
- 4
- Lot size:
- 0.2 Acres
- Year built:
- 2013
- Baths:
- 4.00
- MLS#:
- 6187366
- Subdivision:
- Inspiration
ADDITIONAL INFORMATION
RARE FIND! EXECUTIVE RANCH, SIDES AND BACKS TO OPEN SPACE, 3-CAR GARAGE, FINISHED BASEMENT, STUNNING VIEWS, 4 BDRM, 4 BTH! The great room is wired for surround sound and boasts wood floors, built-in shelving, 12-foot ceilings, a dramatic floor-to-ceiling brick fireplace, and floor-to-ceiling windows that overlook the open space. The upgraded kitchen is a chef's dream, featuring staggered white cabinets, a large island, a gas cooktop with a designer exhaust hood, double ovens, stainless appliances, a subway tile backsplash, pendant lighting, and a pantry. The adjacent dining area provides plenty of room for large gatherings, making it ideal for entertaining. The owner's suite offers a beautiful view of the open space, a ceiling fan, two walk-in closets, and an ensuite bathroom with an incredible shower upgrade, new tile, granite counters, and double sinks. The laundry room is also conveniently located on the main floor with access from the owner's suite. Three bedrooms plus an office are on the main floor, and the finished basement features a huge bedroom, full bathroom, recreation room, and a bar. The main floor includes a large office with French doors and dreamy views of the open space, perfect for remote work or study. Outside, the upgraded, circular brick patio overlooks the beautiful open space, perfect for relaxing or hosting outdoor events. The fenced yard is nicely landscaped and features a sprinkler system. Additional amenities include a radon system and central air conditioning. This fantastic location is situated near all the conveniences of Southlands Mall, offering an array of shopping, dining, pubs, and exciting events. You’re just a short 10-minute drive to Parker’s Main Street, where you will enjoy its historic charm, explore beautiful parks, visit the water park, stroll through the farmers' markets, catch shows at the PACE Center, revel in Parker Days, watch parades, and more. Just steps to neighborhood parks, playgrounds, and trails.
- Type:
- Single Family
- Sq.Ft.:
- 3,266
- Status:
- NEW LISTING
- Beds:
- 4
- Lot size:
- 0.2 Acres
- Year built:
- 2007
- Baths:
- 3.00
- MLS#:
- 6206012
- Subdivision:
- Tollgate Crossing
ADDITIONAL INFORMATION
Enjoy main level living in a 4 bedroom 3 bathroom Ranch that offers entertaining areas on both floors and backs to open space with mountain views. As you enter the home the luxury vinyl plank flooring flows from the formal living space throughout the main level which has an office with glass French doors, the kitchen has an island with black SS appliances, quartz counters and overlooks the living room with a gas fireplace. Rounding out the main level a secondary bedroom adjacent to the full hall bath, mountain views from the primary bedroom with a walk-in closet and a linen closet, 5 piece primary bathroom was just remodeled, an oversized laundry room with a utility sink and garage access. The finished basement has a large recreation room, a kitchenette with granite counters, soft close drawers and cabinets, a second primary bedroom with an en-suite bathroom that features a stunning custom shower with dual shower heads, another bedroom and unfinished storage space with shelving. The backyard has a covered patio with stamped concrete, raised garden beds and is the perfect place to entertain while enjoying the beautiful Colorado weather or sunsets. 3 car garage has a service door, hot and cold water spigots inside, coaxial cable ready and a South facing driveway which is beneficial with snow melt. Tollgate Crossing has neighborhood trails, playgrounds, pool with clubhouse and tennis courts. Various shops, restaurants and entertainment at Southlands.
$679,000
17351 E Lake Lane Aurora, CO 80016
- Type:
- Single Family
- Sq.Ft.:
- 2,545
- Status:
- NEW LISTING
- Beds:
- 6
- Lot size:
- 0.14 Acres
- Year built:
- 2002
- Baths:
- 4.00
- MLS#:
- 2951148
- Subdivision:
- The Farm
ADDITIONAL INFORMATION
Charming 6-bedroom, 4-bathroom home in The Farm, Richmond, built in 2002. Spanning 2,220 sq ft on a 6,273 sq ft lot, this property features a new roof, gutters, exterior paint and double-pane windows installed in May 2024. Interior highlights include plantation shutters, vaulted ceilings, and an open floor plan with extended hardwood floors on the main level. The kitchen is fully renovated with custom cabinetry, granite countertops, and stainless steel appliances. Recent upgrades include a new furnace and Radon mitigation (2023), plus hot water systems (2021). The layout comprises a versatile main floor bedroom or office, a primary suite with a 5-piece bath, and two walk-in closets, plus a partially finished basement with an oversized bedroom, updated ¾ bathroom, and extensive storage space. The property boasts mature landscaping, a private backyard, and is located on a quiet cul-de-sac. Community amenities in The Farm include parks, trails, Central Park with a playground, tennis and basketball courts, a baseball field, and covered picnic areas. Located in the Cherry Creek School District, near The Trails Recreation Center, and with low HOA fees of $52/month. Proximity to major highways provides easy access to DIA, Southlands Mall, Cherry Creek State Park, Aurora Reservoir, and more.
Open House:
Saturday, 6/15 1:00-5:00PM
- Type:
- Single Family
- Sq.Ft.:
- 3,968
- Status:
- NEW LISTING
- Beds:
- 5
- Lot size:
- 0.24 Acres
- Year built:
- 2004
- Baths:
- 3.00
- MLS#:
- 2494835
- Subdivision:
- Tallyns Reach
ADDITIONAL INFORMATION
Welcome to your dream home in Tallyn's Reach, where space & comfort meet in perfect harmony! This beautiful property boasts an expansive floor plan designed to accommodate every need. As you step inside, soaring ceilings greet you, creating an ambiance of grandeur and spaciousness. Step into the heart of the home, where culinary dreams come to life and cherished memories are made. This kitchen is a haven for both the culinary enthusiast and the gathering host, boasting an abundance of cabinetry & countertops and a new refrigerator blending style with functionality. Adjacent to the kitchen is a cozy eat-in area, where family and friends can gather to share meals and create lasting memories. Upstairs, you'll find three generously sized bedrooms, each offering a private atmosphere along with a versatile loft that can be transformed to suit your lifestyle, whether as a home office, media room, or play area. Primary suite features a 5-piece bath & large walk-in closet. On the main floor, a convenient bedroom and full bath provide an ideal space for multi-gen living or easily accommodating guests. Descend to the beautifully finished basement, where you'll discover a world of endless possibilities. Sink your toes into the luxurious carpet as you settle in with a bowl of popcorn and your preferred beverage from the dry bar, ready to immerse yourself in the latest blockbuster or the thrill of the game! Outside, escape to your private oasis in the beautifully landscaped backyard. Relax on the patio as you take in the serene surroundings or gather around the fire pit for cozy evenings under the stars. Nestled in a picturesque neighborhood, this home offers the perfect blend of convenience and community. You'll find the highly-rated elementary school and the beautiful community center & clubhouse just down the street. Shopping and dining are also just minutes away! This home also features 2 brand new furnaces & a new hot water heater! This isn’t just a place to live—it's home!
- Type:
- Single Family
- Sq.Ft.:
- 1,927
- Status:
- NEW LISTING
- Beds:
- 3
- Lot size:
- 0.14 Acres
- Year built:
- 2018
- Baths:
- 2.00
- MLS#:
- 3177871
- Subdivision:
- Inspiration
ADDITIONAL INFORMATION
Showcasing 22966 E Bailey Circle, a breathtaking residence in the heart of Inspiration. This home features an open floor plan that seamlessly combines elegance with comfort. As you enter, the meticulous attention to detail and quality upgrades are immediately apparent. The open kitchen, which adjoins the spacious living room, is perfect for entertaining and is equipped with ample storage, a large island, pantry, under cabinet lighting and modern appliances for your culinary explorations. Unwind in front of the fireplace in your family room. Step into the primary suite, which boasts a spacious closet and expansive primary bathroom. Also on the main level is another bedroom near the full bath offering flexible living options to accommodate different needs and preferences. The primary bathroom boasts an oversized shower and a broad vanity, while a full bathroom on the main floor adds convenience. The office space can serve as a third bedroom or a formal dining area. The charm of this home extends to the outdoors, where you can enjoy a tranquil greenbelt view. Upgrades include an extended patio with a cozy fire pit for memorable evenings and a covered deck for enjoying the views. The exclusive 55+ Hilltop Club is a haven for residents, offering a pool, pickle-ball, and tennis courts for an active and social lifestyle. This club and community provide a luxury living experience that is truly unique. More than just a house, this is a home where life's moments are cherished. Seize the chance to own this exquisite property in Inspiration.
$699,900
22672 E Long Drive Aurora, CO 80016
- Type:
- Single Family
- Sq.Ft.:
- 3,540
- Status:
- NEW LISTING
- Beds:
- 3
- Lot size:
- 0.32 Acres
- Year built:
- 2003
- Baths:
- 3.00
- MLS#:
- 9248118
- Subdivision:
- Heritage Eagle Bend
ADDITIONAL INFORMATION
Nestled in the heart of the esteemed Heritage Eagle Bend community, Located on a gorgeous block walking distance to Clubhouse and Golf Course, Open popular floor plan, Covered front porch, Slab granite at kitchen, Cozy fireplace, 2 main floor bedrooms,2 Full main floor baths, Formal dining area, Large pantry, Wired for security, Spacious laundry area with pop out and abundant cabinets, Finished basement with 3rd bedroom and full bath, Huge rec room with adjoining space could be great spot for office, hobbies or workouts. Original owner, Spacious rear patio, Heritage Eagle Bend Living~ 45 plus age community, Fantastic amenities including Golf, Bacci ball, Tennis, Fitness center, Stunning outdoor pool, indoor pool, Community events and classes!
- Type:
- Single Family
- Sq.Ft.:
- 2,931
- Status:
- NEW LISTING
- Beds:
- 3
- Lot size:
- 0.34 Acres
- Year built:
- 2002
- Baths:
- 3.00
- MLS#:
- 6544987
- Subdivision:
- Heritage Eagle Bend
ADDITIONAL INFORMATION
Premier golf course location on the second fairway at Heritage Eagle Bend! Live your best life in this 45+ closely connected, resort style gated community. The sweeping golf course views are enchanting from this ranch style open floor plan home. The expanded front porch invites you inside to luxurious comfort. Hardwood floors, neutral colors and sunshine flow throughout. This home was built to entertain, from the open dining room to the kitchen's bar height serving station to the oversized casual dining area that opens to the expanded back deck along the golf course. Plantation shutters throughout the main floor bring in an abundance of natural light and reveal the stunning views. The primary bedroom overlooks the golf course, it features a raised tray ceiling, ceiling fan and an ensuite 5 piece bathroom with walk-in closet. There is a large second bedroom on the main level with a 3/4 bathroom updated with a walk-in shower. This home has an expanded custom back deck with both covered and open seating areas to enjoy the golf course views and star gazing. The finished daylight basement has a family room/theater with surround sound, a large bedroom with walk-in closet and a full bathroom. There is also a large bonus flex space for your office or home gym. The impressive amenities fulfill your lifestyle check list with the Eagles Nest full service restaurant and patio, a state of the art gym, indoor pool and hot tub, an outdoor pool, tennis and pickle ball. Golf leagues and many other social clubs.
- Type:
- Townhouse
- Sq.Ft.:
- 2,526
- Status:
- NEW LISTING
- Beds:
- 3
- Year built:
- 2006
- Baths:
- 3.00
- MLS#:
- 6251330
- Subdivision:
- Saddle Rock Golf Club
ADDITIONAL INFORMATION
The perfectly located, end unit in Saddle Rock Golf Townhomes you've been waiting for. Thoughtfully updated and ready to move in. Quality abounds. Solid wood kitchen cabinets, new high end stainless appliances. Gas fireplace. New high quality, luxury vinyl tile flooring. Fantastic natural light and vaulted ceilings. Large primary bedroom with huge shower with 2 shower heads. An additional room on the main level is available as a 2nd bedroom or perfect home office and has a full adjacent bathroom. The main-floor laundry completes your one-level living. The basement offers so many possibilities: work-out area, theater, game area, Rec room- there is an abundance of space to make your dream living areas. Also the basement has an unfinished room and a utility room for even more organization and storage. You'll also find n additional bedroom with walk-in closet and an adjacent full bathroom. 2 car garage. This townhome is perfectly situated on the 7th fairway with breathtaking views. Don't miss this gem! BONUS - THIS PROPERTY HAS AN ASSUMABLE VA LOAN AT 3%
- Type:
- Single Family
- Sq.Ft.:
- 4,185
- Status:
- NEW LISTING
- Beds:
- 7
- Lot size:
- 0.19 Acres
- Year built:
- 1999
- Baths:
- 5.00
- MLS#:
- 6360033
- Subdivision:
- The Farm At Arapahoe County
ADDITIONAL INFORMATION
Beautifully maintained property in one of Southeast Aurora's premium neighborhoods....Homestead at The Farm affords it's residents plenty of amenities including parks, pools, tennis, and award winning Cherry Creek schools.....Just minutes to championship golf courses and Regis Jesuit High School.....With over 4200 finished square feet , 7 bedrooms , 5 baths, and 3 car garage, this home can accommodate any size family...Everything is up to date including new roof, new paint inside and out, new furnace and A/C, all new kitchen appliances and new carpet ....the lot is nicely landscaped and features a fully fenced private back yard and a huge covered patio...The basement is fully finished with wet bar and 2 additional bedrooms and 2 baths...for those who work from home there is a great main floor den / office.....This one will not last so call today for your private showing!!
$1,100,000
23675 E Del Norte Place Aurora, CO 80016
- Type:
- Single Family
- Sq.Ft.:
- 3,970
- Status:
- NEW LISTING
- Beds:
- 5
- Lot size:
- 0.24 Acres
- Year built:
- 2019
- Baths:
- 4.00
- MLS#:
- 8389031
- Subdivision:
- Inspiration
ADDITIONAL INFORMATION
Immaculate, sophisticated, and cozy , 2019 Cal Atlantic 5 bed, 4 bath, 3-car garage, stem is situated in a prime cul-de-sac location in the Inspiration subdivision. Natural sunlight and endless Eastern views illuminate both the main floor to the fully finished walkout basement. Sophisticated grand room includes generous windows with a sliding glass door to the deck, coffered ceiling wired with sound system, wood flooring, and fireplace. Well-designed cook's kitchen has a gas stove top, large pantry, double oven, plenty of counter and cupboard space, and a kitchen nook that comfortably supports a large family dinner table. Top-down/bottom-up window coverings in both the living area and master bedroom set a custom interior atmosphere. The master bedroom has a lovely tray ceiling, a ceiling fan, a large walk-in closet, and an en-suite 5-piece master bath with a custom tub, smart toilet. The beautifully finished basement has two bedrooms ( one with sizable walk-in closet), a 3/4 bath with a slick blue-tooth vent light, a spacious family room, and a utility kitchen with a built in sink, full size refrigerator/freezer, and ample cupboard storage. Solar panels installed in 2023, seller owned, and paid off. Gorgeous Eastern views are captured through broad windows with a sliding glass door that opens to a professionally landscaped, fully fenced yard and smartly designed stone-facade window wells. The front porch, garage, and patio, are professionally covered in a handsome epoxy coating. Seller is a licensed agent and a principal in the transaction. Seller will offer to Buyer a Home Warranty for 12 months as per the HomeSmart policy for agent owned properties.
Andrea Conner, Colorado License # ER.100067447, Xome Inc., License #EC100044283, AndreaD.Conner@Xome.com, 844-400-9663, 750 State Highway 121 Bypass, Suite 100, Lewisville, TX 75067

The content relating to real estate for sale in this Web site comes in part from the Internet Data eXchange (“IDX”) program of METROLIST, INC., DBA RECOLORADO® Real estate listings held by brokers other than this broker are marked with the IDX Logo. This information is being provided for the consumers’ personal, non-commercial use and may not be used for any other purpose. All information subject to change and should be independently verified. © 2024 METROLIST, INC., DBA RECOLORADO® – All Rights Reserved Click Here to view Full REcolorado Disclaimer
Aurora Real Estate
The median home value in Aurora, CO is $311,100. This is lower than the county median home value of $361,000. The national median home value is $219,700. The average price of homes sold in Aurora, CO is $311,100. Approximately 55.09% of Aurora homes are owned, compared to 40.55% rented, while 4.36% are vacant. Aurora real estate listings include condos, townhomes, and single family homes for sale. Commercial properties are also available. If you see a property you’re interested in, contact a Aurora real estate agent to arrange a tour today!
Aurora, Colorado 80016 has a population of 357,323. Aurora 80016 is more family-centric than the surrounding county with 36.44% of the households containing married families with children. The county average for households married with children is 35.13%.
The median household income in Aurora, Colorado 80016 is $58,343. The median household income for the surrounding county is $69,553 compared to the national median of $57,652. The median age of people living in Aurora 80016 is 34.2 years.
Aurora Weather
The average high temperature in July is 87.8 degrees, with an average low temperature in January of 18 degrees. The average rainfall is approximately 16.7 inches per year, with 53.8 inches of snow per year.
