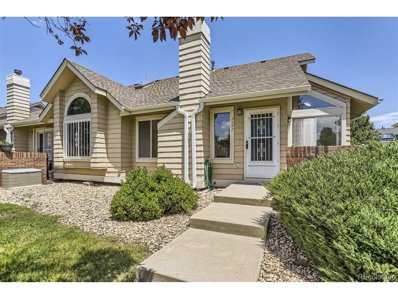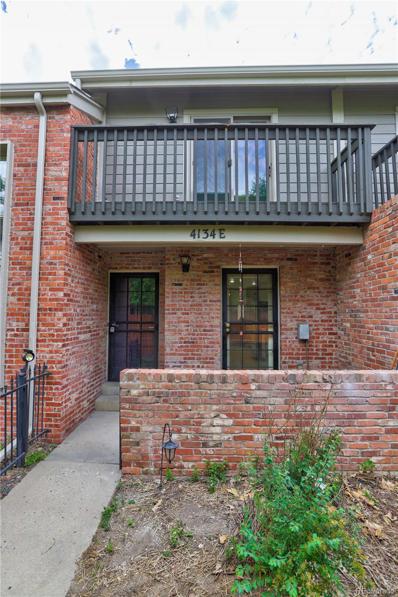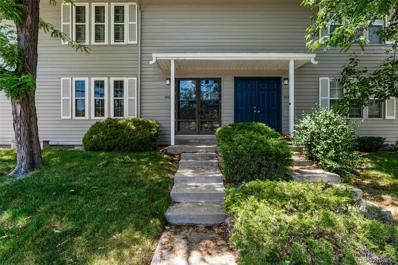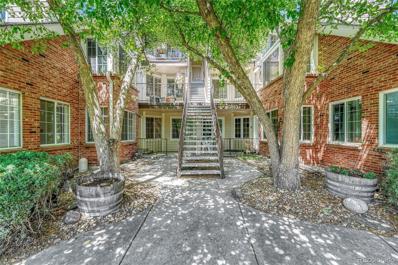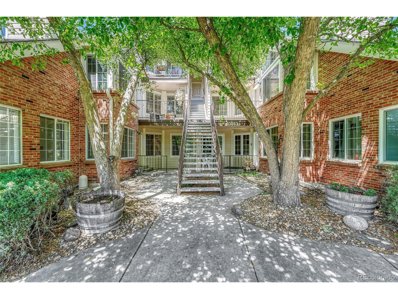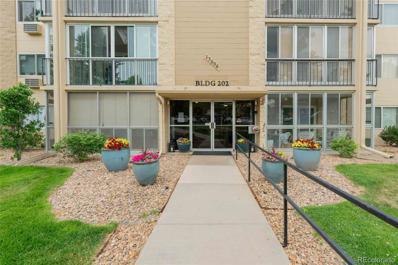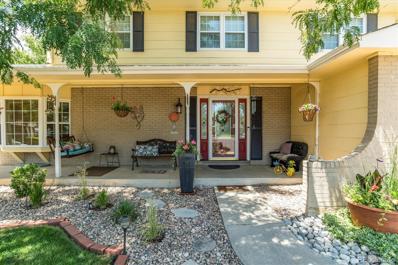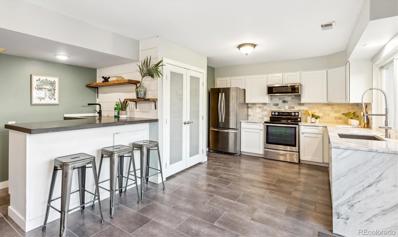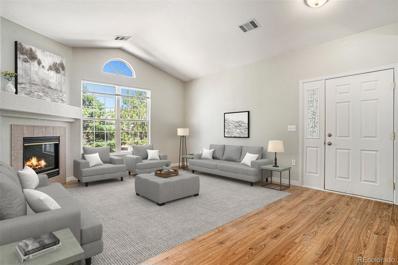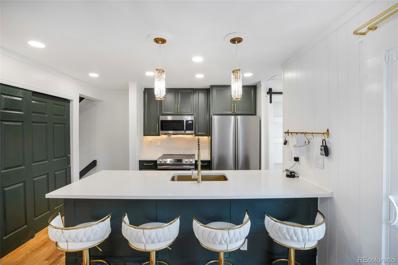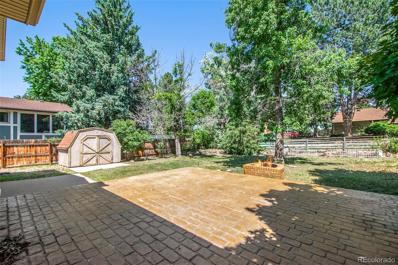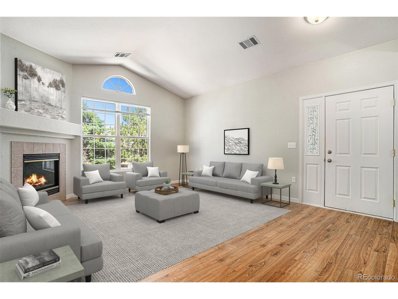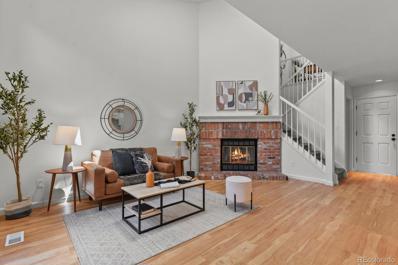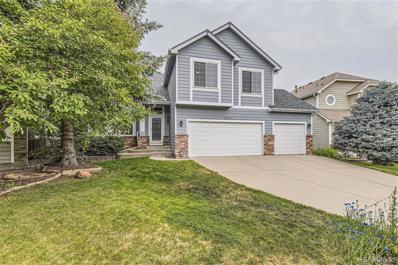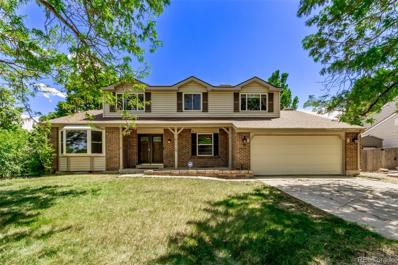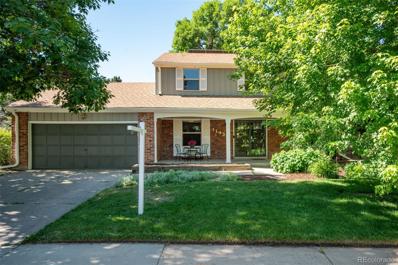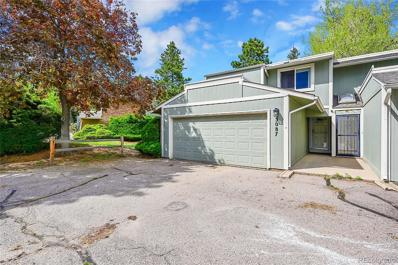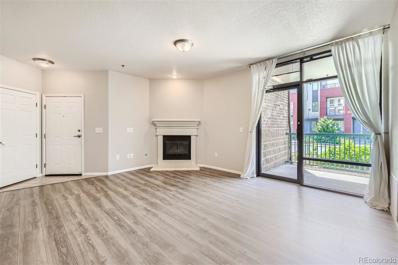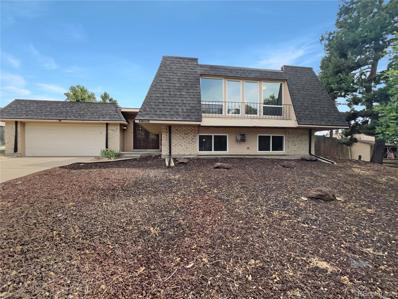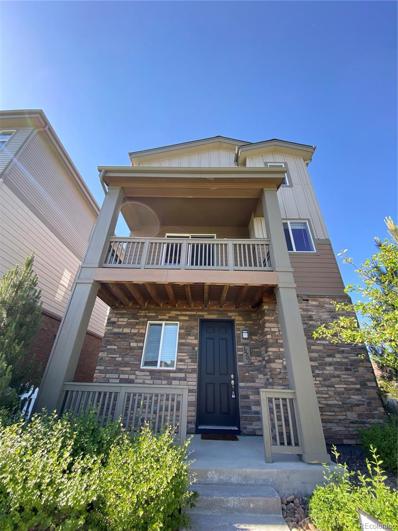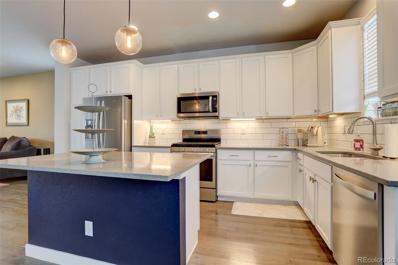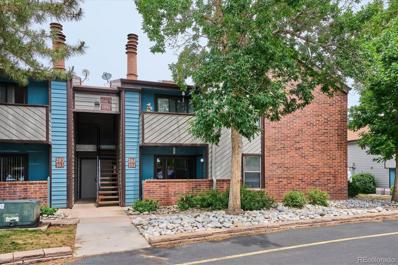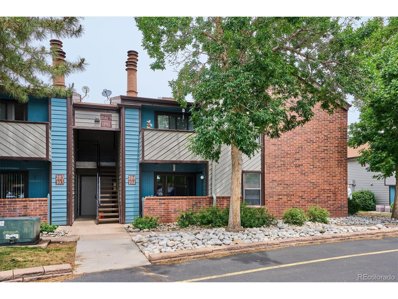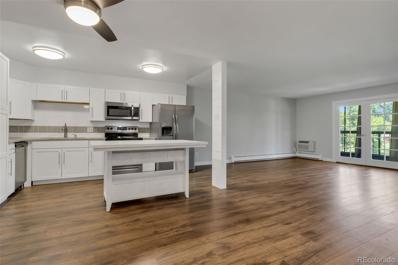Aurora CO Homes for Sale
- Type:
- Other
- Sq.Ft.:
- 1,063
- Status:
- NEW LISTING
- Beds:
- 2
- Lot size:
- 0.02 Acres
- Year built:
- 1984
- Baths:
- 2.00
- MLS#:
- 8168873
- Subdivision:
- Le Chateau
ADDITIONAL INFORMATION
Welcome home to this cozy community in a great location, tucked away from the busy streets but close to I-225 for convenience and comfort of your own spacious home. This very well maintained 2 bedroom 2 bathroom townhome has everything need and more! As you walk in you will immediately see an open kitchen and living area with a gas fireplace. Off the kitchen is a patio, perfect for enjoying the sun in the privacy of your own fenced in space. There is a main floor spacious bedroom with attached full bathroom which can be entered from the hallway as the main level guest bath as well. Up the stairs there is a cute loft that can be extra seating for a library, office, or just extra space to lounge. The primary suite is also upstairs and boasts a full bathroom, walk in closet and a large window for plenty of natural light. This functional floorplan offers laundry on the first floor with the other utilities. The well maintained HOA has a pool, keeps up the grounds, and makes this home perfectly low maintenance with all the perks! The parking lots offer ample parking on a first come first serve basis. This location cannot be beat, you are only a short walk to the light rail and Wake & Take coffee right across Blackhawk.
$425,000
2127 S Troy Way Aurora, CO 80014
- Type:
- Other
- Sq.Ft.:
- 1,546
- Status:
- NEW LISTING
- Beds:
- 2
- Lot size:
- 0.04 Acres
- Year built:
- 1993
- Baths:
- 2.00
- MLS#:
- 7349422
- Subdivision:
- Willowridge Duplex Condos
ADDITIONAL INFORMATION
Welcome Home to this wonderfully updated duplex townhome that sits in a tranquil quite park like setting with beautiful mature landscaping and an abundance of natural light flowing into-every room; from the kitchen w/updated 42" cabinets, soft close drawers including new LVP flooring throughout the family & dinning room and the first of 2 primary bedrooms! (1 on the main floor and the other on the second) your buyer will love the family room w/gas-log fireplace, ceiling fan, vaulted ceilings with skylight and a spacious dining room to entertain family and friends, a well appointed large main flr laundry room with additional cabinets for storage.The second floor features a spacious loft, primary 3/4 bath w/new LVP. All new carpet-walk-in closet with large storage area that No other unit in the entire complex has to offer! The 2 car attached garage includes ample cabinets for more storage, fridge and work bench. Willowridge is nicely maintained by the HOA & includes a neighborhood pool, clubhouse, tennis courts, park, and conveniently located to downtown Denver, DTC & Denver Int'l Airport. Award winning Cherry Creek Schools! Close to stores, restaurants & freeway system. This is a great property, in a great location. Don't miss this one!
- Type:
- Townhouse
- Sq.Ft.:
- 1,288
- Status:
- NEW LISTING
- Beds:
- 2
- Lot size:
- 0.02 Acres
- Year built:
- 1983
- Baths:
- 2.00
- MLS#:
- 8704354
- Subdivision:
- Summit Park Sub 2nd Flg
ADDITIONAL INFORMATION
Don't miss this incredible opportunity to own a Stunning Townhome! This well Updated Two story -offers an open floor plan which includes Brand New Kitchen Cabinets, Brand New Appliances. Bright and Open layout Living Room. Second floor has the primary bedroom which is bright and spacious, with a walk-in closet. Along with a second bedroom.This townhome also features a 2-car garage and central air conditioning, offering convenience and comfort. With its impeccable design and desirable location, this property is a must-see for those seeking a stylish and comfortable living space in budget.
$365,000
1983 S Oswego Way Aurora, CO 80014
- Type:
- Townhouse
- Sq.Ft.:
- 1,248
- Status:
- NEW LISTING
- Beds:
- 3
- Year built:
- 1975
- Baths:
- 3.00
- MLS#:
- 6967954
- Subdivision:
- Country Green
ADDITIONAL INFORMATION
Live in a timeless Cherry Creek School District townhouse at an unbeatable price! This property, cherished by the same family since the 1970s, embodies the rock-solid construction of a bygone era.. While the interior is ready for your personal touch, rest assured that the essentials have been taken care of: a new hot water heater (2023), electrical panel, and double-pane windows ensure efficiency and peace of mind. Imagine relaxing by the gas fireplace in the finished basement, or hosting barbecues in the private fenced yard. The kitchen, boasting sleek quartz countertops, is ready for your culinary creations. With 3 bedrooms (one non-conforming), 2.5 baths, and a covered 2-car carport, there's plenty of space for everyone. Enjoy the convenience of walking to Overland High School, public transportation, and the nearby Utah Pool and Park. This prime location, coupled with a great price and VA/FHA eligibility, makes this a smart investment. Sold as-is, this is your chance to create a personalized haven in a coveted neighborhood. Schedule your showing today and discover the hidden potential waiting to be unleashed!
- Type:
- Condo
- Sq.Ft.:
- 746
- Status:
- NEW LISTING
- Beds:
- 2
- Year built:
- 1983
- Baths:
- 1.00
- MLS#:
- 1600903
- Subdivision:
- Meadow Hills Condos
ADDITIONAL INFORMATION
Don’t miss out on this ground level condo ideally located by the pool area in the Meadows Hills Complex in Aurora. This condo has an open floor plan with new paint and carpet! The living room is nice sized and includes built in shelving and a wood burning fireplace. The kitchen opens up to the living room and eat in area and includes refrigerator, oven/range, microwave and dishwasher. The front room has lots of natural light. The 2nd room has new carpet and built in shelves. There is also an attached oversized 1 car garage. Cherry Creek School District. Easy commute to dining, shopping Meadow Hills Golf Course, Cherry Creek State Park, and the Nine Mile light rail station at 225 and Parker Rd.
- Type:
- Other
- Sq.Ft.:
- 746
- Status:
- NEW LISTING
- Beds:
- 2
- Year built:
- 1983
- Baths:
- 1.00
- MLS#:
- 1600903
- Subdivision:
- Meadow Hills Condos
ADDITIONAL INFORMATION
Don't miss out on this ground level condo ideally located by the pool area in the Meadows Hills Complex in Aurora. This condo has an open floor plan with new paint and carpet! The living room is nice sized and includes built in shelving and a wood burning fireplace. The kitchen opens up to the living room and eat in area and includes refrigerator, oven/range, microwave and dishwasher. The front room has lots of natural light. The 2nd room has new carpet and built in shelves. There is also an attached oversized 1 car garage. Cherry Creek School District. Easy commute to dining, shopping Meadow Hills Golf Course, Cherry Creek State Park, and the Nine Mile light rail station at 225 and Parker Rd.
- Type:
- Condo
- Sq.Ft.:
- 1,200
- Status:
- NEW LISTING
- Beds:
- 2
- Lot size:
- 0.03 Acres
- Year built:
- 1973
- Baths:
- 2.00
- MLS#:
- 5569071
- Subdivision:
- Heather Gardens 3rd Flg 1/1 Condos
ADDITIONAL INFORMATION
Gorgeous remodel in Heather Gardens where resort living awaits you! Because you are on the 4th floor it feels wide and open, larger while you are in the unit.! New carpet, new paint throughout, new bathroom vanities, fixtures, lighting, and flooring! Updated appliances and brand new stove. This condo is very clean and definitely move-in ready. Top floor living with a sunroom / patio to enjoy. Tons of natural light. One car garage is included in the sale, as well as a locked storage unit on the same floor as the unit. The community is well known for an abundance of amenities including an indoor pool, walking paths, and a golf course! Elevator and laundry in the building. HOA fee includes your heat and water! Priced competitively for the area, so come and see it soon!
$634,900
2037 S Nome Street Aurora, CO 80014
- Type:
- Single Family
- Sq.Ft.:
- 2,688
- Status:
- NEW LISTING
- Beds:
- 4
- Lot size:
- 0.29 Acres
- Year built:
- 1973
- Baths:
- 4.00
- MLS#:
- 4639735
- Subdivision:
- Village East
ADDITIONAL INFORMATION
True Pride of Ownership in this Beauty! Located in the highly sought after Cherry Creek School District, this Charming 4 bed/4bath Home is Indeed Special! Tucked Nicely into a Cul de sac! Well Manicured Landscaping and a Welcoming Covered Front Porch! Some noted features include a Brand New Roof and Gutters (2024)! Newer Furnace and H2O Heater! An Evaporative Cooler and an Attic Fan! Newer Kitchen Appliances! Designer Paint! Remodeled Primary Bathroom Area includes New Flooring, His/Hers Closets and New Vanity! Various updates made in the other bathrooms as well! Finished Basement includes a Full Bathroom and a Nonconforming 5th Bedroom/Office. A Workshop area and a Crawl Space for Additional Storage! The Backyard is in a Class of its Own! Entertainers Paradise or a Private, Serene Oasis...You Choose! Lovely Covered Patio! A Gorgeous Fenced in Swimming Pool with Solar Cover (new pool deck in 2020). Beautiful Landscaping and Flowers round out this Perfect Picture! There is also a built in Hot Tub (owners havent used - As Is). Please note the very reasonable Property Taxes! No HOA fees! Easy access to Light rail, Anschutz, etc. Information in this listing is deemed reliable but not guaranteed. Buyer and buyer's agent to verify all information to include, but not limited to, square footage, schools, neighborhood restrictions, and taxes. No Yard Sign. Stunning Property! Showings start Friday June 14th at 9:00am...Come Take a Look!
- Type:
- Townhouse
- Sq.Ft.:
- 1,521
- Status:
- NEW LISTING
- Beds:
- 3
- Lot size:
- 0.04 Acres
- Year built:
- 1974
- Baths:
- 2.00
- MLS#:
- 2966385
- Subdivision:
- The Dam East Townhomes
ADDITIONAL INFORMATION
Discover your new home in this beautifully remodeled townhome! This two story residence boasts three spacious bedrooms and a two car garage. Located off a greenbelt, the home opens to a large living room and separate dining room area. A beautiful, bright remodeled kitchen is perfect for entertaining, featuring new white cabinetry, marble countertops, stainless steel appliances and a convenient wet bar. This stylish and functional space is sure to impress your guests. A sliding glass door opens up this beautiful kitchen to a private patio, perfect for barbecues and warm summer nights. The patio also provides access to the two car garage for added convenience. The upstairs has new carpeting, new flooring and a freshly updated bathroom. The primary bedroom features an added touch of luxury with its own separate vanity. Other updating include new interior paint, upgraded lighting, new baseboards and moldings and new interior doors. The 1541 Sf feels and lives so much bigger. With so much of summer left you still have time to enjoy the amenities of this complex with it's clubhouse, park, swimming pool and tennis courts. Centrally located to Interstate 25 and Parker Rd, the home is just 1 mile from the Kennedy Golf Course, Sports Complex and Dog park, Cherry Creek Trail and Cherry Creek Reservoir.
Open House:
Saturday, 6/15 10:00-2:00PM
- Type:
- Condo
- Sq.Ft.:
- 1,012
- Status:
- NEW LISTING
- Beds:
- 2
- Lot size:
- 0.01 Acres
- Year built:
- 1998
- Baths:
- 2.00
- MLS#:
- 4463058
- Subdivision:
- Meadow Hills
ADDITIONAL INFORMATION
Discover your dream home in the highly sought-after Meadow Hills community! This stunning upstairs condo boasts an unbeatable location, mere minutes from the light rail and the breathtaking Cherry Creek State Park. With convenient access to I-225, your daily commute will be a breeze. Head inside and be greeted by the grandeur of vaulted ceilings and an open floor plan that exudes modern elegance. The bathrooms feature stylish lighting, updated laminate floors, contemporary sinks, and chic faucets. Throughout the home, new lighting fixtures add a touch of sophistication. The kitchen is a chef's delight with newly updated quartz countertops, a chic backsplash, and top-of-the-line appliances updated in 2020, including a brand-new dishwasher in 2023. The entire unit is move-in ready, ensuring a seamless transition into your new home. Enjoy the convenience of having all appliances included, even a washer and dryer. Relax on your covered balcony or take advantage of the community amenities, including a carport (#37) for your vehicle. Nestled within the acclaimed Cherry Creek School District, this home offers comfort and an excellent education for your family. The complex has been meticulously maintained, with a fresh paint job in 2013 and new roofs installed. Experience the perfect blend of style, convenience, and community in this beautifully updated condo at Meadow Hills. Don't miss out on this incredible opportunity!
- Type:
- Townhouse
- Sq.Ft.:
- 1,502
- Status:
- NEW LISTING
- Beds:
- 3
- Year built:
- 1975
- Baths:
- 3.00
- MLS#:
- 6099622
- Subdivision:
- The Timbers
ADDITIONAL INFORMATION
Welcome to this charming 3-bedroom, 3-bathroom home with many modern updates! The kitchen is a real showstopper with newer appliances, sleek quartz countertops, and a brand-new sink. The bathrooms have been thoughtfully updated with new lighting, flooring, and polished new shower doors. Step outside to the fenced-in patio, an excellent spot for relaxing or entertaining. Enjoy the comfort of central air conditioning during hot summer days. Parking is convenient with a carport, an additional reserved spot for guests, and ample street parking. Inside are two cozy bedrooms upstairs and a spacious third bedroom in the finished basement. The basement also features a bar area, additional living space, another bathroom, and laundry facilities, making it perfect for entertaining or extra living space. Located in a prime area, this home is close to numerous restaurants and shopping centers, with easy highway access for a smooth commute. It is also situated within the Cherry Creek School District, and all of this is available for under $400,000. This home has it all. Don't miss out!
$540,000
2338 S Lima Street Aurora, CO 80014
- Type:
- Single Family
- Sq.Ft.:
- 1,837
- Status:
- NEW LISTING
- Beds:
- 5
- Lot size:
- 0.2 Acres
- Year built:
- 1972
- Baths:
- 3.00
- MLS#:
- 4667649
- Subdivision:
- Eastridge
ADDITIONAL INFORMATION
Stop paying rent or soaring HOA Fees. Own your own home! This is a great 3 Bed, 2.5 bath home on a large sized lot to make your own. As you enter the home, you are immediately greeted with the from living room. There is a dining room space with a newer vinyl sliding door that opens on to a large stamped concrete patio in a large shaded, quiet back yard. The kitchen is ready to use with stainless steel appliances. On a lower level is another family room which also opens onto the back yard. Upstairs are three bedrooms and two bathrooms. Wood floors and tile throughout living and bedroom areas. Finished basement is additional space with two rooms to use for storage, or as a den, or craft space (Could be bedrooms, but not conforming). There is a two car garage with additional parking behind privacy fence. Cherry Creek Schools and walking distance to Eastridge Elementary. Home has newer furnace, newer garage door, solar panels, vinyl windows, stainless steel kitchen appliances and stamped concrete back patio. Home needs some updates, but it's ready to move into and enjoy.
Open House:
Saturday, 6/15 4:00-8:00PM
- Type:
- Other
- Sq.Ft.:
- 1,012
- Status:
- NEW LISTING
- Beds:
- 2
- Lot size:
- 0.01 Acres
- Year built:
- 1998
- Baths:
- 2.00
- MLS#:
- 4463058
- Subdivision:
- Meadow Hills
ADDITIONAL INFORMATION
Discover your dream home in the highly sought-after Meadow Hills community! This stunning upstairs condo boasts an unbeatable location, mere minutes from the light rail and the breathtaking Cherry Creek State Park. With convenient access to I-225, your daily commute will be a breeze. Head inside and be greeted by the grandeur of vaulted ceilings and an open floor plan that exudes modern elegance. The bathrooms feature stylish lighting, updated laminate floors, contemporary sinks, and chic faucets. Throughout the home, new lighting fixtures add a touch of sophistication. The kitchen is a chef's delight with newly updated quartz countertops, a chic backsplash, and top-of-the-line appliances updated in 2020, including a brand-new dishwasher in 2023. The entire unit is move-in ready, ensuring a seamless transition into your new home. Enjoy the convenience of having all appliances included, even a washer and dryer. Relax on your covered balcony or take advantage of the community amenities, including a carport (#37) for your vehicle. Nestled within the acclaimed Cherry Creek School District, this home offers comfort and an excellent education for your family. The complex has been meticulously maintained, with a fresh paint job in 2013 and new roofs installed. Experience the perfect blend of style, convenience, and community in this beautifully updated condo at Meadow Hills. Don't miss out on this incredible opportunity!
Open House:
Saturday, 6/15 11:00-1:00PM
- Type:
- Townhouse
- Sq.Ft.:
- 1,863
- Status:
- NEW LISTING
- Beds:
- 2
- Lot size:
- 0.03 Acres
- Year built:
- 1983
- Baths:
- 3.00
- MLS#:
- 6444352
- Subdivision:
- Summit Park
ADDITIONAL INFORMATION
Nestled in a serene community, this charming townhouse offers a perfect blend of comfort and style. Boasting 2 bedrooms and 2.5 bathrooms, this home features vaulted ceilings in the inviting living room, creating an airy ambiance accentuated by two skylights that flood the space with natural light. Upstairs, the addition of a cozy loft, ideal for a home office, adds versatility to the property. The primary bedroom is so spacious, boasting vaulted ceilings. Moving into the primary ensuite, you'll enjoy a large jetted bathtub and a third skylight, which offers so much natural light into your private oasis. Car enthusiasts will appreciate the convenience of a large 2-car attached garage, providing ample space for vehicles and storage. The basement level presents an opportunity for entertainment and leisure, offering a fantastic recreation or game space for residents to enjoy. Situated in the sought-after southeast Aurora area and within the desirable Cherry Creek school district, this townhouse offers both tranquility and accessibility. Living into the Summit Park Community also allows you access to a tennis court and a refreshing community pool. Don't miss the chance to make this delightful property your new home sweet home.
$655,000
4045 S Sable Way Aurora, CO 80014
Open House:
Saturday, 6/15 11:00-1:00PM
- Type:
- Single Family
- Sq.Ft.:
- 3,105
- Status:
- NEW LISTING
- Beds:
- 5
- Lot size:
- 0.13 Acres
- Year built:
- 1994
- Baths:
- 4.00
- MLS#:
- 9317197
- Subdivision:
- Meadow Hills Country Club
ADDITIONAL INFORMATION
Come see this Beautiful Gem at my Open House: Saturday, June 15th, 11 AM - 1 PM & Sunday, June 16th, 11 AM - 1 PM! Welcome to your dream home in popular Meadow Hills with too many updates to list! Open, bright floorplan! The home features a luxuriously fully remodeled kitchen, all bathrooms, bamboo flooring, a new roof, new paint, a newer garage door, and much more! The finished basement features a rec room area, 1 bedroom, 3/4 bath, and office area! The large private backyard is the perfect oasis for entertaining. The location is unbeatable with easy access to all the amenities that Aurora has to offer: close to shopping, Meadow Hills Golf Course, I-225, and much more! Cherry Creek School District and just minutes from the scenic Cherry Creek Reservoir. Don't miss this rare opportunity to own a beautiful home! Schedule your private showing today!
- Type:
- Single Family
- Sq.Ft.:
- 3,244
- Status:
- NEW LISTING
- Beds:
- 5
- Lot size:
- 0.22 Acres
- Year built:
- 1979
- Baths:
- 4.00
- MLS#:
- 3856422
- Subdivision:
- Woodrim Sub 3rd Flag
ADDITIONAL INFORMATION
Amazing home and idyllic lot! Corner lot with a huge fully fenced back yard. Ideal floor plan with five bedrooms and a finished basement! Perfect work at home set up with a main floor bedroom or use it as an office. The upper level has four bedrooms and two bathrooms. The primary suite has an enormous walk-in closet. Hardwood floors on the main level and wood grain tile in the basement. Newer double pane windows. Formal dining space as well as a breakfast nook. Large living spaces. Ceiling fans throughout. Stainless steel appliances are all included. Each room has its own heating zone for optimized comfort and efficiency. Perfect central location with easy access to Cherry Creek State Park, Buckley Air Force base and much more! Only one block to Tierra park! Less than one mile to the H-R Line for an easy connection to DIA, Downtown and the Tech Center.
Open House:
Sunday, 6/16 12:00-3:00PM
- Type:
- Single Family
- Sq.Ft.:
- 2,796
- Status:
- NEW LISTING
- Beds:
- 4
- Lot size:
- 0.2 Acres
- Year built:
- 1971
- Baths:
- 3.00
- MLS#:
- 2197784
- Subdivision:
- Dam West
ADDITIONAL INFORMATION
Nestled in the Dam West neighborhood, this home is a real gem and has all the space you need. From the ambiance inside to the peaceful outdoor space, you will want to call this home your own! Refinished Hardwood floors, all new interior and exterior paint, kitchen refresh and new carpet are just a few recent updates you are sure to enjoy and appreciate. The kitchen includes an island, granite countertops, stainless steel appliances, pantry and a new refrigerator. Just off the kitchen is an eating space with a large bay window and access to the backyard, separate dining room and a spacious family room featuring a brick fireplace, vaulted ceilings and a skylight. Continue through the main level where you will find a formal living room, bonus office nook with built-ins, 1/2 bathroom and the laundry room. Head upstairs to the primary bedroom complete with a 3/4 bathroom and a walk-in closet, three additional bedrooms and a full hall bathroom. Looking for more space? The basement adds another 850+ square feet of finished living space with a family room / recreational room. Plus, a 2-car attached garage with built-in shelving. Sit back, relax and enjoy the serene outdoor space with mature landscaping, large backyard and refinished deck with ample seating areas. BBQ season is in - the backyard is the perfect entertaining space with all the trees and shaded areas to enjoy our beautiful outdoor Colorado weather. Dam West is the best kept secret in the Denver Metro area with its own pool, clubhouse, tennis courts, acres of greenbelts, playground and Polton Elementary School located in the center of the neighborhood. This fabulous home is waiting for you!
$425,000
3087 S Macon Circle Aurora, CO 80014
- Type:
- Townhouse
- Sq.Ft.:
- 1,987
- Status:
- NEW LISTING
- Beds:
- 3
- Lot size:
- 0.04 Acres
- Year built:
- 1974
- Baths:
- 4.00
- MLS#:
- 6459985
- Subdivision:
- The Shores
ADDITIONAL INFORMATION
Welcome to your dream home! This excellently maintained & updated townhome is a gem offering contemporary design and exceptional comfort. Nestled in a serene community, which features modern amenities and thoughtful upgrades. Recently remodeled, the kitchen features stainless steel appliances, custom cabinetry, and open concept perfect for entertaining. The versatile finished basement provides an ideal in-law suite, full bathroom, and ample living space. This area comes furnished as is and is ready to go. Enjoy the flow between the kitchen, dining, and living areas, creating a spacious and inviting atmosphere that’s perfect for relaxation and entertaining. This home has two large primary suites, one with an en-suite bathroom and two large closets. The other is even larger and has two large closets including a walk-in closet. This bedroom can easily be divided into two individual bedrooms if needed. Explore the beauty of the community with several well-maintained walking trails. It's a favorite of the resident puppy dogs, perfect for a leisurely stroll or a brisk jog. Enjoy the tranquility of the beautiful water features/ponds, adding to the serene and picturesque environment. Choose from three pools an indoor pool for year-round enjoyment, an outdoor pool for summer swims, and an outdoor kiddie pool for the little ones. Unwind in the luxurious spa-tub, providing the perfect escape for relaxation. The recently remodeled clubhouse is a social hub, featuring a gathering room for community and private events, a billiards area for friendly competition, and locker rooms equipped with sauna and steam shower facilities. Stay active with access to well-maintained tennis courts, ideal for a friendly match. This townhome is more than just a place to live – it's a lifestyle. With its modern updates, spacious design, and access to top-notch amenities, this property offers everything you need for comfortable living. Please see the Virtual Tours for more photos & the community!
- Type:
- Condo
- Sq.Ft.:
- 1,174
- Status:
- NEW LISTING
- Beds:
- 2
- Year built:
- 2005
- Baths:
- 2.00
- MLS#:
- 7532692
- Subdivision:
- Town Center Terrace
ADDITIONAL INFORMATION
Updated corner, ground floor unit, that is ready for you! With 2 beds, 2 baths, large patio space. open floor plan, granite counters you'll feel at home the moment you enter the unit. The bedrooms are well sized that offer plenty of natural light and storage. Moving out to the patio, you'll notice the ample space to entertain or just soak up the sun here or at the pool! The proximity to shopping, dining, public transportation and major thoroughfares makes this an ideal space for live/work or commuters. Welcome Home!
Open House:
Saturday, 6/15 8:00-7:30PM
- Type:
- Single Family
- Sq.Ft.:
- 2,715
- Status:
- NEW LISTING
- Beds:
- 4
- Lot size:
- 0.25 Acres
- Year built:
- 1970
- Baths:
- 3.00
- MLS#:
- 8139145
- Subdivision:
- Eastridge 1st Flg
ADDITIONAL INFORMATION
Seller is offering a 1.90% credit to buyers to be used for closing costs or any other lender allowable costs. Explore a tranquil suburban retreat showcasing an elegant neutral color paint scheme, radiating sophistication. The primary bedroom offers a true escape, featuring a spacious walk-in closet—a dream for any fashion enthusiast. Step onto the deck and discover a private, fenced-in backyard, perfect for intimate gatherings and moments of solitude from the city's hustle and bustle.The newly installed roof adds the final touch of perfection to the exterior.This property fosters a harmonious and connected lifestyle. Experience the perfect blend of elegance, comfort, and community in this marvelous property.
- Type:
- Single Family
- Sq.Ft.:
- 1,758
- Status:
- NEW LISTING
- Beds:
- 3
- Lot size:
- 0.02 Acres
- Year built:
- 2017
- Baths:
- 3.00
- MLS#:
- 6234313
- Subdivision:
- The Height
ADDITIONAL INFORMATION
This well keep Three-story single family house have everything what you looking for , This house have 2 Yard , enjoy your morning coffer on the upstairs Balcony . by the family room have a small area prefect for your desk . Three bedroom 21/2 bath , this unit is the end of the street , close to all shopping , restaurant and highway access .
- Type:
- Single Family
- Sq.Ft.:
- 1,764
- Status:
- NEW LISTING
- Beds:
- 2
- Lot size:
- 0.02 Acres
- Year built:
- 2018
- Baths:
- 3.00
- MLS#:
- 3496656
- Subdivision:
- Heights, The
ADDITIONAL INFORMATION
Stunning Patio Home with Luxurious Features and Special Financing! Welcome to your dream home! This stunning detached patio home, gently lived in and move-in ready, offers a perfect blend of modern luxury and comfort. Featuring two spacious bedrooms, each with its own ensuite, this property is designed for convenience and style. Inside, you'll find spotless luxury vinyl flooring throughout and a kitchen equipped with high-end Whirlpool stainless steel appliances, a gas range, tiled backsplash, quartz countertops, and under-cabinet lighting. The master bathroom is a spa-like retreat with a walk-in shower and bench, dual sinks, and a walk-in closet. Enjoy the privacy of a fully fenced side yard complete with a “pup pad.” Relax on the inviting front porch or the covered deck, perfect for outdoor gatherings. Smart home technology includes a smart thermostat and a smart garage opener. Upgraded lighting, premium bathroom fixtures, and hardware are found throughout the home. The generous-sized laundry room comes with a washer and dryer included. Community amenities include an affordable HOA, that takes care of snow removal up to your front porch. Take advantage of our special financing offer through the Community Reinvestment Act (CRA), featuring a lower interest rate, no PMI, only 3% down, and $3,000 in closing costs. This property offers the perfect balance of luxury and convenience, making it the ideal place to call home. Don’t miss out on this unique opportunity!
- Type:
- Condo
- Sq.Ft.:
- 1,125
- Status:
- NEW LISTING
- Beds:
- 2
- Lot size:
- 0.01 Acres
- Year built:
- 1981
- Baths:
- 2.00
- MLS#:
- 6294564
- Subdivision:
- Telegraph Hill Ii
ADDITIONAL INFORMATION
Experience comfortable living in this Aurora ground level condo. This home offers an open layout with kitchen eating space, tiled floors and granite countertops. Two bedrooms and two full bathrooms. One bedroom is a large primary ensuite with primary bathroom. All appliances, washer and dryer are included.
- Type:
- Other
- Sq.Ft.:
- 1,125
- Status:
- NEW LISTING
- Beds:
- 2
- Lot size:
- 0.01 Acres
- Year built:
- 1981
- Baths:
- 2.00
- MLS#:
- 6294564
- Subdivision:
- Telegraph Hill II
ADDITIONAL INFORMATION
Experience comfortable living in this Aurora ground level condo. This home offers an open layout with kitchen eating space, tiled floors and granite countertops. Two bedrooms and two full bathrooms. One bedroom is a large primary ensuite with primary bathroom. All appliances, washer and dryer are included.
- Type:
- Condo
- Sq.Ft.:
- 1,200
- Status:
- NEW LISTING
- Beds:
- 2
- Year built:
- 1973
- Baths:
- 2.00
- MLS#:
- 8151565
- Subdivision:
- Heather Gardens
ADDITIONAL INFORMATION
Sparkling remodel! Move-in ready! This stunning 2 BR/ 2 BA has the perfect balance of cheerful light, open space floorplan, and crisp contemporary details. Luxury vinyl plank flooring, granite countertops, stainless steel appliances, updated white cabinets, custom tile in both bathrooms and kitchen & contemporary light fixtures throughout. The open-concept floorplan with kitchen island & dining makes this home a great set up for entertaining. French doors open onto the enclosed lanai which overlooks green space and mature trees. Huge walk-in closet in primary BR. Tons of storage closets both in the unit, as well as a storage closet down the hall, and a storage locker in parking. Laundry located on the 2nd floor. Private parking space in covered garage. Enjoy the active 55+ lifestyle of Heather Gardens with a state-of-the-art clubhouse featuring indoor and outdoor pools, Jacuzzi, sauna, and an excellent workout facility. Take advantage of the fine dining at Rendezvous restaurant, just steps away from your front door, with a weekly buffet and events. Dozens of clubs, classes, and social opportunities await you! Come join a this vibrant community and take advantage of a maintenance free, resort style of living!
| Listing information is provided exclusively for consumers' personal, non-commercial use and may not be used for any purpose other than to identify prospective properties consumers may be interested in purchasing. Information source: Information and Real Estate Services, LLC. Provided for limited non-commercial use only under IRES Rules. © Copyright IRES |
Andrea Conner, Colorado License # ER.100067447, Xome Inc., License #EC100044283, AndreaD.Conner@Xome.com, 844-400-9663, 750 State Highway 121 Bypass, Suite 100, Lewisville, TX 75067

The content relating to real estate for sale in this Web site comes in part from the Internet Data eXchange (“IDX”) program of METROLIST, INC., DBA RECOLORADO® Real estate listings held by brokers other than this broker are marked with the IDX Logo. This information is being provided for the consumers’ personal, non-commercial use and may not be used for any other purpose. All information subject to change and should be independently verified. © 2024 METROLIST, INC., DBA RECOLORADO® – All Rights Reserved Click Here to view Full REcolorado Disclaimer
Aurora Real Estate
The median home value in Aurora, CO is $311,100. This is lower than the county median home value of $361,000. The national median home value is $219,700. The average price of homes sold in Aurora, CO is $311,100. Approximately 55.09% of Aurora homes are owned, compared to 40.55% rented, while 4.36% are vacant. Aurora real estate listings include condos, townhomes, and single family homes for sale. Commercial properties are also available. If you see a property you’re interested in, contact a Aurora real estate agent to arrange a tour today!
Aurora, Colorado 80014 has a population of 357,323. Aurora 80014 is more family-centric than the surrounding county with 36.44% of the households containing married families with children. The county average for households married with children is 35.13%.
The median household income in Aurora, Colorado 80014 is $58,343. The median household income for the surrounding county is $69,553 compared to the national median of $57,652. The median age of people living in Aurora 80014 is 34.2 years.
Aurora Weather
The average high temperature in July is 87.8 degrees, with an average low temperature in January of 18 degrees. The average rainfall is approximately 16.7 inches per year, with 53.8 inches of snow per year.

