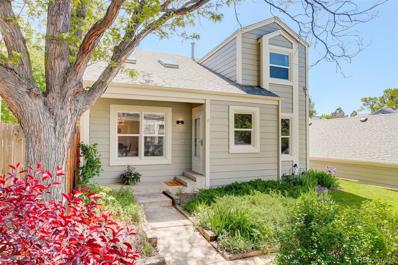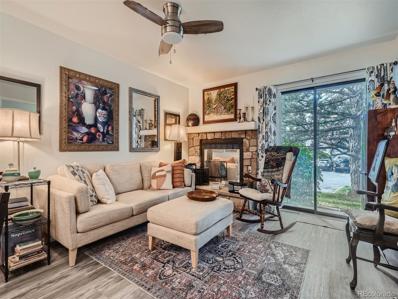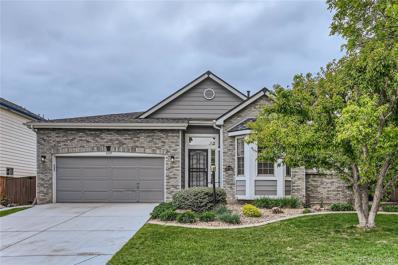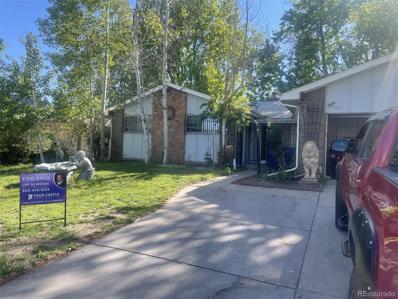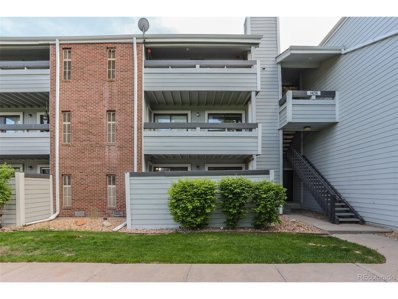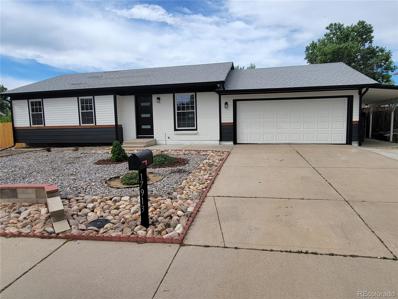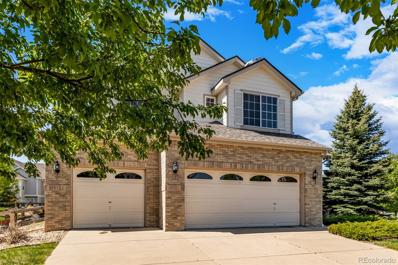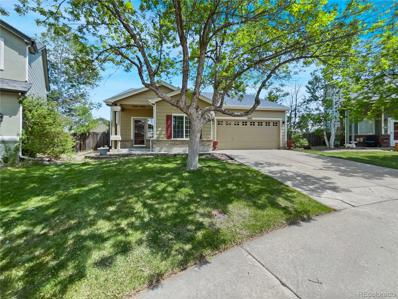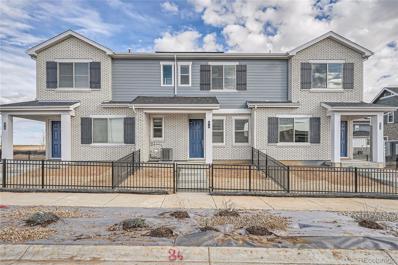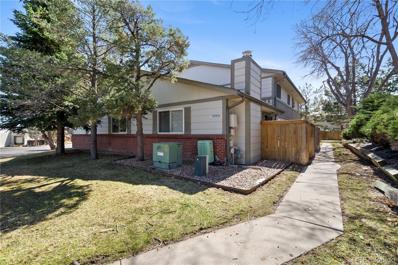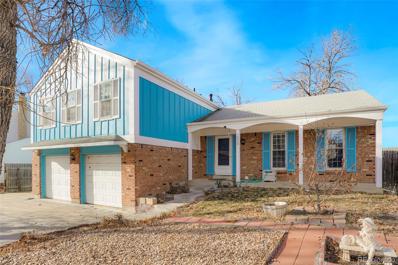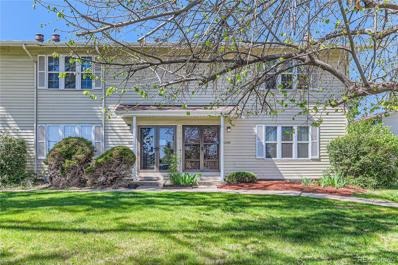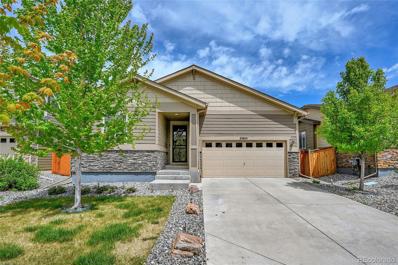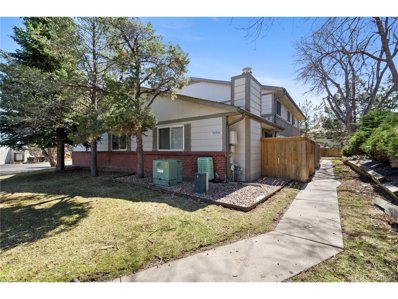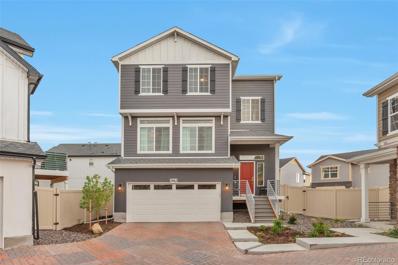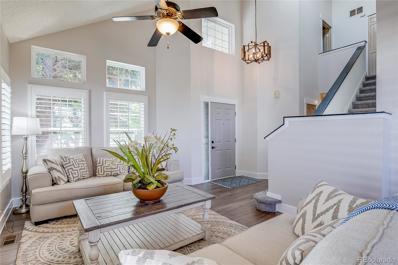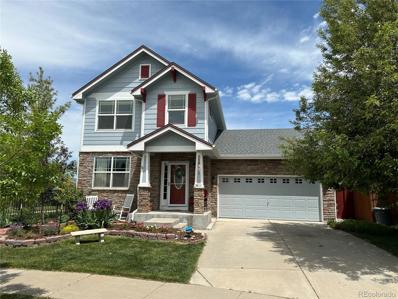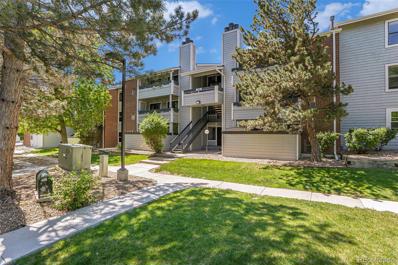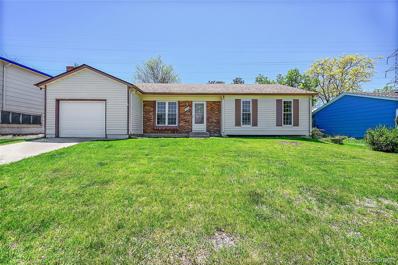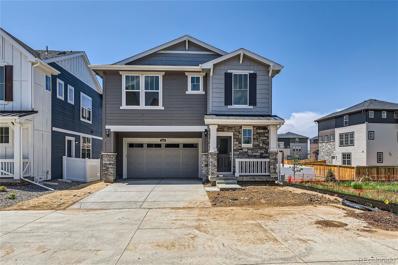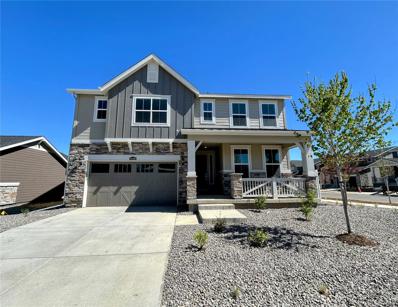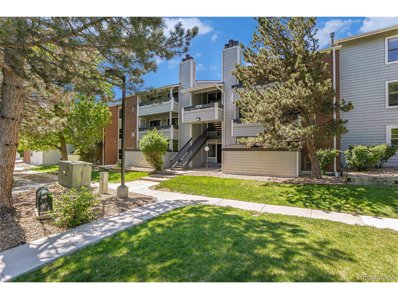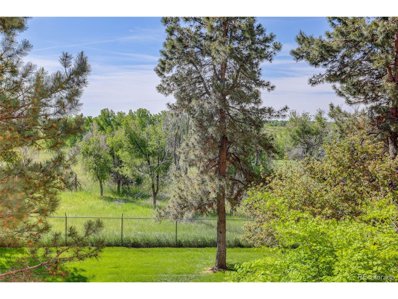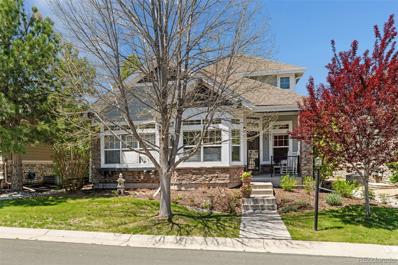Aurora CO Homes for Sale
- Type:
- Single Family
- Sq.Ft.:
- 1,577
- Status:
- NEW LISTING
- Beds:
- 3
- Lot size:
- 0.04 Acres
- Year built:
- 1983
- Baths:
- 3.00
- MLS#:
- 2520597
- Subdivision:
- Parker Landing
ADDITIONAL INFORMATION
Welcome to your new sanctuary of comfort and convenience! Nestled within a vibrant community, this charming two-story single-family home offers the perfect fusion of modern amenities and inviting living spaces. As you step inside, you're greeted by a meticulously maintained interior, adorned with newer Luxury Vinyl Plank flooring, newer windows, appliances, and freshly painted walls, ensuring a contemporary and welcoming ambiance throughout. Privacy is paramount with two spacious bedrooms on the upper level, each complemented by its own ensuite bathroom, while a convenient main floor bedroom provides flexibility for guests or a home office. Outside, your personal oasis awaits on the private deck, perfect for unwinding or hosting gatherings. the basement is partially finished and allows for plenty of storage and hobbies. Parking is a breeze with a detached garage just steps from the front door, offering not only convenience but also additional storage space. Roof replaced in 2021, Furnace replaced in 2010, Water Heater replaced in 2019, Radon Mitigation installed in 2020 Enjoy community perks such as a nearby pool for summertime refreshment, along with easy access to the light rail and major commuting routes, simplifying your daily travels. Plus, with a roof that's only 2 years old, you can rest assured knowing that your home is well-equipped for the years to come. Experience the joy of low maintenance living and a gently lived-in ambiance, ready for you to create cherished memories. Don't let this opportunity slip away—schedule a showing today and embrace the epitome of suburban living!
- Type:
- Condo
- Sq.Ft.:
- 602
- Status:
- NEW LISTING
- Beds:
- 1
- Lot size:
- 0.01 Acres
- Year built:
- 1983
- Baths:
- 1.00
- MLS#:
- 5479092
- Subdivision:
- Am-con Condos, Americana
ADDITIONAL INFORMATION
This charming, tastefully upgraded, and well-maintained home offers comfortable living in a convenient location. The open-concept living area is bright and inviting, with lovely natural light pouring in through large windows and a sliding door. The professionally designed kitchen features updated appliances with plenty of cabinet space. Enjoy your solid wood butcher block counters, and a stainless steel sink, making meal preparation a breeze. Walk right into modern updates throughout, including a wood-burning fireplace that adds warmth and ambiance along with wall-to-wall luxury vinyl plank flooring. Even the bathroom was completely renovated with a focus on convenience and maintenance-free daily living! Your spacious bedroom features a walk-through closet with cedar floors! Step outside to your private patio, shaded by a large tree for added privacy, providing a peaceful retreat. Additional features include in-unit laundry and upgraded mechanicals. Located close to shopping, dining, and public transportation, with easy access to major highways, this condo provides everything you need for comfortable living in Aurora. Don't miss out on the opportunity to make this your new home!
$675,000
4439 S Andes Way Aurora, CO 80015
- Type:
- Single Family
- Sq.Ft.:
- 3,804
- Status:
- NEW LISTING
- Beds:
- 4
- Lot size:
- 0.16 Acres
- Year built:
- 1993
- Baths:
- 3.00
- MLS#:
- 7624177
- Subdivision:
- Quincy Lake
ADDITIONAL INFORMATION
Welcome to this exceptional property that offers natural beauty. Situated in a prime location that backs up to open space with a reservoir and magnificent mountain views, this home is a true sanctuary for those seeking tranquility and serenity. As you step inside, you'll be greeted by the grandeur of vaulted ceilings and an abundance of natural light that fills every corner of the house. The open main floor layout creates a seamless flow, ideal for both entertaining and everyday living. The spacious living area is perfect for gathering with loved ones or relaxing by the cozy fireplace on chilly evenings. The master bedroom is a true retreat, offering a peaceful oasis with its generous size, vaulted ceiling and incredible natural light. Wake up to the breathtaking mountain vistas and enjoy your morning coffee in the fresh air. The en-suite bathroom provides a spa-like experience with its luxurious features, including a soaking tub and a separate shower. Three additional bedrooms provide ample space for family members or guests, each offering comfort and privacy. The well-designed bathrooms are stylish and functional, catering to the needs of a modern lifestyle. Outside, the large back deck is perfect for hosting gatherings or simply unwinding while taking in the picturesque surroundings. Sellers have done the heavy lifting with replacing the windows and new roof so the new owners get to come in worry free! With the full kitchen in the walk-out basement to allow for the mother in law suite or house hack for the right person. This property has it all and ready for its new owner. The open space behind the property ensures privacy and a sense of connection with nature, allowing you to fully appreciate the beauty of the area. Contact us today to schedule a private tour and experience the magic of this remarkable property firsthand.
- Type:
- Single Family
- Sq.Ft.:
- 2,379
- Status:
- NEW LISTING
- Beds:
- 4
- Lot size:
- 0.14 Acres
- Year built:
- 2022
- Baths:
- 3.00
- MLS#:
- 3725070
- Subdivision:
- Waterstone
ADDITIONAL INFORMATION
Beautiful Pinnacle Model two Story home featuring 4 bedrooms, 2.5 Bathrooms, main floor study, great room, upstairs laundry, crawlspace, and large two car garage. This home is in impeccable condition and barely lived in and is only one year old. The home has gorgeous finishes and upgrades including stainless steel appliances, vinyl plank flooring, slab quartz kitchen counters and island. This floorplan is very family friendly with 4 bedrooms and an upstairs laundry. This home faces a beautiful meadow with walkways and open space. This is one of the best locations in the community and will be a great home for your family.
$558,888
1151 S Nome Street Aurora, CO 80012
- Type:
- Single Family
- Sq.Ft.:
- 3,160
- Status:
- NEW LISTING
- Beds:
- 4
- Lot size:
- 0.27 Acres
- Year built:
- 1969
- Baths:
- 3.00
- MLS#:
- 9542953
- Subdivision:
- Village East
ADDITIONAL INFORMATION
LARGE LIVING AREA SQUARE FOOTAGE IN DESIRABLE VILLAGE EAST. * HUGE LOT with mature landscaping and garden. * MUST SEE the CONCRETE FRONT YARD STATUES * 5 BEDROOMS, 3 BATHROOMS, 2 FIREPLACES. *. HUGE SUNROOM. *. 7-8 PARKING SPACES between garage and front concrete. *. LOTS of KITCHEN CABINETS. * BIG DINING ROOM. * BASICALLY LOTS OF LIVING AREA and A PROPERTY WITH UNLIMITED POTENTIAL at a good price. * MOTIVATED SELLER so let’s work together ! Very nice tenants will co-operate with showings. Buyers’ possession date needs can be coordinated with tenant’s move out. Property may show cluttered … please overlook that. Some detailing of the home and exterior lot may be possible before buyers’ occupancy. Buyers’ Agent should discuss this with the Listing Agent.
$214,900
14218 E 1st A05 Dr Aurora, CO 80011
- Type:
- Other
- Sq.Ft.:
- 756
- Status:
- NEW LISTING
- Beds:
- 1
- Year built:
- 1982
- Baths:
- 1.00
- MLS#:
- 9276313
- Subdivision:
- Cherry Grove East
ADDITIONAL INFORMATION
Remodeled- 1 bed 1 bath condominium., Open floor plan - Fireplace living room. **New Kitchen Cabinets and Quartz Countertops, Stainless Steel appliances* Updated interior paint * All new Vinyl plank flooring throughout living room and kitchen* New Carpet in the Bedroom * Remodeled bathroom- All new vanity, toilet, shower* Updated light fixtures throughout. Storage area in balcony. Great location. Close to I-225, DIA, Pena blvd, Aurora Town Center. Plenty of dining and shopping options nearby.
$475,000
17913 E Iowa Drive Aurora, CO 80017
- Type:
- Single Family
- Sq.Ft.:
- 1,261
- Status:
- NEW LISTING
- Beds:
- 3
- Lot size:
- 0.19 Acres
- Year built:
- 1978
- Baths:
- 2.00
- MLS#:
- 8618427
- Subdivision:
- Aurora Highlands
ADDITIONAL INFORMATION
Come and see this beautifully open concept remodeled home!! This property features three spacious bedrooms and 2 bathrooms, The open concept layout flows seamlessly into a dining, living area and family room, the family room has a new electric chimney creating an inviting space for family gatherings. The principal bedroom has a beautiful bathroom with customized doble vanity. This home has all new lighting fixtures, new quartz counter tops, new paint throughout, flooring, new insulation, new plumbing, new furnace, new tankless water heater, new stainless-steel appliances, new gutters. The expansive backyard has new landscaping with trees, flowers and shrubs, also an area for kids' playground and for a fire pit. Plenty space for parking!! close to restaurants, shopping center, schools. This one won't last come and see it today!!
- Type:
- Single Family
- Sq.Ft.:
- 3,681
- Status:
- NEW LISTING
- Beds:
- 5
- Lot size:
- 0.2 Acres
- Year built:
- 2005
- Baths:
- 5.00
- MLS#:
- 2507180
- Subdivision:
- The Farm At Arapahoe County
ADDITIONAL INFORMATION
Opportunity awaits in sought-after 'The Farm'! Nestled on a charming corner lot, this newly updated residence boasts 5 bedrooms, 5 bathrooms, a 3-car garage, and finished basement. Fresh enhancements include all-new refinished hardwood floors extended throughout the main level, fresh paint/trim/doors & stair railing, as well as all new carpet inside. ***A brand new roof, exterior paint, and 6 new windows to be completed by the end of May.*** Inside, you'll discover welcoming living spaces with vaulted ceilings that are drenched in natural light. The kitchen is both spacious and functional, seamlessly open to the living room, making it the perfect central hub for gatherings and entertaining. For casual meals, there's an inviting eat-in dining area, adding to the convenience and charm of this home. When you desire a more formal dining experience, a dedicated dining room awaits. The primary bedroom features walk-in closets and a 5-piece bathroom for your comfort and convenience. Two of the four upstairs bedrooms are connected by a full bathroom and vanity, providing an ideal setup for guests or personal use. Upstairs also provides one en suite bedroom with a private 3/4 bath for added convenience and privacy. The main floor bedroom and full bathroom are a rare find, with the bedroom currently being used as a study, offering versatility to suit your needs. Downstairs, the basement offers a media room (including equipment) with a separate bonus room, currently used as a gym. The owner is even willing to include the gym equipment, making it easy for you to stay active and healthy. Outside, the backyard beckons with an open patio, perfect for al fresco dining or simply enjoying the tranquility of the outdoors. Price reflects that buyer will refresh landscaping. Conveniently located near all transportation, DIA, Buckley AFB, DTC, award-winning Cherry Creek Schools, Regis HS, reservoirs, upscale shopping, dining, golf courses, parks, hiking & biking trails and so much more.
Open House:
Tuesday, 5/21 8:00-7:30PM
- Type:
- Single Family
- Sq.Ft.:
- 1,310
- Status:
- NEW LISTING
- Beds:
- 3
- Lot size:
- 0.26 Acres
- Year built:
- 1999
- Baths:
- 2.00
- MLS#:
- 8673560
- Subdivision:
- Mesa 1st Flg
ADDITIONAL INFORMATION
Seller is offering a 1.9% credit to buyers to be used for closing costs, representation, or any other lender allowable costs. Welcome to your dream property! This house features a stunning neutral color paint scheme that complements any decor style. The primary bathroom offers a luxurious retreat with double sinks for your morning and night routines. Enjoy the durability and modern look of stainless steel appliances in the kitchen. Cozy up with a good book by the fireplace on chilly evenings. The primary bedroom includes a spacious walk-in closet for all your storage needs. Step outside to the beautiful patio area, perfect for morning coffee or evening relaxation. The fenced backyard provides privacy and security for quiet moments or entertaining. This property combines timeless elegance with comfortable living, offering convenience, style, and function in one perfect package. Don't miss out on this magnificent opportunity!
$403,990
27742 E 1st Avenue Aurora, CO 80018
- Type:
- Townhouse
- Sq.Ft.:
- 1,188
- Status:
- NEW LISTING
- Beds:
- 2
- Lot size:
- 0.04 Acres
- Year built:
- 2024
- Baths:
- 3.00
- MLS#:
- 2653901
- Subdivision:
- Harmony
ADDITIONAL INFORMATION
READY JULY 2024!!!! Brand new 1,188 sq. ft. townhome, with both bedrooms featuring their own en-suite bathroom! Functional two-story floor plan features oversized living room with 9' ceilings, and fully fenced-in front yard! The island kitchen with pantry boasts many designer upgrades, including 42" upgraded cabinets, gas range, upgraded kitchen countertops, tile, carpet, and upgraded flooring throughout the main level. Owner's suite on upper level features walk-in shower with bench, dual sinks, and oversized walk-in closet. Second bedroom has it's own bath, and makes a great guest bedroom or roommate layout. Upstairs laundry is conveniently located near both bedrooms. Enjoy amazing community amenities including resort pool/hot tub, clubhouse, onsite fitness center, dog park, sand volleyball, basketball courts, onsite PK-8 school, and miles of trails right outside your front door! *Actual Home is under construction, pictures are from similar home.
- Type:
- Condo
- Sq.Ft.:
- 1,104
- Status:
- NEW LISTING
- Beds:
- 3
- Year built:
- 1975
- Baths:
- 2.00
- MLS#:
- 7826985
- Subdivision:
- Nevin Village
ADDITIONAL INFORMATION
Discover the potential of this pleasant 3-bedroom townhouse, situated in a well-maintained complex. Enjoy the benefits of living within walking distance to local parks, perfect for leisurely strolls or outdoor activities. This townhouse features a fenced patio, offering a private outdoor space for relaxation or small gatherings. The interior boasts a large living room, providing a spacious area for everyday living and entertaining. Additionally, the convenience of a detached 1-car garage adds value and functionality to this home. Located in a good area, this property is ideal for those seeking a blend of comfort and convenience.
- Type:
- Single Family
- Sq.Ft.:
- 2,472
- Status:
- NEW LISTING
- Beds:
- 4
- Lot size:
- 0.16 Acres
- Year built:
- 1977
- Baths:
- 3.00
- MLS#:
- 7428786
- Subdivision:
- Cahddsford
ADDITIONAL INFORMATION
AS-IS Sale. Quiet Street, Lots of Living Space, Good Curb Appeal, Close to Parks. Tenant occupied, showings must occur on M-W 8AM-4PM, Listing Agent Will Provide Access, Please Schedule Through Showingtime. Furnace Replaced 2010, Water Heater Replaced 2023, Central AC Replaced 2014, Sewer Line Replaced 2007, Windows Replaced 1997, Hardwood Floors and Kitchen Have Been Upgraded somewhat recently. Lots Of Potential, Carpets on Top Level Will Need to Be Replaced. Solar Lease to Convey, Lots of Storage, Partially Finished Basement. Possible RV Parking, Large Yard, buyer to complete due diligence. Lease in Place through 6/30.
- Type:
- Townhouse
- Sq.Ft.:
- 1,810
- Status:
- NEW LISTING
- Beds:
- 2
- Lot size:
- 0.03 Acres
- Year built:
- 1975
- Baths:
- 2.00
- MLS#:
- 8113604
- Subdivision:
- Country Green
ADDITIONAL INFORMATION
Welcome Home to this Move-In Ready, Beautifully Updated, End Unit Townhome in the Highly Sought After Cherry Creek School District! This Lovely Home Offers 2 Large Bedrooms and Full Bath Upstairs, a Main Floor Bath with Shower, Plus a Large Finished Basement - Over 1800 Finished Square Feet of Living Space! Convenient 2 Car Covered Parking is Just Outside the Back Patio. Many Updates Including: New Windows, Microwave, Carpet, Paint - Newer Furnace and Central Air. Stunning Kitchen Has Ample Cabinet Space, Corian Counters, and all Stainless Steel Appliances Included! Nice Sized Private Fenced Patio Opens to Dining Area and Living Room with Fireplace for Easy Entertaining. Brand New Carpet Upstairs. Upstairs Bedrooms are Large and Have Plenty of Closet Space. Updated Full Bath Upstairs has Direct Access to Primary Bedroom. Basement is Finished with Brand New Carpet - Great Bonus Area! This Home is Clean and Move In Ready with Lots of Natural Light. Super Location with Easy Access to I-25, I225, Parker Road Plus Easy Walk to Bus Stop and Park Across the Street. Come See it Today.
- Type:
- Single Family
- Sq.Ft.:
- 1,579
- Status:
- NEW LISTING
- Beds:
- 3
- Lot size:
- 0.12 Acres
- Year built:
- 2019
- Baths:
- 2.00
- MLS#:
- 7895853
- Subdivision:
- Traditions Sub Flg 8
ADDITIONAL INFORMATION
This charming single-family, one level home features three cozy bedrooms and two bathrooms. The exterior has a classic design with a combination of stone and siding, large windows, and a fenced back yard. Inside, an open concept living area includes a spacious living room, dining area, and a kitchen with modern appliances and a central island. The master bedroom has a walk in closet and an en-suite bathroom with double vanities. The two additional bedrooms share the additional bathroom, an attached tow-car garage and a fully fenced backyard. This home combines comfort and style. Don't wait , schedule your showing today !!
- Type:
- Other
- Sq.Ft.:
- 1,104
- Status:
- NEW LISTING
- Beds:
- 3
- Year built:
- 1975
- Baths:
- 2.00
- MLS#:
- 7826985
- Subdivision:
- Nevin Village
ADDITIONAL INFORMATION
Discover the potential of this pleasant 3-bedroom townhouse, situated in a well-maintained complex. Enjoy the benefits of living within walking distance to local parks, perfect for leisurely strolls or outdoor activities. This townhouse features a fenced patio, offering a private outdoor space for relaxation or small gatherings. The interior boasts a large living room, providing a spacious area for everyday living and entertaining. Additionally, the convenience of a detached 1-car garage adds value and functionality to this home. Located in a good area, this property is ideal for those seeking a blend of comfort and convenience.
$599,900
3963 N Quatar Court Aurora, CO 80019
- Type:
- Single Family
- Sq.Ft.:
- 2,306
- Status:
- NEW LISTING
- Beds:
- 4
- Lot size:
- 0.07 Acres
- Year built:
- 2022
- Baths:
- 4.00
- MLS#:
- 9852066
- Subdivision:
- Antelope Hills
ADDITIONAL INFORMATION
Step into and the embrace of elegance of this stunning home. Built in 2022, it boasts four bedrooms and three and a half baths, nestled in the tranquility of a secluded cul-de-sac. Upon entry, be welcomed by a lovely foyer, where natural light invites you to explore further. The heart of the home, the spacious kitchen, is a masterpiece, adorned with a grand island, stunning countertops, and stainless steel appliances, fulfilling every chef’s dream. Seamlessly connected to both the family room and dining area, it creates a seamless flow, perfect for entertaining guests or enjoying intimate family moments. Venture upstairs to discover the spacious master suite, a sanctuary of relaxation, boasting a lavish five-piece bath and an expansive walk-in closet. Accompanying this haven are two generously proportioned bedrooms, a full bath, and a conveniently located laundry room, epitomizing modern convenience and practicality. Descend to the lower level, where another realm of possibilities awaits. A versatile living area awaits your personal touch, whether it be a cozy den, a productive home office, or a vibrant playroom. Completing this level is a private bedroom with another full bath, providing comfort and privacy for guests or family members alike, along with ample storage space for your belongings. Step outside to the expansive back patio, an oasis of serenity and relaxation, perfect for grilling and outdoor dining. Enclosed within a private, fenced backyard, it offers a sanctuary for outdoor enjoyment and peaceful retreats. Nestled within a vibrant community, this home offers an array of neighborhood amenities, including playgrounds and parks and is conveniently located just minutes away from a plethora of dining options, shopping destinations, and premier golf courses, with easy access to major highways, this home offers the perfect blend of luxury, convenience, and comfort.
$620,000
4810 S Bahama Way Aurora, CO 80015
- Type:
- Single Family
- Sq.Ft.:
- 2,261
- Status:
- NEW LISTING
- Beds:
- 3
- Lot size:
- 0.11 Acres
- Year built:
- 1990
- Baths:
- 3.00
- MLS#:
- 3604085
- Subdivision:
- Prides Crossing
ADDITIONAL INFORMATION
Backs to open!! Located on a quiet cul-de-sac, this inviting two story with a walk-out lower level overlooks a vast open space, park, tennis courts, public swimming pool, and Quincy Reservoir is close by. Vaulted ceilings flood the warm, open living spaces with light. Entertain with ease in the home's updated kitchen with stainless steel appliances, a gas range, and a breakfast bar. Updated bathrooms, newer carpeting, flooring and baseboards, upgraded lighting and fixtures. Private primary suite with high ceilings, five-piece bath, and walk-in closet. Across the upper landing from the primary suite are two spacious bedrooms and a updated full bath. The partially finished walk-out basement consists of a rec room and cedar-lined closet while the remaining unfinished part awaits your finishing touches for an additional bath and bedroom. Private fenced yard that backs to open space with mature landscaping, vegetable gardens, deck, and patio. Move-in ready with a newer roof (8-23), some siding has been replaced (8-23), new dishwasher (8-23), all ducts & furnace cleaned (8-23) gutters (2018), skylights (2018), hot water heater (2019), air-conditioning, and radon mitigation system. CHERRY CREEK SCHOOL DISTRICT!
$575,000
25013 E 5th Avenue Aurora, CO 80018
- Type:
- Single Family
- Sq.Ft.:
- 2,308
- Status:
- NEW LISTING
- Beds:
- 4
- Lot size:
- 0.1 Acres
- Year built:
- 2009
- Baths:
- 4.00
- MLS#:
- 2451479
- Subdivision:
- Traditions
ADDITIONAL INFORMATION
Welcome to the epitome of luxury living in Aurora, CO's esteemed Traditions neighborhood! Nestled within this premier community, this exquisite two-story home offers a blend of sophistication, comfort, and convenience that is unparalleled. Boasting a spacious two-story floorplan, this residence features 4 bedrooms and 4 baths spread across 2416 finished square feet, providing ample space for both relaxation and entertainment. Situated in a prime location, this home backs to open space and a serene pond, offering breathtaking views and a sense of tranquility. Residents of the Traditions neighborhood enjoy access to a clubhouse and pool, perfect for leisurely afternoons or community gatherings. Built in 2009 by DR Horton, this home exemplifies quality craftsmanship and timeless design. The heart of this home is its custom gourmet kitchen, complete with stainless steel appliances, ideal for culinary enthusiasts and aspiring chefs alike. Hardwood floors throughout the main level add warmth and charm, while new carpet and paint provide a fresh, contemporary feel. Practical amenities include a 2-car garage and a newer roof, ensuring both convenience and peace of mind for homeowners. Additionally, this home comes complete with a hot tub, offering the perfect spot to unwind and relax after a long day. With its impeccable features and desirable location, this home is a rare find in the Traditions neighborhood. Don't miss out on the opportunity to make it yours—schedule your showing today, as this exceptional property won't last long!
- Type:
- Condo
- Sq.Ft.:
- 756
- Status:
- NEW LISTING
- Beds:
- 1
- Year built:
- 1982
- Baths:
- 1.00
- MLS#:
- 7019200
- Subdivision:
- Cherry Grove East
ADDITIONAL INFORMATION
Impressive 3rd floor penthouse unit with vaulted ceilings and beautiful fireplace. Recently updated with stylish new blank canvas paint throughout home. All new stainless steel appliances (refrigerator to be installed in a few days). Newer quartz countertops in kitchen and bathroom. Newer flooring throughout unit. New light fixtures. Laundry room in unit. Large balcony that stretches from living room area to bedroom area. Storage area in balcony. Great location. Close to I-225, DIA, Pena blvd, Aurora Town Center. Plenty of dining and shopping options nearby.
$400,000
18100 E Bails Place Aurora, CO 80017
- Type:
- Single Family
- Sq.Ft.:
- 1,252
- Status:
- NEW LISTING
- Beds:
- 3
- Lot size:
- 0.16 Acres
- Year built:
- 1979
- Baths:
- 1.00
- MLS#:
- 6571698
- Subdivision:
- Aurora Highlands
ADDITIONAL INFORMATION
Super Cute 3 Bedroom Ranch Style Home! Great Opportunity To Own Instead Of Rent! No HOA Fee's & Low Property Taxes! New Roof In 2021! New Furnace In 2021! New 50 Gallon Water Heater In 2018! This Light, Bright & Very Clean Home Is Located On A Quiet Street & Backs To Open Space! The 19' X 13' Covered Patio Is Simply Amazing! The Patio Is Very Private And Used Like Another Room In The House. Walking Distance To Schools! Close To Shopping, Buckley AFB, Cherry Creek State Park And Highway. If The Buyer Is A Military Veteran, It Is Possible To Assume The Current Owners Loan With A Crazy Low Interest Rate, 2.25%!
- Type:
- Single Family
- Sq.Ft.:
- 1,360
- Status:
- NEW LISTING
- Beds:
- 2
- Lot size:
- 0.08 Acres
- Year built:
- 2024
- Baths:
- 3.00
- MLS#:
- 4969838
- Subdivision:
- Harvest Ridge
ADDITIONAL INFORMATION
**Available June 2024! Gorgeous new Harvest Ridge - this beautiful Cielo plan features 2 bedrooms, 2.5 baths, great room, kitchen, crawlspace and 2 car garage. Gorgeous finishes and upgrades including stainless steel appliances, vinyl plank flooring, slab quartz counters/island and more! Lennar provides the latest in energy efficiency and state of the art technology with several fabulous floorplans to choose from. Energy efficiency, and technology/connectivity seamlessly blended with luxury to make your new house a home. What some builders consider high-end upgrades, Lennar makes a standard inclusion. This community offers single family homes for every lifestyle. So much to see and do in this charming community – something for everyone. Photos and walkthrough tour are a model only and subject to change. This home is in a metro district and there is a $30 additional monthly fee for homes with a shared driveway / alley.
$659,900
24495 E Evans Drive Aurora, CO 80018
- Type:
- Single Family
- Sq.Ft.:
- 2,763
- Status:
- NEW LISTING
- Beds:
- 5
- Lot size:
- 0.18 Acres
- Year built:
- 2024
- Baths:
- 4.00
- MLS#:
- 1945517
- Subdivision:
- Harvest Ridge
ADDITIONAL INFORMATION
**Available June 2024! Colorado living at its finest! Gorgeous Stonehaven 2-story in Harvest Ridge is on a spacious corner lot and features 5 beds, 4 baths, great room, spacious kitchen, 2 car garage and crawlspace. Beautiful upgrades and finishes including stainless steel appliances, luxury vinyl plank floor, extended covered deck and more. Lennar seamlessly blended & showcased the unparalleled beauty of Colorado with the most innovative homes, energy efficient technologies & modern conveniences, bringing the best of both worlds together. Each floor plan is thoughtfully designed to combine elegance & luxury together with hi-tech energy efficient features. What some builders consider high-end upgrades, Lennar makes standard. Colorado living at it’s finest. Close to dining, shopping, entertainment & other amenities.Don’t wait – this community will sell out quickly! Welcome Home! Photos and 3D walkthrough tour are a model only and subject to change.
$205,000
14467 E 1st C10 Dr Aurora, CO 80011
- Type:
- Other
- Sq.Ft.:
- 756
- Status:
- NEW LISTING
- Beds:
- 1
- Year built:
- 1982
- Baths:
- 1.00
- MLS#:
- 7019200
- Subdivision:
- Cherry Grove East
ADDITIONAL INFORMATION
Impressive 3rd floor penthouse unit with vaulted ceilings and beautiful fireplace. Recently updated with stylish new blank canvas paint throughout home. All new stainless steel appliances (refrigerator to be installed in a few days). Newer quartz countertops in kitchen and bathroom. Newer flooring throughout unit. New light fixtures. Laundry room in unit. Large balcony that stretches from living room area to bedroom area. Storage area in balcony. Great location. Close to I-225, DIA, Pena blvd, Aurora Town Center. Plenty of dining and shopping options nearby.
- Type:
- Other
- Sq.Ft.:
- 1,560
- Status:
- NEW LISTING
- Beds:
- 2
- Year built:
- 1977
- Baths:
- 2.00
- MLS#:
- 2324826
- Subdivision:
- Heather Gardens
ADDITIONAL INFORMATION
Discover one of the largest floor plans available in the spectacular Heather Garden's Senior Living Community for active adults 55+. This property is near the Cherry Creek State Park and Reservoir. This desirable 1560 sq. ft. end-unit offers 2 spacious bedrooms, 2 bathrooms, and versatile living areas. The unit offers updated wide-plank LVP flooring, beautiful new fixtures, smooth ceilings, new trim and baseboards throughout. Embrace abundant natural light and an open ambiance, with a large coveted in-unit laundry room with washer, dryer and built-in cabinets. The updated kitchen features sleek Quartz countertops, tile backsplash and is complete with stainless steel appliances, a pantry and adjacent dining room. Relax in the great room featuring floor-to-ceiling bookshelves to enjoy your library or display your favorite mementos. Retreat to the primary bedroom with a unique walk-in closet and gorgeous remodeled bathroom with shower including new tile, cabinets, fixtures, comfort height toilet, vessel sink and Quartz countertops. A secondary bedroom and remodeled full bathroom cater to guests or use the secondary bedroom for a home office or hobby room. Lounge in the comfortably enclosed Lanai and enjoy watching the wildlife in the open space with Southwest exposure, relishing the incredible Colorado sunsets! Benefit from under-building parking with 1 dedicated parking spot and additional cowboy storage. This location offers convenient access to the Light Rail, nearby greenbelts, parks, and restaurants. Welcome home to comfort and convenience without the maintenance and be sure to explore all the community offers it's residents (clubhouse with fitness center, indoor and outdoor pools, tennis/pickleball courts, library, on-site restaurant, golf course and every club you can imagine to name a few!
- Type:
- Single Family
- Sq.Ft.:
- 3,119
- Status:
- NEW LISTING
- Beds:
- 3
- Lot size:
- 0.12 Acres
- Year built:
- 2003
- Baths:
- 3.00
- MLS#:
- 6008624
- Subdivision:
- Saddle Rock East
ADDITIONAL INFORMATION
Welcome home to easy and beautiful living. From the second you open the door this spacious 3-bedroom, 3-bathroom with office home greets you with splendor. Beautiful Drapery throughout the home elevates every room. The kitchen has been beautifully updated with stunning black cabinets, solid surface countertops and high end pendant lighting. A cozy living room has the ultimate window luxury with automated blinds that shade the sun at a push of a button. Extend your living outside on the private patio. Great spot for entertaining, relaxing or dining without any of the yard work. Primary bedroom is on the main level with a large attached bathroom and large walk-in closet with beautiful built-in shelving. Upstairs has 2 additional bedrooms with a shared Jack-n-Jill bathroom. On the large lower level there is ample space for entertaining or relaxing with a movie. Finish the extra bonus space as a Private Theater or perfect workout room. Close to everything. Shopping and Restaurants nearby, with easy access to E470 and DEN.
Andrea Conner, Colorado License # ER.100067447, Xome Inc., License #EC100044283, AndreaD.Conner@Xome.com, 844-400-9663, 750 State Highway 121 Bypass, Suite 100, Lewisville, TX 75067

The content relating to real estate for sale in this Web site comes in part from the Internet Data eXchange (“IDX”) program of METROLIST, INC., DBA RECOLORADO® Real estate listings held by brokers other than this broker are marked with the IDX Logo. This information is being provided for the consumers’ personal, non-commercial use and may not be used for any other purpose. All information subject to change and should be independently verified. © 2024 METROLIST, INC., DBA RECOLORADO® – All Rights Reserved Click Here to view Full REcolorado Disclaimer
| Listing information is provided exclusively for consumers' personal, non-commercial use and may not be used for any purpose other than to identify prospective properties consumers may be interested in purchasing. Information source: Information and Real Estate Services, LLC. Provided for limited non-commercial use only under IRES Rules. © Copyright IRES |
Aurora Real Estate
The median home value in Aurora, CO is $479,970. This is higher than the county median home value of $361,000. The national median home value is $219,700. The average price of homes sold in Aurora, CO is $479,970. Approximately 55.09% of Aurora homes are owned, compared to 40.55% rented, while 4.36% are vacant. Aurora real estate listings include condos, townhomes, and single family homes for sale. Commercial properties are also available. If you see a property you’re interested in, contact a Aurora real estate agent to arrange a tour today!
Aurora, Colorado has a population of 357,323. Aurora is less family-centric than the surrounding county with 34.99% of the households containing married families with children. The county average for households married with children is 35.13%.
The median household income in Aurora, Colorado is $58,343. The median household income for the surrounding county is $69,553 compared to the national median of $57,652. The median age of people living in Aurora is 34.2 years.
Aurora Weather
The average high temperature in July is 87.8 degrees, with an average low temperature in January of 18 degrees. The average rainfall is approximately 16.7 inches per year, with 53.8 inches of snow per year.
