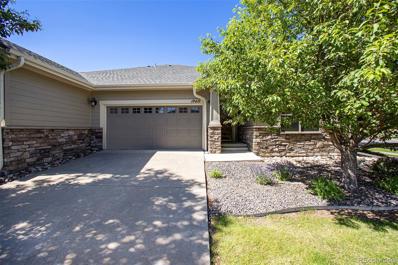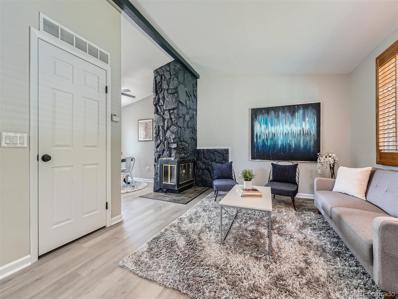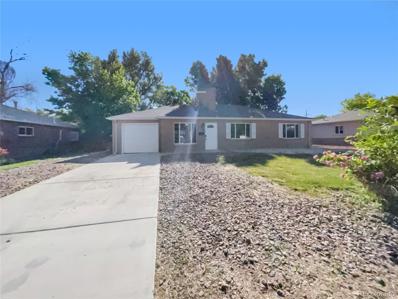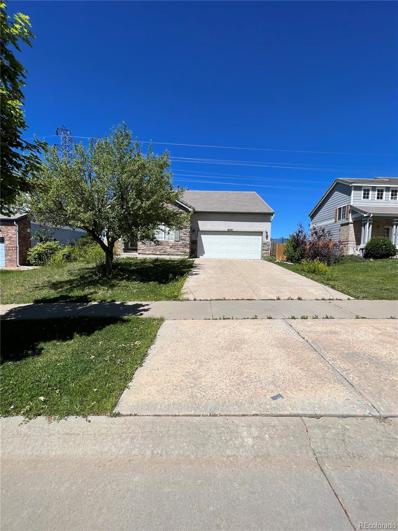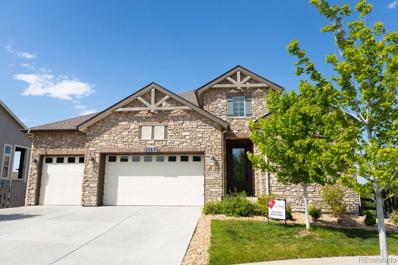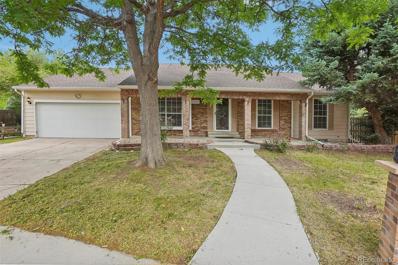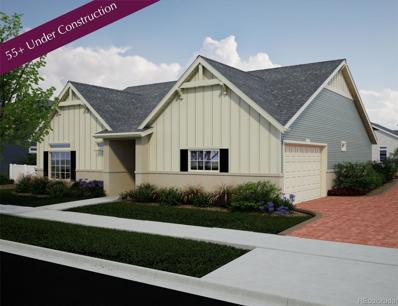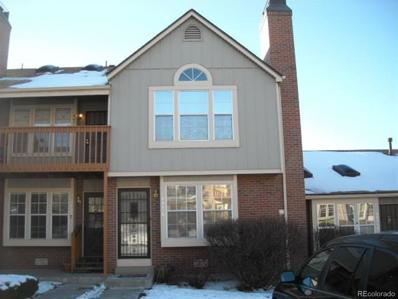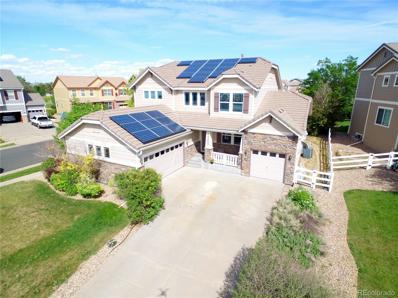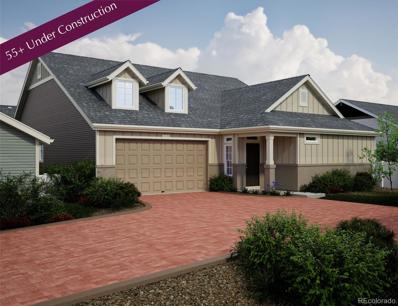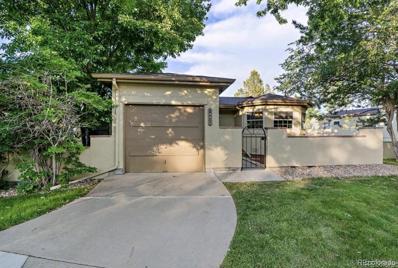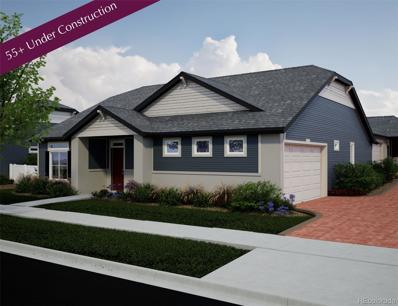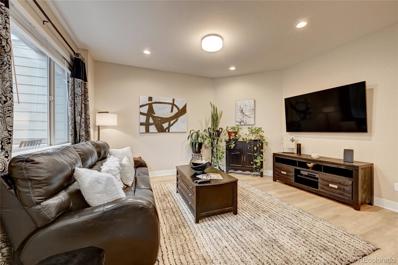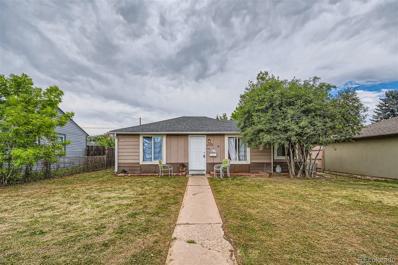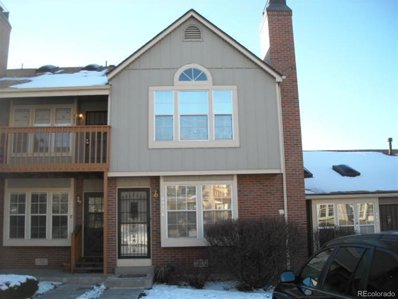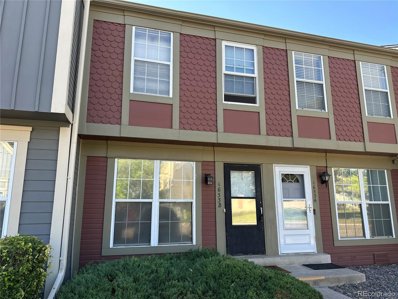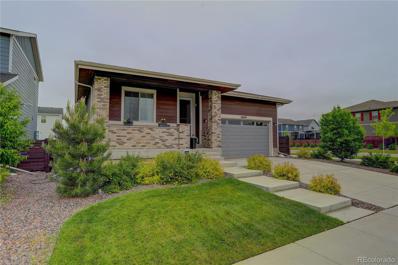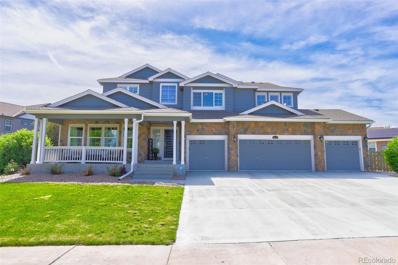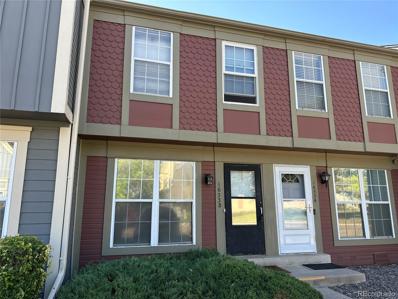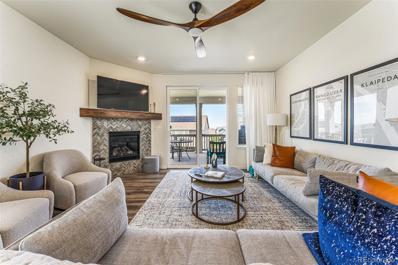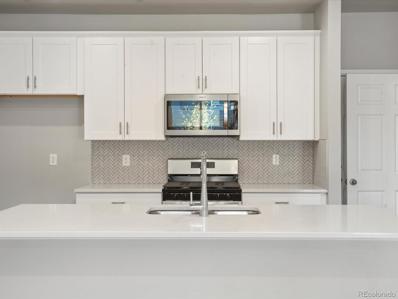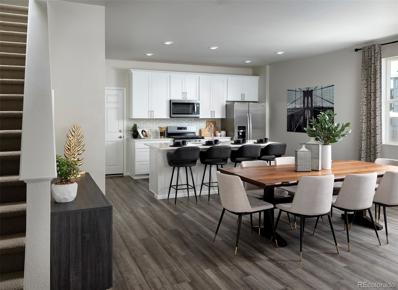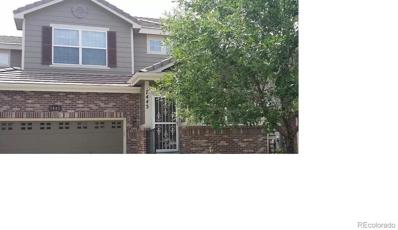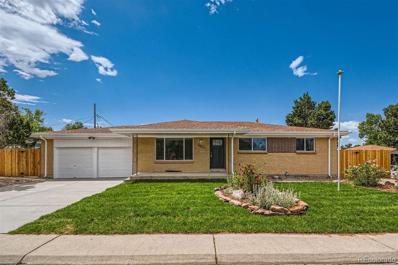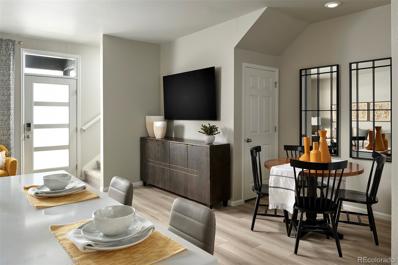Aurora CO Homes for Sale
Open House:
Saturday, 6/15 1:00-3:00PM
- Type:
- Single Family
- Sq.Ft.:
- 2,511
- Status:
- NEW LISTING
- Beds:
- 4
- Lot size:
- 0.16 Acres
- Year built:
- 2005
- Baths:
- 3.00
- MLS#:
- 1952731
- Subdivision:
- Fairfield Village
ADDITIONAL INFORMATION
Welcome home to Fairfield Village at Quincy Reservoir! Don't miss out on this rare opportunity to own this spacious, well maintained 4 bedroom, 3 bath half duplex in this highly coveted community! The moment you enter the beautiful foyer, you will immediately appreciate the attention to detail in every room. Open main floor plan provides plenty of room for family & friends. Main floor consists of 2 bedrooms, front bedroom which can be used as a bedroom or an office, 3/4 bathroom, formal dining room, kitchen with breakfast bar and stainless steel appliances, breakfast nook with access to covered patio, family room with ceiling fan, can lights and a gorgeous gas fireplace with stone mantle, primary bedroom with a walk in closet and 5 piece primary bathroom and access to the covered patio plus a large main floor laundry room with cabinetry and storage shelves. Basement has tall ceilings, light and bright!! Brand new carpet and neutral paint plus 2 conforming bedrooms, 1 full bath, large family/game/bonus room with wet bar plus a workshop area and an extra large space for storage/bonus room/gym. Convenient location off Smoky Hill and Himalaya with easy access to E-470, DIA, Quincy Reservoir, shopping, restaurants, award winning Cherry Creek schools and hiking trails. New class 4 roof and new gutters installed May 2024. New Karastan carpet with warranty! There is also a whole home water filter system and reverse osmosis in the kitchen.
Open House:
Saturday, 6/15 12:00-2:00PM
- Type:
- Single Family
- Sq.Ft.:
- 1,238
- Status:
- NEW LISTING
- Beds:
- 3
- Lot size:
- 0.2 Acres
- Year built:
- 1980
- Baths:
- 2.00
- MLS#:
- 4829508
- Subdivision:
- Summer Valley
ADDITIONAL INFORMATION
Welcome to this beautifully remodeled tri-level home, featuring 3 bedrooms, 2 bathrooms, and a one-car garage. Nestled next to an open space and greenbelt, this property provides a perfect blend of tranquility and convenience for families and nature enthusiasts alike. As you enter, you'll find a bright and airy living room with large windows that let in plenty of natural light with vaulted ceilings complementing the new flooring throughout the home. The heart of this home is its stunning, newly remodeled kitchen, complete with professionally painted cabinets, sleek countertops, and modern appliances, all designed to provide ample storage and workspace. The open layout flows seamlessly into the dining area, making it perfect for entertaining guests. Upstairs, the spacious master bedroom offers generous closet space and large windows overlooking the beautiful backyard. Two additional bedrooms are ideal for family, guests, or a home office. The fully remodeled bathroom on this level features modern fixtures, a new vanity, and updated tiling. The exterior of the home is equally impressive. The one-car garage provides secure parking and additional storage space. The property sits on a generous lot with a spacious backyard, perfect for children to play, gardening, or hosting summer barbecues. Step outside to a newly constructed, expansive wood deck, ideal for outdoor dining, entertaining, or simply relaxing while enjoying the open space views. A large shed provides additional storage for tools, outdoor equipment, or seasonal items. The Sellers have done the heavy lifting with a new roof, new hot water heater and new radon system. This property is completely move in ready! For more information, pictures, floor plan or video tour please reach out to the listing agent. Russ Porter 720.520.3607 or russporter@kw.com
$470,000
990 Salem Street Aurora, CO 80011
Open House:
Friday, 6/14 8:00-7:30PM
- Type:
- Single Family
- Sq.Ft.:
- 1,401
- Status:
- NEW LISTING
- Beds:
- 3
- Lot size:
- 0.19 Acres
- Year built:
- 1953
- Baths:
- 2.00
- MLS#:
- 6723640
- Subdivision:
- Hoffman Town 3rd Flg
ADDITIONAL INFORMATION
Seller is offering a 1.90% credit to buyers to be used for closing costs or any other lender allowable costs. Welcome to this welcoming property, filled with warmth and charm. As you enter, you'll notice the beautiful fireplace, adding to the cozy atmosphere. The house has been freshly painted inside, maintaining a modern and elegant look with neutral colors. The kitchen is a highlight, featuring stainless steel appliances and a stylish accent backsplash. Outside, the covered patio offers a perfect spot for relaxation, rain or shine, overlooking the fenced backyard for privacy and security. Inside, the partially replaced flooring adds to the home's appeal and functionality. This property blends style, comfort, and convenience seamlessly. Don't miss out on this delightful home, perfect for modern living.
- Type:
- Single Family
- Sq.Ft.:
- 1,306
- Status:
- NEW LISTING
- Beds:
- 3
- Lot size:
- 0.14 Acres
- Year built:
- 2002
- Baths:
- 2.00
- MLS#:
- 5732049
- Subdivision:
- Sterling Hills
ADDITIONAL INFORMATION
Welcome to this light and bright ranch home in the desirable Sterling Hills neighborhood, offering privacy with no rear neighbors. The living room features a soaring vaulted cathedral ceiling and a cozy fireplace, creating a warm and inviting atmosphere. French doors open to a flexible bedroom with built-in bookcases, making it an ideal home office or additional living space. The sunny eat-in kitchen is equipped with a pantry and a large island with a butcher block countertop, perfect for meal preparation and casual dining. Seamlessly transition to outdoor dining through a sliding glass door that opens to the pergola-topped patio and a private, fenced backyard, ideal for entertaining and relaxation. The primary suite is a true retreat, complete with a walk-in closet and an en-suite bathroom featuring two sinks and a private water closet. This home also includes additional bedrooms and bathrooms, providing ample space for family and guests. Situated in a quiet neighborhood, this home is just moments from trails, Rangeview High School, Mrachek Middle School, parks, shopping, dining, and all of life's conveniences. While the home requires some TLC as it was previously a rental property, it offers a fantastic opportunity to personalize and create your dream home. Don't miss out on this wonderful location and the potential it holds!
$1,100,000
23675 E Del Norte Place Aurora, CO 80016
- Type:
- Single Family
- Sq.Ft.:
- 3,970
- Status:
- NEW LISTING
- Beds:
- 5
- Lot size:
- 0.24 Acres
- Year built:
- 2019
- Baths:
- 4.00
- MLS#:
- 8389031
- Subdivision:
- Inspiration
ADDITIONAL INFORMATION
Immaculate, sophisticated, and cozy , 2019 Cal Atlantic 5 bed, 4 bath, 3-car garage, stem is situated in a prime cul-de-sac location in the Inspiration subdivision. Natural sunlight and endless Eastern views illuminate both the main floor to the fully finished walkout basement. Sophisticated grand room includes generous windows with a sliding glass door to the deck, coffered ceiling wired with sound system, wood flooring, and fireplace. Well-designed cook's kitchen has a gas stove top, large pantry, double oven, plenty of counter and cupboard space, and a kitchen nook that comfortably supports a large family dinner table. Top-down/bottom-up window coverings in both the living area and master bedroom set a custom interior atmosphere. The master bedroom has a lovely tray ceiling, a ceiling fan, a large walk-in closet, and an en-suite 5-piece master bath with a custom tub, smart toilet. The beautifully finished basement has two bedrooms ( one with sizable walk-in closet), a 3/4 bath with a slick blue-tooth vent light, a spacious family room, and a utility kitchen with a built in sink, full size refrigerator/freezer, and ample cupboard storage. Solar panels installed in 2023, seller owned, and paid off. Gorgeous Eastern views are captured through broad windows with a sliding glass door that opens to a professionally landscaped, fully fenced yard and smartly designed stone-facade window wells. The front porch, garage, and patio, are professionally covered in a handsome epoxy coating. Seller is a licensed agent and a principal in the transaction. Seller will offer to Buyer a Home Warranty for 12 months as per the HomeSmart policy for agent owned properties.
$562,000
1385 S Laredo Court Aurora, CO 80017
- Type:
- Single Family
- Sq.Ft.:
- 2,873
- Status:
- NEW LISTING
- Beds:
- 5
- Lot size:
- 0.26 Acres
- Year built:
- 1980
- Baths:
- 3.00
- MLS#:
- 9368066
- Subdivision:
- Brookvale
ADDITIONAL INFORMATION
Welcome to your new home in the highly desirable Brookvale neighborhood of Aurora! This charming ranch-style residence boasts an inviting front porch that welcomes you into an open and spacious main floor, perfect for modern living. Upon entering, you'll find a cozy living room complete with a fireplace, creating a warm and inviting atmosphere. The living room seamlessly flows into the kitchen, making it an ideal space for entertaining and family gatherings. The kitchen features ample counter space and cabinetry. Sliding glass doors lead to a beautiful back patio, extending your living space outdoors and providing the perfect setting for summer barbecues and relaxation. The main floor also includes a serene primary suite with a private en-suite bath, offering a peaceful retreat at the end of the day. Two additional bedrooms and a full bath complete the main level, providing ample space for family and guests. The basement is a true bonus, featuring a bonus room that can be used as a family room, home theater, or game room. Two additional bedrooms and a 3/4 bath offer plenty of space for your needs. Outside, the large fully fenced backyard provides a private oasis with plenty of room for gardening, play, and outdoor activities. The patio is perfect for al fresco dining and enjoying Colorado's beautiful weather. Conveniently located just minutes away from shopping, dining, and parks, this home offers the perfect blend of suburban tranquility and urban convenience. Don’t miss the opportunity to make this charming Brookvale home yours!
$579,017
5160 N Quemoy Court Aurora, CO 80019
- Type:
- Single Family
- Sq.Ft.:
- 1,623
- Status:
- NEW LISTING
- Beds:
- 2
- Lot size:
- 0.12 Acres
- Year built:
- 2024
- Baths:
- 2.00
- MLS#:
- 8881820
- Subdivision:
- Green Valley Ranch East
ADDITIONAL INFORMATION
Welcome to the Voyager with 1623 sq ft, 2 bedrooms, 2 full bathrooms, a flex room, and a 2-car garage. The primary suite offers a spa shower experience and has a convenient vanity. The cafe kitchen has a butler's pantry, and the eat-in dining space is perfect for small or large gatherings and the enlarged patio is perfect for your outdoor enjoyment.
- Type:
- Other
- Sq.Ft.:
- 1,088
- Status:
- NEW LISTING
- Beds:
- 2
- Lot size:
- 0.02 Acres
- Year built:
- 1985
- Baths:
- 3.00
- MLS#:
- 8594952
- Subdivision:
- Discovery At Crown Point
ADDITIONAL INFORMATION
FRACTIONAL ownership. 1/3 of this rental is for sale. As income generating real estate. 2023 net income was $4366. New owner to substitute old in an LLC that owns it. Traditional financing does not apply. Seller has 4 more, similarly owned, available individually or packaged. Call me with questions.
- Type:
- Single Family
- Sq.Ft.:
- 3,650
- Status:
- NEW LISTING
- Beds:
- 4
- Lot size:
- 0.26 Acres
- Year built:
- 2008
- Baths:
- 4.00
- MLS#:
- 5117290
- Subdivision:
- Murphy Creek
ADDITIONAL INFORMATION
3,900 sq ft home originally built by Richmond American Homes with 4 bedrooms + loft, finished basement, located in prestigious Murphy Creek on a large corner Cul-de-sac lot! The gourmet eat-in kitchen boasts, 42-inch upper cabinets with crown molding, Granite countertops, double ovens, a Large Island with cooktop, Walk-in pantry & Butler's pantry! The primary suite has a luxury 5-piece bath with Jacuzzi tub and a large walk-in closet! The home also features a gas fireplace in the great room, main floor bedroom, bathroom & laundry room, central air conditioning, central vacuum, 3 car 2/1 split garages with service door, formal dining room with tray ceiling, professionally finished basement with large rec. room, 3/4 bath, wet bar & storage room with built-in shelves, Tile roof, Low-maintenance vinyl fencing, covered front porch, grand 2-story entry, professionally landscaped with mature trees, Solar Panels, Built-in gas line for BBQ grill, huge stone patio, garden areas & more! Murphy Creek offers neighborhood homeowners access to the pool, clubhouse, tennis courts, parks & Trailways! Also, access to an award-winning golf course with separate membership!
$562,066
5156 N Quemoy Court Aurora, CO 80019
- Type:
- Single Family
- Sq.Ft.:
- 1,877
- Status:
- NEW LISTING
- Beds:
- 2
- Lot size:
- 0.11 Acres
- Year built:
- 2024
- Baths:
- 2.00
- MLS#:
- 7466292
- Subdivision:
- Green Valley Ranch East
ADDITIONAL INFORMATION
Welcome to the Pathfinder! This expansive home boasts 1877 sq ft, with 2 bedrooms, a flex room, spa shower and walk-in closet, a cafe kitchen and eat-in dining room.
- Type:
- Townhouse
- Sq.Ft.:
- 851
- Status:
- NEW LISTING
- Beds:
- 2
- Lot size:
- 0.04 Acres
- Year built:
- 1986
- Baths:
- 1.00
- MLS#:
- 2248228
- Subdivision:
- Prides Crossing
ADDITIONAL INFORMATION
Location, Location, Location. You have a busy life, imagine waking up to nothing but quiet. This home's setting is peaceful, tranquil and offers a blend of comfort and natural open space beauty. Entertain family, guests or just be alone and enjoy the surrounding landscape. Life can get hectic this dwelling offers you serenity and a chance to just unwind. Inside, no carpet to dirty, waterproof planks and ceramic tile throughout. The interior is positioned to receive an abundance of natural sunlight that bathes every corner of the dwelling. Yes, the bathroom has been updated, New lighting and plumbing fixtures, new champion windows in the kitchen bay windows. All the kitchen appliances stay. Furnace is approx 1 yr old and the H2O heater is also newer. No worries the roof has been replaced recently also.You will love the location of the master bedroom with ample closet space and its own entrance to the back patio. Keep the car clean in the attached 1 car garage. Out front you have your own private courtyard for greeting the neighbors or socializing with your friends. Though this home is nestled in a private setting you are close to shopping, entertainment, schools and medical facilities. All this on one level, no steps to gain access. All this and walking distance to Aqua vista pool, a playground, basketball court and plenty of walking space in the open park. Opportunity knocks its easy and a pleasure to show. Come see its worth a closer look. Your buyers will love this unit.
$534,329
5150 Quemoy N Aurora, CO 80019
- Type:
- Single Family
- Sq.Ft.:
- 1,502
- Status:
- NEW LISTING
- Beds:
- 2
- Lot size:
- 0.13 Acres
- Year built:
- 2024
- Baths:
- 2.00
- MLS#:
- 1867342
- Subdivision:
- Green Valley Ranch East
ADDITIONAL INFORMATION
Welcome to the Traveler! This spacious home boasts 1502 sq ft, with 2 bedrooms, 2 full bathrooms, spa shower and walk-in closets, a cafe kitchen, and eat-in dining room. *Actual home may differ from artist's rendering and photography shown*
$525,000
3554 S Lisbon Court Aurora, CO 80013
- Type:
- Townhouse
- Sq.Ft.:
- 1,674
- Status:
- NEW LISTING
- Beds:
- 3
- Lot size:
- 0.04 Acres
- Year built:
- 2019
- Baths:
- 3.00
- MLS#:
- 8050006
- Subdivision:
- Painted Ridge
ADDITIONAL INFORMATION
Presenting this elegant and well-maintained townhouse located in the sought-after community of Residence at Hampden and Liverpool in Aurora, Colorado. With 3 bedrooms, 2 full bathrooms, and 1 half bathroom, this property offers a comfortable and spacious living space. The townhouse spans an impressive 2412 sqft, providing ample room for both relaxation and entertainment, which includes the unfinished basement. The kitchen is a chef's dream, featuring white cabinets, pendant lighting, and stainless steel appliances with a modern finish. The light hardwood flooring adds a touch of sophistication to the space, creating a seamless flow from the kitchen to the dining area. This open-concept layout is perfect for hosting dinner parties or enjoying family meals. The living room is a welcoming space, with its hardwood floors and abundance of natural light. It offers the perfect setting for relaxation and entertainment, whether you're curling up with a book or hosting guests. The adjoining dining area is ideal for formal gatherings, with its notable chandelier and light hardwood floors. The bedrooms in this townhouse are designed with comfort in mind. The primary bedroom features light carpet and an ensuite bath, providing a private retreat for relaxation with a large walk-in closet. The additional bedrooms are spacious and well-appointed, offering versatility for guests or a home office. The bathrooms are tastefully designed, with features such as a shower/bath combo, vanity, and tile floors. Outside, you'll find a patio area where you can enjoy the fresh air and unwind after a long day. The community offers a serene and welcoming environment, Cherry Creek 5 School District, all located near a range of amenities for residents to enjoy. Don't miss the opportunity to make this townhouse your own and experience the best of the Residence at Hampden and Liverpool. NOTE: Assumable FHA loan with a rate under 3%.
$449,999
1172 Iola Street Aurora, CO 80010
- Type:
- Single Family
- Sq.Ft.:
- 1,641
- Status:
- NEW LISTING
- Beds:
- 2
- Lot size:
- 0.15 Acres
- Year built:
- 1951
- Baths:
- 2.00
- MLS#:
- 5963892
- Subdivision:
- Aurora
ADDITIONAL INFORMATION
Exceptional opportunity for first time home owners / investors ! This fully finished well - maintained, clean and spacious home 4 bed 2 bath in quiet neighborhood. finish Basement 2 beds and living room . The yard is huge and receives full sun. Tenant occupied Lease ends Sep 30 2024 Current Rent $2,600
- Type:
- Other
- Sq.Ft.:
- 1,088
- Status:
- NEW LISTING
- Beds:
- 2
- Lot size:
- 0.02 Acres
- Year built:
- 1985
- Baths:
- 3.00
- MLS#:
- 8594952
- Subdivision:
- Discovery at Crown Point
ADDITIONAL INFORMATION
FRACTIONAL ownership. 1/3 of this rental is for sale. As income generating real estate. 2023 net income was $4366. New owner to substitute old in an LLC that owns it. Traditional financing does not apply. Seller has 4 more, similarly owned, available individually or packaged. Call me with questions.
- Type:
- Other
- Sq.Ft.:
- 1,036
- Status:
- NEW LISTING
- Beds:
- 2
- Year built:
- 1982
- Baths:
- 2.00
- MLS#:
- 5033726
- Subdivision:
- San Francisco
ADDITIONAL INFORMATION
Great townhome to make your own. Two bedrooms and 2 baths with open floorplan. Located with easy access to light rail, highway, shopping and dining options nearby, this is the perfect place to call home.
- Type:
- Single Family
- Sq.Ft.:
- 1,894
- Status:
- NEW LISTING
- Beds:
- 3
- Lot size:
- 0.16 Acres
- Year built:
- 2020
- Baths:
- 2.00
- MLS#:
- 2044752
- Subdivision:
- Harmony
ADDITIONAL INFORMATION
Welcome to this exquisite home for sale in a large and growing community. This newer home, built in 2020, is designed with modern elegance and has been perfectly maintained with an array of upgrades throughout. As you step through the extra tall front door and storm door, you'll immediately notice the attention to detail. With 10' ceilings, premium laminate plank flooring and tall baseboards create a seamless and sophisticated look throughout the home. The kitchen is a chef's paradise, featuring soft close drawers, quartz countertops, a large farmhouse sink and all new modern appliances. The enlarged covered patio just off the kitchen provides a wonderful outdoor space for entertaining. The primary bathroom showcases a spacious glass shower, a separate water closet and a large walk-in closet that offers ample storage. In addition to its stunning interior, this home sits on a large corner lot, providing plenty of space and privacy. The large 2 car garage is even wired for EV charging, making it convenient for electric vehicle owners. Within the community, residents have access to a range of amenities. The community center offers a pool, gym and even a golf simulator, providing endless opportunities for recreation and relaxation. Additionally, the pool and a K-8 school are just blocks away, offering convenience for families. Don't miss the chance to own this exceptional home with its modern features, spacious corner lot and access to various amenities.
$1,100,000
26690 E Arbor Drive Aurora, CO 80016
- Type:
- Single Family
- Sq.Ft.:
- 4,669
- Status:
- NEW LISTING
- Beds:
- 6
- Lot size:
- 0.4 Acres
- Year built:
- 2006
- Baths:
- 5.00
- MLS#:
- 6272481
- Subdivision:
- Beacon Point
ADDITIONAL INFORMATION
Welcome to this exquisite home in the prestigious Beacon Point neighborhood. With its prime location and views of the Aurora Reservoir, this property offers the perfect blend of luxury, comfort, and natural beauty. The heart of the home features elegant white kitchen cabinets, offering both style and functionality. Plus, there’s a large pantry for all your storage needs. Gorgeous hardwood floors flow seamlessly throughout the main living areas, creating a warm and inviting ambiance. On the main level, you’ll find a serene living room—a peaceful retreat to unwind, read a book, or enjoy quiet conversations. The dining room is perfect for hosting formal dinners or special occasions. A spacious family room with built-ins and a gas fireplace is designed for comfort and relaxation. The main-level bedroom is a versatile space for guests or a home office. The primary suite boasts a 5-piece bathroom, providing a spa-like experience. Double closets ensure ample space for your wardrobe and personal items. There are three additional bedrooms, one is an ensuite and the other two share the full hall bathroom. The finished basement is an entertainer’s dream, complete with a home theater, wet bar, pool table, sitting area, ensuite bedroom with 3/4 bathroom. Outdoor living spaces abound: enjoy morning coffee or lovely evenings on the spacious deck, host gatherings in the beautifully landscaped backyard, or relax on the patio or the welcoming front porch with neighborhood views. With a four-car garage, this home provides ample space for vehicles, storage, and hobbies. Beacon Point is known for its upscale living, serene surroundings, and easy access to amenities. Whether enjoying the reservoir, exploring nearby trails, or simply relaxing, this home offers the best of Colorado living. Don’t miss the opportunity to make this executive home yours. Schedule a showing today!
- Type:
- Townhouse
- Sq.Ft.:
- 1,036
- Status:
- NEW LISTING
- Beds:
- 2
- Year built:
- 1982
- Baths:
- 2.00
- MLS#:
- 5033726
- Subdivision:
- San Francisco
ADDITIONAL INFORMATION
Great townhome to make your own. Two bedrooms and 2 baths with open floorplan. Located with easy access to light rail, highway, shopping and dining options nearby, this is the perfect place to call home.
- Type:
- Single Family
- Sq.Ft.:
- 4,142
- Status:
- NEW LISTING
- Beds:
- 4
- Lot size:
- 0.17 Acres
- Year built:
- 2020
- Baths:
- 4.00
- MLS#:
- 5761387
- Subdivision:
- High Plains Country Club
ADDITIONAL INFORMATION
Welcome home to this stunning recently updated 4-bed, 4-bath ranch style home. Located in the admired Blackstone Country Club community and within the renowned Cherry Creek School District. Step inside and be captivated by tall ceilings and bright, open spaces adorned with the finest upgrades. After entering the foyer and passing 2 of the 3 bedrooms on the main floor, you will arrive at the gourmet kitchen and large family area. Here, state-of-the-art appliances and elegant finishes create a perfect setting for culinary delights and family gatherings by the fireplace. Large windows offer incredible views of the Rocky Mountains, inviting you to step out onto the serene patio. The lower living level is skillfully finished. Along with the home’s 4th bedroom, the walkout basement features a custom wet bar, a home gym, and a luxurious steam shower. This space is designed for ultimate relaxation and entertainment. Beyond the home's comforts, the Blackstone Country Club community offers exclusive amenities. Enjoy access to the clubhouse, a pristine pool, a state-of-the-art fitness center, and beautiful tennis courts. Whether you're staying active or unwinding, the community provides everything you need. Conveniently located near the Southlands shopping district, this home offers easy access to a variety of shops, restaurants, and entertainment options. With quick access to Denver International Airport (DIA, this location combines convenience and tranquility. Every detail of this home has been meticulously crafted to offer both luxury and practicality. From high-end finishes to thoughtfully designed living spaces, this home is waiting for you to call it your own. Don't miss the opportunity to make this stunning home yours. Contact us today to schedule a viewing and experience the lifestyle you've always dreamed of!
$449,990
20912 E 66th Avenue Aurora, CO 80019
- Type:
- Townhouse
- Sq.Ft.:
- 1,683
- Status:
- NEW LISTING
- Beds:
- 3
- Lot size:
- 0.04 Acres
- Year built:
- 2024
- Baths:
- 3.00
- MLS#:
- 8947567
- Subdivision:
- High Point
ADDITIONAL INFORMATION
Welcome to your dream home at High Point, where luxury meets efficiency in the renowned Orchard Model by Meritage Homes. Boasting an impressive 1,683 square feet of meticulously crafted living space, this home offers three spacious bedrooms, two-and-a-half baths, and a modern kitchen that will inspire your inner chef with its sleek white cabinets and exquisite quartz countertops. Designed with sustainability in mind, this home features energy-efficient elements including spray foam insulation, ensuring comfort and cost savings year-round. A two-car garage provides convenience and ample storage space for your vehicles and belongings. Enjoy the convenience of being just moments away from Denver International Airport, the Gaylord Rockies Resort & Convention Center, and the eagerly anticipated Future Town Center. Don't miss your opportunity to experience the perfect blend of sophistication, functionality, and convenience. Welcome home to The Orchard Model. Photos are representative only and are not of the actual home. Actual finishes, elevation, and features may vary.
$487,990
20902 E 66th Avenue Aurora, CO 80019
- Type:
- Townhouse
- Sq.Ft.:
- 1,874
- Status:
- NEW LISTING
- Beds:
- 3
- Lot size:
- 0.04 Acres
- Year built:
- 2024
- Baths:
- 3.00
- MLS#:
- 2855518
- Subdivision:
- High Point
ADDITIONAL INFORMATION
Discover the elegance of The Woodland Model by Meritage Homes, boasting 1,874 square feet of sophisticated living space. This impeccable residence features three bedrooms, two-and-a-half baths, and a sleek modern kitchen adorned with pristine white cabinets and luxurious quartz countertops. Designed with energy efficiency in mind, this home incorporates spray foam insulation and includes a convenient two-car garage, ensuring both comfort and practicality. Nestled within the Skyview at High Point community, residents enjoy unparalleled access to Denver International Airport, the esteemed Gaylord Rockies, and the forthcoming Town Center. Experience unparalleled luxury and convenience in this stunning abode. Photos are representative only and are not of the actual home. Actual finishes, elevation, and features may vary.
- Type:
- Single Family
- Sq.Ft.:
- 2,638
- Status:
- NEW LISTING
- Beds:
- 4
- Lot size:
- 0.1 Acres
- Year built:
- 2004
- Baths:
- 4.00
- MLS#:
- 2381722
- Subdivision:
- Creekview At River Run Ii
ADDITIONAL INFORMATION
Stunning Richmond American single-family home nestled near the intersection of S Parker and Broncos Parkway, Aurora. This exquisite 4-bedroom, 3.5-bathroom gem boasts a 2-car attached garage and falls under the coveted Cherry Creek School District, with an elementary school conveniently located within the neighborhood. Key Features: • Spacious Layout: 2190 sq ft two-story home with an additional 600 sq ft unfinished basement for customization. • Inviting Ambiance: Cozy fireplace, central A/C, and a beautiful chandelier in the family room. • Luxurious Primary Suite: Walk-in closet and a 5-piece bathroom with a separate closet. • Outdoor Retreat: Beautiful front and backyard with mature trees, a privacy fence, and a sprinkler system. • Convenient Location: Walking distance to Cornerstar shopping center and Cherry Creek Valley Ecological Park. Close proximity to Arapahoe Crossing shopping center, I-25, and Arapahoe Road, with numerous walking trails nearby. Additional Details: • Hardwood floors in the kitchen • Appliances included: refrigerator, dishwasher, washer, and dryer • Ample storage space • Storm door on front door • HOA covers trash and snow removal This remarkable home offers a perfect blend of comfort, style, and convenience, making it an ideal choice for families seeking a desirable location and exceptional amenities. Note: Seller is also a certified Colorado realtor
$539,500
14032 E 32nd Place Aurora, CO 80011
- Type:
- Single Family
- Sq.Ft.:
- 1,148
- Status:
- NEW LISTING
- Beds:
- 5
- Lot size:
- 0.16 Acres
- Year built:
- 1965
- Baths:
- 2.00
- MLS#:
- 4176277
- Subdivision:
- Morris Heights Filing 8
ADDITIONAL INFORMATION
COME SEE THE INCREDBILY UPDATED HOME! This home features a brand-new redesigned Kitchen along with breath taking updated cabinets and stainless steel appliances that has incredible hardwood floors on the entire first floor. Walk out to unreal porch off the kitchen perfect for summer hosting and some relax time in the beautiful private back yard. Also fully finished basement with an additional 3rooms plus a family room this basement which leaves no doubt of the fine finishes that this home has to offer! WAY TOO MUCH TO LIST! COME SEE BEFORE ITS GONE!
$434,990
22193 E 7th Place Aurora, CO 80018
- Type:
- Townhouse
- Sq.Ft.:
- 1,428
- Status:
- NEW LISTING
- Beds:
- 3
- Lot size:
- 0.04 Acres
- Year built:
- 2024
- Baths:
- 3.00
- MLS#:
- 9845303
- Subdivision:
- Horizon Uptown
ADDITIONAL INFORMATION
This 2-story home features 3 bedrooms and 2.5 bathrooms. As you step inside, an open-concept layout seamlessly connects the kitchen, dining area, and great room, creating an inviting space for entertaining friends and family. The upper level boasts a convenient laundry room, making chores a breeze. The primary suite provides a spacious retreat after a long day. This home combines practicality with comfort, making it an excellent choice for those seeking modern living in a serene setting Photos are representative only and are not of the actual home. Actual finishes, elevation, and features may vary.
Andrea Conner, Colorado License # ER.100067447, Xome Inc., License #EC100044283, AndreaD.Conner@Xome.com, 844-400-9663, 750 State Highway 121 Bypass, Suite 100, Lewisville, TX 75067

The content relating to real estate for sale in this Web site comes in part from the Internet Data eXchange (“IDX”) program of METROLIST, INC., DBA RECOLORADO® Real estate listings held by brokers other than this broker are marked with the IDX Logo. This information is being provided for the consumers’ personal, non-commercial use and may not be used for any other purpose. All information subject to change and should be independently verified. © 2024 METROLIST, INC., DBA RECOLORADO® – All Rights Reserved Click Here to view Full REcolorado Disclaimer
| Listing information is provided exclusively for consumers' personal, non-commercial use and may not be used for any purpose other than to identify prospective properties consumers may be interested in purchasing. Information source: Information and Real Estate Services, LLC. Provided for limited non-commercial use only under IRES Rules. © Copyright IRES |
Aurora Real Estate
The median home value in Aurora, CO is $479,995. This is higher than the county median home value of $361,000. The national median home value is $219,700. The average price of homes sold in Aurora, CO is $479,995. Approximately 55.09% of Aurora homes are owned, compared to 40.55% rented, while 4.36% are vacant. Aurora real estate listings include condos, townhomes, and single family homes for sale. Commercial properties are also available. If you see a property you’re interested in, contact a Aurora real estate agent to arrange a tour today!
Aurora, Colorado has a population of 357,323. Aurora is less family-centric than the surrounding county with 34.99% of the households containing married families with children. The county average for households married with children is 35.13%.
The median household income in Aurora, Colorado is $58,343. The median household income for the surrounding county is $69,553 compared to the national median of $57,652. The median age of people living in Aurora is 34.2 years.
Aurora Weather
The average high temperature in July is 87.8 degrees, with an average low temperature in January of 18 degrees. The average rainfall is approximately 16.7 inches per year, with 53.8 inches of snow per year.
